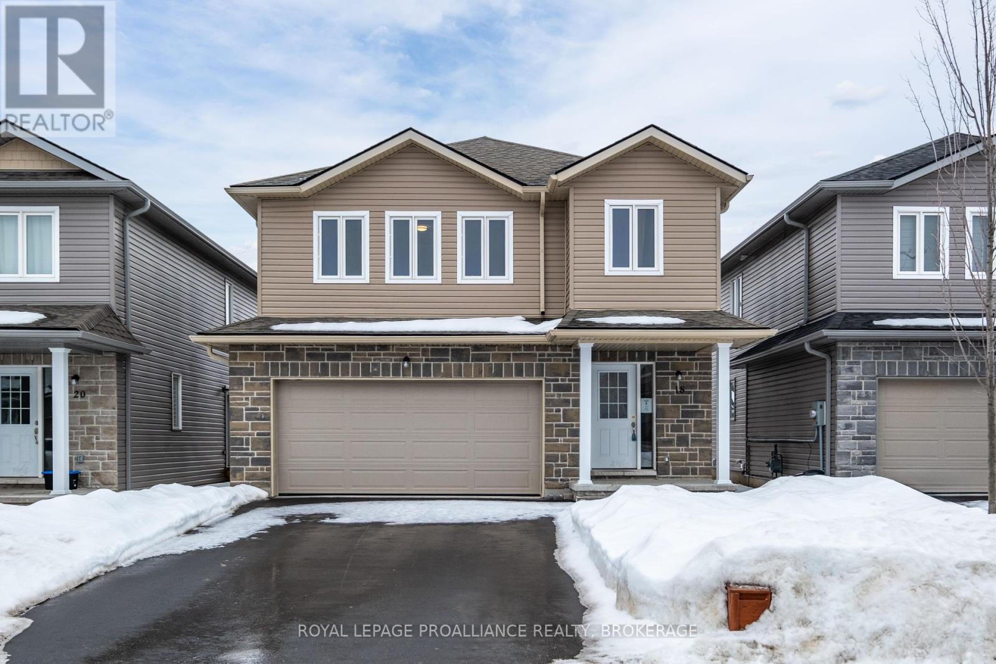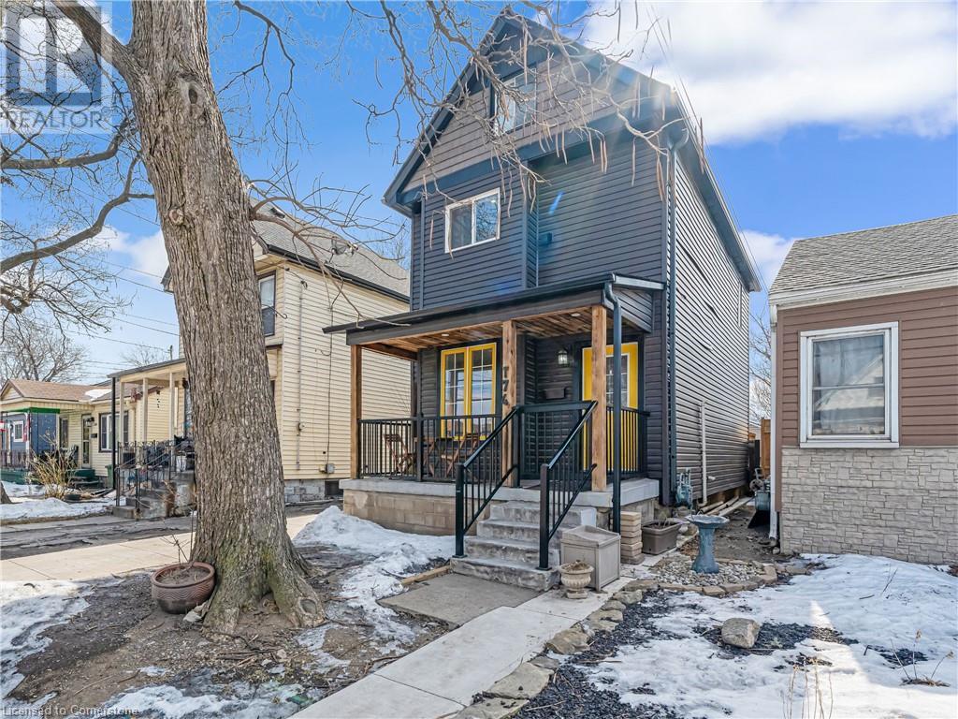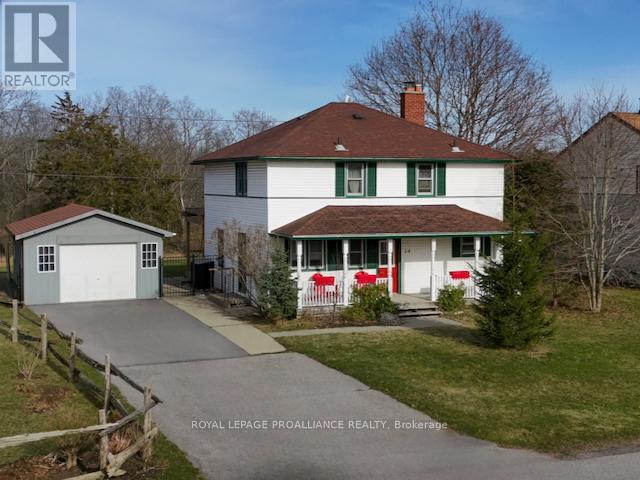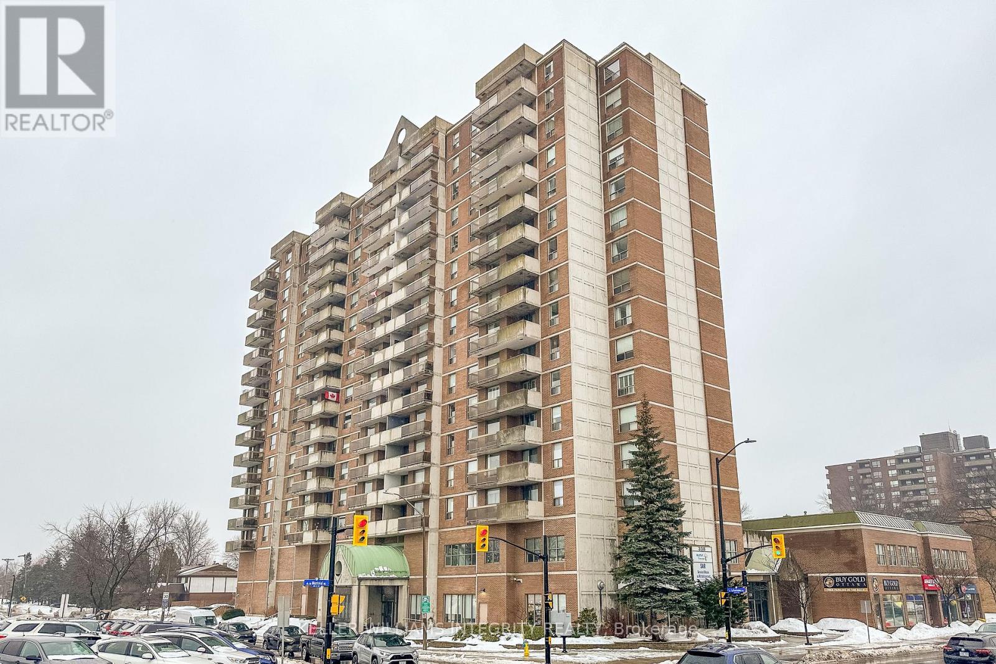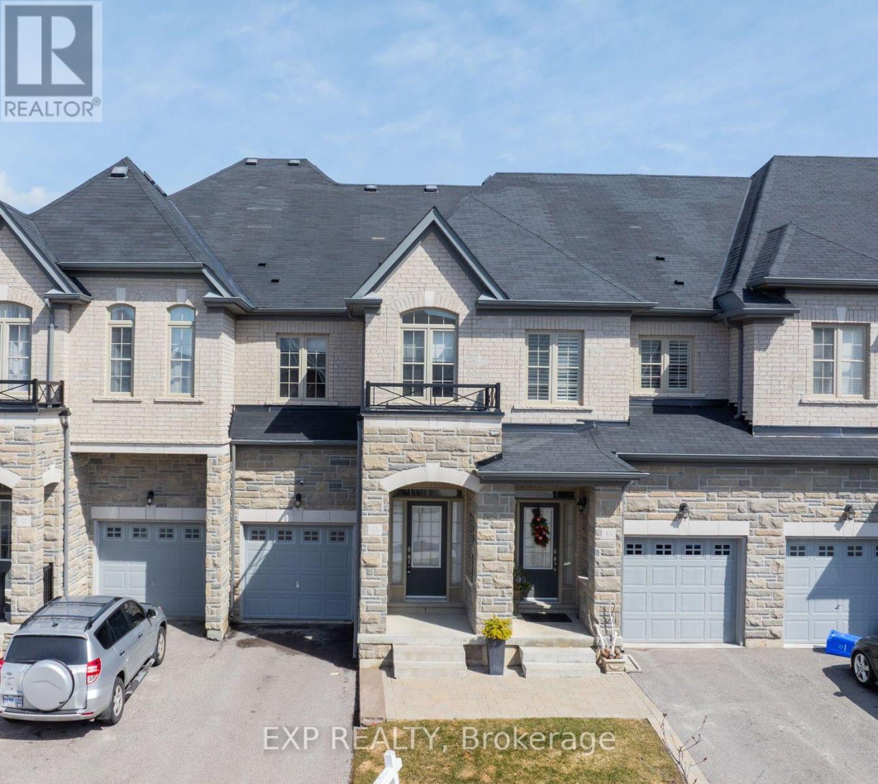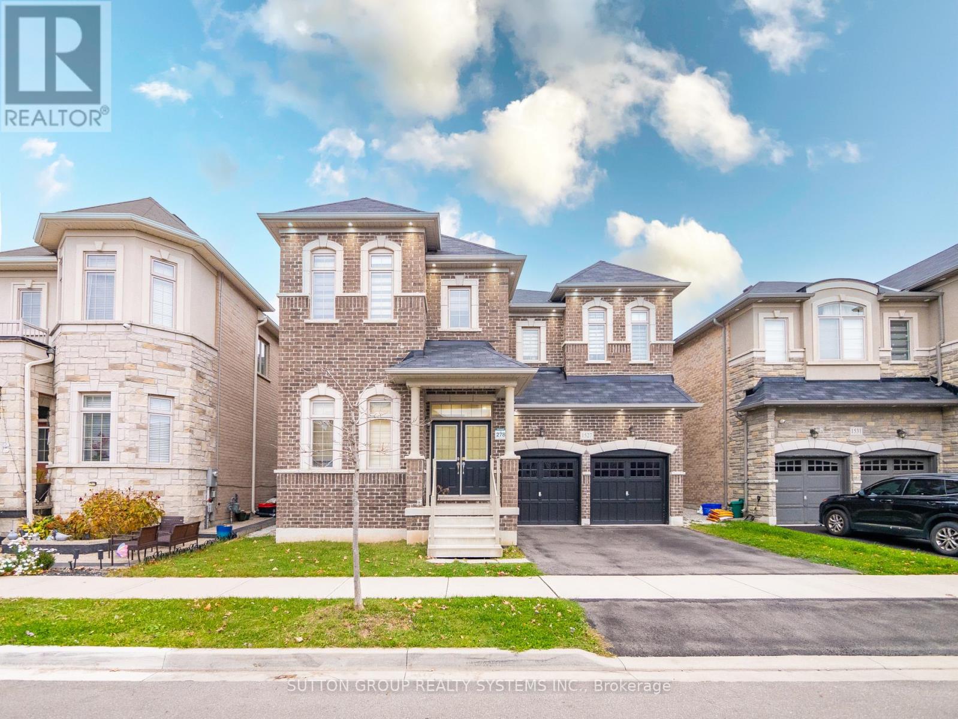18 Millcreek Drive
Loyalist (56 - Odessa), Ontario
Recently constructed sprawling two-storey in a new subdivision just a short drive to the 401 & less than 15 minutes to Kingston. The main floor features laminate flooring throughout with ceramic flooring in wet areas, a large bright living space, open kitchen with stainless steel appliances, peninsula breakfast bar & pantry, connected to the dining area with exterior sliding glass door. A 2 pc powder room & inside entry to the double car garage finish off the main level. The upper level is host to 4 spacious bedrooms including the primary bedroom with walk-in closet & 5pc ensuite possessing a separate tub, upstairs laundry room, & another 5 pc bath. The unspoiled basement awaits your finishing touches offering a bathroom rough-in. Let's not forget the on-demand water heater & HRV. This ideal family home is ready for its proud new owners. (id:45725)
7 Village Crescent
Peterborough (Otonabee), Ontario
Welcome to 7 Village Crescent, a beautifully designed end-unit bungalow condo in the highly sought-after Westview Village, a picturesque 22-acre adult lifestyle community in Peterborough's west end. This elegant home offers over 1,400 sq. ft. of main-floor living space, with a total of 2,500 sq. ft. of finished space. It features 2+1 bedrooms, 3 bathrooms, including a primary ensuite with a step-in shower, and the convenience of main-floor laundry. The bright, open-concept layout is complemented by hardwood floors, a walkout basement, and a 1.5-car garage. Enjoy the comfort of gas heating (2025) and central air, all within a pet-friendly community (size restrictions apply).Ideally located near PRHC, Hwy 115/35, shopping, transit, and restaurants, this home blends convenience with a relaxed, maintenance-free lifestyle. Don't miss this opportunity to be part of Westview Village! (id:45725)
174 Mcanulty Boulevard
Hamilton, Ontario
This beautifully renovated two-and-a-half-storey home is perfect for first-time buyers and young families. Ideally located near highways, shopping, public transit, restaurants, parks, and more, convenience is at your doorstep! Step inside to a stunning open-concept main floor featuring a stylish living and dining area, complemented by modern flooring throughout. The updated kitchen seamlessly flows to a spacious backyard with a brand-new deck—perfect for entertaining or relaxing.Upstairs, the second level offers two well-sized bedrooms and two bathrooms, including a brand-new en-suite in the primary bedroom with a sleek glass shower. The third floor boasts a versatile loft space—ideal as an additional bedroom, playroom, or second living area. This turnkey home is ready for you—just move in and enjoy! (id:45725)
20 Valewood Drive
Caledon (Caledon East), Ontario
This beautiful Caledon East Bungalow boasts 2,797 sq ft of finished living space. Nestled in a serene setting, your fully renovated home offers the perfect blend of elegance and functionality. The open concept great room features a cozy fireplace and expansive windows overlooking the picturesque ravine, flooding the space with natural light. The custom kitchen is a chef's dream, complete with built-in appliances, stone countertops, and premium finishes. Hardwood floors flow throughout the main level, leading to three spacious bedrooms and beautifully renovated bathrooms. The lower-level in-law suite boasts a separate entrance, walkout to the backyard, a modern kitchen, luxury vinyl plank flooring, and a private bedroom--Ideal for extended family. (id:45725)
Lower - 470 Maplegrove Avenue
Bradford West Gwillimbury (Bradford), Ontario
Charming and fully equipped 1-bedroom apartment featuring a private entrance, bright windows, and outdoor space. Stylish, clean, and cozy with spacious interiors, in-unit laundry, and extra storage. All inclusive and Includes 1-2 parking spots. A true gem, you have to see it to appreciate (id:45725)
201 - 316 Rideau Street
Ottawa, Ontario
**OFFERING ONE MONTH FREE RENT with 12 month lease term** Welcome to this bright and spacious one-bedroom, one-bath apartment that perfectly blends comfort and style, all in a prime location. Situated just moments from the University of Ottawa, public transit, shops, restaurants, and so much more, you'll have everything you need right at your doorstep. From the moment you walk in, you're greeted by soaring ceilings and beautiful hardwood floors that carry throughout the entire space. The entryway offers a large storage closet and an oversized laundry room with an in-unit washer and dryer, adding practicality to your daily routine. The home opens into an expansive, open-concept living area filled with natural light from large windows. The living room features a cozy fireplace, creating a warm and inviting atmosphere, while the adjacent kitchen impresses with stainless steel appliances, a generous breakfast bar, and plenty of cupboard and counter space for all your cooking needs. The spacious bedroom is a true retreat with a full wall of windows, offering a bright and airy feel. Just steps away, you'll find a well-appointed full bathroom designed for comfort. With abundant in-unit storage, plus an additional storage locker in the building, you'll have space for everything. A dedicated parking spot is conveniently located behind the building, and when you're ready to enjoy some fresh air, the shared outdoor patio is the perfect spot to relax. This thoughtfully designed apartment is ready to welcome you home with all the space, storage, and modern conveniences you've been looking for. (id:45725)
56 Schiedel Drive
Guelph (Victoria North), Ontario
This beautifully designed semi-detached home is only moments away from scenic trails and the famous Guelph Lake Conservation Area. Inside, you'll be greeted by a spacious room filled with natural light, a finished kitchen with a stylish backsplash and a convenient breakfast bar, and a dining area suited for gatherings of all sizes. As you head upstairs, the three generous bedrooms include a master with private access to its own bathroom. The basement adds extra living space with a recreation room, a fourth bedroom that can double as an office, and a three-piece bathroom. And upon going outside, the backyard highlights a wooden deck leading to the patio and the privacy of a fully-fenced yard. (id:45725)
24 Tierney Drive
Ottawa, Ontario
This stunning home features both elegance and functionality in every detail. The main floor uniquely offers two dedicated office spaces, each complete w/ built-in cabinetry. deal for remote work or as a personal retreat. The bright, white kitchen is a chef's dream, showcasing gleaming granite countertops, stainless steel appliances, and a seamless view of the spacious, fenced backyard. Plenty of cupboard and counter space provide the perfect setup for any culinary adventure. Overlooking the kitchen, the inviting family room is great for gathering or relaxation, complete w/ a cozy gas fireplace creating a welcoming atmosphere. The large formal dining room is perfect for hosting memorable gatherings or enjoying everyday family meals. Hardwood flooring flows seamlessly throughout the main level, complemented by modern light fixtures and pot lights. The mudroom has generous storage and laundry facilities, providing easy access to the attached two-car garage. A grand curved hardwood staircase leads to the second floor where you'll discover a luxurious primary suite featuring vaulted ceilings and a gas fireplace that adds to the room's ambiance. The ensuite bath is a true retreat, offering a separate soaker tub and shower, along w/ granite counters, for a spa-like experience. Three generously sized bedrooms and a full bathroom complete the upper level. The partially finished basement includes a spacious bedroom, highlighted by a striking feature wall w/ an electric fireplace, and luxury vinyl flooring, creating a comfortable space for guests or as a quiet escape. Ample storage space is available, along w/ plenty of room to customize and complete the remaining area to suit your needs. The backyard boasts one of the largest lots in Barrhaven providing abundant space for a future pool, while still leaving plenty of room for greenery or additional hardscaping - making it an excellent setting for outdoor entertaining and relaxation. (id:45725)
24 Ortona Crescent
Prince Edward County (Hallowell), Ontario
Welcome to The Evergreen, a 3-bedroom, 1.5-bathroom escape designed for effortless short-term rental success. Backing onto 400+ acres of conservation area at Macaulay Mountain, this property offers a perfect balance of relaxation, outdoor adventure, and income potential. Whether it's BBQs on the deck, nights in the hot tub, or gathering around the fire pit, this home is built for unforgettable stays. Currently licensed as a Whole Home STA, this turnkey investment already has bookings secured for summer 2025. The home features a covered deck for seamless indoor-outdoor entertaining, a hot tub, a fully equipped kitchen, high-efficiency furnace (2020), wood fireplace, and inviting guest spaces. A covered front porch sets the tone for a warm welcome, while the detached garage currently used as a games room adds even more appeal for guests. Minutes from PECs top wineries, breweries, and farm-to-table dining, this prime location is also within walking distance to Base 31s entertainment district, artisan shops, and cafs. Just 15 minutes from the pristine beach at Sandbanks Provincial Park, outdoor lovers will appreciate direct access to hiking, birdwatching, and biking trails right from the backyard. This turnkey short-term rental is the ultimate County retreat perfect as a private getaway, full-time home, or high-performing investment property. With a sought-after location and an active STA license, this is a rare opportunity in Prince Edward County. (id:45725)
901 - 200 Lafontaine Avenue
Ottawa, Ontario
*THE WHOLE UNIT IS FRESHLY PAINTED WHITE* Welcome to 200 Lafontaine Ave, a stunning condo building in Vanier near downtown, hosts Unit 901, updated 2-bed, 2-bath gem. With top-notch laminate flooring throughout, this space features a spacious oak kitchen with granite countertop and plenty of cabinets, a sunlit living/dining room, and a cozy balcony. The primary bedroom boasts ample storage and an ensuite, while a second bedroom and full bathroom offering great privacy. Step outside onto the large east-facing balcony and enjoy the morning sun. Included with the unit is an underground parking spot for added convenience, along with an oversized storage locker located on the second floor. Residents of this building enjoy access to a range of amenities, including indoor pool, sauna library, games room, and rooftop patio for outdoor fun, providing opportunities for relaxation and recreation. Welcome home to effortless living in a vibrant community., Flooring: Laminate. Hydro and condo fees not included in the rent (id:45725)
55 Walter Proctor Road
East Gwillimbury (Sharon), Ontario
Luxury Executive Townhome In The Village Of Sharon. Discover This Stunning 3-Bed, 3-Bath Stone And Brick Executive Townhome In The Sought-After Community Of Sharon Village. With A Bright, Open-Concept Layout And Meticulously Maintained Interior, This Home Is Move-In Ready And Filled With Upgrades. Step Inside To Find Elegant Hardwood Floors On The Upper Level And Stylish Modern Lighting That Enhance The Homes Sophisticated Ambiance. The Chef-Inspired Kitchen Is Designed For Both Function And Style, Featuring Stainless Steel Appliances, Gas Stove, And Breakfast Bar, Making It The Perfect Space For Cooking And Entertaining. The Primary Bedroom Is A True Retreat, Boasting A Double-Door Entry, His And Hers Closets, And Luxurious 5-Piece Ensuite Complete With Soaker Tub And Glass-Enclosed Shower. A Convenient Second-Floor Laundry Room With Sink Adds To The Homes Practicality. Outside, The Dining Area Leads To A Large Back Deck With Private Gazebo, Creating An Inviting Space For Relaxation And Outdoor Gatherings. With 3-Car Parking, This Home Offers Both Convenience And Comfort. Located In A Family-Friendly Neighbourhood, This Home Is Close To Top-Rated Schools, Parks, Community Centres, And Shopping, Including The Popular Vinces Market. Nature Lovers Will Appreciate The Easy Access To Trails And Hiking, While Commuters Will Enjoy The Short Drive To The Newmarket GO Station And Highway 404. This Lovingly Cared-For Home Is A Rare Opportunity To Own A Beautiful Property In One Of Sharons Most Desirable Communities. Dont Miss OutSchedule A Private Viewing Today! (id:45725)
1527 Mendelson Heights
Milton (1032 - Fo Ford), Ontario
This home redefines spacious living with a seamless blend of luxury and practicality in a double-car detached home!!! Hard to find anywhere with 5 bedrooms with 4 full washrooms on the 2nd floor and a powder room on the main floor on a 46 ft. wide lot in the highly sought-after area of Ford in Saddle Ridge Community Of Milton By Green park Homes!!! Juniper 9 Stucco/Brick Elevation 3 with 3471 Sq ft. 9ft ceiling on the Main and 2nd Floor, The Home boasts a grand double door entry, 9.7 ft ceilings in the foyer and Den or office or library, a Meticulously crafted design extra large kitchen with S/S appliances & hood, an Upgraded tile floor, luxury quartz countertop & backsplash, Extended Cabinets with huge pantry, huge center island with Breakfast bar in the breakfast area, huge family room w/gas fireplace with extended windows backing to the backyard, separate formal huge living & Dining room. Oak Stairs with iron spindles, Stunning master bedroom with grand ensuite with huge 2 walk-in closets, all bedrooms are huge and 4 bedrooms have walking closets, large luxury tiles, and pot lights in the whole house, Carpet Free home, Separate Entrance To the BSMT from the Backyard from the builder, The List goes on and on. Must-see home!!! **EXTRAS** Offers Welcome anytime. Deposit a Bank Draft or Certified Cheque With the Offer. (id:45725)
