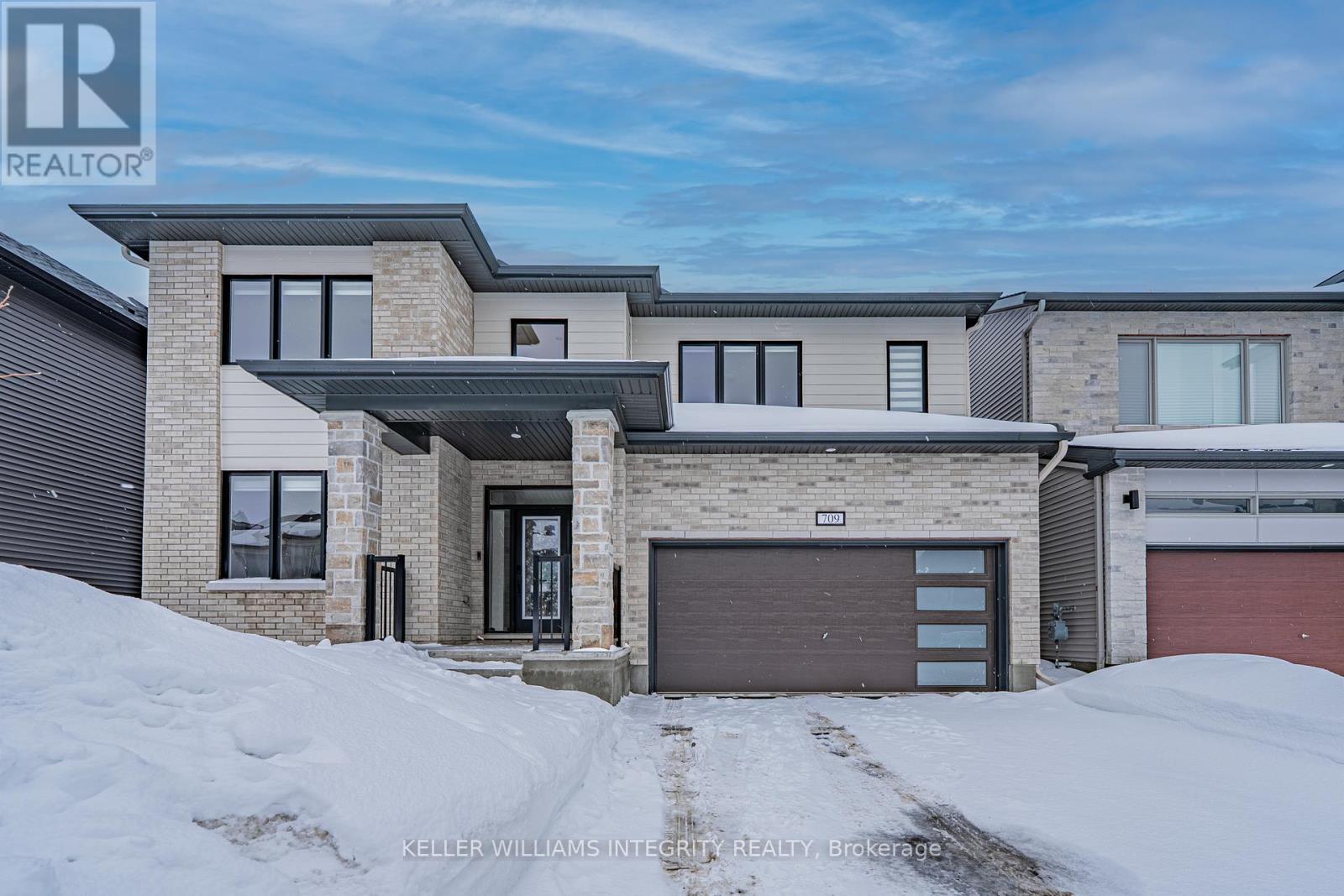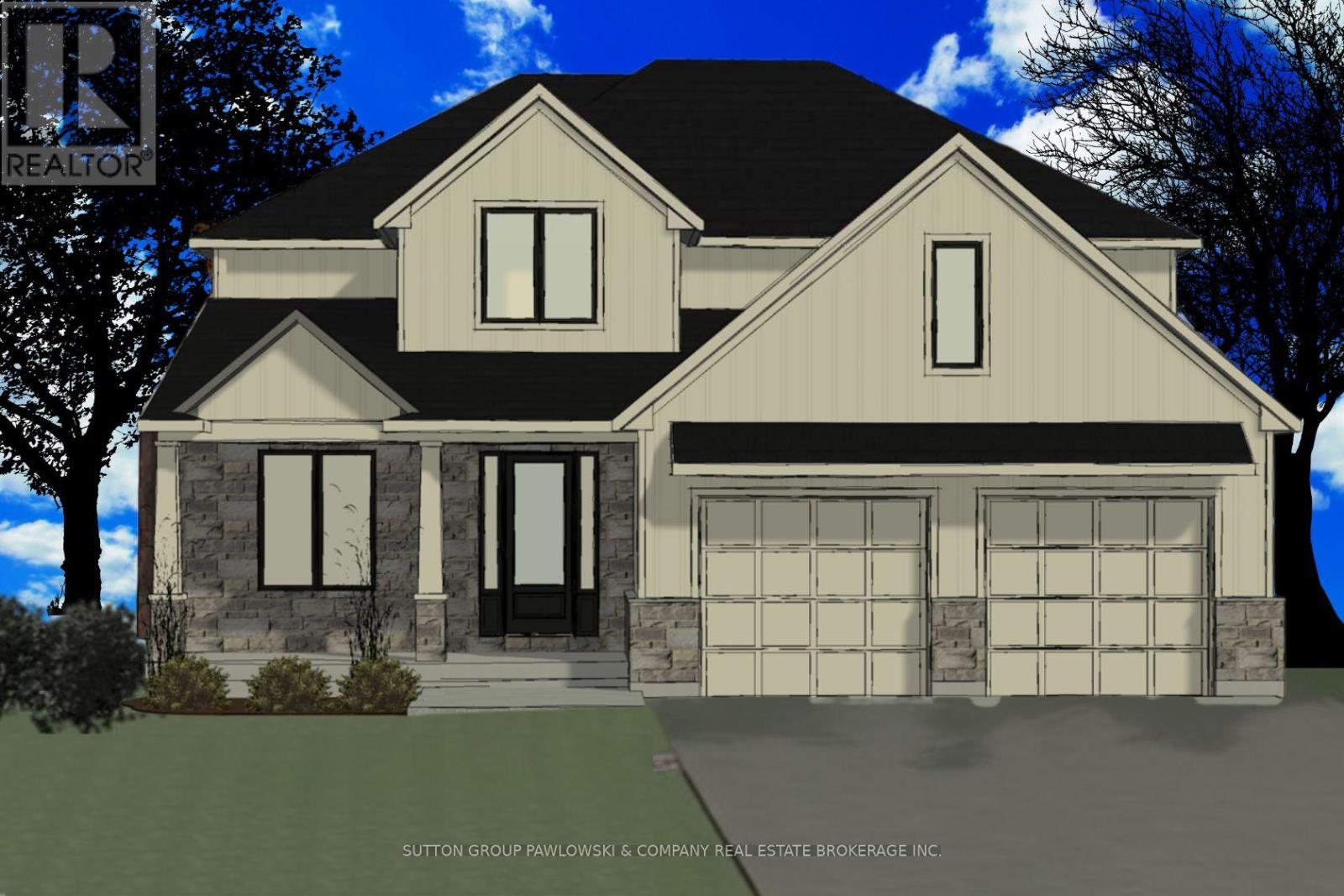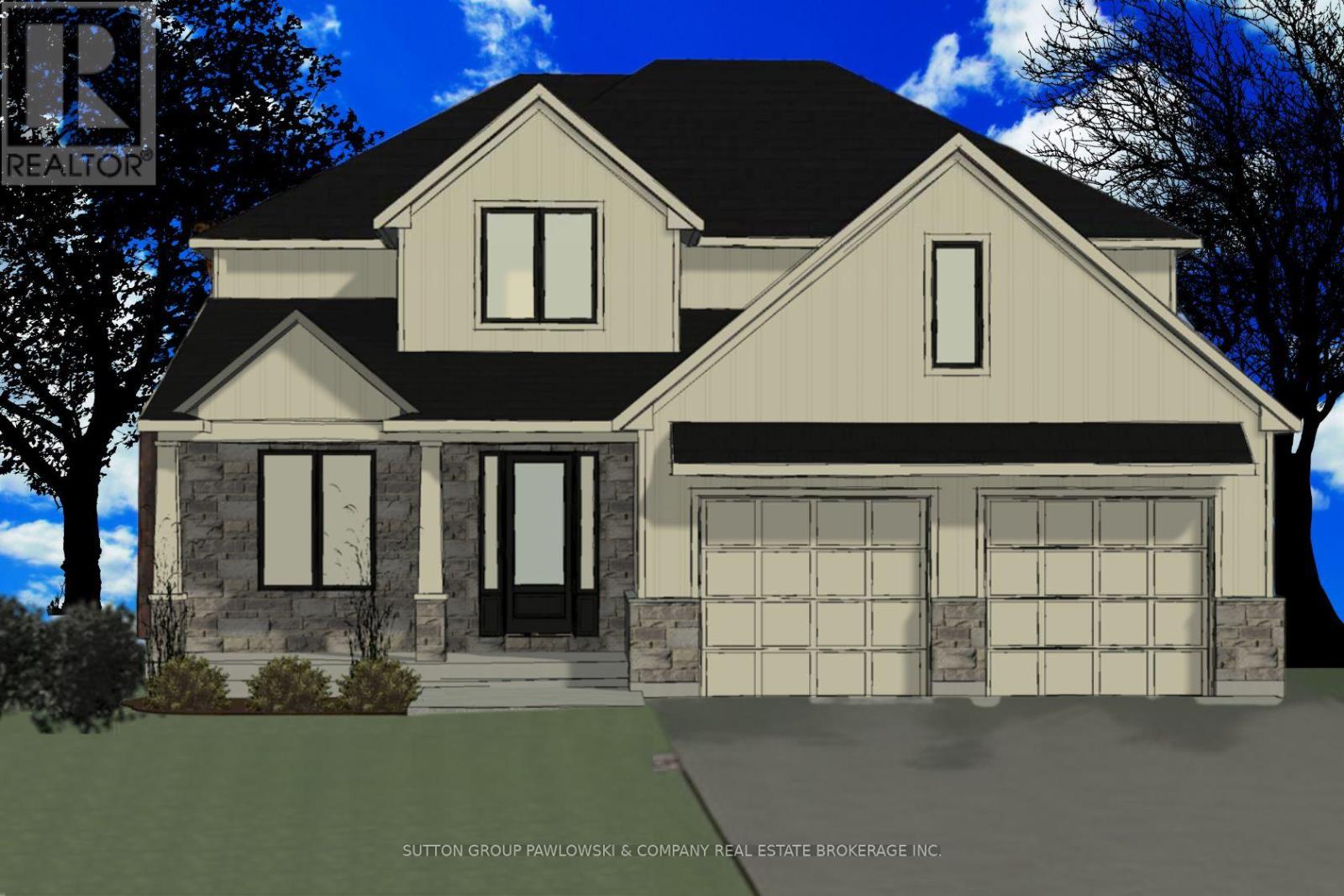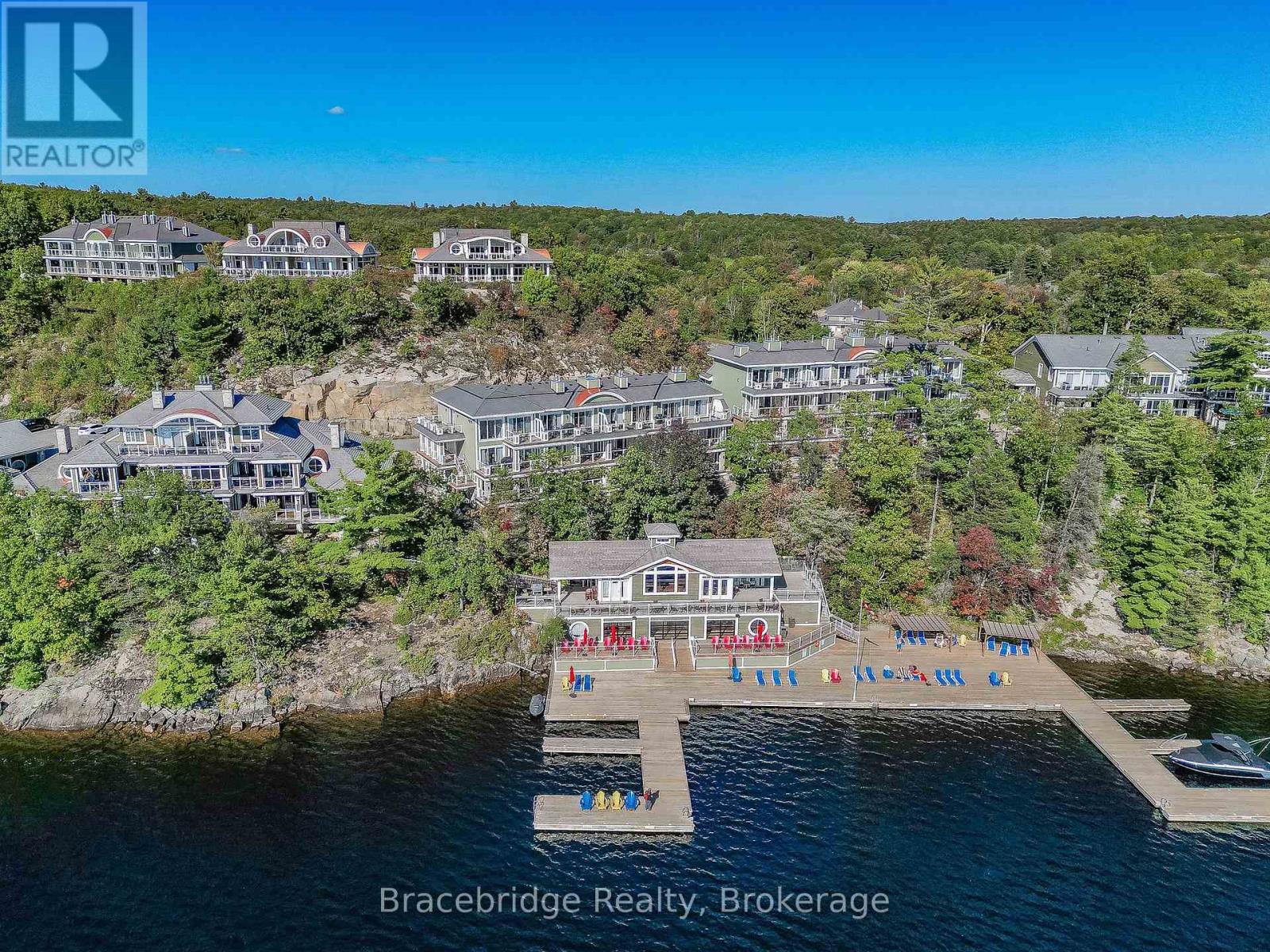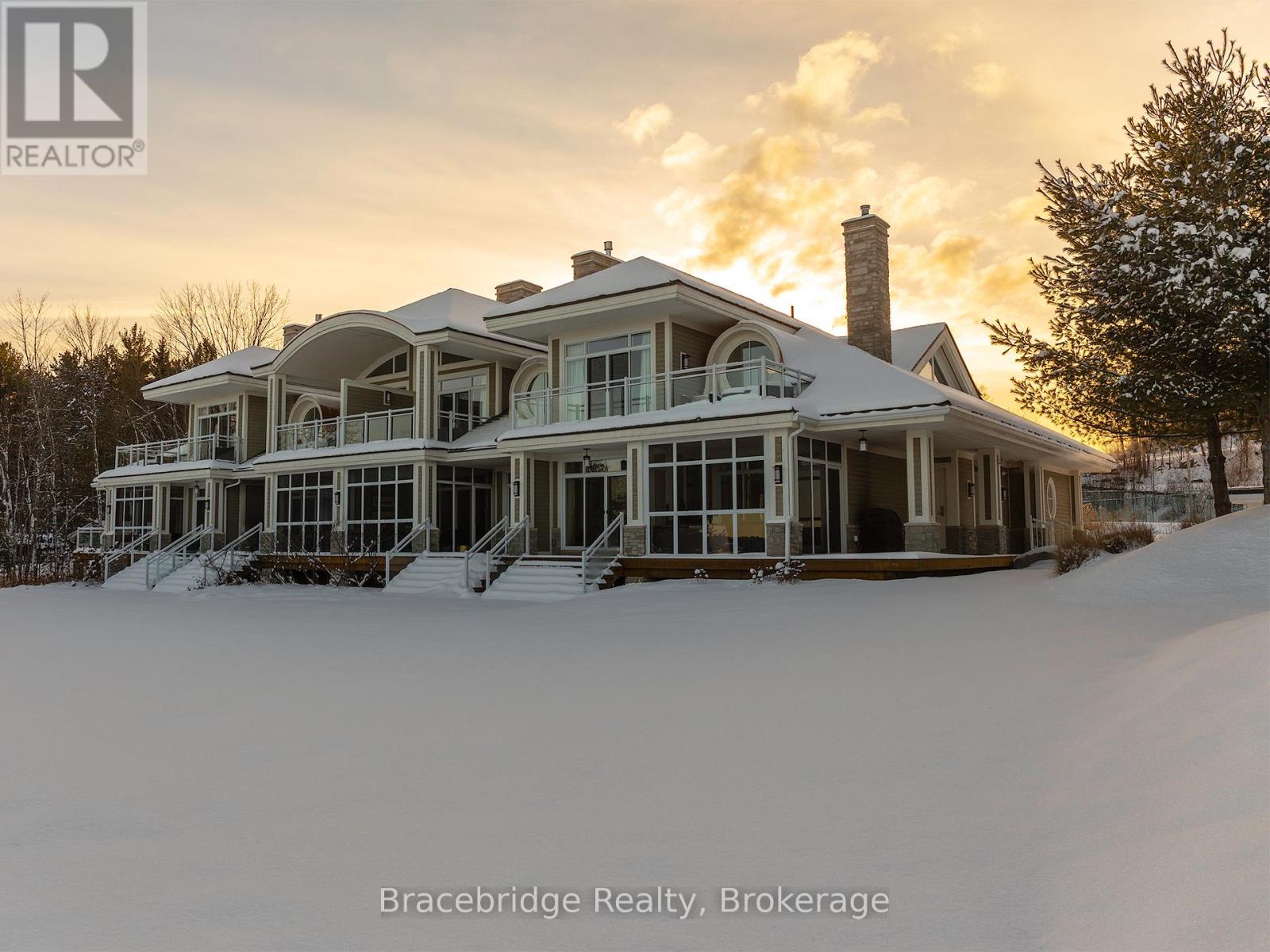1806 Forman Avenue
Ottawa, Ontario
Welcome to this charming Campeau-built brick bungalow in the desirable Bel Air Heights neighbourhood, offering a chance to renovate to your liking! The bright main floor features a cozy wood-burning fireplace, a kitchen with an eating area, two spacious bedrooms (easily converted back to three), and a full bath. The finished basement includes a large rec room, an additional bedroom, and a second full bath with a jacuzzi tub. The backdoor leads directly to the basement, easy duplex potential - source of future rental income! Outside, the private, low-maintenance backyard boasts mature hedges, an interlock patio, a water feature, and a storage shed, while the front yards sprinkler system adds convenience. This home is a fantastic opportunity for investors, renovators, or those looking to create their dream space. Situated on a quiet street yet just a 10 mins walk to Algonquin College & shops at College Square, 20 mins walk to Iris LRT station, and the NCC bike path is at the end of Forman Ave. Roof shingles 2015, high-efficiency furnace 2019, vinyl windows 2007. (id:45725)
2013 Stonehenge Crescent
Ottawa, Ontario
Make this house your home in this beautiful end unit, 3-bedroom Townhome (only one attached neighbour) backing onto spacious parkland. Drink your coffee in the morning sun next to the large rear window that lets plenty of light into the spacious living room. Recently updated kitchen is fully equipped and has lots of storage. Easy access to nearby community pool and both English and French schools via the park that surrounds this home. Finished basement for office, gym, storage or rec room. Full-Size Laundry Room. Quick access to the 417 for commuters, and Innes road offers convenient shopping including, Costco, and Home Depot and more. (id:45725)
709 Fenwick Way
Ottawa, Ontario
No Rear Neighbours! Discover the epitome of luxury in this exquisite newly-built (2023) 4-bedroom, 4-bathroom residence, complete with a walkout basement in the prestigious Stonebridge community. Nestled on a quiet cul-de-sac and boasting a 46-ft premium lot that backs onto a serene golf course, this property offers unparalleled views and privacy. The ground floor features a spacious living and dining area complemented by a bright chef's kitchen and an expansive great room bathed in natural light. The state-of-the-art kitchen is equipped with new stainless steel appliances, a large island, upgraded quartz countertops, an elegant tiled backsplash, pots & pans drawers, and a butler's servery, along with a mudroom featuring a walk-in closet and a convenient powder room. The upper level houses a secluded primary suite with a walk-in closet and an ensuite bathroom. The three additional bedrooms each boast walk-in closets; two share a Jack & Jill bathroom, and one enjoys a private ensuite. A practical laundry room with a linen closet enhances functionality. The 9-feet ceiling walkout basement offers significant potential, with a spacious recreational room, an extra bedroom and bath, and ample storage space. Situated in a family-oriented neighborhood, this home ensures a blend of tranquility and accessibility to local amenities. A full Tarion Warranty is included for added peace of mind. Upgraded list attached for your review. (id:45725)
742 Coast Circle
Ottawa, Ontario
Welcome to this stunning 2-bedroom, 2-bathroom Pratt Model bungalow townhome located in the sought-after Mohogany Community of Manotick. As you step inside, you'll immediately notice the spacious foyer, which features stylish tile flooring, a front hall closet, and soaring 9-foot ceilings throughout, creating an open, airy, and inviting atmosphere. The home boasts 8-foot doors throughout, adding a touch of grandeur to every room. A versatile bedroom, currently being used as an office, is conveniently located off the foyer and offers ample closet space. As you continue into the open-concept living area, you'll be wowed by the expansive 9-foot ceilings, 7-inch wide engineered hardwood flooring, and upgraded pot lighting. The chef-inspired kitchen is a true standout, featuring upgraded cabinetry that reaches the ceiling, a large island with a breakfast bar, soft-close drawers, and luxurious quartz countertops complemented by a mosaic tile backsplash. High-end appliances further enhance the kitchen's appeal. The spacious living room is perfect for relaxation or entertaining, featuring a custom Linear Fireplace with a fully tiled surround, reinforced for your television. An upgraded casement window adds both beauty and function to the living area. The adjacent dining room provides plenty of space for family gatherings. Sliding patio doors lead to a beautifully landscaped outdoor space with a gazebo, perfect for enjoying summer days. The master bedroom is a retreat, with hardwood floors, a walk-in closet, and a 3-piece ensuite with a custom walk-in shower featuring mosaic tile accents. The mudroom off the kitchen includes laundry equipment and access to the two-car garage with epoxy flooring. The unfinished basement offers endless possibilities for additional living space or storage. With over $150K in upgrades, this home combines style, comfort, and functionality. Dont miss the chance to make it yours! (id:45725)
3064 Principale Street
Alfred And Plantagenet, Ontario
Welcome to 3064 Principale Street, a charming detached bungalow set on an expansive lot in the heart of Wendover. This home offers plenty of space inside and out, making it the perfect place to settle in and enjoy both comfort and convenience. Step inside to find a bright and inviting main level with generous living areas. The living room flows seamlessly into a spacious den - ideal as a home office, playroom, or additional lounge space. The renovated kitchen is a standout, featuring ample cabinetry, stainless steel appliances, and sliding glass doors that lead to the backyard. With three large bedrooms on the main level, there's no shortage of space for everyone. Downstairs, the partly finished basement adds even more versatility, with two additional rooms and abundant storage space. Whether you need extra bedrooms, a home gym, or a creative workspace, the potential is there. Outside, the fully fenced backyard is a private retreat featuring an above-ground pool and more than enough space to relax, entertain, or create your dream outdoor setup. The size of the lot is truly a standout feature, offering endless possibilities. Centrally located in Wendover, this home is just steps from the Ottawa River and Lucien-Delorme Community Centre, offering plenty of recreational opportunities. Plus, you're within walking distance of grocery stores, restaurants, and other local conveniences, all while enjoying a peaceful, small-town atmosphere. With Ottawa just 30 minutes away, you get the best of both worlds. Don't miss out on this incredible home! (id:45725)
48 Portadown Crescent
Ottawa, Ontario
Solid, well-maintained family home in desirable Morgans Grant. Convenient to schools, transit, shopping and the high tech employers of Kanata. This inviting 4 bedroom, 3 bathroom home is on a quiet crescent. The sunny kitchen with pantry and the large eating area share a two-sided fireplace with a large bright family room. Patio doors lead to a deck and fully-fenced yard and custom shed. Completing the first floor are an elegant living room, a generous dining room and a powder room. A sweeping staircase leads to 4 good-sized bedrooms, two bathrooms and a laundry room. The principal suite is huge with sitting area, ensuite bath and walk-in closet. The basement has been newly framed for a future large rec room, utility room and lots of storage. This is an ideal opportunity to secure a spacious, affordable single family home in a mature and modern neighbourhood. Some photos are vitually staged. (id:45725)
Lot #16 - 190 Timberwalk Trail
Middlesex Centre (Ilderton), Ontario
Welcome to Timberwalk Trail in Ilderton. Love Where You Live!! Melchers Developments now offering a limited selection of homesites one floor and two storey designs, our plans or yours built to suit and personalized for your lifestyle. Limited selection of premium wooded and walkout lots. 1st come 1st served. Reserve Your Lot Today!! TO BE BUILT One Floor and Two storey designs available. Highly respected and local home building company with deep roots in the community!! High quality specifications and standard upgrades paired with expert design and decor consultation built into every New Home!! Visit our Model Homes @ 114 Timberwalk Trail & 48 Benner Boulevard in Kilworth and experience the difference. Beat the spring pricing increases; Reserve Today!! Stock plans, standard specifications & upgrades and lot inventory and base pricing available upon request; NOTE: Photos shown of similar model home for reference purposes only & may show upgrades not included in price. (id:45725)
Lot #44 - 111 Timberwalk Trail
Middlesex Centre (Ilderton), Ontario
Welcome to Timberwalk Trail in Ilderton. Love Where You Live!! Melchers Developments now offering a limited selection of homesites one floor and two storey designs, our plans or yours built to suit and personalized for your lifestyle. Limited selection of premium wooded and walkout lots. 1st come 1st served. Reserve Your Lot Today!! TO BE BUILT One Floor and Two storey designs available. Highly respected and local home building company with deep roots in the community!! High quality specifications and standard upgrades paired with expert design and decor consultation built into every New Home!! Visit our Model Homes @ 114 Timberwalk Trail & 48 Benner Boulevard in Kilworth and experience the difference. Beat the spring pricing increases; Reserve Today!! Stock plans, standard specifications & upgrades and lot inventory and base pricing available upon request; NOTE: Photos shown of similar model home for reference purposes only & may show upgrades not included in price. (id:45725)
206 - 65 Shipway Avenue
Clarington (Newcastle), Ontario
Discover lakeside living in the high demand and vibrant Port of Newcastle community! This bright, south-facing unit offers 9' ceilings, large windows, two walkouts to a covered terrace, open-concept living, a modern kitchen with quartz countertops, backsplash, stainless steel appliances and in-unit laundry, perfect for professionals, couples, or retirees. The spacious terrace is perfect for morning coffee or evening drinks, offering additional space for relaxation or entertaining. Enjoy the convenience of an owned underground parking spot and a storage locker for seasonal items. Just steps away and included in your condo maintenance fees is access to the Admiral Club, which sits along a Lake Ontario inlet with Newcastle Marina. The clubhouse features premium amenities such as an indoor pool, library, lounge, rooftop deck, gym, and movie theatre. You are not just purchasing a condo, you are getting a lifestyle of lakeside living at its finest! (id:45725)
14 Balsdon Crescent
Whitby (Lynde Creek), Ontario
Stunning 2-Storey Detached Executive-Style Home On A Quiet Street In A Desirable Neighbourhood! Boasting Over 3,000 Sq.Ft Of Above-Ground Living Space, Plus An Additional 1,090 Sq.Ft Below Ground, This Fully Renovated Home Offers Modern Luxury At Its Finest. Featuring Engineered Hardwood Flooring Throughout, The Gourmet Chef's Kitchen Is A True Showstopper, With Quartz Countertops, Sleek Stainless Steel Appliances, A Spacious Island With Bar Seating, A Built-In Dishwasher Plus Contemporary Shaker-Style Cabinets. The Open-Concept Dining Area Is Perfect For Entertaining Guests, Offering Plenty Of Natural Sunlight, Picturesque Views/Direct Access To The Backyard. The Main Floor Also Features A Spacious And Bright Family Room With Vaulted Ceilings And Sunken Floors, Plus A Versatile Office That Can Be Used As An Extra Bedroom. The Second Floor Includes An Oversized Primary Bedroom With A 5-Piece Ensuite And A Cozy Sitting Area/Office Space. Additional Highlights Include Vaulted Ceilings In The Second Bedroom, A Newly Upgraded Bathroom Plus Two Other Generously Sized Bedrooms. The Newly Renovated Basement/In-Law Suite Features Waterproof Vinyl Flooring Throughout, Two Sizeable Extra Bedrooms, A Large Living Room, A Recreation Area, A Full Kitchen, And A 3-Piece Bathroom. Private Backyard Oasis Is Perfectly Designed For Relaxing And Entertaining Featuring An Inground Pool, A Brand-New Hot Tub, A Custom Outdoor Bar And Entertainment Area, And A Professionally Landscaped Patio (2021). Walking Distance To All Major Amenities Including Schools, Parks, Shopping, Entertainment, 401 And More! **EXTRAS** Roof(2017), Pool Liner(2017), Main Floor Reno(2018), Stairs(2019), Basement Reno's(2021), Hot Tub(2024), Pool Safety Cover(2023), Backyard Bar(2021), Upstairs Bathroom(2023), Engineered Hardwood Flooring(2018), Pooler Heater(2023) (id:45725)
A102-D2 - 1869 Muskoka 118 Road W
Muskoka Lakes (Monck (Muskoka Lakes)), Ontario
Experience the beauty of Muskoka without the hassle of traditional cottage maintenance at Cascades A102 in the prestigious Touchstone Resort on Lake Muskoka. This stunning fractional ownership opportunity grants you 1/8 ownership, providing six weeks of use per year, plus an additional bonus week every other year. Enjoy breathtaking lake views and take advantage of the resorts exceptional amenities, including an infinity pool, beachfront hot tub, tennis and pickleball courts, a fitness center, and non-motorized water toys. Indulge in relaxation at the Touch Spa or savor a meal at the on-site restaurant and Boathouse Pub. Inside, the thoughtfully designed unit features a gourmet kitchen, perfect for preparing meals to enjoy in the enclosed Muskoka Room offering a serene retreat without the bother of bugs. Ideally situated just a short drive from Bracebridge and Port Carling, you'll have convenient access to boutique shopping, dining, and entertainment. Golf enthusiasts will appreciate the proximity to Kirrie Glen Golf Course, located just a short walk away. This unit follows a Monday-to-Monday schedule and is not pet-friendly. Don't miss this incredible opportunity to embrace the Muskoka lifestyle with flexible ownership at Touchstone Resort. (id:45725)
G102-C2 - 1869 Muskoka 118 Highway W
Muskoka Lakes (Monck (Muskoka Lakes)), Ontario
G102 is a stunning 3-bedroom, 1/8 fractional condo situated right on the sandy shores of Lake Muskoka. Offering the perfect blend of luxury and convenience, this two-story unit provides access to a wealth of resort amenities, including on-site dining, a full-service spa, a fitness center, an infinity pool with a year-round jacuzzi, a separate beachfront pool with a hot tub, tennis courts, and a variety of beach and water toys. Designed for a maintenance-free cottage lifestyle, Touchstone Resort ensures effortless relaxation and recreation. Inside, the fully equipped gourmet kitchen flows into the inviting living spaces, including a charming Muskoka Room and a covered outdoor deck on the main level, complete with a BBQ. The upper level features an open deck off the master bedroom, where breathtaking views of Lake Muskoka await. Thoughtful architectural details, such as the round window by the soaker tub in the master ensuite, add character and elegance. Each of the three bedrooms boasts its own ensuite, providing ultimate privacy and comfort. Enjoy unforgettable moments during your designated weeks (Friday to Friday) in this exclusive lakeside retreat. Please note, this unit is not pet-friendly. (id:45725)


