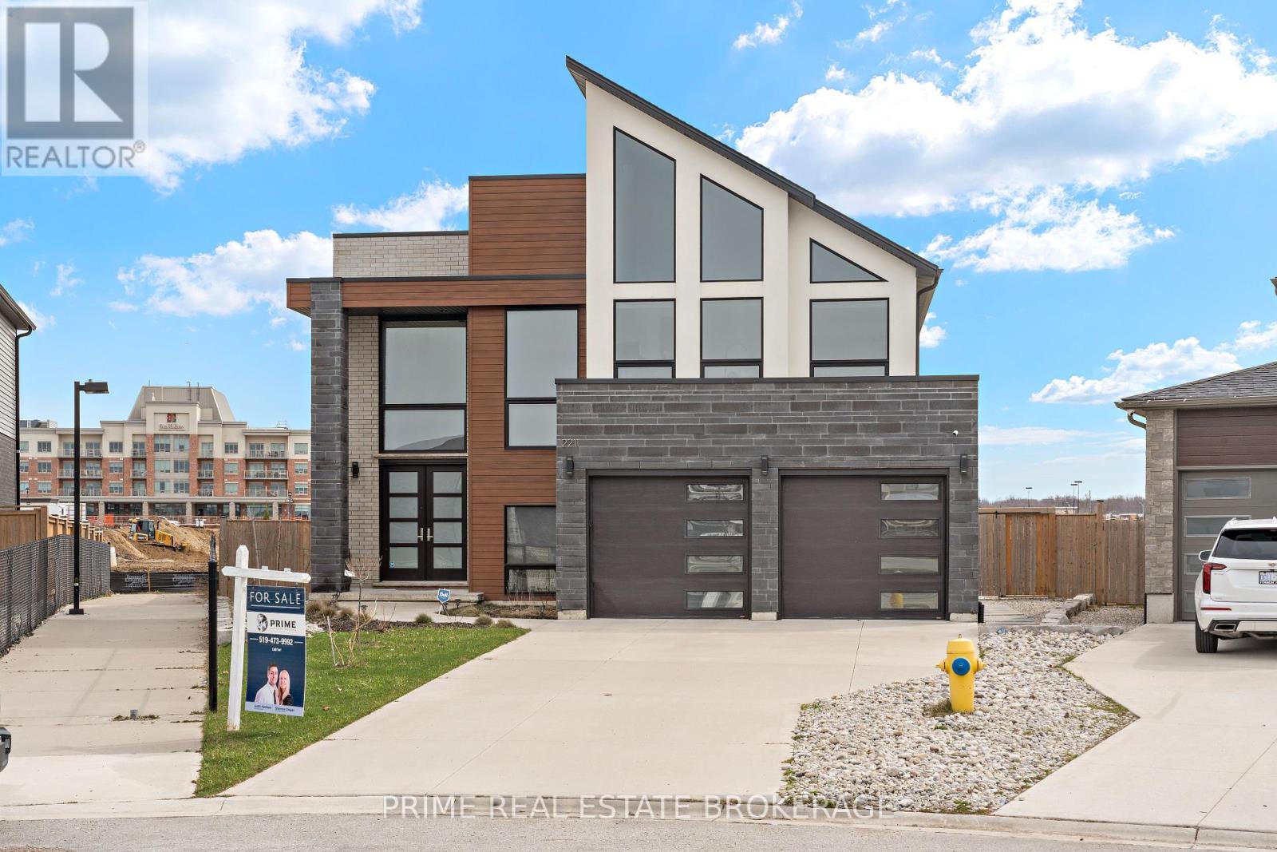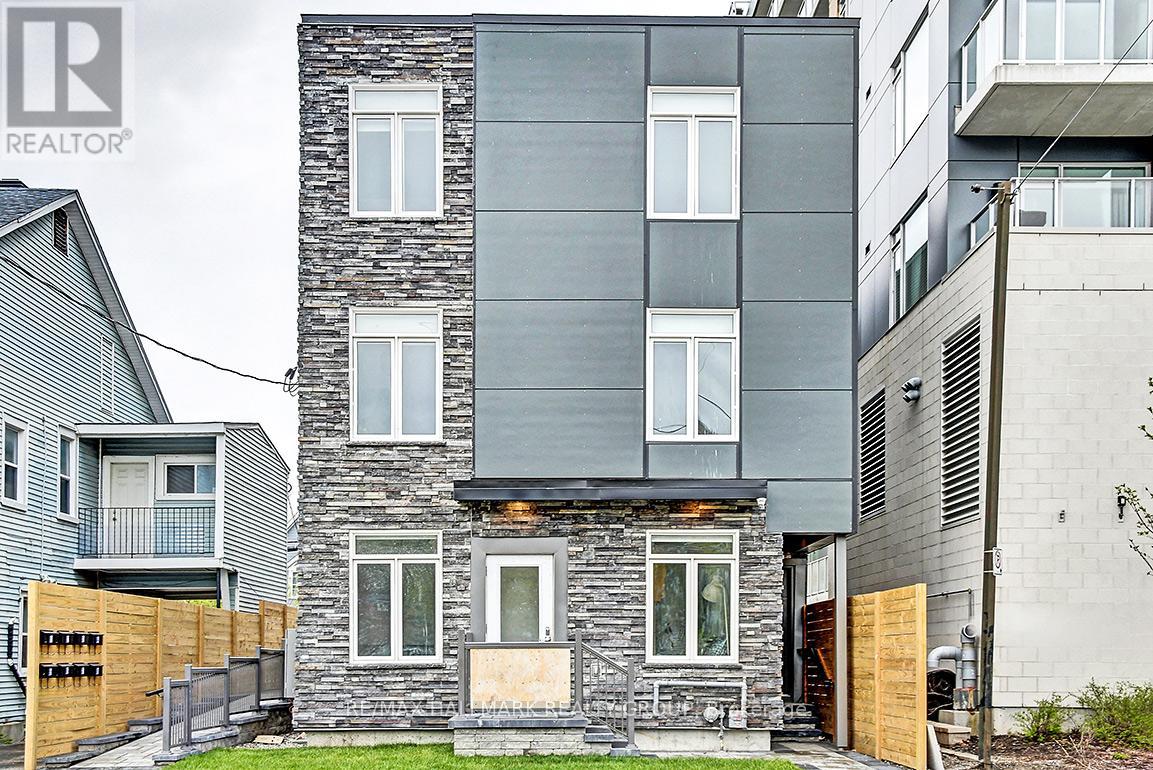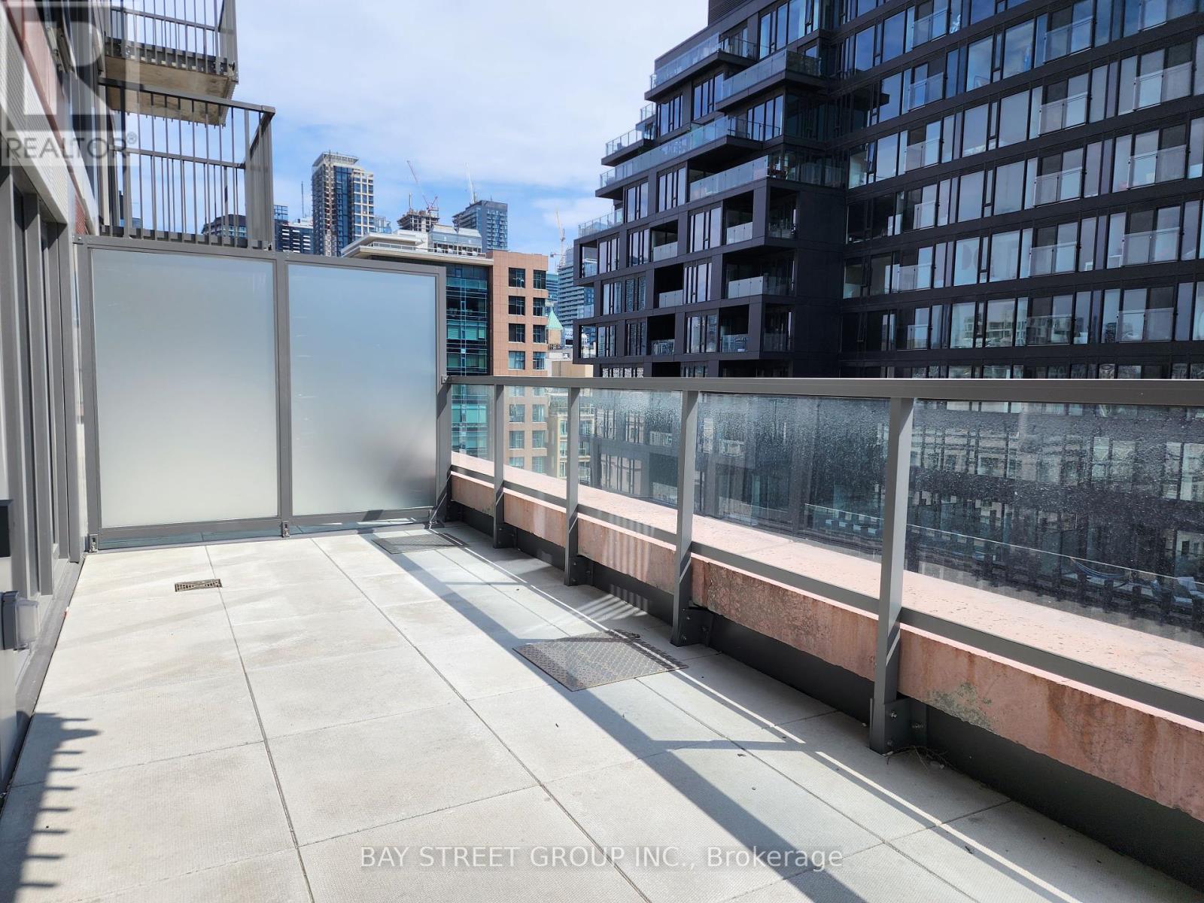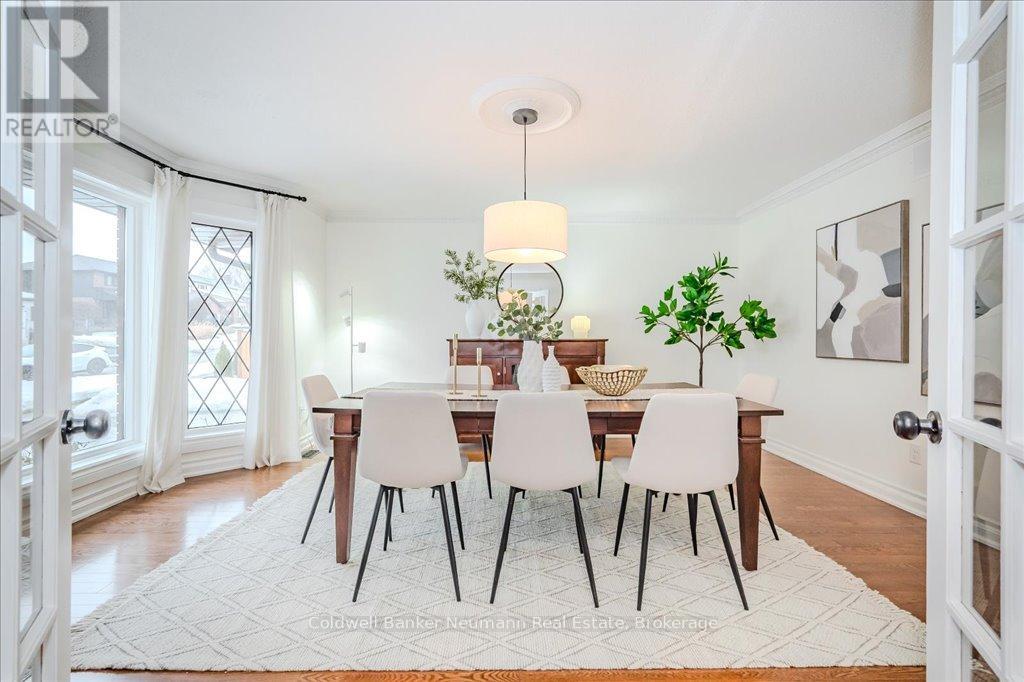2211 Wateroak Drive
London, Ontario
A rare opportunity to own an architecturally striking executive home in one of North Londons most sought-after communities. Set on a premium pie-shaped lot, 2211 Wateroak Drive is a statement of modern elegance, offering a seamless blend of design, comfort, and exclusivity. Floor-to-ceiling windows flood the open-concept main level with natural light, enhancing the airy sophistication of this custom-built residence. A chefs kitchen anchors the heart of the home, featuring high-grade quartz countertops, a waterfall island, upgraded cabinetry, a walk-in pantry, and a dedicated coffee and bar area. The seamless flow between the dining, living, and outdoor spaces makes this home ideal for both grand entertaining and intimate evenings. A striking fireplace with a ceramic tile surround creates a dramatic focal point, while light oak engineered hardwood flooring extends throughout, adding warmth and refinement.The second level is equally breathtaking, with soaring 19-foot vaulted ceilings in the loft, easily convertible into an additional bedroom. Double doors lead to the serene primary suite, complete with an expansive walk-in closet and spa-like ensuite featuring a freestanding tub, oversized glass shower with pebble stone flooring, and a quartz double vanity. Two additional bedrooms, a four-piece bath, and a second-floor laundry room complete the upper level.Designed for outdoor enjoyment, the landscaped backyard is a private retreat. A covered deck extends to a meticulously crafted oasis with stamped concrete, a jacuzzi, custom vegetable boxes, and lush cedars for added privacy. The oversized insulated garage provides ample space, while the unspoiled basement with 9-foot ceilings and oversized windows presents limitless potential. Just minutes from Masonville Place, top-rated schools, and the serene trails of Medway Valley Heritage Forest, this is an exclusive offering in a prime location that seldom becomes available. (id:45725)
800 Beach Boulevard Unit# 2
Hamilton, Ontario
Incredible opportunity to live on the Hamilton Beach strip with easy access to Burlington and the QEW. This home is completely updated with windows, insulation, all mechanical systems, flooring, bathrooms, kitchen, appliances, and lighting. Enjoy the ease of one floor living. You’ll love the character and high ceilings and the feeling of being the first to live in this unique transformed space. (id:45725)
12 Jolliet Avenue
Ottawa, Ontario
A 5-year-old purpose-built 8-unit apartment building with fully furnished open-concept units, including six 2-bedroom and two 1-bedroom apartments. The property is located close to Montfort Hospital, amenities, and shopping just off Beechwood Ave., near Rockcliffe Park and within walking distance to the Rideau River, offering year-round recreational activities including skating, cross-country skiing, snowshoeing, walking, cycling, swimming, tennis, rowing, and sailing. Gross yearly rent = $228,145.56. Individual rents are as follows: (1) $2,190, (2) $2,500, (3) $1,950, (4) $2,300, (5) $2,575, (6) $2,547.13, (7) $2,450, (8) $2,500. Expenses include taxes: $26,712, hydro: $5057, water: $4,108, gas: $12,263, maintenance: $11,140, management: $8,784, insurance: $6714, advertising: $1,116, Admin $557, Structrual Reserve Allowance $4,562, Total yearly expenses = $81,017. In Financial Information, under Other Expenses, $6,236 is a combination of advertising ($1,116) plus administration ($557) and Structrual Reserve Allowance $4,562 (id:45725)
804 - 2 Augusta Avenue
Toronto (Waterfront Communities), Ontario
***Signature Unit With Terrace & Gas Line for BBQ. Includes Parking*** Designer Unit With An Oversized Terrace With Gas Line In The Core Of Downtown! Functional Two Bedroom Layouts With Private Full Bathrooms And Custom Designed Organizers For Additional Storage Space. Large Sun-Filled Bedroom With Ensuite Bathroom And Custom Walk-In Closets. Private South-Facing Terrace (167 Sqft) Perfect For Outdoor Bbq, Patio Setting And Outdoor Events. Modern Kitchen With Built-In Appliances And Plenty Of Storage Space. Includes Locker & Parking. *Virtual Tour* (id:45725)
1007 - 89 Church Street
Toronto (Church-Yonge Corridor), Ontario
Be the first one to live in this brand new unit. Unobstructed breathtaking City View. Underground parking & Locker is Included. Rare to find a 3 bedroom unit. All bedrooms have a closet and window. 2 Full washrooms. The building is done by well-known builder Minto. One of the most efficient floorplans in the building. Large balcony with a South view. Bright and spacious corner unit. Amazing location. Walking distance to St. Lawrence market, Universities, major subway lines, street cars, hospitals etc. Endless cafes', restaurants. In the centre of anything and everything that Toronto offers. (id:45725)
210 - 5877 Bathurst Street
Toronto (Newtonbrook West), Ontario
Perfect Starter Home Or Investment Property. This charming 2-storey condo townhome offers a spacious and well-designed layout, featuring two bedrooms on the upper level and an open-concept living and dining area on the main floor. Separate Entrances On Each Level. Parquet flooring . Exclusive Underground Parking Spot And Heated Outdoor Pool. Heat, Hydro And Water Included In Maintenance Fees. Ttc At Your Door Located in a prime area, this home is close to parks, supermarkets, schools, and hospitals. (id:45725)
306 - 600 Talbot Street
London, Ontario
This gorgeous building is located at the corner of Central Ave and Talbot Street. The 2-bedroom unit has 1.5 bathrooms. It is located on the 3rd floor, facing the treed area at the rear of the building. The decor is ultra modern with stainless steel appliances, including a microwave hood/fan and bright white paint to maximize the natural light.The kitchen has an amazing amount of cupboard room and a breakfast bar. Enjoy the bay window in the dining area and the spacious balcony with glass surround. One of London's earliest high-rise condominium communities, it has green spaces for residents to enjoy, including a rear BBQ and patio area. Added perks are a large visitor parking lot, underground resident parking, a tenant lounge, a newly renovated pool, spa complex, and on-site gym.The close proximity to the Thames River and the Thames Valley trail offer opportunities for walking or biking. Richmond Row and the Downtown core are mere minutes away with their numerous restaurants, theatres, museums and art galleries.600 Talbot is the place to make your home! It costs $2300 plus utilities, excluding the hot water tank rental.One underground parking space is included. No smoking and no pets. On-site building manager.Single-family occupation only, as per condo rules. (id:45725)
113 - 150 Sabina Drive
Oakville (1008 - Go Glenorchy), Ontario
Welcome to 113-150 Sabina Drive! Located in one of Oakville's most in demand neighbourhoods! This 1000+ sqft ground floor unit is wrapped in floor to ceiling windows that fill the entire space with natural light! Enjoy your private outdoor terrace, perfect for BBQing! The open concept layout is perfect for entertaining and provides an efficient use of space with eat-up island in the kitchen. 2 spacious bedrooms with heated floors and a 5 piece ensuite in the primary. Contemporary finishings throughout. Essential amenities include a gym, party room, and convenient visitor parking. (id:45725)
6 Magistrale Court
Richmond Hill (North Richvale), Ontario
Welcome to 6 Magistrale Court, an impeccably renovated home nestled in a tranquil cul-de-sac. This stunning property with over 6000sqft of living space offers privacy and elegance with its stucco exterior. The custom kitchen opens to a picturesque private backyard, designed as an outdoor oasis perfect for entertaining or relaxation. Mature trees border the property enhancing the sense of seclusion, covered, heated patio, complete with powered roller shades which provides a cozy outdoor retreat year-round. The backyard has a pool, hot tub and a Tiki Bar with full electrical setup. Three separate gas lines for effortless grilling/outdoor heating. Inside, the home offers four spacious bedrooms, each equipped with individual heat pumps for personalized comfort. The fully finished basement adds another layer of luxury. Heated floors, custom bar & rec room, private gym, 4 person sauna and a home movie theatre. Heated floors in the bathrooms, foyer and basement. Sellers willing to convert media room back to bedroom.. (id:45725)
343 Lyndhurst Road
Leeds And The Thousand Islands, Ontario
A chance to own a lovely home in the country. Completely renovated in the last 3 years, this Home has amazing country views for acres and acres. There are 2 full baths, one on each level and 3 generous bedrooms along with main floor laundry and a main floor family room. Enjoy privacy, spacious newly renovated home, 2 baths, 3 bedrooms, main floor laundry and open concept living with huge kitchen island. Located in a central location, approximately 30 minutes to Kingston, Brockville, Smith Falls, Perth. There are many free boat launches in area and all resident enjoys free use of Kendrick Park - sand beach and playground area on Lower Beverley Lake. (id:45725)
28 Valleyridge Trail
Guelph (Kortright Hills), Ontario
Located in the desirable Kortright Hills in Guelph's south end, 28 Valleyridge Trail is a stunning Tudor-inspired home offering over 3,000 sq ft of spacious living. This two-story is ideal for family living and entertaining, with a versatile layout that suits all needs. The grand foyer, with high ceilings and abundance of natural light, creates an inviting atmosphere. The open-concept design flows between the formal dining room, sunken living room, and cozy family room with a fireplace. The updated kitchen features refinished cabinets, new hardware, and a new backsplash, with easy access to a large new deck and pool-ready backyard, perfect for entertaining year-round. The main floor also includes a fully updated 3-piece bathroom, a mudroom with built-in storage, and a bright laundry area. Upstairs, the spacious primary bedroom offers a walk-in closet and a luxurious 5-piece ensuite with a glass shower and jacuzzi tub. Three additional large bedrooms provide flexibility for kids, guests, or a home office, with a bright and functional 3-piece bathroom. The home is freshly painted throughout, including the finished basement, which features a newly renovated, beautiful, 3-piece bathroom. The large rec room with a gas fireplace offers plenty of space for relaxation, and the basement also includes extensive storage and room for a gym, office, or extra bedroom. Additional features include central air, a water softener, and newer garage doors. The nearly fully fenced lot with mature trees is perfect for children and pets. The double-car garage and driveway accommodate up to six vehicles, and the quiet cul-de-sac location provides privacy and peace. With trails and green space just across the street, and close proximity to groceries, YMCA, shopping, restaurants, and the 401, the airport, and the GoStation, this home offers the perfect combination of convenience and comfort. The impressive curb appeal and meticulous landscaping complete this exceptional property. Shows A++. (id:45725)
3293 Havenwood Drive
Mississauga (Applewood), Ontario
Solid Bungalow on 60 Ft lot in desirable east Miss. This is the bungalow you've been waiting for. Functional accessible floorplan for seniors or ample space for growing family. Meticulously maintained by Orignial Owner. Home was customized by builder to add a double garage - rare, all other similar model have single car garage. Covered porch with access to garage add to the living space 3 seasons of the year. Super Clean and Bright! NO Carpets, gleaming hardwood, large principle rooms and perfect layout for family gatherings. Oversized patio doors leading to large backyard. Lower level has huge recreation room with gas fireplace and new vinyl flooring. 2nd large room has a wet bar that easily can be converted to kitchenette. Ample space for a large bedroom and den in lower level. Huge Cold Cellar for your preserves, wine or ample storage space. Step to Schools, Hwys, Shopping, easy and fast access to Toronto. 1 short bus ride to Kipling Station. Kitchen has a GAS HOOK up for stove and separate entrance. (id:45725)











