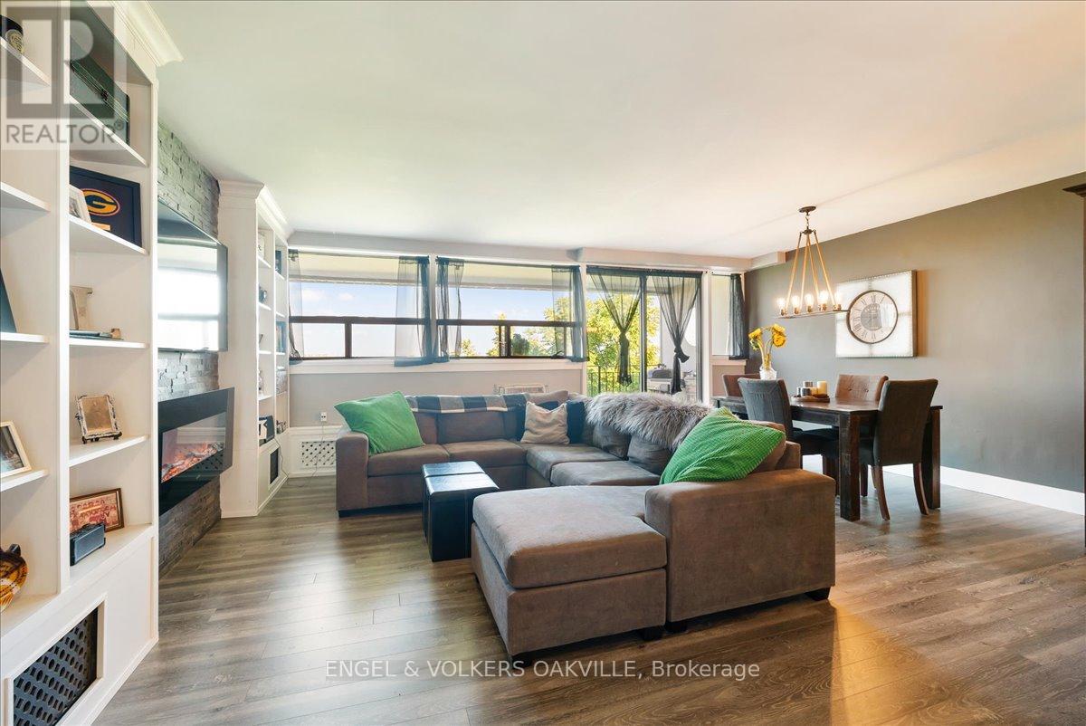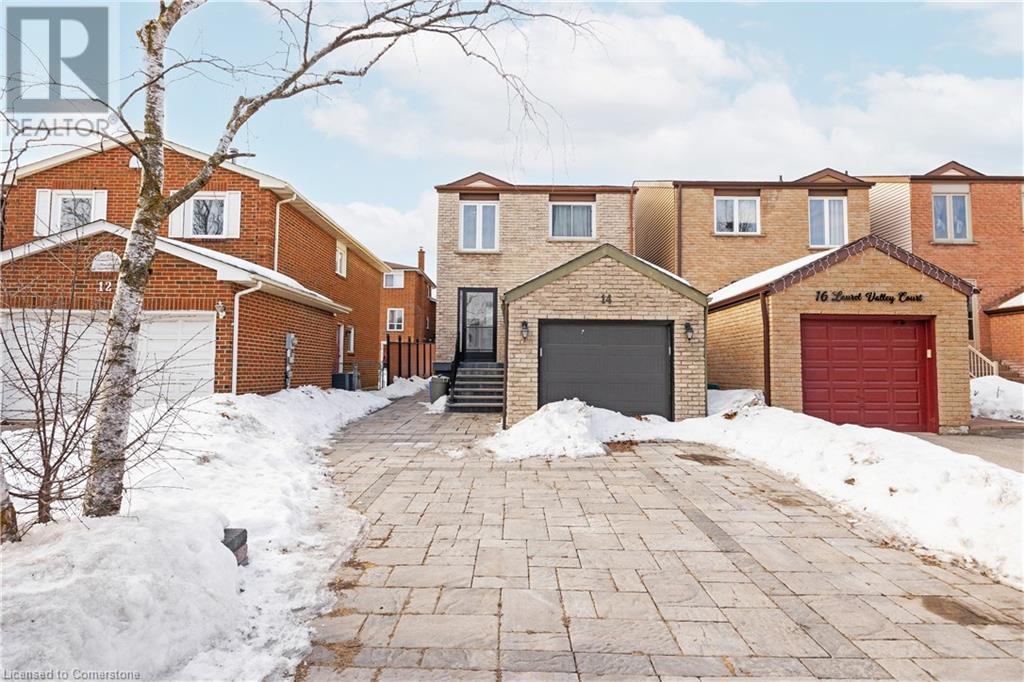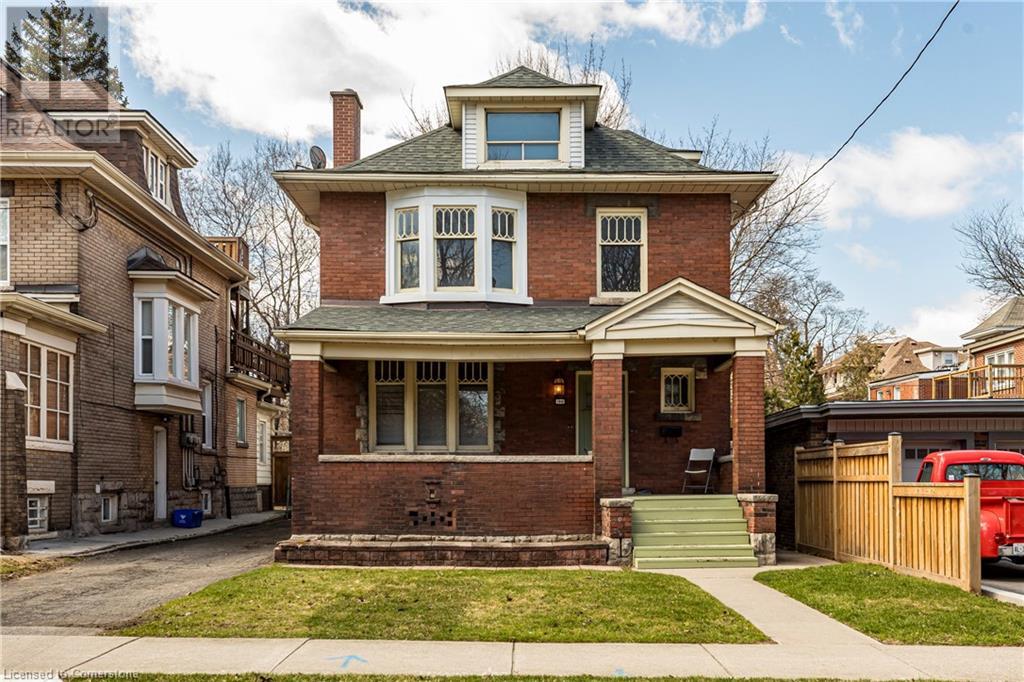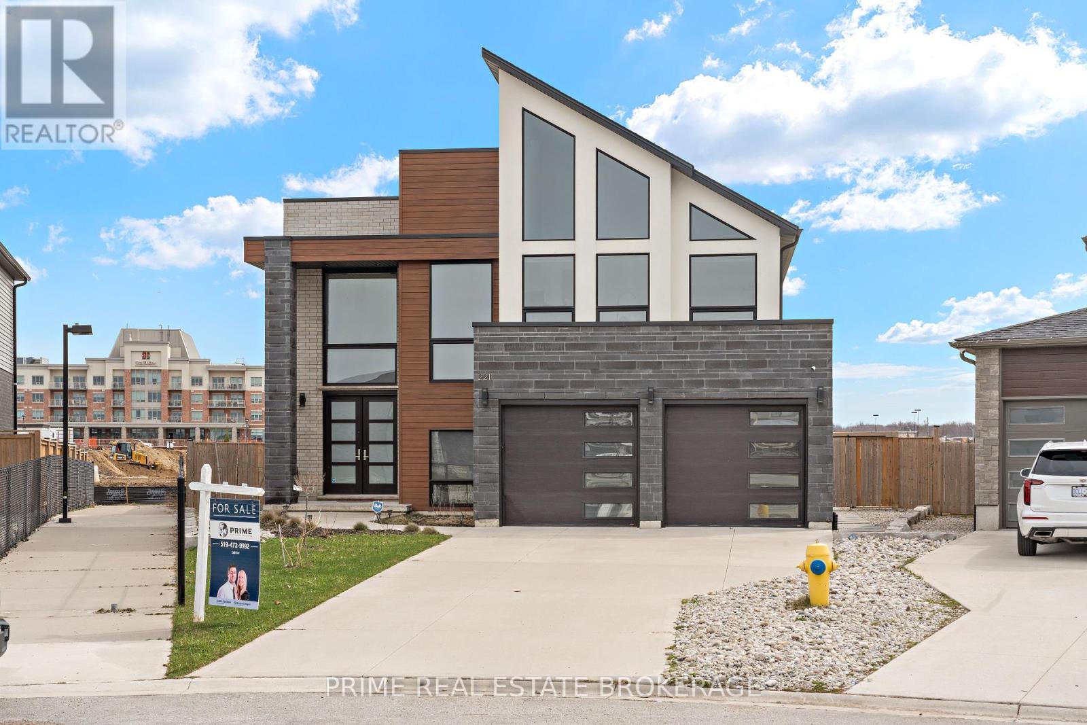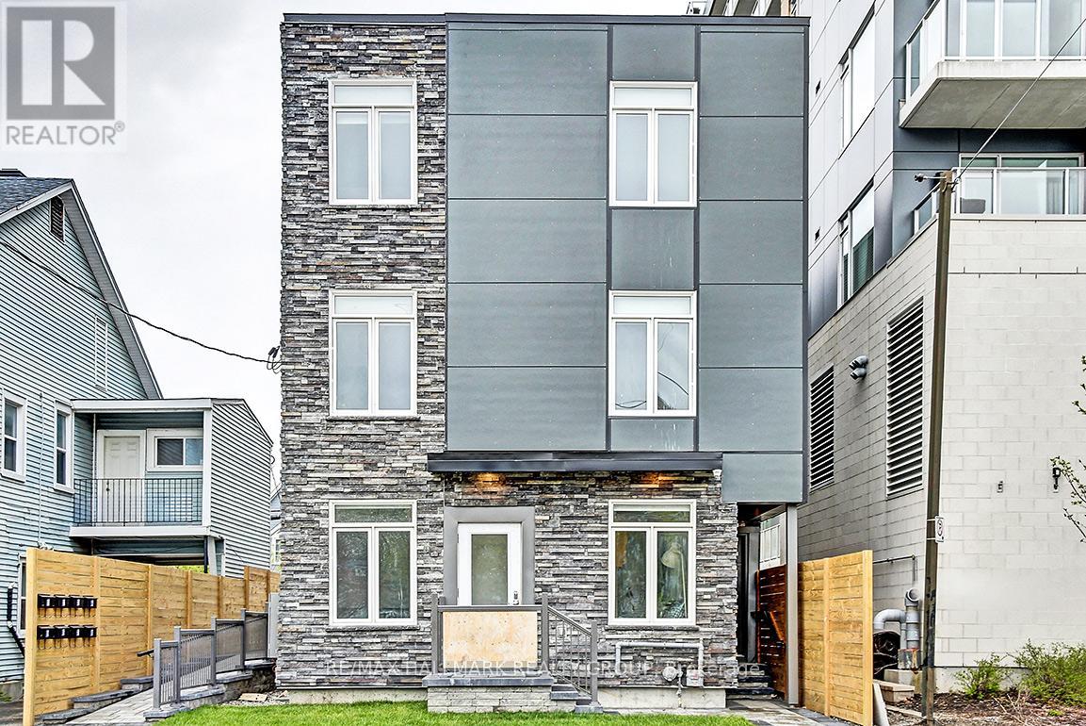181 Abbott Boulevard
Cobourg, Ontario
Located in one of Cobourg's most desired areas. This two-storey farm house style home has a large wrap around porch perfect to enjoy that morning coffee on. Two separate entrances both with custom beveled glass transom windows. Main floor studio for private business with separate entrance and two piece bathroom or could be a main floor bedroom, Renovated kitchen with granite countertops with a walkout to a large backyard deck and fully fenced rear yard. The main floor living room has a wood burning fireplace insert, hardwood floors. Also just off the kitchen is the dining area with windows capturing all day sun. The family room is also just off of the kitchen. On the second floor you will find 3 generous bedrooms and a newly renovated 4 piece bathroom. Basement has plenty of storage, laundry and a 3 piece bathroom. Close proximity to parks, schools and beach. Renovations included replacing kitchen and 2 piece bath in 2022, new windows 2017/2018, back deck 2020, upper bathroom 2024,Additional renovations include hardwood flooring 2013 and 2019, stone walk way 2022, Armour stone garden wall 2021..paved driveway armour stone landscaping and flagstone. (Electricity, Water/sewer, natural gas total is 522.26/month) (id:45725)
403 - 188 Mill Street S
Brampton (Brampton South), Ontario
Calling all Investors, First-Time Home Buyers and Down Sizers, This Unit Is Just What You've Been Looking For. This Newly Updated Condo Unit is Turn-Key and Ready For You to Move In and Call Home. Boasting Over 1100 Sq Ft, This Unit Offers Picturesque Views Overlooking Etobicoke Creek & Joyce Archdekin Park, While Also Being Beautifully Updated Throughout. Featuring a Custom Shelving Unit in Living Room and Custom Millwork Throughout, This Is Not a Unit You'll Want to Miss. This Unit is One of Only a Few in the Building That Include a Separate 50 Sq Ft. Storage Room Just a Few Doors Down the Hall, As Well As a Second Storage Locker and An Underground Parking Spot. This Building is Located Just Steps to All the Amenities You Could Imagine Including Schools, Public Transit, Shopping, Grocery Stores & Downtown Brampton. (id:45725)
14 Laurel Valley Court
Vaughan, Ontario
STUNNING FULLY RENOVATED 3+2 BEDROOM DETACHED LINKED HOME – INCOME POTENTIAL WITH A SEPARATE ENTRANCE! This beautifully upgraded home in a highly sought-after, family-friendly neighborhood was designed for modern living. It features pot lights throughout, a spacious family room, dining room, and a brand-new eat-in kitchen with sleek stainless-steel appliances, a stylish backsplash, and an extra pantry for added storage. Newly updated bathrooms, elegant interlocking on the front, backyard, and side walkways, and a modern fence enhance both style and functionality. Enjoy the added convenience and charm of a porch glass enclosure, providing a stylish and weather-protected entrance to your home. The separate entrance to the finished basement offers exceptional income potential, featuring a full kitchen, recreation area, bedroom, and 3-piece bath, Wash and Dryer —ideal for rental income or extended family. Step into the beautifully landscaped backyard with a stunning gazebo, perfect for relaxation and entertaining. Move-in ready with endless possibilities—don’t miss this incredible opportunity! Steps away from schools, shopping and parks. (id:45725)
345 Hickling Trail
Barrie (Grove East), Ontario
Charming Brick Home Perfect for Families & Multi-Generational Living! Welcome to 345 Hickling, a beautifully maintained 3+ bedroom home in a prime location near parks, schools, and shopping! With spacious living areas, modern upgrades, and a private backyard, this home is perfect for families of all sizes. Upper Level -The upper level features three spacious bedrooms, including a primary suite with dual walk-in closets and a private ensuite. Freshly painted walls and an updated banister create a warm, inviting flow. Main Floor Charm - The open-concept living & dining room is bathed in natural light from East to West. Enjoy two access points to the beautifully landscaped, fully fenced backyard one from the eat-in kitchen and one from the family room with a cozy fireplace and patio doors. Kitchen Upgrades: New Stove (2024), Fridge (2022), Dishwasher (2019)Freshly painted cabinets for a modern touch Versatile Lower Level - Ideal for in-laws, teens, or guests! One bedroom with ensuite, egress window & closet Bonus living space with pot lights convertible to a 5th bedroom Laundry room with upgraded washer & dryer (2019) Outdoor Oasis & Practical Perks - Fully landscaped front & backyard add a deck of your choice! Attached garage with interior access no more scraping snow! This is the home you've been waiting for! Book your showing today and see why 345 Hickling is the perfect fit! (id:45725)
196 Sherman Avenue S
Hamilton, Ontario
Spacious 2.5 storey, 5 bedroom century home in Hamilton’s St Clair neighbourhood! Main level features a large foyer, separate living and dining rooms and kitchen. Upstairs are 3 bedrooms, including a huge master and family bathroom. The attic offers 2 additional bedrooms. Partially finished basement offers 2 additional rooms and a bathroom. Outside is plenty of parking, a detached garage and a large front porch. Freshly painted and move in ready. Utilities not included in rent. (id:45725)
2 - 800 Beach Boulevard
Hamilton (Hamilton Beach), Ontario
Incredible opportunity to live on the Hamilton Beach strip with easy access to Burlington and the QEW. This home is completely updated with windows, insulation, all mechanical systems, flooring, bathrooms, kitchen, appliances, and lighting. Enjoy the ease of one floor living. You'll love the character and high ceilings and the feeling of being the first to live in this unique transformed space. (id:45725)
14016 Argyll Road
Halton Hills (Georgetown), Ontario
Welcome to 14016 Argyll Rd, Located in the Sought-After Neighborhood of Georgetown South! This Beautifully Designed 2-storey Detached Home Offers A Perfect Blend Of Style, Functionality, And Comfort. With 4 Bedrooms And 4 Bathrooms, This 3,055 (above grade) Square Foot Home Is Ideal For Families Looking For Convenience And Modern Living In A Child Friendly Neighborhood. The Main Floor Features A Large Family Room With Open to Above Ceiling, Formal Dining Room, Living Room, A Den For Your Home Office. Gourmet Kitchen With Quartz Countertop Complete With A Walk-out To Your Beautifully Landscaped Yard Backing On To A Ravine, Offering A Tranquil Space For Relaxation or Entertaining. Second Floor Features A Spacious Primary Bedroom With A Walk-in Closet And A 5-pc Ensuite Bath For Added Privacy. Additional Primary Bedroom At The Front Of The Home Complete With A Walk-In-Closet And A 3-pc Ensuite. Two Additional Generous-sized Bedrooms Along With A Main Bathroom Complete The Upper Level, Making This Home Ideal For Families. The Unfinished Basement Offers The Perfect Blank Canvas For You To Come In And Add Your Personal Touch! Rough-in plumbing Already Complete In the Basement For the Bathroom. Other Features Include Hardwood Flooring Through The Home, California Shutters, Pot Lights, And Stainless Steel Appliances. Conveniently Located Close Parks, Schools And Shopping! Please note: The Area In The Backyard Covered By Blue Tarp Used To Have A Blow-up Pool In That Space - By Closing Date The Tarp Will Be Removed And Will Be Re-Sodded Underneath For New Owners. (id:45725)
475 Sandlewood Road
Oakville (1020 - Wo West), Ontario
Great Opportunity for Builders, Investors, or Future Homeowners! Nestled in the desirable Southwest Bronte neighborhood and surrounded by multi-million dollar homes, this generously sized wide lot offers endless potential - live in, renovate, or build your dream home. The upper level features 3 spacious bedrooms with hardwood flooring, all sharing a 5-piece bathroom. The bright eat-in kitchen boasts granite countertops, a ceramic backsplash, pot lights, and crown molding. A spacious living room with hardwood floors, a gas fireplace, pot lights, crown molding, and a large bay window creates a warm and inviting atmosphere. The large dining room, with tall windows, overlooks the expansive backyard. The ground-level family room provides access to the garage, backyard, and a convenient 3-piece bathroom. The lower level is finished with laminate flooring, stone wood-burning fireplace, laundry room, and storage areas. Prime Location! Minutes from amazing schools, shopping, parks, Downtown Oakville, Bronte Village, QEW/403, and two GO Stations. (id:45725)
1309 Lormel Gate
Innisfil (Lefroy), Ontario
Welcome home to this fresh and bright townhome in growing Lefroy, walking distance to the lake. Feels like new, this home is adorned with engineered strip hardwood floors, pot lighting, attached garage with direct access to fenced back yard! Freshly painted, this home is move-in ready. Open-concept main floor is perfectly suited for cozy family days or entertaining as it is accented with a stylish kitchen featuring granite counters, island, eat-in space - all overlooking the back yard and patio. Second floor primary suite features double doors, walk-in closet and ensuite bathroom. Virtually staged pictures supplied to provide size and layout context. (id:45725)
2211 Wateroak Drive
London, Ontario
A rare opportunity to own an architecturally striking executive home in one of North Londons most sought-after communities. Set on a premium pie-shaped lot, 2211 Wateroak Drive is a statement of modern elegance, offering a seamless blend of design, comfort, and exclusivity. Floor-to-ceiling windows flood the open-concept main level with natural light, enhancing the airy sophistication of this custom-built residence. A chefs kitchen anchors the heart of the home, featuring high-grade quartz countertops, a waterfall island, upgraded cabinetry, a walk-in pantry, and a dedicated coffee and bar area. The seamless flow between the dining, living, and outdoor spaces makes this home ideal for both grand entertaining and intimate evenings. A striking fireplace with a ceramic tile surround creates a dramatic focal point, while light oak engineered hardwood flooring extends throughout, adding warmth and refinement.The second level is equally breathtaking, with soaring 19-foot vaulted ceilings in the loft, easily convertible into an additional bedroom. Double doors lead to the serene primary suite, complete with an expansive walk-in closet and spa-like ensuite featuring a freestanding tub, oversized glass shower with pebble stone flooring, and a quartz double vanity. Two additional bedrooms, a four-piece bath, and a second-floor laundry room complete the upper level.Designed for outdoor enjoyment, the landscaped backyard is a private retreat. A covered deck extends to a meticulously crafted oasis with stamped concrete, a jacuzzi, custom vegetable boxes, and lush cedars for added privacy. The oversized insulated garage provides ample space, while the unspoiled basement with 9-foot ceilings and oversized windows presents limitless potential. Just minutes from Masonville Place, top-rated schools, and the serene trails of Medway Valley Heritage Forest, this is an exclusive offering in a prime location that seldom becomes available. (id:45725)
800 Beach Boulevard Unit# 2
Hamilton, Ontario
Incredible opportunity to live on the Hamilton Beach strip with easy access to Burlington and the QEW. This home is completely updated with windows, insulation, all mechanical systems, flooring, bathrooms, kitchen, appliances, and lighting. Enjoy the ease of one floor living. You’ll love the character and high ceilings and the feeling of being the first to live in this unique transformed space. (id:45725)
12 Jolliet Avenue
Ottawa, Ontario
A 5-year-old purpose-built 8-unit apartment building with fully furnished open-concept units, including six 2-bedroom and two 1-bedroom apartments. The property is located close to Montfort Hospital, amenities, and shopping just off Beechwood Ave., near Rockcliffe Park and within walking distance to the Rideau River, offering year-round recreational activities including skating, cross-country skiing, snowshoeing, walking, cycling, swimming, tennis, rowing, and sailing. Gross yearly rent = $228,145.56. Individual rents are as follows: (1) $2,190, (2) $2,500, (3) $1,950, (4) $2,300, (5) $2,575, (6) $2,547.13, (7) $2,450, (8) $2,500. Expenses include taxes: $26,712, hydro: $5057, water: $4,108, gas: $12,263, maintenance: $11,140, management: $8,784, insurance: $6714, advertising: $1,116, Admin $557, Structrual Reserve Allowance $4,562, Total yearly expenses = $81,017. In Financial Information, under Other Expenses, $6,236 is a combination of advertising ($1,116) plus administration ($557) and Structrual Reserve Allowance $4,562 (id:45725)

