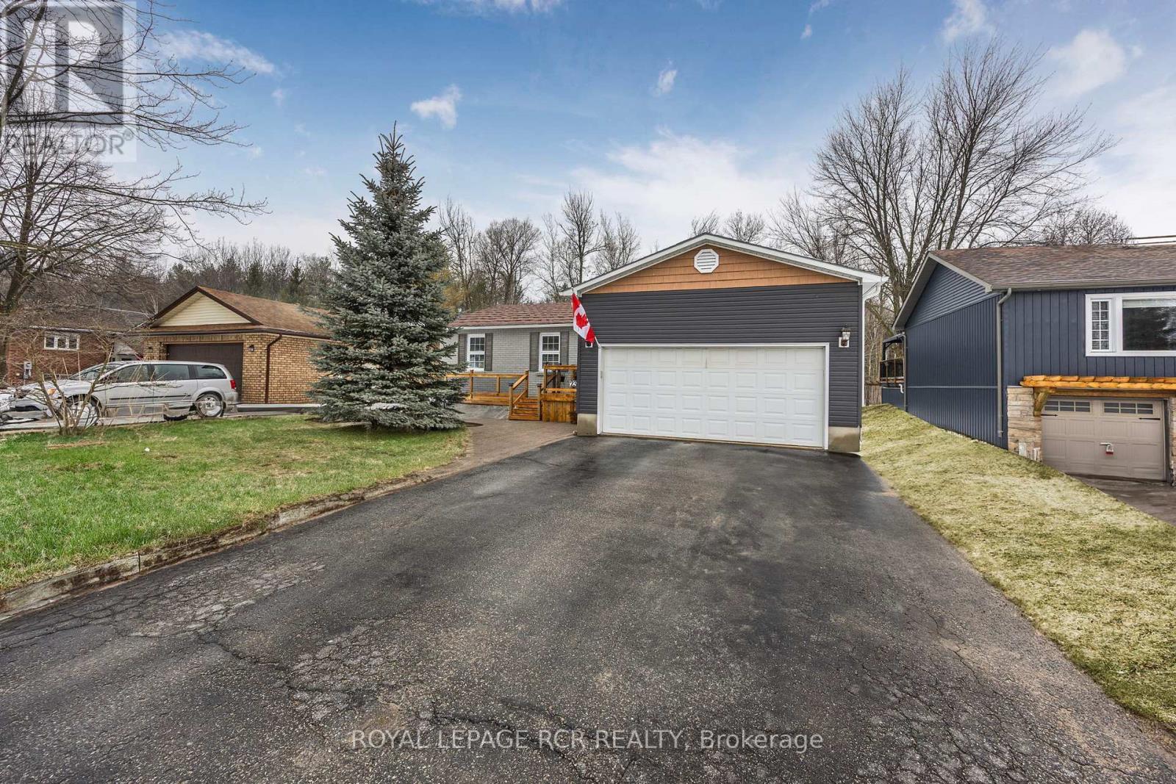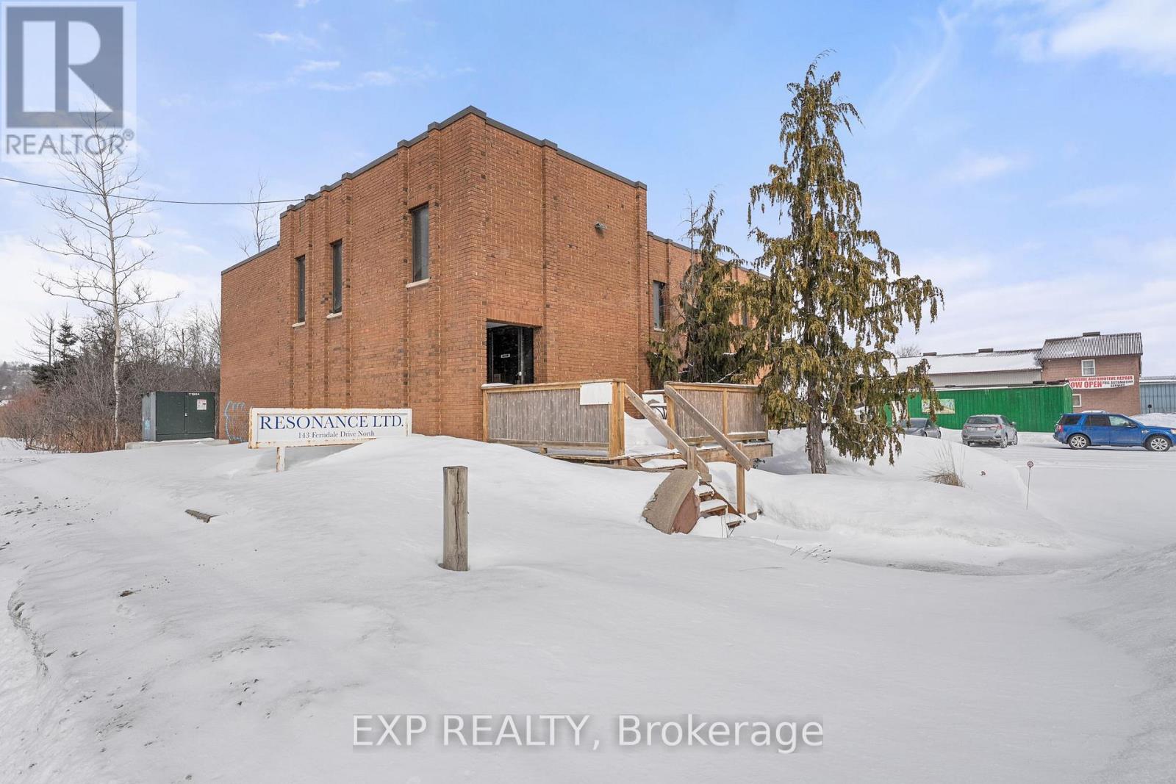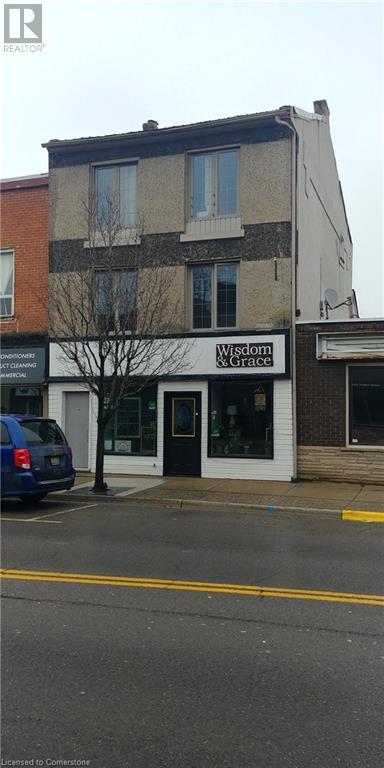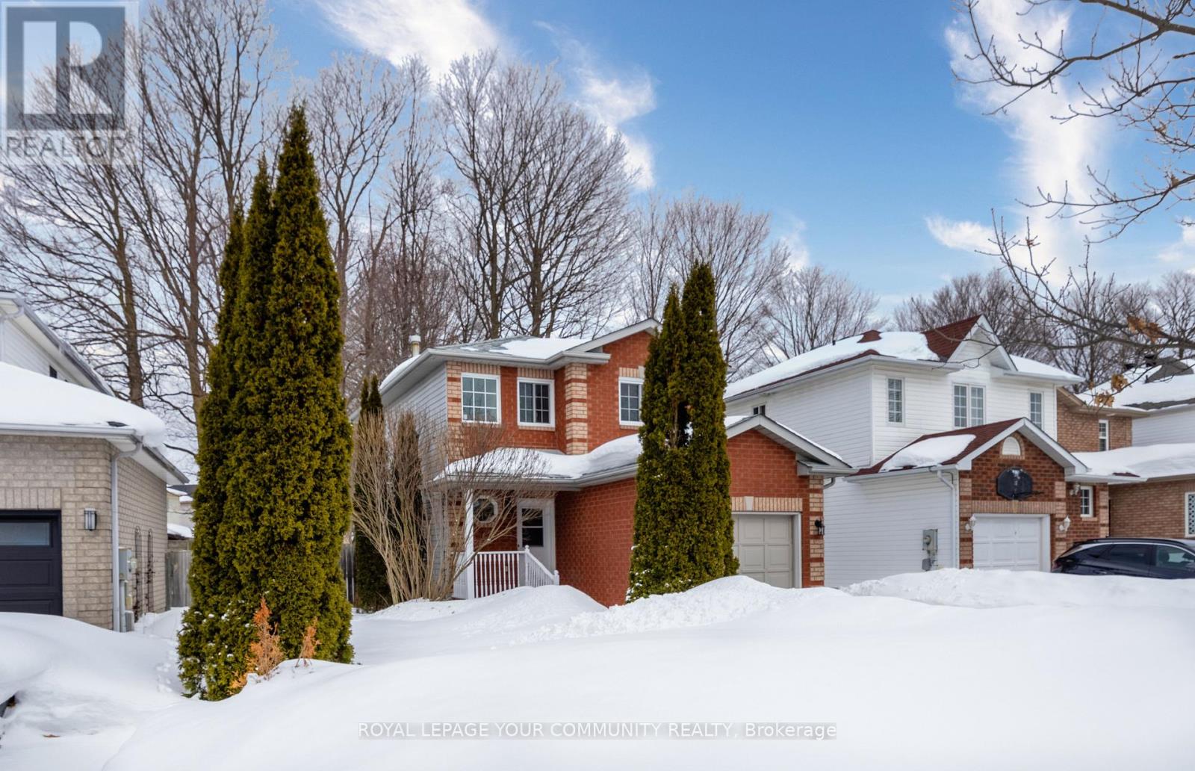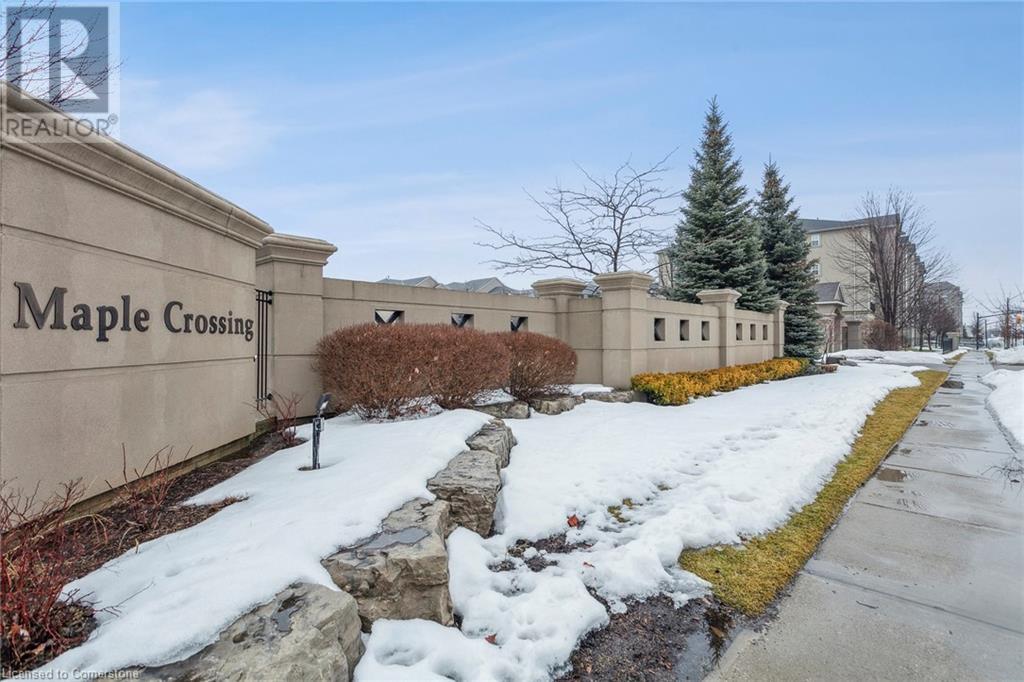1 Jarvis Street Unit# 1206
Hamilton, Ontario
Discover this exquisite 1-bedroom, 1-bathroom condo in the prestigious 1 Jarvis building, developed by Emblem Developments in 2024. Start your day with a cup of coffee on your private balcony, offering unobstructed views of the escarpment. With a WalkScore of 98/100, this location is truly a walker's dream, placing you just steps away from grocery stores, restaurants, shops, and public transit. Enjoy top-notch building amenities including a fitness centre, 24/7 concierge and security, and a beautiful lobby with comfortable seating, perfect for those working from home. Don't miss your chance on this incredible deal with low maintenance! (id:45725)
107 Starfire Crescent Crescent
Stoney Creek, Ontario
In the heart of the upcoming WINONA, a BrantHaven project The Fifty, This beautiful new neighbourhood is located minutes from teh QEW, Costco and Winona Crossing Shopping Centre. Step into CHEDOKE style home and enjoy the open concept layout. Beautifully designed with updated hardwood floors. Quartz counter-top with white modern kitchen. Hardwood stairs with upgraded metal rails. Large master bedroom with its own luxury en-suite and large walk-in closet. Hardwood hallway and upgraded carpet in the bedrooms. Second floor laundry room. The house has great flow and a lot of natural light, shows A+ (id:45725)
1229 Valens Road S
Flamborough, Ontario
Welcome to this Unique Stone House on 3 acre Lot, surrounded by forest and farm felds.Located 15 min to Waterdown, Cambridge & Ancaster. Enjoy the privacy of this property and the beautiful scenery & sunsets it offers. The gardens are loaded with perennials. The 20 x 36 ft exposed aggregate patio is perfect for entertaining, with an 11x15 ft Gazebo. This home has Geothermal heating/cooling. The oversized garage comes with a heated workshop (propane). The main foor offers a custom kitchen, granite counters, stainless steel appliances and farm house sink. Porcelain plank tiles are found on the entire main foor. The large living room has a walkout to the back patio. The upper level boasts gleaming hardwood foors. All bedrooms are generous in size and have new windows. The basement has a large rec room with wood stove and bamboo fooring. Walkout to the driveway is a bonus! Grow your own vegetables in the full sun backyard ! Hurry, this won't last! (id:45725)
236 Simcoe Street N
Clearview (Stayner), Ontario
Welcome to 236 Simcoe Street Stayner! This Very Unique & Beautiful Bungalow is truly one-of-a-kind & is sure to please many different buyers! Completely Renovated with a major addition between 2020 -2022 it's like a new home...situated in a Fantastic Mature Neigbhourhood of Town on a Large Lot! Fabulous Foyer welcomes you to this Gorgeous & Modern main floor featuring a walk-in coat closet at the front door, Open concept Living Space with a Gourmet Kitchen & Stunning Great Room! Imagine a 7 Foot Kitchen Island with Quartz Counter Tops, Stainless Steel Appliances including a JennAir Gas Cook Top, Oversized Kitchenaid Refrigerator, two Built-in Kitchenaid Ovens, Built-in Kitchenaid Dishwasher, Classic Backsplash & a Walk-in Pantry! The Spacious Living area offers a Fantastic Fireplace, Pot Lights, Hideaway Television, Built in Cabinets, Shelving & so many windows with California Shutters! Walk-out from the main floor to the Two Tiered Deck & Fully Fenced Backyard with No Neighbours behind...just the Amazing Wildlife! This Exquisitely designed home features all 3 bedrooms on the main floor having their own private ensuites! There is also a powder room & an Terrific Laundry Room! Separate Entrance from the garage leads to a Lovely In-Law Suite featuring a large eat-in kitchen, combined Living Room/Bedroom, 3 piece bath, laundry, Exercise Room, Workshop & tons of space for storage! The updates & upgrades in this home are so extensive, that it's truly like a new home...A Must See! (id:45725)
143 Ferndale Drive N
Barrie (400 North), Ontario
Excellent Opportunity For Business Owners, Developers, And Investors! This 2-Storey 5,730 Sq. Ft. Commercial Building Is Strategically Located In Barries Urban Growth Centre, Offering Exceptional Potential For Future Growth. Minutes From Highway 400, It Provides Easy Access For Clients And Employees Alike. The Property Features A Paved Driveway With Parking For 12 Vehicles And Is Conveniently Located Near Public Transit And Key Amenities. Don't Miss Out On This Incredible Investment OpportunityPosition Yourself For The Next Wave Of Development! (id:45725)
46 Argyle Street N
Caledonia, Ontario
Attention Investors! Rare opportunity to own this immaculately maintained, three-story commercial/residential building situated in the heart of Caledonia's thriving downtown shopping district. The main level showcases an impressive 800+ square feet of commercial/retail space. 2nd level - you'll find an oversized 700+ square feet of living space residential unit. 3rd level - 1 bedroom residential unit & 3rd level/Attic - 1 bedroom bachelor apartment. All units are currently occupied by A++ Tenants, generating $58,000 annual gross rent. Many upgrades throughout the years include AC system 2023, Metal Roof 2011, Electrical Copper & breakers and plumbing systems. Serviced by 3 separate hydro meters, 1 gas meter, 1 water/sewage meter. This property offers an excellent opportunity to invest in one of Ontario's most rapidly growing towns and generating positive cash flow. Fully rented units offer reliable income now with the opportunity to raise residential rents when/if the apartments become available to market prices. Contact LB for income/expense information. (id:45725)
159 Brucker Road
Barrie (Holly), Ontario
Welcome To Desirable South Barrie! Newly Renovated Detached Home, Approx 2000 SqFt of Finished Space With Key Features: *Beautiful Modern Kitchen W/Centre Island, *New Floors Throughout *Smooth Ceiling & Pot-lights *3 Upgraded Bathrooms *Primary Bedroom W/Oversized Walk-In Closet With Window Can Be Used As A Den Or Office *Direct Entry From The Garage *Finished Basement W/Full Bathroom And Lots Of Storage *Very Private Fully Fenced Backyard *Freshly Painted. Close To Local Amenities: Restaurants, Shopping, Hospital, Hwy. Walking Distance To Schools. Quiet Street In A Family-Friendly Neighbourhood! (id:45725)
315 Birmingham Street E
Mount Forest, Ontario
Welcome to this well-maintained 3+1 bedroom, 2-bathroom brick bungalow in the sought-after community of Mount Forest—just minutes from downtown, parks, and local amenities! Sitting on a spacious lot, this home features a new asphalt driveway (2023), seamless eavestroughs, and a welcoming front entry with a new door (2019). The backyard is an outdoor retreat with a 12' x 12' gazebo, complete with netting, solid curtains, and a solar light—perfect for relaxing or entertaining. A durable concrete sidewalk patio adds to the functionality of this charming outdoor space. Step inside to a bright and inviting main floor, where all windows have been replaced (since 2017) and flooring updated (2019). The spacious living and dining area flows into a classic kitchen featuring solid wood cabinetry, a subway tile backsplash, and ample storage. 3+1 Bedrooms & Modern Baths The main floor offers three generously sized bedrooms and an updated 4-piece bathroom (2019) with a sleek glass shower, stylish tile work, and a modern vanity. The fully finished lower level provides a fourth bedroom—ideal for guests, a home office, or additional living space. Convenient Main Floor Laundry & Cozy Lower Level Enjoy the convenience of main floor laundry, making everyday tasks effortless. The lower-level rec room is the perfect spot to unwind, featuring a gas stove for cozy warmth in cooler months. Additional storage and laundry facilities add functionality to the space. Prime Location Nestled in a friendly community, this home is close to downtown, Hospital, Parks, and Schools, offering a perfect blend of convenience and peaceful living. Additional Features: 200 AMP Electrical Panel Water softener (5 years old) New garage man door (2019) – interior & exterior access Ductless AC/heat pump system Fully replaced asphalt driveway (2023) This move-in-ready bungalow offers the perfect balance of charm, modern updates, and an unbeatable location! (id:45725)
318 Roxton Drive
Waterloo, Ontario
SAY GOODBYE TO LAWN CARE & SNOW SHOVELING! – it’s all taken care of for you! This lovely home is perfectly suited for downsizers, families & multi-generational living featuring 4 beds/3 baths. Located in the exclusive Upper Beechwood enclave of just 18 homes, this stand-alone bungalow offers the best of both worlds: the privacy of a detached home with the convenience of low-maintenance living. Nestled in a sought after neighborhood, you'll enjoy the close proximity to local universities, the upcoming state-of-the-art hospital, extensive trails, and shopping amenities. For those looking to stay active & social, optional memberships to the Beechwood Neighborhood Associations grant access to pools, tennis/pickleball courts—perfect for spending time with kids & grandkids. Relax on the large front porch - ideal for enjoying your morning coffee, rain or shine, or to socialize with your friendly neighbors. Step inside to discover a beautifully renovated open-concept main floor (2021), where the heart of the home lies. Thoughtfully updated kitchen, Hickory wood flooring, new trim, ceilings, & pot lights, the modern touches shine. Large windows & patio doors (2018) flood the space with natural light, while recent bathroom upgrades (2023/2024) add a fresh, contemporary feel. The main floor also features a dining room, 2 bedrooms, including a primary suite with/en-suite bathroom with a second access to the deck. A convenient main-floor laundry is tucked away alongside a mudroom with direct access to the double garage. The bright finished walkout basement with large windows offers more living space with 2 additional bedrooms, a gas fireplace, a dry bar, a bonus room perfect for an office, gym, or playroom. With ample storage, there's lots of room for your essentials. It's rare to find this combination of space, convenience & modern updates in such a sought-after location. This property offers incredible value -don't miss the opportunity to make this exceptional home yours. (id:45725)
1487 Maple Avenue Unit# 307
Milton, Ontario
Welcome Home to this stunning 2-bedroom, 1-bath condo in the sought after neighbourhood of Maple Crossing. This unit offers a harmonious blend of style and functionality. Featuring newer flooring throughout, quartz countertops in both kitchen and bathroom, and custom wainscoting with striking sconces, the space exudes elegance. Enjoy custom window coverings and closet organizers for added convenience. Recent upgrades include a 172 water heater and a new air conditioning system (approx. 2 years old). Includes parking and locker! Don't miss out on this gem! (id:45725)
186 200 Route E
The Nation, Ontario
Nestled in the tranquil countryside of Casselman, Ontario, this charming property seamlessly blends comfort and functionality. The home boasts 2+2 well-sized bedrooms and 1.5 bathrooms, including a convenient 2-piece ensuite in the master bedroom, offering added privacy and ease.The main floors living room features a cozy wood-burning fireplace, setting the perfect ambiance for chilly evenings. With radiant in-floor heating on both levels, comfort is guaranteed year-round. The lower level offers the 2 extra bedrooms and a spacious family room with a propane fireplace that provides instant warmth at the flick of a switch! For those with a passion for hobbies or in need of ample storage, the property includes two detached garages (approx.39X25ft and 30X21), ideal for vehicles, equipment, or creative projects.Set on a generous 1 acre country lot, this home offers plenty of outdoor space perfect for gardening, entertaining, or simply soaking in the peaceful surroundings. The expansive yard is an inviting retreat for family gatherings or quiet moments of relaxation. Plus, with Larose Forest nearby, you'll have easy access to scenic walking, biking, and nature trails, allowing you to immerse yourself in the beauty of the wilderness.Tucked away in a serene, private setting, this home strikes the perfect balance between peaceful country living and convenient access to local amenities and major transport routes. Its an ideal retreat for those seeking both tranquility and modern convenience. ** This is a linked property.** (id:45725)
2397 Gladstone Avenue
Oakville (River Oaks), Ontario
Stunning 4-Bedroom Detached Home on a Family-Friendly Street! Fresh paint, new flooring on the 2nd floor. This property boasts a bright eat-in kitchen with maple cabinets and an open-concept family room featuring a cozy gas fireplace. Upstairs, you'll find sun-filled bedrooms that offer comfort and tranquillity. The finished basement includes a stylish wet bar, perfect for entertaining. Enjoy a spacious backyard with a patio, fire pit, and long driveway for ample parking. Conveniently located near schools, parks, and shopping malls. (id:45725)



