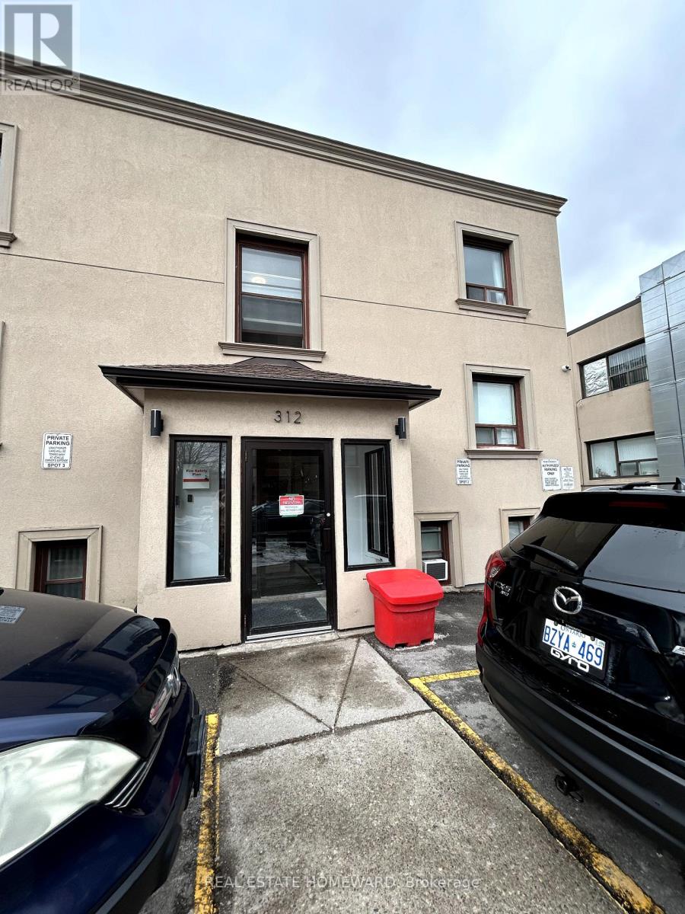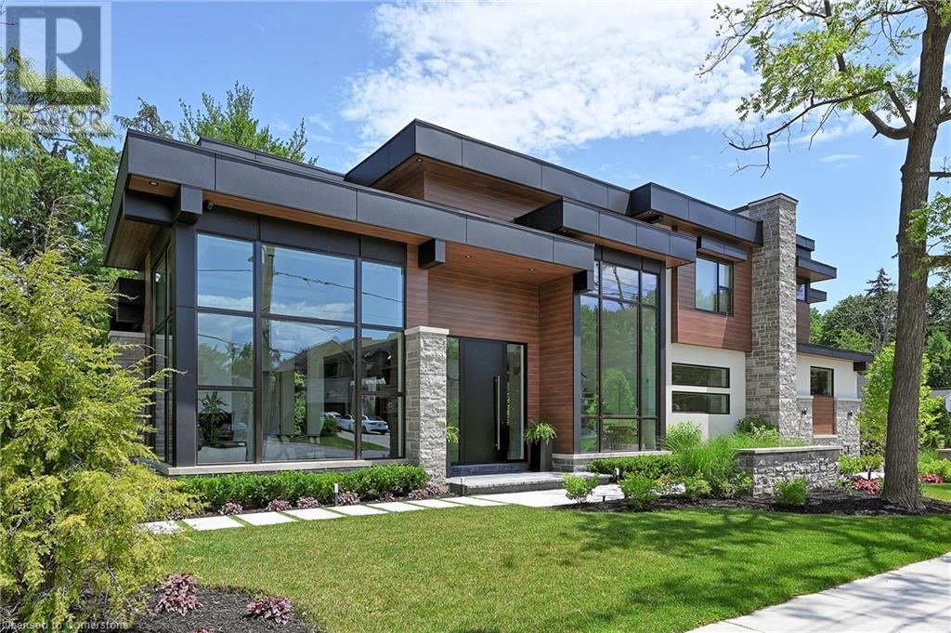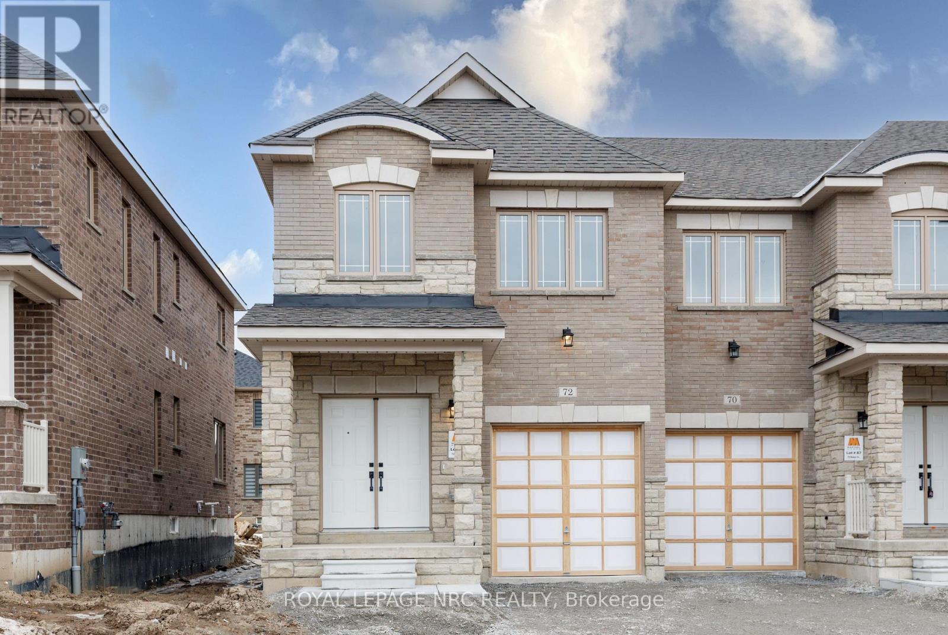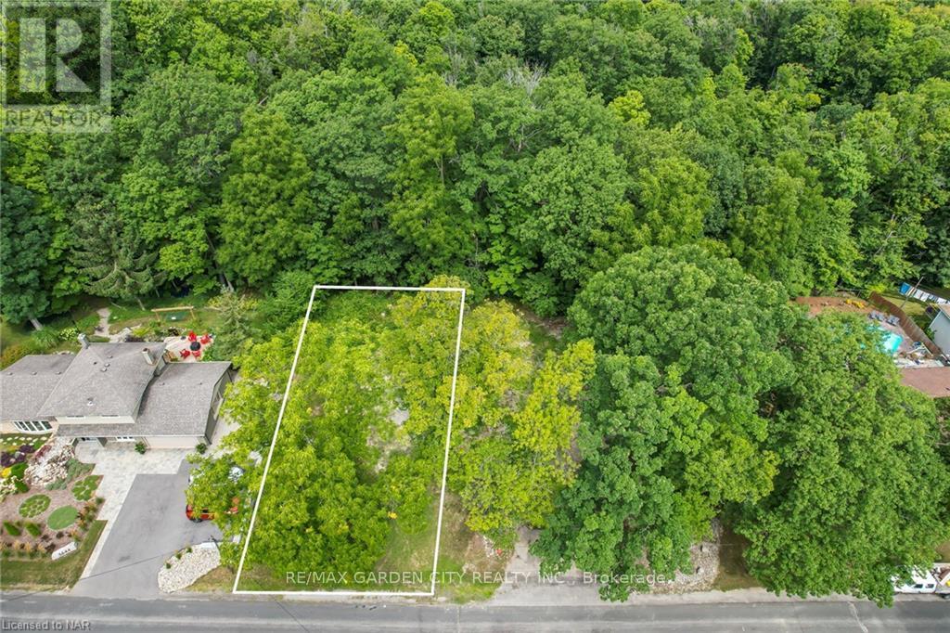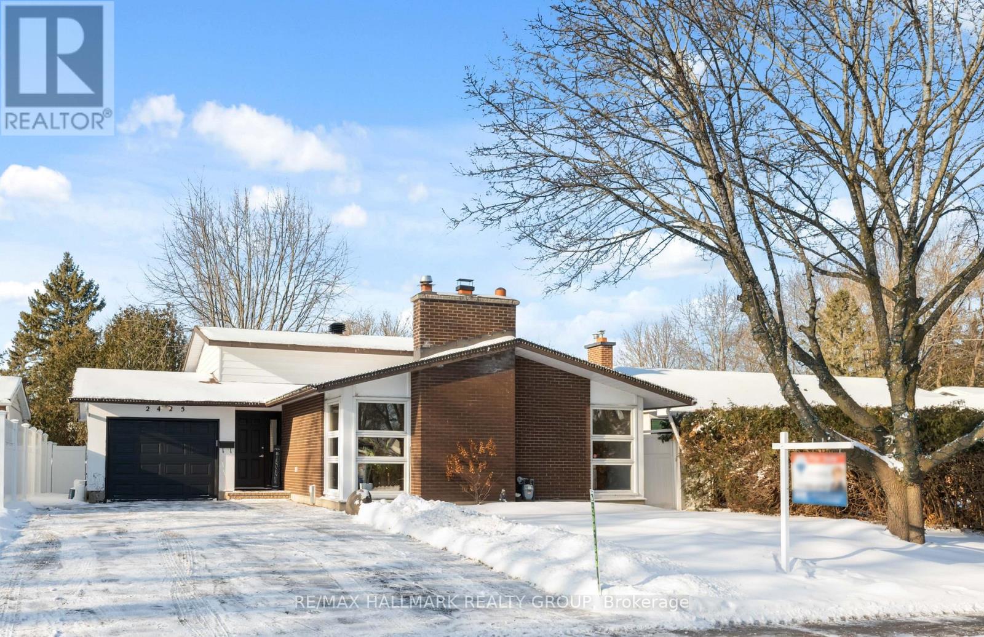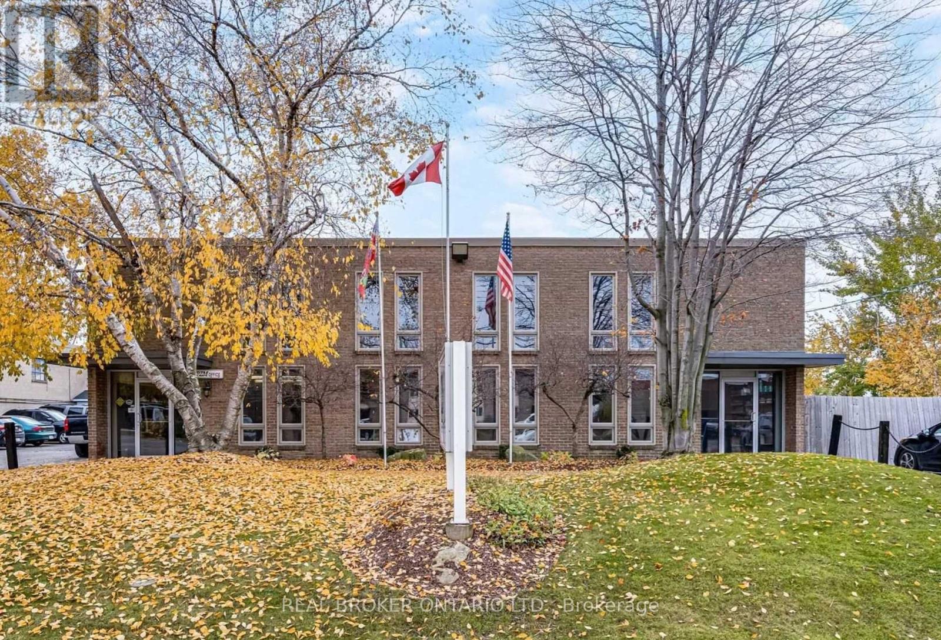202 - 312 Douglas Avenue
Toronto (Bedford Park-Nortown), Ontario
Spacious, renovated unit in the heart of Avenue Road and Lawrence neighbourhood. TTC outside of door and steps away from Shoppers, restaurants, groceries, parks, fabulous schools. Water and hydro extra. Parking $120/month. (id:45725)
161 - 163 Sterling Road
Toronto (Dufferin Grove), Ontario
Rare opportunity to lease a fully equipped, turn-key coffee roastery in the heart of Torontos trendy Sterling Road industrial district. This unique industrial/retail space features loft-height ceilings, an upper-level workspace, and an open-concept layout, perfect for production and retail operations. All coffee manufacturing and roastery equipment is includedover $150,000 in specialty equipment, including the SPECIALTY ROASTERs DR-25 rotisserie, ready for immediate use. No upfront purchase required just plug and play! Situated in a vibrant, creative community near MOCA (Museum of Contemporary Art), Henderson Brewing, and Drake Commissary, this space offers excellent visibility and convenience. A rare chance to launch or expand your coffee business in one of Torontos most sought-after industrial hubs! (id:45725)
421 Chartwell Road
Oakville, Ontario
With a stunning backyard, 5,196 sq ft of above ground living, and quality construction built by Gatestone Homes, this home is truly the total package. Stone, wood, and striking Anderson windows have been eloquently incorporated on the exterior of the home, lending to the superb curb appeal. The thoughtful design fuses modern style with timeless elegance. The foyer of the home feels as though you are entering a luxury hotel, with a stunning floating staircase and a custom hanging light feature that is a piece of art in itself! The soaring two-storey foyer is flooded with natural light from oversized windows, creating a bright and welcoming space. A custom wooden piece subtly divides the foyer from the traditional dining room that is complete with a temperature-controlled wine room and glass doors that invite you to enjoy the expansive rear deck. The heart of the home is the open concept kitchen-family-dining space that is surrounded by windows and grounded by a beautiful gas fireplace. With an oversized island there is no shortage of space for you and your guests. Adjacent to the kitchen is a conveniently located powder room as well as a laundry/mudroom that can be concealed by a pocket door. The primary suite is a true oasis. With double door entry, a gas fireplace, and five-piece ensuite, no detail was overlooked. The three additional bedrooms all have ensuite access and walk-in closets. Completing this level is a laundry room and study area with built-in desk space. The 2,712 sq ft lower-level walk-up will not disappoint. The large recreation space features a built-in projector, billiards space, and wet bar. A home gym and two additional bedrooms as well as playroom/second home office finish off this space. Lush mature trees combined with meticulous landscaping will lure you to the rear yard. With approx. 1800 sq ft of outside living space, a gunite pool, and cabana, this backyard checks all the boxes! Enjoy the beautiful summer weather in this retreat-like home! (id:45725)
72 Baker Street
Thorold (557 - Thorold Downtown), Ontario
"THE WEAVER" Welcome home to Artisan Ridge, Thorold's newest luxury development. This model has 3 bedrooms, 2.5 baths, and a single attached garage within its well-laid floorplan. The spacious, open main level is complimented by the oak staircase leading to the upper level, which has a Master Suite complete with walk-in closet and private ensuite. The laundry is also on the bedroom level for your convenience. It is minutes from major highways, Brock University, The Pen Centre, the NOTL Outlet Collection, Niagara Falls, and much more! (id:45725)
Lot #1 - 3648 Glen Road
Lincoln (980 - Lincoln-Jordan/vineland), Ontario
BUILD YOUR DREAM HOME ON THIS AMAZING BUILDING LOT IN BEAUTIFUL JORDAN. LOT BACKS ON TO CONSERVATION AUTHORITY AND ESCARPMENT COMMISION PROTECTED FOREST. BRUCE TRAIL RUNS THROUGH RIGHT UP THE ROAD. ALL SERVICES WATER, GAS, SEWER TO THE LOT LINE. ALL SITE PLANS AND LOT COVERAGE APPROVED BY TOWN OF LINCOLN. DON'T MISS OUT ON YOUR CHANCE TO BUILD YOUR NIAGARA HOME. (id:45725)
3763 Main Street
Niagara Falls (223 - Chippawa), Ontario
Prime Commercial Property for Sale! Located in a well-established area, this versatile commercial building offers 3301 sqft of space spread across two floors. Originally built in 1967, this property is ready for your new business venture. Ideal for a wide range of businesses, from office space to retail or service-oriented operations. Key Features include: Two Floors with a spacious layout, ideal for a variety of configurations, Electrical Capacity: Equipped with 400 amp subpanels to support high-demand operations, Climate Control: Wall AC units in place to ensure comfort year-round, Prime Location: Situated in a high-traffic area for maximum visibility and accessibility. This property presents an excellent opportunity for business owners looking to expand or establish their presence in the thriving community of Chippawa. Plenty of parking included. Whether you are seeking a retail space, office headquarters, or other commercial uses, this building offers both functionality and character. Taxes will be reassessed on closing. Buyer to verify all information. Offer date is March 28th with irrevocable on April 9th. (id:45725)
8196 Cummington Square W
Niagara Falls (223 - Chippawa), Ontario
Own a piece of Niagara Falls history. The Chippawa Town Hall is a Historic landmark built in 1842 with the rear addition being added in 1965. The main floor consists of a retail/showroom space with a separate office area and kitchen. The second floor is divided into 2 washrooms and a large open multi-use space. Full basement with a 2-pc washroom, mechanical room and large open storage area. The building is heated and cooled with an HVAC system for the upper level and the 2nd furnace and AC unit for the main floor and basement. Hydro is 200 amp breakers, copper piping with water and city services. Buyer will do their own due diligence in regards to this Heritage building's future possible uses. The City reserves the right to accept or reject any offer for any reason in its sole discretion and the offer must also set out the purchaser's intended use of the property. Taxes will be reassessed upon closing. Offers will be accepted by March 28th with irrevocable on April 9th. (id:45725)
356 Preston Street
Ottawa, Ontario
PRIME location in Little Italy. Surrounded by development projects, & new high rises, it is the place to be! Across from Preston Square the largest office/retail building on Preston Street. Single Use building currently occupied by La Favorita Restaurant established for over 35 years and over 15 years in this location. Building for sale, lease back option available. Building has been completely renovated over past 15 years in 2 stages, boasting high ceilings & large outdoor patio. 2800 sq ft of interior space including useable mezzanine. Please attach Sch B1 to APS, provided in attachments along with deposit instructions. (id:45725)
2425 Ogilvie Road
Ottawa, Ontario
OPEN HOUSE SUNDAY MARCH 9TH, 2025, 2-4PM Nestled in the highly sought-after community of Beacon Hill North, this sun-filled contemporary home offers a perfect blend of elegance and modern functionality. Thoughtfully updated, this well-designed Minto-built split-level residence features three spacious bedrooms and an attached garage, set on a generous lot. The sophisticated living room, with its large picture window and inviting gas fireplace, creates a warm and welcoming ambiance. A well-proportioned dining room is ideal for entertaining, while the beautifully appointed kitchen boasts stainless steel appliances, a gas stove, generous counter space, and a built-in breakfast bar. The former family room, now used as a dining area, showcases picturesque garden views, with patio doors extending seamlessly to the outdoor living space. Upstairs, the primary suite offers a private retreat with an ensuite bath, complemented by two additional well-sized bedrooms. Gleaming hardwood floors enhance both the main and upper levels. The lower level is designed for comfort and versatility, featuring a beautifully renovated recreation and entertainment space, a spacious gym area, and a laundry room ideal for both relaxation and practicality. Walk to schools including Colonel By H.S. with renowned IB program, Parks, Ottawa River, Parkway & LRT. 24 hours irrevocable. UPDATES: Main Floor: New entrance flooring. New baseboards for a polished look .Upgraded lighting pot lights & stylish fixtures. White kitchen cabinets for a fresh, modern feel. New patio doors & interior doors .Home repainted for a bright and inviting atmosphere. Fully renovated lower level with a new recreational room. New flooring throughout Rubber flooring added in the gym for durability . Updated laundry room with a brand-new washer & dryer. (id:45725)
49345 Dexter Line
Malahide (Port Bruce), Ontario
Welcome to 49345 Dexter Line, located in the charming beach side community of Port Bruce. This home sits at the corner of Dexter Line and Imperial Road, offering quick access to Aylmer and Port Stanley. Enjoy a leisurely walk through Port Bruce, where you can experience a slower pace of life and relish being just steps away from the beach, marinas, amazing fishing and seasonal restaurants.The home features a spacious living room perfect for entertaining, alongside a sizable kitchen with almost new appliances and dining area. One attractive feature is the main floor primary bedroom and full bathroom. Upstairs, you'll find another large bedroom that could serve as a second primary bedroom with small balcony, along with a third bedroom and a full bathroom.The unfinished basement provides space for laundry, utility, and storage. Outside, there are many options to enjoy: relax in the hot tub on cooler nights, take a dip in the above-ground pool, or soak up the sun on the deck. The corner lot offers plenty of green space with a fire pit and room for family yard games.Come and see for yourself! (id:45725)
13a Market Square
Greater Napanee (58 - Greater Napanee), Ontario
This bright and modern two-bedroom, one-bathroom rental unit offers stylish living in the heart of downtown Napanee. Recently renovated from top to bottom, the space features contemporary finishes, fresh flooring, and a sleek new kitchen with stainless steel appliances. Large windows allow plenty of natural light to fill the unit, creating a welcoming atmosphere. Convenient in-unit laundry adds to the ease of everyday living. Situated above a hearing clinic, this prime location provides easy access to shops, restaurants, and local amenities, making it an excellent choice for those who want to be close to everything downtown has to offer. (id:45725)
5 - 310 Arvin Avenue
Hamilton (Stoney Creek Industrial), Ontario
4827 Sqft Unit For Lease In The Heart Of The Stoney Creek Industrial Park. This suite consists of multiple private offices and Has A Lunchroom And Kitchenette and two washrooms. Close proximity to transit and highways. (id:45725)
