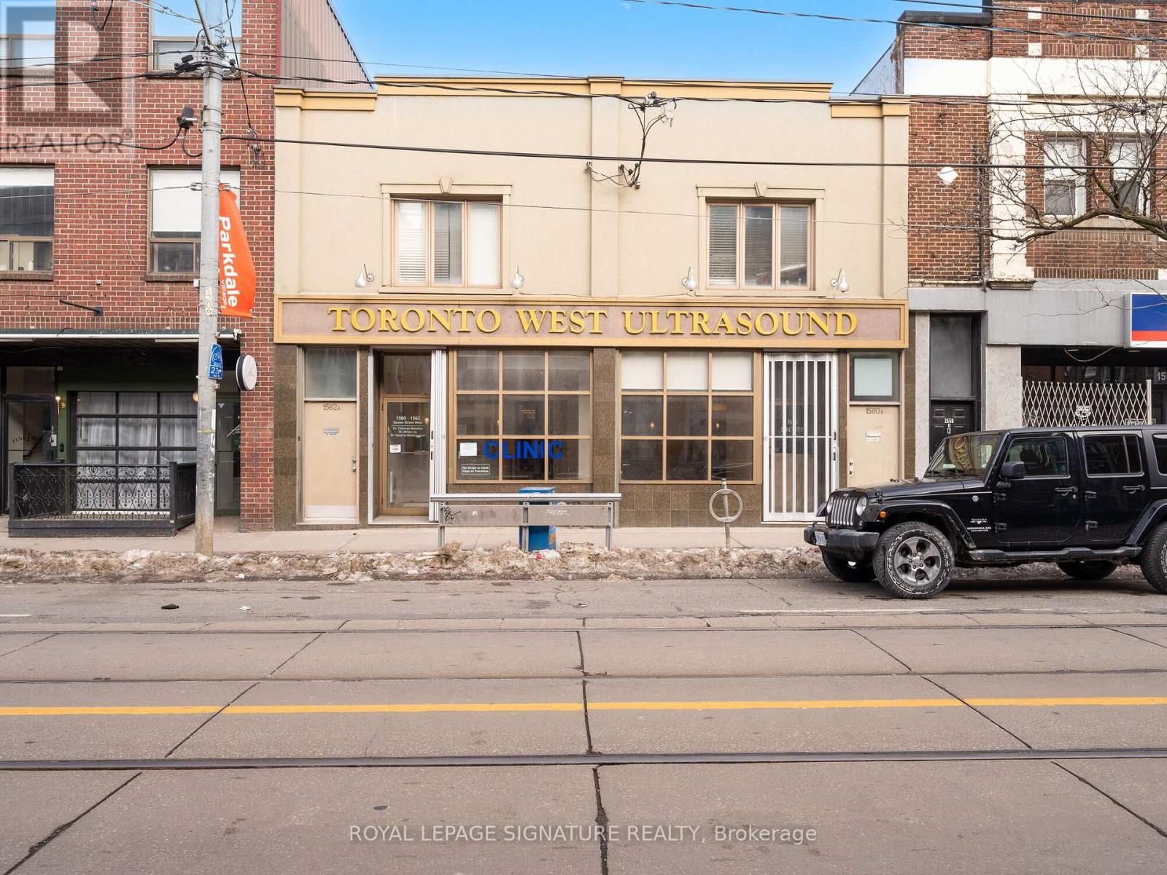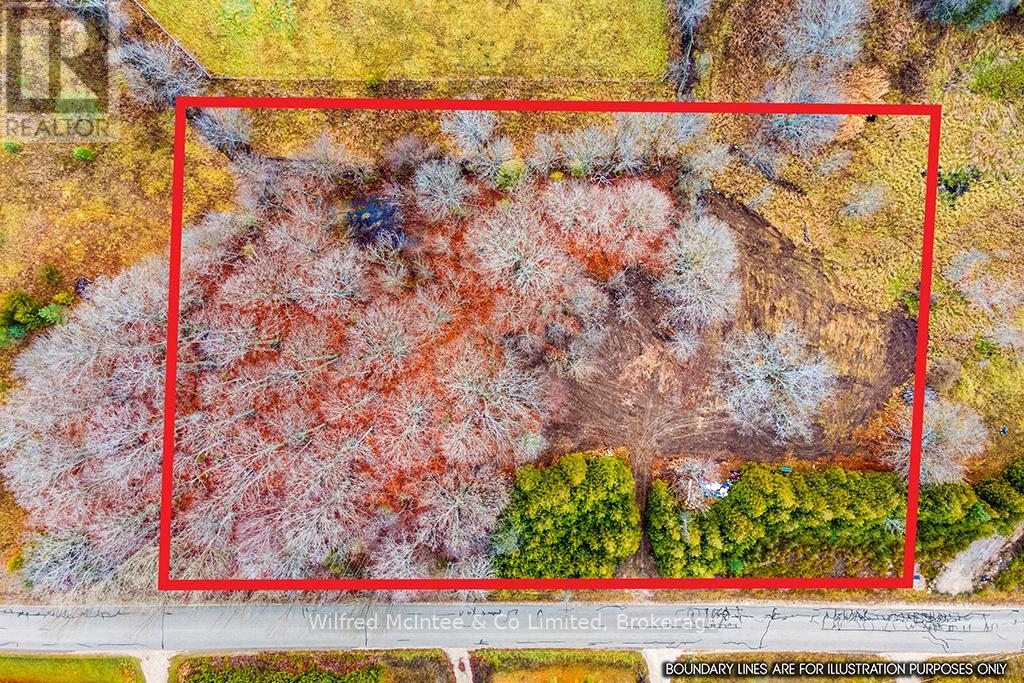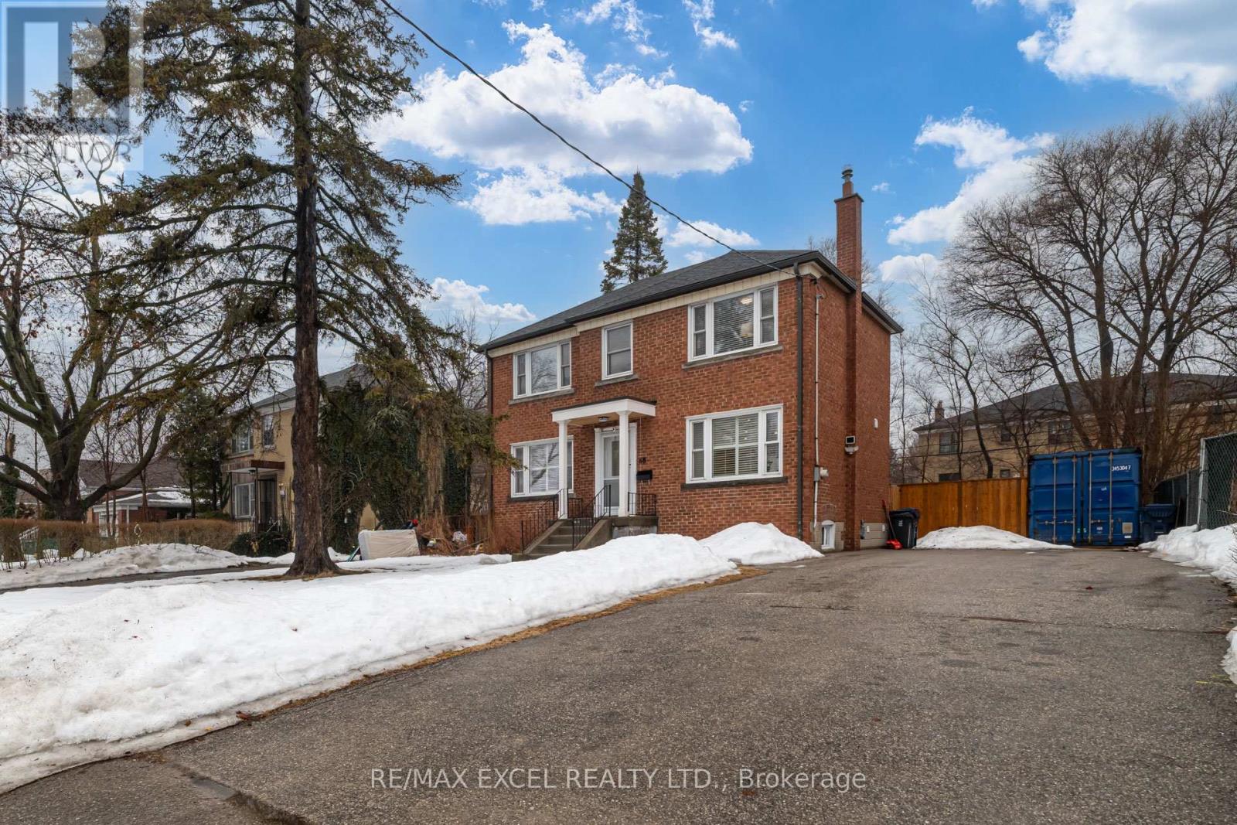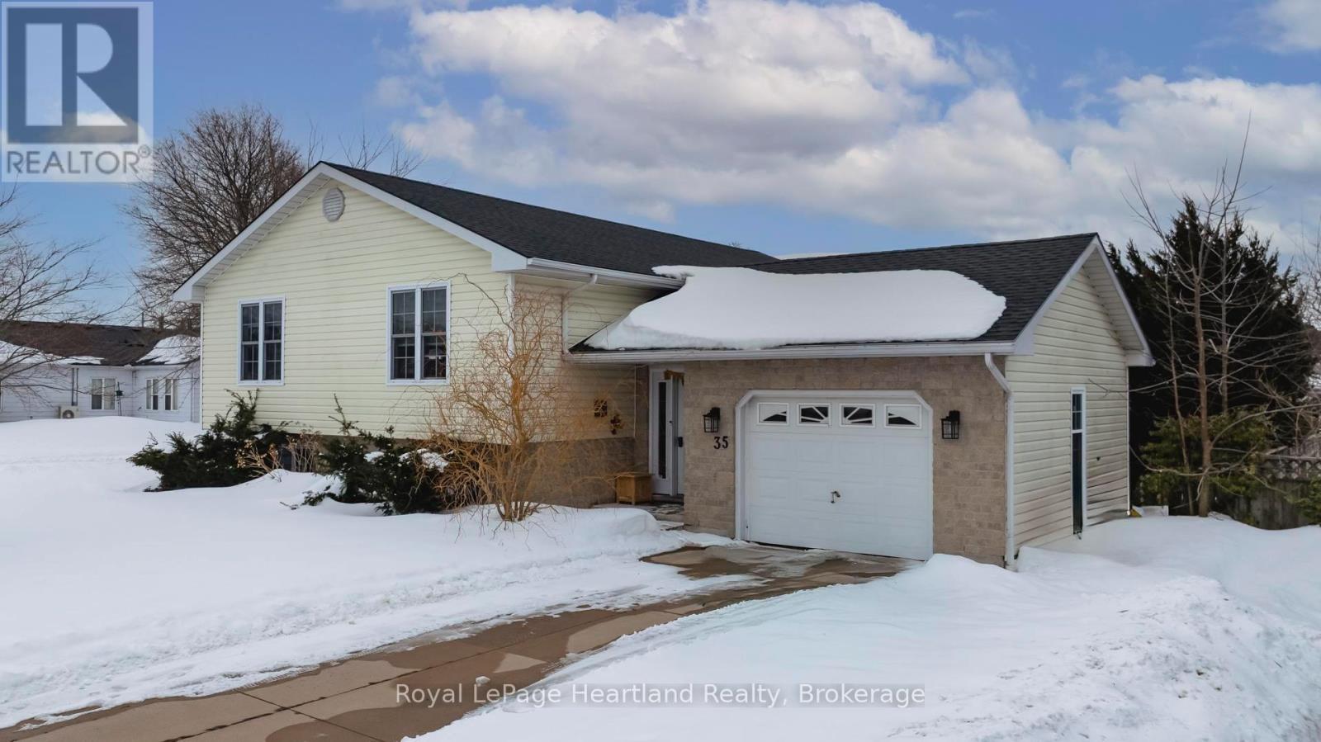180 Pine Street S
Thorold, Ontario
RENOVATED TURN KEY DUPLEX. Recently renovated from top to bottom. With modern upgrades throughout, making it a true turnkey solution for buyers. This legal, licensed duplex is a fantastic investment opportunity or an ideal home for multi-generational living.The main unit is currently vacant, move in ready and offers a brand-new kitchen boasting quartz countertops, stainless steel appliances, and ample cabinetry. The spacious layout features three bedrooms and two bathrooms, perfect for a family or long-term tenants. The unit has been freshly painted and updated with new flooring. This unit also features a partly finished basement that adds valuable living space. Additionally, in-unit laundry provides ultimate convenience. This unit can easily rent for $2000 plus per month plus utilities. The upper unit is currently rented for $1,523 per month plus utilities, a bright and airy two-bedroom, one-bathroom space, featuring a large kitchen with modern finishes. Like the main unit, it has been recently updated offering a move-in-ready experience for tenants or extended family. Located in a prime area, this duplex is close to public transit, universities, and major highways, ensuring easy access to everything tenants or homeowners might need. With its stylish renovations, separate living spaces, and excellent location, this property is a must-see for investors and buyers alike. (id:45725)
2 Lorenzo Circle
Brampton (Sandringham-Wellington), Ontario
Desirable, Location to own a large Freehold Town House. Double car Garage .Separate Living and Family Rooms. Large Master Bedroom and Good Size other rooms. 9 Feet ceiling on main floor. Granite countertop in Kitchen. New fridge (2024). Separate Entrance (with City permit) to large Unfinished Basement. (id:45725)
1560- 1562 Queen Street W
Toronto (Roncesvalles), Ontario
Prime Commercial Space with Exceptional Versatility! Located in a high-visibility, high-traffic area, this 3,500 sq. ft. commercial unit is a rare opportunity for businesses seeking a well-equipped and adaptable space. Previously used as an ultrasound clinic and medical office, it is ideally suited for similar healthcare or professional services but can easily be converted to accommodate a variety of businesses. Additionally, this space is an excellent option for a coworking business, offering a well-designed layout with private offices, shared work areas, and common amenities that cater to modern professionals looking for a flexible and collaborative environment. Featuring multiple reception areas with spacious waiting rooms, private offices, washrooms, and dedicated change rooms, this space is designed for functionality and efficiency. A large basement provides ample storage, while a designated cleaning closet and washroom add to the convenience. The property is also equipped with a back-up generator, ensuring uninterrupted HVAC operation. This unit also comes with 2 private parking spaces, with ample additional parking available in the Green P lot at the rear and on the street. Key Features: High-traffic, highly visible location Existing medical infrastructure with flexible conversion potential Reception areas, private offices, change rooms & washrooms Spacious basement for storage Back-up generator for HVAC continuity2 private parking spaces + Green P & street parking Ideal for medical, professional, retail, or coworking space use Separately metered utilities Don't miss this exceptional leasing opportunity perfect for medical, professional, retail, or coworking businesses. (id:45725)
Ptlt 16; Part 2 16r6350 Sideroad 5
Chatsworth, Ontario
Great 2 acre building lot with easy access to Hwy 6. Treed boundary for privacy, on a paved road with clean A1 zoning. Create your dream home on this relaxing parcel, which offers a blend of rural beauty with an easy commute to Owen Sound, or south on Hwy 6 or Hwy 10 to the GTA. (id:45725)
28 Sunflower Crescent
Ancaster, Ontario
Welcome to 28 Sunflower, located on a quite crescent in the sought after Scenic Woods Community. This 2800 square foot family home has been meticulously kept by the original owners, has 4+1 bedrooms and 3.5 bathrooms. Walk through the double door entry into the bright and spacious foyer where you are greeted by a gorgeous curved hardwood staircase. The main floor has an open and bright separate living & dining area, with California shutters and hardwood and tile flooring throughout. Enjoy a large eat-in kitchen with granite countertops and tons of wood cabinetry. There is a sliding door overlooking a private backyard that backs onto green space with absolutely stunning award winning gardens - the Trillium Award. The house sides onto the path leading to scenic woods park. Open to the the kitchen is an oversized family room, perfect for entertaining. The second-floor features 4 large bedrooms, a 4-piece double vanity main bathroom and a massive 5-piece primary ensuite with a bonus jacuzzi tub & walk-in closet. The oversized basement has an additional bedroom, 3-piece bathroom, ample storage, wet bar and has been roughed in for a second kitchen. We are minutes to all amenities, schools and the 403. This Meadowlands gem won’t last long - LETS GET MOVING! (id:45725)
Basement - 29 Jane Street
Clarington (Bowmanville), Ontario
Bright and well-maintained unit, walking distance to hospital, metro, and restaurants! Tenant pays 40% of Hydro / Gas / Water bills. Shared Washer & Dryer Extras: Quality Appliances - Stainless Fridge, Stove, Kitchen Hood, Shared Washer & Dryer (id:45725)
7 - 153 Brock Street N
Whitby (Downtown Whitby), Ontario
Welcome to Whitby Lanes - Excellent Opportunity to Lease a Small Retail / Office Suite in Popular Downtown Whitby. The Space is Approx 435 sq ft and Would be a Great Fit For Any New or Existing Business. Suits Most Retail Uses or Professional Services. Easy Access to Public Parking, Public Transit, Highway # 2 and a Short Drive to Highway 401. Don't Miss Out On This Great Opportunity! (id:45725)
68 Cadillac Avenue
Toronto (Clanton Park), Ontario
Discover A Fully Renovated Home With An Income Potential! *** This Beautifully Renovated Home In The Heart Of North York Sits On A Spacious 55 x 120 Lot, Offering Endless Possibilities For Expansion, With Modern Upgrades, This Home Is Perfect Whether You Are a Savvy Investor, A Growing Family, Or Looking For Income *** Eligible For A Garden Suite, Duplex, Triplex or Fourplex Through The Construction of Additional Dwelling Units, Ample Parking For Up To 8 Cars, Easy Access To Public Transit & Shopping Mall, This Home Truly Has It All *** Enjoy A Fully Renovated 3 Bed Plus Finished Basement, Master Bed Has 3Pc Ensuite W Walk-in Closet, Gleaming Hardwood Floor, Modern Bathrooms, Pot Lights, Custom Kitchen Cabinetry, Newer Appliances, Stylish Finishes Throughout, The Newly Built Deck In The Backyard Will Welcome You Into A Cool & Relaxing Retreat All The Time, Just Move-in & Start Enjoying! Don't Miss The Tons Of Potential To Expand Your Living Space & Future Investment! (id:45725)
117 Davenport Road
Toronto (Annex), Ontario
Much admired Georgian brownstone with rare 2 car garage (tandem) in Yorkville. Elegant living with soaring 10ft ceilings on main, 9ft on 2nd. Large double hung windows. Elegantly finished: marble, granite, hardwood. Two gas fireplaces. Chef's kitchen w centre island. Large family room with wine cellar and walk-out/separate entrance. Zoned work/residential. Extra wide facade to other neighbouring brownstones. Turnkey living in Yorkville ! (id:45725)
35 Bennett Street W
Goderich (Goderich (Town)), Ontario
**Stunning Renovated Home in Goderich - 35 Bennett Street** Welcome to your dream home! This extensively renovated 2+2 bedroom, 2 bathroom property at 35 Bennett Street in beautiful Goderich is a perfect blend of modern elegance and family-friendly convenience. With over $150,000 invested in renovations, this home is sure to impress even the most discerning buyers. As you step inside, you'll be greeted by an abundance of natural light that fills the spacious living areas, creating a warm and inviting atmosphere. The open-concept design seamlessly connects the living room, dining area, and kitchen, making it ideal for entertaining or spending quality time with family. The kitchen is a chef's delight, featuring contemporary finishes, sleek countertops, and ample storage space. The primary bedroom consists of a spacious walk-in closet and a beautiful ensuite, providing a touch of luxury and comfort. The four bedrooms are generously sized, offering plenty of room for a growing family or guests. Step outside to the backyard oasis, complete with an above-ground pool, perfect for those hot summer days and entertaining friends and family. The space is ideal for creating lasting memories and enjoying the great outdoors. Families will appreciate the home's proximity to excellent educational facilities, with a high school and two public schools just a short walk away. This prime location makes it perfect for young families looking for a vibrant community to grow in. Don't miss out on this incredible opportunity to own a beautifully renovated home in Goderich. Schedule your showing today and experience all that this property has to offer! (id:45725)
0 Maxwell Rd N
Kakabeka Falls, Ontario
24.7 Acre lot for sale on Maxwell Road! Build your dream home on this gorgeous piece of land only 30 minutes from Thunder Bay. Lot Area: 10.025ha, Lot Frontage: 125M. (id:45725)
52 Big Dipper Street
Ottawa, Ontario
Welcome to your future dream home- a stunning sanctuary where modern elegance meets unparalleled comfort! This exceptional residence, spanning over 4,000 square feet and boasting more than $175,000 in upgrades, is designed for both luxury and functionality.With 5 spacious bedrooms and well-appointed 5 bathrooms,this home boasts expansive living areas adorned with top-tier finishes and energy-efficient features.Step inside to experience the grandeur of soaring 9-foot ceilings on the main floor,enhancing the spaciousness of the open floor plan.The gourmet kitchen is a chef's dream, equipped with top-of-the-line stainless steel appliances, beautiful upgraded cabinetry, a striking extended central island with natural stone and exquisite light fixtures that set the stage for culinary creativity.The open concept design seamlessly integrates the kitchen with the inviting living and dining areas, creating a warm and welcoming space for gatherings and family time.Experince the convenience of a dedicated main floor laundry and mudroom,seamlessly connected to the garage.Retreat to the serene primary suite, complete with its 5-piece ensuite bathroom featuring modern fixtures & grand walk-in closet.Additional spacious rooms offer generous closets and Jack and Jill bathroom, ensuring everyone has their own personal space.The second-floor loft offers a versatile space that can be transformed into a 6th bedroom, home office, playroom or relaxation retreat catering to your lifestyle needs.Discover a beautifully finished basement featuring additional bedroom and 3-piece bathroom.Enjoy a versatile recreation room perfect for leisure activities, along with ample storage space.With steel-reinforced 8 concrete foundation walls and durable 3 troweled finish basement floors, peace of mind is paramount. Situated in a vibrant and family-friendly community, close to schools, parks, shopping centers,and recreational facilities perfectly blending comfort and convenience. Your dream home awaits! (id:45725)











