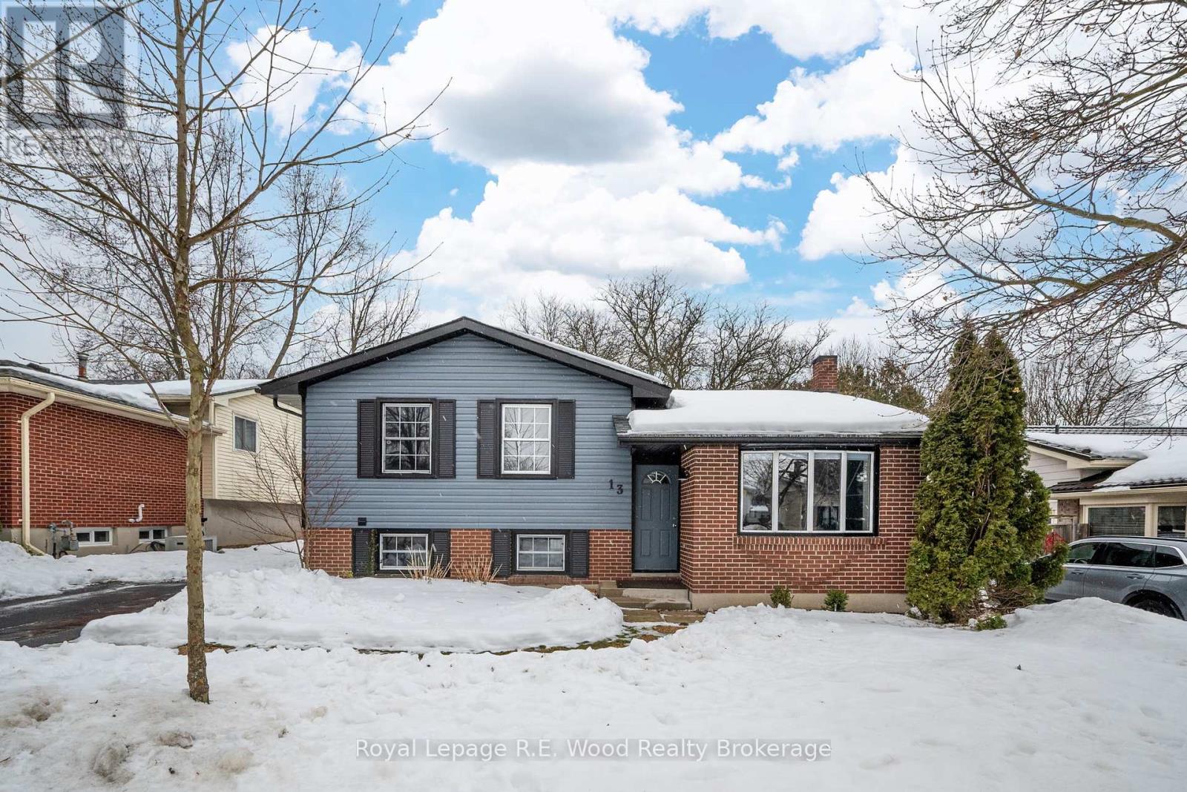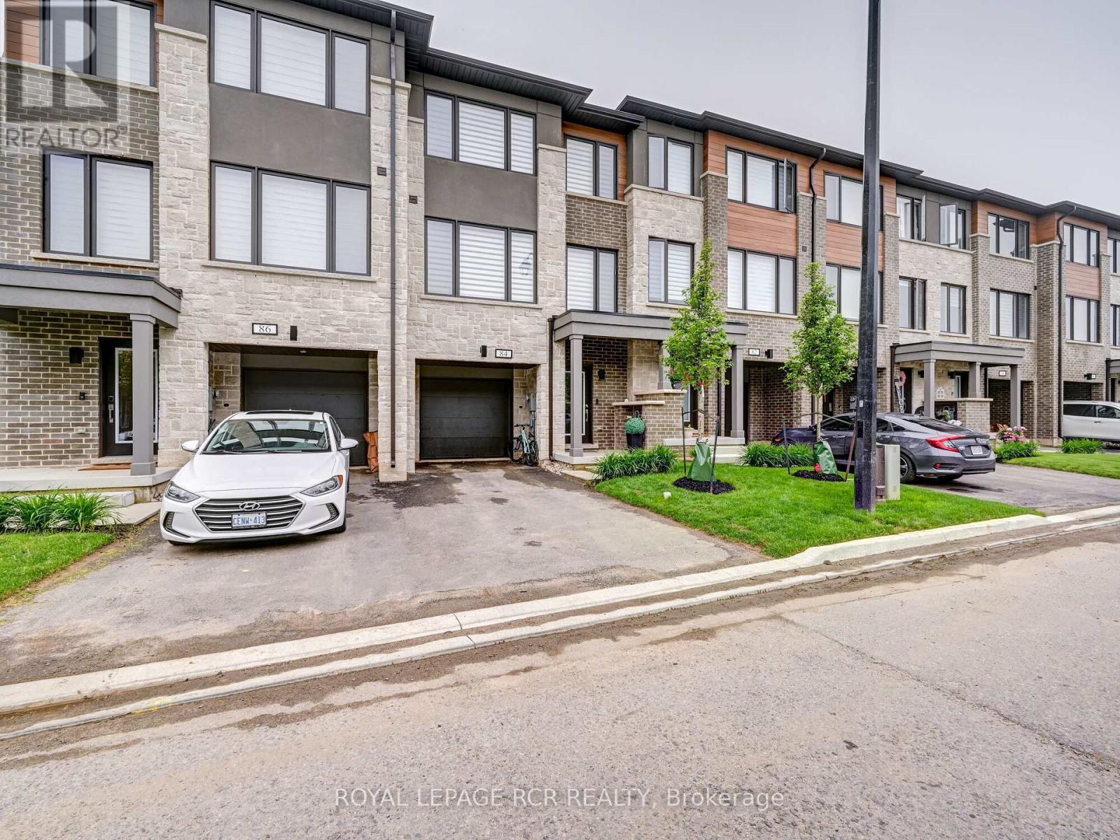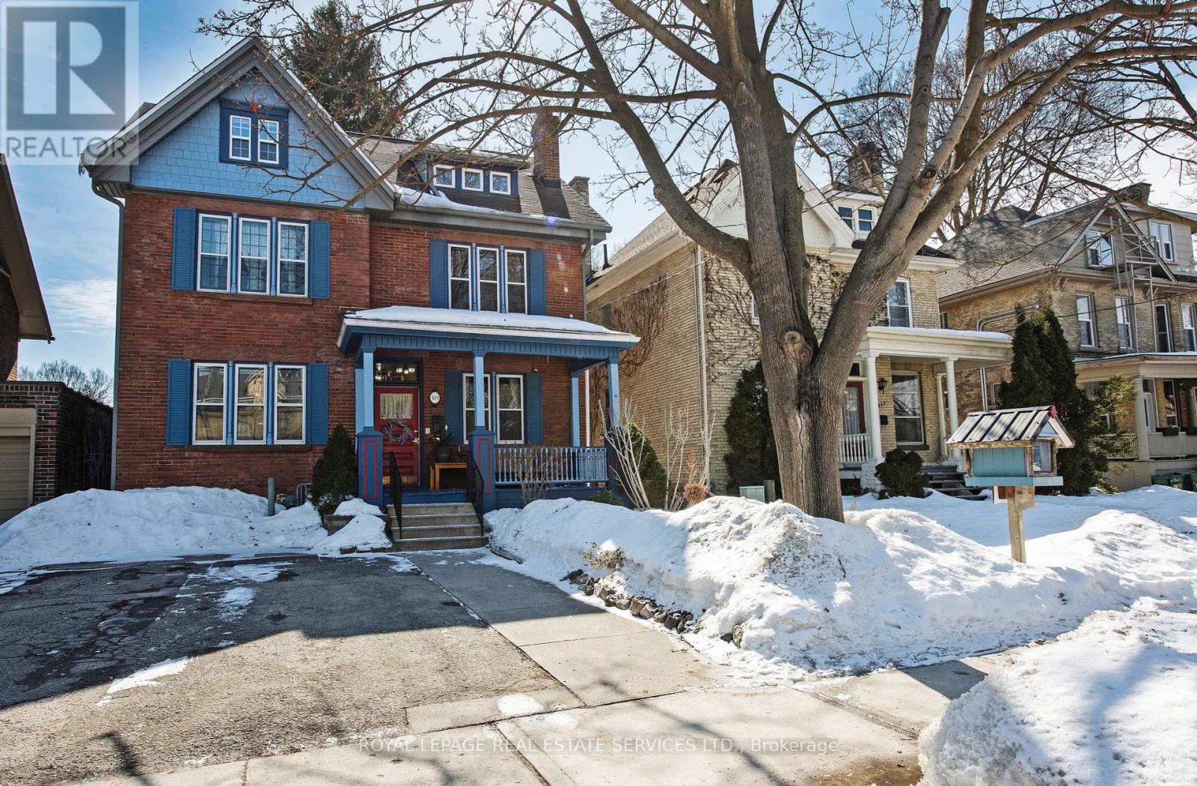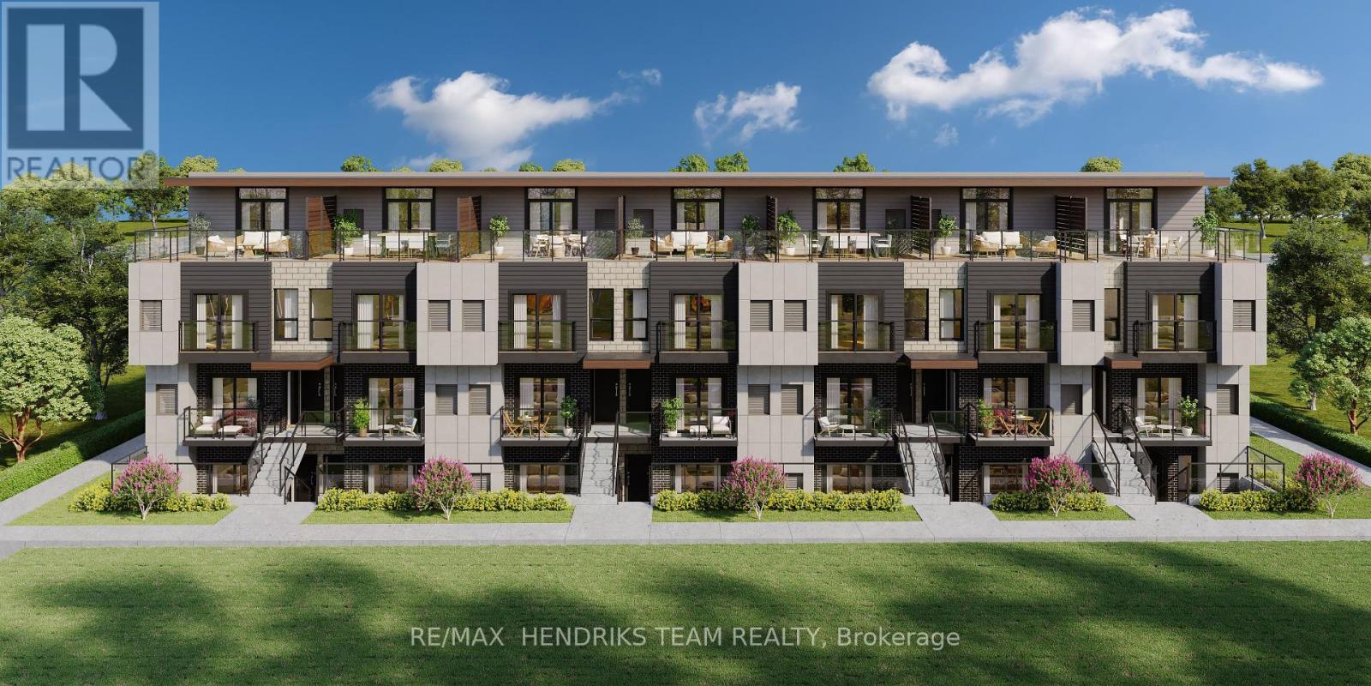307 - 123 Lincoln Street
Welland (772 - Broadway), Ontario
Welcome to The Waterway at #307-123 Lincoln Street in Welland. This gorgeous open concept 1,215 sq ft condo showcases modern design and quality craftsmanship throughout. The kitchen is a chef's dream, featuring custom cabinetry with elegant marble backsplash complemented by a premium stainless steel chimney range hood with a contemporary style. The stunning quartz waterfall island serves as the kitchen's centerpiece creating a seamless, luxurious look. This feature houses an integrated sink and provides abundant counter space for both food preparation and casual dining. Throughout the home, you'll find luxury vinyl flooring and modern light fixtures. The spacious living room boasts oversized windows and a cozy electric fireplace, while a walkout leads to your private oasis - a massive balcony perfect for relaxing after a long day. The primary bedroom offers generous proportions with a walk-in closet and a luxurious 4-piece ensuite featuring dual sinks, heated flooring, quartz countertops and premium finishes. The second bedroom provides ample space with substantial closet storage and large windows, while the second 4-piece bathroom continues the home's elegant aesthetic with porcelain flooring, quartz countertops, and contemporary finishes. Convenience extends to the parking arrangements with two dedicated spaces included a valuable feature. One is a standard-sized spot, while the second is an extra-large, wheelchair-accessible space with proper width for side-entry vehicles. All this is protected by a comprehensive Tarion warranty, offering peace of mind with your investment in this exceptional waterfront property. Located close to great schools and amenities. (id:45725)
1402 - 170 Bayview Avenue
Toronto (Waterfront Communities), Ontario
May 1st Occupancy. R C 3 = Extreme Architecture! Check Out This Unique One Bedroom Corner Suite Including Locker & One Dedicated Bike Rack/Locker. Full Width Balcony And Amazing South-West City Views. Hard Loft Features: 9Ft Ceilings, Exposed Ducts, 21 Linear Feet Of Floor To Ceiling Windows Offering Lots Of Natural Light, Spacious Balcony, Integrated Appliances. Ideal Space For Single Occupant - Just Shy Of 500 Sqft. Includes One Locker. Across From 18 Acre Don River Park, Bikers Paradise - 96 Score. Minutes To King/Cherry Streetcar, Distillery District & More. (id:45725)
315 Birmingham Street E
Wellington North (Mount Forest), Ontario
Welcome to this well-maintained 3+2 bedroom, 2-bathroom brick bungalow in the sought-after community of Mount Forest - just minutes from downtown, parks, and local amenities! Sitting on a spacious lot, this home features a new asphalt driveway (2023), seamless eavestroughs, and a welcoming front entry with a new door (2019). The backyard is an outdoor retreat with a 12' x 12' gazebo, complete with netting, solid curtains, and a solar light - perfect for relaxing or entertaining. A durable concrete sidewalk patio adds to the functionality of this charming outdoor space. Step inside to a bright and inviting main floor, where all windows have been replaced (since 2017) and flooring updated (2019). The spacious living and dining area flows into a classic kitchen featuring solid wood cabinetry, a subway tile backsplash, and ample storage.3+2 Bedrooms & Modern Baths. The main floor offers three generously sized bedrooms and an updated 4-piece bathroom (2019) with a sleek glass shower, stylish tile work, and a modern vanity. The fully finished lower level provides a fourth & fifth bedroom - ideal for guests, a home office, or additional living space. Convenient Main Floor Laundry & Cozy Lower Level Enjoy the convenience of main floor laundry, making everyday tasks effortless. The lower-level rec room is the perfect spot to unwind, featuring a gas stove for cozy warmth in cooler months. Additional storage and laundry facilities add functionality to the space. Prime Location. Nestled in a friendly community, this home is close to downtown, Hospital, Parks, and Schools, offering a perfect blend of convenience and peaceful living. Additional Features:200 AMP Electrical Panel, Water softener (5 years old)New garage man door (2019) interior & exterior access. Ductless AC/heat pump system. Fully replaced asphalt driveway (2023)This move-in-ready bungalow offers the perfect balance of charm, modern updates, and an unbeatable location! (id:45725)
34 - 54 Locust Drive
Brampton (Sandringham-Wellington), Ontario
Welcome to 54 Locust Drive, a beautifully maintained bungalow in the prestigious Rosedale Village, a gated adult-living community offering unparalleled amenities and a worry-free lifestyle. This home boasts a thoughtfully designed layout with elegant touches throughout. The kitchen features granite countertops, pot drawers, and a pantry, perfect for all your culinary needs. The separate family room offers a cozy retreat with a walkout to a private patio, complete with a motorized awning for year-round comfort. The open-concept living and dining area showcases hardwood floors, California shutters, and a gas fireplace, creating a warm and inviting space. The primary suite includes a 3-piece ensuite and a walk-in closet, while the main floor laundry adds convenience. Downstairs, the finished basement provides extra living space with a large rec room, a bedroom/office with a walk-in closet, and a 3-piece bath ideal for guests or a private retreat. Living in Rosedale Village means enjoying 24/7 gated security, a 9-hole golf course, a clubhouse, an indoor pool, fitness facilities, tennis courts, and numerous social activities all included in your maintenance fees. Say goodbye to snow removal and lawn care and embrace an active, maintenance-free lifestyle. Don't miss this incredible opportunity schedule your private viewing today (id:45725)
13 Sandalwood Crescent
London North (North F), Ontario
Welcome to 13 Sandalwood Crescent located in the highly sought after White Hills neighbourhood in North London. This home has great curb appeal nestled on a quiet crescent within walking distance to schools, parks, local amenities, public transportation, and big box stores. Inside, the home has been fully transformed with quality craftsmanship and high end finishes, it awaits its first owners! The open concept main level includes a tiled entryway and a stylish living room the flows into the brand new kitchen complete with hard surface countertops, soft close cabinetry, a breakfast bar, and ceramic tiles. This home features 4 well-appointed bedrooms, three (3) above grade, and one (1) on the lower level providing space for a growing family. The versatile lower level is perfect for creating a potential in-law suite or rental space. It includes a separate entrance, a 3-piece bathroom, a dining area, and an extra bedroom, all of which can easily be transformed into a cozy, independent living area. With direct access from both the kitchen and a walkout from the basement, step outside to your personal oasis-an entertainers dream! The fully fenced backyard features an in-ground pool, a sheltered hot tub, a 2-tier sundeck, and a patio area, making it the perfect space just in time or the spring weather. Whether you're hosting family gatherings or seeking a quiet retreat, this backyard is sure to impress. The home includes a new furnace & AC unit (2022), new 120-amp electrical panel (2022), new shingles & insulated attic (2023). (id:45725)
153 - 298 Masters Lane
Clarence-Rockland, Ontario
A RARE FIND!! This Bungalow style condo, with detached garage plus one additional parking, backs onto the prestigious Rockland Golf course, can be yours NOW! You will adore the "Great Room" open concept kitchen/dining/living room area, which is perfect for entertaining. Gourmet kitchen, with high end SS appliances, quartz countertops, Chef's island, loads of cupboard and countertop space. You will enjoy the golf course views from your living room as well as the 20'x7' three season covered patio, with your own storage area!! Two generous size bedrooms, full bathroom with a walk-in shower, plus laundry room with FULL size washer and dryer!! This unit is sure to impress, pride of ownership, rare 2 parking spots. Walk out to the 9th tee box!!! Nothing to do except move!! (id:45725)
84 Wind Tree Way
Halton Hills (Georgetown), Ontario
Welcome to 84 Wind Tree Way! This freehold townhome is just a few years old, and features just over 2000 square feet of living space. Enjoy an amazing open concept main floor layout with hardwood floors and staircase, 9 foot ceilings, and oversized windows that envelope the entire floor with natural light. Featuring a fully upgraded kitchen with stainless steel appliances, centre island and solid surface counters. Amazing dining space with a walk-out to balcony. Upstairs features 3 amazing spacious bedrooms, starting with the primary retreat featuring a a walk-in closet with boutique hotel inspired 3 piece en-suite. Perfect for the growing family! Upstairs laundry closet for convenience. The ground level offers the perfect office or den space and features a walk-out to the backyard, garage access. Close to Georgetown Hospital, Golf Course And Easy Access To 401 And Go Station. Only one year old, this home comes with the added peace of mind provided by the Tarion warranty. PUBLIC OPEN HOUSE Sunday March 9, 2025 1pm-3pm. (id:45725)
1331 Merton Road
Oakville (1007 - Ga Glen Abbey), Ontario
Welcome To 1331 Merton Road! Upscale Townhome Located In Sought After Glen Abbey. Fernbrook Homes Built W/ Bright & Spacious Floor Plan. This Luxurious Home Comes With Custom Designer Finishes & Is A Must See! Double Doors Upon Entry, W/ 9 Foot Ceilings On Main/2nd Floor. Hardwood Throughout Entire Home. Formal Living Room W/ Wall Accents. Gorgeous Kitchen W/ Upgraded Cabinets, Quartz Counter Tops & Backsplash, Stainless Steel Appliances, Centre Island W/ Sink, Pendant Lights & Breakfast Area. Family Room Comes W/ Custom Designed Feature Wall W/ Built In Cabinets, Mirrors & Lighting. Oak Staircase Leads To Upper Level. Spacious Bedrooms, 2nd Floor Laundry. Primary Bdrm Comes W/ Walk-In Closet, Wall Accents, W/ Custom Wall Sconces & Ensuite 5 Pc Bathroom. Excellent Opportunity To Live In Glen Abbey, Reputable School District, Surrounded By Parks & Trails, Close To Golf Course. Easy Access To Highway, Minutes From Bronte Go Station, Short Commute To Toronto & Close Lake Ontario. (id:45725)
419 Princess Avenue
London, Ontario
This magazine-worthy red brick masterpiece is nestled in the prestigious Woodfield Heritage neighbourhood. This architecturally distinguished home artfully blends historic charm with modern sophistication, offering an unparalleled living experience across 3 refined levels. Enjoy the large front porch and then step inside the main fl to discover a sunlit library/office that exudes warmth and character, complete with a cozy fireplace for quiet moments of reflection or focused work.The inviting living room, features large etched glass windows & bathes the space in natural light. The dining area enhanced with pocket doors offer flexibility for privacy & creates the perfect setting for both intimate meals or lively gatherings. The heart of the home is its dream kitchen, this generous, well-appointed space boasts maple cabinetry, ceramic flooring, granite countertops leading to easy access to the terrace doors & flows effortlessly to a private deck with locked wrought iron gates on both sides. Unwind in your personal outdoor oasis complete with a garden bed, a tranquil pond, & a luxurious hot tub providing direct access to a spiral staircase leading to the upper patio adjoining the 2nd fl master bedroom & ensuite/jacuzzi, creating a secluded retreat & 2 very large secondary bedrooms, each with ample storage.The 3rd fl offers flexible space tailored for both family living and creative use with laundry services, two additional bedrms plus a bonus rm, ideal for an office, play area, or guest accommodation + a beautifully designed bathroom on this level offers a direct view of the backyard. Additionally, there is a separate entrance leading to both the 2nd fl & bsmt used as a gym/workshop or hobby space with ample storage and additional laundry facility. Experience this timeless, elegant century home at 419 Princesses Ave for those who appreciate exceptional craftsmanship, refined comfort & an enviable lifestyle in one of the most sought-after neighbourhoods! Welcome Home! (id:45725)
1027 - 33 Harbour Square
Toronto (Waterfront Communities), Ontario
WOW! breathtaking unobstructed views of the waterfront. This executive property is conveniently located in Toronto's Harbourfront and offers a prestigious lifestyle. The floor-to-ceiling windows offer you an unbelievable lake view from virtually every room, and bring in a ton of sunlight making this unit extremely bright. This property is spacious with 2 bedrooms, 3 bathrooms, and an open-concept floor plan that is extremely functional. From the moment you walk in, you'll be welcomed by a cathedral ceiling in the foyer. The powder room on the main floor is a sought-after feature bringing convenience to you and your guests. The unit has a ton of features including hardwood floors and upgraded bathrooms. The kitchen has a large island, upgraded countertops, backsplash, and pot lights. Both bedrooms are huge, overlook the water, and have large closets. The primary bedroom has an ensuite bathroom and laundry. The property comes with 1 exclusive use parking spot and 1 exclusive use locker. As per current budget, the maintenance fees include hydro, water, cable, and internet. Amenities include an indoor pool, gym, rooftop garden with BBQs, party room, squash courts, children's play room, library, billiards, ping pong, boardroom, private shuttle bus, concierge, and visitor parking. This location is where you want to be, with public transit at your footsteps, and close proximity to the Gardiner Expressway. It is also walking distance to Union Station GO, Scotiabank Arena, restaurants, shopping, and more. Next to Harbour Square Park, The Westin Harbour Castle hotel, and Jack Layton Ferry Terminal (to get to Toronto Island). Don't miss out on this rare opportunity! (id:45725)
10 Bergenstein Crescent
Pelham (662 - Fonthill), Ontario
Welcome to Fonthill's newest community, where small-town charm meets modern living! This pristine 3-bedroom, 3-bathroom, 2-storey home, built in 2018, offers a bright and airy open concept design that feels brand new. The main floor boasts a spacious living room, dining area, and kitchen, complete with luxurious quartz countertops, gleaming tile, and hardwood floors throughout no carpet anywhere! The thoughtfully laid-out floor plan also includes a convenient 2-piece powder room Upstairs, you'll find three generous sized bedrooms, each with plenty of closet space. Two of the bedrooms feature walk-in closets, while the primary suite offers a private 3-piece for the ultimate retreat. The second floor also includes a laundry area and a stylish 4-piece bathroom. The unfinished basement presents endless possibilities, with a rough-in for an additional bathroom already in place. A double-wide driveway and a two-car garage provide ample parking and storage space. This exceptional home is ideally located in a tranquil neighborhood that combines the charm of village living with the convenience of modern amenities. Enjoy easy access to scenic trails parks, golf courses, and recreation centers. Just steps from local schools, restaurants, shopping, and the lively village atmosphere. Experience the perfect blend of peaceful living and contemporary comfort. Dont miss the opportunity to make this remarkable property your schedule a tour today and see everything it has to offer! (id:45725)
11 - 3846 Portage Road
Niagara Falls (205 - Church's Lane), Ontario
Welcome to Parkside39, an exclusive community of 39 luxurious urban condos nestled in the heart of Niagara Falls at 3846 Portage Road. This modern enclave offers the perfect balance of serene park views and vibrant urban living, providing a unique opportunity to experience both tranquility and convenience. Choose from thoughtfully designed single or two-storey layouts, each featuring open-concept interiors that maximize natural light and private patios, balconies or terraces for your own outdoor retreat. Every home is crafted with contemporary finishes that reflect quality and style, making each space a true reflection of modern luxury. Situated in the historic Stamford neighbourhood, residents enjoy direct access to Stamford Lions Park and are within walking distance to local shops, restaurants, and grocery stores. Plus, with easy access to major highways, public transit, and the Niagara Falls GO Station, commuting is a breeze. With limited units available, don't miss your chance to embrace a lifestyle where nature meets urban convenience. Contact us today to schedule a zoom or in-person meeting at our presentation centre and discover first-hand why Parkside39 is the perfect place to call home. (id:45725)











