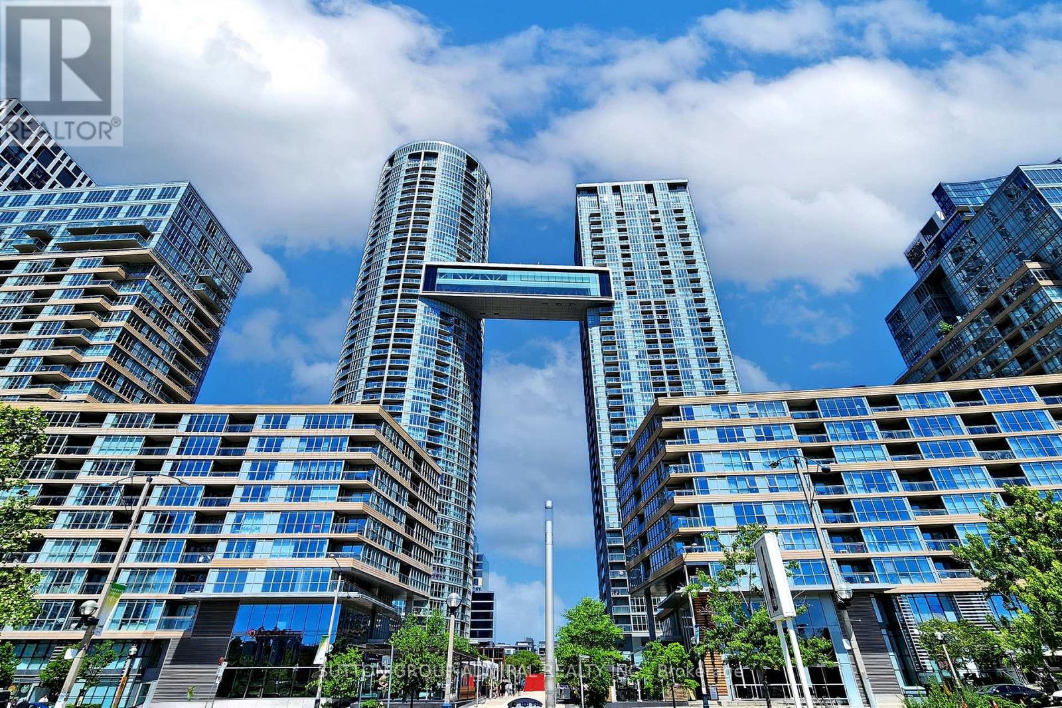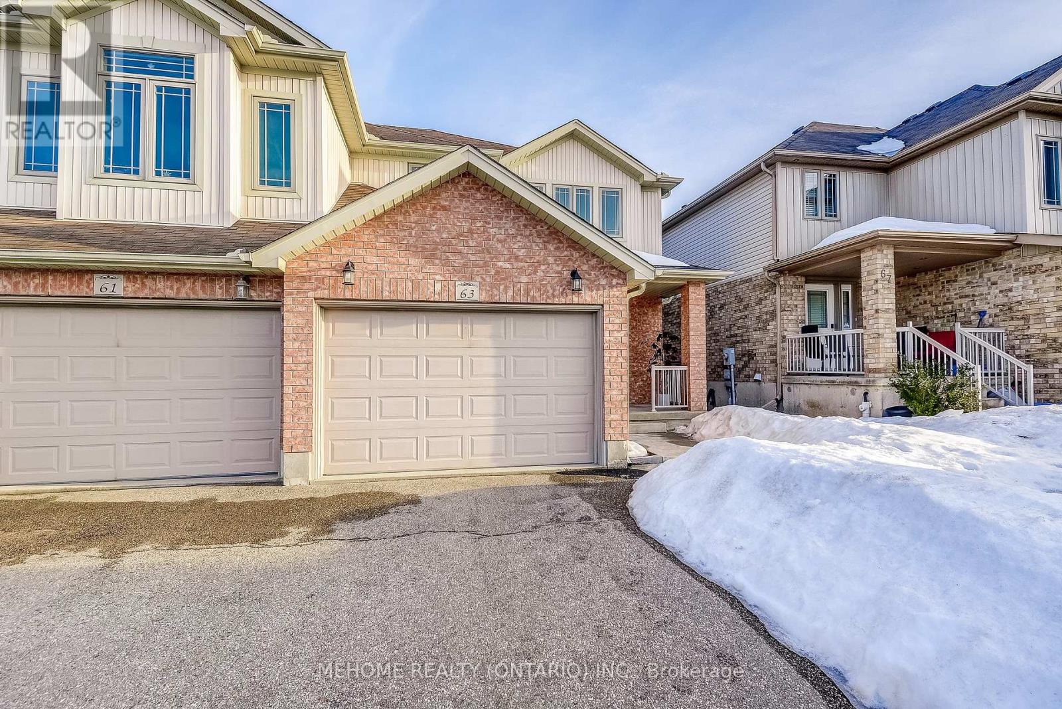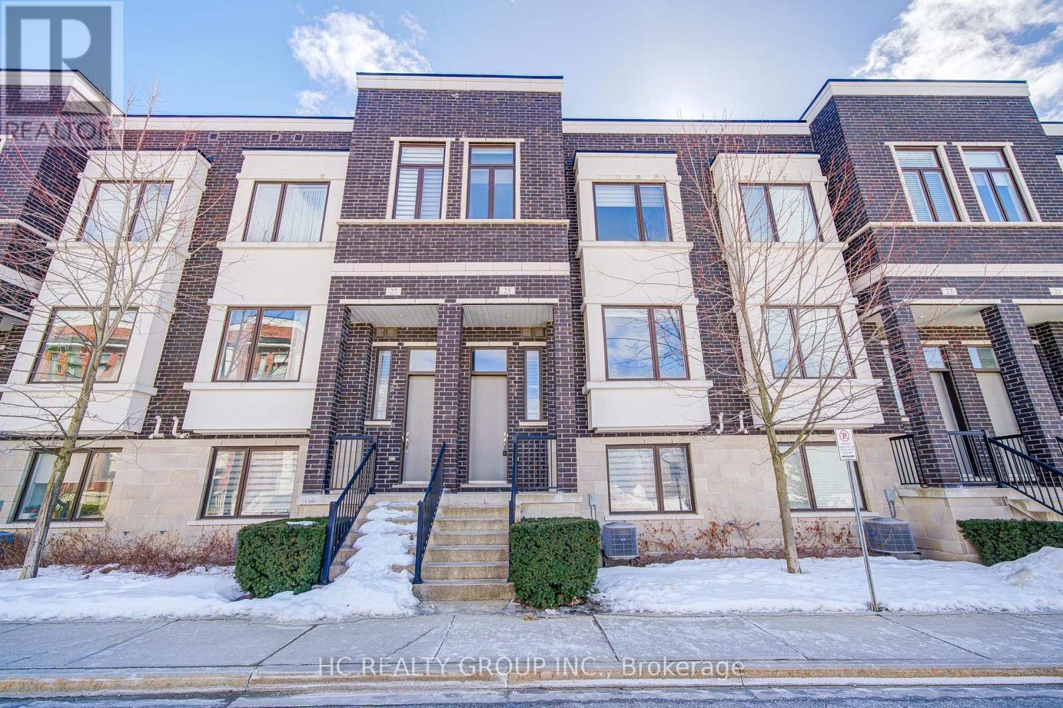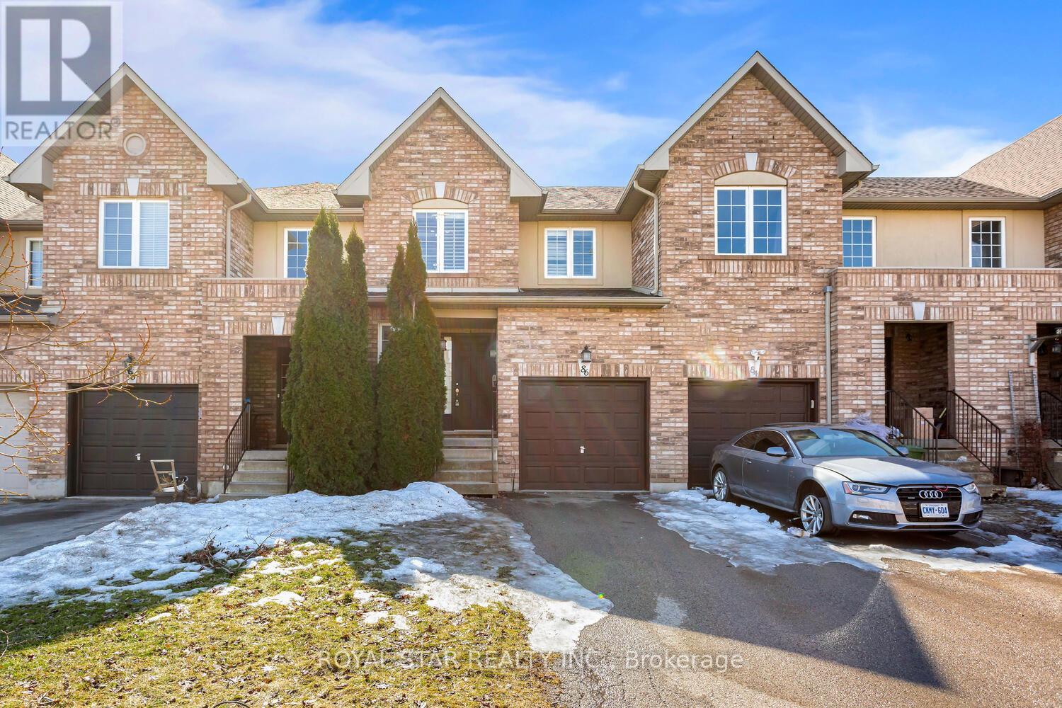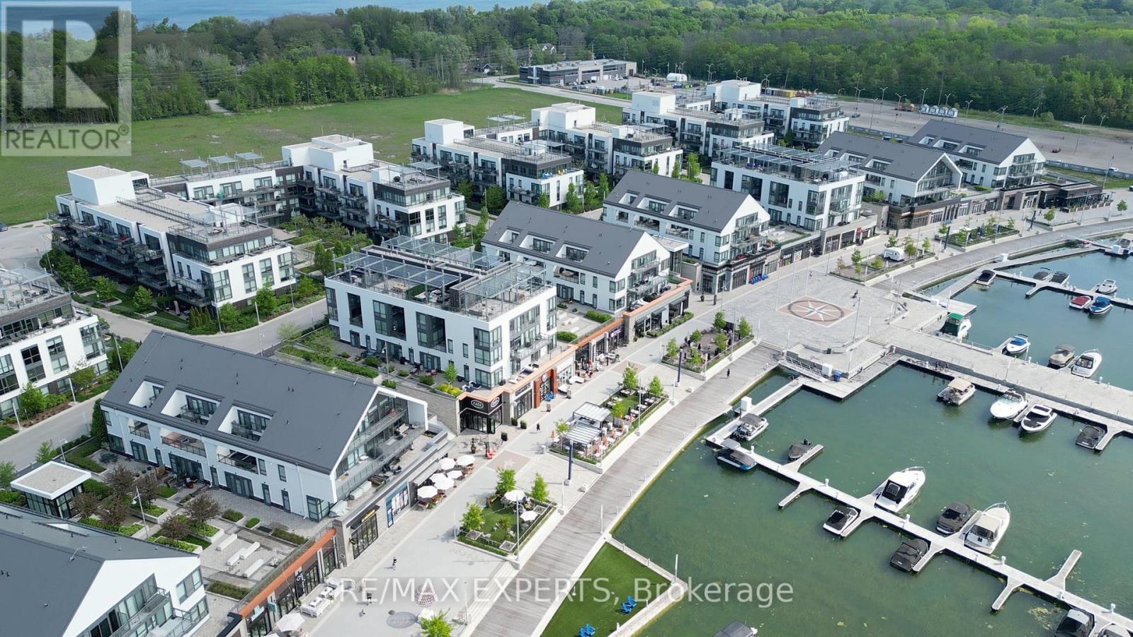3006 - 500 Sherbourne Street
Toronto (North St. James Town), Ontario
Welcome to 500 Condos & Lofts. One of the most sought after luxury buildings in the area complete with guest suites and 2 EV indoor charging stations. Asking only $938.00 per sq. ft. and a maintenance fee of only $0.83 per sq. ft. This unit is 1335 sq. ft. plus 2 separate balconies one south facing one west facing each 108 Square feet for a total of 1535 square feet of luxury living space. By far the most desired unit of all units in this building. South & west full unobstructed corner exposure. Two-full bedrooms, two full baths, parking, locker and a full size washer & dryer. The master bedroom has a full ensuite bath, with twin sinks, walk-in closet and walk-out to the separate south balcony. The second bedroom has a large double Custom closet/armoire and also a walk out to the south balcony. Storage space has been maximized with the use of many custom built-ins including pantry with built in wine fridge, closet organizers, and a gorgeous built-in living room wall unit. Capture the sun with direct unobstructed south & west corner city and lake views through the 10-foot-high floor to ceiling windows. Or lounge on the west facing balcony and enjoy the sparkle of the skyline & the beautiful sunsets. Updated modern concept with a fresh modern neutral colour palette & attention to detail; making this place move in ready. Check out the attached video for more pictures of the unit, building and amenities. Building provides 2 EV charging bays within the underground parking for residence only. **********LOCATION: Enjoy the finest in shopping, dining & entertainment. Only a 5-minute drive to the north or south DVP, 5-minute walk to the subway, Cabbagetown, & The Village. The best managed building in the area & 5-star concierge. (id:45725)
1703 - 21 Iceboat Terrace
Toronto (Waterfront Communities), Ontario
This stunning and very spacious 1 Bedroom + Den apartment offers modern living with a stunning open-concept design. Featuring floor-to-ceiling windows that flood the space with lots of natural light. Den is large enough to create a 2nd Bedroom . Carpet free with Laminate Floor Thru-Out. Amazing Amenities Including 24 Hours Concierge, Indoor Pool, Gym, Rec Room, Squash court. Located in the heart of Downtown. A short distance away to the lake and subway. Acres of park, a library, a Community Centre, schools, supermarkets, banks, and eateries. Minutes to the highway, waterfront, CN Tower, Rogers Centre, TTC, etc. (id:45725)
2006 - 8 Charlotte Street
Toronto (Waterfront Communities), Ontario
Welcome to suite 2006 in the exquisite and highly sought after Charlie Condos! Regarded as one of the top condos in the area this wonderful building, the long standing staff & the elegant interior design will make you feel at home the minute you arrive. This is a premium south-east corner unit located on the 20th floor offering 1043sqft of interior space including a primary bedroom w/ ensuite washroom, 2nd bedroom, a shared 4pc washroom, full sized den and 56sqft private balcony. The bright & airy living space features impressive floor-to-ceiling wrap-around windows spread along 2 full walls that provide stunning southeast city and lake views & bring in a ton of natural light. The open concept floorplan & designer kitchen are perfect for entertaining or just simply sitting back, relaxing and taking in the breathtaking views. Beautiful hardwood floors throughout, granite countertops, stainless steel appliances, and an oversized kitchen island are just some of the additional elements that help create such a high level of comfort & elegance. This unit also comes with a conveniently located underground parking space + TWO storage lockers! Amazing central location between King West & the Entertainment District provides you with endless options of top restaurants, bars, patios, cafes, shopping, all neighborhood amenities, easy public transportation and walking distance to Rogers Center, Scotia Bank Arena, Eaton center & queen street shops, Trinity Bellwoods Park, the waterfront and the list goes on... See Feature Sheet for more info. Don't miss out!! (id:45725)
63 Huck Crescent
Kitchener, Ontario
This spacious 2135 Sq Ft semi-detached home boasting 4 bedrooms and 3 bathrooms includes an ensuite, located on a quiet crescent close to Ira Needles and the Boardwalk Shops. Just a short drive to the Express Way or straight along Victoria to get into the heart of Kitchener. A 16 x 23 ft deck overlooking the large fenced-in yard. All the rooms and bathrooms are in decent size which is a rare find for a semi. Solid hard wood floor (2021), concrete driveway and sidewalk to the backyard (2021). The basement has a rough-in for a 3 piece bathroom and many of the walls are already studded and outlined ready for your development. And there is a Cold Room too! 1.5 garage space is perfect for one car and storage/motorcycle and the driveway is good for two vehicles side by side. Flexible possession. (id:45725)
25 Lafferty Lane
Richmond Hill (Crosby), Ontario
Modern Luxury Townhouse in Prime Richmond Hill. Experience modern luxury in this exquisite townhouse located in Richmond Hill's coveted Bayview Area. Boasting a double-car garage and driveway parking for two , this home offers convenience and style. The bright, open-concept layout features 10-foot smooth ceiling on the main floor, upgraded ceiling on the lower floor and upper floor, and 70 pot lights for a warm, inviting ambiance. The European-inspired kitchen showcases waterfall quartz countertops, high-end cabinetry, and seamless flow into the living and dining areas. Laminate flooring, a master bedroom with custom-built wardrobe, and a versatile family room add elegance and functionality. Enjoy serene park view, Upgraded 6-inch baseboards on the main floor, and proximity to top-ranked Bayview Secondary School, banks, Highway 404, and essential amenities. Don't miss this blend of luxury and convenience-- Schedule your viewing today! *** A Must See*** (id:45725)
Basement - 301 Weldrick Road E
Richmond Hill (Observatory), Ontario
Location, Location & Location, welcome To Observatory Hill, The Most Prestigious Neighborhood In Richmond Hill, Fabulous Huge 2 Bedroom Basement, 9 Ft Ceiling Throughout, Pot Lights Throughout, Top School Zone, Mins To Supermarkets, Shop, Schools, Parks, Full Size Kitchen with eat-in breakfast area, ensuite Washer & Dryer, TV And Organizer shelves included, Wide Walk Up Basement. Use side door at Kirsten to access to the backyard and the separated entrance to the unit. (id:45725)
#1005b - 50 Upper Mall Way Sw
Vaughan (Brownridge), Ontario
Assignment: An Urban New Vibe At Bathurst And Centre Street, A New Expression Of Modern Urban Living In Thornhill. Brand New One Bedroom Plus Den! Introducing Promenade Park Towers** Featuring a Wide & Open Layout, a Practical Den, a Large Walk-in Closet, Plenty of Outdoor/Balcony Space, Open Views, 9' Ceilings & More. Excellent Location. Direct Connection to All Shops, Restaurants, T&T Supermarket & More at Promenade Shopping Centre. Walk to Pierre Elliott Trudeau Park, Library, YRT Bus Terminal, TTC, LCBO, Walmart, etc. A Must-See! (id:45725)
1956 River Road
London, Ontario
Golden, Rare opportunity to buy FREE STANDING BUILDING FOR AUTOMOTIVE BUSINESS with Bays, office space, Workshop, huge Driveway for 40 cars plus, and more. Zoned as GI1. Excellent location, minutes to Hwy 401 and all other Amenities. The property is located on approximately 0.69 acres. Total Areas is approximately 30,200 Sq ft, Building Area is approximately 4,725 Sq ft, 3 Offices with total area of approximately 900 Sq ft, 2 Bathrooms, Service Area of 3,825 Sq ft, total of 5 Bays. Each Bay Accessed With A 10'X14' Overhead Door. The Automotive Service Portion Of The Building Has 13.5 Foot Ceiling Heights. G11 Zoning allows this property to be used For Several businesses, such as an Automobile Body Shop, an Automobile Repair garage, Building or Contracting Establishments, Service Trades, Storage Depots, Terminal Centers, Sales and Service Establishments, Recycling and Channel Composting Facility, Retail Sales as an Ancillary Use, and Many More. Minimum Deposit of $100k is required with the offer. DO NOT GO DIRECT. DO NOT CONTACT THE TENANT DIRECTLY. SHOWINGS BETWEEN 10:00AM - 5:00PM ONLY. (id:45725)
86 Meadow Wood Crescent
Hamilton (Stoney Creek), Ontario
Presenting a Gorgeous FULLY RENOVATED two story TOWNHOME in a Desirable & family friendly Community of Stoney Creek. Entire home is Freshly Painted with New quality Laminate Flooring. No Carpet in the house. Features Large Living & Dinning with smooth ceiling, Stylish Kitchen with Breakfast area, Granite Countertops, Glass Back Splash and Stainless Steel Appliances with Patio Door and walk out to backyard. Hardwood Stairs & Powder room on the main. Upper floor has Master BR with W/I Closet and 4 Pcs Ensuite. Two more generous size Bedrooms and a 4 Pcs Bathroom. Built-in single Car Garage with long driveway. Near Pubic School, Parks, Highways and Big Box Stores: Sobeys, Home Depot, Dollorama and more (id:45725)
25 Talisman Crescent
Markham (Old Markham Village), Ontario
Welcome to 25 Talisman Crescent! This 3-year-new custom-built luxury home exemplifies exquisite taste, luxury, and sophistication. Nestled in the sought-after Old Markham Village, this remarkable home is situated on one of Markham's most coveted streets. Boasting 4+2 bedrooms and 6+1 baths, the residence features an impressive layout with spacious principal rooms and soaring ceilings on every floor. Bathed in natural light, the home is adorned with upscale detailing, including crown molding, millwork, coffered ceilings, skylights, expansive floor-to-ceiling windows, and wide-plank hardwood flooring. An extra-wide floating solid wood staircase connects every floor. A wood-paneled study/office adds a classic touch, while the gourmet chef-inspired kitchen is equipped with an oversized center island and high end Sub-Zero/Wolf appliances. The kitchen flows seamlessly into the family room, which includes a stone fireplace and a walkout to a covered outdoor terrace and backyard. A stunning dining area is highlighted by a custom-accented wine wall display. The second floor features 4 spacious bedrooms, each with its own ensuite and skylight. The primary suite is the pinnacle of luxury, with a custom mirrored dressing room, jacuzzi soaker tub and steam shower. The finished basement offers additional space with a recreational area, wet bar with wall-to-wall custom cabinetry and two additional rooms, heated flooring, and a walk-up to the backyard. The homes majestic street appeal is enhanced by professionally landscaped gardens. The backyard is an entertainer's dream, featuring a covered outdoor terrace with an integrated cooking area, complete with a gas BBQ, pizza oven, and outdoor fireplace. The blissful outdoor paradise is completed with a saltwater pool, insulated cabana and an additional full size bathroom. This extraordinary property combines luxury, functionality, and style, offering the perfect setting for both everyday living and entertaining. (id:45725)
C113 - 301 Sea Ray Avenue
Innisfil, Ontario
Discover the perfect blend of comfort and resort-style living in this stunning 1-bedroom, 1-bathroom ground-level unit at Friday Harbour Resort. This beautifully designed space offers an open-concept layout with modern finishes, a spacious bedroom, and a private patio, ideal for enjoying the serene surroundings. Located in the heart of Innisfils premier waterfront community, this unit provides easy access to the Marina, Boardwalk, and Lake Simcoes breathtaking shoreline. Enjoy exclusive access to world-class amenities, including a state-of-the-art fitness center, golf course, nature trails, pools, and year-round events. Perfect for year-round living or as a weekend getaway, this unit is a rare opportunity to experience resort-style luxury just an hour from Toronto. Book your private viewing today! (id:45725)
1874/1876 Beachburg Road
Whitewater Region, Ontario
Move-In ready with immediate occupancy! Rare opportunity in the Heart of Beachburg.This unique property combines a spacious family home with a business-ready shop, offering endless possibilities. Home offers:4 bedrooms ,newer kitchen,and new roof (July 2024) basement has been sprayfoamed.Two heating options:natural gas and electric provide year-round comfort.Attached garage and plenty of storage space. Previously home to a successful shop,this location has a proven track record Shop heated with a natural gas furnace. Unique tunnel connection:Adds character and convenient access between the home and shop.Outdoor & location benefits:Backing onto a quiet street,offering privacy and room for outdoor activities.Beachburg is a welcoming community full of small and large businesses,making it the perfect place to raise a family and grow a business.This property offers a rare chance to enjoy a comfortable family home while pursuing entrepreneurial dreams all in one location **EXTRAS** Main house is baseboard heat with a Natural gas fireplace in living room. See commercial listing or floor plan for sizes of space - office belongs to retail space. (id:45725)

