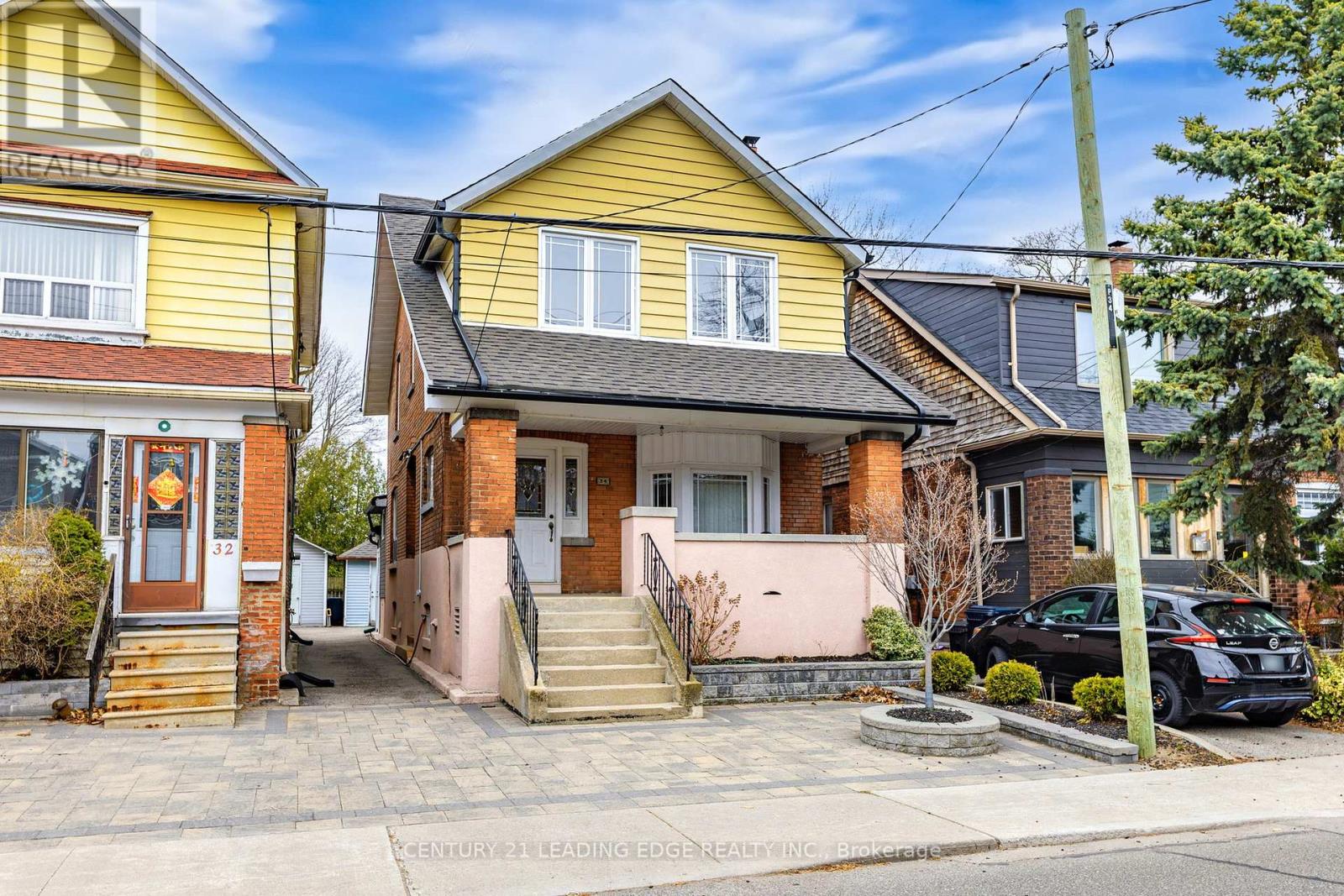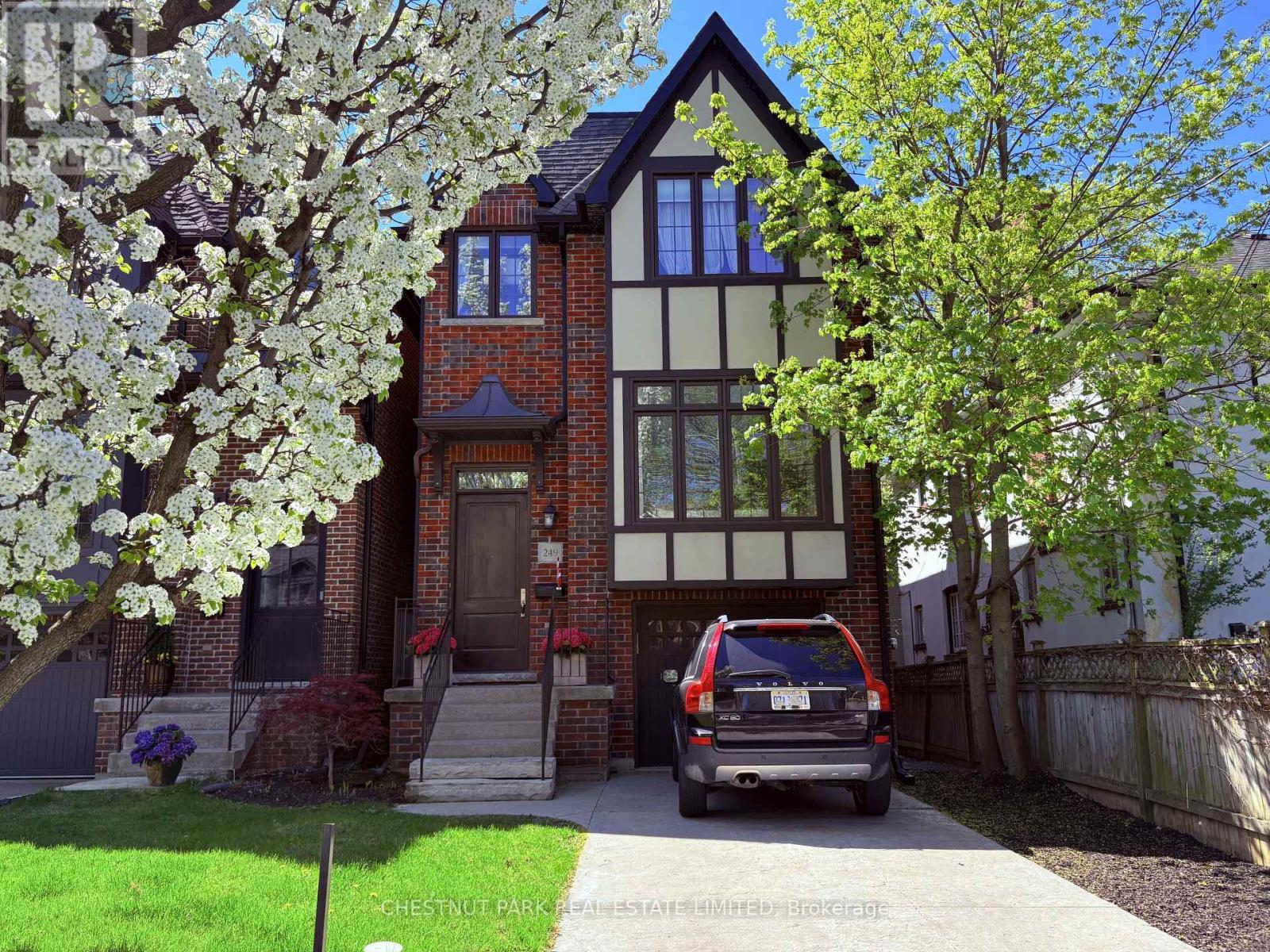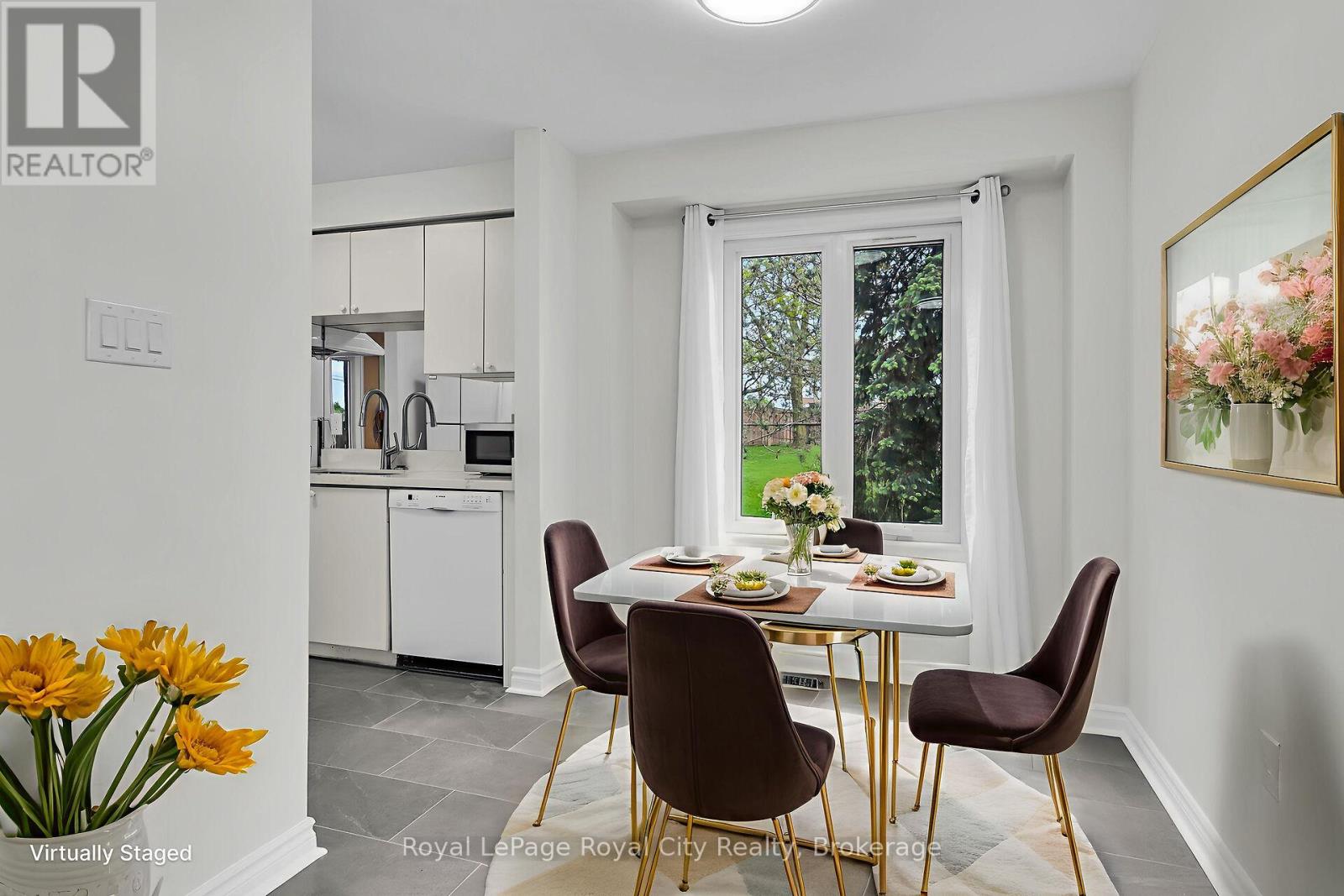806 Old York Road
Burlington, Ontario
Welcome to your dream home — where refined living meets tranquil country charm! This stunning custom-built residence offers over 3,500 sq ft of finished space on more than half an acre of beautifully landscaped grounds. Surrounded by mature trees and farmer’s fields, it delivers country serenity just minutes from city amenities and commuter routes. Designed for versatility, this 4+1 bed, 4 bath home includes a private in-law or income suite with a separate entrance, new kitchen, spacious great room, 3-piece bath, and bedroom — perfect for multigenerational living or rental potential. The main level features a front bedroom or home office, an upgraded 3-piece bath with walk-in glass shower, and an open-concept great room anchored by a gas fireplace (2019). The chef’s kitchen boasts granite countertops, stainless steel appliances, gas stove, built-in wall oven and microwave, wine fridge, and a stunning island for entertaining. Behind the kitchen, you’ll find a walk-in pantry and a laundry room with built-in storage and a laundry chute from upstairs. Upstairs includes two bright bedrooms sharing a luxurious 5-piece bath, a skylit landing/office, and an expansive primary suite with a massive walk-in closet and spa-inspired ensuite featuring custom dual vanity, glass shower, and soaker tub. The renovated garage impresses with an epoxied floor and stainless steel half walls, ideal for hobbyists or vehicle storage. Outside, over $100K in landscaping includes stonework, decking, irrigation, concrete walkways, raised veggie gardens, a board & batten shed, and a fire-pit area perfect for entertaining. (id:45725)
34 Chisholm Avenue
Toronto (East End-Danforth), Ontario
A Rare East York Opportunity! First time on the market in 60 years, this lovingly maintained home showcases true pride of ownership. Set on an extra-deep 30 x 100 ft lot in the sought-after East York neighbourhood, this spacious and versatile property offers 5+1 bedrooms and 4 separate entrances ideal for multigenerational living or investment potential. The main floor features a bright living/dining room with bay window and cozy wood-burning fireplace, a main floor bedroom with a 3-piece ensuite, and a large family room that leads to a sun-filled rear addition perfect for entertaining or overflow space. Upstairs, you'll find four generous bedrooms, including a rear Western facing sunroom bathed in natural light. The fully finished basement includes a self-contained suite with private entrance, kitchen, laundry, and living space perfect for in-laws, guests, or rental income. Outside, enjoy a beautifully interlocked backyard complete with a charming gazebo and garden shed. Location Highlights: Steps to Taylor Creek Parks scenic walking and bike trails, and just a short walk to Main Street Subway, Danforth GO, shops, Sobeys, trendy restaurants, Main Square Community Centre, and more. A dream location for runners, cyclists, and dog lovers alike! Close proximity to the Beaches. Whether youre looking to preserve a classic or create your dream home this is a must-see! (id:45725)
249 Sheldrake Boulevard
Toronto (Lawrence Park South), Ontario
Absolutely elegant and drenched in natural light, 249 Sheldrake Boulevard is a stunning detached home in the heart of Sherwood Park with over 3,000 square feet of livable space. This recent new build masterfully blends timeless design with modern luxury, offering 4+1 bedrooms, 4 bathrooms, and an abundance of beautifully curated living space. Step inside to soaring ceilings, rich hardwood floors, and exquisite millwork and mouldings that imbue the space with character. The formal living and dining rooms offer refined charm, while the heart of the home lies in the oversized family room - an inviting space anchored by custom cabinetry and a striking stone fireplace. This seamlessly flows into the oversized kitchen with a massive island, breakfast area with banquette, and a wall of south-facing windows that overlook a sizeable deck and deep backyard. It's the perfect layout for everyday living and effortless entertaining. Upstairs, the bedrooms are generously proportioned with skylights and large windows enhancing the bright, airy feel. Each room is appointed with custom closets, combining thoughtful design with function. The primary suite is a true retreat, featuring a cozy sitting area, two walk-in closets, and a spa-like ensuite. The finished lower level is equally impressive with 10 foot ceilings and radiant heated floors. The spacious recreation room includes custom built-ins and opens to the lush backyard via an above-grade walk-out. Adding to the versatility of this level is a large bedroom and beautiful 3-piece bathroom. With a private side entrance and direct garage access, the lower offers the perfect setup for in-laws, guests, or a private home office. For added ease, the laundry room includes a chute from the second floor. Move-in ready and meticulously maintained, and just steps to Blythwood Public School and nearby parks, 249 Sheldrake is the complete package - elegant, functional, and perfectly located in one of the city's most desirable neighbourhoods. (id:45725)
120 Hazelton Avenue
Toronto (Annex), Ontario
Elegant Yorkville Residence on Prestigious Hazelton Avenue. This stunning 3 storey home, originally built in 1905, has been thoughtfully renovated to preserve its historic charm while offering modern comforts. Every detail has been carefully considered, resulting in a seamless blend of character and contemporary elegance. Situated on one of Yorkville's most sought after streets, the property features a meticulously designed garden, along with a detached 2 car garage accessible via a rear laneway. Enjoy an unparalleled lifestyle just a short stroll to Yorkville and Bloor Street's world class shopping and dining, as well as numerous cultural destinations including The Royal Ontario Museum, Gardiner Museum, Koerner Hall, and many prestigious art galleries. Also nearby are Whole Foods, Eataly, the University of Toronto, the Oscar Peterson School of Music, the York Club, and Toronto Lawn Tennis Club. Ideal for the sophisticated, active buyer seeking to live in the heart of Toronto's most vibrant and desirable neighbourhood. (id:45725)
340 French Street
Oshawa (O'neill), Ontario
Stylishly Renovated Detached Home Move-In Ready! Welcome to this beautifully renovated detached home (2021) featuring 3 spacious bedrooms and modern updates throughout with a fully finished basement. Enjoy a gourmet eat-in kitchen complete with quartz countertops, an undermount sink, updated stainless steel appliances, and a walk-out to a private backyard deck perfect for entertaining. The huge living room is enhanced with pot lights and overlooks a bright, inviting sunroom. The stylish 3-piece bathroom, also updated in 2021, adds a fresh, contemporary touch. Step outside to a low-maintenance backyard featuring a spacious deck, interlocking patio, and added privacy fencing ideal for summer gatherings. A double-wide driveway offers ample parking. Located just steps from Connaught Park and the scenic Michael Starr Trail, a forested path perfect for walking and biking and only minutes to Oshawa Gateway Shopping, high rated schools (Elementary-Dr SJ Philips, Secondary-O'Neill CVI), Lakeridge Hospital, the Botanical Gardens, and Highway 401 this home truly has it all! Don't miss your chance to own this move-in ready gem! (id:45725)
125 - 302 College Avenue
Guelph (Dovercliffe Park/old University), Ontario
Renovated Income Property Near University of Guelph! This updated home is the perfect turnkey investment or family residence, ideally located near the University of Guelph, shopping, and the Expressway. Featuring over 1,200 sqft of living space, this 3+1 bedroom, 3-bathroom home offers a functional layout with stylish upgrades throughout. Highlights include a renovated kitchen and bathrooms, fresh paint, and brand-new appliances. The spacious main floor boasts a large kitchen with ample counter space, an inviting living room with a corner gas fireplace, and plenty of natural light. The lower level includes a separate entrance, a bright bedroom, and a walkout to the garage ideal for in-law potential or rental income. Don't miss this move-in-ready opportunity in a prime location! (id:45725)
315 Birmingham Street E
Mount Forest, Ontario
Discover the comfort and charm of this well-maintained 3+2 bedroom, 2-bath brick bungalow, ideally located in the desirable community of Mount Forest—just minutes from downtown, schools, parks, and the hospital. Set on a generous lot, this home offers both curb appeal and functionality, featuring a fully replaced asphalt driveway (2023), seamless eavestroughs, and a welcoming front entry with an updated door (2019). Step into a bright and inviting main floor where natural light flows through updated windows (2017) and modern flooring (2019). The spacious living and dining areas lead to a timeless kitchen with solid wood cabinetry, a subway tile backsplash, and plenty of storage. Three well-sized bedrooms and a stylishly renovated 4-piece bath (2019) with a glass shower and contemporary tile complete the main level, along with the convenience of main floor laundry. The fully finished lower level extends your living space with two additional bedrooms—perfect for guests, a home office, or hobbies—a cozy rec room with gas stove, a second laundry area, and ample storage. Step outside to enjoy your private backyard retreat, complete with a 12' x 12' gazebo (with netting, curtains, and solar lighting), and a low-maintenance concrete patio for effortless outdoor living. Additional Highlights: 200 AMP electrical panel Ductless A/C and heat pump system New garage man door (2019) with interior and exterior access Water softener (approx. 5 years old) Move-in ready and thoughtfully updated, this bungalow offers the perfect blend of modern comfort, outdoor enjoyment, and small-town charm. (id:45725)
508 Brookmill Crescent
Waterloo, Ontario
A Rare Find in Laurelwood, WaterlooNestled on a quiet crescent in one of Waterloos most sought-after family neighbourhoods, this beautifully maintained detached home in Laurelwood is a must-see. Located just steps from top-rated schoolsLaurel Heights Secondary, Laurelwood P.S., and St. Nicholas and minutes to both Wilfrid Laurier and the University of Waterloo, its ideal for families and professionals alike.Step inside to a warm, functional layout featuring custom built-in storage in the entry, a refreshed 2-piece bath, and garage access. The open-concept main floor impresses with brand-new stainless steel appliances (2022), new countertops, and a central island that flows into a sunlit dining area. The cozy living room boasts custom wall-to-wall bookcases, a fireplace, and large windows leading to a private backyard oasis.The outdoor space is truly speciala deep, landscaped lot with mature trees and shrubs offers a peaceful retreat. Enjoy summer evenings on the spacious 20x16 wood deck, perfect for entertaining or unwinding. An 8x12 pine shed provides extra storage or workshop potential.Nature enthusiasts will love being close to Laurel Creek Conservation Areaoffering trails, swimming, campsites, and picnic spots year-round.Upstairs, the vaulted-ceiling primary bedroom features double closets, while second-floor laundry adds everyday convenience. The finished basement extends the living space with a generous family room and an updated 2-piece bath.With nearly 2,000 sq. ft. of finished living space, 2017 roof, insulated garage, and thoughtful updates throughout, this lovingly cared-for home checks every box. (id:45725)
210 Main Street E Unit# 107
Dunnville, Ontario
Waterfront condo with over 1,400 sq ft of living space. 2 bedrooms plus den/office, two full baths and two balcony's. Exceptional open concept layout. Bright living room flows into the dining with large sliding doors to enclosed balcony overlooking the Upper and Lower Grand River. Updated kitchen, with peninsula seating for 4, loads of cabinet storage and counter space. Generous size guest bedroom with door to second balcony(open) and large master bedroom with sliding doors to second balcony plus walk in closet and 5pc ensuite bath, and bonus den/office space. This unit also offers en-suite laundry, 2 owned parking spaces, one underground and one above ground covered space, plus exclusive storage locker. Short stroll to the local Farmer's Market, restaurants, shops, and cafe's. Note: second bedroom and den/office have been virtually staged. (id:45725)
14 Sequoia Road
Vaughan (Sonoma Heights), Ontario
Welcome to 14 Sequoia Rd, a stunning and spacious bungaloft nestled in the prestigious Sonoma Heights neighborhood of Vaughan. This beautifully maintained home offers a versatile layout, ideal for modern living with the added bonus of in-law suite potential in the fully finished basement. Boasting 3 generous bedrooms and 3 full bathrooms, this home provides ample space for families of all sizes. The main floor features a massive dining room, perfect for family gatherings and entertaining guests. The spacious primary bedroom offers a serene retreat with a large window overlooking the backyard, a walk-in closet, and a full ensuite bathroom for your convenience. The two secondary bedrooms are located in their own private area, complete with a shared ensuite bathroom.The loft area above is sun filled from windows and provides endless possibilities and is currently being used as a comfortable living room, but could easily be transformed into a home office, playroom, or additional bedroom depending on your needs.The fully finished basement is an absolute standout, offering a second kitchen thats incredibly well-maintained, a large laundry room, a walk-in cold cellar, and plenty of storage space. The basement also features a full bathroom, providing complete privacy and functionality for extended family or guests. Outside, youll find a beautifully landscaped yard with an interlock patio and a charming pergola, offering a tranquil outdoor space to relax or entertain. The double car garage provides ample parking and storage space. Located within walking distance to all amenities, schools, parks, and the charming town of Kleinburg, this home is just a stone's throw away from the renowned McMichael Canadian Art Collection. With everything you need right at your doorstep, this is an opportunity not to be missed. Don't wait make 14 Sequoia Rd your dream home today! (id:45725)
329 - 3 Greystone Walk Drive
Toronto (Kennedy Park), Ontario
Your search for the perfect home ends here! This breathtaking 2-bedroom, 2-bath suite boasts a generous layout that spans over 1,150 square feet of elegantly designed living space. Upon entering, you are welcomed by picturesque views of lush greenery, seamlessly inviting the tranquil beauty of nature right outside your window into your home. The large, floor-to-ceiling windows invite sunlight to flood the interiors, casting a warm, golden glow that enhances the vibrant atmosphere and elevates the overall charm of the space.This suite is a true sanctuary for relaxation and comfort, offering an idyllic retreat from the hustle and bustle of everyday life. The stylish kitchen features sleek granite countertops and ample cabinetry, perfectly complementing the formal dining room that sets the stage for memorable family dinners and gatherings. Retreat to the primary bedroom, which is a haven of serenity, complete with a luxurious 4-piece ensuite and a spacious walk-in closet that provides all the storage you could ever need. One parking space and one locker are included for your convenience. This home truly combines elegance with functionality, making it an outstanding choice for those seeking both beauty and comfort. Steps to TTC, shopping plaza, Go Train, schools and Bluffs! (id:45725)
12 Chester Street
St. Thomas, Ontario
Welcome to 12 Chester Street, a rare and inspiring property in the heart of St. Thomas. Originally built in 1890 as a church, this unique structure blends historic charm with the flexibility and space todays buyers and investors are seeking. Spanning approximately 2,192 square feet on the main and 1700 on the lower levels, the building offers nearly 3900 square feet of total living space. The main floor features a large great room with soaring ceilings and abundant natural light, a welcoming foyer, two 2-piece bathrooms, and a spacious office ideal for remote work or creative use. The lower level is fully equipped for residential living, with a full eat-in kitchen, dining area, living space, primary bathroom, laundry room, and bedroom quarters. Its a comfortable layout that suits a variety of living or rental scenarios. Zoned R3, this property presents exciting potential for conversion into a triplex. There is also a possibility for the construction of a large garage with an additional dwelling unit above offering further options for added living space or rental income, and parking for 10 cars. Set on just over half an acre and located close to local amenities, parks, and schools, this property combines historic character with modern opportunity. Whether you're looking to invest, redevelop, or settle into a truly one-of-a-kind space, 12 Chester Street offers a canvas full of possibility. Explore the potential! This is a property that invites your imagination. Roof replaced 2023 (id:45725)











