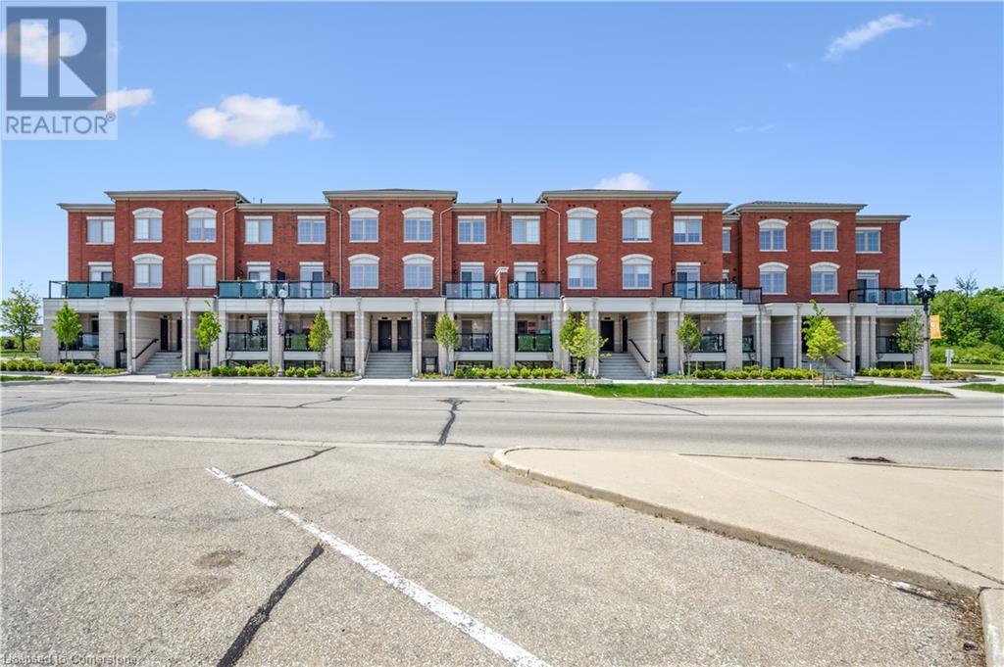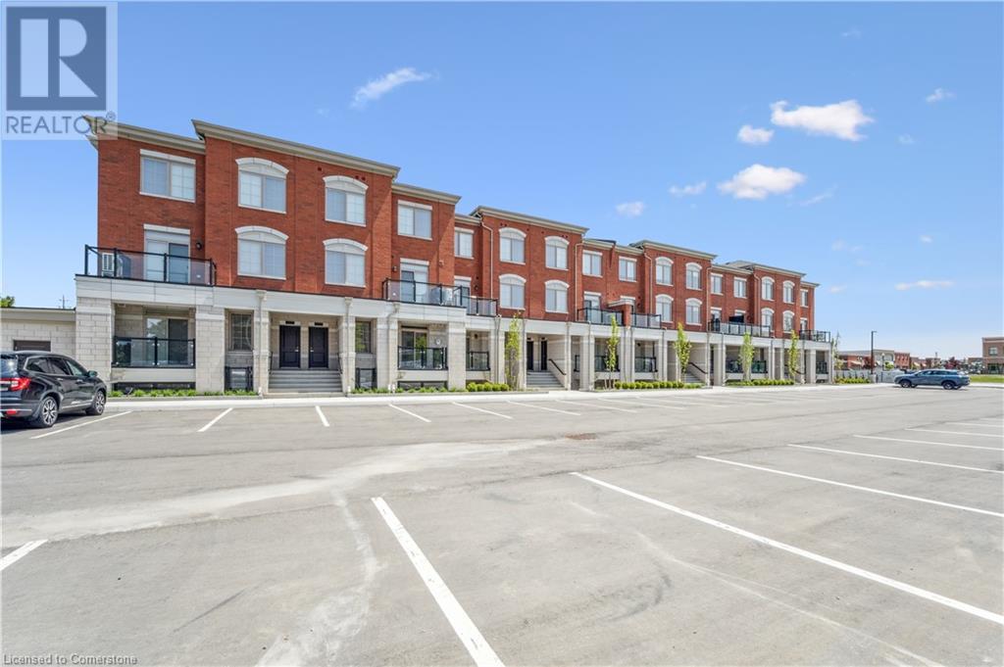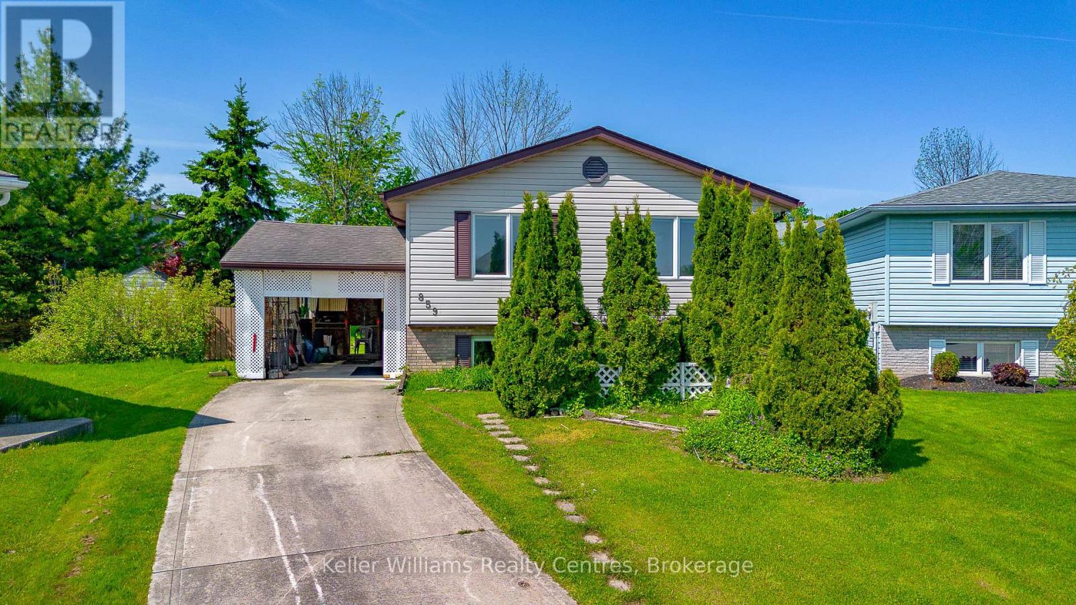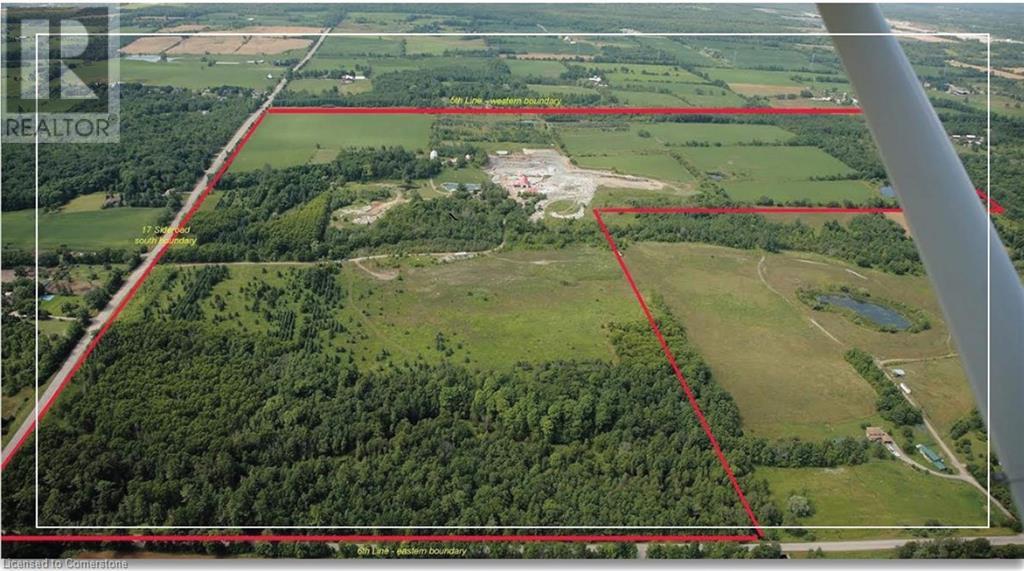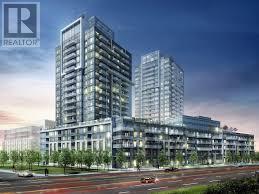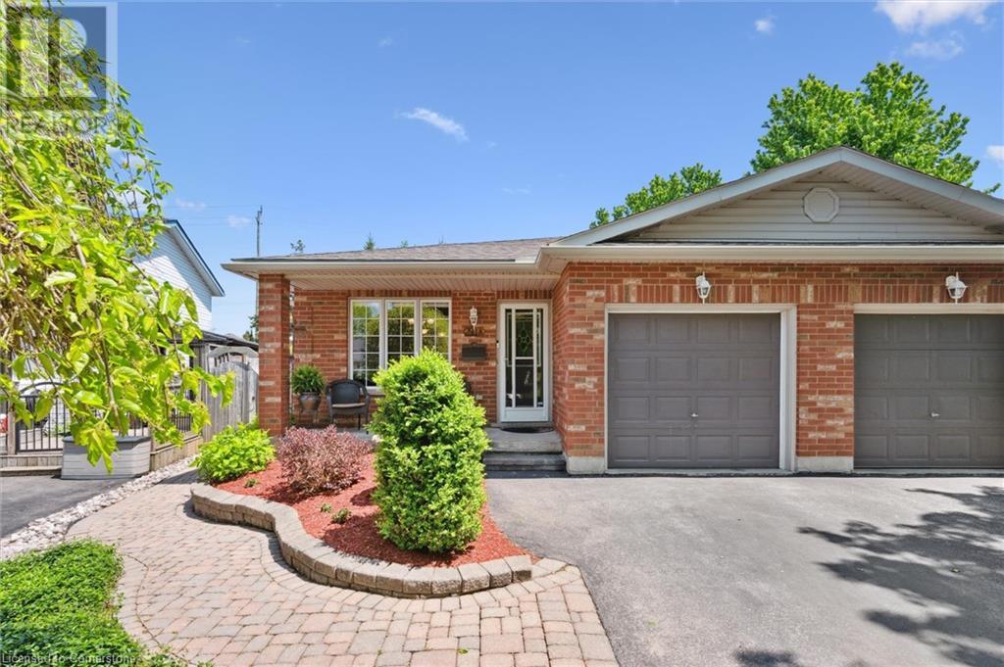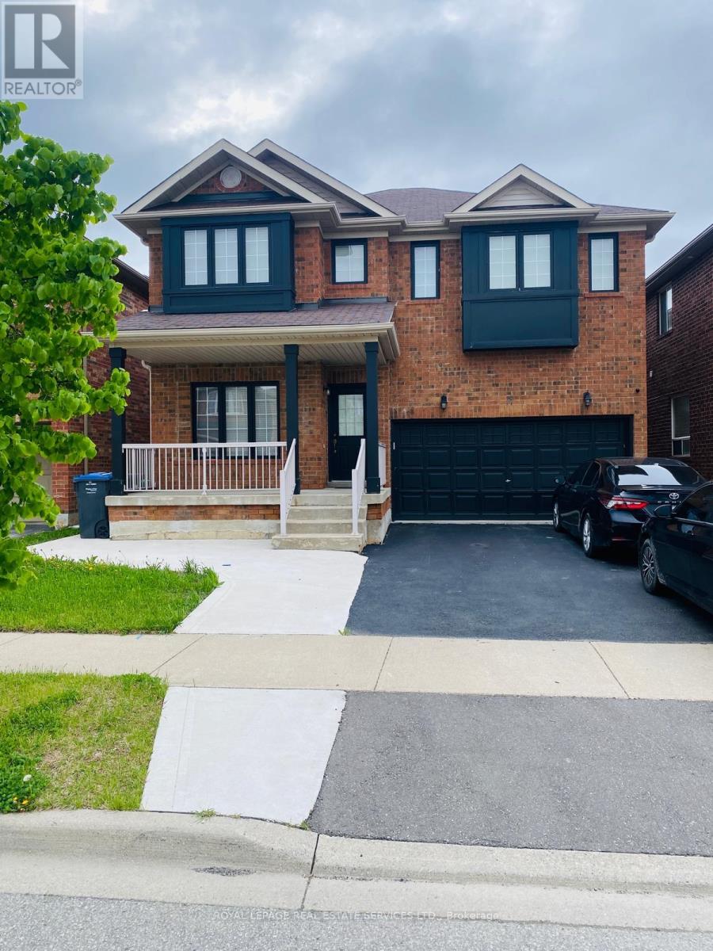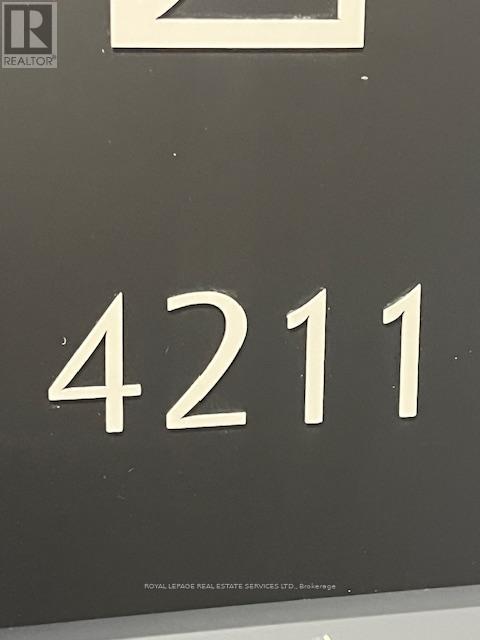265 Cotton Grass Street Unit# 111
Kitchener, Ontario
LIMITED-TIME PROMOTION: GET 2 MONTHS OF FREE RENT WHEN YOU SIGN A 14 MONTH LEASE WITH A MOVE-IN DATE OF AUGUST 1ST OR SOONER! Be the first to call Williamsburg Towns home - an exclusive new 32-unit stacked townhome development in the highly sought-after Williamsburg neighborhood. Ideally located just steps from essential amenities like Sobeys, Williamsburg Town Centre, Starbucks, GoodLife Fitness, Max Becker Park, Borden Wetlands (with scenic trails), top-rated schools, and more, these premium townhomes offer both convenience and luxury. Offering spacious 2- and 3-bedroom floor plans, each suite features at least 2 bathrooms, open-concept living areas, private balconies, dedicated entrances, and 1 parking space. Enjoy high-end finishes, including stainless steel appliances, quartz countertops, and in-suite laundry. This Peach Blossom floor plan offers 2 beds and 2.5 baths with 3pc primary bedroom ensuite. Every detail has been carefully considered to create the perfect place to live. Contact us today for floor plans and pricing details! (id:45725)
265 Cotton Grass Street Unit# 211
Kitchener, Ontario
LIMITED-TIME PROMOTION: GET 2 MONTHS OF FREE RENT WHEN YOU SIGN A 14 MONTH LEASE WITH A MOVE-IN DATE OF AUGUST 1ST OR SOONER! Be the first to call Williamsburg Towns home - an exclusive new 32-unit stacked townhome development in the highly sought-after Williamsburg neighborhood. Ideally located just steps from essential amenities like Sobeys, Williamsburg Town Centre, Starbucks, GoodLife Fitness, Max Becker Park, Borden Wetlands (with scenic trails), top-rated schools, and more, these premium townhomes offer both convenience and luxury. Offering spacious 2- and 3-bedroom floor plans, each suite features at least 2 bathrooms, open-concept living areas, private balconies, dedicated entrances, and 1 parking space. Enjoy high-end finishes, including stainless steel appliances, quartz countertops, and in-suite laundry. This Lemon Balm upper unit floor plan offers 2 beds and 2.5 baths with eat-in kitchen and primary bedroom ensuite. Every detail has been carefully considered to create the perfect place to live. Contact us today for floor plans and pricing details! (id:45725)
265 Cotton Grass Street Unit# 202
Kitchener, Ontario
LIMITED-TIME PROMOTION: GET 2 MONTHS OF FREE RENT WHEN YOU SIGN A 14 MONTH LEASE WITH A MOVE-IN DATE OF AUGUST 1ST OR SOONER! Be the first to call Williamsburg Towns home - an exclusive new 32-unit stacked townhome development in the highly sought-after Williamsburg neighborhood. Ideally located just steps from essential amenities like Sobeys, Williamsburg Town Centre, Starbucks, GoodLife Fitness, Max Becker Park, Borden Wetlands (with scenic trails), top-rated schools, and more, these premium townhomes offer both convenience and luxury. Offering spacious 2- and 3-bedroom floor plans, each suite features at least 2 bathrooms, open-concept living areas, private balconies, dedicated entrances, and 1 parking space. Enjoy high-end finishes, including stainless steel appliances, quartz countertops, and in-suite laundry. This Copper Leaf upper level floor plan offers 3 beds and 2.5 baths with 3-pc primary ensuite bathroom. Every detail has been carefully considered to create the perfect place to live. Contact us today for floor plans and pricing details! (id:45725)
859 26th Street E
Owen Sound, Ontario
Hey future homeowners - welcome to 859 26th Street East! Tucked on a quiet street on Owen Sound's East Hill, this 4 bedroom, 2 bathroom home sits on a premium pie-shaped lot with a big fenced backyard - perfect for kids, pets, gardens, and soaking up every bit of summer! Inside, you'll find huge principal rooms, tons of natural light, and a perfect layout that just makes sense for everyday living. The open-concept living and dining area is bright and welcoming, and the eat-in kitchen has space for all the snacks and morning coffees. The primary bedroom features sliding glass doors opening to a raised deck overlooking the yard - hello, fresh air and birdsong! Need more space? Head downstairs to find a fourth bedroom, second full bathroom, a cozy rec room, even a workshop for hobbies or storage. Sure, it's rocking some vintage finishes (pink carpet lovers, this ones for you!), but it's solid, well cared for, and just waiting for your magic. A fresh coat of paint? Cheapest glow-up ever. Click flooring? DIY dream. You don't need a ton of cash to make a big change here - just a little vision and a weekend or two. Located close to schools, parks, shopping, groceries, and everything else on your list, this is a home you can grow into in a neighbourhood you'll love! (id:45725)
6 Madison Court E
Welland (N. Welland), Ontario
Dreaming of the perfect home for your next chapter? Whether you're a first -time buyer, a retiree, or looking to downsize, this "cute as a button" 2-bedroom gem has it all! Here are a few Highlights of the property: * Primary bedroom with ensuite privilege & walk-in closet, *Bathroom tub and shower updated November 2024, *Roof with 40-year shingles(replaced in 2008), *Brand new Safescape rubber driveway (May 2025) with 2-year warranty, *Updated Water Main Connection 2023. Bright and airy open concept dining and living room consisting of laminate flooring, the kitchen consists of sliding doors leading into a fully fenced in private backyard. Located on a corner lot with fresh sod and brand new landscaping completed in May 2025. This home has been ***pre- inspected*** to ensure a smooth and seamless transition for its new owners. (id:45725)
412 - 135 Orr Street
Cobourg, Ontario
Lakeside Luxury in the Heart of Downtown Cobourg. This stunning 2-bedroom + den, 2-bathroom luxury condo offers 1,448 sq. ft. of spacious, open-concept living in a beautifully designed four-year-old building. With wider doors throughout, this unit provides a bright, airy feel and enhanced accessibility. Step into the sun-filled living and dining area, overlooking Lake Ontario, the south-facing balcony is the perfect spot to enjoy your morning coffee while taking in the fresh lakeside breeze. The custom-designed kitchen is a chef's dream, featuring ample storage, high-end appliances, quartz countertops, a wall oven, and an induction cooktop all designed for effortless cooking and entertaining. Retreat to the oversized primary bedroom, complete with a large walk-in closet and a spa-like 5-piece ensuite, offering the perfect space to relax and unwind. The second bedroom is spacious enough for a king-size bed, making it ideal for guests or family. A dedicated laundry area with a large washer and dryer adds convenience to your daily routine. This condo also includes a premium underground parking space and an adjacent locker, ensuring secure storage for your belongings. Nestled in historic downtown Cobourg, you'll be just steps from the beach, marina, boutique shops, restaurants, and transit. Enjoy the best of small-town charm with easy access to Northumberland Hills Hospital, big-box shopping, and Highway 401. Whether you're downsizing or seeking a stylish lakeside retreat, this condo offers the perfect blend of luxury, comfort, and convenience. Don't miss out on scheduling your private viewing today! (id:45725)
11489 17 Side Road
Georgetown, Ontario
GTA STRATEGIC INVESTMENT OPPORTUNITY - 298 ACRES with a fully operational quarry. Minutes to Georgetown and multiple large developments. Lease or operate the businesses and land bank for future opportunities. Multiple revenue streams include the quarry operation, backfill capacity, woodlots, farming, 4 residences. Quarry with Class B Licenses allow for 40,000 metric tonnes per year of Limestone and Sandstone Mass Material. Full Due Diligence reports available. Financing options or joint venture possible for well qualified Buyers. (id:45725)
554 - 60 Ann O'reilly Rd. Road
Toronto (Henry Farm), Ontario
TRIDEL, LARGE 1 BEDROOM + DEN, 1 UNDERGROUND PARKING! DIRECT ACCESS TO 401, DVP, 404. CLOSE TO VICTORIA PARK, SHEPPARD, DON MILLS, FAIRVIEW MALL, SENECA. Tenant pays Hydro. Internet Included. No Pets Please. (id:45725)
616 - 700 King Street W
Toronto (Niagara), Ontario
Executive Living in the Heart of the City! Experience sophisticated urban living in this stunning two-bedroom plus den suite, perfectly situated in one of the city's most vibrant neighborhoods. This beautifully designed, open-concept home features brand new, gleaming appliances, exquisite hardwood floors, and elegant lighting throughout.Crafted by a top interior designer, every detail has been thoughtfully curated with high-end finishes and modern touches. The versatile den makes an ideal home office perfect for remote work. Enjoy abundant natural light from the expansive south-facing windows, offering captivating city views.The spacious bedrooms provide comfort and privacy, while the generous living and dining areas are ideal for both relaxing and entertaining. Parking is negotiable.Unbeatable location with the King Street transit corridor at your doorstep, plus an array of trendy shops, cafes, restaurants, and pubs just steps away. Building amenities include a newly renovated lobby, stunning rooftop terrace with panoramic views, state-of-the-art fitness center, stylish party room, and 24-hour concierge service.This is truly a must-see unit for those seeking luxury, convenience, and style in the heart of Toronto. (id:45725)
250a Inverhuron Crescent
Waterloo, Ontario
Welcome to your private backyard retreat in the heart of Waterloo, where lifestyle and location come together in the most effortless way. Tucked away on a quiet, sought-after crescent and backing directly onto the Trans-Canada Trail, this beautifully maintained four-level backsplit offers the peaceful escape you've been dreaming of—without giving up a moment of convenience. Step outside and feel the calm settle in. The backyard is a true sanctuary, designed for quiet mornings and unforgettable summer nights. A man-made stream flows gently through the rocks into a serene koi pond, while interlock pathways and a charming swinging chair invite you to linger over your morning coffee or host evening BBQs with friends. The powered shed adds bonus storage for all your seasonal tools and gear. With no rear neighbours, your privacy is perfectly preserved—just open the back gate and you’re on the trail, surrounded by nature and daily visits from birds and butterflies. Inside, the home is equally inviting. The open-concept layout is ideal for both everyday living and entertaining. The heart of the home—the kitchen—has been thoughtfully renovated with newer stainless steel appliances, sleek granite countertops, ample cabinetry, and a beautiful central island that offers extra prep space, seating, and storage. It’s a space where family conversations unfold, and meals are made with love. Upstairs, three spacious bedrooms overlook your private oasis, offering a restful view at the start and end of each day. The lower level is perfect for guests or older kids, with a cozy gas fireplace in the large rec room, a fourth bedroom, and a modern bathroom with a glass shower. The basement level provides excellent storage or the potential to expand your living space even further. Located just minutes from the St. Jacobs Farmers’ Market, Laurel Creek Conservation Area, schools, and shopping—this is more than a home. It’s a lifestyle of comfort, community, and connection to nature. (id:45725)
17 Owens Road
Brampton (Credit Valley), Ontario
Beautiful detached house for lease. Enjoy The Prime Area Credit Valley! 4 Large Bedrooms 9FtCeiling, Separate Family, Dining & Living Room Great For A Family To Live In. 4 Car Parking, Closer To Top Most Rated Schools, Parks, Public Transit. Basement Not Included. Tenant (id:45725)
4211 - 430 Square One Drive
Mississauga (City Centre), Ontario
922 Square Feet, 2 Bedroom & Den Radiant Living Awaits The Sun Model | 430 Square One Dr, Unit 4211, Mississauga. Step into elevated living at Avia, where contemporary elegance meets urban convenience in the vibrant heart of Mississauga. Introducing The Sun Modela pristine, never-lived-in 2-bedroom plus den suite that perfectly balances thoughtful design, comfort, & modern sophistication. A Light-Filled Sanctuary: This impeccably designed suite features an expansive open-concept layout that invites natural light to pour through its oversized windows. The seamless integration of the living, dining, & kitchen areas creates a warm, welcoming space ideal for daily living and entertaining. Contemporary Culinary Style:The sleek, modern kitchen is equipped W/full-sized stainless steel appliancesincluding a fridge, stove, dishwasher, & microwaveand anchored by elegant finishes that complement the suites polished aesthetic. Tranquil Outdoor Living: Step out onto your private balcony to take in peaceful city views. Whether enjoying a morning espresso or winding down at sunset, this personal outdoor retreat adds charm & calm to your daily routine. Suite Features: Brand-New 2-Bedroom + Den Layout With Contemporary Finishes. Bright, Airy Open-Concept Living & Dining Areas Gourmet Kitchen W/Premium S/S Appliances. Spacious Private Balcony W/Serene Views. Versatile Den Ideal For A Home Office Or Guest Space. In-Suite Laundry For Daily Convenience. 1 Underground Parking Spot & 1 Storage Locker Included. High-Speed Internet Included In Rent. Luxury Amenities at Your Doorstep: 24-Hour Concierge. Fully Equipped Fitness Centre & Yoga Studio. Stylish Party Room & Media Lounge. Outdoor Terrace With BBQs. Childrens Play Areas. Gaming Lounge & Theatre Room. Prime Urban Location: Centrally situated in Mississaugas desirable Parkside Village, you're just steps from Square One Shopping Centre, Sheridan and Mohawk College campuses, Celebration Square, the Living Arts Centre, & More. (id:45725)
