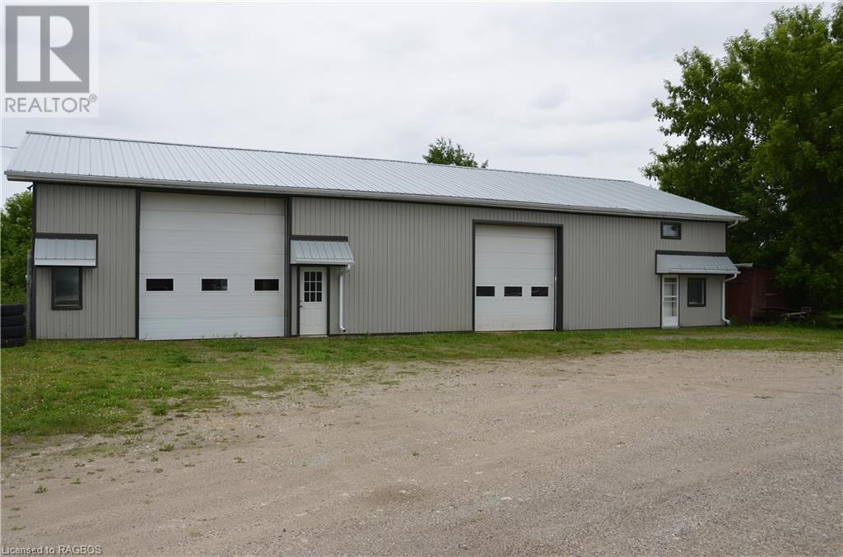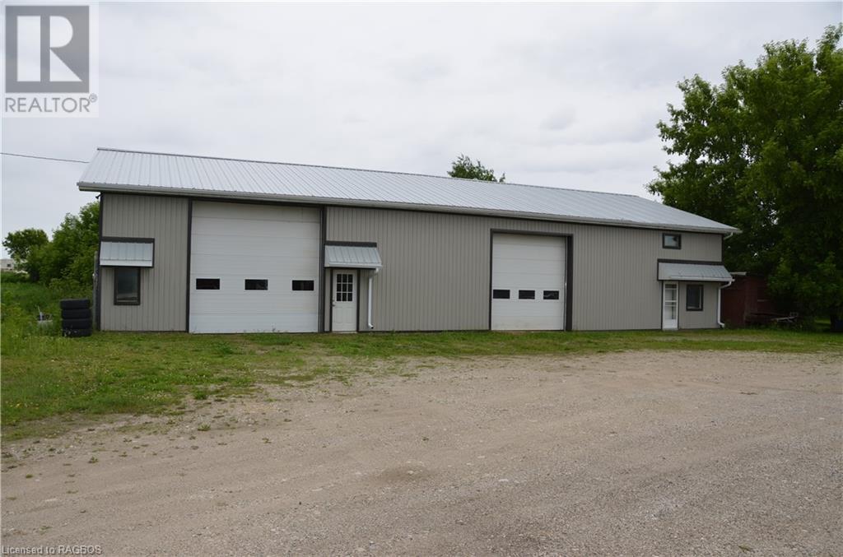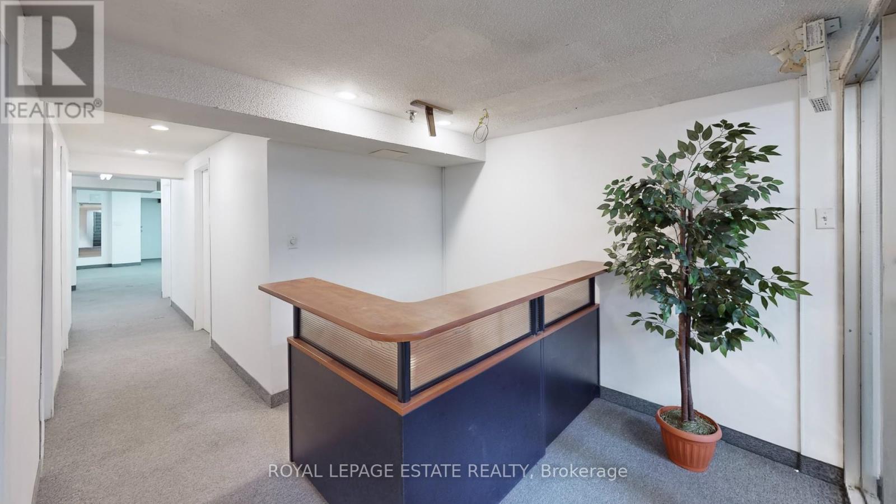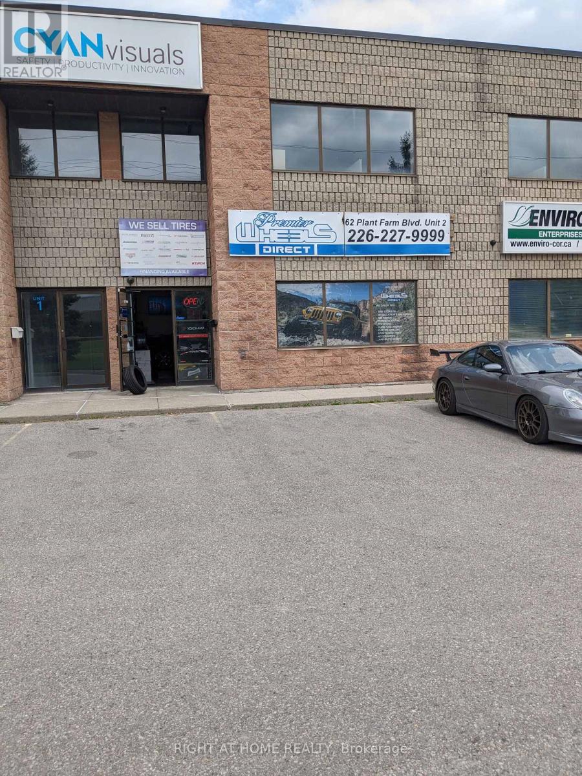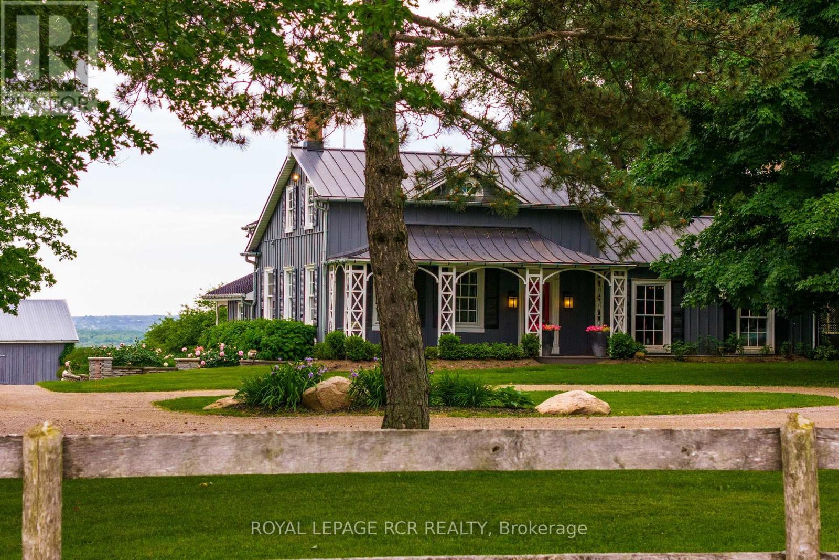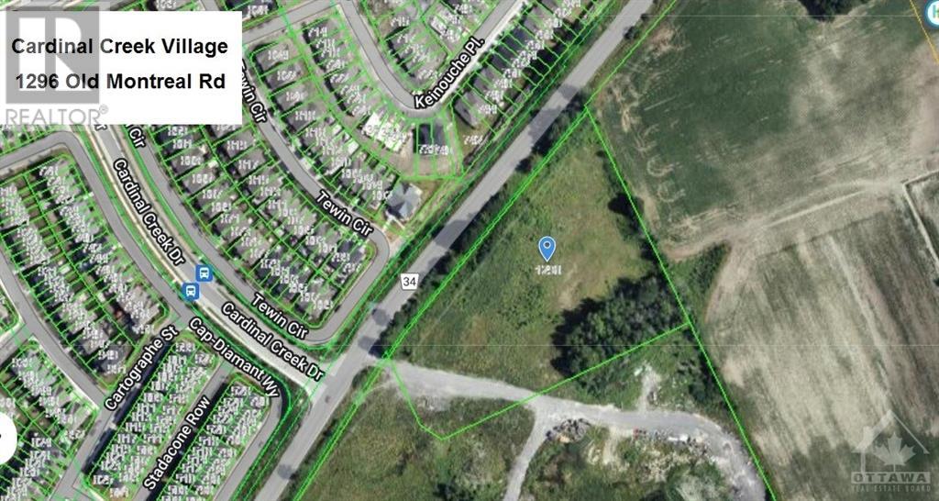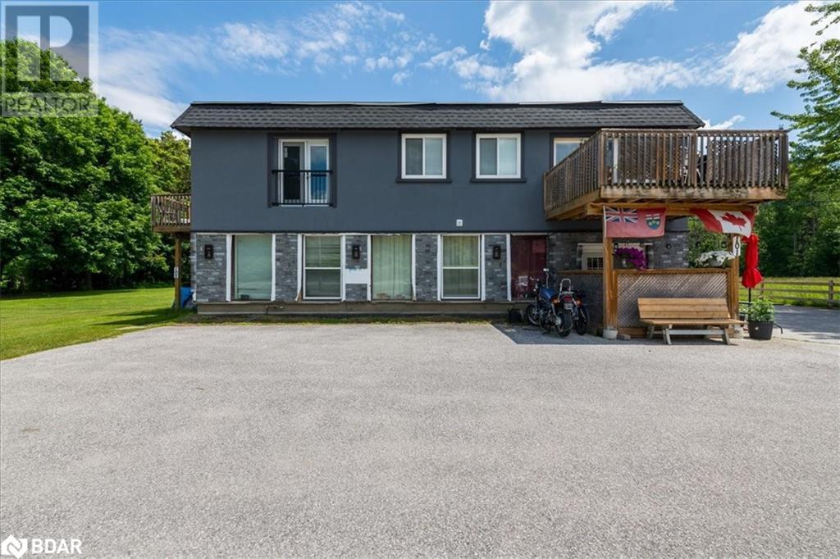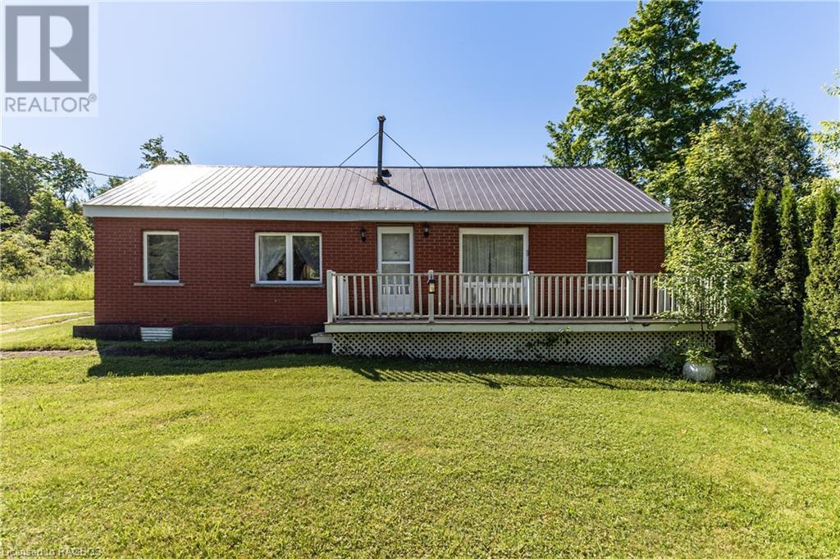402432 Grey Road 4
West Grey, Ontario
Perfect opportunity to have your home and work together. 1600 sq ft residence with 3 bedrooms and 1.5 baths attached to a 4800 sq ft commercial space, all on 1.44 acres. Could be many uses. Shop heated by forced air natural gas furnace 2021. Bay 1: 12 ft x 12 ft door. 24 ft x 19 ft shop. 3 to hoist. Bay 2: 14 ft x 14 ft door. 38 f x 19 ft shop. Also a 12 x 12 work space and a 26 ft x 14 ft closed shop. Tons of storage. New metal roof and siding. Could rent out shop or residence. Tools, supplies and equipment negotiable. (id:45725)
402432 Grey Road 4
West Grey, Ontario
Perfect opportunity to have your home and work together. 1600 sq ft residence with 3 bedrooms and 1.5 baths attached to a 4800 sq ft commercial space, all on 1.44 acres. Could be many uses. Shop heated by forced air natural gas furnace (2021). Bay 1: 12 ft x 12 ft door. 24 ft x 19 ft shop. 3 to hoist. Bay 2: 14 ft x 14 ft door. 38 f x 19 ft shop. Also a 12 x 12 work space and a 26 ft x 14 ft closed shop. Tons of storage. New metal roof and siding. Could rent out shop or residence. Tools, supplies and equipment negotiable. (id:45725)
B101 - 2558 Danforth Avenue
Toronto, Ontario
This spacious lower-level office space was previously used as a rehabilitation and physiotherapy clinic, making it well-suited for various medical and professional purposes (optician, podiatrist, physiotherapist, GP and Doctors, Radiology, Pain management clinic, etc). It currently features multiple treatment rooms or private offices, which can be easily customized to meet your specific requirements. Situated at the northeast corner of Main and Danforth, the location offers excellent accessibility by car or transit. Directly adjacent to the Main-Danforth Subway Station. Take advantage of the high visibility and busy pedestrian and vehicular traffic with signage on Danforth. Co-tenants include a dentist's office, walk-in doctor's office and a pharmacy. 2nd Floor Offices also available ranging from 472 to 1438 Square Feet. *Landlord willing to discuss rental inducement for the right Tenant* (id:45725)
Wcd041 - 5007 Highway 21
Saugeen Shores, Ontario
This luxurious 4 season resort cottage model offers a whopping 876 sq.ft of interior living space with a covered porch, The Huron gives you the high-end fixtures and finishes of an upscale condo while still keeping the rustic charms of a resort cottage.Top features include:- Stainless steel appliances including dishwasher- Ceramic tile backsplash- Quartz countertops- 11ft covered porch- Board & Batten siding **EXTRAS** Air Conditioning, Appliances, Deck, Fully Furnished, Warranty *For Additional Property Details Click The Brochure Icon Below (id:45725)
2 - 62 Plant Farm Boulevard
Brantford, Ontario
Prime Location - Convenient, Accessible and Close To Highway. Unit #2 has 2401 sqft of Industrial space. M2-21 Zoning Allows For A Variety Of Industrial and Service Related Uses. Flexible Office, Storage, Shop, Or Warehouse Space. Currently 30% office, 70% warehouse with 16 Ft Ceilings. Washroom And 1 Large Grade Level Roll Up Shipping Door. TMI and Utilities to be Paid in Addition to Base Rent. 2024 TMI is $3.79 PSF. **EXTRAS** Tenants To Satisfy Themselves In Regards To Permitted Uses (id:45725)
104 - 280 Lester Street
Waterloo, Ontario
1253 Square Foot Unit Located On Lester Street, Steps To The University And On The Main Floor Of A 8 Storey, 162 Unit Building. Prime Space Available For Retail/Office/Restaurant. Currently Operated As A Restaurant, Can Be Converted To Other Retail Stores Or Any Stores Allowed In This Zoning By Law(After the current lease expires). Existing Equipment Can Be Included. 2 Parking Spots Included! **EXTRAS** Currently rented with 6060/m rental income. Super nice tenant who never missed one payment. Currently lease is until 2026 April 30th. (id:45725)
743 Wellington Road
London, Ontario
Prime commercial property fronting on busy Wellington Road South on the new Bus Rapid Transit North/South Corridor with average traffic counts of 41,500 vehicles per day. Situated on 1.145 acres, the property has superior exposure to a major arterial road and transit, and is well suited for high density high-rise development. The site is currently improved with a 14,228 sq ft split level office building comprised of 9,097 sq ft finished space above grade and 5,131 sq ft of finished space at or below grade. Split-level building style with several entrances and is easily divisible. Space is comprised of private offices, work spaces, boardrooms and meeting rooms. Close to all amenities including London Health Sciences Centre, White Oaks Mall, schools, churches, shopping and restaurants. Zoning allows Offices, Medical/Dental Offices, Clinics, Medical/Dental laboratories, Business service establishments, Day care centres, Personal service establishments and Financial institutions. The property is located just 1.5 km from London Health Sciences Centre and is across the street from Westminster Ponds, a 200-hectare environmentally significant area with ponds and walking trails. Lots of onsite parking with 42 parking spaces. Easy access to the 401 and downtown. The London Plan designates the site as Rapid Transit Corridor with Rapid Transit Boulevard street classification, providing an opportunity for intensification. Preliminary pre-consultation planning suggests a variety of development options exist ranging from an 11-unit, 2 storey townhouse development up to 12-16 storey apartment high-rise with up to 208 units. Also available For Lease (MLS #X8174336) (id:45725)
105&106 - 250 Albert Street
Waterloo, Ontario
Prime Retail Space In The Heart Of Waterloo. Extremely Close Proximity To Both Wilfrid Laurier University & The University Of Waterloo. Steps To The University Ave!! Exciting Opportunity To Invest In A Newer Mixed Use Condo Building. Unit Features Include Floor To Ceiling Windows, High Ceilings & Vanilla Shell Direct Street Exposure. Would Suit Many Uses Both Retail And Professional. Two parking spots included. Sold ""As-is"" because the tenant is still occupying the unit. Unit 105 and 106 are connected and the owners prefer to sell both units together. **** EXTRAS **** Currently renting to a barbershop until 2029 Feb 29th for 5798.56/m gross rent. The base rent is 38/sqft, TMI is 28.56. (id:45725)
3935 3rd Line
Bradford West Gwillimbury, Ontario
Nestled on 99 acres of countryside, this extraordinary estate offers a perfect blend of functionality, and natural beauty. Designed with the horse enthusiast in mind, this property boasts an elegant century home built in 1864, 3 barns and breathtaking landscapes from every sight line. Whether you're an equestrian, a hobbyist, or simply seeking a serene retreat, this estate has everything you need and more. From its sloping roof and inviting porch to its quaint shutters and whimsical details, the house exudes charm and character at every turn. Step inside, and you'll find a large stone fireplace, hardwood floors, and cozy nooks that invite you to relax and unwind. A beautifully designed main floor featuring high ceilings, hardwood floors, and custom finishes throughout. A chef's dream kitchen with soapstone countertops, top-of-the-line appliances, and a spacious island, perfect for entertaining. The main floor is complete with formal dining room, large living area, and an inviting family room with views from all angles. Upstairs features 3 bedrooms including a spacious primary suite with a private balcony, walk-in closets, and an en suite bathroom with panoramic views from each window. Spanning across acres of paddocks, this horse farm boasts a meticulously designed layout that harmonizes with both the natural surroundings and the needs of its equine residents. Impeccably constructed stables equipped with modern amenities and spacious stalls, your horses will feel right at home. Ample oak board paddocks and lush pastures offer substantial space for your horses to roam, graze, and exercise freely. Located in a countryside setting yet just a short drive away from urban amenities, (Approx. 7km to grocery, restaurants and schools in Schomberg, and less than 10 minutes to Highway 400) this property offers the perfect balance of seclusion and convenience. **** EXTRAS **** Water lines to paddocks, buried 400 amp service ,new drilled well(2016),kitchen reno(2018), upstairs bathrooms reno(2018),metal roof (2018),propane furnace(2019),recycled asphalt on driveway(2019) repaint house and barn exteriors (2020). (id:45725)
1296 Old Montreal Road
Ottawa, Ontario
This property is 5 acres of prime land with RI5 zoning overlooking Cardinal Creek Village, Ottawa River and the Gatineau Hills. Beautifully situated at the Community Gateway with 675 feet frontage on Old Montreal Rd surrounded by the newly built well designed Tamarack Cardinal Creek Village at the intersection of Cardinal Creek Drive. Next to the newly built Trim road Light Rail Transit (LRT) System at highway 174. The only LRT Station in Ottawa within 800 meters of 2 beaches on Petrie Island and a marina. A community with tremendous growth, potential and value. The 1 kilometer radius from this property has an expected population of 10,000 within Orleans of over 128,000 population. Constant growth expected for another 10 years. Long Term Care Facility under construction across the street for 224 modern Long Term Care beds at Famille Laporte Ave. Water, sanitary and storm infrastructure are steps away based on the GeoOttawa. Potential commercial application. (id:45725)
12369 County Road 16
Coldwater, Ontario
Multi Residential investment opportunity with 10 unit 2 story apartment (8 are legalized), producing a net income of $73,785.94 (8 units). Landlord pays for all utilities, there are separate hydro meters available that have never been hooked up. Property contains 3 septic beds and 1 drilled well. Building being sold in an “as is” “where is” capacity. There are outstanding capital required, Seller estimates $70,000. (id:45725)
504452 Grey Road 12
West Grey, Ontario
Take a look at this lovely family home set on a beautiful 12+ acre farm near Markdale! This bungalow with two additions offers 4 spacious bedrooms and a 4-piece bathroom, providing plenty of space and comfort for your family. This home features a durable metal roof with asphalt shingles on one section, an updated electrical panel, and a natural gas wall heater installed in 2022 for efficient heating. There's great potential for you to make this home your own! Outside, the property boasts 12.45 acres, with 8-9 acres dedicated to hay farming. There's also a large 32' x 72' Shop/Barn with water and hydro, a concrete floor, office space, 2 stalls, a loose housing area, and an additional garden shed for outdoor storage. This property's location is fantastic—just a quick 5-minute drive to Markdale, offering a variety of town amenities such as shopping, dining, a community center, and an arena. Plus, Owen Sound is just a scenic 35-minute drive away for even more urban conveniences. But wait, there's more! This property is in a prime recreational area, with Irish Lake and Bells Lake just 10 minutes away. Whether you love hiking, biking, or simply being in nature, this location has it all, making every day feel like a holiday. Don't miss out on this amazing opportunity to create your own piece of paradise. Schedule a viewing today and start envisioning the endless possibilities this property offers! (id:45725)
