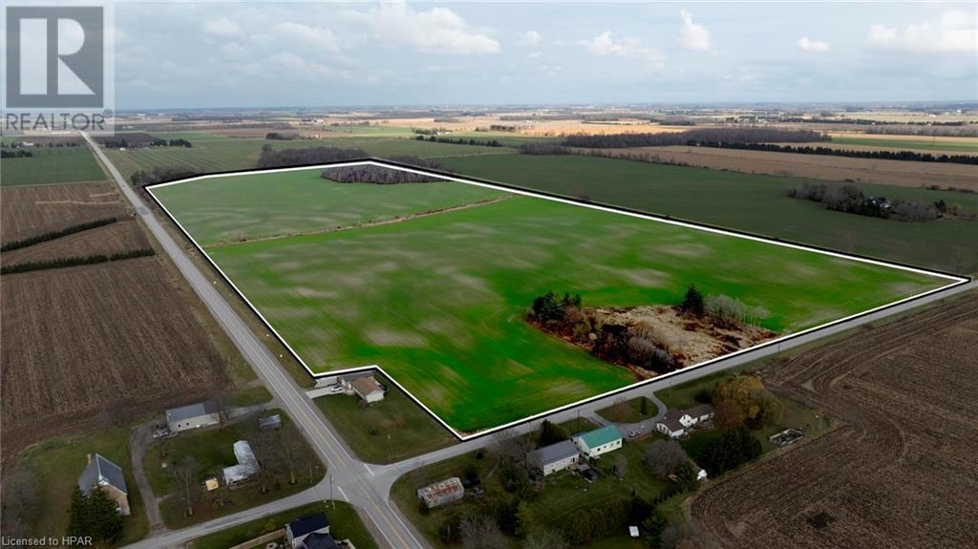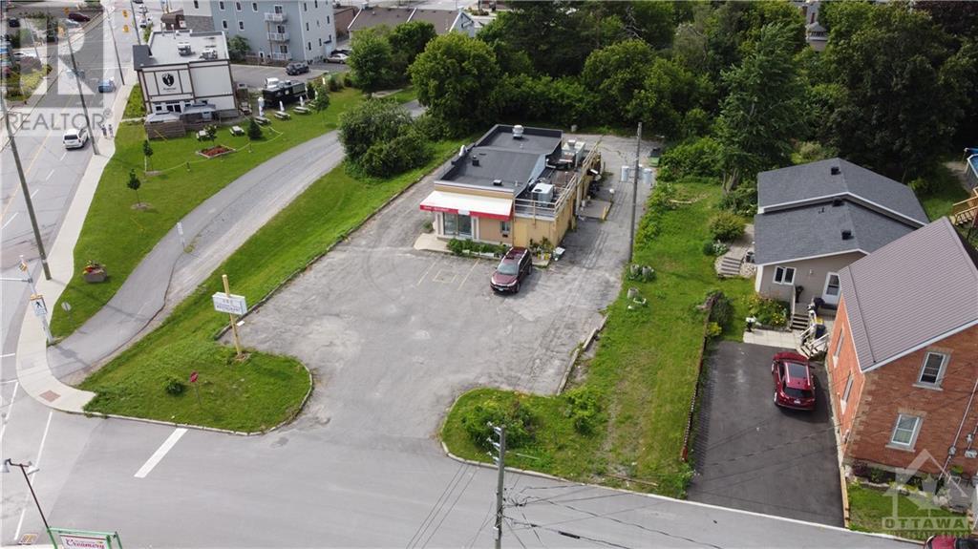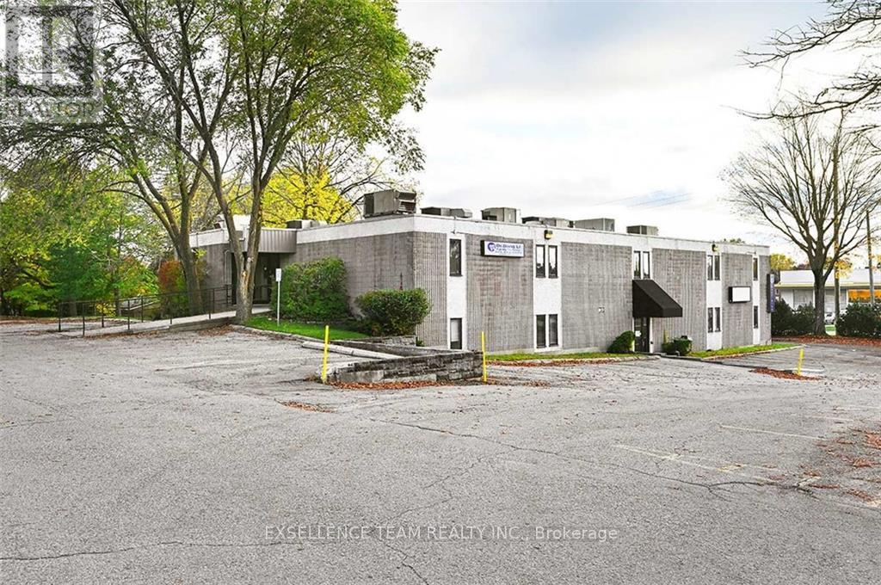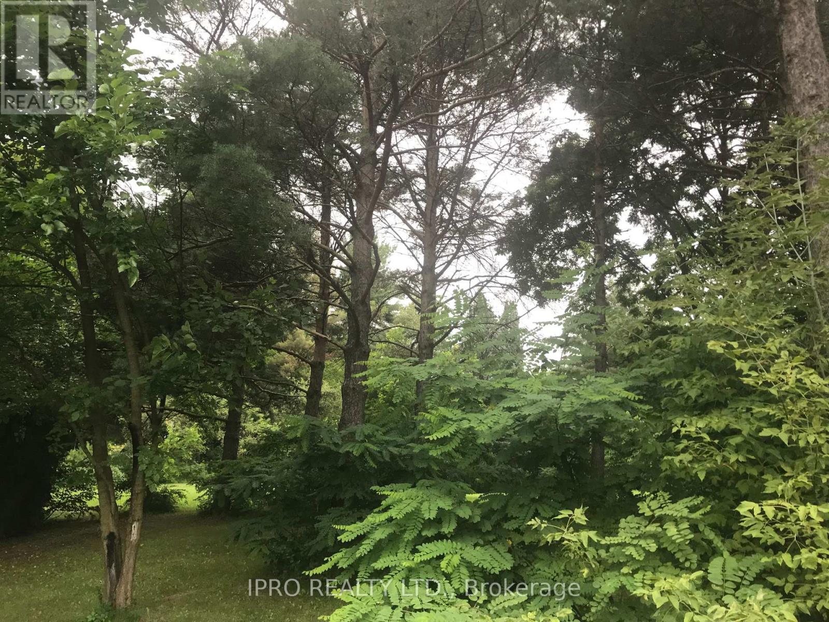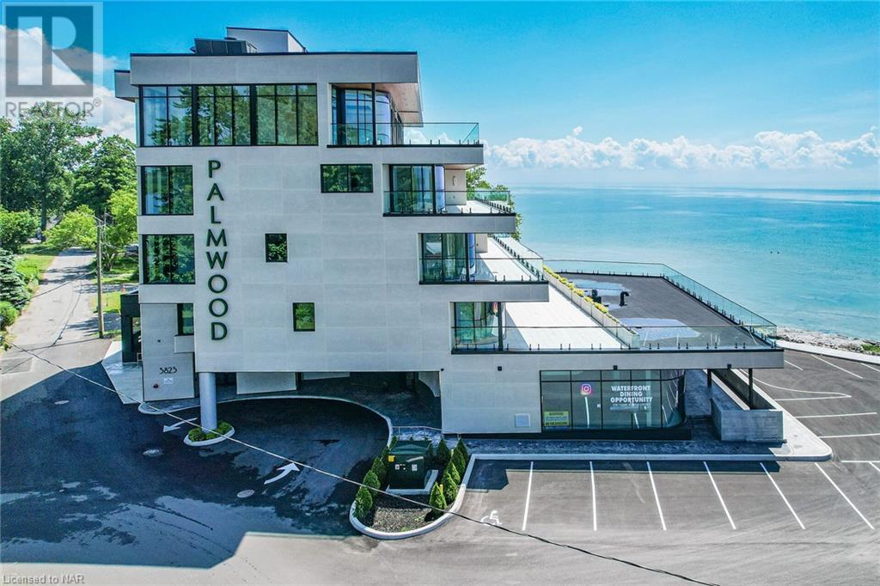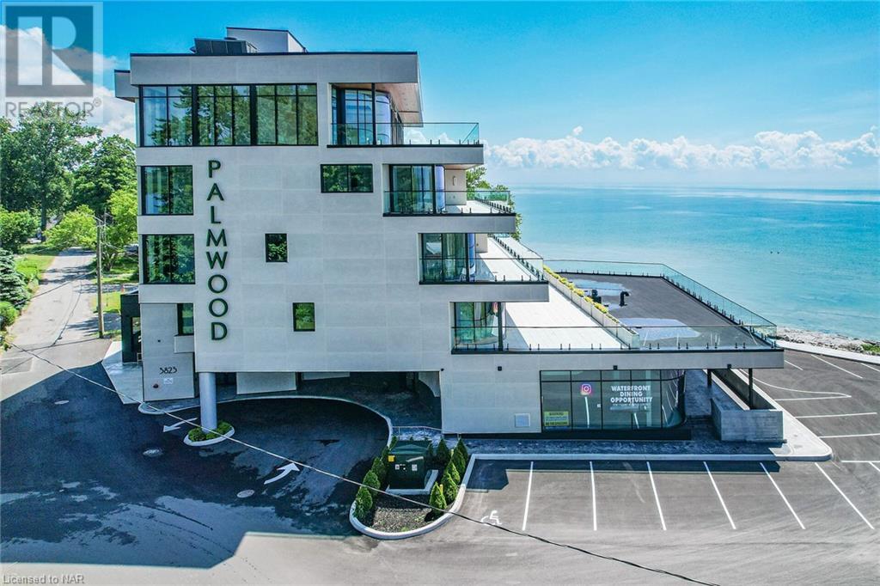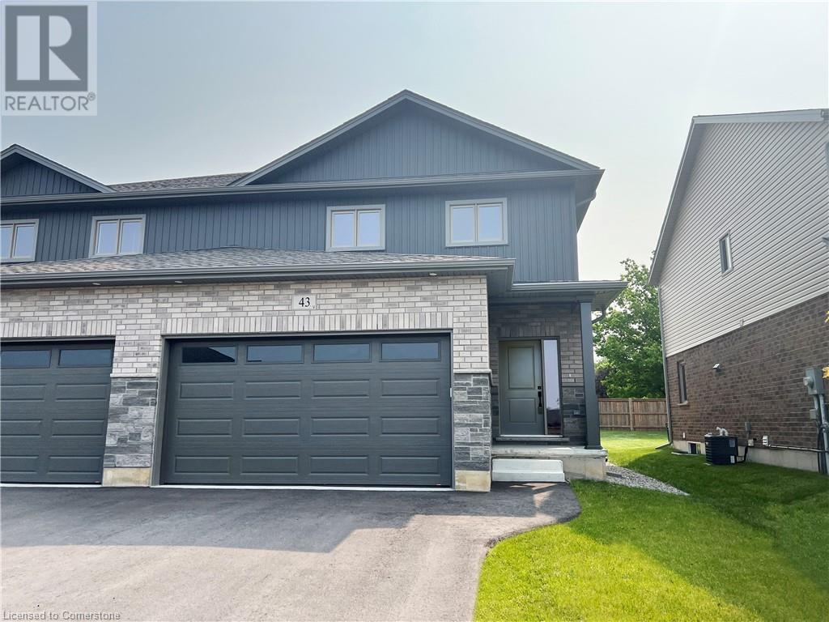207a - 1033 Bay Street
Toronto (Bay Street Corridor), Ontario
This is a very bright single Professional Office located in a small established immigration law firm at Bay & Wellesley. Located in a 3 storey commercial building with a stunning entrance lobby, this bright, comfortable and fashionably furnished Toronto law firm has been located in this commercial office condo for over 25 years. Less Than 10 Minute Walk From Yonge And Bloor and short distances to Bay St and the court houses. Suitable Forr Lawyer, Therapist, Accountant Or Consultant. Many Other Professional Tenants In Building. Commencement Date Flexible. Monthly Rent Includes All Utilities. This is a very affordable office solution for a sole practitioner. Showings available at your convenience Mon- Fri 10:00am - 7:00pm **** EXTRAS **** Furniture Available For Office At No Extra Cost. Assistant's Open Work Area Next To The Office Is Also Available at a very reasonable monthly Use of shared kitchen. Monthly Underground Parking available from the building. (id:45725)
41642 Summerhill Rd
Central Huron, Ontario
101 acre farm for sale central to Clinton and Seaforth Ontario. 90 acres workable, systematically tiled in 2021. 1.95 acre where former farmhouse was located (existing well not used), 6.5 acres of bush. Currently under rental contract for remainder of 2024 season. (id:45725)
771-795 Park Road S
Oshawa, Ontario
Currently Being Used As A Daycare Centre and an adjacent Residential/Office Property Available For Rent, This Beautiful Property Is Located Right Across The Street From The GM Plant. Perfect Investment Opportunity With A Wide Range Of Permitted Uses And Redevelopment Potential. **** EXTRAS **** 795 Park Rd S and 771 Park Rd S. Included in the sale price (id:45725)
45 Munro Street
Carleton Place, Ontario
Attention Investors, Business Owners, Builders and Developers. Prime Land, Property, and Business for Sale! Seize this incredible opportunity to own a profitable, well-established restaurant located in the heart of Downtown Carleton Place. This Famous Asian Fusion restaurant sits on an expansive 81’ x 218’ lot (0.398 acre), offering a unique and rare development potential. Development Potential: This property offers significant potential for redevelopment. With its prime location and generous lot size, there is the possibility to demolish and rebuild, subject to verification with the Town of Carleton place. This opportunity is ideal for investors looking to capitalize on the growth and demand in the area. Business Potential: Take advantage of substantial revenue generated from the high-traffic area (situated on a street corner near Hwy 7) and loyal customer base. The Commercial Structure is about 1,300 SQFT. Turn-key, with training available to ensure a smooth transition. (id:45725)
309 Park Street
Brockville, Ontario
Great opportunity to establish your business in a well maintained building.This professional building is in a great location with high visibility on a Park street in Brockville.Possible uses include business/professional offices legal, medical, physio, therapy-related clinic, insurance, education or other personal service establishments, etc. There is ample parking and square footage could be arranged to meet your needs, depending on your requirements.. If more space is required there are other units available.The units are for lease at $11.00/sq ft per annum available immediately(base rent).All leases are triple net(triple net expenses projected at approx.$11.50 sq.ft. per annuum), Tenants will be responsible for signage, signage permits, improvements, any required business operating license or permits that may be required by the municipality.The ground floor space and the first floor space offer excellent visibility, signage, vehicular and pedestrian access. (id:45725)
406 - 3823 Terrace Lane
Fort Erie (337 - Crystal Beach), Ontario
Located in historic Crystal Beach on the shores of Lake Erie - Canada’s “South Shore”, the suites at THE PALMWOOD offer an incomparable lakeside living adventure only available to six fortunate participants; this is an exceptional once-in-a lifetime opportunity. Designed by ACK Michael Allan with interiors by B.B. Burgess & Associates they are the perfect blend of sophistication, quality, and understated elegance. Each offers a great-for-entertaining open plan with walkouts to an impressively large private lakeside terrace. Expect a well-appointed galley-styed gourmet kitchen with an abundance of cupboard and counter space, pot-filler and filtered water faucets, under-valance lighting, impressive quartz counters with water-fall edge finish, plus 6 Miele Appliances – you won’t be disappointed! You will appreciate the practical step-saving amenities including utility / storage room, in-suite laundry with Gorenje Stacking Washer and Dryer and the individually controlled forced air electric heating and cooling with energy saving programable ECOBEE Smart Thermostat and the cozy two-sided fireplace, two bedrooms and opulent spa baths of course. You will have the exclusive use of two assigned parking spaces - one underground and one outdoor. Secure intercom entry with only-to-your-floor elevator service. Come and experience the perfect blend of tranquility and sophistication at THE PALMWOOD. SUITE 406 offers 1782 SQ FT and 464 SQ FT Terrace; Barrier-free accessibility to the second bedroom and main bath. Notice the architectural detail in the coffered ceilings and the indirect lighting, The Palmwood is a no smoking building. (id:45725)
3823 Terrace Lane Unit# 303
Crystal Beach, Ontario
Located in historic Crystal Beach on the shores of Lake Erie - Canada’s “South Shore”, the suites at THE PALMWOOD offer an incomparable lakeside living adventure only available to six fortunate participants; this is an exceptional once-in-a lifetime opportunity. Designed by ACK Michael Allan with interiors by B.B. Burgess & Associates, they are the perfect blend of sophistication, quality, and understated elegance. Each offers a great-for-entertaining open plan with walkouts to an impressively large private lakeside terrace. Expect a well-appointed galley-styed gourmet kitchen with an abundance of cupboard and counter space, pot-filler and filtered water faucets, under-valance lighting, impressive quartz counters with water-fall edge finish, plus 6 Miele Appliances – you won’t be disappointed! You will appreciate the practical step-saving amenities including utility / storage room, in-suite laundry with Gorenje Stacking Washer and Dryer and the individually controlled forced air electric heating and cooling with energy saving programable ECOBEE Smart Thermostat and the cozy two-sided fireplace, two bedrooms and opulent spa baths of course. You will have the exclusive use of two assigned parking spaces - one underground and one outdoor. Secure intercom entry with only-to-your-floor elevator service. Come and experience the perfect blend of tranquility and sophistication at THE PALMWOOD. SUITE 303 offers 1750 SQ FT and 568 SQ FT Terrace. The Palmwood is a smoke-free building. (id:45725)
N/a Winter Road
Trent Hills (Warkworth), Ontario
1.5 Acre Building Lot In Estate Subdivision Great Opportunity To Build Your Dream Home All Services Are Available At The Road. (id:45725)
3823 Terrace Lane Unit# 201
Crystal Beach, Ontario
Located in historic Crystal Beach on the shores of Lake Erie - Canada’s “South Shore”, the suites at THE PALMWOOD offer an incomparable lakeside living adventure only available to six fortunate participants; this is an exceptional once-in-a lifetime opportunity. Designed by ACK Michael Allan with interiors by B.B. Burgess & Associates, they are the perfect blend of sophistication, quality, and understated elegance. Each offers a great-for-entertaining open plan with walkouts to an impressively large private lakeside terrace. Expect a well-appointed galley-styed gourmet kitchen with an abundance of cupboard and counter space, pot-filler and filtered water faucets, under-valance lighting, impressive quartz counters with water-fall edge finish, plus 6 Miele Appliances – you won’t be disappointed! You will appreciate the practical step-saving amenities including utility / storage room, in-suite laundry with Gorente Stacking Washer and Dryer and the individually controlled forced air electric heating and cooling with energy saving programable ECOBEE Smart Thermostat and the cozy two-sided fireplace, two bedrooms and opulent spa baths of course. You will have the exclusive use of two assigned parking spaces - one underground and one outdoor. Secure intercom entry with only-to-your-floor elevator service. Come and experience the perfect blend of tranquility and sophistication at THE PALMWOOD. SUITE 201 fully furnished and accessorized including window treatments offering 1846 SQ FT and 1026 SQ FT Terrace; Barrier-free accessibility to the second bedroom and main bath. Notice the architectural detain in the coffered ceilings and the indirect lighting, The Palmwood is a smoke-free Building (id:45725)
3823 Terrace Lane Unit# 202
Crystal Falls, Ontario
Located in historic Crystal Beach on the shores of Lake Erie - Canada’s “South Shore”, the suites at THE PALMWOOD offer an incomparable lakeside living adventure only available to six fortunate participants; this is an exceptional once-in-a lifetime opportunity. Designed by ACK Michael Allan with interiors by B.B. Burgess & Associates, they are the perfect blend of sophistication, quality, and understated elegance. Each offers a great-for-entertaining open plan with walkouts to an impressively large private lakeside terrace. Expect a well-appointed galley-styed gourmet kitchen with an abundance of cupboard and counter space, pot-filler and filtered water faucets, under-valance lighting, impressive quartz counters with water-fall edge finish, plus 6 Miele Appliances – you won’t be djsappointed! You will appreciate the practical step-saving amenities including utility / storage room, in-suite laundry with Gorenje Stacking Washer and Dryer and the individually controlled forced air electric heating and cooling with energy saving programable ECOBEE Smart Thermostat and the cozy two-sided fireplace, two bedrooms and opulent spa baths of course. You will have the exclusive use of two assigned parking spaces - one underground and one outdoor. Secure intercom entry with only-to-your-floor elevator service. Come and experience the perfect blend of tranquility and sophistication at THE PALMWOOD. SUITE 202 fully furnished and accessorized including window treatments offering 2100 SQ FT and 793 SQ FT Terrace;. Notice the architectural detain in the coffered ceilings and the indirect lighting, The Palmwood is a smoke-free building. (id:45725)
3823 Terrace Lane Unit# 304
Crystal Beach, Ontario
Located in historic Crystal Beach on the shores of Lake Erie - Canada’s “South Shore”, the suites at THE PALMWOOD offer an incomparable lakeside living adventure only available to six fortunate participants; this is an exceptional once-in-a lifetime opportunity. Designed by ACK Michael Allan with interiors by B.B. Burgess & Associates, they are the perfect blend of sophistication, quality, and understated elegance. Each offers a great-for-entertaining open plan with walkouts to an impressively large private lakeside terrace. Expect a well-appointed galley-styed gourmet kitchen with an abundance of cupboard and counter space, pot-filler and filtered water faucets, under-valance lighting, impressive quartz counters with water-fall edge finish, plus 6 Miele Appliances – you won’t be disappointed! You will appreciate the practical step-saving amenities including utility / storage room, in-suite laundry with Gorenje Stacking Washer and Dryer and the individually controlled forced air electric heating and cooling with energy saving programable ECOBEE Smart Thermostat and the cozy two-sided fireplace, two bedrooms and opulent spa baths of course. You will have the exclusive use of two assigned parking spaces - one underground and one outdoor. Secure intercom entry with only-to-your-floor elevator service. Come and experience the perfect blend of tranquility and sophistication at THE PALMWOOD. SUITE 304 offers 1980 SQ FT and 462 SQ FT Terrace; Barrier-free accessibility to the second bedroom and main bath. (id:45725)
43 Amber Street
Waterford, Ontario
Get ready to fall in love with The AMBROSE-RIGHT, the NEW SEMI-DETACHED 2-STOREY with Attached DOUBLE CAR Garage and POTENTIAL 1 BDRM LEGAL SUITE: Located in Villages of Waterford! The AMBROSE-Right plan has 1,775 sq ft and starts with a covered front porch and large foyer leading to your open concept kitchen, dining nook and great room. Your new Kitchen boasts custom cabinetry w/ pot and pan drawers, pull out garbage / recycle bins, soft close cabinet drawers and doors, island, quartz counters, breakfast bar and pantry. Luxury vinyl plank flooring is featured throughout the entire main floor and upper level bathrooms and laundry room. This home offers 3 bedrooms, 2.5 baths, upstairs laundry room with sink, 9 ft ceilings on main floor and 8 ft basement. Large Primary Bedroom has 4-pc ensuite with tub / shower & walk-in closet. There is an attached DOUBLE CAR garage with 8 ft high door. The Basement is undeveloped but has the potential to be done as a 1 BDRM LEGAL SUITE with income potential! Includes: front and rear landscaping, forced air furnace central air conditioning for main & upper level, central vacuum rough-in, tankless hot water, in-floor heating for basement, contemporary lighting, pot lights, brick / stone / vinyl exterior & New Home Warranty. No rental equipment! Fibre Optics, Programmable Thermostat and enough room for 4 Parking spaces (2 spaces in garage and 2 spaces on driveway). Licensed Salesperson & Licensed Broker in the Province of Ontario have interest in Vendor Corp. **ALL EXTERIOR & INTERIOR PICTURES ARE FROM THE MODEL HOME LOCATED AT 131 AMBER STREET** (id:45725)

