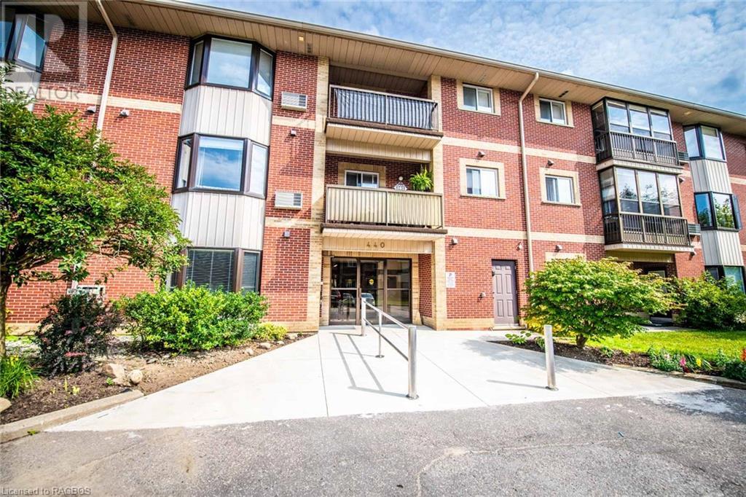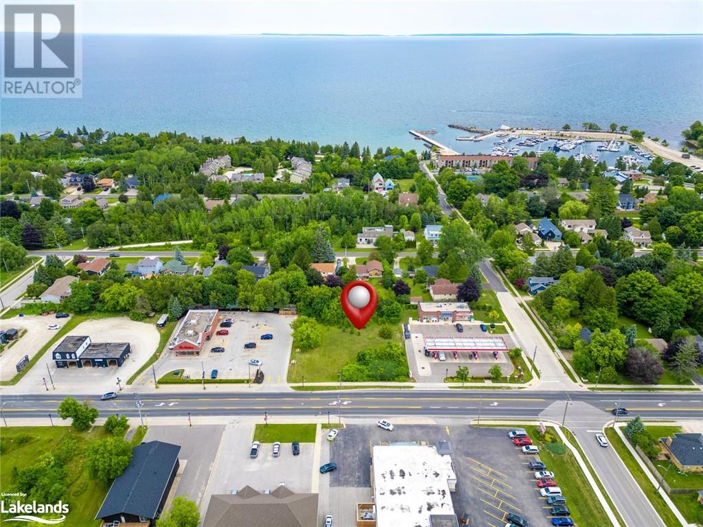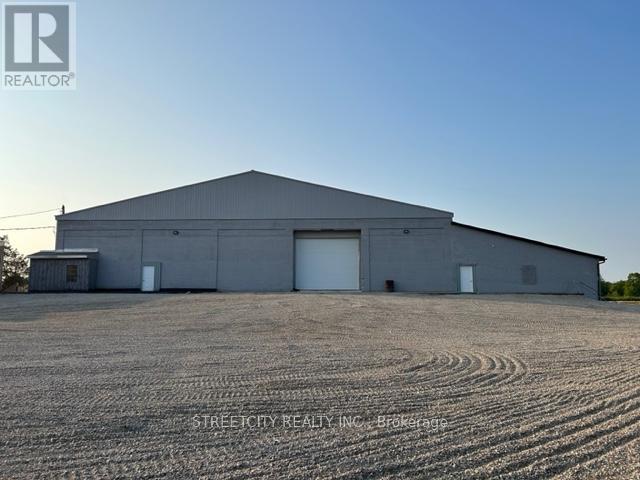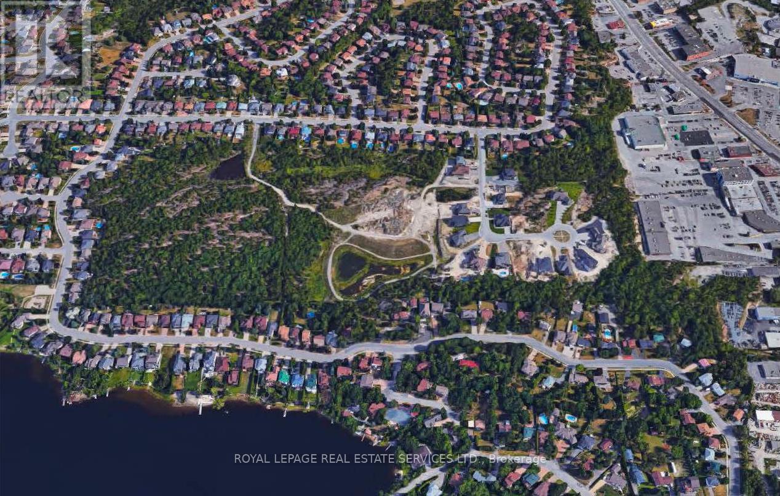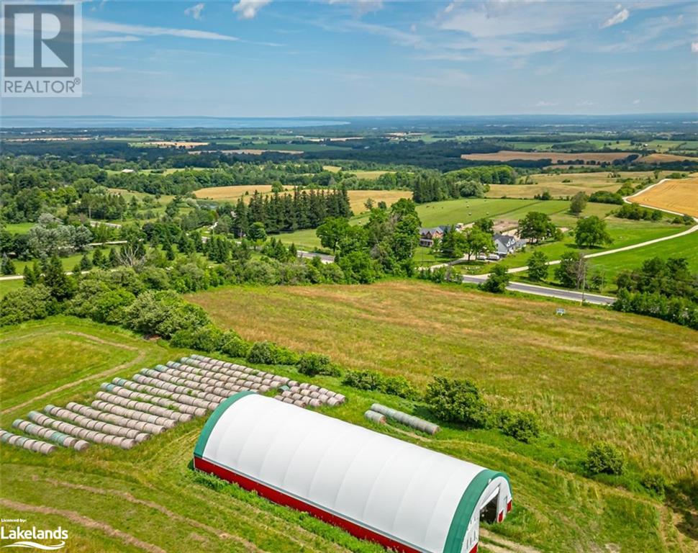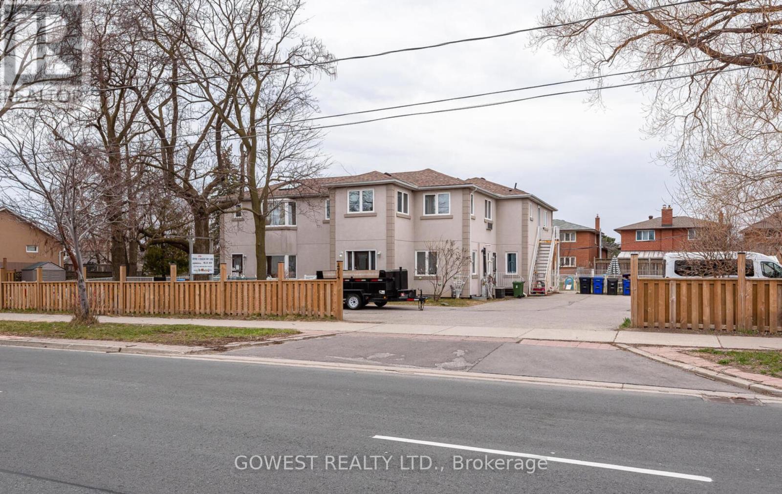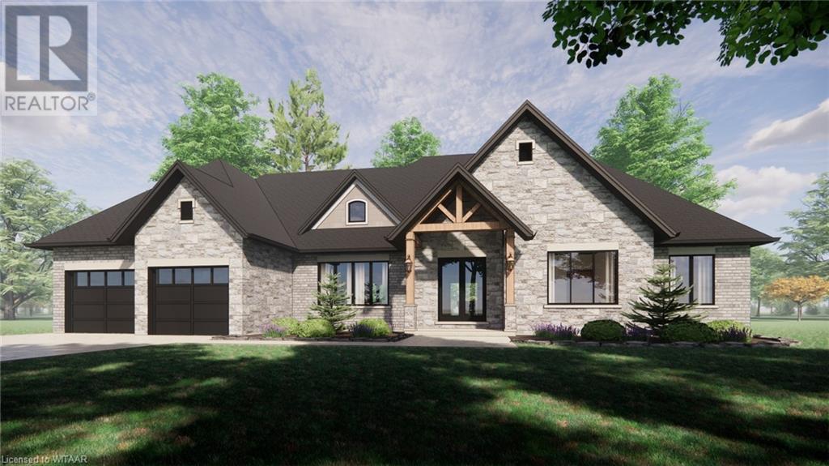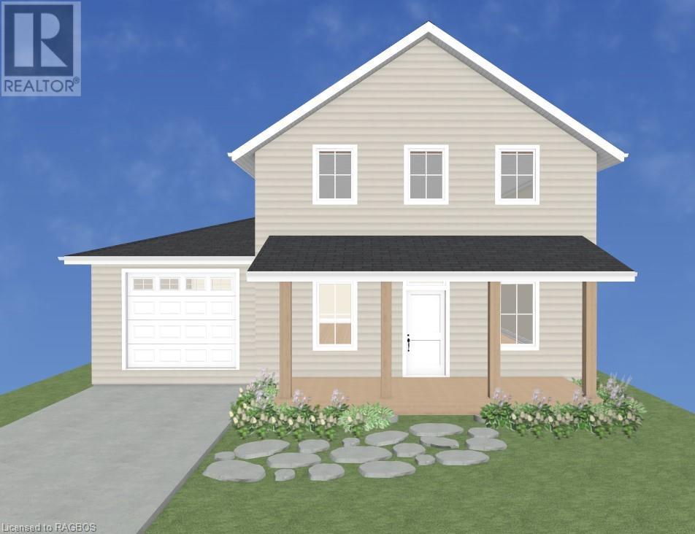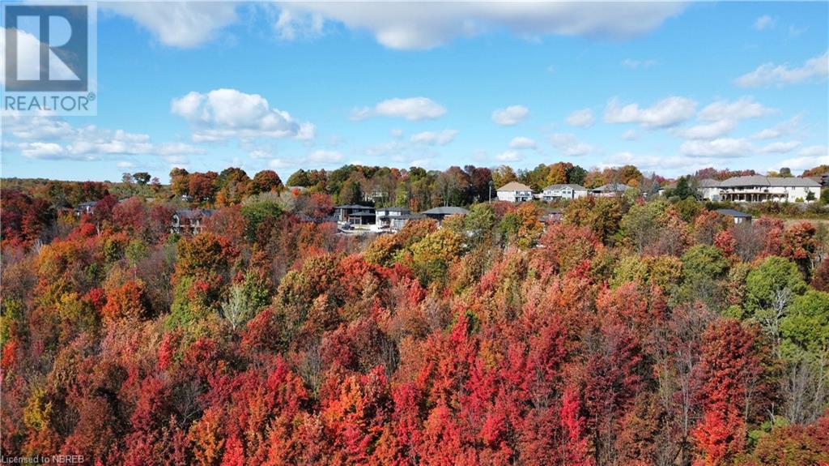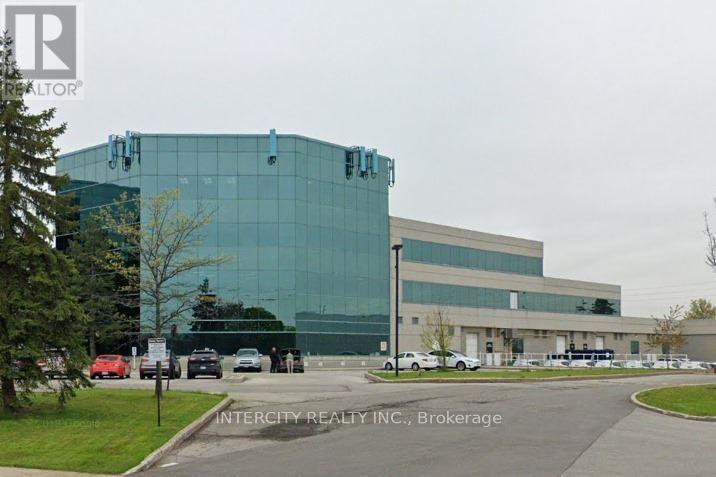440 Durham Street W Unit# 302
Mount Forest, Ontario
THIS WELL KEPT CONDO FEATURES SPACIOUS KITCHEN, LOTS OF CABINETS, PANTRY, OPEN TO LIVING AND DINING ROOM COMBO, DOOR TO COVERED PATIO, 2 BEDROOMS, MASTER HAS WALK THROUGH CLOSET TO 4 PC BATH, UTILITY ROOM HAS WASHER AND DRYER AND 2 PC, AIR CONDITIONING, LOTS OF LIVING SPACE WITH THIS UNIT, CONTROLLED ENTRY, RAMP OUTSIDE, COMMON/GAMES ROOM, ALL LOOKING ACROSS TOWN. (id:45725)
50 26 Highway
Thornbury, Ontario
Welcome to an exceptional opportunity to own a prime commercial (C1 zoning) vacant lot in Thornbury, situated on approximately 0.52 acres along Highway 26. This sought-after property is strategically positioned very close to downtown Thornbury/Bruce St, the LCBO & Foodland between a prominent Tim Horton's location and an Esso gas station, offering unparalleled visibility and access in a high-traffic area. Key Features: •Property Type: Commercial Vacant Lot •Location: Alfred St W aka Highway 26, Thornbury •Lot Size: Approximately 0.52 acres (132ft X 169ft) (id:45725)
140 Elizabeth Street
Lambton Shores (Thedford), Ontario
Seller willing to provide up to $750,000 VTB @ 3%. Amazing 50,000 sq' in 3 warehouse buildings & beautiful, attached home/office. Storage, manufacturing, industrial space on 4.5 acres of gravel storage yard between London & Sarnia in SW Ontario. 10 mins from hwy 402. Fits 400+ cars etc. Main building approx. 35,000 sq! 2nd warehouse 10,000 sq: 3 phase power, 600-volt, 200 amp. 5 new gas furnaces, ceiling heights 17'- 20' feet high. Fantastic, secure, storage, manufacturing or warehouse space, 12 new large oh doors, auto openers, drive-in, and truck loading. All new bright led high bays throughout. (id:45725)
33 Hidden Ridge Court
Sudbury Remote Area, Ontario
Attention all single family residential developers and retirement home developers. This is the best development site in Sudbury in the exclusive Moon Glow region! This site which includes three other parcels of land that must be sold together to total 29.65 acres (without the parkland dedication) is zoned for either 93 single family estate lots or one large retirement home consisting of 108 guest rooms and 144 dwelling units. (id:45725)
7958 21/22 Nottawasaga Sideroad
Clearview, Ontario
South Georgian Bay Panoramic Views!! Unique Opportunity to Build Your Custom Home On An Escarpment Acreage Overlooking a large area of South Georgian Bay & Simcoe County! The view, location and ease of access will appeal to the most discriminating of buyers looking for an estate property. A mixture of open fields, trees, trails and the Batteaux Creek flowing across the property make this 90 acre country property with a 270 degree panoramic view of the Nottawasaga Valley truly spectacular! Imagine your dream home nestled on this incredible acreage in the Hills of Clearview, in a sought after area with two road frontages and just a short drive from Collingwood Devils Glen and Mad River Gold.. Situated with easy access to the Nottawasaga Lookout Provincial Nature Reserve, the Bruce Trail, Duntroon Highlands, Kolapore Uplands, Georgian Bay and the Beaver Valley. Coverall storage for toys of all sizes for boys of all ages. (id:45725)
474 Browns Line
Toronto W06, Ontario
Attention Investors! Thriving Daycare with Bulding and business! Perfect Location for expanding needs in a family oriented Area! 140 Feet Frontage on Brown's Line with Total of 17,814 Sq. Ft. of Land! Close to Square One, Hwy QEW and 427. Fully Finished Basement. 2nd Level has a Renovated Residential 3 Bedroom Unit w/ Plenty of Parking! (id:45725)
29 Meadowlands Drive
Oxford, Ontario
Discover the epitome of modern living at 29 Meadowlands Drive at THE WOODLANDS home in the picturesque town of Otterville. This to-be-built home by Everest Estate promises to be a stunning addition to this charming community. Spanning 2,375 finished square feet, this thoughtfully designed residence features 3 spacious bedrooms and 3 bathrooms, offering both comfort and style for you and your family. Designed with meticulous attention to detail, this home will showcase the superior craftsmanship and high-end finishes that Everest Estate is known for. From the expansive, open-concept living spaces to the tranquil bedrooms, every element of this home will be tailored to enhance your living experience. The layout ensures a seamless flow from room to room, perfect for both everyday living and entertaining with room and opportunity to build a detached shop/garage, paved driveway and in ground irrigation. (id:45725)
Lt 15 Grosvenor Street
Southampton, Ontario
Discover the perfect custom two storey just three blocks away from the beach in Southampton, ON! This net zero certified home offers a main floor bedroom or office, spacious mudroom, a powder room, as well as an amazing great room complete with gas fireplace. Upstairs you have the primary suite/en suite, two more bedrooms, full bathroom and conveniently located laundry room! You have the option to finish the basement (extra cost) if more space is needed. The home features a charming covered front porch and is located on a quiet cul-de-sac. The lot is uniquely situated across from a quiet and private water treatment plant, ensuring no neighbors across the road. Trees and a trail will be added in front for a pleasant view. Dennison Homes Inc., a reputable local custom builder, is ready to start in Fall 2024, with a potential Spring 2025 occupancy if you hurry! With their own Interior Design Team, skilled Carpenters, and a Custom Cabinet Shop (Bruce County Custom Cabinets), Dennison Homes Inc. can make all your dreams come true! Don't miss out on this opportunity to build your dream home in a fantastic location! Windows are white both sides no grills, can pick a colour for front door. (id:45725)
36 Kenreta Drive
North Bay (Airport), Ontario
Are you thinking of building your dream home? This is your opportunity to build in North Bay's most desirable neighbourhood and enjoy the BEST view of the city and Lake Nipissing. This is the perfect area to raise a family or enjoy retirement, close to all amenities but in a low traffic area, you can leisurely enjoy walks in your neighbourhood. Choose your builder to create your custom home and personally choose the details to your specific desires along the way. First step is purchasing the right piece of land in the right neighbourhood. This is it! (id:45725)
549 Garrison Road
Fort Erie, Ontario
Discover the boundless potential of this expansive property, recently utilized as a church and formerly a bustling Bingo Hall. This impressive building spans over +/-16,000 sq. ft. across two levels, offering a versatile space that can accommodate a multitude of uses. Main Floor Features: Offices: Multiple office spaces ideal for administrative functions. Day Care Area: A dedicated space perfect for childcare services. Gym: A well-equipped gymnasium for sports and fitness activities. Room with Stage: An event-ready room complete with a stage for performances or presentations. Caf with Kitchen: A cozy caf area accompanied by a fully functional kitchen. Large Assembly Hall: A spacious hall suitable for gatherings, conferences, or large events. Located on the bustling commercial corridor of Garrison Road, this property is surrounded by significant development, including popular establishments like A&W and Starbucks. Key Property Highlights: Land Size: The property sits on an extensive 3.74 acres. Parking: Approximately 350 paved parking spaces, ensuring ample parking for large events. Roofing: Equipped with tri-metal shingles boasting a 50-year warranty, ensuring durability and longevity. Heating: All four interior zone furnaces are high-efficiency models installed in 2017 and 2018, ensuring cost-effective heating. Hot Water: A dedicated tankless unit for on-demand hot water. There is an easement at the back of the property; buyers are encouraged to conduct their own due diligence regarding the easement and acreage. This property offers endless opportunities, whether for commercial ventures, community projects, or investment purposes. (id:45725)
105 - 12 Clara Drive
Prince Edward County (Picton), Ontario
PORT PICTON - A luxury Harbourfront Community by PORT PICTON HOMES: The TAYLOR building - Enjoy the ease of stylish condominium living! This building hosts 42 condo suites with balconies or terraces, climate controlled underground parking and storage lockers. Suite 105 (756 sq ft) features 1 bedroom plus den, 1.5 bathrooms (wheelchair accessible) and expansive kitchen and living room looking out to your balcony. Standard features include engineered hardwood throughout, quartz countertops, tiled showers/tubs, and more. It's a quick walk to the Claramount Club that will host a new fine dining restaurant and pub, spa, fitness facility, indoor lap pool, tennis court. Experience the tranquility of Port Picton with freedom from property maintenance. Condo/common fees $241.92/mth. (id:45725)
