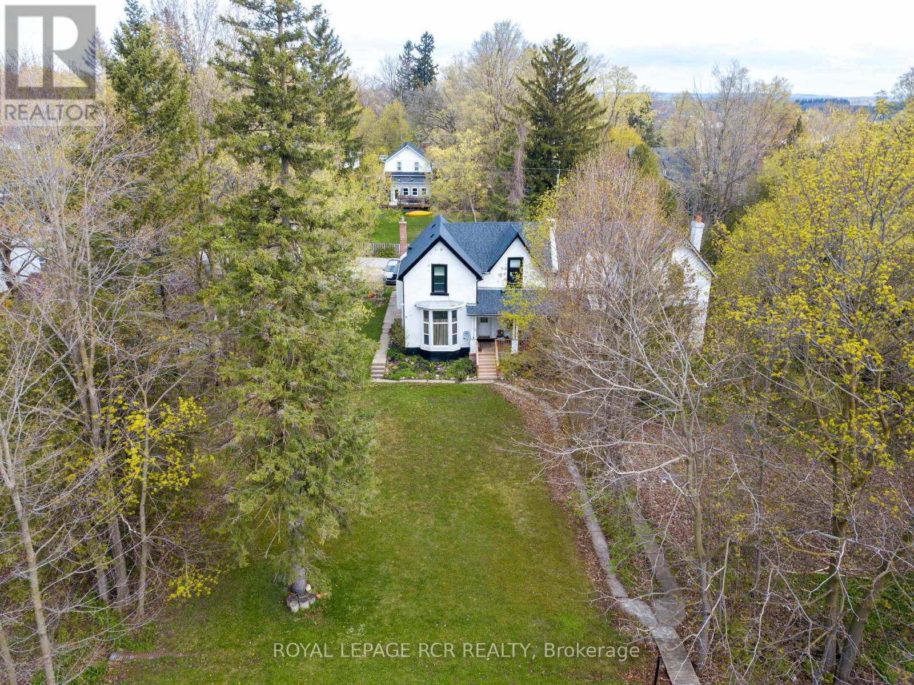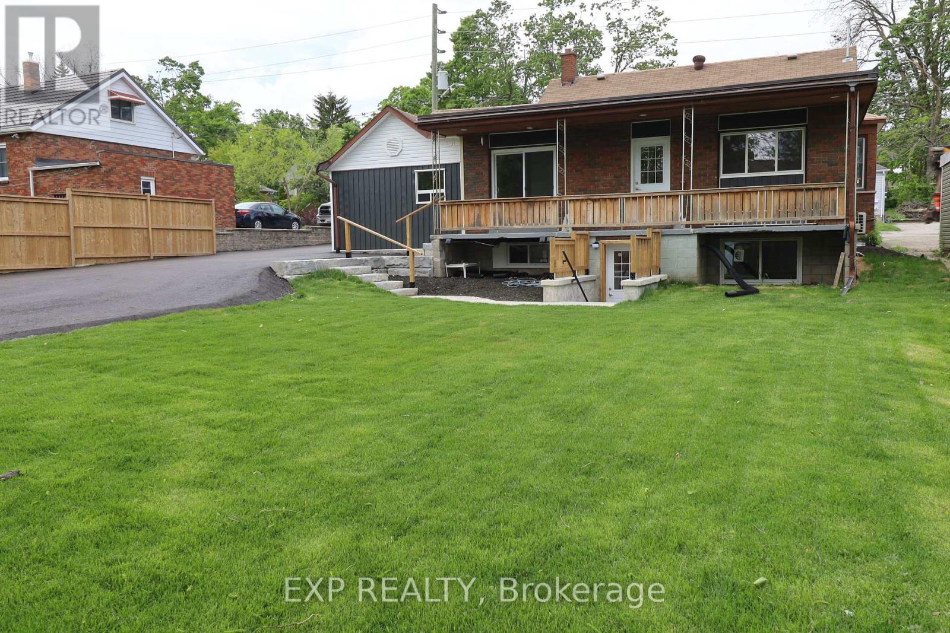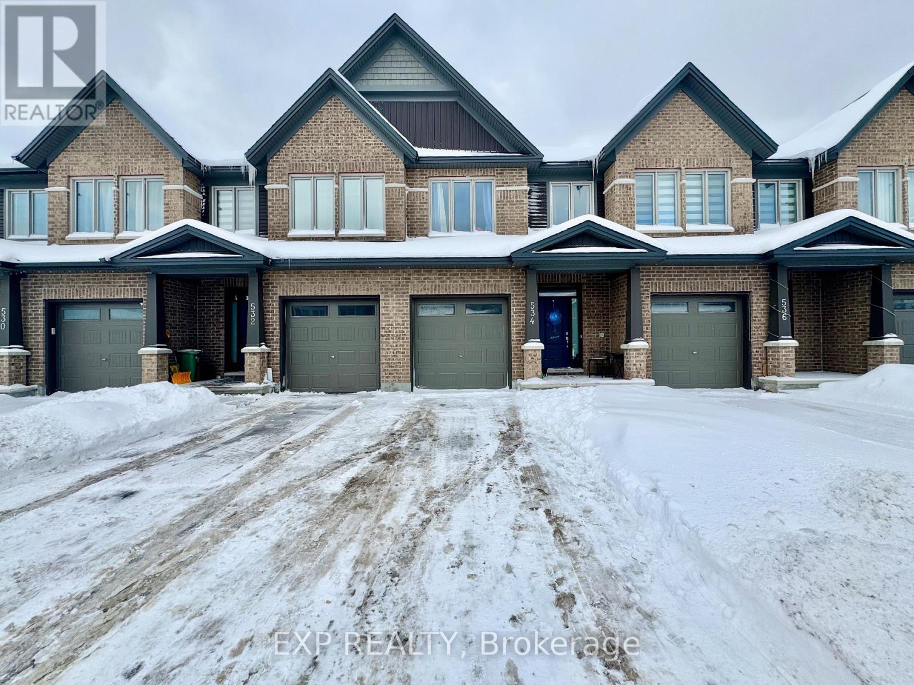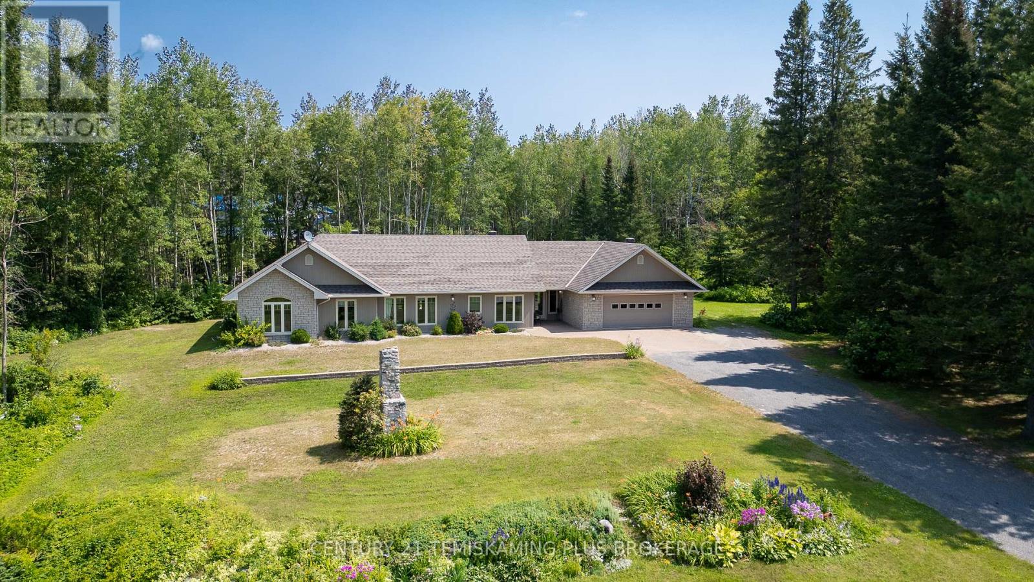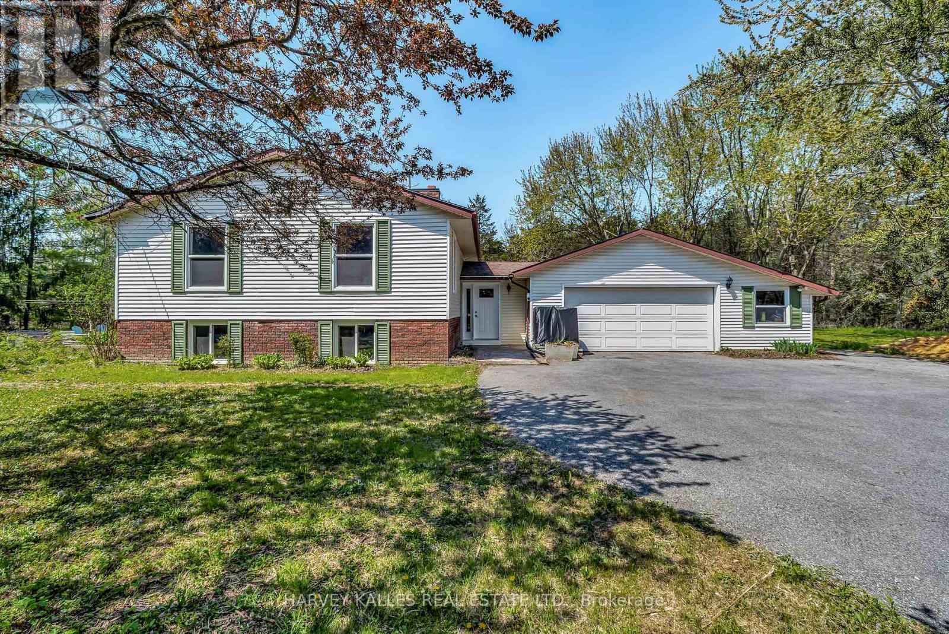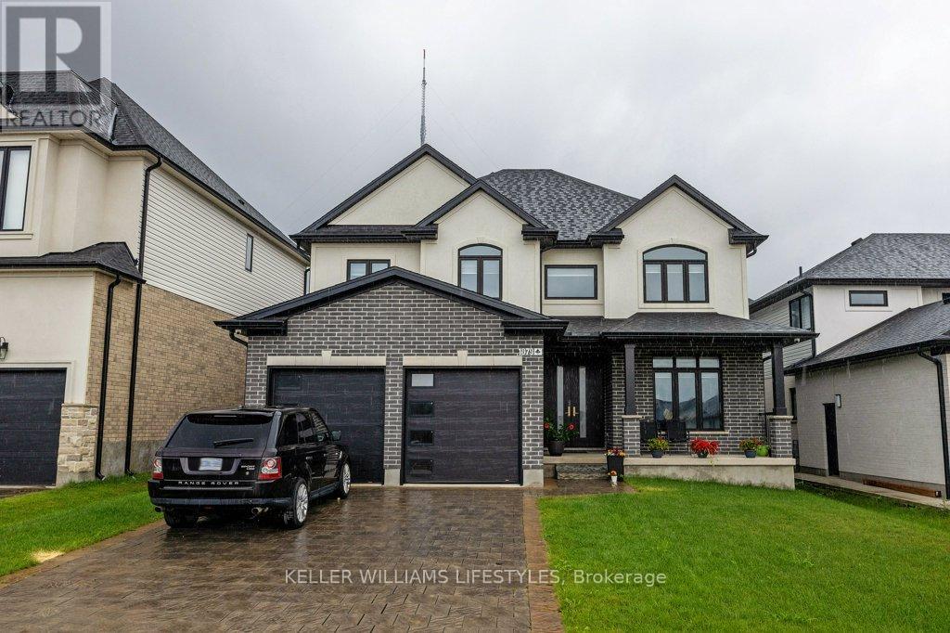9 Second Avenue
Orangeville, Ontario
Introducing a remarkable opportunity to own a semi-detached triplex in the heart of downtown Orangeville. Welcome to this exceptional new listing at 9 Second Avenue in Orangeville. This property offers a compelling blend of living and investment potential, perfect for buyers seeking both a home and a sound income source. This intriguing property presents a rare investment opportunity in the heart of downtown Orangeville. Designed as a triplex, this house is comprised of three self-contained one-bedroom with one-4 piece bathroom units; each offering distinct charm and appeal. This property stands out not only for its potential as a steady income source but also for its ability to accommodate homeowners looking to offset their mortgage payments. Live comfortably in one unit while the other two generate rental income, thereby utilizing existing rentals to aid in your purchase qualification. Each unit in this triplex features functional living spaces geared towards comfort and practicality, making it highly attractive. Given its downtown location, residents enjoy the convenience of being close to shopping, dining, and entertainment options; all of which enhance the living experience and add value to this property's desirability. For those with vehicles, parking will never be an issue. The property includes ample space for residents and guests alike; ensuring that each unit has access to two parking spaces (6 total) which enhances its attraction. Whether you are an investor seeking to expand your portfolio or a buyer looking for a home that helps in mortgage payment through rental income, this property offers both profitability and liveability in one of the most sought-after downtown areas in Orangeville. Don't miss out on this versatile real estate opportunity. Explore the potential of 9 Second Avenue and redefine your investment or living strategy in this prime downtown location today. (id:45725)
47 Grove Street E
Barrie (Wellington), Ontario
Legal Conforming Triplex 3 Units - Newly Renovated and Ready for You!Welcome to this beautifully renovated 3-unit building, where modern living meets comfort and convenience. Perfect for investors or those looking for multi-family living, this property boasts a range of contemporary upgrades that enhance both aesthetic appeal and functionality. Brand new paved driveway! Vacant Set your own rents! Main unit 3 Bedrooms, 2 Baths, + Den, In suite Laundry, Renovated Kitchen and Baths, new doors and several windows ,separate hydro meter, gas heat, own meter Unit 1 1 Bedroom, 1 Bath, In suite Laundry, Completely renovated , separate hydro, new windows and door. Heat Pump with backup baseboard heat Unit 2 Bachelor, 1 Bath, In suite Laundry, separate hydro meter, newly created, new windows and doors Heat Pump with backup baseboard heat Freshly Renovated Interiors: Each unit has been meticulously updated with modern finishes, ensuring a fresh and inviting atmosphere for residents. Modern Flooring and Fresh Paint: The property shines with new flooring throughout and fresh paint on every wall, creating a cohesive and modern look that is move-in ready.New sod laid front and back, large parking area Location:This prime location is not only a great investment opportunity but also offers easy access to local amenities, parks, schools, and public transportation, making it ideal for families and professionals alike.Investment Potential:With three distinct units, this building offers diverse rental income opportunities. Each unit is designed for comfort and efficiency, appealing to a wide range of tenants. One Director of Selling Corp is a Registered Real Estate Salesperson (id:45725)
2339 Major Mackenzie Drive
Vaughan (Maple), Ontario
An incredible opportunity to own this amazing property with over 50' frontage in the heart of Maple. Designated MMS zoning (Main Street Mixed Use) ranging from commercial, residential and community applications. Situated steps away from the Keele Street and Major Mackenzie Drive intersection, providing a fabulous opportunity for future commercial use. Pre-listing inspection on the property has been completed and available upon request. (id:45725)
Bsmt - 1338 Apollo Street
Oshawa (Eastdale), Ontario
Brand new never lived in Legal Basement unit. 2 spacious bedrooms with a flex room that can be used as a living/media room. 1.5 washrooms. Pantry/storage room. This home features pot lights throughout and bright natural lights from the windows. The basement is partially above ground to accomodate large windows. Parking available. Friendly neighbourhood in a newer development. Home is three years old. Schools nearby with school bus stop close by for elementary school. Area has new playground, basketball court, park. Shopping and pharmacy close by. 10 min to HWY 401. (id:45725)
534 Muscari Street
Ottawa, Ontario
Welcome to this Bright & Spacious Tartan Cortland Townhome in the Heart of Findlay Creek! Built in 2021, this stunning 3-bedroom, 4-bathroom home offers stylish and functional living space .Step into a large, welcoming foyer that leads to an open-concept main floor featuring prestige hardwood throughout, soaring ceilings, and oversized windows that flood the space with natural light. The upgraded kitchen boasts granite countertops, extended cabinetry, a kitchen island with seating perfect for entertaining and stainless steel appliances. Tasteful tile accents and a seamless flow into the dining and living area create an elegant ambiance. Upstairs, retreat to the spacious primary bedroom with a walk-in closet and a luxurious en-suite showcasing a standalone shower and a deep soaker tub, your private oasis. Two additional well-sized bedrooms, a full bathroom, and a convenient second-level laundry room with a newer washer and dryer complete the upper level. The fully finished lower level offers a bright, versatile family room with a large window, natural gas fireplace, full 3-piece bathroom, and abundant storage ideal for a home office, gym, or entertainment space. Additional features include a mudroom off the garage, partially fenced backyard, and tasteful upgrades throughout. Located close to parks, top-rated schools, shopping, public transit, golf courses, and nature trails, this home truly has it all! (id:45725)
8 Balmoral Place E
St. Catharines (Oakdale), Ontario
LOVELY 3 LEVEL SIDESPLIT WITH FULL STORAGE AREA UNDER MAIN PART OF HOUSE. COVERED FRONT PORCH, FENCED PRIVATE BACK YARD. CONVIENENT LOCATION CLOSE TO HWY 406 & PEN CENTRE. HARDWOOD FLOORS, EAT-IN KITCHEN, FORMAL DINING ROOM & LIVING ROOM. FINISHED REC ROOM & LAUNDRY STORAGE AREA ON LOWER LEVEL WITH NICE SIZED WINDOWS. LOOKING FOR RELIABLE TENANT WHO HAS STABLE JOB AND HIGH CREDIT SCORE. NOT PET FRIENDLY. (id:45725)
123 Fourth Avenue
Englehart, Ontario
Great building lot on the main drag of Englehart! 66' X 105'. Hydro, water, sewer, natural gas all at the road side. 2 Sheds already on the property the first one is 7.5 x 9.5' the 2nd is 12' x 8'. This is great place for your family home in the charming little town. (id:45725)
331475 Highway 11
Armstrong (Earlton), Ontario
Exquisite home and property just outside Earlton! This 2008 custom-built bungalow boasts high-end finishes throughout its 3 bedrooms, 2.5 bathrooms, complete with an attached 2-car garage and a detached 28' x 38' shop, all set on 10 acres. Upon entry, you are greeted by a spacious breeze-way connecting to a covered patio and the garage. The interior features a welcoming foyer with a 2-piece powder room, a convenient laundry room with additional oven and fridge, ideal for large gatherings. The expansive kitchen offers built-in appliances, a generous island, and adjoining dining space, flowing seamlessly into the open-concept dining area and living room with patio access to the backyard. The primary bedroom includes a walk-in closet and a luxurious 3-piece ensuite, complemented by two additional bedrooms and another well-appointed 3-piece bathroom down the hall. Outside, the property boasts a substantial driveway, meticulously landscaped grounds, secondary driveway to the rear yard, and more. This exceptional home warrants a personal viewing to fully appreciate its charm. (id:45725)
1207 County Rd 9 Road
Greater Napanee (Greater Napanee), Ontario
Escape to your private forest retreat with this beautifully updated split-level home, set on 3.7 acres of peaceful woodlands. Featuring 5 bedrooms and 2.5 baths, the homes layout offers versatility, with bedrooms thoughtfully spread across two levels to maximize privacy and comfort. This home offers modern updates, spacious living, and a connection to nature that's perfect for families or those who love to entertain. Inside the home you'll find new windows throughout, allowing natural light to flood every room, new flooring that adds a fresh, modern feel & a new heat pump to offset those colder nights. The refreshed kitchen with updated countertops, hardware and stainless steel appliances making it a delight for cooking and gathering. Key updates, including cellulose insulation in the attic and updated plumbing and electrical, ensure energy efficiency and peace of mind. The main floor flows seamlessly, connecting the dining room, living room, and kitchen. Step through sliding glass doors onto the deck overlooking the land & forest making it a perfect spot to sip your coffee or enjoy evening sunsets. The Lower level features a second extra large family room with a cozy wood stove, perfect for chilly evenings. The wood stove has been fully updated with a new liner, bricks and cap to ensure safety and efficiency. The lower level includes a large 3 piece bathroom as well 2 nicely sized bedrooms, and a large laundry & utility room. Step outside to a nature lover's paradise. This property is surrounded by thriving garden beds, walking trails hidden in the forest and a family size fire-pit, creating the ultimate setting for entertaining or relaxing with family and friends. This 3.7-acre lot offers endless opportunities for exploration and further customization and combines the tranquility of nature with the comforts of a modern home. Don't miss your chance to own this spacious home with stunning acreage. (id:45725)
11051 Boundary Line
Chatham-Kent (Chatham), Ontario
Hobby farm with an updated 2 storey brick home. Detached double garage and 50 ft x 40 ft insulated workshop with new concrete (2023). Large kitchen with gas fireplace and new porcelain flooring with island and granite countertops and new stainless steel appliances. Convenient main floor laundry room. Enclosed front porch/sunroom off of the kitchen and a covered patio in the back. Separate formal dining room and living room. Updated 5 piece bathroom with double sink vanity.Second floor features 3 bedrooms and a newly built 5 piece bathroom. Hallway with glass railing, and open space ideal for an office or sitting area with built in shelves. Waterproofed basement with transferable warranty. Light censored in the unfinished basement plus a walk out to the yard. New sump pump, light fixtures and updated windows throughout. 200 amps service in the house and 200 amps in the workshop on separate meters. Updated metal roof(2022) . U shaped driveway with new gravel parks 10 + cars. (id:45725)
1879 Boardwalk Way
London South (South B), Ontario
Experience Luxury Living in Warbler Woods, West London, Step into elegance with this thoughtfully designed home nestled on a spacious lot in the prestigious Warbler Woods neighbourhood. From the moment you enter the grand 2-storey foyer, the open and flowing floor plan welcomes you, leading to formal living and dining spaces as well as an oversized family room, complete with a gas fireplace.The custom kitchen is a chefs dream, boasting premium BOSCH appliances, a sprawling island with quartz countertops, a coffee nook, and a generous walk-in pantry, perfect for culinary creations and entertaining. Upstairs, the master suite offers a private retreat with a luxurious 5-piece ensuite and a spacious walk-in closet. Each of the four bedrooms features its own ensuite, ensuring ultimate comfort and privacy for family or guests. Elegant details include exterior and interior pot lights, 9ft ceilings on all levels, 8ft doors on the main floor, and stunning custom chandeliers. Natural light floods the home, enhancing its warmth and charm. The ready-to-finish basement offers exciting potential with egress windows, 9ft ceilings, and a separate side walkout, ideal for creating a secondary suite. Outside, enjoy the fully fenced backyard, perfect for relaxation or entertaining, and the convenience of a double-car garage and interlocking driveway with parking for four. This home is close to top-rated schools, scenic parks, shopping, dining, and major transportation routes.Discover the perfect combination of luxury, comfort, and contemporary style in this exceptional property. (id:45725)
15355 Front Road
Loyalist (Lennox And Addington - South), Ontario
A rare opportunity to own a substantial piece of Amherst Island's natural splendor. This property encompasses 44.3acres of pasture, forest, and an impressive 242.5 meters of shoreline along the North Channel of Lake Ontario. This parcel offers breathtaking waterfront views of Prince Edward County. With zoning designations of "rural" for the southern portion and "shoreline residential" for the northern section, this land provides endless possibilities, whether you envision a private estate, a waterfront cottage, or an investment in agricultural and recreational land. There is potential to sever the property into 3 lots - buyers to perform due diligence with Loyalist Township. The seller has previously rented pasture to a nearby sheep farm, granting the seller a valuable farm tax credit. The weathered barn and remains of a farmhouse are a reminder of the rich heritage of the island. Wake up to the sunrise over the rolling pasture and savor spectacular sunsets over the tranquil waters. This property is a unique opportunity to embrace island life while remaining conveniently connected to the mainland by a short ferry ride. Amherst Island is perfectly situated within easy reach of Toronto, Ottawa, and Montreal. It can only be accessed by ferry which has contributed to the island's cultural and natural heritage landscape preservation, allowing it to remain a hidden gem. The ferry leaves Millhaven hourly at half past the hour. Visitor return fare is $10.This property is surrounded by electric fences and sheep guard dogs please only visit accompanied by a Realtor (id:45725)
