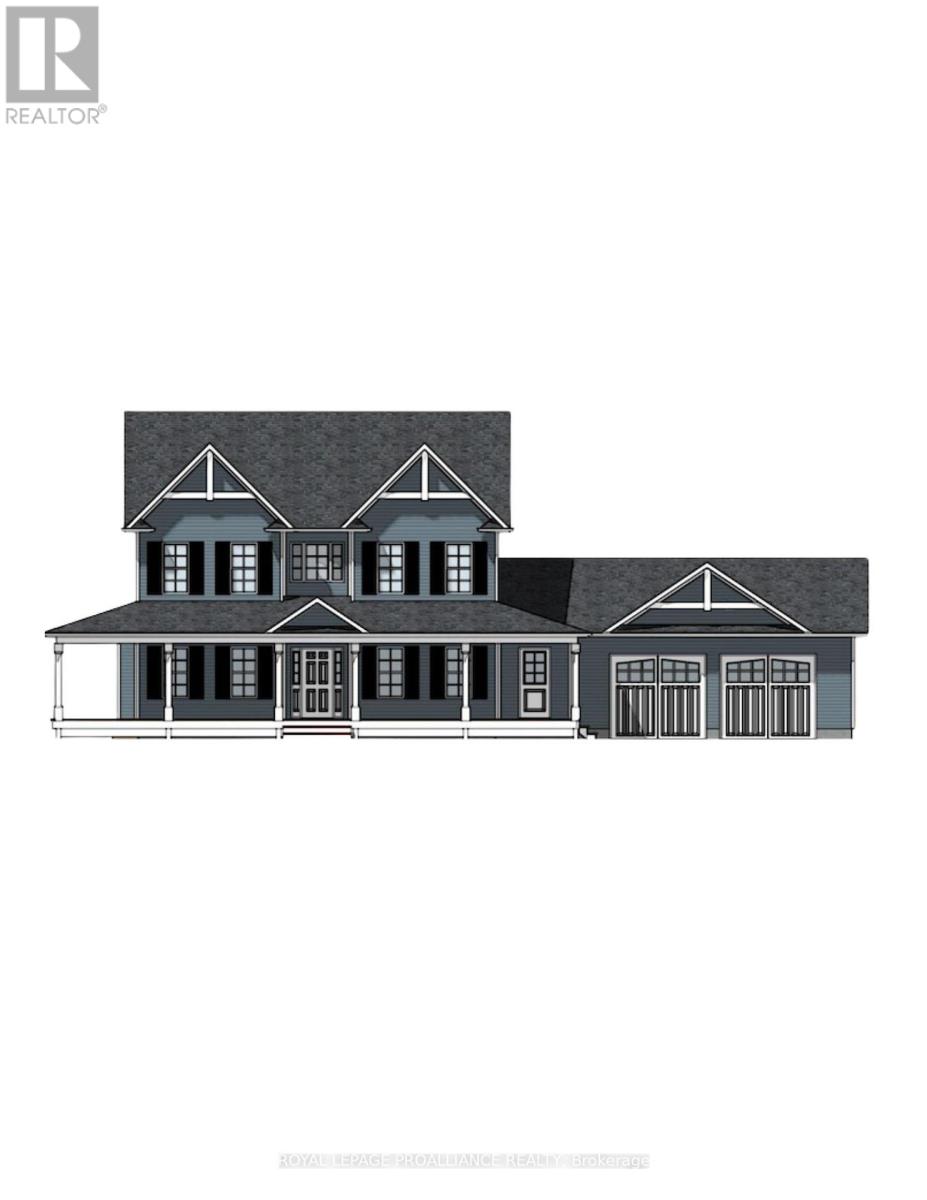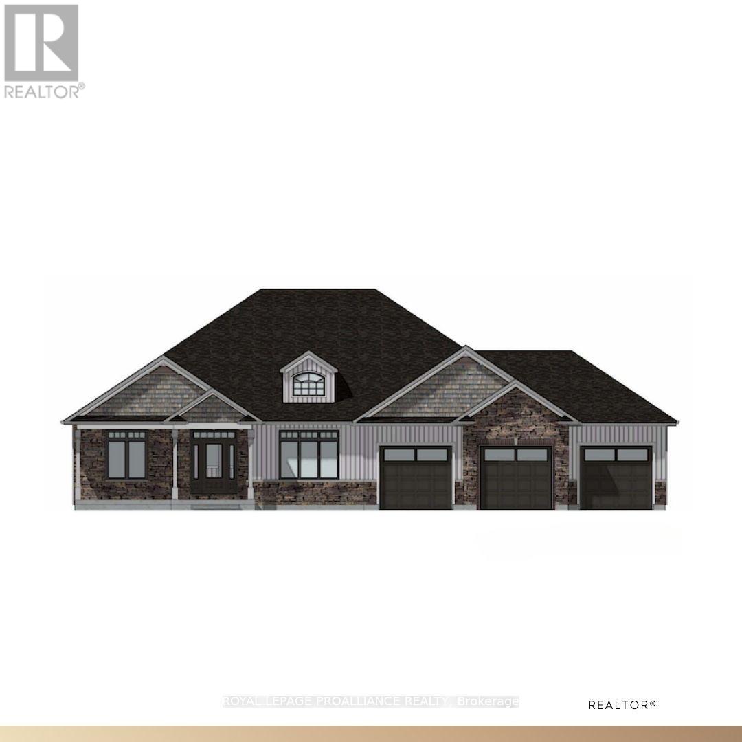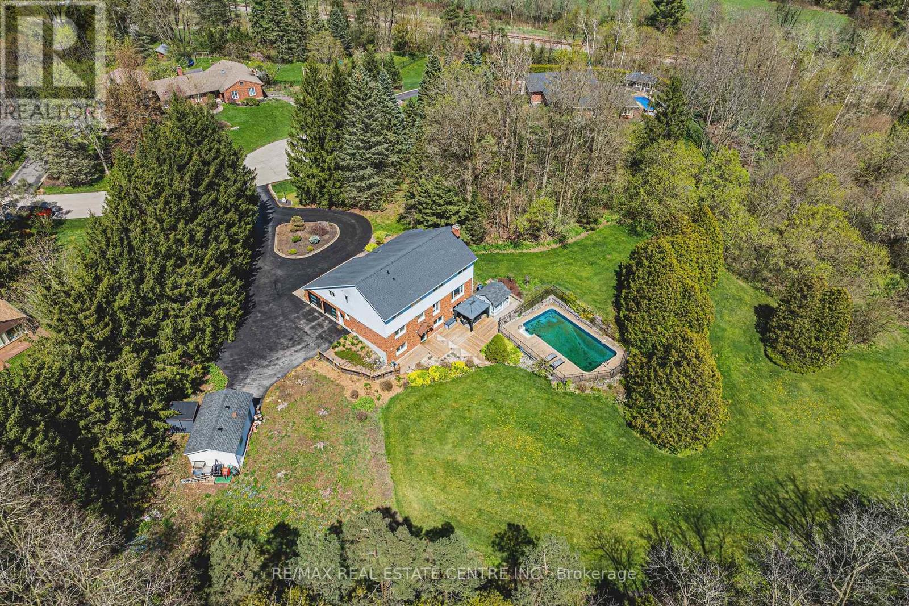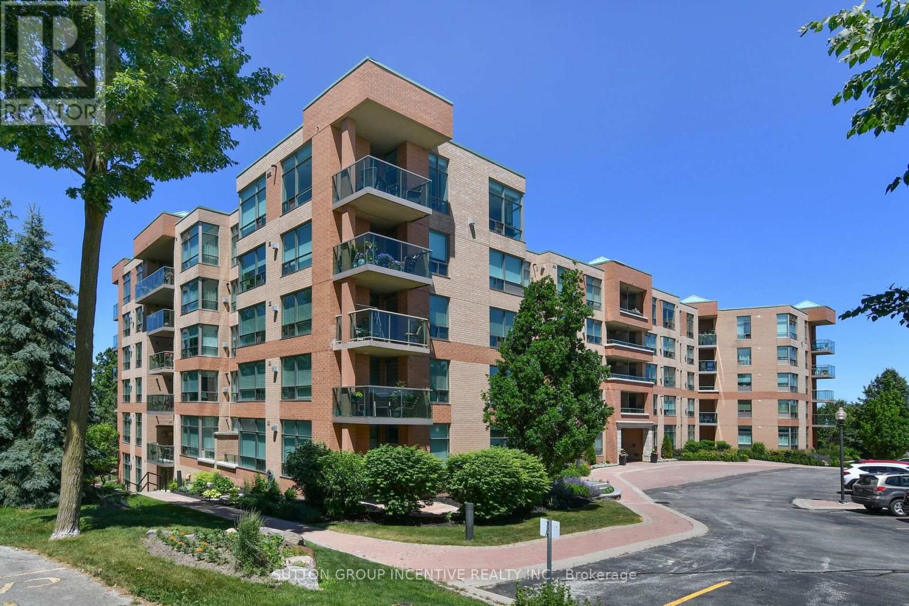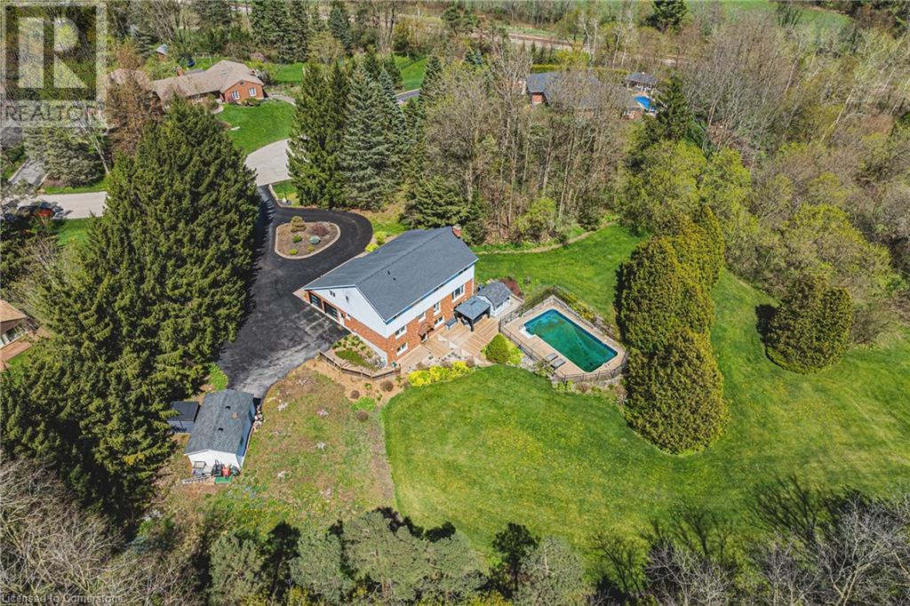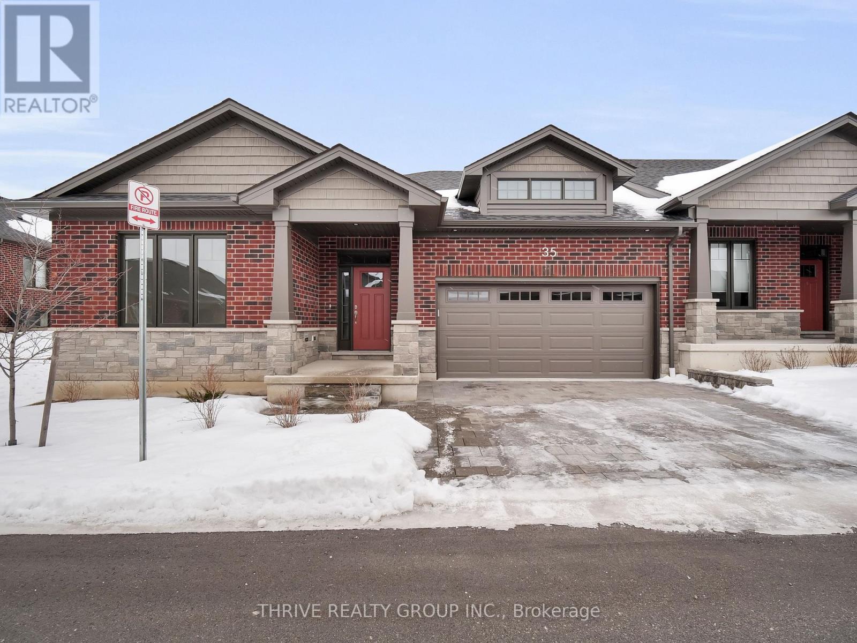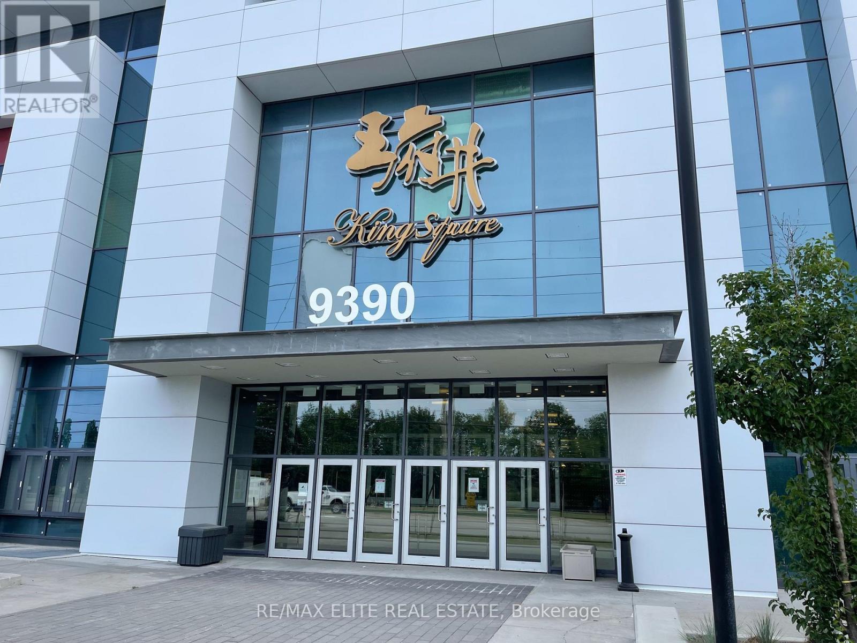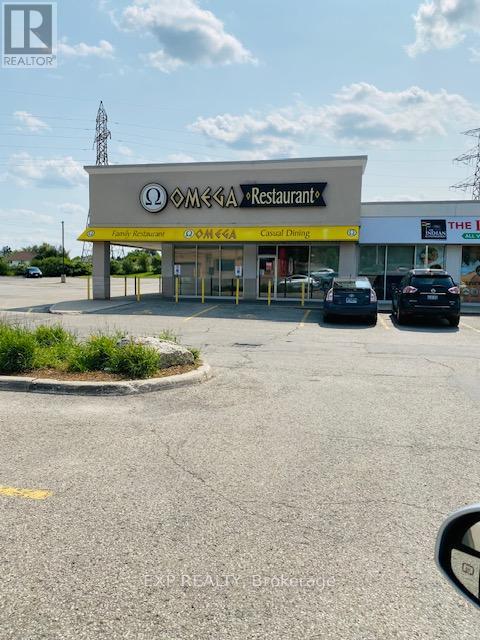Lot 24 Mccarty Drive
Cobourg, Ontario
Stalwood Homes presents "The Cole Estate", an impressive 3 Bedroom, 2.5 Bath new construction home, nestled amongst executive homes in the community of Deerfield Estates. Enjoy panoramic views of the countryside from your 1.3 acre property, just minutes to Cobourg with all amenities plus so much more! This 2 storey home boasts numerous upgrades one would expect in a quality build such as this one, featuring soaring 9 ft ceilings on the main floor, gorgeous luxury flooring, oak staircase and modern fixtures & finishes throughout. The Gourmet Kitchen is a Chef's dream, offering custom decor cabinetry, quartz countertops, an Island with breakfast bar, and a Butler Pantry leading into the formal Dining Room. Relax in the Great Room, a perfect place to add a gas fireplace to cozy up to. Retreat to your Primary suite which offers a massive walk in closet and a Luxury 5 pc ensuite with Walk-In Glass & Tile shower, double vanity and a soaker tub. Two additional large bedrooms with a main 4 pc Bathroom complete the second floor. Lower level with a walk out, can be finished now or later to allow for additional living space, or leave unfinished for hobbies or plenty of storage. Added features include a double car garage with direct inside access, natural gas, municipal water and Fibre Internet to easily work from home. 3 lots available and several floor plans to choose from! Only a short drive to the GTA, and minutes to the beautiful lakeside city of Cobourg, with its amazing waterfront, beaches, restaurants and shopping. Welcome Home to Deerfield Estates! (id:45725)
Lot 26 Mccarty Drive
Cobourg, Ontario
Elevated above the Rolling Hills of Northumberland and nestled among executive homes, this exceptional sprawling 3 bedroom, 2.5 bath new construction bungalow awaits you with over 2200 sq ft of main floor living. "THE ANTRIM" by Stalwood Homes, boasts soaring 9 ft ceilings throughout main floor and open concept living with spectacular views. Gourmet Kitchen features quartz countertops, custom cabinetry and an Island with breakfast bar that overlooks the Great Room and Eating Area. Natural light floods through gorgeous windows spanning the Great Room and Eating area. Entertain for holidays and special occasions in the formal Dining Room. Unwind at the end of your day in your Primary Suite, complete with a luxury 5pc ensuite and Walk In closet. A convenient, main floor Laundry Room is located just off the Mud Room. Two large bedrooms with a main 4 pc Bathroom and Powder Room complete the main floor. Retreat to your lower level that can be finished now or later to allow for additional living space, or leave unfinished for hobbies or plenty of storage. Added features include Triple car garage with direct inside access, natural Gas, municipal water and Fibre Internet to easily work from home. 3 lots available, several floor plans to choose from! Only a short drive to the GTA, and minutes to the beautiful lakeside city of Cobourg, with its amazing waterfront, beaches, restaurants and shopping. Welcome Home to Deerfield Estates! (id:45725)
6 Iris Court
Hamilton (Carlisle), Ontario
Stunning Custom Home On Private Approx. 2 Acre Lot On A Quiet Court In Highly Desirable Carlisle. Fantastic Curb Appreal !! Enjoy Wildlife and Tranquility Of The Large Green Space. Meticulously Cared For, This Sun-Filled 3,200 Sq.Ft, 5+2 Beds, 4 Baths Home. Fully Renovated New Basement In-Law Suite. A Circular Driveway (Can Fit 10+ Cars) & Beautiful Perennial Gardens At Entrance, 3 Garages (Oversized Attached 2 Car Garage & Detached 1 Garage). Main Floor Bedroom & Laundry With Access to the Garage. Main Floor Features Hardwood Floorings In The Formal Living, Dining & Family Rooms. Great Views in Every Room. Gorgeous Newly Renovated Whitish Open Concept Eat-In Kitchen with Island, Quartz Countertops, Backsplash, Marble Floor, SS Appliance & Lights. Updated 2nd Floor Main Bath and Main floor 3 Pcs Bath. 2nd Floor Large Master Suite and A Bonus Studio/Office. Completely New Walk-out Basement In-Law Suite with Separate Entrance Contains Kitchen, Bedroom with 3 Pcs Ensuite & Walk-in Closet, Office, Living/Dining Room, Fire place. Less Than 10 Years for All Windows, Furnace/A/C and Roof Shingle, Fenced In-Ground Pool & New equipment (Sand Filter System/Pool Liner/Pool Cover/Pump-2023), Garden Shed.. THE MOST PITCTURESQUE SETTING. Truly A Gem!! (id:45725)
165 Zia Dodda Crescent
Brampton (Bram East), Ontario
Beautifully kept 4 bedroom semi-detached home in a high demand area of Brampton. Main bedroom boasts a recently upgraded bathroom with quartz countertop. Well organized layout is uplifted by an upgraded kitchen with quartz countertops, concrete walkway and partially concreted backyard. This house is close to schools, shopping, highway 427 and transit. Only 20 minutes drive from Brampton Civic Hospital. The finished basement includes one bedroom and a full washroom. The home comes equipped with a/c and a water softener system. Roof is about 5 years old. Don't miss out on owning this amazing home! (id:45725)
110 - 4 Briar Hill Heights
New Tecumseth, Ontario
Great groujd floor unit with both a patio and a balcony surrounded by gardens and mature trees. Enjoy the many upgrades icluding hardwood floors, granite counter tops, renovated bathrooms and a new furnace/air conditioner in 2022. Add to this the stainless steel appliances, fairly new stacked washer/dryer, ceiling fans, updated kitchen cupboards with under cabinet lighting and you will be pleased to call this unit home. (id:45725)
6 Iris Court
Carlisle, Ontario
STUNNING Custom Home On Private Approx. 2 Acre Lot On A Quiet Court In Highly Desirable Carlisle. Fantastic Curb Appreal !! Enjoy Wildlife and Tranquility Of The Large Green Space. Meticulously Cared For, This Sun-Filled 3,200 Sq.Ft, 5+2 Beds, 4 Baths Home. Fully Renovated New Basement In-Law Suite. A Circular Driveway (Can Fit 10+ Cars) & Beautiful Perennial Gardens At Entrance, 3 Garages (Oversized Attached 2 Car Garage & Detached 1 Garage). Main Floor Bedroom & Laundry With Access to the Garage. Main Floor Features Hardwood Floorings In The Formal Living, Dining & Family Rooms. Great Views in Every Room. Gorgeous Newly Renovated Whitish Open Concept Eat-In Kitchen with Island, Quartz Countertops, Backsplash, Marble Floor, SS Appliance & Lights. Updated 2nd Floor Main Bath and Main floor 3 Pcs Bath. 2nd Floor Large Master Suite and A Bonus Studio/Office. Completely New Walk-out Basement In-Law Suite with Separate Entrance Contains Kitchen, Bedroom with 3 Pcs Ensuite & Walk-in Closet, Office, Living/Dining Room, Fire place. Less Than 10 Years for All Windows, Furnace/AC and Roof. Fenced In-Ground Pool & New equipment (Sand Filter System/Pool Liner/Pool Cover/Pump-2023), Garden Shed.. THE MOST PITCTURESQUE SETTING. Truly A Gem!! (id:45725)
35 - 1080 Upperpoint Avenue
London, Ontario
The White Spruce, the largest model in the Whispering Pine condominiums, offers 1,741 sq. ft. of thoughtfully designed living space. This elegant three-bedroom home welcomes you with a grand foyer leading into a formal dining area and an open-concept great room, complete with a cozy gas fireplace. The kitchen, featuring an eat-in caf, flows seamlessly to the rear deckperfect for morning coffee or evening relaxation. The spacious primary suite boasts a luxurious ensuite and a walk-in closet, while two additional front bedrooms provide comfortable accommodations for family or guests. Located in sought-after west London, Whispering Pine is a vibrant, maintenance-free condominium community designed for active living. Surrounded by serene forest views and natural trails, residents enjoy easy access to nearby shopping, dining, entertainment, and essential services. This final phase presents an exceptional opportunity to experience luxury and convenience in one of London, Ontarios most desirable neighbourhoods. (id:45725)
2066 Irish Line
Severn (Coldwater), Ontario
Welcome to your new home in the countryside with a spacious 1.19 acre lot, updated charming 1.5 storey home offering 3 beds, master bedroom with a king size bed and a walk-in closet (that was a 3rd bedroom & seller can easily return it back into a bedroom), 2 bathrooms, & offers the perfect blend of tranquility & luxury. Enjoy your evenings watching the fire in the fire pit & take advantage of the heated above ground pool & hot tub under the post & beam covered porch. The newly renovated eat-in kitchen features a stunning custom one-of-a-kind live edge & epoxy bar top, beautiful porcelain brick subway tile back splash, barn board beams, farm house sink, stainless appliances, pot lights & an antique tile ceiling. New vinyl plank flooring through-out the main level, large main floor 2PC bath with R/I for tub/shower combined with laundry. Additionally, there is a rec room in the basement that has been spray foam insulated & painted, a spacious 36 X 24 garage featuring 2 bays & a workshop/man cave that is heated with a pellet stove. 200 AMP service with 60 AMP service in the garage, a generator plug for easy switching during storms, 3 separate sheds, one with power. Updates over the last 6 years include a drilled well, roof boards/rain shield/shingles, soffit & facia, new siding with insulation, deck boards replaced front deck, panel updated both house & garage, whole house has power surge protection, fenced front yard with 2 gates, driveway redone & expanded for loads of parking, both bathrooms all new fixtures including custom barn board vanity with live edge & epoxy counter, UV water treatment system, Tannin remover system, central air, propane furnace (7 years), BBQ hook up on covered porch off the living room and within minutes of MacLean Lake, Severn River, downtown Coldwater & Highway 400. Peaked your interest? Give us a call to discuss how you can be the new owner! Quick/flexible closing available! NOTE: If not wanted, seller is willing to remove the pool. (id:45725)
1d10 - 9390 Woodbine Avenue
Markham (Cachet), Ontario
Besides the food court and entrance (Woodbine), the plumbing system is roughed in and finished with sleek glass doors. Possibility For Different Uses. This Unit Has A Water Connection for the kitchen sink. Just so you know. (id:45725)
685 Fischer-Hallman Road
Kitchener, Ontario
Well known established family restaurant. Six (6) day profitable operation with only half days on Sunday longweekends. Closed for one week at Christmas time. Owner will train the Buyer. Dream Kitchen with over 20'hood. Walk-in cooler and Fridge equipment in very good condition. Licenced by AGCO seating for 136 (id:45725)
201-203 Balsam Street S
Timmins (Ts - Se), Ontario
This well-maintained six-unit property offers an exceptional investment opportunity in a prime location, featuring six self-contained one-bedroom, one-bathroom units. With five of the six units currently tenanted,. Each unit offers comfortable living spaces, and the building is situated in a high traffic area with easy access to amenities, public transit, and local attractions. Don't miss out on this opportunity! (id:45725)
74 Wilson Avenue Unit# 7
Delhi, Ontario
Welcome to 7-74 Wilson Avenue in Delhi! Enter in from the newly screened front door or one car garage to this open concept condo. This 2 bed, 1 bath home is tastefully decorated, has main floor laundry, a gas fireplace, a skylight, and a nicely built deck, accessible through patio doors from the living room. The kitchen has lots of cupboard and counter space. The master bedroom has loads of closet space and ensuite privileges. The second bedroom is bright with a large front window and even more closet space! Head downstairs to the huge unfinished basement, perfect for storing anything your heart desires. Also in the basement is a roughed in bonus room, a toilet and a laundry sink. Perfect for relaxing, entertaining, book your showing today! (id:45725)
