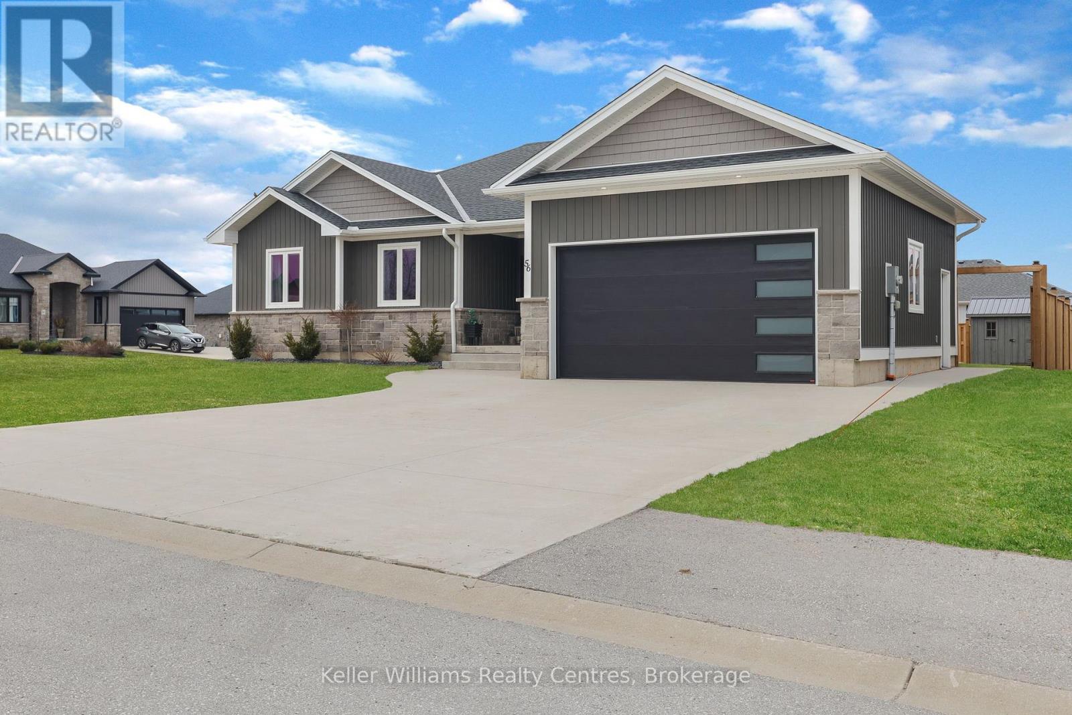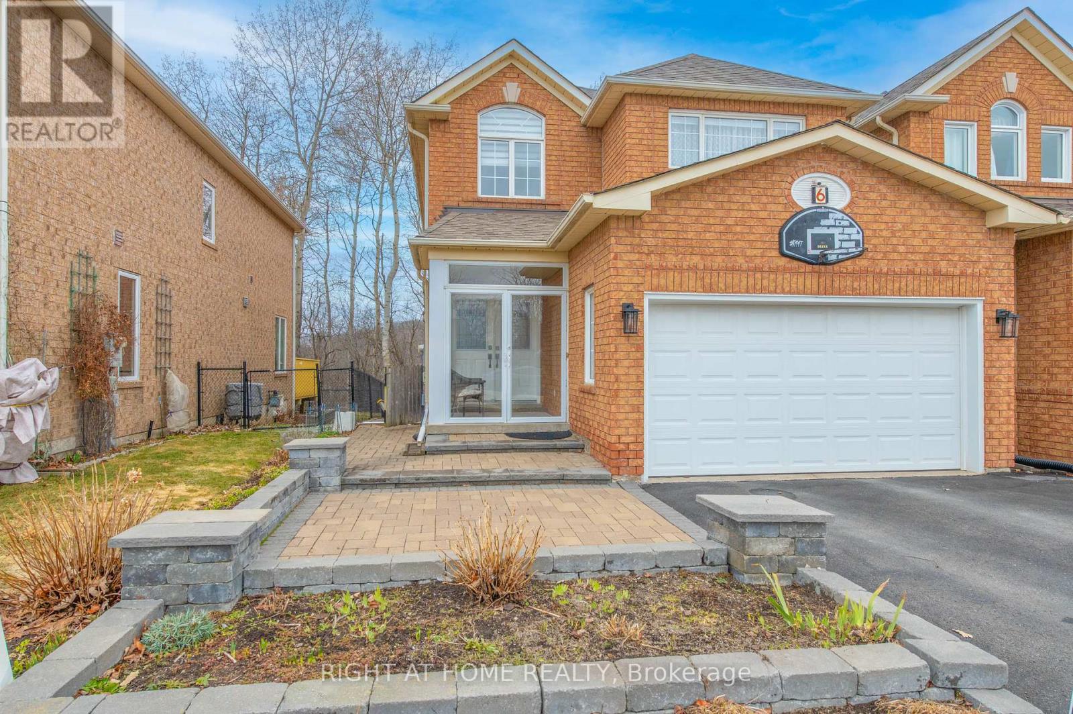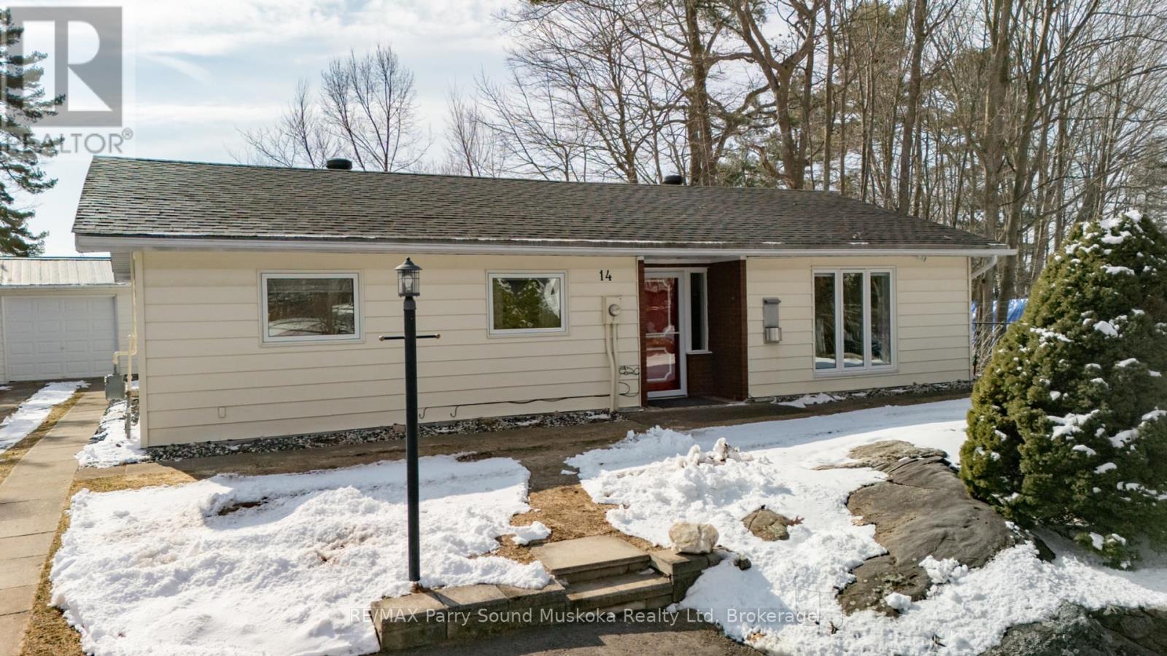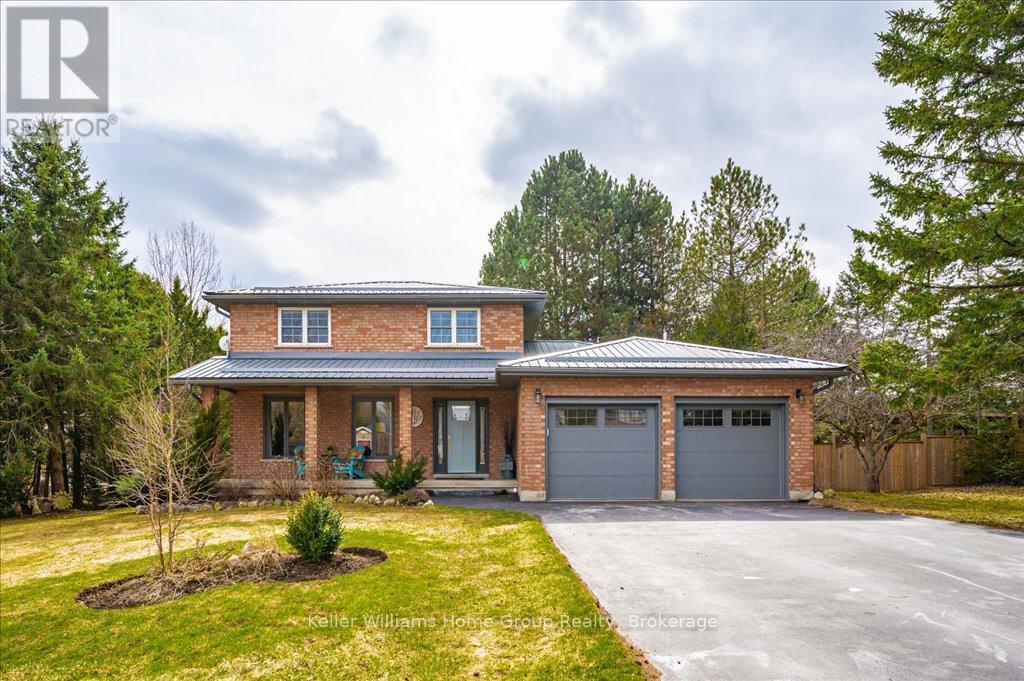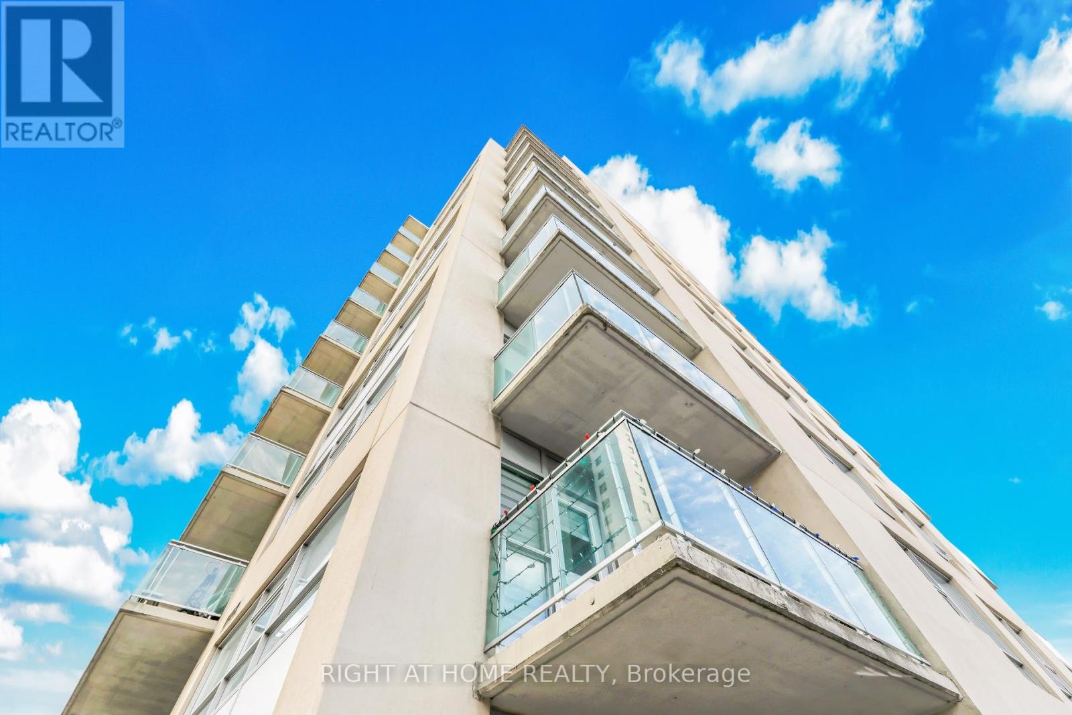56 Chestnut Hill Crescent
Arran-Elderslie, Ontario
This isn't just another new build - it's the one. Every inch of this 4-bedroom, 3-bathroom custom-built bungalow is brimming with upgrades, designer touches, and cozy vibes, all nestled in the peaceful countryside of Chestnut Hill Estates. Step into a kitchen that's straight out of your Pinterest dreams. We're talking gorgeous quartz countertops, a spacious island perfect for Sunday brunches, chic two-tone cabinetry, and those swoon-worthy Café Collection rose gold appliances. Whether you're a culinary genius or just love to try the newest viral recipe, this kitchen is your new happy place. Then there's the great room. It's all about comfort and style. Open shelving adds a modern touch, while the floor-to-ceiling stone fireplace invites you to sit back and stay a while, why don't ya? And when you're ready for some fresh air, slide open the doors to your expansive 12x22 covered porch. The dreamy main-floor primary suite checks all the boxes - walk-in closet, bright and airy vibes, and a private 3 pc ensuite with a sleek glass walk-in shower. With 2,313 sq ft of beautifully finished living space, there's plenty of room for family, guests, or even that home gym you keep saying you'll get to if only you had one. This home is truly move-in ready - with $100,000 in upgrades already complete - including luxe hardwood flooring, professionally finished basement, concrete driveway, and fully fenced backyard. Enjoy peaceful streets, beautiful trails, and a sense of community in Tara all while staying connected to everything you need (hello, natural gas, water & sewer!). And with Tarion Warranty included, you can move in with peace of mind and enjoy your dream home from Day One. Don't be late to 56 Chestnut Hill Crescent. (id:45725)
173 Sonesta Circle N
Ottawa, Ontario
Stunning 4+1 Bedroom Home with Main Floor Office and Swim Spa - Nestled in a prime location, this exceptional 4+1 bedroom home offers the perfect blend of luxury and functionality. The main floor features a dedicated office, ideal for remote work or a home business. The interior boasts an open floor plan, perfect for entertaining, with ample natural light pouring in through large windows. 4 large bedrooms on the upper level and one large bedroom on lower level provides ample space for the growing family. The pièce de résistance is the new deck for swimspa in 2020. Deck is built of Trex Composite, zero maintenance.https://www.trex.com/ providing a serene retreat for relaxation and recreation. Another great feature of this home is the permanent lighting (Gemstone Lighting App)on front of house.https://www.gemstonelights.com/app/ that gives you a number of different lighting features year round.... no having to put up lights for Christmas!! Additional highlights include a spacious master suite with an en-suite bathroom and ample closet space. The bonus room on the lower level offers flexibility as a guest room, home gym, or hobby space. Home is equipped with a natural gas stove ( oven is electric) gas fireplace and a gas hookup to the backyard. Enjoy the best of both worlds with this beautiful homes unbeatable location that hosts tons of great schools, a playground a minute walk away with the bus pickup there, great shopping, spas and amazing restaurants.. the Keg is a walk away! Schedule a viewing today! (id:45725)
3417 Tyneside Road
Glanbrook, Ontario
Beautiful custom built country-style bungalow situated on over 38 acres of breathtaking farmland! This meticulously designed layout is enhanced with purposeful upgrades & features at every turn. 18' vaulted ceiling and gorgeous natural light welcomes you into the spacious open concept grand room, with farm views of the sunrise & sunset. An open concept, ultramodern kitchen features chef-worthy appliances, a walk-in pantry, and space to host friends & family alike in the oversized dinette, breakfast bar, or covered porch with ease and comfort. 16' cathedral ceiling in the primary retreat, with oversized 5pc ensuite, including a soaker tub, and walk-in closet. All 4 generously sized bedrooms include 8' doorways, 10' ceilings, and walk-in closets, and the guest suite has a 4pc ensuite of its own. Enter through the massive attached 48' wide garage into the custom mud & laundry room for ample additional storage. Newly planted tree-line to grow with your family and add to the set back & privacy of this dreamy estate. (id:45725)
137 Sydenham Wells Unit# 25
Barrie, Ontario
This top floor, one-bed, one-bath condo offers the perfect balance of comfort and convenience. Thoughtfully updated for modern living, it features in-suite laundry, bright and airy spaces, and stylish hardwood and ceramic flooring for easy maintenance. The kitchen is a chef’s delight, boasting stainless steel appliances, ample counter space, and a convenient water filter. The open-concept living area leads to a private patio, ideal for BBQs or quiet relaxation. Practical amenities include a designated parking spot, a large storage locker, and plenty of visitor parking. Located in a quiet, well-maintained building with an elevator, this unit is designed for a low-maintenance lifestyle. Situated in Barrie’s desirable north end, you’ll be minutes from Georgian College, RVH, and North Barrie Crossing, home to grocery stores, restaurants, a movie theatre, and more. (id:45725)
6 Long Point Drive
Richmond Hill (Oak Ridges Lake Wilcox), Ontario
Detached-Like Link Home (Connected Only by Garage) on a Premium Ravine Lot!This stunning four-bedroom home offers more than 2,000 sq. ft. of beautifully upgraded living space. Featuring a modern open-concept design, the main level boasts a spacious living area and a renovated kitchen, perfect for entertaining. Enjoy a low-maintenance, grass-free backyard with a large deck and interlocking, surrounded by vibrant flowers for a serene outdoor retreat. Loaded with recent upgrades (see attached list), including new flooring, a remodelled kitchen, and upgraded baths.Prime location: walking distance to Lake Wilcox, parks, scenic trails, a community center, transit, and shopping. Plus, it's in a top-rated school district! Don't miss this exceptional home and schedule your viewing today! ** This is a linked property.** (id:45725)
1 - 161 Frederick Tisdale Drive
Toronto (Downsview-Roding-Cfb), Ontario
Welcome to Your Dream Home in the Heart of Downsview Park! This stunning, modern corner-stacked condo townhome offers the perfect blend of style, comfort, and convenience. Featuring 2 spacious bedrooms and 2 washrooms - this thoughtfully designed condo boasts a bright and airy open-concept living area with soaring high ceilings and oversized windows that flood your space with natural light. The modern kitchen is a chefs delight, complete with a center island, ideal for meal prepping, casual breakfasts, or hosting cozy family dinners. Every little detail has been crafted for ease of living and entertaining. Nestled in a serene, pet-friendly community, this home sits just steps away from a dynamic park and playground designed for both kids and adults. It's, a tranquil natural escape in the city where you can enjoy scenic bike rides, invigorating morning jogs, peaceful afternoon strolls, or unwind with breathtaking sunsets. Located minutes away from Humber River Hospital, York University, Catholic and public schools, and Yorkdale Mall - Canadas ultimate destination for luxury brand shopping! Easy access to a wide array of grocery stores, retail shops, and diverse restaurants that cater to every craving, whether youre a passionate foodie or simply looking for a nice spot to relax after work. Commuting is a breeze - with quick access to Hwy 401, and a dedicated TTC bus route that runs right through the complex, making travel around the city seamless. It's also located a few minutes away to a transformative 370-acre master-planned redevelopment - soon to become seven vibrant, interconnected neighbourhoods where parks, schools, shops, and workplaces co-exist harmoniously. The former two-kilometre airport runway will be reinvented as a scenic pedestrian boulevard, an ever-evolving space for community engagement and urban living. This hidden gem wont last long, dont miss your chance to live in one of Toronto's most exciting and evolving communities! Book your showing today! (id:45725)
14 Burritt Street
Parry Sound, Ontario
SOLD CONDITIONALLY PENDING DEPOSIT. Welcome to your dream home! This charming 3-bedroom, single-story residence is bathed in natural light, offering a warm and inviting atmosphere. The open layout flows seamlessly, highlighted by a cozy natural gas fireplace that adds both ambiance and efficiency. Stay comfortable year-round with efficient baseboard heating throughout. Step outside to a fully fenced-in yardperfect for pets, play, or simply enjoying a private outdoor retreat. Car enthusiasts and hobbyists will love the heated, detached garage, complete with a small workshop for projects or extra storage. This home combines practicality with comfort, making it an ideal haven for modern living. (id:45725)
4 Sargent Boulevard
Centre Wellington (Belwood), Ontario
Private, mature lot in Belwood - just steps to the lake and conservation area! Enjoy year-round fun with boating, fishing, snowmobiling, and more. Easy commute to Guelph, KW, Georgetown & Hwy 401. Set on just over half an acre with mature trees, this all-brick 2-storey home is beautifully updated. Relax on the charming front porch with your morning coffee. Inside, the bright main floor features gleaming hardwood floors, large windows, and renovated principal rooms. The gourmet kitchen boasts quartz countertops, stainless steel appliances, ample cupboard space, and opens to the dining room. Family room offers a cozy wood stove and walkout to the private rear patio and yardwest-facing for stunning afternoon sun. Main floor also includes laundry and access to the double attached garage. Upstairs, youll find 3 generous bedrooms, including a spacious primary with large windows and a luxurious ensuite with walk-in tiled shower. The unspoiled basement is ready for your rec room or games room vision. A huge driveway provides ample parking and storage. Perfect family home with an exceptional location, worth a closer look. (id:45725)
2509 - 395 Bloor Street E
Toronto (North St. James Town), Ontario
Step into this bright, sun-drenched east-facing Studio unit at Rosedale On Bloor offering clear East view of the unobstruct guaranteed Toronto's sunrising view. With 9-foot ceilings and floor- to-ceiling windows, this spacious unit deserves a full sun-light and absolute combination of comfortable and stylish finishing. Enjoy a modern kitchen with high-end stainless steel appliances, quartz countertops, and a sleek backsplash. Large closet for ample storage. The spa-inspired bathroom adds a touch of luxury, and the walk-out balcony is perfect for soaking in the city's iconic views. Steps to the Sherbourne Subway Station, placing you within minutes of Yonge & Bloor, Yorkville, U of T, and an array of upscale boutiques, restaurants, and grocery stores. Quick access to the DVP and public transit ensures seamless connectivity. **EXTRAS** Residents enjoy five-star amenities, including an indoor pool, state-of-the-art gym, outdoor terrace with BBQ and lounge area, 24-hour concierge, and a stylish party room. This unit is 'Furnished' option for the free of charge with a desk, a chair and a quality double sized bed purchased at $2800. Highspeed internet is included in the rent. (id:45725)
17 Cedar Street Unit# B
Paris, Ontario
Welcome to 17B Cedar Street, nestled in the heart of the prettiest town of Paris. This stunning semi-detached home is located in the highly sought-after Victoria Park neighborhood, a peaceful and family-friendly community designed with both comfort and convenience in mind. From the moment you arrive, pride of ownership is evident. Every detail has been thoughtfully curated, showcasing high-end finishes, modern enhancements, and sophisticated style throughout the interior and exterior spaces. Step inside to discover engineered hardwood flooring throughout the main living areas and bedrooms. The open-concept design creates a seamless flow between the living room, dining area, and kitchen—ideal for both everyday living and entertaining. The living room boasts soaring vaulted ceilings, adding a sense of grandeur and natural light. The gourmet kitchen is a chef’s dream, equipped with a large center island, quartz countertops, stainless steel appliances, and a stylish subway tile backsplash. The main floor primary suite is a true sanctuary. Unwind in the spa-inspired ensuite bathroom complete with dual vanities, a standalone soaking tub, and a large glass-enclosed shower—a perfect retreat at the end of the day. The lower level offers even more living space, featuring a generous recreation room ideal for movie nights, playtime, or hosting guests. Two additional well-appointed bedrooms and a 4-piece bathroom complete this level, offering both flexibility and comfort. Outside, the home continues to shine. Step into a fully fenced backyard with a spacious deck, perfect for summer barbecues and outdoor gatherings. Located just a short walk or drive to Lion’s Park, scenic trails, and downtown Paris, you’ll have easy access to charming boutiques, cozy cafés, restaurants, and all local amenities. This exceptional home is truly a blend of luxury and prime location—the perfect place to call home. (id:45725)
201 - 2464 Weston Road
Toronto (Weston), Ontario
Welcome to a bright and spacious open concept kitchen and living room with ceiling to floor windows. Walkout to spacious a balcony. Perfect for first time home buyers as well as investors. Conveniently located east side of the Humber River and south of HWY 401. All major amenities close by as well as parks, trails, easy access to HWY 401, and a few minutes drive to the airport. (id:45725)
2187 Lakeshore Road
Burlington (Brant), Ontario
Discover luxury in this completely renovated show home. Situated in the heart of Burlington, this iconic home is nestled on an 86 by 150 lot. Discover a timeless blend of contemporary and classic design. Over 6000 square feet of luxury design and finishes such as chevron flooring, custom cabinetry, built-ins throughout and a custom chefs kitchen. The functional main level flows effortlessly between the office, formal dining, servery and mud room complimented by floor to ceiling windows in the family room W/ a gas fireplace. The sleek and modern kitchen includes an oversized waterfall island and built -in appliances. The second floor leads to 3 over-sized bedrooms W/ private ensuites, all include oversized windows and built-in cabinetry. The third level includes a spacious family room with skylights as well as 2 additional bedrooms both with private ensuites and built-in closets. A must see home! LUXURY CERTIFIED. (id:45725)
