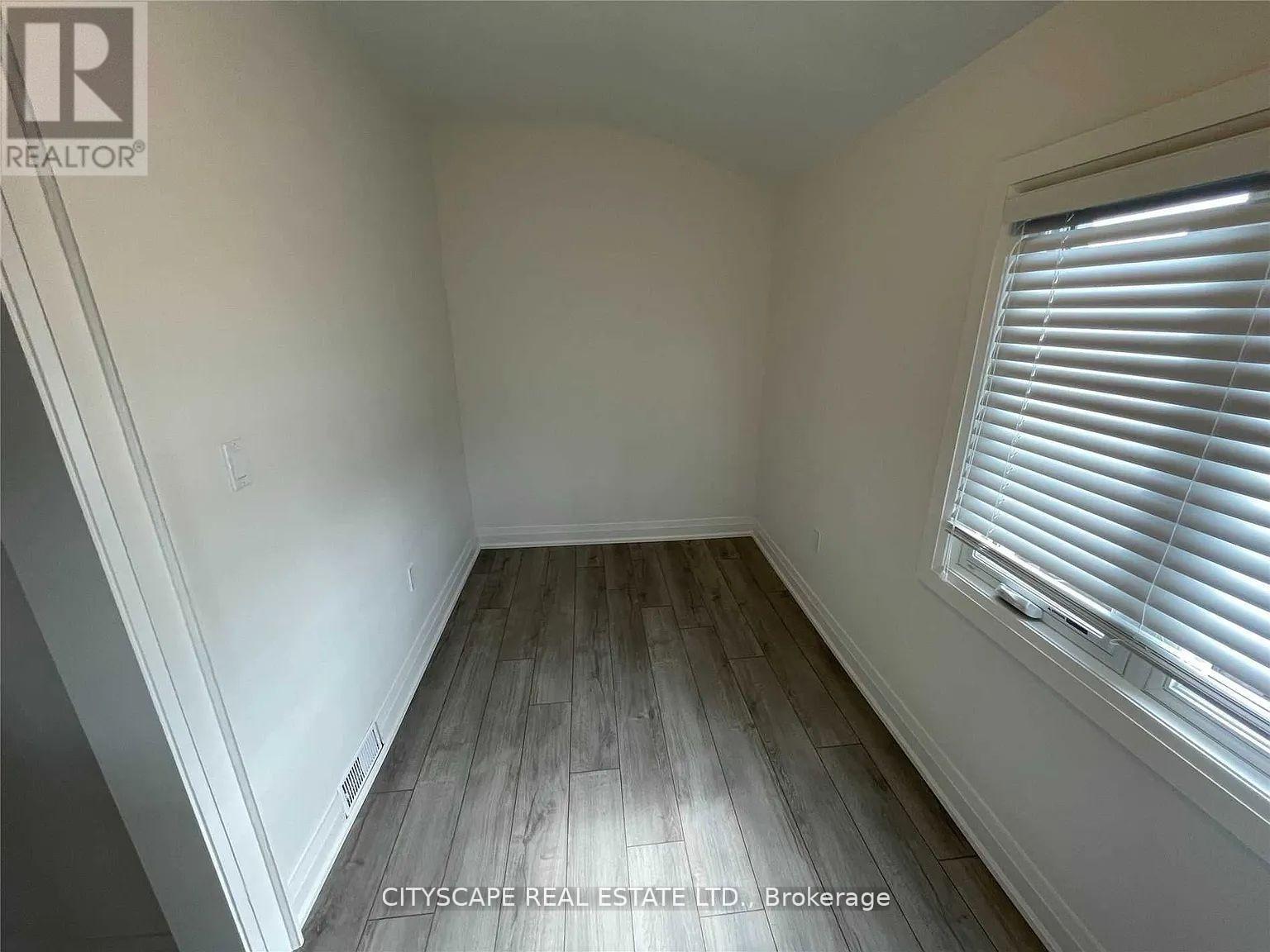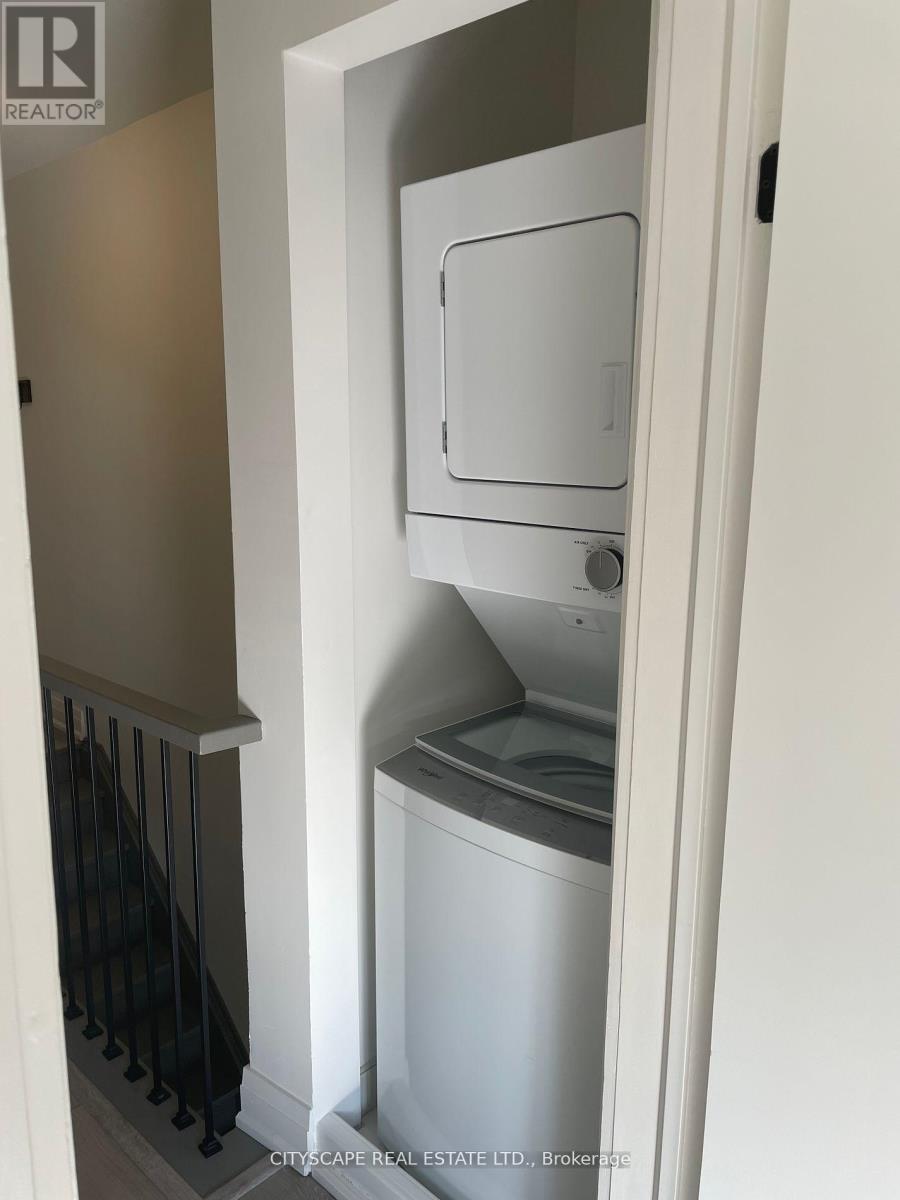3 Bedroom
1 Bathroom
700 - 1100 sqft
Central Air Conditioning, Ventilation System
Forced Air
$2,193 Monthly
Best Upper level Lease Opportunity In Oakwood-Vaughan For A Large 2 Bedroom Detached! Recently Renovated With New Floors, Kitchen, Bedrooms, & Washroom. 2 Oversized Bedrooms On the upper Floor, with Open Concept Kitchen/Breakfast Combo.Appliances & Quartz Counters In the Kitchen. 1 parking space available at additional costs. Close to groceries, convenience stores, restaurants, transit and all amenities. Good schools and walking distance to transit. Tenant pays 40% of all shared utilities. (id:45725)
Property Details
|
MLS® Number
|
C12073817 |
|
Property Type
|
Single Family |
|
Community Name
|
Oakwood Village |
|
Amenities Near By
|
Park, Place Of Worship, Public Transit, Schools |
|
Features
|
Carpet Free |
|
Parking Space Total
|
1 |
Building
|
Bathroom Total
|
1 |
|
Bedrooms Above Ground
|
3 |
|
Bedrooms Total
|
3 |
|
Age
|
16 To 30 Years |
|
Appliances
|
Oven - Built-in, Range, Water Heater, Water Meter, Dishwasher, Dryer, Oven, Hood Fan, Stove, Washer, Refrigerator |
|
Construction Style Attachment
|
Detached |
|
Cooling Type
|
Central Air Conditioning, Ventilation System |
|
Exterior Finish
|
Brick, Vinyl Siding |
|
Flooring Type
|
Laminate |
|
Heating Fuel
|
Natural Gas |
|
Heating Type
|
Forced Air |
|
Stories Total
|
2 |
|
Size Interior
|
700 - 1100 Sqft |
|
Type
|
House |
|
Utility Water
|
Municipal Water |
Parking
Land
|
Acreage
|
No |
|
Land Amenities
|
Park, Place Of Worship, Public Transit, Schools |
|
Sewer
|
Sanitary Sewer |
Rooms
| Level |
Type |
Length |
Width |
Dimensions |
|
Upper Level |
Primary Bedroom |
|
|
Measurements not available |
|
Upper Level |
Bedroom |
|
|
Measurements not available |
|
Upper Level |
Bedroom |
|
|
Measurements not available |
|
Upper Level |
Kitchen |
|
|
Measurements not available |
|
Upper Level |
Dining Room |
|
|
Measurements not available |
https://www.realtor.ca/real-estate/28147640/upper-380-northcliffe-boulevard-toronto-oakwood-village-oakwood-village

















