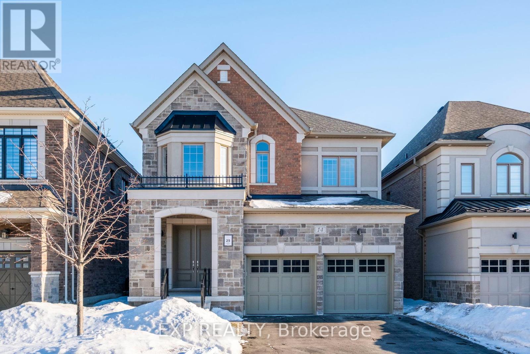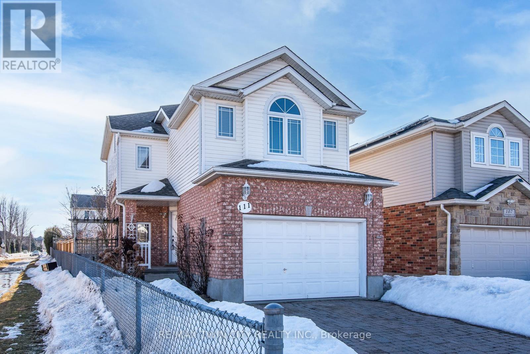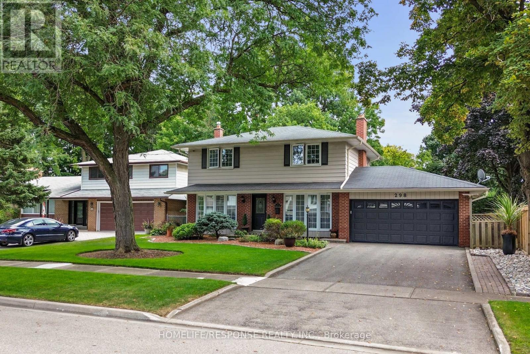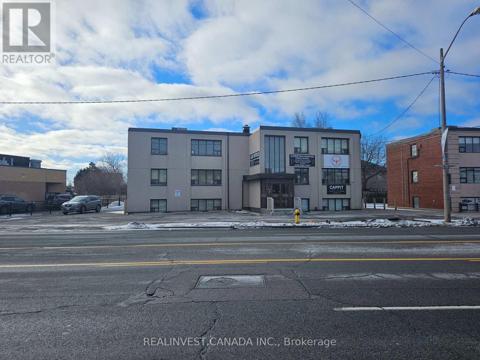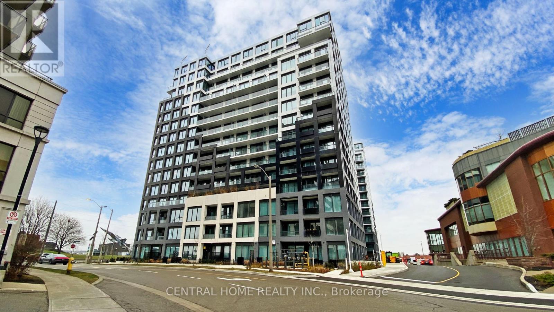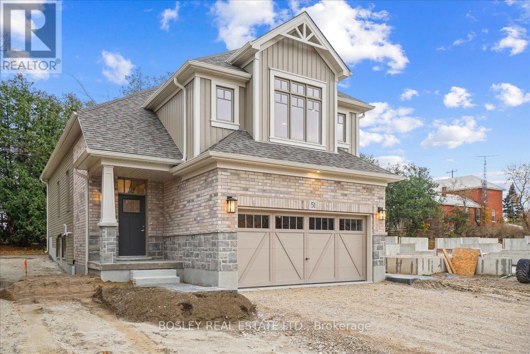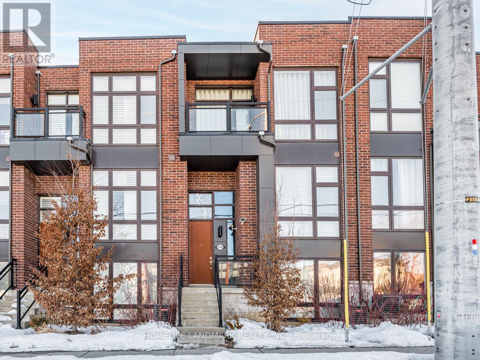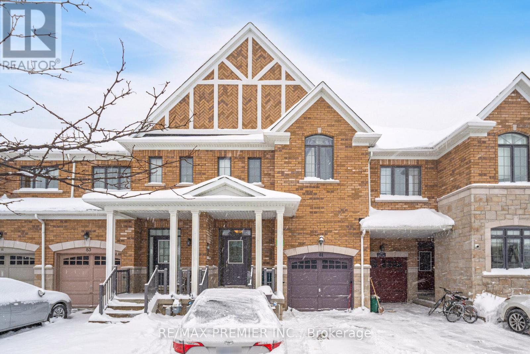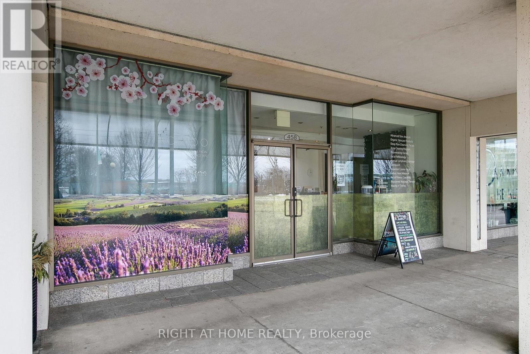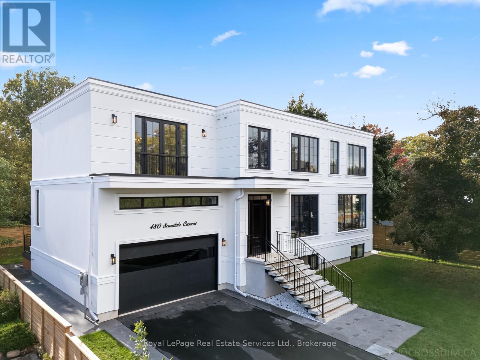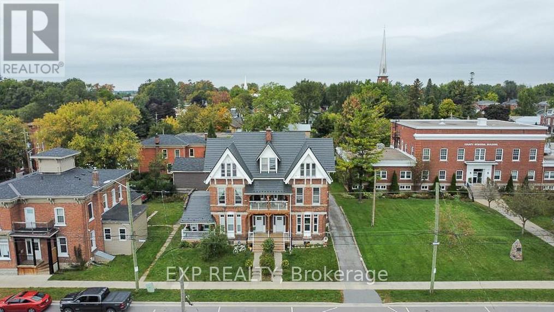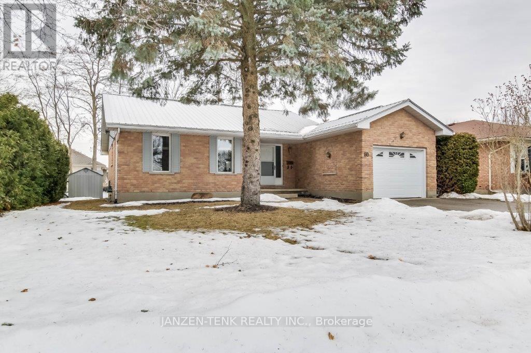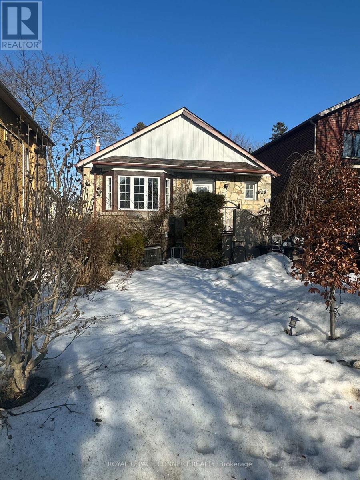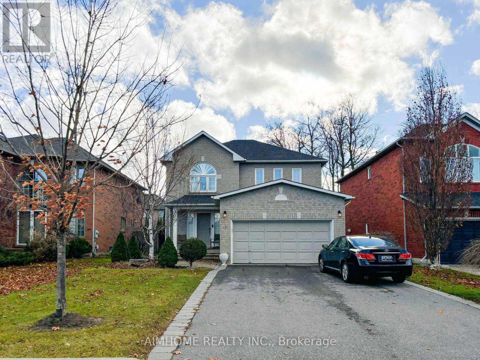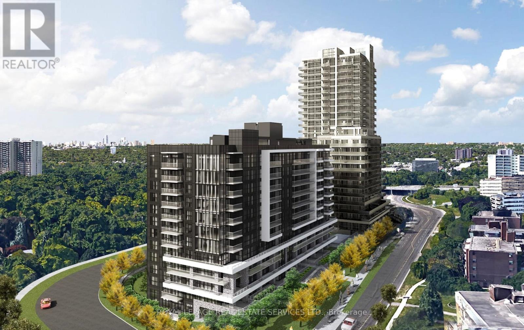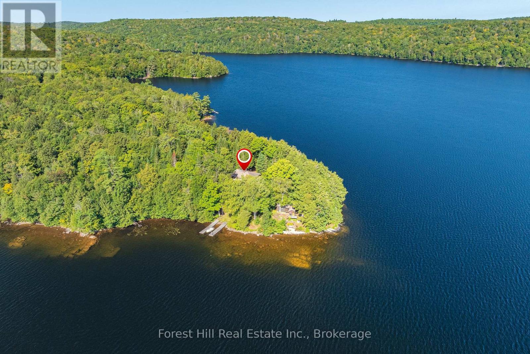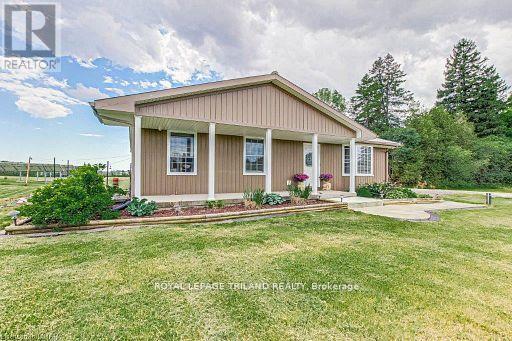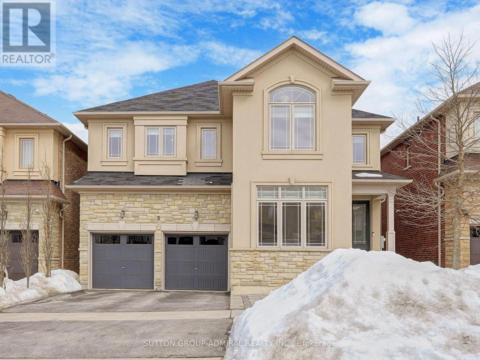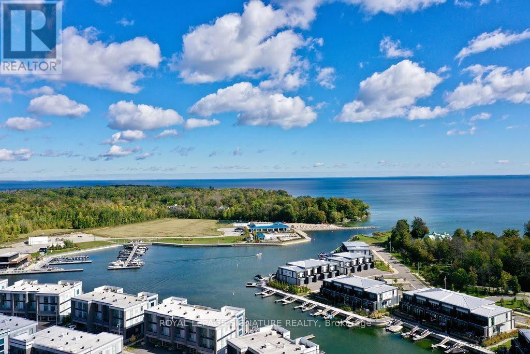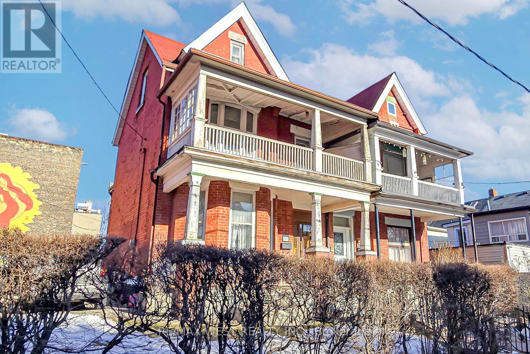14 Botelho Circle
Aurora (Bayview Southeast), Ontario
Desirable 'Adena Views' Community 40 Series Model is a spectacular Masterpiece crafted by Treasure Hill. Extensively Upgraded W/Quality Finishes, Brick, stone exterior, Tastefully Designed W/Open Concept Layout, Engineered Hardwood Throughout, Pot Lights, Custom Gourmet Kitchen W/ Island. Extra Large primary bedroom w/ walk-in closet & 5-piece Spa Like ensuite bathroom W/ quartz vanity & Frameless glass shower. Generous Sized Bedrooms Each With Own Washrm Or Semi-Ensuies. an unfinished basement W/ High Ceiling & Walk Up Separate Entrance done by builder. Approximately 3000Sq Of Living Space, 10Ft Main, 9Ft 2nd, Minutes To Hwy 404 & All Amenities, Top Schools, Trails, Walking Distance To Stronach Community Centre, Shopping. (id:45725)
310 - 115 Blue Jays Way
Toronto (Waterfront Communities), Ontario
Discover a thoughtfully designed living space at 115 Blue Jays Way. This 696 sf functional unique unit offers maximum space potential, and has been used as a 2+1, or even 3 bedroom unit. A second bedroom is comparted from the original spacious living room. The den can accommodate a queen size bed and a table. The primary bedroom is huge such that two king size beds can be easily fitted in. Each room is crafted for comfort and convenience and has been well preserved, ideal for those looking for a smart compact living solution either for themselves or renting out. Despite of its level, the unit acquires lots of sunshine during the day with its south exposure.Nestled in a prime location, its across the road from TIFF central theater and a stones throw from Roy Thomson Hall and within 2mins walking distance to St. Andrew Subway, Scotiabank Arena and Rogers Centre. The building itself is a host of a five star hotel. Residents have free access to its superior amenities including gym, swimming pool, rooftop patio This vibrant area offers easy access to a plethora of dinning, shopping, and entertainment options, truly embodying the essence of city living. **EXTRAS** Pre-engineered hardwood flooring throughout. Modern Kitchen With Premium B/I S/SAppliances with Marble Counter. Marble Wall Tiles and Ceramic Floor in B/R.*For AdditionalProperty Details Click The Brochure Icon Below* (id:45725)
111 Cotton Grass Street
Kitchener, Ontario
Welcome to this charming first-time-offered home on Cotton Grass Street in Kitchener! This multi-level residence sits in a convenient location where everyday amenities are just minutes away, including grocery stores, schools, parks, and public transit. Step inside this carpet-free, fully finished home that's been meticulously maintained by its original owner. The bright and inviting living room creates the perfect setting for both quiet evenings and lively gatherings. Just beyond, the well-appointed dining area features sliding doors that open to a deck with a stylish trellisideal for extending your living space outdoors. The fresh, airy kitchen awaits your culinary adventures and morning coffee rituals, while the fenced backyard offers a delightful retreat perfect for summer barbecues and outdoor entertainment. Upstairs, discover the primary bedroom featuring stunning vaulted ceilings that add an element of architectural interest and spaciousness. With four bedrooms and two and a half bathrooms, there's plenty of space for everyone to find their own corner of comfort. The versatile recreation room in the finished basement provides additional living space for whatever your family needs - whether it's a movie night, home office, or play area. Located in a family-friendly neighborhood, you'll appreciate being close to schools, parks, and shopping while maintaining a peaceful residential setting. This thoughtfully designed home offers the perfect blend of comfort and convenience - truly a place you'll be proud to call home! (id:45725)
1344 Bridge Road
Oakville (1020 - Wo West), Ontario
Simply outstanding. This fantastic bungalow was completely renovated top to top to bottom, inside and out in 2021. Featuring 2174 sq ft of total living space, the quality and attention to detail is clearly evident. Step inside to a wonderful open concept main living area with cathedral ceilings. This outstanding home features engineered hardwood flooring throughout, LED pot lighs, motorized window coverings, and heated flooring in all tile areas. The custom kitchen features a wood grain exterior finish, panel front appliances, soft close drawers, breakfast area and a large island with waterfall quartz countertop and seating for 3. A large primary bedroom featuring large windows that drop to the floor, custom built in closet organization, a walk out to the rear deck and private ensuite. The primary ensuite showcases a custom double wide vanity with his and her sinks and a seamless glass walk in shower. A second bedroom and 2-piece powder room are also located on the main level. The lower level features a generous recreation room with a linear electric fireplace, custom built in cabinetry and unique display wall. A third bedroom with ensuite access, additional storage, laundry room and walk up are also located on the lower level. The professional landscaped exterior presents the ultimate in maintenance free living. From a PVC deck, large interlock stone patio, artificial turf, natural gas fire pit and a pavilion offering covered seating area countless hours of enjoyment are yours to be had. Exterior upgrades continue with new asphalt driveway, interlock stone walk walkways, large concrete front porch, new garden beds, as well as a full landscape lighting package. A heated detached garage provides a great space for the car enthusiast or additional needed workspace. Every detail of this home has been thoroughly thought through. No stone has been left unturned. Simple move in and enjoy. (id:45725)
298 Edrich Court
Mississauga (Cooksville), Ontario
Stunning 4-Bedroom Detached Home with Inground Pool in Prime Mississauga Location! Nestled on a quiet cul-de-sac in the highly sought-after Cooksville neighborhood, this beautifully maintained 2-storey detached home sits on a generous 61 x 125 ft lot, offering both privacy and charm. Inside, you'll find hardwood flooring throughout and a bright living room with a cozy gas fireplace, perfect for relaxing or entertaining. The bright updated kitchen features stainless steel appliances, granite countertops, and built-in ovens. Upstairs, you'll find four spacious bedrooms, including a primary suite with ample closet space and a private ensuite, providing a serene retreat at the end of the day. The finished basement extends the living space with a rec room featuring a second gas fireplace, making it perfect for movie nights or family gatherings. Step outside into your private backyard oasis, where the beautifully landscaped yard surrounds an inground pool, creating the ultimate space for relaxation, gatherings and entertaining. This home is ideally located with easy access to Huron Park, providing sports fields, a community center, and playgrounds. Square One Shopping Centre is just a short drive away, offering a wide variety of shopping and dining options. With convenient access to Highway QEW, 403/401 commuting and traveling around the city is a breeze, and public transit options are readily available. Don't miss the opportunity to own this exceptional home in a prime location. (id:45725)
795 Wilson Avenue
Toronto (Downsview-Roding-Cfb), Ontario
Ideal location on Wilson Ave steps to Dufferin Street. A short walk to Wilson Subway Station. Located near Yorkdale and Costo. Sharp looking building with Stucco Exterior. Paved driveway around the building. Nicely maintained interior. Gross income is estimated. (id:45725)
626 - 1100 Sheppard Avenue W
Toronto (York University Heights), Ontario
Stunning 3-Bedroom Corner Unit at West Line Condos Located in the heart of convenience, WestLine Condos offers the perfect blend of modern luxury and urban living. This spacious 3-bedroom, 2-bathroom corner unit features 899 sq ft of beautifully designed living space, with an open-concept layout that floods the unit with natural light from floor-to-ceiling windows. High ceilings enhance the sense of space and elegance.The kitchen is equipped with Quartz counter tops, a stylish back splash, built-in appliances, and a large sink, perfect for any home chef. The entire unit is finished with Hardwood flooring and features 9-foot ceilings throughout, adding to the contemporary, spacious feel. The two full bathrooms are modern and well-appointed, providing both comfort and convenience.This unit also includes 1 parking spot, adding even more value to the already fantastic package.The building boasts a wide range of exceptional amenities including a full gym, lounge with bar, co-working space, children's playroom, pet spa, and automated parcel room. The rooftop terrace with BBQ area is perfect for relaxation and entertaining. Additionally, enjoy the convenience of a 24-hour concierge service and a prime location just steps from Sheppard West Subway Station, Downs view Park GO, and easy access to highways like Allen Road and the 401 .Yorkdale Mall, Costco, York University, and a variety of grocery stores, schools, and the public library are all nearby. This is an unbeatable location for both commuters and those seeking a well-connected, vibrant lifestyle.Don't miss the opportunity to live in the centre of it all with easy access to everything you need! (id:45725)
Upper - 67 Shipley Avenue
Collingwood, Ontario
Step inside and feel at Home in this brand new, stunning, & professionally managed 1,609sq/ft 3bed 2 bath Upper Unit. Imagine living in the beautiful Summit View subdivision, stepping through the door, feeling the warmth of natural light filling the space. As you move through the open-concept layout, you notice how effortlessly everything flows, how the modern kitchen invites you to create, how the spacious living area welcomes you to unwind. You can already picture yourself here, enjoying the ease of a well-designed home. The luxurious primary suite feels like a private retreat, offering a walk-in closet and a beautifully upgraded 3-piece ensuite with a sleek glass shower, a space designed to help you relax and reset. The additional bedrooms provide comfort and flexibility, while large windows draw in the morning sun, creating a sense of calm as you start your day. And because life is better with less to worry about, this all-inclusive lease means your utilities and exterior Garden & Grass maintenance are taken care of, giving you more time to enjoy everything Collingwood has to offer. With two driveway parking spaces and exclusive use of an oversized 1.5-car garage, you'll have plenty of room for your vehicles and extra storage. Just beyond your doorstep, a vibrant lifestyle awaits. Stroll along scenic trails, breathe in the fresh Georgian Bay air, and explore the nearby shops and cafes that bring Collingwood to life. You already know this is where you want to be, where convenience meets tranquility, where home feels just right. You can see yourself here. You can feel it. Now, all that's left to do is step forward into your new home. View Virtual Tour link for floorplans, video & full 3D Tour! [NOTE - Virtual tour and photos are of a similar model - colours & finishes will vary but the layout is the same] (id:45725)
20 Glen Cedar Drive
Tiny, Ontario
Top 5 Reasons You Will Love This Home: 1) Nestled within the Georgian Highlands Community where a new owner could apply for membership for an annual fee (conditions apply) to have access to the private association's beaches, pathways and parks 2) Warm and inviting atmosphere that makes every moment feel like a relaxing getaway 3) Recently completed walkout basement adding a fresh, modern space perfect for extra living, entertaining, or storage 4) Sun-filled interior boasting abundant windows that bathe every room in natural light, including an incredible living room accentuated by a soaring vaulted ceiling and wood-burning fireplace 5) Just a short scenic walk to the breathtaking shores of Georgian Bay, where stunning views and outdoor adventures await. 1,547 fin.sq.ft. Age 47. Visit our website for more detailed information. (id:45725)
6236 Penetanguishene Road
Springwater (Elmvale), Ontario
Top 5 Reasons You Will Love This Home: 1) The perfect spot for equestrian enthusiasts, this property is ideally set up with a large barn featuring five horse stalls and multiple outdoor paddocks, making it perfect for horse lovers, whether for personal enjoyment or small-scale boarding 2) Charming updated century home with a mix of historic charm and modern updates makes this three bedroom, two bathroom home a unique and inviting place to live, with plenty of space for family and friends to enjoy in the welcoming living spaces, including the large great room and updated kitchen 3) Rolling 10.5-acre rural property to enjoy privacy, space, and the beauty of country living while still being close to amenities, presenting an escape from city life and the chance to embrace a relaxed, nature-filled lifestyle with plenty of room for outdoor activities, gardening, and more 4) Zoning allows for a variety of agricultural and rural uses, making it ideal for farming, equestrian activities, hobby farming, or even potential business ventures 5) Enjoy rural living in a prime location, situated on Penetanguishene Road, the property offers easy access to Hwy 12 & Hwy 400, close to Barrie, Orillia, Midland & Wasaga Beach, hiking trails, lakes and recreational spots while maintaining a peaceful and tranquil setting. 2,740 square feet plus an unfinished basement. Age 150. Visit our website for more detailed information. (id:45725)
708 - 5039 Finch Avenue E
Toronto (Agincourt North), Ontario
Spacious and bright Monarch Condo. This rare one-bedroom unit boasts a walk-in closet in the bedroom, a spacious laundry room, and a bathroom with a linen closet for extra storage. Enjoy a private south-facing balcony with serene courtyard views. Residents have access to an array of amenities, including a swimming pool, sauna, two tennis courts, party room, billiards, table tennis, and an exercise room. Ample visitor parking is available for guests. Located just steps from TTC, Woodside Square, and Albert Campbell, with easy access to Hwy 401, this condo offers both comfort and convenience in a highly desirable neighborhood. (id:45725)
1918 Concession Rd 2
Adjala-Tosorontio, Ontario
Exceptional Farm Property Set Among Estates, Located In South Adjala Minutes From Palgrave. Gently Rolling Farmland With Approx. 25% Mixed Mature Bush. 2,000 Ft Frontage With No Severances. Large Updated Farm House With Additions. Cattle Barn And Cement Barn Yard. (id:45725)
9140 Bathurst Street
Vaughan (Patterson), Ontario
A spacious modern dream home you must see! Executive Townhome in Vaughan Featuring 4 Bedrooms, 3 Bathrooms & Double Car Garage, this amazing Contemporary Home Boasts Floor to Ceiling Windows, 10 Ft Ceilings On The 2nd Floor & 9 Ft Ceilings On The 3rd Floor, Loaded With Lots Of $$$ Upgrades: Hardwood Floor Throughout, modern fixture lightings, Floor-to ceiling windows, Upgraded Kitchen Cabinets, Luxury Stainless Steel Appliances & popular Granite Kitchen Island, Walkout to Terrace From The Kitchen For Summer BBQ's , An Entertainer's Paradise, There are two security Cameras located on front and back doors, and Installed both on front and garage doors reinforcement Locks for protecting break in security, Conveniently Located At The Border Of Vaughan/Richmond Hill, Close to Hwy 407, 404, 400 & Hwy 7. 2 Minutes walk to all service area with four banks, supermarket to Longos and Freshco, restaurants, Shoppers, LA fitness etc. near Jewish community center, JYN family center and Toronto Waldorf private school, Don't Miss The Opportunity to Own This Beautiful Home!!! (id:45725)
81 Alexie Way
Vaughan (Vellore Village), Ontario
Great Location, this beautiful * 4 Bedroom Townhome Located In Highly Sought After Community Of Vellore Village. Upgraded Hardwood And Tile Floor On Main Level. Family Size Kitchen W/ Island, Stainless Steel Appliances, Large Breakfast Area & W/O To Deck. Entry To Car Garage From Main Floor. Primary Bedroom With Large W/I Closet, 4 Pc Ensuite. Separate Entrance to the basement, W/O. Shower & Bathtub. Fully Fenced Yard. Short Walk To Park, Public & Private Schools, Restaurants, Hospital, Walk-in Clinics, Shopping & More, 5 Min From Vaughan Mills & Wonderland. Close to Sub way stations and Go Train. (id:45725)
456 Manse Road
Toronto (Highland Creek), Ontario
This stunning 3-storey, 4-Bedroom with office, heritage home is a rare gem, showcasing exceptional craftsmanship and timeless charm. Built around 1915 by renowned Scarborough builder John C. Morrish, this residence is a testament to his superior workmanship, which was highly sought after by early residents. Morrish, known for constructing quality homes in the West Hill and Highland Creek areas. Originally built for Thomas Jacques, whose family were among Scarboroughs early settlers, this home holds a special place in the citys history. Recognized as one of Highland Creeks historical homes. It stands as a fine example of Morrishs building expertise and the Jacques familys contributions to the community. Pride of ownership is evident throughout, as the home has been meticulously maintained to preserve its original character and historic charm. Featuring four spacious bedrooms, this grand residence offers ample living space across three levels. Nestled on a prominent corner lot along Manse Road, it is a true landmark within the West Hill community, surrounded by other historic buildings that contribute to the areas rich heritage. This is a rare opportunity to own a piece of Scarboroughs history while enjoying the elegance and craftsmanship of a bygone era. (id:45725)
458 Queens Quay W
Toronto (Waterfront Communities), Ontario
A Very Unique Opportunity To Own A Well Established Turnkey Facial Studio in a Prime Downtown Waterfront Location with a 3+5 Years Lease Option $2,538.25 + $1.188 TMI. For over 17 years, Kalena Facial Studio has been a beacon of rejuvenation and excellence, serving a loyal clientele in the heart of the downtown waterfront area with high visibility and foot traffic. A Legacy of Excellence & Innovation; Kalena Facial Studio has built a reputation for exceptional facial treatments, including its exclusive Kobido Japanese face-lifting massage a sought-after service not available elsewhere with a dedicated, repeat clientele. Turnkey opportunity is fully operational and ready for a new owner to step in and continue its legacy of success. This is an ideal investment for Skincare Professionals, Beauty Entrepreneurs, Wellness Centre, Registered Massage Therapy, Doctors, Osteopathy, Kinesiology, Homeopathy Clinics, Retail Store Related to health or anyone looking to own a prestigious, well-respected studio in a prime location. (id:45725)
237 Speckled Alder Row
Ottawa, Ontario
Welcome to 237 Speckled Alder Row! This beautiful townhome is located in the growing Half Moon Bay neighbourhood and offers 3 bedrooms, 3.5 bathrooms, upstairs laundry, and a fully finished basement - with a bedroom and full bathroom located on the lower level. The main level features a spacious open-concept living room and kitchen. Available for rent starting April 1, 2025. To apply, please provide a Rental Application, Photo ID, Full Credit Report, Recent Pay Stubs, and a Letter of Employment. (id:45725)
480 Scarsdale Crescent
Oakville (1020 - Wo West), Ontario
Simply stunning. Modern farmhouse inspired, with high end European finishes from head-to-toe! Some of the features of this stylish & functional home include: top of the line chefs kitchen, 4+1 large bedrooms (2 with ensuites), 4.5 bath, main floor office, expansive walk-out basement & pool sized 72 wide lot on a quiet street. High ceilings on all floors(10 main floor, 10 second, 9 basement) wide plank engineered hardwood, thermal break aluminum triple pane windows & doors, high end plumbing hardware & solid wood interior doors. Light filled dining room with double french door walkout to back deck, modern chandelier & custom built cabinets. Jaw dropping kitchen features quartz backsplash & quartz counters & wood island with bar seating & waterfall edge. Integrated appliances including Gaggenau fridge, Bosch dishwasher, Sharpe microwave, F. Bertazzoni gas range & hood (with pot filler). Bright living room with built-in storage cupboards with slat wood feature wall & window bench. Refined glass-walled office space with custom cabinetry & shelving. Floating white oak staircase with overhead skylight leads to second level. Primary bedroom boasts hidden walk-in closet with built-in organizers, Juliet balcony, walkthrough closet to 6pc ensuite bath. Luxurious ensuite with heated porcelain tile floors, imported Italian soaker tub, glass shower with double rainhead & double vanity. 2nd bedroom (can be 2nd primary), with walk-in closet, Juliet balcony, electric fireplace feature wall with custom surround and ensuite. Ensuite bath features skylight and glass shower with rain shower head with light features. 2nd floor also includes spacious 3rd & 4th bedrooms, high end main bath and laundry room. Basement is bathed in natural light from above grade windows & walkout. Basement features a 5th bedroom, gym, rec room (with fireplace), full bathroom, storage (with rough-in for sauna), laundry room, and expansive bar area. Incredible home that impresses from start to finish! (id:45725)
55-57 Dundas Street W
Greater Napanee (58 - Greater Napanee), Ontario
Welcome to this exceptional investment opportunity, a beautifully restored historic 4 unit building complemented by a contemporary micro unit, perfectly situated in the heart of downtown Napanee. This property seamlessly blends timeless architectural charm with modern amenities, offering both aesthetic appeal and functional living spaces. Recent renovations have thoughtfully integrated modern conveniences, ensuring a comfortable living experience while preserving the property's historic character such as the intricate moldings, and exposed brick. The main level offers two, 2 bedroom units, equipped with new kitchens and bathrooms. The upper level offers a 3 bedroom, 1.5 bath unit. On the other side the upper levels offer a 4 bedroom, 1.5 bath beautifully updated unit. An innovative addition to the property, the micro unit is designed for short-term accommodations. This space-efficient unit boasts sleek finishes, beautiful bathroom, and cozy living quarters, catering to travellers seeking stylish and affordable lodging. Residents are mere steps away from an array of amenities. From boutique shops & gourmet restaurants to cozy cafes & waterfront parks & trails, the locale offers a dynamic urban lifestyle. (id:45725)
28 George Street
Westport, Ontario
Living in the Village of Westport is amazing but living in this quaint village in a stunning custom built home is even better! This beautiful home is located on a quiet street and sits on a double lot backing onto the park. The home and property shows pride of ownership everywhere you look with impressive landscaping, a stunning home and 2-car attached garage that has been constructed with high quality construction. The far end of the lot has a storage building with a garage bay. Once inside the home, you will be in the welcoming foyer where you can catch the sunlight filtering through the glass block wall. Stepping around the corner into the central part of the home is simply a jaw dropping experience. In this area you will find a stunning modern kitchen with everything you need to cook or entertain, a dining area and a large family room with a propane fireplace. The ceilings in this area are tall with added skylights making this area bright and open. There are huge doors leading to a cedar sunroom with Sunspace Windows and views out to the park. If you are interested in a morning swim or relaxing in a hot tub, well you can do just that in your beautiful indoor hydropool that is located in a separate room that is full of windows and has a shower area. This custom built home has 4 bedrooms, 3 bathrooms, a fully furnished basement, forced air propane, in-floor heat, a heat pump, central air, municipal services and more. The location is ideal with a short walk to all amenities, restaurants and shops in this welcoming community on the Historic Rideau Canal System. (id:45725)
70 Stokes Road
St. Thomas, Ontario
THIS 12 UNIT APARTMENT BUILDING IS LOCATED DIRECTLY ACROSS FROM THE ELGIN MALL. SOME UNITS HAVE BEEN COMPLETELY UPDATED WITH GRANITE COUNTERS, STAINLESS STEEL APPLIANCES, DISHWASHERS AND MICROWAVE OVENS. APARTMENTS HAVE BALCONIES AND ARE PLUMBED FOR WASHER AND DRYERS. SEPARATE HYDRO METERS FOR ALL UNITS. THIS COMPLEX IS IN EXCELLENT CONDITION. (id:45725)
69395 Eagleson Line
North Middlesex (Parkhill), Ontario
Indulge in the ultimate blend of luxury and tranquility on over 5 acres of stunning countryside. This exceptional Medway Homes Inc bungalow offers 1,750 square feet of refined living space with 2 bedrooms and 2 bathrooms, where sophistication is evident in every detail. Step inside to experience meticulously crafted interiors and premium finishes that set a new benchmark for upscale living. Sunlight floods the expansive open-concept layout, highlighting a newly renovated gourmet kitchen and inviting living spaces perfect for both relaxing and entertaining.Outside, a private oasis awaits at the end of a secluded dead-end road, surrounded by lush farmland. Meandering garden paths lead through immaculately landscaped grounds to two remarkable barns. The first barn offers generous storage ideal for boats, trailers, or a spacious workshop for hobbyists. The second barn is an enchanting venue for gatherings with a spacious interior and rustic charm, perfect for hosting events and celebrations.Located just five minutes from Grand Bend, where boutique shops, cafes, and waterfront dining await along the shores of Lake Huron. This extraordinary property offers a rare opportunity to experience luxury living in a peaceful country setting. Book your private tour today. (id:45725)
80 Denrich Avenue
Tillsonburg, Ontario
Welcome to 80 Denrich Ave. This 4 bedroom family home is located on a quiet street and great neighborhood in Tillsonburg. Weather you are a first time buyer or downsizing, this all brick home with attached single car garage, is the perfect place to call home and is available for immediate possession. A lovely family room with hardwood floors greets you from the foyer. Nice large windows overlooking the landscaped front yard offers natural light and is a great space to relax. The large oak kitchen with island, dining room that accommodates a large dining room table with patio door onto your deck for entertaining family and friends. Three bedrooms and bathroom finish off the first floor. Downstairs there is a large family room with gas fireplace, an additional bedroom and bathroom, a room that could be used as an office, home gym or great playroom for the kids. Close to downtown shopping, hospital, schools and rec center. New furnace/AC in 2016 and new metal roof approximately in 2012 (id:45725)
25 Ninth Street
Toronto (New Toronto), Ontario
Inexpensive Basement Apartment Separate Entrance, 2 Minute Walking Distance to the Beach and Lakeshore Blvd. All inclusive and Furnished. Great for Students looking to save money. Can be shared with 2 Students, Close to University and College, Public Transportation. Close to All Amenities. Absolutely No Pets, No Smoking Owner is Allergic. (id:45725)
4103 - 510 Curran Place
Mississauga (City Centre), Ontario
Welcome to 510 Curran Place! This stylish 1-bedroom condo on the 41st floor offers Breathtaking Unobstructed West Views, with Stunning Sunsets! 613 sq. ft. of total space, including a balcony. A fantastic opportunity for First-Time Buyers or Investors looking for a Prime location! Featuring upgrades like Hardwood Floors, Smooth Ceilings, Granite Counters, and a Central Vacuum System. Enjoy Top-Tier Amenities: Pool, Shared Sauna, Games Room, Kids Room, Library, Outdoor Terrace with BBQs and much more. Steps from Square One, City Centre, YMCA, MiWay, GO Transit and Hwy 403. Includes 1 parking & 1 locker. Don't miss out! (id:45725)
136 Wolfe Trail
Tiny (Lafontaine), Ontario
One of the largest homes in the area, almost 4000 square feet in total! This newly renovated year-round home is suitable as a primary residence or a as a luxury retreat, & steps from Lafontaine Beach! On the main floor, open concept kitchen and living areas with a custom stone fireplace, a chef's kitchen includes quartz counters, stone backsplash, gas range, gorgeous wood cabinets, eat-in kitchen & breakfast bar, a private dining room & more. Take the winding staircase to the generously sized second floor with 4 bedrooms, office, primary bedroom with walk-in closet & an ensuite washroom, walk-out decks in every direction. In-law suite potential!!! On the lower level, a large rec space, 5th bedroom & plenty of storage. There is a laundry room on the main floor and stacked washer dryer on the second. Beautiful refinished hardwood floors on the main and second floors, & porcelain plank tile in the basement. A must see! No details were missed when renovating this stunning luxury home.Bring the offers! ** EXTRAS** Renovated 2022, multi deck living, 2 working fireplaces, fandelier and smart LED fixtures, heated floor washroom, shop wood stove, gazebo w/ electric, 2 septic tanks, EV charge, perennial gardens and apple trees & wine grapes line property. (id:45725)
Basement - 49 Pine Hollow Crescent
Vaughan (Maple), Ontario
Embrace Tranquility and Convenience on the Exceptional & Immaculately Newly Renovated Unit! This lovely 2 bedroom, 2 bath basement unit features a good sized kitchen, cozy living room and individual laundry. Enjoy a prime location near shops, transit, hospital and highways. Two Parking Spots on Right Side of Driveway. Tenants responsible for 30% of utilities bills. (id:45725)
605 - 1225 York Mills Road
Toronto (Parkwoods-Donalda), Ontario
Discover modern living in this stunning 1-bedroom suite at ONE225 York Mills! This open-concept space features wide-plank flooring throughout, a sleek kitchen with stone countertops, energy-efficient appliances, and custom cabinetry. Floor-to-ceiling windows bathe the suite in natural light, while a private balcony offers a perfect retreat.The spacious primary bedroom includes a walk-in closet and floor-to-ceiling windows, creating a bright and airy atmosphere. Ideally situated just 20 minutes from downtown, with easy DVP access and an express bus to Don Mills Station. Enjoy nearby trails, top-tier golf courses, and shopping at Parkway Mall & Bayview Village.A perfect blend of style, convenience, and lifestyle. Don't miss out! Parking available to rent ($99.60/month). (id:45725)
507 - 151 Avenue Road
Toronto (Annex), Ontario
Luxurious Upper Yorkville Boutique Condo Experience luxury living at 151 Avenue in Upper Yorkville, voted one of Toronto's Top 3 Buildings of 2020. Unit #507 offers unobstructed, sunny east views of Hazelton Avenue with a 172 sq ft balcony overlooking Yorkville. Open concept living space with hardwood floors throughout and 9 ft floor-to-ceiling windows allowing ample sunlight. Bright and spacious layout featuring a split design for 2 bedrooms and 2 bathrooms along with a den. The large den can be used as an office, dining area, or additional bedroom. The master bedroom includes a walk-in closet. Enjoy the convenience of amenities such as a 24-hour concierge service, a fitness center, a party lounge, a guest suite, and a smart main suite door lock. A terrace on the second floor serves as a recreational facility. Internet is included in the maintenance fee. The building is in the heart of Yorkville, near cafés, restaurants, Whole Foods Market, patios, boutiques, and various entertainment options. (id:45725)
2101 - 203 College Street
Toronto (Kensington-Chinatown), Ontario
Unobstructed South View. Sun filled Bright 1+Den Unit. Den With Sliding Door Can Be Used As 2nd Bedroom. Steps To Campus, Subway Station, China Town. Starbucks, Shops & Restaurants. All Living Essentials At Your Foot Step. Furniture Negotiable. (id:45725)
259 Dufferin Street
Fort Erie (332 - Central), Ontario
Built in 1916, this home located at 259 Dufferin Street in the historical Bridgeburg section of Fort Erie, features both old world classic charm with modern conveniences and upgrades. The formal dining room is perfect for hosting dinner parties and family gatherings, while the new spacious galley kitchen features 28 drawers and 12 cabinets, the latest appliances and stylish finishes -- a chef's dream! This home features three well-appointed bedrooms ensuring ample space for rest and relaxation, as well as newly updated one and a half bathrooms, for the convenience and comfort for all family members and guests. The enclosed front porch provides a welcoming entryway and a cozy spot to enjoy your morning coffee or watch the evening sunsets. The full basement offers plenty of storage space and potential for a variety of uses. Outside you'll find a large yard featuring colourful perennials, and also offering ample room for a garage providing extra storage and parking options. The 15x30 above-ground pool, complete with a new liner and pump, is perfect for summer fun and relaxation under the 10x12 Sojag gazebo. The Generac generator ensures you are always prepared for any power outages, offering peace of mind year-round. Situated close to the busy Bridgeburg downtown section of Fort Erie, this home offers the convenience of city living along with the tranquility of a residential neighbourhood. The Niagara River is within walking distance to enjoy leisurely strolls and enjoy scenic views. Schedule a viewing today of 259 Dufferin Street and experience all this property has to offer. (id:45725)
1089 Lutes Lane
Algonquin Highlands (Mcclintock), Ontario
Welcome to one of the nicest properties on Kawagama Lake! EXTREMELY PRIVATE, Algonquin-esque POINT-OF-LAND with 1,025 feet of rocky/sandy shoreline, 2.4 acres of mature forested land with multiple, sunny-exposures (i.e. south, east and north) where sunsets can be enjoyed on the north side of the point or take insunrises on southeast side of the point. This unparalleled, level property is located beside CROWN LAND foradded privacy "at no cost"! There's a well-built and fully insulated, WINTERIZED and spacious, two-storeycottage/home (i.e. "plantation~style) along with 2 charming guest cabins at the water's edge, situated onboth sides of this majestic point. The main dwelling (~2,268 sq ft) has 4-bedrooms and 2 bathrooms (incl.roughed-in bthrm plumbing in basement). It was built in 1985 and has an ENORMOUS wrap-a-roundsundeck/covered porch with Dura decking and aluminum railing. There is an inviting, massive granite rockfireplace and an old Elmira cook stove in its country~style kitchen, 200 yr-old hand-scribed (barn) squaretimber ceiling beams, pine accents, hickory hardwood flooring and so much more! 297' drilled well withheatline. Approved septic system (1985), pumped tank in 2023. The one guest cabin by the shoreline's edgeis nostalgically quaint with a 1950's vibe with electricity & running water, and is in great condition. The othercabin (1940's) is in rough shape (i.e. likely/realistically a "teardown"), but its footprint by the lake's edge isvaluable. ALL dwellings are fully furnished (together w/appliances). This property is idyllic for wading &swimming in either shallow or deep waters on sand or rock. Shoreline Road Allowance (SRA) is owned. Longwinding, private treed driveway. Access to many trails on crown land nearby for snowmobiling, ATVing,hiking, cycling, snowshoeing and much more. The lake is excellent for trout & bass fishing. Convenientlylocated within 3 hrs of the Toronto area. Don't miss this one!! (id:45725)
1281 Scotland Drive
London, Ontario
Prime Investment Opportunity - 80 Acres of Farm Land in the City of London! A rare chance to own 80 acres of prime farmland inside the City of London - an incredible investment with future potential! This property offers 70 workable acres, including 10 systematically tiled acres (2019) at the front and 60 acres of randomly tiled land, ensuring excellent productivity. The remaining 8 acres include a home, a large 60' x 30' all-steel drive shed (with two 11.6' x 11.6' doors and a concrete floor installed in 2021), and 8 solar panels generating additional passive income - solar contract to be transferred to the new owner. Multiple Streams of Income : Land Rental - Strong agricultural income potential. Solar Panels - Steady passive income with an existing contract. Future Development Potential - Situated inside city limits for long-term growth. The well-maintained 3-bedroom, 2-bathroom bungalow features a large 45' x 16' deck off the back, perfect for entertaining. A new concrete front porch, sidewalk, and parking area (2021) enhance the home's curb appeal. The spacious eat-in kitchen offers easy access to the rear covered deck, while the fully finished basement provides ample storage and a large family rec room. Outside, enjoy endless possibilities - from farming and rental income to summer bonfires, outdoor gatherings, and peaceful country living, all while being minutes from city amenities. An unbeatable investment in farmland, income streams, and future potential. Call today to book your private showing and secure this exceptional property! (id:45725)
33 Santos Drive
Haldimand, Ontario
Close walk to the Grand River and less than 3 km to downtown Caledonia, this single family home boasts a top notch location. The main floor features 9 foot ceilings, a bright white kitchen and joining dining room with ceramic tile floors. The living room has hardwood floor and plenty of room for family gatherings. There is a beautiful wood staircase leading up to 3 bedrooms. The Primary Bedroom is very spacious, with large walk-in closet and 3 piece ensuite. The other two bedrooms have large closets and share a full 4 piece bathroom with tiled bath surround. The basement has a seperate entrance and provides additional living space with full bathroom and separate laundry. (id:45725)
121 - 1 Jacksway Crescent
London, Ontario
Affordable first-floor unit for lease in prime North London, steps to Masonville Mall, Western University, and University Hospital, with direct bus routes to downtown and White Oaks Mall, located in a top school district (Stoneybrook Elementary, A.B. Lucas Secondary, Mother Teresa Catholic School), featuring a spacious layout with newer laminate flooring, 2 bathrooms (4PC main + 2PC ensuite), a cozy gas fireplace, private patio, separate entrance, and access to upgraded building amenities, including an on-site FREE fitness center, FREE laundry (in-suite laundry permitted with approval), and water included. (id:45725)
1755a Salem Road
Prince Edward County (Ameliasburgh), Ontario
Welcome to beautiful Prince Edward County and wine county! This beautiful side-split is equipped with a Generlink adapter has a lovely eat-in kitchen that boasts vaulted ceilings and hardwood floors as well as a walkout to your huge 30x30 deck with a 6x12 swim spa and 10x10 metal gazebo with GFI electrical service along with a fenced area for human or furbabies, clothesline, BBQ hookup on back deck and firepit. Perfect place to entertain or enjoy a romantic evening! This amazing, triangular shaped property offers endless possibilities with a detached 36 x 24 ft shop/garage which is heated with a lighted loft for more storage and its own 100 amp service! This home offers loads of closet and storage space as well as room to roam with trails close by for trail rides or hikes. Close to lakes and boat launches (Lake Ontario, Lake Consecon & Weller's Bay)for fishing, swimming, boating, etc. A great place to retire or raise your family!! (id:45725)
308 - 12 Clara Drive
Prince Edward County (Picton), Ontario
Don't miss this amazing South Facing 1 Bedroom + Den condo with a private balcony located in the Taylor building in Picton's newest luxury Harbourfront Community. This newly constructed condo unit features open concept living and dining with a separate den and 2 pc bath. The sun filled Primary Master bedroom comes complete with an ensuite 4 pc bath and a large closet. Standard features include quartz countertops, tiled showers/tubs and more. See the kitchen design photo for the selected finishings. The Taylor building is located just next door to the Claramount Club that will host a fitness facility and spa with an indoor lap pool and outdoor tennis courts as well as a fine dining restaurant and pub! This amazing new development will also feature a boardwalk along the waterfront into Picton Harbour! Condo/common fees $241.28 per month. This is an "Assignment Sale". (id:45725)
1 - 105 Bluestone Private
Ottawa, Ontario
WELCOME TO UNIT 1 AT 105 BLUESTONE PRIVATE!** This rarely offered Minto Brio II model corner unit is the definition of turn-key living. Featuring 2 bedrooms, a den, and 1.5 baths, this sun-filled home offers an open-concept layout with top-quality upgrades in a prime location. Surrounded by schools, parks, shops, and restaurantsincluding Metro, Sobeys, Tim Hortons, and banksplus public transit just steps away, convenience is at your doorstep. The stylish open kitchen boasts stainless steel appliances, ample counter space, and a bar seating island. The bright living area is enhanced by premium engineered hardwood floors, while the kitchen, foyer, and bathrooms feature elegant tile finishes. Step outside to your private covered stone patio oasisa perfect retreat for pet owners and garden enthusiasts. Additional highlights include in-unit laundry with storage and parking spot #81 conveniently located right in front. With low condo fees of just $267/month and minimal stairs, this unit is perfect for those seeking easy access and mobility. Don't miss this rare opportunity! (id:45725)
5 Pavarotti Street
Richmond Hill (Oak Ridges), Ontario
A stunning and immaculate, Exceptionally Neat Detached Home situated in the prestigious Oak Ridges community of Richmond Hill! Nestled among custom-built multi million-dollar homes, this rare Home sits on a nearly 45-foot-wide lot with a beautiful brick and stucco exterior, plus brand-new interlocking in the front and back yards. Fully upgraded with luxurious finishes,including hardwood floors, a custom staircase with iron pickets, extensive pot lights,and custom zebra blinds throughout. The brand-new contemporary kitchen features modern appliances, a gas range, quartz countertops, and a stylish backsplash. Thoughtfully designed with a functional layout, this home boasts 3 ensuites on the upper level, including a luxurious 5-piece primary ensuite with separate his & her walk-in closets. The private backyard offers the perfect retreat for relaxation.A rare opportunity you don't want to miss! (id:45725)
1709 - 188 Cumberland Street
Toronto (Annex), Ontario
All In The Heart Of Toronto's Coveted Yorkville Prime Neighbourhood, One Of The Ideal Location In Core Dt, "The Cumberland Tower", At Cumberland St.&Avenue Rd. Custom-Designed Kitchen Cabinetry With Built-In, Integrated Miele Appliances. Steps To Ttc Subway, Restaurants, Groceries And Shops. 24Hrs. Concierge/Security & Luxury Recreational Facilities. (id:45725)
2106 - 501 St. Clair Avenue W
Toronto (Casa Loma), Ontario
Step into elevated urban living in this ultra-modern, spacious suite located in one of Toronto's most prestigious neighbourhoods. From the moment you walk in, you're greeted by the best view in the city of the Toronto skyline framed by floor-to-ceiling windows, soaring 9 ceilings, and elegant recessed lighting, creating a bright and airy atmosphere. The open-concept layout flows seamlessly, leading you to a chef-inspired kitchen featuring built-in appliances, a gas stove, and quartz countertops perfect for entertaining or preparing gourmet meals. Just beyond, step onto your private balcony, a rare find with a gas outlet for an outdoor BBQ or firepit, making summer evenings even more enjoyable. The primary bedroom is a retreat in itself, offering a spacious walk-in closet and easy access to a spa-like bathroom with a beautiful glass shower. Thoughtful design and premium finishes throughout ensure both luxury and functionality. Beyond your suite, experience 18,000sq.ft. of world-class, hotel-quality amenities, including a rooftop terrace with an infinity pool, outdoor cabanas, a state-of-the-art gym, meeting and billiards rooms, and more. With visitor parking and two renowned restaurants attached to the building, convenience is truly at your doorstep. Located just minutes from Loblaws, Forest Hill, Casa Loma, top shopping, dining, the St. Clair West subway station and the downtown core, this is city living at its finest with transit right outside your door for effortless commuting. (id:45725)
504 - 223 Erb Street W
Waterloo, Ontario
Discover the perfect condo living in Uptown Waterloo! This remarkable 2 bedroom, 2 bathroom condo is located in a prime location! This unit features an open concept living space with a kitchen that seamlessly flows into the living room. Enjoy the large kitchen with granite countertops, a spacious island that is ideal for entertaining or cooking, stainless steel appliances, and ample cabinet space. Step outside onto the spacious balcony, directly accessible from the living room, and soak in the views while sipping your morning coffee or relaxing in the evening. Both bedrooms feature new flooring (2024) and large windows, allowing in lots of natural light. The large primary room has a walk-in closet that leads into a beautiful remodeled ensuite (2024) that feels like a retreat! Enjoy a large walk-in shower and the convenience of double vanities both with sleek frameless LED mirrors. The amenities in the Westmount Grand include a rooftop terrace complete with BBQ's, a party room, a library/piano room, a large gym with saunas, and a bike room. Close to restaurants, shops, parks, all amenities, and universities. Don't miss out on the opportunity to embrace the dynamic lifestyle of condo living in Uptown Waterloo! (id:45725)
11 Linstock Drive
Brampton (Vales Of Castlemore), Ontario
Welcome Home! Located In The Highly Coveted Vales Of Castlemore, This 3660 Square Foot Statement Piece Home Sits Beautifully On A Massive 57' Ravine Lot! Meticulously Cared And Curated, This Property Boasts A Stunning Kitchen Complete With Servery, Opulent Living Spaces, 5 Gargantuan Bedrooms, And A Gorgeous Exterior Facade, All Accented By A Stunning Dream Basement, Complete With Movie Theatre, Home Gym, Double-Sided Bar, Billiards Room, Dj Booth And Two (2) Bathrooms! Walking Distance To Grocery Stores, Gym, Multiple Transit Points And Many Esteemed Schools, This Property Must Be Seen!!! (id:45725)
116 - 415 Sea Ray Avenue
Innisfil, Ontario
**Luxury Resort Living At Friday Harbour Rare 2-Bedroom Condo With 10 Ceilings **Welcome To Luxury, Comfort, And Exclusivity At Friday Harbours Prestigious All-Seasons Resort On Lake Simcoe. This Rarely Available 2-Bedroom,2-Bathroom Suite Offers An Exceptional Living Experience, Featuring Soaring10 Ceilings That Enhance The Spacious 800 Sq. Ft. Open-Concept Layout. What Makes This Unit Truly One-Of-A-Kind Is Its Premium Northeast Exposure, Allowing Soft Natural Light Throughout The Day Without The Excess Heat, While Overlooking A Serene Garden View That Provides Tranquility And Privacy. Floor-To-Ceiling Windows Flood The Space With Natural Light, Creating A Bright And Airy Atmosphere. With Over $26,000 In Designer Upgrades, Every Detail Has Been Thoughtfully Designed To Elevate The Space With High-End Finishes And Modern Fixtures. This Unit Also Includes One Parking Space And One Locker For Added Convenience. Step Into Resort-Style Living With Unmatched Amenities. Enjoy The Expansive Nature Reserve And Scenic Trails, Perfect For Morning Walks Or Cycling. Golf Enthusiasts Can Take Advantage Of The Championship 18-Hole Golf Course, The Nest. Stay Active With State-Of-The-Art Pools And Fitness Facilities. Relax At The Beach Club Or Marina, Offering A True Waterfront Lifestyle. Experience Premium Shopping And Dining Along The Vibrant Promenade, Providing A World-Class Resort Atmosphere. Now Listed At An Incredible Value, This Is Your Opportunity To Own An Exclusive Unit In One Of Ontarios Most Sought-After Luxury Destinations. Whether You Are Looking For A Full-Time Residence, Vacation Home, Or Investment Property, This Is A Chance You Do Not Want To Miss. Schedule Your Private Tour Today. (id:45725)
1301 - 50 Power Street
Toronto (Moss Park), Ontario
IIntroducing an exceptional opportunity with one of the best views in the city! This modern and contemporary corner suite is located at Power and Adelaide St E, within a vibrant, locally built neighborhood. The 2-bedroom plus den unit offers stunning, unobstructed views to the East and North, providing a perfect backdrop for urban living. Boasting 9-foot ceilings throughout and laminate flooring, the open-concept layout is both spacious and functional. The L-shaped kitchen is designed for modern living, seamlessly connecting to the dining area. The separate living space features a walk-out to a private balcony, ideal for relaxing or entertaining. The primary bedroom includes a walk-in closet and a luxurious ensuite bath, with two side windows offering breathtaking views of both the North and East. The second bedroom is well-sized, with a large closet and clear views to the East. The den is versatile, making it perfect for an office or an additional bedroom. Hotel-like amenities designed to enhance the living experience, including an outdoor swimming pool and a dog spa. Situated just steps from the vibrant shops and restaurants of King St. East and the Canary District, this location also offers easy access to TTC, the Downtown Core, and the DVP, ensuring ultimate convenience. Plus, for pet owners, there is a convenient dog park right beside the building, making it easy to enjoy the outdoors with your furry friends. This unit is truly move-in ready, providing a modern living experience in one of the city's most desirable locations. Includes One EV Parking And One Locker (id:45725)
3215 Parkerhill Road
Mississauga (Cooksville), Ontario
Rarely Offered Sprawling Bungalow With Self Contained 3+3Brm Apt. Located In Downtown Mississauga, Close To Go-Train, 400,401 & 403 Series Highways, QEW, Pearson Airport, Square One Mall, Shops And Schools. Spacious Rooms Loaded With Natural Light And Character. Can Be Demolished & Newly Built To Make Into A Bigger Home. (id:45725)
217 Gladstone Avenue
Toronto (Little Portugal), Ontario
Timeless Victorian Beauty in the Heart of Little Portugal! Step into a grand Victorian masterpiece that blends historic charm with unbeatable city living! Soaring 10-ft ceilings on both the main and second floors create an airy, elegant space. Located in highly sought-after Little Portugal, where the city's best cafés, restaurants, breweries, and boutique shops are all close by. Stroll to Queen West, Ossington, and McCormack Recreation Centre or enjoy the local parks, skating rink, library, and indoor pool a vibrant community at your doorstep including fabulous shopping at Dufferin Mall! Unbeatable convenience with public transit just steps away leave the car behind and explore the city with ease. A rare find! Enjoy an expansive 38-ft frontage, giving you the space you won't find in most downtown homes. Top-tier walkability! With a Transit Score of 100 and a Walk Score of 91, everything you need is just a short stroll away. A perfect place for families with great schools, parks, and community spaces make this a fantastic home for kids to grow and thrive. This is more than a home, it's a lifestyle! Don't miss out on this one-of-a-kind gem! (id:45725)
43 Marmora Street
St. Catharines (450 - E. Chester), Ontario
Just Listed...Run don't walk, offers accepted anytime! It's adorable and located on a fantastic street. You are going to love this truly charming brick bungalow which has been meticulously cared for and updated by the current owner. This home is move in ready and requires low maintenance with a concrete drive, steel roof, and fully fenced private rear yard. The spacious primary bedroom on the main floor is an ideal choice for both those downsizing and young families. A rear facing kitchen has views of a large private lot, while the concrete 2-car driveway leads to a fully fenced backyard with a patio and gazebo. The finished basement, accessible through the rear entrance, includes a modern recreation room and a flexible office/bedroom. (potential for a lower-level in law suite or apartment) Additional features include a workbench, laundry area, ample storage, and a rough-in for a second bathroom. Don't miss your chance to own this amazing, detached home. (id:45725)
