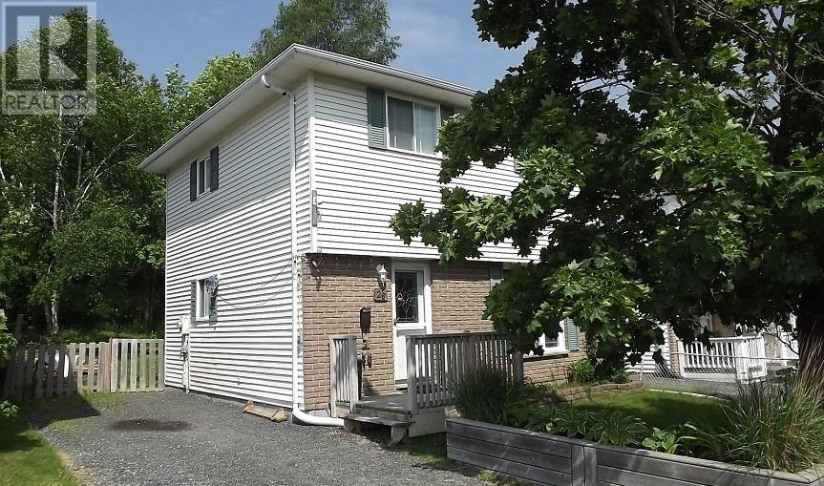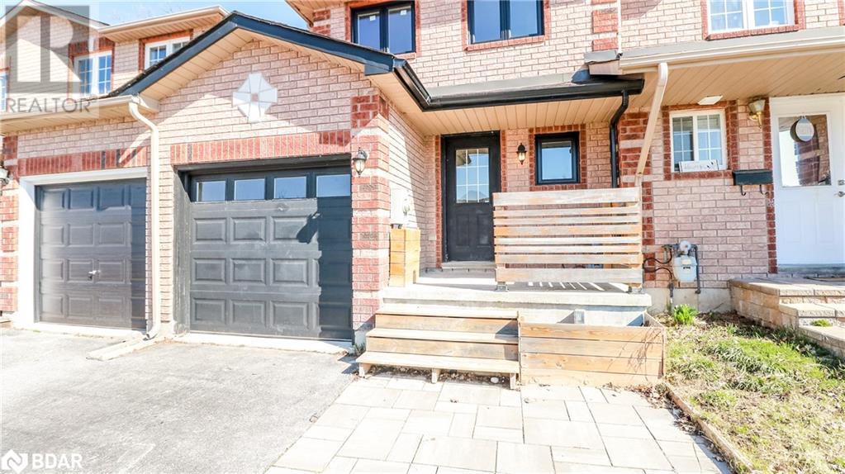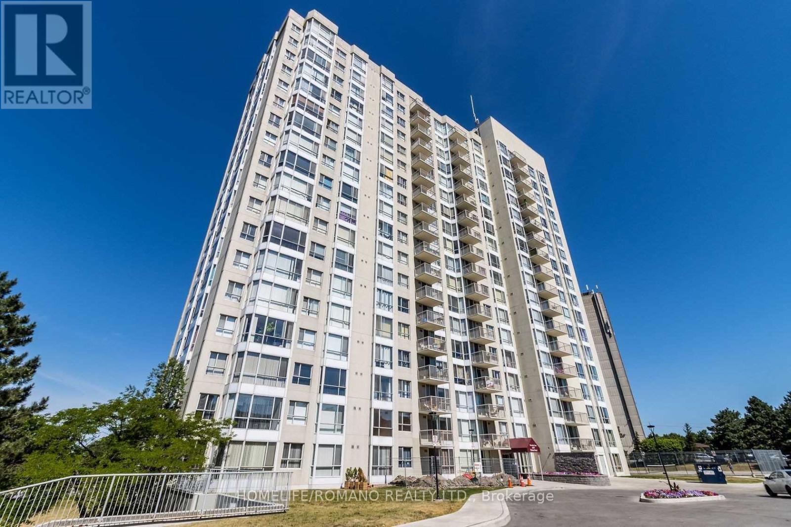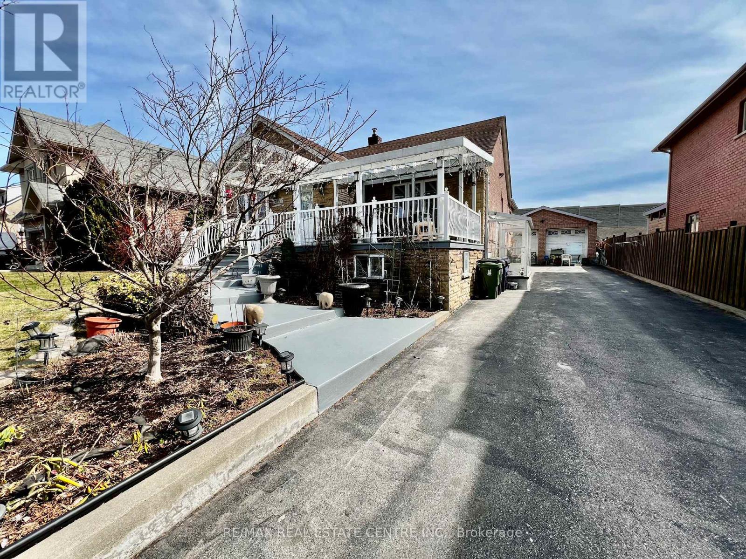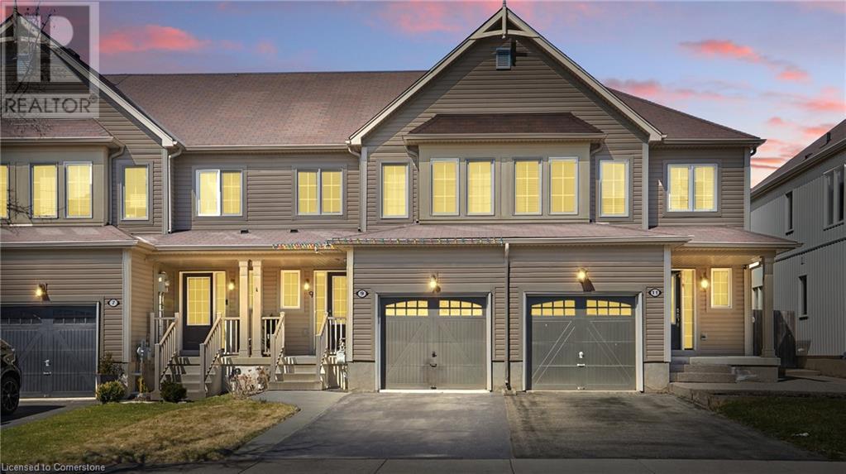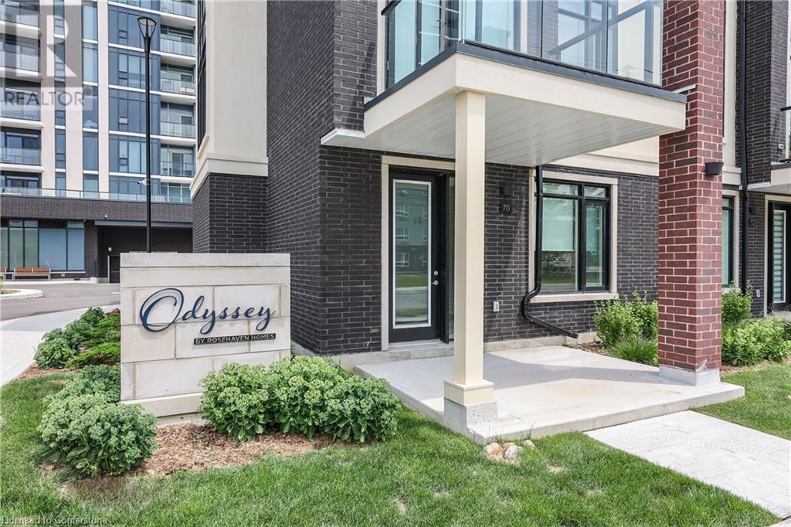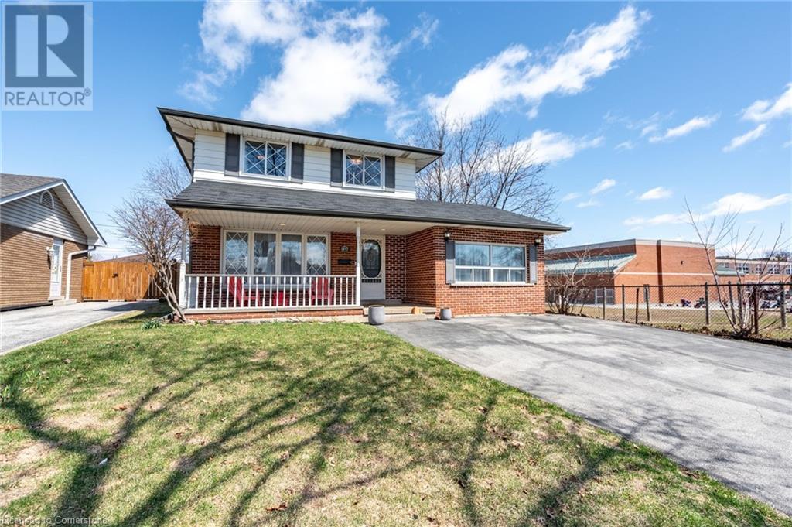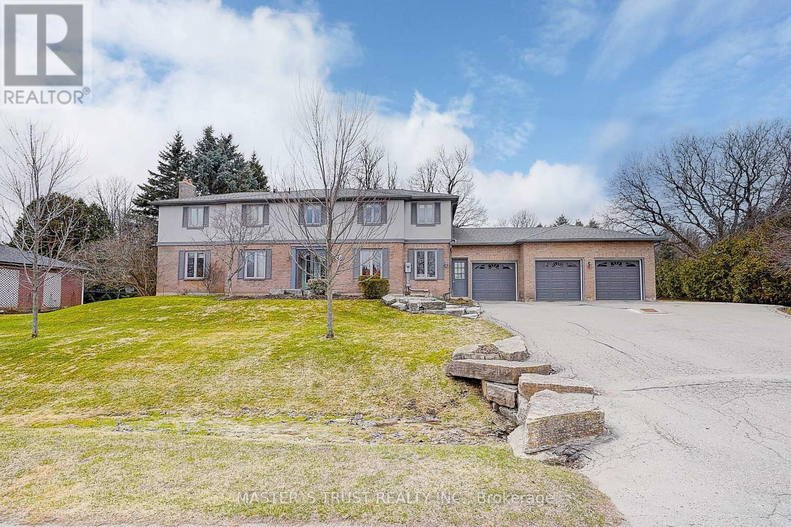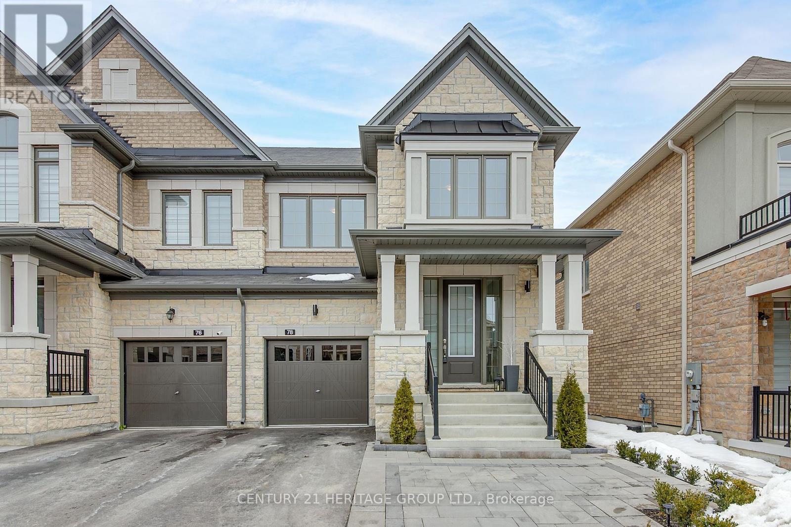31 Porter Drive
Orangeville, Ontario
Welcome to this pristine townhome located in a wonderful family-oriented community in Orangeville! This home is fully finished and upgraded from top to bottom, offering more than your typical townhouse. The main floor boasts an expansive kitchen and living area, perfect for family gatherings. The finished basement features a walk-out to the backyard and includes a large kitchen island with premium appliances. An elegant oak hardwood staircase leads you to three spacious bedrooms, two bathrooms, and a convenient laundry room upstairs. (id:45725)
72 Belgravia Avenue
Toronto (Briar Hill-Belgravia), Ontario
Bask in the beauty of this bright bungalow at 72 Belgravia a stylishly updated modern stunner in one of midtowns most desirable & walkable pockets. Just steps to Eglinton west subway, cozy cafes, fresh bakeries, grocery stores, restaurants & the beloved trails of the Kay Gardner Beltline. This beautifully reimagined bungalow has been renovated to create a light filled modern open concept layout, ideal for todays living. The show stopping sleek white chefs kitchen features loads of cabinetry, stainless steel appliances, and a fabulous waterfall peninsula the seats 3. The dining room comfortable seats 6 (or more!) and flows seamlessly into a generous family living area designed for easy entertaining and everyday lounging. A rare find- a proper foyer welcomes you home while the large primary bedroom fits a king sized bed with ample closet space. A second bedroom and a BONUS main floor office/den is perfect for working from home or extra living space. The renovated main bath is fresh and functional, and convenient main floor laundry is a huge plus. An expansive lower level offers 2 large bedrooms, a full kitchen, laundry and 2 separate entrances- ideal for in-laws, guests, rental income or your dream home gym. With a wide mutual drive, front parking pad and a full oversized garage you can actually park in, this home has it all- plus unbeatable curb appeal. Don't miss this midtown gem! (id:45725)
1411 Tobyn Drive
Burlington (Tansley), Ontario
Welcome to this sun-filled corner TH backing into a beautiful park. 3 Beds + 2.5 Baths with Grand 2 -2-Storey Entrance. Large master BR with walk-in closet and ensuite. Lots of storage. No Carpet in the main and second levels. Enjoy your meal looking through Big windows of the dining area.Enjoy the space and features this house has to offer. (id:45725)
1903 - 56 Annie Craig Drive
Toronto (Mimico), Ontario
Welcome to Lago at the Waterfront, located at 56 Annie Craig Drive a stunning and sought-after address in the heart of Mimico's vibrant lakefront community. This beautifully designed 2+1 bedroom, 2 bathroom condo offers a bright and airy living space with soaring ceilings that enhance its already generous layout. Featuring expansive floor-to-ceiling windows, the open-concept kitchen and living room are bathed in natural light, creating an inviting space for relaxing or entertaining. The contemporary kitchen is equipped with sleek modern appliances, ample cabinetry, and a stylish island that serves as both a culinary hub and a gathering space. The versatile den is perfect for a home office, reading nook, or even a nursery, catering to your unique lifestyle needs. Step outside onto the oversized corner balcony where you'll enjoy breathtaking panoramic views of the Toronto skyline and the serene waters of Lake Ontario an ideal spot for unwinding after a long day. Residents of Lago enjoy world-class amenities including an indoor pool, jacuzzi, sauna, fully equipped fitness center, party room, outdoor patio, and more, all designed to support a luxurious and convenient lifestyle. Just minutes from parks, trails, TTC, shopping, and downtown Toronto, this condo is a rare gem offering the perfect blend of tranquility and urban accessibility. (id:45725)
Basement - 423 Tealby Crescent
Waterloo, Ontario
Welcome to the brand-new, never-before-lived-in basement suite at 423 Tealby Crescent! This spacious, newly constructed basement has been built with all the proper permits, ensuring a safe and comfortable living space. It features two cozy bedrooms and a modern bathroom, perfect for students, working professionals, or a small family. The living room is spacious, featuring a stylish accent wall that adds character and charm to the space, creating an inviting and cozy atmosphere. The kitchen is fully equipped with brand-new appliances, offering convenience and ease for meal preparation. Laundry facilities are shared, and one parking spot is included for your convenience. Tenants will also have access to the backyard, providing an additional outdoor space for relaxation or leisure. This basement suite is ideal for those looking for a fresh, functional living space in a prime location. The landlords are seeking students, working professionals, or small families to ensure a peaceful and harmonious environment. Located in the heart of the city, this home provides quick access to everything you need. Its just minutes away from local universities, Rim Park, Conestoga Mall, and the St. Jacobs Farmer's Market. With Highway 85 nearby, youll also have quick access to Highway 401, making it perfect for commuters. Book your showing today and experience this stunning, brand-new basement suite for yourself! (id:45725)
26 Hergott Ave
Elliot Lake, Ontario
This attractive 2-storey detached home is located in the newer subdivision and close to the bus stop with convenience store nearby. On the main floor you'll find this home features a 2pc. bath, a good sized kitchen and dining room and a very cozy and bright living room. Upgraded patio doors from the dining room to a deck and lovely fenced yard. Upstairs you'll find a 4 pc bath and 3 very good sized bedrooms. Downstairs there are 2 extra rooms large enough to be bedrooms and a laundry/ furnace room. Good curb appeal in a nice neighborhood and priced to sell. (id:45725)
712 Kelly Street
Innisfil (Alcona), Ontario
Lakeside living!! 100 ft frontage! Attention contractors and builders! Amazing opportunity to own an unbelievably affordable piece of property walking distance to the lake! Close to Friday Harbour! Very private and lush location on a dead end street! Amazing piece of property with an adorable fully equipped private little 2nd space! Just minutes to the 400! Whether you want to renovate or build a new dream property by the lake, possibilities are endless! SEE ADDITIONAL REMARKS TO DATA FORM. **EXTRAS** NONE - SOLD AS-IS AS PER SCHEDULE "A" (id:45725)
358 Dunsmore Lane
Barrie, Ontario
ATTENTION first time home buyers or investors, don't miss out on this competitively priced home with tons of big tickets upgrades and improvements. Beautiful open concept, modern updated kitchen, stainless steel appliances, large island with double sink, quartz countertops and hidden dishwasher. Living room boasts a contemporary feature wall, bright pot lights, large patio door walkout to fully fenced private back yard. Second floor has two large bedrooms and beautifully updated bathroom. Basement has rough in for additional bathroom and some framing, ready to complete and add you very own personal touches. Driveway had been extended with paver stones to accommodate three vehicles. Some of the upgrades include, open concept, new kitchen, appliances and countertop, main and second floor windows replaced in 2022, front yard has been prepped for inground sprinklers (just needs timer unit), furnace was replaced in 2016, roof is only 9 yrs old. upgraded bathroom. Too many upgrades to mention, book a showing and come check it out. Excellent location, East end Barrie, close to Georgian College, RVH Hospital, shopping mall, grocery stores, gym, movie theatre and Johnson St Beach. (id:45725)
910 - 2900 Battleford Road
Mississauga (Meadowvale), Ontario
Client RemarksWelcome to this stunning, fully upgraded 3-bedroom, 1-bathroom condo, perfect for a small to mid-sized family! This beautiful home has been meticulously renovated from top to bottom, offering modern finishes and a spacious layout. Enjoy the convenience of an ensuite laundry, ensuring ultimate comfort and ease in daily living. Additionally, this condo features a professionally installed air conditioning system, ensuring you stay comfortable. This condo also boasts a generous-sized balcony, ideal for relaxing or entertaining while enjoying fresh air and beautiful views. With one dedicated parking spot, you'll have the convenience of easy parking. The building offers exceptional amenities, including a well-equipped gym, a party room for social gatherings, and a rejuvenating sauna. Everything you need is within reach, as this prime location is close to schools, grocery stores, restaurants, and all essential amenities. The best part! All utilities are included in the maintenance fee, making this home not only convenient but also cost-effective. Don't miss out on this incredible opportunity to live in a beautifully upgraded condo with everything you need for comfortable living! (id:45725)
54 The Greenery
Oakville (1015 - Ro River Oaks), Ontario
Beautiful Executive Townhome In The Desirable Village Of Morrison, River Oaks! Boasting 3 Bedrooms, 4 Bathrooms, A Double Garage, And A Private Patio, This 2,300 Sq. Ft. Home Is Perfect For Family Living. Bright And Spacious Layout With Formal Living And Dining Rooms Featuring 9 Ceilings, Pot Lights, And A Bay Window Overlooking Mature Trees. The Fully Renovated Eat-In Kitchen (2024) Offers Custom Cabinetry, Quartz Waterfall Island And Countertops, And Stainless Steel Appliances. Upper-Level Family Room With Gas Fireplace And Built-In Bookcases. Primary Bedroom With 4-Pc Ensuite And Custom-Designed Closet (2025). Third Floor Features Two Additional Bedrooms And Full Bath. Finished Basement With Office, Rec Room, 3-Pc Bath, And Newer Bosch Laundry (2021). Recent Upgrades Include All New Windows (2023), Engineered Hardwood (20242025), New Carpets (2025), Recessed Lighting, And More. Enjoy Comfort With A 4-Stage Water Filtration System, Whole-House Water Softener, And Backyard BBQ Gas Line. Close To Top-Rated Schools, Parks, Trails, And Community Centre. (id:45725)
2302 Hyacinth Crescent
Oakville (1007 - Ga Glen Abbey), Ontario
Luxury Remmington Model built by Hallett Homes located in Glen Abbey Encore. The house offers 4,126sq ft. 4 Beds all with W/I Closet, Ensuite Bath & Smooth Ceilings; Main Floor 10 ft ceilings, 2ndLevel & Basement 9 ft ceilings. Coffered Ceilings in Primary Bed, Great Rm, Dining Rm & Open Above Studio. 3 Garage Spots and Double Driveway. Spectacular Fully Open Concept layout. A Gourmet & Exclusive Paris Kitchen W/Extended Cabinetry, Magnificent Central Island W/Cambria Premium Quartz counter. Jenn Air RISE Top of the Line Appliances Upgrades: 8-inch Engineered Hardwood floor throughout, 8' & 7' Doors & 7" Trimmed Archways & 7" Baseboards. Plenty Pot lights; B/I Sound Speakers, Premium Granite Counter Tops in all Bathrooms. Custom Designed Closets organizers in all Walk-in Closets & Closets. Huge Prim. Bed W/5 Pc Ensuite Bath, Sitting Room, Dressing Room & Direct Access to Laundry Rm. Location Location. Close to top rated schools, Bronte Creek Park, Bronte GO Station, Hwy QEW & 407. (id:45725)
209 - 3077 Weston Road
Toronto (Humberlea-Pelmo Park), Ontario
Beautiful 2 Bedroom Condo On Main Floor, Recently Completed Renovated. Well Maintained With Excellent Facilities. Lots Of Visitors Parking. TTC Access Right At Your Doorstep. Near York University Hwy 400, Hwy 401. (id:45725)
24 Jemima Road
Brampton (Northwest Brampton), Ontario
Welcome to this immaculate sun-light filled, freshly painted, professionally cleaned home showcasing a stunning stone and stucco exterior in a sought-after neighborhood. Thoughtfully designed and meticulously maintained, this property offers an array of upgrades and exceptional features. Inside, discover a versatile main floor den, a bright living room, and a separate family room, all adorned with elegant laminate flooring and a matching oak staircase. The full-sized family kitchen is a chef's dream, featuring upgraded cabinets, a spacious pantry, quartz countertops, and a stylish backsplash-perfect for both everyday meals and entertaining. The second floor boasts a conveniently located laundry room and four generously sized bedrooms, including a master retreat complete with a huge walk-in closet and an upgraded glass shower in the ensuite bath. Large windows throughout the home bathe every room in natural light, creating a warm and inviting ambiance. This home also includes modern enhancements such as a water purifier system, HRV (Heat Recovery Ventilator), and a comprehensive water filtering system-ideal for ensuring comfort and healthier living. Additional highlights include direct access from the garage with garage door opener, and a fully fenced backyard, offering privacy and an inviting outdoor space for relaxation and gatherings. Perfectly combining style, functionality, and convenience, this home is a must-see for tho seeking a sophisticated living experience. (id:45725)
5735 Keldrew Avenue
Mississauga (Churchill Meadows), Ontario
Lovely bright and clean new renovated semi-detached in prestigious Churchill meadows. Nice brand. Nice tile foyer. Kitchen has family-size breakfast area, brand new stone counter top & backsplash, w/o to fully fenced backyard to enjoy, good quality hardwood floor through out.Brand new 2nd floor engineer hardwood floor and stairs. Good size master bedroom with 5Pc ensuite w/ new stone counter top & w/i closet. A finished bsmt with 3 pc bath, nice interlock. Drive way can easily park 2 cars. Close to shops Hwy 401/403/407. Al the schools and public recreation center and library nearby. Convenient Location. (id:45725)
115 Downsview Avenue
Toronto (Downsview-Roding-Cfb), Ontario
Great investment opportunity in a prime location! This home offers 3+4 bedrooms with 4 bathrooms, separate entrances, a lovely front yard, spacious porch, double garage and a long driveway for 8+ cars. The backyard has interlock, a gazebo, fruit trees, vegetable gardens and storage sheds. Close to schools, parks, shopping, transit, highways and more! (id:45725)
9 Lynch Crescent
Binbrook, Ontario
Welcome to this bright and spacious carpet-free 2-storey townhouse, offering just under 1,300 sqft above ground of functional living space in one of Binbrook’s most sought-after neighborhoods. Featuring 3 bedrooms and 2.5 bathrooms, this home is perfect for first-time buyers, young families, or savvy investors looking for a fantastic opportunity. The open-concept main floor is filled with natural light and offers great flow for everyday living and entertaining. The low-maintenance backyard is perfect for enjoying outdoor time without the hassle of major upkeep. Upstairs, you’ll find three well-sized bedrooms including a primary suite with ensuite and walk-in closet. The unfinished basement provides a blank canvas—ideal for adding extra living space, a home office, or rec room to boost your home’s value. This home is a great chance to infuse your own style and make it truly yours. Located in a family-friendly community close to schools, parks, shopping, and more—this one has all the potential you’ve been looking for. Don’t miss out on this gem! (id:45725)
70 Windward Drive
Grimsby, Ontario
LAKESIDE LUXURY MEETS COMMUTER CONVENIENCE … Welcome to the ultimate in lakeside living at 70 Windward Drive - a stunning, fully finished 3-storey townhome nestled in one of Grimsby's most sought-after communities. With BREATHTAKING VIEWS of Lake Ontario, the Toronto skyline, and the Niagara Escarpment, this property offers the perfect balance of natural beauty and modern convenience. This 3-bedroom, 3-bathroom home has been beautifully upgraded with over $60,000 in high-end finishes and is truly move-in ready. Whether you enter from the front, back, or your private garage, the ground level welcomes you with a bright, versatile family room that’s perfect for relaxing or working from home. Upstairs, enjoy an OPEN CONCEPT, sun-filled living and dining area, walk-out balcony with southern ESCARPMENT VIEWS, and a DESIGNER KITCHEN featuring stone countertops, a large island, premium stainless steel appliances, and ample cabinetry - ideal for both everyday living and entertaining. Retreat to the upper level where you’ll find 3 generously sized bedrooms, including a primary suite with a private LAKE-FACING BALCONY and 3-pc ensuite. A 5-pc main bath and convenient upper-level laundry complete this floor. The crown jewel? Your very own PRIVATE ROOFTOP TERRACE - the perfect spot to take in sunrise coffees or sunset cocktails with panoramic lake views. Residents also enjoy access to EXCLUSIVE BUILDING AMENITIES: full gym with yoga and spin rooms, pet spa, tech lounge, virtual concierge, indoor bike storage, rooftop terrace, BBQs, and a stylish multi-purpose room with bar, lounge, kitchen, and fireplace. Located just steps to boutique shops, lakeside restaurants, parks, and scenic trails, and only 2 minutes to the QEW, this is a nature-lover’s dream with commuter-friendly access. Don't miss your chance to live in one of Grimsby’s most vibrant waterfront communities! CLICK ON MULTIMEDIA for virtual tour, floor plans & drone photos. (id:45725)
1217 Tavistock Drive
Burlington, Ontario
Backing onto a tranquil park and featuring a separate side entrance with in-law suite potential, this updated 2-storey detached home on a deep 122 ft lot in one of Burlington's most sought-after family neighbourhoods offers the perfect balance of lifestyle, space, and versatility. With over 2,000 sq. ft. of finished living space, 4+1 bedrooms, and 3+1 bathrooms, 1217 Tavistock Drive is ready to grow with you. The custom kitchen (2022) is a showstopper - wide-format porcelain tile floors and backsplash, quartz countertops with waterfall island, smart appliances, and elegant cabinetry. Engineered oak flooring flows through the main level, paired with a smart thermostat and upgraded light fixtures throughout. Upstairs offers four bright bedrooms, primary with an ensuite (2024) and a second bathroom (2024), while the finished basement includes new vinyl flooring and a 3-pc bathroom, ideal for in-laws, guests, or rental potential. Step outside to a private, park-facing backyard oasis featuring new sod (2024), a refreshed deck, shed with hydro, a hot tub, and an above-ground pool with a recently updated liner and pump. A new rear door and walkway offer easy outdoor access, and your private gate leads directly to the park behind. Close to schools, shopping, parks, and Hwy 403 this is a home that delivers on comfort, connection, and long-term potential. Book your private showing today your next chapter starts here. (id:45725)
80 - 369 Essa Road
Barrie (Ardagh), Ontario
Excellent Location of Barrie Welcome at 369 Essa Rd., Unit 80, This multi-level townhouse is situated in a sought after neighbourhood close to Hwy 400, close to shopping, schools, trails. The open concept main level features laminate floors throughout,9 Ceilings, Huge living room and ultra-modern eat-in kitchen which is very functional with a large island topped, upgraded Kitchen cabinets with quartz countertops, stainless-steel appliances,interior access to the garage, A relatively small monthly Common Element Fee covers Landscaping Maintenance, snow clearance and garbage collection. (id:45725)
11 Kensington Trail
Barrie (Innis-Shore), Ontario
Welcome to Barrie's highly coveted Innis-Shore neighbourhood, situated on a corner lot. This impressive, sun-drenched home showcases meticulous maintenance. The living room impresses with its soaring cathedral ceiling, expansive windows that flood the space with natural light, a marble fireplace, and a built-in entertainment unit. This home features elegant maple hardwood floors throughout, and the formal dining room boasts a 9-foot ceiling. The spacious eat-in kitchen is a culinary delight, complete with an island, extended upper cabinets, quartz countertops, a glass backsplash, and garden doors leading to a huge deck with a hot tub, gazebo, BBQ gas line, and fire pit area, perfect for summer enjoyment. The home is adorned with upgraded light fixtures and shutters throughout. The renovated powder room adds a touch of modern sophistication. The primary bedroom offers a luxurious 5-piece ensuite with heated floors, while the third bedroom is thoughtfully designed with a custom closet and Murphy bed. The second bathroom on the upper floor has upgraded upgraded Quartz countertop, faucet and under mount sink along with upgraded lighting fixture. The finished basement features pot lights, custom built wet bar, a 2-piece bath, and an additional bedroom. The meticulously maintained landscaping is enhanced by an irrigation system, ensuring a lush and inviting exterior. A complete home to enjoy! Includes electric light fixtures and chandeliers, window coverings, stainless steel appliances (Professional Frigidaire Stove and Dishwasher, Frigidaire Fridge, LG Microwave, Bar Fridge), Whirlpool Washer and Dryer, and Central Air Conditioning, Garage Door Openers and bar fridge.) (id:45725)
14 Lady Diana Court
Whitchurch-Stouffville, Ontario
Remodeled and expanded custom kitchen featuring granite countertops, providing a scenic view of the backyard oasis. Nestled within an exclusive community of luxurious estate homes on an impressive 3/4 acre lot with 3-car garage. The main floor features a formal living room with natural light, and a cozy family room with the fireplace. The luxurious primary bedroom boasts ample space, an ensuite, and a charming Juliette balcony. Finished basement with the second fireplace. The outdoor space is an entertainer's dream, featuring an inground saltwater pool, hot tub, barbeque area, patio space, and a screened gazebo. This residence combines modern amenities with elegant design, offering a perfect blend of comfort and sophistication. Conveniently located just minutes away from the 404, shopping, parks, schools, and the Bloomington Go Train Station. (id:45725)
83 Sprucewood Drive
Markham (Thornhill), Ontario
Rare Opportunity To Own a 2.54-Acre Corner Lot In One Of Thornhill' s Most Prestigious And Tranquil Communities! This End-Lot Gem Is Surrounded By The Natural Beauty Of Don Valley Parks And The East Don River, Offering Exceptional Privacy And Lush, Forested Views. One Of The Largest Residential Lots In The Area, It's The Perfect Canvas To Build Your Custom Dream Estate Of Over 10,000 Sqft. Ideally Located Just Minutes From Yonge, Bayview, Hwy 407/404, Top-Rated Schools, Fine Restaurants, Upscale Shops, And Premium Golf And Tennis Clubs. A Rare Blend Of Nature, Luxury, And Convenience. Don't Miss This Extraordinary Opportunity! (id:45725)
78 Prunella Crescent
East Gwillimbury (Holland Landing), Ontario
Welcome to this beautifully appointed 2,540 sq. ft. semi-detached home by Regal Crest, located in the sought-after Anchor Woods community of Holland Landing. Thoughtfully designed and tastefully upgraded, this home offers a comfortable and stylish living experience.The main floor features upgraded engineered hardwood flooring, along with modern lighting and custom window treatments throughout. The open-concept kitchen is both functional and inviting, showcasing quartz countertops, stainless steel appliances, a gas stove, built-in dishwasher, and a dedicated beverage center with a bar fridge and wine rack. The extended soft-close cabinetry includes pot-and-pan drawers and built-in waste organization, while pot lights and pendant lighting add a refined touch.The bright breakfast area overlooks a fully fenced, professionally landscaped backyard, complete with a patio, deck, and gas BBQ hookupperfect for outdoor entertaining. The cozy family room, featuring a waffle ceiling, pot lights, and a gas fireplace, flows seamlessly into the living and dining areas, offering generous space for both everyday living and special gatherings. A main floor office or den provides a quiet, versatile space for work or relaxation.Additional conveniences include direct garage access, a side entrance, ample closet space, and a full basement with excellent storage potential.Upstairs, youll find four generously sized bedrooms, three full bathrooms (including two ensuites), and a separate laundry room equipped with a sink and built-in shelving. The primary suite is a true retreat, featuring a coffered ceiling, walk-in closet, and a luxurious 5-piece ensuite with a stand-alone soaker tub, glass walk-in shower, upgraded double vanity, and elegant porcelain tile finishes.Ideally located just minutes from HWY 404, East Gwillimbury GO Station, scenic trails, and a variety of shopping and everyday amenities, this home offers the perfect blend of comfort, style, and convenience. (id:45725)
84 Noble Drive
Bradford West Gwillimbury (Bradford), Ontario
Beautifully maintained, move-in ready semi-detached home, featuring spacious 2-car garage and open concept living. Situated on a desirable extra wide lot, the property offers a fully finished basement and thoughtfully upgraded throughout: stunning hardwood floors , custom light fixtures, kitchen pot lights and under-cabinet lighting. The bright, open-concept layout boasts 3 generously sized bedrooms, including primary retreat complete with 5-piece ensuite and large walk-in closet. Walk out to your large private backyard oasis, featuring new grass and fencing, perfect for entertaining or quiet relaxation. Located just minutes from library, leisure centre and nearby parks. Don't miss this opportunity! (id:45725)





