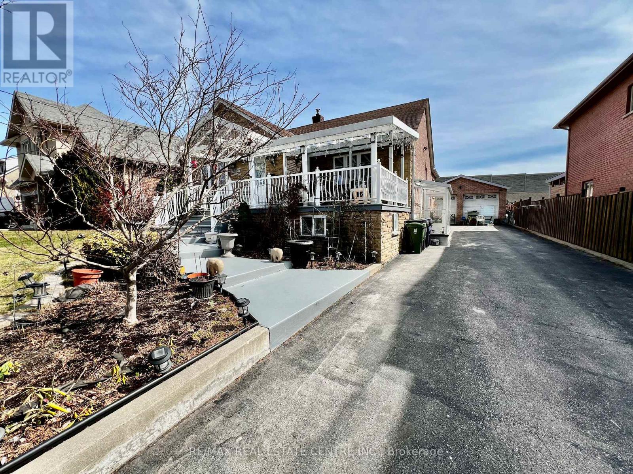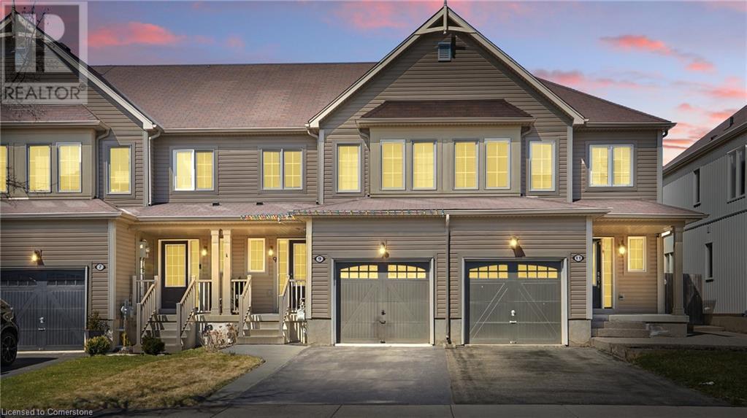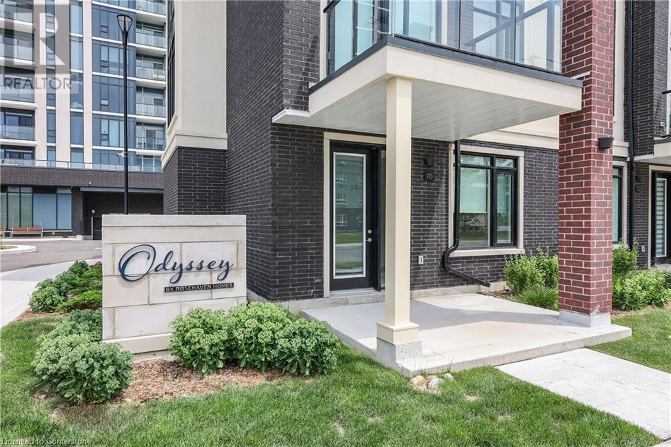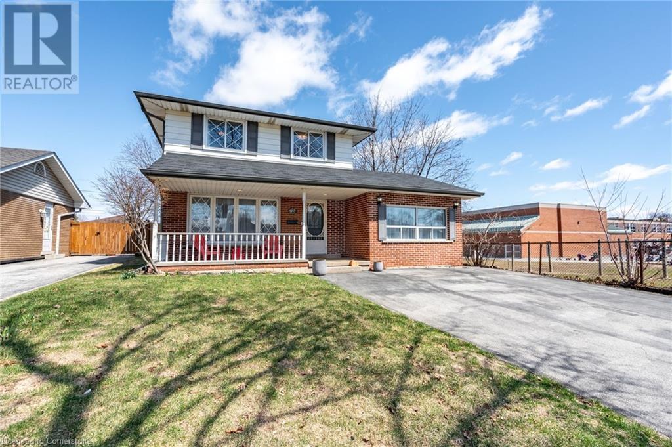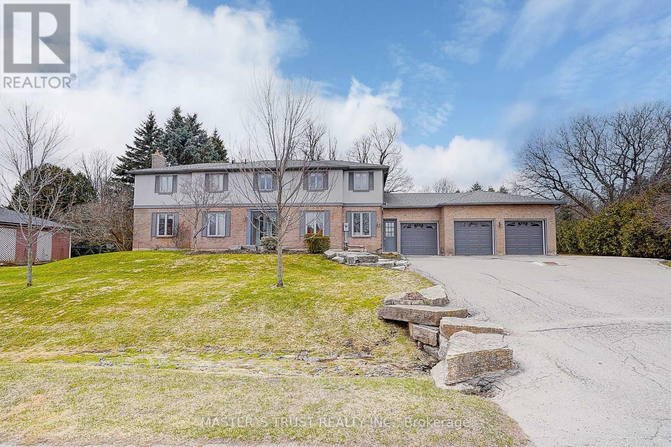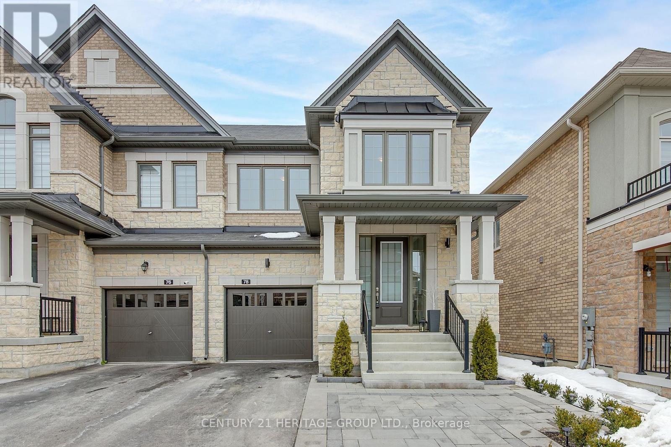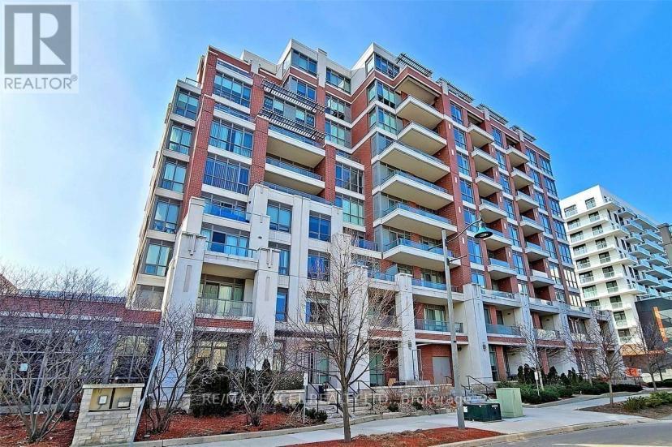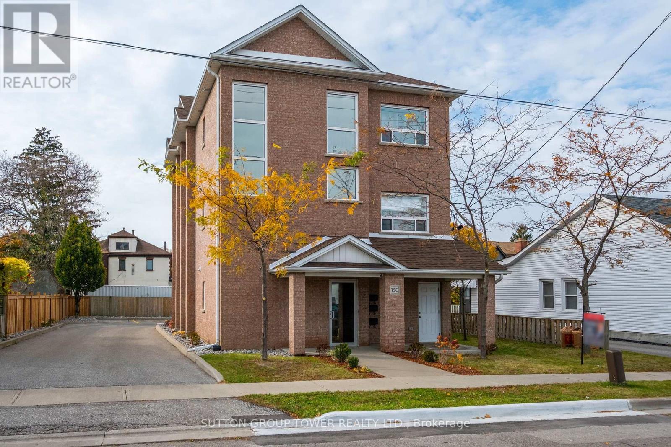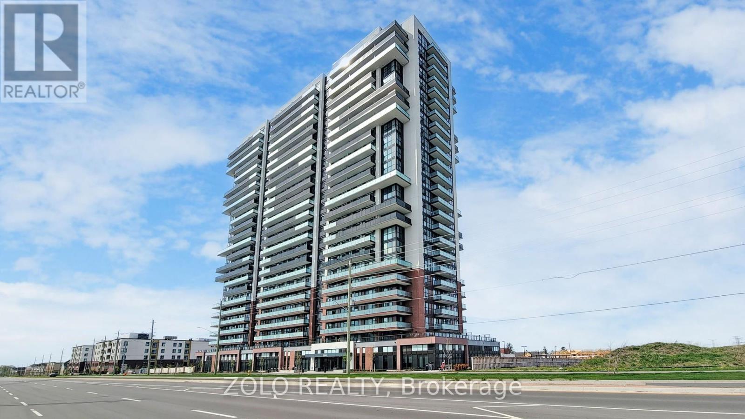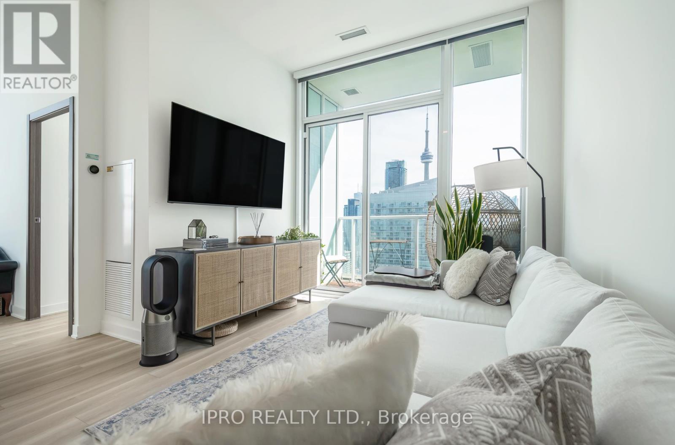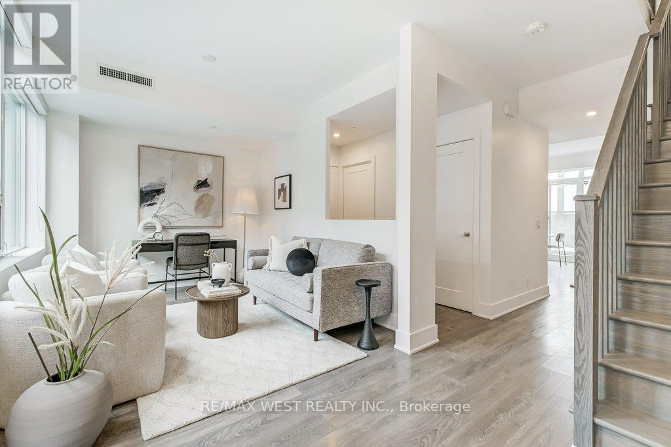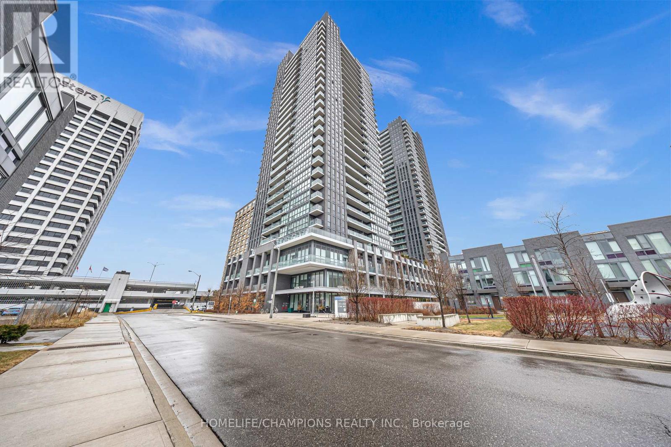5735 Keldrew Avenue
Mississauga (Churchill Meadows), Ontario
Lovely bright and clean new renovated semi-detached in prestigious Churchill meadows. Nice brand. Nice tile foyer. Kitchen has family-size breakfast area, brand new stone counter top & backsplash, w/o to fully fenced backyard to enjoy, good quality hardwood floor through out.Brand new 2nd floor engineer hardwood floor and stairs. Good size master bedroom with 5Pc ensuite w/ new stone counter top & w/i closet. A finished bsmt with 3 pc bath, nice interlock. Drive way can easily park 2 cars. Close to shops Hwy 401/403/407. Al the schools and public recreation center and library nearby. Convenient Location. (id:45725)
115 Downsview Avenue
Toronto (Downsview-Roding-Cfb), Ontario
Great investment opportunity in a prime location! This home offers 3+4 bedrooms with 4 bathrooms, separate entrances, a lovely front yard, spacious porch, double garage and a long driveway for 8+ cars. The backyard has interlock, a gazebo, fruit trees, vegetable gardens and storage sheds. Close to schools, parks, shopping, transit, highways and more! (id:45725)
9 Lynch Crescent
Binbrook, Ontario
Welcome to this bright and spacious carpet-free 2-storey townhouse, offering just under 1,300 sqft above ground of functional living space in one of Binbrook’s most sought-after neighborhoods. Featuring 3 bedrooms and 2.5 bathrooms, this home is perfect for first-time buyers, young families, or savvy investors looking for a fantastic opportunity. The open-concept main floor is filled with natural light and offers great flow for everyday living and entertaining. The low-maintenance backyard is perfect for enjoying outdoor time without the hassle of major upkeep. Upstairs, you’ll find three well-sized bedrooms including a primary suite with ensuite and walk-in closet. The unfinished basement provides a blank canvas—ideal for adding extra living space, a home office, or rec room to boost your home’s value. This home is a great chance to infuse your own style and make it truly yours. Located in a family-friendly community close to schools, parks, shopping, and more—this one has all the potential you’ve been looking for. Don’t miss out on this gem! (id:45725)
70 Windward Drive
Grimsby, Ontario
LAKESIDE LUXURY MEETS COMMUTER CONVENIENCE … Welcome to the ultimate in lakeside living at 70 Windward Drive - a stunning, fully finished 3-storey townhome nestled in one of Grimsby's most sought-after communities. With BREATHTAKING VIEWS of Lake Ontario, the Toronto skyline, and the Niagara Escarpment, this property offers the perfect balance of natural beauty and modern convenience. This 3-bedroom, 3-bathroom home has been beautifully upgraded with over $60,000 in high-end finishes and is truly move-in ready. Whether you enter from the front, back, or your private garage, the ground level welcomes you with a bright, versatile family room that’s perfect for relaxing or working from home. Upstairs, enjoy an OPEN CONCEPT, sun-filled living and dining area, walk-out balcony with southern ESCARPMENT VIEWS, and a DESIGNER KITCHEN featuring stone countertops, a large island, premium stainless steel appliances, and ample cabinetry - ideal for both everyday living and entertaining. Retreat to the upper level where you’ll find 3 generously sized bedrooms, including a primary suite with a private LAKE-FACING BALCONY and 3-pc ensuite. A 5-pc main bath and convenient upper-level laundry complete this floor. The crown jewel? Your very own PRIVATE ROOFTOP TERRACE - the perfect spot to take in sunrise coffees or sunset cocktails with panoramic lake views. Residents also enjoy access to EXCLUSIVE BUILDING AMENITIES: full gym with yoga and spin rooms, pet spa, tech lounge, virtual concierge, indoor bike storage, rooftop terrace, BBQs, and a stylish multi-purpose room with bar, lounge, kitchen, and fireplace. Located just steps to boutique shops, lakeside restaurants, parks, and scenic trails, and only 2 minutes to the QEW, this is a nature-lover’s dream with commuter-friendly access. Don't miss your chance to live in one of Grimsby’s most vibrant waterfront communities! CLICK ON MULTIMEDIA for virtual tour, floor plans & drone photos. (id:45725)
1217 Tavistock Drive
Burlington, Ontario
Backing onto a tranquil park and featuring a separate side entrance with in-law suite potential, this updated 2-storey detached home on a deep 122 ft lot in one of Burlington's most sought-after family neighbourhoods offers the perfect balance of lifestyle, space, and versatility. With over 2,000 sq. ft. of finished living space, 4+1 bedrooms, and 3+1 bathrooms, 1217 Tavistock Drive is ready to grow with you. The custom kitchen (2022) is a showstopper - wide-format porcelain tile floors and backsplash, quartz countertops with waterfall island, smart appliances, and elegant cabinetry. Engineered oak flooring flows through the main level, paired with a smart thermostat and upgraded light fixtures throughout. Upstairs offers four bright bedrooms, primary with an ensuite (2024) and a second bathroom (2024), while the finished basement includes new vinyl flooring and a 3-pc bathroom, ideal for in-laws, guests, or rental potential. Step outside to a private, park-facing backyard oasis featuring new sod (2024), a refreshed deck, shed with hydro, a hot tub, and an above-ground pool with a recently updated liner and pump. A new rear door and walkway offer easy outdoor access, and your private gate leads directly to the park behind. Close to schools, shopping, parks, and Hwy 403 this is a home that delivers on comfort, connection, and long-term potential. Book your private showing today your next chapter starts here. (id:45725)
80 - 369 Essa Road
Barrie (Ardagh), Ontario
Excellent Location of Barrie Welcome at 369 Essa Rd., Unit 80, This multi-level townhouse is situated in a sought after neighbourhood close to Hwy 400, close to shopping, schools, trails. The open concept main level features laminate floors throughout,9 Ceilings, Huge living room and ultra-modern eat-in kitchen which is very functional with a large island topped, upgraded Kitchen cabinets with quartz countertops, stainless-steel appliances,interior access to the garage, A relatively small monthly Common Element Fee covers Landscaping Maintenance, snow clearance and garbage collection. (id:45725)
11 Kensington Trail
Barrie (Innis-Shore), Ontario
Welcome to Barrie's highly coveted Innis-Shore neighbourhood, situated on a corner lot. This impressive, sun-drenched home showcases meticulous maintenance. The living room impresses with its soaring cathedral ceiling, expansive windows that flood the space with natural light, a marble fireplace, and a built-in entertainment unit. This home features elegant maple hardwood floors throughout, and the formal dining room boasts a 9-foot ceiling. The spacious eat-in kitchen is a culinary delight, complete with an island, extended upper cabinets, quartz countertops, a glass backsplash, and garden doors leading to a huge deck with a hot tub, gazebo, BBQ gas line, and fire pit area, perfect for summer enjoyment. The home is adorned with upgraded light fixtures and shutters throughout. The renovated powder room adds a touch of modern sophistication. The primary bedroom offers a luxurious 5-piece ensuite with heated floors, while the third bedroom is thoughtfully designed with a custom closet and Murphy bed. The second bathroom on the upper floor has upgraded upgraded Quartz countertop, faucet and under mount sink along with upgraded lighting fixture. The finished basement features pot lights, custom built wet bar, a 2-piece bath, and an additional bedroom. The meticulously maintained landscaping is enhanced by an irrigation system, ensuring a lush and inviting exterior. A complete home to enjoy! Includes electric light fixtures and chandeliers, window coverings, stainless steel appliances (Professional Frigidaire Stove and Dishwasher, Frigidaire Fridge, LG Microwave, Bar Fridge), Whirlpool Washer and Dryer, and Central Air Conditioning, Garage Door Openers and bar fridge.) (id:45725)
14 Lady Diana Court
Whitchurch-Stouffville, Ontario
Remodeled and expanded custom kitchen featuring granite countertops, providing a scenic view of the backyard oasis. Nestled within an exclusive community of luxurious estate homes on an impressive 3/4 acre lot with 3-car garage. The main floor features a formal living room with natural light, and a cozy family room with the fireplace. The luxurious primary bedroom boasts ample space, an ensuite, and a charming Juliette balcony. Finished basement with the second fireplace. The outdoor space is an entertainer's dream, featuring an inground saltwater pool, hot tub, barbeque area, patio space, and a screened gazebo. This residence combines modern amenities with elegant design, offering a perfect blend of comfort and sophistication. Conveniently located just minutes away from the 404, shopping, parks, schools, and the Bloomington Go Train Station. (id:45725)
83 Sprucewood Drive
Markham (Thornhill), Ontario
Rare Opportunity To Own a 2.54-Acre Corner Lot In One Of Thornhill' s Most Prestigious And Tranquil Communities! This End-Lot Gem Is Surrounded By The Natural Beauty Of Don Valley Parks And The East Don River, Offering Exceptional Privacy And Lush, Forested Views. One Of The Largest Residential Lots In The Area, It's The Perfect Canvas To Build Your Custom Dream Estate Of Over 10,000 Sqft. Ideally Located Just Minutes From Yonge, Bayview, Hwy 407/404, Top-Rated Schools, Fine Restaurants, Upscale Shops, And Premium Golf And Tennis Clubs. A Rare Blend Of Nature, Luxury, And Convenience. Don't Miss This Extraordinary Opportunity! (id:45725)
78 Prunella Crescent
East Gwillimbury (Holland Landing), Ontario
Welcome to this beautifully appointed 2,540 sq. ft. semi-detached home by Regal Crest, located in the sought-after Anchor Woods community of Holland Landing. Thoughtfully designed and tastefully upgraded, this home offers a comfortable and stylish living experience.The main floor features upgraded engineered hardwood flooring, along with modern lighting and custom window treatments throughout. The open-concept kitchen is both functional and inviting, showcasing quartz countertops, stainless steel appliances, a gas stove, built-in dishwasher, and a dedicated beverage center with a bar fridge and wine rack. The extended soft-close cabinetry includes pot-and-pan drawers and built-in waste organization, while pot lights and pendant lighting add a refined touch.The bright breakfast area overlooks a fully fenced, professionally landscaped backyard, complete with a patio, deck, and gas BBQ hookupperfect for outdoor entertaining. The cozy family room, featuring a waffle ceiling, pot lights, and a gas fireplace, flows seamlessly into the living and dining areas, offering generous space for both everyday living and special gatherings. A main floor office or den provides a quiet, versatile space for work or relaxation.Additional conveniences include direct garage access, a side entrance, ample closet space, and a full basement with excellent storage potential.Upstairs, youll find four generously sized bedrooms, three full bathrooms (including two ensuites), and a separate laundry room equipped with a sink and built-in shelving. The primary suite is a true retreat, featuring a coffered ceiling, walk-in closet, and a luxurious 5-piece ensuite with a stand-alone soaker tub, glass walk-in shower, upgraded double vanity, and elegant porcelain tile finishes.Ideally located just minutes from HWY 404, East Gwillimbury GO Station, scenic trails, and a variety of shopping and everyday amenities, this home offers the perfect blend of comfort, style, and convenience. (id:45725)
84 Noble Drive
Bradford West Gwillimbury (Bradford), Ontario
Beautifully maintained, move-in ready semi-detached home, featuring spacious 2-car garage and open concept living. Situated on a desirable extra wide lot, the property offers a fully finished basement and thoughtfully upgraded throughout: stunning hardwood floors , custom light fixtures, kitchen pot lights and under-cabinet lighting. The bright, open-concept layout boasts 3 generously sized bedrooms, including primary retreat complete with 5-piece ensuite and large walk-in closet. Walk out to your large private backyard oasis, featuring new grass and fencing, perfect for entertaining or quiet relaxation. Located just minutes from library, leisure centre and nearby parks. Don't miss this opportunity! (id:45725)
110 - 1 Upper Duke Crescent
Markham (Unionville), Ontario
Bright & Spacious 1050 S.F. Corner Unit At Rouge Bijou By Remington. 2 Bed + Den (W/Window & French Doors Can Be 3rd Bdrm) High 10' Ceilings & Hardwood Flooring Throughout. Extended Kitchen Cabinets W/Quartz Countertop, Backsplash & Valance Lighting. Marble Vanity Top In All Baths. Primary Bdrm W/4Pcs En-Suite & W/I Closet. Large 280 S.F Covered Patio. Amenities: Concierge, Gym, Guest Suites, Party Room, Virtual Golf & More! **Markville Secondary School (2/739)**. S/S Appl (Fridge, Stove, Dishwasher, Range Hood). Washer & Dryer. All Existing Window Coverings. 1 Parking Spot & 1 Locker Included. Steps To Viva Bus Station, Downtown Markham Shopping & Restaurants. Close To Go Train, Hwy 404 & 407. (id:45725)
750 Albert Street
Oshawa (Lakeview), Ontario
This Newly Built All Brick Triplex Is A True Legal 3-Unit Apartment Building Built With The Highest Level Of Standards! Each Unit Is Equipped With Its Own Gas Meter, Hydro Meter, Electrical Panel And Tankless Water Heater, Ensuring That Current Tenants Pay Their Own Utilities. The Versatility Of This Triplex Is Unmatched. All Units Are Above Ground And They All Have Front And Back Entrances. Each Unit Features An Overall Bright Open Concept Layout With A Laundry Room And A Utility Room And About 1228 Sq Ft. Main Floor Unit Features Living, Dining & Kitchen With Open Plan Concept & Walkout To Deck. Primary Bedroom With Double Closet & 4Pc Semi Ensuite, 2nd Bedroom With Walk-In Closet. Second And Third Floor Units Feature Living, Dining & Kitchen With Open Concept & Walk Out To Balcony & Powder Room. Primary Bedrooms With 2 Closets, & 4Pc Semi Ensuite, 2nd Bedroom With Walk-In Closet. Mostly Newer Appliances, New Fencing And Landscaping. **EXTRAS** This Building Is Equipped With 3 Furnaces, 3 A/Cs, 4 Hydro Meters, 3 Fridges And 3 Stoves And Exceptional Finishes And Materials. Unit Assigned Parking. Wise Investment In A City That Is Booming. Fully Tenanted With Aaa Tenants! (id:45725)
315 - 2550 Simcoe Street N
Oshawa (Windfields), Ontario
Spacious, Bright & Beautiful, 2 Bedroom 2 Bath unit with Open Surface Parking & Locker, in the heart of Oshawa. Building has excellent amenities including 24 Hours Concierge And Security, Fitness Centre, Business Room, Terrace with BBQ and Lounge, Party Room, Games Room, Theatre and many more! Walking distance to major stores, Costco, restaurants and banks. Public transit across the building, Easy access to Hwy 407 & 412. Close to Ontario Tech University and Durham College. (id:45725)
808 - 170 Avenue Road
Toronto (Annex), Ontario
*** The Pears Is A Building That Radiates Excellence, And The Canadian Condominium Institution (CCI)-Toronto Chapter Agrees! They Selected It As A Top Finalist For Condo Of Year, Giving It A Showcase In Condo Voice Magazine! *** Come Live In This Stunning 2-Bedroom, 2-Bathroom Condo Available For Lease In The Heart Of Downtown Toronto, Located In The Prestigious Annex Neighbourhood. This Modern Unit Features Spacious Living Area, High-End Finishes, And Large Windows That Offer Plenty Of Natural Light. Enjoy The Convenience Of Living Just Steps Away From World-Class Shopping, Fine Dining, And Entertainment. Perfect For Those Seeking Luxury And Urban Living In One Of Toronto's Most Desirable Locations. Exclusive Amenities Include: Pool, Sauna, Gym, Guest Suites, Party Room and Rooftop Deck, Plus The Added Convenience Of 1 Locker. This Is The Ultimate Urban Retreat. (id:45725)
608 - 9 Tecumseth Street
Toronto (Niagara), Ontario
Beautiful One-bedroom+Den with Locker located in West by Aspen Ridge; a one year new boutique condo just steps to King West! Featuring rarely offered 10' ceilings, modern and contemporary finishes throughout, and an airy open concept layout!Spacious Kitchen offers S/S appliances and plenty of storage, while the separate Den makes for an ideal home office. Enjoy a morning coffee along with east views of the courtyard from your spacious balcony. Access to fantastic amenities: 24-hr Concierge, Fitness Centre, Yoga Room, Gorgeous Party Room, Dining Lounge & Communal BBQ Area, Games Room, Outdoor Lounge and Terrace, Study Lounge, and Visitor Parking! Very convenient location with a walk score of 99, bike score of 96, and transit score of 95. Steps to transit (streetcar to King & Bathurst subway station); Stackt Market; groceries (Farmboy, Loblaws, Shoppers); cafes and restaurants, King West & Queen West; and The WELL shops & restaurants, along with many parks. 15 min walk or less to Canoe Landing park & community centre, Toronto public library, the Bentway, and the waterfront. Easy access to DVP/Gardner, YTZ airport, and trails along the the waterfront. Experience the best of both worlds - Live in a quiet building along Tecumseth and enjoy the excitement of King West just minutes away. Move in June 1st! (id:45725)
4206 - 19 Bathurst Street
Toronto (Waterfront Communities), Ontario
Experience elevated living at the iconic TD Concord Waterfront Residences one of Toronto's most luxurious addresses. This Northeast-facing unit boasts breathtaking views of both the CN Tower and Lake Ontario, offering a truly picturesque cityscape right from your window.One of the rare units in the building featuring an enclosed den with full-size windows, allowing for abundant natural light and flexible use of space. The interior showcases a sophisticated marble bathroom, an elegant open-concept kitchen and dining area with quartz countertops, marble backsplash, and built-in organizers all designed for modern comfort and style.Enjoy access to over 23,000 sq ft of hotel-style amenities and direct connection to Loblaws. Steps from the lakefront, transit, top schools, King West Village, parks, sports arenas, and the Financial & Entertainment Districts, this unit offers the ultimate blend of luxury and convenience. Quick access to TTC and major highways makes commuting effortless. (id:45725)
1212 - 500 Sherbourne Street N
Toronto (North St. James Town), Ontario
Luxurious Condo In Upper Jarvis, 1 Bedroom + Den. 9Ft Ceilings, High End Finishes, Functional Layout, Laminate Flooring Throughout, No Carpet. Spacious Modern Kitchen, Stainless Steel Appliances, Granite Countertops, Centre Island! Close To Bloor And Yonge Subway Stations, Supermarket And Yorkville Shops. Mins To Dvp, Uoft, And Ryerson. Amenities Include 24 Hrs Concierge, Party Room, Games Room, Sauna, Rooftop Garden W/Bbq. (id:45725)
3002 - 100 Dalhousie Street
Toronto (Church-Yonge Corridor), Ontario
1+1 bedroom unit in the Social Condo by Pemberton Group, designed for contemporary living. This stylish home features a 9' ceiling and an open-concept kitchen with a granite countertop. The den, complete with a closet, is ideal as a second bedroom, home office, or cozy guest space. Perfect for professionals, couples, or students. Conveniently located close to all amenities, including universities, Toronto Metropolitan University, Eaton Centre, Toronto City Hall, cinemas, public transit, restaurants, boutique shops, Starbucks, and more. Building amenities include a fitness center, yoga room, steam room, sauna, party room, barbeques, and more. (id:45725)
Th105 - 120 Parliament Street
Toronto (Moss Park), Ontario
Stunning executive town home with plenty of bright and airy living space. This professionally painted home features a main floor family room, 3 bedrooms (including a primary bedroom retreat) and 3 spa-inspired bathrooms! Gourmet kitchen boasts quartz counter tops, breakfast bar & stainless steel appliances. The open concept living & dining area offers a walk-out to a 200 sq.ft. enclosed patio. Fabulous building amenities include a games room, art studio, yoga studio, outdoor theatre, guest suites & visitor parking. One parking space and locker are included. Conveniently located minutes to transportation, shopping, trendy dining, lake, Billy Bishop airport, entertainment & Distillery District! Welcome Home! (id:45725)
2303 - 2 Sonic Way
Toronto (Flemingdon Park), Ontario
Investors Dream | AAA Tenant Paying $2,300/Month | Welcome To Suite 2303 At 2 Sonic Way - A Bright And Modern 1-Bedroom Condo In North York. This Beautifully Designed Unit Features An Open-Concept Layout With Floor-To-Ceiling Windows, A Sleek Kitchen With Stainless Steel Appliances, A Spacious Bedroom With A Large Closet, And Convenient In-Suite Laundry. Enjoy A North-Facing Balcony That Brings In An Abundance Of Natural Light. The Building Offers Top-Tier Amenities Including A Rooftop Terrace, Dog-Friendly Private Park, Pet Wash Station, Yoga Room, Fully Equipped Gym, Steam Room, Movie Room, Hobby Room, Guest Suites, Business Centre, And Secure Indoor/Outdoor Bike Parking. Ideally Located Just Steps From TTC And Seconds To DVP, And Only Minutes From The Shops At Don Mills, Restaurants, And Everyday Conveniences. A Turn-Key Investment In A Vibrant, Well-Connected Neighbourhood! (id:45725)
N1904 - 6 Sonic Way
Toronto (Flemingdon Park), Ontario
Available from June 1! Bright North East facing corner unit at SuperSonic Condos! Unbeatable location just off the DVP, steps to the TTC and future LRT Science Centre station. Minutes to the Aga Khan Museum and Shops at Don Mills. The Real Canadian Superstore is right across the street. This modern corner unit features an open balcony with stunning northeast views and floor-to-ceiling windows that fill the space with natural light. Finished with wide plank laminate flooring, smooth ceilings, a sleek kitchen with stainless steel built in appliances, and quartz countertops. Full-size stacked washer and dryer ensuite. Parking and locker included. Don't miss your chance to own this beautiful home! Tenant pays utilities through Metergy Solutions (id:45725)
506 - 30 Herons Hill Way
Toronto (Henry Farm), Ontario
Welcome to Legacy Condo Built By Monarch *Spacious 2 Bedrooms + 2 Bathrooms Unit Situated At Sought After North York Locale *840SF of The Interior Luxury Space + Two Large Balconies of 115SF *Sunny South East Corner Unit with Unobstructed View of the City *Best Floor Plan With 2 Split Bedrooms *Super Convenient Location *Minutes to All Amenities: Hwy 404/DVP/401, Subway Station, Fairview Mall, Grocery Stores, Restaurants, Movie Theatre Etc. * Modern Open Concept Kitchen With Stone Counters *One Parking & One Locker Included *24 Hrs Concierge, Guest Suites, Theatre Room, Indoor Pool, Billiard + Party Room. (id:45725)
199 Gowland Drive
Binbrook, Ontario
TRUE FREEHOLD in Binbrook! This beautiful end-unit townhome is finished top to bottom and is a rarely offered true freehold with NO road fees. This gorgeous home offers a spacious open-concept carpet-free main floor, complete with upgraded laminate floors and updated lighting throughout. The brightly-lit living room opens to a spacious kitchen featuring stainless steel appliances, island with storage and breakfast bar, and loads of cabinet space, including a large pantry. A two-piece bathroom, man door to the garage and large entryway closet complete the main floor. Travel upstairs to find a huge master suite with walk-in closet and three-piece ensuite with walk-in shower. Two more generous bedrooms, a four-piece bathroom and a secluded bonus room (perfect for an office or playroom) complete the top floor. The professionally finished basement offers over 500sf of additional living space, with a large rec room, 2pc bathroom, separate laundry room, craft area, and convenient storage. The maintenance-free backyard is fully fenced and finished with a deck for seating and plenty of green space. Located steps away from Summerlea park and within walking distance of schools, gyms, grocery, and loads of amenities, this beautiful townhouse will be the perfect buy for first-time buyers, downsizers, or investors. Don't wait on this one!! (id:45725)

