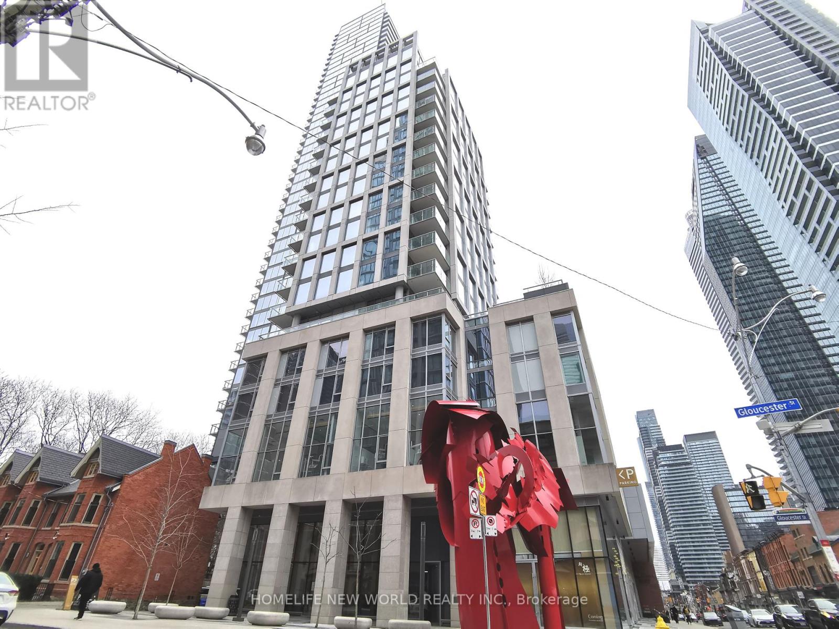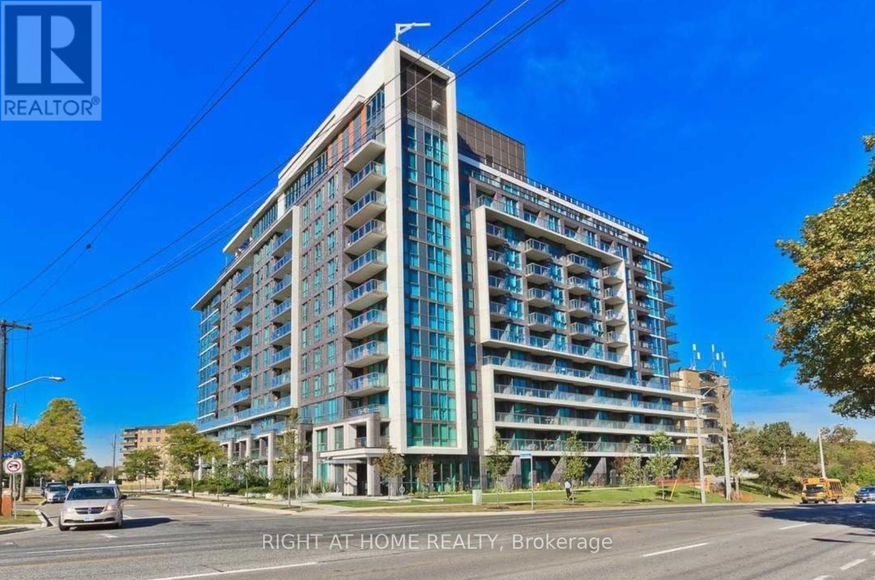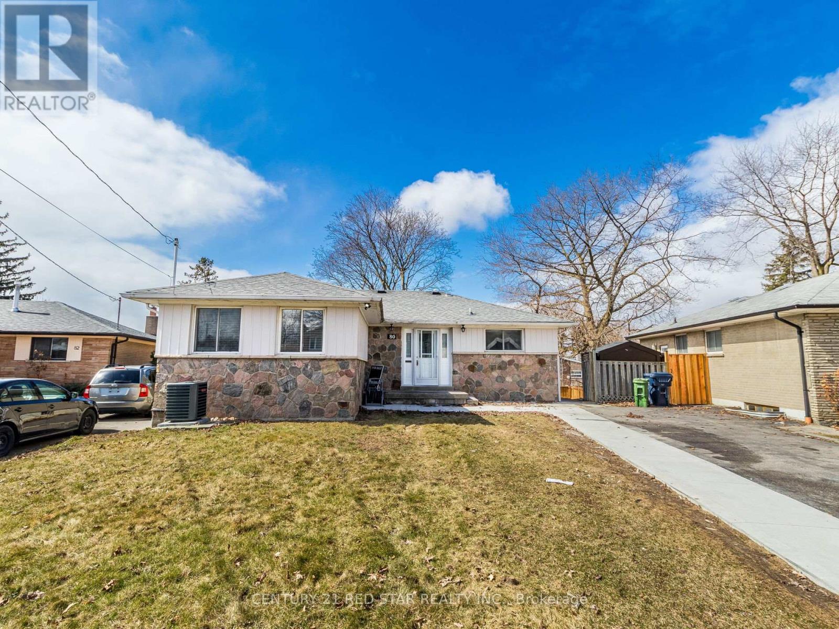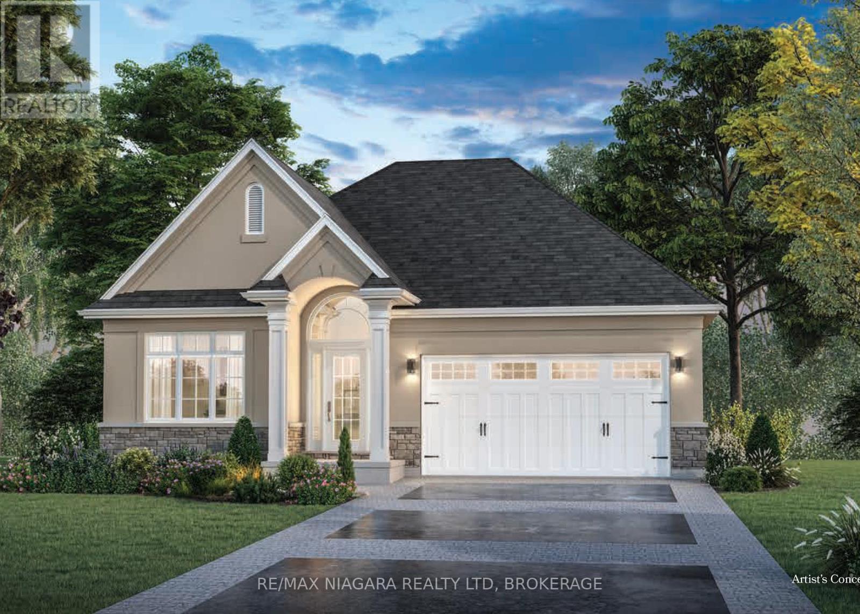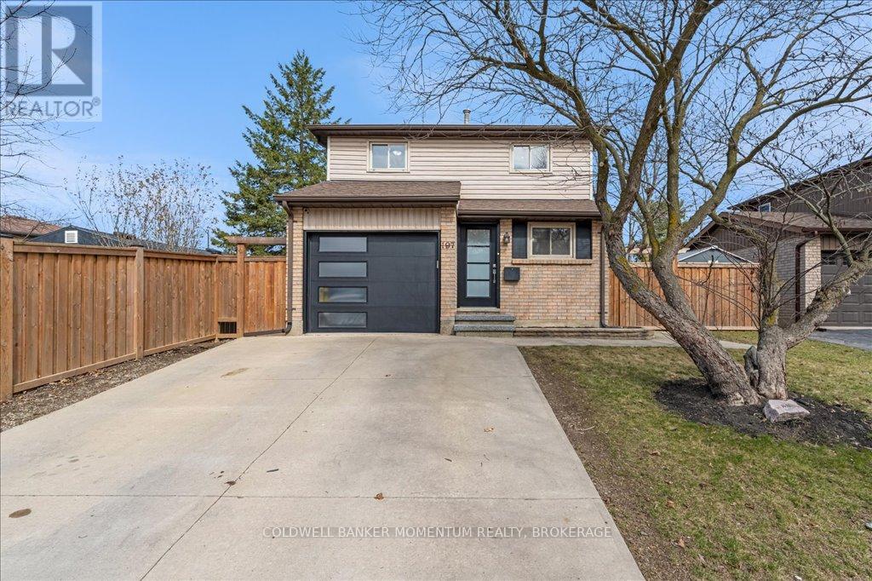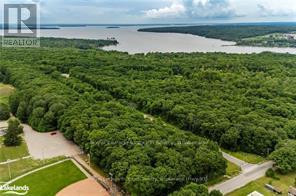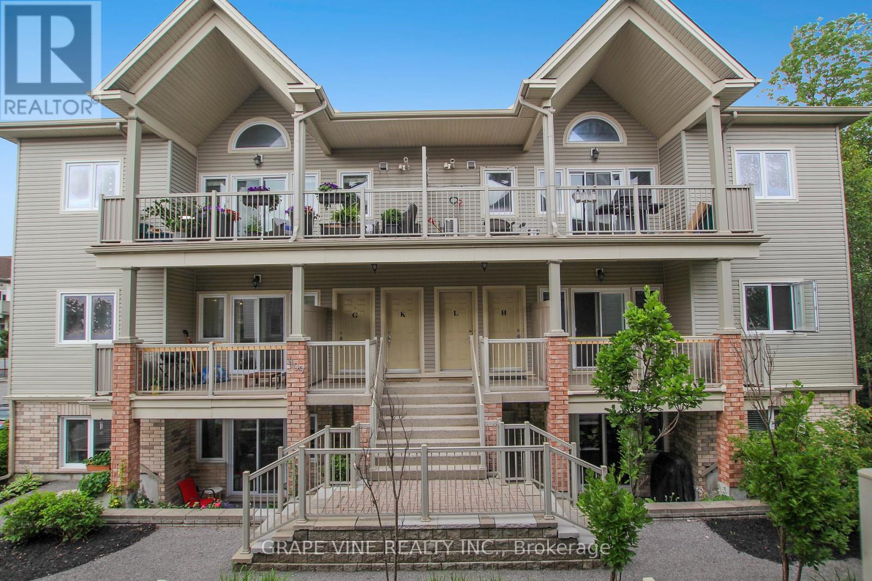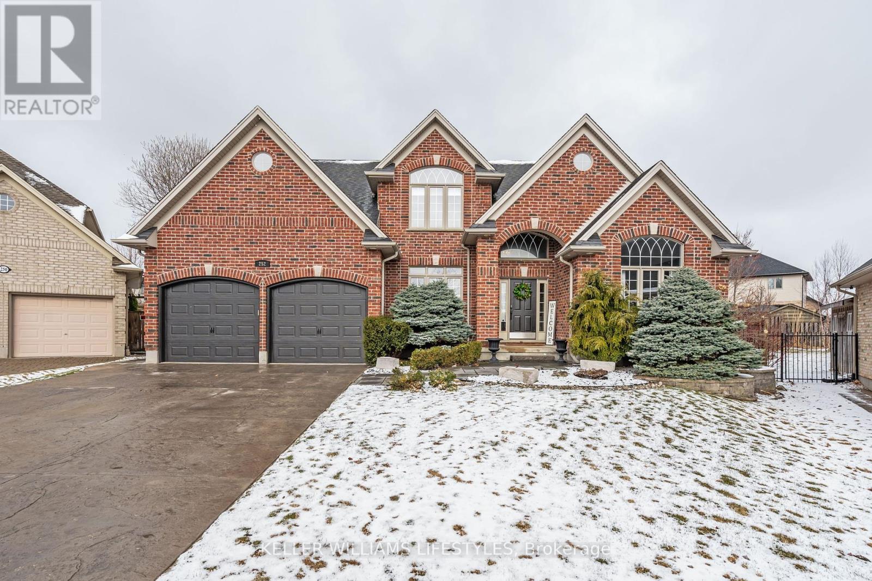516 - 3 Gloucester Street
Toronto (Church-Yonge Corridor), Ontario
2 years New, Luxury Suite At The Gloucester On Yonge By Concord. Total 742sf Including 488sf Interior + Incredible 254sf Terrace. South East facing with plenty sunshine and nice view. Floor to Ceiling Window, 9 ft plus ceiling height. Laminate Flooring Throughout, Open Concept Dining/Living/Kitchen, Stainless Steele Appliances. Primary Bedroom has large window and B/I Closet Organizer. Full Amenities: outdoor Pool, Library, Kitchen/Party Room, Theatre, Gym & Coffee Bar; Direct Access To Subway, 5 Mins Walk To Bloor-Yorkville. 10 Mins Walk To Yonge-Dundas Square & Eaton Centre, shopping center. Close to UoT and TMU. (id:45725)
817 - 80 Esther Lorrie Drive
Toronto (West Humber-Clairville), Ontario
Welcome To Your New Home In The Heart Of It All!! Enter To An Amazing Open Concept Layout! Updated Kitchen With Granite Counters and Easy to Maintain Laminate floors! Gorgeous View From Very Large and Private Balcony!! Spacious Master Bedroom! Luxurious Modern Amenities With Rooftop Terrace, Bbq, Indoor Heated Swimming Pool, Gym, 24 Hr Concierge/Security And Much More! Minutes To Hwy 401 And 427, TTC And Go Transit! Minutes To Pearson Airport, Etobicoke General Hospital, Abundant Shopping and Excellent Schools! Humber River Ravine Trails Right In Your Backyard! Don't Miss Out On This Fantastic Location And Living In This Spacious Modern Home! (id:45725)
80 Coral Gable Drive
Toronto (Humbermede), Ontario
ATTENTION Investors Or Anyone That Wants Help Paying Their Mortgage. Live In One Unit, Rent The Other & Help Pay Your Mortgage! This Renovated Property Has 2 Seperate Living Units. Upstairs Has 3 Large Bedrooms, Freshly Painted in 2024, New Laminate Floors 2023, New Kitchen 2024, Renovated 2nd Bathroom, Pot Lights, Large Windows. Lower Walkout Unit Has Been Fully Renovated At The End Of 2023, Features 4 Large Bedrooms, 2 Upgraded Washrooms, Kitchen With Open Concept To Living Area. Currently Being Rented (Tenants Willing To Stay Or Leave). Both Units Have Their Own Laundry Area. Roof Was Replaced In Approx 2021, Parking For 6 Large Cars, Both Units Have Access To Large Yard (116ft deep & Pies In Back) (id:45725)
38 Junetown Circle
Brampton (Credit Valley), Ontario
Stunning 4 Bedroom Executive Home With Walkout Basement. Hardwood Floors, Oak Stairs. Large Kitchen WITH new fridge and stove,Moveable Island, Spacious Family Room With Gas Fireplace, 9 Foot Ceiling. Sep Laundry Room W/ Front Load Washer & Dryer. Freshly painted, Lots of Pot lights (id:45725)
1 Wellington Street Unit# 817
Brantford, Ontario
One Wellington is an urban style condominium complex, perfectly located in Downtown Brantford. Close to Laurier University, the Sanderson Centre, Harmony Square, and walking distance to the Grand River. This updated 2-bedroom, 2-bathroom condo is perched on the top floor and offers expansive views of the City. The unique floor plan features 9' ceilings and the kitchen is equipped with Quartz countertops and newer appliances: fridge, stove, over-the-range microwave and dishwasher. Convenient in-suite laundry with stackable washer and dryer. Furnished with a Queen mattress, desk & sofa. Rooftop amenities include fitness room, party room, and rooftop garden. Take the elevator directly to the parking garage to your exclusive parking spot. . May 1st occupancy available. (id:45725)
31 Harvest Drive
Niagara-On-The-Lake (108 - Virgil), Ontario
TO BE BUILT: An outstanding new custom bungalow design curated specifically for Settlers Landing in the heart of Niagara on the Lake in the Village of Virgil and to be built by Niagara's award winning Blythwood Homes! This White Pine model floorplan offers 1520 sqft of elegant main floor living space, 2-bedrooms, 2 bathrooms, and bright open spaces for entertaining and relaxing. Luxurious features and finishes include 11ft vaulted ceilings, primary bedroom with 3pc ensuite bathroom and walk-in closet, kitchen island with quartz counters and 4-seat breakfast bar, and garden doors off the great room. The full-height basement with extra-large windows is unfinished but as an additional option, could be 740 sqft of future rec room, bedroom and 3pc bathroom. Exterior features include planting beds with mulch at the front, a fully sodded lot in the front and rear, poured concrete walkway at the front and double wide gravel driveway leading to the 2-car garage. High efficiency multi-stage furnace, ERV, 200 amp service, tankless hot water (rental). Settlers Landing has a breezy countryside feel that immediately creates a warm and serene feeling. Enjoy this location close to the old town of Niagara on the Lake, but free from tourist traffic. Its location and lifestyle are only steps away from award-winning wineries and restaurants, golf courses, shopping, amenities, schools, theatre and entertainment, Shaw Festival and Lake Ontario. Easy access to the QEW and US border. Estimated completion is Summer 2025. There is still time for a buyer to select some features and finishes! Settlers Landing Model available for showings at 32 Harvest Dr across the street. (id:45725)
52 Keelson Street
Welland (774 - Dain City), Ontario
Welcome to this stunning 1602 sq/ft 2-storey freehold townhouse located in a desirable new subdivision. Built in 2023, this beautifully finished home offers contemporary living with thoughtful design throughout. The main floor features a spacious great room, perfect for entertaining, alongside an open-concept kitchen and dining area with a sliding patio door leading to the backyard. Enjoy modern flooring, a convenient main floor powder room and a large walk-in front entrance closet for extra storage. Upstairs, you will find 3 generously sized bedrooms, including a 4-piece bathroom and walk-in closet in the primary bedroom. The second floor also boasts a laundry room and an additional 4-piece bathroom. Additional features include an attached single car garage with interior access, central air and stylish, modern finishes throughout. This is an excellent opportunity to own a move-in ready home in a growing family-friendly neighbourhood. Located close to trails, Welland Canal, beaches, parks, schools and amenities. Minutes to Niagara-On-The-Lake, Niagara Outlet Mall, Niagara Falls and Niagara College. Don't miss out. Book your showing today! (id:45725)
197 Dunsdon Street
Brantford, Ontario
Welcome to this beautifully updated 3-bedroom, 2-bath home nestled in the desirable Briarpark neighborhood of Brantford. Offering the perfect blend of comfort, convenience, and outdoor enjoyment, this property is ideal for first-time home buyers or those looking to downsize without compromise. Step inside to discover a bright and inviting living space featuring a finished basement perfect for a rec room, home office, or additional living space. The kitchen and bathrooms have been tastefully updated, adding modern touches throughout the home. Outside, your private backyard oasis awaits! Enjoy warm summer days in the large in-ground pool, then unwind in the hot tub under the stars. Entertain with ease on the composite deck complete with built-in lighting, ideal for evening gatherings or quiet relaxation. Key features include 3 spacious bedrooms, 2 full baths, granite counters, fully finished basement, recently updated interior, large pool & hot tub, composite deck with lighting. Close to schools, public transit, major highways, and all conveniences. Don't miss your chance to own this move-in-ready gem in a family-friendly, well-connected neighborhood! (id:45725)
Lot 59 Whispering Pine Circle
Tiny, Ontario
Treed building lot situated in Rural Tiny, less than a 10 minute drive to town/amenities. Build your dream home here, enjoy the benefits of this location that include a boat launch, marinas, waterways to Georgian Bay, a park, playground, the OFSCA trail system and more. Full development charges apply. (id:45725)
45 Clonfadda Terrace
Ottawa, Ontario
Welcome to 45 Clonfadda Terrace a spacious and well-maintained detached home located at the intersection of Rivermist and Clonfadda, right in the heart of family-friendly Barrhaven.This elegant home offers 3 bedrooms + a Den and 3.5 bathrooms, including a finished basement with a full bath and in-house laundry. Enjoy hardwood flooring throughout the main and second floors, with plush carpet only on the staircase for added comfort and safety. The modern kitchen features granite countertops and stainless steel appliances, perfect for home chefs and entertainers alike.The property includes ample parking - 1 spot in the garage and space for up to 4 vehicles on the driveway.Steps away from a bus stop, schools, and beautiful parks, this home is ideal for families or professionals seeking both convenience and comfort. Move-in ready for June 1st. ***Please note: No pets, Tenant pays all the utilities, Hot water tank is owned! (id:45725)
D - 1109 Stittsville Main Street
Ottawa, Ontario
Flooring: Tile, Flooring: Hardwood, Flooring: Carpet Wall To Wall, Beautifully upgraded two bedroom condo with walk up! Minimum stairs to this unit as it is ground level. Hardwood floors in living, dining and kitchen. Beautiful kitchen with walk-in pantry/laundry room, all appliances included, all you need to do is move in! Generous Primary bedroom faces the forest, sit on your private patio and enjoy the privacy this home has to offer. Many upgrades to this home! Note: There are no restrictions to pets for this property. (id:45725)
252 Chambers Court
London, Ontario
Welcome to 252 Chambers Court, where elegance meets everyday comfort. Set on a quiet cul-de-sac in the highly desirable Sunningdale neighbourhood, this impressive 4-bedroom, 2.5-bath executive home delivers over 3,200 sq ft of finished living space above grade, with an additional 1,600+ sq ft of untapped potential in the basement. Built in 2004 and meticulously maintained, this 2-storey brick-front beauty offers the ideal blend of functional family space and refined finishes in one of North London's most sought-after communities. From the moment you arrive, you'll appreciate the pie-shaped lot, private double driveway, and attached 2-car garage with total parking for up to six vehicles. Step inside to a grand and inviting layout that flows seamlessly across the main level, featuring formal living and dining rooms, a main-floor family room with a gas fireplace, and a generous kitchen outfitted with built-in appliances, a stylish backsplash, a large granite-topped island and plenty of space for family gatherings. The heart of the home is designed with daily life in mind. A convenient main-floor laundry room, bright sitting/recreation space, and powder room round out the main level, providing function and flexibility. Upstairs, the expansive primary suite is a true retreat with a 5-piece ensuite and walk-in closet, while three additional spacious bedrooms offer ample accommodation for family and guests. A dedicated home office on the second level provides a quiet space for work or study. The additional 4-piece bathroom ensures that morning routines run smoothly. The unspoiled basement awaits your finishing touches and features over 1,600 sq ft of additional open spaces and storage options. Step outside to a fenced backyard ready for entertaining with a beautiful inground pool, patio, hot tub with a gazebo, mature landscaping, and a handy shed. Whether hosting summer barbecues or relaxing poolside, this outdoor space is a showstopper. (id:45725)
