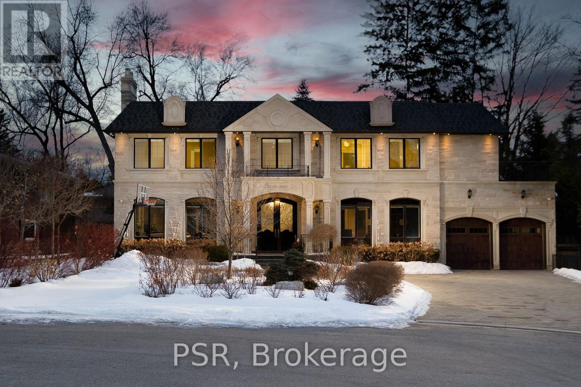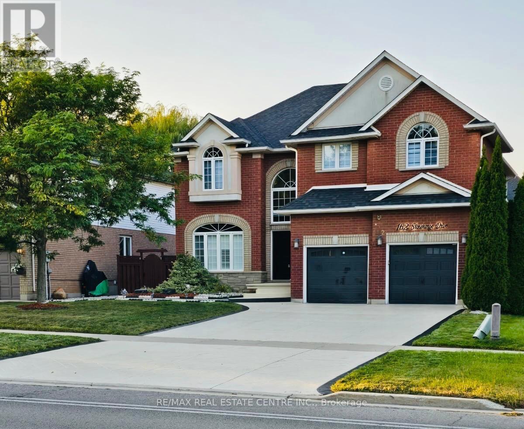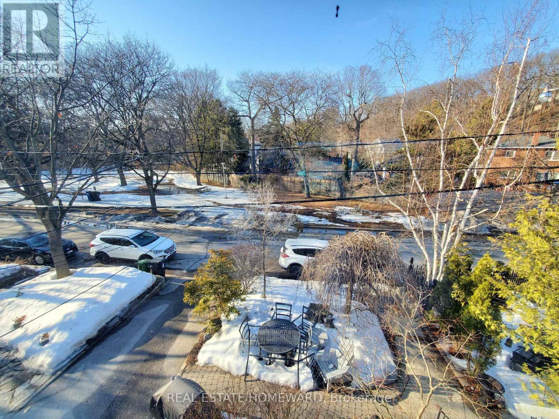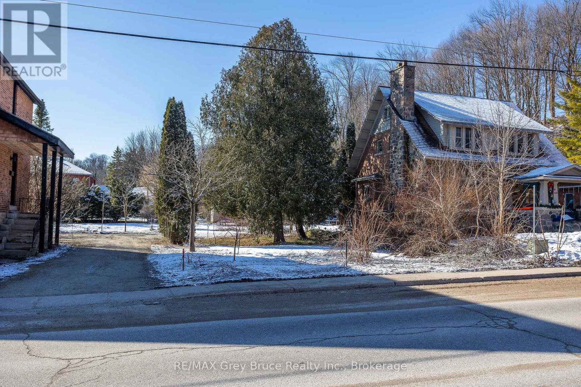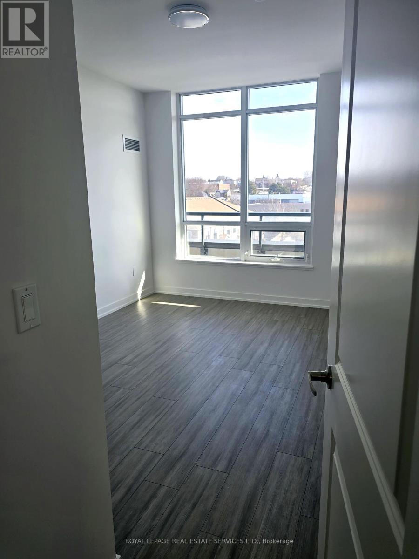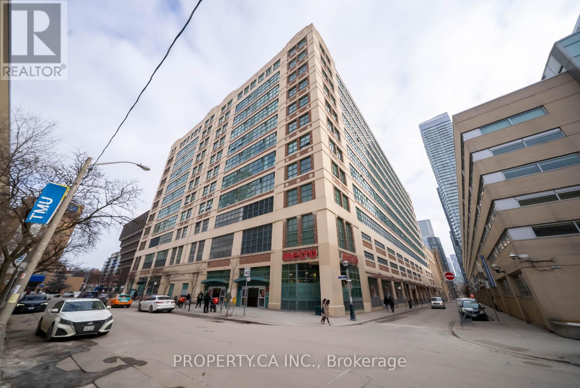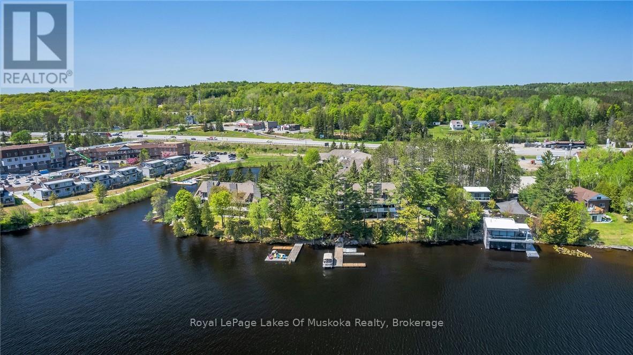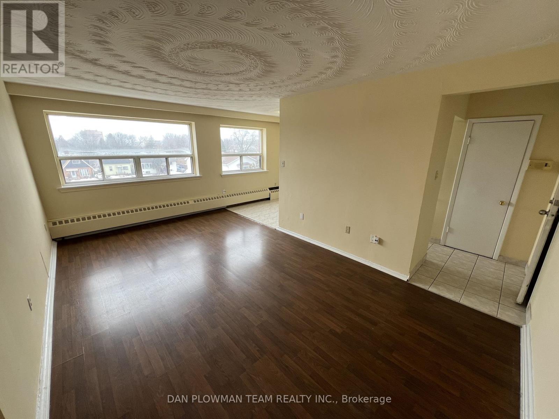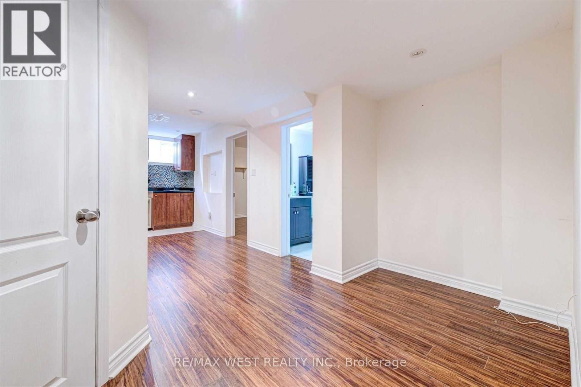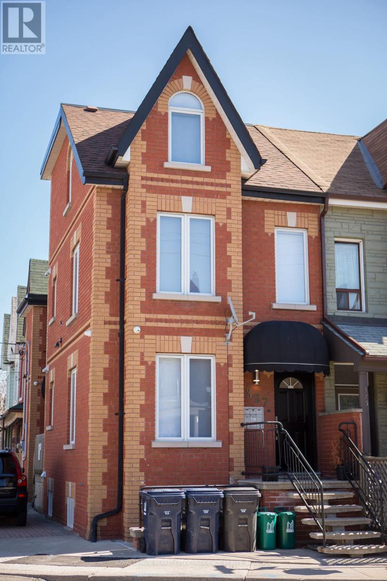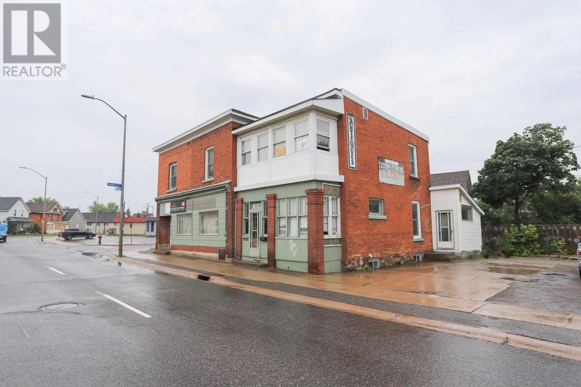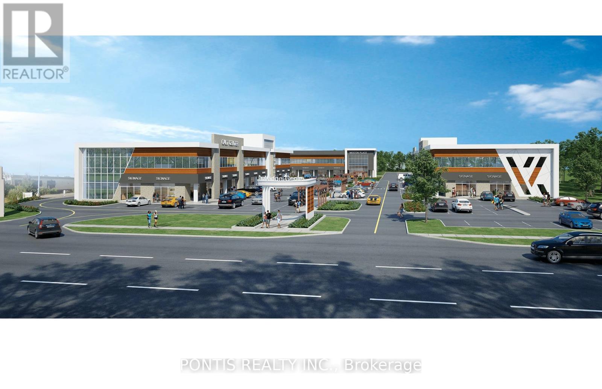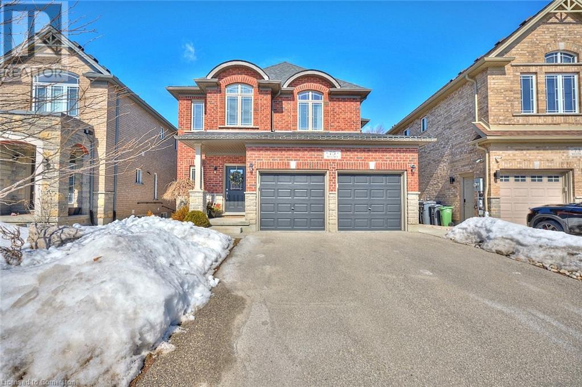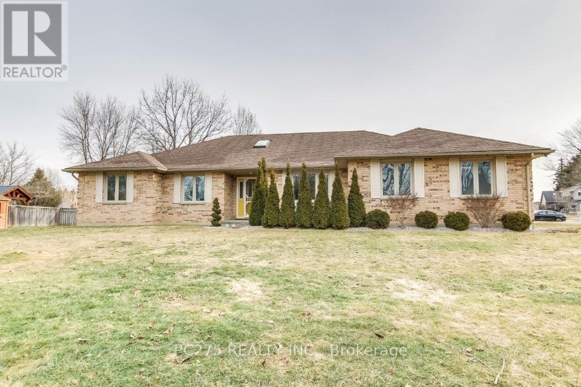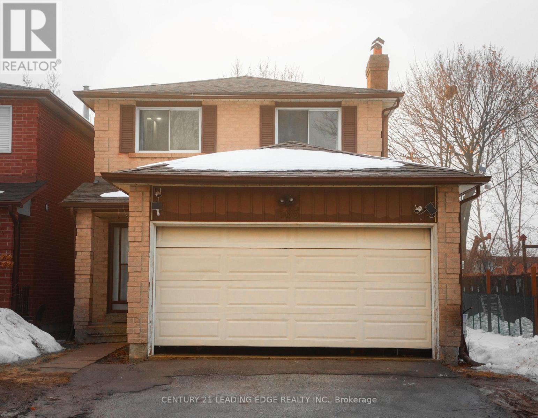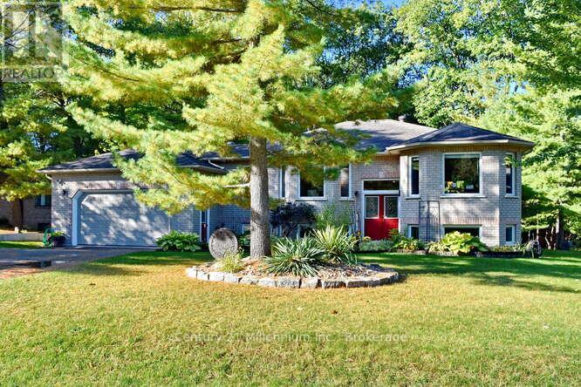11 Ottawa Street N Unit# 3
Kitchener, Ontario
This prime commercial leasing opportunity offers exceptional visibility along a high-traffic major artery, making it an ideal location for businesses seeking maximum exposure. With Multi-Use Zoning, the space accommodates a variety of commercial applications, including retail, healthcare, and office space, among others. The property boasts excellent accessibility, with convenient connections to the LRT line, Highway 401, and the Expressway, ensuring ease of access for both customers and employees. Additionally, ample onsite parking enhances convenience for tenants and visitors alike. Offering up to 12,893 square feet of leasable space, this property can be divided to approximately 3,893 square feet, providing flexibility to suit a range of business needs. Located just outside the downtown core, the site is surrounded by well-established residential neighborhoods and is within walking distance of three major redevelopment projects, which are expected to introduce 2,583 new residential units to the area. This rapidly growing community presents an excellent opportunity for businesses looking to establish themselves in a thriving hub. Contact for leasing details or to schedule a private tour. (id:45725)
498 Norfolk Street S
Simcoe, Ontario
Great Development Opportunity!! This site is approximately 3 Acres in size and inside the Urban Development Boundary. Municipal utility services present at the road. Upgrade zoning to R4 or R5 and build townhouses/apartments/other. Concept design included in the listing package. (id:45725)
266 Mcfadden Line
Powassan, Ontario
Discover an Exceptional opportunity to own/operate 11 acres of stunning fields and forests in Trout Creek, Parry Sound area. The Commercial building is on an 11-acres parcel with a retail space featuring Barn Plank countertops, a Deli-Style section, fridges, freezers, and a high-powered three-phase electrical panel and more. The Commercial space is over 8900 Sq Ft which is combination of Retail & Work space!! Additionally, there is a 6,400 sq. ft. barn with electricity and a steel roof, a pony hut or chicken coop. Dream big with this versatile opportunity - run a Restaurant, a Shop, Warehouse, Plant OR build a Stunning Retreat Centre or continue to operate this lucrative business as "Northern Meats". Minutes from Hwy 11, yet the property sits on a dead end road with Extreme privacy. 30 minutes to North Bay or 45 minutes to Huntsville. With access to several kilometres of trails, mixed forestry, open land, and ponds, this property currently operates as Northern Meats but can be converted to anything, offering endless potential for retreat, retail, store, bakery, restaurant, and more.........and/or residential living in one remarkable location. If being a Landlord is of interest to you, build an apartment complex above the Commercial Building. Don't miss out on this rare opportunity to own a unique blend of Retail, Commercial. Your Choice, Your Dream! (id:45725)
22 Ida Street
Markham (Thornhill), Ontario
Welcome to this stunning custom-built French chateau-inspired estate, a masterpiece of craftsmanship and elegance nestled on a coveted corner lot in a quiet cul-de-sac, surrounded by mature trees. Spanning more than 7,000 sq ft of living space, this home offers an unparalleled blend of sophisticated design & modern comfort. Step inside to discover 5 spacious bedrooms & 7 opulent bathrooms, with exquisite hardwood & marble flooring throughout. The grand spiral staircase with wrought iron detailing sets the tone for the refined interiors, complemented by full panelled library, intricate crown moldings, & four fireplaces. Designed for the most discerning chef, the gourmet kitchen is equipped with top-of-the-line Wolf & SubZero appliances, custom cabinetry, & an oversized island, perfect for entertaining. The primary suite is a true retreat, boasting a walk-in closet & a spa-inspired ensuite. This extraordinary residence is a rare offering, blending timeless luxury with modern convenience in an unbeatable setting. **Extras** Additional standout features include a glass-enclosed wine cellar, nanny quarters, a sophisticated bar, a private home theatre, and more. The exterior showcases the beauty of natural Louisiana stone, enhancing the homes grand presence. (id:45725)
162 Stonehenge Drive
Hamilton (Ancaster), Ontario
Discover the perfect family home fronting the ravine with a Legal Basement Apartment & a Legal Seperate Enterance from the side of the house. A beautifully upgraded 5+2 bedroom property located in the desirable Meadowlands neighborhood. With a 4375 sqft total living space and a wealth of modern upgrades, including new stained stairs, brand-new hardwood floors, and freshly painted walls in contemporary colors. The high ceilings enhance the sense of space, while the main-floor office or bedroom provides versatility for remote work or accommodating guests. Situated on a large lot directly across from tranquil greenspace, this property combines natural beauty with urban convenience. A double-car garage and a stamped concrete driveway with space for six vehicles make parking a breeze. The generous backyard with stamped concrete patio ideal for outdoor entertainment, gardening, or simply relaxing. Families will appreciate the proximity to great schools, ensuring an excellent education for your children. Located just minutes from a wealth of amenities, including Costco, Cineplex, Winners, Best Buy, Home Depot, Marshalls, Homesense, Sobeys, Walmart, and Canadian Tire, as well as numerous restaurants and banks, this home offers unparalleled convenience. Whether you're looking for a comfortable family residence or a property with outstanding investment potential, this home has it all. Dont miss the opportunity to make it yours! **EXTRAS** LEGAL BASEMENT APARTMENT: This stunning home features a Legal Basement with a Seperate Enterance, Egress Windows, 2 Bedrooms, 2 Bathrooms and a Full Kitchen, spanning over 1200 sqft offering great potential income or your extended family. (id:45725)
609 - 3985 Grand Park Drive
Mississauga (City Centre), Ontario
This spacious and bright condo unit in the heart of Mississauga is perfect for those seeking both comfort and convenience. Featuring one bedroom, one den, and one bathroom, the den is large enough to serve as a second bedroom or a versatile home office. The open-concept living and dining area create a welcoming space for relaxation and entertaining. The oversized bedroom offers ample space and includes two closets for plenty of storage. With upgraded LED lighting, this unit is designed to provide a modern, energy-efficient living experience. Located in the center of Mississauga, you'll have easy access to shopping, dining, transit, and all the amenities the city has to offer. ***Most Furniture Included, Pack and Move*** (id:45725)
1004 - 720 Spadina Avenue
Toronto (University), Ontario
Ideal for investors or parents seeking a student residence, this recently renovated bachelor unit offers a prime University location. Enjoy abundant natural light from south-facing windows, a large balcony, and immediate access to transit, shopping, and the University of Toronto. Shared laundry is conveniently located across the hall. Rental parking is available. This property presents a solid investment opportunity in a high-demand area. (id:45725)
Main Floor - 21 Love Crescent
Toronto (East End-Danforth), Ontario
*Facing Park And A Hill Of Trees In A Quiet Enclave On A Wide-Dead End Street. Executive rental, Main Floor Of Triplex, 1,100 Square Feet (larger than most triplexes or semis). Gutted And Renovated. Bright Huge Living Rm With Massive Window view of garden, Gourmet Kitchen, Enormous Granite Counter W/ Leather Finish (Top-Of-Line) And Breakfast Bar. Italian glass backsplash. Two Large Bedrooms, Newer Beautiful Bathroom With Window, Tons Of Custom Closet Space, Real Oak Flooring, new 7" Baseboards, new Plaster Mouldings and smooth ceilings, Windows Facing South, West And North, Central Air, Backyard patio for BBQ. Brand new 2025 LG Large size Washer & Dryer (shared with single bsmt tenant only). Parking In Front Of House. . Floor Plan Attached. Walk To Shops On Queen Street, Boardwalk. Sorry NO Pets - Owner Highly Allergic & asthmatic (lives in upper unit). **EXTRAS** Stainless Steel Fridge, Ge Profile Slide-In Convection Range w/ 5 burners. LG SS B/I Microwave & slide out Hood Vent (2022), integrated Dishwasher. Tiled Ceiling In Shower (Shower Head 7 Feet Tall). Sliding Pots & Pans Drawers, Lazy Susan. (id:45725)
668 Fraser Avenue
Ottawa, Ontario
Nestled in the established and mature neighbourhood of Westboro, this charming bungalow offers endless potential in a prime location. Just steps from Nepean High School, Broadview Public School, parks, transit, and quick highway access, this is an ideal opportunity to build your dream home or reimagine the existing layout to suit your vision. The functional main floor features three well-sized bedrooms and a traditional kitchen layout reflective of its era. Downstairs, a spacious family room and two versatile bonus rooms provide additional living space, perfect for a home office, gym, or guest accommodations. Situated on a generous lot framed by mature hedges, this property presents a rare chance to create something truly special in this family friendly and sought-after community with great walkability. (id:45725)
Lt1pt4 9th St W
Owen Sound, Ontario
Rare downtown Owen Sound building lot located just outside of the city centre. The lot is deep, level and mostly cleared, perfect for anyone looking to build their forever home in a convenient location. The property zoning is R-5 making it suitable as an exciting investment opportunity to build a multi-unit residential building in a prime location. Located within a short walking distance of Owen Sounds down town amenities, this lot is sure to please. (id:45725)
80 Georgina Street
Kitchener, Ontario
Welcome to this beautiful, Corner lot,never-lived-in home .This spacious 4-bedroom, 3-bathroom property offers the perfect blend of modern design, comfort, and convenience. Step inside to discover a bright and airy open-concept layout that is ideal for entertaining and family living. The expansive living and dining areas are bathed in natural light, creating a welcoming atmosphere. Upstairs, you'll find four generously-sized bedrooms, each with large closets and plenty of room to relax. This corner house is located in a peaceful, newly developed neighborhood with easy access to schools, parks, shopping and major highways, making it the perfect place for a family. (id:45725)
62 Champlain Avenue
Welland, Ontario
Attention families and investors! This stunning backsplit 4 level bungalow, featuring 3+3 bedrooms, 2 kitchens (main kitchen has granite countertop) and 2 full bathrooms (main bath has quartz countertop), is perfectly situated just a walking distance from Niagara College. The home boasts a flexible layout with 3 bedrooms on the main floor and 3 additional bedrooms in the basement and big storage room. The basement has its own secure, separate entrance, making it an excellent option for investors seeking to cater to the area's thriving student community or for families in need of rental. This property is a minutes to YMCA, a public school, and bus routes. A quick drive takes you to Mall, grocery stores, restaurants, big boxes stores and Welland Canal. The backyard is your personal oasis, featuring a gorgeous inground pool with a big patio area. Large windows in the rooms to let in sunlight. The upper level is rented, while the basement is vacant. The garage has been converted into an extra room with a fireplace, one large and one smaller shed in the backyard for storage and store pool supplies. **EXTRAS** Recent updates include a new roof in 2022 and a new furnace and tankless water heater in 2023.(Heat pump for ac and heating). (id:45725)
102 - 253 Albert Street
Waterloo, Ontario
Experience the perfect blend of elegance and convenience in this exceptional fully furnished residence, offering soaring 13-ft ceilings and a spacious private terrace. With its premium layout and two walkouts, this home feels more like a townhouse than a condo.The sun-drenched interiors boast oversized windows and doors in both the living area and bedroom, flooding the space with natural light. A large den, converted into a second bedroom, provides added flexibility. Ensuite laundry with a stacked washer/dryer is included for your convenience.Located just steps from Laurier University (only a 2-minute walk), this boutique building offers privacy with approximately 65 exclusive residences. Enjoy secured semi-private entry and a stunning rooftop terrace. High-speed internet is included, and all you need to bring are your personal belongings! (id:45725)
1011 - 28 Ann Street
Mississauga (Port Credit), Ontario
Welcome to this sleek and stylish 1-bedroom, 1-bathroom condo located in the vibrant Port Credit neighborhood. Offering the perfect blend of modern living and convenience, this bright unit is designed for both relaxation and entertaining.The open-concept living, dining, and kitchen area is flooded with natural light thanks to floor-to-ceiling windows, offering sweeping views of the iconic Toronto Skyline. The contemporary kitchen is equipped with elegant stone countertops, built-in appliances, and chic cabinetry, creating a space that's both functional and beautiful.Enjoy access to premium amenities, including a concierge, lobby lounge, co-working hub, fitness center, pet spa, guest suites, and a stunning rooftop terrace featuring firepits, cabanas, and BBQ stations.Located just a 5-minute walk from the waterfront, parks, boutique shops, and gourmet dining, this condo is perfectly situated to offer the best of Port Credit. With the Port Credit GO Station at your doorstep, commuting has never been easier. (id:45725)
Main Floor - 167 Wildwood Trail
Barrie (Ardagh), Ontario
A charming main-floor 2-bedroom, 1-bathroom apartment available for annual lease! This bright and spacious unit features a great large living room, an eat-in kitchen with an extra sitting area, and a modern kitchen with ample cabinetry. The primary bedroom is a great size with a large window, along with a well-sized second bedroom. The unit also includes a three-piece bathroom with a stand-up shower and in-unit laundry for added convenience. Enjoy easy access to Highway 400, shopping, parks, restaurants, downtown Barrie, and all the waterfront entertainment and activities. Tenant is responsible for 50% of the utilities. Move-in readydont miss this fantastic rental opportunity! (id:45725)
Ph05 - 1010 Dundas Street E
Whitby (Pringle Creek), Ontario
Welcome to Harbour Ten10 Luxury condo, Stunning 2 Bedroom, 2 Bathroom (1325 sq ft) situated in the center of downtown Whitby. This lively, family-oriented community provides an ideal mix of small-town appeal and contemporary amenities, situated just 30 minutes from Toronto. Whitby is the perfect place to settle down, offering a friendly environment, excellent schools, parks, and a stunning lakefront. Traveling is simple with convenient access to highways 407, 401, 412, and the GO Station. Showcasing a spacious layout, the open plan living area is enriched by abundant natural light, stylish finishes, significant investment in upgrades (30k +), and generous closet and storage options. Accompanying the unit are brand-new, premium stainless steel appliances: a stove, refrigerator, microwave, dishwasher. The stylish quartz countertops bring a sense of opulence to the kitchen, and the balcony (207sq ft) provides an outdoor escape for unwinding. A stackable washer and dryer in the ensuite are also provided for extra convenience. You will also enjoy the convenience of one parking spot underground. Opulent features enhance this recently constructed edifice! Play a game in the Games Room, relax in the Relaxation Room, practice mindfulness in the Zen Yoga Room, or exercise in the Fitness Room; there's something available for everyone. Theres also a Social Lounge for events, a Playground Area for kids, and BBQ spots with green space for enjoying the outdoors. Seize the opportunity to make Harbour Ten10 your finest luxury living residence in Whitby (id:45725)
408 - 155 Dalhousie Street
Toronto (Church-Yonge Corridor), Ontario
This approx. 1,300 sq. ft. Rotunda Plan at Merchandise Lofts offers 2 bedrooms, 2baths, a home office, and a gas fireplace in a prime downtown location. Designed for both function and style, it features custom faux-tile concrete floors (laminate in the bedrooms), built-in bookcases, and bright west-facing exposure.The parking and storage setup is unmatched a spacious 2-car tandem spot conveniently located near the building entrance, paired with a large, 194 sq. ft. attached private locker room. This concrete locker comes with built-in shelving, dedicated entry, and electrical lighting, providing exceptional storage and security. The seller owns 9 income-generating lockers, all rented at market value for steady monthly cash flow. These lockers offer a valuable investment opportunity, with the buyer having the flexibility to take ownership of some or all as part of the sale. Adding to the everyday convenience, this unit is located on the same floor as the fully equipped gym, sauna and change rooms, and a meeting room with building Wi-Fi making it easy to stay active, work remotely, or host meetings without leaving home. Beyond that, the building offers top-tier amenities, including an indoor pool, half basketball court, rooftop BBQ area, and an expansive patio and pet area. Perfectly located just steps from the TTC, Eaton Centre, TMU, St. Lawrence Market, and more. **EXTRAS** This property includes 9 rentable storage lockers, with a rent roll attached for review. There is high demand for storage in the building, providing a steady income stream and making this a smart investment opportunity. (id:45725)
208 - 10 Coveside Drive
Huntsville (Chaffey), Ontario
MINUTES TO EVERYWHERE. Luxury Lakeside Living on Fairy Lake. 10 Coveside Drive nestled on a quiet cul-de-sac, on the shores of Fairy Lake. Panoramic, sunny south facing views over Fairy Lake, with beautiful perennial gardens and perfect privacy. This 2 bedroom, 2 1/2 bath unit on 2 levels is professionally decorated with panache and pizzazz. Ready for you to enjoy. The waterfront features a pristine shoreline, with boat racks, and docks with boat slips plus a generous sized sitting area. A myriad of year round activities for you to enjoy...boating, swimming, cycling, golfing, downhill or cross country skiing, hiking trails, upscale restaurants, live theatre, great shopping, a hospital & medical centres. Arrowhead and Algonquin Provincial Parks are close by. Cruise the 40 mile boating system via the 4 lake chain...Fairy, Peninsula, Mary and Vernon Lakes. . You have to see it to fully appreciate how stunning it is. (id:45725)
7 Centre Street
Norwich (Norwich Town), Ontario
SHOUSE!! Yes a shop with an attached house! Welcome to your dream property with impressive 3-bay heated shop measuring 30 x 38 with oversized overhead doors and a beautifully updated 2-storey home. The home has been lovingly cared for, it features hardwood flooring throughout the majority of the home, there are 3 bedrooms on the 2nd floor plus a main floor room suitable for a 4th bedroom, den or office space. There is a 3-pc bathroom on the main floor and an expansive 5-pc bathroom on the second floor. From the garage/shop there is a convenient rear entrance into a mudroom area with full closets and main floor laundry room. The kitchen is a galley style with lots of counter space and storage, it has an adjoining dining area with patio slider for direct access to the shop. The home has an expansive veranda, an ideal space for your morning coffee, the lot is spacious measuring 138 x 92 with plenty of space for gardens and room to play, there is a large asphalt driveway for parking. A property like this is a rare offering, cease the opportunity. Updated exterior with steel roof, forced air gas heat, central air and all appliances are included. (id:45725)
303 - 170 Park Road S
Oshawa (Vanier), Ontario
Welcome Home! All Utilities Included Except Hydro! This 2 Bedroom Unit With An Open Layout Provides A Welcoming Atmosphere Ideal For Relaxing Or Entertaining. This Well Maintained 3-Storey Building Is Walking Distance To The Oshawa Centre. Easy Access To The 401 And Public Transit Only Steps Away From The Main Entrance. All Amenities Nearby Including Schools, The Hospital, Restaurants And Much More. Parking Is Available For $50 Per Month For One Parking Space. (id:45725)
7681 Trackview Street
Niagara Falls (213 - Ascot), Ontario
Welcome to 7681 Trackview St! Perfectly located in a welcoming neighborhood, this home is just moments away from parks, top-rated schools, shopping, and dining. Inside, you will find a well-maintained space with three spacious bedrooms, two bathrooms, and a thoughtfully designed breakfast room, all contributing to a functional and inviting layout. Whether you are relaxing at home or exploring the lively surroundings, this property offers the ideal balance of comfort and accessibility, with seamless highway connections for effortless commuting. (id:45725)
64 Duncombe Lane
Richmond Hill (South Richvale), Ontario
Welcome To 64 Duncombe Lane, A Stunning 3-Storey Freehold Townhouse In The Heart Of South Richvale, Richmond Hill. As You Step Through The Front Door, Youre Greeted By A Bright And Inviting Family Room With A Cozy Fireplace And Walkout To The Deck. The Open-Concept Space Seamlessly Flows Into The Modern Kitchen, Featuring A Central Island, Quartz Countertops, And Stainless Steel Appliances, Ideal For Culinary Enthusiasts. Adjacent Is The Spacious Breakfast Area, Perfect For Casual Meals. Upstairs, The Primary Bedroom Offers A Serene Retreat With A 5-Piece Ensuite, Walk-In Closet, And Juliette Balcony. Two Additional Bedrooms With Large Closets And Picture Windows Complete The Second Floor. The Basement Is An Entertainer's Dream With A Walk-Out To The Backyard, Offering A Recreation Room And A Full Bathroom. Enjoy Upgraded Features Throughout, Including Engineered Hardwood Floors, Sleek New Light Fixtures, And Renovated Bathrooms. This Home Offers A Balance Of Comfort, Style, And Functionality, Making It The Perfect Place To Call Home. **EXTRAS** Upgrade Kitchen With Central Island, Quartz Countertop, New Backsplash; All Bathroom With New Countertop; Master Bedroom With Glass Shower Door; New Hardwood Engineer Floor At Basement; All Upgrade Light Fixtures (id:45725)
Bsmt - 6 Reichert Court
Milton (1038 - Wi Willmott), Ontario
Lovely self-contained 1 Bed, Basement Apartment with 3 piece washroom and kitchenette. Private Separate entrance from garage, shared laundry. 1 parking available. Shopping Plazas, school, bus stop ALL on walking distance. Landlord prefers tenant with good job and credit, good for single or couples. No pets! No Smoking! Tenants to pay 30% of utilities. (id:45725)
1032 - 7161 Yonge Street
Markham (Thornhill), Ontario
This Spacious 2 + 1 Bedroom, 2 Bathroom Condo At 7161 Yonge Street, Unit 1032 In Markham Offers A Comfortable Living Space, Featuring An Open Concept Layout With An East-South Exposure That Provides Plenty Of Natural Light And Scenic Views. The Unit Is Complemented By 1 Underground Parking Space And A Wide Range Of Building Amenities, Including Concierge Service, A Fully Equipped Exercise Room, A Party/Meeting Room, And Ample Visitor Parking. The Affordable Maintenance Fees Cover Common Elements, Heat, Water, Parking, And Building Insurance, Ensuring A Hassle-Free Living Experience. Ideally Situated Near The Vibrant Yonge And Steeles Intersection, Residents Enjoy Easy Access To Shopping, Public Transit, And Major Highways. With Flexible Possession Options, This Exceptional Condo Represents An Excellent Opportunity For Buyers Looking For A Prime Location In The Heart Of Markham. (id:45725)
72 Oakins Lane
Ajax (Northwest Ajax), Ontario
Don't miss out on this stunning 3-bedroom, 3-bath townhouse in a highly sought-after, family-friendly neighborhood! Enjoy the best of suburban living with top-rated schools, shopping, Ajax GO, and public transit just minutes away. Nestled in a peaceful complex backing onto detached homes, this 3-storey gem features a fully fenced private yard, spacious open-concept living & dining areas, an oversized family room, and a bright eat-in kitchen overlooking the backyard. The large family room, accessible from the garage, also leads directly to the yard perfect for entertaining or relaxing. Why settle for a condo when you can own a modern townhouse with more privacy, ample storage, and easy access to highways 401, 412, and 407. This home truly checks all the boxes act fast before its gone! (id:45725)
48 Rose Street
Barrie (400 North), Ontario
Separate hydro meters for each unit: Common Area for Laundry room: Invest in Barrie: 4-Unit Income Property with Steady Cash Flow. Whether starting your real estate journey, expanding your investment portfolio, or looking for a property with rental income to help offset costs, this well-located 4-unit income property in Barrie provides the flexibility and potential you need. Located just minutes from Barrie's picturesque waterfront, this property is ideally situated near Allandale Station and offers easy access to Highway 400, parks, schools, public transit, and the Bayfield Street corridor with shopping and other essential amenities. Property Highlights: Prime Location: Centrally positioned with easy access to local amenities, public transit, and recreational spaces, this property is in high demand among tenants. Fully Rented: With all units currently leased, including two new tenants, you'll enjoy steady cash flow from day one. Income Potential: One of the upper-level 1-bedroom units was recently renovated, providing an opportunity to command higher rents and attract quality tenants. Separate Meters & Utilities Flexibility: Each unit has its own separate meter. Additional Income Opportunity: On-site laundry facilities could be converted into coin-operated machines, providing an extra source of revenue to help offset operating costs. Renovation Potential: Several units could benefit from updates, allowing for increased rental rates and enhanced property value. Accessibility: The property offers excellent access to Highway 400 and is within walking distance of public transit and a wide range of amenities. A solid, fully-rented investment opportunity with room for growth in Barrie's rental market. (id:45725)
327 Concord Avenue
Toronto (Dovercourt-Wallace Emerson-Junction), Ontario
Incredible Living Opportunity in Convenient Dovercourt Village, Only A Minute's Walk to Ossington Station (Subway)! Beautiful Self-Contained Lower Level Unit with Separate Entrance, Including Living Area, Kitchen, Bedroom, Bath & Laundry. Enjoy Living Close to Amazing Amenities, in a Fantastic Location Close to Bloor St, Entertainment, Shops, Restaurants, TTC, Parks, & More. (id:45725)
211 Merritt Street
Welland, Ontario
Step into refined elegance at 211 Merritt St, a stately 5-bedroom, 3.5-bathroom all-brick residence in one of Welland's most prestigious neighborhoods. Located just steps from the Welland River, Chippawa Park, top-rated schools, and scenic walking trails, this home offers a perfect blend of sophistication and everyday convenience. Spanning 4,300+ sq. ft. of living space, this home boasts hand-scraped hickory hardwood floors, elegant crown molding, and a built-in surround sound system, setting the stage for both grand entertaining and comfortable living. The professionally designed chefs kitchen is a dream, featuring Alaska White granite countertops, custom Imprezza cabinetry, a Bluestar 6-burner commercial gas range, Kohler farmhouse sink, Jenn-Air wine fridge, and an over-stove pot filler. A seamless flow leads to the spacious living and dining areas, complete with fireplaces and oversized windows that invite abundant natural light. Upstairs, you'll find five generously sized bedrooms, including a primary suite with an updated ensuite. The fully finished walk-up basement offers versatile space for an entertainment room, bonus room, or additional living area, along with a cold cellar that could be converted into a custom wine cellar, providing endless possibilities for storage or leisure. The walk-up basement provides expanded opportunities of a private suite, or a multi-generational living. Step outside into a lush backyard retreat, beautifully landscaped with perennial gardens and a stunning Magnolia tree, creating a serene setting for outdoor relaxation. A 17' x 35' aggregate patio, a circular paved stone courtyard with a centerpiece fountain, and a detached 2-car garage complete this breathtaking outdoor space. Don't miss this rare opportunity to own an elegant, move-in-ready home in a prime Welland location. Book your private showing today! (id:45725)
90 Hitchman Street
Paris, Ontario
A beautiful one year new detached house, with premium lot. Double door entry and over 100 sqft of open to above area will welcome you to this house. No house on one side and at back. Walking trail on two sides of the house, walking trail goes right around a beautiful pond. You can enjoy the pond view while sitting in the family room. This house is filled with natural light. Big windows and smooth 10 feet ceiling on main floor, make the house more spacious. Main floor features beautiful kitchen with granite countertops, latest built-in high-end appliances, built-in gas cooktop. Kitchen also comes with raised breakfast bar and built-in soap dispenser. Backsplash and under cabinet lighting makes this kitchen a chef's dream. Main floor features a powder room and laundry room has latest front load washer and dryer, and a tub. Second floor features primary bedroom with 5 piece ensuite. Second floor has 4 additional bedrooms and 2 additional bathrooms. This house has 5 bedrooms and 3 full bathrooms. 200 Amp, water softener and central AC. Rough-in central vacuum in the house and 3 piece rough-in bath in basement. Just 2 minutes from HWy 403. Walking distance from Brant sports Centre. Walking distance from new under construction plaza on Rest acres road. Around $100,000 spend on upgrades and appliances. This house is a pride to own. (id:45725)
3rd Flr - 134 Ossington Avenue
Toronto (Trinity-Bellwoods), Ontario
Big, bright and beautiful renovated 658 square foot office space available for lease on the third floor of a charming, character-filled building that's perfectly located on the prime strip of Ossington Avenue with loads of walk-by traffic. This airy, wonderfully-maintained, light-filled unit offers a versatile work-area for several desks and a boardroom. Exquisite details include large windows, exposed brick, moulding, and multiple skylights. Hardwood-flooring throughout the space. A full kitchen, washer/dryer and a four-piece private bathroom offers superior convenience. The unit has its own dedicated 100 AMP electrical panel, hot water tank, air conditioning unit and forced air gas furnace. ****EXTRAS**** Unbeatable location close to the countless shops, services and eateries of trendy Ossington Avenue, Queen West, and Dundas West. Steps to Trinity Bellwoods Park. Bike and pedestrian-friendly w/ convenient access to multiple transit routes. (id:45725)
716 - 8 Telegram Mews
Toronto (Waterfront Communities), Ontario
A Lovely Studio, Functional Layout With A Spacious Balcony Located In The Heart of Toronto's Waterfront Community. East Exposure. One Locker Included. Great Facilities Include 24Hr Security, Gym, Yoga Room, Party & Theatre, Outdoor Rooftop Pool, Bbq And More. Excellent Location Across From Acres Of Park W/ Major Banks & Sobeys Supermarket, Walking Distance To All Business, Fashion District, Restaurants & Entertainments. Steps To Ttc, CN Tower, Rogers Centre, Air Canada Centre, Union Station. *Simple Furniture Optional* (id:45725)
346 Bruce St
Sault Ste. Marie, Ontario
**Prime Investment Opportunity: Income-Generating Multifamily Property** Located at 346 Bruce Street , Sault Ste. Marie this multifamily building features three distinct units, each offering strong rental income and significant potential for future growth. The upstairs three-bedroom unit rents for $1,550/month plus utilities, providing a spacious and comfortable living space. The lower two-bedroom unit, rented at $1,350/month plus utilities, is cozy and well-maintained and recently renovated. Additionally, there is an unfinished bachelor unit with great potential to increase cash flow. This property is cash flow positive, with reliable tenants and ready for the next investor. It's conveniently located near schools, shopping centers, and public transportation, making it an attractive option for renters. With low maintenance needs and room for value-adding renovations, this multifamily property presents a solid investment opportunity with immediate returns and future development possibilities. Call today to schedule a viewing and explore its potential! (id:45725)
G111 - 450 Hespeler Road
Cambridge, Ontario
**LOCATION **LOCATION **LOCATION. Unit In Shell Condition. UNIT HAVE EXCLUSIVE USE FOR MEAT SHOP. Allowed Uses: Restaurants, Food/Hospitality, Shawarma, and more (EXCEPT FOR EXLUSIVE USE GRANTED ALREADY). Zoning C4. Located Just South Of The ON-401. Moments Away From Cambridge Centre Indoor Shopping Mall. Plaza Comprises Of Approx. 86,000 Sq. Ft. Space. Great Amount Of Exposure For Business. Surrounded By Major Banks & National Tenants. (id:45725)
16 Cavalier Crescent
Vaughan (Uplands), Ontario
Detached Bungalow One Of The Largest Lots In The Area On A Quiet Crescent In The Prestigious Uplands Community. Don't Miss This Great Opportunity To Live, Renovate Or Build Your Dream Home with the permit ready for 4,288.5sqft Modern design On This Beautiful Lot In Great Neighborhood With Inground Heated Pool In Oasis Backyard. Spacious Finished Basement With Bedroom, Large Rec Rm & 4Pc Bath. Steps To Top Rated Schools, Parks, Transit, 407&More! Just Move In And Enjoy. (id:45725)
11141 County Road 2 Road
South Dundas, Ontario
This extraordinary Guildcrest Manchester model was built with passion, offering 2,622 sq. ft. of carefully curated living space. From the moment you arrive, the stunning curb appeal sets this home apartfeaturing meticulous hardscaping, mature cedar trees, and cascading waterfalls, creating an ambiance unlike any other. The maintenance-free exterior, crisp architectural lines, and thoughtfully placed elements showcase the impeccable design. Step inside to an expansive foyer with a walk-in closet, leading you into a home where luxury meets functionality. Timeless ceramic flooring guides you through the main level, opening into a chefs dream kitchen. This two-tone masterpiece features white and espresso cabinetry, quartz countertops, and high-end appliances, perfectly designed for both everyday living and entertaining. A convenient powder room, garage access, and extra storage (including a potential pantry) enhance the practicality of this well-thought-out space. The open-concept design flows seamlessly into the dining room and living room, where natural light pours in. Off the dining area, a massive composite deck offers breathtaking views of the rear yard and tranquil Doran Creek, a true retreat. Upstairs, the primary suite is a sanctuary, complete with a walk-in closet and spa-like 5-piece ensuite. Three additional spacious bedrooms share a stylish 4-piece bath with the added convenience of second-floor laundry. The finished walk-out basement is a dream space, offering endless possibilities with no work left to do - just move in and enjoy! This level includes a 2-piece bathroom and a dedicated office with built-in cabinetry, ideal for working from home. Enjoy peace of mind with a Generac backup system, an irrigation system, and worry-free living in this truly exceptional home. Every detail has been thoughtfully designed - now all it needs is you. (id:45725)
233 - 231 Fort York Boulevard
Toronto (Niagara), Ontario
The Opportunity You've Been Waiting For! Welcome to contemporary urban living at "Atlantis at Waterpark City" located at 231 Fort York Blvd. This spacious split 2-bedroom condo is your ideal retreat in the heart of the city. Bright and airy with 9ft ceilings, this unit boasts massive windows flooding it with natural light. Enjoy the modern open-concept kitchen with stainless steel appliances, updated flooring, and your own private balcony perfect for starting your morning off with fresh air or unwinding after a long day. Steps Away From the Waterfront, Coronation Park, Loblaws, LCBO, Transit Stops, and Easy Access To The Gardener. The building features top-notch amenities including Club Oasis with a pool, sauna, gym, spa, and a serene rooftop terrace with BBQs. Additional features include guest suites, party rooms, and 24-hour concierge services. (id:45725)
75 Westra Drive
Guelph, Ontario
This exquisite 4-bedroom, 4-bathroom home offers over 3,000 sq. ft. of luxurious living space in a serene setting, backing onto the protected Ellis Park conservation. The main level features 10’ ceilings, a welcoming foyer, a spacious family room with a coffered ceiling, and a formal dining room. The eat-in kitchen boasts quartz countertops, a large island, built-in speakers, and a walkout to an expansive deck. This level also offers a private office, a 2-piece bathroom, and a laundry/mudroom with access to the double garage with an epoxy floor. Upstairs, a second family room leads to three spacious bedrooms and two 5-piece bathrooms. The primary suite offers a large walk-in closet and a spa-like ensuite with a freestanding tub and walk-in shower. The professionally finished basement adds even more space with a rec room featuring a custom builtin wall unit with fireplace, play area, bedroom, and 3-piece bathroom—ideal for guests or extended family. Outside, is professionally landscaped with steps leading to the fully fenced backyard, with a poured concrete patio, creating a perfect outdoor retreat. This home seamlessly blends modern luxury with family-friendly design. (id:45725)
35 Green Valley Drive Unit# 1105
Kitchener, Ontario
Welcome to Unit 1105 at 35 Green Valley Drive, nestled in the highly sought-after Pioneer Park neighborhood! This charming 2-bedroom, 2-bathroom unit offers comfortable living with modern upgrades and thoughtful details throughout. The unit features new windows, custom blinds and draperies, as well as a brand-new carpet in the master bedroom and closet. Both bathrooms have been updated and the kitchen is equipped with sleek stainless steel appliances. For added convenience, you'll also find an upgraded in-suite stackable washer/dryer. Enjoy lovely views from the 11th floor! As a resident, you'll have access to fantastic building amenities, including a fully-equipped gym, a party room for entertaining, a sauna and a games room. Visitor parking is available, making it easy for guests to visit. In addition to the great features within the building, this location offers plenty of nearby conveniences. Enjoy being close to Community Centre, shopping, dining and public transit. The beautiful Grand River is just a short walk away, as well as parks and recreational trails for outdoor enthusiasts. Plus, with easy access to Highway 401, commuting is a breeze. This move-in-ready home is perfect for those seeking a blend of modern comforts and a vibrant community. Don’t miss out on the opportunity to make Unit 1105 your new home! (id:45725)
3914 Stacey Crescent
London, Ontario
Located in Lovely Lambeth, Spectacular Spacious [approx. 3000+ sq.ft] Brick Bungalow with splendid layout on a large lot. Everything you need on the main floor which includes a formal living room, family size kitchen with newer counter tops, large great room with fireplace, skylights, 3 bedrooms, master bedroom has an ensuite, main 4 pc bathroom, 2 pc powder room and large laundry room. Lower finished level that can fulfill the entertainers/hobbyists dreams come true with the potential room for a billiard table, a theatre room and work out area, you can make it happen with the wide-open rooms. The lower level also could have potential use as a guest/in-law suite. Also, on the lower level there is a 3-pc bathroom with a huge shower.. Large workshop garage has inside entry to both main floor and lower level, interlock driveway for 4 vehicles. Many recent updates throughout this special home must be seen! (id:45725)
812 - 800 Lawrence Avenue W
Toronto (Yorkdale-Glen Park), Ontario
Welcome to Treviso Condos, an Italian-inspired community by Lanterra Developments in the vibrant Yorkdale/Glen Park Area. Beautiful, Bright and Spacious, This stunning 1-bedroom + den condo offers a perfect blend of comfort and modern living. Unit features laminate flooring throughout, 9-ft ceilings, and floor-to-ceiling windows that fill the unit with natural light. The open-concept kitchen features stainless steel appliances, a double sink, Backsplash ,granite countertop, central island granite-countertop, ample cabinet and counter space, and a breakfast bar. The adjoining dining and living areas provide generous space for entertaining. The versatile den is perfect for a home office, perfect for those working from home. The spacious bedroom boasts ample closet space and large windows. Living/Dining Room walk-out onto the private south-facing balcony and enjoy breathtaking, unobstructed views of the CN Tower and Toronto skyline. Enjoy luxury amenities, including a swimming pool, hot tub, gym, multi-purpose party room, outdoor lounge, barbecue area, and steam room. Conveniently located steps away from TTC, schools, parks, and shopping, Few minutes walk to Yorkdale Mall, a 10-minutewalk to Lawrence West Station, and close to major highways. Don't miss this exceptional opportunity to enjoy a serene yet connected lifestyle! A Must See! (id:45725)
165 Stephenson Crescent
Richmond Hill (Crosby), Ontario
Spend so much money in renovations - 3bed converted 2 bedrooms, (Can be easily converted back to 3 bed), 2 storey, new (Hardwood floor through out, baseboard, crone molding, kitchen, washrooms, paint, appliances, stairs) with finish basement apartment with side door, 2 Garage, a lots of pot lights. (id:45725)
45 Waterbridge Drive
Ottawa, Ontario
RENOVATED TOP TO BOTTOM, NEW KITCHEN, NEW BATHROOMS, FRESHLY PAINTED &NEW CARPET IN LIVING/DINING and BEDROOMS (all 2023). Large windows & loads of natural light in the open concept layout in Living room with a natural gas fireplace & adjoining Dining room area. The galley kitchen opens into a bright eating area surrounded by four windows. There is a balcony that offers a walkout to the rear of the unit to one parking space, which is located directly behind the unit. The primary bedroom has a wall of closets in the lower level and a cheater door to the main bath. The second bedroom has a double closet and 2 windows. There is a separate laundry/utility room and extra storage closet complete the lower level. Located close to Nepean Woods Transit Station, RCMP, medical offices, pharmacy, gyms, WalMart, FreshCo, Banks, eateries, parks, trails, Rideau River pathway, Chapman Mills Conservation area & more. Simply move in and enjoy the home! (id:45725)
1459 Laurier Street
Clarence-Rockland, Ontario
!!NO REAR NEIGHBOURS!! Renovated Bungalow with Residential & Commercial Zoning in Vibrant Clarence-Rockland. the perfect blend of modern living and business potential in this fully renovated bungalow, ideally located in the heart of Clarence-Rockland. Offering both residential and commercial zoning, this property is a rare find for homeowners and entrepreneurs alike.Beautifully Updated & Move-In Ready. Renovated in 2021, this home features a sleek kitchen with quartz countertops, a spacious island, and contemporary finishes, perfect for entertaining or everyday living. The open-concept great room on the main level offers a bright, airy space for relaxing or hosting guests.With three bedrooms, including a master suite with a private ensuite, this home is designed for comfort. A newly finished basement (2024) expands the living space with a recreation room and a dedicated home office ideal for remote work or business operations. Serene Outdoor Space & Prime Location offering a peaceful retreat for outdoor gatherings. Located just 30 km east of downtown Ottawa, Clarence-Rockland provides small-town charm with easy city access. Families will appreciate the variety of Anglophone and Francophone schools, and the nearby Clarence-Rockland Recreation & Cultural Complex offers a library, a YMCA with a pool, a gymnasium, and a theatre.A Growing Community with Endless PotentialClarence-Rockland is a thriving area with ongoing developments, making it an exciting place to live, work, or invest. Whether your'e looking to establish a residence, a business, or both, this home offers modern amenities, a prime location, and exceptional versatility. Don't miss out schedule your viewing today and explore the possibilities! (id:45725)
296 Head Street N
Strathroy-Caradoc (Ne), Ontario
Client RemarksWelcome to 296 Head St North located in desirable Strathroy. This home features beautiful curb appeal, a charming front porch, double garage, and beautifully landscaped private yard. This recently updated 4 bedroom home offers an abundance of sprawling square footage for the growing or multi generational family. Make your way inside to the spacious foyer with curved staircase, a formal living space to the right and a formal dining area to the left. The back of the home is open concept and features a renovated kitchen with a large waterfall quartz island, loads of cabinetry and newer stainless steel appliances, a true chef's dream kitchen. One of the best parts of the kitchen is it overlooks your dinette and family room, making meal time easy while the kids play nearby. There is also a full renovated bathroom (2022) on the main floor. Upstairs, you'll find a spacious primary bedroom with a walk-in closet, and a large 5-piece ensuite featuring a Jacuzzi tub. The second floor also offers three additional bedrooms and an updated 4 piece bathroom. If you've been looking for a home with granny suite potential this is it, with a separate entrance from the garage to the basement and loads of space to create the perfect auxiliary apartment! . The home has also also been repainted and popcorn ceilings removed. There is so much this home has to offer and all within close proximity to various amenities, schools and parks! (id:45725)
717 Central Avenue
London, Ontario
Don't miss out on this perfect investment opportunity with a fully rented duplex in an excellent location. Close proximity to downtown but also not far from Fanshawe college. Both units are 2 bedroom 1 bathroom with insuite laundry. Upstairs unit is rented for $1,588.75 per month and lower unit is rented for $1,588.75 per month (starting May 1st, 2025). Tenants pay hydro & water. New AC installed in 2023, ensuring comfort and energy efficiency for tenants. Whether you're expanding your investment portfolio or starting anew, this property is the perfect home to add to your portfolio. (id:45725)
48103 Talbot Line
Malahide, Ontario
This fully licensed auto mechanic shop and active dealership presents an excellent opportunity for entrepreneurs in the automotive industry. Located on Talbot Line, with an average of 10,000 vehicles passing daily, this property offers high visibility and easy access. The 1,800 sq. ft. shop, built in 2013, features in-floor heating powered by a water boiler, a 6-inch concrete floor. The attached 555 sq. ft. office provides a functional workspace for administrative operations. The shop is equipped with two hoists (10,000 lb and 12,000 lb) and has room to install a third hoist. Two large service bays feature overhead doors measuring 14.5 feet high and 12 feet wide. The building operates on a 200-amp electrical service. All required shop licenses are up to date, including "Drive-On" certification and an OMVIC dealership license. Additionally, a Phase 2 environmental site assessment has been completed. The property is zoned Rural Commercial, allowing for a variety of permitted uses beyond its current operations. The large parking lot accommodates approximately 50 vehicles, making it ideal for a growing business. This is a rare opportunity to acquire a well-equipped facility in a high-traffic location. (id:45725)
4 Pauline Place
Wasaga Beach, Ontario
Pride of ownership is on display at 4 Pauline Place, Wasaga Beach. Homes in this neighborhood rarely come for sale. This raised 4 bedroom 3 bathroom bungalow is surrounded by mature trees - offering additional privacy and serenity. The main floor features an open-concept design, loaded with upgrades such as granite countertops, centre island, ample cabinetry and storage. The generously sized dining and living areas are ideal for hosting family gatherings. Additional features include hardwood floors, a cozy gas fireplace and main floor laundry. Entry to the double garage available off the main level and from the lower level. The lower level includes a family room with another gas fireplace, a large wet bar equipped with numerous cabinets, and a walkout to a patio featuring a hot tub. Ideal for multi-generational families. The two-tiered deck overlooks a spectacular 93x174 foot private deck (id:45725)
14 Ferguson Hill Road
Brighton, Ontario
Welcome to 14 Ferguson Hill Road, a stunning hilltop home on 10+ acres with breathtaking countryside views, including sunrises and sunsets. This custom-built residence features 2+2 bedrooms, 3.5 baths, and high-end finishes throughout. A stamped concrete walkway and exposed aggregate garage pad lead to a rare arched cypress front door. Inside, radiant heated white oak floors, a 20-ft cathedral ceiling, and expansive south-facing views create an inviting atmosphere. Exposed steel I-beams, R-33 insulated concrete walls, and 9-ft ceilings add to the homes structural excellence. The main-floor kitchen showcases Italian quartzite countertops, a farmhouse sink, a copper prep sink island, and GE Caf matte white appliances, including a dual-fuel range with a pot filler. A striking steel floating staircase with white oak treads leads upstairs, where the principal suite features a 5-pc bath and stunning views. A second bedroom adjoins a versatile bonus room, ideal for exercise, as a nursery, office, or TV space. The lower level includes radiant heated floors, two bedrooms, a 3-pc bath, a mechanical room, and a spacious family/games room. A full wet bar with floating shelves, a wine fridge, and ample storage serves both indoor and outdoor entertaining areas. Double garden doors open to a covered stamped concrete patio with a gas BBQ hookup. A propane boiler provides radiant floor heating for both the home and garage, complemented by a forced-air furnace and a 4-ton A/C unit. Electrical service includes a 200-amp main panel, a 100-amp garage sub-panel, and another 100-amp in the barns adjacent shed. A drilled well ensures consistent water pressure at 70 PSI. The fully insulated garage features heated floors and a 600+ sq. ft. self-contained loft with exposed barn beams, a kitchenette, and a 3-piece bath with heated floors. A heat pump system provides year-round comfort. This exceptional property offers luxury, efficiency, and breathtaking views - truly a one-of-a-kind home! (id:45725)



