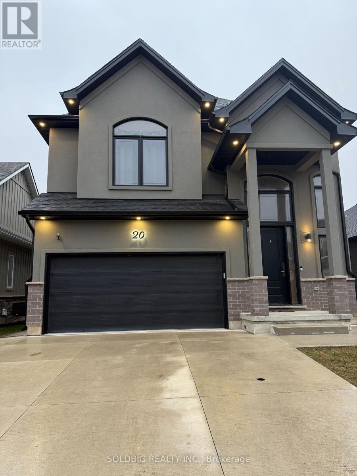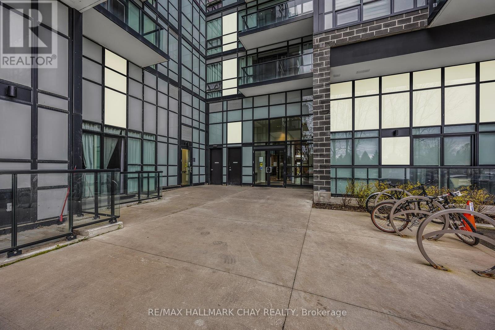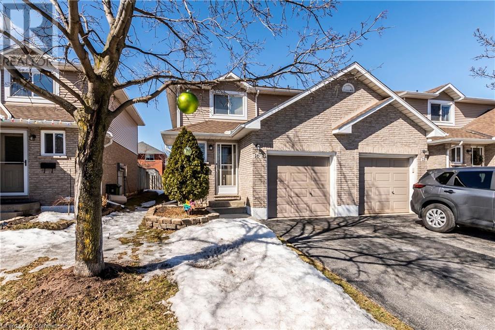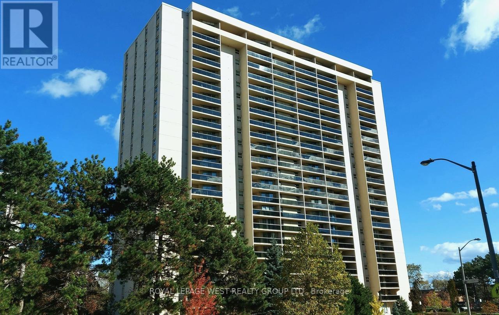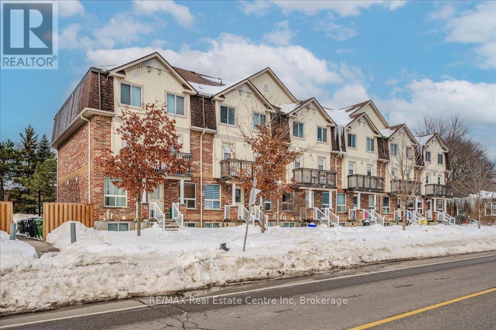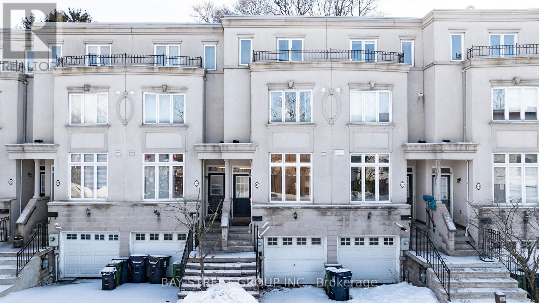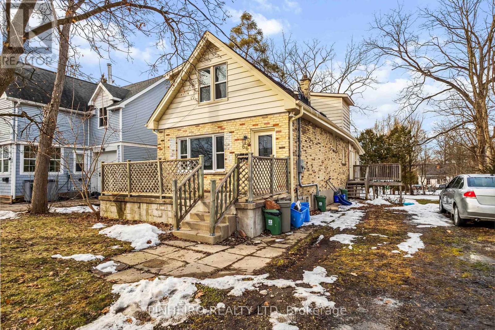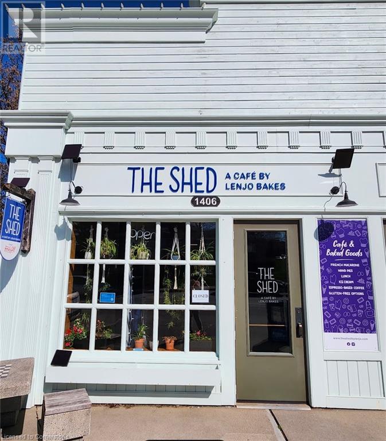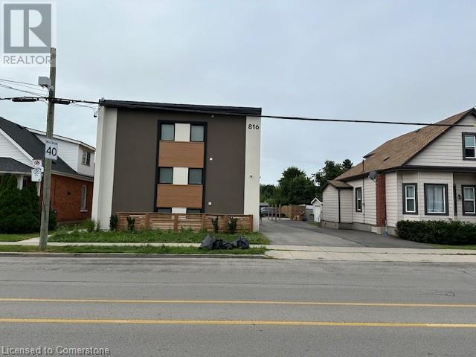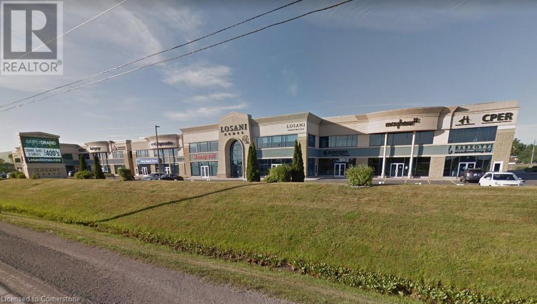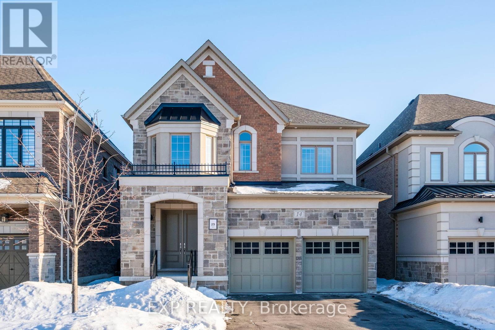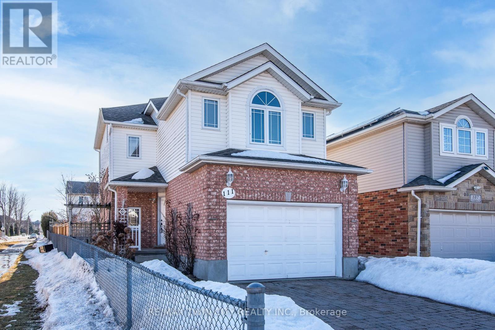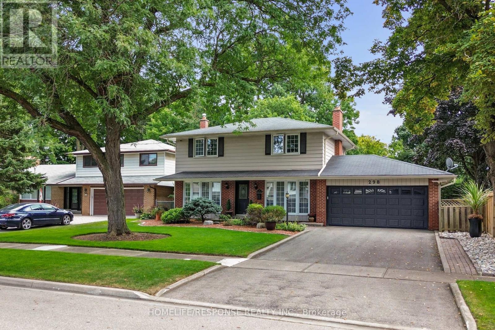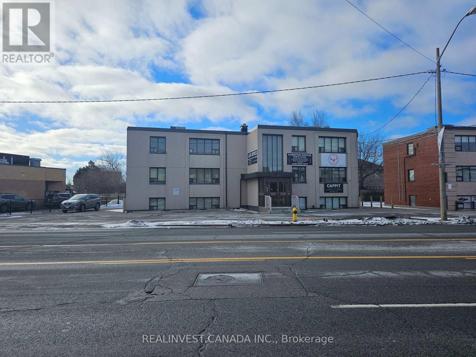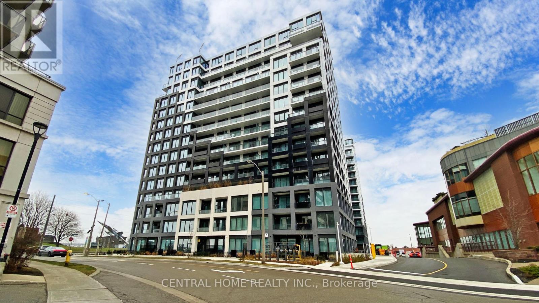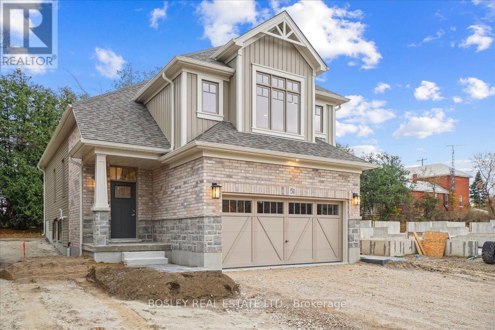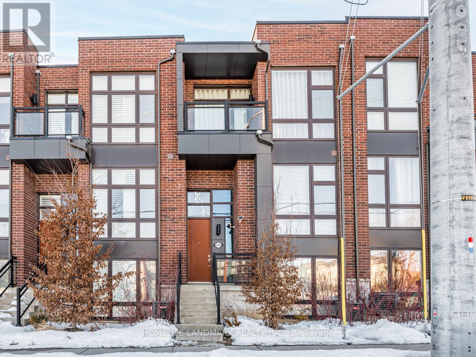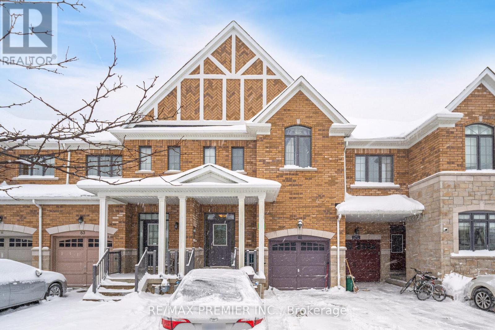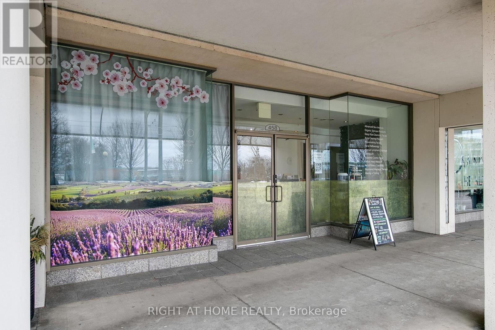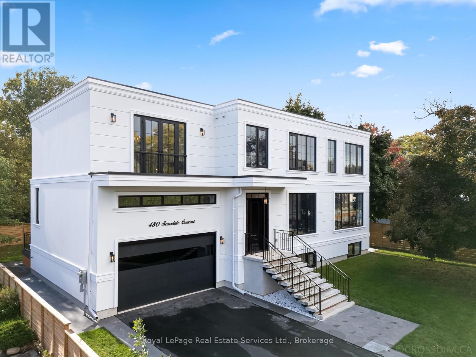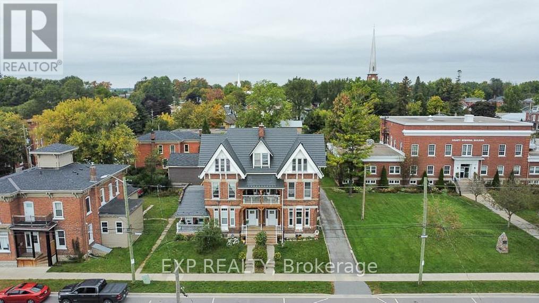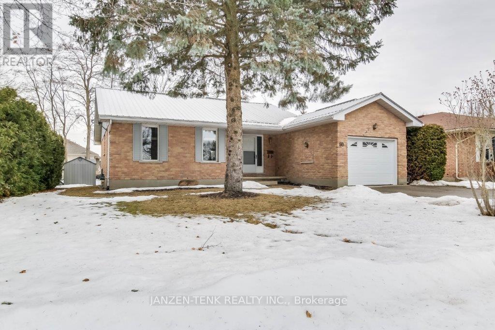20 Ivy Crescent
Thorold (558 - Confederation Heights), Ontario
Check out this beautiful custom detached home by Claymore Homes Ltd. (id:45725)
211 - 681 Yonge Street Sw
Barrie (Painswick South), Ontario
Welcome to 681 Yonge St #211, a one of a kind 2-bedroom, 2-bathroom corner condo in Barrie's vibrant south district. This 1,011 sq. ft. unit is the only one in the building with three private balconies, one in each bedroom and a spacious walkout from the dining area, allowing easy access to outdoor relaxation from every room. Inside, enjoy an open-concept layout with in-suite laundry, 9ft ceilings, floor-to-ceiling windows, and sleek modern finishes. Primary bedroom features a private balcony, walk-in closet, and ensuite bathroom. Kitchen boasts stainless steel appliances, quartz countertops, and plenty of storage, while the living and dining areas offer the perfect space to relax and entertain, all with a fantastic corner view. Just minutes from Barrie's waterfront, shopping, dining, Barrie South GO, schools, and Highway 400. The nearby Heritage Square Shopping Centre, expanding by 7 acres, promises future value and easy access to major retailers and restaurants. With Lake Simcoe just 5 minutes away, enjoy waterfront trails, parks, and beaches right at your doorstep. The well-maintained building offers top-notch amenities, including a massive Rooftop Terrace, Party Room, fully-equipped Gym, Yoga Studio, tons of Visitor Parking, and a stylish lounge with concierge service. Currently tenanted with Triple-A tenants who are willing to stay long-term. Book your showing today to see it for yourself! (id:45725)
163 Sixth Avenue
Timmins (Tne - Central), Ontario
Two houses for the price of one!!! 163 Sixth Avenue has received some new paint and flooring a past bathroom reno as well and can be lived in or rented out right away while the house at 169 Sixth Avenue has some work to do and is currently without heat or electricity. The houses are both vacant and a quick closing is available. (id:45725)
610 Barton Street Unit# 16
Stoney Creek, Ontario
A Must-See Townhouse! This stunning end-unit home is move-in ready and impeccably maintained. Nestled in a quiet community, it boasts a carpet-free interior with abundant natural light. The fully renovated main floor features new windows, premium hardwood flooring, high-quality kitchen cabinets, newer appliances, and stylish tiles and backsplash in both the kitchen and bathroom. Updated stairs, along with upgraded flooring in the bedrooms and basement, add to its appeal. The finished basement offers a versatile space for a family room or extra bedroom. Recently replaced roof and garage door. Located in a fantastic neighborhood just minutes from the lake, with easy access to the QEW and major amenities. This well-managed condo complex offers low maintenance fees covering water, exterior building upkeep, property management, snow removal, and lawn care. Don't miss out on this incredible home! (id:45725)
25 Crosland Drive E
Toronto (Wexford-Maryvale), Ontario
*Higher Demand Location in Wexford-Maryvale Location!* Terrific Rare 4 +2 Bedroom In A Nice Neighborhood* Open Concept Kitchen/Dining Room with Updated $$$$$$ Renovated *Main Bathroom With Ceramic Floor* Main floor with 9" highs Celling " Main and Second floor ceiling with Pop-lights* Larger Size Master Bdrm With 5PC WR !*W/O To Deck From Kitchen/Dining * Finished Bsmt Featuring with 2Br and Large Intergrated Cabinet +long table* *Detached Garage *Walk To Parks*public & Separate School, Ttc, Parkway Shoppiing Mall* Easy Access To 401/Dvp-Perfect to Downtown* Must see you can find more* (id:45725)
1005 - 299 Mill Road
Toronto (Markland Wood), Ontario
Millgate Manor Residence situated in the renown, family oriented Markland Wood community. Large 3 bedrooms suite and 2 full bathrooms, open concept living/dining room, 2 large balconies with walk-out from living room and primary bedroom. Renovators' delight. Good size in-suite locker plus underground parking. Numerous amenities: outdoor pool, indoor pool, tennis court, sauna, squash court, gym, party room, car wash and more. (id:45725)
264 Rideau Lake Road
Drummond/north Elmsley, Ontario
Escape to tranquility with this beautiful country home, nestled on 2 private acres. The scenic surroundings boast breathtaking views, with wildlife frequently visiting the property, creating a serene atmosphere. Whether you enjoy a morning cup of coffee on the porch or exploring the lush outdoor space, this home is an idyllic retreat. This beautiful 3-bedroom, 2-bath country home offers a lovely open-concept kitchen, dining, and living room providing a spacious and inviting layout, perfect for entertaining and everyday living. The living room features a propane fireplace, adding warmth and charm to the space.The main floor also includes a convenient laundry area with access to the attached oversized double-car garage. The primary bedroom is a peaceful retreat, complete with a walk-in closet and a private ensuite featuring a separate shower and whirlpool tub the perfect spot to unwind after a long day.The spacious finished lower level offers even more space for relaxation, including a cozy wood stove to keep you warm during colder months. Additionally, the lower level provides ample storage space and a walk-out to the outdoors for added convenience. With breathtaking views, wildlife, and a quiet, private setting and yet only 10 minutes to Perth this home is an ideal escape to nature with modern comforts. Updates included newer propane furnace 2020, hot water tank 2020 and new 45 year shingles 2018. Newer interlocking stone front walk way and patio area in the backyard plus apple, peach and pears trees were planted in 2024. "Welcome Home." (id:45725)
Unit # 119 - 102 Grovewood Common Circle
Oakville (1008 - Go Glenorchy), Ontario
Welcome to Bower Condos! This charming ground-floor 1-bedroom unit perfectly combines comfort and convenience, boasting contemporary elegance & a wealth of desirable features. Meticulously designed building, promising a lifestyle of elegance, comfort, and sophistication. Nestled in a prestigious neighborhood, this exquisite property offers the perfect blend of modern amenities and timeless charm, setting a new standard for upscale urban living. This pristine nearly new condo offers a bright & spacious living experience with abundant natural light streaming through the large windows that grace every room. The modern kitchen showcases stainless steel appliances, ample cabinetry for storage, & a stylish eat-in island perfect for your culinary needs. The open living room seamlessly connects to the kitchen, providing unobstructed & breathtaking views of Oakville that extend throughout the entire condo. Imagine sipping your morning coffee or entertaining friends with these picturesque vistas as your backdrop. The primary bedroom, located just off the living room, is a cozy retreat with a generously sized window that bathes the room in natural light. A spacious closet ensures your belongings are neatly organized. Stay active in the exercise room, host gatherings in the party room, & welcome guests effortlessly with dedicated visitor parking. Additionally, your convenience is assured with one exclusive private underground parking spot. Your new home is steps to everything that you need. Fantastic location, with shopping, restaurants, top ranked schools, several parks and quick access to major highways and GO Station. (id:45725)
15 - 142 York Road
Guelph (St. Patrick's Ward), Ontario
Welcome to 15-142 York Rd, Guelph, an exceptional opportunity to own an affordable, turn-key 4-bedroom student rental with the potential for a 5th bedroom in a prime location! This well-maintained townhouse is an ideal choice for investors or parents seeking a secure and convenient living arrangement for their University of Guelph students. The home features a functional and efficient layout. The main floor offers a cozy living area, a well-appointed kitchen with ample cabinet space and a dining area. Upstairs, the second and third floors each host 2 identical bedrooms and a 4-piece bathroom with a shower/tub combo. The second-floor bedrooms enjoy access to a private balcony. The unfinished basement presents an exciting opportunity with 2 large egress windows, allowing for the potential of a fifth bedroom. This additional space could significantly increase rental income, making it an even more attractive investment. The property is situated in a well-managed complex with plenty of visitor parking, ensuring convenience for tenants and guests. This location is highly sought after by students, with easy access to the University of Guelph, downtown, public transit and local amenities. Rental demand in the area is strong, with students typically paying $1,000 per room, this property offers a lucrative investment, generating $4,000+ per month in rental income or over $5,000 with a 5th bedroom. With its functional layout, excellent location and the opportunity for expansion, this property is a rare find. Whether you're an investor looking for a high-demand rental or a parent securing housing for a student while building equity, this is an opportunity not to be missed! (id:45725)
27 Keba Crescent E
Tillsonburg, Ontario
27 Keba Crescent is arguably the most luxurious property in the Tillsonburg Northcrest Subdivision. This customized 2023 Hayhoe home is situated on Northcrest's most premium pie lot which offers twice the exposure backing onto a watery oasis. This 5-bedroom, 3-bathroom bungalow features numerous upgrades in addition to the basic Hayhoe model packages. These bonuses include: widened foyer to provide a more grand entrance, superior kitchen cabinetry extended to ceiling height, upgraded rangehood and stainless steel appliances, expanded 20-foot deck to marinate in the backyard's serenity, upgraded flooring package throughout both levels, poured concrete walkway wrapping the driveway and home, complete solid brick exterior-fine landscaping. Come enjoy the elegant island, quartz countertops, spacious walk-in closet, and high cathedral living room ceilings. Make 27 Keba your own! (id:45725)
53089 Perry Road
Wainfleet (879 - Marshville/winger), Ontario
Nestled amidst serene farmland in Wainfleet this charming 3+1 bed 2 bath brick bungalow offers a tranquil retreat on one of the most sought after roads in Wainfleet! The spacious main floor features a bright living area w/ gas fireplace, a well-appointed kitchen, and comfortable bedrooms. The fully finished basement includes a self-contained in-law suite, complete with a separate entrance, kitchenette, and bathroom ideal for extended family! Outside, the property boasts a spacious attached double-car garage and a gorgeous detached workshop (cement floor & hydro) providing ample space for vehicles, storage, or hobbies. The expansive lot is enveloped by privacy and picturesque farmers' fields, offering a peaceful and secluded environment. Whether you're seeking a family home with income potential or a peaceful countryside retreat, this property combines comfort, functionality, and natural beauty. Don't miss the opportunity to make this unique property your own! (id:45725)
92 Axford Parkway
St. Thomas, Ontario
Discover this exceptional raised ranch in the highly sought-after Lake Margaret area! Featuring 4 bedrooms both on the main level and in the fully finished basement along with total 3 bathrooms, this home is perfect for a growing family. The bright, open-concept layout offers generous room sizes, while the covered rear deck overlooks a beautifully fenced backyard. An attached 2-car garage and double driveway provide plenty of parking. Ideally located near top-rated schools, a hospital, shopping, scenic trails, and a sports complex. Flexible and quick closing available don't miss this incredible opportunity! (id:45725)
121 - 601 Shoreline Drive
Mississauga (Cooksville), Ontario
Great Location And So Much More!!! Experience Modern Living At Its Finest In This Beautifully Maintained, Carpet-Free, End Unit Stacked Townhouse. Nestled In A Highly Sought-After Location, This Unit Offers The Perfect Blend Of Comfort And Convenience. Enjoy A Bright And Airy Atmosphere Thanks To Soaring High Ceilings And A Thoughtfully Designed Layout. The Updated Kitchen Boasts With Quartz Counter, Modern Glass Cabinets And Contemporary Backsplash That Provides The Perfect Space For Culinary Enthusiasts. This Meticulously Clean Home Is Ready For You To Move In And Enjoy. Includes 1 Parking Space Close To The Unit With No Monthly Rental In Any Of Equipment (Hot Water Tank Is Owned And Installed 2024). This Property Is Ideally Located Close To Shops, Parks, Restaurants, Schools And Highway. Perfect For First-Time Home Buyers, Young Family Or Those Seeking A Low-Maintenance Lifestyle In A Desirable Area. Don't Miss This Opportunity To Own A Piece Of This Amazing Community! Schedule Your Showing Today! (id:45725)
19 English Garden Way
Toronto (Newtonbrook West), Ontario
Location, Location, Location! Less than a five-minute walk to Finch Subway Station, this quiet and private townhouse is tucked away from any main streets, offering a peaceful living environment. Boasting 2,070 sq. ft. (MPAC) of above-grade living space, this home is designed for both comfort and convenience, with each of the three bedrooms featuring its own ensuite bath! The main floor impresses with soaring 9' ceilings, pot lights, a cozy gas fireplace, and a modern kitchen with quartz countertops. Upstairs, the primary suite is a true retreat, featuring new hardwood flooring, two walk-in closets, a luxurious ensuite with double sinks, and a walkout to a huge private terrace. The second bedroom also boasts a double-sink ensuite, offering added convenience. Throughout the home, you'll find ample closet space and a dedicated storage room. The lower level, with its own separate entrance & direct access to garage, bathroom, and newly updated bedroom flooring, ideal for an in-law suite. Step outside to the extra-deep backyard, complete with a natural gas hookup, perfect for outdoor gatherings. This home is packed with smart upgrades, including a Nest thermostat and Smart Lock. Low maintenance fees cover snow removal, front landscaping, water, and more. Steps to Finch Subway Station, Shoppers, dining, supermarkets, North York Centre, parks, and schools, with easy access to Highways 401 and 404. Freshly painted and move-in ready! (id:45725)
66 Cliftonvale Avenue
London, Ontario
Exceptional Investment Opportunity in a Prime Location. Invest in a well-maintained brick and siding duplex that offers both immediate rental income potential and the possibility for future development. This property features a spacious front three-bedroom apartment and a cozy rear one-bedroom apartment, making it ideal for both investors and homeowners looking to offset their mortgage payments. The front apartment has been fully renovated and boasts a modern and inviting ambiance, highlighted by new laminate flooring throughout and fresh paint on the upper level. This thoughtfully designed space includes three generously sized bedrooms, a bright living and dinning rooms, and a well-appointed kitchen. The finished basement features a recreational room, a four-piece bathroom, and a laundry and furnace area, providing ample space for relaxation and storage for your convenience and needs . Currently vacant, this unit has the potential to generate $2,500 in monthly rent when occupied. The rear one-bedroom apartment is equally impressive, with new kitchen cupboards and a functional layout. This unit currently rents for $1,600 per month, all-inclusive, and offers its own basement workshop and laundry facilities. This property sits on a large and wide deep lot with the potential for further development. Recent upgrades include newer windows, fascia, eaves, and soffits installed in 2022, ensuring that the property is not only aesthetically pleasing but also structurally sound. Located on a quiet street, this duplex is conveniently situated near parks that feature tennis courts, a splash pad, playgrounds, and soccer fields, making it an ideal neighborhood for families. With all local amenities just a stone's throw away, this property offers the perfect blend of tranquility and convenience. Don't miss out on this incredible opportunity! Schedule a showing today and envision the possibilities this property has to offer! (id:45725)
101 Water Street S Unit# Main
Cambridge, Ontario
Newly Renovated Downtown Apartment – Available ASAP Looking for a modern, spacious rental in the heart of downtown Cambridge? This beautifully updated two-floor unit offers convenience, comfort, and style, just steps from the Grand River and local amenities. It features: 2 Bedrooms, 1.5 Baths, 2 Parking Spots + Garage, Private Backyard + Outdoor Balcony, Finished Rec Room + In-Suite Laundry, High Ceilings, Pot Lights, and New Flooring, Updated Kitchen with Stainless Steel Appliances, Fridge, Stove, Washer, and Dryer Included. Prime Location – Walk to Everything! Located near: University of Architecture, Gaslight Condos and Theatre, Foundry Tavern and Local Hotspots, Main Street Shopping and Grocery Stores Rent is $2,500 per month plus utilities (water included). Ideal for a family, couple, or up to three students. (id:45725)
1406 Street N
St. Jacobs, Ontario
The Shed Bakery – A Rare Opportunity to Own a Beloved St. Jacobs Gem Charming, Profitable, and Ready for Its Next Chapter Nestled in the heart of St. Jacobs, one of Ontario’s most picturesque and bustling tourist destinations, The Shed Bakery is a thriving, well-loved bakery known for its warm, and welcoming atmosphere. This is a rare opportunity to own a successful bakery in a town renowned for its rich history, strong community, and steady stream of visitors year-round. Why This Business? ? Prime Location – Situated in the heart of St. Jacobs, benefiting from high foot traffic and a loyal local following. ? Established Reputation – A go-to destination for fresh-baked goods, homemade treats, and a cozy, community-focused experience. ? Profitable – A fully operational and well-equipped bakery with strong revenue and growth potential. ? Tourist & Local Appeal – St. Jacobs is a major attraction for visitors, ensuring a steady flow of customers. ? Room for Growth – Expand catering, wholesale partnerships, or specialty product offerings to increase revenue streams. What’s Included in the Sale? •Fully equipped, operational bakery with top-of-the-line baking equipment •Established brand with a loyal customer base and strong online presence •Proven recipes and supplier relationships •Charming storefront with a warm and inviting atmosphere •Training and transition support available to ensure continued success A Sweet Business Opportunity Awaits! Whether you’re a passionate baker dreaming of owning your own shop or an investor looking for a profitable and well-loved business, The Shed Bakery is an opportunity not to be missed. Serious Inquiries Only For more information, financial details, and a private showing, contact us today! (id:45725)
186 Jacob Street E
Tavistock, Ontario
This modern and extensively upgraded four-bedroom home in Tavistock combines style, comfort, and functionality. Inside, the main floor boasts 9-foot ceilings, an open concept living area with upgraded kitchen featuring quartz countertops and a large pantry. Upstairs, you'll find 8-foot ceilings, spacious bedrooms, and a luxurious ensuite featuring a standalone tub and shower. The basement offers excellent potential with a 3-piece bathroom rough-in and wet bar rough-in. Outside, enjoy a 280 sq. ft. patio with a retractable privacy barrier and a 20’ x 4’ raised veggie garden on the sun-soaked south-facing side. The workshop-ready garage features upgraded outlets, a 240V 30A outlet, a workbench and tons or storage. Additional highlights include a smart Ecobee Premium thermostat, Google Nest Hello doorbell camera and a 3-stage whole home water filtration system, ensuring convenience and modern comfort. Nestled in a friendly and welcoming neighborhood, this home is surrounded by a charming small-town atmosphere, perfect for families and those seeking a peaceful retreat. Enjoy nearby parks, local amenities, and a strong sense of community, all while being within easy reach of nearby urban centers. (id:45725)
954 Concession Street Unit# 2
Hamilton, Ontario
Discover luxury living at 954 Concession St, Unit 2, a beautifully designed 2-bedroom, 2-bathroom residence in one of Hamilton’s most sought-after locations. This stunning unit features a spacious open-concept layout, perfect for both relaxing and entertaining. Boasting high-end finishes throughout, including sleek countertops, premium flooring, and designer lighting, every detail has been carefully crafted for modern elegance. The bright and airy bedrooms offer ample storage, while the spa-like bathrooms provide a touch of everyday indulgence. Nestled in an exceptional location, you’ll be just steps from breathtaking scenic views, vibrant cafés, parks, and convenient transit options and minutes to Juravinski Hospital, Don't miss the opportunity to call this exquisite space home—schedule your viewing today! (id:45725)
816 Concession Street Unit# 3
Hamilton, Ontario
Discover the perfect blend of luxury and convenience in this fully renovated low-rise apartment building. 2 Large Bedroom, 2 Full Bathrooms, this apartment boasts high-end finishes throughout, Enjoy the ease of in-suite laundry and the bright, open concept living space that fills with natural light. Parking is available, and a bus route is right outside the building, making commuting a breeze. Located within walking distance to Juravinski Hospital, parks, and shopping, this apartment offers everything you need right at your doorstep. Don't miss out on this incredible opportunity—schedule a viewing today - full packages must be submitted, credit report, job letters, pay stubs (id:45725)
816 Concession Street Unit# 4
Hamilton, Ontario
Discover the perfect blend of luxury and convenience in this fully renovated low-rise apartment building. 2 Large Bedroom, 2 Full Bathrooms, this apartment boasts high-end finishes throughout, Enjoy the ease of in-suite laundry and the bright, open concept living space that fills with natural light. Parking is available, and a bus route is right outside the building, making commuting a breeze. Located within walking distance to Juravinski Hospital, parks, and shopping, this apartment offers everything you need right at your doorstep. Don't miss out on this incredible opportunity—schedule a viewing today - full packages must be submitted, credit report, job letters, pay stubs (id:45725)
21a Townline Road E
St. Catharines, Ontario
Fantastic investment opportunity in a quiet, family-friendly neighborhood close to the Welland Canal. This fully tenanted semi-detached home offers spacious rooms, a private rear yard with mature trees, and a deck for outdoor enjoyment. With a single garage providing inside entry and additional storage, plus driveway parking for 2 cars, convenience is at your doorstep. Inside, the eat-in kitchen features ceramic tile floors, while the combined living and dining room has laminate flooring and a large window for ample natural light. Upstairs, the primary suite boasts a ceiling fan, oversized windows, and a 4-piece ensuite, offering a bright and comfortable retreat. The lower level is a full finished studio apartment with its own separate entrance - perfect for additional rental income! It includes laundry (shared with upper unit), plus a second kitchen, a bathroom, and 3 large above-ground windows for natural light. Walking distance to parks, trails, and public transit, this property is an ideal investment in a highly desirable area. (id:45725)
385 Winston Road Unit# 207
Grimsby, Ontario
Stunning 835 sq. ft. condo featuring 1 bedroom + den and 2 full bathrooms, offering breathtaking views of Lake Ontario from every window. Enjoy outdoor living on the spacious 115 sq. ft. terrace. The condo boasts elegant granite countertops and modern finishes throughout. Exclusive amenities include 24-hour concierge service, a well-equipped gym with a dedicated yoga room, a rooftop deck, and a party room with a full indoor kitchen and community BBQs. Additional features include main-level indoor bicycle storage, an inviting lobby with multiple communal seating areas, and 1 underground parking space. Plus, you'll have access to a large storage locker for your convenience. The location is unbeatable, with a wide variety of shops and restaurants just steps away. The Grimsby-on-the-Lake community offers a beautiful public beach with a scenic boardwalk, and the condo is just 1 minute from the QEW highway for easy access to all amenities. (id:45725)
435 Mcneilly Road Unit# 101
Stoney Creek, Ontario
Fully furnished first floor office space with QEW exposure. The property is located in close proximity to amenities and major highways for easy access. (id:45725)
532 - 2450 Old Bronte Road
Oakville (1019 - Wm Westmount), Ontario
Welcome to Branch Condos, a luxury building with top notch amenities and features. Be wowed by the stunning lobby with 24 hour concierge. Keep active in the impressive gym and yoga studio. Enjoy the amazing indoor pool with outdoor sundeck, rain room, steam room and hot tub. So many lounges, outdoor and indoor dining areas, kitchens, and sitting areas to spend time in. Hang out with friends in the media lounge with pool table. There are even guest suites for visitors to stay over. Gorgeous 2 bedroom, 2 bathroom condo. Bright and spacious, open concept floor plan. Upgraded, modern kitchen with quartz counters and upgraded appliances. Primary bedroom has a large walk-in closet and an ensuite with an upgraded frameless glass shower. Spacious 2nd bedroom has an extra large closet. A full 2nd bathroom and ensuite laundry. Open balcony with unobstructed views, nothing to block the amazing sunsets. One parking space and locker included. Convenient access to highways, GO Stations, Public transit, Sheridan College, Parks, Trails, Shopping, Restaurants, Entertainment, Recreation centers, Oakville Hospital & so much more. (id:45725)
14 Botelho Circle
Aurora (Bayview Southeast), Ontario
Desirable 'Adena Views' Community 40 Series Model is a spectacular Masterpiece crafted by Treasure Hill. Extensively Upgraded W/Quality Finishes, Brick, stone exterior, Tastefully Designed W/Open Concept Layout, Engineered Hardwood Throughout, Pot Lights, Custom Gourmet Kitchen W/ Island. Extra Large primary bedroom w/ walk-in closet & 5-piece Spa Like ensuite bathroom W/ quartz vanity & Frameless glass shower. Generous Sized Bedrooms Each With Own Washrm Or Semi-Ensuies. an unfinished basement W/ High Ceiling & Walk Up Separate Entrance done by builder. Approximately 3000Sq Of Living Space, 10Ft Main, 9Ft 2nd, Minutes To Hwy 404 & All Amenities, Top Schools, Trails, Walking Distance To Stronach Community Centre, Shopping. (id:45725)
310 - 115 Blue Jays Way
Toronto (Waterfront Communities), Ontario
Discover a thoughtfully designed living space at 115 Blue Jays Way. This 696 sf functional unique unit offers maximum space potential, and has been used as a 2+1, or even 3 bedroom unit. A second bedroom is comparted from the original spacious living room. The den can accommodate a queen size bed and a table. The primary bedroom is huge such that two king size beds can be easily fitted in. Each room is crafted for comfort and convenience and has been well preserved, ideal for those looking for a smart compact living solution either for themselves or renting out. Despite of its level, the unit acquires lots of sunshine during the day with its south exposure.Nestled in a prime location, its across the road from TIFF central theater and a stones throw from Roy Thomson Hall and within 2mins walking distance to St. Andrew Subway, Scotiabank Arena and Rogers Centre. The building itself is a host of a five star hotel. Residents have free access to its superior amenities including gym, swimming pool, rooftop patio This vibrant area offers easy access to a plethora of dinning, shopping, and entertainment options, truly embodying the essence of city living. **EXTRAS** Pre-engineered hardwood flooring throughout. Modern Kitchen With Premium B/I S/SAppliances with Marble Counter. Marble Wall Tiles and Ceramic Floor in B/R.*For AdditionalProperty Details Click The Brochure Icon Below* (id:45725)
111 Cotton Grass Street
Kitchener, Ontario
Welcome to this charming first-time-offered home on Cotton Grass Street in Kitchener! This multi-level residence sits in a convenient location where everyday amenities are just minutes away, including grocery stores, schools, parks, and public transit. Step inside this carpet-free, fully finished home that's been meticulously maintained by its original owner. The bright and inviting living room creates the perfect setting for both quiet evenings and lively gatherings. Just beyond, the well-appointed dining area features sliding doors that open to a deck with a stylish trellisideal for extending your living space outdoors. The fresh, airy kitchen awaits your culinary adventures and morning coffee rituals, while the fenced backyard offers a delightful retreat perfect for summer barbecues and outdoor entertainment. Upstairs, discover the primary bedroom featuring stunning vaulted ceilings that add an element of architectural interest and spaciousness. With four bedrooms and two and a half bathrooms, there's plenty of space for everyone to find their own corner of comfort. The versatile recreation room in the finished basement provides additional living space for whatever your family needs - whether it's a movie night, home office, or play area. Located in a family-friendly neighborhood, you'll appreciate being close to schools, parks, and shopping while maintaining a peaceful residential setting. This thoughtfully designed home offers the perfect blend of comfort and convenience - truly a place you'll be proud to call home! (id:45725)
1344 Bridge Road
Oakville (1020 - Wo West), Ontario
Simply outstanding. This fantastic bungalow was completely renovated top to top to bottom, inside and out in 2021. Featuring 2174 sq ft of total living space, the quality and attention to detail is clearly evident. Step inside to a wonderful open concept main living area with cathedral ceilings. This outstanding home features engineered hardwood flooring throughout, LED pot lighs, motorized window coverings, and heated flooring in all tile areas. The custom kitchen features a wood grain exterior finish, panel front appliances, soft close drawers, breakfast area and a large island with waterfall quartz countertop and seating for 3. A large primary bedroom featuring large windows that drop to the floor, custom built in closet organization, a walk out to the rear deck and private ensuite. The primary ensuite showcases a custom double wide vanity with his and her sinks and a seamless glass walk in shower. A second bedroom and 2-piece powder room are also located on the main level. The lower level features a generous recreation room with a linear electric fireplace, custom built in cabinetry and unique display wall. A third bedroom with ensuite access, additional storage, laundry room and walk up are also located on the lower level. The professional landscaped exterior presents the ultimate in maintenance free living. From a PVC deck, large interlock stone patio, artificial turf, natural gas fire pit and a pavilion offering covered seating area countless hours of enjoyment are yours to be had. Exterior upgrades continue with new asphalt driveway, interlock stone walk walkways, large concrete front porch, new garden beds, as well as a full landscape lighting package. A heated detached garage provides a great space for the car enthusiast or additional needed workspace. Every detail of this home has been thoroughly thought through. No stone has been left unturned. Simple move in and enjoy. (id:45725)
298 Edrich Court
Mississauga (Cooksville), Ontario
Stunning 4-Bedroom Detached Home with Inground Pool in Prime Mississauga Location! Nestled on a quiet cul-de-sac in the highly sought-after Cooksville neighborhood, this beautifully maintained 2-storey detached home sits on a generous 61 x 125 ft lot, offering both privacy and charm. Inside, you'll find hardwood flooring throughout and a bright living room with a cozy gas fireplace, perfect for relaxing or entertaining. The bright updated kitchen features stainless steel appliances, granite countertops, and built-in ovens. Upstairs, you'll find four spacious bedrooms, including a primary suite with ample closet space and a private ensuite, providing a serene retreat at the end of the day. The finished basement extends the living space with a rec room featuring a second gas fireplace, making it perfect for movie nights or family gatherings. Step outside into your private backyard oasis, where the beautifully landscaped yard surrounds an inground pool, creating the ultimate space for relaxation, gatherings and entertaining. This home is ideally located with easy access to Huron Park, providing sports fields, a community center, and playgrounds. Square One Shopping Centre is just a short drive away, offering a wide variety of shopping and dining options. With convenient access to Highway QEW, 403/401 commuting and traveling around the city is a breeze, and public transit options are readily available. Don't miss the opportunity to own this exceptional home in a prime location. (id:45725)
795 Wilson Avenue
Toronto (Downsview-Roding-Cfb), Ontario
Ideal location on Wilson Ave steps to Dufferin Street. A short walk to Wilson Subway Station. Located near Yorkdale and Costo. Sharp looking building with Stucco Exterior. Paved driveway around the building. Nicely maintained interior. Gross income is estimated. (id:45725)
626 - 1100 Sheppard Avenue W
Toronto (York University Heights), Ontario
Stunning 3-Bedroom Corner Unit at West Line Condos Located in the heart of convenience, WestLine Condos offers the perfect blend of modern luxury and urban living. This spacious 3-bedroom, 2-bathroom corner unit features 899 sq ft of beautifully designed living space, with an open-concept layout that floods the unit with natural light from floor-to-ceiling windows. High ceilings enhance the sense of space and elegance.The kitchen is equipped with Quartz counter tops, a stylish back splash, built-in appliances, and a large sink, perfect for any home chef. The entire unit is finished with Hardwood flooring and features 9-foot ceilings throughout, adding to the contemporary, spacious feel. The two full bathrooms are modern and well-appointed, providing both comfort and convenience.This unit also includes 1 parking spot, adding even more value to the already fantastic package.The building boasts a wide range of exceptional amenities including a full gym, lounge with bar, co-working space, children's playroom, pet spa, and automated parcel room. The rooftop terrace with BBQ area is perfect for relaxation and entertaining. Additionally, enjoy the convenience of a 24-hour concierge service and a prime location just steps from Sheppard West Subway Station, Downs view Park GO, and easy access to highways like Allen Road and the 401 .Yorkdale Mall, Costco, York University, and a variety of grocery stores, schools, and the public library are all nearby. This is an unbeatable location for both commuters and those seeking a well-connected, vibrant lifestyle.Don't miss the opportunity to live in the centre of it all with easy access to everything you need! (id:45725)
Upper - 67 Shipley Avenue
Collingwood, Ontario
Step inside and feel at Home in this brand new, stunning, & professionally managed 1,609sq/ft 3bed 2 bath Upper Unit. Imagine living in the beautiful Summit View subdivision, stepping through the door, feeling the warmth of natural light filling the space. As you move through the open-concept layout, you notice how effortlessly everything flows, how the modern kitchen invites you to create, how the spacious living area welcomes you to unwind. You can already picture yourself here, enjoying the ease of a well-designed home. The luxurious primary suite feels like a private retreat, offering a walk-in closet and a beautifully upgraded 3-piece ensuite with a sleek glass shower, a space designed to help you relax and reset. The additional bedrooms provide comfort and flexibility, while large windows draw in the morning sun, creating a sense of calm as you start your day. And because life is better with less to worry about, this all-inclusive lease means your utilities and exterior Garden & Grass maintenance are taken care of, giving you more time to enjoy everything Collingwood has to offer. With two driveway parking spaces and exclusive use of an oversized 1.5-car garage, you'll have plenty of room for your vehicles and extra storage. Just beyond your doorstep, a vibrant lifestyle awaits. Stroll along scenic trails, breathe in the fresh Georgian Bay air, and explore the nearby shops and cafes that bring Collingwood to life. You already know this is where you want to be, where convenience meets tranquility, where home feels just right. You can see yourself here. You can feel it. Now, all that's left to do is step forward into your new home. View Virtual Tour link for floorplans, video & full 3D Tour! [NOTE - Virtual tour and photos are of a similar model - colours & finishes will vary but the layout is the same] (id:45725)
20 Glen Cedar Drive
Tiny, Ontario
Top 5 Reasons You Will Love This Home: 1) Nestled within the Georgian Highlands Community where a new owner could apply for membership for an annual fee (conditions apply) to have access to the private association's beaches, pathways and parks 2) Warm and inviting atmosphere that makes every moment feel like a relaxing getaway 3) Recently completed walkout basement adding a fresh, modern space perfect for extra living, entertaining, or storage 4) Sun-filled interior boasting abundant windows that bathe every room in natural light, including an incredible living room accentuated by a soaring vaulted ceiling and wood-burning fireplace 5) Just a short scenic walk to the breathtaking shores of Georgian Bay, where stunning views and outdoor adventures await. 1,547 fin.sq.ft. Age 47. Visit our website for more detailed information. (id:45725)
6236 Penetanguishene Road
Springwater (Elmvale), Ontario
Top 5 Reasons You Will Love This Home: 1) The perfect spot for equestrian enthusiasts, this property is ideally set up with a large barn featuring five horse stalls and multiple outdoor paddocks, making it perfect for horse lovers, whether for personal enjoyment or small-scale boarding 2) Charming updated century home with a mix of historic charm and modern updates makes this three bedroom, two bathroom home a unique and inviting place to live, with plenty of space for family and friends to enjoy in the welcoming living spaces, including the large great room and updated kitchen 3) Rolling 10.5-acre rural property to enjoy privacy, space, and the beauty of country living while still being close to amenities, presenting an escape from city life and the chance to embrace a relaxed, nature-filled lifestyle with plenty of room for outdoor activities, gardening, and more 4) Zoning allows for a variety of agricultural and rural uses, making it ideal for farming, equestrian activities, hobby farming, or even potential business ventures 5) Enjoy rural living in a prime location, situated on Penetanguishene Road, the property offers easy access to Hwy 12 & Hwy 400, close to Barrie, Orillia, Midland & Wasaga Beach, hiking trails, lakes and recreational spots while maintaining a peaceful and tranquil setting. 2,740 square feet plus an unfinished basement. Age 150. Visit our website for more detailed information. (id:45725)
708 - 5039 Finch Avenue E
Toronto (Agincourt North), Ontario
Spacious and bright Monarch Condo. This rare one-bedroom unit boasts a walk-in closet in the bedroom, a spacious laundry room, and a bathroom with a linen closet for extra storage. Enjoy a private south-facing balcony with serene courtyard views. Residents have access to an array of amenities, including a swimming pool, sauna, two tennis courts, party room, billiards, table tennis, and an exercise room. Ample visitor parking is available for guests. Located just steps from TTC, Woodside Square, and Albert Campbell, with easy access to Hwy 401, this condo offers both comfort and convenience in a highly desirable neighborhood. (id:45725)
1918 Concession Rd 2
Adjala-Tosorontio, Ontario
Exceptional Farm Property Set Among Estates, Located In South Adjala Minutes From Palgrave. Gently Rolling Farmland With Approx. 25% Mixed Mature Bush. 2,000 Ft Frontage With No Severances. Large Updated Farm House With Additions. Cattle Barn And Cement Barn Yard. (id:45725)
9140 Bathurst Street
Vaughan (Patterson), Ontario
A spacious modern dream home you must see! Executive Townhome in Vaughan Featuring 4 Bedrooms, 3 Bathrooms & Double Car Garage, this amazing Contemporary Home Boasts Floor to Ceiling Windows, 10 Ft Ceilings On The 2nd Floor & 9 Ft Ceilings On The 3rd Floor, Loaded With Lots Of $$$ Upgrades: Hardwood Floor Throughout, modern fixture lightings, Floor-to ceiling windows, Upgraded Kitchen Cabinets, Luxury Stainless Steel Appliances & popular Granite Kitchen Island, Walkout to Terrace From The Kitchen For Summer BBQ's , An Entertainer's Paradise, There are two security Cameras located on front and back doors, and Installed both on front and garage doors reinforcement Locks for protecting break in security, Conveniently Located At The Border Of Vaughan/Richmond Hill, Close to Hwy 407, 404, 400 & Hwy 7. 2 Minutes walk to all service area with four banks, supermarket to Longos and Freshco, restaurants, Shoppers, LA fitness etc. near Jewish community center, JYN family center and Toronto Waldorf private school, Don't Miss The Opportunity to Own This Beautiful Home!!! (id:45725)
81 Alexie Way
Vaughan (Vellore Village), Ontario
Great Location, this beautiful * 4 Bedroom Townhome Located In Highly Sought After Community Of Vellore Village. Upgraded Hardwood And Tile Floor On Main Level. Family Size Kitchen W/ Island, Stainless Steel Appliances, Large Breakfast Area & W/O To Deck. Entry To Car Garage From Main Floor. Primary Bedroom With Large W/I Closet, 4 Pc Ensuite. Separate Entrance to the basement, W/O. Shower & Bathtub. Fully Fenced Yard. Short Walk To Park, Public & Private Schools, Restaurants, Hospital, Walk-in Clinics, Shopping & More, 5 Min From Vaughan Mills & Wonderland. Close to Sub way stations and Go Train. (id:45725)
456 Manse Road
Toronto (Highland Creek), Ontario
This stunning 3-storey, 4-Bedroom with office, heritage home is a rare gem, showcasing exceptional craftsmanship and timeless charm. Built around 1915 by renowned Scarborough builder John C. Morrish, this residence is a testament to his superior workmanship, which was highly sought after by early residents. Morrish, known for constructing quality homes in the West Hill and Highland Creek areas. Originally built for Thomas Jacques, whose family were among Scarboroughs early settlers, this home holds a special place in the citys history. Recognized as one of Highland Creeks historical homes. It stands as a fine example of Morrishs building expertise and the Jacques familys contributions to the community. Pride of ownership is evident throughout, as the home has been meticulously maintained to preserve its original character and historic charm. Featuring four spacious bedrooms, this grand residence offers ample living space across three levels. Nestled on a prominent corner lot along Manse Road, it is a true landmark within the West Hill community, surrounded by other historic buildings that contribute to the areas rich heritage. This is a rare opportunity to own a piece of Scarboroughs history while enjoying the elegance and craftsmanship of a bygone era. (id:45725)
458 Queens Quay W
Toronto (Waterfront Communities), Ontario
A Very Unique Opportunity To Own A Well Established Turnkey Facial Studio in a Prime Downtown Waterfront Location with a 3+5 Years Lease Option $2,538.25 + $1.188 TMI. For over 17 years, Kalena Facial Studio has been a beacon of rejuvenation and excellence, serving a loyal clientele in the heart of the downtown waterfront area with high visibility and foot traffic. A Legacy of Excellence & Innovation; Kalena Facial Studio has built a reputation for exceptional facial treatments, including its exclusive Kobido Japanese face-lifting massage a sought-after service not available elsewhere with a dedicated, repeat clientele. Turnkey opportunity is fully operational and ready for a new owner to step in and continue its legacy of success. This is an ideal investment for Skincare Professionals, Beauty Entrepreneurs, Wellness Centre, Registered Massage Therapy, Doctors, Osteopathy, Kinesiology, Homeopathy Clinics, Retail Store Related to health or anyone looking to own a prestigious, well-respected studio in a prime location. (id:45725)
237 Speckled Alder Row
Ottawa, Ontario
Welcome to 237 Speckled Alder Row! This beautiful townhome is located in the growing Half Moon Bay neighbourhood and offers 3 bedrooms, 3.5 bathrooms, upstairs laundry, and a fully finished basement - with a bedroom and full bathroom located on the lower level. The main level features a spacious open-concept living room and kitchen. Available for rent starting April 1, 2025. To apply, please provide a Rental Application, Photo ID, Full Credit Report, Recent Pay Stubs, and a Letter of Employment. (id:45725)
480 Scarsdale Crescent
Oakville (1020 - Wo West), Ontario
Simply stunning. Modern farmhouse inspired, with high end European finishes from head-to-toe! Some of the features of this stylish & functional home include: top of the line chefs kitchen, 4+1 large bedrooms (2 with ensuites), 4.5 bath, main floor office, expansive walk-out basement & pool sized 72 wide lot on a quiet street. High ceilings on all floors(10 main floor, 10 second, 9 basement) wide plank engineered hardwood, thermal break aluminum triple pane windows & doors, high end plumbing hardware & solid wood interior doors. Light filled dining room with double french door walkout to back deck, modern chandelier & custom built cabinets. Jaw dropping kitchen features quartz backsplash & quartz counters & wood island with bar seating & waterfall edge. Integrated appliances including Gaggenau fridge, Bosch dishwasher, Sharpe microwave, F. Bertazzoni gas range & hood (with pot filler). Bright living room with built-in storage cupboards with slat wood feature wall & window bench. Refined glass-walled office space with custom cabinetry & shelving. Floating white oak staircase with overhead skylight leads to second level. Primary bedroom boasts hidden walk-in closet with built-in organizers, Juliet balcony, walkthrough closet to 6pc ensuite bath. Luxurious ensuite with heated porcelain tile floors, imported Italian soaker tub, glass shower with double rainhead & double vanity. 2nd bedroom (can be 2nd primary), with walk-in closet, Juliet balcony, electric fireplace feature wall with custom surround and ensuite. Ensuite bath features skylight and glass shower with rain shower head with light features. 2nd floor also includes spacious 3rd & 4th bedrooms, high end main bath and laundry room. Basement is bathed in natural light from above grade windows & walkout. Basement features a 5th bedroom, gym, rec room (with fireplace), full bathroom, storage (with rough-in for sauna), laundry room, and expansive bar area. Incredible home that impresses from start to finish! (id:45725)
55-57 Dundas Street W
Greater Napanee (58 - Greater Napanee), Ontario
Welcome to this exceptional investment opportunity, a beautifully restored historic 4 unit building complemented by a contemporary micro unit, perfectly situated in the heart of downtown Napanee. This property seamlessly blends timeless architectural charm with modern amenities, offering both aesthetic appeal and functional living spaces. Recent renovations have thoughtfully integrated modern conveniences, ensuring a comfortable living experience while preserving the property's historic character such as the intricate moldings, and exposed brick. The main level offers two, 2 bedroom units, equipped with new kitchens and bathrooms. The upper level offers a 3 bedroom, 1.5 bath unit. On the other side the upper levels offer a 4 bedroom, 1.5 bath beautifully updated unit. An innovative addition to the property, the micro unit is designed for short-term accommodations. This space-efficient unit boasts sleek finishes, beautiful bathroom, and cozy living quarters, catering to travellers seeking stylish and affordable lodging. Residents are mere steps away from an array of amenities. From boutique shops & gourmet restaurants to cozy cafes & waterfront parks & trails, the locale offers a dynamic urban lifestyle. (id:45725)
28 George Street
Westport, Ontario
Living in the Village of Westport is amazing but living in this quaint village in a stunning custom built home is even better! This beautiful home is located on a quiet street and sits on a double lot backing onto the park. The home and property shows pride of ownership everywhere you look with impressive landscaping, a stunning home and 2-car attached garage that has been constructed with high quality construction. The far end of the lot has a storage building with a garage bay. Once inside the home, you will be in the welcoming foyer where you can catch the sunlight filtering through the glass block wall. Stepping around the corner into the central part of the home is simply a jaw dropping experience. In this area you will find a stunning modern kitchen with everything you need to cook or entertain, a dining area and a large family room with a propane fireplace. The ceilings in this area are tall with added skylights making this area bright and open. There are huge doors leading to a cedar sunroom with Sunspace Windows and views out to the park. If you are interested in a morning swim or relaxing in a hot tub, well you can do just that in your beautiful indoor hydropool that is located in a separate room that is full of windows and has a shower area. This custom built home has 4 bedrooms, 3 bathrooms, a fully furnished basement, forced air propane, in-floor heat, a heat pump, central air, municipal services and more. The location is ideal with a short walk to all amenities, restaurants and shops in this welcoming community on the Historic Rideau Canal System. (id:45725)
70 Stokes Road
St. Thomas, Ontario
THIS 12 UNIT APARTMENT BUILDING IS LOCATED DIRECTLY ACROSS FROM THE ELGIN MALL. SOME UNITS HAVE BEEN COMPLETELY UPDATED WITH GRANITE COUNTERS, STAINLESS STEEL APPLIANCES, DISHWASHERS AND MICROWAVE OVENS. APARTMENTS HAVE BALCONIES AND ARE PLUMBED FOR WASHER AND DRYERS. SEPARATE HYDRO METERS FOR ALL UNITS. THIS COMPLEX IS IN EXCELLENT CONDITION. (id:45725)
69395 Eagleson Line
North Middlesex (Parkhill), Ontario
Indulge in the ultimate blend of luxury and tranquility on over 5 acres of stunning countryside. This exceptional Medway Homes Inc bungalow offers 1,750 square feet of refined living space with 2 bedrooms and 2 bathrooms, where sophistication is evident in every detail. Step inside to experience meticulously crafted interiors and premium finishes that set a new benchmark for upscale living. Sunlight floods the expansive open-concept layout, highlighting a newly renovated gourmet kitchen and inviting living spaces perfect for both relaxing and entertaining.Outside, a private oasis awaits at the end of a secluded dead-end road, surrounded by lush farmland. Meandering garden paths lead through immaculately landscaped grounds to two remarkable barns. The first barn offers generous storage ideal for boats, trailers, or a spacious workshop for hobbyists. The second barn is an enchanting venue for gatherings with a spacious interior and rustic charm, perfect for hosting events and celebrations.Located just five minutes from Grand Bend, where boutique shops, cafes, and waterfront dining await along the shores of Lake Huron. This extraordinary property offers a rare opportunity to experience luxury living in a peaceful country setting. Book your private tour today. (id:45725)
80 Denrich Avenue
Tillsonburg, Ontario
Welcome to 80 Denrich Ave. This 4 bedroom family home is located on a quiet street and great neighborhood in Tillsonburg. Weather you are a first time buyer or downsizing, this all brick home with attached single car garage, is the perfect place to call home and is available for immediate possession. A lovely family room with hardwood floors greets you from the foyer. Nice large windows overlooking the landscaped front yard offers natural light and is a great space to relax. The large oak kitchen with island, dining room that accommodates a large dining room table with patio door onto your deck for entertaining family and friends. Three bedrooms and bathroom finish off the first floor. Downstairs there is a large family room with gas fireplace, an additional bedroom and bathroom, a room that could be used as an office, home gym or great playroom for the kids. Close to downtown shopping, hospital, schools and rec center. New furnace/AC in 2016 and new metal roof approximately in 2012 (id:45725)
