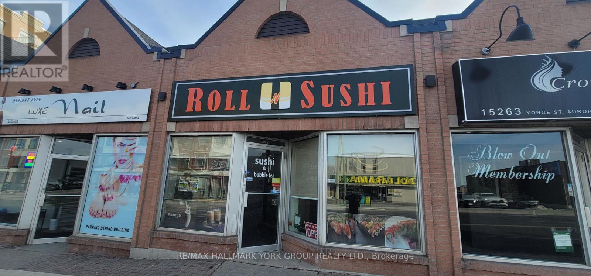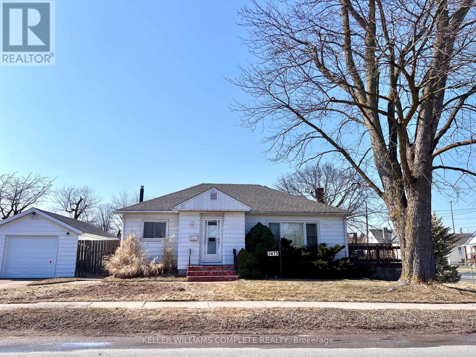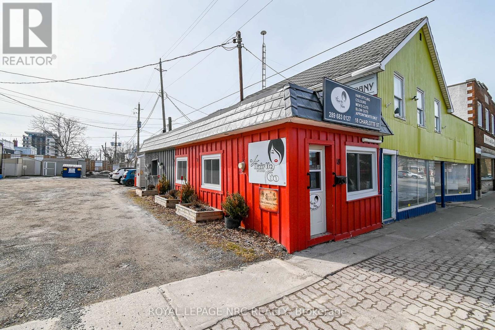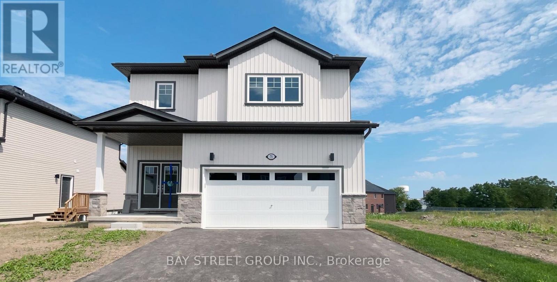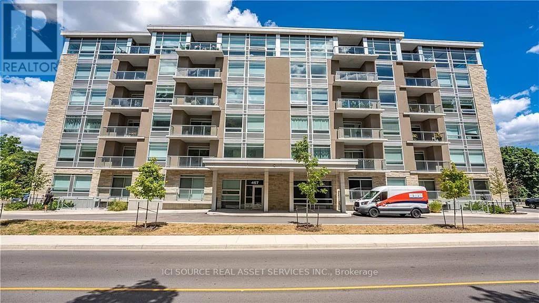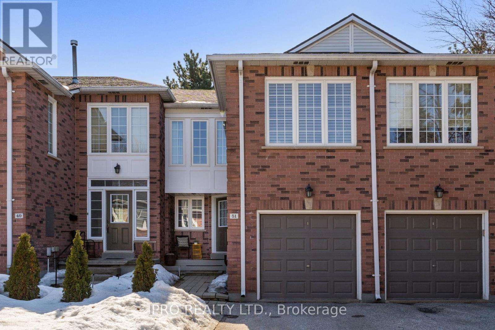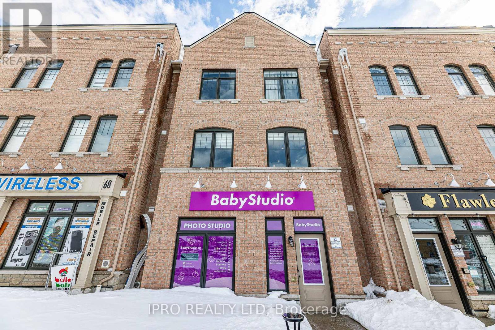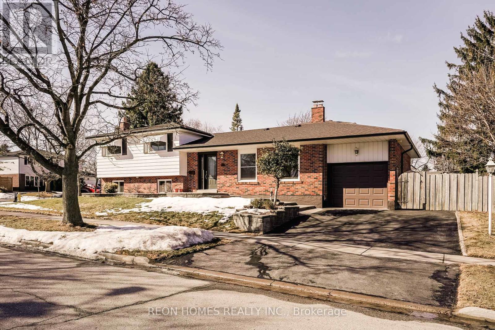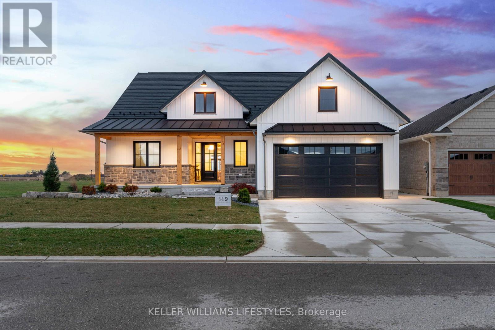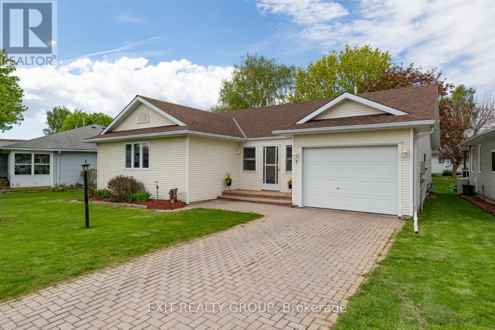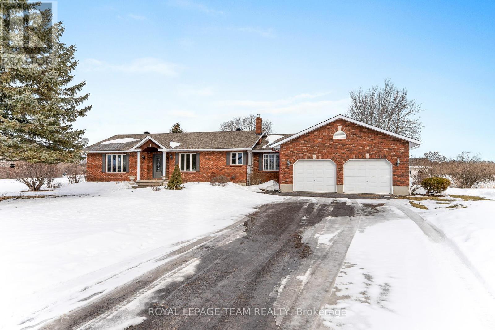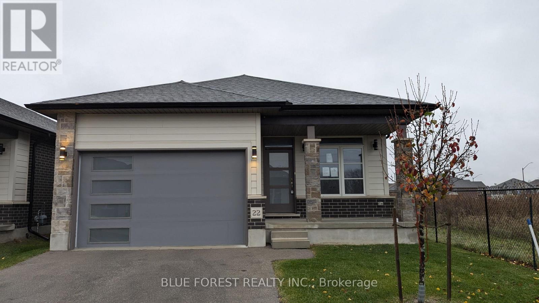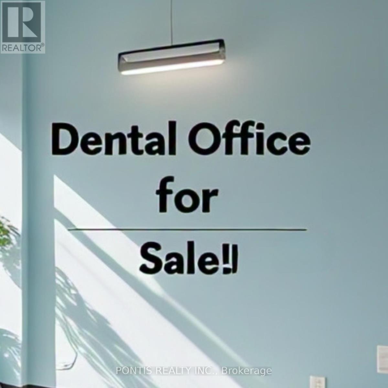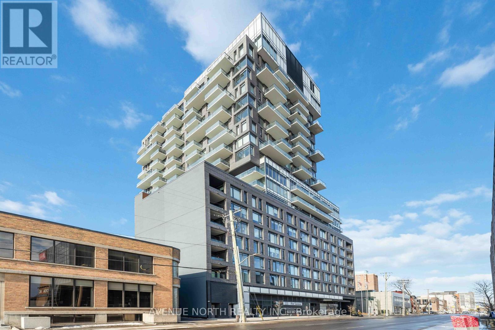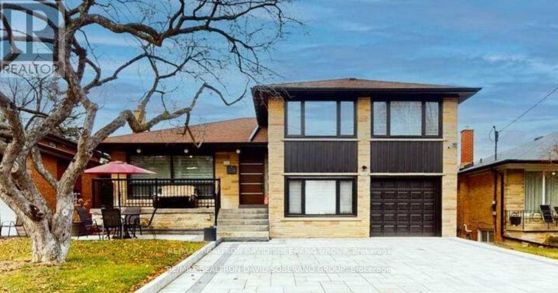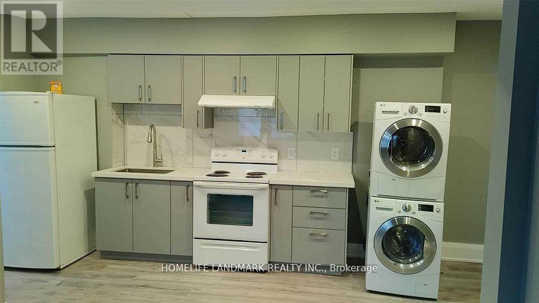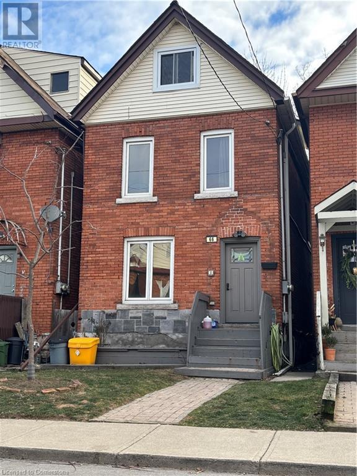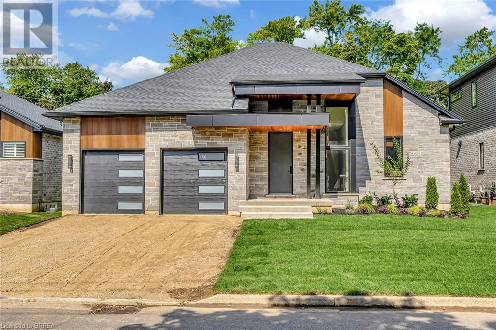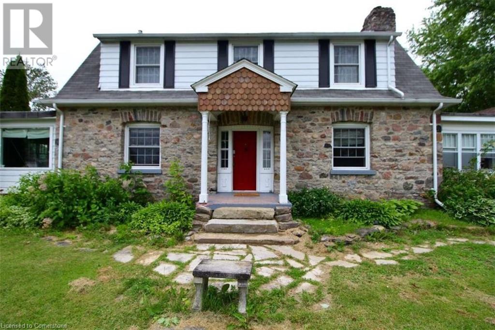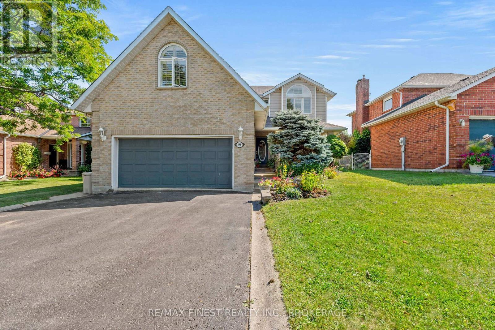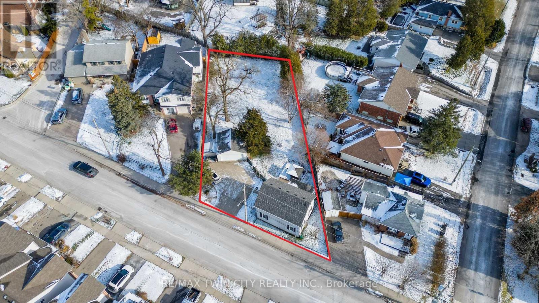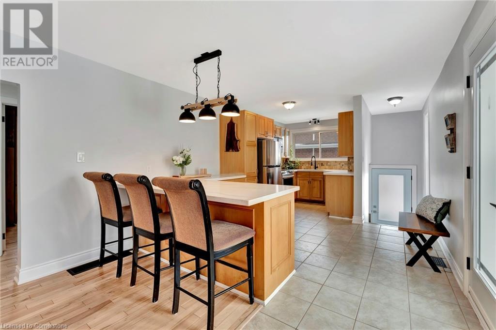49 Riverside Drive
Welland (772 - Broadway), Ontario
Nestled in the Prince Charles neighborhood, 49 Riverside Drive stands as a testament to comfortable family living. This charming 1.5 storey home offers an inviting escape from the hustle and bustle of city life, while providing the perfect backdrop for cherished moments by the river. With four generously sized bedrooms, this home provides ample space for family members to retreat to their own private sanctuaries, ensuring both comfort and privacy for all. Two thoughtfully designed bathrooms offer modern fixtures and a soothing ambiance. One of the standout features of this property is its expansive lot, providing endless possibilities for outdoor activities, gardening, and recreation. For those seeking a closer connection to nature, this property's proximity to the peaceful river is a dream come true. Whether you're an avid angler, nature enthusiast, or simply enjoy serene waterfront views, 49 Riverside Drive offers it all. Welcome home to your oasis by the river. (id:45725)
2 - 15263 Yonge Street
Aurora (Aurora Village), Ontario
YONGE STREET FRONTAGE / EXPOSURE * Desired Location Right at Yonge St & Wellington St * Available July 1st/25 or TBA *Landlord Excludes Food Related Uses at this location * Tenant to pay for utilities, separate meters for Enbridge gas & Alectra electricity* (id:45725)
5473 Hillsdale Avenue
Niagara Falls (215 - Hospital), Ontario
This well-kept home reflects pride of ownership, having been cared for by the same owner. The property features original hardwood trim and flooring under the carpet. The main floor offers 3 bedrooms, a 3-piece bathroom, and a bright living and dining area filled with natural light, with a walkout deck and awning from the dining room, perfect for outdoor enjoyment. The completely fenced backyard (5 years old) includes mature cherry tree and raspberry bushes- ideal for those with pets. The finished basement, with a separate entrance, provides additional living space, including a cozy living room with a gas fireplace, a 4th bedroom, a bar area, a 3-piece bathroom with a jet tub, and 2 cold storage rooms. Excellent in-law suite potential. Recent upgrades include a new garage door (5 years old), Shingles (4 years old) a hot water heater, new insulation in the walls, furnace, and a durable concrete driveway. The property also offers owned satellite, cable, telephone, and internet services. Located close to schools, public transit, the QEW, casinos, Niagara area attractions, and more, this home is a must-see. Book your showing today! (id:45725)
18 Charlotte Street
Port Colborne (878 - Sugarloaf), Ontario
Charming Building available in pictureque Port Colborne. Unlock the potential of this adorable building located on the beautiful Charlotte Street. This prime commercial space is perfect for a variety of ventures, including a trendy hair salon, a unique retail business, or a cozy café or restaurant. The layout allows for creative customization to suit your business needs. Situated in a vibrant area with high foot traffic, your business will benefit from excellent visibility and accessibility. Enjoy the convenience of dedicated parking for your customers, making it easy for them to visit. Flexible closing available. This is a fantastic opportunity to invest in a thriving community at an attractive price point. Dont miss out on the endless possibilities this property offers. Whether you're looking to start a new venture or expand your existing business, this charming building on Charlotte Street is the perfect choice. Don't delay, call today for inquiries and to schedule a private viewing. (id:45725)
75 Hillcrest Road
Port Colborne (877 - Main Street), Ontario
Welcome to this Brand New never lived lower unit apartment. It offers one bedrooms, one bathrooms, one spacious living room and one kitchen & laundry in 859 SqFt living area. This unit is a legal rental basement with separate Entrance, Bathroom, Kitchen and Laundry. Tenants have perfect privacy. It is very bright with big windows, latest Smoke Detectors. All appliances are brand new. One drive way parking. Tenant pays 30% of All Utilities. (id:45725)
14 Tackel Line
Chatham-Kent (Dover), Ontario
Presenting a rare opportunity to own a prime waterfront lot in the serene community of Dover Centre, Ontario. This expansive property offers direct access to Lake St. Clair, making it an ideal location for boating enthusiasts and those seeking a tranquil lakeside lifestyle. Property Highlights: Size: Approximately 9,725 square feet, providing ample space for your dream home and outdoor amenities. Waterfront Access: Enjoy both northern and southern water access, with property boundaries clearly defined in Judges Plan 767. Seawall: Both northern and southern seawalls have been replaced within the past five years, ensuring durability and protection. Lot Elevation: Elevation has been increased on both the northern and southern sides, enhancing both aesthetics and flood protection. Utilities: All essential services are available for connection, including electricity, natural gas, city sewer, and fiber internet. Location Benefits: Community: Dover Centre is a peaceful rural community known for its friendly atmosphere and proximity to natural beauty. Recreation: Immediate access to Lake St. Clair offers opportunities for boating, fishing, and waterfront leisure activities. Accessibility: Conveniently located with easy access to nearby towns and cities for shopping, dining, and entertainment. Don't miss the chance to own this exceptional waterfront lot in Dover Centre. Embrace the serene lifestyle that Lake St. Clair offers. *For Additional Property Details Click The Brochure Icon Below* (id:45725)
40 Walker Road Unit# 25
Ingersoll, Ontario
is popular END UNIT is availble for October 1, 2025 Occupancy....Welcome to Ingersolls newest 2 storey, 3 bedroom luxury townhome rentals 9 foot ceilings on main floor.Private single car garage with opener. 2 piece powderroom on main floor. Modern kitchen with 4 appliances. Quartzcountertops throughout with ceramic backsplash in Kitchen with under cabinet lighting. Large open conceptliving room and dining room with direct patio door access to private outdoor upper deck. Carpeted oakstaircase to second floor which features a large primary bedroom with walk-in closet and 3 piece privateensuite together with a 4 piece shared bathroom and two good sized bedrooms. Dedicated second floorlaundry room with seperte linen closet. Carpet free flooring on main and second floors. High efficiency gasfurnace with central air. Luxury amenities throughout incude:stainless steel kitchen appliances, quartzcountertops, under cabinet lighting, ceramic tile back splash, custom closets and designer light fixtures.Ecobee thermostat. Internal cabling for both Rogers and Bell internet services connection. Owned watersoftener and hot water heater. Unfinished walk out basement to private rear yard. Enjoy the small townatmophere within a well established residential neighbourhood with nearby park, schools and retailamenities. Carefree living! Access to Highway 401 allows for an easy commute to Woodstock (15 minutes)and London (35 minutes).: (id:45725)
24 Sour Springs Road
Brantford, Ontario
Welcome to 24 Sour Springs Rd, Brantford, a rare 11-acre property that offers the perfect combination of space, comfort, and tranquility. This fully renovated 3-bedroom, 2-bathroom home features a spacious layout with an eat-in kitchen and a formal dining room. The property boasts three entrances from the front and side, along with an additional rear entrance from Greenfield Rd. The farm portion of the land is currently leased, adding to the appeal of this expansive property. Outside, enjoy ample parking with a detached garage featuring 6 spaces and a large driveway that can accommodate up to 10 vehicles-ideal for families, business owners, or those with large vehicles. Located near commercial buildings, a truck shop, and Cow Dairy, this property offers convenience without sacrificing the peacefulness of the countryside. Enjoy open green space and scenic farmland views, providing privacy and a connection to nature, all while being close to local amenities. Whether you're looking for a spacious home, a business opportunity, or a quiet retreat, 24 Sour Springs Rd is a rare find! (id:45725)
204 - 467 Charlton Avenue E
Hamilton (Stinson), Ontario
Discover urban serenity at 204-467 Charlton Ave Ea stunning 2nd floor, 2-bedroom, 2-bathroom condo that truly feels like an oasis in the heart of Hamilton. This corner unit boasts a unique, tree-surrounded setting with captivating views of the rail trail, and it's just steps from the escarpment stairs, blending nature with modern living. Ideally located near trendy Cork town, a variety of restaurants along Locke Street, and St. Joe's Hospital, every convenience is at your doorstep. Enjoy hassle-free living with a prime underground parking spot conveniently located adjacent to the elevator, plus an extra-large locker for all your storage needs. When its time to unwind, step out onto the rooftop terrace for relaxation or head to the dedicated bike room for secure storage of your two-wheeled companion. Embrace a lifestyle where urban amenities and a tranquil, nature-inspired environment come together seamlessly. *For Additional Property Details Click The Brochure Icon Below* (id:45725)
51 Lancewood Crescent
Brampton (Westgate), Ontario
Stunning fully renovated Bramalea Woods Executive Townhome! Rarely does a home come up for sale in this exclusive community! Beautiful from the moment you step inside the front door! Gleaming high quality laminate floors throughout with crown mouldings throughout the main floor! Gorgeous new in '22 two-tone kitchen cabinetry with new stainless appliances, quartz counters! Main floor offers an updated powder room. The L-shaped living/dining space offers a W/O to a private partially fenced yard with planters/screens. Head on up the new hardwood stairs with upgraded iron railings & new runner! Upstairs you'll find a fabulous bright family room, which could also double as a large 3rd bedroom, office, studio, or currently used as a yoga studio with a big closet! Two more large bedrooms, both with updated ensuite spa-like baths with quartz topped vanities! The primary bedroom boasts a large walk-in closet & new broadloom, the ensuite has a double vanity! **EXTRAS** The basement is ready for your imagination, and hosts the laundry and utilities, with lots of storage space and a folding table! Updates incl: kitchen & appls 2022, CAC 2020, windows 2019, furnace 2021, dryer 2022, bathrooms 2022, Primary vanity 2025, hardwood stairs & staircase 2023 (id:45725)
322 - 2010 Cleaver Avenue
Burlington (Headon), Ontario
Welcome to this tastefully renovated one-bedroom, one-bathroom condo located in the highly desirable Headon Forest neighborhood. This charming and modern unit features French doors from the living room that open to a private balcony. The kitchen and dining area showcase sleek luxury vinyl flooring, while the living room and bedroom are adorned with rich dark hardwood. The space is bathed in natural light, freshly painted, and boasts an open-concept layout that creates a sense of spaciousness. Whether you're a first-time buyer, looking for an investment property, or seeking a low-maintenance retreat, this is the ideal choice. Owned underground parking spot, a generous storage locker, and ample visitor parking. (id:45725)
66 Chesterwood Crescent
Brampton (Credit Valley), Ontario
Immaculately Kept** Good opportunity To Own A ((Live & Work)) 4 Bdrm Freehold Townhome, This 3 Level Retail & Residential Space Boasts Total Square Footage Of approx 3412, With 2716 Sq.Ft. Designated For Res. And 696 Sq.Ft. Of Retail/Office Space. 9' Ceiling On The Main Floor, Oak Hardwood Floors & Staircase, Pot Lights, Freshly painted, Open Concept Kitchen. Spacious & private Family Room. Living room with outlook at Balcony, Ample Parking space. Retail Space At Ground Can Have Multiple Uses. Don't Miss!! (id:45725)
66 Simcoe Road
Bradford West Gwillimbury (Bradford), Ontario
Top 5 Reasons You Will Love This Home: 1) Bright and spacious three bedroom end-unit townhome drenched in natural light and complete an abundance of privacy 2) Seamless indoor and outdoor living with a walkout from the large living room to a 3-season sunroom and a fully fenced yard complete with a garden shed 3) Added benefit of a finished in-law suite with ample storage, a separate garage entrance, and a driveway with parking for two vehicles 4) Fantastic location within walking distance to amenities, downtown Bradford, and just minutes to Bradford GO Station for easy commuting 5) Upgrades include all vinyl casement windows, a sleek black front door for enhanced curb appeal, durable laminate flooring in all the bedrooms and an upper level laundry for added convenience. 1,895 fin.sq.ft. Age 39. Visit our website for more detailed information. (id:45725)
355 Ritson Road S
Oshawa (Central), Ontario
Excellent opportunity for first time buyer or investor to buy beautiful Detach 3 bedroom house @ very convenient location. Close to 401, public transport, shopping and all other amenities. House boast large Living and Dining room with laminate flooring, pot lights; Family size kitchen with stainless steel appliances and w/o to deck. Upstairs 3 bedrooms with cozy broadloom flooring and full washroom. Finished basement with large rec room which can be easily divided as 1 bedroom and family sitting area Or can be used as nanny suite.Convenient 3car parking on driveway and fully fenced backyard. (id:45725)
50 Chapais Crescent
Toronto (Centennial Scarborough), Ontario
Step into this exquisite corner unit family home nestled in the highly desirable Centennial neighborhood. This detached 4-level side-split residence is located on a peaceful family-friendly street and boasts 3+1 bedrooms and 2 bathrooms. The home features a spacious eat-in kitchen, beautiful hardwood floors, and elegant pot lighting throughout. The open-concept living and dining spaces are ideal for entertaining, with large windows that flood the area with natural light and create a welcoming atmosphere. Ideally situated near the lake, GO station, public transit, Hwy 401, shopping centers, places of worship, schools, and scenic walking trails, this home offers both comfort and convenience. Don't miss out! (id:45725)
119 Field Street
Lambton Shores (Forest), Ontario
Nestled on a 197ft deep lot backing onto a serene ravine, this custom-built '21 home offers over 4200 sqft of luxury & thoughtful design. The main level features 10 ft ceilings with striking wood beams & rich oak flooring that flows seamlessly throughout. A chef's dream, the kitchen boasts double wall ovens, two-tone cabinetry & a spacious walk-in pantry, perfect for hosting gatherings or culinary pursuits. The open-concept layout is bathed in natural light, ideal for family life & entertaining. The master suite provides a spa-like ensuite with a soaker tub, a walk-in closet & a private water closet. With 5 spacious bedrooms, 3 full bathrooms & a finished basement featuring 9 ft ceilings, a gas fireplace & custom built-ins, theres ample room for relaxation. Completing the home is an insulated, heated double garage, a high-caliber metal roof, and a setting that perfectly combines refined finishes with natural tranquility. (id:45725)
Lower - 26 Royal Dornoch Drive
St. Thomas, Ontario
This lower level unit is the full basement and has a private entrance with access on the side of the home. Built in 2021, this unit is in great condition. Large open space, over 33' x 16' for living, dining and kitchen areas. This home is smoke and pet free, and no yard space. Tenant is responsible for their own internet, cable & landline if needed. 1 driveway parking space is available. (id:45725)
7 Cretney Drive
Prince Edward County (Wellington), Ontario
EXIT TO THE COUNTY! To the Adult Community of Wellington on the Lake. This LAND LEASE home is easy to care for. New furnace and air conditioner replaced in 2015. Roof in 2019. Hot water tank (owned) 2022, new flooring, deck and most lighting within the past year. If you're looking for a move-in ready home then 7 Cretney is the home for you. This 1 level home features 2 generous bedrooms and 2 generous size bathrooms. There is a living room and a den that opens onto a new back deck with a natural gas BBQ hook up and lovely mature trees. The kitchen has ample cupboards and a laundry room that offers additional storage space. Come see what the friendly neighborhood of Wellington on the Lake has to offer: heated inground pool, tennis, lawn bowling, shuffleboard, games, exercise room, library, billiard room, and loads of clubs to join. A few steps from your front door you have the Millennium Trail, Golf Course, beaches, restaurants and so much more. (id:45725)
3604 Diamondview Road
Ottawa, Ontario
This charming 3-bedroom, 2-bath bungalow offers the perfect blend of comfort and country living. Nestled on a spacious rural lot, this home is surrounded by lush greenery, mature trees, and open skies, providing a peaceful retreat from city life. Inside, the open floor living area features cozy finishes, large windows that let in plenty of natural light, and a warm, inviting atmosphere. The kitchen is well-equipped with modern appliances, ample counter space, and a dining area perfect for family gatherings. All bedrooms are well-sized, ideal for family, guests, or a home office. The second bathroom is stylishly designed and easily accessible. Completed lower level has endless possibilities featuring a wood burning stove, sizable rec room/family room, workshop, office/4th bdrm. Step outside to enjoy the expansive backyard, perfect for gardening, outdoor entertaining, or simply soaking in the serene countryside views. With ample parking, space for outdoor activities, and potential for customization, this home is a perfect escape for those looking for a quiet, relaxed lifestyle. (id:45725)
22 - 10 Mcpherson Court
St. Thomas, Ontario
Newer detached condo with attached garage ins ought after area of St Thomas. Featuring an open-concept floor plan with a modern white kitchen. Great room with fireplace and walkout to covered sundeck. Primary bedroom with walk-in closet and a private ensuite. and extra space in the finished basement. Finished lower level provides additional living space. Ideal for low-maintenance living with style and comfort. Quick possession available. Sold As is. (id:45725)
2002 - 25 Trailwood Drive
Mississauga (Hurontario), Ontario
This stunning 2-bed, 2-bath condo offers a bright, open layout with large windows, Ensuite laundry, and 1 parking spot. Enjoy top-tier amenities and a prime location near Square One, transit, and major highways. (id:45725)
B101 - 645 Remembrance Road S
Brampton (Brampton North), Ontario
Very hard to find New established Dental Office surrounded by a large residential community. This Dental Office offers 3 Operatories which are fully equipped with the necessary tools and equipment. Features the latest A-dec Dental Chairs and much more! (id:45725)
355 Sparrow Circle
Pickering (Highbush), Ontario
Welcome to this beautifully maintained, completely freehold townhouse located in the highly sought-after Altona Forest area. Nestled in a quiet, family-friendly neighborhood, this home offers the perfect blend of comfort, convenience, and natural beauty. Just steps away from the serene One Acre Park and the picturesque, protected Altona Trails, you'll enjoy a peaceful lifestyle with plenty of outdoor activities to explore. The home features fresh paint throughout, giving it a bright and inviting atmosphere. The main level boasts upgraded flooring, enhancing the overall aesthetic and flow of the space. With ample room for relaxation and entertaining, this townhouse is perfect for growing families. In addition to its charming interior, the property offers generous parking for up to 4 cars, ensuring convenience for you and your guests. Don't miss the opportunity to own this gem in a desirable, tranquil location, surrounded by nature and just minutes away from local amenities. (id:45725)
316 - 203 Catherine Street
Ottawa, Ontario
Experience luxurious living in one of the city's most sought-after neighborhoods! Just steps away from all the amenities in one of the worlds most beautiful cities, this upgraded 465 sqft one-bedroom apartment in the SoBa ("South on Bank") building offers high-end finishes throughout. The space features a modern European-style quartz kitchen with premium appliances, a spacious balcony with sliding doors, hardwood floors, a contemporary loft-style concrete ceiling and walls, 9-foot ceilings, and stylish bathroom finishes. Enjoy the comfort of central air, natural gas heating, and large floor-to-ceiling windows. Ideally located within walking distance to Parliament Hill, Ottawa U, Byward Market, shopping centers, Rideau Canal, Dow's Lake, schools, museums, restaurants, and more. This exceptional building also offers concierge/security services, a gym, a Sky Garden Party Room, an outdoor spa pool, and much more! Dont miss the opportunity to see it today! (id:45725)
115 Old Rainy Lake Road
Sprucedale, Ontario
Welcome to your secluded sanctuary with this stunning custom-built home (23/24), offering the perfect combination of modern luxury and outdoor living. Set on a sprawling treed lot spanning 3.39 acres, and graced by a tranquil creek winding its way to Rainy Lake, you can enjoy the peace and quiet of nature and outdoor fun Sprucedale has to offer. The spacious open-concept main floor greets you with soaring vaulted ceilings and large windows flooding the space creating a bright and airy feel. The heart of the home is the chef-inspired kitchen, featuring floor-to-ceiling white cupboards, soft-close drawers, a chic black hexagon backsplash, pot filler, a large island with a prep sink, and premium stainless steel appliances. Prepare your morning coffee at the sleek coffee bar equipped with its own bar fridge and sink. Entertain your friends and family effortlessly in the main living room and dining room, with seamless indoor-outdoor living with direct affect to the upper deck overlooking the property. The primary bedroom is a luxurious escape, boasting a spa-like 4-pc ensuite bath with a large walk-in shower, a deck walkout featuring a covered area with a hot tub, and a spacious walk-in closet with organizational bliss, with direct access to the large main floor laundry room featuring it’s own doggy wash! The lower level highlights a fully finished basement with high ceilings, large windows and a walkout perfect for multi generational family living. Complete with 2 bedrooms, a 4-pc bath including a jetted tub, and a rough-in for a wet bar in the family room. Enjoy the remainder of the property complete with a bunkie, outhouse, and 400ft of owned water frontage, creating a true oasis for relaxation and entertainment. Additional features include propane BBQ hookup, ICF from foundation to roof, septic well and propane systems(2023), and rough in for a Generac this home is built for modern comfort and peace of mind. (id:45725)
134 Hove Street
Toronto (Bathurst Manor), Ontario
Welcome to this beautiful, fully updated side-split home offering approximately 2,000 sq. ft. of stylish and functional living space! Featuring 4 beautifully renovated bedrooms, this home is currently used as a 5-bedroom but offers the flexibility to convert one into a home office or gym.The modern kitchen includes stainless steel appliances, sleek cabinetry, and a walkout to the backyard deck featuring a beautiful Gazebo perfect for entertaining. The spacious, open-concept living and dining area provides a warm and inviting atmosphere. Enjoy the added bonus of a fully finished and renovated 1-bedroom basement apartment with a separate entrance, ideal for rental income or extended family. Situated in a prime location with easy access to grocery stores, schools, shopping malls, major highways, Sheppards Plaza, and more! This home is a must-see! (id:45725)
116 Whithorn Crescent
Caledonia, Ontario
Prime-corner-ravine-lot house in a new subdivision with premium finishes. Welcome to this stunning corner-lot 4-bedroom home, perfectly designed for those who crave tranquillity and sophistication. Nestled against a lush green space with panoramic views of the forest and ravine, this residence offers unparalleled privacy and charm. Located just 100 meters from a brand-new elementary school set to open this year, it combines natural beauty with everyday convenience. The main floor invites you into an open-concept layout featuring gleaming hardwood floors and soaring 9-foot ceilings. At its heart is a gourmet kitchen, showcasing premium Bosch and KitchenAid appliances, a powerful commercial range hood, and dazzling quartz countertops imported from Jordan. Luxury touches abound, including custom closets for optimal organization and timeless California shutters that enhance both style and privacy. Modern living is elevated with a smart Ecobee Thermostat for energy efficiency, a Ring camera for added security, and a smart lock for seamless entry. The wall-mounted LiftMaster garage door maximizes space and functionality, while the second-floor laundry room, complete with top-of-the-line Electrolux washer and dryer, adds an extra layer of convenience. Situated on a corner lot, this home offers additional yard space and a greater sense of openness. Step outside to embrace nature daily—explore nearby forest trails or enjoy the vibrant community amenities just across the street. A park featuring a playground, tennis court, and basketball court provides endless entertainment for all ages. This home is more than a residence—it’s a corner-lot oasis that seamlessly blends natural beauty, modern technology, and luxurious living. Discover the perfect balance of serenity, convenience, and elegance. Your dream lifestyle awaits! (id:45725)
325 - 188 Fairview Mall Drive
Toronto (Don Valley Village), Ontario
This charming one-bedroom plus den offers ample space and boasts impressive 9-foot ceilings.Ideally situated near a bustling bus station, Fairview Mall, Don Mills Subway Station, and avariety of restaurants and banks, convenience is at your doorstep. Enjoy the latest blockbusterat the nearby Cineplex Theatre or immerse yourself in a captivating read at the renownedToronto Public Library. Education is easily accessible with an elementary school, high school,and Seneca College all within close proximity. For those on the move, quick access to Highways401 and 404 ensures a smooth and stress-free commute. **EXTRAS** Fridge, Stove, Dishwasher,Range Hood And Microwave, Stacked Washer & Dryer. (id:45725)
2a - 3228 Yonge Street
Toronto (Lawrence Park South), Ontario
One Year New 2Bed In Lawrence Park Neighbourhood. Live/Work In Bright & Spacious 2nd Floor Apartment Located In Prestigious Lawrence Park. Many Windows, Large Terrace And Private Front & Rear Entrance. A Few Short Blocks North Of Lawrence Subway Station And Walking Distance To The Fabulous Shops, Restaurants & Amenities All Along Yonge St.. Will Not Disappoint. **EXTRAS** Fridge, Stove, Washer & Dryer . All Exist Elfs & Window Covering. (id:45725)
66 Stirton Street
Hamilton, Ontario
Welcome to 66 Stirton St! This well maintained home is currently being used as a triplex. This is a great addition or start to your real estate investment portfolio. Located in the Gibson/Stipley neighbourhood, this home offers unbeatable walkability with easy access to shopping, dining, transit, schools, parks, and the General Hospital. This home features 4 beds, 3 baths and 3 kitchens. The front door leads to the main floor one bed apartment and to the third/second floor two bedroom apartment. The back entrance leads to the one bedroom basement apartment. Two apartments have in-suite laundry. Main Unit 1 and Basement Unit 3 are vacant. Unit 2 is currently rented. This is a great positive cashflow investment! Or, live in one unit and rent out the other units for a mortgage helper. Freshly painted, newer windows and furnace. (id:45725)
105 - 85 Duke Street W
Kitchener, Ontario
For Lease. Wonderful Layout, Corner Unit Condo With Wrap Around Balcony On The Main Floor, Can Be Use For Entertaining Guests, In The City Center! Sun Filled 2 Bedrooms. 2 Full Bathrooms. Offers Spectacular Views. Corner Of Duke/Young. Spacious Suites And First Rate Amenities Including A Full Time Concierge. Destined To Be A Landmark Address, City Centre Is Walking Distance Lrt, Restaurants, Shops, Kitchener Market, Parks, Schools (id:45725)
18 York Road
Brantford, Ontario
New 33,183sf Industrial building currently under construction on a 2 acre site with M2 industrial zoning. Building can be demised to two units of 16,591 sf each. 800 ft.² of professionally finished office space included in lease rate. Warehouse has one dock door and one drive-in door 12ft x 14ft. High bay LED lighting and 200 amp 600 V Hydro service. Steel set to be delivered third week in April with Occupancy December 2025. (id:45725)
157 Parkside Drive
Brantford, Ontario
Looking to build? Experience the height of luxury and elegance with this custom built bungalow by award winning builder Schuit Homes. Step inside and be blown away by the attention to detail and craftsmanship that goes into their designs. Schuit Homes will provide you with a quality built and backed home with architecturally impressive exteriors and luxury interiors that will astound. Additional features include 10 ft ceilings, beautiful gas fireplace, quartz countertops, covered rear porch and sodded lots. Every unique detail of this home has been thoughtfully crafted by the expert team at Schuit Homes. Situated in a prime location, close to the trails, parks, and bordering the river, this home offers the perfect balance of urban convenience and natural beauty. Check out the website for more information about this home and only 5 more lots available for custom building. Don't miss this opportunity to own a piece of luxury in one of Brantford's last prime location! Book your viewing today at the model home! *Basement price not included* Optional to finished basement with 2 bedrooms, rec room, 4pc bath, to complete the lower level for additional living space. (id:45725)
317 Northern Ave E # 102
Sault Ste. Marie, Ontario
PRIME COMMERCIAL SPACE ON BUSY ARTERY WITH EXCELLENT VISIBILITY AND EXPOSURE. MAJORITY OF THE SPACE WIDE OPEN AND FLEXIBLE FOR MANY USES. SPACE ALSO HAS TWO WASHROOMS, KITCHEN, OFFICES, AND STORAGE. AMPLE PARKING AND GREAT STOREFRONT FOR ANY TYPE OF COMMERCIAL USE. (id:45725)
160 Davis Street
Port Colborne, Ontario
Discover this charming 3-level backsplit in a quiet Port Colborne neighborhood, offering over 2,200sq. ft. of finished living space! This delightful home features 4 bedrooms and 2 bathrooms, including a cozy living room with a gas fireplace and a separate dining room for entertaining. The well-appointed kitchen boasts ample cupboard and counter space, perfect for culinary enthusiasts.The primary bedroom includes a walk-in closet and ensuite privilege to a 3-piece bath. Enjoy the inviting sunroom, ideal for relaxation. The finished basement showcases a large family room with a gas fireplace and walk-up access to the backyard, along with 2 additional bedrooms, a laundry area, and another 3-piece bathroom. A separate sauna with shower adds a touch of luxury. The fully fenced backyard provides privacy and space for outdoor fun. Located close to schools, parks, the Canal, walking trails, and major amenities, this home is perfect for families. Don't miss your chance to make it yours! (id:45725)
41 Leslie Frost Lane
Lindsay, Ontario
For more info on this property, please click the Brochure button. Century old stone lodge country home across the road from Sturgeon Lake!! Steps away from the public road with access to Sturgeon Lake, plus approx. 10 minutes to Lindsay & Bobcaygeon!! 4 large bedrooms with large 5 piece washroom on 2nd level, plus large principal rooms on main level - large living room with wood fireplace; large dining area; family room with walkout to deck & office with separate entrance. Original wood finishings throughout. Main floor laundry area with walkout to backyard. Sturgeon Lake views throughout. Large double driveway could accommodate up to 6 cars. Exclusions: use of office/shop, use of garage & use of cabins in the backyard. Landlord may need access occasionally to water connection in the basement for the cabins. (id:45725)
688 Parkside Crescent
Kingston (East Gardiners Rd), Ontario
Welcome to 688 Parkside Crescent - This beautiful centrally located 5 bed + 3.5 bath 2 storey - is the perfect home for every family. Walking into your spacious foyer, and throughout your main level this lovely home is sure to impress. Kitchen featuring built-in stainless-steel appliances, double wall oven, cherry cabinetry and granite countertops, overlooking your dining nook. Living/dining room combo, with California shutters, and family room with natural gas fireplace and granite stone surround. Upstairs you'll find 4 bedrooms, 3 of which include walk-in closets, 5pc recently renovated bath, master with hardwood floors and renovated 4pc master ensuite. Lower Level with additional bedroom and den, spacious rec room, 4pc renovated bath, with development potential for in-law suite and separate entrance through your 2 car garage. Outside to the backyard oasis, with inground pool, poolhouse, hot tub, stone patio and an abundance of vegetable and beautifully landscaped flower gardens, all while backing onto the backing Meadowbrook park - the perfect spot for outdoor entertainment or a relaxing staycation.Updates and additional features include; Pool Liner 2020, Furnace 2017, Hot Tub 2019, Pool Vacuum 2022, Roof 2015, Pool House Roof 2019. Hardwood Flooring, Main Floor Laundry, Some Newer Light Fixtures, Plumbing Fixtures & more! (id:45725)
159 Snively Street
Richmond Hill (Oak Ridges Lake Wilcox), Ontario
BEAUTIFUL NEWLY BUILT, SPACIOUS, CUSTOM DETACHED HOME IN GORGEOUS OAKRIDGES. BACK AND SIDE ONTO CONSERVATION. 11 FOOT CEILINGS ON MAIN FLOOR, LARGE WINDOWS, LOTS OF LIGHT! hARDWOOD FLOORS THROUGHOUT, LARGE PORCELIN TILES, POT LIGHTS, GAS FIREPLACE WITH MANTLE, LARGE KITCHEN WITH TALL UPPERS, QUARTZ COUNTERTOPS WITH BACKSPALSH, KITCHEN ISLAND WITH QUARTZ WATER FALL, SKYLIGHT ABOVE STAIRWELL, WALKING DISTANCE TO LAK WILCOX, PARKS AND TRAILS, CLOSES TO PUBLIC TRANSIT, SCHOOL AND COMMUNITY CENTRE. (id:45725)
144 Wild Senna Way
Ottawa, Ontario
Welcome to this beautifully appointed 3-storey executive townhome, offering over 1,800 sq. ft. of elegant living space. Featuring 9-foot ceilings and hardwood flooring on the main living level, this home exudes style and comfort. The modern kitchen boasts granite countertops, stainless steel appliances, gas range, soft-close cabinetry, a central prep island, and an inviting eat-in nook. Large windows fill the home with natural light all day, complemented by custom up/down blinds for added privacy. The third level features three generously sized bedrooms, including the primary suite with a walk-in closet and private 3-piece ensuite. Convenient third-floor laundry adds to the home's practicality. The main floor offers exceptional versatility, featuring a private secondary entrance and flexible zoning that allows for a home-based business, with excellent visibility and easy access from Longfields Drive. Ample street parking ensures convenience for guests and clients alike. Additional perks include a bonus storage area in the lower level, natural gas hookup for your BBQ, and central AC for year-round comfort. Impeccably maintained and showcasing a neutral, tasteful palette, this home is truly move-in ready. Located in a sought-after community, close to schools, parks, transit, and amenities this is executive townhome living at its finest! (id:45725)
64 Woolwich Street
Kitchener, Ontario
2 x 4 Plexes & POSSIBLY MORE can be erected on 2 lots. VALUE IS IN THE LAND! The owner has only submitted for a Record of Pre-submission BUT NO FURTHER ACTION HAS BEEN TAKEN. This would be the new owners responsibility. The owner/applicant has proposed a severance create a new residential development lot, in order to identify the development potential for each lot. No severance sketch available currently. The owner/applicant has investigated a potential development concept to which the city has given verbal consent running until May 28,2025, i.e. severance of two lots with approximately equal frontage, demolishing the existing residential home and constructing at a minimal, 2 x 4Plexes & POSSIBLY MORE residential dwellings/density. Minor variance application(s) may be required for reduced lot frontage. The property is designated Built-Up Area and Urban Area in the Region Official Plan (ROP). Property measurements are as follows 156.58x88.50x187.79x75.5. (id:45725)
206 - 323 Colborne Street
London, Ontario
2 bedroom, 2 bath unit was recently updated. Great layout with partially open concept design. Features in-suite laundry, ensuite bath, new luxury vinyl flooring, freshly painted throughout, large storage closet, private balcony, forced air heating and air conditioning. Amenities include: tennis court, heated indoor pool (with dedicated adult swim times), hot tub, separate his & hers sauna, well equipped and spacious fitness room with lots of natural light, party room, bike storage room & common area BBQ'S. Guest suite available through on-site management. Variety store at the base of building. Approx 35 free on-site visitor parking spaces. (id:45725)
238 West 19th Street
Hamilton (Buchanan), Ontario
This unique, legal 2-building / 2-family property includes a move-in ready 2-bedroom bungalow with finished basement, plus a fully renovated, stand-alone 1-bedroom apartment, currently rented to excellent tenats for $1700/mth. About half the mortgage could be paid by the stand-alone unit! Or . . . make this an investment property and rent out both buildings. The main house has a huge walk-out deck, looking out to a large backyard with a beautiful weeping willow in the middle. On a quiet street, just minutes away from Mohawk College, St Joseph's Hospital, schools and shopping. You'll find many green spaces, including Chedoke Park, within short walking distances. (id:45725)
31 Cottonfield Circle
Caledon, Ontario
Stunning executive home in the quaint Southfields Village of Caledon. This beautiful family home is situated on one of the most sought after streets in the neighbourhood! Over 3700sf of living space, this 4 bdrm 5 bathroom home boasts hardwood floors throughout, 9ft ceilings w/double coffered ceiling in living & dining rooms. Chef kitchen offers high end B/I Stainless Applncs, (Dacor wall oven & Dacor gas cooktop). Quartz ctops and a large centre island that overlooks the main flr family room - perfect for family gatherings & entertaining! Retreat to your spa like Primary suite w/spacious sitting area, W/I closet & huge 5 pc ensuite w/dbl glass stand alone shower & soaker tub! 3 addt'l large bdrms (1) w/4pc ensuite. Finished lower level offers kitchenette, 3pc bath & sprawling rec room allowing ample space to have 5th bdrm! Love to entertain? Look no further - the resort style backyard will surely impress! Multi level deck offers private seating areas B/I gas BBQ cooking station & beautiful covered gazebo! Excellent location in a fantastic school district. Walk to schools, Rec Centre, parks, shopping & transit. 5 min drive to 410! Don't miss a fabulous opportunity to live on this quiet, tree lined street in a lovely neighbourhood of Southfields Village! (id:45725)
635 Inverness Avenue
Burlington, Ontario
Welcome to this beautiful 3+1 bedroom, 2-bathroom bungalow in the sought-after lakeside community of Aldershot. The open concept main floor offers a living room featuring new flooring and large front windows, allowing plenty of natural light to flow throughout the space. The kitchen features brand-new stylish countertops and updated overhead lighting above the breakfast bar. The primary bedroom has a gorgeous custom built wood wardrobe closet and the bonus bedroom in the basement provides a stunning custom live-edge wood desk. The finished basement offers great additional living space as well. Next, step outside to the expansive backyard with a large deck, convenient ramp to access the yard, and a great above-ground pool and fire pit ideal for enjoying time outside with family and friends while soaking up the sun. The home sits on a generous sized lot with a depth of 181 feet, offering tons of space to create your dream backyard oasis. With friendly neighbors, nearby parks, shopping, and a short drive to gorgeous views of Lake Ontario, this home truly has it all! (id:45725)
3095 Hurontario Street
Mississauga (City Centre), Ontario
Turnkey operation. Fantastic location, great traffic flow, well established pizzeria sale of business very profitable business. Very low rent, long term lease situated in 1090 square feet great net profits open seven days a week. Close to schools, churches, place of worship and the new Huronontario line will.be completed very soon. (id:45725)
891 Riverside Drive
London, Ontario
This stunning 1.5-storey family home features 4+1 bedrooms, 3 bathrooms, and a spacious open-concept floor plan. The main floor is centered around a beautiful kitchen with quartz countertops, an oversized island, and plenty of cabinet space, all complemented by modern engineered hardwood flooring throughout the main and upper levels. The main floor also boasts two generously sized bedrooms and an updated 4-piece bathroom. Upstairs, you'll find two more spacious bedrooms, both with walk-in closets. The enormous primary bedroom offers ensuite privilege and a cozy reading nook filled with natural light. The fully finished lower level expands the home's living space, featuring a large family room perfect for entertaining, along with an additional bedroom and bathroom for added convenience and privacy. Outside, enjoy a vast yard with modern landscaping and a large patio space, ideal for outdoor gatherings and relaxation. Don't miss out on this incredible opportunity to make this beautiful property your home! (id:45725)
48 Blackburn Street
Cambridge, Ontario
Elevate your living experience in this breathtaking 2-storey detached home by Cachet Homes. Introducing the Galt model, Elevation C - a true masterpiece of design and functionality spread over 2,374 sq. ft. With 4 bedrooms and 4 washrooms, it's the perfect blend of space and privacy for your family's comfort. Experience the luxury of 9-foot-high ceilings on the main floor and8-footceilings upstairs, enhancing the open and airy feel of your home. The Cachet Home Comfort Package adds a touch of modern convenience with a video doorbell, garage door opener, and smart thermostat, ensuring your home is the perfect blend of comfort and technology. Plus, with 2parking spaces in the garage, this home is as practical as it is stunning. Make this dream home yours and live in the lap of luxury. (id:45725)
188 King Street S Unit# 604
Waterloo, Ontario
Discover a one-of-a-kind penthouse unit at The Red, 604-188 King Street S, where modern living meets boutique charm in the heart of Uptown Waterloo. Nestled in a quiet, low-rise building, this residence offers an intimate and community-oriented living experience while delivering all the conveniences of a condo lifestyle. Fully customized by combining two units into one, this home boasts a spacious and functional layout unlike any other in the building. With over $200k in recent updates, including coffered ceilings, luxurious new bathrooms, a deep custom soaker tub, custom closets and power blinds throughout, every detail exudes elegance and comfort, thanks to the thoughtful design by Susan Tait Design. The private balcony, equipped with a gas hookup for a BBQ, offers breathtaking city-spanning views and tranquil vistas of the residential area below, providing a peaceful retreat from the busy street. Inside, a gas fireplace adds warmth and ambiance, making the space as inviting as it is refined. With 2 bedrooms, a large den/office, 2 full bathrooms, and nearly 1,900 sq. ft. of thoughtfully designed living space, this penthouse is perfect for those seeking a rare and spacious condo in a vibrant location. The building’s prime setting places you steps from an LRT stop for effortless transit, while a short walk brings you to Vincenzo’s, The Bauer Kitchen, boutique shops, cafes, and restaurants. For added convenience, the unit includes two underground parking spaces, a secure storage locker, and access to private communal EV parking, making it ideal for modern living. The condo fees cover all utilities except hydro, simplifying monthly expenses. Whether you’re seeking a lifestyle change or a sophisticated home in an exclusive setting, this penthouse offers the perfect blend of convenience, luxury, and community. Don’t miss this rare opportunity to own a truly unique residence in Uptown Waterloo—your perfect retreat awaits at The Red. (id:45725)

