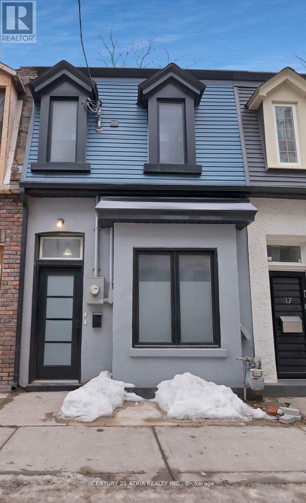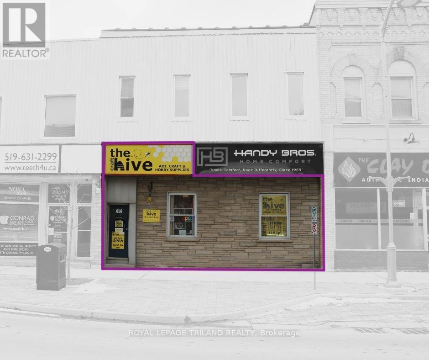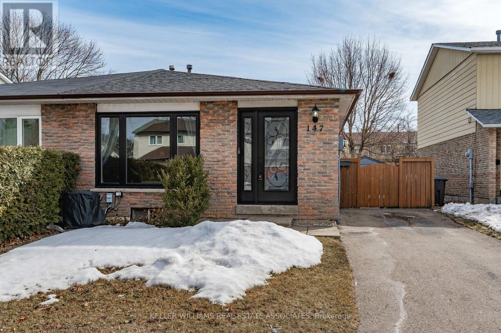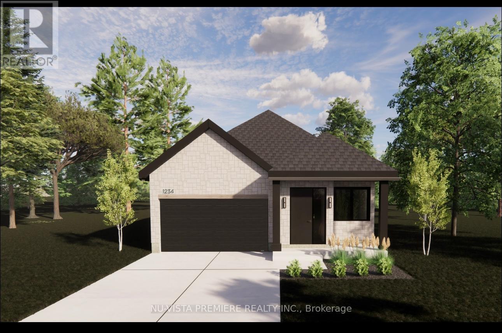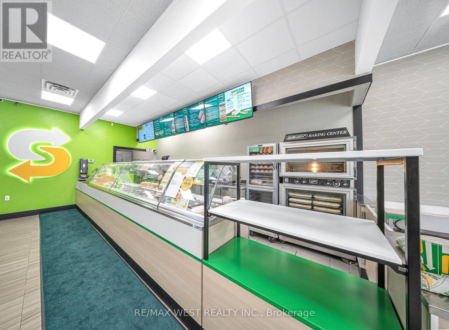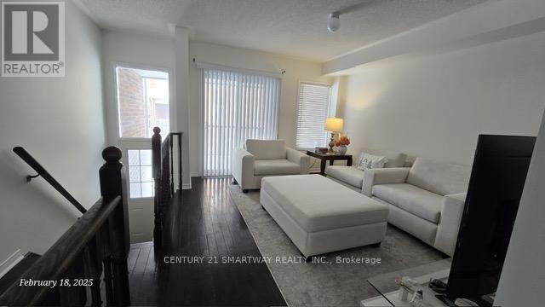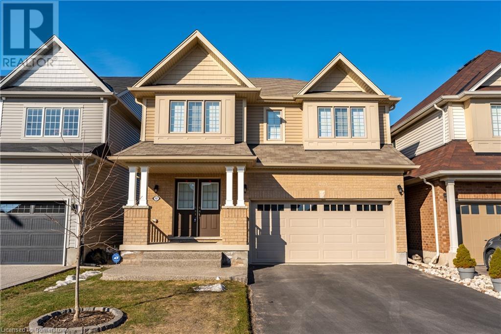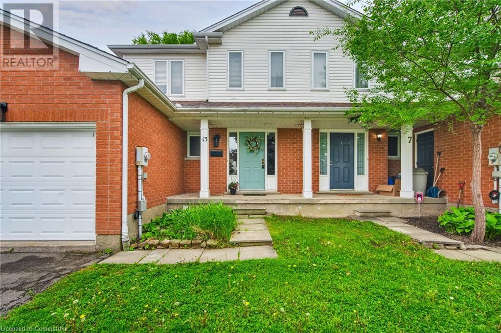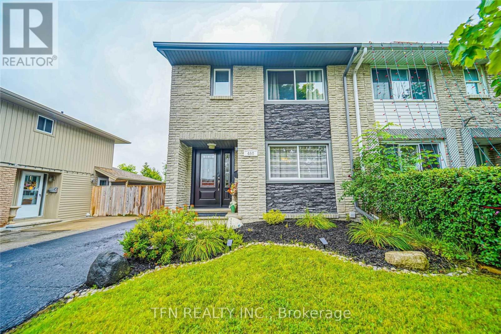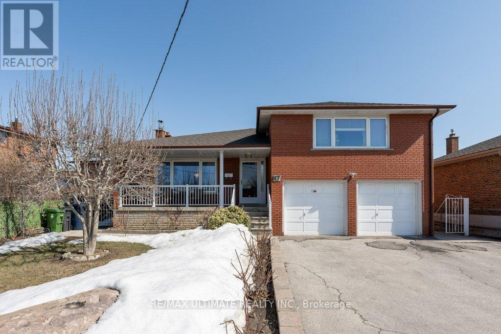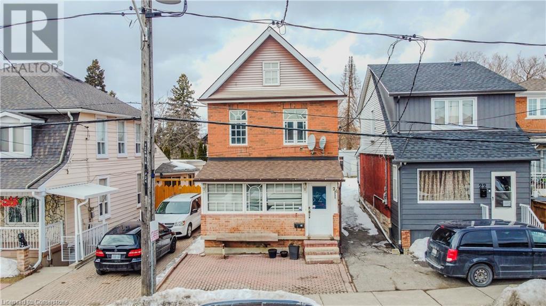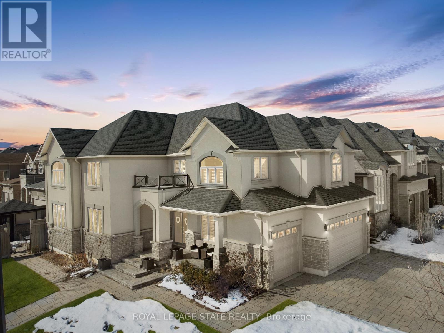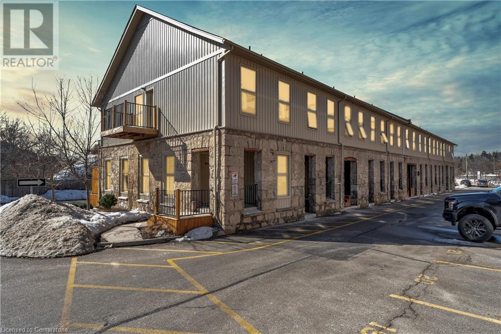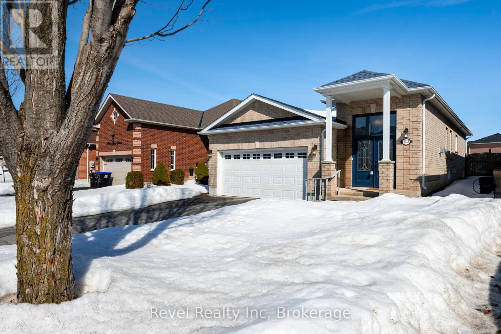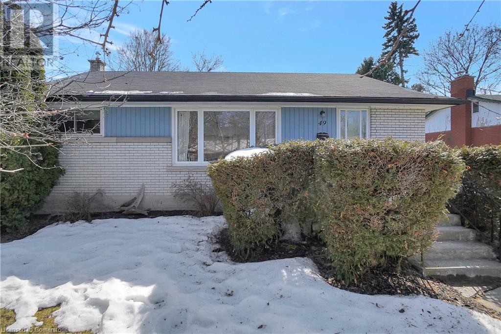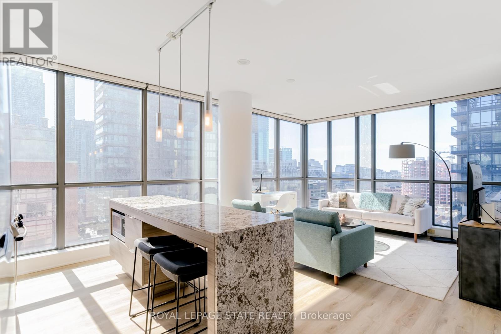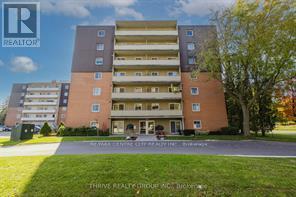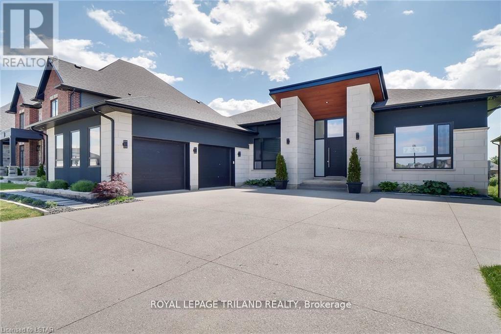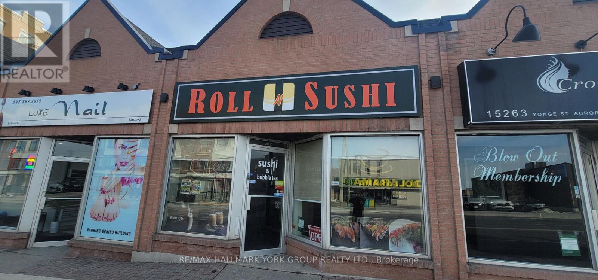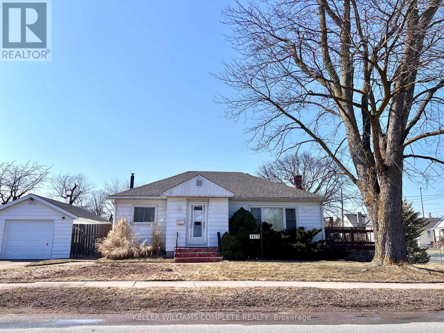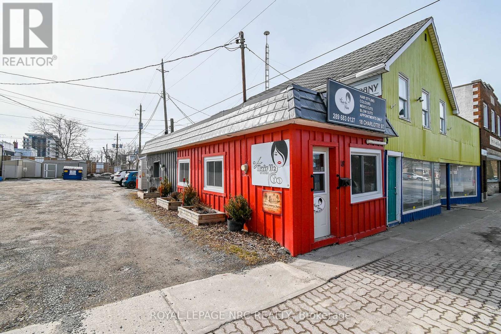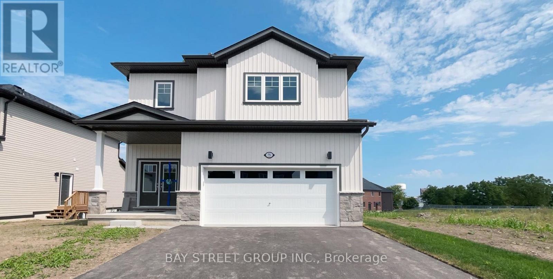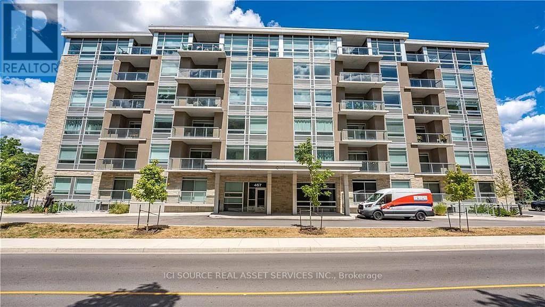28 Gardeners Lane
Markham (Angus Glen), Ontario
Welcome To 28 Gardeners Lane, An Exceptional, Never-Before-Lived-In Kylemore Brownstones Townhome Located In Markham's Most Prestigious Angus Glen Community. Lots Of Upgrades. This Home Features A Brilliant Layout With An Abundance Of Natural Light, Spectacular Kitchen With High End Appliances. Offering 3 Spacious Bedrooms And Multiple Inviting Lounge Areas That Strike The Perfect Balance Of Comfort And Functionality. Modern Finishes And Thoughtful Design Create An Ideal Space For Both Relaxation And Entertaining. Situated Just Minutes From The Renowned Angus Glen Golf Club, This Property Offers Easy Access To A Variety Of Amenities, Including Community Centers, Grocery Stores, And More. The Area Is Home To Outstanding Schools, Making It An Excellent Choice For Families. Don't Miss Your Chance To Own A Piece Of Markham's Finest Real Estate In This Highly Sought-After Location. (id:45725)
15 Rebecca Street
Toronto (Trinity-Bellwoods), Ontario
Prime Trinity Bellwoods Living Fully Renovated & Move-In Ready! Attention investors & homeowners! Nestled in the heart of TrinityBellwoods, this brand-new, fully renovated 2-storey home offers two separate living spaces, making it an ideal opportunity for rental incomeor multi-generational living. Sophisticated finishes, an open-concept layout, and high-end upgrades throughout, engineered hardwoodflooring. Enjoy peace of mind with a new tankless water heater, furnace, and AC all purchased and paid for. The low-maintenance backyardwith artificial grass means no lawn care just relax and enjoy your outdoor space. Located just steps from Ossington Ave, Queen St W, TrinityBellwoods Park, and top-rated restaurants, cafés, and boutiques. TTC access is just around the corner, making commuting effortless. A rare chance to own a turnkey property in one of Torontos most sought-after neighbourhoods. Don't miss out on this incredible opportunity! Extras: Perfect for an end user or investor, the main floor suite is currently tenanted on a month-to-month basis. Two separately metered units, fully renovated. (id:45725)
Main Floor - 656 Talbot Street
St. Thomas, Ontario
Commercial Lease Space Available on Talbot - this commercial lease space is perfect for a variety of businesses with C2 zoning. Featuring three rooms plus garage bay, there is plenty of space to accommodate your needs. The property is located on busy Talbot Street, ensuring great visibility and foot traffic. Ample parking is available, making it convenient for customers and employees. The space has been updated and is in excellent condition. Additional storage in basement, plus access to 2nd garage bay that has exterior access only. Rent is Base $1265/month + Add $1125/month for a total rent of $2390/month +hst +utilities. (id:45725)
147 Quantrell Trail
Toronto (Malvern), Ontario
Welcome to this stunning 3+2 bedroom, 1+1 bathroom semi-detached bungalow, offering over 2000 square feet of total living space with a bright and spacious layout perfect for families! As you step inside, youre greeted by a large open-concept living and dining area filled with natural lightideal for both entertaining and everyday living. The main level features 3 generously sized bedrooms and a modern 4-piece bathroom. The renovated kitchen (2020) boasts sleek countertops, updated flooring, and stylish cabinetry, making it a dream for any home chef. The lower level provides even more space with 2 oversized bedrooms, a second bathroom, a versatile bonus room, laundry, and ample storage and ideal setup for an in-law suite. Sitting on a huge oversized lot, this home offers an updated front door and side entrance with easy backyard access, along with a private 3-car driveway. The expansive backyard presents endless possibilities! Conveniently located in a prime neighborhood close to schools, parks, shopping, all amenities, and just 15 minutes from the Scarborough Bluffs! (id:45725)
1725 Thornton Road N
Oshawa (Northwood), Ontario
Welcome to 1725 Thornton Rd N, Oshawa! This charming century home, originally built in 1860, sits on nearly an acre of land (0.94 acres) and has been meticulously maintained over the years. Enhanced with three significant additions in the 1960s and 1970s, it seamlessly blends historic character with modern comforts. Recognized as a designated heritage home in 2013, this property offers a rare opportunity to own a piece of Oshawa's history. In addition to its spacious five-bedroom layout, it features a two-car garage and an approximately 1,000 sq. ft. workshop, offering both functionality and versatility. The zoning is Select Industrial (SI-A(15) h-71) allowing for a variety of uses such as daycare, school, office, restaurant, recreational uses, food plant, light industrial uses and more. (id:45725)
172 Felix Road
Richmond Hill (Crosby), Ontario
Upper Level Only; Bright Bungalow In Desirable Richmond Hill. 3 Bdrms, Stainless Steel Appliances, Private Fenced Backyard; Alfresco Dining , Large Back Yards. Walk To Schools, Parks, Dining & Transit. Catchment Area For Bayview Secondary International Baccoloriate School.Share Washer and Dryer with the basement tenant. (id:45725)
1388 Norfolk County 28 Road
Norfolk (Langton), Ontario
Spacious 4-Bedroom Home on Nearly an Acre--Perfect for Outdoor living! Welcome to this charming 4 bedroom home, offering privacy with no immediate neighbours and plenty of space to enjoy the outdoors. Situated on a .78 acre, this property is perfect for families who love outdoor activities and entertaining. Step outside to find a 10 x 14 workshop, ample space for gardens and flowers, horseshoe pits, a fire pit, and an above ground pool--something for everyone to enjoy! The patio, accessible through sliding doors from the dining room, makes barbecuing and outdoor gatherings a breeze. Inside, the home features 4 bedrooms, (2 on the main floor), a bright and spacious kitchen, a dedicated dining area, and a large living room, ideal for relaxation and entertainment. A large full bathroom completes the layout. With parking for 4 cars and plenty of outdoor space, this home offers the perfect balance of comfort and outdoor fun. Don't miss out on this unique property. (id:45725)
336 Fleetwood Crescent
Brampton (Southgate), Ontario
Welcome to this stunning townhouse nestled in the heart of Brampton, Ontario! This meticulously maintained property offers the perfect blend of comfort and convenience. Boasting three spacious bedrooms, two bathrooms, and a modern open-concept layout, this home is ideal for families and professionals alike. Located in a thriving neighbourhood, residents enjoy easy access to a plethora of amenities. Just steps away, you'll find shopping centres, restaurants, parks, and schools, making daily errands a breeze. For outdoor enthusiasts, the tranquil trails of Chinguacousy Park are within walking distance, offering endless opportunities for recreation and relaxation. Brampton's exponential growth and development further enhance the appeal of this property. With major infrastructure projects underway and a booming economy, investing in Brampton promises a bright future. Don't miss out on the opportunity to own this gem in one of Ontario's fastest-growing cities! (id:45725)
4387 Green Bend
London, Ontario
Your Ideal Bungalow Awaits! Pre-Construction Opportunity by LUX HOMES DESIGN & BUILD INC.- Introducing the Violet floor plan, a charming bungalow offering 1,570 sq. ft. of beautifully designed main-floor living. This spacious home features 2 bedrooms and 2 bathrooms, making it perfect for those seeking a more manageable, yet still luxurious, living space. With main-level laundry for added convenience, this home combines function with style. Nestled on a premium lot that backs onto a proposed park, this home provides the perfect setting for peaceful outdoor living and family enjoyment. The proximity to the park offers endless opportunities for recreation, making this location ideal for nature lovers and those who appreciate a tranquil setting.Beyond the incredible layout, the Violet floor plan is designed to let in an abundance of natural light, thanks to the numerous windows throughout. With the opportunity to customize finishes to your taste, you can truly make this home your own from flooring and countertops to cabinetry and paint colours. The unfinished basement is a blank canvas, with lookout windows offering plenty of natural light and potential for future development. The basement can be finished for an additional charge, giving you the flexibility to add extra living space, a rec. room, or even additional bathroom, tailored to your family's needs. Located in a highly desirable area, this home is close to highways, shopping, the Bostwick Centre, and a variety of other amenities, ensuring convenience is never compromised. With pre-construction pricing available, this is a rare chance to own a thoughtfully designed, low-maintenance bungalow in a fantastic neighbourhood. Don't miss out on this opportunity to build your dream home!! (id:45725)
2nd - 1576 Bloor Street W
Toronto (High Park North), Ontario
Live In This Beautifully Renovated Two Bedrooms Upper Unit In The Most Desirable Area With Easy Access To Dundas Station, Ttc, Shopping At Your Door Step & High Park. Open Concept Kitchen. **EXTRAS** Fridge, Cook Top, Washer & Dryer. Rangehood, Window Coverings. (id:45725)
2 - 90 Courtneypark Drive
Mississauga (Gateway), Ontario
Have You Ever Dreamt of Owning Your Own Business? Presenting a Well-Established Subway Franchise Nestled in The Heart of Mississauga. This Strategically Positioned Property Boasts Proximity to Corporate Office Buildings, Hotels, Highway Exits, Cineplex Movie Theatre, & Future LRT Path. Situated in Courtney Park, a Bustling Plaza, This Franchise Enjoys High Foot Traffic. Subway is Among The Most Desirable Franchises to Own, Making This a Turnkey Operation with Considerable Potential. Kindly Refrain From Direct Visits to the Store*** (id:45725)
22 Lone Rock Circle
Brampton (Bram East), Ontario
This spacious 3-bedroom apartment in a detached home offers comfort and convenience. It features a beautifully designed kitchen, laminate flooring throughout, and generously sized rooms. The unit includes a separate laundry for added privacy and one designated parking spot. Enjoy serene views, as the home back onto a picturesque pond, providing a peaceful retreat in your free time. (id:45725)
52 Judy Sgro Avenue
Toronto (Downsview-Roding-Cfb), Ontario
Beautiful 3 Bedroom Newly Painted Modern Freehold Townhouse Located In A Highly Demand Area, Great For Investors & First Time Buyers. Very Bright & spacious House With 2 Entrances From Front & Back. Good size Office On Ground Level With Access To Garage and large picture window. Oak Staircase hardwood floor in Living and Main area, Great Room W/O To Large Balcony, Beautiful Kitchen Combined With Breakfast Area. Master Bedroom With 4Pc Washroom, Two Other Good Size Bedrooms with window and closet. 2 parking spaces. Close to Bus stop. (id:45725)
7687 Sycamore Drive
Niagara Falls, Ontario
Welcome to this immaculate 2-storey family home, offering 2,500 sq. ft. of beautifully maintained living space, plus an unspoiled basement with a roughed-in bath, ready for your vision. This home boasts a fantastic floor plan designed for comfort and functionality. The spacious eat-in kitchen provides ample cabinetry and counter space, perfect for family meals and entertaining. The inviting living room features a cozy gas fireplace, creating a warm atmosphere for gatherings. Convenient main-floor laundry offers direct access to the double-car garage with inside entry. Upstairs, you'll find four generously sized bedrooms, each with its own ensuite bath, ensuring privacy and convenience for every family member. The primary suite impresses with a luxurious 5-piece ensuite and a walk-in closet. Step outside to a fully fenced backyard, ideal for children, pets, and outdoor entertaining. Located in a rapidly growing Niagara Falls community, just minutes from schools, parks, shopping, and all amenities, this home is perfect for families looking to settle in a highly sought-after neighborhood! (id:45725)
50 Wellington Street E
Aurora (Aurora Village), Ontario
Central Aurora Village located in the Promenade Designated Area. This heritage home 'Andrew Morrison House' circa 1855 has been transformed into a beautiful professional office with a comforting covered front veranda. Pride of ownership is evident and building is ready for any professional office/clinical/retail business. Go Train and public busing is within a short walk and additional 'P' parking just meters away. Minutes to major roads and highways and walking distance to Aurora's downtown core. (id:45725)
13 Devine Crescent
Thorold, Ontario
Looking for the perfect investment or a spacious home for a large family? This registered student house is ideally located near Brock University, making it an incredible opportunity for investors seeking rental income or families looking for ample space. Featuring a functional layout with 5 bedrooms, this home offers bright and inviting living spaces, a well-equipped eat-in kitchen, and a finished basement. Step outside to a private backyard, perfect for summer BBQs, study sessions, or unwinding after a long day. Minutes to transit, shopping, parks, dining, and Brock U—a dream for students and families alike! Whether you're looking to generate steady rental income or find a home that accommodates your growing needs, this is an opportunity you can’t afford to miss! (id:45725)
490 Elgin Street N
Cambridge, Ontario
Absolutely Stunning Home in Heart Cambridge! Fully renovated with modern features, Updated Kitchen, Quartz countertops give a sleek, modern look. New Doors & Windows helps with energy efficiency. The updated main bath and living room with laminate flooring make the space feel fresh and easy to maintain. The finished basement adds extra living space perfect for entertaining or as a home office or renting out for extra income. Huge Backyard: A huge backyard with a elegant deck (16x14 feet) is a nice bonus for outdoor activities or family gatherings, Three-car parking provide additional peace of mind for future-proofing. With all the hard work of renovation already done. Everything has been designed for low maintenance and maximum comfort. The location near schools, parks, shopping, and transportation makes it convenient for families, while the proximity to Highway 401 offers easy access for commuters. (id:45725)
47 Jocada Road
Toronto (Maple Leaf), Ontario
Exceptional 4-level sidesplit with 2,645 square feet plus an additional 918 square feet in thebasement, offering over 3,500 square feet of quality living space. The home has been fullyupdated with top-notch materials and craftsmanship, featuring 9-inch trim and casingthroughout. The main level includes a spacious foyer with a double closet, which overlooks theformal living room adorned with French doors. These doors lead to the formal dining room, alsoenhanced by French doors that overlook the backyard. The updated kitchen boasts stainless steelappliances and a ceramic backsplash.On the upper level, you will find a large primary bedroomwith a double closet and a sizable window, along with three additional generous bedrooms, eachequipped with closets. There are two renovated bathrooms on this level as well.The finishedbasement features a separate entrance, a large updated kitchen, an open-concept recreationroom, and a dining area with a wood stove. Exterior amenities include a large double garage anda double driveway. The property is within walking distance of North Park, publictransportation, malls, and highways. (id:45725)
21 Sunrise Court N
Fort Erie (Ridgeway), Ontario
Introducing 21 Sunrise Court North, a stunning new custom bungalow designed exclusively for The Oaks at Six Mile Creek in Ridgeway, and built by Niagara's award-winning Blythwood Homes. This thoughtfully crafted Balsam model offers 2,830 sq. ft. of elegant living space, featuring 4 bedrooms, 4 bathrooms, and bright, open-concept spaces designed for both entertaining and relaxation. Sophisticated design and finishes define this home, including vaulted ceilings, a spacious primary bedroom retreat featuring a 3-piece ensuite with ceramic shower and double walk-in closets, and a chef-inspired kitchen with a large island, quartz countertops, breakfast bar, and cozy nook. The great room's gas fireplace creates an inviting atmosphere, with patio doors leading to an 18'6" x 10' covered terrace, perfect for outdoor enjoyment. The full-height finished basement features extra-large windows, offering a private and comfortable space for family or guests. This level includes two additional bedrooms, two full bathrooms, an expansive rec room, and multiple storage areas. Exterior features include beautifully landscaped planting beds with mulch at the front, a fully sodded front and rear yard, a poured concrete front walkway, and a double-wide gravel driveway leading to a spacious 2-car garage. Situated in a prime location, this home is within walking distance to Downtown Ridgeway's vibrant shops, restaurants, the weekly Farmers Market (May-October), and community events. The 26km Friendship Trail - ideal for walking, running, and cycling - is just steps away, while Crystal Beach's white sand shores and Lake Erie's waterfront attractions are only a short drive. Plus, with the QEW and Peace Bridge to the USA just 15 minutes away, this home offers the perfect balance of tranquility and accessibility. Don't miss the opportunity to own a brand-new luxury home in one of Ridgeway's most desirable communities! (id:45725)
19 The Promenade
Niagara-On-The-Lake (Town), Ontario
Nestled in one of Niagara-on-the-Lakes most desirable neighbourhoods, this beautifully maintained 2-storey home offers a perfect blend of comfort, space, and timeless charm. Set on a generous 60 x 135 lot, this property provides a serene setting with a fenced yard, ideal for families, entertainers, or those seeking a peaceful retreat. The main floor features a spacious living room, dining room, and a well-appointed kitchen with ample storage and counter space. A stunning sunroom overlooks the backyard, offering the perfect spot to unwind. The second level boasts a primary bedroom with a walk-in closet, two additional well-sized bedrooms, and a 4-piece bathroom with laundry. The finished basement adds incredible value with in-law suite potential garage has potential access to basement via walk up (currently covered overtop and no stairs installed), featuring a second kitchen, recreation room, additional bedroom, and a 2-piece bath. Additional highlights include a double-car attached garage, private double driveway with plenty of parking. Backing onto the scenic Heritage Trail, this home is just minutes from renowned wineries, charming shops, restaurants, and historic landmarks. Dont miss your chance to own a piece of Niagara-on-the-Lakes charm. Schedule your showing today! (id:45725)
32 Princeton Place
Belleville (Thurlow Ward), Ontario
Settlers Ridge freehold end-unit townhome offers unbeatable value in this sought-after subdivision. Thoughtfully designed from top to bottom, the main floor features hardwood cabinets, quartz countertops, a walk-in pantry, and a raised breakfast bar overlooking the spacious living and dining areas with beautiful hardwood flooring. A convenient powder room and a walkout to the back deck and fully fenced yard complete this level. Upstairs, you'll find three generously sized bedrooms, all with updated laminate flooring. The primary bedroom boasts a walk-in closet and ensuite, while the upper level also includes a laundry room and a four-piece main bath for added convenience. The almost fully finished basement offers even more living space with a rec room, utility area currently used as a home office and 2-pc bathroom that has space to add a shower. Forced air gas furnace, A/C, and an HRV system. Additional highlights include a single-car garage with inside entry, an extra-wide driveway, and a prime location within walking distance of a playground. Just a 5-minute drive to Highway 401, shopping, restaurants, and big box stores, plus only 15 minutes to CFB Trenton. (id:45725)
42371 Dexter Line
Central Elgin (Port Stanley), Ontario
2.65 Acres, 5 minutes from Port Stanley beach!! Privately nestled off Dexter Line is your dream property! Down the long laneway awaits a completely updated bungalow boasting 2967sqft of living space. Inside the foyer you are greeted with a bright sunlit office, that could be converted to a bedroom if desired. Down the hall is a full Kitchen with pantry and an island topped with granite. The private dining area is perfect for date night at home, then retreat to the cozy living room with a stylish gas fireplace. Through French doors is the Master Bedroom with 2 large closets (included a walk-in). The 4pc Ensuite bath boasts double sinks and a tiled shower with a custom niche. Past the master is second bedroom and a 4pc bathroom including custom shower and a freestanding soaker tub. The Laundry/Mud room features built-in cupboards with a sink and is conveniently located right off the attached garage to keep mess away from the rest of the house. On the lower level is a large family room with electric fireplace, a 3pc bathroom, 2 bedrooms and lots of space for storage. Outside is an oasis! Enjoy your morning coffee soaking in the views of your own woodlot, fish pond and landscaped yard off your rear deck. Step down onto the custom patio with classic wood gazebo and natural wood burning brick fireplace! If you love to entertain this is the place! Now on to the 3275sqft shop with in-floor heat, insulated rooms and a loft ready to be finished to your taste. Click on the links below to see more photos and a feature sheet with list of upgrades and features, too many to list here! (id:45725)
24 Goldwin Avenue
York, Ontario
Location, Location, Location! Welcome to 24 Goldwin Ave, Toronto a charming and spacious 3+1 bedroom, 3-bathroom family home designed for comfort, convenience, and versatility. Nestled in a family-friendly neighborhood, this home sits on a premium 140 ft deep lot, offering plenty of outdoor space for entertaining, gardening, or simply relaxing. Inside, you'll find a well-designed layout perfect for a growing family. The finished basement features a separate living area, kitchen, bedroom, and bathroom, making it ideal for extended family, a private retreat for teens. Enjoy the best of city living with parks, schools, a healthcare center, and FreshCo just minutes away. This is more than just a house; its a place to call home. Don't miss out on this fantastic opportunity! (id:45725)
236 Mother's Street
Hamilton, Ontario
Welcome to this exquisite 2-storey home that perfectly blends elegance and functionality! Boasting 4 spacious bedrooms, 3.5 bathrooms, and a finished basement, this home is designed for modern living. Step inside to hardwood and tile flooring throughout - no carpet! The main level features a dedicated office and a gourmet luxury kitchen with premium finishes, high-end appliances, and ample storage. Beautiful crown moulding and coffered ceilings add a touch of sophistication. Upstairs, you'll find a convenient upper-level laundry room and spacious bedrooms. The primary suite offers a spa-like ensuite and walk-in closet. Outside, enjoy the fully landscaped backyard with an in-ground pool, shed/cabana, and plenty of space for entertaining. A 3-car garage provides ample parking and storage. (id:45725)
25 Concession Street Unit# 127
Cambridge, Ontario
Step into this 960 square foot elegantly designed unit, where modern style meets functionality. The main level features an open-concept layout, allowing a seamless flow between the kitchen and living room. The kitchen boasts an abundance of beautiful white cabinetry, matching countertops and backsplash, offering a bright and airy feel. Enjoy the convenience of seating around the kitchen counter to enjoy your tasty meals. The living room is spacious and offers patio doors leading to an outdoor deck, perfect for outdoor relaxation and summer barbecuing. This space is filled with plenty of natural light and features an exposed stone wall. Also on the main level, enjoy the convenience of a powder bathroom, laundry and large closet with additional storage under the stairs. Upstairs, you will find two spacious bedrooms with vaulted ceilings providing a cozy yet open atmosphere. A four-piece bathroom with extra storage above adds to the home’s thoughtful design. This unit comes with one parking space and has visitor parking for guests. This vibrant location offers culture, entertainment, and nature all set near the Grand River. Stroll through Downtown Galt or the lively Gaslight District, catch a show at Hamilton Family Theatre, or relax at Lincoln Park. Enjoy authentic flavours at Latinamerica Unida and craft brews at Farm League Brewing. A perfect blend of charm, recreation, and nightlife! This home has it all! Book your showing today! (id:45725)
42 Beechmount Crescent
London, Ontario
A spacious and welcoming place to call home! Here it is; 42 Beechmount Cres, located in London's South end with EASY access to major highways, Victoria hospital & Parkwood hospital, public transit, schools, shopping, restaurants and entertainment, trails, ponds and more! Welcome to the CUTEST warm and cozy home! Bright and spacious 3 bedroom + den, 2 full bathroom, 4 level back split has everything you could imagine in your fully furnished rental home. The main floor features an open family room and dining room with newer flooring, modern light fixtures, a remodeled and bright kitchen with new cabinets, hardware, counters and backsplash. The second floor features new carpet throughout and 3 great sized bedrooms all with large closets. The lower levels offers a large family room with vinyl plank flooring, 3 pc. bathroom, lower level den with vinyl flooring (perfect for those working from home!) and storage area. From the basement you will find a walk-out to the fully fence and private backyard with easy access to stores, public transit, movie theatre and restaurants off Wellington Rd! Available as early as April! Applicants will be requested to submit Application, references, Proof of income, Credit check. This is a NON SMOKING property. Potential to rent furnished for qualified tenants. (id:45725)
195 Middleton Church Road
Norfolk County, Ontario
Experience the perfect combination of modern country living in this stunning 5,630 sq ft home, nestled on nearly 2 acres of scenic land. Recently updated, this expansive residence offers 6 spacious bedrooms and 5 beautifully designed bathrooms. The luxurious primary suite features a generous walk-in closet and a spa-like 5-piece ensuite, complete with dual sinks for ultimate convenience. The heart of the home is the gourmet kitchen, showcasing sleek quartz countertops, high-end stainless steel appliances, and a brand-new butler's pantry with abundant storage and a convenient sink. For added flexibility, the property includes a self-contained 2-bedroom in-law suite, offering its own full kitchen, pantry, dining and living area, bathroom, and laundry room—ideal for guests, extended family, or multi-generational living. Entertainment is a breeze in the newly renovated 1,000 sq ft sunroom, where you can relax and take in the breathtaking views of the property. Outdoors, the 20x20 ft gazebo, located by the heated saltwater pool, offers the perfect spot for relaxation and social gatherings. The pool area is enhanced with stamped concrete, built-in lighting on the railing, and two gates, creating a welcoming atmosphere for evening get-togethers. Additional outdoor features include a 10x20 storage/hobby shed, a 9x11 garden shed, and two 18x25 ft buildings—one of which is insulated and heated, making it an excellent space for a workshop or extra storage. Car enthusiasts will love the oversized 2-car attached garage with in-floor heating, along with the 32x50 ft insulated workshop, which also boasts in-floor heating and its own private septic system. This meticulously maintained property is equipped with an electric dog fence and a Generac auto-start generator, ensuring peace of mind. Whether you're looking for luxury living or a space for recreation and hobbies, this home is ready to offer the perfect lifestyle. (id:45725)
4509 - 20 Shorebreeze Drive
Toronto (Mimico), Ontario
Live in luxury at Empires Water Tower! This 2-bedroom, 2-bathroom condo boasts a wrap-around balcony, wood floors, granite countertops, and floor-to-ceiling windows. Enjoy five-star amenities, including a saltwater pool, sauna, gym, yoga and Pilates studios, a BBQ terrace, party lounge, theater room, and guest suites. Steps from the lake and minutes to transit, downtown, and highways.**Includes 1 parking & 1 locker. (id:45725)
1232 Gina Street
Innisfil (Alcona), Ontario
Charming All-Brick Bungalow in a Family-Friendly Neighbourhood with almost 2000 sq. ft. of finished living space! Discover the perfect blend of comfort and convenience in this beautifully maintained home. Ideally situated on a quiet street and just a 4-minute drive to Simcoe Beach. Offering one-floor living, this home has been freshly painted from top to bottom and is move-in ready. Step onto the welcoming covered porch and into the bright, open-concept living room and kitchen, perfect for entertaining and a gas fireplace for that cozy ambiance. The main level features two spacious bedrooms both with a walk out to the backyard, a 4-piece bathroom, with the primary bedroom offering semi-ensuite privileges. Enjoy the ease of a main-level laundry room with bright window. The finished basement provides additional living space, complete with a cozy gas fireplace, large rec room, and an extra bedroom plus another bedroom/den, ideal for guests or a home office. Enjoy outdoor living in the fully fenced backyard, featuring a spacious deck, swing, remote-controlled awning, and natural gas BBQ. The property also boasts a double-car garage with garage door opener and easy access to the house through the garage. Underground sprinkler system and all on a 40' x 126' lot! Located just minutes from the highway, beaches, marinas, golf courses, shopping and dining. This home offers the best of Innisfil living. Don't miss your chance to own this beautiful home in a thriving community! All windows 2019, Roof 2019, Front door 2022, extra insulation added 2019. (id:45725)
49 Ballantyne Avenue
Cambridge, Ontario
Welcome to 49 Ballantyne Ave, a charming 3-bedroom bungalow that perfectly blends modern amenities with comfortable living. As you step inside, you'll be greeted by a bright and inviting atmosphere, enhanced by pot lights in both the kitchen and living room. The heart of the home features stunning quartz countertops and soft-close cupboard doors, making it a joy to cook and entertain in. The property boasts a separate entrance to the lower level, offering versatile living options that could accommodate an in-law setup. In the basement, you'll find two additional rooms that can easily be transformed into additional bedrooms, providing ample space for family or guests. The home has been beautifully maintained, featuring a renovated four-piece bathroom adorned with elegant porcelain tiles, along with a second three-piece bathroom conveniently located in the basement. Outside, you'll discover a large yard measuring 55x143 feet, perfect for outdoor activities or gardening. Additionally, a substantial 20x30-foot shop in the backyard offers plenty of room for hobbies, storage, or a workshop. With its modern upgrades and spacious layout, 49 Ballantyne Ave is an exceptional opportunity for anyone looking for a comfortable family home in a desirable neighborhood. Don't miss your chance to make it your own! (id:45725)
63 Shippigan Crescent
Toronto (Don Valley Village), Ontario
This Elegant Detached In The Prestige Don Valley Village, 2-Storey House Features 3 + 1 Bedrooms Fully Renovated and Modernized Top To Bottom With High-End Materials (With Permits), Seperate Legal Unit In Basement, New Kitchen With Stainless Steel Kitchen Appliances On the Main And Basement, Heatpump Furnace, New AC, New Wiring in the Bsmt, 200 AMPS Electrical Panel With ESA Certificate, EV Charger Enabeled, Custom Fiberglass Entry Door, New Insulation For All Walls In Basement and Attic, Baseboard and Casing Trims, Interior Doors, Garage Door, Garage Door Opener, New Asphalt In The Driveway, New Gutter and Downspout, Fully Landscaped, Smooth Ceilings With LED Pot Lights, Freshly Painted Interior, Roof 2021, Mins To Hwy 401, TTC Subway, Go Station, Fairview Mall, And Major Highways (id:45725)
21 Joiner Circle
Whitchurch-Stouffville (Ballantrae), Ontario
Stunning Luxury Home in Prestigious Ballantrae A Must-See!!!Welcome to this exquisite brand-new luxury home nestled in the prestigious community of Ballantrae. Situated on a sprawling premium lot, this modern 3,931 SqFt masterpiece is designed for elegance and comfort. With 10' ceilings on the main floor and an abundance of windows, natural sunlight floods every space, creating a warm and inviting ambiance. This home features 5 spacious bedrooms, including a nanny suite on the ground floor. The master retreat boasts a 5-piece ensuite and his & her walk-in closets for ultimate convenience.The custom-designed kitchen is a chef's dream, offering a large breakfast area, stainless steel appliances, a center island, ample cabinetry, a servery, and a walk-in pantry. The dining room, open to the ceiling, adds a touch of grandeur, while the great room with a wet bar seamlessly connects to the spacious porch and stunning courtyard, accessible from the living room, dining room, and great room. Additional conveniences include a main-floor laundryroom and direct access to the garage.The 9' unfinished basement comes with a rough-in for a bathroom, awaiting your personal touch. Located just steps away from a brand-new plaza, Tim Hortons, top-rated schools, and parks, this home is also within walking distance of the Ballantrae Golf Club, Oak Ridges Trail, and The Equestrian Center-making it a dream home for any family.Don't miss this incredible opportunity to own a luxurious home in one of the most sought-after communities! A must-see!Extras: Monthly POTL fee of $401.63. (id:45725)
1407 - 8 Charlotte Street
Toronto (Waterfront Communities), Ontario
Welcome to Charlie Condos, a premier residence offering luxurious living with a harmonious blend of architectural excellence and urban sophistication in one of Torontos most sought-after neighbourhoodsKing West & The Entertainment District. Unit 1407, a rare 862 square foot corner unit boasts floor-to-ceiling windows, flooding the space with natural light and showcasing stunning views of Torontos iconic skyline. The open-concept living area is perfect for both relaxation and entertaining, complemented by a private balcony where you can unwind while taking in breathtaking city views. The sleek and modern kitchen features granite countertops and a waterfall islandideal for cooking and gathering. Two spacious bedrooms provide ample room to retreat, while two full, elegantly appointed bathrooms offer the ultimate in comfort and style. Charlie Condos is not just a place to live; its a lifestyle. The building, designed by Diamond + Schmitt Architects, features contemporary clear glass alongside heritage brick, creating a stunning fusion of modern and classic elements. Residents enjoy a wealth of premium amenities, including a 24/7 concierge, a state-of-the-art fitness center, a stylish lounge with billiards, and an expansive, fully landscaped rooftop garden with a pool, BBQ area, and dining spaceperfect for socializing, relaxing, or taking in the views. The location could not be more ideal, placing you just steps from Toronto's finest restaurants, vibrant nightlife, cultural attractions, and shopping destinations, including The Well. Just a short walk from the Rogers Centre, Scotiabank Arena, and Harbourfront, with a Walk Score of 100 and easy access to public transit, everything you need is right at your doorstep. In addition, this unit also includes astorage lockerand anunderground parking space. TheGardiner Expresswayis less than 5 minutes away, making commuting or weekend getaways a breeze. (id:45725)
59 Ridge Road E
Grimsby (055 - Grimsby Escarpment), Ontario
MOTIVATED SELLER THIS IS TRULY A GREAT OPPORTUNITY TO PURCHASE INCREDIBLE BUILDING LOT AT GREAT VALUE **WITH PERMITS & APPROVALS ALL COMPLETED** on 67.6ft x 333.60ft IN SOUGHT AFTER RIDGE RD BACKING ONTO NIAGARA ESCARPMENT WITH AMAZING VIEWS OF LAKE ONTARION, CN TOWER & TORONTO SKYLINE, DOWNTOWN GRIMSBY, MATURE TREE LINES & BRUCE TRAIL. NO NEED TO WAIT YEARS FOR APPROVALS, NEC & REGIONS, ALL THE HARD WORK HAS BEEN COMPLETED & ALL APROVALS RECEIVED & READY FOR BUILDING! PROPERTY SOLD WITH NEC, CONSERVATION & TOWN PLANNING APPROVALS, CUSTOM 3600 +SF HOME DESIGN BY AWARD WINNING SMPL ARCHITECTS FEATURING 3 CAR GARAGE, 4 BEDS, 4 BATHS, SEPTIC DESIGNS, GRADING DESIGNS, READY TO SUBMIT FOR BUILDING PERMITS!! GREAT VALUE WITH TIME CONSUMING PLANNING PROCESS ALL COMPLETE & FULL PACKAGE READY TO BUILD IN AMAZING NEIGHBOURHODD. Truly a Unique & Rare Opportunity to Build Beautiful Custom Home on Premium Lot at the Top of the Picturesque Niagara Escarpment. Plans allow you to build a beautiful modern Home with 3 car garage, 4 Bedrooms, 4 Baths, Covered Porch Area, Main Floor Office & ample Space for pool and backyard oasis to blend with the natural escarpment features. Hydro, Natural Gas and Cable utilities available in area, septic and cistern locations proposed on plot plan. Great project for Builders/Investors or End User Looking to Custom Build their Dream Home. A great spot that provides serenity, no neighbours in front or rear of the property, spectacular views and private quiet living all while being just few minutes to the downtown core, QEW, future Grimsby GO Stn, Schools Shops, Marinas, Lake, Grimsby Beach, Local Vineyards, Shops, Farms, Hospital and Short Drive to Niagara Region and Downtown Burlington. Great value considering the value that A Beautiful new modern home residing on these lands in this area will hold. Book a showing today. (id:45725)
601 - 1102 Jalna Boulevard
London South (South X), Ontario
Beautifully located to White Oaks Mall Shopping District & just minutes from major highways, parks, and trails, with public transit right at your doorstep. Rare Open Concept 2-bedroom, 1-bathroom condo with loads of natural light throughout. Enjoy a very spacious livingroom with many options for set up. An updated kitchen with huge island offers plenty of storage, perfect for cooking and entertaining. plus a separate eating area with room to stretch out when the gang arrives. The primary bedroom includes a generous walk-in closet & A/C unit. The second bedroom also enjoys very functional space. The 4 pc. bath has been nicely updated with a convenient storage area for all your items. Laundry is located on your floor just around the corner. Enjoy outdoor living on your private balcony and an outdoor pool for those warm summer days. Controlled entry access. Mailboxes with secure package deliver in the foyer. (id:45725)
53 - 3171 Lotus Common
Burlington (Alton), Ontario
Beautifully designed modern townhouses in this newly developed enclave of Burlington in Alton village. Desirable townhouse design and layout with that executive feel, this home has 3 stories, 2 large bedrooms and 2.5 bathrooms. Large entryway also has convenient and safe garage access. High end finishes throughout this open concept design include quartz counters, stainless steel appliances and a primary suite including ensuite bath. Home includes in-suite laundry as well as large balcony off of the dining room and tons of natural light from large windows. You wont be disappointed with the layout and design of your cozy yet modern new home in Alton Village! (id:45725)
2310 - 70 Queens Wharf Road
Toronto (Waterfront Communities), Ontario
Bright And Spacious One Bedroom + Den (575 Sf+100 Sf Balcony) Facing E with partial Lake View and great CN Tower city view. A Modern Kitchen With Built-In Appliances And Cabinet Organizers; Steps To Transit, Rogers Centre, Sobeys, Library, 8-Acre Park, And Waterfront. Steps To Rogers Centre, Groceries, Library, Community Centre, Park & Waterfront; Walk To Financial/Entertainment Distracts. Easy Access To Gardiner Exp. Restaurants...With 1 Parking (P4-66) And 1 Locker(P4-125) Included. (id:45725)
91 George Street S
Brampton (Downtown Brampton), Ontario
This well-established traditional Italian restaurant, operating since 1963, is a beloved cornerstone of Brampton, offering an exceptional opportunity for new ownership. Located in the heart of downtown Brampton, just steps away from Gage Park, the Rose Theater, and numerous other attractions, this prime spot benefits from heavy foot traffic and a loyal clientele. The spacious 3,200 sqft unit features 148 dine-in seats and an additional 26-seat patio, creating a welcoming atmosphere for guests. With annual sales of $1.2M, impressive net profits, and a long-term lease with very low rent, this is an ideal opportunity for anyone looking to step into a thriving business in a bustling, highly sought-after location. (id:45725)
7353 Silver Creek Circle
London, Ontario
Step into this inviting Millstone Built 5-bedroom, 4-bathroom ranch-style residence nestled within the esteemed Silver Leaf Estates. Tailored for families seeking versatility, it offers a separate walkout basement entrance complete with its own kitchen, laundry facilities, 3 bedrooms, 2 full bathrooms, a spacious rec room, and family room. Entertain effortlessly on the expansive covered deck with glass and composite, which affords breathtaking views of the protected conservation protected creek. Indulge in numerous upgrades, from the designer main floor kitchen to the lavish primary bedroom featuring a walkout to the deck and exquisite en-suite. Revel in the airy ambience provided by high ceilings and ample windows flooding the interiors with natural sunlight. Gleaming hardwood floors grace both the main and lower levels, while the garage boasts large windows and an epoxy floor finish. (id:45725)
49 Riverside Drive
Welland (772 - Broadway), Ontario
Nestled in the Prince Charles neighborhood, 49 Riverside Drive stands as a testament to comfortable family living. This charming 1.5 storey home offers an inviting escape from the hustle and bustle of city life, while providing the perfect backdrop for cherished moments by the river. With four generously sized bedrooms, this home provides ample space for family members to retreat to their own private sanctuaries, ensuring both comfort and privacy for all. Two thoughtfully designed bathrooms offer modern fixtures and a soothing ambiance. One of the standout features of this property is its expansive lot, providing endless possibilities for outdoor activities, gardening, and recreation. For those seeking a closer connection to nature, this property's proximity to the peaceful river is a dream come true. Whether you're an avid angler, nature enthusiast, or simply enjoy serene waterfront views, 49 Riverside Drive offers it all. Welcome home to your oasis by the river. (id:45725)
2 - 15263 Yonge Street
Aurora (Aurora Village), Ontario
YONGE STREET FRONTAGE / EXPOSURE * Desired Location Right at Yonge St & Wellington St * Available July 1st/25 or TBA *Landlord Excludes Food Related Uses at this location * Tenant to pay for utilities, separate meters for Enbridge gas & Alectra electricity* (id:45725)
5473 Hillsdale Avenue
Niagara Falls (215 - Hospital), Ontario
This well-kept home reflects pride of ownership, having been cared for by the same owner. The property features original hardwood trim and flooring under the carpet. The main floor offers 3 bedrooms, a 3-piece bathroom, and a bright living and dining area filled with natural light, with a walkout deck and awning from the dining room, perfect for outdoor enjoyment. The completely fenced backyard (5 years old) includes mature cherry tree and raspberry bushes- ideal for those with pets. The finished basement, with a separate entrance, provides additional living space, including a cozy living room with a gas fireplace, a 4th bedroom, a bar area, a 3-piece bathroom with a jet tub, and 2 cold storage rooms. Excellent in-law suite potential. Recent upgrades include a new garage door (5 years old), Shingles (4 years old) a hot water heater, new insulation in the walls, furnace, and a durable concrete driveway. The property also offers owned satellite, cable, telephone, and internet services. Located close to schools, public transit, the QEW, casinos, Niagara area attractions, and more, this home is a must-see. Book your showing today! (id:45725)
18 Charlotte Street
Port Colborne (878 - Sugarloaf), Ontario
Charming Building available in pictureque Port Colborne. Unlock the potential of this adorable building located on the beautiful Charlotte Street. This prime commercial space is perfect for a variety of ventures, including a trendy hair salon, a unique retail business, or a cozy café or restaurant. The layout allows for creative customization to suit your business needs. Situated in a vibrant area with high foot traffic, your business will benefit from excellent visibility and accessibility. Enjoy the convenience of dedicated parking for your customers, making it easy for them to visit. Flexible closing available. This is a fantastic opportunity to invest in a thriving community at an attractive price point. Dont miss out on the endless possibilities this property offers. Whether you're looking to start a new venture or expand your existing business, this charming building on Charlotte Street is the perfect choice. Don't delay, call today for inquiries and to schedule a private viewing. (id:45725)
75 Hillcrest Road
Port Colborne (877 - Main Street), Ontario
Welcome to this Brand New never lived lower unit apartment. It offers one bedrooms, one bathrooms, one spacious living room and one kitchen & laundry in 859 SqFt living area. This unit is a legal rental basement with separate Entrance, Bathroom, Kitchen and Laundry. Tenants have perfect privacy. It is very bright with big windows, latest Smoke Detectors. All appliances are brand new. One drive way parking. Tenant pays 30% of All Utilities. (id:45725)
14 Tackel Line
Chatham-Kent (Dover), Ontario
Presenting a rare opportunity to own a prime waterfront lot in the serene community of Dover Centre, Ontario. This expansive property offers direct access to Lake St. Clair, making it an ideal location for boating enthusiasts and those seeking a tranquil lakeside lifestyle. Property Highlights: Size: Approximately 9,725 square feet, providing ample space for your dream home and outdoor amenities. Waterfront Access: Enjoy both northern and southern water access, with property boundaries clearly defined in Judges Plan 767. Seawall: Both northern and southern seawalls have been replaced within the past five years, ensuring durability and protection. Lot Elevation: Elevation has been increased on both the northern and southern sides, enhancing both aesthetics and flood protection. Utilities: All essential services are available for connection, including electricity, natural gas, city sewer, and fiber internet. Location Benefits: Community: Dover Centre is a peaceful rural community known for its friendly atmosphere and proximity to natural beauty. Recreation: Immediate access to Lake St. Clair offers opportunities for boating, fishing, and waterfront leisure activities. Accessibility: Conveniently located with easy access to nearby towns and cities for shopping, dining, and entertainment. Don't miss the chance to own this exceptional waterfront lot in Dover Centre. Embrace the serene lifestyle that Lake St. Clair offers. *For Additional Property Details Click The Brochure Icon Below* (id:45725)
40 Walker Road Unit# 25
Ingersoll, Ontario
is popular END UNIT is availble for October 1, 2025 Occupancy....Welcome to Ingersolls newest 2 storey, 3 bedroom luxury townhome rentals 9 foot ceilings on main floor.Private single car garage with opener. 2 piece powderroom on main floor. Modern kitchen with 4 appliances. Quartzcountertops throughout with ceramic backsplash in Kitchen with under cabinet lighting. Large open conceptliving room and dining room with direct patio door access to private outdoor upper deck. Carpeted oakstaircase to second floor which features a large primary bedroom with walk-in closet and 3 piece privateensuite together with a 4 piece shared bathroom and two good sized bedrooms. Dedicated second floorlaundry room with seperte linen closet. Carpet free flooring on main and second floors. High efficiency gasfurnace with central air. Luxury amenities throughout incude:stainless steel kitchen appliances, quartzcountertops, under cabinet lighting, ceramic tile back splash, custom closets and designer light fixtures.Ecobee thermostat. Internal cabling for both Rogers and Bell internet services connection. Owned watersoftener and hot water heater. Unfinished walk out basement to private rear yard. Enjoy the small townatmophere within a well established residential neighbourhood with nearby park, schools and retailamenities. Carefree living! Access to Highway 401 allows for an easy commute to Woodstock (15 minutes)and London (35 minutes).: (id:45725)
24 Sour Springs Road
Brantford, Ontario
Welcome to 24 Sour Springs Rd, Brantford, a rare 11-acre property that offers the perfect combination of space, comfort, and tranquility. This fully renovated 3-bedroom, 2-bathroom home features a spacious layout with an eat-in kitchen and a formal dining room. The property boasts three entrances from the front and side, along with an additional rear entrance from Greenfield Rd. The farm portion of the land is currently leased, adding to the appeal of this expansive property. Outside, enjoy ample parking with a detached garage featuring 6 spaces and a large driveway that can accommodate up to 10 vehicles-ideal for families, business owners, or those with large vehicles. Located near commercial buildings, a truck shop, and Cow Dairy, this property offers convenience without sacrificing the peacefulness of the countryside. Enjoy open green space and scenic farmland views, providing privacy and a connection to nature, all while being close to local amenities. Whether you're looking for a spacious home, a business opportunity, or a quiet retreat, 24 Sour Springs Rd is a rare find! (id:45725)
204 - 467 Charlton Avenue E
Hamilton (Stinson), Ontario
Discover urban serenity at 204-467 Charlton Ave Ea stunning 2nd floor, 2-bedroom, 2-bathroom condo that truly feels like an oasis in the heart of Hamilton. This corner unit boasts a unique, tree-surrounded setting with captivating views of the rail trail, and it's just steps from the escarpment stairs, blending nature with modern living. Ideally located near trendy Cork town, a variety of restaurants along Locke Street, and St. Joe's Hospital, every convenience is at your doorstep. Enjoy hassle-free living with a prime underground parking spot conveniently located adjacent to the elevator, plus an extra-large locker for all your storage needs. When its time to unwind, step out onto the rooftop terrace for relaxation or head to the dedicated bike room for secure storage of your two-wheeled companion. Embrace a lifestyle where urban amenities and a tranquil, nature-inspired environment come together seamlessly. *For Additional Property Details Click The Brochure Icon Below* (id:45725)

