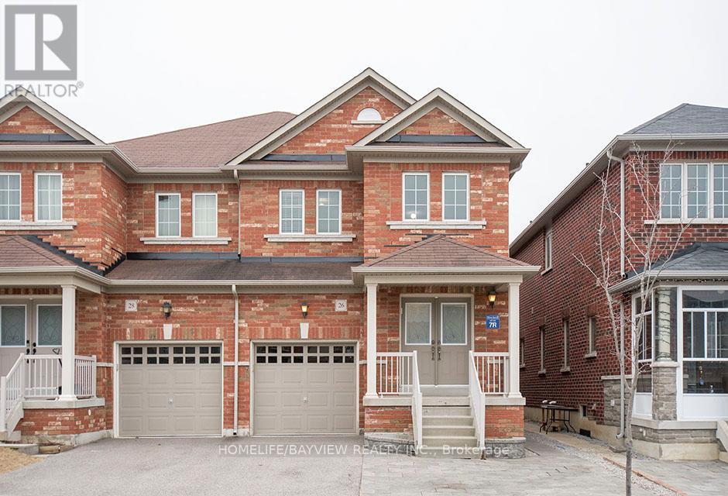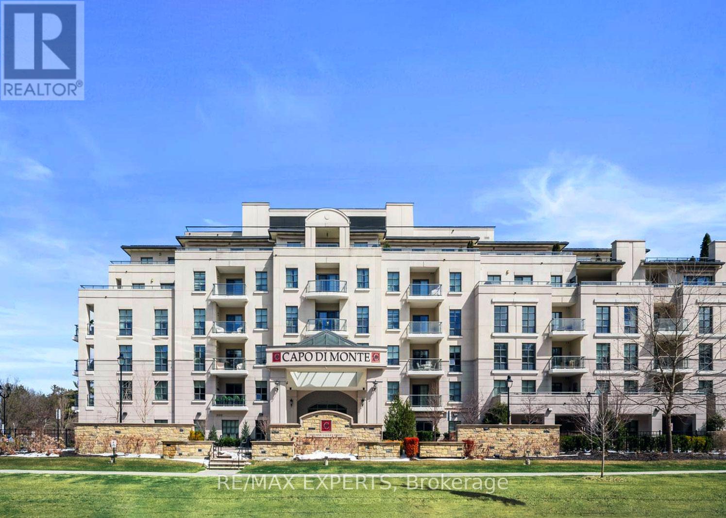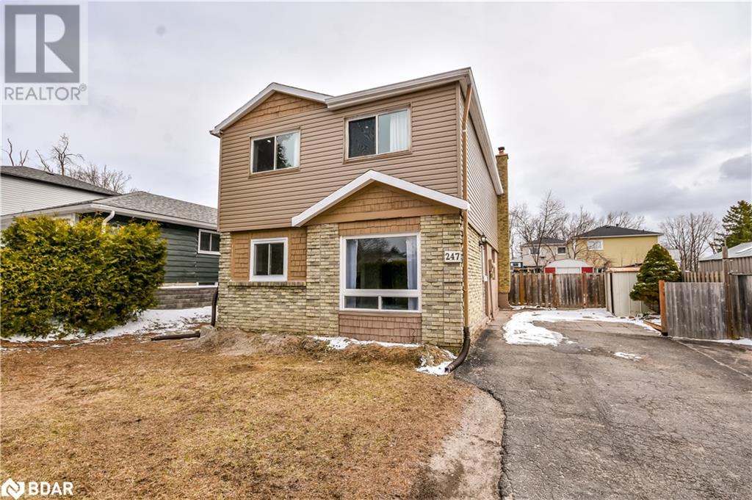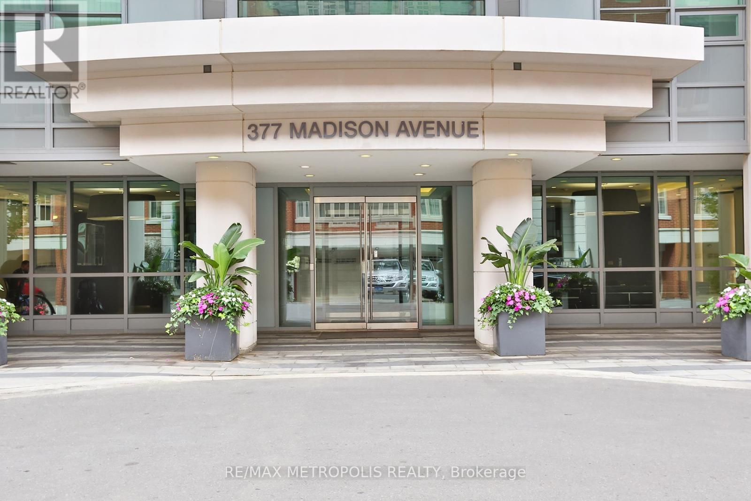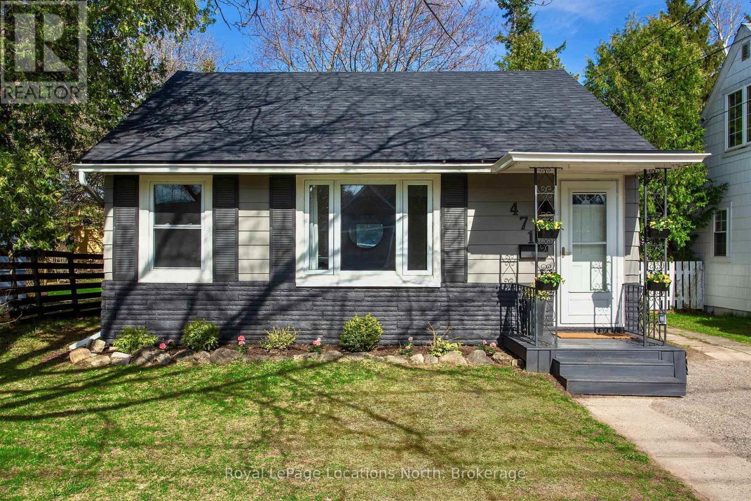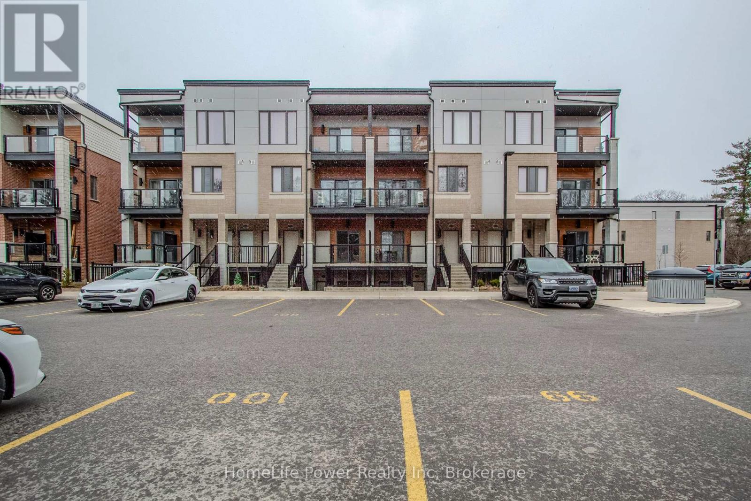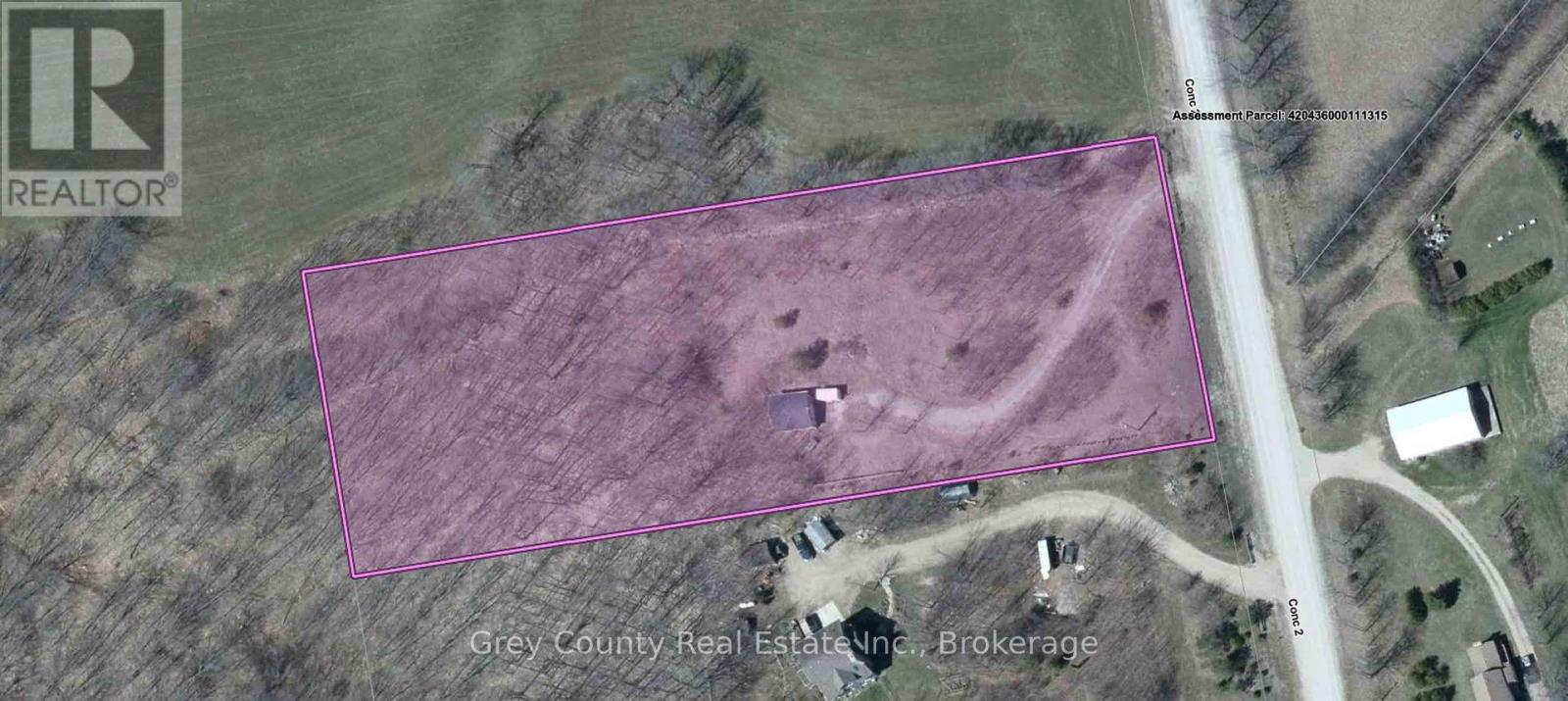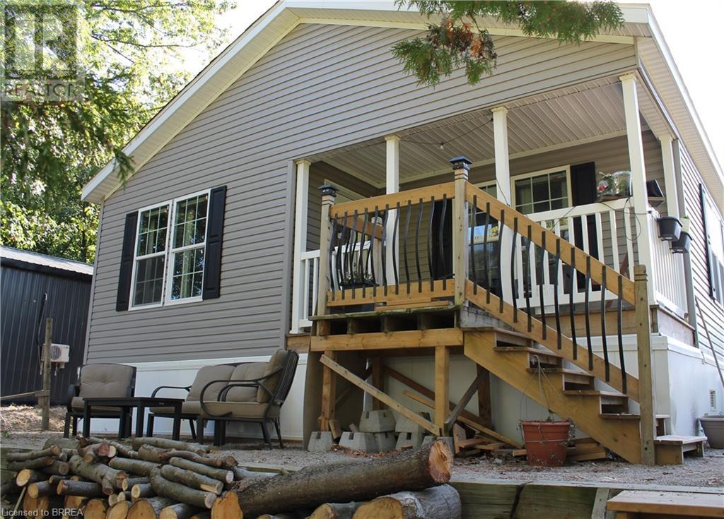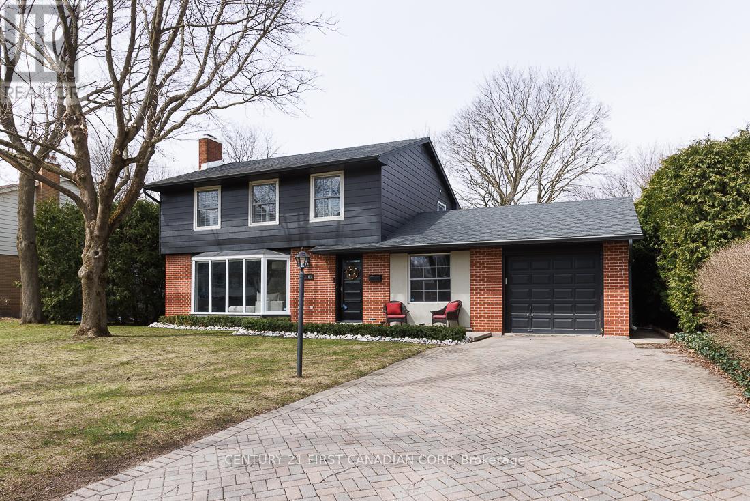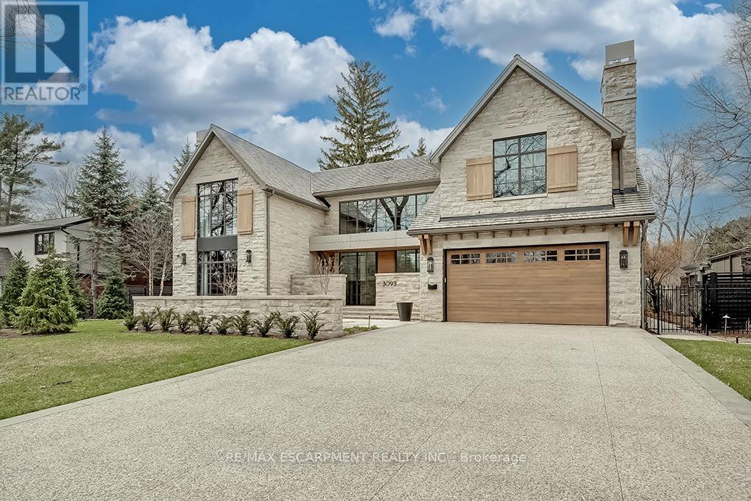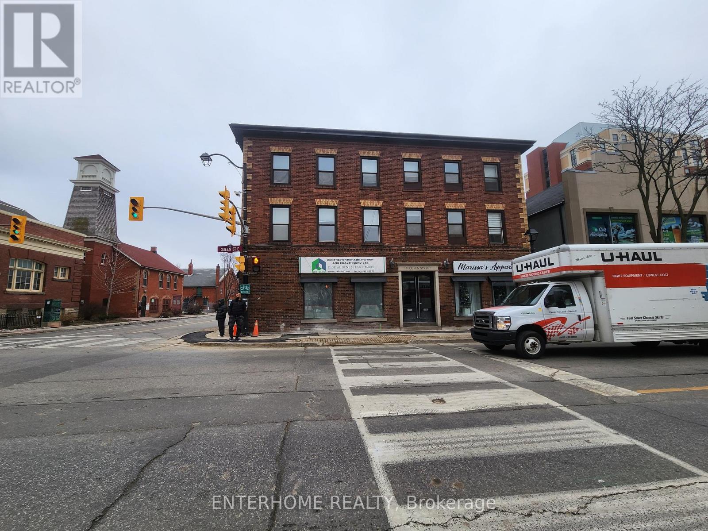26 Hare Farm Gate
Whitchurch-Stouffville (Stouffville), Ontario
Great Location! Gorgeous & Cozy semi-detached home located in Stouffville! This beautiful 3-bedroom, 3-bathroom home features a Bright Open Concept Layout, including hardwood floors on first floor, stainless steel appliances. Enjoy The Big Backyard For Summer BBQ Entertainment Or A Great Playground For Kids. Ideally located near top-rated schools, public transit, the GO Train, parks, Smart Centers, a community center, a hospital, and grocery stores all within walking distance! Don't miss this amazing home its sure to impress! (id:45725)
317 - 9909 Pine Valley Drive
Vaughan (Vellore Village), Ontario
Welcome to Capo Di Monte, this exclusive six-storey boutique condominium offers a rare opportunity to experience refined European-inspired living surrounded by nature. This beautifully maintained 1 bedroom, 1.5 bathroom suite offers 1,000 sq. ft of elegant interior space plus a 95 sq. ft private porcelain balcony, ideal for enjoying your morning coffee or evening sunsets. Enjoy the rare convenience of two parking spaces with a large storage locker. Approximately 10' soaring ceilings and a thoughtfully designed open-concept layout create a bright and airy atmosphere. The spacious primary bedroom features ample closet space and a private ensuite. Experience the perfect blend of comfort, convenience, and luxury in one of Woodbridges most sought-after buildings. (id:45725)
32 Jessica Antonella Street
Markham (Angus Glen), Ontario
Stunning Approx. 1-Year-Old Traditional Freehold End Unit Townhouse in Prestigious Angus Glen! This bright and spacious 3-bed, 3-bath home offers over 2,000 sq ft Living Space, flooded with natural light from large windows. Enjoy 9 ceilings, hardwood floors throughout, and a stylish modern kitchen with quartz counters and stainless steel appliances. The primary bedroom boasts a 5-pc Ensuite with sinks, standalone tub, frameless glass shower, and walk-in closet. Enjoy the convenience of direct access from the garage and custom made blinds tailored to window. Top-Ranking Schools Buttonville Public School and Pierre Elliott Trudeau High School, Steps to Golf, Parks, Malls. Close to Hwy 404/407. No POTL fees! (id:45725)
247 Letitia Street
Barrie, Ontario
Welcome to your new home and be swimming in your pool by the May 24 long weekend! This home is situated in a family friendly neighborhood with schools, parks, shopping close by and easy access to the highway! The main level offers a separate dining room with built in cabinets, living room, Kitchen with ample cupboard space, 2 piece bath and a utility room. The second floor offers three bedrooms, a full bathroom and a family room with access to the deck leading to the fully fenced backyard with above ground pool and decking for your lounge chairs. Plenty of parking and space for future detached garage or shop! Property is zoned R2. Low property taxes, all appliances included. Large 50 x 110 lot (id:45725)
157 Olive Avenue
Oshawa (Central), Ontario
Wonderful Fully Renovated Freehold Townhouse perfectly situated just steps from parks, schools, and transit, with easy access to Hwy 401. The modern, stylish kitchen boasts gorgeous quartz countertops and a sleek breakfast bar. The main level features beautiful laminate flooring and fresh paint, creating an inviting and bright atmosphere. The open-concept layout flows seamlessly into a versatile rear office or den, complete with a walk-out to a private, fully fenced backyard that overlooks a tranquil park. A charming front porch enhances the homes curb appeal, while the main bathroom exudes a contemporary, refreshed feel. The basement offers an additional bathroom, as well as convenient washer and dryer. This home seamlessly combines classic charm, modern comfort, convenience, and enduring style. New flat roof 2022, HVAC conversion 2022. (id:45725)
6 - 455 Dovercourt Road
Toronto (Palmerston-Little Italy), Ontario
Welcome to 455 Dovercourt, a boutique building featuring only 12 exclusive units. This stunning, light-filled two-story townhouse boasts 2 bedrooms and 1.5 bathrooms, perfect for modern living. Step inside to discover a sleek kitchen outfitted with dark cabinetry, hardwood floors, an eat-in breakfast bar, and high-end European stainless steel appliances. The inviting living room opens into a beautiful balcony, ideal for relaxation or entertaining, complete with space for seating and a BBQ. On the main floor, you'll find a welcoming entrance and a convenient powder room. The second floor features two generously sized bedrooms, each offering ample storage. The spacious bathroom is a luxurious retreat, featuring his and her sinks, a walk-in shower with marble finishes and a soaker tub. The third floor is a bonus, with in-suite laundry and access to an impressive 300 square feet of private outdoor living space on the West-facing rooftop patio. Enjoy breathtaking 180-degree views of Toronto's West end, from the lake to the city skyline. Additional highlights include heated floors, assigned parking, high-end roller window blinds and blackout curtains in both bedrooms. Located just steps from transit, grocery stores, parks, cafes, top restaurants, shopping, yoga studios and health clubs, this townhouse offers the perfect blend of comfort and convenience. Don't miss this opportunity to make it your home! (id:45725)
114 - 377 Madison Avenue
Toronto (Casa Loma), Ontario
Welcome Home! Boutique Living At South Hill On Madison That Is Nestled In The Casa Loma Area, This Luxury Jr 1 Bedroom Features A Functional Layout, High 10' Smooth Ceilings, Laminate Flooring, And An Isolated Bedroom. Bright And Charming With A Modern Kitchen With Lots Of Counter Space, Backsplash, Quartz Countertops, And Under-Mounted Sink. Conveniently Accessible To Everything - Steps To Dupont Subway Station, Nature, Casa Loma, Uoft, George Brown, Forest Hill, Annex, Yorkville, Lcbo, Shops, Cafes And More! An Impeccable Place To Call Home. (id:45725)
711 - 50 Ann O'reilly Road
Toronto (Henry Farm), Ontario
Welcome to this beautifully maintained 2-bedroom, 2-bathroom luxury condo built by the renowned Tridel, where quality meets comfort in every corner. Thoughtfully designed with an open-concept layout, 9-foot ceilings, and floor-to-ceiling windows in the living room, this home is filled with natural light and offers excellent privacy between bedrooms, perfect for young families or retirees looking for comfort and convenience. Freshly painted walls add a modern touch, and the living room flows seamlessly onto a private balcony, ideal for morning coffee or evening breeze. The building offers exceptional management with water, internet, bulk garbage disposal, 24/7 security, and even package and UberEATS collection- every detail is designed for peace of mind. Indulge in 5-star amenities like a BBQ terrace, party room, theater, billiard room, boardroom, and a massive gym equipped with a sauna, bathroom, and hot spring. Outdoors, there are two parks (one for kids, one for dogs), two daycares, and a new off-leash dog park currently under construction just a 5-minute walk away. All this, plus you're just a several minutes drive from Fairview Mall, shops, supermarkets, restaurants, and Highways 404/401. This home offers the perfect balance of lifestyle, location, and luxury. You'll love every moment of living here. (id:45725)
54 Mcnairn Avenue
Toronto (Lawrence Park North), Ontario
Welcome to this turn-key legal duplex, offering nearly 2,000 square feet of comfortable living space(1,948 sq. ft. as per MPAC). Perfectly situated within walking distance to Yonge Street, Rosedale Golf Club, top-rated restaurants, and the subway, this property is an incredible opportunity in one of Toronto's most desirable neighborhoods. Featuring two above-ground units, each with two spacious bedrooms, and a full kitchen, this home is ideal for large families or investors looking to profit from day one. Both kitchens are brand new, boasting Quartz countertops, stainless steel appliances, microwaves, and dishwashers for modern convenience. New bathrooms with heated floors. Each unit is also equipped with a MITSUBISHI H2i Plus Heat Pump, a top-of-the-line, energy-efficient heating system. A separate entrance to the basement provides exciting potential to create an additional income-generating unit. A detached two-car garage at the back, plus additional parking on the private driveway, offers ample space for multiple vehicles. Located in one of Toronto's best school districts, this property delivers both lifestyle and long-term value. Move in and enjoy, or start earning immediately! (id:45725)
101 Old Country Drive
Kitchener, Ontario
Welcome to 101 Old Country Drive! This meticulously updated, move-in-ready, 4 bedroom 3 bathroom home offers an abundance of high-quality upgrades that perfectly balance functionality and style. The carpet-free main floor boasts a spacious living room with a custom brick electric fireplace and an elegant St. Jacobs stone hearth. The updated kitchen is a standout, with a granite double sink, reverse osmosis drinking water system, and upgraded stainless steel appliances including a double-door gas stove, refrigerator, and freezer with icebox, dishwasher, built-in microwave, and stylish tile flooring. Thoughtful touches like kickspace heating and a beautiful 5-foot butcher block coffee bar further elevate the space. The formal dining room leads to a large deck via sliding doors, perfect for indoor-outdoor living. The home’s inviting atmosphere extends to the stunning backyard, designed for entertaining. Relax under the covered gazebo, with space for outdoor dining and grilling, or unwind while watching TV in the charming outdoor area. The backyard also features a 28' x 14' pool, ideal for summer relaxation, and a year-round covered hot tub with a skylight, waterfall, and chromatherapy lighting, creating the perfect tranquil ambiance. Upstairs you'll find four spacious bedrooms, each with laminate flooring and ceiling fans, as well as a large 4-piece main bathroom featuring a whirlpool tub. The fully finished basement continues to impress, with a spa-like 3-piece bathroom that includes a built-in linear fireplace and a custom 5' x 4' walk-in shower with rainfall showerhead and handheld combo. The expansive recreation room includes a gas fireplace, ceiling-mounted 4K projector with 100-inch screen, cold cellar, and finished laundry room. This exceptional home is truly a private retreat, where every day feels like a vacation. Don’t miss out on the chance to enjoy the upcoming summer season in this stunning home. All appliances are included, possession is flexible. (id:45725)
576 Stone Church Road E
Hamilton, Ontario
Spacious Raised Bungalow with In-Law Suite & Private Backyard Retreat. Welcome to this well-appointed raised bungalow, offering incredible flexibility for families of all sizes. With 3+2 bedrooms, 3 full bathrooms, and a 2-car garage, this home delivers comfort, convenience, and plenty of room to grow. The main floor features an open-concept layout with a main floor laundry, and a generously sized primary bedroom complete with a walk-in closet and private ensuite — your own peaceful retreat. The bright and airy living space flows seamlessly into the kitchen and dining areas, perfect for everyday living and entertaining. Downstairs, you'll find a fully finished basement with a complete in-law suite, including its own kitchen, full bath, and separate living space — ideal for extended family, guests, or potential rental income. Step outside into your private backyard oasis, a quiet space to relax, garden, or host summer gatherings. This home is located close to shopping, restaurants, schools, parks, and easy highway access. New furnace installed 2025. This is the perfect blend of functionality and lifestyle in a family-friendly neighbourhood. Don’t miss your chance to call this beautiful home yours! (id:45725)
471 Birch Street
Collingwood, Ontario
Charming Home in Collingwood' s Coveted Tree Streets - Nestled in one of Collingwood's most desirable neighbourhoods, this bright and welcoming 3-bedroom, 2-bathroom home is perfect for first-time buyers or retirees seeking an efficient, low-maintenance home with main-floor living. Filled with natural light throughout, this home offers the convenience of having all essential amenities on the main floor, including laundry and a primary bedroom with 4-pc ensuite. The functional kitchen offers ample cupboard space for storage and generous counter surfaces for meal preparation, making it both practical and efficient for everyday use. It is also equipped with a new slate-finished stainless steel refrigerator and dishwasher. The large dining room is perfect for hosting family dinners and opens to a brand new back deck with custom privacy panels, ideal for summer BBQs. A convenient two-piece powder room is privately tucked away, ideal for guests. A brand new washer and dryer is conveniently beside the powder room. Upstairs, enjoy bonus living space that can serve as a third bedroom, family room or home office. The fully fenced backyard is quiet and private, shaded by a beautiful mature maple tree. There's plenty of space for children and pets to play, and a large storage shed for all your gear. The property features a private two-car driveway and gated access to the backyard on both sides, complemented by tasteful new fencing and gates. Additional features include central air conditioning and an efficient natural gas furnace with a smart thermostat. The front roof shingles were replaced in April 2025. Located just steps from Cameron Street Public School and CCI, and within walking distance to Downtown Collingwood. Enjoy easy access to Collingwood's extensive in-town trail system, Georgian Bay beaches, skiing at Blue Mountain, and local golf courses. Don't miss your chance - this one truly checks all the boxes and more! (id:45725)
57 Ivy Street
Ottawa, Ontario
Bathrooms are 2 piece on main floor, full bath and ensuite 5 piece on 2nd floor, 3 piece in basement. Prime New Edinburgh home located on quiet family oriented tree lined crescent near shopping, schools, parks, river and restaurants. 3 large bedrooms, upstairs with main bath and large en-suite with walk in shower and stand alone tub. Features chef's kitchen with 6 burner stove, double wall oven and built in beverage center. Main floor family room plus recreation room and 3 piece bath in the basement. Smart home thermostat and fire/carbon monoxide alarm. Private lane with stand alone over sized garage. Large interlocked patio and yard. 48 hours notice for all showings. 48 hour irrev. on offers. Longer lease preferred. ** This is a linked property.** (id:45725)
281 Jerseyville Road
Brantford, Ontario
A Rare Leasing Opportunity – Refined Country Living with Seamless City Access Now available at $1900/month with all utilities included, this exquisite residence offers a rare blend of elegance, tranquility, and convenience. For those who dream of country living without compromising on access to the city, this property is the ultimate find. Tucked away on the edge of the city, this luxuriously finished 1-bedroom lower-level suite is anything but ordinary. With thoughtful design and upscale touches throughout, it boasts a gas fireplace, a stylish full kitchen, and a spacious, light-filled layout that feels warm and inviting—far from your typical basement unit. Here, you're immersed in the serenity of the countryside—where mornings begin with birdsong and evenings end under endless skies. Enjoy full access to a beautifully landscaped backyard, with private trails to wander, unwind, or simply breathe in the fresh air. This is a home where peace and space are part of everyday living. Perfectly positioned mere moments from the highway, you're just minutes from Ancaster and Brantford, and a smooth drive to Hamilton or Toronto—offering the best of both worlds: a tranquil retreat with effortless access to urban centres. This is more than a lease—it’s a lifestyle upgrade. Sophisticated. Peaceful. Rare. Come experience this exceptional offering before it’s gone. (id:45725)
1626 Cobden Road
Admaston/bromley, Ontario
Perfectly perched on top of a hill with scenic panoramic views of the countryside, this spacious bungalow offers so much potential for your family. A great spot with easy access to all of the Valley's hot spots, schools, and shopping, this location cannot be beat! A good main floor layout with 3 bedrooms, 1 full bath, & a nice eat-in kitchen. The lower level has plenty of storage, a large finished area to relax in, a home office or potential 4th bedroom, and a 2 piece bath. The garage has hydro & would be perfect for a home-based business. A wonderful opportunity for first time home buyers, investors, or those looking for a quiet country retreat. Come & enjoy peace & tranquility that only the country can provide. (id:45725)
25 Isherwood Avenue
Cambridge, Ontario
RemarksPublic: Brand-New 3-Bedroom, 2-Bathroom Townhouse Condo with Private Patio! Stunning, brand-new townhouse condo featuring 3 spacious bedrooms, 2 full washrooms, and 9-ft ceilings throughout. The primary bedroom includes a walk-in closet and a full ensuite bath, while two additional sizable bedrooms come with closets and share the second full washroom. The modern kitchen boasts a large island, ample cabinet space, stainless steel appliances (fridge, stove, dishwasher, microwave), granite countertops, and a convenient in-unit washer and dryer. The bright living room features glass sliding doors, allowing for plenty of natural light. Located in a prime area, this home is in close proximity to Cambridge Centre Mall, schools, the Grand River, Downtown Cambridge, and Cambridge Memorial Hospital, with easy access to Highway 401 for a quick commute. Its also just a short drive from Kitchener-Waterloo universities, colleges, major employers, restaurants, shopping, and nightlife. (id:45725)
396436 Concession 2
Chatsworth, Ontario
Build your dream home in the breathtaking rolling hills of Chatsworth! Leave the noise and stress of city life behind and step into the peace and beauty of this exceptional 2.7-acre property. Set amidst a tranquil landscape of open fields and mature trees, this is more than just a place to buildits a chance to embrace a quieter, more meaningful lifestyle. Imagine waking up to panoramic country views, birdsong, and fresh, clean air every day.This property is ready to bring your vision to life, with key features already in place: a 22x24 garage for all your tools and toys, a drilled well, and hydro service on-site. Youll be ahead from day one, with much of the prep work done. Situated on a quiet, paved road, this lot offers the perfect mix of privacy and accessibility. Explore the nearby Grey County CP Rail Trail, or spend peaceful afternoons by the crystal-clear waters of William Lake, just a short stroll away.And while it feels like a world away, youre only 20 minutes from Owen Sound, where youll find all the essentialsshopping, schools, a regional hospital, and a thriving arts and culture scene. Outdoor enthusiasts will love the proximity to the Bruce Trail, and in winter, the slopes of Blue Mountain are just a scenic drive away.This is your opportunity to create a homeand a lifestylethat truly reflects your love for nature, space, and serenity. Dont let this rare piece of Grey County slip away! (id:45725)
99 Fourth Concession Road Unit# 191a
Burford, Ontario
Better than new! Manufactured in 2021. 1209 square feet, 2 bedroom, 2 bath, home for year round living. An extra wide lot (approx. 35 x 75) makes room for a private garden, fire pit and patio areas for relaxing. Garden shed is included. The adjacent open area allows for a lake view. Large open concept principal area with kitchen island, full cupboards up to the ceiling, dishwasher, modern ceiling fan and access to the covered porch. TV unit stays. Huge master bedroom with nice ensuite and the walk-in closet has been fitted with custom storage units. Carpet free. Laundry hook ups are in the side entrance room. Private parking with extra visitor parking just a few steps away. Dog run is around the corner. Very quiet rural location with 2 lakes and a beach area. Kayaks, canoes and small boats allowed. New road paving is slated. Only a few minutes to the 403. Burford, Paris, Woodstock, Brantford all easy drives. (id:45725)
1163 Ivanhill Road
London, Ontario
Hunt Club - The Perfect Family Home! Welcome to this beautifully renovated home, ideally located in one of London's most sought-after neighbourhoods. Nestled on a premium private lot, this 4-bedroom, 2-bath gem has been completely updated from top to bottom and offers the perfect blend of modern style and comfort.Step inside to discover an open-concept main floor with floor-to-ceiling windows that flood the space with natural light. The spacious living area features a cozy gas fireplace, while the oversized kitchen impresses with upscale appliances, tiled backsplash, and sleek finishes. Entertain in style in the formal dining room with soaring vaulted ceilings and access to a charming covered porch.Upstairs, you'll find four generous bedrooms and a beautifully updated 4-piece bath. The finished lower level adds a large rec room, laundry area, and plenty of storage space.With custom touches throughout, countless pot lights, and a truly show stopping yard enclosed by mature hedging for complete privacy, this home is a rare find. Just steps from Oak Park, top-rated schools, and the prestigious Hunt Club Golf & Country Club, this location is second to none. Move-in ready and waiting for you dont miss out on this exceptional family home! (id:45725)
307 Raspberry Place
Waterloo, Ontario
Discover the epitome of luxury living in this stunning rental property in the sought after area of Vista Hills. This beautiful end unit townhome consists of 4 beds, 3 bathrooms and a double car garage. This exquisite residence features high-end finishes, modern amenities, and unparalleled attention to detail. The expansive living spaces are perfect for entertaining guests or unwinding after a long day. The gourmet kitchen is a chef's dream, with top-of-the-line appliances and ample counter space. As you head upstairs you are greeted with a second floor laundry space making it extremely convenient. Retreat to the elegant primary suite, complete with a spa-like en-suite bath and walk-in closet. The three bedrooms and the family room space consists of large windows making it a haven for relaxation and entertainment. The home is in a lovely neighbourhood with convenient access to top-rated schools, shopping, dining, trails, and entertainment options, this is truly a place you'll be proud to call home. (id:45725)
3093 Princess Boulevard
Burlington (Roseland), Ontario
Introducing "Roseland Manor" Awarded "Luxury Residence Canada" in the prestigious 2024 International Design & Architecture Awards! Located in the heart of "Olde" Roseland on a 100' x 150' lot backing onto Roseland Park and Tennis Club. 9,747 sq.ft. of luxury living space that showcases impeccable craftsmanship and harmoniously combines elegance and functionality. At the core of the home, the chefs kitchen boasts top-tier appliances, a full butlers pantry and a walk-out to a covered terrace with outdoor kitchen that overlooks the private and tranquil yard designed and completed by Cedar Springs. The great room helps to fill the home with loads of natural light thanks to its stunning display of floor to ceiling windows. The gas fireplace and a 20' coffered oak ceiling help to complete this unique and special setting. The main level also features a spacious bedroom with 3-piece ensuite and a library/office with gas fireplace and custom soapstone mantle. The luxurious upper level is highlighted by the primary bedroom, which incorporates a charming sitting area separated by a stone fireplace wall and features a 5-piece ensuite with access to a private dressing room. Two additional bedrooms on the upper level both have their own ensuites and the office can be used as an additional bedroom if desired. The extensive list of luxury features includes engineered white oak floors with herringbone hallway floors, oak ceilings, a residential elevator servicing all three levels, Control4 home automation, 400 amp service with 400 amp Generac generator, two laundry rooms, garage parking for three cars including a car lift to the lower level garage/workshop, an exterior snowmelt system for the driveway and front walkway/courtyard and a fully finished lower level with hydronic under floor heating, wine cellar, home theatre, exercise room and wet bar. This truly one of a kind residence is a unique opportunity and must be seen to be fully appreciated! 5 bedrooms and 4+2 bathrooms (id:45725)
1a - 51 Queen Street E
Brampton (Downtown Brampton), Ontario
Perfect business opportunity! Four Corners Of Brampton! Excellent Exposure! Fully Renovated Corner Unit with 2 Entrances. Approximately 1200 Square Feet Divided Into Reception, Board Room, Kitchen and 2 Offices. 2 Parking spots. Allowed Many Uses. Heat Hydro Water And Hst In Addition To The Rental Rate. Would Suit Commercial Or Office Uses (id:45725)
130 Royal Valley Drive
Caledon, Ontario
Don't Miss This One!! This Stunning Home Is Located In The Prestigious "Valleywood" Community. An Executive Detach Home Offering 3324Sqft (per MPAC). Approximately $300k In Upgrades/Updates. Fantastic "Open Concept" Main Floor W/Gleaming Hardwood Floors & Oversized Tiles. A Gorgeous Custom Kitchen W/Quartz Counters, KitchenAid SS Appliances, Centre Island W/Breakfast Bar, Pot Elf's & Under Cabinet Elf's, Ceram B-Splsh, Pantry + Overlooks The Large Family Size Breakfast Area. Huge Family Room W/Cathedral Ceiling & Gas Fireplace. Combo Living Rm & Entertainers Size Dining Rm. Convenient Main Floor Den/Office W/Coffered Ceiling. Main Flr Laundry W/Garage Access. Inviting Front Entrance W/Big Foyer. Bright 2Pc Powder Rm. Dual Staircases To Unfinished Basement. Spiral Oak Staircase To 2nd Level. 4 Generous Size Bedrooms. Spacious Primary W/Sitting Area, Walk In Closet, 5pc Ensuite W/Glass Sep Shwr, Soaker Tub & His/Hers Sink. 2Bdrm W/WICC. Large 3rd Bdrm & 4th Bdrm W/Semi Ensuite To Main 5Pc Bath. Lovely Landscaped Lot W/Pattern Concrete Front Walk & Patio. Private Rear Fenced Yard W/Corner Shed. (Reno's Etc. - Ensuite/CAC '24, Roof/Fence "23, Main Flr Renos '21, Front Drs & Driveway '21, Appliances "21, Garage Drs '16, High Eff Furn '15, Most Windows '13). Walking Distance To Library & Park. Quick Access To Hwy 410 For Easy Commuting!! Shows 10++ (id:45725)
31 Porter Drive
Orangeville, Ontario
Welcome to this pristine townhome located in a wonderful family-oriented community in Orangeville! This home is fully finished and upgraded from top to bottom, offering more than your typical townhouse. The main floor boasts an expansive kitchen and living area, perfect for family gatherings. The finished basement features a walk-out to the backyard and includes a large kitchen island with premium appliances. An elegant oak hardwood staircase leads you to three spacious bedrooms, two bathrooms, and a convenient laundry room upstairs. (id:45725)
