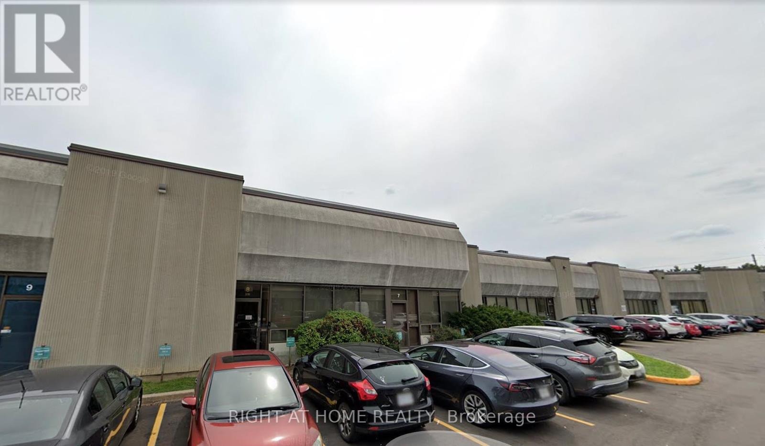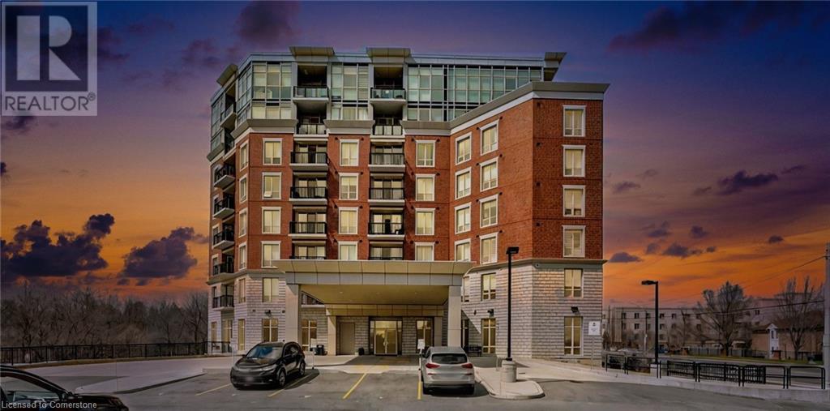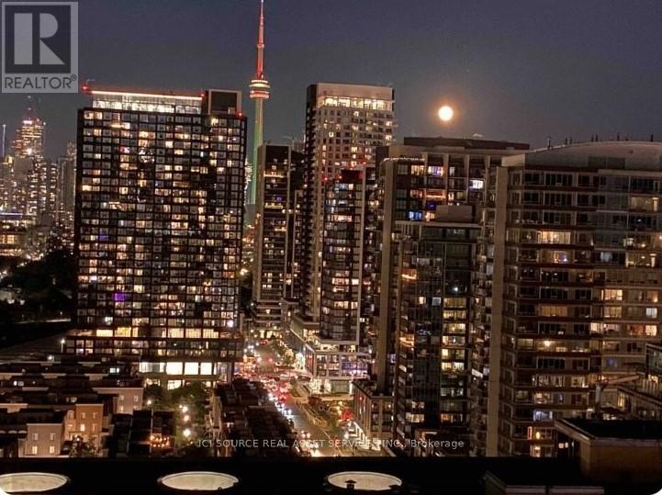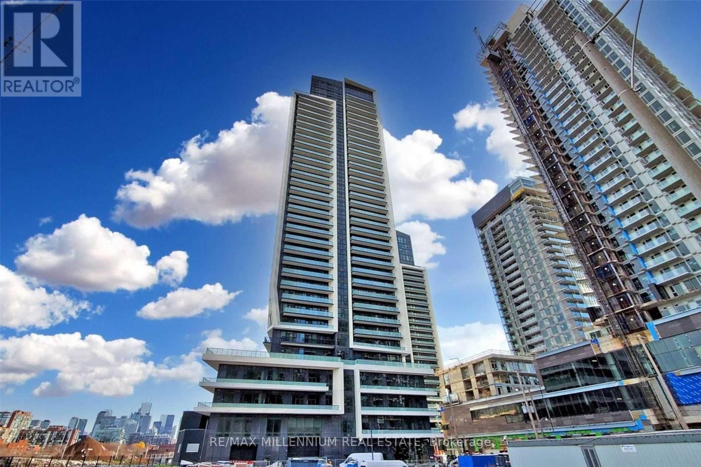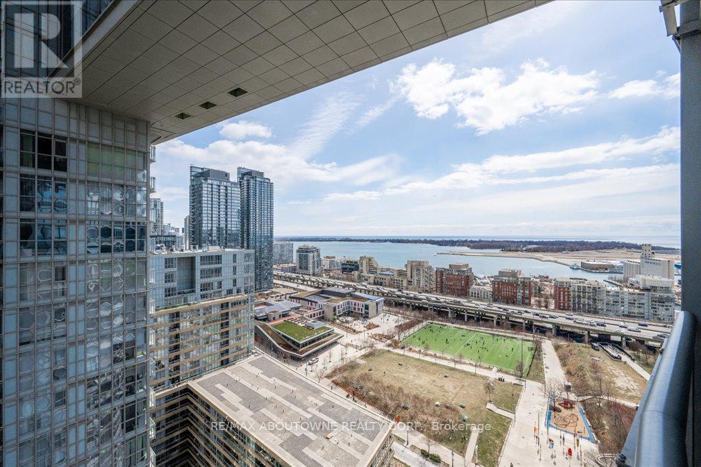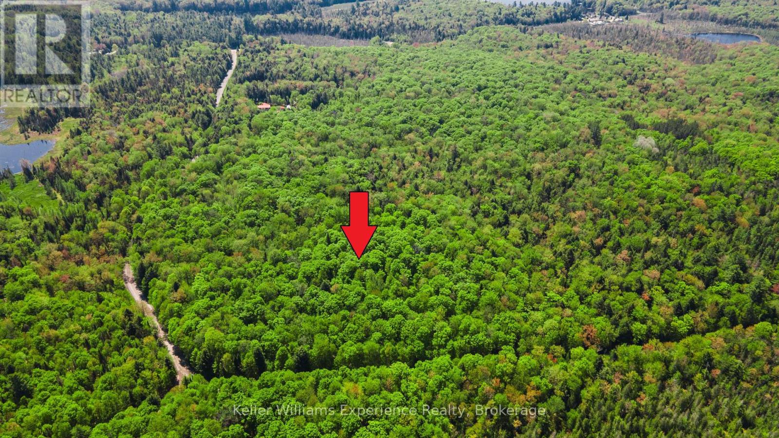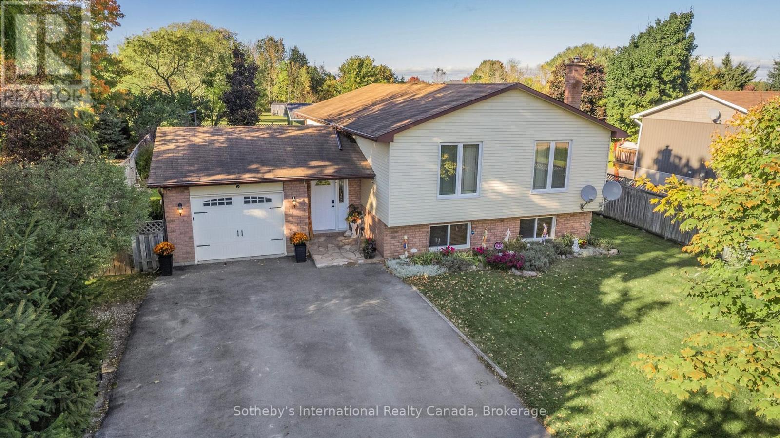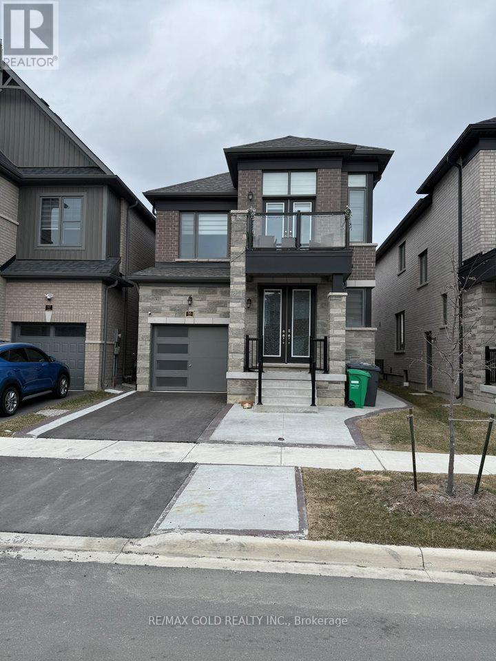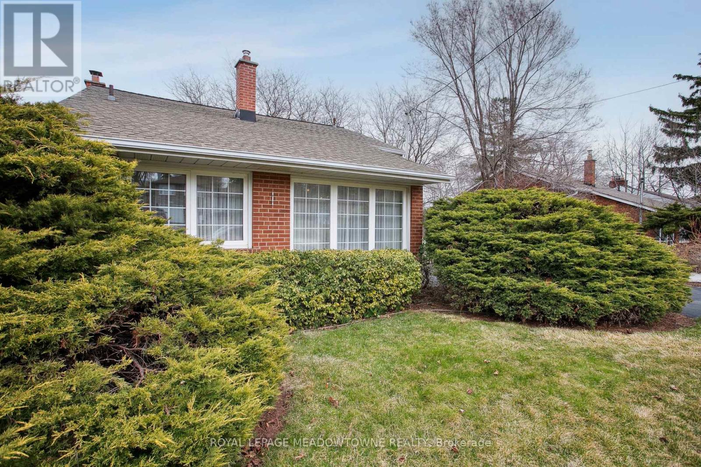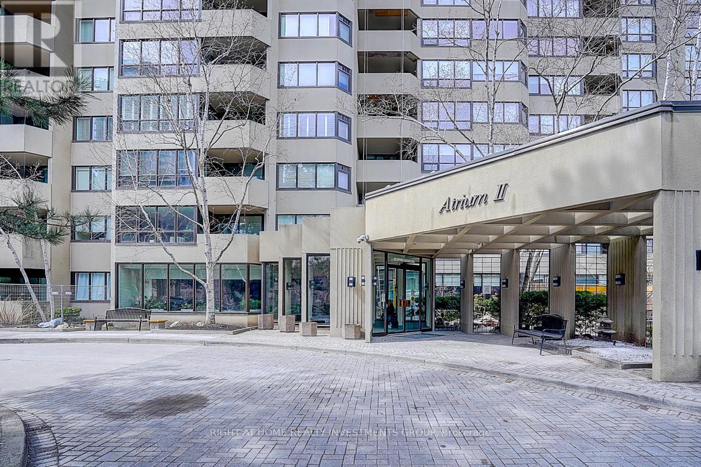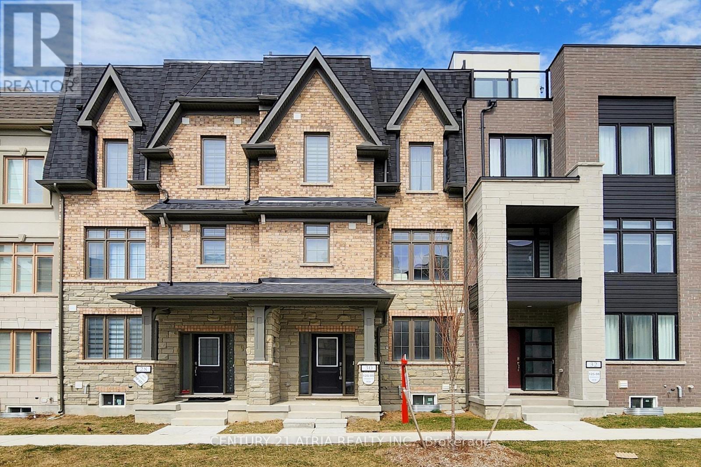1023 Dyas Avenue
Oshawa (Kedron), Ontario
Absolutely Stunning Brand New 4 Bedroom + 4 Bathroom Detached Property Situated On APremiumWide Lot- 46.51 ft (Widest Lot On The Street), Located In The Heights Of HarmonyDevelopmentBy Minto. This Open Concept Floor Plan W/ 9ft Ceilings Includes a Great RoomFeaturing aNatural Gas Fireplace, Overlooking the Gorgeous Kitchen & Dinning Room. BeautifulModernBuilder Upgraded Kitchen W/ Granite Counters & Top Of The Line Stainless-SteelAppliances. TheLarge Dinning Area Over-Looking The Kitchen & Great Room, Is The Perfect SpaceFor Your LovedOnes To Come Together W/ Direct Access To The Patio Deck In The Garden. ThisGorgeous PropertyIncludes 4 Large Bedrooms On The 2nd Floor, With Hardwood Floors Throughout.Primary BedroomIncludes A Large 5 Piece Spa-Like Ensuite, Oversized Windows & A Large Walk-InCloset. TheSecond Floor Includes Three Full Builder Upgraded Bathrooms. Convenient LaundryEnsuite On The Main Floor. Excellent Location!! One minute to HWY 407! BUILDER TARION WARRANTYIncluded. (id:45725)
7&8 - 3781 Victoria Park Avenue
Toronto (Steeles), Ontario
Unique opportunity for short term recreational space. Main Street Frontage. Close proximity to 404 & 407. Ttc At Door. Sublet 1 Yr Or Till February 29,2028. (id:45725)
266 Westlake Avenue
Toronto (Woodbine-Lumsden), Ontario
***NEW BUILT WITH TARION WARRANTY*** Welcome To This Ultra-Modern, Brand-New Detached Duplex Home With Legal Basement In Prime East York. Featuring 4+1 Bedrooms, 5 Bathrooms, A Built-In Garage, Private Parking For 2 Cars. This Stunning Residence Is Just Minutes From The Subway And GO Train. With Over 2,300 Sq Ft Of Beautifully Finished Living Space, This Home Showcases Premium Craftsmanship, Fully Spray Foam Insulation, Smart Home Living, and so much more. The Split-Level Entry Leads To An Open-Concept Main Floor With Engineered Hardwood, Pot Lights, Skylights, Glass Stair Railings, And Custom Closets. The Main Level Offers A Spacious Family Room With A B/I Wall Unit, Fireplace, And Walk-Out To The Deck And Backyard. The Chefs Kitchen Is Equipped With High-End B/I Appliance, Custom Countertops, Breakfast Bar, And Extensive Cabinetry. The Dining And Living Areas Combine To Create A Seamless Open-Concept Flow Ideal For Entertaining. Upstairs, The Open Riser Staircase With Floor-To-Ceiling Glass And Skylights Leads To A Stunning Primary Suite With Balcony, Walk-In Closet, And A 5-Piece Ensuite. Three Additional Bedrooms Feature Ample Natural Light And Custom Closets. Two Extra Bathrooms And A Second-Floor Laundry Complete This Level. The Fully Finished Legal Basement Apartment Includes High Ceilings, A Kitchen, A Spacious Bedroom, 3-Pc Bathroom, And Separate Laundry. Perfect For Rental Income, Guests, Or As A Private Secondary Suite For Young Adults. It Features A Separate HVAC System, Electrical Meter, And Sewer System, Along With Fire Separation And Soundproofing For Comfortable Independent Living. Enjoy A Large Fenced Backyard With A Deck, Interlocking Patio, Gas BBQ Hook-Up, And Mature Trees. Located Near Top-Rated Schools, Taylor Creek Trail, Parks, Shops, DVP, And Just A short Drive To Woodbine Beach And Downtown. This One-Of-A-Kind Home Truly Checks All The Boxes. (id:45725)
1796 Whitestone Court
Oshawa (Samac), Ontario
Searching for an all-brick home at the end of a quiet cul-de-sac with no sidewalks in an amazing catchment where you can grow your family? 1796 Whitestone Court offers a premium pie shaped lot that extends to a whopping 78, and 116 ft at its largest points a mere 5-minute drive away from TWO Costcos! The modern eat-in Kitchen offers SS appliances, Quartz countertops (2025), backsplash (2025), & roomy breakfast bar. A sliding patio door walkout to the rear yard offers easy access & privacy ensuring effortless entertaining awaits you as early as Spring 2025! Curl up in your cozy family room with a gas burning fireplace. The 2nd storey bedroom level offers walk-in closets in 3 of the 4 impressively large bedrooms. The primary bedroom walk-in closet is massive! The additional lower-level 5th bedroom w/ walk-in closet is perfect for a nanny, in-law, or private teen suite. This delightful property is just a short walk to Parkwood Meadows Park & The Delpark Homes (Legends)Centre. (id:45725)
13 Seymour Crescent
Barrie, Ontario
Welcome to this charming townhouse in the sought-after south-west area of Barrie, just minutes from top-rated schools, the Holly Recreation Centre, and public transit. This move-in ready home has been thoughtfully renovated to offer both style and comfort. The updated kitchen features sleek granite countertops, while the rest of the home boasts maple hardwood flooring throughout the main and upper levels. The bedrooms have been renovated for a fresh, modern feel, providing a peaceful retreat. Enjoy the convenience of central air and central vacuum, plus inside entry from the garage for added convenience. The finished basement (2025) offers a three-piece bathroom and additional living space. Step outside to a fenced yard, and enjoy the rare, serene views backing onto green space—a true outdoor oasis! (id:45725)
2750 King Street E Unit# 304
Hamilton, Ontario
Welcome to The Jackson, a luxurious condo located at 2750 King Street East. Built in 2022, this stunning 2-bedroom, 2-bathroom unit offers modern living surrounded by tranquil green space and a ravine. The layout includes a primary bedroom with a walk-in closet and private ensuite. Enjoy premium amenities such as a daytime concierge, fitness center, jacuzzi, party room, library, visitor parking, guest suite, and a seasonal furnished BBQ terrace with serene views. Ideally situated near shopping, parks, public transit, St. Joseph’s Emergency Hospital, and Red Hill Valley Parkway, this location combines nature, convenience, and luxury. Experience an unbeatable lifestyle at The Jackson—book your showing today! (id:45725)
2105 - 150 East Liberty Street
Toronto (Niagara), Ontario
This Owner Occupied Unit Offers Panoramic Views Of The Toronto Skyline/ CN Tower or The Lake! The Southeast Corner Unit Features Floor-To-Ceiling Windows, High Ceilings, & Plenty Of Natural Light. Open Concept Kitchen, Dining, And Living Area with Unobstructed Views & Walk-Out To 112 Sq. Ft. Balcony Facing South and East(Sunrise) Exposure! The Practical Layout Includes a Den With Ample Storage &Laundry. Second Bedroom with Stunning city and CN tower Views features a Sliding Door Closet. One four Pc Second Bathroom. Primary Bedroom with breathtaking lake and BMO field views, Walk-In Closet and Ensuite Bathroom. Vinyl Wood Plank throughout (2022). This Unit is Pet friendly and comes with A Large Locker, 1 parking and 1 bike storage. Steps to all amenities, grocery, restaurants and major banks. Minutes From Trinity Bellwood Park, Waterfront Trails, TTC Streetcars, Exhibition GO-Station, Future King-Liberty GO-Station. FURNISHED! Pet friendly! A Large Locker, 1 parking and 1 bike storage. Smooth Ceilings Throughout! Natural stone accent wall in the living room! Corner Unit! South & East Exposure! Ss Appliances: Fridge, Stove, Microwave, Dishwasher, Washer, Dryer. All Light Fixture & Existing Blinds. As you see in the pictures, each bedroom accommodates a queen-sized bed. Vinyl Wood Plank throughout (2022). *For Additional Property Details Click The Brochure Icon Below* (id:45725)
2802 - 50 Ordnance Street
Toronto (Niagara), Ontario
Discover refined city living in this bright and spacious 1-bedroom + den corner suite atPlayground Condos. Thoughtfully designed and extensively upgraded, this stunning unit featuressleek, modern finishes, high-end fixtures, and custom roller shades throughout. Expansivefloor-to-ceiling windows bathe the interior in natural light, while the private wraparoundbalcony offers panoramic city viewsperfect for relaxing or entertaining. This open-conceptlayout provides the ideal balance of style and functionality, with a versatile den thatsperfect for a home office, guest room, or creative space. Nestled in the heart of LibertyVillage, youll enjoy the best of Toronto right at your doorstep. From brunch at MildredsTemple Kitchen to boutique shopping and artisan coffee shops, everything you need is just stepsaway. Outdoor lovers will appreciate being close to Trinity Bellwoods Park, Garrison Common,and scenic lakefront trails. Commuters and city dwellers alike will love the easy access topublic transit, major roadways, and top destinations like Union Station, BMO Field, RogersCentre, and Scotiabank Arena. Playground Condos offers luxury amenities, including a rooftopinfinity pool with cabanas, a state-of-the-art gym, and an elegant party room.Whether you're a young professional, first-time buyer, or investor, this upgraded corner suiteis a rare opportunity in one of Torontos most vibrant and connected communities. (id:45725)
616 - 543 Richmond Street W
Toronto (Waterfront Communities), Ontario
Welcome to 543 Richmond Residences at Portland by Pemberton Group, located in the heart of King West. This 1 Bed, 1 Bath suite features a bright East exposure, an open-concept living, dining, and kitchen layout, and one of the largest private terraces in the building perfect for outdoor dining, entertaining, or relaxing. Steps to the Fashion District & Entertainment District, and minutes to the Financial Core. Building amenities include a 24hr Concierge, Fitness Centre, Party Room, Games Room, Outdoor Pool, and Rooftop Lounge with panoramic city views. (id:45725)
Upper - 635 Christie Street
Toronto (Wychwood), Ontario
Don't Miss Your Opportunity To Live In This 3 Bedroom, 2 Bathroom In The Highly Sought After Wychwood Barns! A Few Steps Up To Your 2nd & 3rd Floor Renovated Dream Apartment! Enjoy Your Morning Coffee On The Private Upper Rear Balcony! Natural Light Throughout From Several Large Windows! Extra Large Bedrooms! Ensuite Laundry. Chefs Kitchen With Induction Stove & Cookware! New Appliances! Large Counter & Tons of Storage! All Inclusive Utilities! (Heat, Hydro And Water) Large Open Concept Living Room Layout. (id:45725)
2805 - 21 Iceboat Terrace
Toronto (Waterfront Communities), Ontario
Spotless & Stunning 1Br+Den Condo Apt, Located At Luxury Complex In Downtown Toronto. Bright And Spacious Unit W/Amazing View Of The Lake From The Balcony & Master Br. Spacious Den That Can Be Used As A 2nd Br Or Home Office and it offers 1 good size Locker. Great Amenities: Pool, Gym, Nail Spa, Yoga/Party Game Room. Steps From The Community Centre, Library, CN Tower, TTC And Restaurants. Hurry Up! This Is Everything You Need To Enjoy The Toronto Lifestyle! (id:45725)
203 - 268 Lorry Greenberg Drive S
Ottawa, Ontario
Centrally Located Low-Rise Condo close to Parks and Walking Trails! Bright southern exposure and Spacious 2-bedroom condo in Hunt Club/Greenboro. Available July 1, 2025. The unit boasts a large Primary Bedroom with a Walk-In Closet, a Large 2nd Bedroom with a wall-to-wall closet, In-suite Storage, A large Living-Dining Room with a Balcony facing Southwest, a Large Kitchen with an Extra Pantry, and In-Unit Laundry. This is a non-smoking, pet-free and carpet-free unit. The building has an elevator, 1 parking space (with an outlet for a block heater) and ample visitor parking. Just 20 steps to the elevator. Great Location close to many Parks, Walking Trails, Shopping, Transit, Conroy Pit Loop, Ottawa Airport, Amenities, and More. Rental Application, Recent full credit report, Proof of Income, References, No smoking and Pets please. The Other is Storage and Balcony. (id:45725)
20 Sarna Drive
Tiny, Ontario
BUNGALOW WITH WALKOUT BASEMENT IN A QUAINT COMMUNITY STEPS FROM THE BEACH! Tucked away in a quiet neighbourhood within a quaint community, this inviting bungalow sits on a spacious 80 x 127 ft lot with mature trees, a handy shed, and loads of driveway parking. Just a short walk to Georgian Bay with access to Tee Pee Point Park, which offers a beach and playground, plus close to a marina, snowmobile trails, and conveniently located on a school bus route along a municipally maintained road. A second beach is just a short 2–3 minute stroll away, adding even more opportunity to enjoy the waterfront lifestyle. Curb appeal shines with a newer front deck and a welcoming front entry. Step inside to discover an updated kitchen with ample cabinetry, open-concept principal rooms, and a showstopping natural gas fireplace with a granite stone surround that anchors the main level. Newer kitchen and bedroom flooring, fresh paint, and updated insulation add comfort and style. The primary bedroom features a 2-piece ensuite, and main-floor laundry adds functionality, while the third bedroom offers versatility and can easily function as a professional home office, featuring abundant natural light and a separate walkout for added convenience. A spiral staircase adds character and leads to the finished walkout basement, offering generous square footage, bright windows for natural light, and a second natural gas fireplace, ideal for extended living or entertaining. Enjoy access to Bell Fibe high-speed internet, providing dependable and ultra-fast connectivity for modern living. With lots of wildlife and nature all around the area, this #HomeToStay offers a fantastic opportunity to enjoy year-round living or peaceful weekend escapes. (id:45725)
Bsmt - 594 Blair Creek Drive Drive
Kitchener, Ontario
Welcome to 594 Blair Creek Dr. Minutes to Hwy 401, great schools, Conestoga College, bus route, parks, walking trails and much more. Newly built basement unit features a spacious great room, kitchen, two bedrooms, and 3-piece bathroom. Separate entrance to the unit with in unit laundry and one parking space outside. Don’t miss this out. Much see! Available immediately. (id:45725)
220 Kingswood Drive Unit# 1
Kitchener, Ontario
Welcome home. Get ready to call this executive end unit Townhouse home. Large 3 bedroom, 4 bath condo. Upgraded modern kitchen. Open concept living and dining room. cozy living room with fireplace. Primary bedroom with ensuite. Lower level finished. Walk out to single car garage. Large terrace off dining room. Upgraded window blinds. Appliances included. Flex closing can be offered. Parking for 2 cars. Visitor parking close by. Shoping and public transit also close. (id:45725)
0 Healey Lake Road
Bracebridge (Macaulay), Ontario
20 Pristine Acres on Healey Lake Rd -- 20 minutes from downtown Bracebridge, This untouched lot has beautiful, hardwood and softwood trees, plenty of road frontage on Healey Lake Rd, many options for driveways and building locations. RU zoning allows for many uses, including some home-based businesses ,and residential construction. Survey available (id:45725)
7558 County Road 91
Clearview (Stayner), Ontario
Welcome to your dream home in the heart of Stayner! This meticulously maintained large bungalow boasts 4 spacious bedrooms and 2 full bathrooms, providing ample space for family and guests. The upper level features a lovely primary suite, two additional bedrooms, and a uniquely designed 4-piece bathroom adorned with a custom mural. The large kitchen is a chef's delight, showcasing beautiful custom wooden cabinets and gorgeous maple hardwood floors throughout. The inviting foyer sets the tone for warmth and comfort.The lower level offers incredible versatility with In-law Capability, with a second large primary bedroom, a well-equipped kitchen, and a generous recreational area perfect for gatherings. Cozy up by the newer wood-burning stove on chilly nights, and enjoy the abundance of storage space. Step outside to a sprawling, beautifully landscaped lot with a large fenced backyard, complete with lush greenery, two sheds, and a cozy fire pit ideal for entertaining or enjoying peaceful evenings outdoors. This property is perfect for multifamily living, offering plenty of space to create lasting memories. Must see in person to appreciate how spacious and large the home is.Dont miss your chance to own this gem in Stayner! (id:45725)
55 Hildred Street
Welland (773 - Lincoln/crowland), Ontario
his House Is In The Most Popular Neighbourhood Of Welland. It Has 4 Beds, 3.5 Bathrooms, And Is About 2400 Square Feet. Close To Top Rated Schools, College, University, Banks, Hospitals, Highway, Parks, Grocery Stores, Public Transport, And All Amenities. Exquisite House With 9 Feet High Ceiling, Hard Wood Flooring, Tiles, And Bedrooms Are Fully Carpeted. The Whole House Has A Lot Of Windows And All Windows Have California Shutters. Mstr Bdroom Has Large Wshroom With Standing Shower & Separate Bath Tub. 2nd Bdroom Has Pvt Balcony With Jack & Jill Shared Bthroom With 3rd Bedroom. The 4th Bdroom Has Multiple Large Windows & Has Its Own Pvt Washroom With A Standing Shower (id:45725)
9 Hawthorn Avenue
Thorold (558 - Confederation Heights), Ontario
Welcome to this beautiful semi-detached home in the sought-after Winterberry community of Thorold. This spacious property features 5 bedrooms and 4.5 bathrooms, perfect for modern family living. The main floor offers a bright, open-concept layout ideal for entertaining and everyday activities. The contemporary kitchen is equipped with high-end appliances, ample cabinetry, and a large island, flowing into the dining and family areas. Upstairs, two master suites with ensuite bathrooms provide private retreats, while two additional bedrooms share a Jack & Jill bathroom. The fully finished basement includes a 5th bedroom, a living room, and a full bathroom, perfect for guests or in-laws. Conveniently located near top-rated schools, parks, and shops, with easy access to Brock University, the Pen Centre, & Hwy 406. (id:45725)
55 Calabria Drive
Caledon, Ontario
Location, Location! Beautifully upgraded 3-bedroom, 4-washroom detached home for lease in a family-friendly Caledon neighborhood, right on the Brampton border. Featuring a modern stone/brick exterior, 9 ceilings, hardwood flooring, and pot lights throughout. The kitchen boasts granite countertops, stainless steel appliances, and a center island. Each bedroom has its own washroom, and the primary bedroom includes a 5-piece ensuite and walk-in closets. The second bedroom offers a walk-out balcony, and theres second-floor laundry for convenience. Bonus main floor room can be used as an office or extra bedroom. Fully furnished bedrooms with beds. Move-in ready! Close to schools, parks, Highway 410, and shopping plazas. Tenants pay 70% utilities. (id:45725)
123 Vista Drive W
Mississauga (Streetsville), Ontario
WOW! Meticulously Maintained 4-Bedroom Backsplit in Trendy Vista Heights, Streetsville! This Impressive 4-level backsplit offers 1,781 sq. ft. of above-ground living space in one of Mississauga's most sought-after neighborhoods. A spacious family room addition (completed in 1983) enhances the home, featuring a primary bedroom, a 4-piece ensuite, and a walkout to a fully fenced backyard - your private oasis in the city. Upstairs, you'll find three generous bedrooms and another full 4-piece bathroom. Located in a family-friendly community, this home is just a short walk to top-rated Vista Heights Public School with French Immersion. Enjoy the charm of Streetsville Village, offering boutique shops, restaurants, and all essential amenities. Conveniently located near Streetsville GO Station, Credit Valley Hospital, major highways (401, 403, 407, & QEW), and Pearson International Airport, making commuting a breeze. Don't miss this incredible opportunity to own a home in one of Mississauga's most desirable neighborhoods! (id:45725)
808 - 65 Spring Garden Avenue
Toronto (Willowdale East), Ontario
Elegant living at the Atrium 2-award winning Building!! Stunning Fully Remodelling 3 bedroom Condo. With 1 deeded parking spot and locker! Sun-filled 3 Bed Suite, 2 Baths. Enjoy a vast kitchen with ample cupboard space and high-end appliances, perfect for both cooking and entertaining.. High-End Finishes: Premium faucets, designer countertops, and high-end appliances throughout, showcasing quality and style.Contemporary Lighting: Recessed pot lights and a dropped ceiling add a sleek, clean look to every room. Waterproof Laminate Flooring: Durable, stylish, and perfect for modern living. The Heart Of North York. Saturated In Natural North Light. Top Ranking Schools close by! 24 Hour Concierge & Amazing Resort Style Amenities. Steps To Sheppard Centre offering Longos, Restaurants, Banks, Shoppers and Post office! Short walk to 2 Subway Lines & Easy Access To 401. (id:45725)
3409 Lee Avenue
Severn (West Shore), Ontario
Top 5 Reasons You Will Love This Home: 1) Beautifully customized and thoughtfully updated throughout, this home showcases tastefully designed interiors that exude both warmth and style 2) Your own private backyard oasis awaits, complete with a motorized gate, firepit, shed, and an ample-sized deck, the perfect spot to unwind and take in breathtaking sunsets 3) Enjoy exclusive private beach access through a paid association, where you can soak up the sun and bring your four-legged friends along for the fun 4) Full-height, mostly finished basement providing endless potential, featuring a convenient 2-piece bathroom and ample space for recreation, storage, or future customization 5) Dream home for entertainers and growing families, hosting an open-concept kitchen and living space with seamless access to the back deck, making indoor-outdoor hosting effortless and enjoyable. 1,098 above grade sq.ft. plus a partially unfinished basement. Visit our website for more detailed information. (id:45725)
30 Guardhouse Crescent
Markham (Angus Glen), Ontario
Welcome to this Stunning Minto-Built Freehold Townhome in the Highly Sought-After Angus Glen Area! Featuring a Rare Double Car Garage and a Functional 4 Bedroom, 4 Bathroom Layout Including an Upgraded Main Floor Bedroom with Private Ensuite, Perfect for Guests or In-Laws. Beautifully Appointed with 9 Smooth Ceilings, Pot Lights, LED Fixtures, Hardwood Flooring on Main , and Direct Garage Access. The Modern Kitchen Boasts Quartz Countertops, Porcelain Backsplash, Oversized Centre Island Ideal for Everyday Living and Entertaining. Enjoy Outdoor Gatherings on the Spacious 536sqft Rooftop Terrace. Prime Location! Steps to Top-Ranked Pierre Elliott Trudeau High School, Buttonville Public School, Montessori & French Immersion Programs. Close to Angus Glen Golf Club, Parks, Trails, Supermarkets, Village Grocer, Main Street Unionville, Community Centres, and Minutes to Highways 404, 407. (id:45725)

