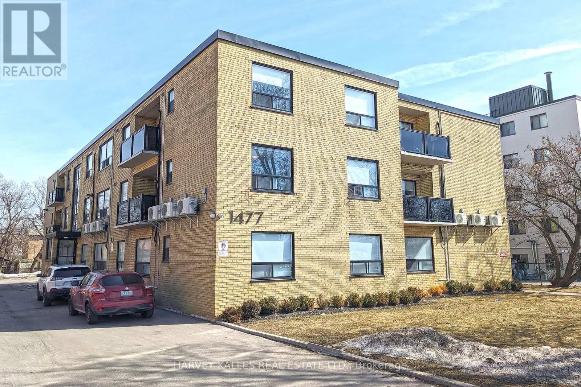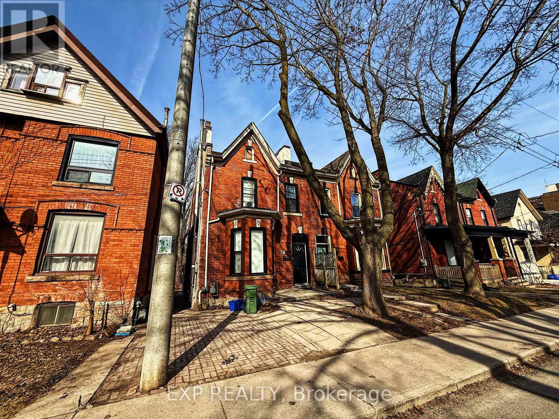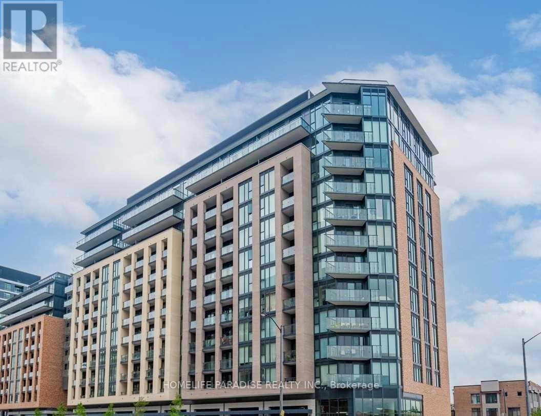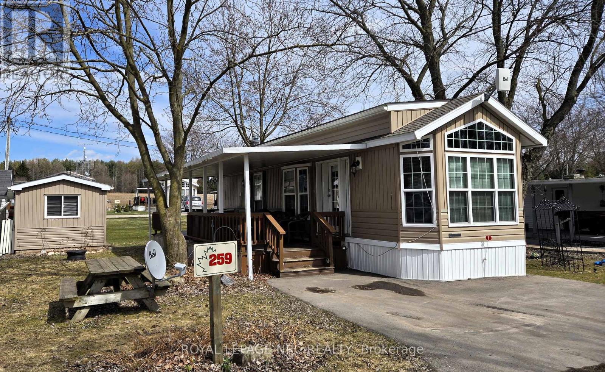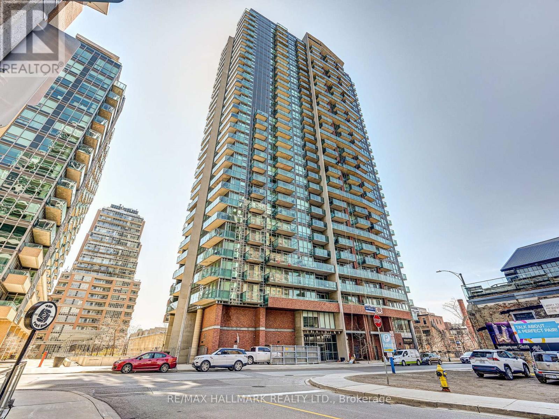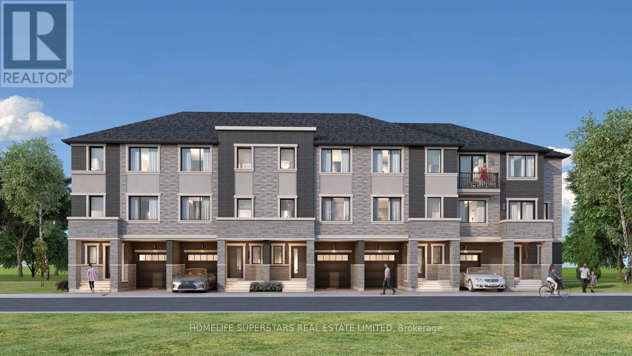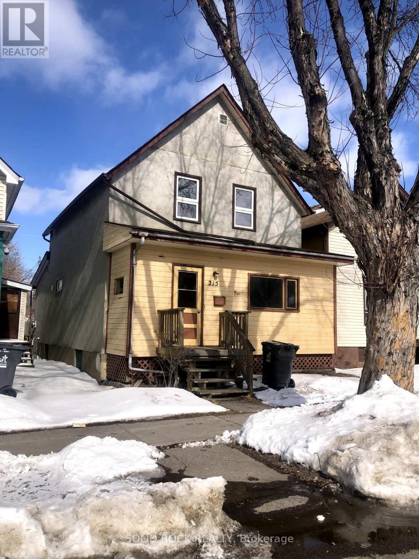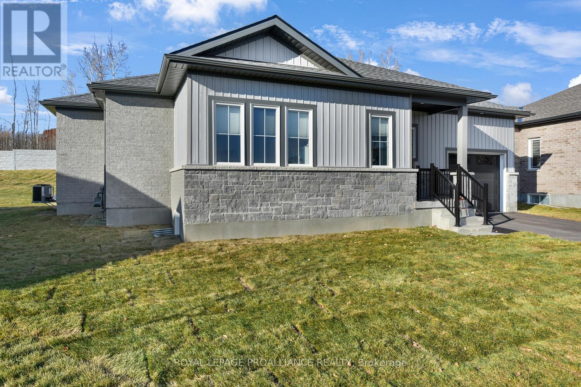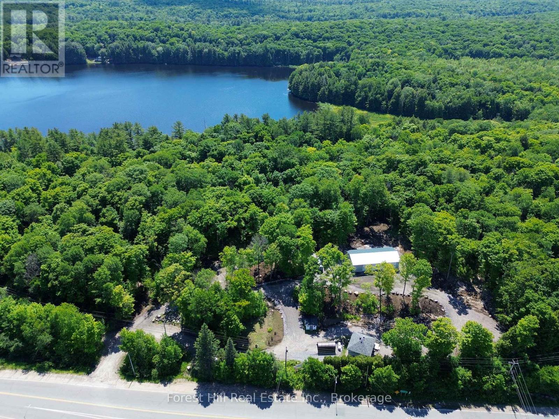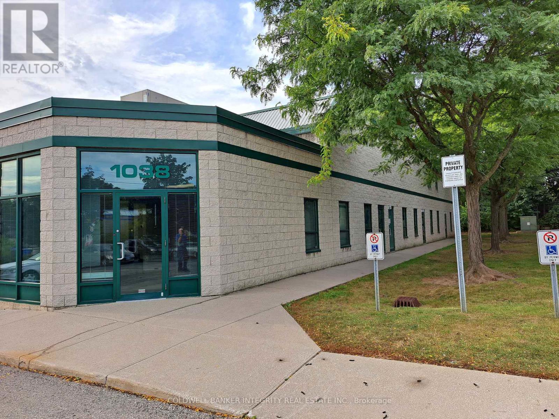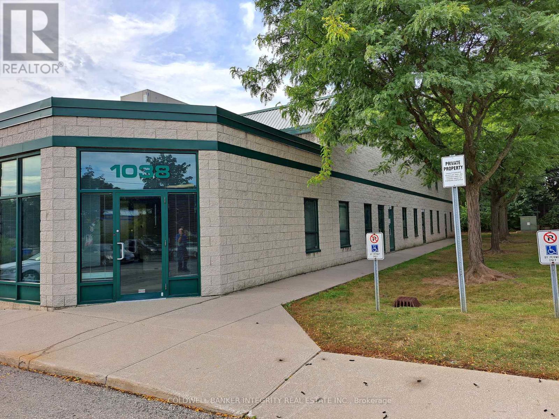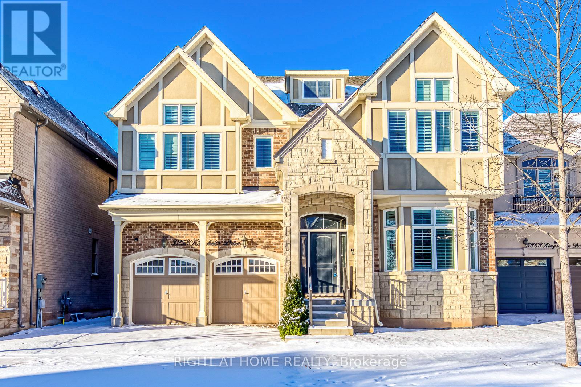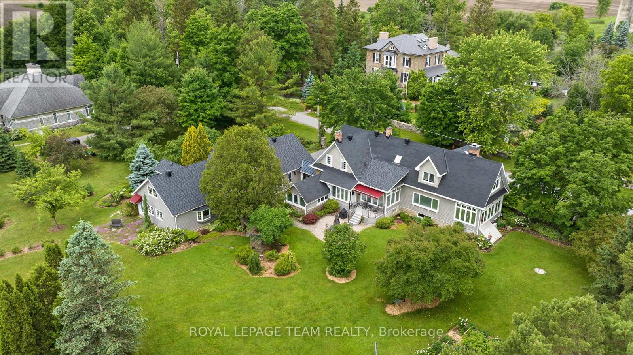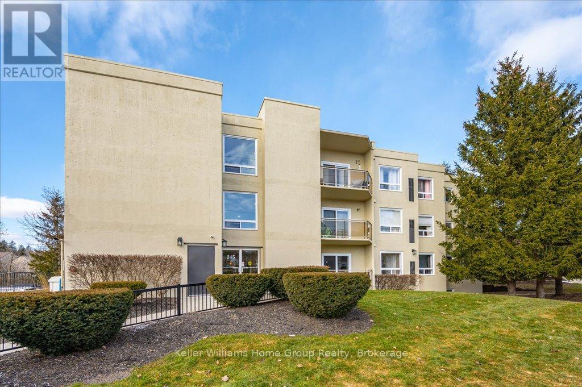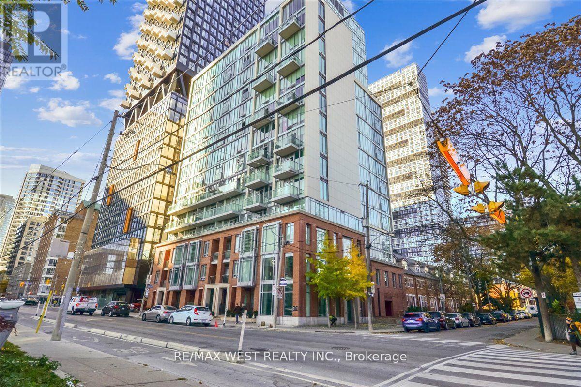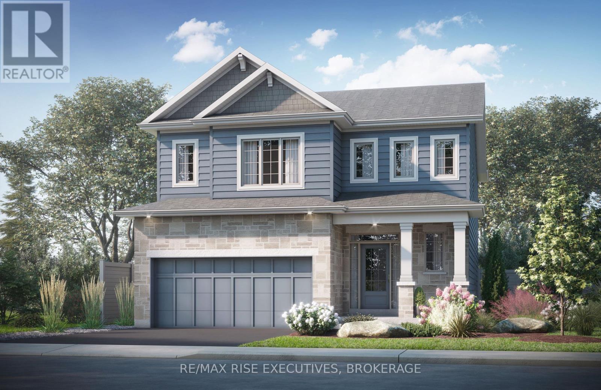58 Arnold Marshall Boulevard
Caledonia, Ontario
For more info on this property, please click the Brochure button. Modern Smart Townhouse in a Highly Desired Neighborhood. Step into modern living with this stunning Elevation C corner townhouse, built with elegant stone and brick. Designed for both style and convenience, this spacious two-story home offers a seamless open-concept layout with luxury vinyl plank flooring throughout, creating a cohesive and contemporary feel. Recently renovated to perfection, the home features pot lights, smooth ceilings (stucco removed), fresh paint, and upgraded front door hardware. The fully smart-enabled home includes locks, lights, thermostats, garage doors, and even a smart fireplace, giving you effortless control over your space. Upstairs, enjoy a large four-piece ensuite bathroom, providing a private retreat. Outside, the custom backyard patio with a built-in fireplace is perfect for relaxing or entertaining. Located in a peaceful yet highly sought-after neighborhood, this home is ideal for families and retirees, offering serene countryside living just minutes from the city. With breathtaking scenery, the Grand River, and endless outdoor activities like hiking nearby, you get the best of nature and convenience. Don’t miss out on this exceptional home! (id:45725)
1772 Whitestone Court
Oshawa (Samac), Ontario
This well-maintained home features four cozy bedrooms, a dining room with seating for eight, and a studio/reading room complete with a fireplace. The kitchen is fully equipped with a pantry closet, a center island, and granite countertops throughout, providing ample space for preparing meals. Theres also a kitchen table that comfortably seats four. The family living room offers a smart TV for your entertainment, while the laundry room and mudroom add to the convenience of everyday living.The garage comes with an EV charging station. Step outside to the expansive backyard, which is accessible directly from the kitchen. The large deck with a BBQ offers the perfect space for outdoor meals, and theres a tiki bar for added fun. A hot tub and outdoor fireplace with Muskoka chairs create an inviting atmosphere, perfect for relaxing after a long day. The backyard also features a basketball court, which can be transformed into a hockey rink during the winter months, along with a backyard shed for extra storage. The property is fully furnished, excellently equipped, and includes all utilities and internet. Its available for immediate move-in (id:45725)
207 - 1477 Birchmount Road W
Toronto (Dorset Park), Ontario
Newly renovated 1-bedroom-1-bathroom luxury suite in a charming, well-maintained apartment building. This freshly painted unit features laminate flooring throughout and an open-concept kitchen. The spacious living and dining area is filled with natural light from a large window. The kitchen is equipped with brand-new white cabinetry, stone countertops, and stainless steel appliances, including a fridge, stove, dishwasher, and built-in microwave. The suite also includes a brand-new in-suite washer and dryer. One parking spot is available for $85/month. Located in the peaceful Dorset Park neighborhood, this building offers easy access to Highway 401 via Warden Avenue. A variety of shopping and service options are just a short distance away. (id:45725)
386-392 Barton Street W
Hamilton (Stoney Creek), Ontario
Panoramic Exposure At Corner Of Millen Road And Barton St. Approx. 2,250 sq. Ft. Of Commercial Space In The Heart Of Stoney Creek . Walking Distance To Public Transportation, Schools, Churches, Malls Etc. Ideal For All Sort Of Professional Offices and retail stores. Corner Unit With Lots Of Parking. Easy Access To Qew, The Linc Hwy, And Stoney Creek Mountain. (id:45725)
3490 Audley Road N
Pickering, Ontario
Absolutely stunning walkout basement apartment, open concept layout with 2 bright bedrooms. Bright& spacious living, dining room & washroom with appliances. Move-in condition. Easy access to Hwy 7.Minutes to Hwy 412 & 401. Fridge, stove, & all light fixtures (id:45725)
56 Erie Avenue
Hamilton (Stinson), Ontario
Income-Generating Legal Duplex in the Heart of Hamilton! An incredible investment opportunity awaits in the core of Hamilton! This well-maintained 3-unit property offers attractive rental income with Unit 3 becoming vacant on May 1stperfect for an investor or a savvy buyer looking to live in one unit while renting out the others. Current Rents (All Inclusive of Utilities): Unit 1 $1,890/month [2-bed, 1-bath]; Unit 2 $1,895/month (In-Suite Laundry! + 2 Storey Unit with 2-bedrooms AND 2 BATHROOMS IN UNIT); Unit 3 $1,340/month [Bachelor + 1 Bed] (Vacant May 1st!) Additional income is generated through coin-operated laundry for Units 1 and 3. Street Parking is available for Tenants. You'll love this TURNKEY Investment Strong rental history with market rents. Dont miss outschedule a viewing today! (id:45725)
215 Southworth Street
Welland, Ontario
Welcome to spectacular 215 Southworth Street North on 50 feet lot. This brand new build by Centennial Homes features a striking stone and brick exterior and offers 4 large bedrooms, 3.5 elegant bathrooms, Two bedrooms has ensuite baths. Separate entrance to the basement. The open concept main floor is perfect for entertaining, while the 2-car garage adds convenience. Enjoy the added benefit of a separate entrance to the basement, 200 amp, enlarged windows, 3pc rough in & cold cellar. Close to all amenities & easy to commute . (id:45725)
319 - 100 Eagle Rock Way
Vaughan, Ontario
Its a 2 bedrooms plus 1 Den/home office , 2 full bathrooms, condo unit in a new building that is slightly over 3 years old, a Pemberton's Luxury GO 2 building-935 sqft. Stainless Steel appliances in kitchen and white washer/ dryer are like new. Bedrooms closets are upgraded with shelving and hanging options. Coat closet doors are fully mirrored. Laminate floor throughout .Its a corner unit and quite sunny with wall to wall and up to ceiling windows that have roller blinds installed saving the expense for curtains.Very nice back splash in the Kitchen There is 24 hours concierge/building security available, a spacious modern furnished party room, a well equipped gym, and rooftop terrace entertainment area with seating and BBQ set up. One designated underground parking spot with remote operated garage door, and storage/bicycle locker in basement included. Building also has underground visitor parking. The mtc cost also includes for 24 hrs building security,showbox in ensuite bath and tub in common bath. Both bedrooms closets have shelving system built in for efficient storage (id:45725)
259 - 580 Beaver Creek Road
Waterloo, Ontario
Discover Green Acre Park! This custom built 2 bedroom 2014 Breckenridge model is located in a land lease community that offers 10 month seasonal accommodation. Perfect for Snowbirds looking to head south or as your home away from home March 1-December 31. This unit is move-in ready with quality construction and finishes throughout. Kitchen cabinets are solid oak and the thoughtful built-ins make use of the space. There is even a hydraulic lift with remote so you can use under primary mattress for storage! In-unit laundry is a bonus and unit is wired for built in sound. Paved parking pad in front of unit. The 30 x 12 covered deck is so nice on rainy days where you can enjoy your outdoor space and stay dry and runs length of unit with stairs on each end. The shed is updated with concrete pad and power. There is so much value in this unit it must be seen to be appreciated. Green Acre Park offers an array of amenities, including a heated pool, hot tubs, recreational hall, fishing ponds, bike rentals, playgrounds, park-wide Wi-Fi and so much more. Sitting on the edge of Laurel Creek Conservation Area, this is the perfect location being close to Waterloo, St. Jacob's and so many amenities. (id:45725)
318 Melvin Avenue Unit# Lower
Hamilton, Ontario
All inclusive lower level renal, 2 bedroom 1 bath. Water, hydro and gas included. Parking available for $50/month. Available April 1st. Credit report, employment letter, proof of income, rental application and references required. First & Last month deposit required. (id:45725)
704 - 150 East Liberty Street
Toronto (Niagara), Ontario
Liberty Place at its best ! Bright and spacious 1 bedroom Corner unit with floor to Ceiling windows ! Large Balcony and Gorgeous Open Concept Layout ! Fabulous Location ! Vibrant neighbourhood Home to King West Lifestyle ! Walk to restaurants and Queen West Grocery stores and Transit ! 24 Fitness Gym, Games room, 24 Hr Metro, So Much more ! Great Unit..Dont Miss this One (id:45725)
309 - 7 Erie Avenue
Brantford, Ontario
Grandbell Condos Is The First Master Planned Community In The City Of Brantford. This Boutique Building Offers Modern Finishes, Upscale Amenities And Convenience. Grandbell Condos Is Located Minutes From Laurier University, The Grand river And A Plaza With A Tim Hortons, Freshco, Beer Store, Boston Pizza And Many Others. Stainless Steel Fridge, Stainless Steel Stove, Stainless Steel Dishwasher, Washer, Dryer -parking spot is available separately (id:45725)
Lot 60 - 8654 Mississauga Road
Brampton (Credit Valley), Ontario
Dual Frontage Home (2 Entrances). Willow Model. Live in Luxury. Builder's New Development Project at One of the Best Location in Brampton. Close to Financial Drive, Lionhead Golf Club and Conference Centre, Terrace on the Green Fine Dining, Proposed Huge City Park and Community Centre. Exceptional Layouts, 1927 Sq Ft, 3 Storey Plus Unfinished Basement and Balcony. Potential of In-law suite on Main Floor. 3.5 Washrooms. Ground floor has Full Bath, Rec Room, Wet Bar. Loaded with upgrades. Excellent Layouts. Please see attachments for layout, Siteplan and Upgrades. All measurements are as per vendor's attached floor plans. Close to Plazas, Public Transport, Places of Worship. (id:45725)
25 Maple Grove Avenue
Richmond Hill (Oak Ridges), Ontario
ATTENTION Investors, Renovators and Builders...This property is for you! Live In The Most Charming House On Sought After Maple Grove Ave Or Build Your Dream House Amongst Multi Million Dollar Homes. Huge and Flat 59.08*315.16 FEET LOT . This house has incomparable quality! Must see! Just change the exterior wall and it will be completely different. Incredible potential value! Exceptional South Facing Lot In The Heart Of Oak Ridges. Main Floor Family Room, Formal Living/Dining, Kitchen With Breakfast Bar, Sun Room With Walk Out To Fabulous Deck Overlooking Expansive Gardens. Finished Basement with 4pc Bath+Bedrooms. The electricity has been upgraded to 200 amps...EV charger installed. Montessori, French, Private And Catholic Schools. Close To All Amenities, Parks, Nature Walks And Lake . (id:45725)
26 Windsor Circle
Niagara-On-The-Lake (101 - Town), Ontario
Welcome to this stunning end unit town home situated in the great community of Niagara on the Lake. This beautiful carpet free property features 3 spacious bedrooms, 3.5 modern washrooms, and a open concept kitchen combined with great living room and finished basement, all beautifully finished from top to bottom. Experience the warmth and elegance of hardwood throughout the home. Enjoy cooking in the beautifully upgraded kitchen equipped with modern appliances and ample storage space. Large Living & Dining Areas: Relax in the lavish living room and dining room those ideal flows to a very spacious deck perfect for entertaining. Convenient and Spacious laundry closet located on the main floor for your convenience. This town home offers the perfect blend of style, comfort, and location, all within easy reach of, restaurants, amusing shops and recreational options in Niagara on the Lake. (id:45725)
33 Gladmary Drive
Brampton (Bram West), Ontario
Welcome to this breathtaking, never-lived-in 5-bedroom, 3.5-bathroom detached home, located at the intersection of Heritage Road and Emlenton Road in the desirable Bram West area of Brampton. With approximately 3,000 sq. ft. of luxurious living space, this modern home features a striking stone and stucco exterior, showcasing high-end finishes and craftsmanship. Step inside through the custom double-door entry with 8 ft doors into an open-concept layout with soaring high ceilings, creating a sense of grandeur. Engineered hardwood floors add elegance and durability throughout the home. The chef-inspired kitchen is a standout, with custom cabinetry, a large quartz island, and high-end stainless steel appliances, including a gas stove. French doors lead to the backyard, offering an inviting space for outdoor entertaining. The main floor also includes a dedicated office space and separate living and family rooms, providing ample space for relaxation and gathering. The second-floor laundry room adds convenience to everyday tasks. The oak staircase further enhances the homes luxurious interior. The master suite is an elegant retreat, featuring two oversized walk-in closets and a spa-like ensuite bathroom. All washrooms include quartz countertops and custom vanities, providing a sophisticated and cohesive look. The home also offers a separate entrance to the basement, which is ready to be customized to suit your needs and style. For added comfort, the home includes a HRV system for optimal air quality and energy efficiency year-round. Additional features include no sidewalk, large windows that allow abundant natural light, and a prime location close to top-rated schools, the Lionhead Golf Club, and major highways like the 407 and 401, making commuting a breeze. Don't miss the opportunity to own this incredible, brand-new home. (id:45725)
34j - 1958 Jasmine Crescent
Ottawa, Ontario
This updated 4-bedroom, 2-bathroom home is perfectly located near all amenities, offering both convenience and comfort. Featuring new flooring throughout, this home boasts spacious bedrooms, including a main-level bedroom ideal for guests, an office, or multi-generational living. Bright and inviting, this home is move-in ready and offers a great layout for families or investors alike. Don't miss this fantastic opportunity! (id:45725)
Upper - 32 Goggin Avenue
Hamilton (Normanhurst), Ontario
Welcome to this spacious and inviting 3-bedroom, 2-bathroom home available for lease in the desirable Normanhurst neighborhood of Hamilton. Located on a family friendly street, this property is close to public transit, parks, school and highway access. The main level features open layout with a large living room, 4-piece bathroom, and eat-in kitchen. You will also find a 3rd bedroom (which can be used as a home office or den) as well as in-suite laundry. The second level offers two generously sized bedrooms and a 2-piece bathroom for added convenience. Step outside to enjoy a large deck and private backyard, perfect for outdoor gatherings or simply relaxing in the fresh air. Whether you're hosting guests or enjoying your morning coffee, this backyard provides an ideal retreat. (id:45725)
219 - 379 Dundas Street
London, Ontario
Located in the "London Towers" on the second floor, professional office suite consisting of 2,849 square feet. Unit can also be with units 220 and 221. See MLS # X12021712 and X12021719 for details. Unit in excellent condition. Large training area with movable dividers that be split into two rooms. Two washrooms. Underground parking garage with 7 allocated exclusive parking spaces to be verified by the Seller. Condo fee includes insurance, management, exterior and grounds maintenance and utilities. Unit being sold "Under Power of Sale". Schedule "B" to be attached to all offers. Copy of 2025 operating budget and floor plan available upon request. The unit can also be available for lease at $8.00 per square foot on a net basis plus property taxes and condo fee. Contact listing agent for further details. (id:45725)
14 Waterbow Trail
Kitchener, Ontario
Welcome to 14 Waterbow Trail, located in Heart of Picturesque Grand River Area, steps to Eden Oak Park in Kitchener. Spacious 4+2 bedroom, 4 Wash Detached Home with Legal basement apartment ideal for extended family or rental income. This well-designed home offers a functional layout, generous living spaces, and modern finishes. Featuring Stone and Brick Front, Outside Gemstone lights, with 9ft Ceiling, Updated and Extended kitchen with Quartz Counters, Centre Island, Pantry, Backsplash, SS Appliances with Gas Stove. Located in a top-rated school district with both Public and Catholic school options. Conveniently close to shopping, highways 401, Hwy 8 and essential amenities. Enjoy nature with Grand River Trail just a short walk away. A perfect blend of comfort, convenience, and investment potential. Don't miss this opportunity. (id:45725)
Lot 8 Inverlynn Way
Whitby (Lynde Creek), Ontario
*The Deverell* **MOVE IN READY!!** *ELEVATOR* DeNoble Homes award winning design + finishes! 4,316sqft above grade. The features start @ the front door and garage - featuring a costco door! The generous foyer with custom built ins leads past a glass feature staircase + powder room into an open concept family room + Exclusive Wolstencroft Kitchen. Crown mouldings, waffle ceilings, pull outs, slow close, under valance lighting, walk in pantry with costco door to garage. These are just some of the words to describe this CHEF STYLE Kitchen that includes an oversized fridge/freezer, Wolf Stove & top of the line Miele dishwasher! Take the stairs or use the elevator to view the second floor. The laundry room is a feature work space equipped with Washer & dryer while being centrally located within the home. This floor also features 2 huge bedrooms, 2 full bathrooms, more custom cabinetry with a large media/games room beverage centre - walk out to a west facing balcony for your morning coffee. Moving on up to the third floor you will think you are in a penthouse hotel suite. The whole third floor is designed for you the "owner". An extra large primary bedroom, huge master ensuite with gas fireplace, decadent features and finishes. Steps away from an extravagant custom designed walk-in closet/dressing room! There's no need to leave this floor as it has its own living entertainment - office space/beverage centre and balcony. This home can only be appreciated by coming to personally view and the experience the volume of 10ft ceilings, 8 ft doors, the hardwood, lights and Fine Fit + Finishes! (id:45725)
215 Cumming Street
Thunder Bay, Ontario
Fully Renovated! Great Location! Ideal for First-time Home Buyers or Savvy Investor! This beautifully renovated 3 Bedroom 2 Bathroom Single Family Home features hardwood flooring up and down, Main Floor Office/Den, spacious Chef's Kitchen with huge Eating Area, Main Floor full bathroom with Heated Floors and Steam Shower. Upstairs features a huge Master Bedroom with additional Closet/Storage, 2 additional large secondary bedrooms and a Full Bathroom with heated floors and a magnificent free-standing tub. The huge basement is partially finished, full height with a separate pantry and laundry area. Overlooking the street is a large functional enclosed front porch for loads of additional storage. Situated on a huge lot with back lane access and gated parking. Close to all the amenities that Fort William has to offer. New Furnace 2016, A/C 2022, Front porch Roof 2015, Rear Roof over Kitchen 2024, Sump Pump, Backflow Valve and sewer line relined in 2024. A must see, this one won't last long. Book your appointment through ShowingTime or call Listing Agent at 613-889-2865 (id:45725)
15 30th Street Unit# 6
Wasaga Beach, Ontario
For more info on this property, please click the Brochure button. A permanent beachfront home, vacation retreat, or lucrative legal income-generating STR, this meticulously maintained 4-bedroom, 2200 sq. ft. executive townhome is in an exclusive 8-unit complex on Beach 4, next to the provincial park. Enjoy breathtaking views of Georgian Bay, Blue Mountain, or the park from private balconies off every bedroom, creating a serene and relaxing atmosphere. The spacious, open-concept three-level design features 9’ ceilings, hardwood, and ceramic flooring, offering a bright, airy, and elegant living space. The master suite includes a walk-in closet and a 5-piece ensuite with a soaker tub and separate shower, providing a spa-like retreat. The top floor boasts a recreation area with a kitchenette, wet bar, and a large balcony—ideal for entertaining or unwinding while watching the sunset over Georgian Bay. With low condo fees covering exterior maintenance, snow removal, water, and insurance, this home offers convenience and worry-free living. Located just 20 minutes from Blue Mountain and Collingwood, and close to restaurants, the casino, and recreational activities, this property is perfectly situated for year-round enjoyment. Proven short-term rental income potential with strong cash flow makes this an excellent investment opportunity. A rare chance to own a luxury beachfront home! (id:45725)
Lph 01 - 10 Meadowglen Place
Toronto (Woburn), Ontario
Welcome To Penthouse 01 At 10 Meadowglen Place Being The Newest Building Of The 3 Towers At "Me 3 Tricycle Condo" Don't Miss The Opportunity To Purchase The Best Priced Unit For The Size & Features It Has To Offer In This Luxurious New Building. Wonderfully Master Planned Community In Super Convenient Neighborhood. Terrific Open Concept Floor Plan In This Corner Unit Penthouse Suite With A Terrace Of 133 Sf As Well As A Balcony Of 70 Sf + 801 Sf Of Indoor Living Space With Preferred South/West Views With A Total Of Just Over 1000 Sf. Spacious Two Bedroom + Den Which Could Easily Serve As Third Bedroom With Two Full Bathrooms & Walk-In Closet In Primary Bedroom. Large Bright Windows For Natural Sunlight With High Ceilings. Located Close To All Amenities Including Scarborough Town Centre, U of T, Centennial College, Centenary Hospital, Woburn Collegiate, Public Schools, Parks, Centennial Community Centre, The 401, and All Major Transit. Excellent & Well Thought Out & Planned Building Amenities That Include Gym, Pool, Concierge, Yoga, Party Room, Business Lounge, and 24 Hour Security >> Parking & Locker Included. Corner Unit Penthouse Suite With Large Terrace & Balcony With An Awesome View Overlooking The Beautifully Designed Park Area For The Building Residents. Please Compare This To Other Units & You Will Know That This Is Great Value & A Great Opportunity Here For Your Clients. (id:45725)
1005 - 2 Glamorgan Avenue
Toronto (Dorset Park), Ontario
Fully updated prime south facing high floor unit with underground parking. This unit offers natural light through large windows and lots of sun during winter months through it's south exposed floors to ceiling windows. Remodeled Kitchen with new cabinets and quartz countertops and backsplash and all new plumbing with Moen faucet - New Elf's and new paint in a huge kitchen with breakfast area including S/S Stove and fridge. State of the art top quality vanity mirror and bathtub with all new flooring and new plumbing with copper pipes and moen faucets. High end fixtures throughout the entire unit. All new mirror closets and storage racks & shelves. New doors and painted walls and ceilings. This building comes with high reputation of cleanliness and low maintenance fees with separate Hydro bill. Amenities include gym, library, party room & laundry room on the main floor. Lots of visitor parking & remote entry through buzzer for your visitors. Close to TTC , 401. This unit has too many upgrades to list it all see it yourself & make it your dream home. (id:45725)
17 - 1624 Bloor Street
Mississauga (Applewood), Ontario
3-Bedroom Condo Townhome in the Heart of Mississauga! Attention first-time home buyers and investors, excellent opportunity! This spacious 3-bedroom, 2-bathroom stacked condo townhome offers a functional layout with a private patio entrance for easy access. Located in a highly sought-after neighborhood, this home is just minutes from major highways (401, 403, 427 and QEW), top-rated schools, shopping plazas, grocery stores, Costco, and major hospitals. Public transit is easily accessible, making commuting a breeze. Enjoy the fantastic amenities of this well-maintained common area's in building, including a Swimming Pool, GYM, Sauna, Party room, and media room. Additional conveniences include an in-building mailbox, storage lockers, and an assigned underground parking space. Very conveniently accessible unit through patio door entrance. Don't miss out on this incredible opportunity! Schedule your private viewing today. (id:45725)
Lower - 1049 College Street
Toronto (Little Portugal), Ontario
Step into this freshly renovated 2-bedroom + den washroom lower unit in the heart of Little Portugal. Featuring above-grade windows that fill the space with natural light, a spacious open-concept living/dining area, and pot lights throughout, this unit offers both comfort and style. The modern kitchen boasts brand-new appliances, including a dishwasher, plus in-unit laundry for ultimate convenience. Located in one of Torontos trendiest neighborhoods, youre just steps from top cafés, restaurants, bars, and shops. With easy access to public transit, commuting is effortless. Enjoy the outdoors with Dufferin Grove and Trinity Bellwoods Park nearbyperfect for morning jogs or weekend picnics. A fresh start in a prime location awaits! (id:45725)
1273 Michael Circle
London, Ontario
This beautiful freehold townhouse, built in 2018, offers a perfect blend of comfort and convenience, making it an ideal home for families or a great investment opportunity. Featuring 3 spacious bedrooms, 2.5 bathrooms, a single car garage with access to the large backyard.The property is filled with natural light thanks to full-size windows throughout, creating a bright and inviting atmosphere. The basement is roughed in for a bathroom and comes with a full sized window, offering the potential to expand and add additional living space. Located just minutes from Fanshawe College, this townhouse is close to all essential amenities, parks, and public transit. Whether you're a family looking for a comfortable home or an investor seeking a rental property near the college, this townhouse offers endless possibilities. (id:45725)
234 Adley Drive N
Brockville, Ontario
This near new charming 3 bed, 2 bath bungalow is perfect for retirees, couples, investors and professionals who are looking to downsize and in need of a low maintenance, yet stylish home. Finished in classic, clean lines and with an attached single car garage, this home is ideal. Nestled on the largest lot in the subdivision it offers an ideal balance of comfort, open plan style and convenient location within walking distance to parklands and waterfront. The home has been upgraded with LED lighting and energy-efficient appliances, ensuring cost savings for the savvy investor or environmentally conscious owner. The spacious primary bedroom with walk-in closet is located on the quiet north side of the home, providing privacy from the second bedroom/den, which is perfect for a home office or guest space. The recently completed finished lower level doubles your living space featuring a cozy family room with a wall mounted electric fireplace, a private office plus a third bedroom and second bath, ideal for visitors or extended family. Worry free living with 5 years of a transferable Tarion New Home Owners Warranty. Don't miss out on the opportunity to own this stunning, move-in ready bungalow, this property has it all. Schedule your viewing today and experience the comfort and convenience yourself. Seller can accommodate a quick closing. The affordable utility costs for the past year are : Hydro $900, Gas $1,000 & Water $624. (id:45725)
4061 Muskoka Rd 169 Road
Muskoka Lakes (Medora), Ontario
576 feet of frontage on Muskoka Rd 169. High Exposure at this major intersection in the heart of the Muskoka Lakes power centre. Your home Based Business will have maximum visibility with highway signage on this 5.5 Acres parcel with RU3 zoning. Brand new 4 bay 30 x 64 shop with 15 high ceilings, 12 doors, ready for heated floor and plenty of parking surrounding the building. Permission has been granted for a new 7500 square foot second residential dwelling for a Home Based Business, Bed & Breakfast or Rooming House. The current 3 bedroom/2 bath dwelling has been extensively renovated with a new roof, vinyl siding, R40 insulation, surrounding weepers, windows, furnace and more all done in 2019-2020. Live in or rent to staff the current cosy, efficient dwelling while you run your highly visible business. The driveway to the secondary building area is ready for you to drive in and get started with construction. This large 5.5 acre property is surrounded with large trees, privacy and has direct access to Ada lake. Quick access to Bala, Port Carling and Highway 400. This highly visible, ideal location is just waiting for you to take your business to the next level. Or house your property caretaker where you can store all your cottage seasonal toys and consider what youll do with the allowed secondary residence. ** This is a linked property.** (id:45725)
4 - 1038 Cooke Boulevard
Burlington (Lasalle), Ontario
Industrial condo end unit - 3 minutes to Hwy 403 Interchange - 5 minute walk to Aldershot Go Station; main floor is 2050 sq ft split 50/50 office & warehouse; additional mezzanine of 1,425 sq ft not included in unit size; 6 parking spaces; 12 ft x 12 ft drive-in shipping door; see attached floor plan sketches; (id:45725)
2 - 1038 Cooke Boulevard
Burlington (Lasalle), Ontario
Industrial condo unit - 3 minutes to Hwy 403 Interchange - 5 minutes walk to Aldershot Go Station; main floor is 2064 sq ft; additional mezzanine of 425 sq ft not included in unit size; 12 ft x 14 ft drive-in door; see attached floor plan sketches; (id:45725)
455 King Street E
Hamilton, Ontario
Developers and Investors, don't miss out on this opportunity to Re-Develop a Mixed Use Commercial/Residential Building, current TOC1 zoning allows for upto 6 stories. 7 Residential Units and 2 Commercial Units ready for renos to bring cash flow and adequate lot space to build additional units for increased cash flow. Building incentives through the city may be available. This corner property is one of the main veins of Hamilton with significant vehicle and walking traffic. Buyer to do their own Due Diligence regarding zoning,use and development. Property is being sold as-is. Please do not walk the property. Listing includes two separate pins for properties 455 - 459 King Street East, Hamilton. Must be sold together. (id:45725)
424 8th Concession Road E
Hamilton, Ontario
If you are looking for a peaceful country estate within minutes to the city and all amenities, this sophisticated farmhouse is for you. Welcome to 424 8th Concession East! This approx.13.5-acre lands include hay fields, lawn and gardens, fruit trees and a pond for you to enjoy nature of treasures and all charming seasonal offerings. This luxurious finishes including all the "I wants" on the main floor and upper levels. The Office/Workshop offers you many options of usage. Fully reno from top to bottom, every detail was thoughtfully considered to ensure a seamless integration of the old and the new. Walk To Golf Course! 3 Min To Village Shopping. (id:45725)
32 Keenan Street
Kawartha Lakes (Lindsay), Ontario
Welcome to Your Brand New, Fully Finished Deluxe Home! Discover the perfect blend of luxury and comfort in this stunning Tarion-warranted residence. This thoughtfully designed home features three spacious bedrooms and two modern bathrooms, providing ample space for families or those who love to entertain. As you step inside, you'll be greeted by an inviting open-concept layout that seamlessly connects the living, dining, and kitchen areas. The gourmet kitchen is a chefs dream, boasting elegant quartz countertops, sleek cabinetry, and high-end stainless steel appliances, making meal prep a delight. The large island not only enhances functionality but also serves as a focal point for gatherings with family and friends. The living area, adorned with plush carpets, offers a cozy atmosphere, perfect for relaxing after a long day. An oak staircase leads you to the upper level, where the spacious master suite awaits. This serene retreat features abundant natural light and ample closet space, ensuring your comfort. Two additional well-appointed bedrooms provide versatility, whether you need extra sleeping space, a home office, or a playroom for the kids. The second bathroom is designed with modern fixtures and finishes, ensuring both style and convenience. A highlight of this home is the professionally finished basement, maximizing your living space. This expansive area can be customized to suit your lifestyle ideal for a media room, gym, or additional storage. For added convenience, the main floor includes a stylish powder room, perfect for guests. Outside, the driveway and lawns are finished, allowing you to enjoy a beautifully landscaped outdoor space. Imagine summer barbecues and family gatherings in your own backyard oasis. This exceptional home is not just a place to live but a lifestyle waiting to be embraced. Don't miss your opportunity to make it your own! Schedule a viewing today and experience the luxury and comfort of this remarkable property. (id:45725)
11 Grierson Trail
Hamilton (Waterdown), Ontario
Step into this exceptional detached home over 3400 sqft in Waterdown's premier neighborhood, transformed with over $90,000 in premium upgrades. This spacious 5-bedroom, 4-bathroom residence blends luxury and functionality, offering an elevated living experience with walk-in closets in all bedrooms. Premium upgrades: 10-foot ceilings soar above (9-foot on the second floor), smooth ceilings on first floor, 2 1/4-inch red oak hardwood floors on first and second floor, custom oak staircase with sleek V-groove handrail and 1 3/4-inch iron square pickets, top grade porcelain tiles in kitchen, powder room, master bath, foyer installed in a staggered pattern, gas line rough in for future gas stove, upgraded top grade quartz stone kitchen countertops and backsplash, water line rough in for fridge, upgraded cast stone mantel around the gas fireplace, recessed pot lights throughout the home, master bath with a 5-piece ensuite, featuring a frameless glass shower enclosure with chrome knob and hinges, shower pot lights, a hot water valve next to the toilet (an upgrade in all bathrooms), new bathroom floor tiles, and a sleek top grade quartz stone vanity countertop. Upgraded tiles in the 2nd and 3rd bathroom and hot water valves, plus walk-in closets for all bedrooms, second-floor laundry and large linen closet. Additional upgrades elevate this home further: a robust 200-amp electrical service powers the property, and every detail from the hardwood to the iron pickets reflects quality craftsmanship. This isn't just a house; its a showcase of tailored luxury in Waterdown's finest pocket. (id:45725)
3258 Kingsholm Drive E
Oakville (1008 - Go Glenorchy), Ontario
Prestigious Executive Home Boasts Over 5450 Sq.Ft Of Luxurious Living Space Not Including The Lower Level. Enjoy Elegant Finishing Featuring Gourmet Chef's Kitchen Fully Equipped With Top Appliances. Exceptionally Generous Space With 14Ft Ceiling Hts In The Family Room, 10 Ft In The Main Floor, 9Ft In The Basement. Extensive Crown Mouldings, Crystal Chandeliers, Pot Lights, California Shatters Throughout. Freshly painted throughout, and all new LED lights. (id:45725)
61 Newlands Avenue
Toronto (Clairlea-Birchmount), Ontario
Experience comfortable living in this stunning, fully remodeled and upgraded 3+2 bedroom semidetached bungalow-raised family home. The open-concept main floor thoughtfully remodeled (2022) with new flooring,doors, pot lights, and fresh paint, creates a warm and inviting atmosphere, enhanced by the living room's bay window that floods the space with natural sunlight. A beautiful custom-remodeled 2023 gourmet kitchen awaits, featuring all-newer stainless-steel appliances, quartz countertops, a gas range, ample storage, a pantry, and pot lighting that beautifully illuminates the space. Enjoy the privacy and elegance of the beautifully upgraded bathroom.The complete finished basement apartment, with a separate entrance, features two bedrooms, a full washroom, a kitchen, laundry, and a spacious family room ideal for in-laws, extended families, or generating extraincome. A brand-new roof-2023 and upgraded attic insulation-2022 offer peace of mind and enhanced energy efficiency. Extra-long driveway with room for 3 cars. Plus, a covered front porch and a tranquil, tree-lined backyard with a large deck, gazebo and swing perfect for relaxation and entertaining. Nestled in a family-oriented neighborhood. Conveniently located near schools, parks, trails, community centers, groceries, malls, Warden Subway Station (just 1.5 km away), GO train (just 3 km away), TTC buses, the future Eglinton LRT, and restaurants nearby. The highly acclaimed SATEC High School, Danforth Gardens Public and St Joachim Catholic School. This home puts you in the middle of it all. This move-in-ready gem is for you! Rough- In Laundry in the Entrance Closet on the Main floor, it's prepared for future laundry hookups. (id:45725)
233 Strathburn Street
Mississippi Mills, Ontario
Welcome to this beautifully appointed Century Home located at 233 Strathburn Street in the Historical town of Almonte. Set on 3.4 acres of the most beautiful English country gardens with over 400 ft of waterfront. This very special property features 2 homes in one with its Circa 1850s Residence on one side, with its 3 bedrooms and 4 bathrooms and the Annexe home with its 4 bedrooms, 2 full bathrooms, and living areas. The Stunning main residence with its stone exterior and Carriage House feel features a large living room with wood burning fireplace, views of the landscaped grounds & doors through to the sun room with its fabulous views of the waterfalls and the Mississippi river and heated Salwater swimming pool, The large country style kitchen features wooden beams, Granite counters and high end appliances, its the perfect heart of the home and has had many private Chefs cooking for special events here. This side of home features three bedrooms and 4 bathrooms. The main floor also includes an office with 3 walls of windows overlooking the grounds, and a spacious Dining room with stunning views of the grounds. Enjoy kayaking along the Mississippi River. Ideally located within walking distance of Almonte's charming shops, restaurants, offering the best of a rural country tranquility just moments from the beautiful historical town centre. A fabulous home that a lifestyle you can only dream of without ever leaving. With numerous updates completed by the current owner, this is an incredible home not to be missed ! (id:45725)
1012 Jubilation Court
Ottawa, Ontario
**Open House Saturday March 15, 2-4pm** Welcome to this stunning, energy-efficient Minto Killarney home, nestled on a tranquil cul-de-sac in the desirable neighborhood of Avalon. Perfectly located for those seeking a peaceful retreat while still enjoying convenient access to local amenities, this beautifully designed property offers a blend of modern elegance and family-friendly functionality. This 2.5-storey home boasts 3 generously sized bedrooms, 2.5 bathrooms, and an open-concept living space with soaring 13-foot ceilings in the upper family room. The gourmet kitchen is perfect for cooking and entertaining, complete with premium finishes and appliances. The main floor offers a formal dining room, a den perfect for a home office, and a spacious living room. Enjoy unparalleled privacy and tranquility with no rear neighbors, offering a peaceful backyard oasis for relaxing, gardening, or entertaining. The basement is a blank canvas, offering the perfect opportunity to create additional living space. Whether you envision a home gym, rec room, or extra bedrooms, the possibilities are endless to suit your needs. Don't miss out on the opportunity to make it yours. Schedule a private viewing today! (id:45725)
301 - 245 Queen Street W
Centre Wellington (Fergus), Ontario
Welcome to 301, a charming condo offering the perfect blend of comfort, convenience, and tranquility. Nestled in the heart of downtown Fergus, this spacious 2-bedroom, 2-bathroom residence provides over 1,400 Square feet of thoughtfully designed space. Whether you are looking to downsize or simply enjoy a peaceful, maintenance-free lifestyle, this condo is an ideal choice. As a rare corner unit, it features large windows that flood the home with natural light, creating a warm and welcoming atmosphere. The large primary bedroom offers additional space for an office and exercise area and includes a private 4-piece ensuite, perfect for added privacy and ease. One of the standout features is its prime location right on the banks of the Grand River. Imagine starting your day with serene river views from your private balcony, listening to the gentle flow of water as you enjoy your morning coffee. Conveniently located just steps from downtown Fergus, you will have access to lots of local events, boutique shopping, local cafes, and popular restaurants all within walking distance. Whether you are taking a leisurely stroll along the river bank or enjoying the vibrant town atmosphere, everything you need is right at your fingertips. Embrace the serenity and charm of riverside living - unit 301 is calling your name. (id:45725)
Th1 - 220 George Street
Toronto (Moss Park), Ontario
Luxury Condo Townhouse In the Heart Of Downtown Toronto which neighbours the New Toor Hotel by Hyatt Residences. This Boutique Heritage Designated Building has only 50 units in total. This 2 Story Condo boasts 10 ft Ceilings, Integrated Appliances, Feature Decor Walls, All Upgraded Lighting, Upgraded White Vertical Blinds throughout, 3 Generous sized Bedrooms, 3 luxurious Bathrooms, Premium Parking Space and nearby Locker Included. Close To Subway, TTC, Shopping, Dining, Theatre, & Universities (Toronto Metropolitan, George Brown), with its proximity to Cultural Landmarks, St Lawrence Market, and the Distillery District. A Perfect Home for Families and/or Professionals. This Stunning Urban Retreat has been lovingly cared for and upgraded by the Original Owner, and makes this property an exquisite Haven for the most discerning of Buyers seeking a Cosmopolitan Lifestyle in the City! (id:45725)
1624 Boardwalk Drive
Kingston (42 - City Northwest), Ontario
The Hillcrest from CaraCo offers 2,400 sq/ft, 4 bedrooms, 2.5 baths and is set on a large corner lot in Woodhaven! Featuring hardwood, tile and 9ft wall height throughout the main floor. This open concept design features two-story grand entrance/foyer with ceramic tile, hardwood flooring and 9ft ceilings throughout the main floor. The kitchen features quartz countertops, centre island, pot lighting, built-in microwave, double pantry and breakfast nook with patio doors to rear yard. Spacious living/dining room with a gas fireplace, large windows and pot lighting. 4 bedrooms up including the primary bedroom with two walk-in closets and 5-piece ensuite bathroom with double sinks, tiled shower and soaker tub. All this plus quartz countertops in all bathrooms, second floor laundry room, main floor mud room w/walk-in closet, high-efficiency furnace, HRV and a basement with 9ft wall height and bathroom rough-in ready for future development. Make this home your own with an included $20,000 Design Centre Bonus! Located in popular Woodhaven, close to parks, new school and all west end amenities. Choose this design or any one of our 13 Summit Series floor plans, ranging from 1,350 to 3,000+ sq/ft and move-in Summer/Fall 2025. (id:45725)
307 Dalhousie Street
Ottawa, Ontario
Gross Income $229,346.00 (Residential $128,001.00 + Commercial $101,345.00) less Expenses $33,613.00 = NOI $195.733.00. Listing agent and Seller to be present during showings 72hour notice for all showings, between 9:00am and 5:00pm (id:45725)
8906 30th Side Road
Adjala-Tosorontio (Glencairn), Ontario
Unlock the potential of approximately 2 acres of prime, untouched beauty in Adjala-Tosorontio. This serene rural retreat offers the perfect setting for recreational activities and is an ideal location for those seeking a peaceful escape. Just minutes from the charming Village of Glencairn, the land boasts picturesque views overlooking lush farm fields, providing the perfect backdrop for your potential dream home (subject to local and related authorities). Outdoor enthusiasts will enjoy endless opportunities for hiking, biking, and exploring nearby trails. Conveniently located along a paved road, this property offers both tranquility and accessibility, making it an exceptional canvas for your vision. (id:45725)
18 Elgin Street
Brant (Brantford Twp), Ontario
Commercial Opportunity in Terrace Hill Brantford. Unlock the potential with this freestanding brick and metal-sided commercial property, perfectly located in the residential area of Terrace Hill. This ground floor commercial space previously operated as a cafeteria serving non-alcoholic beverages is vacant and ready for its next venture. C7, RC zoning allows for such uses as delicatessen, pharmacy, daycare, office, convenience store etc. It's licensed to seat 30. There is a 2 bedroom residential apartment on the upper level. Situated on a corner lot offering prime exposure and excellent visibility. This property offers endless opportunities for investors and business owners alike. Don't miss out on this exceptional investment opportunity. Buyer, buyers agent to verify all information, measurements, taxes and zoning. (id:45725)
822 Ward St Street
Bridgenorth, Ontario
Prime investment opportunity at 822 Ward St, Bridgenorth! This 7-unit multiplex boasts 4 residential units and 3 thriving commercial units, all fully occupied by long-term tenants. Ideally situated on over half an acre in a high-traffic area, this property combines a great location with excellent exposure. With many improvements made to the building over the last 5 years, its truly a turnkey opportunity. Whether you're expanding your portfolio or looking for steady income, this property ticks all the boxes. Don't miss out on this exceptional offering! (id:45725)
4502 - 805 Carling Avenue
Ottawa, Ontario
Perched atop Ottawa's tallest and most iconic residence, this 45th-floor penthouse is a rare opportunity to own a true masterpiece. Designed by Hariri Pontarini, The Icons curved architecture reflects the rippling waters of nearby Dows Lake, offering a breathtaking backdrop to this luxury home. Step inside this two story residence with soaring floor-to-ceiling windows, multiple curved private balconies, and an open-concept design that seamlessly blends style and comfort. A sleek chefs kitchen with Bosch appliances, a marble-clad fireplace, and a glass-enclosed wine cellar in a formal dining room with curved windows elevate the living space. The floating glass staircase leads to a private primary suite with a spa-like ensuite and custom walnut walk-in closet. Two additional bedrooms, three bathrooms and a private sauna complete the home. Enjoy five-star hotel-like amenities, the restaurants and cafes of Little Italy, sunset walks along the Rideau Canal, this is luxury living at its finest. Book your private viewing today! (id:45725)


