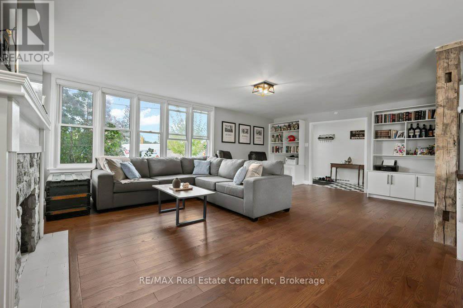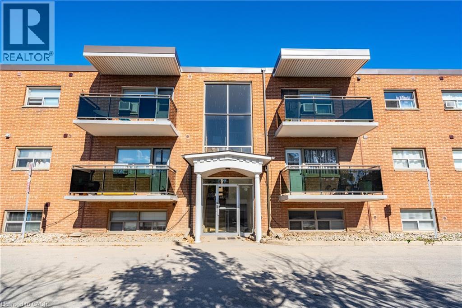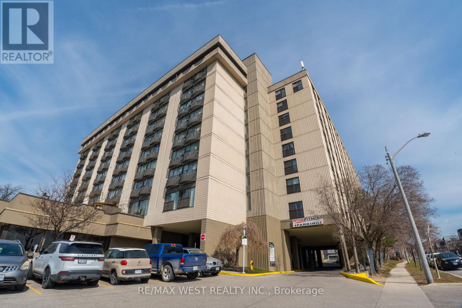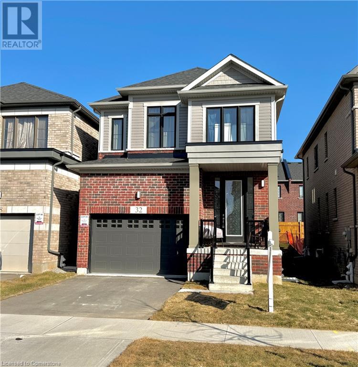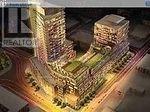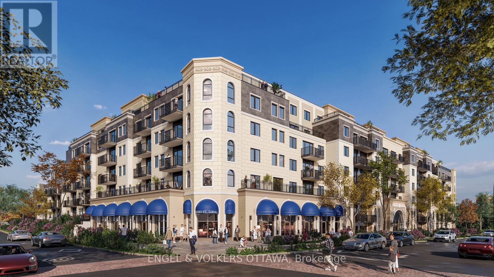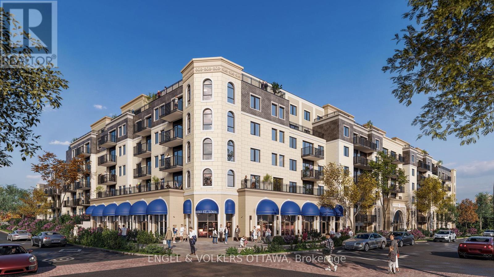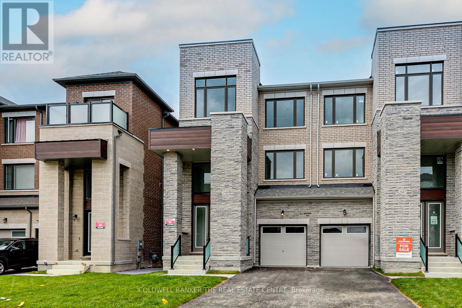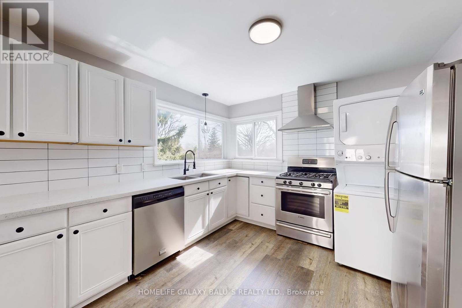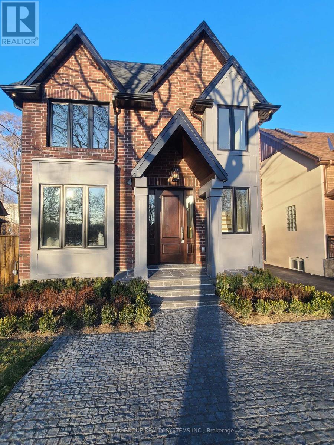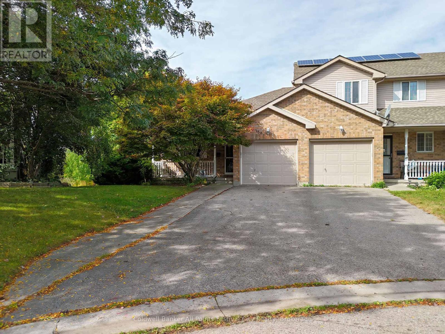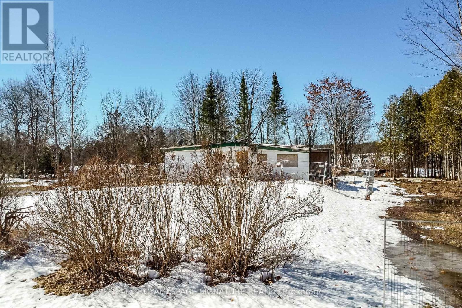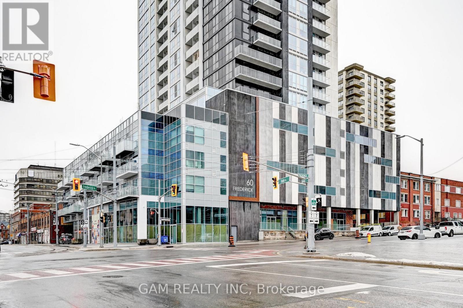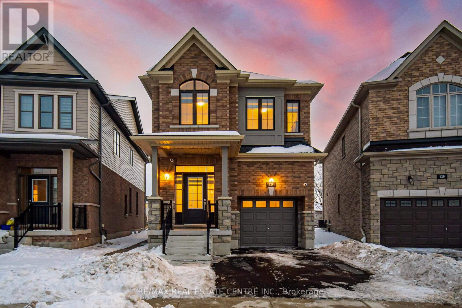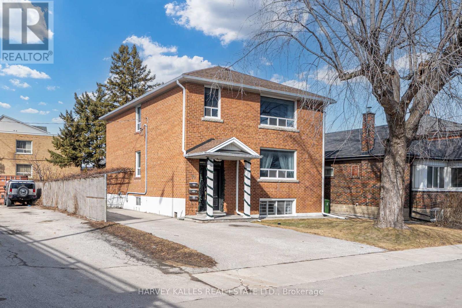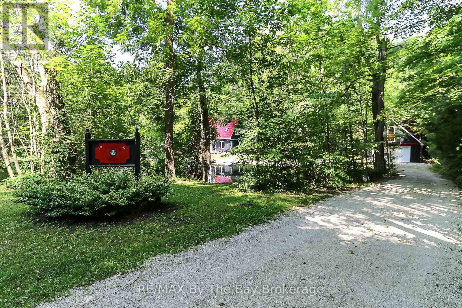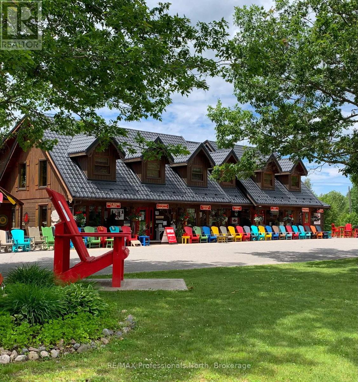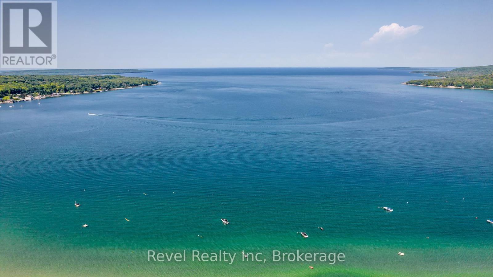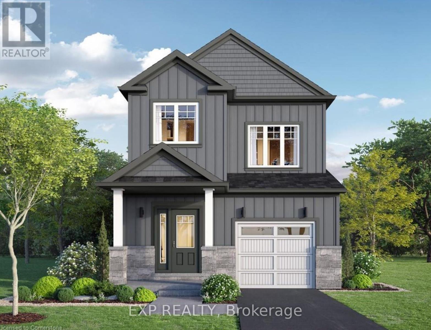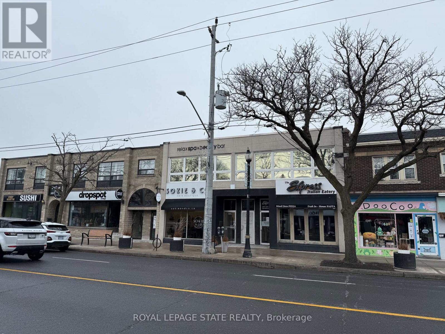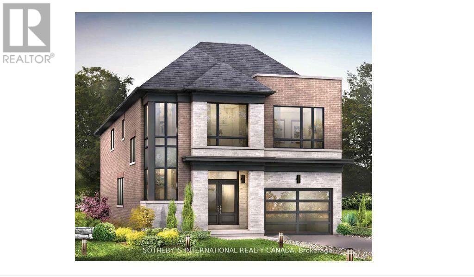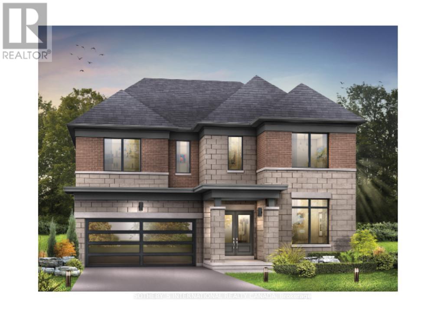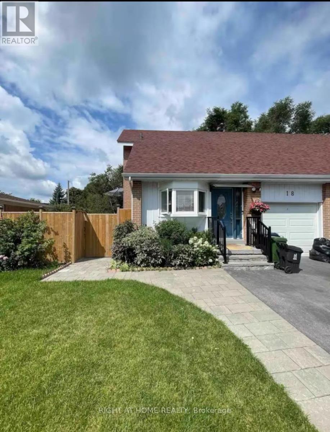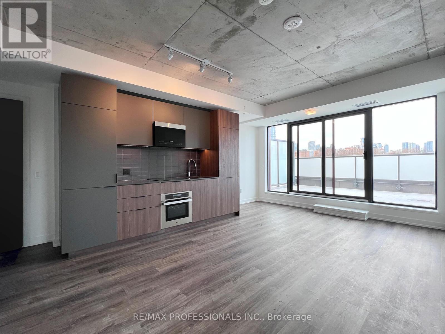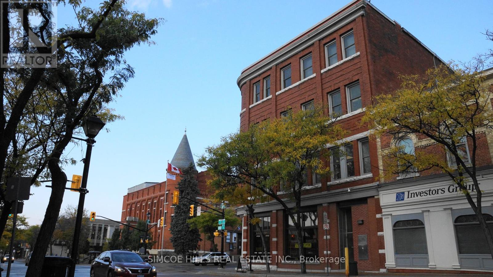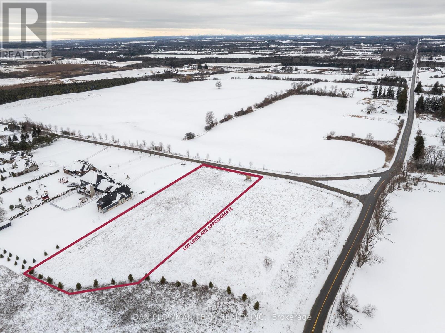255 Gowrie Street S
Centre Wellington (Fergus), Ontario
Welcome to 255 Gowrie St, stunning 3-bdrm bungalow in heart of downtown Fergus! Nestled on quiet picturesque street, this beautiful home offers the best of both charm & modern luxury. Located less than 5-min stroll to the quaint downtown offering riverside dining & boutique shops! The heart of this home is the gorgeous kitchen W/white cabinetry with glass-front paneling, subway-tile backsplash & newer S/S appliances. The rustic warmth of solid wood counters pairs perfectly with exposed wooden beams to add character & charm. Stylish farmhouse sink completes the look while an island offers perfect space for casual dining & entertaining. Flowing seamlessly from the kitchen, the dining area boasts a large picture window & custom barn wood shelving. Living room is equally spectacular W/hardwood floors, custom B/Is & stone feature faux fireplace. Wall of expansive windows ensures the space is bright & inviting allowing natural light to pour in while framing views of the serene surroundings. For the ultimate relaxation & entertainment experience retreat to your very own man cave. Featuring large wood bar & see-through garage door, this space offers seamless indoor-outdoor transition-perfect for summer parties! Primary suite offers his & hers W/I closets, laminate floors& large window. Luxurious ensuite W/sleek dbl vanity, W/I shower, beautiful tiling & B/I bench. 2 additional bdrms W/laminate floors & ample closet space. Renovated 4pc main bathroom with modern vanity & shower/tub. Step outside to large back deck offering pergola made out of beautiful unfinished big beam wood, perfect spot to unwind W/family or entertain guests. Short stroll from downtown where you'll enjoy access to all amenities it has to offer. Spend weekends exploring Victoria Park or Highland Park both within 5-min walk. Families will appreciate proximity to James McQueen PS & JD Hogarth PS-everything is at your fingertips. This exceptional home is perfect blend of character, comfort & convenience! (id:45725)
44 Hanmer Street E
Barrie (East Bayfield), Ontario
LEGAL BASEMENT APARTMENT! This is a fantastic opportunity to own a well-maintained detached bungalow in one of Barries most convenient neighbourhoods, only a few minutes walk from RioCan Georgian Mall. This home features a fully legal finished basement apartment with a private side entrance and separate laundry perfect for extra income, investment, or comfortable multi-generational living. Enjoy spacious interiors, a modern chefs kitchen, great curb appeal, and a private backyard retreat. Whether you're a first-time buyer, investor, or down sizer, this home offers both comfort and potential. (id:45725)
105 Betty Ann Drive
Toronto (Willowdale West), Ontario
Welcome to this beautifully renovated bungalow in the prestigious Willowdale West neighborhood, set on a sun-filled 50 x 135 ft south-facing lot on a quiet, family-friendly street. Renovated from top to bottom with exceptional craftsmanship, this home offers a sleek open-concept main level featuring custom pot lighting, premium finishes, brand-new flooring, and three spacious bedrooms with oversized windows, double closets, and 3.5 luxurious bathrooms with high-end tile and fixtures. The fully self-contained lower level, accessible via a private side entrance, includes three large bedroomseach with a spa-like 3-piece ensuiteand a versatile recreation space complete with a stone-surround fireplace, wet bar, and flexible layout ideal for a home office, gym, or games room. Rough-in plumbing is in place for optional kitchen installation on one or both levels (note: no kitchens currently installed, but seller is open to adding them upon request). Additional features include a 200 AMP panel, new mechanicals, hardwired smoke detectors, shared laundry with new washer/dryer, walk-out basement with finished cement walkway, and parking for six vehicles (double garage + 4-car driveway). The expansive, unobstructed backyard offers endless potential for outdoor entertaining or a future pool. Located steps from top-ranked schools, Edithvale Park & Community Centre, Yonge Street amenities, TTC subway, and minutes to Hwy 401 and Allen Road. (id:45725)
264 Oakdale Avenue Unit# 102
St. Catharines, Ontario
Looking to get in the market, downsize, or invest? Look no further than 264 Oakdale Ave #102! This 2 bedroom condo provides a centralized location in the heart of St. Catharines, two minutes from the highway with access to public transit on the street. Featuring plenty of storage space and in-suite laundry, this unit has a lot to offer anyone looking to live a low maintenance lifestyle. The low condo fees include heat, water, building maintenance, and parking, making it a cost effective option for any buyer. Don't hesitate, book your showing today! (id:45725)
Basement - 7 Chouinard Way
Aurora, Ontario
Newly Professionally-Finished 2B-Basement Apartment @ desirable Aurora Neighbourhood. Separated Entrance from the Side. Laminate Flooring Throughout. Modern Kitchen With Quartz Countertop. All Brand New Kitchen Appliances. Under-Cabinet LED lightings. Window @ Each Bedroom. Lot's of Potlights. Open Concept Living and Dining Space. Modern 3-piece Bathroom with Frameless Glass Shower Enclosure. Front Loaded Disher and Dryer With Stainless Sink. Parking Pad to Be Built In Early Spring In Front of the House. . (id:45725)
629 - 2737 Keele Street
Toronto (Downsview-Roding-Cfb), Ontario
Welcome to 2737 Keele St. - This Unit Features 608 Sq.ft, 1 Bedroom 1 Bath with Ensuite Laundry, Including 1 Parking & 1 Locker with 24 Hour Concierge. Open concept Floorplan, nicely well kept! You'll find yourself close to schools, parks, Humber River Hospital Across Street, Tim Hortons, Shoppers Drug Mart, and access to the conveniences of everyday life. Commuting? No problem! T.T.C. @ Doorstep, 1 Min bus ride To Subway! Located Next To 401/400/427/Airport. (id:45725)
12 Deer Pass Road
East Gwillimbury (Sharon), Ontario
This stunning 4+1 bedroom, 4-bathroom home with **FINISHED BASEMENT** in the charming Sharon Village community offers a unique custom floorplan, making it one-of-a-kind in the entire subdivision. Step inside and be greeted by an open-concept main floor with 9 foot ceilings, ideal for everyday living and entertaining. The modern kitchen boasts a central island, flowing seamlessly into the cozy family room with a fireplace perfect for relaxation. The main level also features a convenient powder room and elegant oak stairs leading to the second floor. Upstairs, you'll find four spacious bedrooms with beautiful hardwood floors, along with two functional full bathrooms. The fully finished basement provides extra living space with an additional bedroom, a laundry room, and ample storage. Step outside to a low-maintenance backyard retreat complete with a beautiful gazebo for outdoor enjoyment and a large shed with power for added convenience. Located within walking distance to local schools and just minutes from Newmarket's Upper Canada Mall and other amenities, this home offers both comfort and convenience. (id:45725)
1208 - 2025 Maria Street
Burlington (Brant), Ontario
Welcome to #1208 - an exceptionally well presented condo at "The Berkeley", a highly desirable development in a quiet spot, just around the corner from everything that thriving downtown Burlington has to offer. This stunning and elegant corner unit is filled with light and has fantastic views from its floor-to-ceiling windows and wrap-around balcony, with the lake to the South and beautiful sunsets to the West. The fabulous upgrades include impressive custom cabinetry with built-in fireplace in the living room and feature walls of Shaker paneling along the hallway and Primary bedroom; upgraded quartz kitchen countertop; integrated GE Monogram fridge/freezer; comfort-height quartz counters in both bathrooms; dual-zone heating and cooling system; and custom closet organizers. The property benefits from two parking spaces, side-by-side and close to the elevator, and two lockers - one is a standard size, one is a larger locker room. The Berkeley's upscale amenities include a 24-hr concierge, professionally-equipped exercise room, two guest suites, party space with kitchen, lounge, wet-bar and dining room, games and billiards room with TV. The rooftop boasts a 3,000 sq. ft. landscaped outdoor terrace featuring two barbecues, prep area, lounge space and cozy firepits - all with fabulous panoramic views! Check out the virtual tour and floor plans, and come and see it in person! (id:45725)
64 Telfer Road
Collingwood, Ontario
Charming Central Collingwood Home - Ideal for Retirees, Families, or Investment. Welcome to this well maintained raised bungalow in the heart of Collingwood! Offering minimal stairs, this home is an excellent choice for retirees seeking easy living, while also providing a great opportunity for first time buyers or investors. Located just steps from scenic trails, schools and local amenities, this home sits in a prime location that balances convenience with outdoor recreation. Inside you'll find a bright and inviting layout with the potential to create an in-law suite for multi-generational living or additional rental income (id:45725)
64 Erie St N Street
Selkirk, Ontario
This delightful 3-bedroom country bungalow combines charm with comfort, offering serene pasture views and well-thought-out amenities. The living room features a cozy gas fireplace, perfect for creating a warm and inviting atmosphere on cooler evenings. Outside, the back deck is complemented by a fire pit, providing the ideal setting for stargazing and memorable gatherings on relaxing nights. The property also boasts a detached garage with a built-in workbench for DIY enthusiasts, and the spacious deck beckons for outdoor enjoyment. It’s the countryside retreat you’ve been dreaming of. (id:45725)
#103 - 430 Lonsberry Drive
Cobourg, Ontario
Discover the perfect blend of comfort and convenience in this bright, south-facing lower-level condo in the Newtownville neighbourhood. With two spacious bedrooms and a well-appointed bathroom, this airy home offers a welcoming retreat in the heart of the city. Large windows on both the north and south sides fill the space with natural light, creating an inviting atmosphere throughout the day. Located just a short walk from downtown, you'll have easy access to shops, dining, and entertainment, while the nearby lake invites you to take a peaceful stroll along the water. Whether youre enjoying the vibrant city life or unwinding by the shoreline, this location offers the best of both worlds. Inside, the open layout enhances the sense of space, making every corner feel bright and functional. Ideal for professionals, downsizers, or those seeking a low-maintenance lifestyle, this condo is a rare find in a prime location. Move in and enjoy the perfect balance of urban living and natural beauty right at your doorstep! (id:45725)
32 Blackburn Street
Cambridge, Ontario
Beautiful and immaculate, one year old, fully detached home. Features open concept main floor with soaring 9 foot ceilings. Kitchen features a large island, granite counter tops, brand new appliances. Living room/ dining room features engineered hardwood flooring and a gas fireplace and sliders to the backyard. Upstairs features handy laundry room and 3 spacious bedrooms. Primary bedroom has a large walk-in closet and ensuite with double sinks and large walk-in shower. Extras include central air, roughed in plumbing for 3 piece bathroom in the basement, gas pipe for a gas stove, water line for fridge, gas line increased to 1 1/4 inch, roughed-in sink for future wet bar, surge protector on the hydro panel. 1 1/2 car garage with garage door opener. Located in Westwood Village, a great new neighbourhood in West Galt, Cambridge. Ideal for families to flourish. Handy to walking trails and parks. Minutes from local shops, restaurants and amenities of downtown Cambridge. Also handy to Hwy 401 and Conestoga College. Offers anytime. (id:45725)
- S531 - 112 George Street
Toronto (Moss Park), Ontario
Award Winning Vu Condos. Gorgeous City Views. Appealing One Bedroom Design With Open Balcony, Underground Parking And Locker Included. Hardwood Floors, Granite Countertops, Backsplash. Stainless Steel Kitchen Appliances. Steps To George Brown College. Minutes To Ryerson University, St. Lawrence Market, Dvp & Gardiner Expressway. Walk To Everything You Need. Freshly Painted and Cleaned. (id:45725)
108 - 1050 Canadian Shield Avenue
Ottawa, Ontario
Modern 2-bedroom apartment with private, walk out terrace offering 1,029 sq. ft. of thoughtfully designed living space. Features include multilayered hardwood flooring, granite kitchen countertops, natural wood cabinetry, and 9-foot ceilings in the main living area plus 200 sq ft terrace! The concrete construction ensures superior soundproofing, while acoustically insulated panoramic windows bring in plenty of natural light. Residents enjoy individual temperature control, high-efficiency heating/cooling, underground parking, and secure key-fob access with CCTV monitoring. Located in a vibrant Kanata community with access to parks, shopping, and dining. Carré Saint Louis features: Party room, Saltwater pool, yoga room, fitness centre, courtyard with water features, garden path network, heated underground parking, storage lockers and bicycle storage. Parking available at additional cost. Don't miss your opportunity to live in a unit valued at $1,360,000! (id:45725)
426 - 1050 Canadian Shield Avenue
Ottawa, Ontario
Spacious 2-bedroom + office apartment with balcony, offering 1,132 sq. ft. of open-concept living. Features include multilayered hardwood flooring, granite kitchen countertops, natural wood cabinetry, and 9-foot ceilings in living areas. The concrete construction ensures excellent soundproofing, whilelarge panoramic windows bring in natural light. Enjoy modern comforts with individual temperature control, high-efficiency heating/cooling, and underground parking. Carré Saint Louis features: Party room, Saltwater pool, yoga room, fitness centre, courtyard with water features, garden path network, heated underground parking, storage lockers and bicycle storage. Parking available at additional cost. Located in a vibrant Kanata neighbourhood with nearby amenities and green spaces. Secure, pet-friendly building with key-fob access and CCTV monitoring. Don't miss your opportunity to live in a unit valued at $1,360,000! (id:45725)
549 New England Court
Newmarket (Summerhill Estates), Ontario
This stunning semi-detached home is nestled on a quiet cul-de-sac in the sought-after Summerhill Estates neighborhood of Newmarket. Featuring 3+1 bedrooms and 4 bathrooms, the residence offers between 2,000 to 2,500 square feet of elegant living space. The gourmet kitchen is equipped with high-end appliances, quartz countertops, a center island and ample cabinetry-perfect for culinary enthusiasts. The finished walk-out basement: provides additional living space suitable for a recreation room or home office, with direct outdoor access. Pot lights and 3 inch hardwood floors throughout which enhance its modern appeal. The property is equipped with forced air heating powered by natural gas and central air conditioning, ensuring year-round comfort. A built-in garage with access from the basement offers additional convenience. Situated just steps from scenic trails and transit lines, the home is also minutes away from prestigious institutions such as St. Andrew's College and St. Anne's School, as well as the Newmarket Tennis Club. This property offers a perfect blend of elegance and convenience, making it an ideal choice for those seeking a refined lifestyle in a prime location (id:45725)
344 Townline Road N
Oshawa (Eastdale), Ontario
Great Location !!! Attention First Timers And Investors. This 2+1 Bungalow With Separate Entrance To Basement In-Law Suite Has Been fully Updated Throughout. Situated On A Double Wide Premium Lot Surrounded By Custom Homes, And A Separate Garage. Brick Fireplace On Main Level, Newer Vinyl Flooring, Newer Roof, Newer Furnace, Newer Front Door, 2 Upgraded Bathrooms, Access To Garage From Inside Of Home. Close to To All Amenities, Schools, Go Station, Costco, Groceries, Hwy 401,407, Park, Hospital, Shopping, Banks etc. Inclusions: **EXTRAS** 2 Fridge, 2 Stoves, 1 Dishwasher, 2 Washer, 2 Dryer ,Cac, All Elf's. (id:45725)
21 South Kingsway
Toronto (High Park-Swansea), Ontario
Stunning New Addition to the South Kingsway Street! A True Dream Home with Everything You'll Need. Open Your Solid Mahogany Door to a Two-Story Foyer, Lockable Office on the Left. Walk in Further to an Open Concept Living, Dining and Fabulous Marble Slab Kitchen. 48' Fridge w. Built-in Ice Maker & Airfilter, 6 Burner Gas Stove w. Pot Filler, Garburator, Hidden Pantry, Storage Overload! Oversized Island w. Double Sided Cabinetry. Overlook Your Backyard w. the 16ft Span of Glass, Double Sliders Open to a Covered Deck w. Gas BBQ Line. EV Ready! Upgraded Waterline for Excellent Flow. Convenient Upper Level Laundry. Enjoy Views from the Master Walk-Out, Ensuite Heated Flrs, Double Sinks & Showers, Deep Soaker Tub... Side Entrance to Mudroom & Powder Rm can be Hidden via Pocket Door off the Dining. Separate Bsmt Staircase Leads to Bedroom & Rec Room with a Bar and Walk-Out to Backyard. Permeable Interlocking. Perennial Garden. Fire Shutters. ACROSS THE STREET Nature Trails & Humber River Leading to the Lakeshore Path. Bus Stop at your Door. Calling All Commuters; Gardener Expressway Entrance Around the Corner! Close to Bloor Subway, Transit, Great Schools, Grocery, Gas Station, Restaurants, High Park, Cheese Boutique Behind You! (id:45725)
129 Rideau Ferry Road
Rideau Lakes, Ontario
Historic 1907 Brick Farmhouse on 80 Acres with Potential for Restoration. Located on the peaceful countryside, this 1907 brick farmhouse offers an incredible opportunity for those with a vision. With 80 acres of picturesque land (including a 25-acre parcel across the road), this property provides ample space for a variety of uses whether you're looking to restore the home to its original beauty or transform it into something new. The house features both front and back stairs, a generous country kitchen, and a main-floor bathroom. While the interior does require some TLC, the homes classic features and charm are evident, offering the perfect canvas for renovation enthusiasts. Outbuildings include a historic carriage house and a large barn perfect for additional storage, hobbies, or even converting into living space. With frontage on both Tower Road and Rideau Ferry Road, the location offers great accessibility while maintaining privacy. This is more than just a home; its an opportunity to restore a piece of history and create something truly special. A perfect fit for those who appreciate the beauty of rural living and have the vision to bring this farmhouse back to life. (id:45725)
27 Old Brewery Lane
Toronto (Regent Park), Ontario
They don't make them like this anymore! Originally built in 1876 as a malthouse brewery, this NYC brownstone-style residence was transformed into a boutique hard loft in 2006, offering just 10 exclusive units. But what makes this one truly special? 1. It's the Corner Unit - it has the feel of a semi with an abundance of windows, timeless exposed brick, tons of natural light, and just one great neighbour. 2. Private Street Level Entry - one of only six units with direct access from the street. 3. A One of a Kind Floor Plan - the primary suite is epic, spanning the entire third floor with a walk-in closet and ensuite. 4. Oversized Underground Parking - the largest spot in the building (oh, and there's also a locker). Spanning nearly 1,800 sq. ft (interior and exterior), this 2-bedroom + den corner unit features soaring 10-foot ceilings, architectural arched windows, and rich character details only found in a heritage-designated building. And then there's the 340 sq. ft. private rooftop terrace, a true urban oasis with an Arctic Spa hot tub, a BBQarea, and stunning CN Tower views. Nestled in vibrant Corktown, steps from Queen Street East, this architectural showpiece offers unbeatable access to transit, including two priority streetcar routes, two planned Ontario Line stations, and major highways like the DVP, Gardiner, and Bayview Extension. Don't miss out on the opportunity to own this exclusive corner unit in the heritage-designated Malthouse Lofts. **EXTRAS** Highlights: A/C (1.5years), Combi Boiler (4 years), New Hardwood 2nd & 3rd floors (4 years). (id:45725)
138 Athlone Crescent
Stratford, Ontario
Nestled against the serene backdrop of T.J. Dolan Natural Area, this exquisite 2-bedroom, 2-bathroom home is a nature lover's dream! Embrace tranquility and natural beauty as you enjoy abundant natural light throughout the open living spaces. The chef's kitchen is a culinary delight, while the fully finished lower level offers a cozy bonus room and custom cherry built-in cabinetry, perfect for relaxation or entertainment. Gather around the gas fireplace or step outside to the covered rear patio to soak in the breathtaking views of the Old Grove!. With a paved driveway leading to an attached garage and an oversized storage shed, this property combines convenience with elegance. Experience the perfect blend of comfort and nature in this stunning retreat! (id:45725)
2322 N Orr Lake Road
Springwater, Ontario
Discover the perfect opportunity to build your dream home or four-season cottage on this expansive 205 ft x 199 ft lot, nestled in a peaceful setting with convenient access to Highway 93. A charming creek runs along the back of the property, creating a serene and natural retreat. This prime location is just a short walk to public access at Orr Lake and only minutes from a public boat launch. Enjoy proximity to golf courses, ski hills, and Simcoe County trails, perfect for hiking, hunting, fishing, and dirt biking. The existing structure must be removed by the buyer at their expense, along with property cleanup. The property is being sold "As Is, Where Is." This is a rare opportunity to own a sizable lot in a sought-after location, surrounded by nature yet close to essential amenities. (id:45725)
4 Spice Way Unit# 212
Barrie, Ontario
Welcome to Unit 212 in the desirable Bistro 6 Sumac building! This well-maintained unit seamlessly combines modern style, convenience & comfort, making it the perfect choice for first-time homebuyers, professionals or anyone looking for a low-maintenance lifestyle.The spacious open-concept design features upgraded finishes, including sleek laminate flooring, a stylish kitchen W/granite countertops & a breakfast bar. With 1 bedroom + den, this condo offers flexibility for your lifestyle needs. This pet-friendly building offers 1 parking spot, a storage locker, low condo fees & a lifestyle that both you and your furry friends will enjoy. Enjoy vibrant downtown Barrie just a short drive away, where you'll find stunning waterfront parks, the beautiful Barrie Marina & a wide range of dining options from casual eateries to Friday Harbor & fine dining. Explore the local boutique shops, cafes & art galleries that line the downtown streets, offering a truly unique shopping & cultural experience. For those who love outdoor activities, Barrie’s beaches & walking trails along Kempenfelt Bay are perfect for relaxing or staying active year-round. Commuters will appreciate the proximity to the South Barrie GO Station, offering quick access to Toronto & the surrounding area with ease. You’ll enjoy a variety of unique amenities designed for both relaxation and recreation. Residents have access to a fully equipped gym, yoga facilities & a community kitchen with temperature-controlled wine storage. Outdoors, you'll find a wood-burning pizza oven, BBQ area & gazebo, while the basketball court & playground offer additional opportunities for fun. Whether you're looking for an outdoor adventure, a lively urban atmosphere or a peaceful escape, living at Spice Way offers the best of all worlds. This unit is a must-see, offering incredible value at an affordable price - an opportunity you don't want to miss! (id:45725)
50 Bryan Court Unit# 31
Kitchener, Ontario
Customized, attractive, original owner Aspen Woods bungaloft end unit townhouse condo with double garage, main floor primary suite backing on to the lush forest of Natchez Woods in southeast Kitchener. Welcoming covered porch is ready to sit & share a coffee with a neighbour. Interior features include hardwood flooring throughout the main level with upgraded tile in the bathrooms and kitchen. The Dining room with coffered ceiling is suitable for use as an Office/Den. Fabulous Kitchen with totally wide open concept view to the Living room, the only unit in the complex with this expanded feature. Thick granite counters with curved breakfast bar, stainless appliances, double drawer dishwasher, Kohler cast iron sink with Grohe faucet plus three lazy susan corner cupboards all combines to impress with above average working space for meal prep & entertaining. The spacious Living room area with gas fireplace features a vaulted ceiling with numerous pot lights and side windows to enhance the space. A garden door walkout to the extended rear deck is a convenient access. Treat yourself to this Primary bedroom suite with vaulted ceiling, walk-in closet, and enlarged 3 pc ensuite having a clean tiled walk-in shower. The triple window view of the scenic trees will greet you each morning as you wake up in bed. Up the stairs to the Family room/loft where the whole home audio/video system with cabinet is ready for you to relax and be entertained. Visiting grandchildren & guests will love the additional two bedrooms and 4 pc bathroom with Kohler deep soaker tub too! Though the basement level with walkout to ground level is unfinished it does offer substantial storage space and the opportunity to complete to your quality level & design in the future. Walking trails, shopping amenities, access to the Breslau International Airport, Chicopee Ski Hill and other venues makes this a wonderful area to experience and explore. A natural move for those looking to downsize with reasonable fees. (id:45725)
3601 - 60 Frederick Street
Kitchener, Ontario
Never lived in condo unit. Experience luxury living in this pristine 1-bedroom, 1-bath condo in Downtown Kitchener. Enjoy breathtaking, unobstructed city views through oversized windows, flooding the space with natural light. The open-concept design features soaring ceilings and a modern kitchen with integrated appliances for a seamless, stylish experience. With exclusive smart home technology, control your lighting, thermostat, and front door remotely. High-speed internet is included in the maintenance fees, and the unit comes with a locker. Located just steps from ION Rapid Transit, GO Train, and public transportation for easy connectivity. Close to Google HQ, Grand River Hospital, and top universities (Waterloo, Laurier, Conestoga), with exclusive restaurants, cafes, shopping, and entertainment at your doorstep. Whether you're a professional, couple, investor, or urban lifestyle seeker, this condo has it all. Seller will assist with financing to qualified buyers. (id:45725)
124 Lumb Drive
Cambridge, Ontario
Welcome to This Beautifully Upgraded 1-Year-Old Fully Brick Detached Home in a Prime Cambridge Location!Located just 5 minutes from Hwy 401 (Townline Road Exit 286) and a 30-minute drive to Mississauga, this spacious home offers 4 bedrooms and 3 bathrooms, making it perfect for a growing family. The interior has been freshly painted and features upgraded hardwood flooring on the main level and second-floor hallway, smooth ceilings throughout, elegant shaker-style doors, bevel step baseboards, and pot lights that add warmth and sophistication.The modern kitchen is upgraded with quartz countertops, stainless steel appliances, and ample cabinetry, making it perfect for entertaining.The legal finished basement is not included in the lease. Utilities are shared, with 70% paid by the upstairs tenants and 30% by the basement tenants.This stunning home sits on a premium pie-shaped lot with a 40-ft wide backyard, providing extra outdoor space and fantastic curb appeal.With high-end finishes, a fantastic layout, and an unbeatable location, this home is a must-see! Book your showing today! (id:45725)
72 Mendota Road
Toronto (Stonegate-Queensway), Ontario
Attention all families, professionals, and investors! Welcome to 72 Mendota Road, a bright and spacious Triplex in the heart of Etobicoke. Excellent investment opportunity for live-in and earn income, or for any savvy investor looking for a great income producing property close to Royal York Rd. Step inside to discover bright and airy living spaces with large bright windows that flood the home with loads of natural light. The second floor features an open concept living and dining area perfect for entertaining. The finished basement provides additional living space, along with spacious backyard. located just minutes from transit, schools, shopping, and restaurants, this home provides easy access to downtown Toronto and major highways. Don't miss this opportunity to own in one of Etobicoke's most sought-after neighborhoods! Welcome home. **EXTRAS: Potential to add a garden suite in the backyard up to 1290 square ft. (id:45725)
622 - 610 Farmstead Drive
Milton (1038 - Wi Willmott), Ontario
Welcome to this stunning penthouse corner unit in one of Milton's newest and most desirable buildings! Just steps from the Milton District Hospital and within walking distance to restaurants, schools, and other amenities, this condo is sure to impress. The open-concept floor plan is designed for modern living, seamlessly blending style and functionality.The bright, white kitchen is a chef's dream, featuring beautiful quartz countertops, sleek cabinetry, and plenty of space to cook and entertain. The expansive living and dining areas are bathed in natural light, thanks to large windows that showcase breathtaking views of the surrounding area. Step out onto your private balcony to enjoy even more spectacular sights, perfect for morning coffee or evening relaxation. The unit also offers a rare and highly coveted, oversized parking spot that fits two cars- ideal for tandem parking. Whether you're a first-time buyer, down-sizer, or investor, this penthouse offers both comfort and convenience in a prime location. Don't miss out on this incredible opportunity, book your showing today! **EXTRAS** $$$ Thousands spend on upgrades; including hardwood floors, 2 car parking, quartz counters and stainless steel appliances. Visitor parking, gym, car wash, party room, dog park and electric bbqs are allowed. (id:45725)
16 Eyer Drive W
Markham (Cachet), Ontario
An Ultra Luxury 3-Car Garage Detached House In A Prestigious Cachet Community! Totally Renovated From Top To Bottom, Approx. 3,019 + 1,578SF Designers Finished Basement Offers Your Family A 4,600 SF Livable Space! Situated On A premium 60' lot features a triple-car garage Interlock Driveway that Can Park 6 Cars, Top-Quality Hardwood Floor, 9 Ceiling & Crown Molding, Re-Designed Gourmet Kitchen Island With Extended Breakfast Area, Granite Countertops, All Stainless Steel Appliances, Professionally Finished Basement, Pot Lights Throughout, Open Recreational Room, Two Guest Room With 3-pc Bath. St. Augustine CS & Pierre Trudeau SS (St. Augustine CS was ranked Top 4 Out of 689 H.S. In Ontario and Pierre Trudeau SS was ranked Top 12 out 689 H.S.), Walking Distance To Parks & Trails, 3 Schools, Restaurants, Cafes, T&T, Cachet Shopping Centre & Kings Square Shopping Centres, Minutes Drive To Hwy 404 & 407, Go Station, Costco, Shoppers, 5 Major Banks, Downtown Markham, Markville M., First Markham Place, & All Other Amenities! (id:45725)
(Basement) - 534 Coronation Road
Whitby, Ontario
Welcome to this newly finished legal basement home in Whitby! This Rare find 2Bedroom, 2 bathroom , bright and spacious basement apartment has a separate sideentrance ensuring privacy and convenience. Quality upgrades and finishes With highceilings and above grade windows are perfect for a growing family. Natural lights ,creating an open and airy atmosphere. Gleaming Vinyl floors, Pot lights throughout,New stainless steel appliances, Quartz counter tops & Backsplash and plenty of moderncabinets. Enjoy the luxury of private laundry facility and the convenience of oneparking spot on the driveway (Total parking space is 1 and that's on thedriveway).Don't miss out on the opportunity to call this charming space your own! Whitby's Prestigious Community. Easy Access to School ,Parks ,Highway 412, 401 and ETR407.Tenants pay 35% share of 3 utilities (Gas , water and electricity). (id:45725)
5262 Conc 2 Sunnidale
Clearview, Ontario
Imagine approaching the gates to your new home and from the drive you glimpse a pond setting of a picture perfect house in a perfect location .Does this sound too good to be true, a bit like a story book or film scene? Sometimes dreams do come true. Here's how you will enjoy this luxurious custom-built home situated on 3 acres. Surrounded by majestic trees that offer complete privacy and a stream running through them, this residence is a sanctuary away from the everyday hustle, yet a short drive to all the amenities needed in Angus. The spring fed 80' x 280' pond is a rare find for peaceful summer days and ice skating in the winter. Perfect for outdoor entertaining with an extensive unistone walkway and maintenance free composite deck and dock ideal for hosting events, as evidenced by a wedding and a gathering of 100 people previously held here. The interior if anything then exceeds expectations. A unique open-concept design showcased by extra-large windows that flood the space with natural light. Kitchen with granite countertops, a stylish stone backsplash, and an inviting breakfast bar. The elegant dining space offers an exquisite setting for both intimate dinners and large gatherings. Warm up by the wood-burning fireplace in the expansive living area with a den or home office to the side. Oak and pine floors throughout enhance the home's warm, rustic charm and compliment the antique doors. Enjoy the seasons each morning, whether it's waking up to the enchanting sight of autumn leaves or the serene snowfall through the primary bedroom picture window or maybe you would prefer to take in the fresh air and priceless views from the balcony overlooking the outdoor entertaining area attached to the 2nd bedroom. A total of 3 bedrooms plus bathrooms on both floors ensure flexibility for your family. The added bonus is an oversized, detached double garage with a fully finished loft, ideal for guests or as a creative space. New composite dock & deck 2023. (id:45725)
Lower - 100 East Street S
Kawartha Lakes (Bobcaygeon), Ontario
Are you looking to lease professional space for your business in the Kawarthas? Welcome to the lower-level unit of Kawartha Health Centre an ideal location in the heart of Bobcaygeon! Situated on a bustling main road and backing onto the sought-after Port 32 subdivision, this professional building offers prime visibility and convenience. Multiple office spaces are available, whether you need just one or want to lease the entire space. A quiet common area is perfect for setting up a reception or waiting area. Plus, with utilities and TMI included, budgeting is a breeze! This lower-level unit features its own private entrance, two shared bathrooms, and plenty of parking. You'll be joining a modern, well-maintained professional building alongside established medical and business professionals. (id:45725)
920 Lakeshore Road
Sarnia, Ontario
Nestled in a serene, secluded setting, this exquisite 6-bedroom, 7-bathroom, 6,300 square foot, lakefront home is a rare find! This property is truly one of a kind, sitting on a deep, expansive lot over 1,000 feet, ideal for those who crave an exclusive and serene oasis. With over 2-acres that stretch gracefully along the lake, you'll have ample space to enjoy both solitude and entertainment. The home's key features extend beyond its breathtaking setting. With a harmonious blend of indoor and outdoor spaces, this home is designed for both comfort and grandeur. Whether you are a family looking for room to grow, or someone seeking a high-end private residence to entertain and relax, this property can cater to all your needs. This home stands out with its unique location and expansive grounds. You're not just buying a house; you're investing in a lifestyle of comfort, privacy, and access to the enchanting natural beauty of lakefront living. (id:45725)
1141 Kennisis Lake Road
Dysart Et Al (Guilford), Ontario
Truly a Road Trip Destination! Haliburton County Commercial building and lot for sale! Here is your opportunity to own one of the most recognized commercial buildings in the area. Nestled and located within West Guilford's commercial and community's recreation hub, this 3,762 sq. ft. building (excluding the basement) has an incredible retail location! The short 12 minute drive from Haliburton, easy access off Hwy. 118, and being located on the direct path to the Kennisis Lake/Redstone tourist area, make this a popular spot for local clientele and cottagers/visitors alike. The impressive log and frame building has been the home to the iconic Cottage Country Log Cabin and its well-known owner for over 20 years. The 1,955 sq. ft. main floor is currently packed with hand-chosen giftware, home wares, and quality-custom themed lake clothing and hats attracting and servicing an impressive, loyal and long-standing clientele. The upper area consists of a large open rec room area that was one also part of the retail space, plus a spacious 2-bdrm. living quarters, allowing the new owner to live on the premises in style. The living area includes 2 bdrms., a combined kitchen/eating room with walkout to a large deck, living room , and sunroom. In addition to the 2 levels there is an expansive 1,758 sq. ft. basement that offers office space, storage and stock area with easy access. Extra parking behind the building leads to the basement for convenient stock deliveries. The relative 1.2 acre lot has excellent expansion possibilities and versatile zoning providing for multiple uses for business and office opportunities. Thinking of a restaurant? Check out the additional back deck for a great outdoor food experience. This iconic building and location will not disappoint. (id:45725)
135 Centre Beach Road
Tiny, Ontario
Charming Beachside Retreat on the Shores of Georgian Bay!! Nestled in the heart of a generational community with deep roots in the rich history of the region, this charming home on the shores of Georgian Bay offers more than just a place to live, it offers a lifestyle. Whether you choose to make this your full-time residence or your summer escape, you'll be buying into a lifestyle that includes access to a tennis court, a clubhouse, a golf course, and a beautiful, expansive sandy beach just steps away. This delightful home is located literally across from the beach access, making it the perfect spot to enjoy everything this vibrant community has to offer. The semi-open concept main floor features two cozy bedrooms, while a loft-style third bedroom offers additional space, perfect for guests or as a serene retreat. Don't miss the opportunity to be part of this special community where every day feels like a getaway. Embrace the beachside living you've always dreamed of in this beautiful Georgian Bay gem. (id:45725)
6 Bromley Drive
St. Catharines (436 - Port Weller), Ontario
Welcome to Bromley Gardens, a Move-In-Ready Community in Port Weller, St. Catharines built by Dunsire Homes! Nestled in a highly sought-after location, Bromley Gardens is a hidden gem that combines the best of modern living with natural beauty. Located in the tranquil, family-friendly community of Port Weller, this is a place where you can enjoy the serenity of nature while still being close to all the amenities you need. This brand-new, detached two-story home features 4 bedroom layout with 1,739 square feet of living space, a spacious and open-concept design that fills each room with natural light. The seamless flow between the living, dining, and kitchen areas creates the perfect environment for both daily living and entertaining. With a luxury decor package valued at $60,000, premium finishes include a gourmet kitchen featuring 9 ft ceilings on main, upgraded cabinetry, quartz countertops and modern touches throughout, this home is both functional and beautiful. The Primary Bedroom is a spacious and tranquil retreat featuring ample room for relaxation, The ensuite bathroom is a standout feature, offering a large, indulgent space complete with a walk-in shower. The additional bedrooms are well-sized, providing enough space for comfortable furniture, storage, and personalization, whether for family members, guests, or even as a home office. This quiet community offers the perfect blend of modern living and a peaceful, nature-filled environment. Just a short walk from the shores of Jones Beach, and a large expansive Park in the heart of this community, you'll have access to a serene retreat while being conveniently located near shopping, dining, and schools. With only a few Homes remaining, now is the time to act and secure your dream home in this fantastic location. (id:45725)
201 - 1036 King Street W
Hamilton (Westdale), Ontario
prime 2nd fl office space in Westdale Village. In the heart of the commerical/retail district shopping and dining, and entertainment. Close to Highway 403, the Lincoln Alexander expressway, Hamilton Health Sciences, McMaster U, and McMaster Innovation Park, schools, religious institutions, future LRT, public transportation, parks and recreation facilities. Well maintained building. Office overlooks King St. West. Lots of natural light. (id:45725)
518 Markay Common
Burlington (Brant), Ontario
Welcome to the Bateman model a beautifully designed custom home built by Markay Homes, offering over 3,200 sq. ft. of finished living space. Ideally located near Joseph Brant Hospital and the serene lakefront, with easy access to downtown Burlingtons shops, dining, and entertainment, this home mirrors the model home floorplan and includes over $130K in upgrades to create an exceptional living experience. The main floor features a functional open-concept layout, perfect for modern family living and entertaining. The spacious great room flows seamlessly into a separate formal dining room, ideal for gatherings. A striking kitchen serves as the heart of the home, complete with Quartz countertops, custom cabinetry, stainless steel appliances, and a large island blending style and functionality. Upstairs, the primary suite offers a private retreat with a large walk-in closet and a spa-inspired ensuite featuring a free-standing tub and glass shower enclosure. The second floor also includes generously sized secondary bedrooms and a dedicated study, perfect for working from home or quiet reading space. Elegant finishes include smooth 9' ceilings on both floors, 5 1/4" baseboards, and heightened interior doors, adding sophistication throughout. This home also comes complete with a finished lower level featuring a rec room, bedroom, and 4-piece bath, a full appliance package, and 5 years of private road fees covered by the builder. Experience "The Bateman", where thoughtful design and elevated craftsmanship create a truly remarkable home. Model home available for private viewing. (id:45725)
514 Markay Common
Burlington (Brant), Ontario
Welcome to "The Brock" a stunning custom home in Bellview by the Lake, built by Markay Homes, South Burlington's premier lakeside community. Offering 4,277 sq. ft. of luxurious living space just steps from the waterfront, scenic trails, and Joseph Brant Hospital, this home embodies lakeside elegance and exceptional craftsmanship. Step inside to smooth 9' ceilings, wide-plank hardwood floors, and solid oak staircases with wrought iron pickets. The gourmet kitchen showcases Quartz countertops, custom cabinetry, stainless steel appliances, and a full-wall pantry the perfect blend of style and function. Upstairs, the primary suite offers a peaceful retreat with dual closets and a spa-like ensuite featuring a free-standing tub and glass shower enclosure. Spacious additional bedrooms provide room for family or guests, while the finished lower level includes a rec room, bedroom, and 4-piece bath ideal for guests, in-laws, or a home office, with two staircases offering private access. Notable finishes include 5 1/4" baseboards, heightened interior doors, and custom gourmet kitchen. Steps to the lake, hospital, and vibrant downtown Burlington with trendy shops, gourmet dining, and entertainment plus as part of the Bonus Package: a finished lower level, appliance package, and 5 years of private road fees paid by the builder an incredible blend of luxury, convenience, and lakeside living. Experience "The Brock" where modern design meets lakeside luxury. Model home available for private viewing. (id:45725)
Bsmt - 99 Halfmoon Square
Toronto (Highland Creek), Ontario
Welcome To This Charming 2 Bedroom Basement In Scarborough! Located Drive Away From The University Of Toronto Scarborough Campus, This Home Perfect For Students, Newcomers, And Families Alike. The Peaceful Neighborhood Offers Convenient Access To Schools, Park And Shopping. With The University Of Toronto Just A Few Minutes Away And Walk To Public And Catholic Schools. Tenants Pay 35% Of All Utilities. (id:45725)
976 Glen Street E
Oshawa (Lakeview), Ontario
2-Bedroom & 1-Bathroom Basement Apartment With Separate Entrance. Separate Laundry & 1-Car Parking with Free Wi-Fi In The Quiet Area Of Lakeview , Oshawa. Located near Schools, Parks & Public Transport , Close To GM Factory, Oshawa Go, Childcare, Shopping Mall, Waterfront, & Hwy . Non-Smoker & No Pets . Available Immediately!!! (id:45725)
18 Ravenrock Court
Toronto (Parkwoods-Donalda), Ontario
Fully Furnished 1-Bedroom Apartment Move-In Ready!Step Into This Spacious And Stylish One-Bedroom Apartment, Offering Privacy, Comfort, And Convenience. With Its Own Separate Entrance, This Beautifully Designed Space Features A Newly Renovated Kitchen, Ensuite Laundry, And Modern FurnishingsFully Furnished And Ready For You To Move In.Located In A Family-Friendly Neighborhood, Youll Find Yourself Close To All Amenities, Including Shopping, Dining, And Transit Options. Plus, One Parking Space Is Available, Shared With A Friendly Neighbor.Dont Miss Out On This Fantastic Rental Opportunity! Tenant to pay 30% Of Utilites. (id:45725)
2402 - 65 Spring Garden Avenue
Toronto (Willowdale East), Ontario
SPECTACULAR 1873 SQFT CORNER PENTHOUSE WITH SWEEPING SOUTHWEST VIEWS AT ATRIUM 11, A CONDO OF THE YEAR WINNER. SPACIOUS PRIMARY ROOMS WITH A LARGE RENOVATED KITCHEN WITH GRANITE COUNTER TOPS AND HIGH END APPLIANCES. RARE WOOD BURNING FIREPLACE AND SMOOTH CEILINGS THROUGHOUT. NEWLY REPLACED WINDOWS AND RESURFACED BALCONY. ACCESS TO THE BALCONY FROM BOTH BEDROOMS. THE DEN IS LARGE ENOUGH TO USE AS A THIRD BEDROOM IF NEEDED. ALL CUSTOM WINDOW COVERINGS AND LIGHT FIXTURES INCLUDED. TWO SIDE BY SIDE PARKING SPACES AND LARGE LOCKER (OWNED). AMAZING AMENITIES INCLUDING; 24 HR SECURITY, INDOOR POOL, GYM, OUTDOOR JAPANESE GARDEN AND ROBUST SOCIAL PROGRAMMING. CONDO FEES INCLUDE ALL UTILITIES. IN THE HEART OF YONGE & SHEPPARD NEIGHBOURHOOD, STEPS FROM A MULTITUDE OF SHOPPING AND DINING OPTIONS ALONG WITH THE SUBWAY. (id:45725)
409 - 28 Eastern Avenue
Toronto (Moss Park), Ontario
This unit has a massive terrace so big, you'll forget you're at home and not at your favorite patio spot. Parking and locker included! Brand new 12 storey building by Alterra in the heart of Corktown. You can walk to Terroni Sud Forno (Spaccio East) in two minutes and Mercury Espresso in three minutes, no need to leave the block! This stylish unit faces onto a quiet side street and features a functional layout, including primary bedroom with ensuite and private second terrace.. Premium ammenities to include a 24 Hour Concierge, BBQ Permitted, Bike Storage, Car Share Program, Gym, Meeting Room, Parcel Storage, Party Room, Pet Spa, Rooftop Deck/Sundeck, Indoor and Outdoor Child Play Area, Outdoor Patio, Business Centre, Library, Lounge and Billiards / Table Tennis Room. Walk to Mercury Espresso in 3 minsOnly minutes from the downtown core, this unit is steps from TTC streetcars, George Brown College, Distillery District, Corktown Commons, King St. East, Canary District, St. Lawrence Market, the Distillery District, Front Street, Corktown Commons and easy access to the DVP. (id:45725)
34 Victoria Street N
Goderich (Goderich (Town)), Ontario
Great Opportunity!! "NEW ORLEANS PIZZA" A Franchised Pizza Store Available For Sale In town of Goderich. Well Established Pizza Store In Busy Plaza, Great Exposure. Located at the intersection of Victoria St N/Newgate St. Surrounded by Fully Residential Neighborhood, Close to Schools, Minutes from Major Big Box Stores and more. Fully Equipped Store With Good Sales Volume. Monthly Gross Sales $25,000-$30,000, Rent: Approx. $1790.11/M Including TMI & HST, Lease: Existing + 5 + 5 Yrs Options To Renew. Royalty: 5%, Advertising: 3%, Store Area:- 1500sqft. (id:45725)
6 - 51 Main Street E
Huntsville (Chaffey), Ontario
Let's get down to business! Excellent double office in downtown Huntsville, with reception area and private inner office. Over 200 sq ft. Access off Main Street or from public parking lot on High Street. Heat, hydro and common washroom facilities included. One year lease is required with credit check. (id:45725)
205 - 6 West Street N
Orillia, Ontario
PRIME DOWNTOWN LOCATION. PRESTIGIOUS FORMER BANK BUILDING. THIS SPACE WAS THE BOARDROOM. ELEVATOR, 2 PUBLIC WASHROOMS. 1 PRIVATE WASHROOM. SHARED KITCHENETTE .1100 SQ FT (id:45725)
9749 Mud Lake Road
Whitby, Ontario
Situated Just Outside Myrtle Station, This Picturesque 2-Acre Lot On Mud Lake Road Offers The Ideal Setting For Your Dream Home. With Breathtaking Views, Including The Iconic CN Tower On The Horizon, This Property Blends The Serenity Of Rural Living With The Convenience Of Nearby Amenities. Enjoy The Charm Of Peaceful Countryside Living While Being Just A Short Drive From Port Perry And Brooklin. These Vibrant Communities Provide Access To Shopping, Schools, Healthcare, Dining, And Recreational Activities. With The 407 Nearby, You Will Have Seamless Connectivity To Everything You Need While Savoring The Tranquility Of This Stunning Location. Dont Miss This Opportunity To Design A Custom Home That Perfectly Suits Your Lifestyle, Architectural Drawings Are Available To The Purchaser That Blend With The Large Estate Lots Already Developed On The Street. Embrace The Chance To Experience The Best Of Both Worlds A Serene Retreat With Urban Conveniences Within Easy Reach. This Is Truly Country Living In The City, Waiting To Make Your Dream A Reality! (id:45725)
