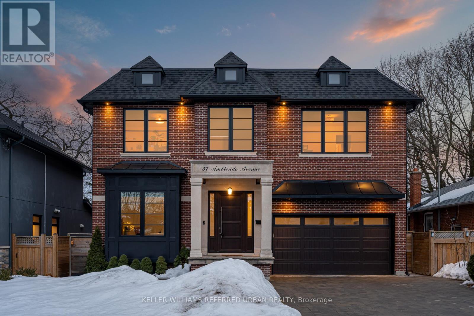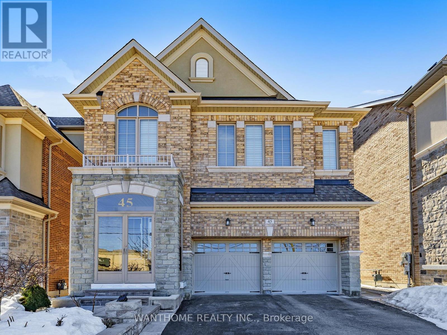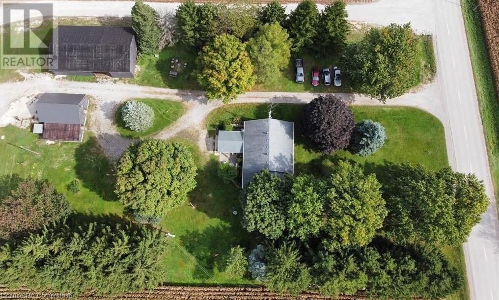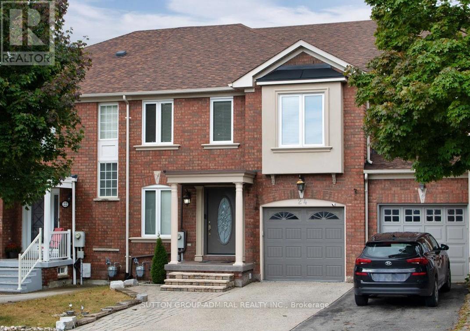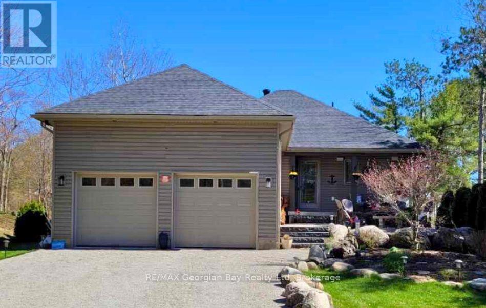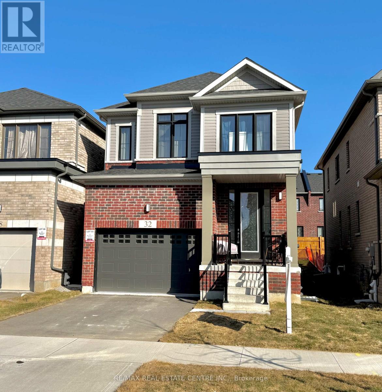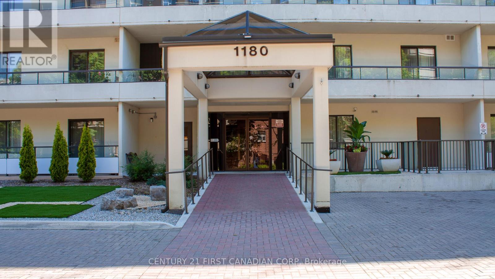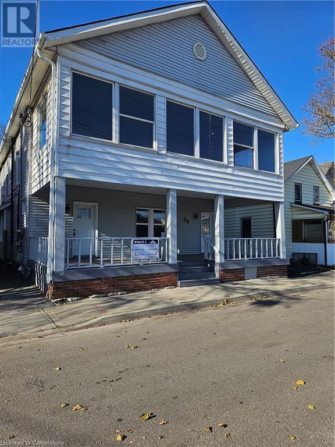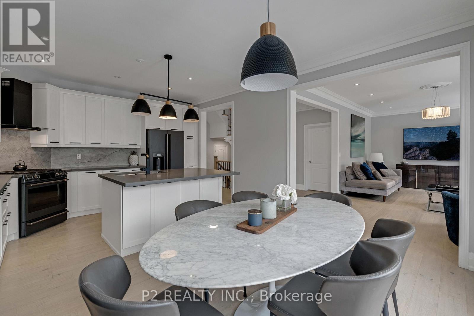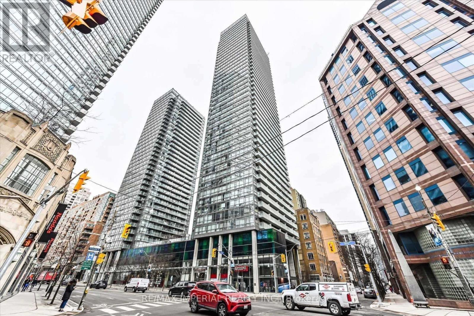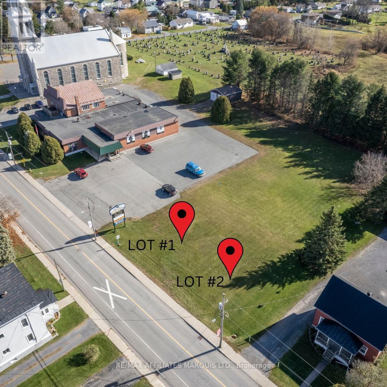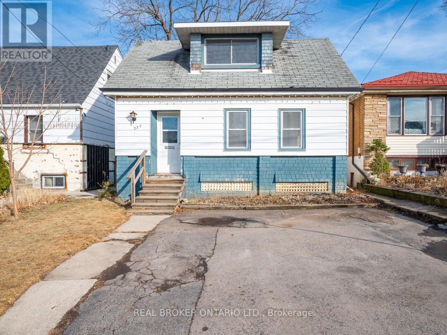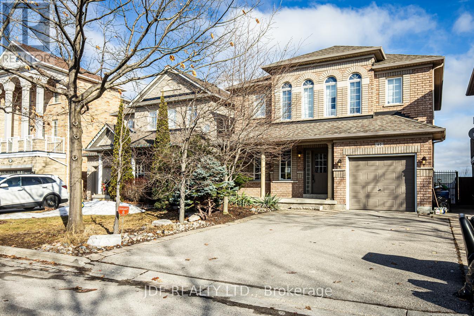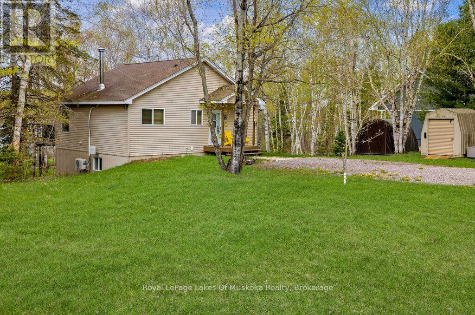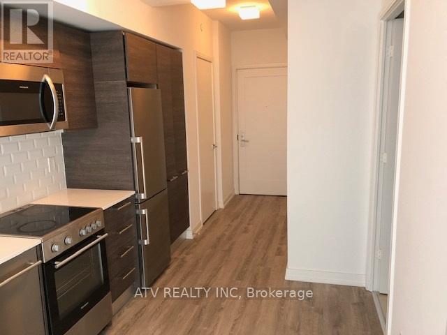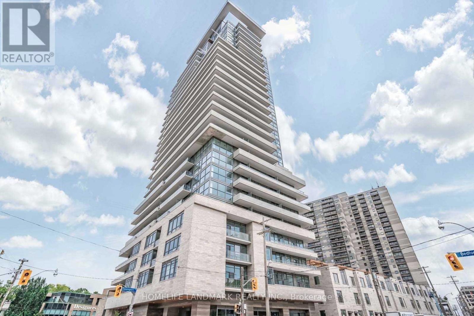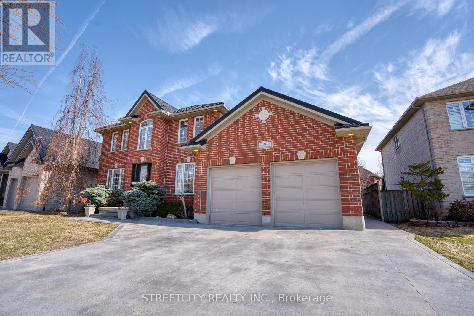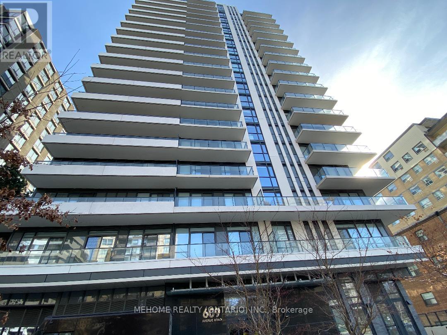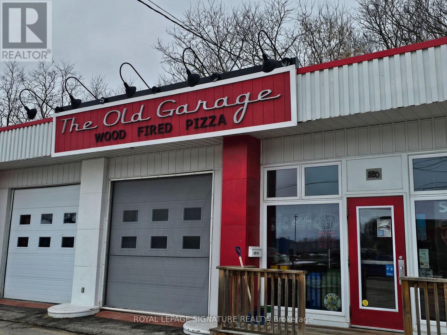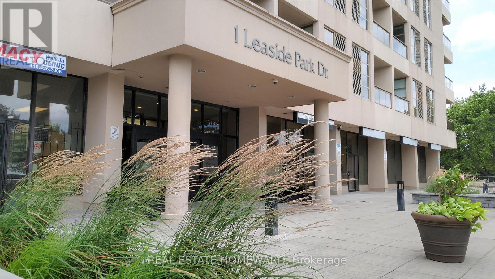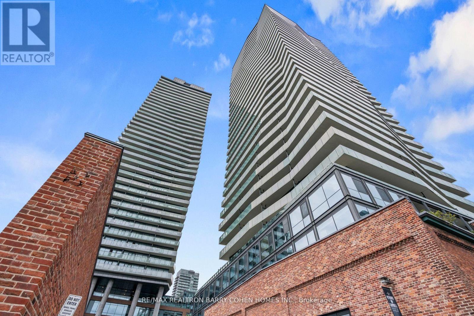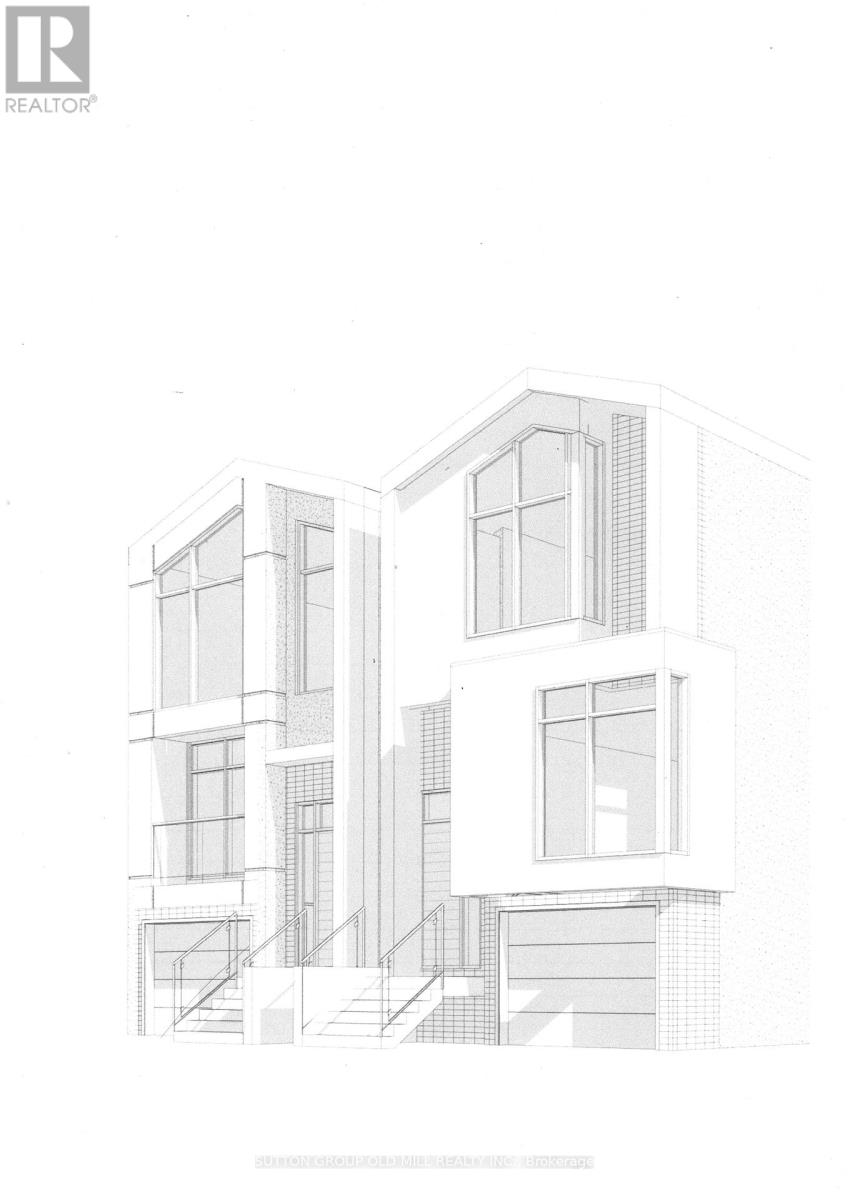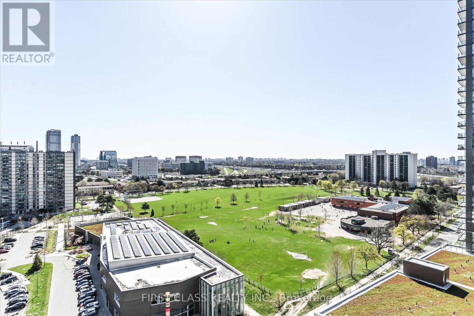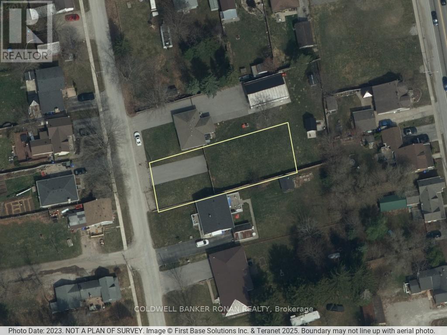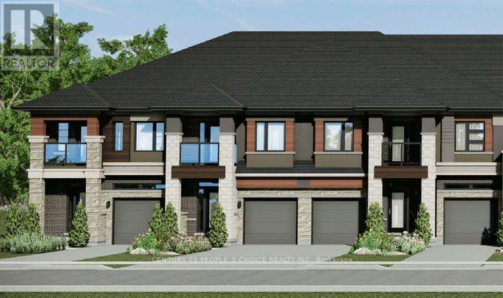57 Ambleside Avenue
Toronto (Stonegate-Queensway), Ontario
Luxury Custom Home in Prime Etobicoke Welcome to 57 Ambleside Avenue, a stunning custom-built luxury home in the heart of Etobicoke, completed in 2019 with exceptional craftsmanship and attention to detail. From the moment you step inside, you're greeted with impressive ceiling heights 10 feet on the main level, soaring to 12 feet in the family room, 9 feet on the second floor, and an expansive 10-foot basement, creating an open and airy atmosphere throughout. Designed for modern living, the gourmet kitchen is a chefs dream, featuring high-end finishes, a Wolf stove, and a KitchenAid refrigerator, combining style and function seamlessly. The open-concept main level is perfect for entertaining, while the beautifully designed family room offers a warm and inviting space for relaxation. One of this homes standout features is its abundance of natural light south-facing windows flood the space with beautiful sunlight, enhancing the warmth and elegance of every room. Located in a sought-after neighborhood, this home is close to top-rated schools, parks, golf courses, and convenient transit options, making it ideal for families and professionals alike. Experience luxury, comfort, and superior design at 57 Ambleside Avenue. Your dream home awaits! Walking distance to top schools, restaurants, highways and more! (id:45725)
53 Chorus Crescent
Vaughan (Kleinburg), Ontario
This one of a kind residence offers ~3,200 sqft (Above Grade) of meticulously designed living space, where no detail has been overlooked. Over $300,000 in premium upgrades elevate every inch of this home, beginning with the grand entrance oversized reinforced door, custom wall panelling, a statement gold chandelier, and integrated smart home security set the tone for elegance. The heart of the home, a chef-inspired kitchen, boasts an expansive waterfall quartz island with striking black veining, a matching quartz backsplash, a custom dining table, and sleek dark cabinetry with upgraded gold hardware. High-end built-in appliances, a matte black faucet, and an illuminated wine display add both function and flair. The living areas exude sophistication with coffered ceilings, custom built-in shelving, wide-plank hardwood flooring, and concealed in-wall TV wiring for a seamless aesthetic. The primary suite is a spa-like retreat, featuring a deep freestanding soaker tub, quartz countertops, and matte black fixtures. The fully finished basement transforms into an entertainers dream with a marble fireplace feature wall, a fully enclosed commercial-grade glass home gym, and a custom-built bar. Outside, glass-panel balcony railings, ambient exterior lighting, an automated irrigation system, and a built-in backyard fire pit create a stunning outdoor oasis. Ideally situated near top-rated schools, parks, shopping centers, and major highways, this home offers an unparalleled blend of luxury, design, and convenience. Every detail has been thoughtfully curated this is a home that must be seen in person to be truly appreciated. (id:45725)
45 Giardina Crescent
Richmond Hill (Bayview Hill), Ontario
**Exceptional Opportunity To Own This Elegant and Sophisticated 5+1 Bedrooms, 6 Bathrooms Home In The Prestigious Bayview Hill Neighbourhood. ** Situated On A Premium South-Facing Lot, With Over 3220 SQFT Above Grade, Plus A Finished Basement For Additional Living Space. This Home Offers The Most Functional Floor Plan And Ample Space For A Growing Family. The Beautiful Open Concept Eat-In Kitchen Showcases Quality Appliances, Quartz Countertops, Centre Island, Pantry, and Breakfast Area. Enjoy 10' Smooth Ceilings on Main Floor, 9' on 2nd Floor Complemented By Upgraded 8' Bedroom Doors. The Primary Bedroom Features A Luxurious Ensuite with Double Vanity, B/I Make-Up Counter And His-And-Her Closets. The Third-Floor Loft Offers A Private Retreat W/ Additional 1 Bedroom Ensuite And A W/O To Balcony - Perfect for Relaxation. The Bright and Spacious Finished Basement Enhances The Home W/ A Wet Bar, An Extra Bedroom, A 3-Piece Bathroom, And A Large Living Room. The Home Is Complete With Large Windows and Doors Leading To A Generously & Beautifully Landscaped Garden - Ideal For Indoor/Outdoor Living & Entertaining. **Top-Ranked School Zone, Steps To Supermarket, Restaurants, Shops, And Much More. A Must See!** (id:45725)
11103 Pinehurst Line
Kent Bridge, Ontario
Welcome to 11103 Pinehurst line, the country living nestled on 1.4 Acre zoned AG1 of serene countryside surrounded by mature trees located on a paved road with Natural gas just minutes from Highway 401 and Chatham, The ranch style home is a concrete foundation features 3 bedrooms and finished basement with extra 3 rooms , the open-concept layout connects the living room to the dining area & kitchen perfect for family gatherings. There are two outbuilding a 38' X 64' pole barn including workshop with concrete floor, and a 35’x30’ shed with concrete Floor, both building get Hydro perfect for hobby farm, storage, or creating your dream workshop ,newer finished basement , windows ,Gas Furnace, Ac, Drilled Well , waterproofed basement (id:45725)
24 Lucerne Drive
Vaughan (Vellore Village), Ontario
Bright & Welcoming Freehold Townhome Located At The Sought After Vellore Village! Main Floor With An Open Concept Layout, Hardwood Flooring, Custom Kitchen With Updated S/S Appliances & Granite Countertops! New Windows (2022), New Roof (2021), Owned Water Tank, Updated Stucco Facade, Cozy Interlocked Backyard, Wide Stamped Concrete Driveway And Finished One Bedroom Basement! Perfect For Upsizing/Downsizing Or 1st Time Home buyers! Excellent Community Surrounded By Parks, Great Schools, Shopping Plazas, Community Centre And Convenient Access To HWY 400! (id:45725)
707 - 1131 Cooke Boulevard
Burlington (Lasalle), Ontario
Discover this exceptional 1,345 sq. ft. townhouse condo featuring 3 bedrooms plus a versatile den and 2.5 bathrooms, perfect for families or professionals seeking stylish, convenient living. This meticulously maintained property showcases an upgraded kitchen with premium cabinetry and stainless steel appliances, a primary bedroom with walk-out terrace access and modern en-suite bathroom, two additional comfortable bedrooms, and a showstopping rooftop terrace that delivers outdoor luxury rarely found in condo living ideal for entertaining or relaxation while enjoying panoramic views. Located just steps from Aldershot GO Station with easy access to shopping, dining, schools and recreational facilities. (id:45725)
45 Mcfeeters Crescent
Clarington (Bowmanville), Ontario
This bright & beautiful 4 level back-split is located in a quiet neighbourhood in Soper Creek and has been recently updated with newer flooring & freshly painted throughout. The main floor offers a living room with hardwood flooring & vaulted ceilings, eat in kitchen & a separate dining room overlooking family room. 2nd level features 2 bedrooms, with the primary bedroom having a semi-ensuite. Lower level provides a cozy family room with gas fireplace and a walkout to a large private backyard. Additionally is a spacious 3rd bedroom plus a full 4 piece bathroom. The full sized unfinished basement provides a laundry area with a sink, and tons of storage space. Driveway parking for 2 vehicles & no sidewalk to maintain. Ideally located in a quiet, family-oriented neighbourhood, close to all amenities, including: excellent Schools, shopping and dining. Just a short walk or drive to Bowmanville High School, Duke of Cambridge P.S., John M. James P.S., and historic downtown Bowmanville! ** This is a linked property.** (id:45725)
322 Lakebreeze Drive
Clarington (Newcastle), Ontario
Lovely Lakeside Living on Lakebreeze Dr. Looking for a turn-key lifestyle, but not wanting to live in a condo? Fall in love with this FREEHOLD townhome. "Smart-Size" rather than "Down-Size" in this spacious (1,741 sq ft) open concept beauty. Take advantage of carefree lakeside living and unwind or entertain in your open concept chefs kitchen with ample counterspace and storage. This meticulously maintained home features 3 well-sized bedrooms, and 3 bathrooms, including a spa like primary ensuite. Enjoy your morning coffee, or an afternoon glass of wine, while savouring a glimpse of the lake from your private second floor balcony. The basement offers a bright flexible entertaining space, guest room, or home office. The tasteful neutral décor throughout, 9 ft ceilings, and storage galore, makes it easy to picture yourself living in this spectacular home! Not to mention the easy access, with minimal stairs, via the front door, back door, and direct garage entry. Located just steps from the Waterfront Trail and marina, you'll feel relaxed from the moment you step into the Port of Newcastle area. Exclusive access to the Admirals Walk Clubhouse which features over 15,000 sq ft of recreational facilities, including a spa, fitness room, party room and lounge, billiards-game room, a private theatre, a WIFI-equipped business centre and meeting room, and a beautiful indoor pool opening onto a landscaped sun deck. There are also full weekly and monthly schedules of social and recreational activities available to participate. (id:45725)
15 Rue De Parc
Tiny, Ontario
Incredibly rare offering on Georgian Bay! Deeded water access with a luxury view and location on Georgian Sands Beach! It doesn't get any better than this. This 2800 sq ft bungalow built in 2012 has been meticulously designed and constructed, showcasing the highest level of craftsmanship and attention to detail. Its unique architecture and high-end finishes set it apart. The heart of this home is a chef's dream come true. The spacious and impeccably designed kitchen is fully equipped with top-of-the-line appliances, ample counter space, pantry, and custom cabinetry - allowing culinary enthusiasts to create delectable meals while taking in the stunning water views from the panoramic windows. This home features 4 generously sized bedrooms and 2.5 baths. The primary suite offers a stunning water view, luxurious 5 pc ensuite, walk-in closet, laundry, gas fireplace, and radiant heat in bath and deck providing a private sanctuary. Fully finished lower level with walk-out features 3 bedrooms, 4 pc bath, electric fireplace, full laundry, and utility room with lots of storage. Whether it's kayaking, boating, or simply enjoying the waterfront ambiance, the possibilities for water-related activities are endless and right at your doorstep. Additional features include fiber optics, hot tub, oversized double car garage, outdoor shower, Trek composite decks, HRV, in-ground sprinklers, central air, generator, owned forced air gas furnace and water heater (new 2025). Enjoy year-round access, beautiful parks, walking paths to the beach, west-facing panoramic views of Georgian Bay, Blue Mountain, Christian Island, and breathtaking sunsets. Great location for boating enthusiasts providing access to explore the 30,000 Islands of Georgian Bay. Just 90 minutes north of the GTA, 12 minutes to Penetanguishene & 15 minutes to Midland for amenities. 3 tennis courts, 2 ball diamonds, and 5 other facilities are within a 20-minute walk of this home. 4 Public & 4 Catholic schools serve this home. (id:45725)
32 Blackburn Street
Cambridge, Ontario
Beautiful one year old, fully detached home. Features open concept main floor with soaring 9 foot ceilings. Kitchen features a large island, granite counter tops, brand new appliances. Living room/ dining room features engineered hardwood flooring and a gas fireplace and sliders to the backyard. Upstairs features handy laundry room and 3 spacious bedrooms. Primary bedroom has a large walk-in closet and ensuite with double sinks and large walk-in shower. Extras include central air, roughed in plumbing for 3 piece bathroom in the basement, gas pipe for a gas stove, water line for fridge, gas line increased to 1 1/4 inch, roughed-in sink for future wet bar, surge protector on the hydro panel. 1 1/2 car garage with garage door opener. Located in Westwood Village, a great new neighbourhood in West Galt, Cambridge. Ideal for families to flourish. Handy to walking trails and parks. Minutes from local shops, restaurants and amenities of downtown Cambridge. Also handy to Hwy 401 and Conestoga College. (id:45725)
11 - 171 Speers Road
Oakville (1014 - Qe Queen Elizabeth), Ontario
Prime Retail Opportunity in Oakville - 171 Speers Road. Welcome to an unparalleled commercial leasing opportunity at 171 Speers Road, a premier retail plaza undergoing a full-scale refurbishment to provide a modern and vibrant business environment in the heart of Oakville. With over 31,000 sq. ft. of ground-floor retail space, this high-traffic destination offers flexible unit sizes tailored to your business needs. Why Lease Here? High Visibility & Accessibility - Prime location on Speers Road with excellent street exposure. Thriving Retail Hub - Anchored by Film.ca Cinemas and surrounded by major brands like Anytime Fitness, Whole Food, Canadian Tire, LCBO, Food Basics, Starbucks, and Shoppers Drug Mart. * Strong Traffic & High Population Density - A built-in customer base ensures consistent foot traffic.* Excellent Transit & Connectivity - Close to the Oakville GO Station for easy Commuter access.* Competitive rates with long-term lease options available. Ideal for Retail, Hospitality & Service Businesses - A variety of retail and hospitality uses will be considered. Key Highlight: Prime Restaurant Space Available Units 1A & 1B offer exceptional street exposure with a spacious patio, making them ideal for a marquee restaurant, Pharmacy, or high-visibility retail concept. Don't miss this chance to establish or expand your business in one of Oakville's most sought-after commercial hubs! (id:45725)
204 - 1180 Commissioners Road W
London, Ontario
Welcome to #204,1180 Commissioners Rd W. This immaculate 2 bedroom, 2 bathroom condo shows pride of ownership! This luxury condo features large, bright rooms, ensuite 3 piece bath, and main bathroom is a 4 piece. Living room is large with a bay window, dining room, sliding glass door to outdoor patio that runs the length of the unit. Master bedroom is oversized and also has patio doors opening onto the balcony. Just picture yourself enjoying your morning coffee on this balcony that faces East and has a view of Springbank Park. This unit also has 1 underground owned parking spot, indoor pool, sauna, and outdoor putting green, This sought after building is located in Byron, walking distance to shopping and restaurants. LOCATION, LOCATION!! Be sure to check out this amazing condo, you will not be disappointed (id:45725)
90 Kent St S Street S Unit# 1
Simcoe, Ontario
ALL INCLUSIVE, except for internet and cable!!! Welcome to this exquisite 1-bedroom, 1-bathroom main floor residence in a charming house. This well-maintained property seamlessly combines comfort and convenience, boasting spacious rooms suitable for various purposes, whether it's a home office, a cozy living room, or an elegant dining area. Rent covers all utilities, ensuring a hassle-free living experience and simplifying your budgeting process. Enjoy a sense of privacy and tranquility on the main floor, complemented by a covered porch that extends your living space outdoors. The property's strategic location provides easy access to local amenities, schools, and transportation options, enhancing its overall convenience. This is a unique opportunity to make this beautiful main floor your new home. Contact us today to schedule a viewing and explore the spacious and comfortable living experience that awaits you! Please note, we are seeking AAA tenants to ensure a harmonious living environment. (id:45725)
102 - 350 Lonsdale Road
Toronto (Forest Hill South), Ontario
Welcome to the prestigious Lonsdale House, located in the heart of Forest Hill Village. Boasting 1,209 sqft of interior space and a private terrace, this stunning 2 bedroom and 2 bathroom residence truly has the "wow factor." From the moment you step through the double French doors, you'll be greeted by a bright, spacious, L-shaped open-concept layout perfect for comfortable living and entertaining. The unit features gleaming mahogany wood floors throughout, soaring 9-foot ceilings with crown moldings. The kitchen showcases granite countertops, full-sized appliances and a charming breakfast area with custom-built cabinetry for extra storage. The primary bedroom comfortably accommodates a king-sized bed and features a large window with California shutters, custom cabinetry, his-and-hers closets and a luxurious spa-like 3-piece ensuite with a soaker tub. The second bedroom offers a double closet, a large window with California shutters, and a flexible layout to suit your needs. An additional renovated 3-piece bathroom includes a glass stand-up shower for added convenience. Step outside to the outdoor terrace, bordered by a lush green privacy fence which is an ideal setting for intimate summer gatherings or tranquil moments of relaxation. This condo is perfectly situated in a highly desirable neighbourhood, just steps away from charming restaurants, cafes, shopping, and grocery stores, a short 5-minute walk to the St. Clair subway station, access to top-rated public and private schools make this an excellent option for families. The building itself offers premium amenities, including 24/7 security and concierge services, a gym, an indoor pool, a rooftop deck, a large party room, and visitors parking. Maintenance fees covers all utilities, unit also includes one parking space and a locker. (id:45725)
8 Philips Lake Court
Richmond Hill (Jefferson), Ontario
A truly exceptional home! This 4+1 bedroom detached property offers over 3,000 sq. ft. of modern living space, plus a fully finished basement. Located on a peaceful cul-de-sac, the home has been thoughtfully upgraded throughout. The main floor features high 9-ft ceilings, an office area, and a sleek design with hardwood floors and recessed lighting. The kitchen is a chefs dream, with granite countertops, a stylish backsplash, and a breakfast bar perfect for casual dining. The bathrooms are finished with chic quartz counters. The fully finished basement includes a spacious bedroom with built-in closets, a versatile recreation area, an exercise room, and a full 4-piece bath. Outside, enjoy the private landscaped yard and an interlocked driveway that can fit 3 cars. The home also includes security cameras around the exterior and a comprehensive interior alarm system. Situated in a vibrant Richmond Hill community, this property is an ideal choice for growing families. (id:45725)
247 Lafayette Street E
Jarvis, Ontario
The Oakwood by Willik Homes Ltd. blends modern style with practical design, set on a serene lot backing onto a peaceful farmer’s field for ultimate privacy. Located in the quaint and friendly community of Jarvis, this home offers the perfect balance of small-town charm and convenience, just 15 minutes from shopping in Simcoe and the sandy shores, fish & chips, and Lighthouse Theatre in Port Dover. Inside, the main level boasts durable engineered hardwood and tile flooring, complemented by soaring 9’ ceilings that enhance the open, airy feel. The kitchen is both stylish and functional, featuring quartz countertops, soft-close cabinets and drawers, and a seamless flow to a covered deck—perfect for outdoor enjoyment. The primary suite offers a spacious walk-in closet and a beautifully finished ensuite with a fully tiled walk-in shower. Thoughtfully designed for convenience, the second floor includes a dedicated laundry room. Whether you're exploring local wineries or touring the scenic Erie coast, The Oakwood is your gateway to comfort, community, and contemporary living. (id:45725)
1006 - 38 Grenville Street
Toronto (Bay Street Corridor), Ontario
**STUDENT WELCOME** Furnished South Facing One Bedroom In Murano 2 Condo. Located Right Beside U Of T. Functional And Spacious Layout. Carpet Free. Open Concept Kitchen. Stone Kitchen Countertop, Stainless Steel Appliances And Large Floor-To-Ceiling Windows For Natural Lighting! W/O To Balcony. Close To Subway, Restaurant, Shopping, Financial District. Ryerson University. Excellent Amenities Including Indoor Pool, 24HrConcierge, Visitor Parking, Party Room And Much More. ** One Locker Included ** (id:45725)
30 - Lot 1 Labrosse Street
North Stormont, Ontario
Building lot with zoning to accommodate a single, semi or 4-plex. Services at the road. (id:45725)
329 Port Union Road
Toronto (Rouge), Ontario
This stunning 4-bedroom, 4-bathroom detached home is everything youve been looking for! With a bright and spacious family room, a separate living room for entertaining, and a dedicated office space, theres plenty of room for your family to live, work, and relax. The modern kitchen is equipped with stainless steel appliances and ample storage, making meal prep a breeze.Upstairs, you'll find four generously sized bedrooms, including a primary suite with his/her walk-in closet and ensuite bath. Nestled in the desirable Port Union community, this home is just steps from scenic waterfront trails, top-rated schools, and all the amenities you need. Commuting is easy with quick access to TTC, GO Train, and Highway 401. (id:45725)
362 Moorlands Crescent
Kitchener, Ontario
STUNNING 2500sf+ 2-STOREY DETACHED HOME WITH THE WOW FACTOR. 3 MIN TO 401. Welcome to this beautifully designed 4-bedroom, 3-bathroom contemporary home built by Hawksview Homes, located in a quiet, family-friendly neighborhood. Enjoy the convenience of being close to trails, top-rated schools, shopping, and more. The home includes parking for 5, with the 3-car driveway! Step inside to a bright and spacious open-concept main level that was recently fully renovated in 2024, where modern design meets functionality. The gourmet kitchen boasts sleek white cabinetry with black hardware, stainless steel appliances, and stunning marbled countertops. A large eat-in island provides the perfect space for family gatherings and entertaining. The living area features an elegant electric fireplace set against a striking stone accent wall, complemented by abundant natural light. Upstairs, you'll find an additional living space and all four bedrooms, including a luxurious primary suite. The primary bedroom features a generous walk-in closet and a spa-like 5-piece ensuite, complete with dual sinks, a soaking tub, a stand-up shower, and ample storage space. A second 5-piece bathroom serves the additional bedrooms. The unfinished basement presents a fantastic opportunity to customize and expand your living space to suit your needs. (id:45725)
227 East 23rd Street
Hamilton (Eastmount), Ontario
Perfect Starter Home, Investment Property or Flip. A lot of potential to add more value to the property. Located On Hamilton Mountain. 3 Large Bedrooms, With Main Floor Master. Large Kitchen with Gas Stove. Sunroom overlooking Large and Deep Private lot. Double Driveway with Room For 2 Cars. All With Convenient Access To Fennel And All It's Shops And Transportation. Great Opportunity. (id:45725)
907 - 36 Elm Drive
Mississauga (City Centre), Ontario
2 Bedroom Plus Den And 2 Full Baths With 1 Underground Parking And Locker. Upgrade Cabinetry In Kitchen. Granite Counter Tops. Laminate Hardwood Floors. Amenities Include Modern Fitness Centre, Yoga Studio, Wifi Lounge, Movie Theater, Billiards/Games Room, Guest Suites, Party Rooms, Outdoor Terraces With Fireplaces And Barbecue Areas. Located In The Heart Of Square One. Walk To Square One Shopping Centre And City Hall. Steps To Future LRT And Public Transit. Unit is 880 sq ft Interior Plus 35 Sq ft Balcony. Floor Plan Attached. Condo Amenities Located on Floors 2nd, 3rd and 5th. (id:45725)
42 Sunview Drive
Vaughan (Vellore Village), Ontario
Location, Location, Location!!! Spectacular home on a premium ravine lot with a picturesque view of Sunview pond, Hawthorne Park & surrounding natural landscape. 3 bedrooms, 4 washrooms, attached 1 car garage with entrance into home. Functional layout. Large primary bedroom w/ 4 piece ensuite. Hardwood throughout. Minutes to HWY 400, HWY 407, Cortellucci Hospital, shopping, Vaughan Mills, public transit, schools, places of worship, Wonderland and much more. Amazing ravine and Sunview pond view from almost all of the rooms. South facing home, with lots of natural light throughout. Basement is partially finished. (id:45725)
36 Azure Drive
Markham (Victoria Square), Ontario
Brand New End-Unit Townhome in Prestigious Victoria Square Built by Mattamy Homes! This stunning Daffodil End (EVHB) model features a bright, south-facing orientation and fronts onto a beautiful park. Offering 3 spacious bedrooms, this luxurious home is thoughtfully designed with an open-concept layout and loaded with approximately $70,000 in premium upgrades. Enjoy elegant hardwood flooring throughout, upgraded pot lights, designer chandeliers, and stylish light fixtures that enhance every space. The gourmet eat-in kitchen is perfect for entertaining, complete with top-brand stainless steel appliances, upgraded custom cabinetry, an undermount hood fan, and high-end finishes. The 3rd level offers three well-appointed bedrooms, including a primary suite featuring a spa-inspired ensuite with an upgraded frameless glass shower. Additional upgrades include custom millwork, upgraded railings, premium flooring and wall finishes, and an automatic garage door opener. This beautiful home also offers a single-car garage with two additional parking spaces for a total of three parking spots an incredibly rare feature. Located in the highly sought-after Victoria Square community, close to top-ranked schools, parks, shopping centers, and all essential amenities, this home is ideal for families looking for comfort, convenience, and luxury living. (id:45725)
74 - 200 Veterans Drive
Brampton (Northwest Brampton), Ontario
Step Into This Absolutely Gorgeous Contemporary End Like Unit And Turn Key. Newly Renovated 3 Bed+ 3 Bath Condo Townhome In The Upscale Area Of Mount Pleasant Community * Over 40K Spent On Upgrades: Smooth Ceiling, Pot Lights, Crown Moulding, Quartz Counters, Porcelain Backsplash & Tiles. All Brand New Appliances. High Gloss Extended Kitchen Cabinets, Oak Stairs, New Bathroom Vanity, New Light Filtering Blinds Thru Out. Just 5 Minutes Drive To Mount Pleasant Go Station,Close To Highway 407/401/410/403, Close To Schools ,Library ,Park ,Longo's, Facing Sandalwood Parkway.True Gem. A Must See.. Just 5 Minutes Drive To Mount Pleasant Go Station,Close To Highway 407/401/410/403, Close To Schools ,Library ,Park ,Longo's, Facing Sandalwood Parkway.True Gem. A Must See. **EXTRAS** All Elf's , S/S: Fridge, Stove , B/I Dishwasher, Front Loading Washer & Dryer, All Window Coverings & Blinds, Closet Organizers. (id:45725)
1136 Lakeside Trail
Magnetawan, Ontario
156' of Beaver Lake shoreline fronts a park like setting for this smartly designed, 3 bedroom 2 bathroom, 2 level lakeside home. Sought after western exposure on 5 lake chain - with over 64km of boating, fishing and swimming. Almost 1600 total sq st of living space unfolds over two levels, with an open plan that is ideal for entertaining friends and family. Features lots of natural light, panoramic lake vistas and a blend of private and collective family space. Main floor principal bedroom and bathroom is separated from 2 bedrooms and a bathroom on the lower level. Walkout from both living room to open deck, and lower level family room to terrace. An acre+ of woodland adds privacy between neighbours, while keeping an open view and level play areas toward the lake. Call now to arrange your personal tour. (id:45725)
Bsmt - 1385 Daniel Creek Road
Mississauga (East Credit), Ontario
Experience comfort and convenience in the heart of Mississauga. This cozy, fully furnished basement apartment overlooking the backyard is 10 minute drive or 1 bus to Square one and the terminal for easy travels. Included in this stay is the TV, speakers, sofa, kitchen appliances with a breakfast area and a king bed to ensure a seamless living experience. Utilities can be included for a flat fee. Don't miss the opportunity to view it today. (id:45725)
2 - 108 Enderby Road
Toronto (East End-Danforth), Ontario
Legal Triplex located in Prime Upper Beaches, minutes away from transit, TTC Danforth, GO and Main Subway Station. Newly renovated basement with a separate entrance offering luxurious finishes throughout. Looking to rent out the first room on the right which has its own 4pc ensuite bathroom. Tenants to share utilities, kitchen, washer/dryer. Ample street permit parking is available if needed for a relatively low monthly cost. (id:45725)
3205 - 28 Wellesley Street E
Toronto (Church-Yonge Corridor), Ontario
Location Location Location! Luxurious Open Concept High Floor Unit Located in a Prestigious VOX Condominium. Next Door To Almost All Downtown Facilities and Activities Such As UofT, Ryerson, Subway, Eaton Center, Yonge St. Shops And Restaurants and Much Much More... East Facing Facade With A Lot Of Morning Sunlight With Larger Balcony. Unit Newly Painted, Professionally Cleaned And Ready To Move In! **EXTRAS** S/S Appliances: Fridge, Dishwasher, Microwave, Oven With Electric Cooktop, Washer, Dryer, Window Blinds, Existing Elf's. (id:45725)
308 - 181 Bedford Road
Toronto (Annex), Ontario
Welcome To This Immaculate Luxury Condo In Annex/Yorkville! Spacious Layout Featuring 2 Bedrooms Plus Den. Open Balcony with Clear View. Modern Kitchen with Build-In appliances. Mirage Engineered Hardwood Floor. Steps To Yorkville, Boutique Shopping Areas, UofT, And TTC St George/Dupont Subway Station. This Building Features 24Hr Concierge, Party/Meeting Room, Gym, Outdoor Terrace, and Visitor Parking. (id:45725)
90 Edgevalley Road
London, Ontario
This is an impressive and stunning house located in a quiet area. 4 bedroom, 2 1/2 bathroom home is gorgeous both inside & out. Outside you'll find a triple concrete driveway made in 2019 leading into a triple car garage (tandem on one side), 50 year metal roof installed in 2018, and a covered patio with exposed concrete in the backyard. Inside the hardwood floor throughout the whole house, no carpeting here. The main floor has an office, living room, family room, beautiful eat-in kitchen with island, and laundry room. Upstairs you are greeted with 4 spacious bedrooms including the king-sized master bedroom with 5 piece ensuite & jetted tub & large walk-in closet. The basement is a blank canvas allowing you to create more living space. A lot of upgrades, the air conditioner was replaced in 2022, the dishwasher was changed in 2023, and the new refrigerator was bought in 2023. All of this is located in a great north location with nature trails along the Thames River only steps away, great schools & plenty of amenities around this fantastic neighborhood. (id:45725)
33 Gunsolus Road
Kawartha Lakes (Lindsay), Ontario
Welcome to 33 Gunsolus rd! This home is located in a quiet neighbourhood. Featuring many updates such as new shingles '25, carpet, paint, furnace and a/c '24, fridge '24. A new dishwasher is being installed. Dining room with Walk out to deck and backyard. Prime bedroom with 4pc ensuite and walk in closet. Close to shopping and schools. Move in ready and a quick closing is available! (id:45725)
1201 - 609 Avenue Road
Toronto (Yonge-St. Clair), Ontario
Bright 1+1 Bedroom, Laminated Floor Throughout. Master Bedroom With 4-Pc Ensuite, Large Den With Sliding Doors Can Be Used As 2nd Bedroom. High Demand Location Just Outside Upper Canada College. Public Transit At Doorsteps, Close To Ttc Subway, Minutes to Yorkville Shopping Centre and U Of T. Close To All Amenities. (id:45725)
100 Betty Ann Drive
Toronto (Willowdale West), Ontario
**LOCATION, LOCATION, LOCATION!** This Property Is In The Prestigious Willowdale West Community In a High-demand Area, Ideally Positioned On The Renowned Betty Ann Drive Cul-de-sac. It Fosters An Atmosphere of Tranquility and Hospitality, making it a Rare Opportunity to own a solid Brick Bungalow With Two Separate Units. The Main Floor Features Three Bedrooms, While The Basement Unit includes a One Bedroom, Kitchen, And Washroom Suite That Can Provide a Good Rental Income. The Bungalow Spans Backs Onto The Center of Gibson Park. There Is a Separate Entrance For The In-law Suite, a Five-car Driveway. Easy Access to The Subway Station, Yonge Street shops, and top-rated schools Located Just Five Minutes Away, North York Centre, All Amenities, Including Loblaws, LCBO, Silver City Cinema, Dollarama, Starbucks, a Library, Banks, and a Variety Of Cafes And Fine Dining Establishments. (id:45725)
520 Durham Street E
Brockton, Ontario
The Old Garage Wood Fired Pizza is a long standing business in downtown Walkerton that boasts excellent and established sales year round with its outstanding pizza, and the additional sales of ice cream all summer long. Former auto garage with a ton of character and visibility from the street with 20 parking spots. The kitchen is dominated by the Woodstone pizza oven with lots of prep area. Great setup that is easy to staff with seating for 22. (id:45725)
417 - 1 Leaside Park Drive
Toronto (Thorncliffe Park), Ontario
Looking for a condo with space to cook, entertain, and plenty of storage? This might be the place! Enjoy 9' ceilings, a large balcony overlooking a park, and stunning views of the Don Valley and city skyline.Convenience is key here. You'll be minutes from the new Ontario Line, with TTC at your doorstep and the DVP nearby. Shopping and dining options abound: explore Leaside Village's fantastic restaurants and shops, head north to the Shops at Don Mills, or visit Costco just down the street.Storage is a breeze with a spacious laundry room offering extra storage space and a conveniently located locker on the same floor.Love the outdoors? Cyclists, runners, and nature lovers will appreciate the nearby Don Valley trails, Serena Gundy Park, and scenic Edwards Gardens. For sports enthusiasts, Leaside Memorial Arena offers swimming, skating, and curling.1 Leaside Park offers a peaceful retreat from the hustle and bustle of Thorncliffe and Leaside while still providing easy access to all these vibrant neighborhoods have to offer. Whether you're downsizing or looking for something larger than the typical new-build condo, this could be the one to call home.(Note: Photos are virtually staged.) Lots of visitor parking located at the back of the building! (id:45725)
2602 - 390 Cherry Street
Toronto (Waterfront Communities), Ontario
Enjoy breathtaking panoramic city & lake views from this expansive upscale corner suite perched above Toronto's iconic distillery district. This suite includes 2 bedrooms plus a den, 2 full bathrooms and comes with 1 parking spot and 1 locker. Step onto the spacious wrap-around terrace to enjoy unobstructed views of the sunrise over Lake Ontario and sunset over Toronto's skyline. Prime location in the heart of the Distillery District, surrounded by shops, cafes, restaurants, and year-round events like the famous Christmas Market, Summer Music Festivals and outdoor theatre. Close to T.T.C. and the upcoming Ontario Line Subway. Coopers YMCA nearby for year-round amenities. Minutes away from Corktown Park, Canary District, waterfront redevelopment, and St. Lawrence Market. Experience contemporary urban living at its finest! (id:45725)
56 Frances Avenue
Toronto (Stonegate-Queensway), Ontario
Excellent opportunity to build two homes of approximately 2200 sq ft each. Foundations are already completed. Plans and permits are included. No waiting, ready to resume construction immediately. Fantastic deep, west facing lots. (id:45725)
314 Harmony Beach Rd
Goulais Rvier, Ontario
This 3-bedroom 1200 sq ft bungalow is located on a private 1.6-acre lot offering complete solitude and views of beautiful Haviland Bay. Home featuring open concept living, kitchen and dining area with patio doors to a large 40'x7’ covered deck that stretches across the front of the house for beautiful sunsets. Additional spacious decks on both sides. Newer metal roofs on all 3 buildings, windows and siding. The 24'x32’ dream garage is insulated, dry walled and wired with 100-amp service and a 240 plug; 16'x8’ addition in the garage is great for storage or a workshop. A 24'x32’ barn on a slab is wired and partially insulated with a large loft offering tons of potential for storage or additional living space. Boasting trails to beaches, boat launch, waterways for snowmobile's and ATVers, and more for outdoor enthusiasts! This unique property doesn't come along often. (id:45725)
2508 - 125 Western Battery Road
Toronto (Niagara), Ontario
It's "The Tower On King West" And One Of The Best Layout In The Building. Sought After Great Location, Beautiful, Breathtaking Lake View, One Bed + Den (Can Be Used As 2nd Bedroom) + 2 Washrooms. 9' Ceiling!!, Open Concept W/ Sun-Filled Bright And Spacious Largest 1+1 Unit, Most Preferred U-Shaped Kitchen W/ S/S Appliances, Granite Top, Backsplash, 3Pc Main Bath With Standing Shower. No Carpet, 4 Pc Ensuite, Walk Out To Balcony From Primary Room And Living Room. Nice Building Amenities - 24 Hour Friendly Concierge, Gym, Party Room, Media Room & Visitor Parking. Steps To Metro Grocery, Starbucks, Village Amenities And Public Transit. Rare Unit, Won't Last Long. (id:45725)
1510 - 50 Forest Manor Road
Toronto (Henry Farm), Ontario
Luxury Two Bedroom Two Bathroom Condo at Sheppard & Don Mills With Open Concept Layout. Floor To Ceiling Windows, A Gorgeous Unobstructed View, South East Exposure. Laminated Flooring Thru-Out. Minutes Walk to Don Mills Subway Station, Fairview Mall, School, Supermarket, Parkway Forest Community Centre. Easy Access to Hwy 404 &401 (id:45725)
10 Harmony Way
Thorold (Rolling Meadows), Ontario
Discover the ultimate in modern living with this fully upgraded, move-in ready freehold end unit townhome. Featuring an array of luxurious touches, including premium hardwood flooring, a charming farmhouse sink, recessed lighting, and a beautiful maple kitchen, every detail is designed to enhance both comfort and style. Step through the sliding doors into your private backyard retreat, featuring a spacious deck ideal for entertaining or simply enjoying peaceful moments. Upstairs, the generous master bedroom offers a walk-in closet and an ensuite bathroom for added convenience and privacy. The fully finished basement provides extra living space, with a cozy gas fireplace adding warmth and ambiance. Private showings available Immediately. (id:45725)
2974 Monarch Drive
Orillia, Ontario
Fully built Mancini Homes, located in the highly sought after West Ridge Community on Monarch Drive. Home consists of many features including upgraded kitchen with quartz counter tops, gas fireplace, 9ft ceilings on the main level, rounded drywall corners, oak stair case, 5 1/4 inch baseboards and many more. Current model being offered (The Stanley - elevation A) consists of 4 bedrooms, 2.5 bathrooms, laundry located on the main level, open kitchen and great room, separate dining area and situated on a 40x150 lot (lot 9). Neighourhood is in close proximity to Walter Henry Park and West Ridge Place (Best Buy, Homesense, Home Depot, Food Basics). (id:45725)
1949 Belvedere Crescent
Cornwall, Ontario
This raised brick bungalow in Sunrise Acres has it all 5 bedrooms, modern updates, and plenty of room to live, entertain, and unwind! At the heart of the home is the kitchen, designed for both function and style. The large island with granite countertops is perfect for meal prep, casual dining, or gathering with friends. High-quality KraftMaid cabinetry provides tons of storage, keeping everything organized while still showcasing the beautiful finishes. The open-concept design seamlessly connects the kitchen, and living areas, creating the perfect space for hosting or simply enjoying everyday moments. A dedicated conversation area makes it easy to stay connected whether you're chatting with guests, helping with homework, or catching up over coffee, but can easily be turned into a dining area. Downstairs, the fully finished basement is the ultimate retreat. Whether it's game night, a movie marathon, or a home gym, this space is ready for whatever you imagine. Step outside to the large, fenced backyard, lined with beautiful trees. Fire up your BBQ, unwind in the hot tub, or let the kids and pets run free there's plenty of space to enjoy. Located in a fantastic community, this home is close to great schools and a neighborhood park with basketball courts, a play structure, and open space where kids can just be kids. (id:45725)
10 Stoddart Street
Essa (Thornton), Ontario
Turn your Architectural Dreams into Reality on this 57x164 Feet Building Lot On A Quiet Mature Street in The Quaint Village of Thornton! An Existing Drilled Well, Paved Driveway, Privacy Fencing and Level Landscape Give You a Huge Head Start on Your Building Plans! An Ideal Commuter Location, Just Off Hwy 27, Easy Access to Hwy 400, Minutes to Barrie, Shopping, Restaurants, Schools, Parks/Recreation, Skiing, Golfing, North to The Cottage or south to the GTA In Less Than One Hour! (id:45725)
2126 Golf Club Road
Hamilton, Ontario
Nestled on a rare, premium-sized 100 x 200 ft lot, this spacious bungalow offers the ultimate combination of privacy, convenience, and modern living. Situated just minutes from all essential amenities, this property is ideal for those seeking a serene retreat without compromising on accessibility. With its meticulously maintained interiors, recent upgrades, and expansive outdoor spaces, this home is a haven for families, professionals, and anyone looking for a peaceful yet connected lifestyle. The bungalow boasts recently refinished hardwood floors throughout, creating a warm and inviting atmosphere. The custom kitchen is a standout feature, equipped with quartz countertops and multiple skylights that bring in an abundance of natural light. Off the formal dining room is a large deck, perfect for entertaining or relaxing in your hot tub while enjoying the serene countryside views. The lower level is fully finished, offering a cozy family room with plush carpeting, a paneled games/hobby room, a newer three-piece bath, and a convenient laundry area. This home has been meticulously maintained and upgraded, ensuring it is both energy-efficient and durable. The roof, installed just six years ago, features 40-year shingles and complete ice and water protection, providing peace of mind against leaks. The eavestrough system includes leaf guards for added protection. In 2013, all windows and doors, including the garage door, were upgraded for enhanced energy efficiency and security, a new bathroom was installed in the basement, and in 2021, a high-energy furnace was added to ensure reliable and efficient heating. Additional upgrades include a three-year-old water filtration system, a (5000 gallon) PVC-lined water tank that will be cleaned prior to closing, and a septic system inspected 12 years ago and scheduled for cleaning before closing. The home also features a double-pump backup system for the sump pump with battery backup, ensuring protection against power outage. (id:45725)
80 Mckernan Avenue
Brantford, Ontario
ASSIGNMENT SALE! This is an upgraded town house by LIV Communities approx 1600 sq. ft. Lots of upgrades . Just a few minutes from all amenities, with Highway 403 only a few minutes away for easy commuting downtown Hamilton is 30 minutes away, while Toronto and Niagara Falls are just 80 minutes away.home features 3 bedrooms, 2.5 bathrooms, a 1-car garage, and soaring 9 ft ceilings on the main floor (8 ft on the second floor), Nestled on a bluff surrounded by protected green space and the Grand River. House has no carpet on main floor, large master bedroom having 4 piece ensuite with spacious standing shower and has a separate drivewy (id:45725)
3806 - 8 Park Road
Toronto (Rosedale-Moore Park), Ontario
Penhouse Unit with East Exposure, Unbelievable and Panoramic View, Bright and Spacious. Rosedale-Moore Park area, walking distance to Yonge Subway, Yorkville Shopping area, all brand name stores, top restaurants, Universities, Open concept big kitchen, Common Expenses include utilities, heating, hydro, central air conditioning. Don'it regret and must see this wonderful unit at the City Centre of Toronto. (id:45725)
