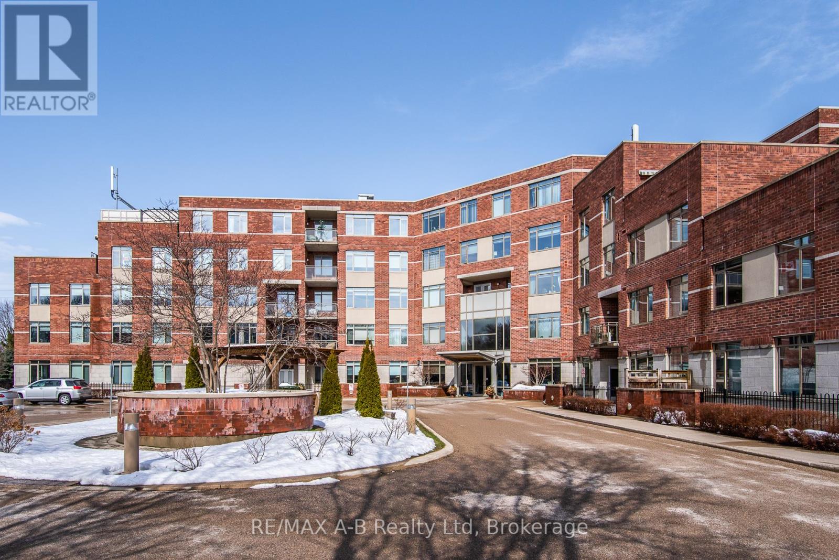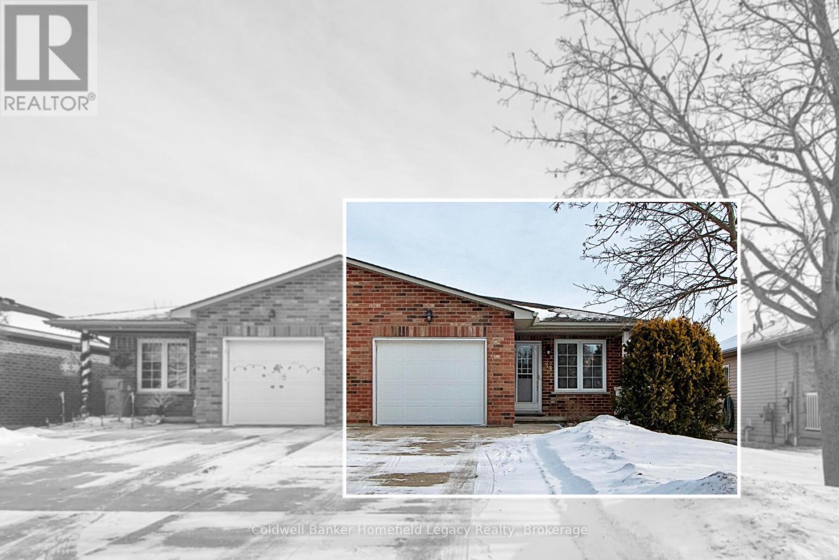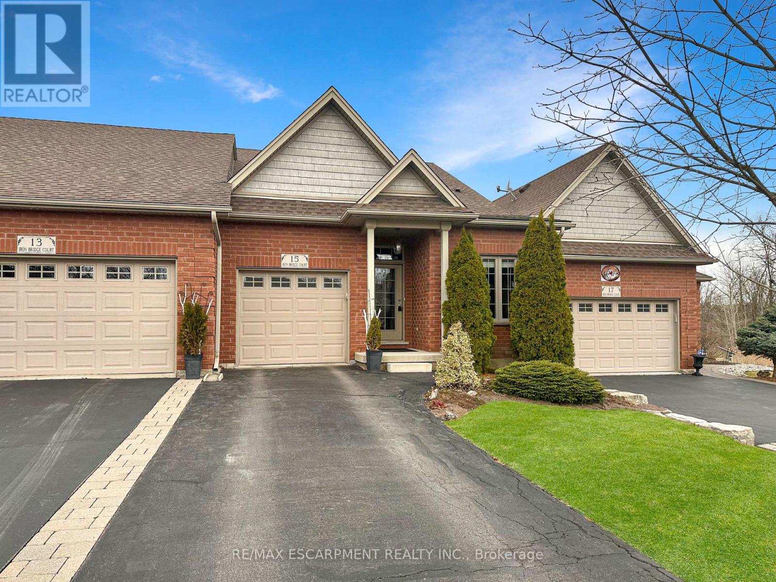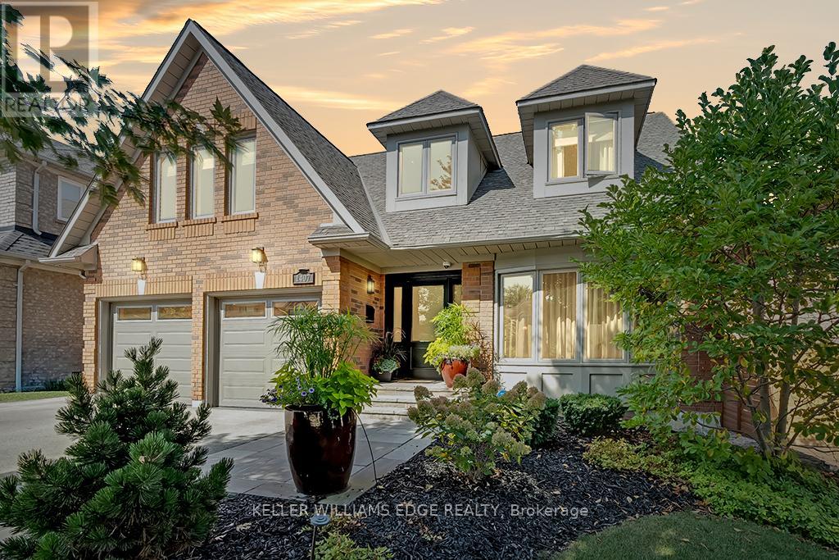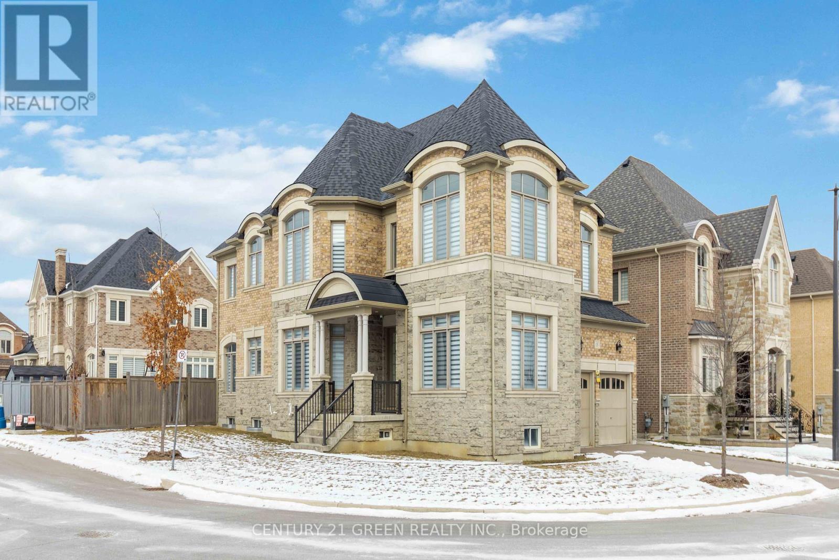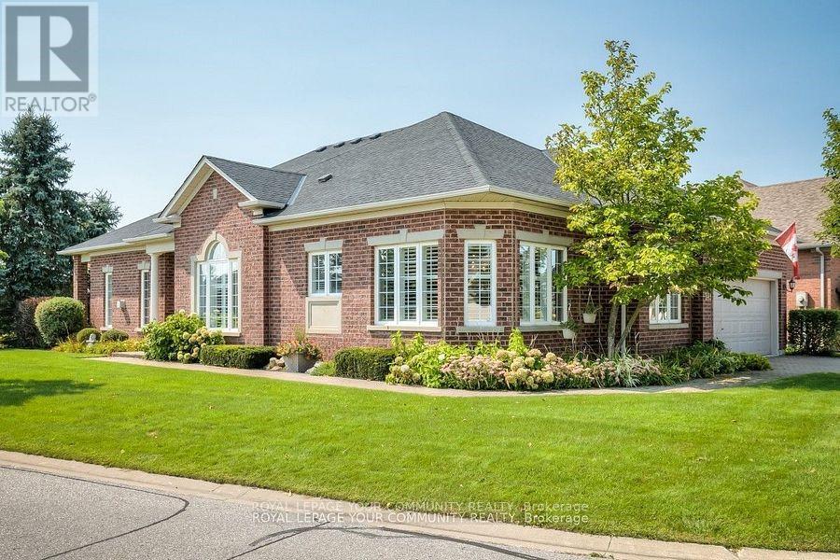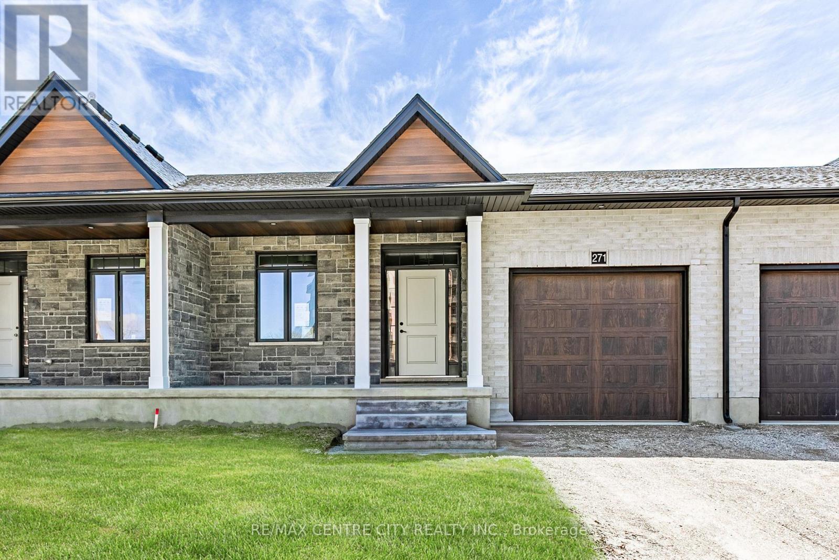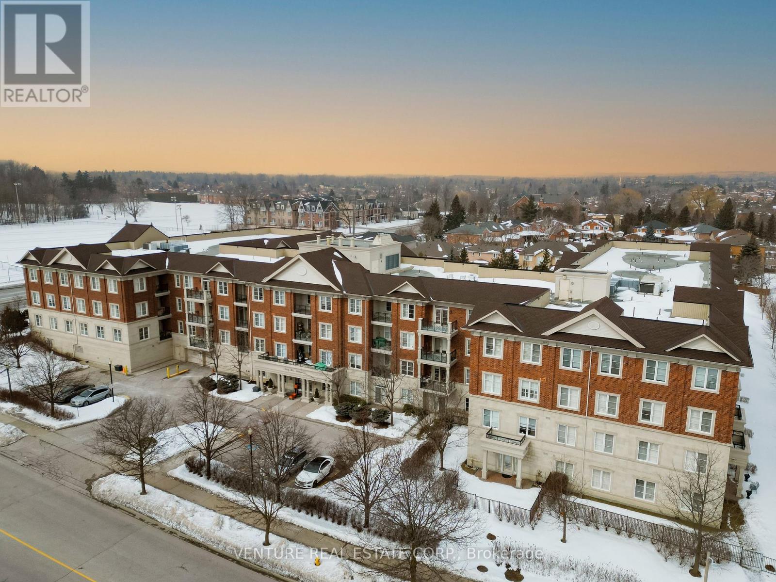6354 Old Garrison Boulevard
London, Ontario
Step into luxury with Mapleton Homes latest masterpiece, The Beaumont. This stunning Model Home is a perfect blend of where modern elegance meets comfort. Situated on a 52ft building lot this 3,092 sqft. meticulously designed property features 4 bedrooms and 3.5bathrooms, offering ample space for families and guests to gather. This open concept home features beautiful hardwood floors, large efficient high end German made tilt-and-turn windows and amazing trim work throughout. A gourmet chef's delight with top-of-the-line appliances, large island, and custom cabinetry, perfect for entertaining or family meals. There is a dedicated workspace with natural light, ideal for remote work or quiet study time. This property is located in desirable Talbot Village (Southwest London) where residents enjoy close proximity to parks, walking trails and recreational facilities. Shopping, great schools, dining, gym and entertainment options are within a 5 minute drive. Book an appointment or stop by one of our open houses and see how Mapleton Homes can build your dream home for you. We have several plans and prices tailored to your requirements and budget. (id:45725)
202 - 400 Romeo Street N
Stratford, Ontario
Situated in Stratford's growing north end, Stratford Terraces, offers you the best of condo living: a carefree lifestyle! With ground and interior maintenance, you're free to relax and enjoy the many amenities of this building; including underground parking, a party room with its own kitchen, a charming library room, an exercise room, as well as "in-coming/out-going" mail service. As for the unit itself... Welcome to unit 202! A 2-bedroom, 2-bath unit just under 1000 sq ft, with a spacious living/dining combination that provides access to your balcony. The kitchen comes with all appliances and a handy sit-at peninsula. The primary bedroom features a double, walk-through closet leading to the 4-piece ensuite. Your guests will be happy with the second bedroom and the main 3 - piece bath. Add to this, the in-suite laundry and a flex room that makes for the perfect den or office. Feel safe and secure with this building's controlled entry and community-minded residents. (id:45725)
33 Ann Street
St. Marys, Ontario
This one owner semi detached is fresh on the market and is perfect for those looking for a relaxed retirement residence or someone just starting out in the market. The main floor of this open concept accessible plan features a large living room with cozy gas fireplace, a wide open kitchen-dining room with access to the expanded deck with retractable awning and gas barbecue. The master bedroom is a generous size with lots of storage and the bathroom is extra large with an accessable shower. The laundry area is located on the main floor for easy access. The lower level of the home features a large games room-family room area, lots of additional storage areas and a large second bedroom. The existing two piece bath can be converted to a three piece bath if required. Enjoy one of the largest lots on the block from the private rear deck or watch the neighborhood as you enjoy your coffee and relax on the comfy front porch. The single car garage and the paved drive feature lots of parking for you and your guests and the garden shed is perfect for those yard tools. All this in a great area of St. Marys close to the trail network, the hospital, and of course the Sunset Diner is just a few steps away as well if you don't feel like cooking. Call your Agent to book a showing today. (id:45725)
18 - 2295 Rochester Circle
Oakville (1000 - Bc Bronte Creek), Ontario
Welcome To This Beautiful End-Unit Double Car Garage Townhome Located In One Of Oakville's Most Sought After Neighbourhoods. Newly Renovated With Tons Of Upgrades. 9' Ceilings On Main Floor, Engineered Hardwood Floors Throughout, Upgraded Staircase W/Iron Pickets, Potlights & Upgraded Elf's Throughout, Quartz Countertops In Kitchen & Bathrooms. Finished Basement W/Office & Bathroom. Conveniently Located Near Oakville Hospital, Major Highways, Scenic Trails, & Everyday Amenities, This Home Combines Luxury, Comfort, & Practicality For Modern Family Living. Home Is A Definite Must See! (id:45725)
15 Iron Bridge Court
Haldimand, Ontario
Welcome to 15 Iron Bridge Court, a beautifully maintained freehold bungalow townhome nestled on a quiet court in the heart of Caledonia. This 2+1 bedroom, 2.5 bathroom home offers a functional and inviting layout with a walk-out basement and plenty of living space. The open-concept main floor features a spacious kitchen with island and plenty of cabinet and counter space. The kitchen flows seamlessly into the living and dining area with access to a beautiful balcony overlooking the backyard. The primary suite features a walk-in closet and a 4-piece ensuite, while an additional bedroom/den, main floor laundry, and a powder room add to the convenience. The finished lower level is bright and inviting, featuring large windows, a walk-out to the patio, an additional bedroom with a large window, a 3-piece bathroom, and ample storage space. Located in a peaceful and desirable neighborhood. (id:45725)
1407 Bayshire Drive
Oakville (1009 - Jc Joshua Creek), Ontario
Welcome to your dream home, nestled on a premium 147' deep ravine lot in the desirable Joshua Creek neighbourhood. This stunning residence offers nearly 4,000 square feet of meticulously finished living space, designed with the perfect blend of elegance and modern comfort.This move-in-ready home is a perfect choice for refined living and is located within the highly sought-after Joshua Creek PS/Iroquois Ridge School boundaries. The property boasts a rare, private backyard oasis featuring mature landscaping, a heated saltwater pool, and beautiful views of adjacent greenspace and walking trails.Step into the heart of the homea custom gourmet kitchen outfitted with premium Wolf and Miele built-in appliances, sleek quartz countertops, and a spacious layout ideal for both cooking and entertaining. The main floor exudes warmth, with inviting living and dining spaces and a cozy family room centered around a charming wood-burning fireplace.Upstairs, you'll find four generous bedrooms and two fully renovated bathrooms (2021), each designed with luxury finishes and heated floors for added comfort. The fully finished lower level offers a walkout to the backyard, radiant heated floors, an additional full bathroom, a stylish wet bar with quartz countertops, and versatile spaces perfect for an office or recreation room.The home is fully equipped with smart home automation, in-ceiling speakers, and garage upgrades like epoxy flooring and high ceilings, making it as functional as it is beautiful. The backyard is your private retreatcomplete with a heated saltwater pool, automated irrigation, and landscape lighting, all while backing onto greenspace for total tranquility.With its fantastic Oakville location close to top-rated schools and easy access to nearby amenities, this property is truly a must-see. (id:45725)
13 Foothills Crescent
Brampton (Toronto Gore Rural Estate), Ontario
Stunning 5-bedroom, 5-bathroom detached home about 4,400 sqft of thoughtfully designed living space. Main Floor Features:Soaring 10-foot ceilings, creating an airy and spacious ambiance.Separate living, family, and dining rooms, perfect for entertaining and everyday living.A cozy library/home office ideal for work from home or study.A chef-inspired kitchen with a large center island, ample cabinetry, and modern finishes, seamlessly connecting to the family room.Convenient main-floor laundry room and direct access to the double car garage.All 5 spacious bedrooms designed with their own private full ensuite bathrooms for ultimate convenience.9-foot ceilings enhance the sense of space and comfort.Grand double-door entry with a porch adds charm and curb appeal.Spacious double-car garage with ample driveway parking. Two set of staircase for Bright 9-foot ceilings in the basement, offering potential for additional living space or recreation. Located in a desirable neighborhood, its close to schools, parks, shopping, and all the amenities you could need.Don't miss the chance to call this masterpiece your new home! Two furnace units and Two AC units for proper heat and cool throughout the home! (id:45725)
3024 Buroak Crescent
London, Ontario
WOW! This 4-bedroom, 2.5 bathroom CHELSEY Model by Foxwood Homes in popular Gates of Hyde Park . Offering 2024 square feet above grade, attached garage, crisp designer finishes throughout and a terrific open concept layout, this is the PERFECT family home on a large lot close to the new St. Gabriel Elementary School. The main floor offers a spacious great room, custom kitchen with island and quartz countertops, dining area, and direct access to your backyard. You will love the terrific open concept floorplan. Head upstairs to four spacious bedrooms, two bathrooms including primary ensuite with separate shower and freestanding bathtub, plus a separate laundry area. Premium location in Northwest London which is steps to two new school sites, shopping, walking trails and more. Welcome Home to Gates of Hyde Park! (id:45725)
143 Legendary Trail
Whitchurch-Stouffville (Ballantrae), Ontario
Welcome to Ballantrae Golf & Country Club. A World-Class Community in the Heart of Ballantrae. This Grand Cyress Model is Ballantrae's Largest Home Featuring a Spacious Kitchen, Formal Dining & Living Room, Two Bedrooms, Den (could be a third bedroom as it has 2 closets) and lots of Storage. The Basement is finished with a Kitchenette and an extra Bathroom. Home features Granite, Hardwood, California Shutters, Large Windows providing an Abundance of Natural Light. The Private Back Patio overlooks one of the Community's Ponds which features a Fountain that runs 3 Seasons. The Garage size is 2+1/2. The 1/2 space originally housed a Golf Cart. The Monthly Maintenance is $694.59 which includes Grass Cutting, Snow Shovelling, Gardening, Irrigation System, Access to the Rec Centre ( Large Indoor Salt Water Pool, Hot Tub, Change Rooms, Sauna, Gym ,Billiards, Cards, Bocce, Tennis, Library. (Banquet rooms available to rent) and new Rogers Plan. (id:45725)
271 South Carriage Road
London, Ontario
* NO CONDO FEES * Plenty of upgrades included in this price * Basement is being finished now * Welcome to 271 South Carriage Rd built by Kenmore Homes; builders of quality homes for 70 years. This one-storey freehold townhome offers a versatile and modern living experience with 3 bedrooms (2+1) and 3 full bathrooms. Your main level features 1292 sqft, open concept kitchen, dining and living room with large windows at the back allowing plenty of natural daylight to shine off the engineered hardwood. The kitchen offers lots of storage, counter space and an island perfect for cooking with the family or entertaining guests. The 2 bedrooms are spacious with the primary bedroom providing you a walk in closet and ensuite bathroom with an additional full bathroom on the main floor. Main floor laundry room for convenience. Enjoy the covered deck to bbq or enjoy your morning coffee. Your lower level includes the third bedroom, 4 pc bathroom, large rec room, and an additional space for a den or office. This exceptional home not only provides customizable living spaces with premium finishes but is also situated in the desirable North West London in Hyde Park. Local attractions and amenities include Western University, vibrant shopping centres, picturesque parks, sprawling golf courses, and much more. (id:45725)
457 Queen Mary Drive
Brampton (Northwest Brampton), Ontario
Welcome to your dream townhouse nestled in a vibrant neighborhood of Northwest Brampton, primed for those seeking both comfort and convenience. Step inside to discover an interior that blends contemporary design with practical living, with each corner of this home optimized for your lifestyle. This stunning new listing features three well-appointed bedrooms, including a large primary bedroom ensuring ample privacy and space for everyone in the family. Each of the 4 bathrooms reflects modern aesthetics and functionality which is also carried throughout the rest of the home with open concept living and tons of natural light. Downstairs, you will discover a fully finished basement equipped with a large rec room, separate 3-piece bathroom and separate laundry room making it full of boundless possibilities. Outside, your new home positions you perfectly to reap the benefits of its great locale. With close proximity to great schools, shopping, restaurants and beautiful parks and trails, this home offers it all. All these conveniences come bundled in a community that balances urban perks with family friendly charm. Don't miss out on making this beautiful townhouse your own slice of paradise! Taxes estimated as per city's website. Property is being sold under Power of Sale, sold as is, where is. (id:45725)
302 - 9519 Keele Street
Vaughan (Maple), Ontario
Located in the award-winning Amalfi Condos in Maple, this Sorrento III model offers a functional and well-designed layout overlooking the landscaped courtyard and water fountain. Situated in a boutique building, this spacious 2-bedroom (bedroom #2 with the closet is currently used as a sitting room), 2-bathroom unit is filled with natural light and designed for comfortable living.The kitchen features full-sized appliances, ample cabinetry, and a breakfast bar, providing plenty of storage and prep space. The primary bedroom includes his and hers closets and a 3-piece ensuite. A laundry closet with a sink adds extra convenience, a rare feature in condo living. Parquet flooring runs throughout. A large balcony extends the living space, perfect for enjoying the outdoors. Includes one parking space and a locker. Excellent Building Amenities: Landscaped Courtyard Area, BBQ Area, Tables, Chairs, Benches, Bocce Court, Heated Indoor Pool, Sauna & Change Rooms, Exercise Room, Lounge/Party Billiard. Visitors Parking Interior and Exterior. LOCATION LOCATION LOCATION Proximity to Public Transit (Go Station) Subway, Hwy 400, 407, Vaughan Mills, Canada's Wonderland, Churches, Schools, Cortelucci Regional Hospital, Parks, Recreation facilities plus much more. A great opportunity in a sought-after building! (id:45725)

