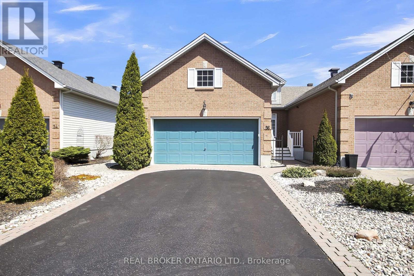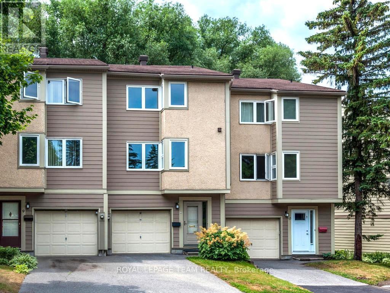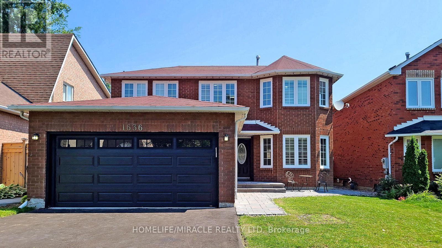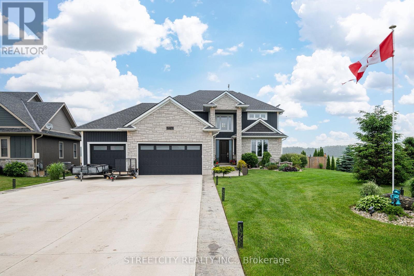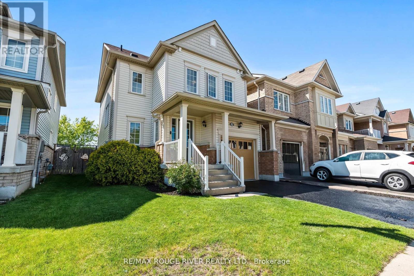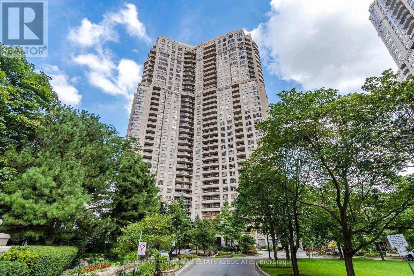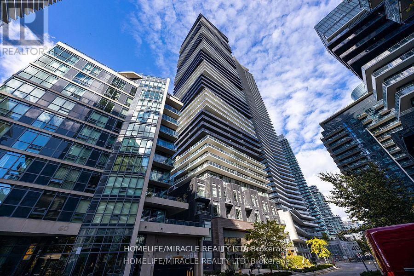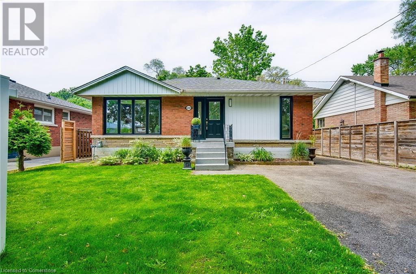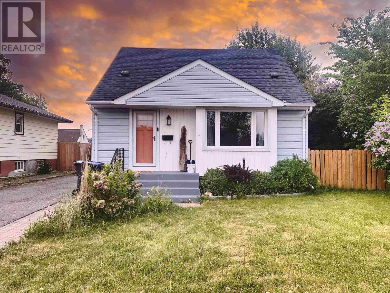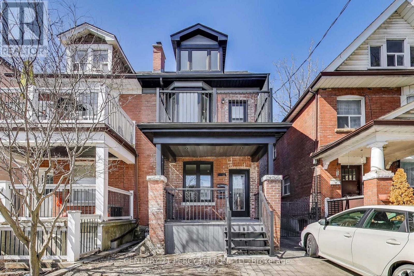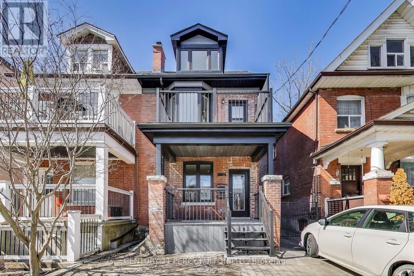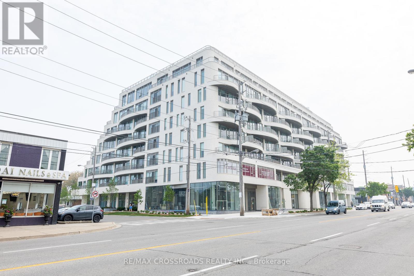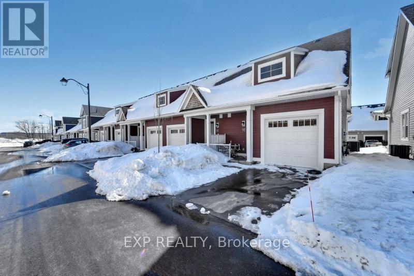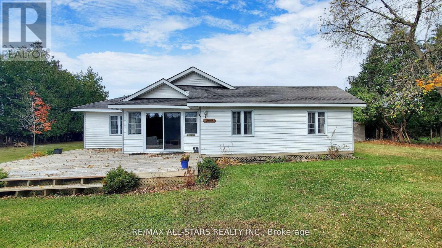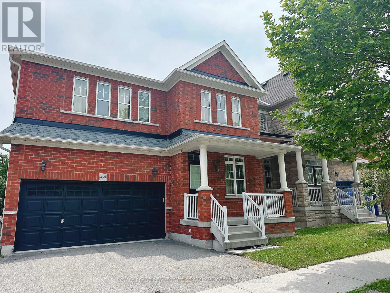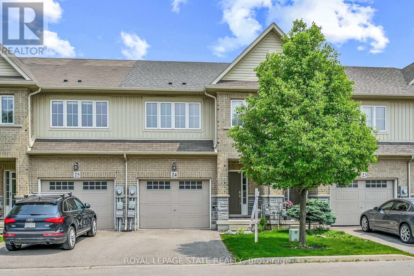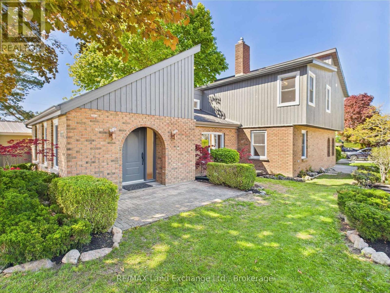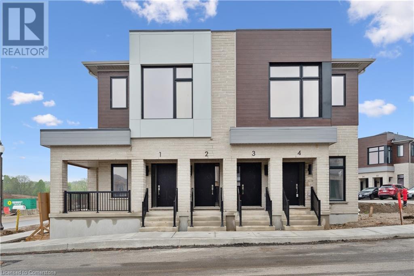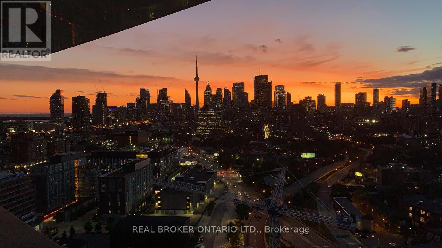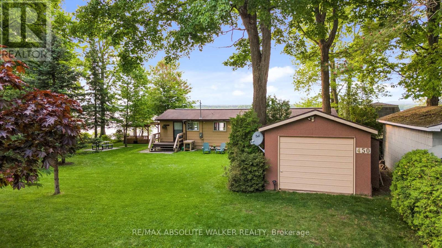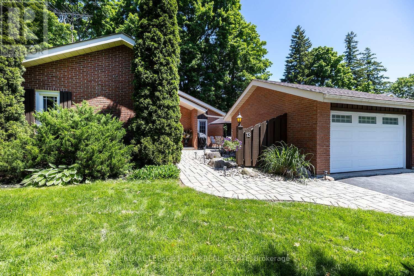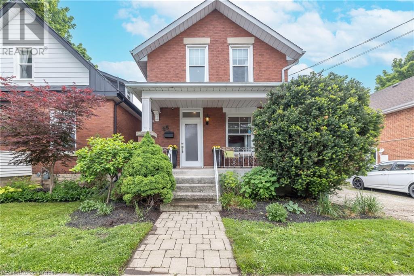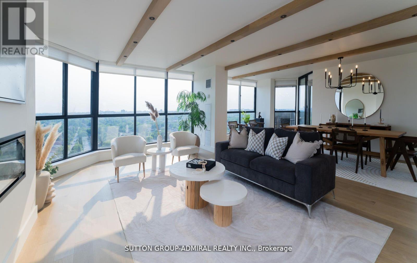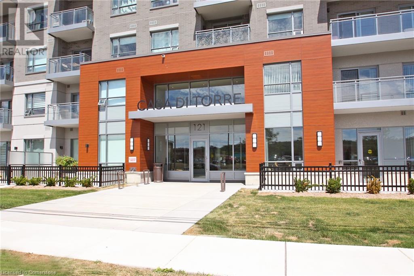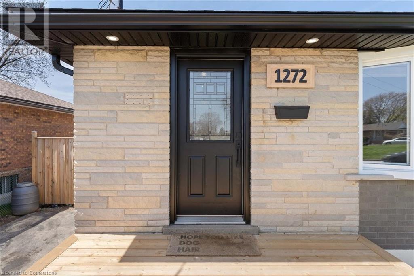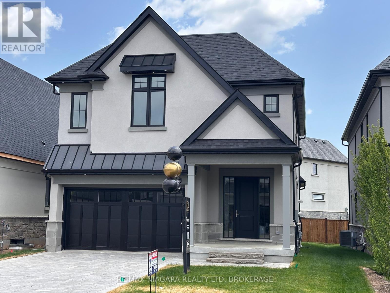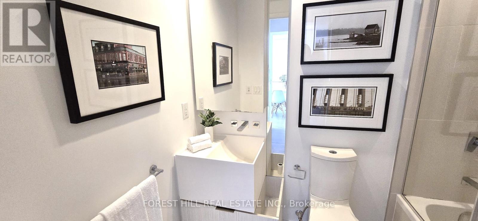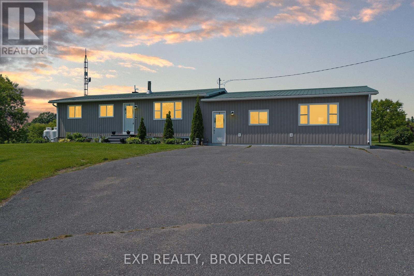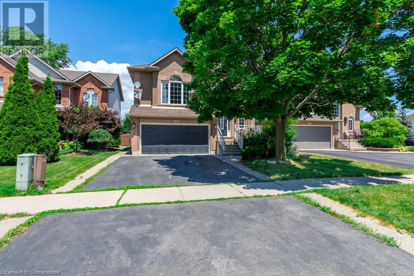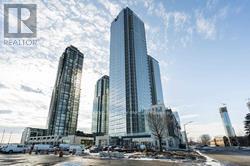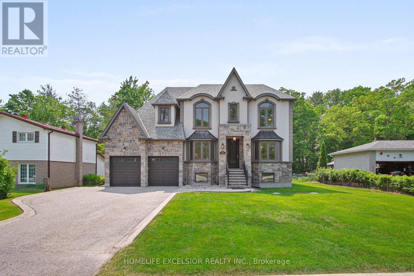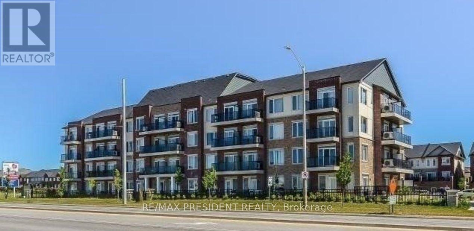56 Eileen Crescent
Ottawa, Ontario
Welcome to this move-in ready, end-unit bungalow located on a quiet street in the adult-oriented community of Forest Creek. The spacious main level is filled with natural light thanks to the large windows. Enjoy preparing meals in the kitchen that has room to move, loads of cupboards and a pantry. The open concept living/dining room has high ceilings, hardwood floors. Also featured is a 2 way fireplace between the living room and a sitting room, with views of the backyard. The main level primary bedroom offers an ensuite and walk-in closet. Also on the main level is a 2nd bedroom, full bathroom and the laundry! The lower level of this home offers almost as much living space as the main level and features a generous family/rec room, as well as a 3rd bedroom and another full bathroom. There is a sewing room/workshop on the lower level AND tons of storage. For parking, there is the two car garage, and space in the drive way which is private and not shared with your neighbours. Enjoy the front porch OR the back deck, depending on your mood! Located close to all the amenities of Kanata & Stittsville and easy access to the Cardel Recreational Center, CTC & Tanger Outlet. (id:45725)
11 Peary Way
Ottawa, Ontario
11 Peary way is located in the heart of Kanata with easy access to Hwy 417, transportation, shopping, recreation facilities, schools etc. This 3 storey home has been nicely upgraded throughout the years and is backing in wooded area and ravine. The lower level has walk out recreation room with gas fireplace, the next level is spacious living room with gas fireplace, a dining room, kitchen with plenty of counter top and cupboards and a large eating area that could be use as a family room. The upper level includes a Master Bedroom with plenty of closet space and two other bedrooms and a full bathroom. This condominium is ideal for families with children, with an outdoor swimming pool to enjoy on a hot Summer day. No Pets or Smoking allow, available August 2, 2025. (id:45725)
1636 A Melman Street
Pickering (Brock Ridge), Ontario
Discover comfort and convenience in this 2-bedroom legal basement apartment located in a peaceful, family-friendly neighborhood in Pickering, Ontario, near Brock and Dellbrook.This well-maintained apartment features:A separate entrance for privacy. Private laundry with modern appliances and two driveway parking spots. Enjoy unparalleled accessibility to amenities: Within 5-min walking distance: Bus stops, a park, schools, and a bustling plaza with restaurants, grocery stores, a medical clinic, and a pharmacy.Less than 10-min drive: Walmart, Canadian Tire, Rona, Pickering Town Centre, Pickering GO Station, the 401 and 407 highways, and Chestnut Hill Recreation Complex. Nearby places of worship include churches, Masjid Usman & Devi Temple.Don't miss out on this fantastic opportunity! Available Immediately. Rent: $1949.00 + 30% utilities (id:45725)
9316 Union Road
Southwold (Shedden), Ontario
Welcome to your dream home in the desirable Southwold school district a truly exceptional property that combines luxury, space, & versatility. Built in 2019, this property offers over 4,200 sq ft of beautifully finished living space & is perfect for multi-generational families. Conveniently located just 5 minutes from the 401, 10 minutes to Port Stanleys beaches & 15minutes to St. Thomas, this home combines luxury and functionality in a prime location. Step inside from the triple-wide concrete driveway or heated 3-car garage & be immediately impressed by the high-end finishes and thoughtful layout. The open-concept main floor features engineered hardwood, a spacious living room with a gas fireplace & built-ins, a dedicated office, a stylish two-piece bathroom, and a generous mudroom. The heart of the home is the dream kitchen with quartz countertops, a gas stove, walk-in pantry, & large island perfect for family life & entertaining. Upstairs, you'll find three spacious bedrooms, a stunning five-piece bathroom, & a laundry room that's as stunning as it is practical. The primary suite offers a walk-in closet & a luxurious five-piece ensuite with a soaker tub. The fully finished lower level with heated fioors is ideal for an in-law suite or older child, featuring a second gorgeous kitchen, a family room, a bedroom, & a 3-piece bathroom. It's a great space to entertain guests or to watch the big game! The patio doors off the main floor dining room lead to a fully fenced in backyard oasis. Stamped concrete patio with a covered outdoor kitchen, including a gas barbecue & space for a bar fridge, gazebo & an amazing firepit area. Or sit in the hot tub and enjoy a cold drink. Additional features include parking for 15 vehicles, owned hot water tank, appliances (2fridges, 2 stoves, dishwasher, microwave, washer, dryer), year round exterior lighting & more. This home is a rare find beautifully finished & designed for comfortable family living with luxurious touches throughout. (id:45725)
20 Gallimere Court
Whitby (Blue Grass Meadows), Ontario
Feels Like Home in Bluegrass Meadows! Step into this beautifully cared-for family home and feel the warmth right away. The open-concept main floor is made for gathering, with a bright eat-in kitchen that walks out to a private, fully fenced backyard - no neighbours behind! Upstairs, you'll find a dreamy primary suite with three oversized windows letting in tons of natural light, plus two more spacious bedrooms and super convenient second-floor laundry. Finished Basement and super versatile with a 3-piece bath, a fun play area, and a cozy spot for movie nights. Topped off with fantastic curb appeal, this is the kind of home you'll love coming back to every day. ** This is a linked property.** (id:45725)
146 Grant Rd
Goulais River, Ontario
Enjoy 290 feet of developed waterfront on this beautifully manicured lot, offering breathtaking views and direct access to the Goulais River, minutes from Goulais Bay and sand beach. This immaculate, open-concept home features floor-to-ceiling windows and soaring cathedral ceilings in the living area, flooding the space with natural light and showcasing panoramic river views. Three oversized patio doors open onto a spacious front deck—perfect for entertaining or relaxing. The home includes 3 bedrooms and 3 bathrooms, a cozy sitting room, and a secondary deck off the kitchen, ideal for enjoying your morning coffee. The property also features a wired shed and stairs leading to a 130-foot concrete dock. A propane furnace (approx. 10 years old) efficiently heats the home, and a generous crawl space provides excellent additional storage. For the hobbyist or outdoor enthusiast, a massive 24' x 40' garage with carport offers ample room for tools, toys, or workshop space. Tucked away on a quiet dead-end road, this tranquil retreat is just minutes from Hwy 17 North—offering the perfect blend of privacy and convenience. (id:45725)
20 Bentbrook Crescent
Ottawa, Ontario
Welcome to this lovely, bright, updated 3-bedroom townhome with an attached inside-entry garage.An open-concept living-dining room layout that maximizes space and natural light, overlooking theprivate backyard and view of greenspace & with no obstructions. The updated kitchen has a granitecountertop, a new faucet & SS appliances. The renovated bath has a Jacuzzi soaker tub, a granitecountertop vanity, and an updated powder room. There are no carpets, only the laminates andceramic tiles, and a hardwood staircase to the second level leading to three good-sized bedrooms.The lower level recreation/family room has a wood-burning fireplace. Utility/Laundry/Furnace room with storage shelves, freezer, second fridge, High-efficiency gas furnace, and plenty of storage space.The location is amazing, in a great family-oriented neighbourhood within walking distance ofshopping, transit, restaurants and services, with quick access to the highway. With low condo feesand thoughtful updates throughout, this home is perfect for first-time buyers looking for a turnkeyopportunity in a convenient location. The condo fees include landscaping, snow removal, exteriormaintenance (walls, doors, windows, roof), as well as caretaker services, property management, andbuilding insurance. Move-In Ready! Don't miss your chance to book your private showing at 20Bentbrook Crescent today! (id:45725)
1805 - 35 Kingsbridge Garden Circle
Mississauga (Hurontario), Ontario
Gorgeous corner unit offering 1,313 sq ft of refined living space in Tridels coveted Skymark West community. This 18th-floor suite features expansive principal rooms, abundant natural light, and a private balcony with sweeping city views. The kitchen is equipped with full-sized appliances, granite countertops, and generous storage. The oversized primary bedroom includes a walk-in closet and 4-piece ensuite, while the second bedroom is equally spacious. Includes 1 underground parking spot and 1 locker. Residents enjoy world-class amenities including a 24-hour concierge, indoor pool, gym, tennis courts, bowling alley, and guest suites. Just minutes to Square One Mall, transit, and quick access to Hwy 403 and QEW. (id:45725)
Lph03 - 56 Annie Craig Drive
Toronto (Mimico), Ontario
Luxurious LAGO Waterfront Condos! Stunning Lower Penthouse, Upgraded, 9'6" Smooth Ceilings, 34 Potlights, Engineering Hardwood Floors, Marble floors, Culture marble C/T with Undermount sinks in bathrooms, Kitchen includes High end Miele Appliance Pkg, Quartz C/T with High-Gloss White Cabinets & Backsplash Marble Mosaics, Floor premium paid for sky residence penthouse, Bright Open Concept Corner Suite with stunning water & city views, 1211 sq.ft of living space huge balcony of 375 sqft of Balcony includes 2 Bedrooms 2 Full Baths. A Must See!!! (id:45725)
1232 Homewood Drive
Burlington, Ontario
Welcome to 1232 Homewood Dr., a stunning custom-renovated bungalow in one of Burlington’s most sought-after neighbourhoods! This turnkey 5-bedroom home sits on an impressive 175-ft deep, pool-sized lot, offering privacy and endless outdoor enjoyment. Inside, the open-concept layout is bathed in natural light from oversized windows. The interior is a masterpiece of modern elegance, featuring white oak hardwood floors, pot lights, smooth ceilings, and two built-in electric fireplace. The designer kitchen boasts custom white cabinetry, granite countertops, stainless steel appliances, and an undermount sink. Well-appointed bedrooms include custom closet doors, while the upgraded4-piece bath features stylish finishes and built-in storage. A separate entrance leads to a fully updated in-law suite, complete with an eat-in kitchen, spacious living room, oversized windows, and two spacious bedrooms—offering extra income potential! Outside, a sprawling deck with a pizza oven creates the perfect setting for backyard entertaining. Located in a family-friendly neighbourhood close to top-rated schools, parks, and all amenities, this is the home you’ve been waiting for! (id:45725)
2227 Mcgregor Ave
Thunder Bay, Ontario
Located in the desirable Green Acres neighbourhood, this charming 1.5 storey home offers 1,115 sq ft of updated living space – perfect for first-time buyers or young families. Featuring 3+1 bedrooms, 1 bathroom, and a brand spankin new kitchen (March 2025), this move in ready home also includes a 2024 washer/dryer, A/C (2018). Enjoy the beautifully landscaped 50 x 125 ft lot, complete with a newer deck ideal for outdoor entertaining. With updated shingles, windows, and an unfinished basement ready for your ideas, this one won’t last long. Book your private viewing today! (id:45725)
2307 - 2212 Lake Shore Boulevard W
Toronto (Mimico), Ontario
Bright and Spacious One Bedroom in Westlake Tower 3. Open Concept Kitchen with 9' Ceilings, Walk-in closet in the Bedroom, Parking and Locker Included! 24 Hour Metro, Shoppers, Bank, LCBO all within Westlake community. Plus Full Access to Luxurious Club with amenities. Large Balcony with Great View of Mimico Creek. 24 hour concierge. Steps to TTC and minutes to highways.Make this great unit your next new home!Full Credit report, Rental Application, Photo ID, and Proof of Income required. Standard Form Lease to be signed after Acceptance. (id:45725)
3 - 18 Springhurst Avenue
Toronto (South Parkdale), Ontario
This stunning brand-new basement unit never lived in and meticulously designed for modern comfort! Located in a vibrant, sought-after neighbourhood, this home offers unbeatable convenience with public transit right at your doorstep. Featuring two spacious bedrooms with generous closets and bright above-grade windows, this unit feels anything but subterranean. Soaring high ceilings and sleek pot lights throughout create an airy, inviting atmosphere, while the beautiful kitchen with premium finishes makes cooking a joy. Enjoy the ultimate convenience of ensuite laundry, adding effortless functionality to your daily routine. Every detail has been carefully crafted to offer a fresh, upscale living experience be the first to call this exceptional space home! (id:45725)
Unit 2 - 18 Springhurst Avenue
Toronto (South Parkdale), Ontario
This beautifully renovated 2-bedroom, 1-bathroom unit is completely rebuilt down to the studs and never lived in, offering a pristine, move-in-ready home in a fantastic neighbourhood. You'll love the spacious feel created by high ceilings, the convenience of ensuite laundry, and the included gas and water utilities (hydro is separate). this home offers unbeatable convenience with public transit right at your doorstep making commuting effortless. Perfect for those who appreciate quality and location. This turnkey property is ready to welcome you to comfortable, contemporary living. With everything brand new and waiting for its first resident, this is your chance to enjoy a fresh start in a stylish, low-maintenance space. Don't miss out be the first to make it yours! (id:45725)
806 - 689 The Queensway
Toronto (Stonegate-Queensway), Ontario
Brand New, Penthouse, luxurious 2 bedroom + den (can be used as a 3rd bdrm) corner unit with a huge terrace and clear Lake views. The suite offers an open concept living/dining area and plenty of natural light. The suite has a Eng. flooring throughout, floor to ceiling windows & an ensuite laundry. 1 parking & 1 locker included. This rental opportunity is situated in the exciting area of The Queensway where everything is at your doorstep. Walking distance from shops, boutiques, dining, entertainment, public transit, highways, Cineplex Cinemas, and Sherway Gardens. (id:45725)
16 Allison Lane
Midland, Ontario
Experience elevated living in this highly upgraded end-unit townhome in Seasons on the Lake. Thoughtfully designed with premium builder upgrades throughout, this 2-bedroom + den, 2.5-bathroom home offers a perfect blend of style, comfort, and convenience. Step inside to an open-concept main floor, where luxury finishes set this home apart. The custom kitchen features upgraded quartz countertops, high-end appliances, and designer cabinetry, while the spacious living and dining area is flooded with natural light from additional end-unit windows. A sleek two-piece bathroom completes this level. Upstairs, the primary suite offers a private retreat with an upgraded ensuite bathroom and ample closet space. A second bedroom, full bathroom, and versatile denideal for a home office or cozy lounge - complete the upper level. With an attached garage, an unfinished basement for future expansion, and a prime location near Little Lake, shopping, and dining, this exceptional home delivers both modern convenience and upscale living. (id:45725)
4 Red Sea Way W
Markham (Middlefield), Ontario
Wow! Luxuriously Huge 1956 Sq. Ft App With An Amazing Open Floor Plan. Oversize Windows Allow Plenty Of Sunlight. Walking Distance To Highest Ranking School (MCI), Grocery Stores, Food, Transport And worship Places. Aanin Community Centre On 14th/Middlefield. In-Law One Bed Ground Suite With Kitchen And 4 Pc Ensuite. Brand New Roof Shingles With Warranty. (id:45725)
8 Tikvah Circle
Georgina (Historic Lakeshore Communities), Ontario
Charming 5 bdrm cottage located in exclusive Historic Balfour Beach. Steps away from a private members only beach, park, tennis court & boat slips/marina to enjoy all that beautiful Lake Simcoe has to offer (annual association fee). Windows & doors have been updated, newer shingles, open concept, cedar & hardwood floors. Spacious living room with walkout to deck. Dining room has a cozy stone fireplace (indoor/outdoor). A cottage on town services is a rare find. Could be converted to a year round home (gas at street). Currently 3 SEASON COTTAGE ONLY! (id:45725)
450 Harkin Place
Milton (Sc Scott), Ontario
Luxurious 2,700 Sqft Detached Home with Double Car Garage in Sought-After Milton Trail Area .This stunning owner-occupied home is nestled on a quiet street with picturesque escarpment views, surrounded by parks and conservation areas. Featuring a bright, open-concept layout with 9-foot ceilings on the main floor, it includes a private library with elegant French doors and a gourmet modern kitchen equipped with new appliances. Beautifully finished with rich oak stairs and engineered hardwood throughout the main level and all bedrooms. The spacious second floor offers three full bathrooms, including two ensuites, and a spa-like master retreat. Enjoy outdoor living on the private deck with stairs leading to the yard. The home is partially furnished including a TV and located just steps from top-rated schools and convenient neighborhood shopping (id:45725)
39 Rolyat Street
Toronto (Trinity-Bellwoods), Ontario
ROCK AND ROLYAT! Next-level everything in this detached Victorian stunner. An editorial-worthy back-to-the-studs renovation (20/21) delivers serious style and smart function. Major highlights include an open-concept main floor, a secret/tucked-away powder room, and a reimagined second level featuring a luxe new primary suite plus two equal-sized kids rooms with a charming hidden pass-through. All three upstairs bedrooms come with built-in closets and electronic blinds. Both bathrooms have heated floors.The fully finished basement offers a separate rear walk-out, custom bar, family zone, guest bedroom and bathroom-ideal for entertaining or multi-generational living. Perfectly tucked on a quiet one-way street between Ossington and Dundas, youre moments from the best restaurants, transit, groceries, and everyday conveniences. This home radiates warmth, good taste, and peak livability. Zero notes. Come and get it. (id:45725)
24 - 170 Palacebeach Trail
Hamilton (Stoney Creek), Ontario
Welcome home! Step into this example of modern living in this magnificent multi-level townhome, offering a refined blend of comfort and sophistication. Nestled in the thriving community of Stoney Creek, this gem boasts three bedrooms and two and a half bathrooms, including a spacious primary bedroom that promises serenity and privacy. Spacious open concept living area includes a natural gas fireplace, a wisely designed kitchen with island and loads of cupboard space, a generous dining area with convenient sliding doors leading to the back deck and fully fenced yard. Primary bedroom located on its own PRIVATE level with large walk in closet and 3 pce ensuite. Prepare to be captivated by the contemporary touches throughout the home, including 2 secondary bedrooms, bedroom level laundry and a 4 pce bath with jetted tub perfect for unwinding after a long day. Recently partial roof update in (July 2023). The warm and spacious interiors invite you to decorate and turn each room into a reflection of your personal style. Parking woes begone! This property includes ample parking space, plus attached garage with inside entry to foyer. Lots of visitor parking too! The charming, peaceful neighborhood not only enhances the tranquil feel of the home but also provides a safe, welcoming environment for both individuals and families. This home is not just about the aesthetics; it's also about convenience. A short journey brings you to major shopping havens like Costco Wholesale and Metro Winona Crossing, making your daily errands effortless. For those who treasure the outdoors, the nearby Fifty Point Conservation Area offers a breathtaking landscape for picnics, hikes, and weekend adventures.Offering a perfect blend of beauty, convenience, and nature's charm, this townhome is a rare find in a sought-after locale. It's more than just a home; it's a lifestyle waiting to be cherished. (id:45725)
177 Durham Street
Kincardine, Ontario
Move in and enjoy the summer in this fully renovated home or cottage in a prime Kincardine location just steps to Lake Huron & downtown Kincardine. This stunning 3 bedroom, 2.5-bath home with almost 2200 sq ft of living space has been completely renovated inside and out, offering turn-key living in one of Kincardine's most sought after areas. The property is ideal as a primary residence, seasonal getaway, or investment. Features include a brand-new kitchen, custom walk-in shower, Juliet balcony, updated flooring, lighting, and finishes throughout. Enjoy a low-maintenance yard with stunning lake views and relax while taking in Kincardine's famous sunsets. Rarely does a move-in-ready home with this level of quality and location come to market, don't miss your chance! (id:45725)
15 Stauffer Woods Trail Unit# A2
Kitchener, Ontario
Builder's current promotion is offering 2 years of free unit condo fees! Ready to occupy NOW at Harvest Park in Doon South, this brand new, beautiful 1 bedroom, 1 bathroom, carpet-free home features an abundance of windows. The open-concept layout is bright and airy - and comes with stainless kitchen appliances, stackable washer/dryer, air conditioning, a surface parking spot and in-unit storage space. The condo fees include Rogers Internet (1.5 GB), exterior maintenance and snow removal. Situated in a superb South Kitchener location, this property provides easy access to Hwy 401, Conestoga College, and nearby walking trails, ponds and greenspaces. Drop in to the sales centre at 154 Shaded Creek for more information - open Mon/Tues/Wed 4-7 pm and Sat/Sun 1-5 pm or ask your agent to arrange a private showing! (id:45725)
3903 - 33 Charles Street E
Toronto (Church-Yonge Corridor), Ontario
**Experience Elevated Living in the Heart of the City** Welcome to this spectacular 2-bedroom plus den condo located on one of Torontos most coveted streets. Step into an open-concept living space that feels like you're floating above the city. This exceptionally well-maintained unit offers breathtaking 180 city and lake views from every room, framed by floor-to-ceiling windows and an expansive wraparound balcony.The thoughtfully designed layout includes two spacious bedrooms bathed in natural light, and a versatile den ideal for working from home, unwinding with a good book, or enjoying your favourite game. Whether youre hosting or relaxing, this home balances comfort, style, and inspiration.Just steps to two subway lines, Yorkville, Bloor Streets chic shopping district, and some of the citys best dining, entertainment, hospitals, the University of Toronto, and major office hubs, this address puts you at the centre of it all. Enjoy access to club-style amenities designed for wellness, socializing, and convenience. Bonus features include a premium parking space, two bike racks, and a storage lockera rare find in such a central location.Live amongst the citys finest and indulge in a lifestyle where everything you love is just a short walk away. This is more than a homeits your escape among the clouds. (id:45725)
2303 - 170 Bayview Avenue
Toronto (Waterfront Communities), Ontario
Come home to breathtaking views of the city skyline, the CN Tower, and the lake! Newly painted, spacious and bright loft-style suite in award-winning River City 3, designed by Saucier + Perrotte. Enjoy a large balcony accessible from both the living room and primary bedroom. Features include concrete ceilings, custom waterfall island with breakfast bar, electric remote zebra blinds, custom California closets, ample organized storage, and TV wall mount (TV not included). Versatile den fits a bed ideal for guests or home office. Unbeatable location: steps to King and Queen streetcars, Corktown Common, Underpass Park, shops, cafes, banks, and major highways. Unique amenities and striking design - inside and out. Residents have access to premium amenities, including a 24-hour concierge, rooftop outdoor pool, fitness center, yoga studio, kids' playroom, hobby and craft room, reading room, office and conference spaces, a two-story party room with entertainment facilities, guest suite, BBQ area, and a gated dog park. (id:45725)
450 Pago Road
Clarence-Rockland, Ontario
Escape to your private riverside retreat at 450 Pago Road! This delightful 3-season cottage offers the perfect blend of comfort, convenience, and natural beauty just minutes from the vibrant town of Clarence-Rockland. Situated on a spacious, treed lot directly on the serene Ottawa River, this fully furnished getaway features an inviting open-concept layout with two cozy bedrooms and one full bathroom. Inside, enjoy a bright and airy living space ideal for relaxing or entertaining, complete with warm wood finishes and large windows that frame breathtaking water views. Step outside to take full advantage of cottage life: unwind on the generous lawn, soak up the sun on your private dock, or head out on the water in your very own motorboat included with the property! With its tranquil setting, incredible waterfront access, and proximity to town amenities, this cottage is perfect for making lifelong memories with family and friends. Whether you're enjoying morning coffee by the water or evenings around the fire pit, this property delivers the ultimate in peaceful, riverside living. Don't miss out - book your private showing today! (id:45725)
13 Country Lane
Brock (Cannington), Ontario
SELLER SAYS TRY AN OFFER! Attention Downsizers or First Time Buyers - DON'T MISS OUT on this exceptional Solid Quality Barkey-Built Bungalow in the heart of Cannington's most desirable neighbourhood. With its stunning brick construction, 1 1/2 car garage, and paved double-wide driveway, this charming property is sure to attract attention from discerning buyers. The main level boasts 3 spacious bedrooms, a beautiful bathroom, and a large eat-in kitchen with ample cupboards, pantry and a walk-out to a serene private interlock stone courtyard with a soothing water feature. The expansive living room features hardwood floors, a cozy gas fireplace with open access to the dining room and deck, overlooking a mature treed yard. The lower level, with its separate entrance, offers a versatile space perfect for entertaining or bringing the In-Laws, with a large recreation room, electric fireplace, bar, and built-in display shelves. Additional features include an extra bedroom, modern 3-piece bathroom, and office/den or craft room, providing the perfect setup for a home office or hobby space. Conveniently located within walking distance to top-rated schools, restaurants and downtown shopping, this property offers the perfect blend of small-town charm and modern amenities, yet easy access to the GTA, Uxbridge, Markham, Lindsay & Port Perry. A wood privacy fence surrounds three sides of the backyard for Fido & the Kiddies, plus a private deck. DON'T WAIT - Act now to make it yours and start creating lasting memories in this incredible home! (id:45725)
35 Harris Street
Guelph, Ontario
Charming Red Brick Home in St. Patrick’s Ward, Guelph This beautifully updated 3-bedroom, 2-bathroom gem is nestled in the heart of St. Patrick’s Ward. Featuring warm maple hardwood flooring throughout, this home blends timeless character with thoughtful modern upgrades. The cozy living space is perfect for relaxing or entertaining, while the custom bathroom includes sleek finishes and designer lighting for a spa-like feel. Upstairs, the primary bedroom showcases a built-in headboard with elegant integrated lighting, adding both function and flair. Enjoy your own private yard—ideal for summer evenings, gardening, or entertaining. With a refreshed kitchen and contemporary finishes throughout, this home is move-in ready and full of charm both inside and out. Prime location in a vibrant, walkable neighbourhood Perfect for first-time buyers, young families, or anyone who loves character with comfort! (id:45725)
Main Floor - 68 Elnathan Crescent
Toronto (Humber Summit), Ontario
This newly renovated 3-bedroom, 1-bathroom home is a fantastic find! With well-designed living spaces, each bedroom offers plenty of room, making it ideal for a family or those who need extra space. The modern bathroom adds to the home's charm and functionality. Its the perfect choice for anyone seeking a cozy and inviting place to call home. (id:45725)
1908 - 5444 Yonge Street
Toronto (Willowdale West), Ontario
Demand Skyview/Tridel Building! Exceptional Location. Quiet Side street W/Coveted Yonge Address. Walk To Finch Subway. Absolutely Stunning Unit: Totally Renovated & Redesigned('23).Luxurious Upgrades Throughout! Stunning Kitchen w/Generous Cabinetry + Huge Eat-In Area. Over-Sized Showers, Upscale Vanities & Soaker Tub. Quartz Counters. White Oak Plank Floors. Feature Wall/electric Fireplace, LED Pot Lights. Smooth Ceilings. Amazing Layout: Bright & Spacious; Open Concept; 2,185 Sqft. (id:45725)
121 #8 Highway Unit# 106
Hamilton, Ontario
Welcome to Casa Di Torre, a beautiful, new upscale condo in the heart of Stoney Creek! Located steps away from amenities including groceries, coffee shops, pharmacy, HWY access and public transit at your doorstep! Perfect for a first-time buyer or anyone looking to downsize. This 1 bedroom + DEN OR HOME OFFICE SPACE, main floor unit is 740 square ft and an additional 100 square ft private terrace! The spacious corner unit boasts lots of natural light, neutral décor and smooth 10 ft ceilings. The modern open concept kitchen features sleek quartz counters, a beautiful herringbone backsplash, a large island and comes complete with stainless steel appliances. The primary bedroom offers lots of closet space, and the additional den area is perfect for home office! The 4pc bathroom showcases ceramic tiles and a trendy vanity. Convenient in-suite laundry with stackable washer and dryer completes the unit. Ground level Parking and large Storage locker are included. The exclusive on-site amenities with an inviting lounge off the lobby are great for socializing. Or Host gatherings in the state-of-the-art Party Room, fully equipped with full kitchen. Make use of the gym area and work out studio with TRX and Spin bike or unwind with some yoga. Lastly, you have to head Up to the roof top terrace and enjoy the picturesque views of the Niagara Escarpment and Lake Ontario. This patio area is perfect for BBQ’ing, or lounging after a long day. This unit is a must see book your private showing now! (id:45725)
1272 De Quincy Crescent
Burlington, Ontario
Welcome to 1272 DeQuincy Crescent — a beautifully updated bungalow nestled on a quiet, family-friendly street in one of Burlington’s most desirable pockets. With 1,046 square feet of thoughtfully designed living space, this home has modern comfort, style, and functionality, both inside and out. Step into a bright open-concept main floor with sleek flooring, recessed lighting, and a neutral palette that complements any décor. The updated kitchen features stainless steel appliances, quartz countertops, and ample cabinetry, making it a dream for home cooks and entertainers alike. Two generously sized bedrooms offer comfortable retreats, while the full bathroom is tastefully renovated with modern finishes. Downstairs, the finished basement includes a spacious rec room, a third bedroom, an additional full bathroom, and a dedicated laundry area — perfect for extended family or future in-law suite potential. Enjoy the warmer months in your private backyard oasis, complete with a beautiful in-ground pool and patio area, ideal for lounging or hosting summer get-togethers. The lot is mature and well-maintained, offering both privacy and charm. Situated just minutes to top-rated schools, parks, shopping, GO transit, and major highways — everything you need for convenient family living or commuter ease. Everything in the house has been updated in the last 5 years, Roof, Windows, & Sofits/Facia 2024. Pool Liner, Jets and Skimmer 2023. Furnace, Owned Hot Water Tank and A/C 2020. Don't wait long to see this beautiful home, book your showing today. (id:45725)
11 Maple Hill Drive
Kitchener, Ontario
An incredible opportunity to live on one of the most sought-after streets in all of KW! From the moment you arrive you'll be captivated by the striking exterior! The exposed aggregate driveway (10 car parking) is perfectly complemented by three garage bays. Situated on a meticulously landscaped near half acre lot (100’ x 191’), an absolute showstopper inside and out. The expansive open-concept main floor design allows effortless entertaining and comfortable everyday living. The living room offers picturesque views to both the front and rear property, seamlessly flowing into a dining area with walkout access to the backyard deck. The oversized eat-in kitchen is a chef’s dream, featuring a 6-seater island and an abundance of cabinetry and prep space, with an additional corridor of custom cabinetry that leads to a sunken sunroom bathed in natural light. Upstairs, the impressive primary suite is lined with windows, creating a bright, airy retreat. A generous walk-in closet (potential for a second walk-in) complements the spa-inspired ensuite bath. Two additional bedrooms and a large storage room complete the upper level. The thoughtfully designed layout offers flexibility with a ‘secondary wing’, a perfect retreat for extended family or guests. This wing features a stunning living room with soaring vaulted ceilings and oversized windows, full bathroom, two additional bedrooms and large office. With two separate garage entrances, the home also features dual mudrooms, each with its own powder room. The traditional basement area is ideal for entertaining, providing ample space for gatherings and leisure. Outside, the expansive deck leads you to a beautifully private, landscaped backyard oasis. A rare find in the heart of the city! Situated mere steps from one of Canada’s top-rated golf courses, Westmount Golf & Country Club, and within minutes of the region’s finest amenities, shopping, & dining. This is an exceptional offering for those seeking both luxury and lifestyle. (id:45725)
706 - 138 Widdicombe Hill Boulevard
Toronto (Willowridge-Martingrove-Richview), Ontario
Welcome to this beautifully maintained and spacious 2-bedroom, 2-bathroom modern condo townhouse offering a bright open-concept layout with stylish finishes throughout. The open- concept living room is bright and inviting, featuring a large window with serene views of the surrounding green space and a seamless walkout to a private balcony perfect for enjoying indoor-outdoor living. The kitchen is a true highlight, featuring premium stainless steel appliances, upgraded cabinetry and range hood, along with a thoughtfully added walk-in pantry for enhanced storage and functionality, and a generous primary bedroom complete with a walk-in closet and private ensuite with a large window! The second bedroom offers ample space, a double closet for abundant storage, and convenient access to a beautifully appointed 4-piece main bathroom. An added convenience is the ground-level location of this condo, offering easy access with all rooms situated on the same level ideal for comfortable, stair-free living. Enjoy the convenience of an included parking space and locker. Situated in a highly desirable location at Eglinton & Kipling just 5 minutes from Highways 401, 427, Gardiner and 403, and only 10 minutes from Pearson International Airport. A school is located directly across the street, and you're just a short walk to 24-hour grocery stores, public transit, and scenic parks. Perfect for professionals, couples, small families looking for comfort, style, and convenience. (id:45725)
7 Overholt Street
St. Catharines (Lakeport), Ontario
This unique corner lot bungalow, set on a charming tree-lined street, features a unique living space. The former garage has been converted into a living space featuring 13+ foot ceilings. Fully updated in 2020, this home offers a blend of comfort and style. Enjoy evenings in the hot tub or host gatherings on the private covered deck, with a spacious, fully fenced backyard. The property includes two large sheds for storage and is conveniently located near grocery stores, shopping, and outdoor activities! (id:45725)
2318 Terravita Drive
Niagara Falls (Stamford), Ontario
Introducing the Sereno Model by Kenmore Homes, nestled in the prestigious Terravita subdivision of Niagara Falls. This brand new luxury home is currently at the drywall stage, offering a quick closing in under 5 months and the exciting opportunity for the Buyer to select all of their own interior finishes for a truly personalized touch.The Sereno Model showcases 4 spacious bedrooms and 2.5 bathrooms, thoughtfully designed for both everyday living and stylish entertaining. The heart of the home is a custom kitchen tailored for culinary enthusiasts, and as an added bonus, purchasers will receive a $10,000 Goeman's gift card to select their preferred appliances.Designed to impress, this home boasts 10-foot ceilings on the main floor, 9-foot ceilings upstairs, and grandeur 8-foot doors, creating a light-filled, open atmosphere that elevates the sense of luxury. Rich Quartz finishes throughout add sophistication to both kitchen countertops and bathroom vanities.The exterior combines timeless elegance and curb appeal with stone and stucco finishes, a covered concrete patio, paver stone driveway, and a fully installed irrigation system providing convenience and style inside and out.Set in the sought-after north end of Niagara Falls, Terravita offers access to upscale dining, scenic trails, top-tier golf courses, wine country, and the charm of nearby Niagara-on-the-Lake.Whether youre looking for a family home or a refined lifestyle upgrade, the Sereno Model at Terravita delivers. With the rare chance to customize your finishes and move in soon, this is more than just a home- its the beginning of something exceptional. (id:45725)
12a Kenmore Avenue
Toronto (Clairlea-Birchmount), Ontario
Welcome to this spacious 2 storey all brick well maintained 4+3 Bedroom 3 Bath Semi-Detached with a finished basement in the heart of Clairlea-Birchmount. Featuring a rare mid-level family room and a main floor spacious bedroom (or office space) for your convenience. This home is a perfect option for multi-generational living, offering a finished basement with a separate entrance for extended family or rental income. New flooring throughout ,freshly painted top to bottom with natural colours, quality pot lights in all levels and bedrooms. This home is an excellent opportunity for first time home buyers looking for basement rental income support or for Investors looking to generate multi-level Income to maximize return on their investment. Prime Location! Just minutes to top schools, shopping plazas, places of worship, and convenient public transit access for a short commute to downtown and Much More! (id:45725)
2706 - 1 Bloor Street E
Toronto (Church-Yonge Corridor), Ontario
Live In Toronto's Iconic "One Bloor" By Great Gulf & Hariri Pontarini Architects. South Exposure One Bdr+Den Unit, Approx 650 Sqft+Balcony. High Floor With Beautiful Panoramic South Lake & City View. High End Finishes With Ideal Floor Plan & Fabulous Amenities. Very Well Maintained, Most Deriable Location, Direct Access To 2 Subway Lines, Walk To Uoft Campus. Rom, Upscale Restaurants, Cafes, Designer Boutiques On Bloor St & Yorkville. Holt Renfrew & MoreExtras (id:45725)
112 Sweets Corners Road
Leeds And The Thousand Islands, Ontario
Welcome to 112 Sweets Corners Road in Lyndhurst, a beautifully updated and expansive bungalow offering the perfect blend of privacy, space, and comfort on 10.8 acres of peaceful countryside just off Highway 15.With approximately 2,000 square feet of living space on the main floor, this home features 3 spacious bedrooms and 2 full bathrooms upstairs, ideal for families or those looking for room to grow. The fully renovated kitchen and dining area is open-concept, bright, and modern perfect for entertaining or everyday living.At the back of the home, you'll find a cozy living area with a walkout to the huge back deck, where you can relax under the gazebo, cool off in the pool, or unwind in the hot tub, all while enjoying the quiet and private setting.The lower level features a separate 1-bedroom in-law suite, complete with a full kitchen and bathroom perfect for extended family, guests, or rental potential.If you're looking for space, privacy, and a move-in-ready home with room for everyone, 112 Sweets Corners Road checks every box. Don't miss your opportunity to own this incredible country retreat. Schedule your private viewing today. (id:45725)
4 Cabriolet Crescent
Ancaster, Ontario
Welcome to 4 Cabriolet Crescent in Ancaster’s sought-after Meadowlands community—a beautifully maintained 3-bedroom, 3-bathroom detached home offering a spacious and functional layout perfect for family living. The main floor features a bright living room, formal dining area, and an updated kitchen with breakfast bar. A cozy family room with gas fireplace with 12 feet high ceiling loft. Upstairs, the primary suite includes a walk-in closet and private ensuite, with three additional bedrooms and a full bath. A finished basement adds versatile living space with a separate entrance from the garage. Enjoy a landscaped yard with patio, double garage, and proximity to top-rated schools, parks, shopping, and highway access—ideal for commuters and growing families alike. (id:45725)
1609 - 2908 Highway 7 Road
Vaughan (Concord), Ontario
Bright One Bedroom Condo In The Heart Of Vaughan. Great Open Concept Layout With L-Shape Floor To Ceiling Windows. Steps To Vaughan Metropolitan Centre And Subway, Minutes To Ikea, 400/407, Vaughan Mall, Wonderland, Restaurants, And Many More. One Parking And One Locker Included. (id:45725)
3008 - 3 Concord Cityplace Way
Toronto (Waterfront Communities), Ontario
Brand New Luxury Iconic Canada House by Concord! Discover refined city living in this spacious, EAST-facing1-bedroom, 1-bathroom suite, downtown Toronto newest architectural icon, ideally located beside the CN Tower and Rogers Centre.. of thoughtfully designed interior space and a heated terrace for year-round enjoyment, this elegant residence seamlessly blends modern comfort with timeless style. Residents enjoy access to an unmatched suite of world-class amenities, including a breathtaking Sky Lounge on the 82nd floor, an indoor swimming pool, a one-of-a-kind ice skating rink, and more. Located in the heart of the city, just steps from Toronto's most renowned attractions including Scotiabank Arena, Union Station, the Financial District, waterfront, and the best in dining, shopping, and entertainment. (id:45725)
238 Sand Road
East Gwillimbury (Holland Landing), Ontario
Experience refined living in this custom-built home nestled on a premium lot in a prime family friendly neighbourhood. Boasting over 3,500 square feet of beautifully appointed total living space, with 2,818 sqft on the main and upper levels. Built with quality craftsmanship and an eye for detail, this home features an open-concept kitchen with custom cabinetry, stylish countertops, a center island, a coffee nook, and a walk-in pantry. The inviting family room showcases a gas fireplace, complemented by a separate dining area with dramatic vaulted ceilings. Retreat to the spacious primary bedroom with 5-piece ensuite and luxurious heated floors. The professionally finished basement with custom kitchen, 4-piece bathroom and separate side entrance provides incredible flexibility for multi-generational families or a separate living area. Conveniently located with easy access to the 404 extension - Don't miss your opportunity to own this truly special home. (id:45725)
961 Trailsview Avenue
Cobourg, Ontario
Welcome to This Brand-New 4-Bedroom, 3.5 -Bathroom Detached Home Offering 2,994 Sq Ft of Elegant Living Space! This Spacious Layout Features a Main Floor Den Perfect for a Home Office-Along with Separate Living and Dining Areas, and a Generous Great Room with a Cozy Gas Fireplace and Large Windows Framing Scenic Views. Enjoy the Convenience of Direct Garage Access Through the Laundry Room. The Second Floor Offers Four Spacious Bedrooms, Including a Luxurious Primary Retreat with a 4-Piece Ensuite Featuring a Standing Shower and Soaker Tub. Located in a Family-Friendly Community A Perfect Place to Call Home! (id:45725)
310 - 62 Sky Harbour Drive
Brampton (Bram West), Ontario
Never Lived in New Condo Unit Available For Lease Near Brampton and Mississauga Border. Open Concept Modern Kitchen, Living/ Dining Room, In-Suite Laundry, 1 Surface Car Parking. Excellent Location Minutes to Shopping, Schools, Transit, Hwy 407, Hwy 401 & Other Amenities. Tenants to Pay Utility Bills for Gas, Hydro, and Hot Water Tank Rental. Tenant Liability Insurance and a Refundable Key Deposit are Required. Landlords Looking for AAA Tenant. No Pets, No Smoking (id:45725)
49 Granka Street
Brantford, Ontario
Welcome to 49 Granka St.a beautifully maintained, nearly-new 4-bedroom, 2.5-bathroom home that blends style, comfort, and functionality for todays modern family. Step inside to a bright and welcoming foyer that leads to a formal family room, perfect for quiet relaxation or entertaining guests. The spacious living area features elegant hardwood floors and flows seamlessly into an open-concept kitchen, complete with top-of-the-line stainless steel appliances, ample cabinetry, a large center island, and a dedicated dining space with easy access to the backyardideal for family meals and gatherings.Upstairs, the primary bedroom serves as your private retreat, boasting a luxurious 5-piece ensuite with a free-standing tub, a large glass walk-in shower, and a double vanityyour own spa at home. Three additional bedrooms offer plenty of space for family, guests, or a home office, while the convenient upstairs laundry room is equipped with a brand new washer and dryer to make daily routines a breeze. The unfinished basement provides abundant storage or the perfect canvas for your personal touchimagine a home gym, playroom, or media lounge.Located in a family-friendly neighbourhood, this home is surrounded by four parks and multiple recreation facilities, all within a 20-minute walk. Commuting is easy with a bus stop just 8 minutes away and a train station only 2 minutes by car. For your peace of mind, essential services like a fire station, hospital, and police station are all within a 7 km radius.This isnt just a houseits a place to create memories, grow, and truly feel at home. Dont miss your chance to make 49 Granka St. your next address. Book your private showing today and discover everything this exceptional home has to offer! (id:45725)
7 Aldenham Street
Brampton (Credit Valley), Ontario
Spacious 4 Bedroom Legal Basement Apartment with 2 washrooms & 2 Parking spots available for lease in the most desirable neighborhood of Credit Valley. The modern kitchen boasts premium cabinetry offering ample storage with Quartz Countertop, Stainless Steel Appliances, & Backsplash. This spacious basement features a bright living room with oversized windows that let in plenty of natural light, and pot lights throughout to keep the space bright year-round. Vinyl Flooring Throughout In Basement. Spacious Bedroom's & Good Size of Closets in each room. Extra Storage Room Available in Basement. Separate Side Entrance. Separate In-Suite Laundry. Fire alarms and smoke detectors as per city code. Parking:-2 Spots On Driveway, Park One Behind Other. Occupancy Available From August 1St. No pets. Strictly No Smoking/Vaping, No subletting. Enjoy the convenience of walking distance to elementary, high schools, parks, Place Of Worship, public transit. GO Station, Cassie Campbell Community Centre. (id:45725)
Lower - 885b Dovercourt Road
Toronto (Dovercourt-Wallace Emerson-Junction), Ontario
Sleek, modern, and LEGAL lower-level apartment in the heart of Dovercourt Village. Immediate possession. Fully renovated with high-end finishes, high ceilings, LED pot lights, oversized windows & wide-plank flooring. Spacious, bright bedroom fits a queen bed; 3 double closets offer ample storage. Custom kitchen with quartz counters, s/s appliances, full-sized fridge, dishwasher & porcelain backsplash. Beautiful bath with LED mirror, custom glass shower & porcelain tile. Ensuite laundry, central air & heat, hot water on demand, window coverings & private entrance with patio & bike rack. Separate thermostat, hydro & gas meters. Meets/exceeds Ontario Building Code with proper egress, ventilation, smoke/CO detectors. Walk to shops, cafes, schools, Dovercourt Park, subway & more. 94 Walk Score & 87 Transit Score. Professionally managed by an attentive landlord who ensures peace of mind and prompt service. Parking available for $100/mo. (id:45725)
