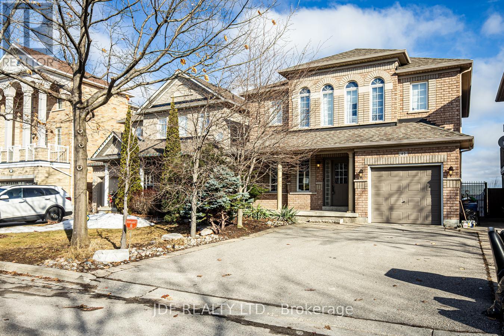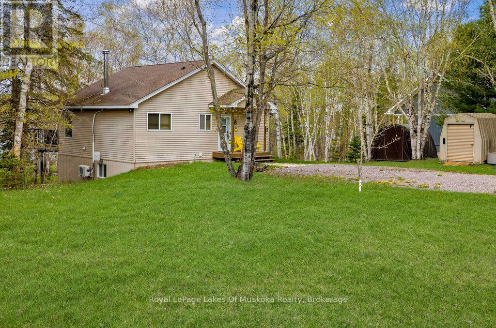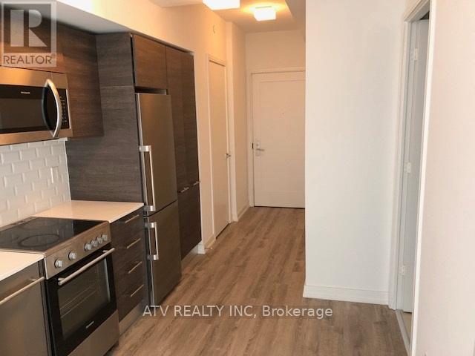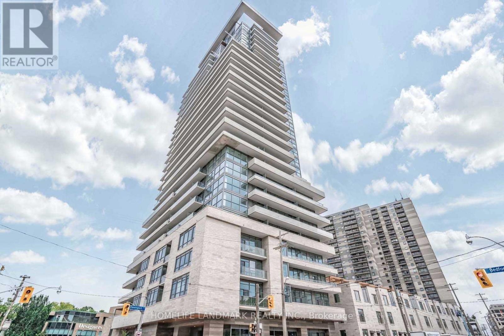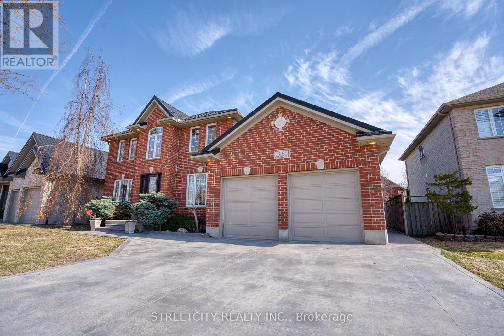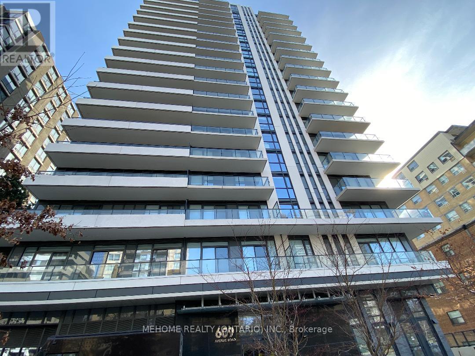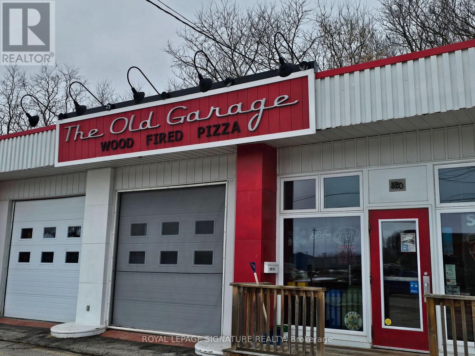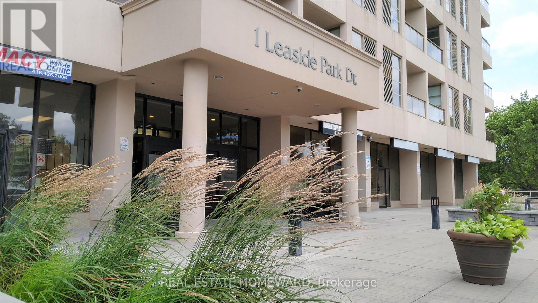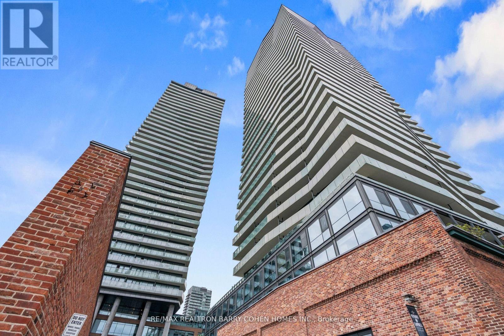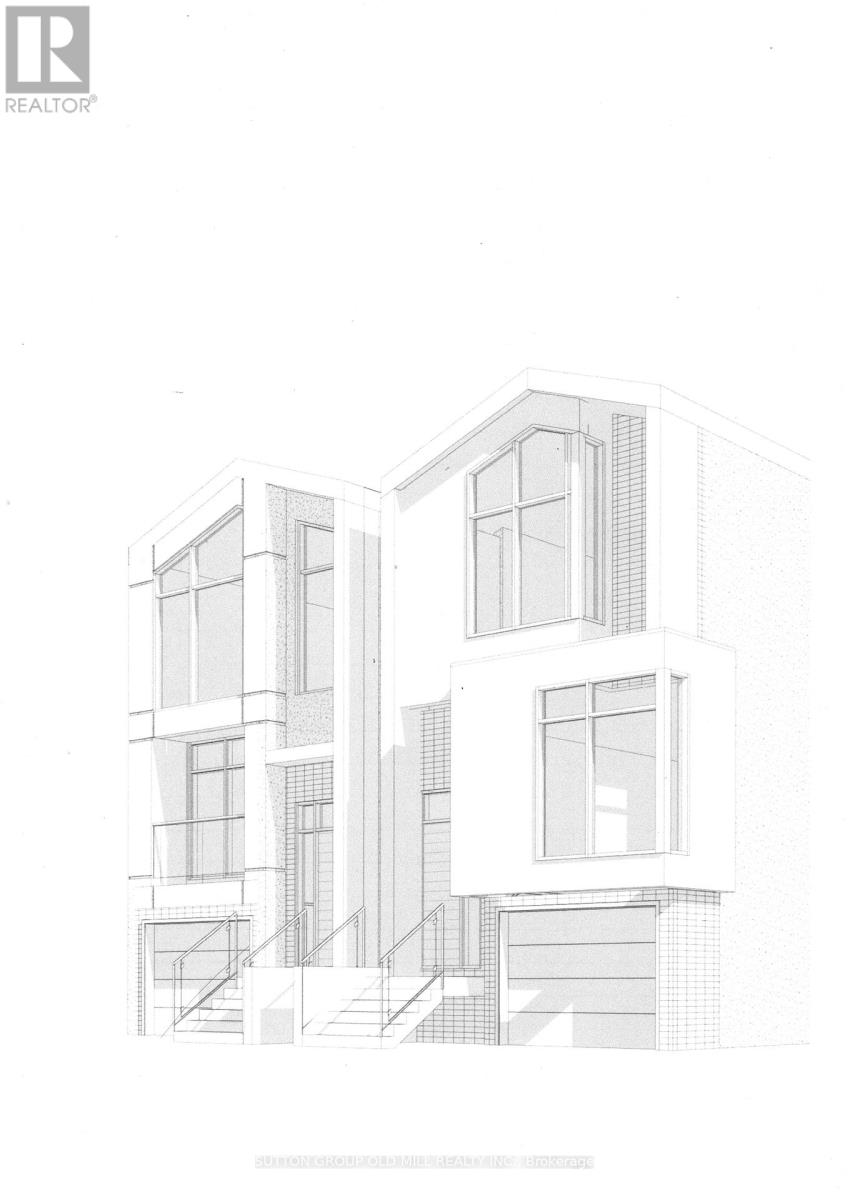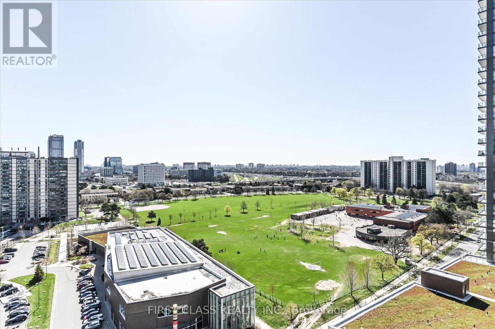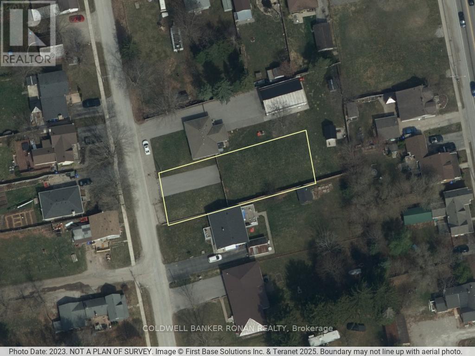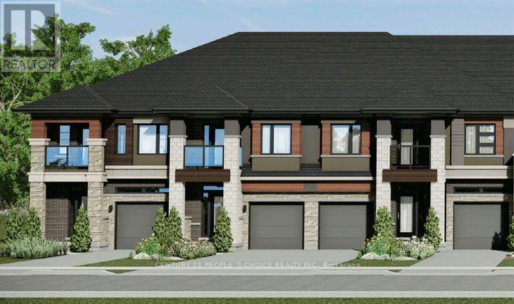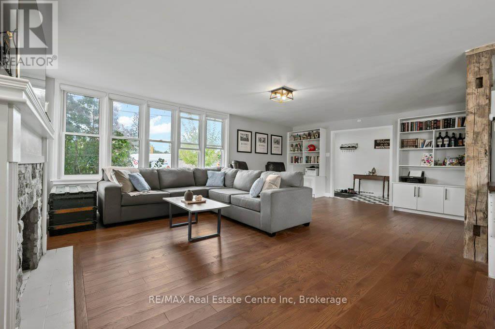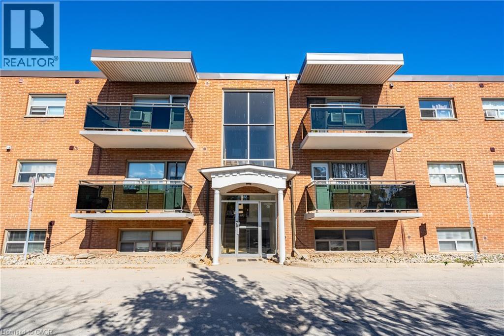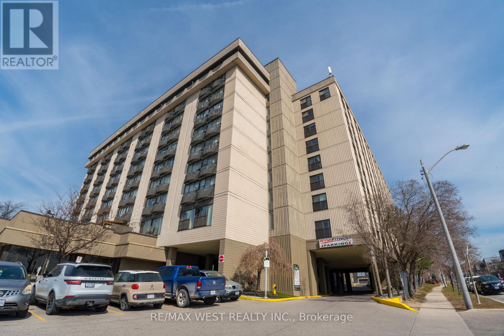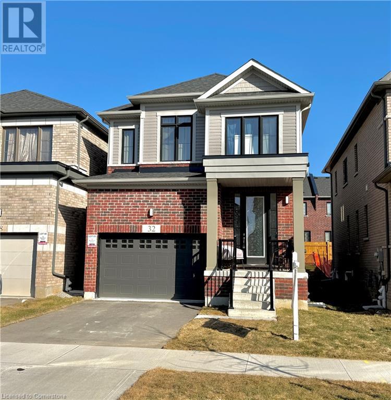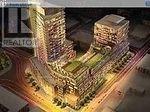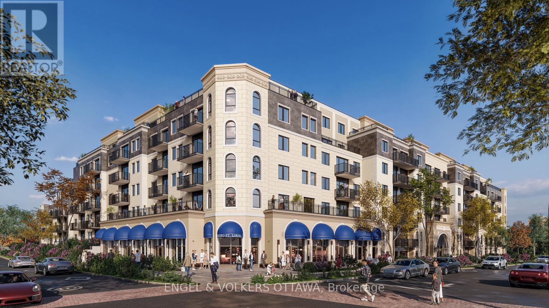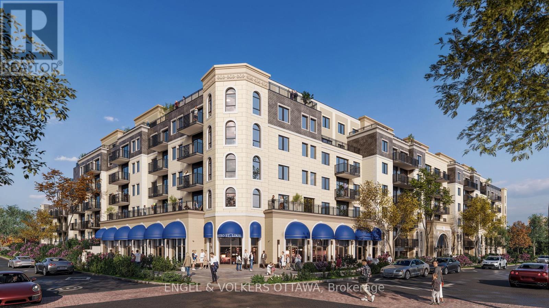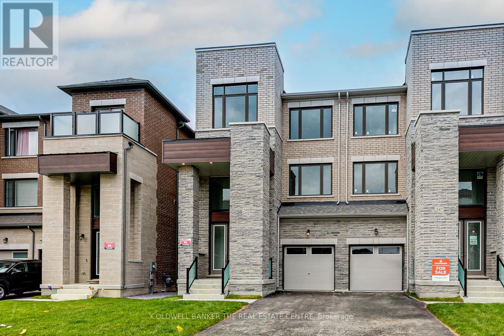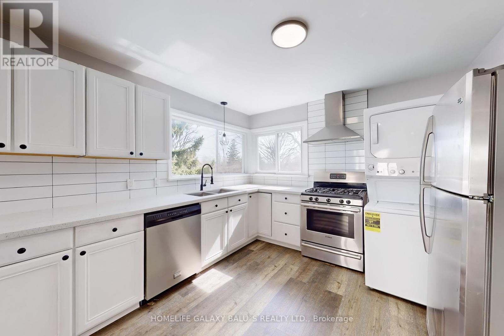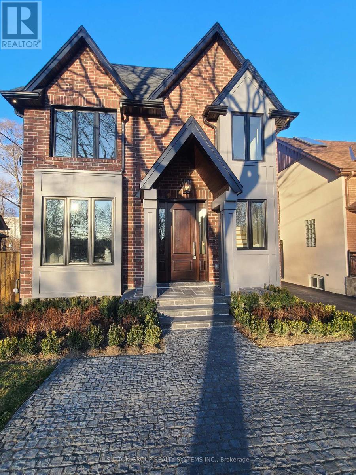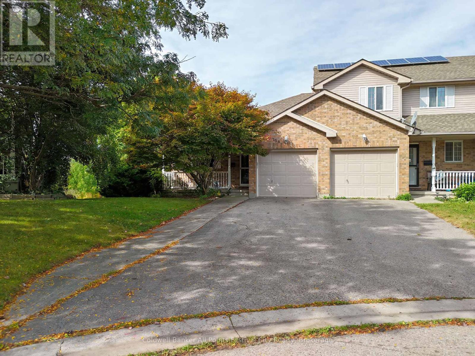907 - 36 Elm Drive
Mississauga (City Centre), Ontario
2 Bedroom Plus Den And 2 Full Baths With 1 Underground Parking And Locker. Upgrade Cabinetry In Kitchen. Granite Counter Tops. Laminate Hardwood Floors. Amenities Include Modern Fitness Centre, Yoga Studio, Wifi Lounge, Movie Theater, Billiards/Games Room, Guest Suites, Party Rooms, Outdoor Terraces With Fireplaces And Barbecue Areas. Located In The Heart Of Square One. Walk To Square One Shopping Centre And City Hall. Steps To Future LRT And Public Transit. Unit is 880 sq ft Interior Plus 35 Sq ft Balcony. Floor Plan Attached. Condo Amenities Located on Floors 2nd, 3rd and 5th. (id:45725)
42 Sunview Drive
Vaughan (Vellore Village), Ontario
Location, Location, Location!!! Spectacular home on a premium ravine lot with a picturesque view of Sunview pond, Hawthorne Park & surrounding natural landscape. 3 bedrooms, 4 washrooms, attached 1 car garage with entrance into home. Functional layout. Large primary bedroom w/ 4 piece ensuite. Hardwood throughout. Minutes to HWY 400, HWY 407, Cortellucci Hospital, shopping, Vaughan Mills, public transit, schools, places of worship, Wonderland and much more. Amazing ravine and Sunview pond view from almost all of the rooms. South facing home, with lots of natural light throughout. Basement is partially finished. (id:45725)
36 Azure Drive
Markham (Victoria Square), Ontario
Brand New End-Unit Townhome in Prestigious Victoria Square Built by Mattamy Homes! This stunning Daffodil End (EVHB) model features a bright, south-facing orientation and fronts onto a beautiful park. Offering 3 spacious bedrooms, this luxurious home is thoughtfully designed with an open-concept layout and loaded with approximately $70,000 in premium upgrades. Enjoy elegant hardwood flooring throughout, upgraded pot lights, designer chandeliers, and stylish light fixtures that enhance every space. The gourmet eat-in kitchen is perfect for entertaining, complete with top-brand stainless steel appliances, upgraded custom cabinetry, an undermount hood fan, and high-end finishes. The 3rd level offers three well-appointed bedrooms, including a primary suite featuring a spa-inspired ensuite with an upgraded frameless glass shower. Additional upgrades include custom millwork, upgraded railings, premium flooring and wall finishes, and an automatic garage door opener. This beautiful home also offers a single-car garage with two additional parking spaces for a total of three parking spots an incredibly rare feature. Located in the highly sought-after Victoria Square community, close to top-ranked schools, parks, shopping centers, and all essential amenities, this home is ideal for families looking for comfort, convenience, and luxury living. (id:45725)
74 - 200 Veterans Drive
Brampton (Northwest Brampton), Ontario
Step Into This Absolutely Gorgeous Contemporary End Like Unit And Turn Key. Newly Renovated 3 Bed+ 3 Bath Condo Townhome In The Upscale Area Of Mount Pleasant Community * Over 40K Spent On Upgrades: Smooth Ceiling, Pot Lights, Crown Moulding, Quartz Counters, Porcelain Backsplash & Tiles. All Brand New Appliances. High Gloss Extended Kitchen Cabinets, Oak Stairs, New Bathroom Vanity, New Light Filtering Blinds Thru Out. Just 5 Minutes Drive To Mount Pleasant Go Station,Close To Highway 407/401/410/403, Close To Schools ,Library ,Park ,Longo's, Facing Sandalwood Parkway.True Gem. A Must See.. Just 5 Minutes Drive To Mount Pleasant Go Station,Close To Highway 407/401/410/403, Close To Schools ,Library ,Park ,Longo's, Facing Sandalwood Parkway.True Gem. A Must See. **EXTRAS** All Elf's , S/S: Fridge, Stove , B/I Dishwasher, Front Loading Washer & Dryer, All Window Coverings & Blinds, Closet Organizers. (id:45725)
1136 Lakeside Trail
Magnetawan, Ontario
156' of Beaver Lake shoreline fronts a park like setting for this smartly designed, 3 bedroom 2 bathroom, 2 level lakeside home. Sought after western exposure on 5 lake chain - with over 64km of boating, fishing and swimming. Almost 1600 total sq st of living space unfolds over two levels, with an open plan that is ideal for entertaining friends and family. Features lots of natural light, panoramic lake vistas and a blend of private and collective family space. Main floor principal bedroom and bathroom is separated from 2 bedrooms and a bathroom on the lower level. Walkout from both living room to open deck, and lower level family room to terrace. An acre+ of woodland adds privacy between neighbours, while keeping an open view and level play areas toward the lake. Call now to arrange your personal tour. (id:45725)
Bsmt - 1385 Daniel Creek Road
Mississauga (East Credit), Ontario
Experience comfort and convenience in the heart of Mississauga. This cozy, fully furnished basement apartment overlooking the backyard is 10 minute drive or 1 bus to Square one and the terminal for easy travels. Included in this stay is the TV, speakers, sofa, kitchen appliances with a breakfast area and a king bed to ensure a seamless living experience. Utilities can be included for a flat fee. Don't miss the opportunity to view it today. (id:45725)
2 - 108 Enderby Road
Toronto (East End-Danforth), Ontario
Legal Triplex located in Prime Upper Beaches, minutes away from transit, TTC Danforth, GO and Main Subway Station. Newly renovated basement with a separate entrance offering luxurious finishes throughout. Looking to rent out the first room on the right which has its own 4pc ensuite bathroom. Tenants to share utilities, kitchen, washer/dryer. Ample street permit parking is available if needed for a relatively low monthly cost. (id:45725)
3205 - 28 Wellesley Street E
Toronto (Church-Yonge Corridor), Ontario
Location Location Location! Luxurious Open Concept High Floor Unit Located in a Prestigious VOX Condominium. Next Door To Almost All Downtown Facilities and Activities Such As UofT, Ryerson, Subway, Eaton Center, Yonge St. Shops And Restaurants and Much Much More... East Facing Facade With A Lot Of Morning Sunlight With Larger Balcony. Unit Newly Painted, Professionally Cleaned And Ready To Move In! **EXTRAS** S/S Appliances: Fridge, Dishwasher, Microwave, Oven With Electric Cooktop, Washer, Dryer, Window Blinds, Existing Elf's. (id:45725)
308 - 181 Bedford Road
Toronto (Annex), Ontario
Welcome To This Immaculate Luxury Condo In Annex/Yorkville! Spacious Layout Featuring 2 Bedrooms Plus Den. Open Balcony with Clear View. Modern Kitchen with Build-In appliances. Mirage Engineered Hardwood Floor. Steps To Yorkville, Boutique Shopping Areas, UofT, And TTC St George/Dupont Subway Station. This Building Features 24Hr Concierge, Party/Meeting Room, Gym, Outdoor Terrace, and Visitor Parking. (id:45725)
90 Edgevalley Road
London, Ontario
This is an impressive and stunning house located in a quiet area. 4 bedroom, 2 1/2 bathroom home is gorgeous both inside & out. Outside you'll find a triple concrete driveway made in 2019 leading into a triple car garage (tandem on one side), 50 year metal roof installed in 2018, and a covered patio with exposed concrete in the backyard. Inside the hardwood floor throughout the whole house, no carpeting here. The main floor has an office, living room, family room, beautiful eat-in kitchen with island, and laundry room. Upstairs you are greeted with 4 spacious bedrooms including the king-sized master bedroom with 5 piece ensuite & jetted tub & large walk-in closet. The basement is a blank canvas allowing you to create more living space. A lot of upgrades, the air conditioner was replaced in 2022, the dishwasher was changed in 2023, and the new refrigerator was bought in 2023. All of this is located in a great north location with nature trails along the Thames River only steps away, great schools & plenty of amenities around this fantastic neighborhood. (id:45725)
33 Gunsolus Road
Kawartha Lakes (Lindsay), Ontario
Welcome to 33 Gunsolus rd! This home is located in a quiet neighbourhood. Featuring many updates such as new shingles '25, carpet, paint, furnace and a/c '24, fridge '24. A new dishwasher is being installed. Dining room with Walk out to deck and backyard. Prime bedroom with 4pc ensuite and walk in closet. Close to shopping and schools. Move in ready and a quick closing is available! (id:45725)
1201 - 609 Avenue Road
Toronto (Yonge-St. Clair), Ontario
Bright 1+1 Bedroom, Laminated Floor Throughout. Master Bedroom With 4-Pc Ensuite, Large Den With Sliding Doors Can Be Used As 2nd Bedroom. High Demand Location Just Outside Upper Canada College. Public Transit At Doorsteps, Close To Ttc Subway, Minutes to Yorkville Shopping Centre and U Of T. Close To All Amenities. (id:45725)
100 Betty Ann Drive
Toronto (Willowdale West), Ontario
**LOCATION, LOCATION, LOCATION!** This Property Is In The Prestigious Willowdale West Community In a High-demand Area, Ideally Positioned On The Renowned Betty Ann Drive Cul-de-sac. It Fosters An Atmosphere of Tranquility and Hospitality, making it a Rare Opportunity to own a solid Brick Bungalow With Two Separate Units. The Main Floor Features Three Bedrooms, While The Basement Unit includes a One Bedroom, Kitchen, And Washroom Suite That Can Provide a Good Rental Income. The Bungalow Spans Backs Onto The Center of Gibson Park. There Is a Separate Entrance For The In-law Suite, a Five-car Driveway. Easy Access to The Subway Station, Yonge Street shops, and top-rated schools Located Just Five Minutes Away, North York Centre, All Amenities, Including Loblaws, LCBO, Silver City Cinema, Dollarama, Starbucks, a Library, Banks, and a Variety Of Cafes And Fine Dining Establishments. (id:45725)
520 Durham Street E
Brockton, Ontario
The Old Garage Wood Fired Pizza is a long standing business in downtown Walkerton that boasts excellent and established sales year round with its outstanding pizza, and the additional sales of ice cream all summer long. Former auto garage with a ton of character and visibility from the street with 20 parking spots. The kitchen is dominated by the Woodstone pizza oven with lots of prep area. Great setup that is easy to staff with seating for 22. (id:45725)
417 - 1 Leaside Park Drive
Toronto (Thorncliffe Park), Ontario
Looking for a condo with space to cook, entertain, and plenty of storage? This might be the place! Enjoy 9' ceilings, a large balcony overlooking a park, and stunning views of the Don Valley and city skyline.Convenience is key here. You'll be minutes from the new Ontario Line, with TTC at your doorstep and the DVP nearby. Shopping and dining options abound: explore Leaside Village's fantastic restaurants and shops, head north to the Shops at Don Mills, or visit Costco just down the street.Storage is a breeze with a spacious laundry room offering extra storage space and a conveniently located locker on the same floor.Love the outdoors? Cyclists, runners, and nature lovers will appreciate the nearby Don Valley trails, Serena Gundy Park, and scenic Edwards Gardens. For sports enthusiasts, Leaside Memorial Arena offers swimming, skating, and curling.1 Leaside Park offers a peaceful retreat from the hustle and bustle of Thorncliffe and Leaside while still providing easy access to all these vibrant neighborhoods have to offer. Whether you're downsizing or looking for something larger than the typical new-build condo, this could be the one to call home.(Note: Photos are virtually staged.) Lots of visitor parking located at the back of the building! (id:45725)
2602 - 390 Cherry Street
Toronto (Waterfront Communities), Ontario
Enjoy breathtaking panoramic city & lake views from this expansive upscale corner suite perched above Toronto's iconic distillery district. This suite includes 2 bedrooms plus a den, 2 full bathrooms and comes with 1 parking spot and 1 locker. Step onto the spacious wrap-around terrace to enjoy unobstructed views of the sunrise over Lake Ontario and sunset over Toronto's skyline. Prime location in the heart of the Distillery District, surrounded by shops, cafes, restaurants, and year-round events like the famous Christmas Market, Summer Music Festivals and outdoor theatre. Close to T.T.C. and the upcoming Ontario Line Subway. Coopers YMCA nearby for year-round amenities. Minutes away from Corktown Park, Canary District, waterfront redevelopment, and St. Lawrence Market. Experience contemporary urban living at its finest! (id:45725)
56 Frances Avenue
Toronto (Stonegate-Queensway), Ontario
Excellent opportunity to build two homes of approximately 2200 sq ft each. Foundations are already completed. Plans and permits are included. No waiting, ready to resume construction immediately. Fantastic deep, west facing lots. (id:45725)
314 Harmony Beach Rd
Goulais Rvier, Ontario
This 3-bedroom 1200 sq ft bungalow is located on a private 1.6-acre lot offering complete solitude and views of beautiful Haviland Bay. Home featuring open concept living, kitchen and dining area with patio doors to a large 40'x7’ covered deck that stretches across the front of the house for beautiful sunsets. Additional spacious decks on both sides. Newer metal roofs on all 3 buildings, windows and siding. The 24'x32’ dream garage is insulated, dry walled and wired with 100-amp service and a 240 plug; 16'x8’ addition in the garage is great for storage or a workshop. A 24'x32’ barn on a slab is wired and partially insulated with a large loft offering tons of potential for storage or additional living space. Boasting trails to beaches, boat launch, waterways for snowmobile's and ATVers, and more for outdoor enthusiasts! This unique property doesn't come along often. (id:45725)
2508 - 125 Western Battery Road
Toronto (Niagara), Ontario
It's "The Tower On King West" And One Of The Best Layout In The Building. Sought After Great Location, Beautiful, Breathtaking Lake View, One Bed + Den (Can Be Used As 2nd Bedroom) + 2 Washrooms. 9' Ceiling!!, Open Concept W/ Sun-Filled Bright And Spacious Largest 1+1 Unit, Most Preferred U-Shaped Kitchen W/ S/S Appliances, Granite Top, Backsplash, 3Pc Main Bath With Standing Shower. No Carpet, 4 Pc Ensuite, Walk Out To Balcony From Primary Room And Living Room. Nice Building Amenities - 24 Hour Friendly Concierge, Gym, Party Room, Media Room & Visitor Parking. Steps To Metro Grocery, Starbucks, Village Amenities And Public Transit. Rare Unit, Won't Last Long. (id:45725)
1510 - 50 Forest Manor Road
Toronto (Henry Farm), Ontario
Luxury Two Bedroom Two Bathroom Condo at Sheppard & Don Mills With Open Concept Layout. Floor To Ceiling Windows, A Gorgeous Unobstructed View, South East Exposure. Laminated Flooring Thru-Out. Minutes Walk to Don Mills Subway Station, Fairview Mall, School, Supermarket, Parkway Forest Community Centre. Easy Access to Hwy 404 &401 (id:45725)
10 Harmony Way
Thorold (Rolling Meadows), Ontario
Discover the ultimate in modern living with this fully upgraded, move-in ready freehold end unit townhome. Featuring an array of luxurious touches, including premium hardwood flooring, a charming farmhouse sink, recessed lighting, and a beautiful maple kitchen, every detail is designed to enhance both comfort and style. Step through the sliding doors into your private backyard retreat, featuring a spacious deck ideal for entertaining or simply enjoying peaceful moments. Upstairs, the generous master bedroom offers a walk-in closet and an ensuite bathroom for added convenience and privacy. The fully finished basement provides extra living space, with a cozy gas fireplace adding warmth and ambiance. Private showings available Immediately. (id:45725)
2974 Monarch Drive
Orillia, Ontario
Fully built Mancini Homes, located in the highly sought after West Ridge Community on Monarch Drive. Home consists of many features including upgraded kitchen with quartz counter tops, gas fireplace, 9ft ceilings on the main level, rounded drywall corners, oak stair case, 5 1/4 inch baseboards and many more. Current model being offered (The Stanley - elevation A) consists of 4 bedrooms, 2.5 bathrooms, laundry located on the main level, open kitchen and great room, separate dining area and situated on a 40x150 lot (lot 9). Neighourhood is in close proximity to Walter Henry Park and West Ridge Place (Best Buy, Homesense, Home Depot, Food Basics). (id:45725)
1949 Belvedere Crescent
Cornwall, Ontario
This raised brick bungalow in Sunrise Acres has it all 5 bedrooms, modern updates, and plenty of room to live, entertain, and unwind! At the heart of the home is the kitchen, designed for both function and style. The large island with granite countertops is perfect for meal prep, casual dining, or gathering with friends. High-quality KraftMaid cabinetry provides tons of storage, keeping everything organized while still showcasing the beautiful finishes. The open-concept design seamlessly connects the kitchen, and living areas, creating the perfect space for hosting or simply enjoying everyday moments. A dedicated conversation area makes it easy to stay connected whether you're chatting with guests, helping with homework, or catching up over coffee, but can easily be turned into a dining area. Downstairs, the fully finished basement is the ultimate retreat. Whether it's game night, a movie marathon, or a home gym, this space is ready for whatever you imagine. Step outside to the large, fenced backyard, lined with beautiful trees. Fire up your BBQ, unwind in the hot tub, or let the kids and pets run free there's plenty of space to enjoy. Located in a fantastic community, this home is close to great schools and a neighborhood park with basketball courts, a play structure, and open space where kids can just be kids. (id:45725)
10 Stoddart Street
Essa (Thornton), Ontario
Turn your Architectural Dreams into Reality on this 57x164 Feet Building Lot On A Quiet Mature Street in The Quaint Village of Thornton! An Existing Drilled Well, Paved Driveway, Privacy Fencing and Level Landscape Give You a Huge Head Start on Your Building Plans! An Ideal Commuter Location, Just Off Hwy 27, Easy Access to Hwy 400, Minutes to Barrie, Shopping, Restaurants, Schools, Parks/Recreation, Skiing, Golfing, North to The Cottage or south to the GTA In Less Than One Hour! (id:45725)
2126 Golf Club Road
Hamilton, Ontario
Nestled on a rare, premium-sized 100 x 200 ft lot, this spacious bungalow offers the ultimate combination of privacy, convenience, and modern living. Situated just minutes from all essential amenities, this property is ideal for those seeking a serene retreat without compromising on accessibility. With its meticulously maintained interiors, recent upgrades, and expansive outdoor spaces, this home is a haven for families, professionals, and anyone looking for a peaceful yet connected lifestyle. The bungalow boasts recently refinished hardwood floors throughout, creating a warm and inviting atmosphere. The custom kitchen is a standout feature, equipped with quartz countertops and multiple skylights that bring in an abundance of natural light. Off the formal dining room is a large deck, perfect for entertaining or relaxing in your hot tub while enjoying the serene countryside views. The lower level is fully finished, offering a cozy family room with plush carpeting, a paneled games/hobby room, a newer three-piece bath, and a convenient laundry area. This home has been meticulously maintained and upgraded, ensuring it is both energy-efficient and durable. The roof, installed just six years ago, features 40-year shingles and complete ice and water protection, providing peace of mind against leaks. The eavestrough system includes leaf guards for added protection. In 2013, all windows and doors, including the garage door, were upgraded for enhanced energy efficiency and security, a new bathroom was installed in the basement, and in 2021, a high-energy furnace was added to ensure reliable and efficient heating. Additional upgrades include a three-year-old water filtration system, a (5000 gallon) PVC-lined water tank that will be cleaned prior to closing, and a septic system inspected 12 years ago and scheduled for cleaning before closing. The home also features a double-pump backup system for the sump pump with battery backup, ensuring protection against power outage. (id:45725)
80 Mckernan Avenue
Brantford, Ontario
ASSIGNMENT SALE! This is an upgraded town house by LIV Communities approx 1600 sq. ft. Lots of upgrades . Just a few minutes from all amenities, with Highway 403 only a few minutes away for easy commuting downtown Hamilton is 30 minutes away, while Toronto and Niagara Falls are just 80 minutes away.home features 3 bedrooms, 2.5 bathrooms, a 1-car garage, and soaring 9 ft ceilings on the main floor (8 ft on the second floor), Nestled on a bluff surrounded by protected green space and the Grand River. House has no carpet on main floor, large master bedroom having 4 piece ensuite with spacious standing shower and has a separate drivewy (id:45725)
3806 - 8 Park Road
Toronto (Rosedale-Moore Park), Ontario
Penhouse Unit with East Exposure, Unbelievable and Panoramic View, Bright and Spacious. Rosedale-Moore Park area, walking distance to Yonge Subway, Yorkville Shopping area, all brand name stores, top restaurants, Universities, Open concept big kitchen, Common Expenses include utilities, heating, hydro, central air conditioning. Don'it regret and must see this wonderful unit at the City Centre of Toronto. (id:45725)
255 Gowrie Street S
Centre Wellington (Fergus), Ontario
Welcome to 255 Gowrie St, stunning 3-bdrm bungalow in heart of downtown Fergus! Nestled on quiet picturesque street, this beautiful home offers the best of both charm & modern luxury. Located less than 5-min stroll to the quaint downtown offering riverside dining & boutique shops! The heart of this home is the gorgeous kitchen W/white cabinetry with glass-front paneling, subway-tile backsplash & newer S/S appliances. The rustic warmth of solid wood counters pairs perfectly with exposed wooden beams to add character & charm. Stylish farmhouse sink completes the look while an island offers perfect space for casual dining & entertaining. Flowing seamlessly from the kitchen, the dining area boasts a large picture window & custom barn wood shelving. Living room is equally spectacular W/hardwood floors, custom B/Is & stone feature faux fireplace. Wall of expansive windows ensures the space is bright & inviting allowing natural light to pour in while framing views of the serene surroundings. For the ultimate relaxation & entertainment experience retreat to your very own man cave. Featuring large wood bar & see-through garage door, this space offers seamless indoor-outdoor transition-perfect for summer parties! Primary suite offers his & hers W/I closets, laminate floors& large window. Luxurious ensuite W/sleek dbl vanity, W/I shower, beautiful tiling & B/I bench. 2 additional bdrms W/laminate floors & ample closet space. Renovated 4pc main bathroom with modern vanity & shower/tub. Step outside to large back deck offering pergola made out of beautiful unfinished big beam wood, perfect spot to unwind W/family or entertain guests. Short stroll from downtown where you'll enjoy access to all amenities it has to offer. Spend weekends exploring Victoria Park or Highland Park both within 5-min walk. Families will appreciate proximity to James McQueen PS & JD Hogarth PS-everything is at your fingertips. This exceptional home is perfect blend of character, comfort & convenience! (id:45725)
44 Hanmer Street E
Barrie (East Bayfield), Ontario
LEGAL BASEMENT APARTMENT! This is a fantastic opportunity to own a well-maintained detached bungalow in one of Barries most convenient neighbourhoods, only a few minutes walk from RioCan Georgian Mall. This home features a fully legal finished basement apartment with a private side entrance and separate laundry perfect for extra income, investment, or comfortable multi-generational living. Enjoy spacious interiors, a modern chefs kitchen, great curb appeal, and a private backyard retreat. Whether you're a first-time buyer, investor, or down sizer, this home offers both comfort and potential. (id:45725)
105 Betty Ann Drive
Toronto (Willowdale West), Ontario
Welcome to this beautifully renovated bungalow in the prestigious Willowdale West neighborhood, set on a sun-filled 50 x 135 ft south-facing lot on a quiet, family-friendly street. Renovated from top to bottom with exceptional craftsmanship, this home offers a sleek open-concept main level featuring custom pot lighting, premium finishes, brand-new flooring, and three spacious bedrooms with oversized windows, double closets, and 3.5 luxurious bathrooms with high-end tile and fixtures. The fully self-contained lower level, accessible via a private side entrance, includes three large bedroomseach with a spa-like 3-piece ensuiteand a versatile recreation space complete with a stone-surround fireplace, wet bar, and flexible layout ideal for a home office, gym, or games room. Rough-in plumbing is in place for optional kitchen installation on one or both levels (note: no kitchens currently installed, but seller is open to adding them upon request). Additional features include a 200 AMP panel, new mechanicals, hardwired smoke detectors, shared laundry with new washer/dryer, walk-out basement with finished cement walkway, and parking for six vehicles (double garage + 4-car driveway). The expansive, unobstructed backyard offers endless potential for outdoor entertaining or a future pool. Located steps from top-ranked schools, Edithvale Park & Community Centre, Yonge Street amenities, TTC subway, and minutes to Hwy 401 and Allen Road. (id:45725)
264 Oakdale Avenue Unit# 102
St. Catharines, Ontario
Looking to get in the market, downsize, or invest? Look no further than 264 Oakdale Ave #102! This 2 bedroom condo provides a centralized location in the heart of St. Catharines, two minutes from the highway with access to public transit on the street. Featuring plenty of storage space and in-suite laundry, this unit has a lot to offer anyone looking to live a low maintenance lifestyle. The low condo fees include heat, water, building maintenance, and parking, making it a cost effective option for any buyer. Don't hesitate, book your showing today! (id:45725)
Basement - 7 Chouinard Way
Aurora, Ontario
Newly Professionally-Finished 2B-Basement Apartment @ desirable Aurora Neighbourhood. Separated Entrance from the Side. Laminate Flooring Throughout. Modern Kitchen With Quartz Countertop. All Brand New Kitchen Appliances. Under-Cabinet LED lightings. Window @ Each Bedroom. Lot's of Potlights. Open Concept Living and Dining Space. Modern 3-piece Bathroom with Frameless Glass Shower Enclosure. Front Loaded Disher and Dryer With Stainless Sink. Parking Pad to Be Built In Early Spring In Front of the House. . (id:45725)
629 - 2737 Keele Street
Toronto (Downsview-Roding-Cfb), Ontario
Welcome to 2737 Keele St. - This Unit Features 608 Sq.ft, 1 Bedroom 1 Bath with Ensuite Laundry, Including 1 Parking & 1 Locker with 24 Hour Concierge. Open concept Floorplan, nicely well kept! You'll find yourself close to schools, parks, Humber River Hospital Across Street, Tim Hortons, Shoppers Drug Mart, and access to the conveniences of everyday life. Commuting? No problem! T.T.C. @ Doorstep, 1 Min bus ride To Subway! Located Next To 401/400/427/Airport. (id:45725)
12 Deer Pass Road
East Gwillimbury (Sharon), Ontario
This stunning 4+1 bedroom, 4-bathroom home with **FINISHED BASEMENT** in the charming Sharon Village community offers a unique custom floorplan, making it one-of-a-kind in the entire subdivision. Step inside and be greeted by an open-concept main floor with 9 foot ceilings, ideal for everyday living and entertaining. The modern kitchen boasts a central island, flowing seamlessly into the cozy family room with a fireplace perfect for relaxation. The main level also features a convenient powder room and elegant oak stairs leading to the second floor. Upstairs, you'll find four spacious bedrooms with beautiful hardwood floors, along with two functional full bathrooms. The fully finished basement provides extra living space with an additional bedroom, a laundry room, and ample storage. Step outside to a low-maintenance backyard retreat complete with a beautiful gazebo for outdoor enjoyment and a large shed with power for added convenience. Located within walking distance to local schools and just minutes from Newmarket's Upper Canada Mall and other amenities, this home offers both comfort and convenience. (id:45725)
1208 - 2025 Maria Street
Burlington (Brant), Ontario
Welcome to #1208 - an exceptionally well presented condo at "The Berkeley", a highly desirable development in a quiet spot, just around the corner from everything that thriving downtown Burlington has to offer. This stunning and elegant corner unit is filled with light and has fantastic views from its floor-to-ceiling windows and wrap-around balcony, with the lake to the South and beautiful sunsets to the West. The fabulous upgrades include impressive custom cabinetry with built-in fireplace in the living room and feature walls of Shaker paneling along the hallway and Primary bedroom; upgraded quartz kitchen countertop; integrated GE Monogram fridge/freezer; comfort-height quartz counters in both bathrooms; dual-zone heating and cooling system; and custom closet organizers. The property benefits from two parking spaces, side-by-side and close to the elevator, and two lockers - one is a standard size, one is a larger locker room. The Berkeley's upscale amenities include a 24-hr concierge, professionally-equipped exercise room, two guest suites, party space with kitchen, lounge, wet-bar and dining room, games and billiards room with TV. The rooftop boasts a 3,000 sq. ft. landscaped outdoor terrace featuring two barbecues, prep area, lounge space and cozy firepits - all with fabulous panoramic views! Check out the virtual tour and floor plans, and come and see it in person! (id:45725)
64 Telfer Road
Collingwood, Ontario
Charming Central Collingwood Home - Ideal for Retirees, Families, or Investment. Welcome to this well maintained raised bungalow in the heart of Collingwood! Offering minimal stairs, this home is an excellent choice for retirees seeking easy living, while also providing a great opportunity for first time buyers or investors. Located just steps from scenic trails, schools and local amenities, this home sits in a prime location that balances convenience with outdoor recreation. Inside you'll find a bright and inviting layout with the potential to create an in-law suite for multi-generational living or additional rental income (id:45725)
64 Erie St N Street
Selkirk, Ontario
This delightful 3-bedroom country bungalow combines charm with comfort, offering serene pasture views and well-thought-out amenities. The living room features a cozy gas fireplace, perfect for creating a warm and inviting atmosphere on cooler evenings. Outside, the back deck is complemented by a fire pit, providing the ideal setting for stargazing and memorable gatherings on relaxing nights. The property also boasts a detached garage with a built-in workbench for DIY enthusiasts, and the spacious deck beckons for outdoor enjoyment. It’s the countryside retreat you’ve been dreaming of. (id:45725)
#103 - 430 Lonsberry Drive
Cobourg, Ontario
Discover the perfect blend of comfort and convenience in this bright, south-facing lower-level condo in the Newtownville neighbourhood. With two spacious bedrooms and a well-appointed bathroom, this airy home offers a welcoming retreat in the heart of the city. Large windows on both the north and south sides fill the space with natural light, creating an inviting atmosphere throughout the day. Located just a short walk from downtown, you'll have easy access to shops, dining, and entertainment, while the nearby lake invites you to take a peaceful stroll along the water. Whether youre enjoying the vibrant city life or unwinding by the shoreline, this location offers the best of both worlds. Inside, the open layout enhances the sense of space, making every corner feel bright and functional. Ideal for professionals, downsizers, or those seeking a low-maintenance lifestyle, this condo is a rare find in a prime location. Move in and enjoy the perfect balance of urban living and natural beauty right at your doorstep! (id:45725)
32 Blackburn Street
Cambridge, Ontario
Beautiful and immaculate, one year old, fully detached home. Features open concept main floor with soaring 9 foot ceilings. Kitchen features a large island, granite counter tops, brand new appliances. Living room/ dining room features engineered hardwood flooring and a gas fireplace and sliders to the backyard. Upstairs features handy laundry room and 3 spacious bedrooms. Primary bedroom has a large walk-in closet and ensuite with double sinks and large walk-in shower. Extras include central air, roughed in plumbing for 3 piece bathroom in the basement, gas pipe for a gas stove, water line for fridge, gas line increased to 1 1/4 inch, roughed-in sink for future wet bar, surge protector on the hydro panel. 1 1/2 car garage with garage door opener. Located in Westwood Village, a great new neighbourhood in West Galt, Cambridge. Ideal for families to flourish. Handy to walking trails and parks. Minutes from local shops, restaurants and amenities of downtown Cambridge. Also handy to Hwy 401 and Conestoga College. Offers anytime. (id:45725)
- S531 - 112 George Street
Toronto (Moss Park), Ontario
Award Winning Vu Condos. Gorgeous City Views. Appealing One Bedroom Design With Open Balcony, Underground Parking And Locker Included. Hardwood Floors, Granite Countertops, Backsplash. Stainless Steel Kitchen Appliances. Steps To George Brown College. Minutes To Ryerson University, St. Lawrence Market, Dvp & Gardiner Expressway. Walk To Everything You Need. Freshly Painted and Cleaned. (id:45725)
108 - 1050 Canadian Shield Avenue
Ottawa, Ontario
Modern 2-bedroom apartment with private, walk out terrace offering 1,029 sq. ft. of thoughtfully designed living space. Features include multilayered hardwood flooring, granite kitchen countertops, natural wood cabinetry, and 9-foot ceilings in the main living area plus 200 sq ft terrace! The concrete construction ensures superior soundproofing, while acoustically insulated panoramic windows bring in plenty of natural light. Residents enjoy individual temperature control, high-efficiency heating/cooling, underground parking, and secure key-fob access with CCTV monitoring. Located in a vibrant Kanata community with access to parks, shopping, and dining. Carré Saint Louis features: Party room, Saltwater pool, yoga room, fitness centre, courtyard with water features, garden path network, heated underground parking, storage lockers and bicycle storage. Parking available at additional cost. Don't miss your opportunity to live in a unit valued at $1,360,000! (id:45725)
426 - 1050 Canadian Shield Avenue
Ottawa, Ontario
Spacious 2-bedroom + office apartment with balcony, offering 1,132 sq. ft. of open-concept living. Features include multilayered hardwood flooring, granite kitchen countertops, natural wood cabinetry, and 9-foot ceilings in living areas. The concrete construction ensures excellent soundproofing, whilelarge panoramic windows bring in natural light. Enjoy modern comforts with individual temperature control, high-efficiency heating/cooling, and underground parking. Carré Saint Louis features: Party room, Saltwater pool, yoga room, fitness centre, courtyard with water features, garden path network, heated underground parking, storage lockers and bicycle storage. Parking available at additional cost. Located in a vibrant Kanata neighbourhood with nearby amenities and green spaces. Secure, pet-friendly building with key-fob access and CCTV monitoring. Don't miss your opportunity to live in a unit valued at $1,360,000! (id:45725)
549 New England Court
Newmarket (Summerhill Estates), Ontario
This stunning semi-detached home is nestled on a quiet cul-de-sac in the sought-after Summerhill Estates neighborhood of Newmarket. Featuring 3+1 bedrooms and 4 bathrooms, the residence offers between 2,000 to 2,500 square feet of elegant living space. The gourmet kitchen is equipped with high-end appliances, quartz countertops, a center island and ample cabinetry-perfect for culinary enthusiasts. The finished walk-out basement: provides additional living space suitable for a recreation room or home office, with direct outdoor access. Pot lights and 3 inch hardwood floors throughout which enhance its modern appeal. The property is equipped with forced air heating powered by natural gas and central air conditioning, ensuring year-round comfort. A built-in garage with access from the basement offers additional convenience. Situated just steps from scenic trails and transit lines, the home is also minutes away from prestigious institutions such as St. Andrew's College and St. Anne's School, as well as the Newmarket Tennis Club. This property offers a perfect blend of elegance and convenience, making it an ideal choice for those seeking a refined lifestyle in a prime location (id:45725)
344 Townline Road N
Oshawa (Eastdale), Ontario
Great Location !!! Attention First Timers And Investors. This 2+1 Bungalow With Separate Entrance To Basement In-Law Suite Has Been fully Updated Throughout. Situated On A Double Wide Premium Lot Surrounded By Custom Homes, And A Separate Garage. Brick Fireplace On Main Level, Newer Vinyl Flooring, Newer Roof, Newer Furnace, Newer Front Door, 2 Upgraded Bathrooms, Access To Garage From Inside Of Home. Close to To All Amenities, Schools, Go Station, Costco, Groceries, Hwy 401,407, Park, Hospital, Shopping, Banks etc. Inclusions: **EXTRAS** 2 Fridge, 2 Stoves, 1 Dishwasher, 2 Washer, 2 Dryer ,Cac, All Elf's. (id:45725)
21 South Kingsway
Toronto (High Park-Swansea), Ontario
Stunning New Addition to the South Kingsway Street! A True Dream Home with Everything You'll Need. Open Your Solid Mahogany Door to a Two-Story Foyer, Lockable Office on the Left. Walk in Further to an Open Concept Living, Dining and Fabulous Marble Slab Kitchen. 48' Fridge w. Built-in Ice Maker & Airfilter, 6 Burner Gas Stove w. Pot Filler, Garburator, Hidden Pantry, Storage Overload! Oversized Island w. Double Sided Cabinetry. Overlook Your Backyard w. the 16ft Span of Glass, Double Sliders Open to a Covered Deck w. Gas BBQ Line. EV Ready! Upgraded Waterline for Excellent Flow. Convenient Upper Level Laundry. Enjoy Views from the Master Walk-Out, Ensuite Heated Flrs, Double Sinks & Showers, Deep Soaker Tub... Side Entrance to Mudroom & Powder Rm can be Hidden via Pocket Door off the Dining. Separate Bsmt Staircase Leads to Bedroom & Rec Room with a Bar and Walk-Out to Backyard. Permeable Interlocking. Perennial Garden. Fire Shutters. ACROSS THE STREET Nature Trails & Humber River Leading to the Lakeshore Path. Bus Stop at your Door. Calling All Commuters; Gardener Expressway Entrance Around the Corner! Close to Bloor Subway, Transit, Great Schools, Grocery, Gas Station, Restaurants, High Park, Cheese Boutique Behind You! (id:45725)
129 Rideau Ferry Road
Rideau Lakes, Ontario
Historic 1907 Brick Farmhouse on 80 Acres with Potential for Restoration. Located on the peaceful countryside, this 1907 brick farmhouse offers an incredible opportunity for those with a vision. With 80 acres of picturesque land (including a 25-acre parcel across the road), this property provides ample space for a variety of uses whether you're looking to restore the home to its original beauty or transform it into something new. The house features both front and back stairs, a generous country kitchen, and a main-floor bathroom. While the interior does require some TLC, the homes classic features and charm are evident, offering the perfect canvas for renovation enthusiasts. Outbuildings include a historic carriage house and a large barn perfect for additional storage, hobbies, or even converting into living space. With frontage on both Tower Road and Rideau Ferry Road, the location offers great accessibility while maintaining privacy. This is more than just a home; its an opportunity to restore a piece of history and create something truly special. A perfect fit for those who appreciate the beauty of rural living and have the vision to bring this farmhouse back to life. (id:45725)
27 Old Brewery Lane
Toronto (Regent Park), Ontario
They don't make them like this anymore! Originally built in 1876 as a malthouse brewery, this NYC brownstone-style residence was transformed into a boutique hard loft in 2006, offering just 10 exclusive units. But what makes this one truly special? 1. It's the Corner Unit - it has the feel of a semi with an abundance of windows, timeless exposed brick, tons of natural light, and just one great neighbour. 2. Private Street Level Entry - one of only six units with direct access from the street. 3. A One of a Kind Floor Plan - the primary suite is epic, spanning the entire third floor with a walk-in closet and ensuite. 4. Oversized Underground Parking - the largest spot in the building (oh, and there's also a locker). Spanning nearly 1,800 sq. ft (interior and exterior), this 2-bedroom + den corner unit features soaring 10-foot ceilings, architectural arched windows, and rich character details only found in a heritage-designated building. And then there's the 340 sq. ft. private rooftop terrace, a true urban oasis with an Arctic Spa hot tub, a BBQarea, and stunning CN Tower views. Nestled in vibrant Corktown, steps from Queen Street East, this architectural showpiece offers unbeatable access to transit, including two priority streetcar routes, two planned Ontario Line stations, and major highways like the DVP, Gardiner, and Bayview Extension. Don't miss out on the opportunity to own this exclusive corner unit in the heritage-designated Malthouse Lofts. **EXTRAS** Highlights: A/C (1.5years), Combi Boiler (4 years), New Hardwood 2nd & 3rd floors (4 years). (id:45725)
138 Athlone Crescent
Stratford, Ontario
Nestled against the serene backdrop of T.J. Dolan Natural Area, this exquisite 2-bedroom, 2-bathroom home is a nature lover's dream! Embrace tranquility and natural beauty as you enjoy abundant natural light throughout the open living spaces. The chef's kitchen is a culinary delight, while the fully finished lower level offers a cozy bonus room and custom cherry built-in cabinetry, perfect for relaxation or entertainment. Gather around the gas fireplace or step outside to the covered rear patio to soak in the breathtaking views of the Old Grove!. With a paved driveway leading to an attached garage and an oversized storage shed, this property combines convenience with elegance. Experience the perfect blend of comfort and nature in this stunning retreat! (id:45725)

