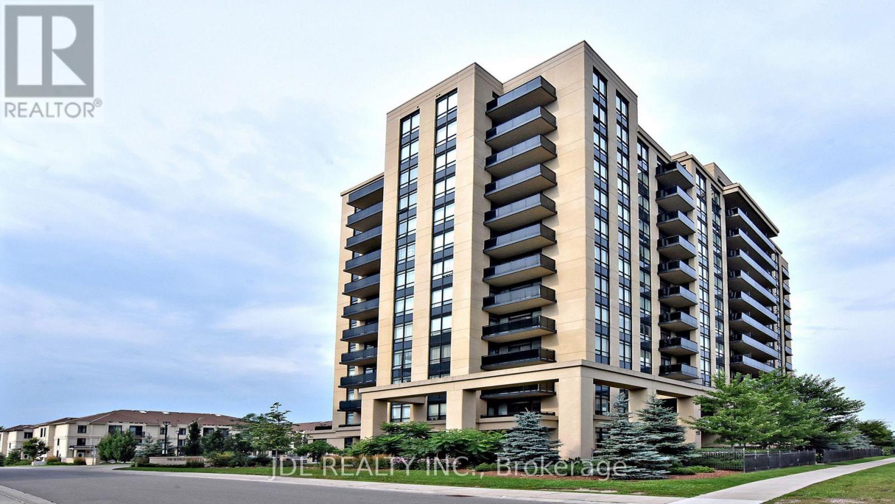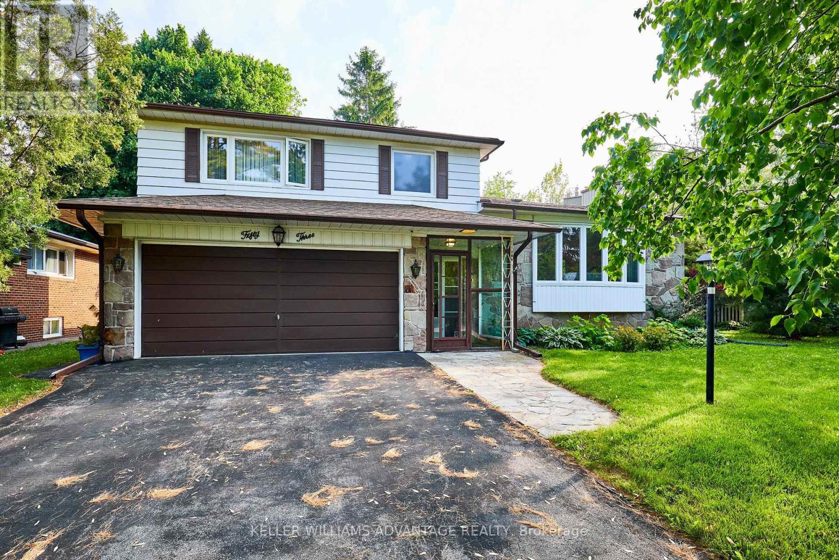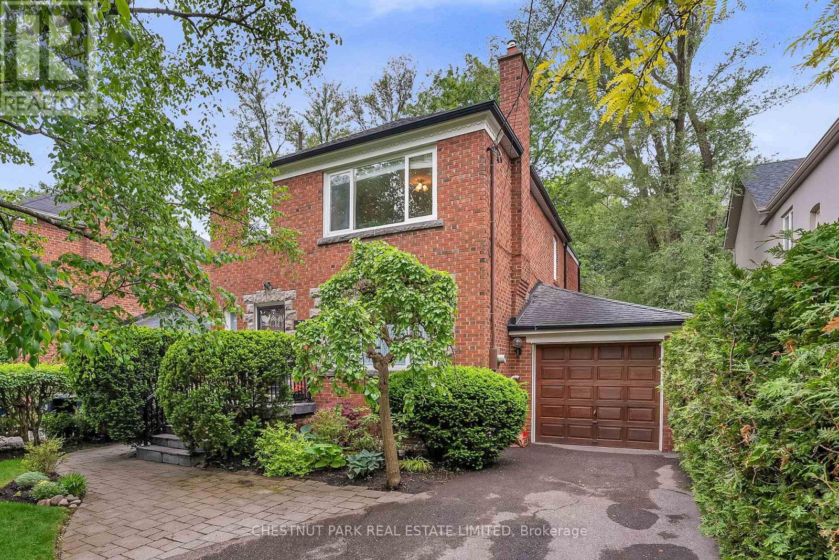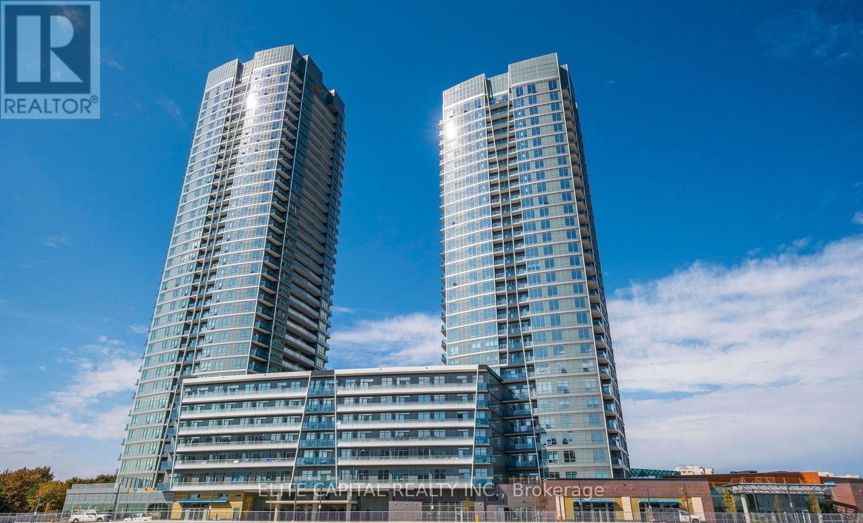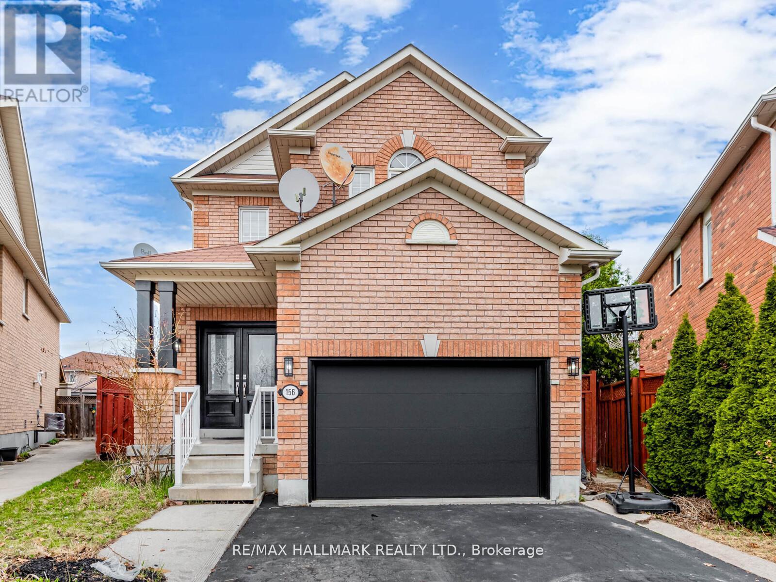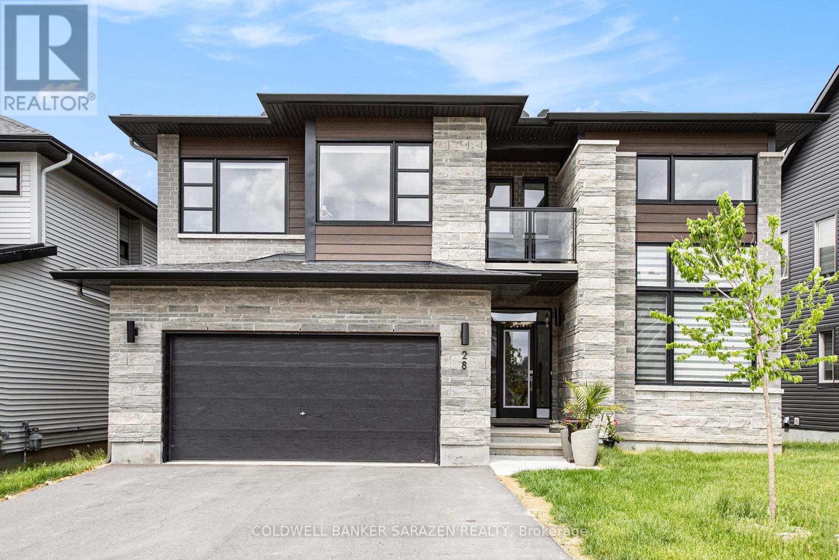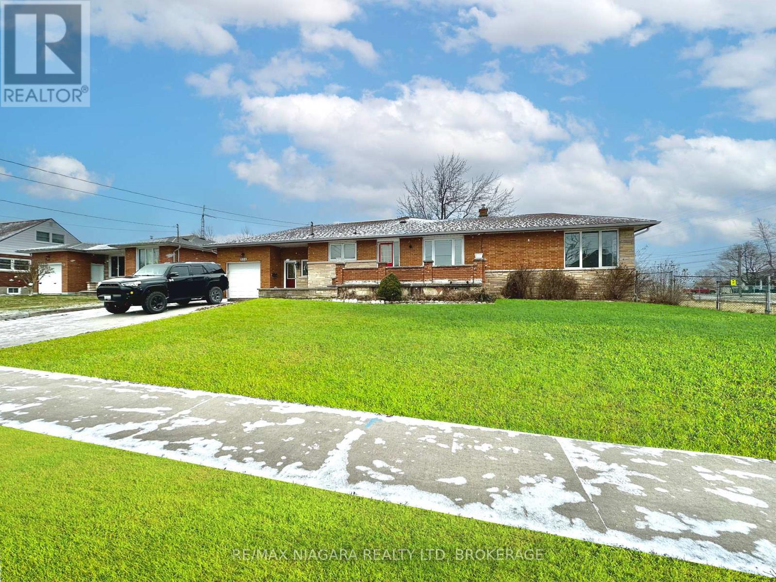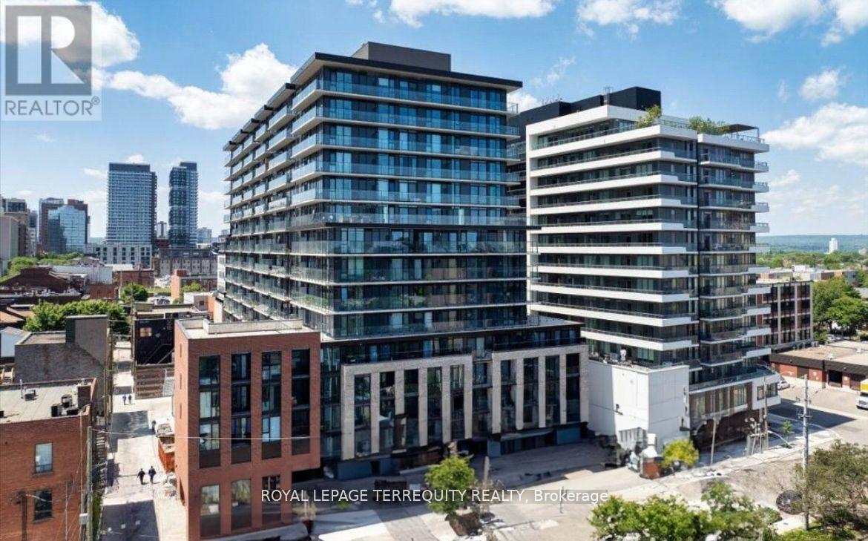901 - 520 Steeles Avenue W
Vaughan (Crestwood-Springfarm-Yorkhill), Ontario
Luxury "Posh" Condo In The Most Prestigious Thornhill Area, Very Bright Unit With Spectacular Panoramic Clear View, Open Concept Layouts, 9Ft. Ceiling, Gourmet Kitchen W/ Granite Countertop, Stainless Steel Appliances, Backsplash, 4Pc Ensuite Bathroom, Bdr With Large Closet, Large Balcony W/Clear North View! Unit is partially furnished. Ttc At The Door, 10 Minutes To Finch Subway, Walk To Shops, School,And All Amenities. One Parking. Move In And Enjoy! (id:45725)
53 Regency Square
Toronto (Guildwood), Ontario
Welcome to 53 Regency Square - a rare opportunity in one of Scarborough's most desirable and family-friendly neighbourhoods, Guildwood Village! This spacious 4-level side split offers a smart, versatile layout, a generous 98 x 110.41 ft lot, and the possibility of a garden suite, adding long-term value and flexibility for growing families or investors alike. Step inside to a bright, functional floor plan featuring a sunlit living room with a large bow window and fireplace. Enjoy an eat-in kitchen with a walkout to the deck, and a formal dining area perfect for entertaining. The separate ground floor family room opens to a charming enclosed sunroom, extending your living space into the seasons. The ground floor also features a full 3pc bath and access to the garage. Upstairs, find three bedrooms and a full 4-piece bath, while the finished basement rec room and crawlspace offer excellent storage and flexible use. Enjoy the attached 2-car garage with interior access, original hardwood floors, and a lush, mature backyard oasis - perfect for summer gatherings or for a garden suite for rental income potential. Located just steps from the GO Station, top-rated schools, Guild Park, shopping, trails, the lake, and the beach. Be downtown in under 30 minutes on the GO train! Don't miss your chance to own a solid home on a great lot in one of Scarborough's most desirable pockets. (id:45725)
214 Armour Boulevard
Toronto (Lansing-Westgate), Ontario
This beautifully maintained and updated family home features a solid and spacious two-storey brick addition and sits on an impressive 42 x 155 foot professionally landscaped, pool-sized lot. The spacious living room is highlighted by a large picture window and cozy wood-burning fireplace. An open-concept dining area connects seamlessly to both the living and family rooms, with walk-out access to a large deck with built-in seating perfect for entertaining and a private, beautifully landscaped garden.The updated eat-in kitchen includes a breakfast bar and ample storage, and a second walk-out to the deck. Upstairs are four well-proportioned bedrooms, including a primary suite with double closets and a four-piece bath. The additional bedrooms are located in their own wing with a dedicated family bath.The finished lower level offers flexible space ideal for a family room, home office, or fifth bedroom. An attached one-car garage and private drive for three cars completes the property. Located just steps from top-rated Summit Heights Public School, a playground, and close to TTC, major highways, shopping, and dining. This is an exceptional opportunity to live in a vibrant and family-friendly community. (id:45725)
428 - 50 Upper Mall Way
Vaughan (Brownridge), Ontario
Discover the perfect blend of comfort and accessibility in this bright and spacious one-bedroom, one-bathroom condo, located in the highly sought-after Promenade Tower. This unit boasts 9-foot ceilings and is one of the rare gems in the building with direct, indoor access to the newly connected Promenade Mall. Say goodbye to the elements residents can walk from the building right into the mall without stepping outside, making shopping and dining incredibly convenient year-round. This home features high-end shades and blinds that offer both style and privacy, along with a kitchen island an added bonus that most units in the building do not have. The open-concept living and dining area is flooded with natural light, creating a warm and inviting atmosphere, perfect for both relaxation and entertaining. The Promenade Shopping Centre, just steps away, offers a wide variety of stores, restaurants, and services, while other nearby conveniences include grocery stores like T&T Supermarket, M&M Food Market, and FreshCo. For your banking needs, BMO and CIBC are both located within walking distance.Commuting is a breeze with the Central YRT Bus Terminal right next door, connecting you to the city and the TTC. Finch Station is also just a short 11-minute drive away, ensuring you're never far from wherever you need to be.Please note, pets are not permitted in the building. Offering a unique opportunity to live in one of Thornhill-Vaughans most connected and well-located communities, with modern amenities and effortless convenience at your doorstep. (id:45725)
156 Bachman Drive
Vaughan (Maple), Ontario
welcome to 156 Bachman Drive, home feature 4+1 bedrooms and 4 washroom, located in the wonderful maple neighbor hood. Total Living Space 2571 SqFt. Hugh Premium Pie-Shaped Lot Can Park 4 Cars, No Sidewalk Sitting On A Quiet Family Friendly Street, Direct access to garage,9" ceilings, Open Circular Oak Stairs, Separate Entrance, Granite Counter Top. freshly painted , brand new vinyl flooring in the basement, New garage DOOR installed, New Pot lights installed. Steps to Canada's Wonderland, Vaughan Mills, top-rated schools, restaurants, and the hospital, This home offers easy access to all essential amenities. Don't miss the opportunity to own this Gem. ** This is a linked property.** (id:45725)
Ph19 - 1880 Valley Farm Road
Pickering (Town Centre), Ontario
Stunning 2+1 Bedroom Condo in Prestigious Discovery Place Building! TWO parking spots, storage locker, and all-inclusive rent! Don't miss your chance to live in one of Pickering's most sought-after condo buildings: offering resort-style, spa-inspired amenities including an indoor and outdoor pool, tennis courts, billiards room, party room, sauna, library, ample visitor parking, and so much more. This recently updated unit has never been rented before - be the first to enjoy the brand-new vinyl flooring, a fresh coat of paint, modern light fixtures, brand new appliances, and abundant in-suite storage. Unobstructed east-facing views from your private balcony - perfect for peaceful morning coffees without the heat of the afternoon sun. The bright and spacious primary bedroom features floor-to-ceiling windows, his and hers closets, and a 4-piece ensuite. The second bedroom is generously sized, and the versatile den can be used to suit your needs. The kitchen shines with brand-new appliances, ample cabinet and counter space, and room for a breakfast table, while overlooking the open-concept dining area. This exceptional suite combines comfort, luxury, and convenience - schedule your viewing today and make it your home. Located in the heart of Pickering steps to the Rec Centre, shopping, medical buildings, restaurants, transit and more with easy access to 401! (id:45725)
1115 Grainger Trail
Newmarket (Stonehaven-Wyndham), Ontario
Immaculate Detached Home In Sought After Neighborhood! Prestigious Stonehaven/Copperhills Community With Great Schools. 7 Years Old Home With Approx 3000Sqft (2938 Sqft Per Builder).Open Concept Main Floor, Great Layout! 9Feet Ceiling On 1st&2nd Fl. New Paint, New Hardwood On Bedrooms, New Granite Countertop, Spacious Modern Kitchen With Center Island, W/O To Private Fenced Backyard. 200Amp Electric, Private 3rd Flr Loft With W/O To Balcony!! Close To Park, High Ranked School. Minutes To Highway 404, Community Centre, T&T, Costco( under construction) and Much More. **EXTRAS** Fridge, Stove, Built-In Dishwasher, Dryer /Washer, All Electric Light Fixtures, All Window Covering. Hot Water Tank Rental. (id:45725)
53 Russell Barton Lane
Uxbridge, Ontario
Welcome to a beautifully designed and totally renovated two-storey home nestled in Uxbridge's desirable Barton Farms neighbourhood. Located just steps away from a network of trails, this modern residence with a double garage and great curb appeal sits on a family-friendly tranquilstreet, offering both privacy and charm. Inside, you'll fnd a meticulously designed space featuring new engineered wood foors, smooth ceilingswith potlights, and fresh paint in neutral, contemporary tones. The bright, open-concept main foor offers a renovated kitchen with granitecounters and backsplash, a breakfast area, a cozy family room with a gas freplace, and a spacious dining area perfect for family gatherings andentertaining. Two walkouts from the kitchen and family room provide access to a large deck and a fully fenced backyard, perfect for outdoorliving. The main foor also features a renovated powder room, convenient laundry room, and direct entry to the double garage. The basementoffers plenty of room for work and play, with a large recreation room that can double as an extra bedroom, an ofce space, a new washroom withshower, and lots of storage space. The second foor features 4 spacious bedrooms with generous closets and large windows that food theinterior with natural light. The primary bedroom boasts a luxurious ensuite with double shower and corner tub, and a walk-out to large privatebalcony ideal for morning coffee. Major recent updates include 2019 roof shingles, and 2024 furnace, stainless steel fridge, hot water tank,garage doors and electric garage door openers, engineered wood and ceramic foors, iron pickets, potlights, kitchen and bathrooms renovations.With its abundance of natural light, functional layout, and inviting outdoor spaces, this home is the perfect blend of elegance, comfort andconvenience. The property is in walking distance to parks, schools and recreation facilities, making this the ideal setting for families. ** This is a linked property.** (id:45725)
1103 - 32 Forest Manor Road
Toronto (Henry Farm), Ontario
Welcome To Emerald City. Luxurious Condo Unit In Prime North York Location! 3-Year New Building. This Well Maintained, Gorgeous 1+1 Unit Features 9 Ft Ceiling, An Open-Concept Layout. Modern Kitchen Design With Quartz Countertops, High End Appliances, Engineered Hardwood Floors Throughout, Floor To Ceiling Windows, Custom Window Coverings, Functional Den Layout, Large Balcony With Unobstructed Views, Pride Of Ownership, Never Being Rented Out, Original Owner Occupied. Unbeatable Location. Minutes From Highways 401/404, And Steps From Don Mills Subway, TTC, Fairview Mall, Supermarkets, Schools, Community And Medical Centers, Parks, And Libraries. Great Amenities Include Gym, Indoor Pool, Party/Meeting Room, Theatre Room, Outdoor Garden with BBQ Area, FreshCo Can Be Reached Within The Building, T&T Just Close By, Concierge, And 24-Hour Security. A Must-See Gem! (id:45725)
28 Dun Skipper Drive
Ottawa, Ontario
Welcome to this exceptional open concept well designed 4-bedroom, 4-bathroom (two bedrooms with private ensuites) house in highly sought out area of Findlay creek area. This home offers over 4000 sq ft of living space. A well lit spacious Foyer showcases a warm welcome into the open to above Living room. The main floor also features an open to above Solarium, a spacious Office, a Dinning room, a powder room, a Laundry, a Family room with Gas Fire Place, an eating area. The beautiful open concept dream Kitchen offers upgraded cabinetry, huge central Island, high end (BOCH) steel appliances, built-in Microwave, built-in Oven, and a Hood fan. The second floor features a large size loft, a Primary Bedroom with walk-in closet and a five piece Ensuite. A second Master bedroom with attached Balcony, Walk-in closet and a 3 piece Ensuite. There are two generous size bedrooms with an attached 4 Piece Bathroom (Jack & Jill). This well designed house has many large size windows to capture natural sunlight for warmth and comfort. There is an unfinished Basement (1760 Sq Ft approx.) area that you can design and build to your choice. (id:45725)
114 Catherine Street
Fort Erie (Central), Ontario
This charming 3-bedroom, 2-bathroom bungalow offers ample space and flexibility, perfect for modern living. Nestled on a generous corner lot near the scenic Niagara River, the home features a bright and oversized eat-in kitchen on the main floor ideal for family meals and gatherings. The lower level provides additional living space with a second kitchen and bathroom, offering endless possibilities for entertainment, a home office, or a private retreat. Note that the basement kitchen stove will be removed. Don't miss out on this fantastic opportunity to lease a home that offers comfort, convenience, and plenty of room to grow. Hot Water Tank no additional cost, *Tenant will be responsible for all utilities* (id:45725)
719 - 1 Jarvis Street
Hamilton (Beasley), Ontario
Welcome to 1 Jarvis St. Suite#719, an architectural marvel by Emblem Developments. The Building's design gracefully marries a blend of contemporary elegance and urban vitality, reflecting the city's heritage & vibrant culture. This thoughtfully designed suite features; 1 bedroom, 1 bathroom, vinyl flooring, open concept living, dining & kitchen space that is adorned with quartz counter-tops & stainless steel appliances. Step onto your own private balcony to enjoy your morning coffee, create memories with loved ones or an evening of relaxation. The Building offers an array of amenities, including a fully equipped fitness center, 24hrconcierge & a co-working lounge designed for productivity and collaboration. This suite is nestled in the Beasley neighborhood, one of Hamilton's oldest & most storied communities. Explore Victorian architecture, a vibrant art scene, live performances at the nearby theatres or indulge in the diverse culinary offerings of the International Village. Easy access to transit, Hwy, QEW, Lincoln M. Alexander, West Harbor, Hamilton GO. The HSR Bus Stop is only a few minutes to McMaster University, Mohawk College, St. Joseph Hospital, Shopping & More. Experience an excellent walking score of 98!! *Heat is included in the monthly lease. (id:45725)
