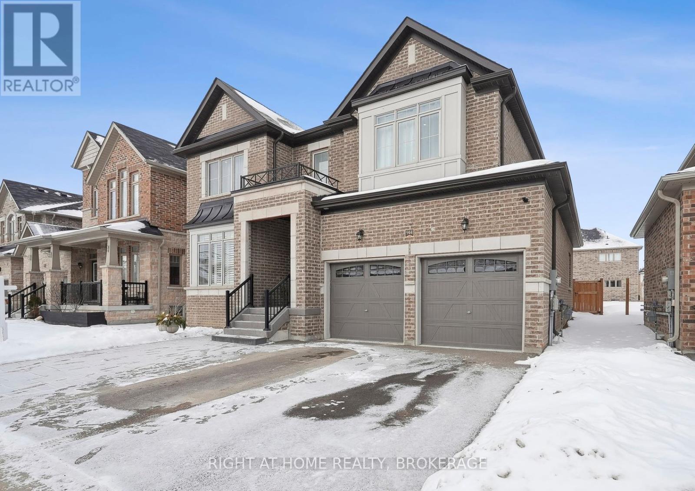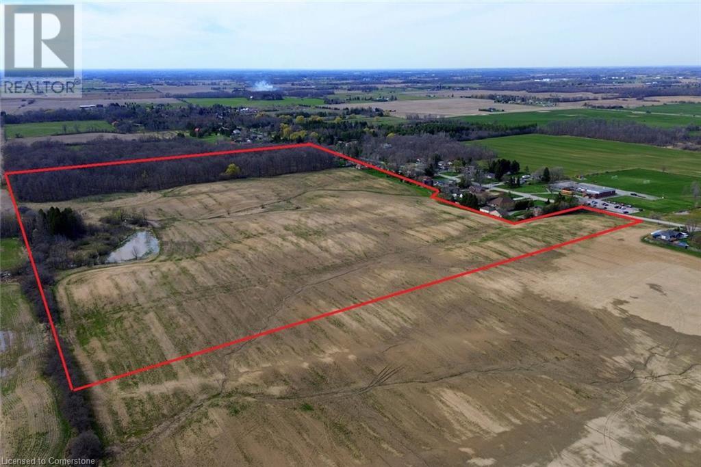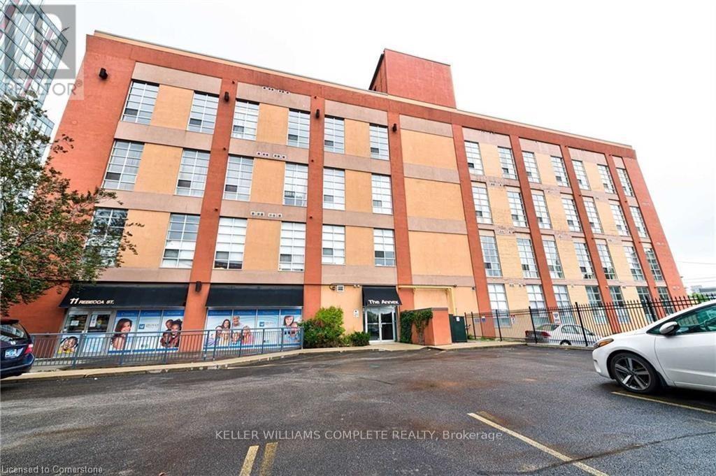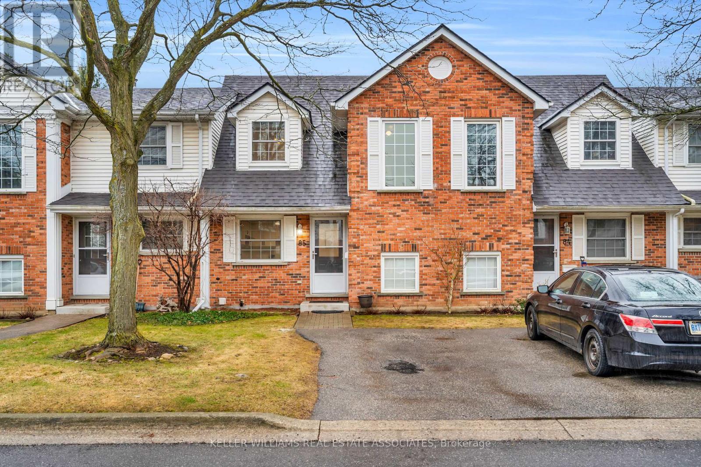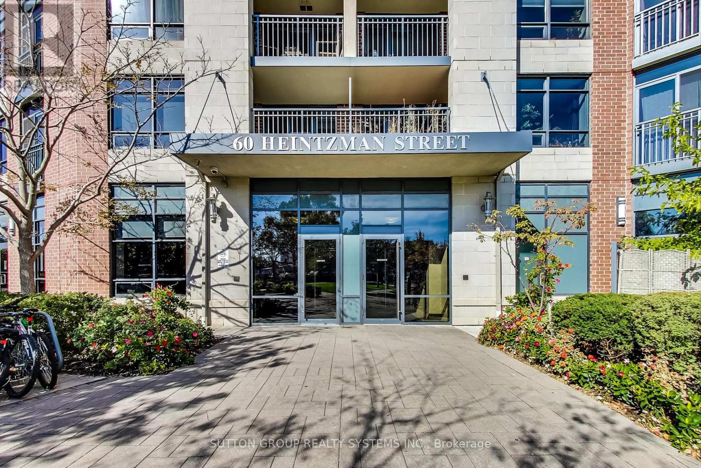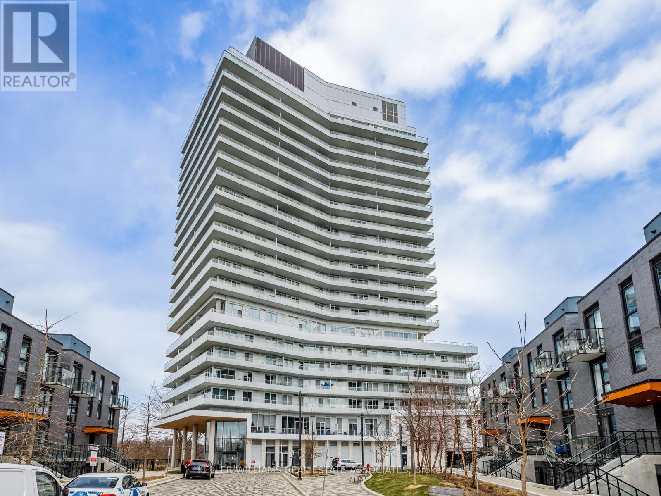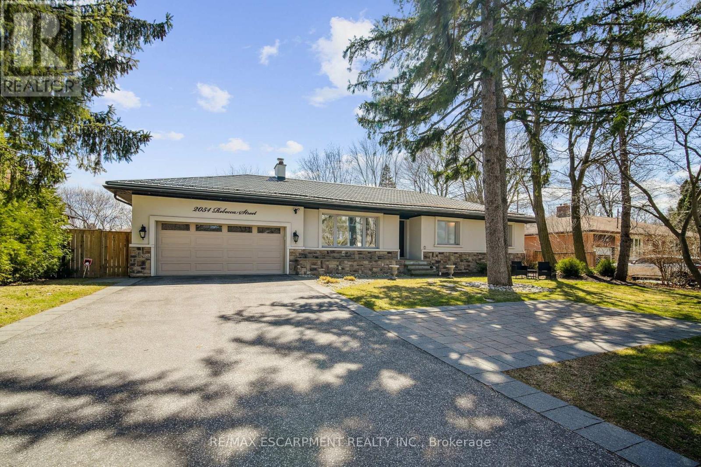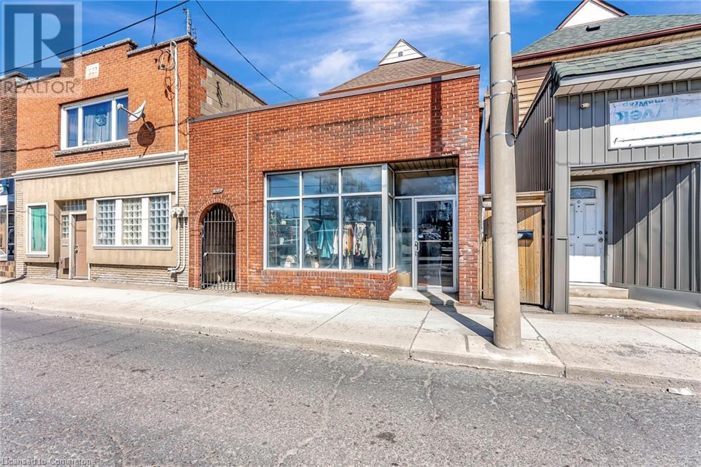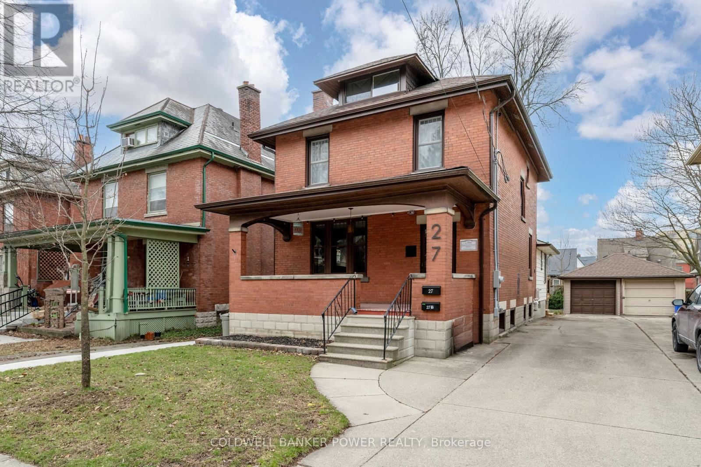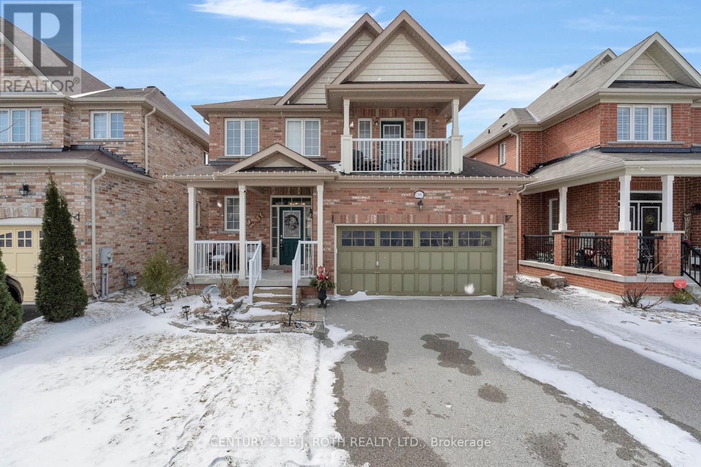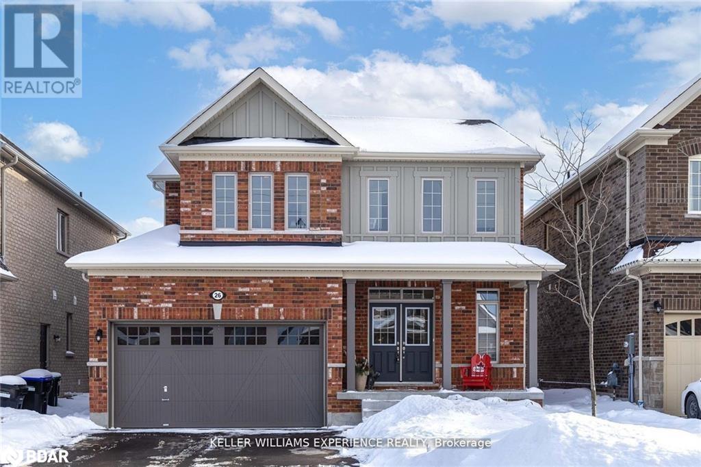109 High Park Avenue
Toronto (High Park North), Ontario
GREAT LOCATION! PERFECT INVESTOR PROPERTY! Perfect for Investors or New Home Owners, this home provides the unique opportunity to live in one unit and rent out the others to help cover your mortgage. Over the years, hundreds of thousands of dollars have been spent on renovations, making this property modern and move-in ready. Just steps away from High Park, Toronto's largest park, this property offers the perfect blend of nature and convenience. With easy access to High Park Subway Station and only 15 minutes to UP Express, commuting couldn't be easier. Walk to cafes, grocery stores, and amenities in every direction. Situated in the highest-ranking school (Ursula Franklin Academy, Keele Street J&S PS & Humberside CI), it's ideal for families. EV Charging Station in front of the property. Easy to convert back to a single family. Home Inspection Report upon request: No Knob & Tube Wiring Vacant and ready to move in, this is a must-see. Don't miss out on this incredible opportunity! (id:45725)
944 Larter Street
Innisfil, Ontario
This impressive 3,600 sq. ft. home features luxurious finishes with more than $200,000 in upgrades. The main level offers plenty of space with distinct dining, family, and office areas, along with a main floor 5th bedroom conveniently located, all featuring elegant hardwood floors. The beautifully designed powder room and functional mudroom complete the space. Stylish architecture throughout includes a top-of-the-line, beautifully designed and equipped kitchen that boasts an oversized center island, quartz countertops with a breakfast bar, ample cabinetry, modern lighting, and sleek stainless steel appliances. Upstairs, you'll find four large bedrooms, each with its own ensuite (Jack-and-Jill for two rooms). The primary suite features a massive walk-in closet and a 6-piece ensuite with a soaker tub, glass shower, and double sinks. Conveniently located just minutes from Lake Simcoe shores, this home features a landscaped front and backyard that add impressive value, with patio spaces, a fire pit, a shed, and plenty of green space. Additional upgrades include pot lights, wainscoting, an updated fence, and custom Hunter Douglas Zebra Blinds. This home is a must-see, don't miss out! (id:45725)
29 Unity Side Road
Caledonia, Ontario
Discover the perfect canvas for your dream lifestyle on this breathtaking 40-acre property, where nature's beauty meets endless possibilities. A tranquil pond glistens under the sun, surrounded by a lush forest (about 10 acres of Trees!) that invites exploration and peaceful serenity. Located between the bustling areas of Hamilton, Ancaster and Caledonia with Zoning for both residential and agricultural use, this land offers the rare opportunity to build your family’s forever home, cultivate a garden, source your own Maple Syrup, or continue the current farming. Picture evenings filled with stunning sunsets painting the sky in vibrant hues, and winters spent skating on the frozen pond with loved ones. Whether you seek a peaceful retreat and/or a place to grow and thrive, this land promises an idyllic escape from the everyday, where memories are made in every season. Your dream lifestyle awaits! (id:45725)
202 - 11 Rebecca Street
Hamilton (Beasley), Ontario
Welcome to 11 Rebecca Street, Hamilton! Step into this trendy 1 bedroom apartment offering modern urban living in the heart of downtown Hamilton. With a bright open-concept layout, this space is perfect for those who love both style and functionality. The living area seamlessly flows into the contemporary kitchen, featuring a central island ideal for meal prep, dining, or casual entertaining with bar stool seating. High ceilings, large windows, and a smart layout make this unit feel spacious and full of natural light. Located just steps from Hamilton's best cafes, shops, restaurants, and transit, this apartment is perfect for first-time buyers, downsizers, or investors looking for a low-maintenance lifestyle in a vibrant community. Don't miss out - book your showing today! (id:45725)
12 Hager Creek Terrace
Hamilton (Waterdown), Ontario
Stunning Semi-Detached Home in the highly desirable Mountainview Heights community of Waterdown, just north of Burlington. Situated on one of the widest lots in the neighborhood with a 56.45 ft frontage, this home features 4 spacious bedrooms and 4 beautifully upgraded bathrooms. The main floor showcases elegant 12" x 24" tiles and stained oak stairs, with 9 ft ceilings on both the main and second floors creating a bright, open feel. Upgraded 200-amp electrical service. Conveniently located just minutes from the GO Station for easy commuting. What truly sets this home apart is the fully legal, City of Hamilton-approved basement apartment, featuring 1 bedroom + a den, its own private laundry, and a separate entrance perfect for rental income, in-laws, or multi-generational living. A rare opportunity combining luxury, functionality, and investment potential. (id:45725)
85 - 129 Victoria Road N
Guelph (Grange Road), Ontario
This beautifully updated condo townhome is move-in ready and perfect for first-time buyers, and those looking for a low maintenance lifestyle. Renovated from top to bottom, this home features brand new flooring throughout, an updated kitchen with modern cabinetry, and a fully finished basement offering additional living space, including a cozy rec room. Enjoy a charming community in a well-managed complex, just steps to the Victoria Road Recreation Centre, schools, parks, and public transit. Don't miss your chance to own a turnkey home in a family-friendly neighbourhood! Optional 2nd parking spot rental for low fee. (id:45725)
32 Explorer Way
Thorold (560 - Rolling Meadows), Ontario
Welcome to this stunning brand-new lower-level suite in a quiet, family-friendly Thorold neighbourhood. This beautifully finished basement offers 2 spacious bedrooms and 2 full bathrooms, perfect for professionals, couples, or small families looking for comfort and convenience. Enjoy an open-concept living space with modern finishes throughout, including a stylish kitchen, sleek bathrooms, and large windows that let in plenty of natural light. There are three French doors and a sliding walkout to the backyard, making this feel nothing like an ordinary basement unit.This unit comes all-inclusive, with heat, hydro, and water included for just $1,900/month. Private laundry is included, and the separate entrance offers privacy and independence. Located close to Brock University, the Pen Centre, and easy highway access. This home offers great value in a growing community. Move-in ready and available now. First and last required. No smoking. Credit check, employment letter, and references are required. (id:45725)
1 - 115 High Street
Mississauga (Port Credit), Ontario
Luxury Living in the Heart of Port Credit. Welcome to the sought-after Catamaran Model, the largest in this exclusive community, offering over 3,400 sq. ft. of thoughtfully designed living space. This end-unit townhome features a private elevator providing seamless access to all five levels, making it ideal for multi-generational families or those seeking luxury with convenience. At the top, an expansive rooftop terrace provides the perfect setting to unwind and enjoy breathtaking sunset views over Lake Ontario. The enclosed porch with a gas line for BBQ adds even more outdoor entertaining space. Inside, the main floor impresses with 10-ft ceilings, a grand great room with a fireplace, and an elegant dining space. The chefs kitchen features thick-cut countertops, a farmhouse sink, a full-sized pantry, custom pull-out drawers, and a gas stove connection upgrade. The primary suite is a private retreat with a custom dressing room, spa-like ensuite with a soaker tub, and ample space to relax. Three additional bedrooms, a home office, and a fully finished lower level with an additional full bathroom complete this exceptional layout. Luxury upgrades include a geothermal heating system, motorized awnings on the terrace and porch, custom built-ins, pocket doors, and an upgraded fireplace surround with stone and tile finishing. Located steps from grocery stores, medical offices, banks, and restaurants, yet offering the privacy of a fenced yard and access to scenic waterfront trails. Residents enjoy exclusive access to The Shores premium amenities, including an indoor pool, gym, golf simulator, library, party room, and meeting room. A rare opportunity to own an exceptional luxury townhome in the heart of Port Credit. Book your private tour today. (id:45725)
Main - 31 Rotherham Avenue
Toronto (Keelesdale-Eglinton West), Ontario
Welcome to this beautifully renovated 2-bedroom bungalow nestled on a quiet, family-friendly street in the vibrant Keele-Rogers community. This move-in-ready gem combines timeless charm with modern updates is the perfect place to call home. Inside is a bright open-concept living and dining area with stylish finishes, hardwood floors, and plenty of natural light. The sleek renovated kitchen features quartz countertops, stainless steel appliances, custom cabinetry, touchless kitchen sink and a breakfast bar. Two bedrooms offer peaceful views of the private backyard. The spa like bathroom with heated floors and rain shower is a retreat from the daily hustle. Enjoy the outdoors in the covered patio which is perfect for relaxing or entertaining. 4x8 storage offers plenty of room to put away items and front yard parking is a rare offering in the city. Steps to the new Eglinton LRT, TTC, parks and vibrant local shops and restaurants on Rogers Rd. Easy access to major highways and a short drive to the Junction and Stockyards. Don't miss this exquisite home. (id:45725)
728 - 60 Heintzman Street
Toronto (Junction Area), Ontario
BEST DEAL IN THE BUILDING! This inviting north-facing 1-bedroom condo on the 7th floor of Heintzman Place in The Junction offers a perfect blend of style and comfort. With upgraded bamboo flooring throughout, the space exudes warmth and modern elegance. Large bright windows flood the living area with natural light, showcasing stunning views of the surrounding neighborhood. The well-designed layout includes a cozy bedroom and a contemporary bathroom, making it ideal for both relaxation and entertaining. Additionally, the unit comes with a convenient locker for extra storage, ensuring you have all the space you need. With the vibrant shops and cafes of The Junction just steps away, this condo is a true urban oasis. (id:45725)
1802 - 20 Brin Drive
Toronto (Edenbridge-Humber Valley), Ontario
Welcome to luxury living at The Kingsway By The River, nestled in one of Etobicoke's most sought-after communities. This stunning corner suite on the 18th floor offers 2 bedrooms, 2 full bathrooms, and is flooded with natural light. Featuring floor-to-ceiling windows and a full wraparound balcony with nearly 300 sqft of private outdoor space. Enjoy unobstructed views of the Humber River Valley from every angle. Inside, you'll find modern finishes, a spacious open-concept layout, two generously sized bedrooms, and the primary has a 3-piece ensuite. Residents enjoy impressive amenities, including a premium fitness centre, 24-hour concierge, party room, meeting room, and a 7th-floor outdoor terrace with BBQs, outdoor dining, and lounge spaces, all overlooking the scenic river landscape. Located close to top-rated schools, shopping, dining, public transit, and highways, everything you need is just minutes away. Plus, the brand-new Marché Leos Market is just steps from your door, offering fresh groceries and hot meals. Don't miss the chance to make this incredible corner suite your next home! (id:45725)
2054 Rebecca Street
Oakville (1001 - Br Bronte), Ontario
Welcome to this gorgeous luxurious bungalow located on a desirable tree-lined street, in beautiful West Oakville. This home has been renovated and upgraded top to bottom, combining functionality and an aesthetically pleasing design. Boasting an open concept layout with 10 lofty ceilings, lavish bathrooms, custom 8 doors, 2 fireplaces, hardwood floors and tasteful lighting - all of which add to the elegance of this property. The kitchen design features exquisite finishes, stainless steel appliances, pendant lighting, quartz countertops and plenty of storage. Perfect for any culinary enthusiast. The custom floating staircase with glass panels and railings, lead to a professionally finished lower level featuring high ceilings, hardwood floors, family room with fireplace and an additional bedroom with a luxurious 5-piece bathroom. This home sits on a gorgeous large lot with expansive frontage that features professional landscaping, mature trees, inground irrigation and is well setback from the street. Enjoy the private backyard living space featuring a fully fenced yard, shed, stone kitchen, hot tub, retractable awning and a custom composite deck, creating a cottage-like setting. Upgrades to the home include metal roof, eavestrough leaf guards, HVAC, plumbing and electrical. Being located close to the lake, shopping, grocery, LCBO, parks, schools and trails make this an ideal luxury home in a wonderful neighbourhood. (id:45725)
893 Barton Street E
Hamilton, Ontario
Welcome to 893 Barton St E, a fantastic multi-use property located in the Crown Point North area of Hamilton! This versatile property offers endless possibilities for both residential and commercial use. With two residential units and a retail space at the front of the property, the opportunities are abundant. This property is perfect for investors, multi-generational families, or anyone looking to live and work from the same location. Key features include: Two (possibly three) residential units for added rental income or multi-family living. Retail space with incredible potential for conversion into additional living space or as a storefront for a small business. Approximate Square Footage as follows: Retail Store: 400 sq ft (Vacant), Second Floor Rental Unit 650 sq ft, (Vacant) Floor 1 Rental Unit 600 sq ft (Tenanted) RSA. Three separate hydro meters offering easy management for multi-unit living. Cement double-wide driveway at the rear, offering 4-5 car parking. Street parking available on Barton St, adding convenience for tenants or customers. (id:45725)
27 Belgrave Avenue
London, Ontario
Are you dreaming of refined living with the upside of rental income and investment potential? Nestled in the heart of one of London's most sought-after neighborhoods, 27 Belgrave Ave seamlessly blends timeless character with modern updates. This beautifully maintained 2.5-storey home offers 3 bedrooms, 2 full bathrooms, and a thoughtfully preserved interior that highlights original woodwork and historic charm. A stunning, brand-new kitchen serves as the heart of the home, featuring a full suite of premium Thermador appliances, custom cabinetry, and elegant finishes, making it a dream for both everyday living and entertaining. The property also includes a fully licensed 2-bedroom basement apartment with a separate entrance, currently generating $1,950 per month in rental income. Whether you're an investor or a homeowner looking to offset your mortgage, this legal suite is a rare and valuable asset. Significant upgrades to the homes electrical, plumbing, and HVAC systems ensure long-term comfort and peace of mind, while the spacious, light-filled main and upper floors provide plenty of room for family living. The undeveloped half storey provides opportunity to expand living space or investment potential. The prime location offers easy access to schools, parks, downtown amenities, and public transit, making this an ideal opportunity for those seeking both character and convenience. This is more than just a house its a smart investment and a chance to own a piece of London's history with the added benefit of rental potential. Don't miss out on this exceptional property schedule your private showing today! Full list of upgrades and expenses available upon request. 3D TOUR AT THE LINK BELOW. (id:45725)
1403 Norway Road
Frontenac (47 - Frontenac South), Ontario
What a peaceful setting on a quiet country road, this Cape Cod style home is set nicely amongst the mature treed covered acre lot. This spacious centre-hall plan has traditional flow with modern features, such as the huge updated country kitchen across the back of the home with granite counters, a wood stove and room for a harvest table. French doors lead to the formal dining room on one side, and the other to the living room with windows on 3 sides and a beautiful stone covered electric fireplace insert. A laundry/mudroom with 2pc bath finishes off the main floor. The hardwood stairs lead up to the main bath with a recently updated shower and 3 bedrooms including the massive primary bedroom with space for an ensuite. The lower level is partially finished with brand new flooring, some framing and drywall, a bathroom rough-in and a walkout door to the rear yard with a canopy of trees. This carpet free home with updated floors throughout, modern windows and a good roof and furnace, is ready for the next family to enjoy while making tons of memories of your own. 15 mins to the 401 and Kingston, enjoy the outdoors with tons of back lakes minutes away and the Cataraqui Trail just down the road. (id:45725)
302 - 235 South Street S
Gananoque, Ontario
Escape to your own slice of paradise with this recently updated 2-bedroom + den, 2-bathroom unit located in the Park Lane Condominiums in Gananoque, the heart of the 1000 Islands. This spacious layout features a bright and airy atmosphere along with stunning panoramic views of the St. Lawrence River making it the perfect place to call home. The open and inviting living and dining areas provide a walk-out to your private balcony, where you can enjoy the fresh summer air or watch boats cruise by. The modern kitchen is a dream, complete with gorgeous stone countertops, stainless steel appliances, and a gleaming white backsplash. The primary bedroom is generously sized, offering a walk-in closet and a beautiful 3-piece ensuite bathroom with an exceptional glass shower. Additionally, there is another ample bedroom, a bright den with an immaculate 4-piece bathroom, in-suite laundry, and plenty of storage space. Building amenities include underground parking, a storage locker, an elevator, and access to an exclusive dock. Enjoy the peace and tranquility of waterfront living while still being close to the conveniences you need. Steps from the Playhouse, shopping, and restaurants all within walking distance from downtown Gananoque. Plus, it's just a short 20-minute drive to historic Kingston. Whether you are looking for your first home, a vacation retreat, or an investment property, this condo is a must-see. (id:45725)
25 - 137 Sydenham Wells
Barrie (Georgian Drive), Ontario
This top floor, one-bedroom, one-bathroom unit offers the perfect balance of comfort and convenience. Thoughtfully updated for modern living, it features in-suite laundry, bright and airy spaces, and stylish hardwood and ceramic flooring for easy maintenance. The spacious kitchen is a chefs delight, boasting stainless steel appliances, ample counter space, and a convenient water filter. The open-concept living area leads to a private patio, ideal for BBQs or quiet relaxation. Practical amenities include a designated parking spot, a large storage locker, and plenty of visitor parking. Located in a quiet and well-maintained building with an elevator, this unit is designed for a low-maintenance lifestyle. Situated in Barries desirable north end, you'll be minutes from Georgian College, RVH, and North Barrie Crossing, home to grocery stores, restaurants, a movie theatre, and more. (id:45725)
57 Nottawasaga Street
Orillia, Ontario
Opportunity knocks! Completely Vacant! 57 Nottawasaga Street Offers 1,763 Sqft of above grade Space. The Main floor features 1,227 Sqft of commercial space With 1-4pc washroom & 2 main floor entrances for an easy multiple unit conversion. Separate Entrance to the Second floor With a 1 bedroom apartment: 535 Sqft w/4pc washroom. Full basement W/laundry and dry storage. Main heat source: NEW forced air Gas furnace + central air conditioning. 200 Amp service. AGE: 1920. Windows have been replaced over the years (except for the South side of the building) and a newer roof! Property has ample parking for 10+ cars & street parking (metered). Just steps from Orillias downtown, Library, waterfront and Rec centre! (id:45725)
5 - 2001 Thickson Road S
Whitby (Whitby Industrial), Ontario
Great small & affordable unit close to Hwy 401 with visibility to Wentworth St. in Whitby. Ideal for customer facing businesses who need plenty of warehousing and storage space! Great choice for light manufacturing/fabrication, deliveries, liquidation, sales outlet and more. Majority floorspace is industrial - minimal office. (id:45725)
606 - 7373 Martin Grove Road
Vaughan (Vaughan Grove), Ontario
This uplifting open-concept layout offers an abundance of natural sunlight with tranquil views of the courtyard and surrounding greenery. Ideally located close to the elevator for added convenience. The suite features two generously sized bedrooms, including a large walk-in closet in the second bedroom. Includes one parking space and an oversized locker. Enjoy peaceful walking paths just behind the nearby sports fields. Steps to transit, shopping, restaurants, and minutes to Hwy 7 &Martin Grove. Maintenance fees cover all utilities except cable and internet. Plenty of visitor parking available. Pet-free building. (id:45725)
1391 Butler Street
Innisfil (Alcona), Ontario
Welcome to 1391 Butler St., a beautifully maintained home in the heart of Innisfil. From the moment you arrive, this home makes a lasting impression with its fresh landscaping, clean lines, and welcoming front entry that sets the tone for what's to come. Inside, you'll find a warm and spacious interior filled with natural light. The thoughtfully designed layout offers generous living space, perfect for families or those who love to entertain. The kitchen features modern appliances and ample storage, making meal prep a breeze. Upstairs, you'll find three well-sized bedrooms and two full bathrooms. The primary suite serves as a private retreat, complete with a luxurious 5-piece ensuite, walk-in closet, and Juliette balcony ideal for unwinding at the end of the day. Step outside and enjoy a peaceful backyard featuring a charming pergola that creates the perfect setting for relaxing mornings or evening get-togethers. Located in a friendly neighborhood close to parks, schools, and local amenities, this home offers the perfect backdrop for making lasting memories. Bonus features include high ceilings, a BBQ gas hookup, and the convenience of no sidewalk in front. Don't miss your chance to make this delightful property your own, schedule a private showing today! (id:45725)
34 Township Avenue
Richmond Hill (Jefferson), Ontario
34 Township Avenue is a detached, two-storey brick home situated in a quiet and sought after area. This spacious residence features hardwood floors and LED pot lights and lighting throughout, four bedrooms and three bathrooms, offering ample space for family living. The main floor offers an open-concept layout with a combined living and dining area, featuring large windows that allow for abundant natural light. The eat-in kitchen has stainless steel appliances and quartz countertops, making it ideal for both everyday cooking and entertaining. Adjacent to the kitchen is a cozy family room with an electric fireplace, providing a comfortable space for relaxation. Upstairs, the primary bedroom includes a walk-in closet and a luxurious four-piece ensuite bathroom with a soaking tub and separate shower. The property includes a lovely yard with cedars for privacy, double garage and a private driveway, providing convenient parking options. Located in the family-friendly Jefferson neighborhood, residents benefit from proximity to top-rated schools, parks, and recreational facilities. The area is well-served by public transit and offers easy access to major highways, making commuting convenient. Nearby amenities include shopping centers, restaurants, and healthcare services, ensuring that all essential needs are within reach. This home combines modern living spaces with a prime location, making it an attractive option for those seeking a home in Richmond Hill. *Taxes are 2025 Interim. (id:45725)
26 Sanford Circle
Minesing, Ontario
Welcome to the Stone Manor Woods community, one of the most sought-after areas on a traffic-free circle. This home boasts exceptional curb appeal, a welcoming front porch, and a bright entrance with nine-foot ceilings. The chef-inspired kitchen features upgraded cabinetry, quartz countertops, a custom backsplash, a large centre island, and high-end stainless steel appliances. It flows into a spacious dining area and a cozy living room which is open and bright. Upstairs, the layout ensures privacy with a convenient laundry room. The luxurious primary bedroom includes a spa-like en suite with dual sinks, a soaker tub, a glass-enclosed shower, and a walk-in closet. Two additional bedrooms share a Jack-and-Jill bath, and the fourth bedroom has its own nearby bathroom. More then enough room for family, without feeling like you are living on top of each other.Located near ski hills, farmers' markets, and nature trails, this modern home offers suburban tranquility with easy access to Barrie's shopping, dining, and beaches. (id:45725)
Ph - 1602 Queen Street E
Toronto (Greenwood-Coxwell), Ontario
A unique opportunity for an urban family to move into a modern New York-style multi-level penthouse loft with 9-foot exposed wood ceilings and modern finishes throughout the top two floors of a newly finished boutique building with only 5 units. Ideally nestled between the vibrant Leslieville and tranquil Beach for you to enjoy the best of both worlds. The elevator takes you directly to your unit. Bright and spacious floor plan is ideal for a large family or roommates. Large windows, oversized terrace facing the city, ensuite bathrooms in each bedroom, fully equipped kitchen and radiant heated floors which will keep you warm and cozy in winter. One parking space is included and pets are welcome with restrictions. Just steps away from the beach, bike trails, parks, shopping, entertainment, restaurants, bars, and TTC. (id:45725)

