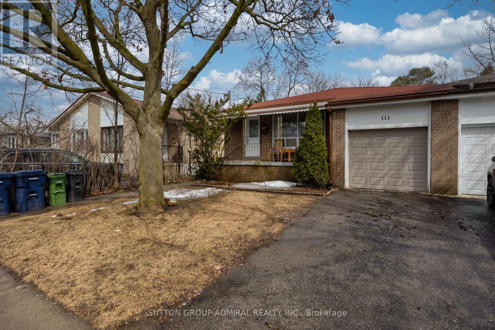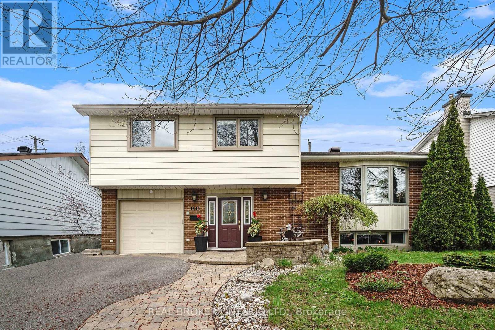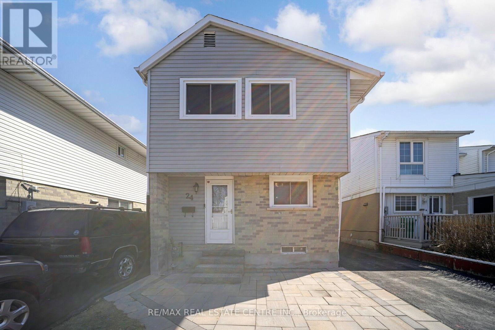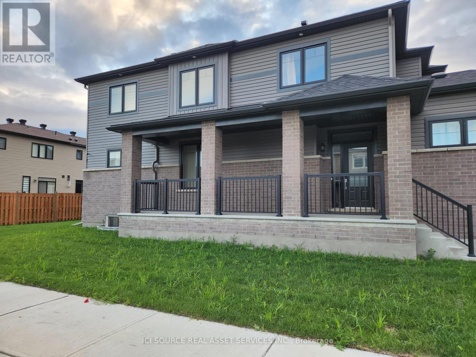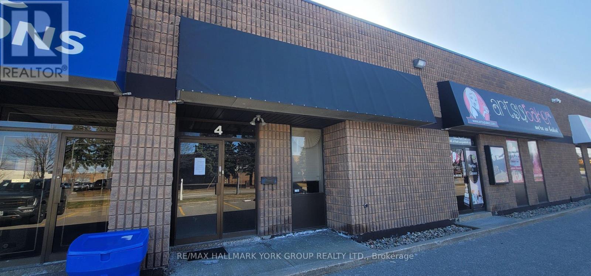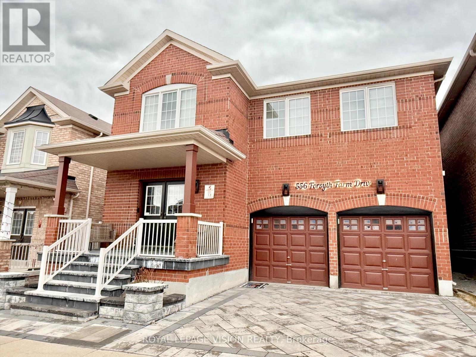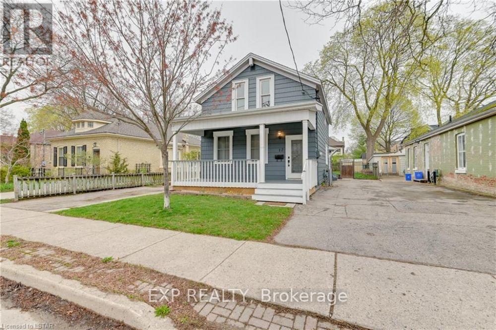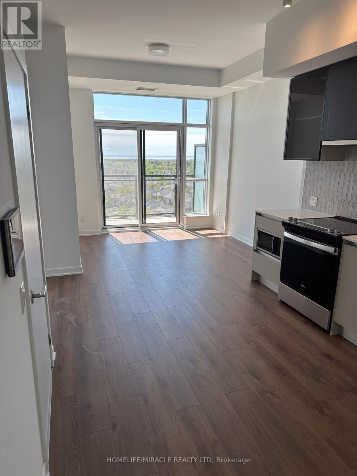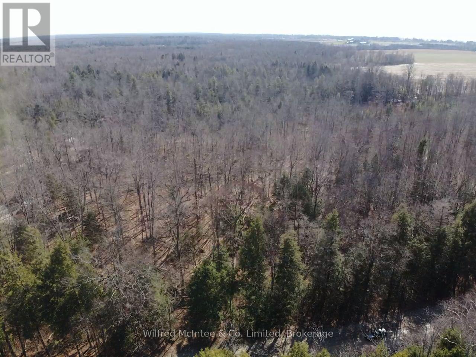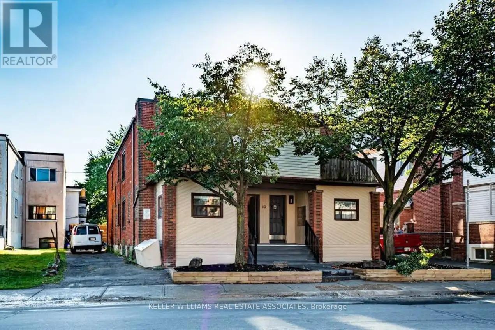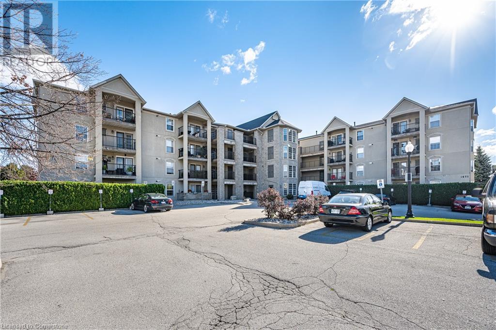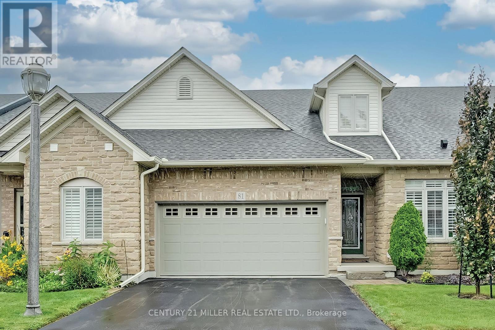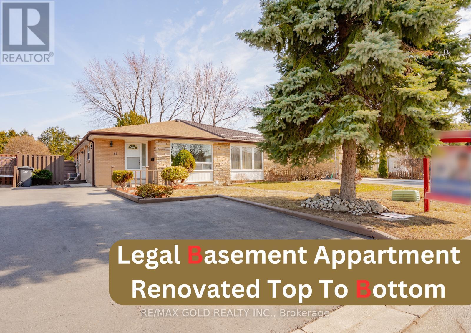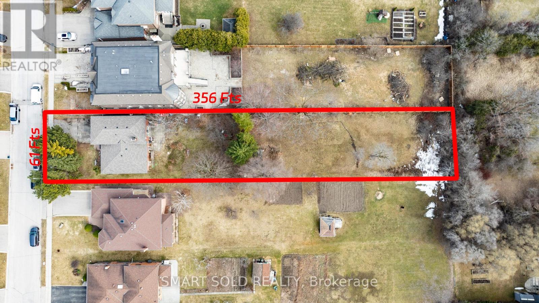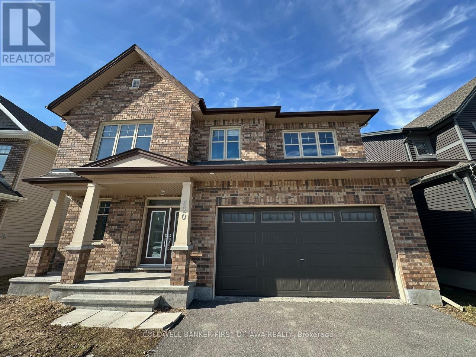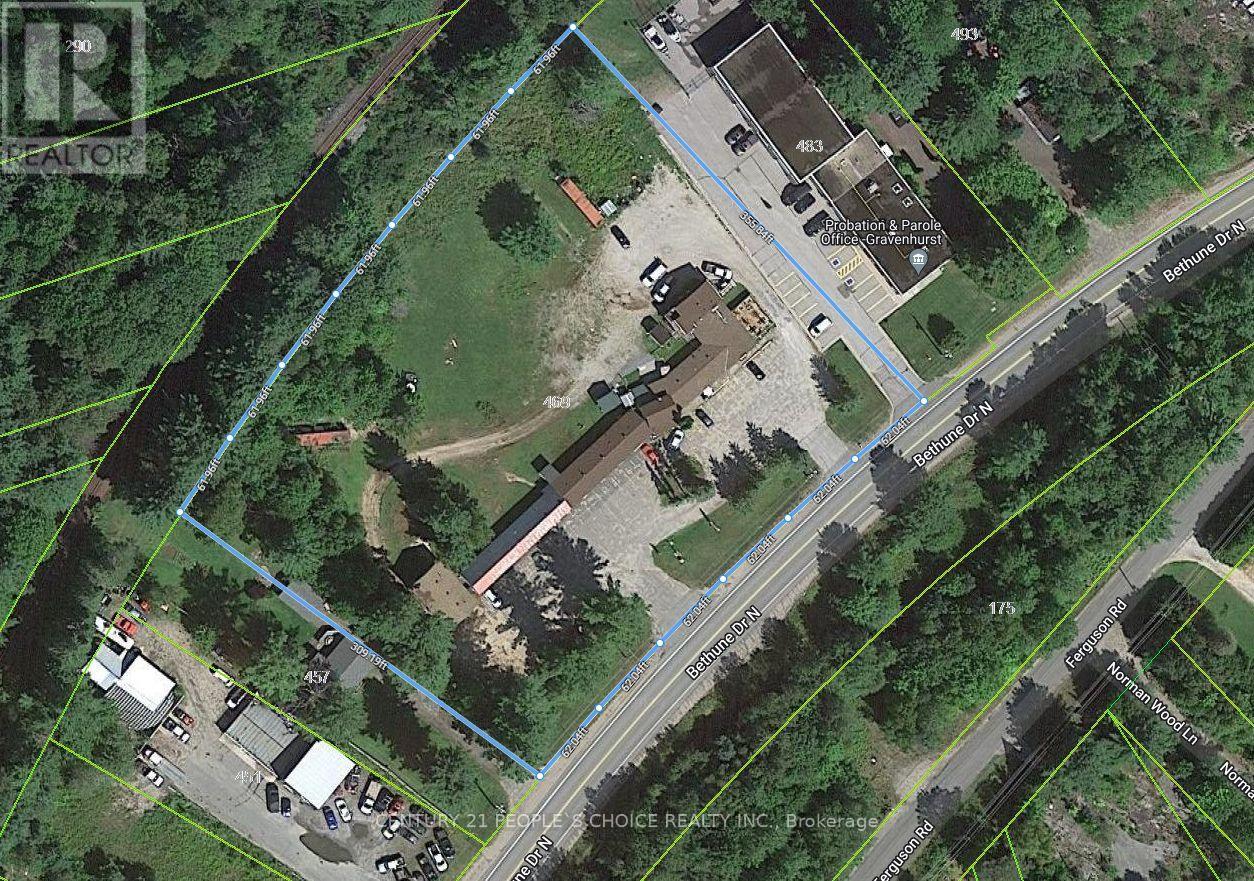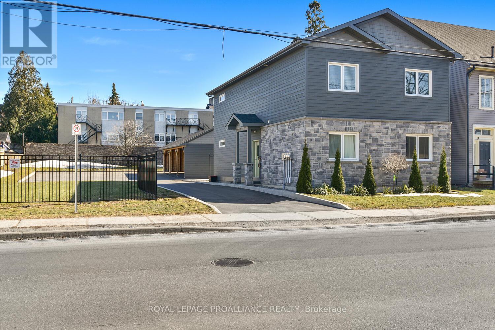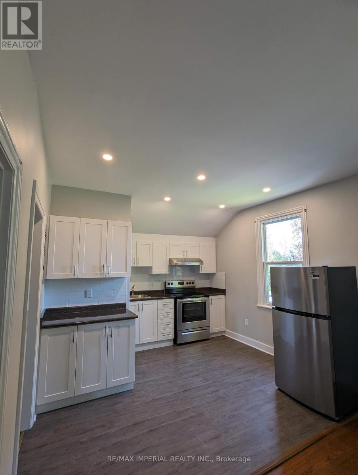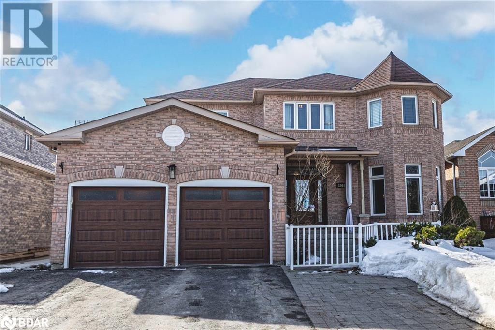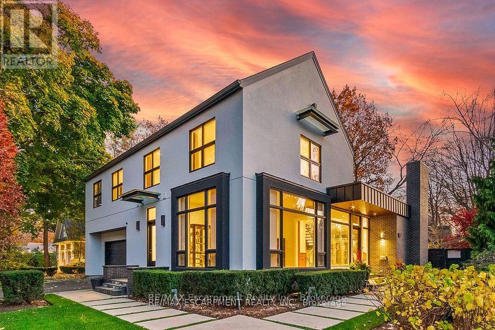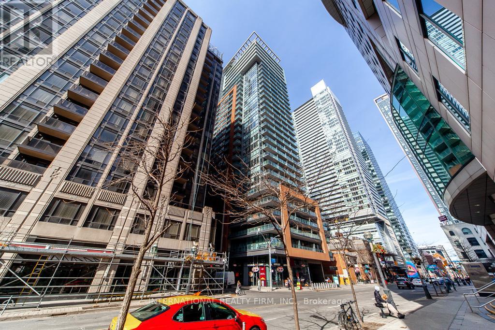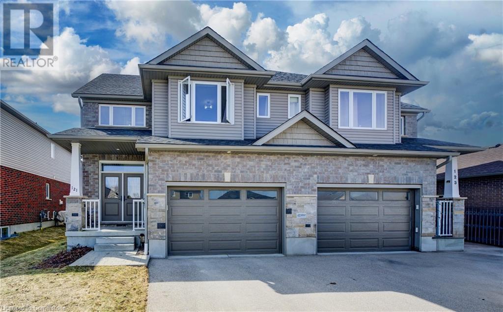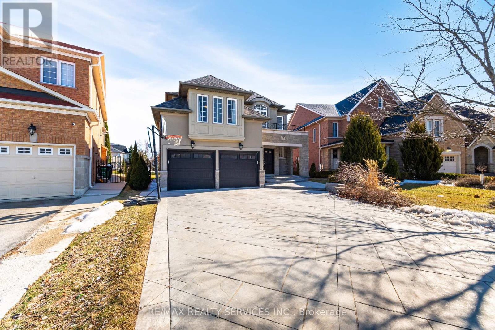111 Elise Terrace
Toronto (Newtonbrook West), Ontario
Exceptional Real Estate Opportunity in Newtonbrook West!This well-maintained semi-detached bungalow in the highly sought-after Newtonbrook West neighbourhood is a perfect fit for first-time buyers, investors, or downsizers. Featuring a family-sized kitchen, open-concept living/dining, and three spacious bedrooms, this home offers ample living space and comfort.Key Features: Balcony off the third bedroom. Fully fenced backyard with a large deck, accessible from the second bedroom. Side entrance to a newly renovated basement apartment with a kitchen, 3 bedrooms, and 2 washrooms ideal for an in-law suite or income potential.Located just steps from Steeles and Bathurst, with convenient access to shopping, schools, parks, and public transit, this home offers both tranquility and accessibility. Ready to move in and a must-see for those seeking a blend of comfort and opportunity. (id:45725)
1845 Arizona Avenue
Ottawa, Ontario
Nestled in the sought-after Guildwood Estates in the Alta Vista area, this exceptional 4 bedroom, 3 bathroom home is designed to impress! Step inside to discover a bright and open-concept main floor, where the spacious living and dining areas create the perfect space for entertaining or cozy family gatherings. The recently updated kitchen features high-end appliances, a large island, and plenty of counter space. Upstairs, you'll find 3 generously sized bedrooms along with a brand new full bathroom, offering a modern updated style. The fully finished lower level offers an additional full bathroom, a spacious family room, and endless possibilities, whether it's a movie night, a playroom for the kids, or a guest retreat. Outside, your private backyard awaits! Enjoy summers by the outdoor in-ground pool, unwind in the hot tub, or host unforgettable barbecues on the expansive deck. With beautifully landscaped surroundings, this backyard is built for relaxation and entertainment. Contact today for your very own private showing! (id:45725)
24 Jackman Drive
Brampton (Northgate), Ontario
Welcome To This Stunning 4+1 Bedroom Detached Home! The Inviting Living Room Seamlessly Opens Up To The Backyard, Perfect For Indoor-Outdoor Living. The Kitchen Is Sleek And Modern, With A Clean White Design That Offers Both Style And Functionality. With 4 Spacious Bedrooms, There's Plenty Of Room For The Whole Family. The Finished Basement Includes A Bright 1-Bedroom Suite With A Full Bathroom, Providing Excellent Extra Space For Guests Or Family Members. With 5-Car Parking And A Large, Fully Fenced Backyard, This Home Offers Both Convenience And Privacy. A True Gem In A Fantastic Location, Less Than 10 Mins. Drive To Bramalea City Centre & Trinity Commons Mall! Make It Yours Now! ***Baseboard Heating System Has Been Converted To Forced Air, A Great Feature That Reduces Your Monthly Bill! (id:45725)
483 Dicenzo Drive
Hamilton (Ryckmans), Ontario
Rare find! Oversized bungalow, on Hamilton's beautiful south/central Mountain! Lovingly maintained by the original owner, this home is ready for a new chapter! Offering an "extra wide", inviting, front Foyer; Living & Dining Room with French Doors; Large eat-in Kitchen, with Oak Cupboards and plenty of counterspace; Primary Bedroom with gleaming Hardwood and double Closet! A separate entrance leads to both the private, fully fenced back yard, & spacious, high ceiling basement that has huge potential for an in-law suite, or separate unit to help pay the mortgage! Double front driveway parks 4 vehicles, plus the Double Car Garage, with inside entry! Recent updates include Roof shingles, Hi-eff Furnace & AC unit! Minutes to Shopping, Parks, Schools and public transit! Clean as a whistle and move in ready! Quick possession available! (id:45725)
Basement - 338 Elsie Macgill Walk
Ottawa, Ontario
Brand new basement unit for rent within the Kanata High-Tech Park. Close to groceries, RioCenter Kanata shopping plaza, National Defense headquarters, Richcraft Recreation Complex, walking trails, and easy access to Hwy 417. Total 2 bedrooms (1 ensuite bedroom), 2 bathrooms (1 ensuite bathroom), outdoor parking, cozy but spacious living and dining room with pot lights. Front facing south-west with natural sunlight during the day. Backyard with built-in deck with natural scenery. Smart HVAC monitoring with air exchange system, humidity control, air conditioning, and heating. Kitchen with quartz countertop, large cabinets. Large standing shower, and separate bath tub. Looking for long-term tenants, perfect for students or young professionals. Available now. No smoking. Must provide Canadian ID status, Equifax/TransUnion credit reference on site, bank active account references, employment or school references, and police reference check. *For Additional Property Details Click The Brochure Icon Below* ** This is a linked property.** (id:45725)
262 - 1095 Douglas Mccurdy Comn
Mississauga (Lakeview), Ontario
Introducing an exquisite 3-storey town with a 415 sq.ft roof top terrace in Port Credit, crafted by the renowned Kingsmen Group Inc. This contemporary masterpiece boasts an open-concept layout flooded with natural light on the main level. The modern kitchen, w/ walk-in pantry, a spacious eating area, and a stunning island centerpeice. Upstairs, two generously sized bedrooms await. A spacious 434 square foot terrace, ideal for entertaining & sun tanning. Convenient in-suite laundry, and underground parking, this townhouse epitomizes urban luxury. Don't let this opportunity slip away, schedule your showing today and experience the pinnacle of sophisticated living in this coveted neighborhood! BRAND NEW - Builder direct - 1530 sq.ft + 434 terrace - Corner Unit! Priced to sell FAST! Minutes from Lake Ontario, marina, docks, eateries and so much more! **1.66% FINANCING AVAILABLE 3 YRS - 25 YR AMORTIZATION** (id:45725)
4 - 255 Industrial Parkway S
Aurora (Aurora Village), Ontario
Desired Location *Front Exposure on Industrial Pkwy S* Office/Retail/Showroom/Warehouse Opportunity with Truck Level Roll Up Shipping Door* Many Permitted Uses in EI -226 Service Employment Zoning* Tenant to Pay All Utilities. Enbridge (gas) & Alectra (electricity) (id:45725)
556 Forsyth Farm Drive
Whitchurch-Stouffville (Stouffville), Ontario
Welcome to your perfect oasis! This stunning home features an open concept layout with large, spacious main floor that exude comfort and style. Newer stone driveway leading to a large porch with double door entrance. Inside, stylish light fixtures illuminate the main floor, creating a warm and inviting atmosphere. The expansive kitchen is perfect for culinary adventures, complete with a spacious breakfast area to enjoy your morning coffee. Retreat to the extra-large primary bedroom, which offers a cozy sitting area that can double as a home office. Storage is never an issue here customized walk-in closets provide ample space, while the remodelled bathrooms feature elegant tile walls and quartz countertops for that touch of luxury. Freshly painted in complimentary colors, this home complements any decorator's taste. The finished basement includes a full bathroom and a flexible space that can easily be converted into an extra bedroom as needed, complete with plenty of storage and potential for an additional kitchen. This home is a must see!! (id:45725)
12 Cartwright Street
London East (East F), Ontario
Nestled in Historic Downtown Woodfield (2016 Winner of Great Places in Canada Award) sits this unassuming 19th century cottage charmer style home. Full of history, this newly renovated multi-generational home sits on a huge lot with one of the largest backyards on the street that features a row of fully mature lilac bushes, an outdoor living space with gas hookup, huge gardens and two driveways with space for up to six cars, making navigating multi-family life a breeze. Lord Roberts Public School and London Central Secondary School are within walking distance making this a perfect family home featuring 3 spacious bedrooms, two bathrooms, a full kitchen, kitchenette and laundry in the back as well as a full inlaw or guest suite in the front featuring a huge front porch and the option for laundry in the basement. The home also features a legal 2 bedroom upper apartment w/ separate entrance and dedicated laneway making it the perfect mortgage-helper. Currently there is ample flexibility as the upper two bedroom unit and front main level one bedroom unit are vacant. The rear lower three bed and two bath unit with in suite laundry is currently rented to a lovely family at $1999 a month. The projected rental income for the total property is around $5000 or more if all three units were rented. This spacious lot also offers ample room to legally add an additional stand alone garden suite unit. (id:45725)
Bsmt - 48 Kilrea Way
Brampton (Credit Valley), Ontario
**Spacious Newly Built Basement Suite for Rent Ideal Location!** Looking for the perfect place to call home? Look no further! This newly built basement suite is an excellent choice for those seeking comfort, privacy, and convenience in the heart of the city. Just a 2-minute walk from Mt. Pleasant, enjoy easy access to parks, shops, restaurants, and all the amenities you need, right at your doorstep. Experience modern living with a freshly constructed space, designed to provide both style and comfort. Enjoy your own private entrance, ensuring complete independence and privacy. Plus, say goodbye to shared laundry facilities! This suite comes with its own private laundry, making chores much more convenient. The kitchen comes fully equipped with all the essential appliances, including a fridge, dishwasher, gas stove, and microwave everything you need to whip up your favorite meals. Bright and airy, this suite is filled with natural light, creating a warm and welcoming environment. Convenient parking space for one vehicle is available, offering a stress-free parking experience. **Rental Details:** Rent is $2,000 per month + utilities, and the suite is available from April 1st. This basement suite is perfect for professionals or couples looking for a peaceful, private, and well-located living space. With its modern amenities, sun-filled rooms, and great location, its a fantastic opportunity. (id:45725)
601 - 240 Scarlett Road
Toronto (Rockcliffe-Smythe), Ontario
Fully Renovated!! Sun-filled large 2 bed, 2 bath, with Locker and Parking. 1082 S.F. + 133 S.F. Balcony. Unobstructed Breath taking view of the Golf Course and River from large private balcony not attached with other units. The Best 2 bedroom functional floorplan with large open foyer. Open concept and cozy sunken living room. Eye-level view of the Golf course from renovated modern Kitchen and Dining Room,. All Hardwoods, Smooth Ceiling, Pot Lights, S/S top of the line L.G. Appliances, Wine Fridge, Premium Cyclone Fan Hood, Quartz Counter top and matching Backsplash, New Electric Braker panel. All Inclusive maintenance Fee includes all utilities: Heat, Central A/C, Hydro, Water, Cable TV., Internet, Parking, Locker. Electric BBQ's and Pets Allowed. Lots of Visitor Parking, Full Amenities. Surrounded by beautifully manicured Green space, Humber River, James garden, Golf Courses, Walking/Biking Trails, Steps to Transit, 1 stop to Subway. Unit recently had Balcony slab rehabilitated, Fan coil unit replaced last year. Entertain Family and friends on the Private, Oversized Balcony and enjoy the unobstructed view of the golf course, river and sunset. (id:45725)
Ph15 - 405 Dundas Street W
Oakville (1008 - Go Glenorchy), Ontario
Welcome to Distrikt Trailside! This exclusive penthouse unit offers the pinnacle of luxury living in a contemporary 1-bedroom, 1-bath layout. With 10-foot smooth ceilings across a 600 sqft interior and a 51 sqft balcony equipped with a gas line, every detail is designed to maximize natural light and open-concept flow. Enjoy a gourmet kitchen with ample storage. The kitchen boasts laminate cabinetry, soft-close drawers and cabinets, porcelain backsplash tile, a single basin undermount stainless steel sink with a single lever faucet, and a convenient pulldown spray. Equipped with an AI Smart Community System, the unit ensures enhanced security with digital door locks and an in-suite touchscreen wall pad. As a penthouse, this unit provides elevated views and an added sense of exclusivity. Residents have access to a host of spectacular amenities, including 24-hour concierge services, on-site property management, a parcel storage system and mail room, and a pet washing station. Health and wellness are prioritized with a double-height fitness studio featuring state-of-the-art weights and cardio equipment, along with dedicated indoor and outdoor spaces for yoga and Pilates. Additionally, the 6th-floor amenity area offers an extensive space complete with a chef kitchen, private dining room, cozy lounge with a fireplace, and a games room for relaxation and entertainment. Experience the ultimate in luxury and exclusivity in this meticulously designed penthouse unit at Distrikt Trailside! (id:45725)
Pt Lt 31 Con 3 Tower Line
Central Huron (Clinton), Ontario
Discover your own private slice of nature with this beautiful 4-acre country bush lot, located on quiet Tower Line just off Highway 21 in Huron County. Well treed including a good selection of Maple, it features winding streams that meander through the property, this peaceful retreat offers a perfect setting for passive recreational use, or possibly maple syrup production. Whether you're looking for a quiet spot to relax, enjoy nature, birdwatch, or explore, this property provides a serene and natural environment that feels miles away from it all. Despite its tranquility, the lot is conveniently located just 10 minutes from both Goderich and Bayfield. Spend your days enjoying the shops, dining, and beaches of Goderich, known as "Canada's Prettiest Town," or take in the charm of Bayfield's marinas, boutique shopping, and lakeside atmosphere. Lake Huron"s famous sunsets and sandy shores are also just a short drive away, making this property an ideal base for lakeside adventures. Situated in the heart of Huron County, you'll appreciate the beauty of the surrounding farmland, scenic drives, and welcoming communities. This low-maintenance property offers a rare opportunity to own a private, natural space that's both secluded and accessible. Whether you envision quiet hikes among the trees or peaceful afternoons by the stream, this is a place to slow down, reconnect with nature, and enjoy the simple pleasures of country life. (id:45725)
12 Mckeown Street
New Tecumseth (Beeton), Ontario
Welcome to this beautifully updated 4+1 bedroom, 5-bathroom detached home in the heart of Beeton! Spanning approximately 2,250 sqft, this stunning property is packed with modern upgrades and thoughtful touches, offering both luxury and comfort. Step inside to a bright, open-concept layout with new flooring, an upgraded kitchen, and stylish bathrooms. Enjoy the warmth of heated floors in three bathrooms and the elegance of hardwood throughout! Relax in your heated above-ground pool (16x32 ft) with a brand-new liner or soak in the brand-new 2024 hot tub. A spacious deck, fully fenced yard, and two sheds provide privacy and functionality, making this the perfect outdoor oasis. The garage is fully equipped with a workbench, shelving, and an attached heater. The basement is a true retreat, featuring a private gym, den and storage, ideal for unwinding after a long day. With a wide driveway, newer furnace, new AC, and a newer roof, this home is move-in ready and has been lovingly maintained with incredible personal touches. (id:45725)
204 - 53 Dawes Road
Toronto (East End-Danforth), Ontario
Newly Renovated, One Bedroom + One Bathroom Unit In Clean, Safe Building. Bright, Open Concept Layout Spans Nearly 600 SF. Stainless Steel Appliances, Laminate Flooring. All Utilities Included In Lease Price. Prime Location - Walking Distance To Pape Village, Danforth Village, Donlands Trails. Public Transit, including Bus Stops and Subway Station Nearby. (id:45725)
1421 Walkers Line Unit# 410
Burlington, Ontario
Welcome to the desirable Wedgewood complex in the highly sought after Uptown Burlington location. Premium Top Floor corner suite offers gorgeous views from the Escarpment to the Lake. Amazing opportunity to own this 2 bed 2 bath unit with 1047 sq ft of living area. Spacious open concept living room & dinette with vaulted ceilings, a feature only the top floor offers. Contemporary kitchen with 2 tone cabinets, plenty of counter space & a breakfast bar. Enjoy morning coffee or evening relaxation on the expansive balcony. The sunlit primary bedroom is quite spacious & features a 4pce ensuite. The 2nd bedroom, or office, has a large window facing West for those who work from home. This suite also includes one underground parking space and a storage locker for your convenience. At the Wedgewood, residents enjoy exceptional amenities such as a gym and party room. With unbeatable access to shopping, public & GO transit, and major highways (including the 407), this location truly offers the best of convenience and lifestyle! (id:45725)
81 Abbotsford Trail
Hamilton (Twenty Place), Ontario
Welcome to a home inside a vibrant retirement community featuring a magnificent layout that offers both comfort and convenience. Enter into a foyer featuring an impressive 21ft ceiling adorned with a clerestory window. Immediately to ones right there is a convenient bedroom overlooking the front yard. Just a few more steps take you to the kitchen open to a uniquely expansive family room. The family room is extraordinarily large with an open concept that is complemented by hardwood floors, a gas fireplace, large windows, California shutters, and a walk out to the backyard with a wooden deck. Truly a wonderful area to entertain that also features an exquisite, vaulted ceiling that reaches 14ft at its high point. The kitchen features a charming skylight, quartz countertops, stainless steel appliances, and custom cabinetry. You dont have to walk too far to reach the primary bedroom, and its 3-piece bathroom ensuite located just on the opposite side of this space overlooking the backyard. There is also a 3-piece bathroom on this floor beside the mud and laundry room providing ease of access to the double car garage. The lower level is partially completed and features a recreation room with a freshly treated carpet, and an expansive bedroom with a window, and a 2-piece washroom. The uncompleted areas are large enough to built an additional bedroom with ensuite and still leave an expansive space for storage. Snow removal and lawn mowing are taken care of by the propertys corporation all year round. This splendid home is located close to the Club House offering an array of fun and healthy activities that will suit every taste and lifestyle. Come and take a look at not just this amazing property but also at the delightful community that comes with it. Garth Trails is renowned for its lovely atmosphere and your life here will be a small oasis of convenience and pleasure. This is the place you deserve to settle in and kick back in your twilight years. (id:45725)
41 Danesbury Crescent
Brampton (Southgate), Ontario
Welcome to 41 Danesbury Cres Nestled in the Heart of Southgate Community of Brampton: Newly RENOVATED || FULLY UPGRADED || BRAND NEW APPLIANCES || 3 + 3 Bedrooms' Home With Legal Basement Apartment on 114' Deep Lot Close to Go Station Features Bright & Spacious Living Room Full of Natural Light Through Picture Window Overlooks to Large Manicured Front yard...Open Concept Dining Area Great for Family...Beautiful Upgraded Brand New Kitchen with Quartz Counter Top; 3+ 3 Generous Sized Bedrooms; 2 + 2 Full Brand New Washrooms; Separate Entrance to Professionally Finished 3 Bedrooms' Legal Basement Apartment W/Living Room/Kitchen/3 Bedrooms/2Full Washrooms...2 Separate Laundry...Large Beautiful Backyard with Stone Patio/Gazebo Perfect for Summer BBQs and Garden Area for Relaxing Summer with Family and Friends...Extra Wide Driveway with 4 Parking... Ready to Move in Income Generating Property Ideal for Family/First Time Buyers or Investors!! (id:45725)
513 - 250 Webb Drive
Mississauga (City Centre), Ontario
This 1,064 sq. ft. open-concept condo offers a perfect blend of space, style, and convenience! The modern kitchen features red granite countertops, stainless steel appliances, and a custom backsplash, seamlessly overlooking the defined dining area with a statement pendant chandelier. Upgraded laminate flooring flows throughout, adding warmth and elegance. The expansive primary bedroom boasts His & Hers closets and a 4-piece ensuite, while the second bedroom and solarium share glass sliding doors, allowing for an abundance of natural light. West-facing city views complete this bright home. Located just steps from Square One, transit, shopping, dining, and Highway 403, this condo also includes two parking spots and a locker, making it an excellent choice for first-time buyers, downsizers, or investors. Enjoy resort-style amenities at The Odyssey, featuring a tennis court, basketball court, gym, indoor pool, whirlpool, billiards room, rec room, party room, and more! (id:45725)
75 Stockdale Crescent
Richmond Hill (North Richvale), Ontario
Rare Opportunity! Massive 61 Ft X 356 Ft Lot In Richmond Hill Core Community! This Exceptional Property Offers An Extra-Deep 356 Ft Lot With South-Facing Back Yard, Providing Endless Possibilities For Redevelopment, Custom Home Construction, Or Future Expansion. Nestled In A Prestigious Neighborhood Surrounded By Multi-Million Dollar Customized Homes, This Rare Find Is Perfect For Those Looking To Build A Grand Estate Or Maximize The Lands Potential. Walking Distance To Hillcrest Mall And Rutherford Marketplace, Various Selections of Grocery Stores (T&T, Longo's, H-Mart), Minutes to Mackenzie Health Hospital, Great Schools (St. Theresa Of Lisieux Catholic High School, Alexander Mackenzie High School) and Multiple Choices of Golf Clubs. Close To Hwy 7, 407, 400. This Prime Location Combines Convenience With Exceptional Value. A Truly Unique Opportunity To Own A Massive Lot In One Of Richmond Hill Core Communities. (id:45725)
6 Tidmarsh Lane
Ajax (Central West), Ontario
Welcome to the pinnacle of luxury living in Ajax. This exquisite two-story residence offers 5 bedrooms, 3.5 bathrooms & 3370 sq ft above grade.The home features impressive ceiling heights up to 12' on the main flr & 9' in the bsmt. Elegant engineered hrdwood flooring extends through out the main & 2nd levels, while the kitchen showcases a stylish island. For added security, the residence includes a triple lock door. Currently in per-construction, this home presents the unique opportunity to select your own finishes. Additionally, the option to finish the basement allows for an expansion to 7 bedrooms and 4.5 bathrooms, adding 1226 sq ft of space. This enhances both the luxury and functionality of the home, bringing the total living area to 4596 sq ft. This home sits on ravine lot within two acres of lush land, surrounded by protected conservation areas and backing onto Duffins Creek. Designed with modern elegance and built to the highest standards. (id:45725)
2 Tidmarsh Lane
Ajax (Central West), Ontario
Welcome to the pinnacle of luxury living in Ajax. This exquisite two-story residence offers 3 bedrooms, 3.5 bathrooms & 3204 square feet above grade.The home features impressive ceiling heights-up to 12' on the main flr & 9' in the bsmt. Elegant engineered hrdwood flooring extends throughout the main & 2nd levels, while the kitchen showcases a stylish island. For added security, the residence includes a triple lock door.Currently in per-construction, this home presents the unique opportunity to select your own finishes. Additionally, the option to finish the basement allows for an expansion to 4 bedrooms and 4.5 bathrooms, adding 1,403 sq ft of space. This enhances both the luxury and functionality of the home, bringing the total living area to 4,607 sq ft. This home sit on ravine lot within two acres of lush land, surrounded by protected conservation areas and backing onto Duffins Creek. Designed with modern elegance and built to the highest standards. (id:45725)
503 - 164 Cumberland Street
Toronto (Annex), Ontario
Welcome to Renaissance Court, one of Yorkville's Premier Boutique Residences. The exquisite & spacious layout overlooking the Courtyard is a sunny retreat from life's hectic pace yet in the Heart of All the Action: ROM, Koerner Hall, Art Galleries, Mink Mile, Whole Foods and Eataly are an easy walk away. Curl up with a good book in front of the wood-burning fireplace. With Over 1,720 square feet and Designer Ready for creative input. IF SIZE MATTERS, this is a must-see retreat for professionals, singles or Downsizers. Priced to Sell!!! LOCATION LOCATION LOCATION (id:45725)
620 Sora Way
Ottawa, Ontario
Welcome to Live in this Large Cambridge Model by Tartan (3655 Sq Ft). On the main Level, this Model Offers a Large Kitchen with Granite Counter Tops and a Pantry overlooking the Great Room (Family Room), Formal Living and Dining and a Spacious Den. 4 Generous Size Rooms and a Spacious Loft with 2 Ensuites and a Full Bathroom on the 2nd Level. (id:45725)
209 - 10 Ajax Street
Guelph (Junction/onward Willow), Ontario
Welcome to 10 Ajax Street, Unit 209a beautifully updated 2-bedroom plus den, 1-bathroom condo offering 1,060 sq ft of modern living space in the heart of Guelphs Onward Willow neighbourhood. This bright and spacious unit features an open-concept layout with large windows that fill the space with natural light. The newly renovated kitchen boasts sleek quartz countertops and a pantry/bar area, providing ample storage for all your culinary needs. The primary bedroom is a true retreat, complete with a generous walk-in closet. Enjoy the convenience of in-suite laundry with a combined washer/dryer unit. The building offers fantastic amenities, including a meeting room and secure bicycle storage, catering to both professionals and active residents. Located close to parks, schools, shopping, and public transportation, this condo provides easy access to everything you need. Near Sleemans Park, Playground and G2G intra-community bike trail. Catholic & Public Schools 1km away. Directly on city bus route & 1km or less walk to No Frills, Shoppers, Winners, Pizza and more convenience options. Commuters are 12 minutes from the 401, 6 minutes from downtown, the weekday GO train and VIA rail. Visitor parking is located on the right side of the main entrance, and street parking is on Ajax. Don't miss your chance to lease this modern and stylish home. **Cost includes professional monthly cleaning services** (id:45725)
434 - 450 Dundas Street E
Hamilton (Waterdown), Ontario
Recently built by the award winning New Horizon Development Group, this spacious 1 bedroom plus den condo comes with 1 underground parking spot, 1 storage locker and a state of the art Geothermal Heating and Cooling system which keeps the hydro bills low!!! Enjoy the open concept kitchen and living room with stainless steel appliances, a breakfast bar and a walk-out to your private balcony where you can catch the most incredible sunset views. The condo is complete with a 4 piece bathroom and in suite laundry. Enjoy all of the fabulous amenities this building has to offer; including a party room, modern fitness facility, rooftop patio and bike storage. Situated in the desirable Waterdown community with fabulous dining, shopping, schools and parks. Close to highway access and Aldershot GO Station, 20 minute commute to Mississauga. (id:45725)
303 - 1284 Gordon Street
Guelph (Kortright East), Ontario
Welcome to 1284 Gordon Street a stylish and contemporary 1 bed + den condo in one of Guelphs most sought-after locations! Perfect for investors, young professionals, or downsizers, this bright and spacious unit offers the ideal blend of comfort and convenience. The open-concept layout is designed for modern living, featuring floor-to-ceiling windows that fill the space with natural light, creating an inviting and open feel. And when it's time to unwind, custom blinds provide the perfect balance of privacy and comfort. The sleek kitchen boasts granite countertops, and high-quality finishes. The den is perfect for a second bedroom a home office or additional flex space to suit your needs. The bedroom features a large window, and closet. The spacious bathroom comes complete with a large granite-topped vanity, & custom shelving, while in-suite laundry provides ample convenience. Additional perks include a third-floor storage locker and an above-ground parking space. Low condo fees include water, private garbage removal, snow removal, property maintenance, and common area building maintenance. Located just minutes from the University of Guelph, with easy access to grocery stores, dining, trails, shopping, top-rated schools, public transit, and major highways this prime location offers everything you need! Don't miss this incredible opportunity book your private showing today! (id:45725)
512 - 38 Dan Leckie Way
Toronto (Waterfront Communities), Ontario
Spacious, Tasteful & Modern Luxury Condo! European Design With Stainless Steel Appliances And Cylindrical Range Hood! With Chocolate Laminate Floors, Southern View, Walk Out To Balcony & Den Is Separate Room And Could Be Used As 2nd Bedroom! Newer Flooring in Primary Bedroom. Street Car, Ttc, Lake & Hwy All At Your Doorstep! Includes Parking & Locker! South Facing W/Partial Lake View From Balcony! (id:45725)
507 - 5162 Yonge Street
Toronto (Willowdale West), Ontario
Luxurious "Gibson Square" By Menkes. 691Sq.Ft Spacious 1Bed+Den W/Huge Terrace To Enjoy The Fresh Outdoor, Den Can Be Used As 2nd Br, Bright East Clear View & Functional Layout, Modern Kitchen W/ B/I Appliances And Upgraded Ss Frame Kitchen Cabinet, Terrace Allows For Easy Accessibility With Pets. More Privacy For This Unit , A Corridor Between This Unit & The Next One. Amazing Amenities: Indoor Pool, Party/Meeting Rms, Theater & Card Rms, 24 Hrs Concierge & Security System. Direct Access To Subway, Close Walk To Empress, Walk Shops, Library, Loblaws, Movies, Restaurants & More! (id:45725)
193 Wharncliffe Road N
London, Ontario
POWER OF SALE -Opportunity knocks for savvy Investor to acquire a turn-key investment, within walking distance to Western University, Downtown and Bus Transit routes. Fully rented 2/1/2 -storey brick building located at northeast intersection of Wharncliffe Road North and Black Friars. New asphalt shingle roofing December 2024. Property features 4 units including -: one 5-bedroom unit over two floors, Bachelor unit & 2 two-bedroom units. Owned-forced air Gas Furnace, Coin-op laundry and two hot water tanks. On-site car Parking. Gross Income approximately $83,220.00. Utilities are included in Rents. 3 Hydro Meters on site. Area is recognized as the heritage conservation District known as Blackfriars/Petersville. (id:45725)
409 - 265 Enfield Place
Mississauga (City Centre), Ontario
This Sun filled corner 2 Bedroom corner Unit is Very Spacious and Is In Move In Condition. The bedrooms are generously sized, with the primary bedroom featuring a walk-in closet and a 4-piece ensuite. Located in downtown Mississauga and is very close to square 1 mall, dining, transit, and major highways, GO station and many other amenities. The unit has an upgraded kitchen, a separate laundry room with additional storage space, one parking and one locker. The Building has underground visitor parking, 24 hours security, pool, gym and tennis court. The building also has a convenience store, restaurants, family doctor and pharmacy on the main level. All the utilities are included in the maintenance fee (heat, air condition, water, electricity, High speed Internet and cable tv). (id:45725)
39 Samuel Avenue
Pelham (662 - Fonthill), Ontario
Lease this newly built, spacious detached house with 4 bedrooms. Located on a generous lot, this home features numerous upgrades and a welcoming design. The large foyer leads to a bright great room with ample natural light. The modern kitchen, with new appliances and a breakfast island, is perfect for cooking and gathering. The elegant dining room is ideal for special occasions.The main floor also includes convenient features like a mudroom with garage access and main floor laundry. Upstairs, enjoy a versatile loft, a private primary bedroom, and 3 additional bedrooms. This pristine, never-lived-in home offers modern living and convenience. Schedule a viewing today! Room sizes are approximate. (id:45725)
469 Bethune Drive N
Gravenhurst, Ontario
21 ROOM MOTEL For Sale in the city of Gravenhurst in MUSKOKA AREA, one of the major tourists attractions. This motel runs on long-term customer living there on Monthly basis, all rooms always occupied, 100% occupancy throughout the year. Just one employee runs the motel. This location and the property has indeed a great income potential for the new owner if operates as a regular motel with all online exposure. Very low operating costs as just one employee, NO housekeeping, Minimum Supplies, NO online reservations system. Investors own this property since last 8 years and it has been operated the same way by one employee only. The property has a Restaurant as well (it was on lease till mid 2024) currently it is closed. FUTURE POTENTIAL: Ideal location for the Builder/Developer to utilize this 3.08 Acres lot and build a branded hotel or other dream project with the city's approval. (id:45725)
557472 Mulmur Melancthon Line
Melancthon, Ontario
Calling all homesteaders and hobby farmers! Welcome to this rural dream with 4 bedrooms and 3 bathrooms, close to all city amenities. This fully updated century home sits on a gorgeous 2.81 acre lot, and offers ample opportunities for anyone seeking a country lifestyle. Upon arrival, you are welcomed by a stunning tree-lined driveway that provides a picturesque entrance and ultimate privacy. This Victorian-era century home is the best of both worlds, featuring a charming, rustic interior, paired with modern conveniences including forced air geothermal heat and AC, high-flow drilled well, Generac standby generator, updated electrical, custom kitchen with walk-in butlers pantry, and WETT certified wood fireplace insert. This home is move-in ready, with a large farmhouse kitchen and a private, primary bedroom suite equipped with a newly built, tranquil 4-piece ensuite. Outbuildings include a 28-foot by 24-foot garage/workshop, 50-foot by 25-foot original barn, newly built greenhouse, raised garden beds, chicken coop and lean-to for all your storage needs. Book your showing today! (id:45725)
9 Pearl Street E
Brockville, Ontario
Built in 2020 with style, taste, quality and functionality, this 2 unit 5 year old income property will impress. No expense has been spared. The exterior is Cement board siding, not vinyl or aluminium with decorative stone and composite decorative shingle. The Gas Hot Water Tanks in each unit are owned Tankless Hot Water systems and each unit has their own furnace and HRV. Enjoy the security of an Intercom system and convenience of undercover Triple Carport with Aluminium Ceiling thoughtfully added to avoid birds nesting overtop of parked cars. There is room for 3 additional vehicles in the paved parking lot. Utilities are individually metered for each unit as well as the common area. The basement provides each tenant with a spacious 6'6" x 6'6" storage room plus approximatly 800 sq ft owner's storage room or workshop. The vacant grassed area on the east side of the property permits another 1100 sq ft build. Ideally located within walking distance to downtown, riverfront, parklands, hospital, shops, waterfront, local schools and public transport. Each of the 2 bedroom units are equipped with their own laundry including quality washer and dryer. The kitchen has stainless steel refrigerator, stove, dishwasher and built in microwave. Tenant is in place on the main level and the upper level can be rented out or owner occupied. Maintenance if this near new building will be inconsequential for years to come. Don't delay, book your showing soon giving minimum 24 hours notice. (id:45725)
Upper - 2 Huron Street
Kawartha Lakes (Lindsay), Ontario
2 bedroom and 1 full bathroom upper level unit, fully equipped kitchen with only one year old stainless steel appliances, ensuite laundry with only one year old appliances. (id:45725)
3-A - 439 Athlone Avenue
Woodstock, Ontario
Newly Renovated Condo Townhouse For Lease***New Vinyl Flooring, New Paint, New Fridge and Stove. New Window Blinds. Stone Exterior, 3 Bedrooms, 2.5 Washrooms, Entry From Garage. 1 Garage And 1 Driveway Parking, Modern Kitchen With Quartz Counter, Walk-Out To Backyard, Master Br His & Her Closet With Big Window, Good Size Bedrooms, Big Window In Basement, Easy Access To Hwy 401, 403, Excellent Location In Entire Woodstock, All Amenities Like Mall, Walmart, Home Depot, Gas Stations, Canadian Tire, Lcbo And Countless More...** Close To Woodstock Hospital. (id:45725)
Bmst - 4 Charcoal Way
Brampton (Bram West), Ontario
Welcome To 4 Charcoal Way! 1 Bedroom Basement Space w/ Separate Entrance In A Convenient Location. Situated In Close Proximity To Mississauga, Close To Hwy 407 & 410, Transit, Groceries, School, Library, Shoppers World & Park. Open Concept Living Space. Private Bedroom w/ Window, 3-Piece Bath & Ensuite Laundry. Rent Plus Percentage Of Utilities. (id:45725)
47 Densgrove Drive
St. Catharines (442 - Vine/linwell), Ontario
Delightful Densgrove! Your Garden City search ends here! This gem of a home is bright, deceptively spacious and thoroughly updated to a high standard. Nothing to do here but move in and enjoy! As you drive down Densgrove a picture perfect tree scape welcomes you to this family friendly pocket with wonderful neighbours. From the moment you step in your first impression is one of a bright calming oasis with a spacious living room and a bright south facing kitchen/dining combo that makes entertaining a pleasure. Three good size bedrooms are on the ground floor with the primary one spacious enough to accommodates a king size bed. In addition, the fully finished basement offers a large 4th bedroom with tons of storage and a large washroom. Need an in-law suite? Then this home is your perfect choice, with the laundry room just at the bottom of the stairs easily shared by both the upstairs & downstairs and separated by a door from the rest the basement. The basement nook currently used as an office is already roughed with wiring and plumbing for a future kitchen and the side gate allows an in-law full privacy to access the basement via the back door of the garage. An ideal home that truly offers tons of options for first time buyers, young couples, those downsizing or expanding families taking in a family member. The cherry on top is direct access to a spacious garage and the beautiful fenced in backyard featuring a lovely patio for BBQ parties, spacious newer garden shed and lush low maintenance plants. Recent updates include: All flooring 2022 including Hardwood floor on main, tile in washrooms and laundry, broadloom in basement. Pot lights throughout 2022. Windows and front door 2022. Washrooms 2023. New washer & dryer 2024. New sewer lines/back flow and clean out valve 2024. Front porch 2023. Fridge, stove & dishwasher, Furnace & AC replaced new by previous owner in 2020. (id:45725)
1940 Webster Boulevard
Innisfil, Ontario
A HOME THAT DOESN’T JUST IMPRESS, IT LEAVES YOU SPEECHLESS! This home isn’t just a house; it’s a statement! Located in a desirable neighbourhood, you’re just moments away from daily essentials, shopping, restaurants, parks, Innisfil Beach, and Friday Harbour Resort, which offers a vast array of amenities. The exterior fits perfectly with the area, but it’s the interior that truly steals the show. With nearly 3,600 finished square feet of fully renovated living space, this home features a custom layout, 9 ft ceilings, high-end finishes, and modern upgrades including hardwood flooring and pot lights. The premium kitchen is a chef’s dream with luxury built-in appliances, a pot filler, a large island with seating, quartz countertops, marble-look backsplash, white cabinetry topped with crown moulding, a tower cabinet, and some glass inserts. The adjacent living and dining room features a cozy electric fireplace. Retreat to the primary bedroom, offering independent climate control, a 5-piece ensuite, and separate closets. The modern spa-like bathrooms complete the luxurious feel of the home. Your living space is extended in the finished basement with separate living quarters, complete with a kitchen, living room, two bedrooms, a 5-piece bath, and a separate entrance, providing the ultimate in-law potential. The triple-wide interlocked, and paved driveway offers space for 3+ vehicles, making parking a breeze. Enjoy a refreshing splash in the pool, surrounded by a fenced backyard featuring a shed, deck and hard top gazebo, perfect for entertaining. With a heated two-car garage, upgraded HVAC system, and Generac 18 kW full-home generator, this #HomeToStay offers an exceptional living experience in one of Alcona’s most sought-after locations! (id:45725)
5054 Westchester Bourne
Thames Centre, Ontario
Welcome to your idyllic country retreat! This charming 4-bedroom, 2-bathroom home offers the perfect blend of comfort, convenience, and rural tranquillity. Nestled on a spacious .88-acre lot with 200 ft of frontage, this property boasts ample space for outdoor enjoyment, whether it's for kids to play or for cultivating a bountiful garden. Step inside to discover hardwood and ceramic flooring throughout, creating a warm and inviting atmosphere. Two cozy fireplaces add to the charm and provide a perfect spot to relax and unwind on chilly evenings. The single-car attached garage provides convenient parking, while the large shop with a loft offers additional parking or storage space for all your tools and toys. Enjoy the fruits of nature with two apple trees adorning the property, adding to the picturesque country setting. With a newer roof, some replaced windows, and six included appliances, this home is both comfortable and low-maintenance. Owned hot water tank and water softener ensure efficiency and peace of mind for years to come. Embrace the serenity of country living while still being within easy reach of amenities and attractions. Don't miss your chance to make this lovingly maintained home your own slice of paradise! (id:45725)
301 - 1155 Goodfellow Road
Peterborough West (Central), Ontario
Welcome to 1155 Goodfellow Road, perfectly situated in central Peterborough. This spacious 3 bedroom unit is located on the 3rd floor and offers an abundance of natural light through large sliding glass doors, creating a bright and welcoming atmosphere into your open concept living and dining area. The updated kitchen features sleek stainless steel appliances and the bathroom has also been thoughtfully modernized. Enjoy outdoor space with your own private balcony while benefitting from convenient in-unit storage and individual heat control. The building offers excellent amenities, including two elevators, visitor parking, a green space, and a shared laundry room on the 4th floor. Boasting an unbeatable location, you'll be within walking distance of local amenities, and minutes away from everything you need with easy access to public transit and the added peace of mind of being close the the PRHC Hospital. Heat and water are included with hydro billed separately. Parking is available for $75 per month per spot. During the warmer months you can enjoy the option to install a window or floor A/C unit. Plus, this building is also pet-friendly. Don't miss out on this fantastic opportunity to make this beautiful, well-located unit your new home! (id:45725)
1414 Amber Crescent
Oakville (Mo Morrison), Ontario
Welcome to 1414 Amber Crescent - a custom home by Gatestone Homes that transcends the ordinary! Over 6,800sf of luxurious design & natural finishes, such as walnut, marble, steel & glass, this expertly crafted residence marries contemporary elegance with unmatched functionality. Flow effortlessly through the open concept main level where floor to ceiling windows unite the spaces & bring the outdoors in. An impressive floating staircase is encased in glass allowing clear sightlines to the rooms beyond. The kitchen is the heart of the home with sleek cabinetry, quartz waterfall countertop on the oversized island and built-in appliances. A large casual eating area opens to the family room with soaring ceilings and welcoming gas fireplace. Work from home in comfort in the sunlit corner office. The living room and formal dining area with gas fireplace flow seamlessly together to easily accommodate large gatherings. A spacious mud/laundry room with garage access and walk-in pantry keeps the entire family organized. Experience indoor-outdoor living at its finest as walls of windows and multiple doors beckon you to the large covered porch with fireplace and sprawling patios for entertaining. The spectacular in-ground pool with waterfall is surrounded by mature landscaped gardens giving ultimate privacy. A cabana complete with 2-piece washroom and changing area create a truly resort-like ambiance. The principal suite is a private retreat upstairs, complete with a large walk-in closet and a spa-like 5pc ensuite with built-in vanity. The three additional bedrooms are generously sized and feature private ensuites. The fully finished lower level offers heated floors, a large open concept recreation room with custom built-ins, a 5th bedroom with ensuite & walk-in closet and a gym. Located in coveted South East Oakville, within walking distance to High Schools & close to Downtown Oakville. (id:45725)
318 - 8 Mercer Street
Toronto (Waterfront Communities), Ontario
Ideal Investment Mercer St. Condo with a AAA Tenant in Place. In The Heart Of Toronto Entertainment District. One Bedroom Plus 48 Sq. Ft. Open Balcony. Open Concept. High End Finishing. Perfect Location. Steps To P.A.T.H. System, Restaurants & all the City has to Offer. (id:45725)
3 Tiller Street
Ajax (Northeast Ajax), Ontario
The unit is 1bed Plus Den. Legally Brand New Bsmt, never lived before & All Inclusive Unit. At Prime north Ajax location in a new area Amenities nearby include a park, Audley Recreation Centre, and a school. The property is a very close to all highways like Highway 401, 412 and Highway 407. The property is a short drive to Costco, shops, LCBO, and restaurants. (id:45725)
779 Monsarrat Avenue
London East (East A), Ontario
Amidst all uncertainties, up and down market shifts, rising cost of living, housing crisis, continuous influx of global migration into Canada from all parts of the world amidst all these factors, it is still undeniable that most of us are dreaming of owning our own home in Canada. While most cities in the GTA are unaffordable to most people, there are some of us who are open to intercity migration and get a foothold of small quant locations where migration and cost of living are still at it's infancy and potential. Well, look no further, I have something special for you! Imagine waking up in the morning and realizing that you are blessed with an opportunity to make this dream a reality and call this place home for you and your family? Welcome to Middlesex Community in London, Ontario, a place where everyone are welcome, migration band is at its lowest so there are tons of potential to start living here for new immigrants, start up families, young professionals who works from home or simply yearning for a nice work life balance where cost of living are still very well reachable. This home is a fully detached back split level, tastefully renovated from top to bottom, open concept living dining and gourmet kitchen with large functional island. Upstairs are three good size bedrooms with washroom, large open concept lower level with separate side entrance, another fully finished basement with den and storage, laundry area. Large fully covered decked side and backyard for all your barbeque and all entertaining needs. THIS HOME IS A SHOW STOPPER! COME AND HAVE A LOOK! (id:45725)
121 Bridge Cres
Palmerston, Ontario
Spacious & Stylish Semi-Detached Home in Creek Bank Meadows Welcome to this beautiful and spacious semi-detached home, built in 2019, located in the desirable Creek Bank Meadows subdivision by Wright Haven Homes. From the moment you step inside, you'll be captivated by the grand entrance featuring soaring ceilings, double doors, and a transom window, creating a bright and inviting foyer with a convenient closet. Plus, the covered front entrance adds both charm and protection from the elements. The open-concept main floor is designed for modern living, offering a seamless flow between the living room, kitchen, and dining area. A patio door leads to your wood deck—perfect for outdoor relaxation. The backyard is fully fenced, complete with raised flower beds and a storage shed, providing both beauty and functionality. Completing the main level is a 2-piece bathroom with laundry and direct access to the attached, spacious single-car garage. Upstairs, you'll find two generous bedrooms, a 4-piece main bathroom, and a stunning primary suite featuring a walk-in closet and a private 3-piece ensuite. The fully finished basement provides even more living space, including a large rec room, a fourth bedroom, a 3-piece bathroom, and a dedicated utility room. This home also includes all essential appliances—fridge, stove, microwave, dishwasher, washer, and dryer—as well as window treatments, making it completely move-in ready! This home is the perfect blend of style, comfort, and functionality. Don’t miss your chance to make it yours! (id:45725)
5 Belleville Drive
Brampton (Vales Of Castlemore North), Ontario
Wow Absolute Show Stopper !! 4+2 Bedrooms With 2 Bedrooms in a Legal Basement Apartment. Newly Finished. *****Rare Find ***** 2nd Huge Family Room On 2nd Level. Big Backyard On a Quiet Childsafe Street. Steps to Mount Royal Circle , Lady of Lourdes Catholic School, Public Parks And Transit. House Just Alive. Too Much To Offer. Better Book Your Showing Today. (id:45725)
