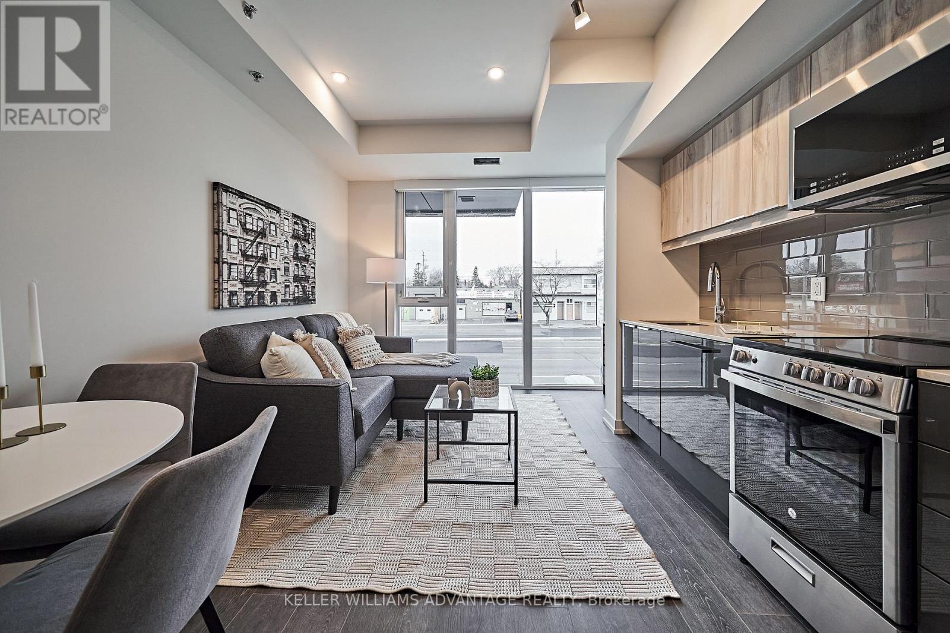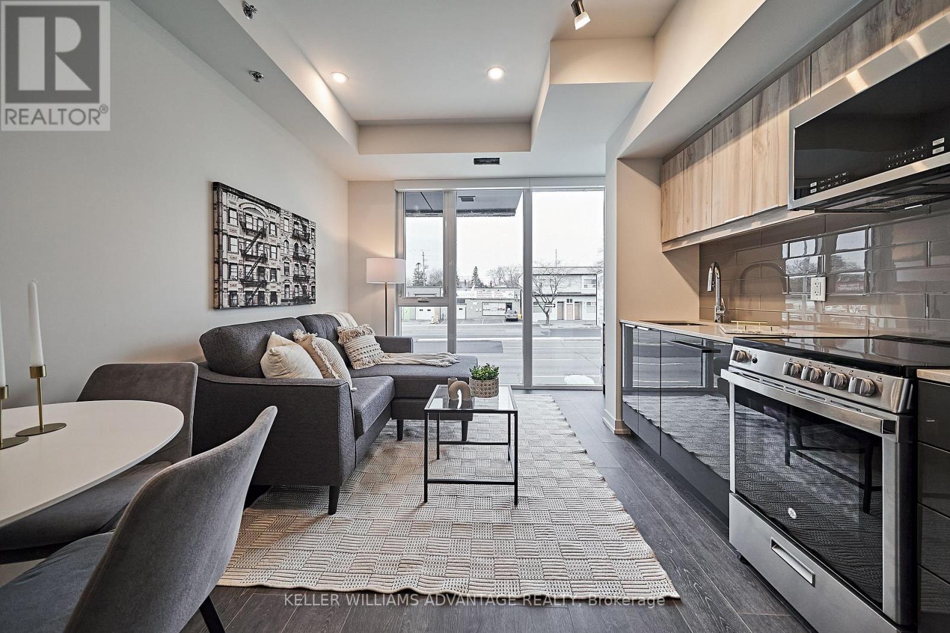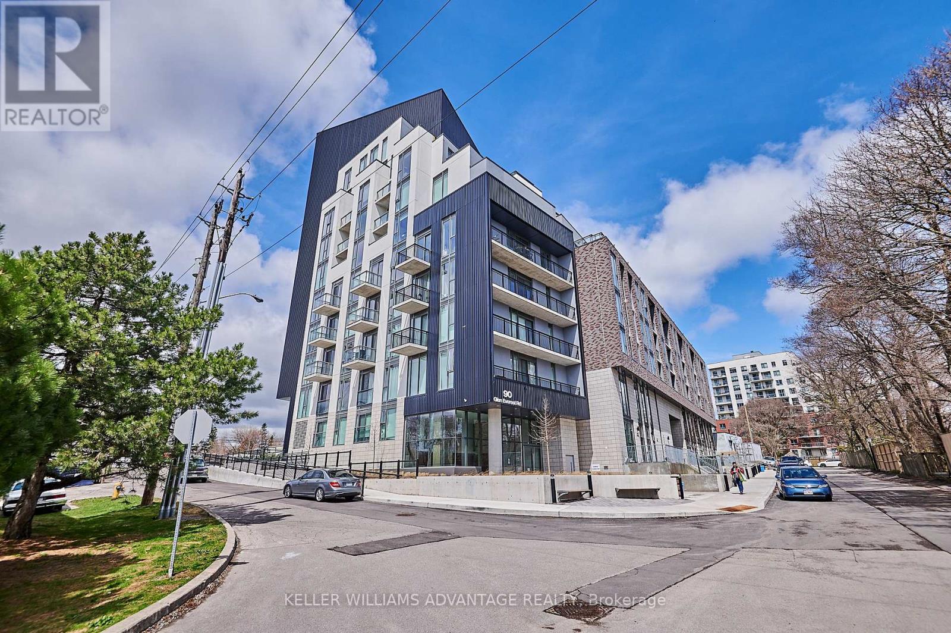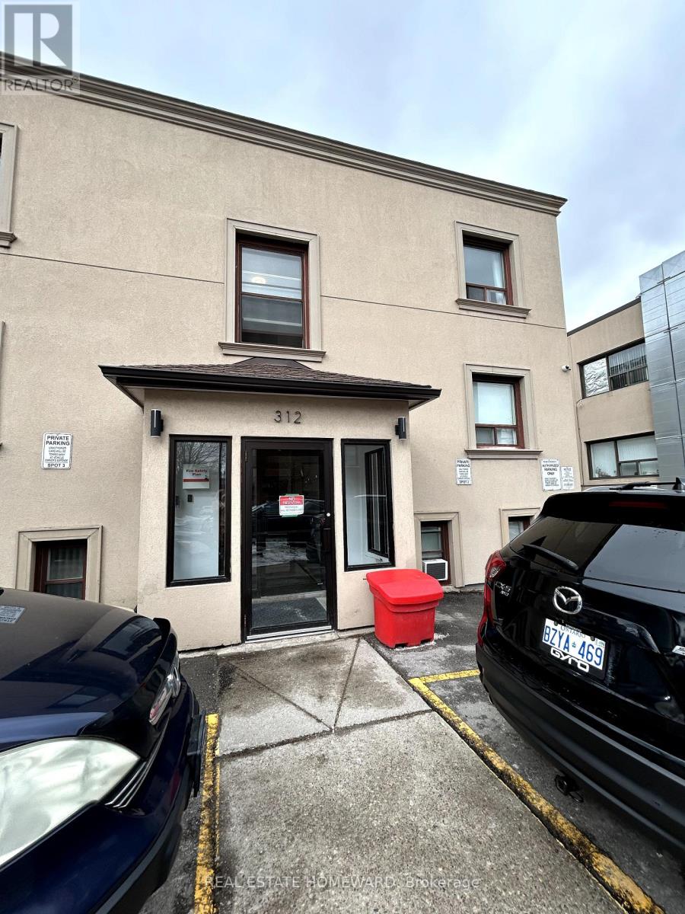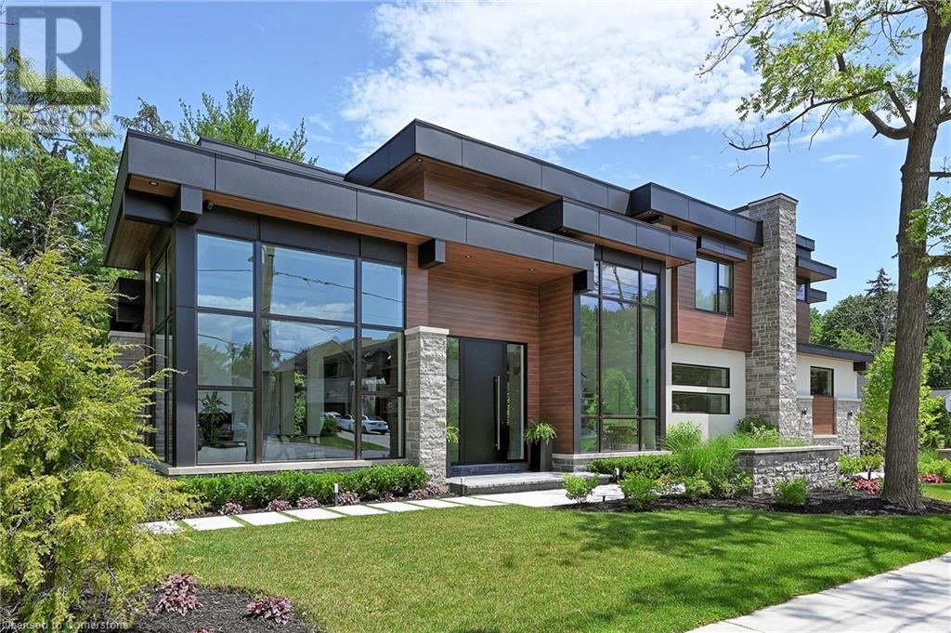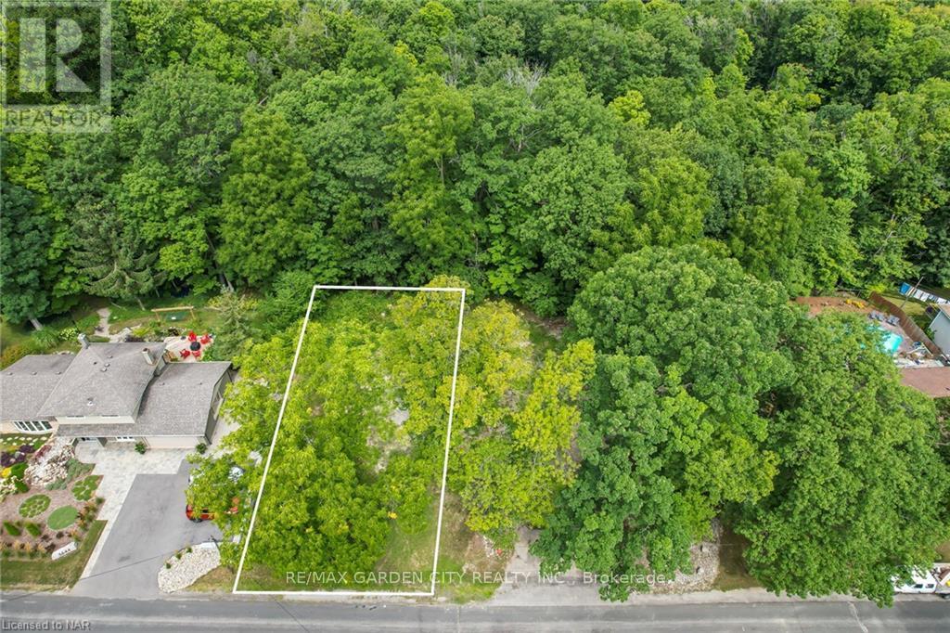105 - 2213 Kingston Road
Toronto (Birchcliffe-Cliffside), Ontario
Live where you work greatest commute ever! 1,123sq ft live/work permitted unit spread over two floors in a rapidly growing Birchcliffe/Cliffside community. This adaptable area offers a unique chance to live in a 1 bed, 1 bath with 523 sq ft of retail/office space w direct access to Kingston Rd in a well-trafficked location. Ground floor commercial space, floor to ceiling windows & great signage potential. Commercial space is currently in shell condition and landlord will consider some renovations for a great tenant. Some suggested uses could include medical, business, professional use (architect, lawyer, accountant, etc), media marketing office, educational use, massage, spa, fitness, bistro, retail store (pet services and supplies, clothing, cosmetics, make up artist, artist studio, etc. Your vision can be had at this location! Separate upper floor is a 600 sq ft residential unit w/open-concept layout. The living/dining room combo features floor to ceiling windows w/ NE and NW views. The modern kitchen is well-appointed with s/s stove & built in microwave, and integrated fridge & dishwasher. Bedroom features sliding doors and double closet. Full 4pc bath w deep tub, and convenient ensuite laundry. An incredible opportunity to blend modern living w functional workspace. Close to many amenities, restaurants, etc = all within walking distance. **EXTRAS** A+++ building features including dog wash, media room, top floor party room, concierge, & a rooftop terrace w BBQ area, Al Fresco dining area, cabanas, fire pit, and unbeatable panoramic views of the city and unobstructed views of the lake! (id:45725)
105c - 2213 Kingston Road
Toronto (Birchcliffe-Cliffside), Ontario
Great Ground floor commercial office space fronting on Kingston Rd in a well-trafficked location in the heart of Birchcliffe/Cliffisde. Floor-to-ceiling windows and great signage potential. An incredible opportunity for your business Some suggested uses include medical, business, professional use (architect, lawyer, accountant, etc), media marketing office, educational use, etc . Landlord willing to do some renovations for a great tenant. Shell space currently. **EXTRAS** A+++ building features including dog wash, media room, top floor party room, concierge, & a rooftop terrace w BBQ area, Al Fresco dining area, cabanas, fire pit, and unbeatable panoramic views of the city and unobstructed views of the lake! (id:45725)
105 - 2213 Kingston Road
Toronto (Birchcliffe-Cliffside), Ontario
Live where you work greatest commute ever! 1,123sq ft live/work permitted unit spread over two floors in a rapidly growing Birchcliffe/Cliffside community. This adaptable area offers a unique chance to live in a 1 bed, 1 bath with 523 sq ft of retail/office space w direct access to Kingston Rd in a well-trafficked location. Ground floor commercial space, floor to ceiling windows & great signage potential. Commercial space is currently in shell condition and landlord will consider some renovations for a great tenant. Some suggested uses could include medical, business, professional use (architect, lawyer, accountant, etc), media marketing office, educational use, massage, spa, fitness, bistro, retail store (pet services and supplies, clothing, cosmetics, make up artist, artist studio, etc. Your vision can be had at this location! Separate upper floor is a 600 sq ft residential unit w/open-concept layout. The living/dining room combo features floor to ceiling windows w/ NE and NW views. The modern kitchen is well-appointed with s/s stove & built in microwave, and integrated fridge & dishwasher. Bedroom features sliding doors and double closet. Full 4pc bath w deep tub, and convenient ensuite laundry. An incredible opportunity to blend modern living w functional workspace. Close to many amenities, restaurants, etc = all within walking distance. **EXTRAS** A+++ building features including dog wash, media room, top floor party room, concierge, & a rooftop terrace w BBQ area, Al Fresco dining area, cabanas, fire pit, and unbeatable panoramic views of the city and unobstructed views of the lake! (id:45725)
105 - 2213 Kingston Road
Toronto (Birchcliffe-Cliffside), Ontario
Live where you work greatest commute ever! 1,123sq ft live/work permitted unit spread over two floors in a rapidly growing Birchcliffe/Cliffside community. This adaptable area offers a unique chance to live in a 1 bed, 1 bath with 523 sq ft of retail/office space w direct access to Kingston Rd in a well-trafficked location. Ground floor commercial space, floor to ceiling windows & great signage potential. Commercial space is currently in shell condition and landlord will consider some renovations for a great tenant. Some suggested uses could include medical, business, professional use (architect, lawyer, accountant, etc), media marketing office, educational use, massage, spa, fitness, bistro, retail store (pet services and supplies, clothing, cosmetics, make up artist, artist studio, etc. Your vision can be had at this location! Separate upper floor is a 600 sq ft residential unit w/open-concept layout. The living/dining room combo features floor to ceiling windows w/ NE and NW views. The modern kitchen is well-appointed with s/s stove & built in microwave, and integrated fridge & dishwasher. Bedroom features sliding doors and double closet. Full 4pc bath w deep tub, and convenient ensuite laundry. An incredible opportunity to blend modern living w functional workspace. Close to many amenities, restaurants, etc = all within walking distance. **EXTRAS** A+++ building features including dog wash, media room, top floor party room, concierge, & a rooftop terrace w BBQ area, Al Fresco dining area, cabanas, fire pit, and unbeatable panoramic views of the city and unobstructed views of the lake! (id:45725)
105c - 2213 Kingston Road
Toronto (Birchcliffe-Cliffside), Ontario
Great Ground floor commercial office space fronting on Kingston Rd in a well-trafficked location in the heart of Birchcliffe/Cliffisde. Floor-to-ceiling windows and great signage potential. An incredible opportunity for your business Some suggested uses include medical, business, professional use (architect, lawyer, accountant, etc), media marketing office, educational use, etc . Landlord willing to do some renovations for a great tenant. Shell space currently. **EXTRAS** A+++ building features including dog wash, media room, top floor party room, concierge, & a rooftop terrace w BBQ area, Al Fresco dining area, cabanas, fire pit, and unbeatable panoramic views of the city and unobstructed views of the lake! (id:45725)
202 - 312 Douglas Avenue
Toronto (Bedford Park-Nortown), Ontario
Spacious, renovated unit in the heart of Avenue Road and Lawrence neighbourhood. TTC outside of door and steps away from Shoppers, restaurants, groceries, parks, fabulous schools. Water and hydro extra. Parking $120/month. (id:45725)
161 - 163 Sterling Road
Toronto (Dufferin Grove), Ontario
Rare opportunity to lease a fully equipped, turn-key coffee roastery in the heart of Torontos trendy Sterling Road industrial district. This unique industrial/retail space features loft-height ceilings, an upper-level workspace, and an open-concept layout, perfect for production and retail operations. All coffee manufacturing and roastery equipment is includedover $150,000 in specialty equipment, including the SPECIALTY ROASTERs DR-25 rotisserie, ready for immediate use. No upfront purchase required just plug and play! Situated in a vibrant, creative community near MOCA (Museum of Contemporary Art), Henderson Brewing, and Drake Commissary, this space offers excellent visibility and convenience. A rare chance to launch or expand your coffee business in one of Torontos most sought-after industrial hubs! (id:45725)
421 Chartwell Road
Oakville, Ontario
With a stunning backyard, 5,196 sq ft of above ground living, and quality construction built by Gatestone Homes, this home is truly the total package. Stone, wood, and striking Anderson windows have been eloquently incorporated on the exterior of the home, lending to the superb curb appeal. The thoughtful design fuses modern style with timeless elegance. The foyer of the home feels as though you are entering a luxury hotel, with a stunning floating staircase and a custom hanging light feature that is a piece of art in itself! The soaring two-storey foyer is flooded with natural light from oversized windows, creating a bright and welcoming space. A custom wooden piece subtly divides the foyer from the traditional dining room that is complete with a temperature-controlled wine room and glass doors that invite you to enjoy the expansive rear deck. The heart of the home is the open concept kitchen-family-dining space that is surrounded by windows and grounded by a beautiful gas fireplace. With an oversized island there is no shortage of space for you and your guests. Adjacent to the kitchen is a conveniently located powder room as well as a laundry/mudroom that can be concealed by a pocket door. The primary suite is a true oasis. With double door entry, a gas fireplace, and five-piece ensuite, no detail was overlooked. The three additional bedrooms all have ensuite access and walk-in closets. Completing this level is a laundry room and study area with built-in desk space. The 2,712 sq ft lower-level walk-up will not disappoint. The large recreation space features a built-in projector, billiards space, and wet bar. A home gym and two additional bedrooms as well as playroom/second home office finish off this space. Lush mature trees combined with meticulous landscaping will lure you to the rear yard. With approx. 1800 sq ft of outside living space, a gunite pool, and cabana, this backyard checks all the boxes! Enjoy the beautiful summer weather in this retreat-like home! (id:45725)
Lot #1 - 3648 Glen Road
Lincoln (980 - Lincoln-Jordan/vineland), Ontario
BUILD YOUR DREAM HOME ON THIS AMAZING BUILDING LOT IN BEAUTIFUL JORDAN. LOT BACKS ON TO CONSERVATION AUTHORITY AND ESCARPMENT COMMISION PROTECTED FOREST. BRUCE TRAIL RUNS THROUGH RIGHT UP THE ROAD. ALL SERVICES WATER, GAS, SEWER TO THE LOT LINE. ALL SITE PLANS AND LOT COVERAGE APPROVED BY TOWN OF LINCOLN. DON'T MISS OUT ON YOUR CHANCE TO BUILD YOUR NIAGARA HOME. (id:45725)
8196 Cummington Square W
Niagara Falls (223 - Chippawa), Ontario
Own a piece of Niagara Falls history. The Chippawa Town Hall is a Historic landmark built in 1842 with the rear addition being added in 1965. The main floor consists of a retail/showroom space with a separate office area and kitchen. The second floor is divided into 2 washrooms and a large open multi-use space. Full basement with a 2-pc washroom, mechanical room and large open storage area. The building is heated and cooled with an HVAC system for the upper level and the 2nd furnace and AC unit for the main floor and basement. Hydro is 200 amp breakers, copper piping with water and city services. Buyer will do their own due diligence in regards to this Heritage building's future possible uses. The City reserves the right to accept or reject any offer for any reason in its sole discretion and the offer must also set out the purchaser's intended use of the property. Taxes will be reassessed upon closing. Offers will be accepted by March 28th with irrevocable on April 9th. (id:45725)
356 Preston Street
Ottawa, Ontario
PRIME location in Little Italy. Surrounded by development projects, & new high rises, it is the place to be! Across from Preston Square the largest office/retail building on Preston Street. Single Use building currently occupied by La Favorita Restaurant established for over 35 years and over 15 years in this location. Building for sale, lease back option available. Building has been completely renovated over past 15 years in 2 stages, boasting high ceilings & large outdoor patio. 2800 sq ft of interior space including useable mezzanine. Please attach Sch B1 to APS, provided in attachments along with deposit instructions. (id:45725)
49345 Dexter Line
Malahide (Port Bruce), Ontario
Welcome to 49345 Dexter Line, located in the charming beach side community of Port Bruce. This home sits at the corner of Dexter Line and Imperial Road, offering quick access to Aylmer and Port Stanley. Enjoy a leisurely walk through Port Bruce, where you can experience a slower pace of life and relish being just steps away from the beach, marinas, amazing fishing and seasonal restaurants.The home features a spacious living room perfect for entertaining, alongside a sizable kitchen with almost new appliances and dining area. One attractive feature is the main floor primary bedroom and full bathroom. Upstairs, you'll find another large bedroom that could serve as a second primary bedroom with small balcony, along with a third bedroom and a full bathroom.The unfinished basement provides space for laundry, utility, and storage. Outside, there are many options to enjoy: relax in the hot tub on cooler nights, take a dip in the above-ground pool, or soak up the sun on the deck. The corner lot offers plenty of green space with a fire pit and room for family yard games.Come and see for yourself! (id:45725)
