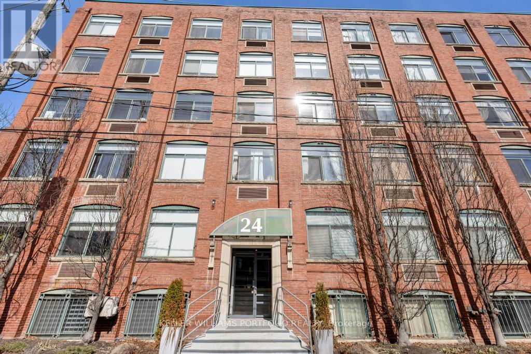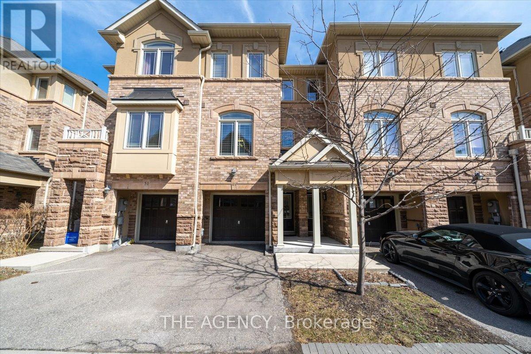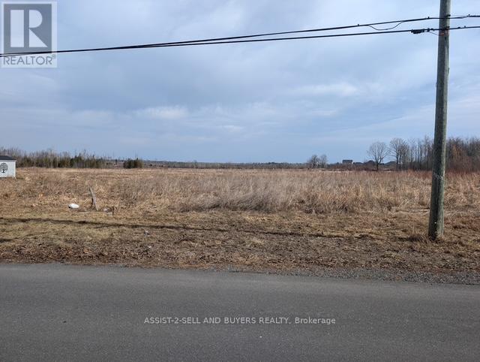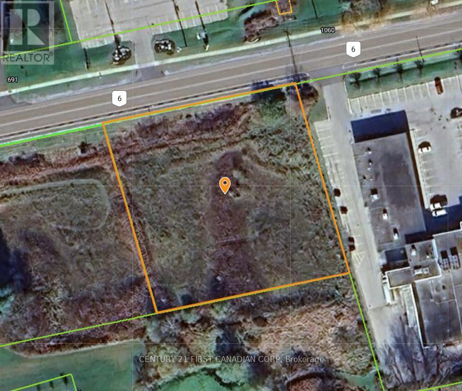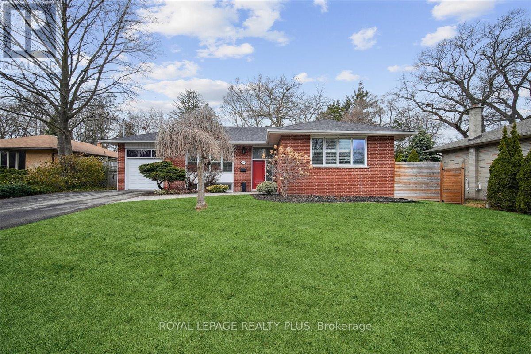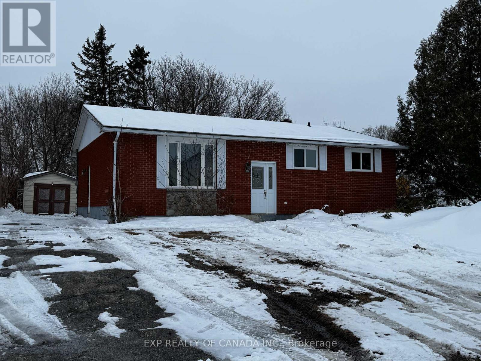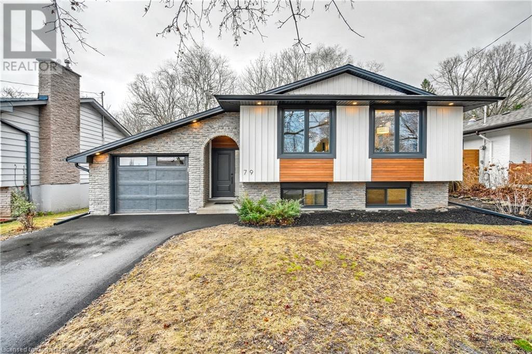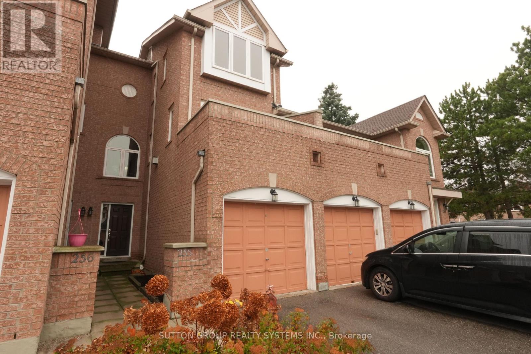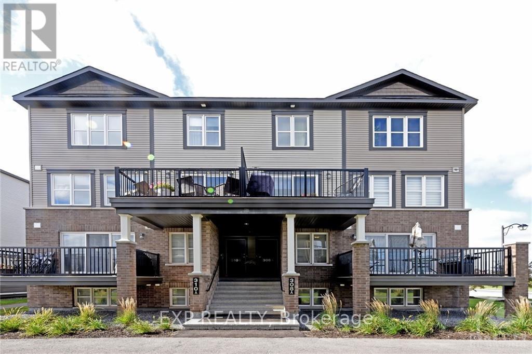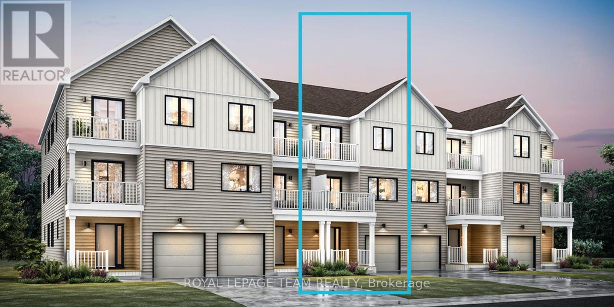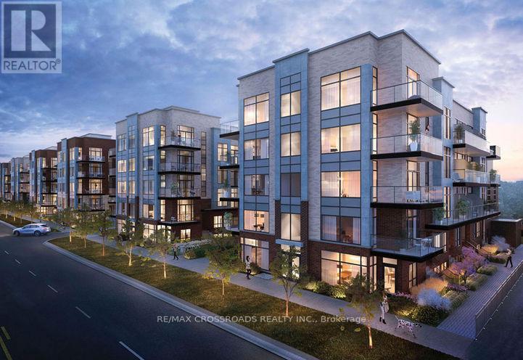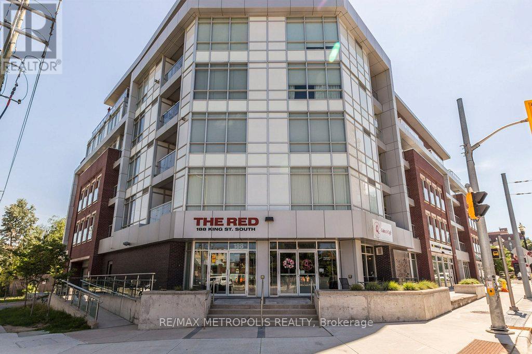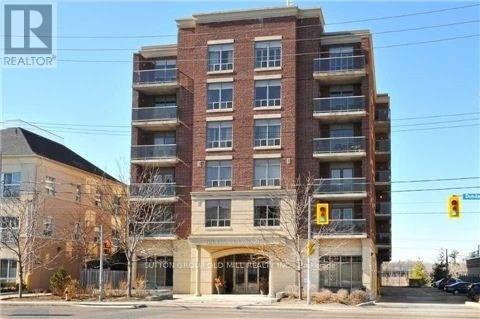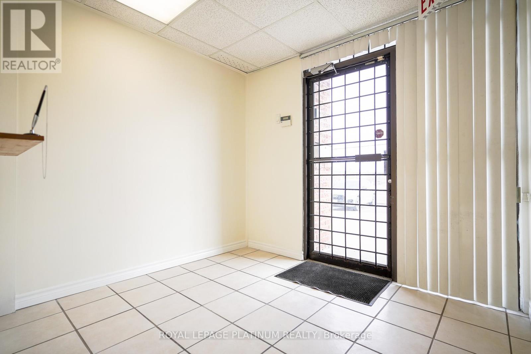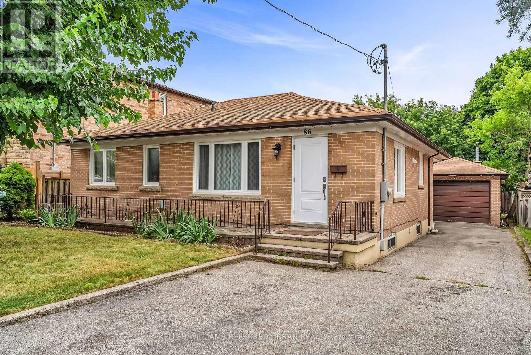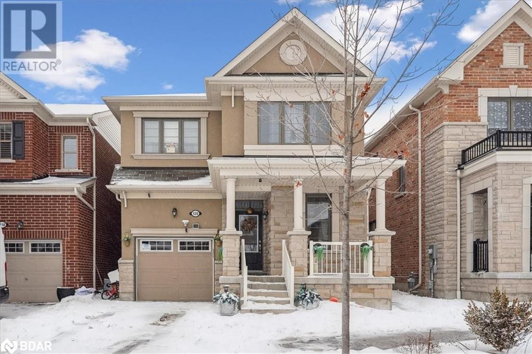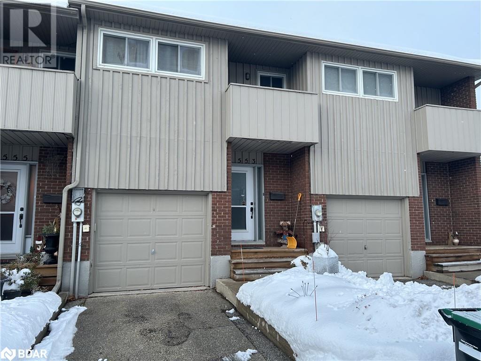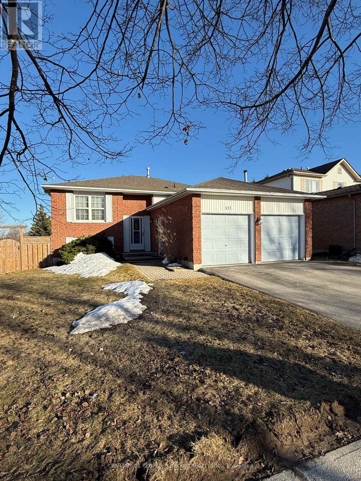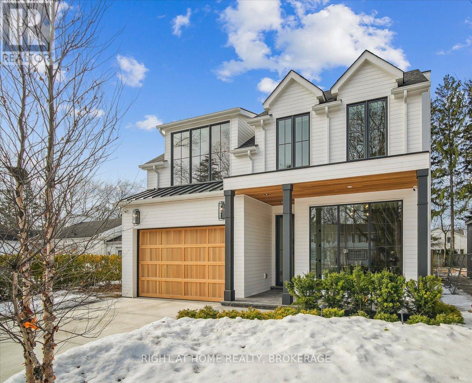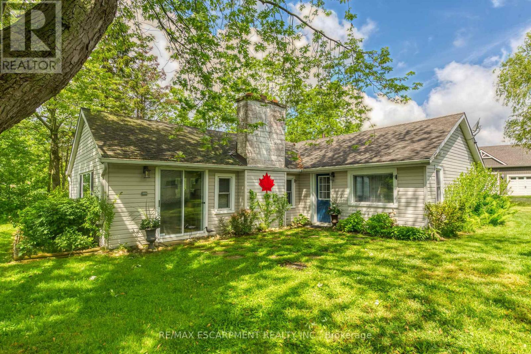227 Roncesvalles Avenue
Toronto (Roncesvalles), Ontario
Ideal Roncesvalles location for your business, situated on the busiest strip on the Avenue. TTC stop directly in front of storefront, located within a block of many Roncesvalles staples (Banks, Churches, Library, Sobeys, Maple Produce, etc). Many uses considered. Approx 600 sq ft with high 10' ceilings and 2-pc washroom. Direct access to basement for additional storage/business needs. Flexible term & possession available, Pop-Up opportunities as well. (id:45725)
G11 - 24 Noble Street
Toronto (South Parkdale), Ontario
Rarely Offered South-Facing Loft in the Iconic Noble Court Lofts! This bright and airy hard loft blends vintage charm with urban convenience, featuring exposed brick, soaring 11-ft wood beam ceilings, and a well-designed open-concept layout. The roomy eat-in kitchen offers generous counter space, ample cabinetry, and an integrated washer/dryer for added practicality. The 3-piece bathroom includes a full walk-in shower and complements the lofts functional design. Tucked away on a quiet street in a century-old building, you're just steps to Queen West, the eclectic energy of Parkdale, and within close proximity to so many of Torontos most vibrant neighbourhoods. TTC, shops, cafés, galleries, and parks are all nearby making this a rare opportunity to own an authentic piece of Toronto loft history in an unbeatable location. (id:45725)
49 - 6625 Falconer Drive
Mississauga (Streetsville), Ontario
Stunning 3-Story Townhouse boasts modern upgrades throughout, including soaring 9-foot ceilings on the main floor. A Beautiful Eat-In Kitchen With An Extended Granite Breakfast Bar perfect for casual dining. Two spacious bedrooms offer oversized closets and private ensuite bathrooms for ultimate comfort. The ground-floor office provides a bright and versatile space with sliding doors leading to the backyard. Immaculately maintained and completely move-in ready. This home is a must-see! (id:45725)
00 Mille Roches Road E
South Stormont, Ontario
Don't miss this incredible opportunity to build your dream home in the beautiful village of Long Sault. This spacious lot is fully serviced with hydro, natural gas and municipal water, making it ready for development. Located in family friendly neighborhood, it's just minutes from schools, shopping, parks, and has an easy access to the 401for commuters. Enjoy the charm of small town living with all the conveniences nearby. (id:45725)
306 - 65 Haddington Street
Haldimand, Ontario
Enjoy the convenience of one level living in Caledonias sought after, luxurious Harrison Flats condo complex. Steps to shops, restaurants, local arena/community events, park and more! A short walk to your choice of fantastic schools and school bus routes. Open-concept design for cozy and connected living, features easy to maintain carpet-free flooring, and beautiful modern finishes. Two full baths, a Main 4 pc with tub and shower, a Primary 3 pc ensuite with walk in shower. Convenient in-suite laundry. A large den offers the flex space you may need as an office, extra bedroom, exercise room, craft room and more. Large primary bedroom, LR/DR combo, located on the quiet rear of the building offers panoramic views, and a generous balcony to enjoy your South facing sunshine. One exclusive parking spot and option to continue existing rented parking spot, if a second is needed. Party room available for your larger gatherings. This unit is Ideal for downsizers, young families, professionals or anyone wanting to simplify life! (id:45725)
1545 Wembury Road
Mississauga (Lorne Park), Ontario
CHECK OUT THIS STUNNING BI-LEVEL BUNGALOW, RENOVATED FROM TOP TO BOTTOM, AND NESTLED ON A FABULOUS 80'X134' TREE FRAMED LOT. UPGRADES GALORE GRACE THIS MAGNIFICENT FAMILY HOME; RENOVATED KITCHEN AND BATHS, GLEAMING HARDWOOD FLOORS, OPEN CONCEPT DESIGN, COMPLETELY FINISHED LOWER LEVEL WITH MULTIPLE FIREPLACES & 3-PIECE BATH, HIGH END APPLIANCES AND A SWEEPING DECK OVERLOOKING ULTRA PRIVATE REAR YARD. ALL OF THIS JUST STEPS TO AMENITIES, QUICK QEW ACCESS AND LOCATED WITHIN THE HIGHLY COVETED LORNE PARK FAMILY OF SCHOOLS. DARE TO COMPARE. 10+++ (id:45725)
175 Macnab Street N
Hamilton, Ontario
ATTENTION FIRST TIME HOME BUYERS / MODERN PROFESSIONALS / FAMILIES & INVESTORS ALIKE. Introducing 175 Macnab St North. Located in the heart of the ART DISTRICT & same street and visible from your porch - WEST HARBOUR GO STATION. Featuring redesign from top to bottom, this completely renovated Victorian is like nothing in the area. Soaring 9.5 ft ceilings, custom exposed brick, imported modern LED lighting, modern wide plank flooring from top to bottom, Brand new kitchen and stainless steel appliances, this is the perfect living situation. The upper level boasts soaring ceilings again and includes top to bottom new full bath featuring new freestanding tub and modern finishes. It is completed repainted basement with an abundance of storage, and backyard with a newly redone private patio and 100 feet of secluded, and fenced in yard behind. Parking is also included!!!! ……...Seconds to front door of FARMERS MARKET / JAMES NORTH / RESTAURANT DISTRICT / HOSPITALS / WATERFRONT / BAYFRONT PARK/ DOWNTOWN SHOPPING / GO STATION …….. CALL TO VIEW TODAY!!!! (id:45725)
26 Mossbank Drive
Brampton (Fletcher's Creek South), Ontario
Welcome to 26 Mossbank Dr, This Beautiful Spacious Pride Of Ownership Home features 4 Spacious Bedrooms with 3 Full Washrooms Upstairs Modern Finishes, 2 BASEMENTS First One Has 2 Bedrooms, Storage Room, Living Area. 2nd Basement With Its Own Sep Entrance From The Side Of House Is Currently Tenanted, Includes 2 Bedrooms, A Full Kitchen, 3 Pcs Washroom, living space, and its own laundry, Perfect for Extra Income or Extended Family. 4 Spacious Bedrooms with 3 Full Washrooms Upstairs Modern Finishes, And Exceptional Comfort For a Growing Family. Main Floor Features Porcelain Tiles, Pot lights In Living / Dining Room, Separate Family Room, Granite Counters Tops In Kitchen, T Extended Driveway Fits Up To 6 Cars, Beautifully Finished Backyard With Deck, Located in a Highly Sought After Neighbourhood (id:45725)
95 Hartney Drive
Richmond Hill, Ontario
High Demand Richmond Green Area. Open Concept, Bright & Spacious, 9 Foot Ceiling On Both 1st & 2nd Floor. Contemporary Granite Kitchen Counter. Upgraded Glass Shower In Shared Bathroom. Steps To Richmond Green High School, Park, Costco, Shopping, Restaurants. Mins To Hwy 404. (id:45725)
280 Randall Drive
Timmins (Tnw - Riverpark), Ontario
Turn key 3 bedroom, 2 bathroom home with an all brick exterior located on a spacious corner lot with two 2 driveways. The house has a functional layout with an spacious kitchen combined with the dining area with a patio door to the back deck and 12.6 x 9.3 shed. This house has guest entrance/foyer has a high ceiling and second entrance is a split entrance that leads to the finished basement or the main floor. You can enjoy the spacious recreation room, the office area in the basement, a workshop and a large utility room with a washer and dryer. (id:45725)
79 Hanover Place
Hamilton, Ontario
This stunning raised bungalow boasts incredible curb appeal and has been professionally renovated from the top to bottom. This home has it all, with elegance and timeless charm, offering 5 bedrooms, 3 bathrooms and over 1800 square feet of living space. Situated on a pristine lot with no rear neighbours, the home backs onto the green belt providing a private and peaceful backyard retreat. Featuring a striking new board and batten front, new windows, and new garage doors (in the front and back). The main living areas are adorned with beautifully sanded & Stained oak flooring, freshly painted walls (Interior & exterior), and modern finishes through-out. A professionally designed, opened concept kitchen featuring soft-close cabinetry, quartz countertops, top of the line appliances and pot lights, making it both stylish and functional. Attention to detail has been meticulously considered, including a brand-new ensuite in the primary suite and high-quality trim installed throughout the home for a polished, modern finish. The fully finished basement provides ample space for recreations, additional bedrooms, or a home office-ideal for growing families or multigenerational living. Beyond the aesthetics, this home offers peace of mind with all new plumbing, electrical wiring (Including a new 100amp panel), soffit & fascia, sprayed insulation, a high-efficiency furnace, and backwater valve has been installed for added comfort and security. All new laminate flooring installed throughout the foyer and basement levels. Nestled in a highly sought-after neighbourhood, this home is close to top-rated schools, golf courses, trails, and essential amenities- truly a turn-key opportunity for buyers looking for a move in ready dream home. (id:45725)
255 - 60 Barondale Drive
Mississauga (Hurontario), Ontario
Immaculate & Stunning 3 Storey Townhome Located In The Prime Location Of Mississauga Along The Hurontario Corridor. It's The Perfect Home That Offers Open Concept Living Space, Lots Of Natural Light, 9Ft Ceiling On The 3rd Floor And Has Been Well Maintained By Its Proud Owners. Offers 3 Large Bedrooms With Ample Space And 3rd Bedroom Can Be Used As An Office. Plenty Of Renovations $$$ Have Been Completed Throughout. Premium Laminate Flooring (2024), Fresh New Carpet On Stairs (2024) & Brand New Neutral Colour Paint (2024), Windows (2019) & Doors (2019). In Addition, Home Has An Updated Kitchen With Quartz Countertops, Stainless Steel Appliances And Living Room Walks Out To The Balcony That Has A Spectacular View. The Complex Has Swimming Pool Access And Small Park. Location Has Everything And Nearby. Steps & Beside The Future LRT Transit System, Public Transit, Highly Rated Elementary & Secondary Schools With Nearby Places Of Worship, Parks, Restaurants & Grocery Stores. Mere Minutes To Square One Shopping Mall, Hwys 401, 403 & QEW And Heartland Town Centre. (id:45725)
22 Bowman Street
Halton Hills (Georgetown), Ontario
Welcome to this stunning property, newly listed on MLS for the first time! This impressive home boasts 4+1 BD and 4 BT, offering over 3,000 sq ft of beautifully designed living space. The heart of the home features a renovated kitchen, complete with elegant granite countertops and modern stainless steel appliances, perfect for culinary enthusiasts. New bathroom countertops add a touch of style throughout. The finished basement features a walkout to the backyard, wet bar, bedroom, cozy gas fireplace and spacious living area ideal for potential rental income or in-law suite. Retreat to the primary bedroom, which includes a luxurious 5-piece ensuite, providing a private oasis to unwind. The property backs onto lush green space, offering direct access to parks and trails for outdoor enthusiasts. Enjoy the tranquility of nature from your two full-length decks - one complete with a gazebo and the other featuring a relaxing hot tub. Additional highlights include a main floor office for those working from home, mudroom with convenient access to double car garage and side yard. The inground sprinkler system ensures that the gardens remain lush and vibrant. Don't miss the chance to make this house your home. (id:45725)
810 - 220 Missinnihe Way
Mississauga (Port Credit), Ontario
Unparalleled Lakeside Elegance at Brightwater II in Port Credit! Welcome Home. Enjoy an exquisite brand new, intimate, 14-Storey boutique residence in Port Credit's Premier Waterfront Community. This thoughtfully designed One-Bedroom plus Den Suite offers an extraordinary south-facing panorama capturing forever views of Lake Ontario and the Toronto skyline. Bask in the beauty and marvel at the sunrises and sunsets from your full-width private balcony, a tranquil retreat high above the shoreline. Inside, discover a versatile and refined layout with soaring 9 ft ceilings and expansive windows to take in the views. The Primary Bedroom retreat comfortably accommodates a Queen-sized bed, complemented by double closets and floor-to-ceiling windows that flood the space with natural light. The separate den serves as an ideal flex space, home office, guest suite, or private fitness area, adapting seamlessly to your lifestyle. Set within the sought-after Brightwater community, this residence offers effortless access to a new Farm Boy grocery store, LCBO, Waterfront Trails, J.C. Saddington Park...with Port Credits finest dining and shopping just steps away. Complete with Smart Home Ready Features, Low-maintenance Laminate Wood Floors, Quartz Counters, Premium Integrated Appliances with an Induction Cooktop, one parking space and a private locker, this exceptional home presents an unparalleled fusion of luxury and breathtaking views in the ultimate waterfront village setting. Take advantage of the exceptional building amenities including; 24 hrs Concierge, an Expansive Gym & Fitness Area, Pet Spa, Party Room, Outside lounge area, and an exclusive community app with a shuttle bus service to the Port Credit GO station. See Video Tour for More! (id:45725)
A - 308 Des Tilleuls Pvt
Ottawa, Ontario
Welcome to 308A Des Tilleuls Private Your Beautiful New Home Awaits! Step into this inviting Minto Jasmine End Unit stacked condo townhome, offering the perfect blend of comfort and convenience. Located in the heart of Orleans, this lower-unit gem features 2 bedrooms, 1.5 bathrooms, and bright, open-concept living spaces designed to impress. A welcoming foyer leads you into the stylish kitchen with a large island/breakfast bar, stainless steel appliances, and plenty of cabinet space ideal for cooking and gathering. The kitchen overlooks the sun-filled living room with large windows and direct access to an oversized balcony a perfect spot for morning coffee or evening entertaining. The sheer size of the balcony extends your living space, giving you even more room to relax and unwind outdoors. A convenient 2-piece bathroom completes this level. On the lower level, you'll find the Primary bedroom with a generous closet, along with a spacious secondary bedroom. A well-appointed 4-piece bathroom and a linen closet provide additional storage. This level also includes in-unit laundry and extra storage space for added convenience. This unit also comes with one designated parking spot for your convenience. (id:45725)
17786 Telephone Road
Quinte West (Murray Ward), Ontario
Location, location, location! This all brick family bungalow exemplifies a peaceful and tranquil lifestyle a mere 1 hour from the GTA and minutes from Highway 401 and CFB Trenton. Step into this thoughtfully designed home offering 3+1 bedrooms and 2 bathrooms on a spacious, picturesque lot measuring just under a half acre. Appreciate the water views as you sit and enjoy your morning coffee on the front porch with Muskoka exposed beam gable covering. Gorgeous engineered hardwood in living room, upgraded laminate in bedrooms, 12x24 Geological porcelain tile in foyer, hallway, dining, kitchen and bath. Designed for ease of hosting family and friends, the sun filled living room is adjacent to the dining room that flows seamlessly into the kitchen. Clean and crisp kitchen showcases stainless steel appliances, white subway tile backsplash and a french door walk-out to the deck and expansive rear yard. Three generous size bedrooms and main 4 piece bath completes this level. Finished lower level presents large recreation room, primary bedroom, den/office or playroom and 3 piece bath with shared laundry facilities. This space has fantastic potential for in-law suite or rental. Large yard is wonderful for family gatherings and single attached garage is ideal for your car and accessories. This home represents a true balance of country living and modern convenience. A peaceful sanctuary in a prime location close to all amenities! (id:45725)
28 Bland Avenue
Hamilton (Stoney Creek), Ontario
STOP! Whether you're a first time buyer, a young family or simply want a home in a quiet neighborhood with incredible neighbors, THIS is the place for you! The large back deck installed in 2021 is perfect for relaxation or hosting guests while you BBQ and listen to the sounds of Stoney Creek which the property backs onto. The Cul De Sac makes a perfect road hockey, bike riding or running around area for kids. The upstairs was completely renovated including the addition of an ensuite bathroom with stand-up shower and new windows in 2019, Kitchen was re-done including new window in 2022, Roof re-shingled in 2020, driveway re-paved and extended in 2023 and the electrical panel was updated in 2023 as well. Come see where you'll make some of the best memories you can imagine. (id:45725)
242 Balmoral Avenue N
Hamilton, Ontario
Charming & Fully Renovated Century Home in Prime Crown Point! Welcome to this beautifully restored 2.5-story century home in Hamilton’s vibrant Crown Point neighborhood! Thoughtfully updated in 2022-2023 with over $150,000 in upgrades, this move-in-ready home blends historic character with modern convenience. Step inside to a stunning brand-new white kitchen featuring stainless steel appliances and updated cabinetry. The home has been completely rewired with a new electrical panel, new plumbing, and a new furnace & central A/C, ensuring efficiency and comfort year-round. The main floor boasts a new 2-piece bath, while every bathroom has been tastefully renovated. Additional upgrades include new flooring, windows, doors, and shingles. A separate side entrance adds flexibility, and the fully fenced backyard with a rear deck offers the perfect space for relaxing or entertaining. Just two blocks west of Ottawa Street, this home is within walking distance of boutiques, trendy restaurants, Centre Mall, and Gage Park. Conveniently located just 5 minutes from Red Hill Valley Parkway and QEW, commuting is a breeze. Whether you're a homeowner or investor, this fully upgraded home is a rare find in a sought-after neighborhood. Don’t miss out—schedule your private showing today! (id:45725)
310 - 1742 Ravenwood Drive
Peterborough (Monaghan), Ontario
Popular west central area of the City. California style bungalow condominiums. Desirable 2+1 bedroom south facing end unit with attached 2 car garage. Main floor features welcoming foyer with skylight, laundry room 2-pc bathroom, open concept kitchen, dining and living room with gas fireplace and walkout to deck. Primary bedroom with 4-pc en-suite bathroom and walk in closet, second bedroom. Basement level features recreation room with built in shelves, games room, studio area, guest bedroom/ teen suite, 3-pc bathroom and utility room with good storage. Home Inspection Report available. Walking distance to Roper Park. Access to Jackson Park trails off Parkhill Road. Close by to Peterborough Regional Health Centre, short drive to Highway access, downtown or Lansdowne Street Shops and services. Turnkey living at its best! (id:45725)
32 Irish Line
Haldimand, Ontario
Welcome to 32 Irish Line, Cayuga! Embrace the expansive, tranquil country lifestyle offered by this beautiful 8+ acre property. Spacious 4 level sidesplit 3 BR 2 bath home with attached oversized, insulated double garage (doors and openers 2019). Updates include kitchen with shaker cabinets, large pantry, quartz counters and stainless appliances, furnace and A/C (all 2020/21), siding (2023) and wood flooring. 6000 gal cistern and 200 amp service. The open main floor includes living, dining and family rooms. A second family room boasts a brick accent wall with cozy, energy-efficient wood-stove. Modern metal sided outbuilding set up for horses with 5 box stalls, rubber mats, insulated tack/feed room, water, stall cameras and LED lighting. 3 grass paddocks and an all-season paddock fenced with professionally installed vinyl rail fencing in a park-like setting with mature trees, perennial gardens, hay fields and apple orchard. Amenities like restaurants, shopping, activities, walking trails, fishing and water sports on the Grand River are nearby. 2 large sheds and 3 driveways (paved double drive to house, separate driveway to shop/barn and 3rd driveway for equipment/trailers/RV's) are perfect for hobbyists or car enthusiasts, offering a unique opportunity to move to a country paradise. (id:45725)
Ph17 - 372 Highway 7 E
Richmond Hill (Doncrest), Ontario
Rare 2-Storey Penthouse | 3 Bed + Den | 3 Bath | 2 Parking | This luxurious 1,190 sqft residence features 3 spacious bedrooms, a versatile den, and 3 elegant bathrooms. The open-concept layout boasts 9-ft ceilings, expansive windows, and a gourmet kitchen with high-end stainless steel appliances, marble countertops, and ample cabinetry. Primary suite with custom walk-in closet & spa-like ensuite Private terrace with serene views. 2 parking spots & premium amenities: gym, rooftop deck, party room & golf simulator. Prime location easy access to highways, top-rated schools, parks, shopping & dining Don't miss this rare opportunity book your private viewing today! Top Rated Schools Doncrest Public School, Thornlea Secondary School, Christ The King Catholic, St Robert High (IB). Nemours Builder Upgrades (Hardwood Floor Throughout, Marble Countertops, Custom Built Closet Organizer System . Two Parking Space ! Show and Sell ! **EXTRAS** Building boasts state of-the-art amenities including gym, rooftop deck, party room +more. Located in the heart of Richmond Hill, this penthouse offers easy access to major hwys, shopping, top rated schools, parks + variety of dining options (id:45725)
469 - 209 Fort York Boulevard
Toronto (Niagara), Ontario
Spacious 579sqft 1 bedroom apartment with plenty of North West facing light. Fantastic condition due to being only owner occupied. Just move in and enjoy! This is the perfect property for a 905-er looking for a Downtown crash pad during office days or a first time home buyer! Neptune2 has lots of great amenities with maintenance fees offered at a low price! Rental parking available at approx $180 monthly. WATCH PROMO VIDEO FOR MORE! (id:45725)
524 Celestine Private
Ottawa, Ontario
LOCATION! LOCATION! Brand New 2-Bed, 2-Bath Freehold Townhome in the heart of Barrhaven! Be the first to live in Mattamy's Petal, a beautifully designed 2-bedroom, 2-bath freehold townhome offering modern living and unbeatable convenience. This 3-story home features a welcoming foyer with closet space, direct garage access, and a den on the ground floor. The second floor boasts an open-concept great room, a modern kitchen with quartz countertops, ceramic backsplash, and stainless steel appliances, a dining area, and a private balcony for outdoor enjoyment. The main level also includes luxury vinyl plank (LVP) flooring and a powder room for convenience. On the third floor, the primary bedroom features a walk-in closet, while the second bedroom offers ample space with access to the main full bath. A dedicated laundry area completes the upper level. A second full bath can be added for additional comfort and convenience. Located in the vibrant Promenade community, this home is just steps away from Barrhaven Marketplace, public transit, parks, schools, shopping, restaurants, and more! BONUS: $10,000 Design Credit. Buyers still have time to choose colours and upgrades! Don't miss this incredible opportunity; schedule your viewing today! Images showcase builder finishes. (id:45725)
Th11 - 871 Sheppard Avenue W
Toronto (Clanton Park), Ontario
Introducing This Pristine, 2 Bedroom Townhome, Featuring An Additional Flexible Space That Can Be Utilized As A Den Or An Extra Bedroom, Along With 3 Bathrooms. Revel In The Luxury Of Open Balconies On Every Level, Including A Rooftop Terrace That Adds To The Allure. The Interiors Boast 9-Foot Ceilings and Are Adorned With Exquisite Finishes, Showcasing 40K+ Upgrades That Encompass Enhancements To The Staircase, Flooring, Cabinetry, and Stone Countertops. This Outstanding Location Is Just Mins Away From Sheppard W Subway Station, Yorkdale Mall, The 401 Highway, Schools, Home Depot, BestBuy, Metro, Costco, and A Variety Of Dining Options. Notably The Property Is Situated Within The Catchment Area Of The Esteemed William Lyon Mackenzie Collegiate, Making It An Attractive Choice For Families and Urban Professionals Alike. Please note the property taxes have NOT been assessed. (id:45725)
403 Van Dusen Avenue
Southgate, Ontario
Beautiful Brand New FREEHOLD Townhome in a Master Planned Community. This Gorgeous YellowstoneModel Features 9ft Ceilings on The Main Floor. BUILDER UPGRADED Kitchen Overlooking the DiningRoom. A Beautiful Open Concept Family Room at The Heart of the Home, Great for EntertainingYour Loved Ones. The Second Floor Includes 3 Large Bed Rooms with 2 Full Washrooms. (id:45725)
402 - 188 King Street S
Waterloo, Ontario
Beautiful 1 +1 Condo Suite Available For Rent At The Gorgeous Red Condominium Located In Uptown Waterloo. It Is Overlooking Bauer Market Place And Walking Distance From Most Amenities, Including Universities, Technology Hubs, Waterloo Park, Recreation/Nightlife And The Rail Transit Routes. (id:45725)
401 - 4196 Dundas Street W
Toronto (Edenbridge-Humber Valley), Ontario
The Prince Edward. Elegant Boutique Condo, Located In One Of Toronto's Most Sought After Neighbourhoods. Bright, Open Plan W/9Ft Ceilings. Contemporary Kitchen With Stone Counters And Stainless Steel Appliances. Large Bathroom, Living Room W/O To Private Balcony, Ensuite Laundry. Master Is Large With Walk-In Closet. Great Unit For Easy Living. (id:45725)
36 - 6033 Shawson Drive
Mississauga (Northeast), Ontario
Corner Of Britannia/Shawson Drive. Minutes Away From 401/Dixie. Independent, Improved With 3Good Size Offices, Reception Area , Washroom. Ample Parking. Clean Bright Space Ready ToMove-In. Well Cared Property. TMI included .Tenant need to pay all utility bills (Hydro, water,gas etc. ) (id:45725)
86 Morgan Avenue
Markham (Thornhill), Ontario
Welcome to 86 Morgan Avenue, a stunning detached home nestled in the heart of Thornhill. This exquisite property offers the perfect blend of modern luxury and classic charm, set on a generous pool-sized 50X130 feet lot that provides endless possibilities for outdoor living and entertaining. This beautifully maintained home boasts a spacious and well-designed layout, featuring 3+3 bedrooms and 3 bathrooms, perfect for growing families or those who love entertaining. The heart of the home is always a kitchen, recently upgraded to include brand-new countertops, and high-end stainless steel appliances from 2022/2024. This property offers development potential for those looking to maximize its value. Consider the option to build a brand-new 2-3 storey home or develop two Semi-Detached homes, ideal for multi-generational families or investors seeking a versatile living arrangement. (id:45725)
305 - 10783 County Road 2 Road
South Dundas, Ontario
Spacious 1-Bedroom Apartment in the Heart of Iroquois. This 1-bedroom apartment offers 543 sq. ft. of comfortable, low-maintenance living in a prime location! Perfect for singles, this unit is situated within walking distance to all amenities, including Tim Hortons, shops, and services, making everyday living convenient and stress-free. Apartment Features: 543 sq. ft. 1-bedroom unit spacious and functional Includes fridge, stove, BI dishwasher, and blinds. Water included in rent: one designated parking spot; an intercom at the front door for added security; elevator access for convenience; on-site laundry is located on the second floor. This is a fantastic opportunity for those seeking a comfortable and affordable home in a great location. (id:45725)
1061 Central Avenue
Hamilton, Ontario
Welcome to 1061 Central Ave, located in the desirable Bartonville neighbourhood. This beautifully kept, and loved home is ready for a new family to enjoy and grow in. As you arrive, you're greeted by the lush landscaping that wraps the custom stone steps. All-natural hardwood is illuminated through the large living room window, making for a cozy family room. A generous primary bedroom for main floor convenience and a secondary bedroom are separated by the updated bathroom that is sure to please. The heart of the home, the kitchen, allows you to make your favourite meals, and still be part of the conversation in the living room and dining room. Your dining room is full of natural light from the abundance of windows. Enjoy the sunsets! The basement has the perfect setup for anyone that requires their own space. You'll enjoy another living room, bedroom, bathroom, and a generous sized laundry room. Summertime will be a whole new experience. The garage offers a great gathering space as you BBQ and mingle with your guests. The swim spa doubles as an oversized hot tub for those that would like to swim against the current, and those that just want to relax. The roof, electrical, windows, garage roof, and swim spa have all been updated or added in the last few years so all you have to do is move in. You'll love your new neighbourhood. (id:45725)
120 Westfield Drive
Whitby, Ontario
This stunning detached home is less than five years old and offers a perfect blend of modern design and functional living space. Featuring four spacious bedrooms and three bathrooms, this home is ideal for growing families. A separate entrance leads to a fully equipped basement apartment with two bedrooms and one bathroom, offering excellent income potential or a private space for extended family. 2400 sqf above grade Conveniently located near all amenities, including shopping, restaurants, and transit, the home is also close to parks, school bus routes, and the scenic Whitby Marina—perfect for outdoor enthusiasts and families alike. 100,000 $ IN UPGRADES (id:45725)
Lower - 48 Carpendale Crescent
Ajax (Northeast Ajax), Ontario
Welcome to this desirable 3 bedroom property located in the North East region of Ajax. Meticulously maintained, this beautiful house exudes luxury and offers a comfortable and elegant living experience. With an open concept design, this home is perfect for those seeking a stylish and spacious rental. (id:45725)
553 Tenth Street
Collingwood, Ontario
Attention first time home buyers!! This 4-bedroom (3+1) townhouse condo is priced to sell. With a few little cosmetic upgrades, you could transform this gem into a fantastic, affordable starter home. The main floor is spacious with a kitchen and eating area followed by a sunken living room that opens to the back yard. Upstairs you will find 3 nice sized bedrooms, a full bathroom as well as a 2-piece ensuite off the primary bedroom. The basement has an unfinished family room area plus a finished bedroom and another full bathroom. Enjoy affordable, low maintenance living, in the amazing town of Collingwood! Property has recently been outfitted with a new deck, new patio door and new upper balcony door. (id:45725)
111 Pheasant Drive
Orangeville, Ontario
Beautiful Family Home In Wonderful Orangeville Neighbourhood with Walk Out Basement & Potential To Become Basement Apartment, Main Floor Has Bright & Spacious Combined Family & Dining Room, Kitchen Walks Out To Balcony Overlooking Backyard, Morning Sun Hits Deck, Perfect For Enjoying Your Morning Coffee, 3 Good Sized Bedrooms. Above Grade Windows, Downstairs W/ Cozy Gas Fireplace, Great For Entertaining Or Add Kitchen To Become 2nd Unit For Rental Income. (id:45725)
604 - 330 Mccowan Road
Toronto (Eglinton East), Ontario
Superb Value Here ! Great Location! This Lovely Corner Unit Boasts 1028 Sq. Ft With Great Sunsets & Western Views Of Toronto & The Cn Tower. Spacious Living & Dining Room, Eat-In Kitchen, Ensuite Laundry, Storage & Two Bathrooms Complete This Beautiful Unit! Within Walking Distance To The Ttc & Go Transit, Shopping, Parks & Schools With Places Of Worship & Hospital Nearby. A Place To Call Home! Sun filled space. Well maintained. 25 minutes to the downtown core. This stunning corner unit offers an exceptional blend of style, comfort, and functionality. Featuring 2 spacious bedrooms + a versatile den/sunroom, it's the perfect space for families, professionals, or those seeking additional room to work or relax. The thoughtfully designed layout provides both privacy and flow, with the primary suite tucked away from the other bedrooms for added tranquility. The den offers flexibility as a home office, study, extended kitchen area or can be converted into a guest room, adapting effortlessly to your lifestyle. Located in a well-maintained building with premium amenities, newly installed windows, a newly renovated exercise room, indoor pool, sauna, and party room and much more, this condo is a rare gem that combines space, light, and luxury. Maintenance fees cover all utilities incl. CAC, Water, Hydro, and Heat. Perfectly situated near shops, restaurants, and transit (inc. Kennedy Station and GO Station), this corner unit is a must-see for anyone seeking the best in urban living. Priced To Sell ! (id:45725)
32 Irish Line
Cayuga, Ontario
Welcome to 32 Irish Line, Cayuga! Embrace the expansive, tranquil country lifestyle offered by this beautiful 8+ acre property. Spacious 4 level sidesplit 3 BR 2 bath home with attached oversized, insulated double garage (doors and openers 2019). Updates include kitchen with shaker cabinets, large pantry, quartz counters and stainless appliances, furnace and A/C (all 2020/21), siding (2023) and wood flooring. 6000 gal cistern and 200 amp service. The open main floor includes living, dining and family rooms. A second family room boasts a brick accent wall with cozy, energy-efficient wood-stove. Modern metal sided outbuilding set up for horses with 5 box stalls, rubber mats, insulated tack/feed room, water, stall cameras and LED lighting. 3 grass paddocks and an all-season paddock fenced with professionally installed vinyl rail fencing in a park-like setting with mature trees, perennial gardens, hay fields and apple orchard. Amenities like restaurants, shopping, activities, walking trails, fishing and water sports on the Grand River are nearby. 2 large sheds and 3 driveways (paved double drive to house, separate driveway to shop/barn and 3rd driveway for equipment/trailers/RV's) are perfect for hobbyists or car enthusiasts, offering a unique opportunity to move to a country paradise. (id:45725)
Upper Level - 99 The Meadows Avenue
Markham (Cornell), Ontario
Entire second floor for lease. Two bedrooms with two washrooms, separate entrance, kitchen and Landry, One outside parking is included. Fully furnished. Convenient location. Tenant shares 1/3 of the total utilities. Students are welcome . (id:45725)
909 - 23 Oneida Crescent
Richmond Hill (Langstaff), Ontario
Located in a Prime Richmond Hill Community. This 1 Bed/1 Bath condo W/All inclusive maintenance fees including Hydro, Heat, Water, Internet And Cable. Next to Hwys, Go Train/Bus, YRT, Viva, Hub, Unobstructed view of GTA. Surrounded by Theatre, Mall, Walmart, Major groceries, Future Subway Station. Don't Miss out! Current maintenance fee is $687.71 (id:45725)
158 Avondale Street
Hamilton, Ontario
Welcome to Crown Point! This lovely 2.5 storey home has been meticulously cared for over the years and is perfect for first-time buyers or those looking for a bit more space. The main level features a living room, dining room and renovated kitchen updated 2023-2024 with 30 deep granite counter tops, stainless steel appliances, gas range and new cupboards, along with stackable main floor washer & dryer making laundry a breeze. The second level has 3 bedrooms and a full bathroom, while the third-floor loft can function as a fourth bedroom, office, or additional living space. New 3/4 waterline & gas water heater allow for easy addition of bathrooms or powder room on any level. Dry, spacious basement with lots of storage space. Entertain or just relax on the multi-tier decks, grow your own veggies or pick a bouquet of roses from the mature gardens. Don't miss out on this great value! No need to renovate, just simply move in and make it yours. (id:45725)
2606 - 395 Bloor Street E
Toronto (North St. James Town), Ontario
This 1-bedroom + den condo at The Rosedale on Bloor offers 600 square feet of bright, functional living space with stunning, unobstructed northeast views of the Rosedale Ravine. The spacious den, enclosed with sliding doors, is perfect as a second sleeping area or work-from-home office with a view. Floor-to-ceiling windows flood the open-concept layout with natural light, while the sleek kitchen features quartz countertops and stainless steel appliances. Enjoy top-tier building amenities, including a 24-hour concierge, state-of-the-artfitness centre, indoor pool, and party/meeting room. Steps from the Sherbourne subway station and just minutes to Bloor-Yonge, Yorkville, and the University of Toronto, this prime location offers unbeatable convenience with easy access to transit, shopping, dining, and entertainment. (id:45725)
725 - 38 Water Walk Drive
Markham (Unionville), Ontario
This Luxury Condo Is Located At Birchmount & Highway 7 In The Heart Of Markham. ***3 Car Parking Spaces Available*** It Offers A Modern Kitchen Equipped With Built-In Appliances, Quartz Countertops, And A Center Island. Tandem Parking Spaces That Can Fit Two Cars With Back- To Back Parking, Plus One Single Parking Space, And One Locker Are Included. Building Amenities Include A 24-Hour Concierge, Gym, Indoor Pool, Sauna, Library, And Party Room. Conveniently Situated Within Walking Distance To Banks, Plazas, Supermarkets, Restaurants, Shops, And Parks. Just Minutes Away From Highways 404/407, Unionville GO Station, And Cineplex. (id:45725)
212 Watson Avenue
Oakville (Oo Old Oakville), Ontario
Situated mere minutes from downtown Oakville in the esteemed southeast neighborhood, this exquisite custom-built residence, completed in 2024, showcases an elegant blend of design, functionality, and comfort. The property features a west-facing rear garden that benefits from abundant sunlight throughout the day and a private, mature landscape adorned with natural trees. 212 Watson Avenue emanates a bright and airy atmosphere, accentuated by expansive 10-foot ceilings across all levels, white oak hardwood flooring, and full-length windows that seamlessly connect the interior with the exterior. Encompassing over 4,500 square feet of living space, alongside a gourmet outdoor kitchen, this property is ideally suited for people who appreciate entertaining both indoors and outdoors. The open-concept family room and chefs kitchen facilitate shared culinary experiences, featuring Wolf and Sub-Zero appliances. There exists ample flexibility for dining, whether at the oversized island, breakfast nook, formal dining room, or the outdoor kitchen, providing a multitude of options. For recreational enjoyment, the lower level serves as an inviting escape, complete with facilities for workouts, movie nights on the 150-inch theater-style projection screen, or friendly gatherings at the bar. When it is time to retire for the evening, the primary suite occupies the rear of the residence, offering scenic views of the garden. Residents can unwind in a spa-inspired bathroom equipped with a soaking tub, steam shower, dual sinks, and oversized mirrors. A generously sized custom walk-in closet ensures ample space for personal belongings. Practicality has been prioritized, with an office conveniently located near the front entrance, a mudroom adjacent to the garage, and a laundry situated on upper level. Ultimately, this home incorporates double furnaces and AC units, along with heated floors in all bathrooms and the basement, ensuring a pleasant environment throughout all seasons. (id:45725)
1859 4th Concession Road
Norfolk (St. Williams), Ontario
Escape the hustle and bustle of city life and experience the tranquility of country living in this beautifully crafted Chalet-style home situated on just under an acre ! Nestled in the heart of Norfolk County, this home offers the perfect blend of rustic charm and modern comfort. A spacious open-plan living area with vaulted ceilings, great loft area that can be converted into office space, the large windows flood the home with natural light. A three season sunroom situated off the family room is an added gem. The charming country kitchen has a nice layout that flows into the spacious dining area that is perfect for family meals. 3 generously sized bedrooms with primary featuring a walk in closet w/ensuite bathroom. A lovely front porch to take in the fresh country air and beautiful views.The home also features a partially finished basement, perfect for additional living space or storage, and ready for your personal touch .A 24x32 detached garage with 60 amp panel and added 24x12 lean-to , provides ample space for your vehicles, equipment or storage. The chickens and ducks supply fresh eggs and added charm! There is also a delightful fish pond , with views of the forest and a natural pond . Whether you're a gardening enthusiast or just love outdoor living, this space is ideal for enjoying nature in a tranquil, private setting. Don't miss the opportunity to own this one-of-a-kind property that combines the charm of country living with the convenience of a well-appointed, cozy home. This is the perfect space for anyone looking for a peaceful retreat with plenty of potential to make it their own. (id:45725)
2593 North Shore Drive
Haldimand (Dunnville), Ontario
Beautifully presented, Rarely Offered 1.2 acre park like Lake Erie Waterfront Package with ownership on both sides of desired North Shore Drive! This stunning Bungalow includes 3 bedrooms & sought after custom built 3 car garage with concrete floor, hydro, & storage area. Great curb appeal set well back from the road, ample parking, tasteful landscaping, multiple outdoor entertaining areas / decks, & a relaxing mature treed setting. The flowing interior layout includes high quality finishes throughout highlighted by living room by wood plank flooring, oversized windows with emphasis on the stunning Lakeviews, wood beam accents on the ceiling, & wood fireplace set in brick hearth, large dining area, kitchen with white cabinets, updated 3 pc bathroom with tile walk in shower, 3 spacious bedrooms, welcoming foyer, & desired MF laundry. The unfinished basement offers ample storage and houses the utility components of the home. Enjoy & Love Lowbanks Waterfront Living! (id:45725)
184 Simcoe Street
London, Ontario
VERY NICE 2 BEDROOM UNIT RIGHT DOWNTOWN LONDON. CLOSE TO BUDWEISER GARDENS AND LABATTS BREWERY. CLEAN UNIT WITH ALMOST EVERYTHING NEWER. SHOWS WELL. PARKING FOR 2 CARS. PLUS HYDRO. WATER IS INCLUDED. (id:45725)
2428 Lakeshore Road
Burlington (Brant), Ontario
STEPS FROM THE LAKE WITH INCREDIBLE WATER VIEWS THROUGHOUT! This 3+1 bedroom (could easily be 4+2), 3.5 bath 2 storey home is situated on the south side of Lakeshore Road and is beautifully appointed throughout. The home is approximately 2400 square feet PLUS a finished lower level. The main floor boasts beautiful hardwood flooring, smooth ceilings with pot-lights and crown moulding throughout. The large updated eat-in kitchen includes a large peninsula, quality cabinetry, granite counters, a pantry, wine room and stainless-steel appliances! The kitchen is also open to the oversized family room with a gas fireplace and access to the private backyard with stunning views of the lake. The main floor features a large living / dining room combination with a second gas fireplace, powder room and garage access. The second level of the home includes 3 large bedrooms PLUS an oversized office / den with a private balcony and two full bathrooms. The primary bedroom includes a walk-in closet and a stunning 4-piece ensuite with heated flooring. The lower level has a large rec room, 3-piece bath, office/den, laundry room and ample storage! The exterior has been professionally landscaped and features a private yard with a large composite deck, great curb appeal and a double driveway with parking for 4 vehicles as well as a double car garage! This home is conveniently located close to all amenities and walking distance to Burlington's core and all it has to offer! Beautiful lake viewing area at the end of the street to enjoy all the spectacular sunsets up close! (id:45725)

