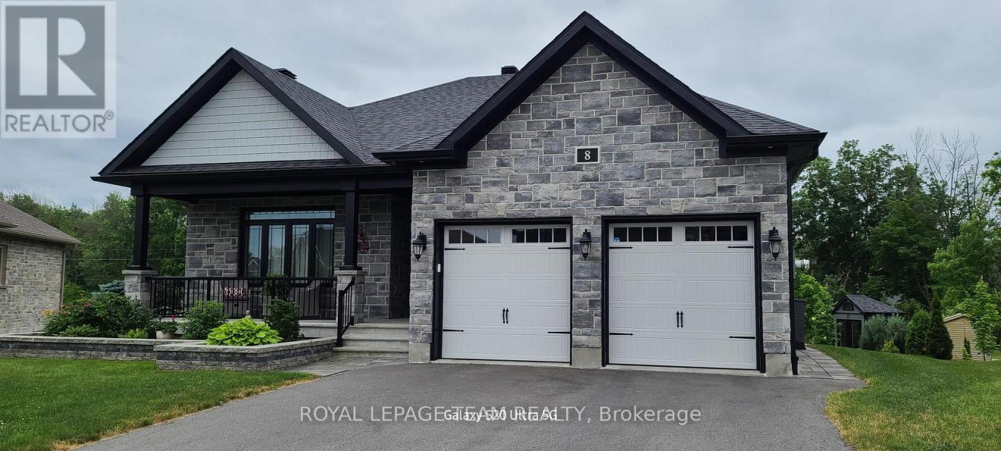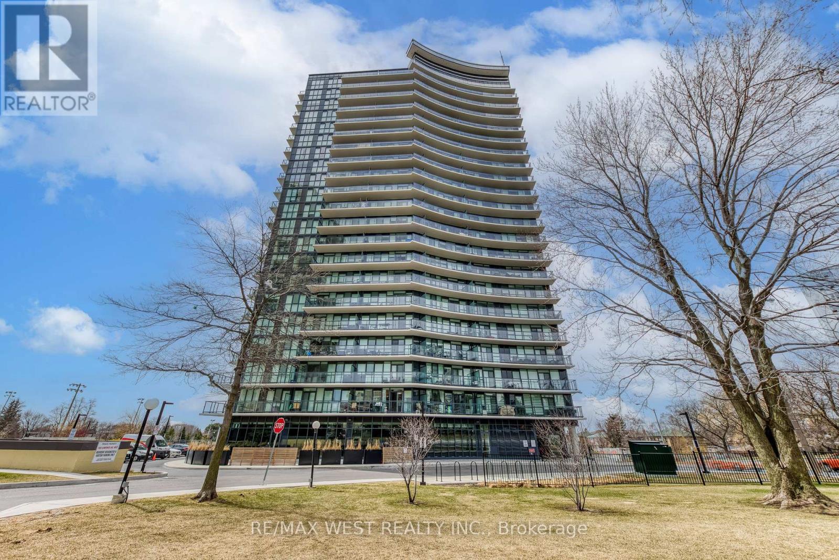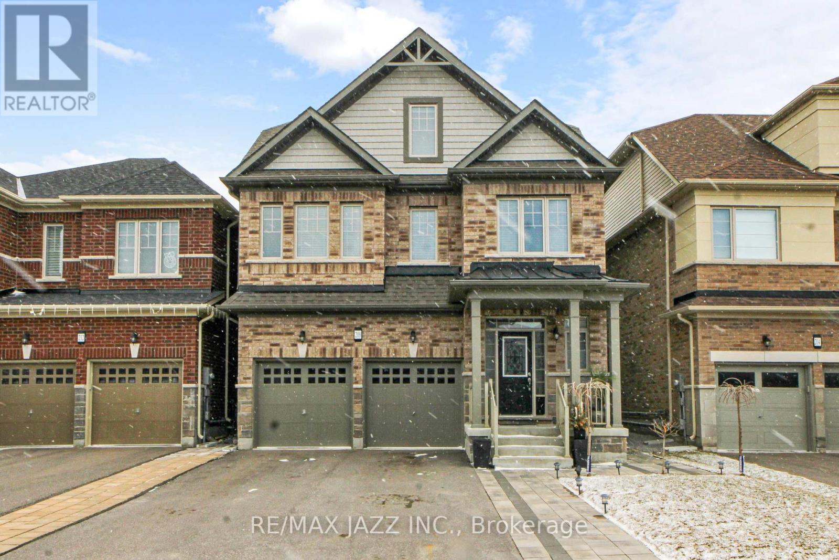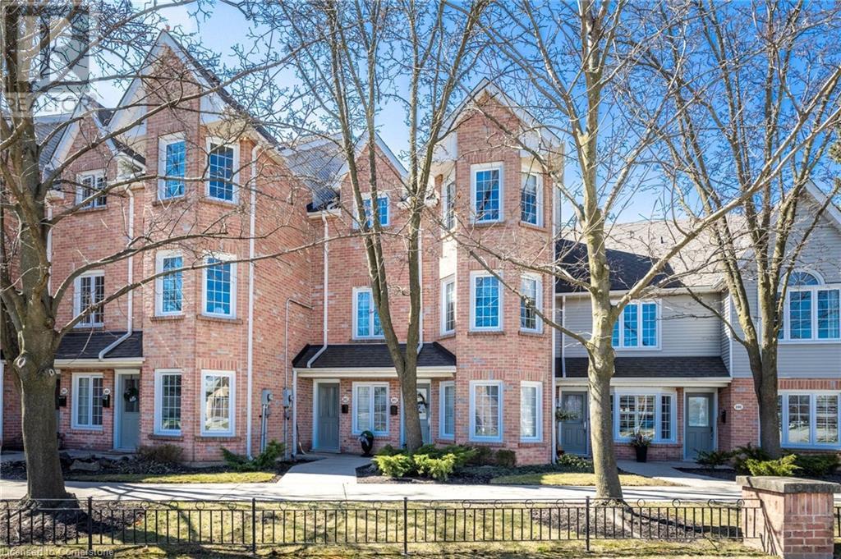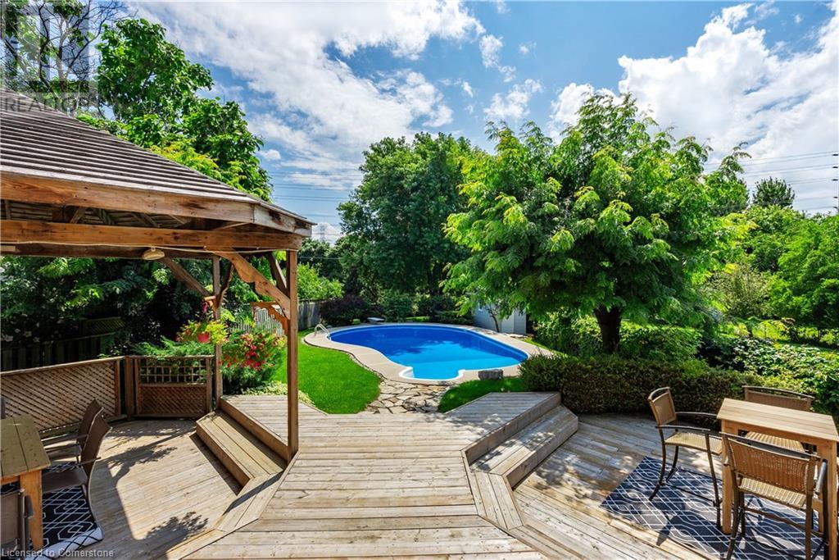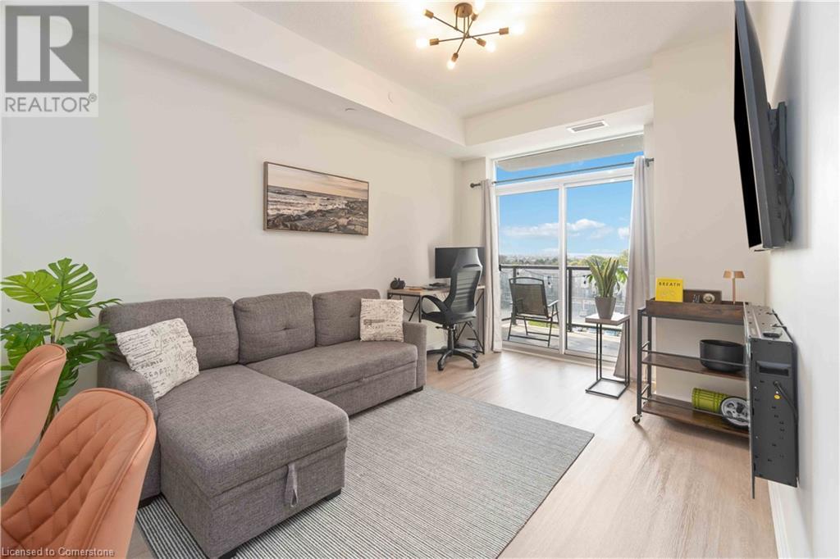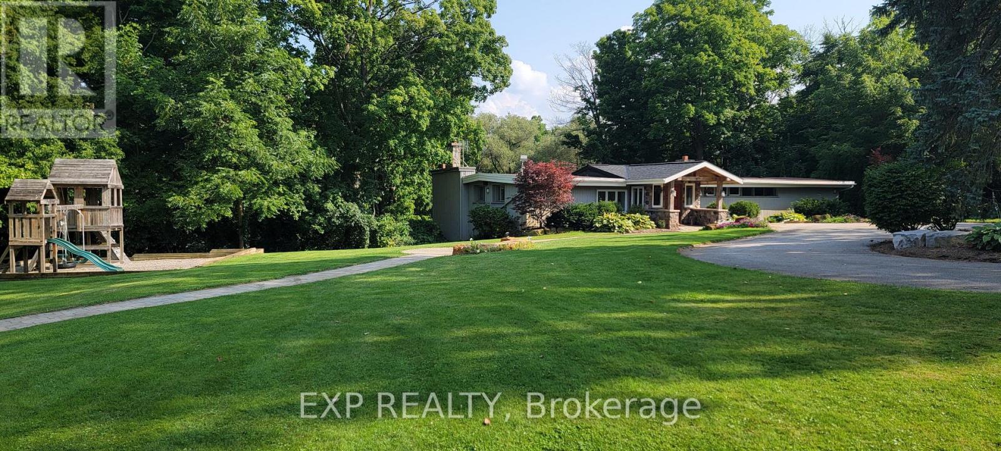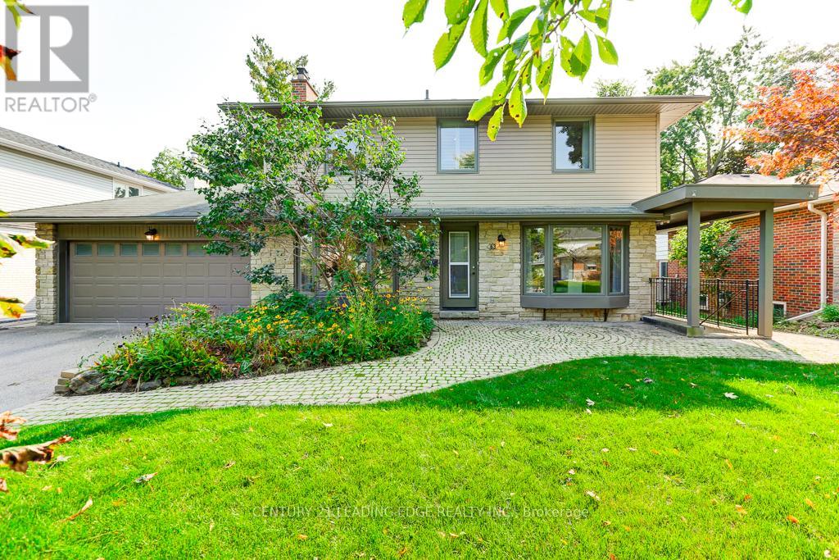8 Eleanor Drive
South Stormont, Ontario
Welcome to this impressive custom built bungalow on a premium lot featuring no rear neighbors in prestigious Chase Meadows. This one of a kind custom built home features a walkout lower level that is simply amazing. Hard to miss this stunning 2+1 bedroom bungalow featuring all stone exterior. Greeted at the entrance by a covered porch and bold crimson door. The midline vaulted ceiling creates an alluring space to show off the impressive 2 sided stone fireplace with live edge mantel. Clearly the centrepiece of this home. Open concept living space , gourmet kitchen with large island quartz counters and dining area. Sitting room shares fireplace warmth and a breathtaking view from above leading out to the balcony with access from the primary bedroom. Primary bedroom features an impressive sized ensuite with stylish tub, tiled shower and double sink. Other features include main floor laundry, finished lower level, radiant floor heating with bedroom, full bathroom with the balance making a large recreation space where possibilities are endless. Close the St Lawrence River and parks. (id:45725)
105 Westpark Drive
Ottawa, Ontario
Welcome to this delightful 3 bedroom, 3 bathroom side split home in desirable Blackburn Hamlet. Many recent upgrades have been completed over the last several years that are sure to impress. Upon entry you'll be greeted by a spacious foyer that includes an added storage system, a renovated partial bath, and leads to the back family room with modern but cozy gas fireplace, smooth ceilings and added pot lights. Gleaming, newly refinished hardwood flooring in the living room/dining room, with large front window allowing plenty of natural light to flow throughout. The kitchen boasts an abundance of cabinet and counter space, new flooring, pantry and stainless steel appliances, all overlooking the eat in kitchen area and family room. Step outside the patio doors to a fully covered, screened sun room, the perfect spot to relax with your morning coffee, or on those warm summer evenings. Upstairs you will find 3 spacious bedrooms, all with refinished hardwood flooring, the Primary Bedroom with a closet storage system added, and has access to the beautiful main bathroom. The lower level includes laundry area, additional living space for an office, media room, rec room, or use as a bedroom. Renovated gorgeous 3 bathroom with large walk in shower, and vanity. The landscaped exterior is a delight with a variety of perennials front and back, has been freshly painted, and a new (2023) metal roof installed with a transferable 50-year warranty. Close to shopping, transit, restaurants and schools. (id:45725)
1706 - 1461 Lawrence Avenue W
Toronto (Brookhaven-Amesbury), Ontario
Welcome to Unit 1706 at 7 On The Park Condos a beautifully designed 2-bedroom, 2-bathroom suite with a smart, functional layout and bright east-facing exposure. This unit offers approximately 692 sq ft of modern living space, featuring floor-to-ceiling windows, smooth ceilings, and pre-finished laminate flooring throughout. The European-inspired kitchen is equipped with two-tone cabinetry, a ceramic backsplash, stone countertop island, and full-size appliances perfect for cooking and entertaining. Step out onto your private balcony and enjoy stunning views of the city skyline. Building Features & Amenities: Fitness Centre, Party & Games Room, Outdoor Cabanas & Fire Pits, Bike Storage, Car & Pet Wash, 24-Hour Concierge. Prime Location: Conveniently located close to TTC, UP Express, and just minutes to Highways 401 & 400. Walking distance to shops, cafes, schools, and beautiful Amesbury Park with trails, playgrounds, and community centre access. (id:45725)
Lower - 2269 Buttonbush Crescent
Mississauga (Erin Mills), Ontario
This recently renovated 1 bedroom lower level apartment offers everything that you could want in an apartment. Open concept living space with pot light, built in speakers for entertainment system, laminate wood floors throughout. Kitchen with all brand new appliances, full sized private laundry, lots of storage space, brand new 3 -piece bathroom and a spacious bedroom. Includes: heat, hydro, water, central air conditioning and 1 parking spot. Minutes to shopping, parks and transit. Sorry no smoking or pets. (id:45725)
18 Rowse Crescent
Toronto (Kingsview Village-The Westway), Ontario
Wonderful Etobicoke Bungalow, On a Peaceful Street in the Kingsview Village Area.Ideal For Families or Working Professionals. No Carpet Anywhere, as the Modern Finishes Have hardwood Everywhere. Significant Sunlight Throughout the Home, As There are Many Windows. Attached Garage Good Sized Backyard, Conveniently Located Near Amenities, Schools. (id:45725)
#10 - 3115 Boxford Crescent
Mississauga (Churchill Meadows), Ontario
Prime Location* Churchill Meadows, Beautiful Daniels Condo Townhouse, 9Ft Ceilings, Open Concept Layout With Spacious Kitchen. Large Windows In Bedroom, Facing Park, Great View!! Freshly Painted! Steps To Grocery, Restaurants, Public Transit, Minutes To Hwy 403, 407 & 401. Perfect Place For A Young Couple Or Single Professional! (id:45725)
18 Domenico Crescent
Brampton (Bram East), Ontario
Prime Location!!! Beautiful Modern And Bright Open Concept Basement Suite W/Gorgeous Kitchen, Stainless Steel Fridge, Stove, B/I Dishwasher And Microwave. Fireplace, Stunning 3Pc Bathroom. Separate Entrance. Private Yard/Outdoor Patio And 1 Parking. Close To All Amenities. Utilities Are Included!!! Don't Miss The Opportunity To Call This Home! (id:45725)
41 Kalahari Road
Brampton (Sandringham-Wellington), Ontario
Legal 2 bedroom finished basement with separate entrance. Step into the epitome of luxury living at 41 Kalahari Rd. Beautiful, well maintained bright and spacious 4 bedroom detached home with a unique blend of comfort and style. House features separate living, family dining room, large kitchen with tons of cabinets and breakfast area. 2nd floor includes Primary bedroom with ensuite, walk in closet, Loft and 3 other good size bedrooms. Newly renovated washrooms. Close to schools, park and shopping plaza. A must see!! (id:45725)
208 Frederick Pearson Street
East Gwillimbury (Queensville), Ontario
Welcome to 208 Frederick Pearson St - A Truly Stunning Executive Home! One of the very few 5-bedroom models in the entire neighbourhood, this home features a rare third-floor loft/bedroom upgrade complete with its own private 4-piece ensuite and walk-in closet - perfect for in-laws, guests or a private retreat. Step inside to find the 9-foot ceilings, gleaming hardwood floors, solid wood stairs, and smooth ceilings throughout. The spacious open-concept kitchen is designed for entertaining, showcasing a massive granite island, plenty of counter space, and flexible dining options. Enjoy cozy evenings in the great room with a gas fireplace, and appreciate the functionality of a main floor laundry room and a massive mudroom or walk-in pantry -ideal for today's busy lifestyle. Prime Location: Steps to parks, conservation areas, and the upcoming Health & Active Living Plaza (2025) Minutes to Hwy 404, Costco, Walmart & Upper Canada Mall. Easy access to the future Bradford Bypass (Hwy 400-404 connection) a commuter's dream. A rare opportunity to own a meticulously upgraded home in a top-tier community! (id:45725)
56 Graihawk Drive
Barrie (Ardagh), Ontario
Nestled in the highly sought-after Ardagh Bluffs neighbourhood of Barrie, this exquisite Grandview-built home offers a harmonious blend of elegance and comfort. BACKING ONTO A TRANQUIL POND, the property provides a private retreat amidst nature's beauty. CUSTOM DESIGNED KITCHEN is the epitome of luxury and functionality, every detail has been thoughtfully crafted to offer both style and practicality. An expansive island with modern QUARTZ countertops, provides a central gathering spot, perfect for both food preparation and casual dining. The main level boasts 9 ft ceilings, abundant pot lighting, gorgeous flooring and modern wall finishes all in neutral tones throughout. The main level layout is flooded with natural light, thanks to upgraded windows that enhance the beauty of the home. A walkway separating this home from its neighbour, adds privacy and maintains a sense of openness. The living area is centered around a cozy fireplace, adding both warmth and charm to the space. Upstairs, you'll find 3 spacious bedrooms, each offering a comfortable space. The layout is thoughtfully designed to maximize space, with large windows that flood each room with natural light, creating bright and airy space. This level also boasts two upgraded bathrooms, each featuring high-end finishes and modern touches. The basement of this home offer 2 additional spacious bedrooms, ideal for guest, teenagers, or even a home office or gym, offering ample space for your needs. This home is situated on a PREMIUM LOT that BACKS DIRECTLY ONTO SERENE POND, offering a tranquil and picturesque setting that's truly one of a kind. The expansive lot provides plenty of space for outdoor living, while the stunning natural backdrop of the pond ensures ultimate privacy and a peaceful atmosphere. PERFECT LOCATION, offering the convenience of being just minutes from top-rated schools, beautiful parks and walking trails! (id:45725)
53 Slalom Drive
Oro-Medonte (Moonstone), Ontario
Welcome to 53 Slalom Rd in the serene community of Moonstone! This stunning property spans just under an acre, offering a uniquely pie-shaped lot that provides privacy and picturesque surroundings. The long, inviting driveway leads you to a spacious, level yard cleared and ready for family gatherings, garden projects, or outdoor relaxation, with mature trees creating complete privacy around the home. Step inside to discover a thoughtfully designed main floor. At the front, an inviting office or formal family room with a cozy gas fireplace sets a warm tone, while a generously sized living room offers a perfect space for entertaining or unwinding. The back of the home features an open kitchen and dining area, a convenient powder room, and a mudroom with main-floor laundry. This area leads directly to the oversized two-car garage, which includes ample storage space for all your needs. Upstairs, you'll find three spacious bedrooms and two full bathrooms. The primary bedroom is a true retreat, complete with a private walkout deck where you can enjoy peaceful morning coffee or stargazing at night. The finished basement extends your living space, with an additional bedroom featuring a second gas fireplace, ample storage, and a workshop equipped with 220-volt power perfect for hobbyists or DIY enthusiasts. This family-friendly location offers tranquility without sacrificing convenience. A quick 10-minute drive takes you to Coldwater Village, with its full range of amenities including grocery stores, a hardware store, local shopping, and a recreation centre. Plus, you're under 30 minutes from both Orillia and Barrie, making it ideal for commuters or those seeking a balance between quiet living and city access. If you're looking for a private, spacious home with easy access to urban conveniences, 53 Slalom Rd could be your perfect fit! (id:45725)
17 Daphne Crescent
Barrie (Cundles East), Ontario
Beautifully Renovated Detached Bungalow in sought after north end Barrie! Bright & spacious home with many updates & features. A fully finished basement with a bedroom, bathroom, gorgeous updated kitchen, separate laundry, plenty of living space and a separate entrance allows for a perfect in-law suite or income potential! Huge double wide private driveway that leads to a full fenced backyard. Very quiet, family oriented neighbourhood. Close to schools, transit, parks, RV Hospital, Georgian College, Bayfield Mall, Centennial Beach, Hwy 400 and all amenities. (id:45725)
2110 Cleaver Avenue Unit# 102
Burlington, Ontario
Sharp – Renovated 2-bedroom Main Floor Unit in a 2-Storey Stacked Condo Town Home. Absolutely Move-in Ready Condo with a stunning Garden Terrace. These popular well-managed homes are located in Burlington’s Sought-After “Headon Forest” neighbourhood. Very Bright and Modern, Open Concept Design offering 898 s. f. Professionally Painted in Designer Tones and Carpet Free. The welcoming foyer is adjacent to the bright, recent eat-in kitchen offering numerous cabinets, generous counter space & a spacious dinette area. Comfy seating could be placed in front of the large windows in the dinette for a perfect “people watching” set up. Steps from here is the Living-Dining Room with it’s lovely, vaulted ceiling, well-suited for evenings relaxing at home and for family / friend gatherings in front of the cozy gas fireplace. The convenience of a direct step out to the large and private garden retreat to enjoy a BBQ and summer evenings in nature and quiet tranquility is a bonus. The Primary Bedroom is sizeable with a large closet and overlooks the gardens & terrace. Bedroom 2 is good-sized. This room can also be used as a handy home office or hobby room. Nicely tucked away you will find the Renovated 4-piece bathroom and a laundry/utility closet. Renovations/Upgrades Include: Kitchen with beautiful white cabinetry - Bathroom: 2023 – Stunning, low maintenance tile flooring & shower walls – Pot lighting – Vanity for storage. California Shutters recently installed. Newer laminate flooring in most rooms. Gas furnace & Air Conditioning Unit: 2017. Electric Water Heater: 2017. The complex features great visitor parking. Close to Services: Shopping, Parks and Commuter Routes. Great Value and a Pleasure to View – Schedule a viewing today. (id:45725)
4456 Idlewilde Crescent
Mississauga, Ontario
Welcome to your dream home! This beautiful 4+3 bedroom, 3+1 bathroom house offers everything a family could desire. Located in a family-friendly community, you'll be surrounded by top-rated schools, parks, public transit, and convenient shopping options. Step inside to discover a spacious and inviting interior, featuring a primary bedroom with a luxurious ensuite bathroom. The living and dining areas are perfect for entertaining, while the kitchen boasts plenty of storage space. The large backyard is a private oasis, complete with a sparkling pool, mature landscaping, sprinkler system, and access to the Crawford Trail which is a two-minute walk to Erin Mills station with MiWay and GO services. It's the ideal spot for summer gatherings or quiet relaxation. Additionally, the basement offers a beautifully renovated in-law suite with a separate entrance, full kitchen, washer dryer, and 3-piece bathroom. Don't miss this incredible opportunity to own a piece of paradise in a thriving neighborhood. (id:45725)
600 North Service Road Unit# 524
Stoney Creek, Ontario
It’s time to live the high life in this fabulous low rise condo nestled near the LAKE. This 5th floor unit overlooks the courtyard & is 624 SqFt of well appointed space. Open Concept LIVING, DINING & KITCHEN area features STAINLESS STEEL APPLIANCES, GLASS COOKTOP & BUILT-IN RANGE, QUARTZ COUNTERTOPS with BREAKFAST BAR. There is VINYL PLANK FLOORING throughout & 50 SqFt of balcony perfect for relaxing. If you prefer to get “out” you don’t need to go far. This CONDO offers the Perfect PARTY & MEDIA ROOMS, ROOFTOP PATIO equipped with a outdoor kitchen, community gardens and LAKE VIEWS. If you have a FURRY BEST FRIEND… there is a PET BATH right in the building. Close to the QEW NIAGARA, ALL AMENITIES & LAKESIDE ACTIVITIES. (id:45725)
648 Gibney Crescent
Newmarket (Summerhill Estates), Ontario
3 Bedroom Townhouse Backing Onto Green Space. Close To Schools, Public Transport, Upper Canada Mall And Just 15 Mins From Both Hwy 404 & 400. Finished Basement With A 3 Piece Bathroom (id:45725)
1208 - 100 Eagle Rock Way
Vaughan, Ontario
Welcome to this Modern Penthouse 1 Bedroom, 1 Bathroom at the Go2 Condominiums by Pemberton.Extra height ceilings 10' 6"!!! South facing unobstructed view with lots of natural lighting and sight of downtown and CN Tower. Unit features high end finishes including laminate flooring throughout and quartz countertops in the open concept kitchen with stainless steel appliances. One of the best floor plans in the building. Close to major highways, schools, shops, dining, transportation, and hospital. Located steps from the Maple GO Station (just 35minutes to the downtown core), Walmart, Marshalls, Lowes, etc. Amenities include: Concierge, Guest Suite, Party Room, Rooftop Terrace, Fitness Centre. Parking & Locker isIncluded. (id:45725)
6165 19th Avenue
Markham, Ontario
Welcome to 6165 19th Ave., Markham a truly unique country estate offering the best of both worlds: ultimate privacy and serene natural surroundings, all within minutes to modern conveniences. This warm and inviting 4-bedroom, 4-bathroom bungalow inspired by Frank Lloyd Wrights signature style is thoughtfully integrated into the landscape. Floor-to-ceiling windows along the back of the home flood the interior with natural light and provide breathtaking views of the wooded rolling lot and creek. The recently updated kitchen features poured-in-place concrete countertops and rich wood cabinetry. A built-in wall oven and a spacious walk-in pantry make it both beautiful and functional. And the kitchen boasts stunning views of the property including wildlife such as deer, foxes, turkeys, and a great heron. The great room is a showstopper, with soaring 20+ ft ceilings, exposed wooden beams and a natural granite stone wood-burning fireplace perfect for family gatherings or quiet romantic evenings in. The primary suite is a tranquil retreat, complete with a steam feature and jetted soaking tub in the ensuite and a wood burning fireplace. The home is fully wired with CAT-5 making it ideal for modern living. With two wood-burning fireplaces and an additional gas fireplace, warmth and comfort are never far away. Outside, the detached three-car garage with workshop and loft is a dream for hobbyists or those seeking extra space. With utilities already in place, the loft offers untapped potential and can be transformed into a games room, home office, or garden suite. The oversized patio and deck are perfect for entertaining including summer nights around the built-in gas firepit. Natural gas service, a rare feature for a country property, adds value and efficiency. Whether you're seeking a forever family home or a weekend escape, this one-of-a-kind property delivers charm, character, and lifestyle. Dont miss your chance to own this exceptional gem in Markham's countryside. (id:45725)
63 Drakefield Road
Markham (Bullock), Ontario
Desirable Conservation Lot! - Rare opportunity for this spectacular 4 + 1 bedroom, 4 bathrooms, 2 story executive home backing onto scenic Milne Conservation Park on family friendly street. Situated on a generous 60' X 110' lot with amazing neighbours, center hall floor plan, hardwood floors, living room with gas fireplace, main floor family room, walkout to oasis like rear yard with incredible vista of Milne Conservation Area, bright kitchen addition/sunroom, large primary bedroom includes an updated 3 piece ensuite bathroom. Finished basement with large rec room, 5th bedroom and separate stairwell entrance, great for extra living space or in-law suite. Enjoy your 2 car garage, plus 4 additional driveway spots with spacious front and back yard. Updates include - furnace/air conditioner 2011, windows 2016, vinyl siding 2016, shingles 2016, garage door 2016, amazing school catchment for Roy Crosby P.S (ranked #46 Junior School in Ontario and only steps away) & Markville S.S. (ranked #26 high school in Ontario). Great community amongst some of the top schools. Walking distance to Milne Creek Conservation Area, Markville Mall, supermarkets, private and public schools with great public transportation. Conveniently located Just minutes from Unionville, Hwy 7, Hwy 407, Hwy 404, shopping, restaurants & hospitals. Only 10 minutes to DT Markham, 25 minutes to Pearson, and 45 minutes to DT Toronto (id:45725)
778 Laurelwood Drive Unit# 301
Waterloo, Ontario
Bright and spacious, this 2-bedroom, 2-bathroom corner unit in the highly sought-after Reflections at Laurelwood offers 1,186 sq. ft. of stylish, carpet-free living in one of Waterloo’s most desirable family-friendly neighbourhoods. Enjoy abundant natural light and open views through large windows, a private balcony perfect for relaxing, and a modern kitchen with stainless steel appliances, quality cabinetry, and a large island with breakfast bar. The split-bedroom layout ensures privacy, with the primary suite featuring a walk-in closet and ensuite with an oversized glass shower. Located just minutes from Laurel Creek Conservation Area, top-rated schools, universities, public transit, Costco, The Boardwalk, and more. Residents have access to premium amenities including a lounge, theatre room, party/meeting room, game room, bike storage, and BBQ area. Includes 1 parking space, 1 large locker, and the water utility. Immediate occupancy available—book your private viewing today! (id:45725)
770 Whitlock Avenue Unit# 703
Milton, Ontario
Your Dream Home Awaits at Mile & Creek! Nestled in the heart of Milton, Mile & Creek is a brand-new, exclusive Mattamy-built condo community, crafted for those who seek the ultimate in modern living. This stunning 1-bedroom, 1-bathroom unit effortlessly combines style and comfort, offering an open-concept layout with an abundance of natural light that fills every corner. Step out onto your private balcony and take in the peaceful views of the surrounding neighborhood - the perfect space to unwind and recharge. Inside, the kitchen is sleek and functional, featuring stainless steel appliances, a center island, and a stylish backsplash - ideal for both cooking and entertaining. But Mile & Creek isn't just about having a beautiful home; it's about elevating your lifestyle. Residents enjoy premium amenities, including concierge service, a state-of-the-art fitness center with a yoga studio, a stylish co-working lounge, a movie screening room, and even a pet spa! The rooftop terrace offers panoramic views, and the Amenity Pavilion serves as a vibrant hub for socializing, work, and relaxation. With parks, trails, shopping, dining, and major highways just minutes away, you'll experience the perfect blend of tranquility and convenience. Plus, this home comes with Rogers High-Speed Internet, a dedicated underground parking spot and a bicycle locker. Available for immediate lease, this condo offers a unique opportunity to experience luxury living at Mile & Creek! (id:45725)
4 Bryant Avenue
Toronto (Crescent Town), Ontario
Welcome to 4 Bryant Avenue. A 3 bedroom plus 1 fully detached 2 storey home. Features durable cinder block construction, large combined living and dining room, kitchen with stone counter tops plus a centre island with cupboards and comfortable seating. Includes: fridge, stove, dishwasher, built-in microwave, Maytag washer and dryer. Plenty of counter space and cupboards. Double doors lead to a large maintenance free backyard with extensive decking and high privacy fences. Great for entertaining or as a play area. Upstairs there are 3 bedrooms. ensuite laundry. and a 4pe bathroom. Hardwood flooring on main and 2nd floor living areas. No carpet. The private side door entry leads to a furnished basement in-law suite with kitchen, bedroom and private laundry. Laneway access to private parking (I) and a garage (1). Steps To Victoria Park Subway Station, Taylor Creek Park and all the Amenities offered on The Danforth. (id:45725)
917 - 51 Trolley Crescent
Toronto (Moss Park), Ontario
Stylish Studio at River City Condos A Modern Urban Retreat! Experience contemporary city living in this bright and spacious studio at River City Condos, part of Torontos first LEED Gold, carbon-neutral residential community. Showcasing striking modern-industrial architecture, this sleek unit features floor-to-ceiling windows with breathtaking northwest city views, flooding the space with natural light. The sleek galley kitchen is equipped with stainless steel appliances, offering both style and functionalityperfect for urban living. Nestled in sought-after Corktown, youre just steps from The Distillery District, Leslieville, Riverside, and The Danforth. Enjoy quick access to the DVP and a vibrant selection of cafes, restaurants, boutiques, and downtown amenities. With the King and Queen streetcar lines right at your doorstep, commuting is effortless. River City offers state-of-the-art amenities, including a 15,000 sq. ft. landscaped courtyard with a heated outdoor pool, outdoor dining area, and lounge spaces. Stay active with the fitness centre and yoga studio, or unwind in the party lounge and meeting rooms. Additional perks include a childrens play area, pet washing station, and bike storage. With a top-tier Walk, Transit, and Bike Score, this is your chance to live in one of Torontos most vibrant and well-connected neighborhoods. Welcome home! (id:45725)
2005 - 159 Dundas Street E
Toronto (Church-Yonge Corridor), Ontario
Two Bedroom Corner Unit with sunny South East views. Functional 2 Bedroom layout, two walks out to the spacious balcony. Prim Bed with 4 Pc Ensuite. Floor-to-ceiling windows, modern kitchen, pot lights. Excellent Building amenities. Easy access to transit, mins to Eaton Centre, Dundas Square, Metropolitan University, George Brown College, & Shopping. (id:45725)
