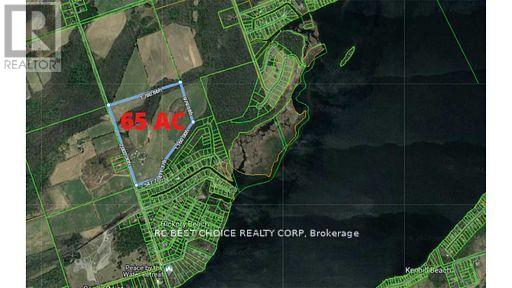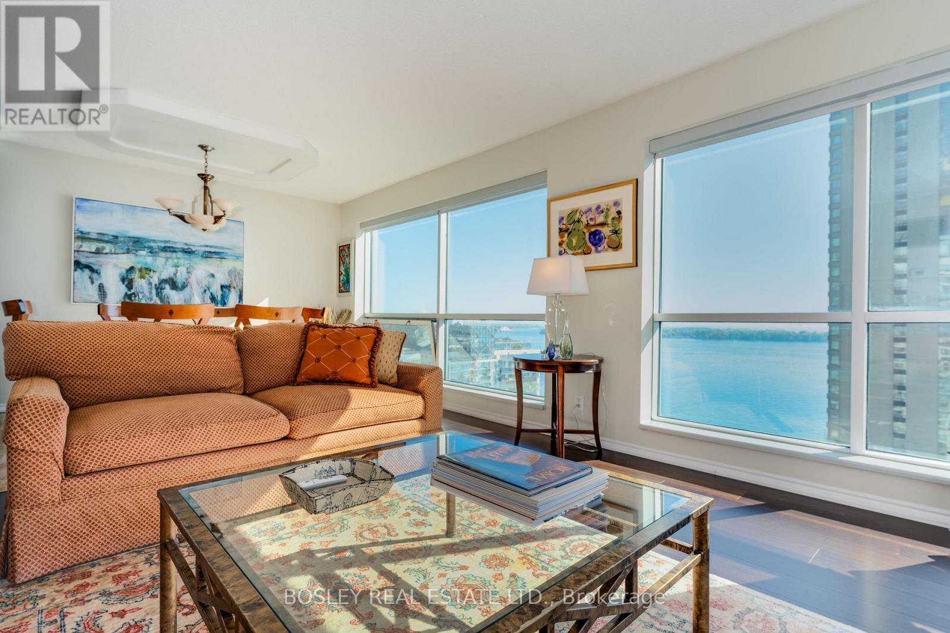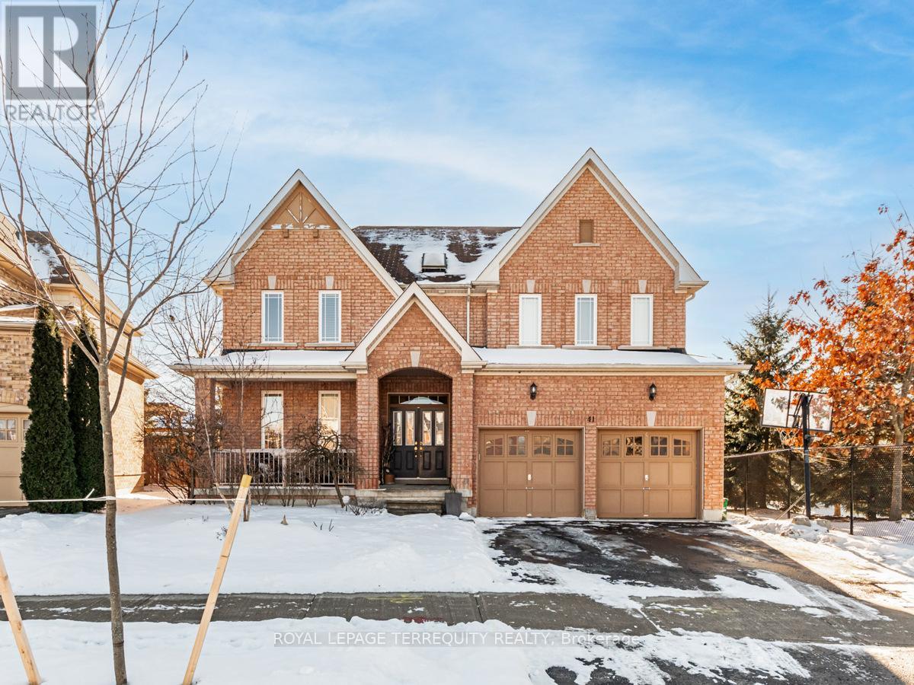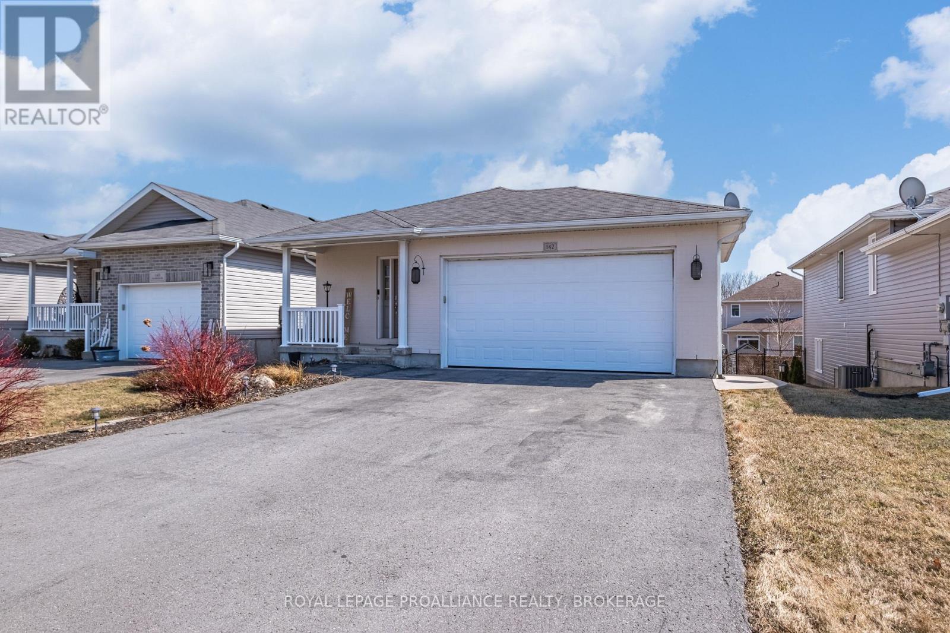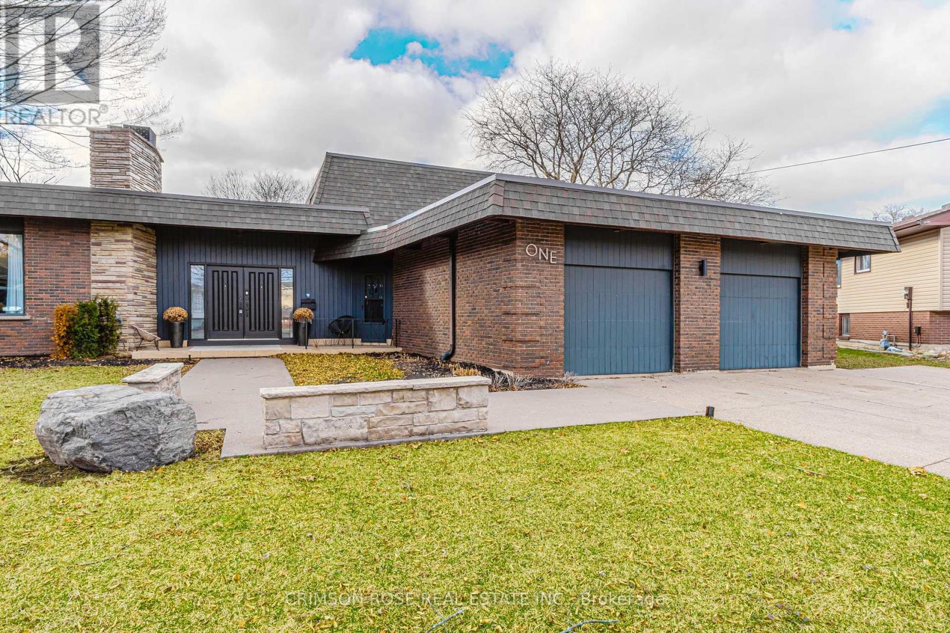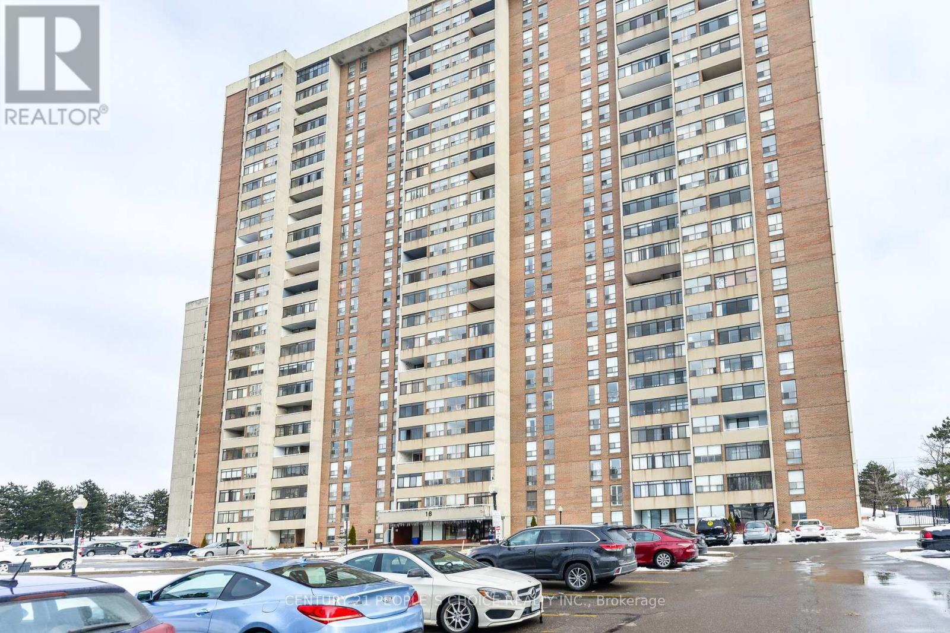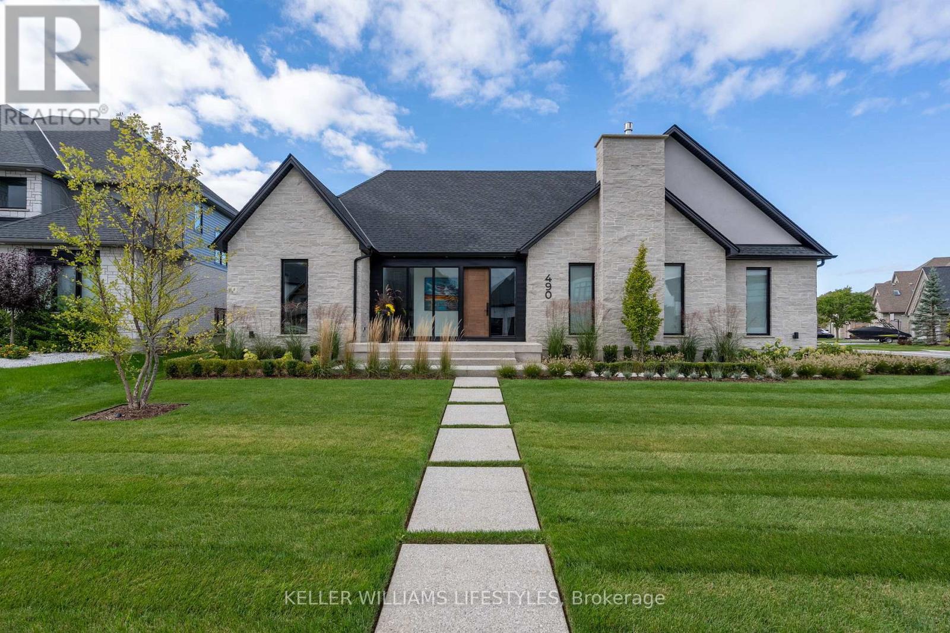18 Williams Drive
Bancroft (Bancroft Ward), Ontario
Building lot, 50'x185', on Williams Drive! Tucked away, yet close to all Bancroft amenities. Build your forever home on this high-end cul-de-sac! 18 Williams Drive backs onto the forest behind in an extremely quiet neighborhood with beautiful new builds throughout. Municipally serviced with water, sewer & hydro at the lot line. Garbage and recycling pick up, high speed internet, and full cell reception. Only steps to the North Hastings Community Centre and the York River Public School. Enjoy close by shopping, parks, golfing, restaurants and more with the feel of country living! Multiple lakes with public beaches/boat launches, and ATV/snowmobile trails close by. The property is fully marked and ready to build. Welcome to cottage country! (id:45725)
571 Hickory Beach Road
Kawartha Lakes (Verulam), Ontario
This Spectacular Country Property Has It All!! A Magnificent 2002.3 x 1780.6 Feet (65.59AC) Country Relaxing Around, the proposed zoning allows for various land uses including single detached dwellings, It comprises 37 lots, each with a minimum size of 0.7 acres, intended for single detached dwellings. Distance To Lake And, Great Land Investment Opportunity. Development: +/- 13.02 ha. (32.18 ac.). Development Potential. Next To A Development Area With Unlimited Potential. VTB available for qualified buyer. Ask for the details. **EXTRAS** Vegetable Garden, Hilltop Gazebo Overlooking The Property. Pride Of Ownership Throughout!! This Is A Must See Property. (id:45725)
96 - 657 Thunder Bridge Road
Kawartha Lakes (Ops), Ontario
Located in the beautiful, seasonal lifestyle community of Cedar Valley Cottage Resort on the Scugog River! This Northlander Explorer (2020) features 3 bedrooms (sleeps up to 8) and 1 full bath with ALL furnishings included. Just bring your suitcase and groceries to enjoy maintenance free summer living! Onsite amenities include secure access, boat launch, beach, salt water pool, sports court, clubhouse, onsite laundry, playground and more! Land lease fee for 2025 is $4832.00 + HST (already been paid for the season) and includes land lease, water, grounds maintenance and taxes. Hydro and propane are the responsibility of the cottage owner. Hydro deposit is $200/season. Internet and satellite hookups already installed. Short term rentals permitted only through the rental partnership program where the resort does the booking and advertising. Park open May 1st to Oct 31st. (id:45725)
2006 - 10 Queens Quay W
Toronto (Waterfront Communities), Ontario
Yes... This one's spectacular and amazing value! Calling all Empty Nesters, Professionals, Walking and Biking Enthusiasts and At-Home Entertainers...This is it! Looking for a lifestyle change? You've now found it. 1700+ sq.ft. Extraordinary, Sophisticated and Still Comfortable, this Stunning corner suite has perfect sun-drenched, "forever" views of The Lake! Sumptuous luxury renovations! If you're a home chef, its phenomenal kitchen was made for you, with upscale appliances, quartz counters and a movable island containing extra storage, custom cabinetry, large pantry and loads of space. Yes, there are 2 primary suites, 3 Walk-in Closets, 2 solariums used as an office and a music den and 3 Baths! Have kids or grandkids? This condo is in the coveted Island School catchment, and there's a ton of activities for them in the building and around the hood. But, that's not all... 30,000 sq. ft. of amenities are included in your maintenance: a world class gym, indoor and outdoor pools, games room, children's play room, party rooms, bbq terraces, internet and meeting rooms, golf simulator, squash courts, dance studio, guest suites, and organized activities if you choose to partake. They're mostly on the second floor and you simply MUST check them out! Plus, ALL of your UTILITIES, Internet and Bell Fibe TV, are included! Simply leave your car at home. Walk to the subway, The PATH (where you can walk inside all the way to Dundas and avail yourself of the shopping and bistros), the Island Ferry Docks, Billy Bishop Airport and the UP Express, theatre and night life, or pop around the block for Loblaws, Farm Boy or the LCBO. Pick up dinner in a snap at any number of the fantastic restaurants within a block or two. And then there's VISITOR PARKING! Very rare downtown. It's definitely living the good life! Check it out and you'll find your new home. Walk Score 97/100! Transit Score 100/100! Bike Score 87/100! (id:45725)
912 - 30 Baseball Place
Toronto (South Riverdale), Ontario
Stylish 1 Bed, 1 Bath In Toronto's Leslieville Community. Modern Finishes And Built In Appliances Throughout. Unit Features a desirable south Exposure, Outdoor Balcony And Functional Floor Plan. Steps Away From The Queen Street Car Line, Restaurants And Shops. Easy Access To The Dvp And Corktown Commons Park. **EXTRAS** Building Includes A Beautiful Rooftop Terrace & Outdoor Pool, Fitness Centre, Party Room And 24Hr Concierge. All Existing Light Fixtures And Window Coverings not owned the tenant Included. (id:45725)
41 Mackenzie Court
Georgina (Keswick North), Ontario
Experience luxury and thoughtful upgrades in this exquisite two-story home at 41 Mackenzie Court in Keswick North! This 4-bedroom residence features an exquisite all-brick exterior, walk-in closets in every bedroom, fire and sound insulation between floors, and upgraded main level wood flooring, making it both elegant and functional. Enjoy a coffered ceiling, pot lights, and extra windows in the dining room, while the upgraded kitchen boasts French doors, granite countertops, a spacious island with extended edges, and top-tier cabinetry with pots and pans drawers. The home is equipped for modern convenience with gas service to both the stove and dryer. The primary suite is a retreat with a west-facing balcony, jacuzzi tub, and rain shower in the ensuite. Upgrades continue with larger egress windows, 240-volt service in the basement, upgraded stair spindles, a skylight in the upstairs bath, and enhanced exterior features like a deck and stone patio. Unique on the court, this Tyvek-wrapped home with no west-side neighbour offers privacy and curb appeal in a peaceful community. (id:45725)
142 Islandview Drive
Loyalist (Amherstview), Ontario
Welcome to this beautifully maintained bungalow in one of Amherstview's most desirable and fast-growing neighbourhoods. With great curb appeal, an attached double car garage, and thoughtful updates throughout, this home is perfect for families, investors, or multigenerational living. Step inside to a bright and spacious main level featuring an open-concept layout that seamlessly connects the kitchen, dining, and living areas ideal for entertaining or relaxing with loved ones. Large south- and west-facing windows flood the space with natural light, while patio doors lead to a private deck, perfect for enjoying sunsets in your partially fenced backyard. The main level also includes convenient main floor laundry, generous bedroom sizes, and direct inside access from the garage. The lower level offers a fantastic bonus: a separate entrance leads to a beautifully finished in-law suite complete with its own kitchen, living room, bedroom, full bathroom, and in-suite laundry. This space adds exceptional value for an extended family. Additional highlights include a spacious shared storage area between levels, ample parking, and a newer high-efficiency gas furnace for year-round comfort. Located in a friendly, well-established neighbourhood close to parks, top-rated schools (Public, Catholic, and French-Immersion), LCBO, Shoppers, grocery stores, and more. Just minutes from Lake Ontario with scenic waterfront drives, this home offers the perfect balance of lifestyle and convenience. Don't miss your chance to own a versatile, move-in-ready property in a thriving community! (id:45725)
9 Tom Edwards Drive
Whitby (Rolling Acres), Ontario
Detached 2 storey home in sought after north Whitby neighbourhood close to most amenities. Built in 2001 and 1946sf as per MPAC. Features include a spacious foyer, main floor laundry, direct garage access, formal dining area and a kitchen overlooking the family room with cathedral ceiling and gas fireplace. The second floor has four bedrooms and two bathrooms. This includes an ensuite for the primary bedroom and a walk-in closet. The basement has a finished rec room, two bedrooms, an office and a bathroom. Gas furnace replaced in 2019 as per the furnace tag. The fenced rear yard has a deck, gazebo and garden shed. This property is sold on an "AS IS" 'WHERE IS" basis with no representations or warranties. (id:45725)
1 Pyramid Place
St. Catharines (Glendale/glenridge), Ontario
Nestled at the end of a serene cul-de-sac on a half-acre ravine lot, this exceptional residence is truly one of a kind. Step inside and you'll instantly fall in love with the high ceilings that extend throughout the entire main floor. The home exudes a light, bright, open, and airy ambiance, blending a cool 70's vibe with modern style and decor that honors its past. With over 6,000 square feet of finished living space, there's plenty of room for everyone to have their own space while also providing ample opportunities to come together. The stunning kitchen is sure to impress, featuring a massive quartz-topped center island with plenty of seating, as well as a casual dining area that overlooks the private backyard with a heated inground saltwater pool and extensive decking. The custom appliance wall includes GE Cafe line his and hers refrigerators flanking a built-in French door double oven. A long bank of lower cabinets with an induction cooktop in the center is complemented by a pantry on one side and a built-in Miele coffee maker on the other. Additional features include a Sharp microwave drawer oven and a Bosch dishwasher. The ceramic tiled heated floors add warmth as you move to the expansive family room, complete with a gas fireplace, double-sided TV wall, and a refreshed original curved wet bar. The lower level offers even more space to explore. On the main level, you'll find a spacious laundry room, multiple entrance options ideal for potential in-law suite arrangements, two extra bathrooms, and a large sauna. The original winding open riser steel and wood staircase leads to five generously sized bedrooms, including two with ensuites (the primary ensuite has been completely renovated), plus the main bathroom. This home is conveniently located within walking distance to Sir Winston and DM high schools, and offers quick access to the highway, downtown, Brock University, and the Pen Centre. (id:45725)
7921 Oldfield Road
Niagara Falls (Oldfield), Ontario
Well-Kept End Unit Freehold Townhouse steps from Thundering Waters Golf Course! Welcome to this beautifully maintained end-unit townhouse in the heart of Niagara Falls, offering the perfect blend of comfort, convenience, and investment potential. Situated within walking distance to a premier golf course, this home is ideal for first-time buyers, downsizers, or investors looking for a prime location. Spacious open concept main level with patio doors to rear yard, 3 good size bedrooms and 3 bathrooms, 2nd level laundry, Bonus Separate side entrance to lower level. With low-maintenance living and a location thats close to shopping, Casino, dining, highways, and of course, the golf course, this home is a fantastic opportunity you do not want to miss! (id:45725)
2109 - 18 Knightsbridge Road
Brampton (Queen Street Corridor), Ontario
A fantastic opportunity at this price! This spacious unit features a fully renovated kitchen and washroom, complete with all appliances. The excellent floor plan boasts elegant laminated wooden flooring throughout. Enjoy breathtaking, unobstructed southeast views from the extra-large balcony on the 21st floor. Situated in a well-managed condo corporation with one of the lowest maintenance fees in the area, which includes all utilities and perks like high-speed internet (Bell) and free cable TV. Conveniently located just steps from Brampton Transit, the GO station, groceries, banks, and the popular Bramalea City Centre. This well-maintained and fully updated unit is move-in ready! (id:45725)
490 Eagletrace Drive
London, Ontario
This exquisite custom-built executive bungalow offers 3,750 square feet of sophisticated and elegant finished living space, meticulously designed to cater to the most discerning tastes. Its striking curb appeal will captivate you, creating a harmonious blend of architectural elements and impeccable landscaping. Every detail has been thoughtfully curated to create an atmosphere of refined elegance. Upon entering, you are greeted by a spacious foyer that seamlessly flows into the den, powder room, and open-concept living areas. This home boasts 10-foot ceilings on the main floor, large windows, and premium light fixtures and finishes, including rich hardwood flooring and custom millwork. The gourmet kitchen is a chef's dream, equipped with Dacor and Fisher Paykel appliances, a generous island, and sleek cabinetry with a concealed refrigerator that enhances the seamless aesthetic. The adjoining dining area and family room are perfect for entertaining, with a modern fireplace serving as a focal point, a 20-foot vaulted ceiling and large glass doors that lead to a private outdoor retreat. The covered patio provides ideal space for alfresco dining and relaxation in the hot tub. Over $200k in landscaping, lighting, irrigation system, professionally maintained gardens and lawns, and exposed aggregate concrete driveways, walkways, and a patio extend your living space. The primary suite features walk-in closets and a spa-like ensuite bathroom with a soaking tub, a separate glass-enclosed shower, and dual vanities with high-end fixtures. The second bedroom enjoys a private three-piece ensuite, ensuring comfort and convenience for family or guests. The partially finished lower level features a large living room, a spacious bedroom, and a four-piece bathroom. The Sunningdale Crossing community offers convenient access to top-rated schools, upscale shopping, fine dining, and premier recreational amenities, including Sunningdale Golf Club and picturesque walking trails. (id:45725)

