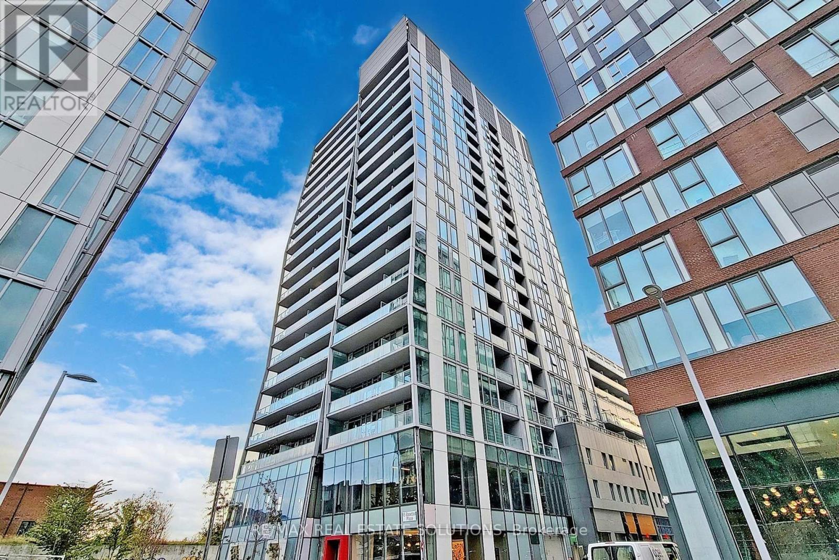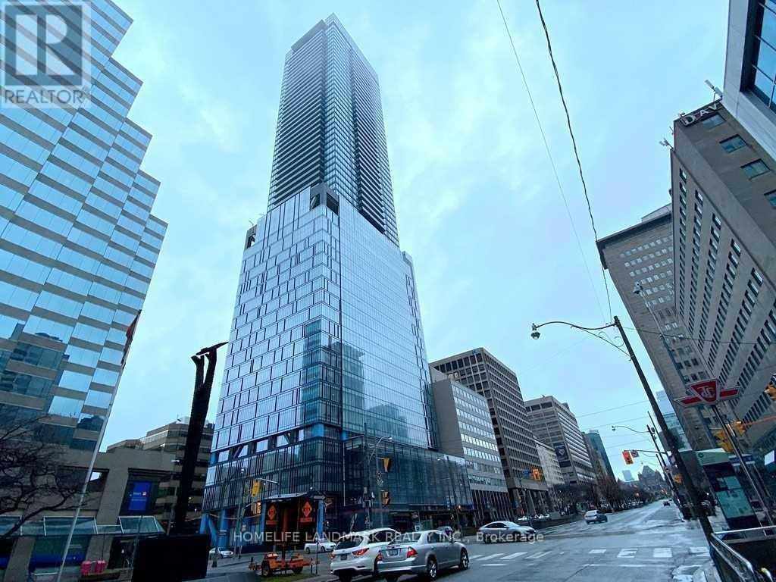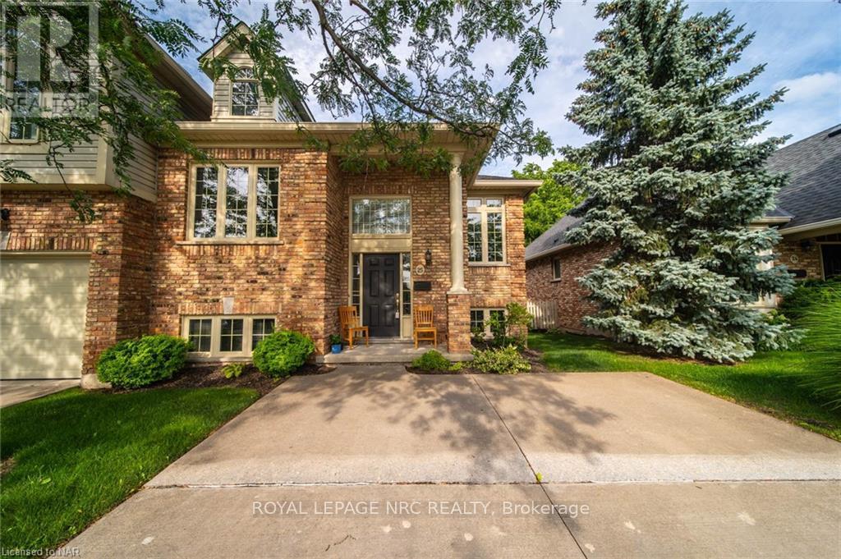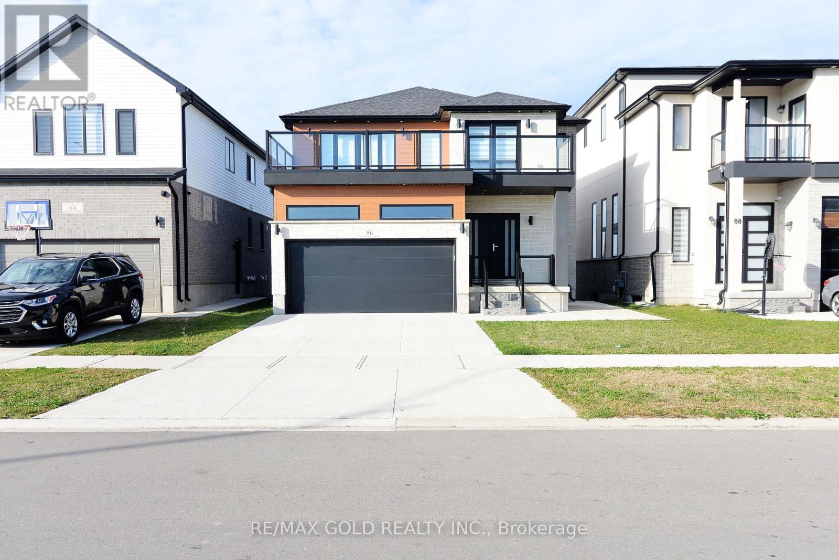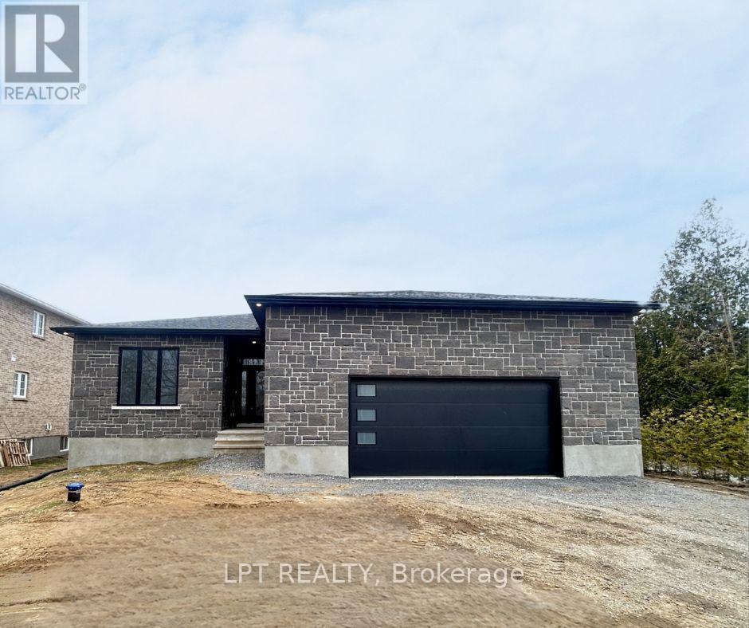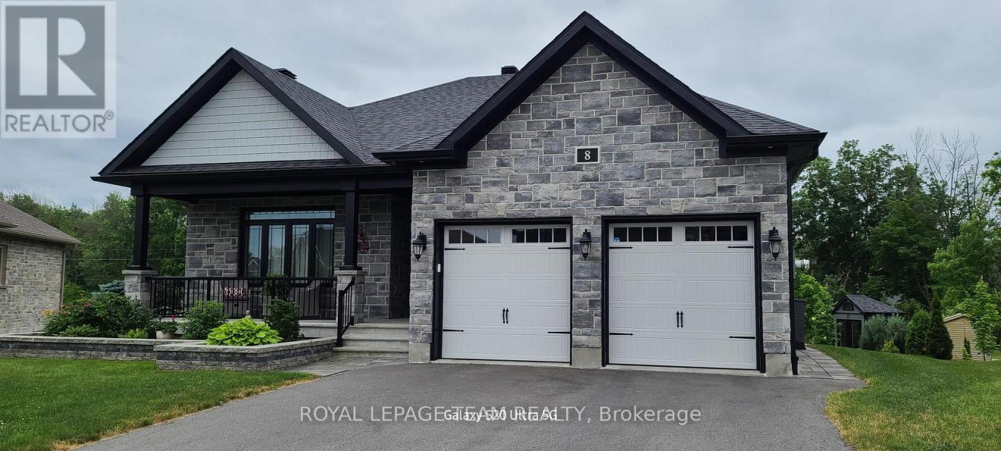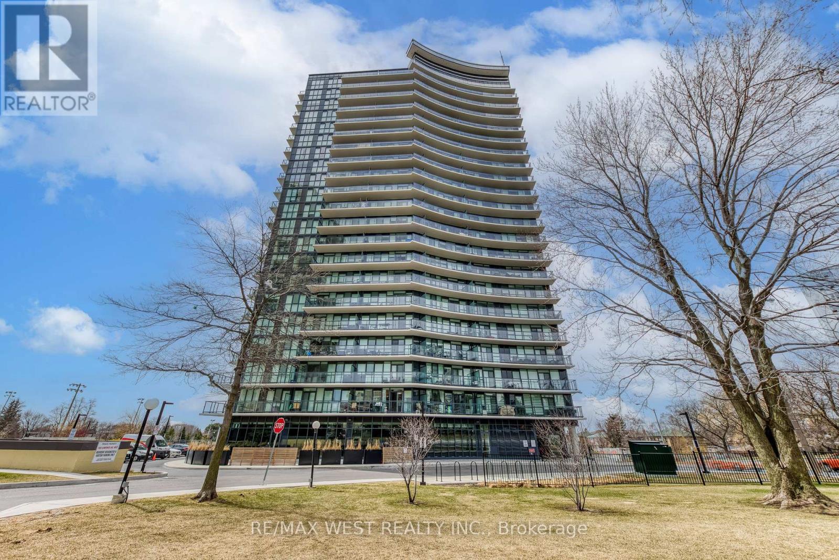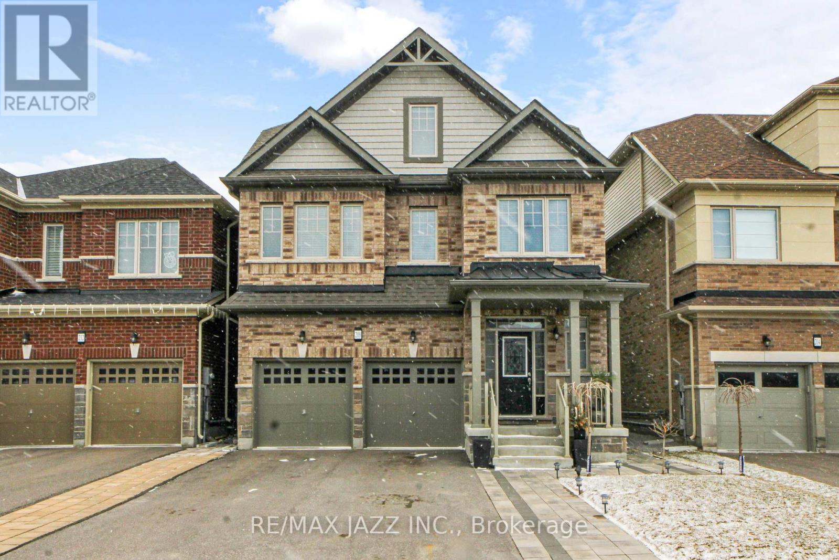605 - 1730 Eglinton Avenue E
Toronto (Victoria Village), Ontario
Bright and sun-filled, this southeast-facing 2-bedroom split layout plus den with balcony is nestled in the sought-after Oasis Soleil, a boutique 8-storey condo in the heart of Victoria Village! Owned parking & locker included. 2 full bathrooms. Freshly painted from top to bottom! One of the most efficient and well designed large floor plans in the building. 5 star amenities include: Outdoor pool, gym, sauna, tennis court, party room, guest suite, visitor parking, meeting room and concierge & property manager on site. Located steps from the new Eglinton LRT. Quick access to the DVP & 401. A perfect blend of comfort, convenience, and lifestyle with resort-style amenities to match. Welcome home to one of Victoria Villages best-kept secrets! Pet friendly building! (id:45725)
1202 - 15 Baseball Place
Toronto (South Riverdale), Ontario
Stunning 1-bed, 1-bath unit with a locker, available June 1 in the heart of Leslieville/South Riverdale, featuring 9-foot exposed concrete ceilings and floor-to-ceiling windows for a bright, industrial-inspired living space. This chic unit boasts sleek engineered hardwood floors and a contemporary European-style kitchen with quartz countertops, perfect for both cooking and entertaining. A private balcony offers outdoor space to unwind and enjoy the vibrant neighborhood. Water and heat are included in the rent, adding convenience. The building offers a range of amenities including a rooftop pool and sun deck, fitness center, stylish interior lounge, party room, and 24-hour concierge service. Located in a lively, master-planned community, you're just steps from Toronto's trendiest restaurants, cafes, and the 24-hour Queen streetcar, making it easy to explore everything the city has to offer. Subway stations are within a 20-minute walk, ensuring quick access to public transportation. Book your viewing today and don't miss the chance to live in one of Toronto's most desirable neighborhoods! (id:45725)
2806 - 488 University Avenue
Toronto (Kensington-Chinatown), Ontario
Award-Winning Landmark Building In The Heart Of Downtown Toronto. Built In 2019 And Newly Painted. Spacious 1+1 Unit With A Functional Layout & Large Den That Can Be Used As A 2nd Bedroom. 674 Sq Ft. + 66 Sq Ft Balcony. Total 740 Sq Ft. Of Living Space! Enjoy The Fantastic View, 9' Floor To Ceiling Windows, Sleek Kitchen & Luxury Finishes. Direct Access To St. Patrick Ttc Station. Steps To Financial District, Hospitals, U Of T, Ryerson, Ocad, Restaurants, Park & Much More! (id:45725)
25 - 174 Martindale Road
St. Catharines (453 - Grapeview), Ontario
Welcome to 174 Martindale Road, Unit 25. Highly sought after spacious raised bungalow townhouse that offers a unique layout. It enjoys a fully finisjed basement that is on grade, with 2 bedrooms, a full bath, living room with gas fireplace that has access to a deck. The upper level has 2 more bedrooms, 1.5 baths, and a spacious kitchen with access to deck that overlooks the serenity of 12 Mile Creek. Conveniently located near Port Dalhousie, hospital, bus route, shopping and easy access to the highway. (id:45725)
1143 Sherwood Forest Road
Bracebridge (Oakley), Ontario
Welcome to your dream enchanting home/cottage on the Muskoka River. 15 min to Bracebridge. Immaculate & Turn-Key. Fully Furnished 2 Bedroom Viceroy with vaulted pine ceiling, hardwood floor, drilled well and main floor laundry. Lots of living space with an open concept design, and bright sunroom. Overlooking the peaceful & idyllic water view. Level Lot. Well treed and year round accessible. (id:45725)
66 Seaton Place Drive
Hamilton (Stoney Creek), Ontario
Welcome to Your Dream Family Home!Nestled in one of the most sought-after, family-friendly neighbourhoods, Stoney Creek, thisstunning and spacious home has so much of what a growing family needs! Featuring multiplebedrooms and bathrooms, generous living spaces, and a finished basement designed for fun andentertainment, this home is built for making memories.Step outside and enjoy your own private backyard oasis complete with a sparkling pool, perfectfor summer gatherings, weekend barbecues, or relaxing after a long day.Located in a safe, welcoming community with top-rated schools, beautiful parks, and plenty oflocal amenities and activities just around the corner, this property offers a fantastic blendof comfort, convenience, and lifestyle.Whether you're hosting game night in the basement, enjoying quiet family dinners, or watchingthe kids play in the yard, this home truly has it all.Don't miss your chance to live in a home where every detail is made for family living. (id:45725)
1405 - 108 Garment Street
Kitchener, Ontario
Unobstructed corner views of Victoria Park, DTK and Kitchener West! Enjoy the morning coffee on your private balcony featuring panoramic views of Kitchener and Waterloo from the 14th floor at Kitchener's newest Garment Condos tower with unparalleled amenities! Garage parking, a lobby lounge, heated pool, gym, yoga studio, party room, rooftop basketball court, pet area, and plenty of parking for visitors! The unit has upgraded appliance package, and a stand up shower in the ensuite. Window coverings are installed. The 2 bedrooms are separated with a hallway and access to the living space. The balcony is just off the kitchen providing you with stunning views from your kitchen facing the floor to ceiling glass on the balcony door! With completely unobstructed views from each of your windows it's easy to see why this 2 bed floor plan is highly desirable! (id:45725)
Upper - 288 Johnson Drive
Shelburne, Ontario
Spacious And Elegant 4 Bedroom Upgraded Detached Home W/Separate Living And Family Room, Beautiful Open Concept Kitchen Over Looking The Family Room And Walkout To Backyard. Main Floor Laundry And Garage Access, 4 Large Full Sized Bedrooms Upstairs With 3 Of Them Having Their Own Washrooms. Master Bedroom Includes A Oversized Walk In Closet. 2 Parking included Driveway With No Sidewalk! Boasting A Fully Fenced Yard. This Home Will Be Sure To Impress! Garage storage and basement not included. Upper Portion For rent only. 2 parking spots on driveway, 60% utilities paid by upper tenant. No smoking, no pets. (id:45725)
86 Grandville Circle
Brant (Paris), Ontario
This exceptional 5-bedroom, 5-bathroom detached home offers an impressive 3,258 sq. ft. of thoughtfully designed living space. Set on a magnificent ravine lot, the property offers breathtaking views that will surely captivate you. The bright, open-concept main floor features soaring 9-foot ceilings, creating a spacious atmosphere ideal for hosting gatherings. The gourmet kitchen showcases high-end stainless steel appliances, a generously sized island, and expansive European windows that flood the area with natural light. Rich engineered hardwood floors flow seamlessly throughout both the main and second levels. Enjoy outdoor relaxation on the oversized deck, perfect for entertaining or unwinding. The fully finished walk-out basement includes a cozy bedroom, a luxurious sauna, and a separate entrance, offering the potential for an in-law suite or private retreat. Located just minutes from Highway 403, top-rated schools, nature trails, and more, this home provides both convenience and tranquility. Book your showing today to experience this incredible property in person! (id:45725)
12 John Findlay Terrace
Arnprior, Ontario
Available July 1st - Spacious End Unit Rental in Arnprior! Welcome to this large, end unit located in the bustling, growing Town of Arnprior, tucked away on a quiet dead-end street in a friendly cul-de-sac. This home is set on a generous lot with well-established gardens and an extra wide front yard. Step inside to an inviting open-concept living area where hardwood floors lead you through a bright living room and into a modern kitchen. The kitchen boasts ample counter space, plenty of cabinetry, a separate full pantry, and a functional island. The adjacent eating area opens directly to the fenced backyard, complete with deck/patio areas, perfect for outdoor dining and entertaining. Additionally, there's a private side yard patio deck for quiet moments outdoors. Upstairs, the sizable primary bedroom serves as a peaceful retreat, featuring a large walk-in closet and a three-piece ensuite bath with a five-foot shower complete with full glass doors. Two additional bedrooms share a well-appointed main four-piece bathroom, and convenient laundry facilities are located on the second level. The fully finished basement offers a large recreation room equipped with a wet bar, as well as a separate office area, providing plenty of space for work or play. Pay stubs, Photo ID, Rental application and Credit Check required. (id:45725)
633 - 340 Mcleod Street
Ottawa, Ontario
This fabulous 1 bedroom plus den unit is your gateway to luxury living, featuring exceptional amenities that redefine convenience. As you enter, you'll be greeted by an inviting open-concept living area filled with natural light. The stylish kitchen is adorned with stainless steel appliances and ample storage, making it perfect for culinary creations. The cozy den adds versatility ideal for a home office, reading nook, or guest room, tailoring the space to meet your needs. The incredible amenities really set this building apart! Imagine diving into the private outdoor saltwater pool during those warm Ottawa summers, or staying fit in the fully-equipped gym just an elevator ride away. For social gatherings, the elegant entertainment room is perfect for hosting friends, while the immersive theatre room invites you to enjoy movie nights in style. Convenience is key in this unit, featuring in-unit laundry, which simplifies daily chores. Additionally, take advantage of a dedicated parking spot and locker, ensuring you have everything you need right at your fingertips. Located in a vibrant neighbourhood, you're just steps away from trendy shops, delightful dining options, and scenic parks, allowing you to experience the best of Ottawa right outside your door. This condominium offers a luxurious lifestyle in the heart of the city, and you don't want to miss out! Schedule your private viewing today and discover all that the stunning unit at 340 McLeod Street has to offer! (id:45725)
225 Echo Drive
Ottawa, Ontario
Welcome to this stunning 3+1 bedroom, 2.5 bathroom end-unit townhome located in the highly sought-after Glebe/Old Ottawa East neighborhood. Perfectly positioned along the picturesque Rideau Canal, this home offers an exceptional blend of urban convenience and scenic tranquility. Step inside to a bright and airy open-concept main floor featuring spacious living, dining, and kitchen areas, all bathed in natural sunlight from large, oversized windows. Ideal for entertaining or relaxing in comfort. The second floor offers a well-sized bedroom and a versatile family room that can easily be converted into an additional large bedroom to suit your needs. Upstairs, the third floor boasts a primary bedroom with a private ensuite, as well as a dedicated office space perfect for working from home. Enjoy the best of Ottawa living with parks, shops, restaurants, and public transit just steps away. Take advantage of year-round access to the scenic canal for walking, jogging, or biking. Downtown Ottawa and the University of Ottawa are only minutes away. 48 hours irrevocable on all offers. Please submit rental applications with recent pay slips and credit reports. Note: the dining table and the office desk will stay in the unit. (id:45725)
6008 Ottawa Street E
Ottawa, Ontario
New 3 bedroom & 2 bath bungalow offers a fresh new look with contemporary-simple finishes; durable laminate flooring throughout, open Kitchen & dining area w/ central Island, ample cabinetry storage & corner pantry and patio doors leading out to the massive backyard. Primary bedroom offers a walk-in closet & private ensuite w/ separate walk-in shower. 2 good sized rooms, full bath & Laundry rm complete the mail floor. Downstairs, the giant basement awaits your personal touch, offering a separate entrance, pump & bathroom rough-in. Just 40 mins from downtown Ottawa, the village of Richmond is a quiet family community, has a main street with local businesses, shops & restaurants, farmer's fruit & veggie stands & is home of the Richmond Community Hall, Arena, Agricultural Society & annual Richmond Fair! (id:45725)
8 Eleanor Drive
South Stormont, Ontario
Welcome to this impressive custom built bungalow on a premium lot featuring no rear neighbors in prestigious Chase Meadows. This one of a kind custom built home features a walkout lower level that is simply amazing. Hard to miss this stunning 2+1 bedroom bungalow featuring all stone exterior. Greeted at the entrance by a covered porch and bold crimson door. The midline vaulted ceiling creates an alluring space to show off the impressive 2 sided stone fireplace with live edge mantel. Clearly the centrepiece of this home. Open concept living space , gourmet kitchen with large island quartz counters and dining area. Sitting room shares fireplace warmth and a breathtaking view from above leading out to the balcony with access from the primary bedroom. Primary bedroom features an impressive sized ensuite with stylish tub, tiled shower and double sink. Other features include main floor laundry, finished lower level, radiant floor heating with bedroom, full bathroom with the balance making a large recreation space where possibilities are endless. Close the St Lawrence River and parks. (id:45725)
105 Westpark Drive
Ottawa, Ontario
Welcome to this delightful 3 bedroom, 3 bathroom side split home in desirable Blackburn Hamlet. Many recent upgrades have been completed over the last several years that are sure to impress. Upon entry you'll be greeted by a spacious foyer that includes an added storage system, a renovated partial bath, and leads to the back family room with modern but cozy gas fireplace, smooth ceilings and added pot lights. Gleaming, newly refinished hardwood flooring in the living room/dining room, with large front window allowing plenty of natural light to flow throughout. The kitchen boasts an abundance of cabinet and counter space, new flooring, pantry and stainless steel appliances, all overlooking the eat in kitchen area and family room. Step outside the patio doors to a fully covered, screened sun room, the perfect spot to relax with your morning coffee, or on those warm summer evenings. Upstairs you will find 3 spacious bedrooms, all with refinished hardwood flooring, the Primary Bedroom with a closet storage system added, and has access to the beautiful main bathroom. The lower level includes laundry area, additional living space for an office, media room, rec room, or use as a bedroom. Renovated gorgeous 3 bathroom with large walk in shower, and vanity. The landscaped exterior is a delight with a variety of perennials front and back, has been freshly painted, and a new (2023) metal roof installed with a transferable 50-year warranty. Close to shopping, transit, restaurants and schools. (id:45725)
1706 - 1461 Lawrence Avenue W
Toronto (Brookhaven-Amesbury), Ontario
Welcome to Unit 1706 at 7 On The Park Condos a beautifully designed 2-bedroom, 2-bathroom suite with a smart, functional layout and bright east-facing exposure. This unit offers approximately 692 sq ft of modern living space, featuring floor-to-ceiling windows, smooth ceilings, and pre-finished laminate flooring throughout. The European-inspired kitchen is equipped with two-tone cabinetry, a ceramic backsplash, stone countertop island, and full-size appliances perfect for cooking and entertaining. Step out onto your private balcony and enjoy stunning views of the city skyline. Building Features & Amenities: Fitness Centre, Party & Games Room, Outdoor Cabanas & Fire Pits, Bike Storage, Car & Pet Wash, 24-Hour Concierge. Prime Location: Conveniently located close to TTC, UP Express, and just minutes to Highways 401 & 400. Walking distance to shops, cafes, schools, and beautiful Amesbury Park with trails, playgrounds, and community centre access. (id:45725)
Lower - 2269 Buttonbush Crescent
Mississauga (Erin Mills), Ontario
This recently renovated 1 bedroom lower level apartment offers everything that you could want in an apartment. Open concept living space with pot light, built in speakers for entertainment system, laminate wood floors throughout. Kitchen with all brand new appliances, full sized private laundry, lots of storage space, brand new 3 -piece bathroom and a spacious bedroom. Includes: heat, hydro, water, central air conditioning and 1 parking spot. Minutes to shopping, parks and transit. Sorry no smoking or pets. (id:45725)
18 Rowse Crescent
Toronto (Kingsview Village-The Westway), Ontario
Wonderful Etobicoke Bungalow, On a Peaceful Street in the Kingsview Village Area.Ideal For Families or Working Professionals. No Carpet Anywhere, as the Modern Finishes Have hardwood Everywhere. Significant Sunlight Throughout the Home, As There are Many Windows. Attached Garage Good Sized Backyard, Conveniently Located Near Amenities, Schools. (id:45725)
#10 - 3115 Boxford Crescent
Mississauga (Churchill Meadows), Ontario
Prime Location* Churchill Meadows, Beautiful Daniels Condo Townhouse, 9Ft Ceilings, Open Concept Layout With Spacious Kitchen. Large Windows In Bedroom, Facing Park, Great View!! Freshly Painted! Steps To Grocery, Restaurants, Public Transit, Minutes To Hwy 403, 407 & 401. Perfect Place For A Young Couple Or Single Professional! (id:45725)
18 Domenico Crescent
Brampton (Bram East), Ontario
Prime Location!!! Beautiful Modern And Bright Open Concept Basement Suite W/Gorgeous Kitchen, Stainless Steel Fridge, Stove, B/I Dishwasher And Microwave. Fireplace, Stunning 3Pc Bathroom. Separate Entrance. Private Yard/Outdoor Patio And 1 Parking. Close To All Amenities. Utilities Are Included!!! Don't Miss The Opportunity To Call This Home! (id:45725)
41 Kalahari Road
Brampton (Sandringham-Wellington), Ontario
Legal 2 bedroom finished basement with separate entrance. Step into the epitome of luxury living at 41 Kalahari Rd. Beautiful, well maintained bright and spacious 4 bedroom detached home with a unique blend of comfort and style. House features separate living, family dining room, large kitchen with tons of cabinets and breakfast area. 2nd floor includes Primary bedroom with ensuite, walk in closet, Loft and 3 other good size bedrooms. Newly renovated washrooms. Close to schools, park and shopping plaza. A must see!! (id:45725)
208 Frederick Pearson Street
East Gwillimbury (Queensville), Ontario
Welcome to 208 Frederick Pearson St - A Truly Stunning Executive Home! One of the very few 5-bedroom models in the entire neighbourhood, this home features a rare third-floor loft/bedroom upgrade complete with its own private 4-piece ensuite and walk-in closet - perfect for in-laws, guests or a private retreat. Step inside to find the 9-foot ceilings, gleaming hardwood floors, solid wood stairs, and smooth ceilings throughout. The spacious open-concept kitchen is designed for entertaining, showcasing a massive granite island, plenty of counter space, and flexible dining options. Enjoy cozy evenings in the great room with a gas fireplace, and appreciate the functionality of a main floor laundry room and a massive mudroom or walk-in pantry -ideal for today's busy lifestyle. Prime Location: Steps to parks, conservation areas, and the upcoming Health & Active Living Plaza (2025) Minutes to Hwy 404, Costco, Walmart & Upper Canada Mall. Easy access to the future Bradford Bypass (Hwy 400-404 connection) a commuter's dream. A rare opportunity to own a meticulously upgraded home in a top-tier community! (id:45725)
56 Graihawk Drive
Barrie (Ardagh), Ontario
Nestled in the highly sought-after Ardagh Bluffs neighbourhood of Barrie, this exquisite Grandview-built home offers a harmonious blend of elegance and comfort. BACKING ONTO A TRANQUIL POND, the property provides a private retreat amidst nature's beauty. CUSTOM DESIGNED KITCHEN is the epitome of luxury and functionality, every detail has been thoughtfully crafted to offer both style and practicality. An expansive island with modern QUARTZ countertops, provides a central gathering spot, perfect for both food preparation and casual dining. The main level boasts 9 ft ceilings, abundant pot lighting, gorgeous flooring and modern wall finishes all in neutral tones throughout. The main level layout is flooded with natural light, thanks to upgraded windows that enhance the beauty of the home. A walkway separating this home from its neighbour, adds privacy and maintains a sense of openness. The living area is centered around a cozy fireplace, adding both warmth and charm to the space. Upstairs, you'll find 3 spacious bedrooms, each offering a comfortable space. The layout is thoughtfully designed to maximize space, with large windows that flood each room with natural light, creating bright and airy space. This level also boasts two upgraded bathrooms, each featuring high-end finishes and modern touches. The basement of this home offer 2 additional spacious bedrooms, ideal for guest, teenagers, or even a home office or gym, offering ample space for your needs. This home is situated on a PREMIUM LOT that BACKS DIRECTLY ONTO SERENE POND, offering a tranquil and picturesque setting that's truly one of a kind. The expansive lot provides plenty of space for outdoor living, while the stunning natural backdrop of the pond ensures ultimate privacy and a peaceful atmosphere. PERFECT LOCATION, offering the convenience of being just minutes from top-rated schools, beautiful parks and walking trails! (id:45725)
53 Slalom Drive
Oro-Medonte (Moonstone), Ontario
Welcome to 53 Slalom Rd in the serene community of Moonstone! This stunning property spans just under an acre, offering a uniquely pie-shaped lot that provides privacy and picturesque surroundings. The long, inviting driveway leads you to a spacious, level yard cleared and ready for family gatherings, garden projects, or outdoor relaxation, with mature trees creating complete privacy around the home. Step inside to discover a thoughtfully designed main floor. At the front, an inviting office or formal family room with a cozy gas fireplace sets a warm tone, while a generously sized living room offers a perfect space for entertaining or unwinding. The back of the home features an open kitchen and dining area, a convenient powder room, and a mudroom with main-floor laundry. This area leads directly to the oversized two-car garage, which includes ample storage space for all your needs. Upstairs, you'll find three spacious bedrooms and two full bathrooms. The primary bedroom is a true retreat, complete with a private walkout deck where you can enjoy peaceful morning coffee or stargazing at night. The finished basement extends your living space, with an additional bedroom featuring a second gas fireplace, ample storage, and a workshop equipped with 220-volt power perfect for hobbyists or DIY enthusiasts. This family-friendly location offers tranquility without sacrificing convenience. A quick 10-minute drive takes you to Coldwater Village, with its full range of amenities including grocery stores, a hardware store, local shopping, and a recreation centre. Plus, you're under 30 minutes from both Orillia and Barrie, making it ideal for commuters or those seeking a balance between quiet living and city access. If you're looking for a private, spacious home with easy access to urban conveniences, 53 Slalom Rd could be your perfect fit! (id:45725)

