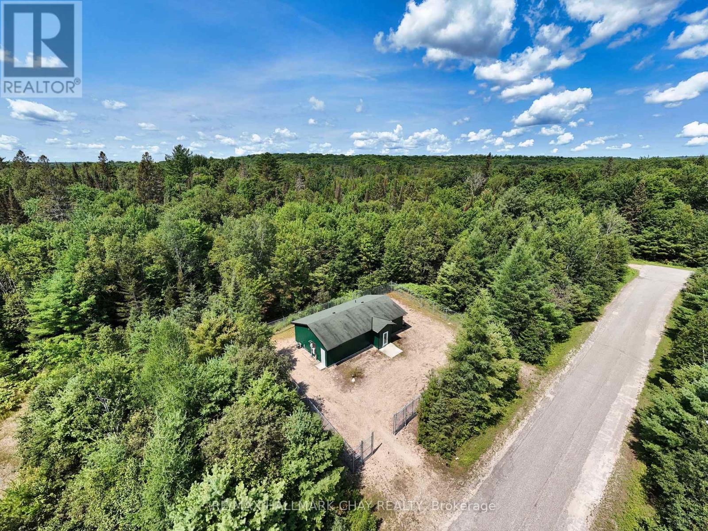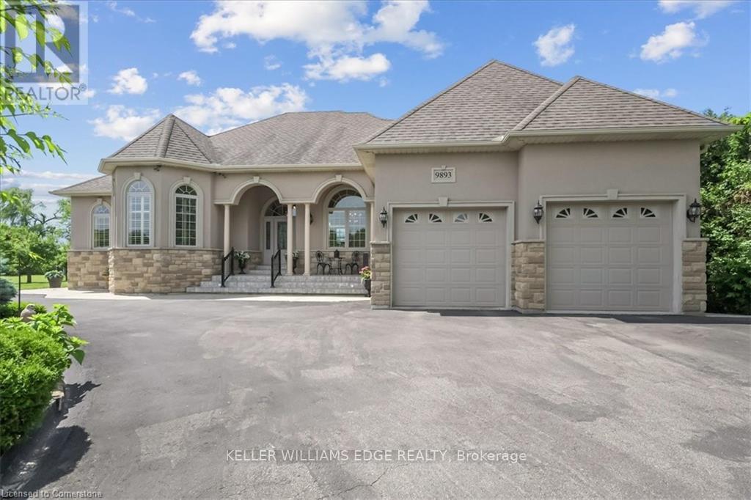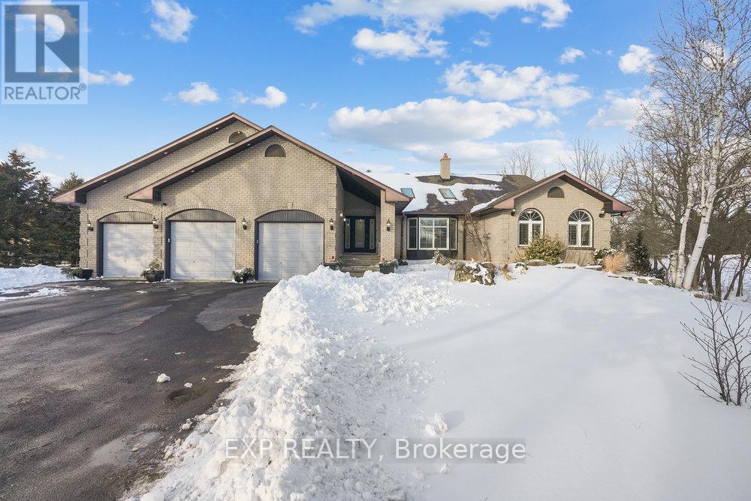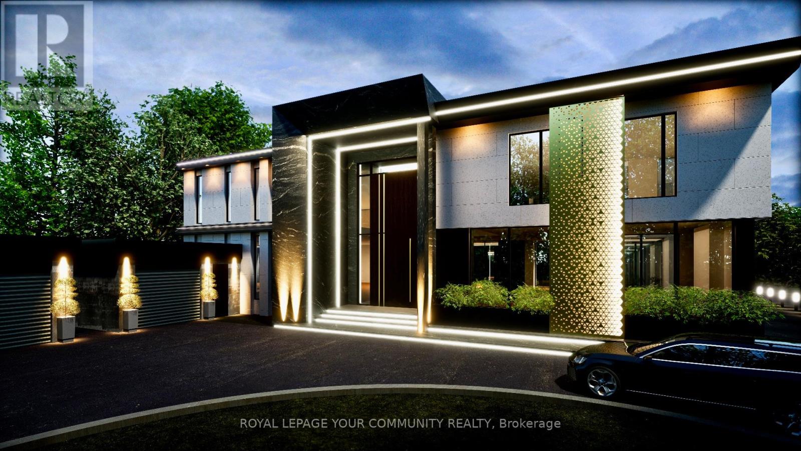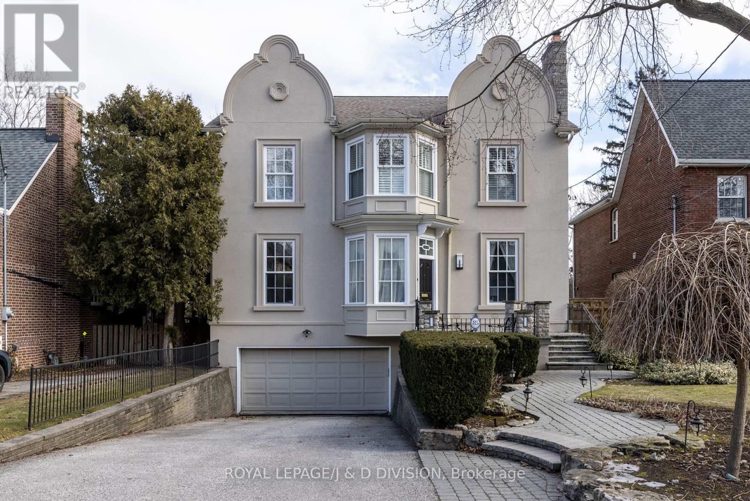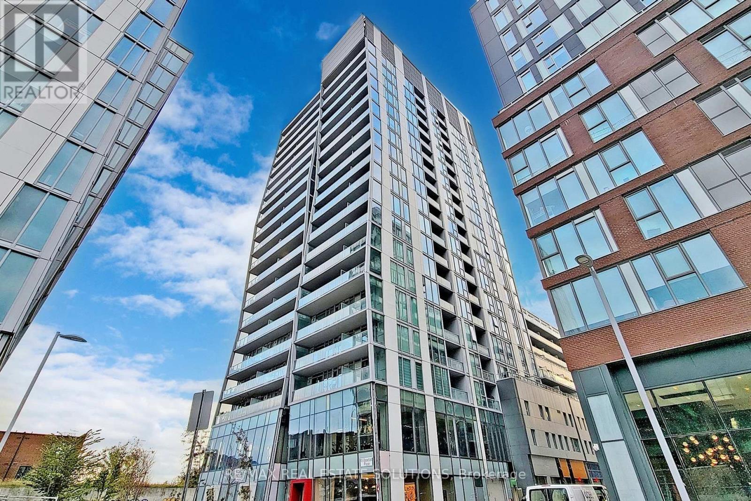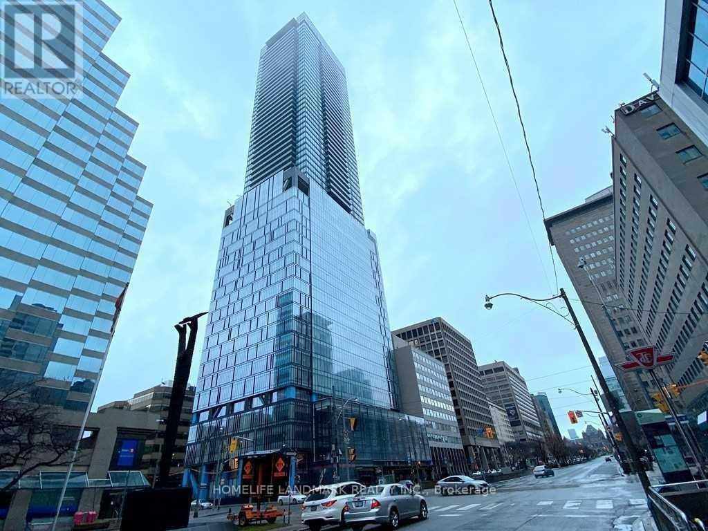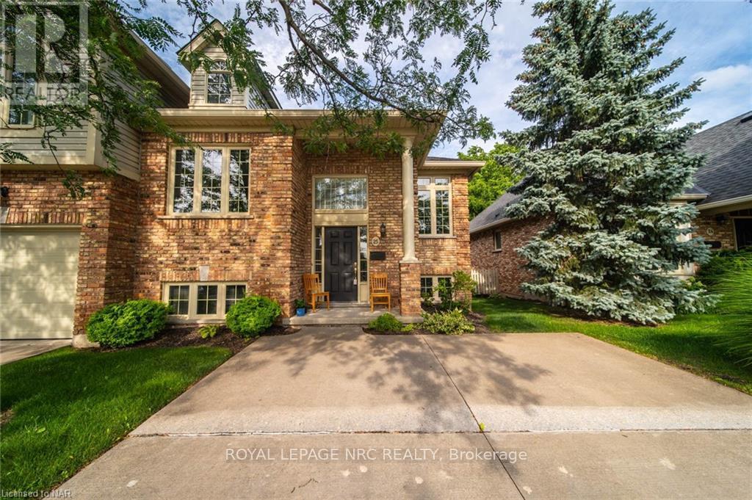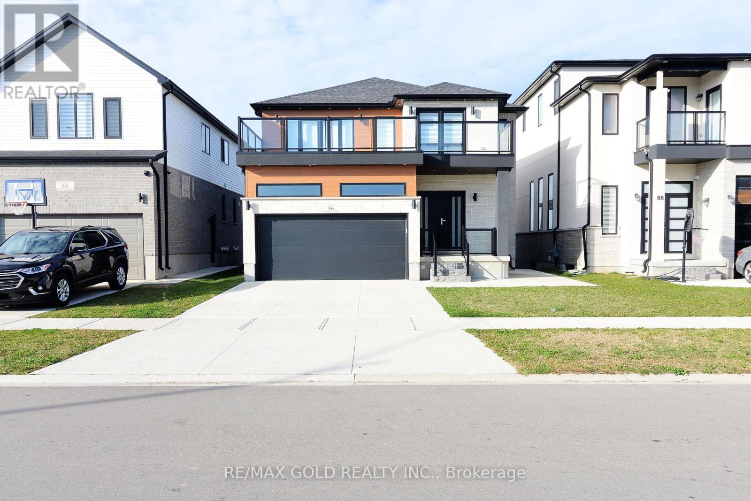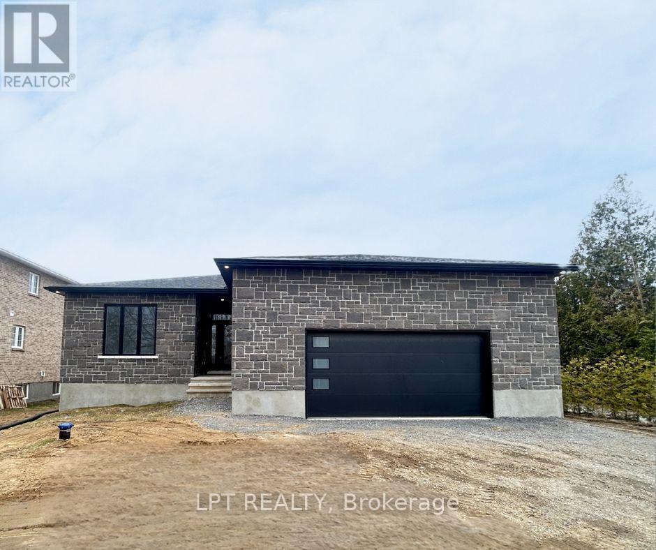10 Commerce Court
Sundridge, Ontario
Zoned Highway Commercial, this property offers endless possibilities! Currently set up as an indoor grow operation, it includes a reception area, flower room, mother room, and clone room. Built to FDA standards, the facility features four wall-mounted A/C units, new siding, soffits, fascia, and epoxy floors with in-floor heating. Its fully fenced, hardwired for security, and equipped for a backup generator, offering versatility for a range of uses. Easily convertible back to office or retail space, the property also includes plenty of parking, making it ideal for customer-facing businesses. Situated on a large 0.57-acre lot, theres room for expansion. Located in the thriving Commerce Court, just around the corner from a popular distillery, this property offers excellent highway exposure and easy access to a busy commercial area. (id:45725)
9893 Dickenson Road W
Hamilton (Mount Hope), Ontario
Discover luxury and comfort at 9893 Dickenson Rd West, a custom-built bungalow on 2 acres with a serene setting of fruit trees and grape vines. This 2,070 Sq Ft home features 4+1 bedrooms and 3.5 baths. The main area impresses with a grand entrance, 12 Ft ceilings, granite countertops in open concept kitchen. This home was made for entertaining. The master bedroom offers an ensuite and walk-in closet with separate entrance to the balcony. Enjoy the warmth of the gas fireplace in the living room, while looking over the covered patio and manicured lawn. Fully finished basement and in-law suite with 8 Ft ceilings includes a kitchen, living room, bedroom, bath & ample storage, and is perfect for multi-generational living. Detached garage/shop is versatile, a true man cave, made for hosting gatherings, all the motorized toys, or storage. Embrace the outdoors with a greenhouse, chicken coop, fruit trees, grape vines and large vegetable garden. Country living minutes from city. (id:45725)
2658 Guyatt Road
Hamilton, Ontario
Nestled in the picturesque community of Binbrook, 2658 Guyatt Rd offers the perfect blend of luxury, comfort, and convenience. This stunning custom-built home is a rare find, offering country living with the ease of city access. Situated on a generous and beautifully landscaped lot, this property is designed to impress at every turn. From the moment you arrive, the stately exterior and 3-car garage set the tone for the elegance and quality found within. Step inside to discover a unique layout that seamlessly combines modern sophistication with timeless charm. Every detail has been meticulously crafted to create an inviting and functional space, from the premium finishes to the thoughtful design elements that enhance the flow of the home. The main living areas are bright and spacious, ideal for both intimate gatherings and grand entertaining. The chefs kitchen is a masterpiece, featuring high-end appliances, custom cabinetry, and ample counter space to inspire culinary creativity. Retreat to the luxurious primary suite, a haven of relaxation with its spa-like ensuite and serene views of the surrounding countryside. The fully finished basement offers additional living space, perfect for a home theater, gym, or additional bedrooms. Outside, the expansive yard provides endless opportunities for outdoor enjoyment, whether its hosting summer barbecues, gardening, or simply soaking in the tranquility of your private oasis. 2658 Guyatt Rd is more than just a home its a lifestyle. Experience the best of both worlds with a peaceful retreat that's just a short drive from all the amenities and attractions of the city. This one-of-a-kind property is ready to welcome you home. (id:45725)
2 - 1537 Dufferin Street
Toronto (Corso Italia-Davenport), Ontario
Fully Furnished, Bright Spacious 2 Bedroom Apartment In Great Location Just South Of St. Clair Corso/Italia Area With All The Nice Shopping And Restaurants. Bus Stop At The Door, Shared Laundry Facilities COin Operated, One Parking Space Included. (id:45725)
40 - 70 Eastwood Park Gardens
Toronto (Long Branch), Ontario
Stunning Rarely Offered 1 Bedroom Plus Den Suite In Vibrant Long Branch. Open Concept Main Living Space With Loads Of Natural Light, Smooth Ceilings & 674 Sq Ft Of Living Space. A Modern Kitchen Equipped With S/S Appliances, Backsplash, Quartz Counter Tops And Gleaming Laminate Floors Through Out. This Unit Is Located In The Heart Of Long Branch And Steps To The Waterfront, Transit And Wonderful Dinning & Shopping Options. Last But Definitely Not Least A Private Terrace To Enjoy The Summer BBQ's & Sunshine. (id:45725)
2 Warman Street
New Tecumseth (Alliston), Ontario
Welcome to this meticulously maintained, executive-style home where comfort, luxury, and thoughtful design come together seamlessly. The brick exterior exudes timeless appeal, complemented by an insulated garage door and front door, both updated in 2022. New roof in 2022. The professionally landscaped front and backyards, completed in 2020, create a serene and inviting atmosphere perfect for relaxation and entertaining. Step inside to discover a home that boasts high-end finishes throughout. The kitchen and baths feature stunning quartz countertops, and the main and second floors are adorned with gleaming hardwood floors. The entire home was professionally painted in 2023, offering a fresh, modern feel. Most appliances have been updated. Designed with functionality in mind, the home offers flexible living spaces that can accommodate various family configurations. The main floor features a spacious primary suite with a luxurious 5-piece ensuite, providing a private retreat. The professionally finished basement, completed in 2023, includes an egress window, offering additional living space or potential for a guest suite. This home is visually appealing, thoughtfully appointed and move-in ready. Whether you're entertaining guests, enjoying quiet family time, or working from home, this home offers everything you need and more. Don't miss your chance to own this exceptional property, where quality and style meet in perfect harmony. (id:45725)
6 Maryvale Crescent
Richmond Hill (South Richvale), Ontario
Discover The Rare Chance To create A Custom Architectural Statement In One Of Richmond Hill's Most Distinguished Neighbourhoods. Nestled On Prestigious Maryvale Crescent and Surrounded By Grand Estate Residences ,This Premium Lot Presents The Perfect Canvas For Your Dream Home .Whether You're a Visionary Homeowner or a Custom Home Builder ,The Setting is Ideal For Crafting A Home Of Distinction And Timeless Elegance . Known For It's Upscale Residences ,Top Tier Amenities And Serene Atmosphere ,This area Is Synonymous With luxury Living .*Most Desirable Address *Close To Some Of The Finest Schools And Golf And Country Clubs **25,500 SQFT Total Area *** (id:45725)
79 Hemingway Crescent
Markham (Unionville), Ontario
Welcome to 79 Hemingway: A Luxurious Unionville Retreat. Nestled on one of Unionville's most sought after streets; this well cared for property and beautifully renovated home offers are combination of luxury, comfort and tranquility . Set on an impressive 60' x 125' lot,this exceptional property boasts stunning features and a prime location that's hard to beat.Elegant interiors: Brand new hardwood flooring throughout the main and upper levels. Freshly painted for a modern polish look. Beautifully designed kitchen with SS appliances.Backyard Oasis: A private paradise featuring a landscaped garden, extensive stone interlocking, Charming Cabana, inground swimming pool (with a brand new liner (2024) forresort style enjoyment at home. Brand new garage door with automation for added security and ease (2024).Entertainment Hub: Fully finished basement with a stylish wet bar, perfect for entertaining family and friends.Located in the catchment of Top ranking school district for both elementary and high school,this home is perfect for families seeking quality education and a strong sense of community.Don't miss your chance to own a truly turn-key home in a prestigious, family- friendly neighborhood. Enjoy the best of Unionville living in this stunning property (id:45725)
271 Rose Green Drive
Vaughan (Uplands), Ontario
Seize this rare opportunity to own a home on Rose Green Dr! Great location, this 3100 sq.ft. home features 4 bedrooms, 3 bathrooms, upstairs laundry room and a functional layout in an open concept kitchen-breakfast area-family room with a W/O to a beautiful deck with a gazebo plus an inground sprinkler system. The basement features an open area and includes a bar. (id:45725)
1111 - 712 Rossland Road E
Whitby (Pringle Creek), Ontario
Discover this semi-furnished 1+1 bedroom condo at The Connoisseur, located at 712 Rossland Rd E, Unit 1111, in Whitby's Pringle Creek neighbourhood. This unit features a functional layout with a versatile den, a breakfast bar, and includes one parking space (no locker). The Connoisseur offers residents amenities such as a party room, indoor pool, sauna, gym, and visitor parking. Situated in a very walkable area, the building is close to grocery stores, restaurants, and public transit options. (id:45725)
85 Joicey Boulevard
Toronto (Bedford Park-Nortown), Ontario
This custom home, built by prestigious Sorenson Homes, is located on a quiet and desirable block in the Cricket Club. It features an exceptional layout with well-proportioned rooms, attention to detail, custom millwork, and 10 foot ceilings on the main floor. Center hall plan with the staircase discreetly designed to the side for a grand front hall with marble floor and wainscotting. The living room has a wood burning fireplace, built in cabinetry, formal dining room with wall sconces, an expansive Quartzite Tahj Mahl-topped centre island, premium appliances, built-in desk area, coffee/tea station, and a large breakfast area overlooking the garden. The family room with wood burning fireplace, walks out to multi-tiered composite deck and the garden. The main floor also includes a powder room, laundry room with cabinetry, double closet and side door entrance. Beautiful hardwood floors on the main and second floors. The second floor features four generously sized bedrooms, renovated 4 piece bathroom and a generous hallway with south facing window for maximum natural light. An extra-large primary suite with an exquisite marble fireplace, sitting area, custom built-in cabinetry, walk in closet and a recently renovated spa styled 5-piece ensuite bathroom with an oversized shower, deep soaker bathtub, two modern wall mounted vanities, wall mounted toilet, tiled wall, heated floor - luxury! The lower level offers a recreation area, an additional bedroom or home office, newer broadloom, 3 piece bathroom, large above-grade windows, plenty of storage and direct access to the double car garage. Beautifully landscaped with mature gardens, interlocking walkways, newer composite multi-tiered deck with glass railings. A short walk to excellent schools, "the Club", subway, vibrant shops and dining on Yonge Street. Every amenity and more for the busy cosmopolitan family to enjoy. (id:45725)
605 - 1730 Eglinton Avenue E
Toronto (Victoria Village), Ontario
Bright and sun-filled, this southeast-facing 2-bedroom split layout plus den with balcony is nestled in the sought-after Oasis Soleil, a boutique 8-storey condo in the heart of Victoria Village! Owned parking & locker included. 2 full bathrooms. Freshly painted from top to bottom! One of the most efficient and well designed large floor plans in the building. 5 star amenities include: Outdoor pool, gym, sauna, tennis court, party room, guest suite, visitor parking, meeting room and concierge & property manager on site. Located steps from the new Eglinton LRT. Quick access to the DVP & 401. A perfect blend of comfort, convenience, and lifestyle with resort-style amenities to match. Welcome home to one of Victoria Villages best-kept secrets! Pet friendly building! (id:45725)
1202 - 15 Baseball Place
Toronto (South Riverdale), Ontario
Stunning 1-bed, 1-bath unit with a locker, available June 1 in the heart of Leslieville/South Riverdale, featuring 9-foot exposed concrete ceilings and floor-to-ceiling windows for a bright, industrial-inspired living space. This chic unit boasts sleek engineered hardwood floors and a contemporary European-style kitchen with quartz countertops, perfect for both cooking and entertaining. A private balcony offers outdoor space to unwind and enjoy the vibrant neighborhood. Water and heat are included in the rent, adding convenience. The building offers a range of amenities including a rooftop pool and sun deck, fitness center, stylish interior lounge, party room, and 24-hour concierge service. Located in a lively, master-planned community, you're just steps from Toronto's trendiest restaurants, cafes, and the 24-hour Queen streetcar, making it easy to explore everything the city has to offer. Subway stations are within a 20-minute walk, ensuring quick access to public transportation. Book your viewing today and don't miss the chance to live in one of Toronto's most desirable neighborhoods! (id:45725)
2806 - 488 University Avenue
Toronto (Kensington-Chinatown), Ontario
Award-Winning Landmark Building In The Heart Of Downtown Toronto. Built In 2019 And Newly Painted. Spacious 1+1 Unit With A Functional Layout & Large Den That Can Be Used As A 2nd Bedroom. 674 Sq Ft. + 66 Sq Ft Balcony. Total 740 Sq Ft. Of Living Space! Enjoy The Fantastic View, 9' Floor To Ceiling Windows, Sleek Kitchen & Luxury Finishes. Direct Access To St. Patrick Ttc Station. Steps To Financial District, Hospitals, U Of T, Ryerson, Ocad, Restaurants, Park & Much More! (id:45725)
25 - 174 Martindale Road
St. Catharines (453 - Grapeview), Ontario
Welcome to 174 Martindale Road, Unit 25. Highly sought after spacious raised bungalow townhouse that offers a unique layout. It enjoys a fully finisjed basement that is on grade, with 2 bedrooms, a full bath, living room with gas fireplace that has access to a deck. The upper level has 2 more bedrooms, 1.5 baths, and a spacious kitchen with access to deck that overlooks the serenity of 12 Mile Creek. Conveniently located near Port Dalhousie, hospital, bus route, shopping and easy access to the highway. (id:45725)
1143 Sherwood Forest Road
Bracebridge (Oakley), Ontario
Welcome to your dream enchanting home/cottage on the Muskoka River. 15 min to Bracebridge. Immaculate & Turn-Key. Fully Furnished 2 Bedroom Viceroy with vaulted pine ceiling, hardwood floor, drilled well and main floor laundry. Lots of living space with an open concept design, and bright sunroom. Overlooking the peaceful & idyllic water view. Level Lot. Well treed and year round accessible. (id:45725)
66 Seaton Place Drive
Hamilton (Stoney Creek), Ontario
Welcome to Your Dream Family Home!Nestled in one of the most sought-after, family-friendly neighbourhoods, Stoney Creek, thisstunning and spacious home has so much of what a growing family needs! Featuring multiplebedrooms and bathrooms, generous living spaces, and a finished basement designed for fun andentertainment, this home is built for making memories.Step outside and enjoy your own private backyard oasis complete with a sparkling pool, perfectfor summer gatherings, weekend barbecues, or relaxing after a long day.Located in a safe, welcoming community with top-rated schools, beautiful parks, and plenty oflocal amenities and activities just around the corner, this property offers a fantastic blendof comfort, convenience, and lifestyle.Whether you're hosting game night in the basement, enjoying quiet family dinners, or watchingthe kids play in the yard, this home truly has it all.Don't miss your chance to live in a home where every detail is made for family living. (id:45725)
1405 - 108 Garment Street
Kitchener, Ontario
Unobstructed corner views of Victoria Park, DTK and Kitchener West! Enjoy the morning coffee on your private balcony featuring panoramic views of Kitchener and Waterloo from the 14th floor at Kitchener's newest Garment Condos tower with unparalleled amenities! Garage parking, a lobby lounge, heated pool, gym, yoga studio, party room, rooftop basketball court, pet area, and plenty of parking for visitors! The unit has upgraded appliance package, and a stand up shower in the ensuite. Window coverings are installed. The 2 bedrooms are separated with a hallway and access to the living space. The balcony is just off the kitchen providing you with stunning views from your kitchen facing the floor to ceiling glass on the balcony door! With completely unobstructed views from each of your windows it's easy to see why this 2 bed floor plan is highly desirable! (id:45725)
Upper - 288 Johnson Drive
Shelburne, Ontario
Spacious And Elegant 4 Bedroom Upgraded Detached Home W/Separate Living And Family Room, Beautiful Open Concept Kitchen Over Looking The Family Room And Walkout To Backyard. Main Floor Laundry And Garage Access, 4 Large Full Sized Bedrooms Upstairs With 3 Of Them Having Their Own Washrooms. Master Bedroom Includes A Oversized Walk In Closet. 2 Parking included Driveway With No Sidewalk! Boasting A Fully Fenced Yard. This Home Will Be Sure To Impress! Garage storage and basement not included. Upper Portion For rent only. 2 parking spots on driveway, 60% utilities paid by upper tenant. No smoking, no pets. (id:45725)
86 Grandville Circle
Brant (Paris), Ontario
This exceptional 5-bedroom, 5-bathroom detached home offers an impressive 3,258 sq. ft. of thoughtfully designed living space. Set on a magnificent ravine lot, the property offers breathtaking views that will surely captivate you. The bright, open-concept main floor features soaring 9-foot ceilings, creating a spacious atmosphere ideal for hosting gatherings. The gourmet kitchen showcases high-end stainless steel appliances, a generously sized island, and expansive European windows that flood the area with natural light. Rich engineered hardwood floors flow seamlessly throughout both the main and second levels. Enjoy outdoor relaxation on the oversized deck, perfect for entertaining or unwinding. The fully finished walk-out basement includes a cozy bedroom, a luxurious sauna, and a separate entrance, offering the potential for an in-law suite or private retreat. Located just minutes from Highway 403, top-rated schools, nature trails, and more, this home provides both convenience and tranquility. Book your showing today to experience this incredible property in person! (id:45725)
12 John Findlay Terrace
Arnprior, Ontario
Available July 1st - Spacious End Unit Rental in Arnprior! Welcome to this large, end unit located in the bustling, growing Town of Arnprior, tucked away on a quiet dead-end street in a friendly cul-de-sac. This home is set on a generous lot with well-established gardens and an extra wide front yard. Step inside to an inviting open-concept living area where hardwood floors lead you through a bright living room and into a modern kitchen. The kitchen boasts ample counter space, plenty of cabinetry, a separate full pantry, and a functional island. The adjacent eating area opens directly to the fenced backyard, complete with deck/patio areas, perfect for outdoor dining and entertaining. Additionally, there's a private side yard patio deck for quiet moments outdoors. Upstairs, the sizable primary bedroom serves as a peaceful retreat, featuring a large walk-in closet and a three-piece ensuite bath with a five-foot shower complete with full glass doors. Two additional bedrooms share a well-appointed main four-piece bathroom, and convenient laundry facilities are located on the second level. The fully finished basement offers a large recreation room equipped with a wet bar, as well as a separate office area, providing plenty of space for work or play. Pay stubs, Photo ID, Rental application and Credit Check required. (id:45725)
633 - 340 Mcleod Street
Ottawa, Ontario
This fabulous 1 bedroom plus den unit is your gateway to luxury living, featuring exceptional amenities that redefine convenience. As you enter, you'll be greeted by an inviting open-concept living area filled with natural light. The stylish kitchen is adorned with stainless steel appliances and ample storage, making it perfect for culinary creations. The cozy den adds versatility ideal for a home office, reading nook, or guest room, tailoring the space to meet your needs. The incredible amenities really set this building apart! Imagine diving into the private outdoor saltwater pool during those warm Ottawa summers, or staying fit in the fully-equipped gym just an elevator ride away. For social gatherings, the elegant entertainment room is perfect for hosting friends, while the immersive theatre room invites you to enjoy movie nights in style. Convenience is key in this unit, featuring in-unit laundry, which simplifies daily chores. Additionally, take advantage of a dedicated parking spot and locker, ensuring you have everything you need right at your fingertips. Located in a vibrant neighbourhood, you're just steps away from trendy shops, delightful dining options, and scenic parks, allowing you to experience the best of Ottawa right outside your door. This condominium offers a luxurious lifestyle in the heart of the city, and you don't want to miss out! Schedule your private viewing today and discover all that the stunning unit at 340 McLeod Street has to offer! (id:45725)
225 Echo Drive
Ottawa, Ontario
Welcome to this stunning 3+1 bedroom, 2.5 bathroom end-unit townhome located in the highly sought-after Glebe/Old Ottawa East neighborhood. Perfectly positioned along the picturesque Rideau Canal, this home offers an exceptional blend of urban convenience and scenic tranquility. Step inside to a bright and airy open-concept main floor featuring spacious living, dining, and kitchen areas, all bathed in natural sunlight from large, oversized windows. Ideal for entertaining or relaxing in comfort. The second floor offers a well-sized bedroom and a versatile family room that can easily be converted into an additional large bedroom to suit your needs. Upstairs, the third floor boasts a primary bedroom with a private ensuite, as well as a dedicated office space perfect for working from home. Enjoy the best of Ottawa living with parks, shops, restaurants, and public transit just steps away. Take advantage of year-round access to the scenic canal for walking, jogging, or biking. Downtown Ottawa and the University of Ottawa are only minutes away. 48 hours irrevocable on all offers. Please submit rental applications with recent pay slips and credit reports. Note: the dining table and the office desk will stay in the unit. (id:45725)
6008 Ottawa Street E
Ottawa, Ontario
New 3 bedroom & 2 bath bungalow offers a fresh new look with contemporary-simple finishes; durable laminate flooring throughout, open Kitchen & dining area w/ central Island, ample cabinetry storage & corner pantry and patio doors leading out to the massive backyard. Primary bedroom offers a walk-in closet & private ensuite w/ separate walk-in shower. 2 good sized rooms, full bath & Laundry rm complete the mail floor. Downstairs, the giant basement awaits your personal touch, offering a separate entrance, pump & bathroom rough-in. Just 40 mins from downtown Ottawa, the village of Richmond is a quiet family community, has a main street with local businesses, shops & restaurants, farmer's fruit & veggie stands & is home of the Richmond Community Hall, Arena, Agricultural Society & annual Richmond Fair! (id:45725)
