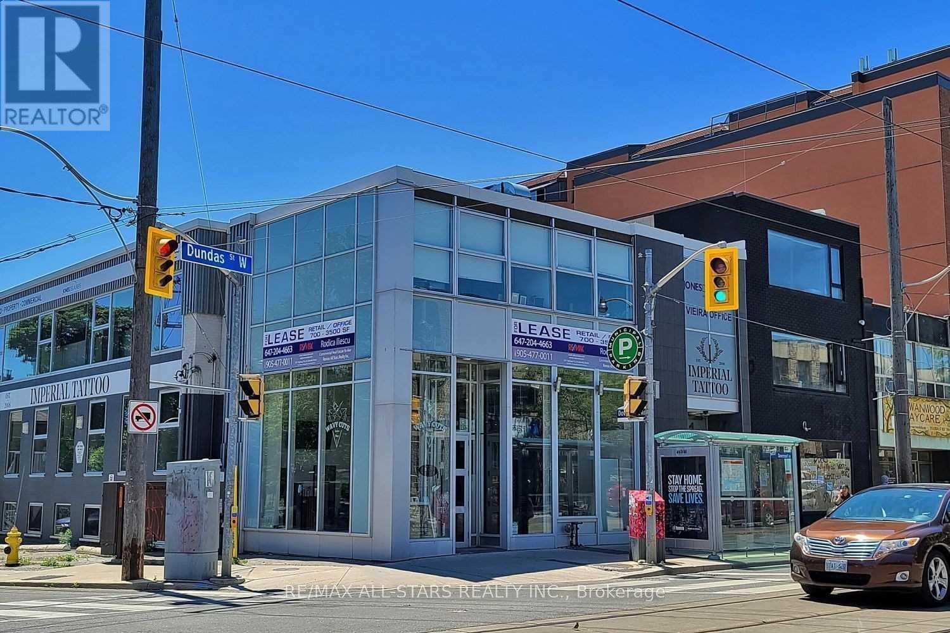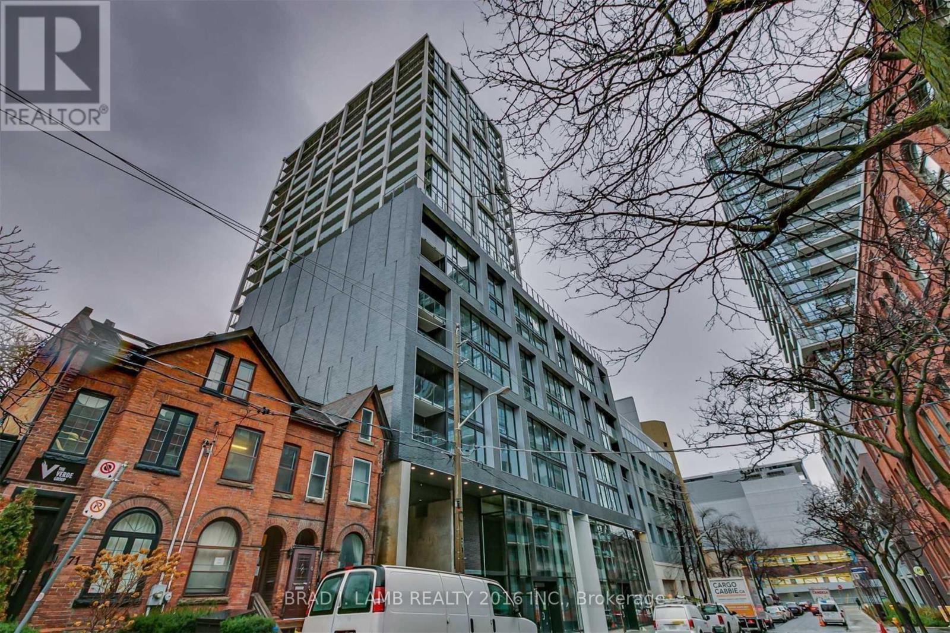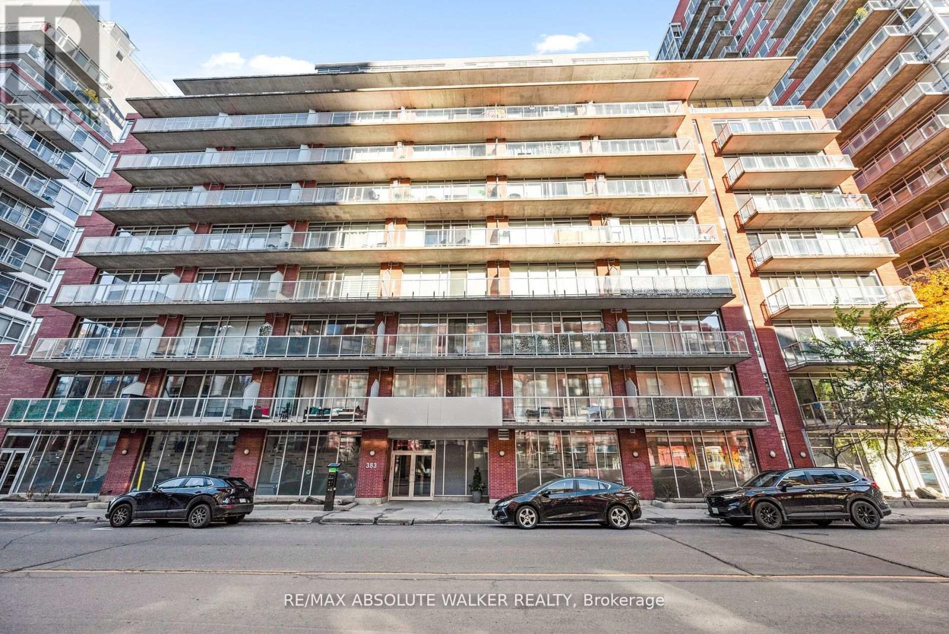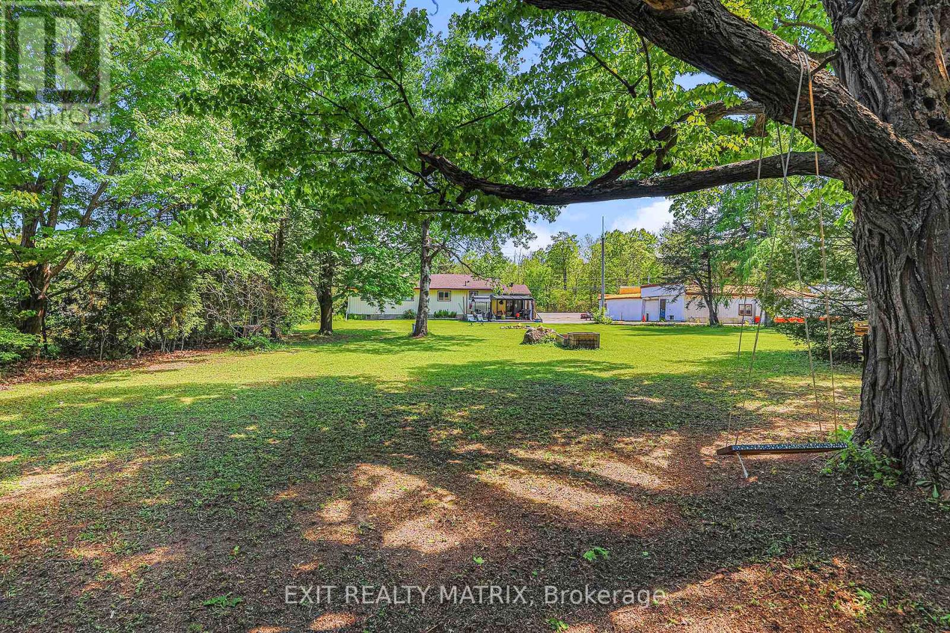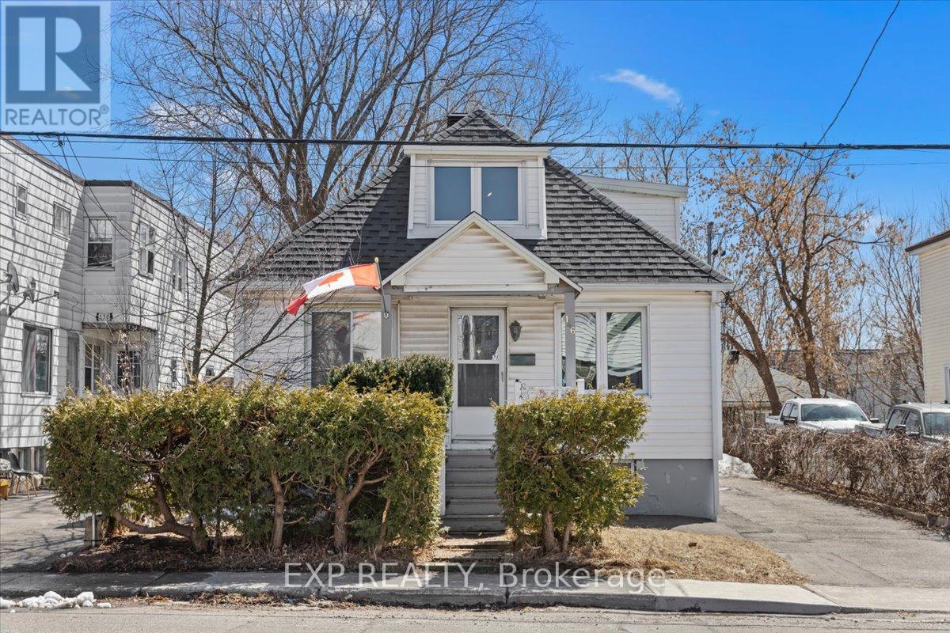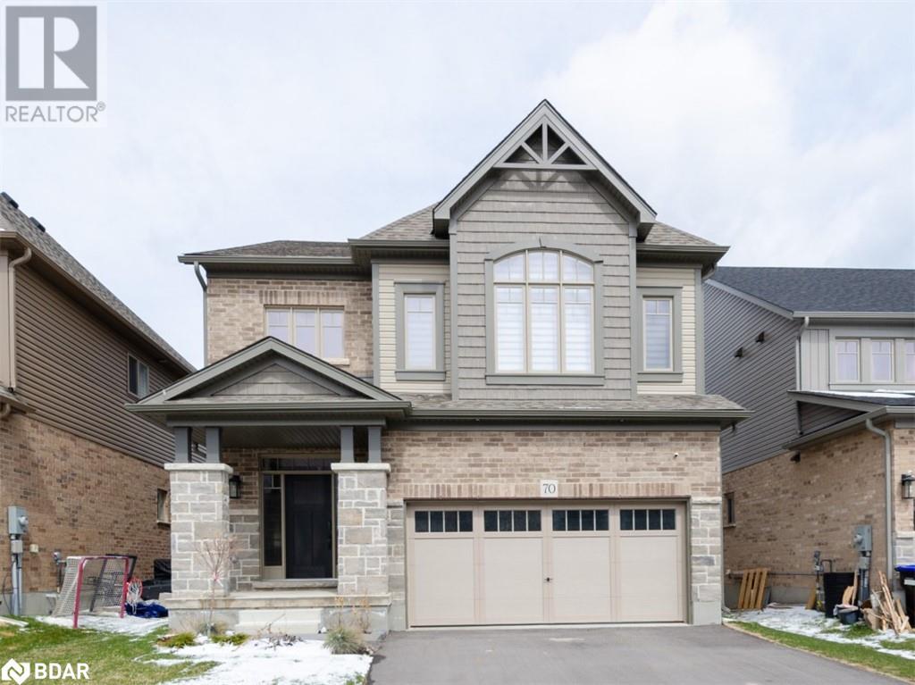200 - 1269 Dundas Street W
Toronto (Little Portugal), Ontario
Impressive glass building, office unit. Rebuilt to Leeds bronze standers (not certified). High pedestrian count. Signage on Dundas. Trendy neighbourhood with escalating values. Parking available for lease. (id:45725)
2611 - 600 Fleet Street
Toronto (Waterfront Communities), Ontario
LOCATION LOCATION! Malibu Condo At Harbourfront! Spacious, Open Concept 1 Bedroom + Den With Lots Of Natural Light. Den Can Be Possible 2nd Bdrm. Practical Kitchen Layout & Large Cozy Balcony. Convenient Location - TTC Public Transit At Your Doorstep, Steps To Largest Flagship Loblaws, Harbourfront, Rogers Centre, CN Tower, Theatre/Entertainment District, & Trendy Restaurants. Minutes To Union Station, Financial District, DVP, & Gardiner Expressway. (id:45725)
1205 - 55 Ontario Street
Toronto (Moss Park), Ontario
East 55 Condos! South-Facing 1 bedroom Featuring 483 Sqft plus huge balcony, Open Concept Layout, 9' Exposed Concrete Ceilings, floor-to-ceiling Windows, Hardwood Floors Throughout, And Modern Kitchen W/ stainless steel appliances, Stone Counters, Gas Cooking, And Undermount Sink. Steps From Outstanding Restaurants, Cafes, Public Transit & More On King St. E & Front St. (id:45725)
62 Cherrystone Drive
Toronto (Hillcrest Village), Ontario
Ideal Family Home In Sought After Neighbourhood With Top Rated Schools. Walk To A.Y. Jackson Secondary School, Highland Junior H/S, French Immersion Cliffwood P/S. Mins To Ravine And Walking Trails. Updated Windows. Furnace/Ac:2010. Roof 2017. H.W.T. Owned. Updated Bathrooms. Private Vast Backyard Perfect For Gardening & Entertaining. Bright And Sunny Unobstructed Western Exposure W/Sunset Vistas. Cozy Fireplace In Finished Basement. Short Bus Ride To Don Mills T.T.C. Subway Station. Minutes To Hwy's: 407/404/401, Fairview Mall, Food Basics, No Frills, Shoppers Drug Mart, And Much More. (id:45725)
145 Borden Street
Toronto (University), Ontario
Stunning Harbord Village 2.5 story gem. This home was architecturally designed & converted to single family with a back to the studs renovation. 2758 s.f of newly finished space all done with permits. Open concept design with white oak floors, neutral tones & zen Scandi style vibe. Tons of natural light and high ceilings create airiness & flow. 4 bedrooms, 5 bathrooms including main floor powder room, laundry & den. Kitchen equipped with professional series double ovens & induction cooktop. Pick between 3rd floor primary bedroom or 2nd floor Primary bedroom w/ romantic gas fireplace & ensuite bath. 2nd floor has walk out to east facing deck w/skyline views. Finished bsmt can easily be apartment with separate laundry, rough in's & separate entrance. Storybook treelined street is truly urban living, just steps to Emmer bakery, U of T, Kensington market & the shops & cafes of Harbord. Parking for 2 cars via rear lane. Low maintenance garden is a blank slate to create your backyard oasis framed with 3 mature silver trees. Open weekend 2-4. (id:45725)
607 - 383 Cumberland Street
Ottawa, Ontario
Welcome to this stylish 2-bedroom, 1 bathroom, plus den condo in the heart of the vibrant ByWard Market! With its loft-inspired design, this unit features exposed concrete walls and an open-concept living space thats perfect for modern urban living. The spacious kitchen overlooks the Living room, while the den offers flexibility for an office or additional bedroom. Step out onto your private balcony to enjoy the city views. Building amenities include a party room and fitness centre, adding convenience. Located just steps from the Rideau LRT, University of Ottawa, Parliament Hill, and all the exciting shops, cafes, and restaurants the ByWard Market has to offer, this condo puts you right in the heart of it all. Condo Fee Includes: Air Conditioning, Amenities, Building Insurance, Caretaker, Common Area Hydro, Heat, Reserve Fund Allocation, Water/Sewer. Some photos are virtually staged. (id:45725)
23 Mendoza Way
Ottawa, Ontario
This newly built detached home is located in the highly sought-after Blackstone South community, just 10 minutes from Walmart, Superstore, Costco, Home Depot, Amazon, and the Kanata Hi-Tech Park. Offering 4 spacious bedrooms and 4 bathrooms, this beautifully designed home features hardwood flooring on the main level, an open-concept living and dining area with a gas fireplace, and a modern chefs kitchen with quartz countertops and brand new appliances to be installed. The second floor boasts a large primary bedroom with two walk-in closets and a luxurious 5-piece ensuite, along with three additional well-sized bedrooms, a full bathroom, and convenient upstairs laundry. The fully finished basement includes a generous recreation room and a stylish 3-piece bathroom with modern finishes. Wall-to-wall carpeting adds comfort to the upper level and basement. This move-in ready home is pet-free and smoke-free, offering a clean, contemporary space in a prime location. Photos were taken prior to current tenant. (id:45725)
5533 Doctor Leach Drive
Ottawa, Ontario
RARELY OFFERED 3 bedroom, 4 bathroom FREEHOLD townhome in highly sought after Manotick! Freshly painted with brand new carpet, ready to move in. Open concept main floor includes powder room, lots of cupboard space in the kitchen, living room with dedicated dining area and cozy gas fireplace with access to your back deck, perfect for morning coffee or entertaining. Upper level offers spacious primary bedroom w/ walk-in closet and ensuite bathroom, two additional spacious bedrooms + family bathroom. Lower level has finished space for an additional family room or play room with a bonus 2pc bathroom, laundry room & storage space. Inside entry to attached single car garage. This is your chance to get into Manotick at a great price! Right in the heart of the village you will be walking distance to everything you need; restaurants, groceries, pharmacy, shopping, cafes and just across the street from the Manotick Community Centre and Tennis Club. $107/mo association fee for snow clearing and maintenance of private road. (id:45725)
8785 Victoria Street
Ottawa, Ontario
Welcome to 8785 Victoria Street, the perfect blend of peaceful country living and practical functionality, all set on a 2.2-acre lot. Whether you're dreaming of a quiet place to raise your family or planning your forever home with room to grow, this unique property offers comfort, space, and flexibility for your future. At the heart of the property is a charming detached bungalow featuring 3 generous bedrooms and 2 bathrooms. As you step inside, you're welcomed into the dining room, a cozy spot for weeknight dinners. To your right, a spacious living room offers plenty of room for family movie nights, relaxing with a book, or hosting guests. To your left, the kitchen delivers both function and charm, with ample cabinetry and space for meal prep and family conversations. A conveniently located laundry room and a 2-piece bath are just off the kitchen, offering practical convenience for busy households. Down the hall, you'll find three well-sized bedrooms and a full 4-piece bathroom, perfect for growing families or guests. The homes thoughtful layout provides both comfort and privacy for every family member. Step outside to a large deck where you can unwind, entertain, or watch the kids play in the expansive backyard. The property features a fire pit and lots of open space for outdoor activities, gardening, or even future additions. One of the standout features of this property is the large detached garage with two bays and an office area, ideal for hobbyists, small business owners, or those needing extra storage. It's a fantastic space for a home-based mechanic, landscaping, or construction operation.Currently, both the home and garage are tenanted, offering an excellent opportunity for buyers looking to offset their mortgage or invest for the future. 8785 Victoria Street is more than a property, it's a lifestyle, and a rare chance to create a place your family can truly call home, with income potential built right in. (id:45725)
B - 149 Daly Avenue
Ottawa, Ontario
Experience the best of urban living in this newly renovated, utility-inclusive rental in the heart of Sandy Hill! This prime location puts you steps away from the vibrant University of Ottawa to the south and the historic charm of Lower Town to the north. With amazing shops, trendy restaurants, and cozy cafes all within walking distance, you'll have the city at your doorstep. The unit features three spacious bedrooms, perfect for students or anyone needing extra space or a home office. The in-suite laundry offers added convenience, while the exposed wooden beams infuse the space with a rustic charm that perfectly complements the modern updates. Don't miss out on this unique blend of comfort, style, and location your ideal home in Sandy Hill awaits! (id:45725)
146 Laval Street
Ottawa, Ontario
Welcome to this charming 2 bedroom plus den, 1 and a half bathroom detached home in the vibrant Beechwood Village! Full of character and warmth, this 1 and a half storey gem is perfect for first time buyers, down sizers, or investors looking for a solid home in a prime location. Step inside to find hardwood floors that add warmth and charm to the bright and inviting living space. The spacious kitchen is perfect for cooking, dining, and entertaining. The main floor features a generously sized bedroom and a full bathroom. The primary suite is located upstairs and includes a versatile den, ideal for a home office, reading nook, or dressing area. Sitting on a good sized lot with plenty of parking, this property not only offers the potential to create your own backyard retreat but also presents an incredible investment opportunity. With R4 zoning, there's fantastic potential for future development, whether you choose to expand, build, or generate rental income. Located just minutes from Beechwood Village, downtown Ottawa, parks, and transit, this home blends urban convenience with residential charm, an excellent opportunity whether you're looking for a cozy home now or planning for the future! (id:45725)
70 Shipley Avenue
Collingwood, Ontario
STUNNING 2 STOREY HOME IN SUMMIT VIEW COMMUNITY. CLYDESDAL MODEL WITH 2600 SQFT. 9'CEILING, OPEN CONCEPT. 5 BEDROOMS, 3.1 BATHROOM. SORRING FOYER LEADS YOU INTO THE COMFORTABLE FAMILY AREA AND THEN FORMAL DINING ROOM AND THE GOURMET'S KITCHEN. GENEROUS FAMILY AREA WITH COFFERED CEILING AND POT LIGHTS. BRIGHT KITCHEN WITH HUGE ISLAND, WALKIN PANTRY. HUGE MASTER WITH 5PC ENSUITE, WALKIN CLOSET AND DOUBLE DOOR. MAIN FLOOR LAUNDRY. GARAGE DOOR OPENER. UNFINISHED WALKOUT BASEMENT, BACKING ONTO RAVINE. MINUTES AWAY FROM BLUE MOUNTAIN SKI RESORT, GEORGIAN BAY, DOWNTOWN, SPA, TRAILS AND PARKS. FIRST/LAST MOUTH, PHOTO ID, RENTAL APPLICATION, FULL CREDIT REPORT AND EMPLOYMENT LETTER WITH PAY STUBS REQUIRED. UTILITIES EXTRA. NO SMOKING. SIX-MONTH RENTALS ARE WELCOME. QUICK CLOSING AVAILABLE. (id:45725)
