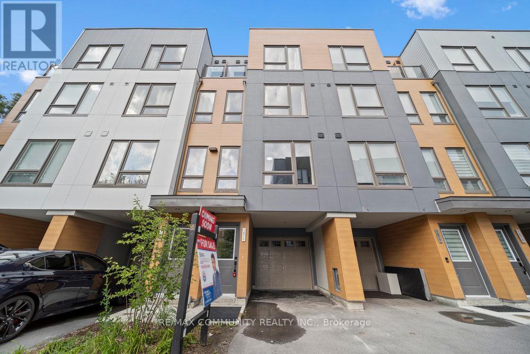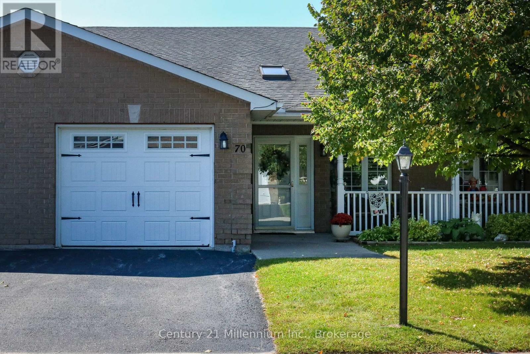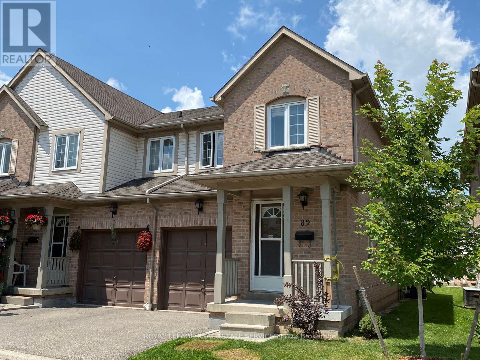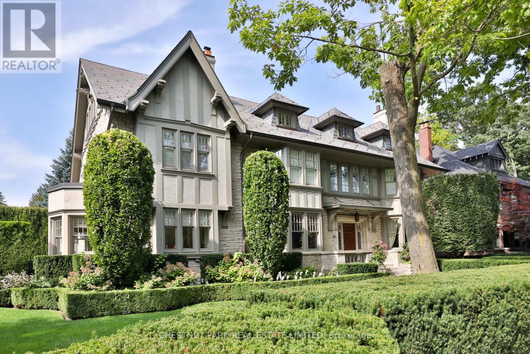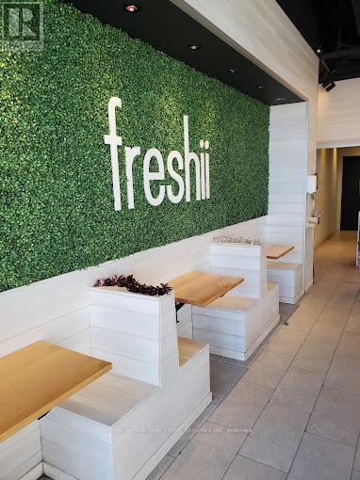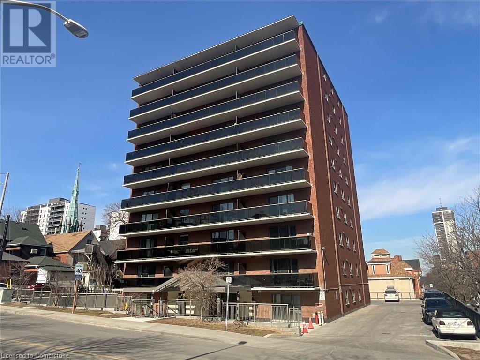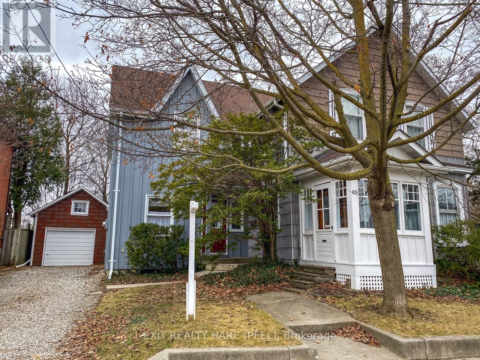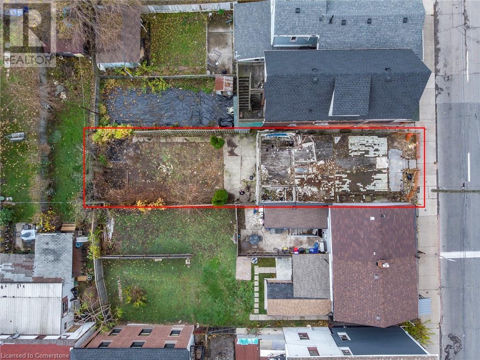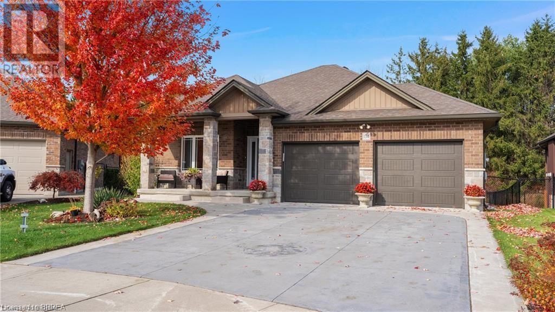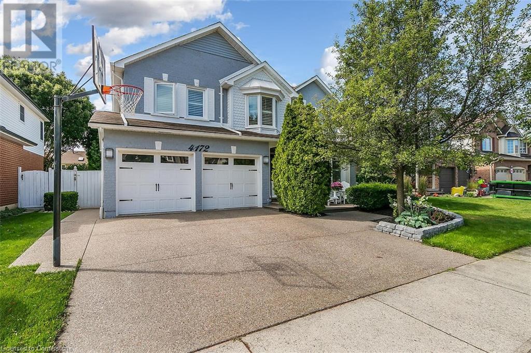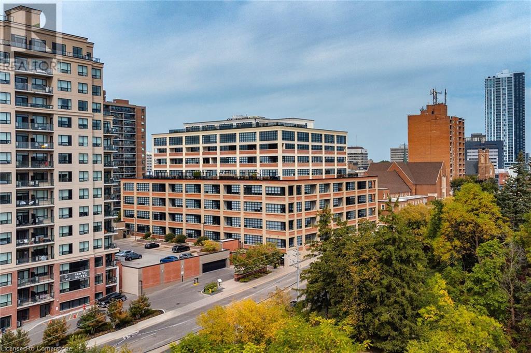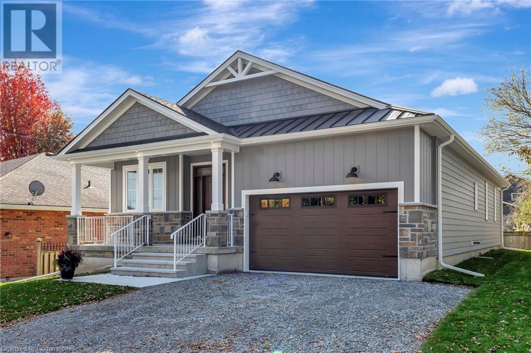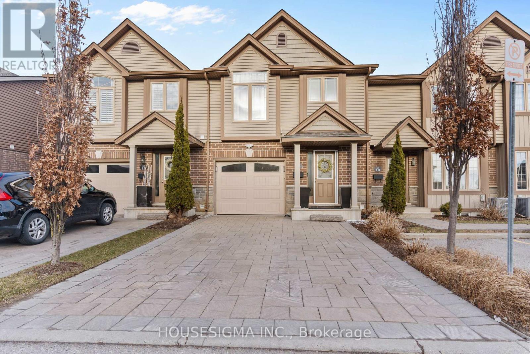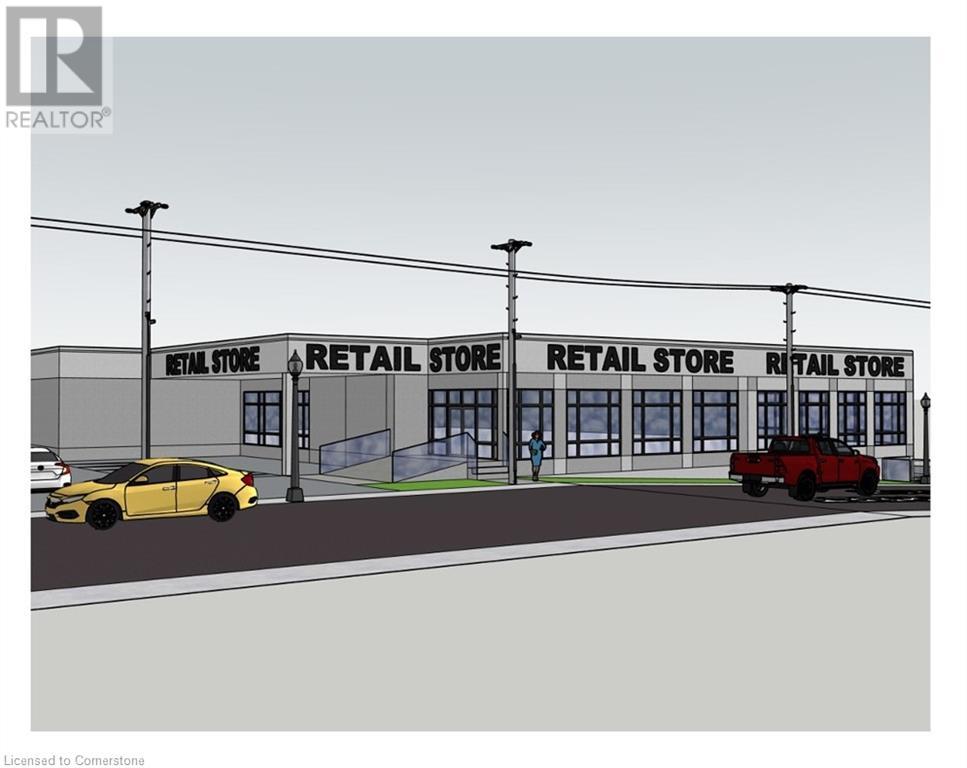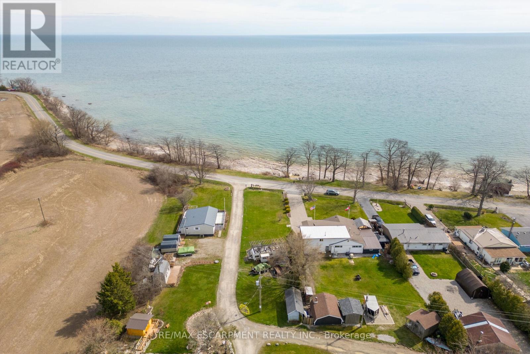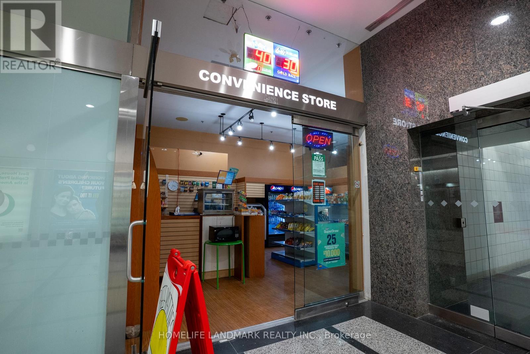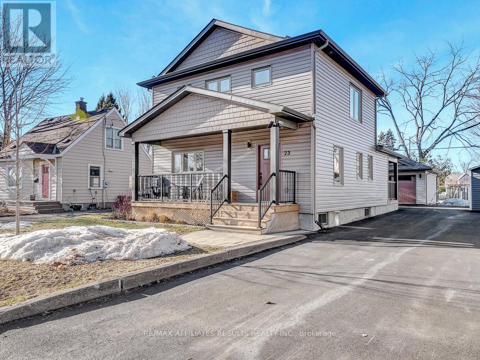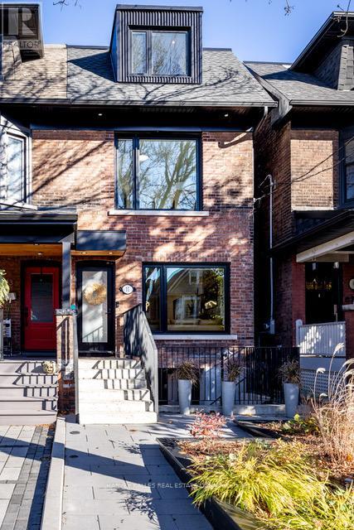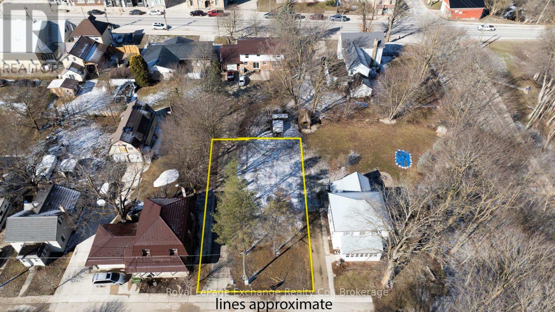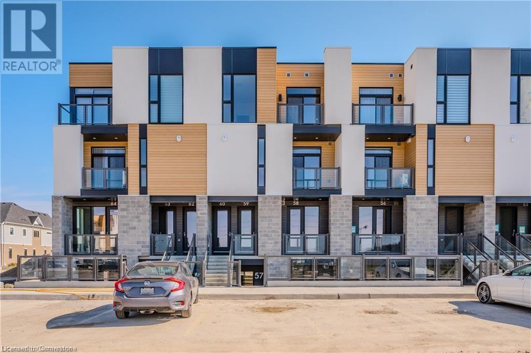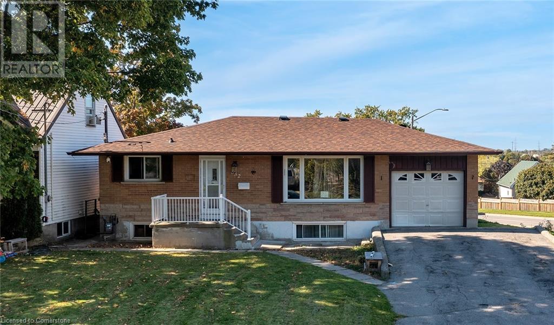149 Miller Drive
Ancaster, Ontario
Welcome to 149 Miller Drive in Ancaster, a truly exceptional home offering over 6,000 square feet of luxurious, finished living space. This impressive residence features 5+1 bedrooms and 4+1 bathrooms, making it the perfect retreat for families seeking both comfort and elegance. The heart of the home is the stunning gourmet kitchen, equipped with high-end Bosch appliances, including a built-in oven, stove, and two dishwashers, complemented by a Fisher &Paykel fridge. The striking Cambria Quartz countertops add a touch of sophistication and durability, making the kitchen both functional and visually stunning. Open-concept living areas are perfect for entertaining, with ample space for family gatherings or hosting guests. The property also features a detached garage with its own washroom and hydro, offering versatility for a workshop, home office, or additional storage. In addition, a spacious 3-car garage provides plenty of space for all your vehicles and more. Located in one of Ancaster’s most desirable neighborhoods, 149 Miller Drive is a perfect blend of privacy, luxury, and practicality. Don’t miss the opportunity to make this dream home your own (id:45725)
1672 Pleasure Valley Path N
Oshawa (Samac), Ontario
A Must-See Townhouse in Northern Oshawa! This stunning 4-bedroom, 2.5-bathroom townhouse is packed with upgrades and situated in a peaceful neighborhood with breathtaking views of a ravine lot and a 3-acre park. The first floor offers a bright and open-concept living and dining area, seamlessly integrated with an upgraded kitchen, perfect for family gatherings. The second floor features two spacious bedrooms, a full bathroom, and a convenient laundry room, offering comfort and practicality. The third floor provides two additional generously sized bedrooms and a luxurious 4-piece bathroom, making it an ideal space for your growing family. Dont miss this incredible opportunity to make this beautiful townhouse your new home!**EXTRAS** ss fridge, stove, washer, dryer (id:45725)
907 - 8 Wellesley Street W
Toronto (Bay Street Corridor), Ontario
A brand New, Never been Lived In, upscale, hassle-free living with East-facing 2-bedroom, 2-bathroom condo at 8 Wellesley St W. This beautifully designed home features a sleek open-concept layout, a modern kitchen with high-end finishes and with many highlights. One of the highlights is the huge private terrace, offering unobstructed views and amazing natural sunlight that fills the home throughout the day perfect for relaxing or entertaining. Located in the heart of downtown Toronto, just steps away from Wellesley Subway Station, UofT, TMU, Yorkville, top restaurants, shopping, and the Financial District. To make life even easier, Bell high-speed internet is included, so you can enjoy hassle-free city living from day one. Don't miss out on this rare opportunity to experience luxury, convenience, and comfort all in one place. Walking distance to Eaton Centre, Yorkville, Royal Ontario Museum, cafes, global cuisine restaurants, boutique shopping, and entertainment (id:45725)
70 Meadow Lane
Wasaga Beach, Ontario
Welcome to 70 Meadow Lane - this affordable retirement living is in the highly sought-after Wasaga Meadows, one of Parkbridge Lifestyle 55+ Communities! This 2 bedroom and 2 bath gem is ready for you to move right in! Located in a perfect setting balancing quiet living but close to all that Wasaga Beach has to offer. Open concept with lots of natural light, California shutters and ice melt wires on the front part of the roof. New carpet has been installed in the bedrooms and fresh paint throughout. You have so much room to work with. Primary bedroom has 4pc ensuite and walk in closet. Living room features a lovely gas fireplace and walk out to roomy patio. Second bedroom on main floor can double as a sitting room or den. Come and visit Wasaga Meadows and see all it has to offer. Amenities you would have access to - indoor/outdoor heated saltwater pools, 9 hole golf, woodshop, clubhouse etc. Parkbridge will be requesting a total monthly fee of $981.53 for a new owner. This includes Rent of $800 + Structure Tax of $132.27 + Lot Tax of $49.26 (total tax amount = per month or $2178.36 per year). All offers are to be conditional for 10 business banking days upon Parkbridge buyer approval. A credit check and proof of income will be required as part of the Parkbridge approval process. (id:45725)
17 Gatherwood Terr
Caledon, Ontario
Brand new never lived in luxury detached home with 5+2 bedrooms 6 washrooms with spacious living and dining, Hardwood floor throughout the home. 2 primary bedrooms, Property has Legal Separate Side Entrance to a finished basement, tons of upgrades from the builder see the attached list. This home boasts an upgraded kitchen, newly installed tiles, stairs, with stainless steel appliances and quartz countertops. premium lot next to the trail path. Close to schools, transit, shopping malls, and minutes from highway 410. Check out the attached upgrades list. (id:45725)
913 - 35 Tubman Avenue
Toronto (Regent Park), Ontario
Artsy Boutique Condo Located In The Vibrant Regent Park Community. Close To 404 & Gardiner Hwy. Walking Distance To Most Amenities Like Park, Shopping, Library, Place of Worship, Community Centre. (id:45725)
89 - 5910 Greensboro Drive
Mississauga (Central Erin Mills), Ontario
Bright And Clean, End Unit, 2-Storey Townhouse, 3 Bedrooms And 2.5 Baths, Finished Basement, Located At Highly Rated Thomas Street Middle School, John Fraser And Gonzaga School Areas In Sought-After Central Erin Mills. Near All Amenities. Brand New B/I S/S Dishwasher. Easy Access To Hwy 401, 403, & 407. (id:45725)
170 Roxborough Drive
Toronto (Rosedale-Moore Park), Ontario
Nestled in one of Toronto's most coveted neighbourhoods, 170 Roxborough Drive stands as a testament to timeless elegance and architectural brilliance. This landmark heritage house in North Rosedale offers an unparalleled blend of history, luxury, and modern living, seamlessly woven together to create a residence that is both sophisticated and welcoming. With its impressive stone walls and meticulously designed interiors by Robert Noakes, this home is a true gem in the heart of the city, offering the utmost privacy and exclusivity. Located just moments away from Chorley Park and the vibrant Summerhill Market this home enjoys the perfect balance of quiet residential living. The expansive property boasts 120 feet of frontage, surrounded by mature trees and landscaping, ensuring complete privacy while remaining close to the pulse of the city. The substantial stonework of this landmark house reflects the craftsmanship and care that has gone into preserving its historic charm, while modern updates ensure that the home is not only beautiful but also highly functional for contemporary living. The main floor of this remarkable home offers an array of grand principal rooms that are perfect for both intimate gatherings and large-scale entertaining. With 5 generously sized bedrooms, each complemented with its own ensuite bathroom ensuring privacy, the primary bedroom is a sanctuary with 2 full bathrooms. The third level living room is a private retreat flanked by two bedrooms. Step outside into the beautifully landscaped garden where a stunning inground pool takes centre stage. Surrounded by flag stoned terraces and greenery this outdoor oasis with a built-in BBQ, is a peaceful and luxurious retreat. The focal point of the lower level is the temperature controlled wine cellar along with a media room, billiard room, and recreation room. A direct entrance from the two car garage and a walk out to the pool storage area and garden from this level are an added benefit. (id:45725)
36 Mullin Drive
Guelph, Ontario
FULLY FINISHED MODERN BUNGALOW! Set in a family friendly neighbourhood, this BEAUTIFUL BRICK BUNGALOW boasts and ATTACHED GARAGE & wonderful FRONT PORCH (perfect for enjoying the sunrise with your morning coffee!) Moving inside, we find an OPEN CONCEPT LAYOUT conducive to MAIN FLOOR LIVING with a large living room flowing seamlessly into the dining room & kitchen (complete with stainless steel appliances). Nicely located at the back of the home are 3 bedrooms & a full bathroom. But wait..there’s more! The beauty of a bungalow is the MASSIVE FOOTPRINT - and this one is true to form - with a BIG BRIGHT FULLY FINISHED BASEMENT! Herein lies an excellent opportunity for a SELF CONTAINED SPACE with SHARED LAUNDRY! Currently designed with a massive recreation room and den area (readily able to accommodate a wet-bar/kitchenette etc), a HUGE BEDROOM & another FULL BATHROOM! All this, and a FULLY FENCED YARD with DECK (perfect for backyard BBQs!). Freshly painted, with new floors - this home is just waiting for a lucky buyer. Close to schools, parks, shopping, Guelph Lake & walking trails, it’s the perfect home in the perfect location - so don’t delay - make it yours today! (id:45725)
7 Beaverton Avenue
Ottawa, Ontario
Welcome to 7 Beaverton Avenue - a beautifully maintained 3 bedroom, 2 bathroom side-split home, built on a spacious 75 x 100 foot lot, located in the quiet Parkwood Hills neighbourhood. This home features hardwood and tiled floors on the main and upper level, and offers plenty of space starting in a welcoming foyer that leads to a bright and spacious living room and generously sized formal dining room. The large kitchen boasts ample cabinet and counter space, a separate eating area, and overlooks an expansive family room addition. The upper level hosts a primary bedroom, two secondary bedrooms, and a full bathroom. The basement offers a massive recreation room with a gas fireplace, a fully functional kitchenette, a 4-piece bathroom, laundry, two cold rooms, a cedar closet, and ample storage. The fully fenced backyard includes a large deck and two storage sheds. A single-car garage and a 6-car driveway provide plenty of parking. The interlock walkway and landscaped front yard create nice curb appeal. Schedule your private showing today! (id:45725)
17 Harper Road
Brampton (Brampton East), Ontario
Full House For Rent. Detached Bungalow House For Rent Including Basement. Updated 3+2 Bedroom, with 3 Full Washrooms. Bungalow In Peel Village. Situated On A Large Lot Located Close To All Amenities; Major Highways, Shopping, Restaurants, Parks. Schools & Public Transit. Parking For 6+ Cars. Main Floor Offers Hardwood Flrs Throughout & Basement is All Vinyl Flooring. No Carpets Throughout. Bus Stop Right Outside the House. Tenant to pay utilities. Landlord Open to Renting to Working Professionals, Mature Students, New Comers. (id:45725)
87 Paradise Road
Kawartha Lakes (Carden), Ontario
Step onto the expansive, glass-railing deck or relax on the covered porch, where you can savor your morning coffee while taking in the tranquil waterfront views. Easily 3k/week income for airbnb in summer season. Launch your Sea-Doo or boat directly from the 2014-built boathouse and explore the scenic Trent-Severn Waterway. Boat included! Inside, this meticulously designed home offers nearly 2,000 sq. ft. of finished living space across two levels, with an open-concept main floor featuring vaulted ceilings, a custom kitchen with granite countertops & stainless steel appliances, a Great Room with a cozy wood-burning fireplace, and a walkout to the deck. It also features the hardwood staircase to the lower level. On main level the primary bedroom comes with a 4-piece ensuite, a second bedroom with custom closets & bedside tables, and another well-appointed 4-piece bathroom. The fully finished walkout lower level expands the living space with a large family room featuring an electric fireplace, a walkout to the lakeside gardens, two additional bedrooms, both fitted with large windows. It also has a 3-piece bathroom, a separate laundry room, and a spacious utility/storage area. This stunning 4-season retreat blends luxury and waterfront comfort with breathtaking natural surroundings, making it the perfect getaway or full-time home. Great fishing in Canal Lake, seadooing & boating . Convinience store and LCBO in 5 min, President Choice supermarket in 15 min, great sandy beach for kids at Beaverton, nice restaurants nearby, Casinorama 30 min away Winter skiing - Mount St Louise 40 min (id:45725)
8 Foundry Street
Wilmot, Ontario
Discover the charm and character of this 950 sq. ft. commercial space, beautifully restored and located in the heart of Baden. This property offers an ideal setting for businesses looking to establish or expand their office operations. With its flexible layout, its perfect for a professional office, consultancy, or any service-oriented business requiring a private, productive environment. The space has been thoughtfully restored, preserving its unique character while providing modern amenities to support a comfortable and efficient work environment. Located in a high-exposure area, the property boasts large windows that flood the space with an abundance of natural light, creating a welcoming and vibrant atmosphere. The stunning hardwood floors and high tin ceilings add to the space's timeless charm, providing a professional yet cozy environment for clients and employees alike. Easily accessible and just minutes from Highway 7/8, this location ensures a convenient commute to Kitchener-Waterloo and surrounding areas. Its central position makes it a prime choice for professionals seeking a well-connected space that offers both functionality and charm. Whether you're an established business in need of a new office location or a growing company looking for a fresh workspace, this property provides the perfect blend of location, comfort, and versatility to meet your business needs. (id:45725)
12760 Hwy 50
Caledon (Bolton West), Ontario
Welcome to an extremely affordable business opportunity in a high demand market in the heart of Caledon's Bolton West community. This is a fantastic opportunity to own a fast-casual health food franchise in bustling AAA food destination plaza. This store has sales of approximately $450K making it a fantastic owner/operator business opportunity. This store has seen a ton of success in the past with sales over 500K and 600K. Currently being operated with a hands off ownership. This plaza has tons of visibility and parking located right off HWY 50 surrounded by residential, businesses, commercial plazas. This beautifully built-out Freshii draws a big lunch and dinner crowd. All equipment is in excellent condition. Can be easily converted to many different cuisines subject to the Landlord's approval. Please do not go direct or speak to staff. **EXTRAS** * Net Rent = $3,047.41 * TMI = $1,440.69 * Gross Rent = $4,488.10 + HST * Lease Expires January 31, 2028 * 2 X 5 Year Options To Renew * Fantastic Sales * Can be Rebranded * (id:45725)
81 Charlton Avenue E Unit# 506
Hamilton, Ontario
Lovely, updated one-bedroom apartment. Generous sized bedroom and large living room area. Plenty of improvements including modern bathroom, new windows & new balcony door. This corner unit with nice views looks towards the escarpment featuring a private balcony, perfect for relaxing and getting some fresh air. Recent building renovations including new elevator, underground parking area and in-building laundry facilities. Bright and clean underground parking with one private space available. Amazing Corktown location directly across from hospital, park/playground, medical centres, GO station, school and steps to downtown. (id:45725)
89 Mill Street N
Brampton (Downtown Brampton), Ontario
Fall in Love w/ this Regal & Rustic century home, circa 1880.It is so rare to find a 5 bdrm property in downtown Brampton, which is why you'll want to come & see this beautiful home that has honoured its authentic & rich history.Drive up to this fully fenced, corner lot & park in 3 car private driveway, or inside the detached 1 car garage, complete w/ full 2nd floor storage area.You can head inside through the original covered porch, or through 2nd entrance off the addition that was added back in 1989.Once inside be sure to take in the majestic feel of this home that focuses on high ceilings (on both floors)& lots of windows on multiple walls in most rooms, maximizing the natural light into this grand estate.Feel the warmth of evening sunsets while looking out over your lovely yard, or enjoy the company of friends inside the spacious, formal living room that maintains that rustic appeal with pine floors, classic wood trim & high ceilings.Next is the centre piece of the home the Dining Rm, w/ plenty of space for your whole family to come together & enjoy a delicious meal, or simply get caught up on the days activities.The family sized, eat-in kitchen has pine flooring, wood cabinets & plenty of natural light through many windows.The massive family room continues the trend of high ceilings, wood flooring & is perfect place to unwind.And finally, on your main floor, you have a sun room out back w/ wrap around windows, a W/O to your yard, & one of two staircases accessing the basement.Upstairs you are greeted w/ 5 bedrooms.The large, private Primary quarters has double closets & a spacious 3pc ensuite.The remaining 4 bdrms are perfect for a large family to enjoy.And finally, a portion of the bsmt is finished in an open concept style, w/ 3 large windows & a spiral staircase. This home has everything you need character, charm & class. Close to all your downtown amenities. A short walk to GO station,Garden Square,Rose Theatre,City Hall & Gage Park. (id:45725)
142 Turnberry Lane
Barrie, Ontario
Available for a quick closing. A brand New End Unit Townhome offered By 2021 and 2024 Home Builder of the Year OPUS HOMES. Featuring quality Brick and Stone exteriors. This carpet-free townhome boasts 3 bedrooms and 3 baths & 9ft ceilings. The Open concept main floor provides a bright (pot lights) family sized kitchen finished with stone counters, undermounted sink, ceramic backsplash, designer inspired extended kitchen cabinets with pantry and drawers, extended breakfast bar, and Stainless Steel Appliances (fridge, stove, dishwasher and a Chimney Hood Fan). All overlooking an expansive dinning and great room with access to a large balcony. Also find a tiled laundry closet with drain complete with full size front load washer/dryer. The 3rd level features 3 bedrooms. Primary bedroom complete with a 3 piece ensuite (frameless glass walled shower), balcony and 2 closets. A gorgeous Floor-to-ceiling window in bedroom 2. The 3rd floor also features an additional 4 piece main bath. Upgraded metal railings throughout. This home Includes: a full 7 Year Tarion Warranty and features Energy Star Certification! (id:45725)
186 John Street N
Hamilton, Ontario
LOCATION, LOCATION, LOCATION. Picture your dream home in the heart of the city! This lot is located in the 10 + BEASLEY Neighbourhood perfect for anyone who loves an urban lifestyle. Easy access to public transit, walk to West Harbour Go, charming James St N, Bayfront, the grocery store and more! Everything you need is within walking distance! BONUS – Plans for a 2stry development to be built on the property. Do not miss the AMAZING value this lot has to offer. Build your CUSTOM DREAM HOME TODAY!!!! (id:45725)
134 Angler Avenue
Port Dover, Ontario
Welcome to your dream home! This charming 9-year-old brick and stone bungalow is nestled in the serene community of Port Dover, perfectly situated between Hamilton and Brantford. The property features four spacious bedrooms and three beautifully designed bathrooms, providing comfort and privacy for the whole family. With two distinct living areas, this home offers plenty of space for both relaxation and entertaining. The modern kitchen is equipped with a pantry, giving you ample storage and counter space for all your culinary needs. A double garage provides room for vehicles and additional storage, ensuring you have space for everything. One of the highlights of this home is its private backyard, which backs onto a peaceful forest with no rear neighbors. This natural setting allows you to enjoy a tranquil, nature-filled retreat right at your doorstep. Windows throughout the main floor and basement fill the home with abundant natural light, creating a bright and airy atmosphere. The home also boasts ample storage space throughout, making it ideal for family living. Set in a quiet, close-knit community, this bungalow offers all the peace and calm of rural life, yet is just a short drive from city amenities. Don’t miss this rare opportunity to own a beautiful home in Port Dover’s sought-after neighborhood. Schedule a viewing and experience this stunning bungalow for yourself! (id:45725)
3645 Indigo Crescent
Mississauga (Lisgar), Ontario
Very Bright & Spacious Semi-Detached Feels Like a Detached Home!This very bright and spacious semi-detached features 4 bedrooms plus a large separate family room on the second floor with a cozy gas fireplace offering the space and feel of a detached home, perfect for a large family.Enjoy a modern kitchen with stainless steel built-in appliances, granite countertops, a central island, and elegant dark hardwood flooring on the main floor. The dark hardwood stairs with metal pickets add a stylish touch.The finished basement includes 2 bedrooms, a living room, kitchen, washroom, and a separate entrance from the garage, Previously rented for $1600/month great potential income!Located close to schools, GO Station, major highways, shopping, restaurants, and clinics. Easy parking for 3 cars in the driveway.A perfect home for big families seeking space, comfort, and convenience! (id:45725)
120 Princess Street
Fergus, Ontario
This home has only housed two families. It has seen many children grow up and served them well. The 137 x 112 ft. lot holds memories of children playing, bon fires, laughter and many happy moments. With a full-length back deck with lots of privacy for those relaxing summer nights or even a giant play pen if you are tired of chasing kids and want to relax for a while. Located in the middle of town, walking distance to all amenities, easy access to sports activities, walking trials, parks, splash pad, conservation area and beach and so much more. My favourite spot has been the bright and spacious sunroom with wall-to-wall windows and a walkout to the deck. The living room is open to the sunroom with a cozy gas fireplace, storage closet and a beautiful view. This is perfect for family nights in during heavy snow days. The kitchen has plenty of cupboard space, a breakfast bar for quick meals or socializing and room to maneuver during a lot of activity. The formal dining room has more than enough space for dinner parties and family meals. There is room for an extra long table to fit comfortably and has a fabulous view of the baseball field in the summer and skating rink in the winter. Upstairs is a renovated 5pc washroom, and four spacious bedrooms with their own closets. If you need more space, the unfinished basement creates room to grow. Summer nights can be had enjoying some time on the front porch to watch the rain, baseball and rugby. This house has a view of our fabulous community life. The town of Fergus holds so much value and has a lot to offer a growing family. Downtown is a five-minute walk to enjoy the picturesque view, local shops and restaurants or to have a cocktail overlooking the grand river. (id:45725)
#308 - 26 Salmon Side Road
Rideau Lakes, Ontario
Welcome to the nicest lot in Rob Glen Estates. This well maintained, three bedroom, 1.5 bathroom home sits on a quiet, large, end lot, backing on to a wooded area. The upper level is bright and inviting with, a living room, dining room and kitchen. You will also find a half bathroom with full sized laundry machines and storage. On the lower level are three nice sized bedrooms and an updated 4 piece bathroom. The backyard is a great space to sit out and enjoy nature, have a garden or play a game of football. Land fees are currently $428.50 and include, property taxes, water, septic. Buyers are subject to approval by the owners of Rob Glen Estates. (id:45725)
4172 Vermont Crescent
Burlington, Ontario
***MUST BE SEEN***Welcome To Your Dream Home Located In The Heart Of The Desirable Millcroft Area, Just Steps From The Country Club. Totally Renovated Inside And Out With Modern Tasteful Finishes Including Oversize Marble Tiles, Plank Hardwood Flooring And Newer Hardwood Stairs. Main Level Is Perfect For Entertaining With An Updated Eat In Kitchen Featuring Quartz Counters, Gas Stove And Loads Of Counter And Cupboard Space. Large Patio Doors Allow Access To A Private Backyard With Space To Lounge By The Inground Heated Pool. Upstairs You Can Relax In A Large Master Bedroom Retreat With An Updated Spa Like Ensuite Featuring A Glass Shower And Separate Stand Alone Bathtub. Also On The Upper Level This Floor Plan Boasts 4 Bedrooms, 3 Full Bathrooms, Plus A Spacious Office(Currently Used As 5th Bedroom) Making This Home Ideal For Growing Families. Lower Level Is Finished With A Full Size Bar, Large Recreation/Games Room And A Separate Guest Suite With A Full Bathroom. Lots Of Room For Storage In The Workshop Area, Utility Room Or Walk In Cold Cellar. This Home Has Been Meticulously Maintained And Heavily Upgraded Recently, Be Sure To View The Virtual Tours Linked Above To Gain Some Appreciation For The Level Of Finishes. Act Now While It's Still Available!!! (id:45725)
112 Benton Street Unit# 322
Kitchener, Ontario
Upgrade Your Lifestyle at Arrow Lofts, where community and class come together in the heart of downtown Kitchener. This rare opportunity to own a unique corner unit in the historic Arrow Shirt Factory offers an exceptional 1,182 sq. ft. traditional loft, blending industrial charm with modern luxury. Featuring 12-foot soaring ceilings, oversized windows that flood the space with natural light, and a beautiful open layout that showcase the character of the original architectural elements. The modern kitchen boasts quartz countertops, a stylish backsplash, and a spacious dining area with a beautiful chandelier, perfect for entertaining. Step out onto your private balcony to enjoy fresh air and vibrant city views. Residents enjoy a fantastic array of impeccably maintained amenities, including a fully equipped fitness center, a relaxing sauna, a theater room, bike storage, underground parking, and a rooftop patio with panoramic views. Imagine hosting friends for BBQ dinners by the gas fireplace under the stars. You'll be pleased by the strong community with friendly residents and a vibrant atmosphere - the bonus here are the special events and community garden. Situated in Kitchener's thriving tech hub, Arrow Lofts is just steps from industry leaders like Google, trendy restaurants, cozy cafes, the Kitchener Market, and the University of Waterloo. This isn't just a home; its a lifestyle waiting for you to embrace. Don't miss your chance to be a part of it! (id:45725)
605 St. Andrew Street
Port Dover, Ontario
Welcome to 605 St Andrew St in beautiful Port Dover! This stunning brand-new build offers modern living with timeless elegance in an ideal location. Spanning 1,475 square feet, this home features 2 spacious bedrooms and 2 luxurious bathrooms, making it perfect for a small family or a couple looking to downsize without compromising on style or comfort. Step inside to find a bright and inviting space adorned with natural gas fireplace, hardwood floors and ceramic tiles that seamlessly flow throughout. The custom kitchen is a chef's dream, equipped with stylish cabinetry, quartz counter tops and a farm sink located in the large island. The primary bedroom is a serene retreat, boasting a walk-in closet and an ensuite bathroom complete with a walk-in glass shower, providing a spa-like experience right at home. Convenience is key with main floor laundry and a 1.5 car garage, offering ample storage and parking space. The exterior is designed to impress with Everlast composite siding and a stone veneer skirt, ensuring both durability and curb appeal. Location is everything, and this home delivers. Nestled just a short walk from Port Dover's vibrant downtown core, you'll have easy access to shops, dining, and entertainment. Plus, being steps away from the scenic Lynn Valley Trail, outdoor enthusiasts will love the convenience of having nature at their doorstep. (id:45725)
Unit 12 - 2635 Bateman Trail
London, Ontario
6 levels of Awesomeness! Pride of ownership is evident throughout this stunning 3-bedroom, 2.5-bathroom townhouse condo, offering a unique six-level layout that maximizes space and functionality for the entire family. From the moment you step inside, you'll appreciate the meticulous care and attention to detail that makes this home truly special. The main level overs a large foyer to welcome guests either from the front door or the inside garage access. There is also a convenient powder room on this level. Up a few steps takes you into the open concept kitchen/dining, living room area with french doors out to a large deck great for barbecuing and outdoor dinners. The next few steps brings you to the master suite level with closet laundry and a large primary bedroom with a 3 piece ensuite. The next level up houses the other 2 bedrooms with its own 4 piece bathroom ensuring convenience for the whole family. Down in the lower level you'll find the perfect family room for memorable movie nights. Down yet another level is a great unfinished space for additional storage or for the extra needed space for a fridge or freezer. It's the only spot in the home that's unfinished. In total we have 1747 sq feet of family living. The single-car garage has been transformed into an inviting hangout space, perfect for a home gym, hobby area, or additional living space yet still versatile enough to be used for parking if desired. With an impressive total of three parking spaces, you'll never have to worry about accommodating guests or multiple vehicles. All this comes with low condo fees, making it an affordable yet luxurious option for those seeking a maintenance-free lifestyle. Nestled in a prime location, you'll enjoy easy access to shopping, dining, transit, and more. Don't miss the opportunity to own this exceptionally well-maintained home. Book your private showing today! (id:45725)
15 Glebe Street Unit# 1406
Cambridge, Ontario
Luxury Living or Smart Investment Your Choice! Own a stunning 1-bed, 1-bath condo in the heart of Cambridge's vibrant Gaslight District! This open-concept unit boasts floor-to-ceiling windows, high ceilings, and premium finishes. The kitchen is equipped with modern cabinetry, quartz countertops, chimney style hood and stainless steel appliances. The spacious bedroom with 4-piece bath. Enjoy breathtaking panoramic skyline views from your private balcony. Amenities abound with a lobby, fitness area, games room, catering kitchen, private dining, and a library. Outside, relax on the expansive terrace featuring pergolas, fire pits, and BBQ area, ideal for enjoying the outdoors or hosting gatherings. (id:45725)
24 Golf Street
Kapuskasing, Ontario
Discover Your Dream Home on the Kapuskasing Golf Course! Welcome to your new home, nestled beside the serene 8th hole of the Kapuskasing Golf Course. These newly built residences, backed by a warranty, are perfect for those who wish to enjoy their summers right on the greens. Choose from our elegant 2-bedroom units, available in two layouts: - End Units: Approximately 1200 sq ft with a spacious attached heated 2-car garage. - Middle Units: Approximately 1100 sq ft with an attached heated 1-car garage. As you arrive, you'll be greeted by a beautifully paved stone driveway leading to the entrance. Step inside to an open concept living space adorned with pot lights, creating a bright and airy ambiance. Both bedrooms are located at the back of the home, offering tranquil views of the golf course. The master bedroom features air conditioning and a walk-in closet, while the second bedroom includes a convenient closet with access to the laundry area and the homes air exchanger. Some units are move-in ready, while others allow buyers to personalize their kitchen cabinets and bathroom vanities. The living room is equipped with air conditioning and ready hookups for internet, cable, and telephone. From the main entrance, you have direct access to your attached garage, which houses a 100-amp electrical breaker panel, a 2-in-1 boiler providing in-floor heating for both the home and garage, and a mud sink. The exterior of the homes is finished with CanExel siding and stone, complemented by pot lights in all soffits for excellent nighttime illumination. Each home boasts a private backyard with an 8x12 shed. The back of the home also features a natural gas hookup for your BBQ. These single-level homes are wheelchair accessible and designed for low maintenance, ensuring that this is the last move youll ever need to make. Embrace a lifestyle of comfort and convenience at Kapuskasing Golf Course. (id:45725)
614 - 3005 Pine Glen Road
Oakville (1019 - Wm Westmount), Ontario
Stylish Boutique 1 BR Condo With Parking !!!!I Spacious And Bright With Balcony and Expansive South Views. Huge Walk in Closet! Upgraded Finishes!!! Including Stainless Steel Appliances, Quartz Counters and Kitchen Island!!! Plus Open Concept & 9ft Ceilings. Amazing Building Amenities Including Gym, P/T Concierge, Lounge, Roof Top Terrance, Outdoor Dining, BBQ Area, Library And Pet Spa. Great Location! Close to Go Stations, Hwys 403, 407 & QEW. (id:45725)
1085 Concession 10 Road W Unit# Lot 125/w
Flamborough, Ontario
**Model Home House Sunday 2-4PM**This lovely brand new bungalow built by Fairmont Homes, known as the Trout Creek Model features 2 beds, 2 baths and over 1300sqft of living space. Situated in the year round land lease community, Rocky Ridge Estates which is conveniently located just off Highway 6 on a quiet side road. Enjoy an easy going lifestyle in this tranquil rural setting while still easily accessing major commuting routes and major centers. Just 8 minutes south of the 401. Enjoy the open concept floor plan which features a covered porch, large living and dining area with large windows, a primary 4pc ensuite and separate laundry room. This is the perfect investment for the downsizers or first time home buyers to get into the market at an affordable price! Inquire for more details about Lots available and various other models. Location may be listing in Freelton. Taxes not yet assessed. Images are of the Model home. Renderings and floor plans are artist concepts only and derived from builder plans. (id:45725)
6255 17th Side Road
King (Schomberg), Ontario
Location is a key!! Wonderful Flat Land with 400 frontage, Great Opportunity to own 11.51 Acre of vacant land close to the city. Future expansion and growth plan. Great for Buyer to Build Dream Custom Home and good to build estate lots too. Prime investment property for investors and developer also. Close to all amenities. Close to Bolton, Hwy 50/27/427/400. Don't miss this gorgeous flat land. Show & Sell. HST in addition too. (id:45725)
30 Harrisford Street Unit# 102
Hamilton, Ontario
Exceptional opportunity to own a meticulously maintained 3-bedroom, 2-bathroom corner suite in Hamilton’s highly sought-after Red Hill community. This spacious ground-floor, carpet-free unit boasts soaring 9-foot ceilings and a newly upgraded kitchen featuring custom cabinetry, accent lighting, quartz countertops, and premium appliances—perfectly blending style and functionality. The bright, open-concept living and dining area is ideal for both relaxation and entertaining. The primary suite offers a walk-in closet and a luxurious 3-piece ensuite. Additional highlights include in-suite laundry, a dedicated storage room/pantry, and the convenience of an underground parking spot just steps from the unit, plus a storage locker. Stay comfortable year-round with an upgraded heat pump system, baseboard heating, and individually controlled AC wall units in each room for personalized climate settings. This well-maintained building offers an impressive array of amenities, including an indoor saltwater pool, sauna, fitness centre, library, party room, billiards room, workshop/hobby room, car wash, tennis court, and a scenic patio area. Outdoor enthusiasts will love the nearby Red Hill Trail, while golfers can enjoy Glendale and Kings Forest Golf Clubs just minutes away. Ideally located with quick access to the Red Hill Valley Parkway, QEW, Highway 403, McMaster University, and downtown Hamilton. (id:45725)
25 Church Street W
Elmira, Ontario
Prime Commercial Space for Lease in Elmira Looking for the perfect location for your business? This newly renovated commercial space, located in one of Elmira’s most sought-after areas, offers excellent visibility and high traffic. With flexible leasing options ranging from 1,000 to 14,350 sq. ft., you can customize the space to fit your specific needs. Available in Fall 2025, this property features C1 zoning, making it ideal for a variety of commercial uses, including retail, office, restaurant, fitness, medical, and more. Enjoy a vibrant business environment with brand-new renovations designed to create a fresh, modern look. Don't miss this incredible opportunity! Contact us today for leasing details. (id:45725)
307 Lakeshore Road
Haldimand, Ontario
Irreplaceable, Rarely offered 44 x 220 building lot or Incredible getaway with gorgeous Lake Erie views on sought after Lakeshore Road. Enjoy all that Lake Erie & Selkirk Living has to Offer! This Ideally located corner lot includes frontage on Lakeshore Road and includes functional 1 bedroom trailer with front deck, detached shed, independent septic holding tank & cistern for water. Build your dream home or cottage retreat within minutes to Selkirk, Port Dover, beaches, Hoovers Marina, & easy access to Niagara, Hamilton, 403, QEW, & GTA. The perfect Lake Erie package at a realistic price! (id:45725)
5775 Yonge Street
Toronto (Willowdale East), Ontario
Priced to Sell Quickly !!! Rare Opportunity to Own a good connivence store with low rent in a great location. Located In a Prime Location in North York' at Yonge & Finch Subway Station. Available immediately. Price include All Inventory and Equipment. Location is Surrounded By High Rise Offices and Condos (One Of Three Busiest Traffic Hub In GTA). The Store Is at Concourse Level At High Exposure. Walk Directly To Yonge And Finch Subway Station. 5 Days/Week Convenience/Variety Store With a Large Entrance - Open 7:00 Am To 7:00 Pm Monday To Friday. Prime Targeted Market. Store Sells, Cigarettes, Snacks, Magazines, Cold Drinks, Chocolates, Candies, Groceries, Etc. Extra Income From Lotto Machine. Good Income Potential, Simple & Easy Operating. Turn Key Business. . 700 sq Total Retail Area. Store has 400 visitors per month, Over $5000 monthly sales (id:45725)
4 Sund Cres
Marathon, Ontario
Welcome to this stunning property that blends modern updates with timeless charm. Featuring three bedrooms plus a bonus room and two full baths. It's perfect for a growing family. Renovations include propane boiler, updated windows, new kitchen countertops, pot lights in the living area, and some upgraded fixtures in the bathrooms. The brick exterior has been revitalized with fresh paint, and a great deck in the back. The attached garage and private fenced yard provide convenience and security, with lane access available in summer for added accessibility. (id:45725)
23 Tunis Avenue
Ottawa, Ontario
PREPARED TO BE AMAZED! This new build - literally from the ground floor up in 2021 was carefully thought out and perfectly executed. Start with an exceptional location on a quiet street just steps to the Experimental Farm. Leave the car at home or perhaps even do without one with the Civic Hospital & Westgate shopping center within easy walking distance and it's just a leisurely 13 minute bike ride to Carleton University. The first thing you notice when you pull up are the crisp architectural lines and the expansive front porch, reminiscent of simpler times. Inside, the front foyer opens to a stunning open concept main floor. The "chef" in you will love the gorgeous kitchen by Cutwell Kitchen Design, which features an abundance of prep space & custom Maple cabinets including built-ins for cutlery, a spice insert, four pot drawers & recycle center finished off with elegant quartz counters. Handy covered side porch off the dining room - a perfect spot to BBQ. Convenient main-level office. Gleaming maple hardwood flooring grace the main and second levels. Upstairs, you'll find two spacious bedrooms each with full baths. The primary bedroom features a walk-in closet w/ custom-built-ins and a luxurious ensuite with a garden tub, modern vanity with ample storage, and separate double shower. Superb attention to detail throughout this beautiful home new home, from the shaker doors with modern black hardware to the sleek light fixtures and stainless steel appliances. The new driveway offers parking for at least 6 cars and leads to to a beautiful 20 foot custom patio and huge rear yard with plenty of room to entertain or play and the spacious 1.5 car garage. Plenty of room here for your car, toys & storage - Bonus 100 amp panel for future EV charger. Covered rear porch leads to the mud room .All new electrical (200 amp) service as well as all new plumbing including laterals to the city mains - no more lead pipes! GREAT OPPORTUNITY to own a new home in a mature neighbourhood (id:45725)
571 Hickory Beach Road
Kawartha Lakes (Fenelon Falls), Ontario
This Spectacular Country Property Has It All!! A Magnificent 2002.3 x 1780.6 Feet (65.59AC) Country Relaxing Around, the proposed zoning allows for various land uses including single detached dwellings, It comprises 37 lots, each with a minimum size of 0.7 acres, intended for single detached dwellings. Distance To Lake And, Great Land Investment Opportunity. Development: +/- 13.02 ha. (32.18 ac.). Development Potential. Next To A Development Area With Unlimited Potential. VTB available for qualified buyers. Ask for the details. **EXTRAS** Vegetable Garden, Hilltop Gazebo Overlooking The Property. Pride Of Ownership Throughout!! This Is A Must See Property. (id:45725)
206a - 3024 Hurontario Street
Mississauga (Cooksville), Ontario
Unbeatable Location! Right at the North West Corner of Dundas and Hurontario St. Heart of "Cooksville". Prestigioous Building and Professional Office Address Recognized as "Cooksville Colonade". Corner Unit with Large Windows Facing Dundas and Hurontario. Newly Renovated. TMI and All Utilities Included. Lots of Parking at the Back of the Building. Extremely Convenient, Minutes to Hwys 403/QEW and Bus Stops Great Opportunity for Professionals, Start-ups and Established Business Owners. (id:45725)
Lower - 11 Prince Rupert Avenue
Toronto (High Park North), Ontario
Welcome to this stunning, fully permitted, self-contained lower-level apartment, completelyredone in 2021-2022. Expertly underpinned to 8 feet and fully waterproofed, this space offers modern comfort and peace of mind. The open-concept living area flows seamlessly into a sleek kitchen, complete with a breakfast bar and stainless steel appliances. The spacious bedroom and contemporary 4-piece bathroom provide a tranquil retreat, while the full-sized, in-suite laundry offers ultimate convenience. With its own private, street-facing entrance and separate hydro meter, this apartment ensures privacy and independence. Nestled on a quiet, tree-linedstreet in a thriving community of High Park North, you're just moments from the natural beauty of High Park, vibrant local shops and restaurants, the UP Express, and TTC access. (id:45725)
12 Berkshire Drive
St. Catharines (444 - Carlton/bunting), Ontario
You'll love this stunning two-storey family home in a desirable St. Catharines neighbourhood! This home sits on a peaceful cul-de-sac, offering plenty of space for the whole family with no rear neighbours and easy access to top schools, parks, and walking trails. Enjoy the convenience of nearby restaurants, play gyms, and major highways for stress-free commuting. Inside, this spacious and modern home features 3+1 bedrooms, 3.5 bathrooms, second-floor laundry, and a bright open-concept main floor with 9' ceilings, a gorgeous kitchen, and a dinette with a walkout to a composite deck. The finished basement includes a rec room, 4th bed and full bath, while the double garage and ample parking add even more value. Built by Marken Homes, one of Niagaras premier builders, this home delivers quality and comfort in a prime location. Don't miss out, connect today to book your private tour! (id:45725)
38 Dustin Drive
Petawawa, Ontario
Welcome 38 Dustin. This rare James model hosts 3+1 bedrooms, 2 baths (+a rough in downstairs) . This house has been meticulously maintained and is ready for it's new owner. The home is beaming with natural light from every angle. Great for entertaining, open living, dining, kitchen and of course the deck. Great updgrades with cabinets to the ceiling, additional lighting and a large island. Ideal 3 bedrooms on the main with a full bath and ensuite. Loads of storage and a walk-in closet. Not your typical basement either, tall ceilings, huge windows, loads of light pouring in. There's a rough in for a bathroom on the lower level and a spare bedroom for guests. Quiet part of the neighborhood, well maintained, all appliances included, furniture negotiable. This is what you call turn key. In prime Petawawa location, highway access, Garrisson Petawawa. Don't pay more for a brand new home with less to offer, fencing, appliances, landscaping....24 hour irrevocable on all offers (id:45725)
6 Ryerse Crescent
Port Dover, Ontario
A beautifully remodeled bungalow in one of Port Dover's most sought-after neighbourhoods. In the heart of this home is the open concept living/dining area with gorgeous hardwood floors, large windows, a cozy gas fireplace, coffee bar/pantry with beverage fridge, a breakfast bar and a stunning new kitchen(2024), featuring quartz counters, two toned cabinetry, stainless steel appliances. The serene primary bedroom with walk out to the hot tub, and luxurious spa-like ensuite invites you to come on in and relax. You can close the door to the practical main floor laundry room, but it's so pretty that you may not want to! The basement has a finished full bathroom, 2 bonus rooms, a family room and a study. 6 Ryerse Crescent has new steel on the roof (2024), attached garage, double wide concrete driveway, and walkways (2023),and patio space in the front and back. There's lots of room to enjoy the outdoors on this expansive corner lot with a fully fenced backyard, including a hot tub, gazebo and large garden shed. This property combines the convenience of main floor living, with updates, style, and a fabulous location. Reach out to book your showing today! (id:45725)
500 Bedi Drive
Woodstock (Woodstock - North), Ontario
Gorgeous !!! Welcome To 500 Bedi Dr Woodstock, 2891 sqft, Living Room With Fireplace, Dinning Room & Family Room All Separate, Highly Upgraded Detached Double Car Garage Property, Good Size 4 Bedrooms & 4 Washrooms, Open Concept, Hardwood Floors Throughout Main Floor With Oak Stairs, Extra Large Size Windows For Lots Of Natural light, All Upgrades From Builder Includes Premium Stone & Stucco Elevation, 9 ft Ceiling On Main Floor, Laundry On Main Floor, Chef's Gourmet Open Concept Kitchen With Stainless Steel Appliances, Built-In Microwave Oven, Granite Countertops & Long Upgraded Cabinets, Huge Pantry Space, Entry To Garage From House, Quartz Countertops In All Washroom Upstairs!!! Double Door Master Bedroom Entry, Minutes From 401 & 403, Fanshawe College, Toyota Plant, Hospital, Grocery Stores And Much More!! Huge Unspoiled Basement With Separate Side Entrance From Builder With Lots Of Potential !!! (id:45725)
319 - 25 Richmond Street E
Toronto (Church-Yonge Corridor), Ontario
Introducing the luxury urban living opportunity! A spacious 1-bedroom condo suite designed for comfort and style. This exceptional residence features an oversized Wall-to-Wall closet in the bedroom and additional locker storage for all your stow away items. The modern kitchen boasts sleek, state-of-the-art appliances, perfect for culinary enthusiasts. Ideally situated just steps from the subway, PATH, Eaton Centre, university, and the vibrant Financial and Entertainment Districts, convenience is at your doorstep. Enjoy an array of premium amenities, including 5th-floor entertainment options and a breathtaking 45th-floor rooftop retreat. This landscaped garden oasis offers an outdoor pool with a poolside lounge, a soothing hot plunge, barbecue stations, a cozy seating area, and a sun-drenched deck surrounded by lush greenery. Experience resort-style living in the heart of the city. Your furnished dream home is ready and waiting for you! (id:45725)
8 Elizabeth Street N
South Bruce, Ontario
Prime building lot located in the charming town of Teeswater. With 66 feet of frontage and 132 feet of depth, this lot offers plenty of space to build a variety of homes. Situated on a peaceful dead-end street, you can enjoy watching the kids play outside without the worry of traffic. At the end of the road, you'll find a ravine and creek, providing hours of outdoor fun. This tranquil area will be a perfect spot for any home. Natural gas, water, and sewer connections are already available on the street, making hookups a breeze. An asphalt driveway is already in place. Contact your Realtor for more information today! (id:45725)
142 Foamflower Place Unit# 48
Waterloo, Ontario
Exceptional opportunity to live in this brand new end unit condo townhome in the sought after Vista Hills community thought after Vista Hills in Waterloo surrounded by schools & park spaces, offers a blend of modern upgrades, designed to meet all your needs and desires. Enjoy two spacious bedrooms, including a luxurious master bedroom with an ensuite bathroom featuring an upgraded glass-enclosed shower with access to balcony. Well appointed finishes including top choice laminate flooring, Kitchen cabinet with quartz countertops, well sized kitchen island, SS New Kitchen appliances, one off Great Room and one off M/bedroom. Good sized M/Bedroom with walk-in closet & 4pc ensuite and the 2nd bedroom , laundry closet with stackable Washer/Dryer & linen closet. Only One parking is available with this unit. Utilities to be paid by the tenant. Conveniently located close to Costco, and an array of Shopping options, Restaurants, University of Waterloo & Laurier. Shows AAA++Don't miss the opportunity to make this exceptional property to have stress free lease. Schedule a showing today. Tenant will pay for hot water tank and water softener. (id:45725)
532 Montrave Avenue
Oshawa, Ontario
LOCATION, LOCATION, LOCATION! Excellent opportunity for First Time Home Buyer or Investor. This recently renovated Bungalow is a LEGAL DUPLEX that sits on a large corner lot facing east! The main floor, or upper unit, features a large eat in kitchen, large living room with picture window, 3 bedrooms, a full 4 piece bathroom and a 2 piece powder room. The basement, or lower level, has a separate side entrance and features a large eat in kitchen, living room, 2 bedrooms and a full bathroom. Both units are fully equipped with in suite laundry! Roof and Eaves were replaced in 2022. Nestled in a tranquil neighborhood with easy access to 401, public transit and walking distance to major shopping centres, restaurants, schools and essential services. This property offers a fantastic opportunity for investors eyeing rental income or families seeking shared yet independent spaces or a mortgage helper. Versatile living options in a prime location. Don't miss your chance to own this exceptional home. (id:45725)

