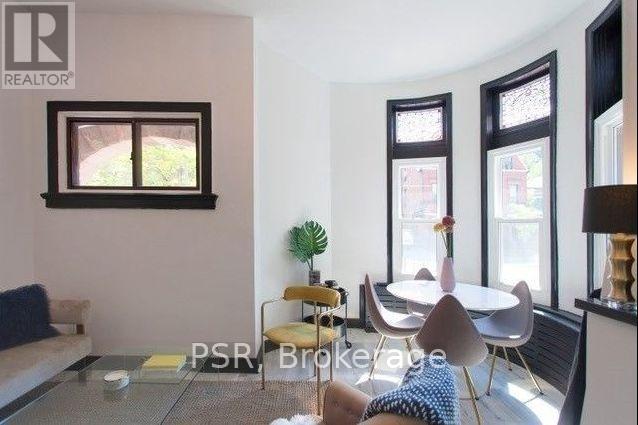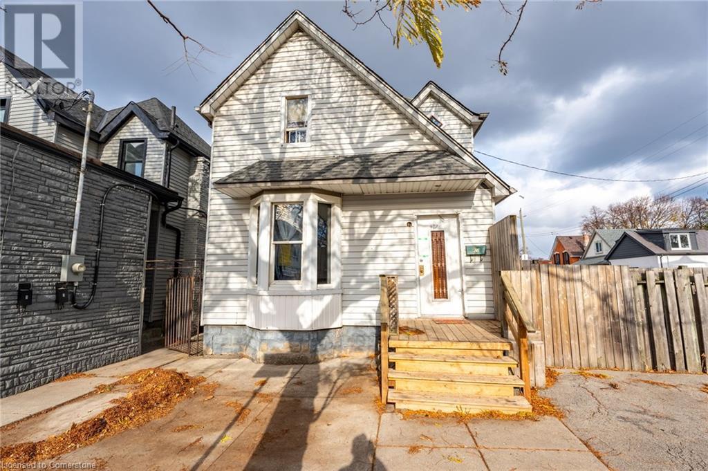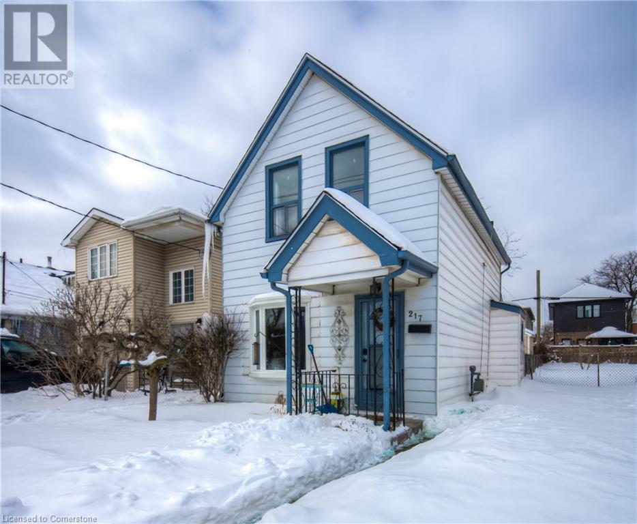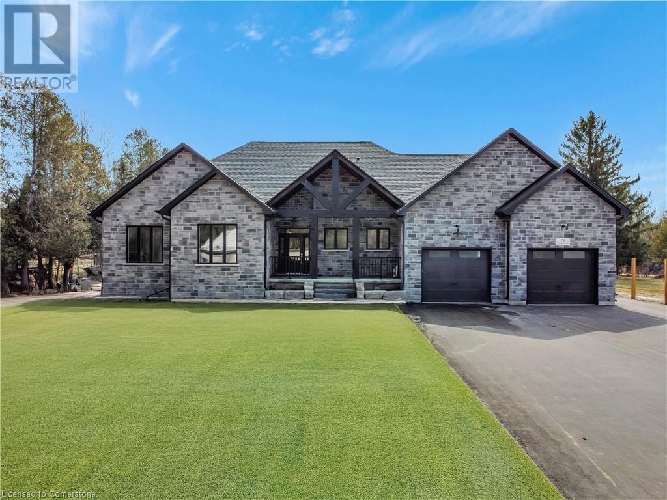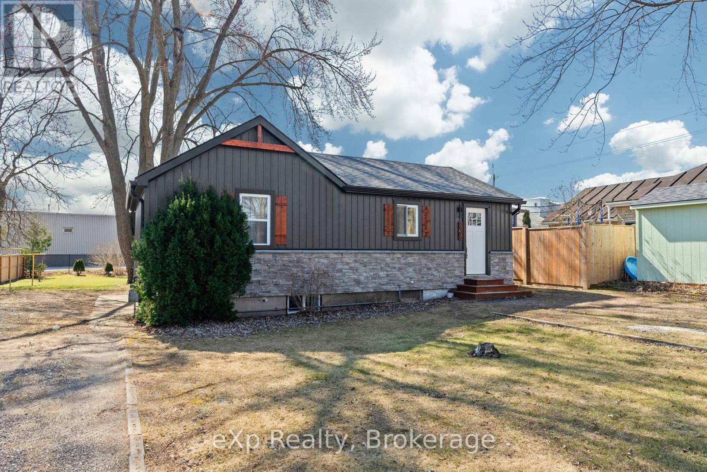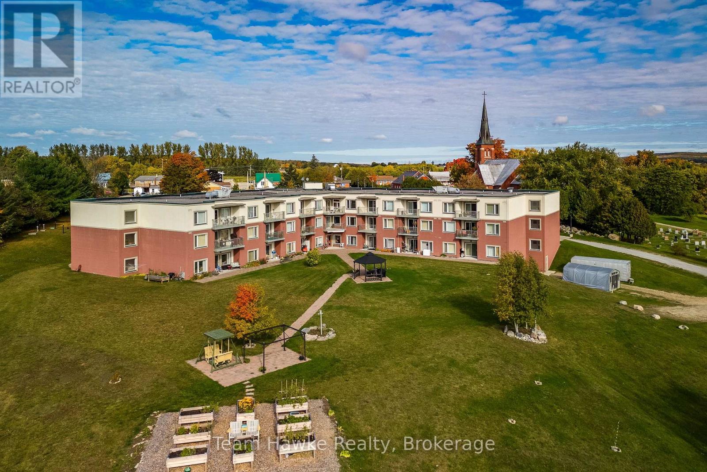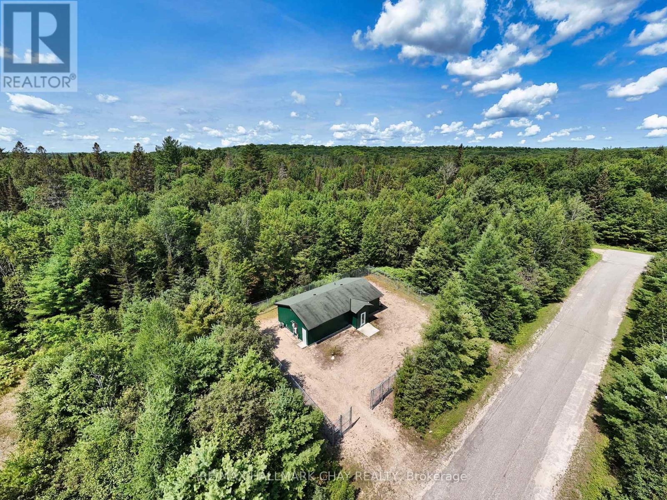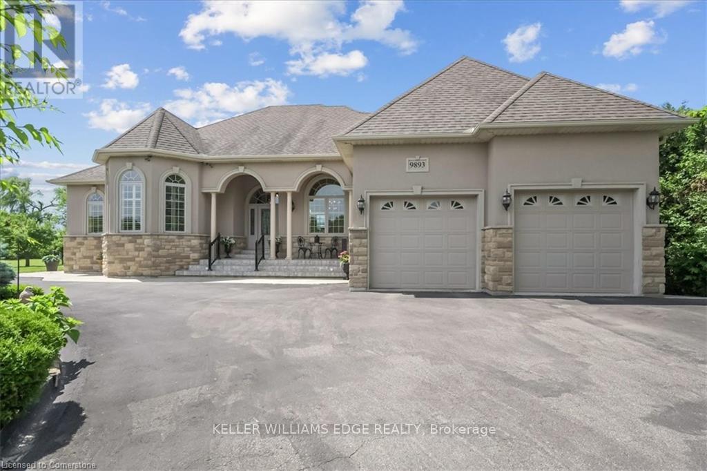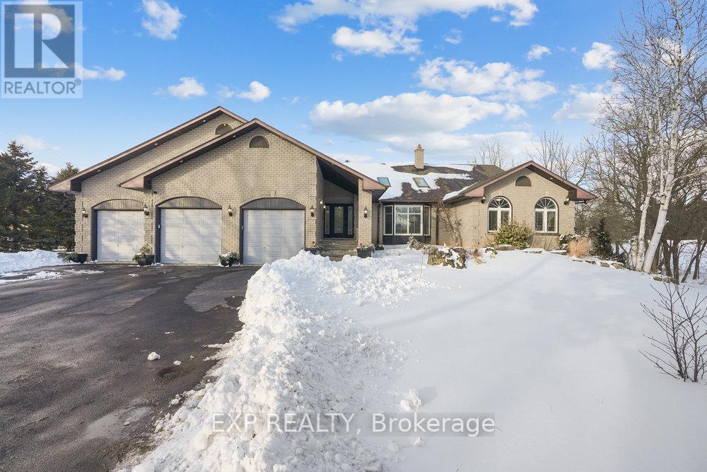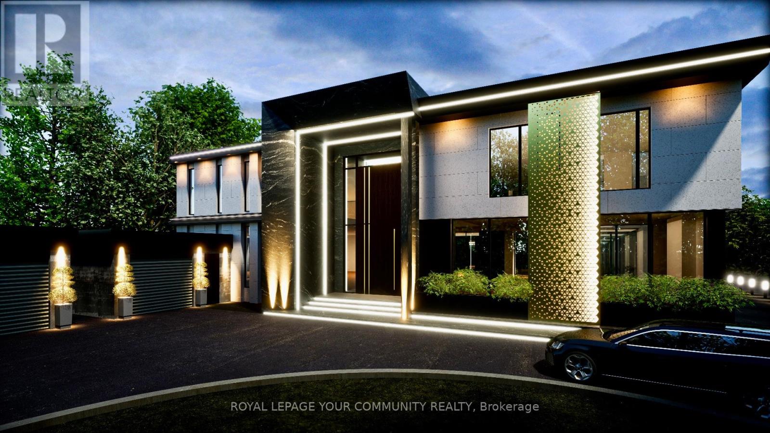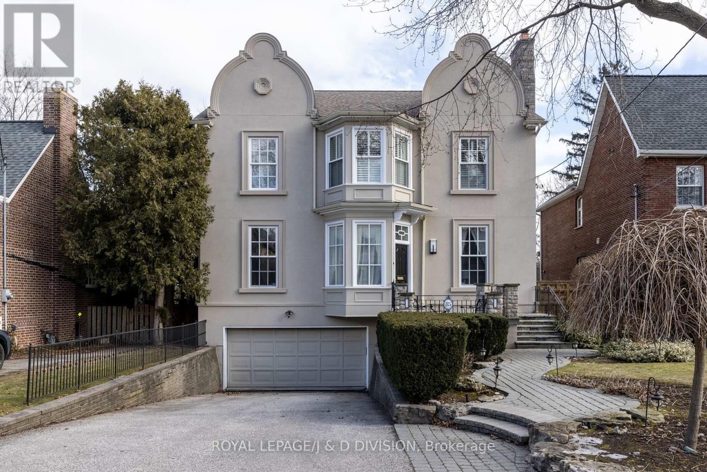137 Walmer Road
Toronto (Annex), Ontario
SPACIOUS ~ BRIGHT ~ NEW RENOVATION! Tall Ceilings. Private Entrance. Highly Coveted ANNEX Neighbourhood. Minutes from transit featuring 2 subway lines: Bloor & University ~ then within walking distance to shopping, restaurants, schools, prestigious YORKVILLE neighborhood, offices, medical services and University of Toronto. A MUST SEE to appreciate "New & Fresh Apartment"/Celebrated Toronto location. Light + Open Concept + New Renovation creates a fresh and enjoyable "LOWER LEVEL APARTMENT UNIT" with IMMEDIATE OCCUPANCY. (id:45725)
1006 - 36 Forest Manor Road
Toronto (Henry Farm), Ontario
Most Demand Newly Building At Perfect Location. Steps To Subway Station, Fairview Mall, Shops, Restaurants, T&T, Cineplex And Entertainments. Close To 401 & 404, Seneca, Top Ranked Hillmount Public School. 2 Bedroom Layout 1+1 W/9'Ceiling. Amazing Amenities: 24/7Concierge, Indoor Pool, Sauna, Hot Tub, Lounge W/Tv, Wifi Access, Table Tennis, Theatre, Yoga And Fitness, Billiards, Party Room Etc. Must See! (id:45725)
611 - 478 King Street W
Toronto (Waterfront Communities), Ontario
Discover modern sophistication in the heart of one of Toronto's most vibrant neighbourhoods. This stylish 1-bedroom, 1-bathroom condo, built in 2011, offers 510 sq. ft. of thoughtfully designed living space, perfect for young professionals or urban dwellers. Located on a premium south-facing side, the unit boasts a large balcony with plenty of natural light, making it an inviting retreat amidst the bustling city. Step inside to find contemporary exposed concrete ceilings and sleek finishes throughout. The open-concept kitchen features stone countertops and a cleverly integrated dishwasher, blending function with style. The bedroom offers cozy carpet flooring, while the tiled bathroom adds a touch of luxury. In-unit laundry ensures convenience and a private lower-level locker provides the perfect bonus space for storage. With monthly fees of $433.66, you'll enjoy a worry-free lifestyle that includes heat, water, cooling, building insurance, and access to common elements. Additional perks include bike storage, concierge services, guest suites, a fully equipped gym, a media room, a party/meeting room, and visitor parking. Don't miss this opportunity to live in a boutique building surrounded by trendy restaurants, shops, and entertainment. Schedule your viewing today to experience this exceptional condo firsthand! (id:45725)
2603 - 130 River Street
Toronto (Regent Park), Ontario
Experience Luxury Living In This Stunning 2-Bedroom Condo Featuring An Open-Concept Living, Dining, And Kitchen Area With Floor-To-Ceiling Windows That Flood The Space With Natural Light. The Contemporary Kitchen Boasts Integrated Appliances, Stone Counters, And A Breakfast Bar, While The Expansive Balcony Offers Breathtaking City Views. The Primary Bedroom Includes His-And-Hers Closets And A 4-Piece Ensuite, While The Second Bedroom Features A Mirrored Double Closet. Enjoy The Convenience Of Ensuite Laundry And Top-Tier Building Amenities Like A Fitness Center And Recreation Room. With An Impressive 95/100 Walk Score, This Prime Location Is Just Minutes From Transit, Parks, And Top Restaurants, With Nearby Green Spaces Including Oak Street Park, Sumach-Shuter Parkette, And Riverdale Park West. **EXTRA: Appliances: Fridge, Electric cooktop, B/I Oven, B/I Microwave, Dishwasher, Washer and Dryer **Utilities: Heat & Water Included, Hydro Extra **Parking: 1 Spot Included **Locker: 1 Locker Included (id:45725)
1 - 260 Sherbourne Street
Toronto (Moss Park), Ontario
*RENTAL INCENTIVE - Receive 1 MONTH FREE RENT When Signing 13-Month Lease Term* -- Beautifully Renovated, Spacious 1 Bedroom Suite! Boasting Like-New Laminate Flooring & Quality Finishes Throughout. Suite Offers Large Open Concept Living, Dining, & Kitchen Area With Electric Fireplace, Bay Windows And Original Stained Glass Windows, & Exposed Brick. All Utilities Are Included -- Tenant Only Signs Up For Internet/Cable At Their Own Discretion. Shared Laundry Room Located On Lower Level. All Light Fixtures, Wall Mounted A/C Units, & Window Coverings Included [Roller Blinds Throughout]. Building Is Centrally Located, Just South Of Cabbagetown. Steps From TTC, Parks, Shops, Restaurants & Grocers, & Many Schools: TMU, George Brown, U Of T. (id:45725)
302 - 18 Yorkville Avenue
Toronto (Annex), Ontario
This bright beautifully updated 2-bed, 2- bath corner unit offers over 900 sq ft of functional living space with a coveted split bedroom floor plan, balcony, parking & locker. Enjoy a newly renovated primary bathroom, an updated kitchen, and floor-to-ceiling windows that fill the space with natural light. Thoughtfully designed layout with open-concept living and dining area, amazing for entertaining and everyday living. Steps to all that Yorkville has to offer; subway, luxury shops, top restaurants, the Four Seasons Hotel, and cultural landmarks like the ROM and the Gardner Museum. 24-hour concierge, fitness centre, party room, media room, rooftop terrace with BBQs, and visitor parking. This is refined Yorkville living at its best. Don't miss your chance to call it home. (id:45725)
427 Cannon Street
Hamilton, Ontario
This 2-floor home is an investor’s dream, featuring separate rental units on both the main and top floors. There is additional potential to add another rental unit in the basement, all with separate entrances and a fire escape for safety and convenience. While not a legal duplex, this home offers great flexibility and rental income potential once renovated. Set on a large corner lot, the house is in need of work but offers significant upside for the right buyer. It’s being sold as-is, with no showings allowed due to safety concerns. This is a great opportunity for those with the vision and skill to unlock the full potential of this property. Don’t miss your chance to own a property in a prime location, with the possibility of creating multiple rental units. (id:45725)
217 Fairfield Avenue
Hamilton, Ontario
Cozy and cute! This 2-bedroom, storey-and-a-half home awaits its next loving owners! Laminate flooring throughout the living room and dining room. South facing windows allow loads of natural light into the generous sized dining room. The washer and dryer are conveniently located in the kitchen to allow your inner multi-tasker to flourish! A 4-piece bathroom rounds out the main floor and upstairs, you'll find the 2 bedrooms. This home is larger than it looks at 1,049 square feet. It also features 2 sheds, including 1 with hydro. A great home for first time buyers, downsizers or even investors! Rear alley could allow for parking in rear. Come take a look today it's gone! (id:45725)
231 Fowley Drive
Oakville, Ontario
Welcome to this exceptional Great Gulf-built 2-storey townhome, perfectly positioned on a premium ravine lot in the highly sought-after Glenorchy community. Offering a total of 2,572 square feet of beautifully finished living space, this thoughtfully designed home delivers the perfect balance of comfort, style, and functionality for today’s modern family. From the moment you step inside, you’ll appreciate the attention to detail and the quality upgrades throughout. Soaring 9-foot ceilings create a sense of openness, while wide-plank floors and upgraded porcelain tile flow seamlessly through the main living areas. The heart of the home is the kitchen, featuring shaker-style cabinetry, a striking marble herringbone backsplash, and plenty of counter space for both cooking and entertaining. The kitchen overlooks the spacious dining area and family room, which walks out to a private deck with serene views of the ravine—an ideal space for morning coffee or sunset dinners. Upstairs, you'll find three generously sized, light-filled bedrooms, along with a convenient second-floor laundry room and two full bathrooms. The primary suite spans the entire rear of the home, taking full advantage of the tranquil ravine backdrop. It includes a large walk-in closet and a private ensuite bath, offering a peaceful retreat after a long day. The fully finished walk-out basement extends your living space even further, featuring a bright recreation room, a stylish three-piece bathroom, and a versatile fourth bedroom, perfect for guests, a home office, or in-law potential. Tucked away on a quiet, family-friendly street, this home offers a rare combination of privacy and community, all within close proximity to top-rated schools, parks, trails, shopping, and major commuter routes. Don’t miss your chance to own this stunning ravine-side gem in one of Oakville’s most desirable neighbourhoods. (id:45725)
75 Robinson Road
Cambridge, Ontario
Welcome to 75 Robinson Road, Cambridge – Two homes on one property!! You get an incredibly new built 3-bedroom, 2.5-bath home sitting on a sprawling acre lot, which also offers the rare opportunity to have an additional home and attached shop! This unique 2-for-1 property is perfect for those seeking potential for in-laws, generational families, a business, or a workshop. The main home is an impressive stone bungalow, showcasing exceptional attention to detail and high-quality finishes throughout. The open-concept living, dining, and kitchen areas feature vaulted ceilings, large windows, and stunning engineered hardwood flooring. Wood Beam details in the living room and the kitchen is an entertainer's dream, with a spacious eat-in island, under-cabinet lighting, ample cabinetry, and glass doors leading out to the expansive backyard. On the other wing of the house, you’ll find two well-sized bedrooms, along with a luxurious primary suite offering its own access to the backyard, a walk-in closet, and an ensuite bathroom. A large laundry room with garage access, a full bathroom, and a powder room complete this beautiful level. The unfinished basement offers an additional 2,000 sq ft of space, providing the perfect opportunity to add significant square footage and put your personal touch on the home. This property sits just outside of Cambridge, offering the perfect balance of a peaceful country living while still maintaining convenient access to the amenities of Cambridge and attractions of the city. Don’t miss out on this amazing opportunity that offers a rare opportunity to have two residences and an option for a 3rd ADU. **PLEASE NOTE: Grass has been added to outdoor photos. (id:45725)
236 Sydenham Street
Strathroy-Caradoc (Nw), Ontario
Fully renovated in 2021 with no detail overlooked! This stunning home was completely gutted and rebuilt from top to bottom featuring all-new plumbing, electrical, roof, and siding. Two fully permitted additions expand the living space, showcasing a smart, functional layout with two generous bedrooms and a finished basement for added versatility. Enjoy a spacious, private yard ideal for entertaining or relaxing outdoors. Move-in ready with modern finishes throughout just unpack and enjoy! (id:45725)
202-203 - 17 Colborne Street E
Orillia, Ontario
Bright Second Floor Office Space (2150 sq. ft.) with reception area, several offices and open area, 2 kitchenettes. Bathroom in the unit and additional bathrooms in the outer hall. Great Location within walking distance of Downtown, Restaurants, Hospital. Mix of professional offices in the plaza. Parking in the plaza and additional public parking across the street. Could be divided into 2 units--one with entry from Colborne the other with entry from the parking lot. (id:45725)
108 - 333 Rue Lafontaine Road
Tiny, Ontario
Welcome to this affordable and inviting 55+ community in the heart of Lafontaine Village, Tiny, Ontario. This bright main floor unit features 1 bedroom and 1 bathroom with an open-concept kitchen, living, and dining area, plus a walk-out patio with easy access to the parking lot and nearby walking trails. The community has a warm, social atmosphere with shared amenities including a large main lounge, a second-floor conference room with kitchen and balconies, and a games and exercise room. A hotel-style guest suite is available for overnight visitors at $75 per night, and residents can enjoy additional services such as an onsite hairstylist and prepared meal delivery. Outdoor features include landscaped flower beds, raised vegetable gardens, a gazebo, and plenty of seating areas. High-speed internet and parking for residents and guests are included. Located close to a restaurant, deli, bakery, LCBO, park, and beach, this home offers the perfect blend of peaceful living and community connection in a charming village setting. (id:45725)
10 Commerce Court
Sundridge, Ontario
Zoned Highway Commercial, this property offers endless possibilities! Currently set up as an indoor grow operation, it includes a reception area, flower room, mother room, and clone room. Built to FDA standards, the facility features four wall-mounted A/C units, new siding, soffits, fascia, and epoxy floors with in-floor heating. Its fully fenced, hardwired for security, and equipped for a backup generator, offering versatility for a range of uses. Easily convertible back to office or retail space, the property also includes plenty of parking, making it ideal for customer-facing businesses. Situated on a large 0.57-acre lot, theres room for expansion. Located in the thriving Commerce Court, just around the corner from a popular distillery, this property offers excellent highway exposure and easy access to a busy commercial area. (id:45725)
9893 Dickenson Road W
Hamilton (Mount Hope), Ontario
Discover luxury and comfort at 9893 Dickenson Rd West, a custom-built bungalow on 2 acres with a serene setting of fruit trees and grape vines. This 2,070 Sq Ft home features 4+1 bedrooms and 3.5 baths. The main area impresses with a grand entrance, 12 Ft ceilings, granite countertops in open concept kitchen. This home was made for entertaining. The master bedroom offers an ensuite and walk-in closet with separate entrance to the balcony. Enjoy the warmth of the gas fireplace in the living room, while looking over the covered patio and manicured lawn. Fully finished basement and in-law suite with 8 Ft ceilings includes a kitchen, living room, bedroom, bath & ample storage, and is perfect for multi-generational living. Detached garage/shop is versatile, a true man cave, made for hosting gatherings, all the motorized toys, or storage. Embrace the outdoors with a greenhouse, chicken coop, fruit trees, grape vines and large vegetable garden. Country living minutes from city. (id:45725)
2658 Guyatt Road
Hamilton, Ontario
Nestled in the picturesque community of Binbrook, 2658 Guyatt Rd offers the perfect blend of luxury, comfort, and convenience. This stunning custom-built home is a rare find, offering country living with the ease of city access. Situated on a generous and beautifully landscaped lot, this property is designed to impress at every turn. From the moment you arrive, the stately exterior and 3-car garage set the tone for the elegance and quality found within. Step inside to discover a unique layout that seamlessly combines modern sophistication with timeless charm. Every detail has been meticulously crafted to create an inviting and functional space, from the premium finishes to the thoughtful design elements that enhance the flow of the home. The main living areas are bright and spacious, ideal for both intimate gatherings and grand entertaining. The chefs kitchen is a masterpiece, featuring high-end appliances, custom cabinetry, and ample counter space to inspire culinary creativity. Retreat to the luxurious primary suite, a haven of relaxation with its spa-like ensuite and serene views of the surrounding countryside. The fully finished basement offers additional living space, perfect for a home theater, gym, or additional bedrooms. Outside, the expansive yard provides endless opportunities for outdoor enjoyment, whether its hosting summer barbecues, gardening, or simply soaking in the tranquility of your private oasis. 2658 Guyatt Rd is more than just a home its a lifestyle. Experience the best of both worlds with a peaceful retreat that's just a short drive from all the amenities and attractions of the city. This one-of-a-kind property is ready to welcome you home. (id:45725)
2 - 1537 Dufferin Street
Toronto (Corso Italia-Davenport), Ontario
Fully Furnished, Bright Spacious 2 Bedroom Apartment In Great Location Just South Of St. Clair Corso/Italia Area With All The Nice Shopping And Restaurants. Bus Stop At The Door, Shared Laundry Facilities COin Operated, One Parking Space Included. (id:45725)
40 - 70 Eastwood Park Gardens
Toronto (Long Branch), Ontario
Stunning Rarely Offered 1 Bedroom Plus Den Suite In Vibrant Long Branch. Open Concept Main Living Space With Loads Of Natural Light, Smooth Ceilings & 674 Sq Ft Of Living Space. A Modern Kitchen Equipped With S/S Appliances, Backsplash, Quartz Counter Tops And Gleaming Laminate Floors Through Out. This Unit Is Located In The Heart Of Long Branch And Steps To The Waterfront, Transit And Wonderful Dinning & Shopping Options. Last But Definitely Not Least A Private Terrace To Enjoy The Summer BBQ's & Sunshine. (id:45725)
2 Warman Street
New Tecumseth (Alliston), Ontario
Welcome to this meticulously maintained, executive-style home where comfort, luxury, and thoughtful design come together seamlessly. The brick exterior exudes timeless appeal, complemented by an insulated garage door and front door, both updated in 2022. New roof in 2022. The professionally landscaped front and backyards, completed in 2020, create a serene and inviting atmosphere perfect for relaxation and entertaining. Step inside to discover a home that boasts high-end finishes throughout. The kitchen and baths feature stunning quartz countertops, and the main and second floors are adorned with gleaming hardwood floors. The entire home was professionally painted in 2023, offering a fresh, modern feel. Most appliances have been updated. Designed with functionality in mind, the home offers flexible living spaces that can accommodate various family configurations. The main floor features a spacious primary suite with a luxurious 5-piece ensuite, providing a private retreat. The professionally finished basement, completed in 2023, includes an egress window, offering additional living space or potential for a guest suite. This home is visually appealing, thoughtfully appointed and move-in ready. Whether you're entertaining guests, enjoying quiet family time, or working from home, this home offers everything you need and more. Don't miss your chance to own this exceptional property, where quality and style meet in perfect harmony. (id:45725)
6 Maryvale Crescent
Richmond Hill (South Richvale), Ontario
Discover The Rare Chance To create A Custom Architectural Statement In One Of Richmond Hill's Most Distinguished Neighbourhoods. Nestled On Prestigious Maryvale Crescent and Surrounded By Grand Estate Residences ,This Premium Lot Presents The Perfect Canvas For Your Dream Home .Whether You're a Visionary Homeowner or a Custom Home Builder ,The Setting is Ideal For Crafting A Home Of Distinction And Timeless Elegance . Known For It's Upscale Residences ,Top Tier Amenities And Serene Atmosphere ,This area Is Synonymous With luxury Living .*Most Desirable Address *Close To Some Of The Finest Schools And Golf And Country Clubs **25,500 SQFT Total Area *** (id:45725)
79 Hemingway Crescent
Markham (Unionville), Ontario
Welcome to 79 Hemingway: A Luxurious Unionville Retreat. Nestled on one of Unionville's most sought after streets; this well cared for property and beautifully renovated home offers are combination of luxury, comfort and tranquility . Set on an impressive 60' x 125' lot,this exceptional property boasts stunning features and a prime location that's hard to beat.Elegant interiors: Brand new hardwood flooring throughout the main and upper levels. Freshly painted for a modern polish look. Beautifully designed kitchen with SS appliances.Backyard Oasis: A private paradise featuring a landscaped garden, extensive stone interlocking, Charming Cabana, inground swimming pool (with a brand new liner (2024) forresort style enjoyment at home. Brand new garage door with automation for added security and ease (2024).Entertainment Hub: Fully finished basement with a stylish wet bar, perfect for entertaining family and friends.Located in the catchment of Top ranking school district for both elementary and high school,this home is perfect for families seeking quality education and a strong sense of community.Don't miss your chance to own a truly turn-key home in a prestigious, family- friendly neighborhood. Enjoy the best of Unionville living in this stunning property (id:45725)
271 Rose Green Drive
Vaughan (Uplands), Ontario
Seize this rare opportunity to own a home on Rose Green Dr! Great location, this 3100 sq.ft. home features 4 bedrooms, 3 bathrooms, upstairs laundry room and a functional layout in an open concept kitchen-breakfast area-family room with a W/O to a beautiful deck with a gazebo plus an inground sprinkler system. The basement features an open area and includes a bar. (id:45725)
1111 - 712 Rossland Road E
Whitby (Pringle Creek), Ontario
Discover this semi-furnished 1+1 bedroom condo at The Connoisseur, located at 712 Rossland Rd E, Unit 1111, in Whitby's Pringle Creek neighbourhood. This unit features a functional layout with a versatile den, a breakfast bar, and includes one parking space (no locker). The Connoisseur offers residents amenities such as a party room, indoor pool, sauna, gym, and visitor parking. Situated in a very walkable area, the building is close to grocery stores, restaurants, and public transit options. (id:45725)
85 Joicey Boulevard
Toronto (Bedford Park-Nortown), Ontario
This custom home, built by prestigious Sorenson Homes, is located on a quiet and desirable block in the Cricket Club. It features an exceptional layout with well-proportioned rooms, attention to detail, custom millwork, and 10 foot ceilings on the main floor. Center hall plan with the staircase discreetly designed to the side for a grand front hall with marble floor and wainscotting. The living room has a wood burning fireplace, built in cabinetry, formal dining room with wall sconces, an expansive Quartzite Tahj Mahl-topped centre island, premium appliances, built-in desk area, coffee/tea station, and a large breakfast area overlooking the garden. The family room with wood burning fireplace, walks out to multi-tiered composite deck and the garden. The main floor also includes a powder room, laundry room with cabinetry, double closet and side door entrance. Beautiful hardwood floors on the main and second floors. The second floor features four generously sized bedrooms, renovated 4 piece bathroom and a generous hallway with south facing window for maximum natural light. An extra-large primary suite with an exquisite marble fireplace, sitting area, custom built-in cabinetry, walk in closet and a recently renovated spa styled 5-piece ensuite bathroom with an oversized shower, deep soaker bathtub, two modern wall mounted vanities, wall mounted toilet, tiled wall, heated floor - luxury! The lower level offers a recreation area, an additional bedroom or home office, newer broadloom, 3 piece bathroom, large above-grade windows, plenty of storage and direct access to the double car garage. Beautifully landscaped with mature gardens, interlocking walkways, newer composite multi-tiered deck with glass railings. A short walk to excellent schools, "the Club", subway, vibrant shops and dining on Yonge Street. Every amenity and more for the busy cosmopolitan family to enjoy. (id:45725)




