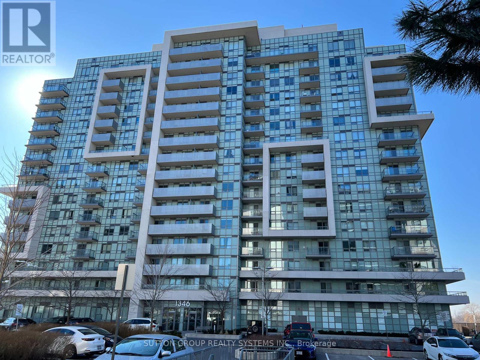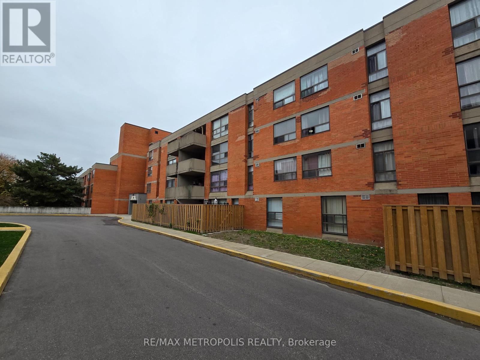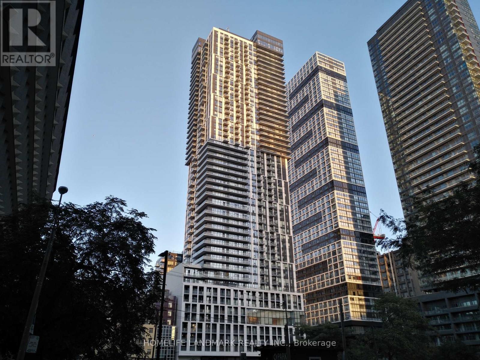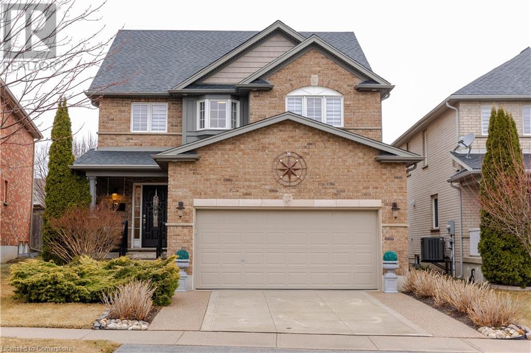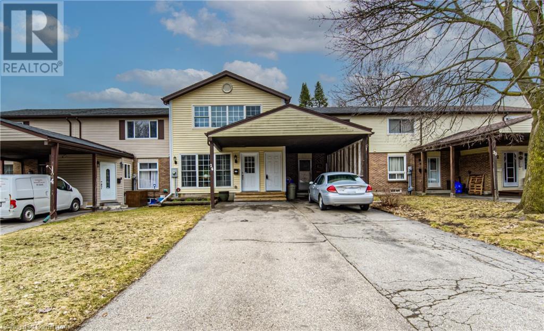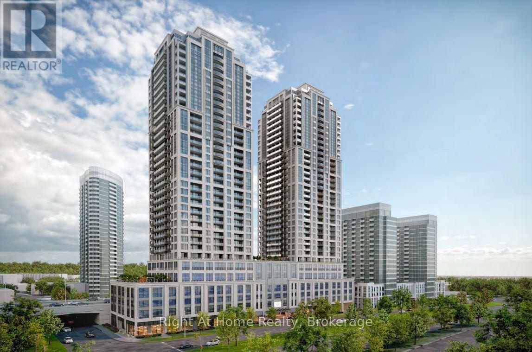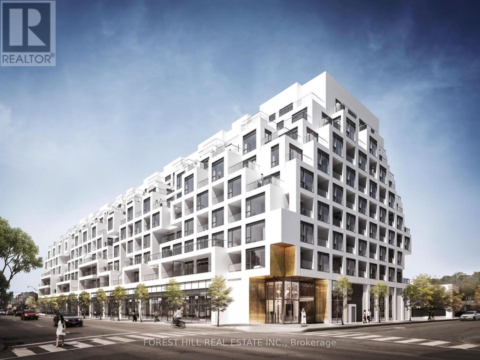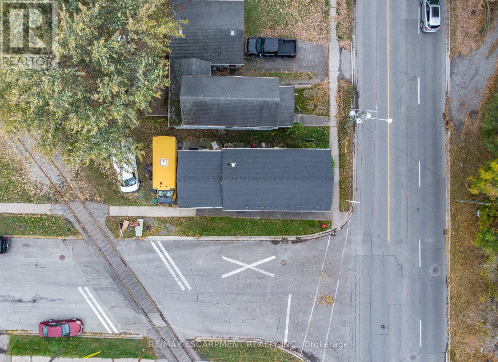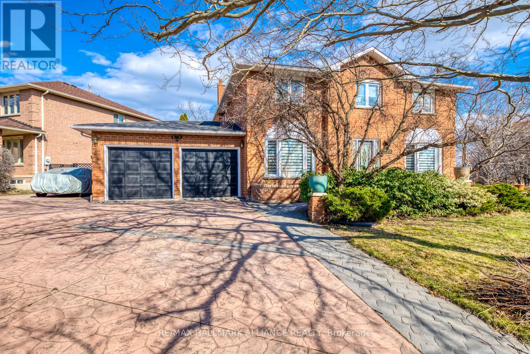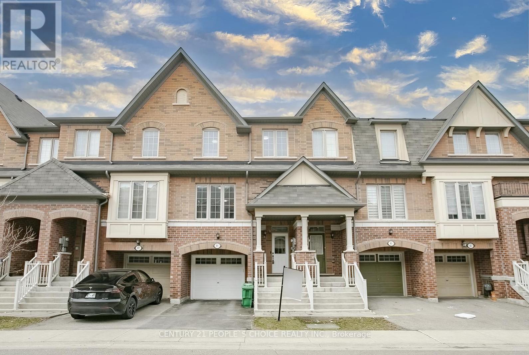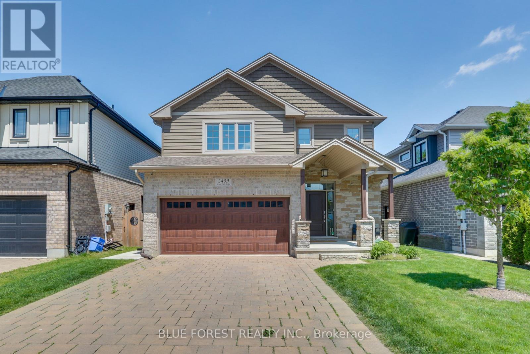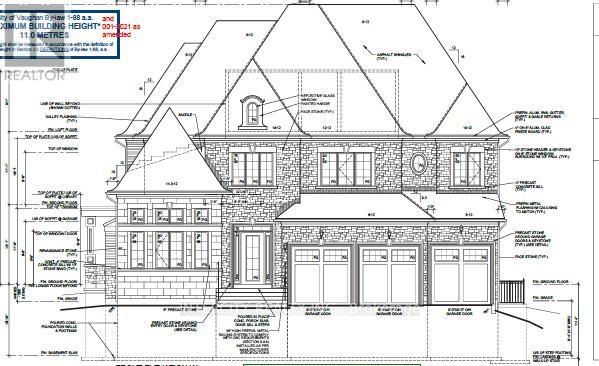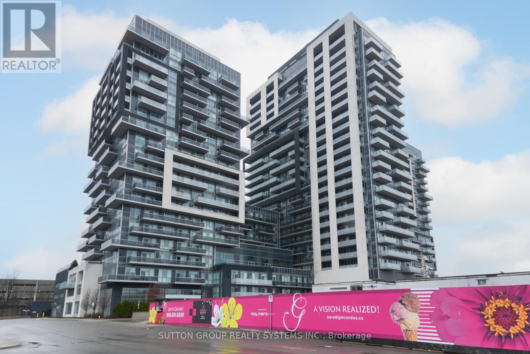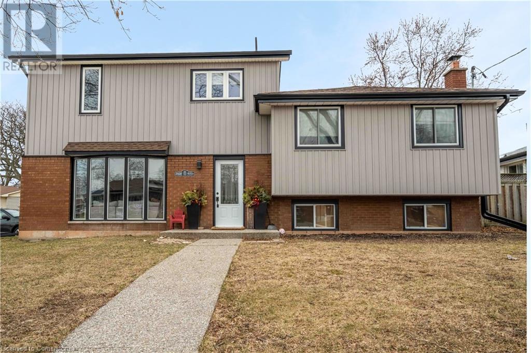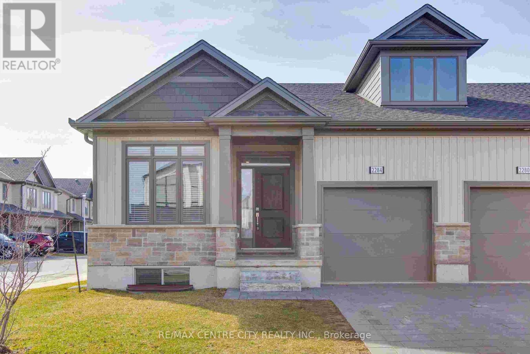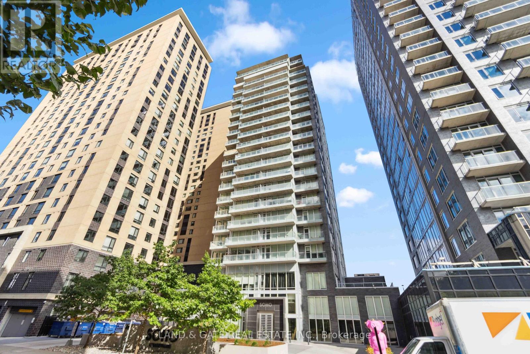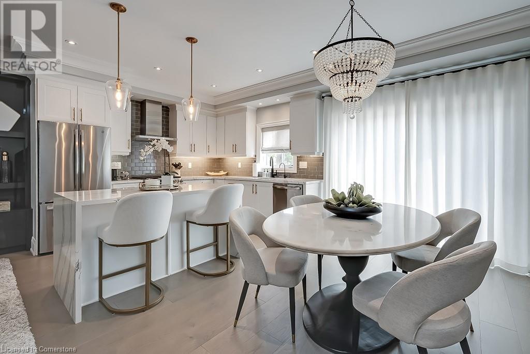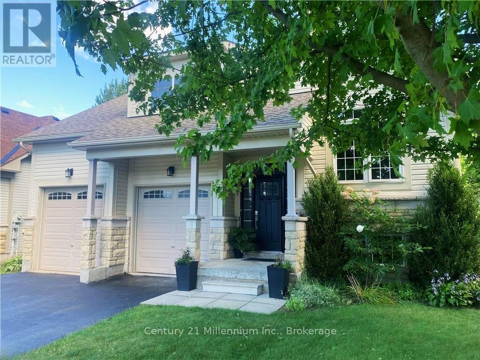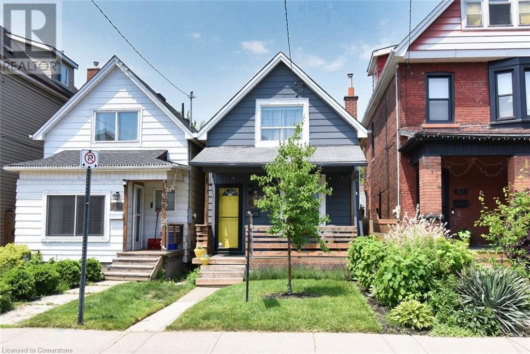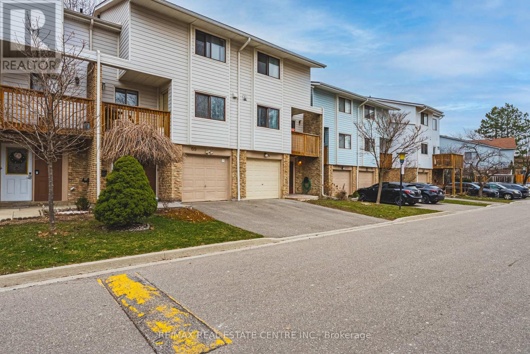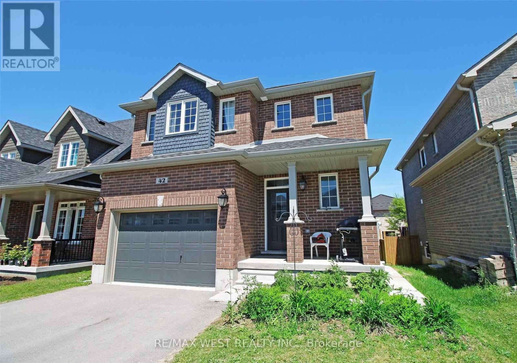1608 - 1346 Danforth Road
Toronto (Eglinton East), Ontario
Client RemarksWelcome To Danforth Village Estates! A Stunning Bright, Spacious One Bedroom Plus Den Penthouse Suite Featuring 9' Ceilings, Open Concept Design And Large Den! Large Private Balcony With West Views. Convenient Location, Close To Many Amenities Including Ttc, Go Station, Schools, Parks, Scarborough Town Centre, Golden Mile Plaza, Costco, Lcbo. Close To Hwy 401 And U Of T & Centennial College. (id:45725)
107 - 1701 Mccowan Road
Toronto (Agincourt South-Malvern West), Ontario
This Will Be Your New Home In 2025. Fully Renovated Home Spent $$$ In The Heart Of Scarborough Now Offering For Sale. This Property Comes With 3 Large Bedrooms And 2 Full Bathrooms, Large Kitchen And Dining Area. Perfect For Growing Family And Wants The City Life. Lots Of Renovation Is Recently Done Including New Kitchen, New Backsplash, New Quartz Countertops, New Porcelain Tiles And Relatively New Stainless Steel Appliances. New Waterproof Laminate Flooring, New Wardrobes, Light Fixtures And Chandeliers, New Pantry Room. Newly Painted With New Baseboards. This Property Comes With Unique And Amazing Options For Public Transit. Steps From Sheppard Ave E And McCowan Rd, Minutes From 401 And Scarborough Town Centre (STC). You Are Just Steps From FUTURE MCCOWAN SUBWAY STATION. Don't Miss This Property, Come And Take A Look. Status Certificate Available On Request. (id:45725)
101 - 736 Dundas Street E
Toronto (Regent Park), Ontario
Did You Say Hard Loft? This Is Your Chance to Own This Authentic One- Bedroom Hard Loft Located At Tannery Lofts! Featuring Warm Exposed Brick, High Wooden Ceilings And Wood Beams With Large East Facing Windows You'll Enjoy Calling This Home. Modern Features Include Granite Counter Tops, Stainless-Steel Appliances and Undermount Lighting in the Kitchen, To Pair With A Large Bedroom With Custom Built-In Closets, Along With a Recently Renovated Bathroom Featuring Spa Shower and Updated Fixtures. This Convenient Location Has TTC Access Right At Your Door Step And Is Just Minutes From Downtown, Nature Trails and Beaches, and Shops And Restaurants Alike. Parking Is Available and A Private Locker Right Across the Hall is Included. Move-In And Enjoy All This Spectacular Loft and Location Have to Offer. Includes All Light Fixtures, Window Coverings, Nest Thermostat, & Locker. (id:45725)
76 Brock Street S
Perth, Ontario
This charming 1.5-storey home offers a comfortable layout with hardwood floors throughout the main level. The spacious living room features a bay window, providing ample natural light. The open kitchen is equipped with stainless steel appliances, a tile backsplash, and flows seamlessly into the dining area. The main level also includes a convenient powder room and pantry storage.Upstairs, you'll find a large primary bedroom and two guest bedrooms, all with closets. The second level is completed by a 4-piece bathroom. The fenced side and rear yard is designed for easy upkeep with hard landscaping, perennials, and flowering shrubs. A good-sized deck provides space for a gazebo and room for a cozy firepit, making it perfect for outdoor gatherings. The full basement offers plenty of storage space, along with a laundry area and separate outside stairwell access. Located within easy walking distance to downtown Heritage Perth, this home offers both comfort and convenience. (id:45725)
407 - 1500 Grazia Court
Mississauga (Rathwood), Ontario
Welcome to Peppermill Place, where this stunning 2 bedroom, 2 bathroom corner unit awaits! This beautifully renovated home features an open concept kitchen that is sure to impress, complete with dark stainless steel appliances, quartz countertops, a centre island, ample cabinet space and a striking whitewashed faux brick wall and backsplash, complemented by a convenient pantry. The unit boasts new high-end vinyl floors and baseboards, all flat ceilings and all new doors and trim, creating a seamless and modern aesthetic. Upgraded light fixtures throughout add a touch of sophistication. The spacious master bedroom is a serene retreat, complete with a renovated 4-piece ensuite bath with new vanity, quartz countertop, new toilet and ample storage courtesy of his and her closets. The bright living and dining area is bathed in natural light pouring in through the large windows, creating a sunlit haven perfect for entertaining. Main bathroom features a new shower, quartz vanity countertop, linen cabinet & new toilet. This turn-key property includes all-inclusive maintenance fees, a locker and two parking spots one underground and one surface providing ultimate convenience. Situated in a well-maintained building, ideally located close to transit, highways, shops, restaurants and local amenities, making it the perfect place to call home. With nothing to do but move in and enjoy, this condo offers the ultimate blend of style, comfort and convenience. (id:45725)
108 Sunnyridge Road
Ancaster, Ontario
Stunning 3,317 sq. ft. Jerseyville home offers the perfect blend of country charm & city convenience. Set on a picturesque one-acre lot backing onto serene farmland, it provides privacy, breathtaking views, epic sunsets, & plenty of space while being just minutes from Ancaster town centre, downtown Hamilton, golf courses, the Rail Trail, & Hwy 403. The charming wrap-around front porch welcomes you into a thoughtfully designed home with a main-floor primary suite, making it ideal for long-term or multi-generational living. The suite features his & hers walk-in closets,a luxurious 5-pc ensuite with double sinks, a whirlpool tub, & separate shower. Main-floor den offers potential for an additional bedrm w/ensuite privilege. The bright eat-in kitchen boasts ample cabinet space, a pantry, and new granite countertops and backsplash (2021), all open to the great room with a cozy wood-burning fireplace—perfect for family gatherings & entertaining. Upstairs, 3 spacious bedrms, a large storage closet, & 5-pc bath provide plenty of room for family & guests. Beautiful finishes throughout including gleaming hardwood and ceramics! Step outside to a large, maintenance-free composite deck (2016), offering a perfect outdoor retreat for dining & relaxing with friends & family. Unlike traditional wood decks that require constant upkeep, this one only needs a quick cleaning to stay in pristine condition. The detached 27'x40' garage/workshop is an outdoorsman’s or car enthusiast’s dream, fitting three vehicles comfortably with extra storage for ATVs, boats, or a workspace. Ample room for all your recreational toys. Equipped with 60-amp hydro and a separate panel, it’s ready for any project. The mostly unfinished basement offers endless possibilities, allowing for up to 5,300 sq. ft. of total living space—perfect for a home gym, extra bedrooms, or a second living area. Add to the existing theatre room to create the man cave of your dreams! Don’t miss this rare opportunity! (id:45725)
225 Gainsborough Road
Toronto (Woodbine Corridor), Ontario
Rare opportunity to own a detached triplex in the Upper Beaches, featuring 2 spacious self-contained 1-bedroom units & sun-filled 2 bedroom unit. The upper-floor unit boasts 2 balconies, main-floor unit offers a walkout to a deck and luscious backyard, and the lower unit has a separate entrance and $13,000 worth in upgrades. 1 unit is VACANT (upper level). Conveniently located just 5 minutes from The Beaches, Coxwell TTC Station, and Danforth GO. Additional highlights include a detached garage, on-site laundry, AC installed in 2019 and roof updated in 2017. 1 parking spot included. (id:45725)
2711 - 251 Jarvis Street
Toronto (Church-Yonge Corridor), Ontario
Bachelor Unit with 342 sq. Ft., Unobstructed view, open concept, Modern Kitchen with Quartz Countertop, Laminate Floor, Steps to Ryerson University, Eaton Centre, George Brown College, Subway Station, Restaurant, And Close to All Amenities. (id:45725)
118 Banffshire Street
Kitchener, Ontario
Welcome to 118 Banffshire Street, a beautiful detached home in Kitchener’s highly sought-after Huron Park neighborhood. With over 2,400 sq. ft. of thoughtfully designed living space, this residence seamlessly blends modern style with everyday comfort. Step inside to a bright, open-concept main floor that’s perfect for both entertaining and daily living. Large windows fill the space with natural light, while the seamless flow between the living room, dining area, and gourmet kitchen creates a warm and inviting atmosphere. The kitchen is a chef’s delight, featuring stainless steel appliances, plenty of countertop space, and a spacious island—ideal for meal prep and gathering with family and friends. Upstairs, you’ll find three generously sized bedrooms, including a peaceful primary retreat, providing the perfect place to unwind at the end of the day. The legal basement suite adds exceptional versatility, featuring a 1-bedroom, 1-bathroom layout, separate laundry, and a rough-in for a kitchenette, making it ideal for multi-generational living. Outside, the private backyard is fully fenced and features a deck, creating an ideal space for summer BBQs and outdoor relaxation. Located just minutes from the scenic Huron Natural Area, top-rated schools, and essential amenities, this home offers the perfect balance of tranquility and convenience. With easy access to Highway 401, commuting is effortless. Don’t miss this incredible opportunity—schedule your private viewing today! (id:45725)
26 Cedarhill Crescent
Kitchener, Ontario
FREEHOLD! Move-in ready with modern updates & spacious living! Welcome to this beautifully updated 4-bedroom, 3-bathroom home, offering the perfect combination of modern upgrades and turn-key convenience. Designed with a young family in mind, this home features a brand new kitchen (2024) and a versatile 4-season addition (2011), perfect as an extra bedroom or additional living space to suit your needs. One of the standout features of this home is the impressive primary suite, spanning 18ft x 24ft and complete with its own cozy seating area, a true retreat within your home. Move in with confidence, knowing that all major updates have been taken care of. This includes windows (2008-2011), an upgraded 200 AMP electrical panel and wiring (2011) new plumbing (2011) and the roof (2011) with a 30 year warranty. Basement renovation (2021) Beyond its upgrades, this home is also cost effective to maintain, with hydro averaging at $250 a month and water costs between $100-$120 a month. If you're looking for a well-maintained, move-in-ready home with ample space and modern touches, this is it! (id:45725)
2707 - 1928 Lake Shore Boulevard W
Toronto (High Park-Swansea), Ontario
Welcome to 1928 Lake Shore, Unit 2707. Featuring beautiful floor to ceiling windows and stunning views of the lake shore, this 1 Bed + Den, 2 Bath unit boasts an open concept layout with brand new appliances and modern finishes. Nestled in the High Park-Swansea neighborhood near parks and pathways such as Humber Bay, Shores Park, the Waterfront Trail and High Park to name a few. (id:45725)
531 Buttermilk Falls Road
Greater Napanee, Ontario
Tucked away on a peaceful, scenic lot, this beautifully renovated country home offers the perfect blend of tranquility and modern comfort. From the moment you arrive, you'll be captivated by the stunning landscaping, vibrant flower beds, and serene surroundings, the ideal escape from the hustle and bustle.This 3-bedroom, 2-bathroom gem has been thoughtfully updated throughout, featuring a brand new kitchen, bathrooms, flooring, trim, baseboards, windows, and doors. The heart of the home is the sunken living room, where a show stopping propane fireplace framed in striking stonework creates a warm and inviting atmosphere. Enjoy your summer by the above-ground pool, entertain on the spacious property, or simply relax and soak in the peaceful country vibes. The attached double-car garage offers convenient access and includes a walk-down to the basement perfect for storage, hobbies, or future potential. Whether you're looking to settle into your forever home or a peaceful retreat, 531 Buttermilk Falls Rd offers it all style, space, and serenity. (id:45725)
1 Pape Drive
Brampton (Sandringham-Wellington), Ontario
Welcome to this gorgeous clean, Partially Furnished Detached House available for rent, offering an incredible blend of comfort, style, and convenience! This stunning detached home offers 3 Bedrooms, 2.5 washrooms, and a separate entrance to a finished basement(basement not included). Enjoy spacious living with separate Living, Family and Dining rooms. The updated kitchen features quartz countertops, stainless steel appliances and a Breakfast Island. The master bedroom includes a 5-piece ensuite. Lots of Storage and Double Car Garage. Close To Parks, Schools, Shopping & Public Transit. (id:45725)
918 - 50 Clegg Road N
Markham (Unionville), Ontario
Luxurious Condo 'Majestic Court', 738 Sq. Ft. 9' Ceiling, Den With French Door Can Use As 2ndBedroom. Walk-In Closet. Laminate Thru-Out, Island In Kitchen. Steps To Viva/Markham Transit, Close To Hwy 404/407, School, Shopping And All Amenities. Great Facilities, 24 Hrs Concierge, Indoor Pool, Sauna, Party Room & Much More! Unit come with one parking (P2#80 ) and one locker(P2#515) (id:45725)
222 - 280 Howland Avenue
Toronto (Annex), Ontario
This 1250 sqft contemporary condo at the "Bianca" offers a massive terrace surrounded by a garden of mature trees, along with BBQ + water lines for a very special outdoor experience. This sun filled home has a primary bedroom with a 5pc ensuite, w/in closet & views of the garden. The second bedroom is generous in size + also has views of the garden. The kitchen offers all Miele appliances, plenty of storage & a large centre island *perfect for entertaining* There is a separate room that can be used as a office or den. *24 hr concierge, rooftop swimming pool w/bbq, lounges, guest suites, fitness centre, excellent retail shops. (id:45725)
711 - 38 Niagara Street
Toronto (Waterfront Communities), Ontario
In the heart of Torontos dynamic King West neighbourhood, this one bed at Zed Lofts is the epitome of modern urban living. This boutique loft building offers an exclusive living experience with just 114 units, blending contemporary architecture with a vibrant community atmosphere.Thoughtfully designed to maximize space and light. An open-concept layout, 10-foot exposed concrete ceilings, and floor-to-ceiling windows provides a bright and airy ambiance. The 4-piece Bathroom features a spa-like design. The private balcony offers picturesque east-facing King West views towards Victoria Memorial Square. Zed Lofts isn't just a place to live, its a lifestyle. Perfect for homeowners and investors, it offers a sophisticated living experience in one of Toronto's most desirable neighbourhoods. Amenities include a terrace with BBQs and a party room. The location places it steps from King Wests best attractions. Proximity to transit and the Financial District makes this an ideal choice for professionals and urban enthusiasts. (id:45725)
293 Welland Street
Port Colborne (Killaly East), Ontario
Check out this charming home within walking distance of the Canal/Promenade & downtown conveniences. Main floor offers an eat in kitch, nicely updated with S/S appliances, modern cabinets, counters & backsplash. Great sized Liv Rm w/Gas FP for cozy nights at home. The main floor also offers an updated amazing 4 pce bath with jetted hot tub, rain shower and detachable shower head, lights and bluetooth. The main flr is complete with the convenience of main laundry and a main flr bedrm w/walk-in closet & gas FP. Upstairs offers 3 more Bedrms, 2 of them with the bonus of small Liv Rm. areas, could be perfect for student rentals or single professionals or your kids will love it. It does offer a separate entrance to the upstairs from the main flr if you are looking for rental income. Looking to escape big city living, Port Colborne is the perfect place, stroll the beach, great Lake Erie fishing at the marina, offering 2 launch ramps if you want to get your boat on the water, plenty of walking and biking including the beautiful Welland Canal Parkway Trail or just sit and watch the boats pass through the Canal. 24 Hour Parking permitted in front of the house. This home checks a lot of boxes and at this price it will not last long!! (id:45725)
2916 Sycamore Street
Oakville (Cv Clearview), Ontario
Welcome to this stunning detached home situated on a premium corner lot in the highly sought-after Clearview Oakville neighbourhood. This spacious property offers a rare combination of privacy, ample outdoor space, in a prime location just minutes from top-rated schools(Oakville Trafalgar High School, St. Luke Catholic/James W. Hill PS) , parks, and the great walking trails . As you approach this home, you'll be greeted by its attractive curb appeal, with beautifully landscaped gardens and a spacious extended driveway leading to a double car garage. The home boasts approximately 5000 sq feet of living space, an open concept layout with sun-filled rooms, hardwood floors, and high-end finishes throughout. The kitchen is a chefs dream, featuring modern appliances, plenty of counter space and a walk out to a large deck perfect for enjoying dinners and parties. The adjoining living and dining areas are ideal for entertaining with ample space and natural light, while the cozy family room offers a relaxing space to unwind by the gas fire place. Upstairs, you'll find four generous bedrooms, including a luxurious master suite with a walk-in closet and a spa-like ensuite bath. The finished basement provides additional living space with potential rental income, equipped with two bathrooms, two bedrooms, kitchen, separate laundry and a basement walk out with large windows that fill the space with natural light. With easy access to major highways and public transportation, this home offers both tranquility and convenience. Don't miss your chance to own this exceptional corner lot in East Oakville! Reach out for more information. (id:45725)
640 West Street Unit# 101
Brantford, Ontario
Welcome to this bright and inviting 2-bed, 1-bath ground floor condo in one of Brantford's most sought-after condo buildings. This 1,071 sq ft space features an updated kitchen and bathroom, large windows, and a step-out balcony. This building features great community and amenities like an exercise room, sauna, party room, and private storage locker. All utilities included, plus underground and visitor parking. Conveniently located near Costco, grocery stores, and highway access. (id:45725)
125 Shoreview Place Unit# 314
Hamilton, Ontario
Stunning 1 bedroom 1 bathroom condo in Sapphire complex with private balcony facing ravine. Luxurious upgrades include stainless steel appliances, hickory laminate flooring throughout, upgraded kitchen cabinetry & baseboards. Amenities include party room, fitness room, rooftop terrace. AAA credit preferred. No smoking or pets permitted. Credit report & employment confirmation required with rental application. LA related to Landlord. RSA. (id:45725)
85 Sea Drifter Crescent
Brampton (Bram East), Ontario
Beautiful, Well-Kept 3+1 Bedroom Townhome Available In One Of High Demand Area Of East Brampton At Ebenezer & Gore Road . Throughout Big Windows With Finished W/O Basement (By The Builder). Built In 2015. Premium Brick And Stucco Elevation With Portico. 9' Ceiling. Open Concept Layout. Oak Staircase, Hardwood Throughout On Main And In Aisle On 2nd Floor, Master W/I Closet. Painted, Deck Built, Entry From Garage To House And Walkout Basement Rec Room Wo To Backyard . Steps Away From All Amenities And Much More!! (id:45725)
48 Lena Crescent
Cambridge, Ontario
Welcome to 48 Lena cres,Cambridge a charming 2 storey single detached home.This house offers 3 bedrooms, 4 bathrooms, perfect for families or anyone seeking comfort and convenience. The furniture is included with the house.As you enter, you're greeted by a large foyer that leads up to a bright and inviting living room, kitchen and dining room. This cozy space has large windows that flood the room with natural light, along with a fireplace to create a warm, welcoming atmosphere. The kitchen features stainless steel appliances(gas stove 2024), plenty of counter space and cupboards for storage. It seamlessly flows into the back deck, perfect for enjoying outdoor meals or relaxing with family and friends.Finishing off the main floor is a 2pc bathroom, main floor laundry and access to the double car garage.The main floor laundry and mudroom offer practicality and convenience. The second floor ;3 generously sized bedrooms, with the primary bedroom featuring a 4pc ensuite ,walk-in closet and closet with separate lined area. Finishing off the second floor is a 4pc bathroom, and linen closet. The lower level provides additional living space, adding to the versatility of the home plus 2 psc large bathroom.Updates are A/C 2023, washer and dryer 2024, gas stove 2024, water softener and water drinking system 2022 and owned ,security system 3 cameras included ,furnace 2018 ,california shutters throughout the house and more.Located in an amazing neighbourhood, this home is just minutes away from 401 hwy, Cambridge mall ,schools, restaurants, and many other amenities, making it a fantastic choice for those seeking both tranquility and convenience. (id:45725)
301 - 863 St.clair Avenue W
Toronto (Wychwood), Ontario
Welcome to Monza Condos, an exceptional new boutique mid-rise residence that redefines modern luxury living. This stunning 942 sqft, two-bedroom, two-bathroom suite offers the perfect blend of elegance and convenience, ideally situated in the vibrant heart of the St. Clair W/Wychwood Park neighbourhood. With transit at your doorstep and a wealth of shops, trendy restaurants, cafés, grocery stores, and essential amenities just steps away, everything you need is right within reach. Inside, discover a space that exudes luxury and sophistication. Thoughtfully designed finishes and an open-concept layout create the perfect environment for both entertaining and relaxing. The wide open floorplan boasts expansive windows with natural light flowing into the chef-inspired gourmet kitchen, featuring high-end appliances (built-in induction cook-top and convection oven, full-size fridge, full-size dishwasher) with paneled finish to match the kitchen cabinetry. The generous den offers flexibility for a home office, media room, or guest space, while the spacious bedroom provide the perfect retreat after a long day. Step out onto your multiple private balconies, where unobstructed, sun-filled north-facing views offer you a perfect escape. As a resident, you'll enjoy exclusive access to an impressive suite of amenities, including a state-of-the-art fitness center and a rooftop deck. The rooftop deck is an entertainers dream, offering a luxurious indoor lounge with panoramic views of Toronto, BBQ area, outdoor dining area, and cozy outdoor lounge area, ideal for hosting guests or simply unwinding. Don't miss this rare opportunity to live in one of the city's most sought after communities, where luxury, convenience, and style come together in perfect harmony. (id:45725)
Lot 19 - 9 Dolomite Drive
Brampton (Bram East), Ontario
Welcome to Lot 19 Dolomite Dr 3100 Sq. Ft As Per Builder plans. Brand New never lived With Modern elevation Elegantly updated Fully Detached house with lot Full Of Natural Light & Lots Of Windows. Main Floor Offers Sep Family Room, Combined Living & Dining Room!! Upgraded Kitchen With Granite Counter Tops, Central Island!! Second Floor Offers 4 Good Size Bedrooms+ 3 Full Washrooms!! Master Bedroom With En-suite Bath & Walk-in Closet!! Extended Driveway. No Sidewalk, Total 6 car parking. The main floor also features a convenient laundry room and an entrance from the garage And Separate side entrance to the basement for potential rental income, and a decent-sized backyard, this house is a true gem. Don't miss out! **EXTRAS** Huge Kitchen With Stainless Steel Appliances. (id:45725)
130 Concession 15 W
Tiny, Ontario
Your Dream Country Retreat! Experience the perfect blend of luxury, functionality, and self-sufficiency on this breathtaking 40-acre estate. Thoughtfully designed for those who appreciate privacy, nature, and endless possibilities, this property is more than just a home it's a lifestyle. Key Features You'll Love: 1) A detached heated barn and heated garage/workshop, ideal for hobbyists, equipment storage, or business ventures. 2) A charming log cabin, perfect for guests, short-term rentals, or a private retreat. 3) A gated entrance leading to a stunning circular driveway, offering both security and a grand first impression. 4) A sunroom retreat with a wood-burning fireplace and a wet bar, designed for relaxation in all seasons. 5) An indoor pickleball court, bringing year-round recreation right to your doorstep! Self-Sustaining & Future-Ready Living: 1) 40 acres of versatile land, including 3 acres of scenic woodland surrounding the cabin. 2) A recently dredged pond, perfect for irrigation or enjoying peaceful waterfront views. 3) 28 acres of arable land, giving you the opportunity to grow your own food, cultivate crops, or create a thriving homestead. 4) Room to expand with a secondary dwelling, making it ideal for multi-generational living, a rental unit, or additional guest accommodations. 5) Low property taxes and a prime location close to amenities and beaches, offering the best of both worlds peaceful country living with easy access to shopping, dining, and waterfront activities. Whether you're dreaming of a private retreat, a working homestead, or an investment opportunity, this exceptional estate is ready to make your vision a reality. Visit our website for more detailed information (id:45725)
1106 - 71 Somerset Street W
Ottawa, Ontario
Welcome to 71 Somerset St W #1106, a beautifully updated condo in the heart of Ottawa's Golden Triangle, steps from Elgin Street's shops, cafes, and restaurants. Located in "Anne Manor," a building known for its sense of community and strong management, this one-bedroom unit pairs a thoughtfully renovated interior with unbeatable walkability and views of the downtown skyline. The open-concept living and dining area features large windows, hardwood flooring, and custom stone accent walls with built-in cabinetry, creating a warm and stylish ambiance. The modern kitchen offers sleek stainless steel appliances, pristine white cabinetry, quartz countertops, and an efficient layout. A sliding door leads to your private, 12 foot-wide balcony. The bedroom easily fits a king-sized bed and includes generous closet space. The updated bathroom features a quartz vanity and a walk-in glass shower with floor-to-ceiling tile. Thoughtful finishes throughout the unit offer a turnkey lifestyle for first-time buyers, professionals, or downsizers. This well-managed building includes a welcoming lobby, library, laundry facilities, secure entry, and underground parking. Enjoy easy access to the Rideau Canal, University of Ottawa, Parliament Hill, and the LRT, all within walking distance. Live in one of Ottawa's most vibrant downtown communities, where convenience, charm, and culture meet. (id:45725)
2409 Seven Oaks Ridge
London, Ontario
This stunning Qwest built home with a timeless layout and picturesque backyard is situated on one of the nicest lots in the subdivision. Seven Oaks Ridge is a quiet street near the trails. Enter the foyer and find access to the garage, and the 2pc bath. Continue to the family room with large windows and gas fireplace. The beautiful kitchen has the workspace and storage you have been needing as well as the beauty you have been hoping for. The Eating area looks out at the meticulously landscaped backyard and leads to the covered patio. The design allows for all of the natural light to fill the space. Upstairs you will find 3 spacious bedrooms, the primary with a walk-in closet and 4pc ensuite. The main bath has a tub shower combination perfect for kids. Downstairs is a blank canvas. A rough in bath and multiple egress windows allow for a multitude of possibilities This quiet street is perfect as it at the back of the subdivision. Enjoy your tine in the fully fenced backyard, from the covered area or the hot tub to the perfectly cared for yard. You will appreciate the privacy as you do not have anyones backyard directly behind you. (id:45725)
1819 Grandview Street N
Oshawa (Taunton), Ontario
This beautiful 4-bedroom bungaloft is nestled in a family-friendly neighborhood, just moments from major highways, offering the perfect combination of convenience and serenity. Whether you're looking to downsize or find a forever home, this property is ideal for buyers seeking comfort, functionality, and modern design. The main floor features two spacious bedrooms, including a master bedroom with an ensuite bathroom complete with a deep soaker tub and separate glass shower, as well as a second bedroom with its own ensuite bathroom perfect for aging buyers or multi-generational living. The heart of the home is the gourmet, open-concept kitchen, equipped with granite countertops and stainless-steel appliances, seamlessly flowing into the bright and airy great room with cathedral ceilings and a cozy gas fireplace. Beautiful hardwood floors and pot lights add to the elegant ambiance throughout the space. You'll love the main floor laundry with convenient garage access, as well as the two-piece powder room for guests. The double car garage offers a mezzanine for additional storage. Upstairs, you'll find two generously sized bedrooms that share a four-piece bathroom, offering privacy and comfort for family members or guests. The fully finished basement is a true bonus, providing ample space for entertainment or expansion, with room to create two additional rooms. Outside, all landscaping was completed in 2022, offering beautifully manicured outdoor spaces that blend seamlessly with the natural surroundings. Enjoy relaxing on your large backyard patio , ideal for entertaining or unwinding in the fresh air. With central air, stainless steel appliances, and ample parking (including a private 2-car driveway and built-in double-car garage), this home is move-in ready. Located near top-rated schools, natural areas, and beautiful streetscapes, this home offers a rare blend of comfort, convenience, and modern living. (id:45725)
512 - 10 Bellair Street
Toronto (Annex), Ontario
Live in the heart of Yorkville at 10 Bellair. This elegant studio suite offers refined living just steps from the Mink Mile, Bloor Streets luxury boutiques, top-tier restaurants, and cultural destinations. Perfectly located near Bay and Bloor with access to both TTC subway lines, convenience is unmatched. Featuring soaring ceilings, hardwood floors, granite countertops, and a thoughtfully designed Murphy bed for flexible space usage. The suite includes a walk-in closet with all utilities water, heat, and hydro covered. Enjoy 24/7concierge and Bellair Club amenities: gym, golf simulator, yoga studio, and indoor saltwater pool. (id:45725)
24 Hazelridge Court
Vaughan (Kleinburg), Ontario
Welcome 24 Hazelridge Court, situated in One Of Kleinburg's Most Prestigious Neighbourhoods - The Boulevard and best street. This Property Offers a Chance for you To finish A magnificent Custom-built Home To suit Your Style And Preferences. Approx 7140 Sq. Ft., This House is complete to electrical with many upgraded electrical rough-ins, plumbing and HVAC rough-in, furnace is in. The Property Is Being Sold In As-is Condition. Put your Personal Touch On this Premium Estate. Don't Miss This Rare Opportunity To Realize Your Dream Home. Attached Drawings are for reference only. Being sold "as is". (id:45725)
7 Farningham Crescent
Toronto (Princess-Rosethorn), Ontario
Introducing an exceptional opportunity to own 7 Farningham cres , a residence in the prestigious Princess-Rosethorn neighborhood of Etobicoke. This meticulously designed home offers unparalleled luxury, modern amenities, and a prime location, making it the perfect sanctuary for discerning buyers. Property Highlights: Elegant Design with a finished area of 5357 sq ft Featuring a harmonious blend of contemporary architecture and timeless craftsmanship, this home boasts high ceilings, expansive windows, and premium finishes throughout. Spacious Living Areas: With an open-concept layout, the residence offers generous living and dining spaces, ideal for both intimate family gatherings and grand entertaining. Gourmet Kitchen: The state-of-the-art kitchen is equipped with top-of-the-line appliances, custom cabinetry, and a large island, catering to culinary enthusiasts and casual diners alike. Luxurious Bedrooms and Bathrooms: Retreat to the sumptuous master suite, complete with a spa-like ensuite and walk-in closet. Additional bedrooms are thoughtfully designed to provide comfort and privacy for family members and guests. Outdoor Oasis: Enjoy the beautifully landscaped backyard with ann in-ground pool offering a serene escape and ample space for outdoor activities and relaxation.Situated in the heart of Princess-Rosethorn, this property provides easy access to top-rated schools, upscale shopping, fine dining, and recreational facilities. The neighborhood is renowned for its tree-lined streets, family-friendly atmosphere, and proximity to major highways and public transportation, ensuring seamless connectivity to downtown Toronto and beyond. (id:45725)
205 West Oak Trail Unit# 61
Kitchener, Ontario
Welcome to 205 West Oak Townhomes! Nestled in the highly sought-after Huron Park neighborhood of Kitchener, this modern garden-level unit, built in 2022, offers a perfect blend of comfort and style. Step inside and be greeted by a spacious, open-concept living and kitchen area, ideal for both relaxation and entertaining. The kitchen has stunning navy cabinetry, sleek quartz countertops, and stainless steel appliances. The two generously-sized bedrooms provide ample space for rest and relaxation. The beautifully designed 4-piece bathroom features a stylish quartz vanity, a tub/shower combo, and timeless white tiles. Additional highlights include in-suite laundry, a private terrace, and a dedicated parking spot conveniently located right outside your door. Visitors parking is also easily accessible. With public transit, grocery stores, and all essential amenities just minutes away, 205 West Oak offers unbeatable convenience and accessibility. Don’t miss out on this exceptional opportunity to make this charming townhome your own! (id:45725)
Bsmt - 18 Inkpen Lane
Whitby (Williamsburg), Ontario
Brand new never lived-in 1 Bedroom 1 Bathroom walkout basement apartment for rent in North Whitby close to all shopping plaza, Best schools, Parks. 15 mins drive to Go station and Hwy 401. Tenant pay 30% utilities. ** This is a linked property.** (id:45725)
250 Nautical Boulevard
Oakville, Ontario
For more info on this property, please click the Brochure button. Lakeside Luxury in Lakeshore Woods – A Must-See Home! Welcome to this exquisite National-built residence in the prestigious Lakeshore Woods community of Bronte West, Oakville. Offering approximately 4,000 sq. ft. of beautifully finished living space, this stunning home is designed for those who appreciate luxury, comfort, and style. Step inside to discover four spacious bedrooms, each with ensuite privileges, and four modern bathrooms with contemporary finishes. The gleaming hardwood floors extend throughout the main level and upper hallway, adding warmth and elegance to the space. The fully finished lower level provides additional living space, featuring a versatile rec room, a home gym, and ample storage. For added convenience, the home includes an upper-level laundry room and inside access to the garage. 4th bedroom currently used as office! Outdoor living is just as impressive, with a fully renovated backyard showcasing elegant hardscaping, privacy screens, and a cozy gas fire pit—perfect for relaxing or entertaining. Nestled in the sought-after Bronte West neighborhood, this home offers a perfect blend of lakeside living and modern sophistication. Move-in ready and impeccably maintained, it's an opportunity not to be missed. Some photos are virtually staged. (id:45725)
2307 - 2087 Fairview Street
Burlington (Freeman), Ontario
Location Location Location! Welcome To This Stunning & Modern Well Maintained One Bedroom & One Bath Condo Unit Located In The Heart Of Burlington Along The Fairview & Brant Corridor. Offers A Modern Kitchen With Quartz Countertops & Stainless Steel Appliances, Kitchen Centre Island Thats Perfect To Entertain & Open Concept Living Throughout. Kitchen & Living Room Are Combined That Walks Out To The Balcony With Breathtaking Views Overlooking The Lake. Building Has Plenty Of Upscale Amenities That Include A Pool, Gym, Indoor Basketball Court, Party Room, Roof Top Terrace, Concierge, Parking And Many More. Convenient Access To Burlington GO, Public Transit, Walmart, Restaurants, Coffee Shops & Grocery Stores. Nearby, Mapleview Mall, Burlington Mall, Lakeshore Waterfront, Parks, Schools, Places Of Worship, IKEA & Costco. Easy Access To QEW Highway And Mere Minutes To Highways 407 & 403. (id:45725)
20 Mayall Avenue
Toronto (Downsview-Roding-Cfb), Ontario
Welcome to 20 Mayall Avenue, a charming two-story house located in the heart of the sought-after Downsview Neighborhood of North York. This home is perfectly positioned to offer a blend of quiet residential living with urban convenience. This house features Four generously sized bedrooms, ideal for family living. Fully finished basement, offering versatile space for recreation, a home office, or a rental opportunity. A large backyard, ideal for entertaining, gardening, or creating your personal oasis. Detached garage and private driveway, ensuring ample parking and storage options. Close to Roding Park, Chalk farm Park, and the Oakdale Golf & Country Club, offering plenty of green space and recreational activities. Well-connected with TTC bus stops nearby and a short drive to Downsview Park subway station for easy commuting. This home is a perfect blend of potential and location, ready for its next chapter. Whether you're a growing family, an investor, or a professional seeking a prime location, this property has something to offer. (id:45725)
505 - 44 Bond Street W
Oshawa (O'neill), Ontario
Experience modern living in this beautiful condo for lease in downtown Oshawa! Boasting stunning south and east views, this spacious 1,074 sq. ft. unit is perfectly situated near shops, banks, restaurants, transit, and parks.The layout features two well-sized bedrooms on opposite sides for added privacy, along with a versatile den that can serve as a home office, play area, or craft room. Enjoy the elegance of dark laminate flooring throughout and a galley kitchen equipped with ample cabinetry, a double sink, a breakfast bar with two stools, and stainless steel appliances, including a fridge, stove, and dishwasher. In-unit laundry adds to your convenience.Dont miss out on this fantastic opportunityschedule your viewing today! (id:45725)
8 Banff Drive
Hamilton, Ontario
Turnkey investment or house hacking opportunity! This 3-unit property includes a legal duplex and a detached garden suite, generating over $7,000/month in rental income with AAA+ tenants. Fully renovated in 2023 with quality craftsmanship, each unit offers its own driveway parking, in-unit laundry, privately fenced backyard, tankless water heater and separate water meter. The spacious main unit spans three levels, featuring 4 bedrooms, 2.5 bathrooms, and a primary suite with a walk-in closet, ensuite with a soaker tub and double sinks, and a large private balcony. The basement studio is bright and inviting, with oversized windows and an electric fireplace. Completing the property, the garden suite offers 2 bedrooms and 1.5 bathrooms, making this an exceptional income-generating opportunity! Located on the Hamilton Mountain is a family-friendly neighbourhood, just a walks away from amenities, parks and schools. (id:45725)
2284 Evans Boulevard
London, Ontario
Don't miss this incredible opportunity this stunning end-unit townhome in South London's highly desirable Summerside community has just been heavily reduced in price for a quick sale! Built-in 2022, this spacious bungalow-style home offers 2,400 sq. ft. of fully finished living space, making it one of the best-value properties in the area. With three bedrooms, three bathrooms, and a fully finished basement, this home is perfect for families, professionals, or investors looking for top-tier value in a prime location. The open-concept main floor is designed for easy living, featuring a modern kitchen with an oversized island and quartz countertops. The spacious living and dining areas flow seamlessly, with direct access to a private deck ideal for outdoor relaxation. The primary bedroom features walk-in closet and ensuite, while a second bedroom and full bathroom provide additional convenience. Main-floor laundry and direct garage access add to the homes practicality. Downstairs, the high-ceilinged lower level offers even more value, with a large recreation room, a third bedroom with a walk-in closet, and another full bathroom perfect for guests, teens, or additional living space. A large mechanical/storage room ensures you'll have plenty of space for seasonal items. Located in the well-connected Summerside neighborhood, this home offers easy access to Highway401, Victoria Hospital, Summerside Public School, parks, shopping centers, and restaurants. With prices rising in the area, this drastically reduced listing is a rare chance to own an early-new home at an unbeatable price. Photos are from a previous listing. (id:45725)
212 - 111 Champagne Avenue S
Ottawa, Ontario
Stunning Luxury Unit in Soho Champagne Building. Experience upscale urban living in this exceptional 1-bedroom unit, perfectly situated on the edge of Little Italy. Enjoy your very own outdoor oasis on the expansive outdoor terrace with gas BBQ hookup, ideal for relaxing or entertaining. Indulge in an array of shopping and restaurants just steps away. This modern residence boasts 9-foot ceilings, beautiful hardwood floors and breathtaking floor-to-ceiling windows, filling the space with natural light. The designer kitchen features elegant quartz countertops, high-quality appliances, and a spacious island, perfect for culinary enthusiasts. Unwind in the luxurious bathroom equipped with a full size tub. Additional highlights include in-unit laundry and a convenient locker space for extra storage. Residents enjoy access to a suite of outstanding amenities, including a concierge service, a full equipped gym, a private theatre and much more! (id:45725)
2071 Ghent Avenue Unit# 4
Burlington, Ontario
You won't want to miss this stunning 3-bedroom, 2.5-bath townhome in downtown Burlington! Steps to all the city has to offer and beautifully updated throughout; this is the lifestyle move you've been waiting for. This home features stainless steel appliances, custom cabinetry, hardwood floors throughout and a stunning waterfall edge island. Entertain in the living room with a sleek wet bar, perfect for gatherings or quiet evenings. Retreat to the primary bedroom oasis with an en-suite bathroom, walk in closet and balcony access, blending indoor and outdoor living seamlessly. Luxury living is epitomized by wide plank oak hardwood flooring throughout, adding elegance to every step. Ample storage and counter space make organization effortless. Enjoy visitor parking and additional balcony access on the 2nd and 3rd floors. Conveniently located near restaurants, cafes, the waterfront and so much more. Don't miss the chance to make it your dream home. Schedule a viewing today and prepare to be impressed! (id:45725)
2823 Asima Drive
London, Ontario
Welcome To The Beautiful Neighborhood Of Jackson Nestled In Quit Area Close To Veteran Memorial And5 Mins To Highway 401 & 402. This Beautiful Home Features High Natural Light Throughout. 2280 Sq Ft. Hardwood Floor On Main Floor, 9 Feet Ceiling On The Main Floor And In The Basement. Stainless Steel Appliances. High Rise Deck To Enjoy Summer And The Surrounding Beauty. Large Backyard On A Deep Lot. Second Floor Features 4 Large Size Bedrooms Along With Two Full Bathrooms And Half Bathroom On Main Floor. Laundry On The Main Floor. Primary Bedroom Has Walk-In Closet & Plenty Of Storage. Main Floor Has Access To Deck. This Property Is Close To All The Ammonites Like, Grocery Stores, Playground, Schools, Place of Worship And Hospital. This Home Has Highly Desirable Walkout Basement That Can Be Customized Even Further To Your Desires. (id:45725)
7 Sparrow Lane
Wasaga Beach, Ontario
Discover the Charm of 7 Sparrow Lane! Nestled in the tranquil Pine Valley Estates, this delightful bungalow offers a serene retreat on a quiet street, perfectly designed for easy living. The inviting front-facing kitchen features a cozy eat-in dinette, while the spacious living/dining room boasts a gas fireplace and a brand-new sliding door that opens to your private, fully fenced backyard. With 9 ft ceilings, the home feels open and airy. Step outside to your personal oasis, complete with a fantastic deck, gazebo, and firepit area perfect for gatherings and relaxation. A gas line is ready for your BBQ, and the backyard sprinkler system ensures effortless maintenance. This home offers three bedrooms two on the main level and one in the fully finished lower level along with three full bathrooms (two upstairs and one downstairs). The lower level is a haven of comfort, featuring a bright and airy family room with large windows that fill the space with natural light. The generous laundry room includes extensive storage space. Additional amenities include a reverse osmosis system, water softener, new HRV system, and a humidifier on the furnace. The double car garage is equipped with a mezzanine for extra storage and offers convenient access to the foyer. Please note, the seller will be removing the pool before closing, allowing you to personalize the space to your liking. Don't miss your chance to call 7 Sparrow Lane your new home schedule a viewing today and experience all it has to offer (id:45725)
61 Chestnut Avenue
Hamilton, Ontario
A Perfect First Home for Your Family! Why settle for a condo when you can have a charming, fully detached 3-bedroom, 1.5-bath home in Hamilton’s welcoming Gibson/Stipley neighborhood? Thoughtfully updated inside and out, this move-in-ready home is perfect for first-time buyers and growing families. Step into a bright, open concept home with modern flooring, pot lighting, a kitchen breakfast bar, and custom bedroom closet! Major upgrades include a new furnace and hot water tank (all owned, 2024) which means less worry and more time to enjoy your new home. Outside, the backyard is designed for making memories, featuring a large deck, pergola, planter boxes, potting shed, and a gas line for summer BBQs. Love to explore? You’re just minutes from Bernie Morelli Rec Centre, Hamilton Stadium (perfect for tailgate parties), Gage Park, Playhouse Cinema, and some of Hamilton’s best local spots like MaiPai, Vintage Coffee Roasters, and Pinch Bakery and Plant Shop. Need parking? A former alleyway space can easily be restored, or there’s street parking available. This home also has a full unfinished basement with built-in shelves for ample storage. Don’t miss this rare chance to own a cozy, character-filled home in a vibrant, family-friendly neighborhood—all at an affordable price! (id:45725)
70 - 6540 Falconer Drive
Mississauga (Streetsville), Ontario
Renovated 3 bed 2.5 bath Condo In the Desirable Streetsville! Over 1600Sq.Ft. Of Finished Space. Modern White Kitchen W/Quartz Counters, Tiled Backsplash, New Appliances & Under-Mounted Cabinet Lighting. Laundry on the Second Floor. Wood Flooring Throughout the house. Individually controlled Air-conditioner in every room. Updated Bathrooms ( Second Floor Bathroom renovated in 2022 & Laundry Room. Owned hot water tank, newer washing machine/dryer2022, microwave-2025). Powder room newly renovated (2025) Internet and water is included in rent. Walking Distance To Parks, Transit, & Shopping. Close To Major Highways. (id:45725)
730 Wilson Avenue
Toronto (Downsview-Roding-Cfb), Ontario
Newly built-out QSR - (Mediterranean) "Other cuisines welcome". Great Location For Fast Food Take Out. High Traffic Area. Lots Of Parking for Customers, Suitable For Family Business. Opportunity To Expand.3Yr Left On Lease w/5+5 Extension Option. $2,750 TMI + HST Included (30 seats). 1000 sqft Basement +Office W/ 2 Wash. $200,000+ in Upgrades, All Chattels/Fixtures Included. Minutes away from Yorkdale Shopping, Hospital, Hwy and Transit Hub. Don't Miss. **EXTRAS** Easy to show - Please don't go direct. (id:45725)
308 - 4879 Kimbermount Avenue
Mississauga (Central Erin Mills), Ontario
Rarely Offered! Spacious 945 sqft Corner Unit with a SouthWest View with corner windows which allows an abundance of natural light! 2 Bedroom with 2 full bathrooms! Eat-in Kitchen, Primary bedroom has private bathroom and walk-in closet! In-Suite laundry, Amazing Amenities including Indoor Pool, Gym, Exercise Room, Meeting Room, Party Room, 24 Hour Concierge. Prime Erin Mills Location with shopping, tranit and schools nearby! (id:45725)
42 Booth Lane
Barrie (Painswick South), Ontario
This Home In Barrie's South End, a beautiful 4 Bdms, 4Baths Detached house, with a Separate Entrance to a high ceiling 1 Bdrm bsmt apartment ( Income Opportunities), Large Windows, Open Concept with Lots of Natural Light, Just few minutes from the GO Train Station, shopping mall, schools, parks, library and quick access to HWY 400, Family-Friendly neighborhood, single Car Garage but 4 Parking spots on driveway, High 9 ft. ceiling, Vaulted Ceiling In Family Room E/ Fireplace and W/O To the backyard, Hardwood floor Main Floor, No Sidewalk. (id:45725)
