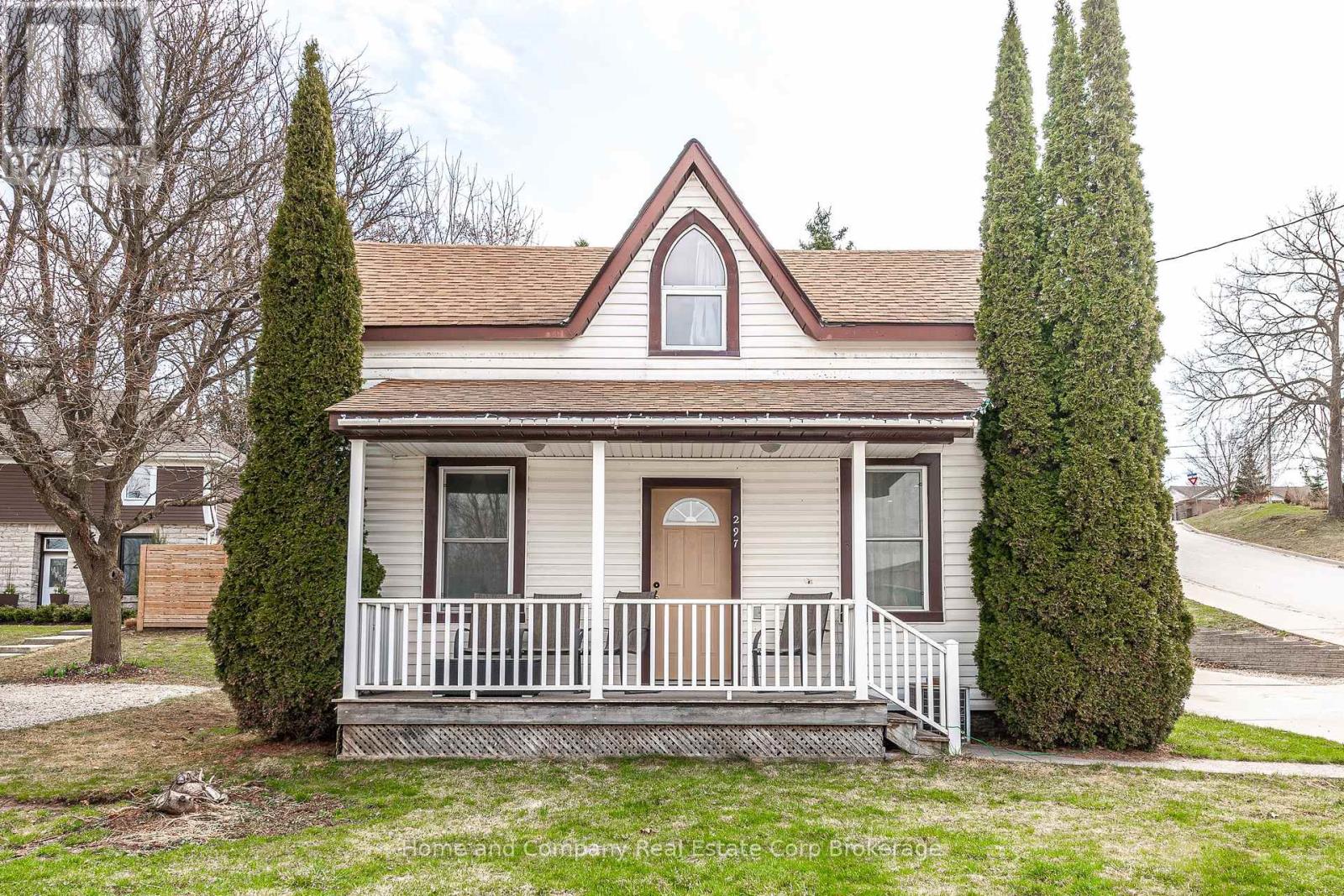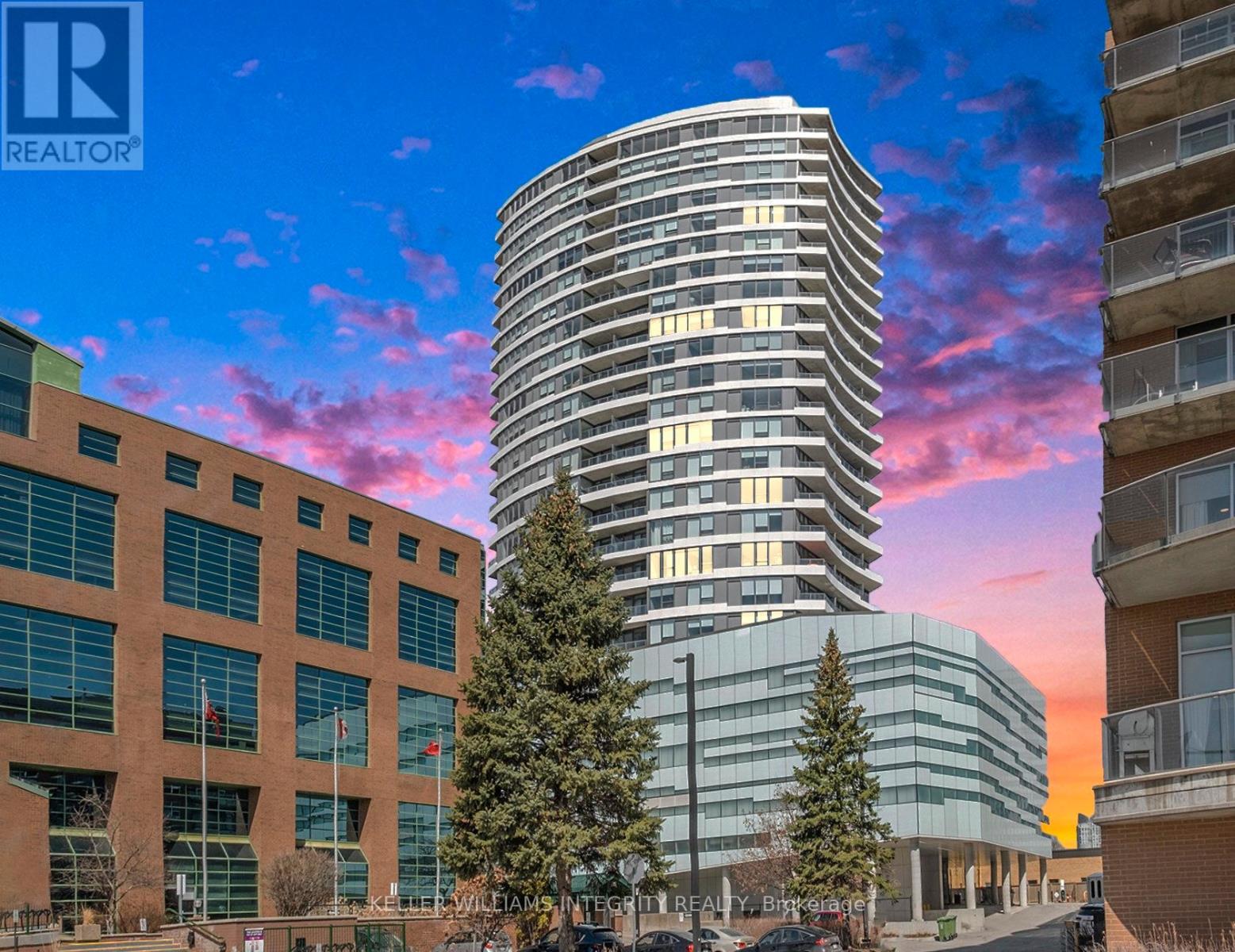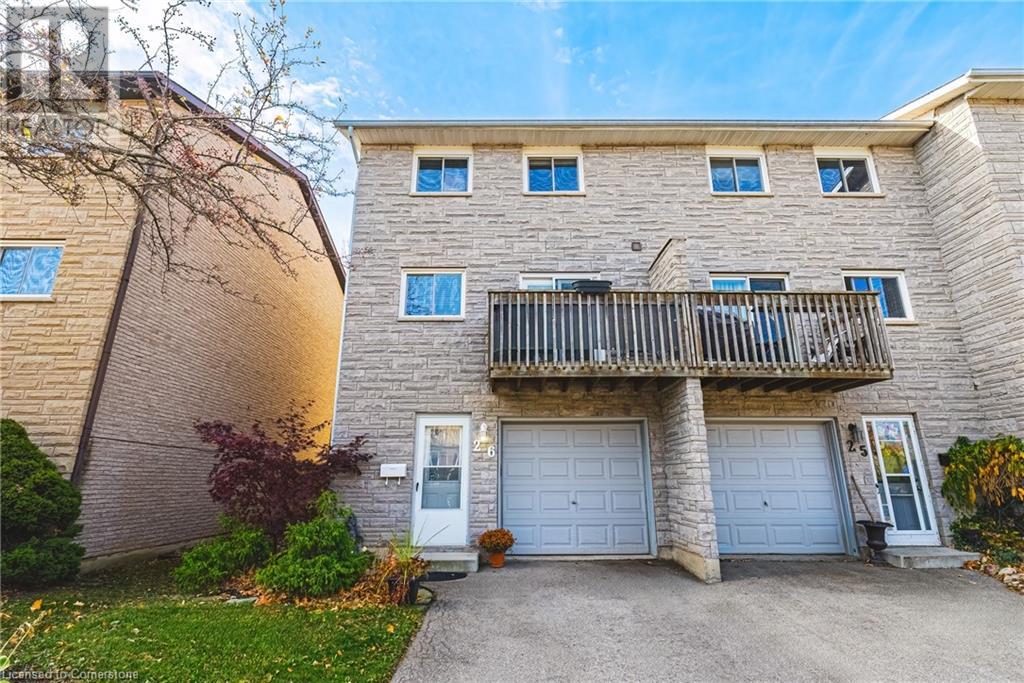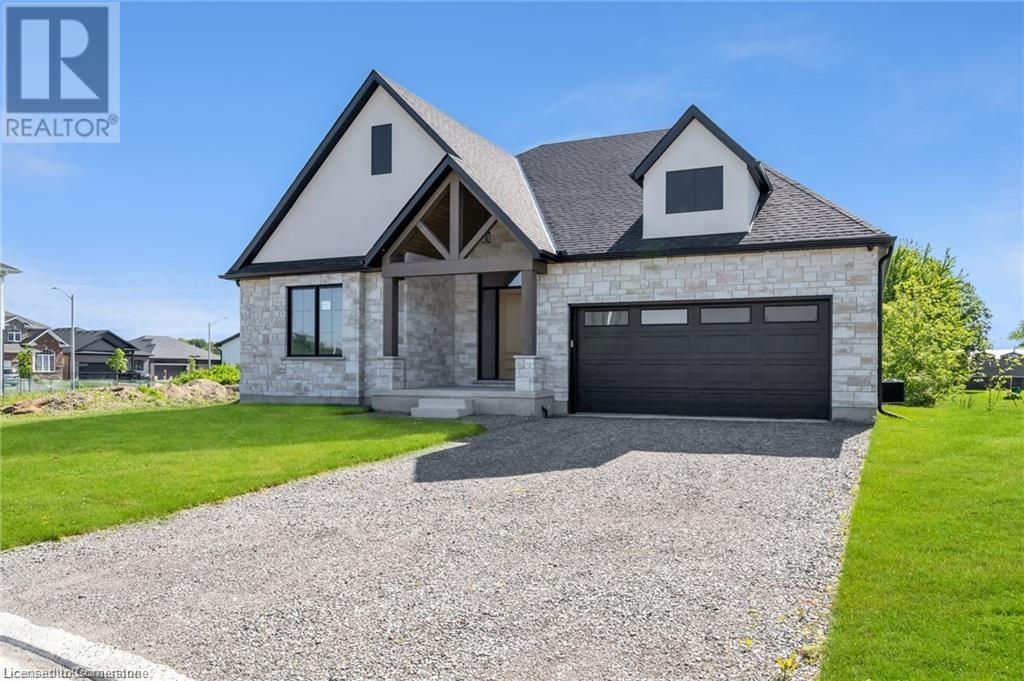48 Poplar Road
Toronto (Guildwood), Ontario
Welcome to 48 Poplar Road - Your dream bungalow! This 3+1 bedroom gem features 1 full bath and 2 half baths, plus a separate side entrance leading to a fully finished basement, with a large fenced backyard with garden suite potential, perfectly backing onto greenspace and a schoolyard. Nestled in the coveted Guildwood community, this home is a summer paradise with an inviting inground pool and a soothing indoor hot tub for year-round relaxation. The main floor boasts a bright living/dining room with a beautiful bay window and warm hardwood floors, flowing seamlessly into a den (converted from the garage) with a cozy fireplace that overlooks the solarium and the deck ideal for gatherings. The eat-in kitchen comes complete with a breakfast bar for those relaxed morning coffees. Each bedroom offers generous closet space, while the primary bedroom flaunts a convenient 2pc ensuite bath. The finished basement with a separate side entrance offers potential for rental income and features a spacious rec room with a wet bar and a charming wood stove, and an additional bedroom with a walk-in closet and 2pc bath. With private parking for 2 cars, this home is just a short stroll to schools, Guild Park and Gardens, picturesque walking trails with lovely views of Lake Ontario, and all the shopping you need along Kingston Rd. Commuting is a breeze with Guildwood GO station and TTC just steps away, and quick access to Hwy 401. Don't miss out on this incredible opportunity! (id:45725)
297 Wellington Street S
St. Marys, Ontario
This charming 1.5-story home has been thoughtfully updated and offers a fresh, modern feel throughout. With a new kitchen, two updated bathrooms, and new flooring, this home is ready for its next owner. The main floor features a living room, a second bedroom, and a newly updated 3-piece bathroom. The brand-new kitchen is bright and functional, with plenty of counter space and storage, making meal prep a breeze. It flows into the dining area and mudroom, with easy access to the main floor laundry for added convenience. Upstairs, the primary bedroom offers a private retreat with its own newly renovated 5-piece ensuite bathroom. Outside, enjoy the covered concrete patio perfect for relaxing or hosting guests. There is also a workshop space for projects or extra storage, along with a double-wide concrete driveway for plenty of parking. Situated close to schools, parks, and trails, this home provides an ideal location for those who love outdoor activities and need easy access to everyday amenities. Don't miss the chance to make this updated home yours! (id:45725)
377 Cambridge Road W
Fort Erie (Crystal Beach), Ontario
Move right into this beautifully renovated, 3 bedroom, 1 bathroom cottage in a mature residential area. Walking distance to the sandy shores of one of Lake Erie's most popular beaches, the stores and restaurants of downtown Crystal Beach and the beautiful Friendship trail. This is the perfect place for investment or to entertain friends and family on those sunny summer days. Updates include: Roof, Siding/Soffits, Windows, Doors and Trim, Floors, Kitchen with Quartz Countertops, Bathroom, Extensive Pot-lights, Gas Fireplace, Two Ductless Split A/C/Heat Units, Fully Furnished, New Stainless Steel Appliances, and more. It is a short drive to Ridgeway, Fort Erie, Port Colborne and the Peace Bridge. Do not hesitate to book your showing today. (id:45725)
1007 - 485 Richmond Road
Ottawa, Ontario
Stunning Rideau River Views from Your Living Room and Balcony! Welcome to UpperWest, a prestigious condominium community at 485 Richmond Road in Westboro. Perched on the 10th floor, this impeccably designed condo offers sleek contemporary finishes, thoughtful touches throughout, and one of the most coveted views in the city. Enjoy panoramic cityscapes on one side and tranquil Rideau River views on the other - the best of both worlds. Completed in 2018, UpperWest is a modern, upscale building that blends style and sophistication with a true sense of community. Residents love the unbeatable location and vibrant atmosphere, and for the fortunate few with river-facing units, the view is simply next-level. Inside, the space is bright, open, and welcoming - perfectly laid out to offer both flow and function. The generous living area opens onto the balcony, creating an airy and peaceful outdoor extension of your home. The kitchen features premium finishes, while the spacious bedroom, stylish bathroom, and convenient in-suite laundry round out the intelligent floorplan. Step outside and find yourself in Ottawas most desirable urban neighbourhood. Westboro is known for boutique shops, acclaimed restaurants, cozy cafes, and riverside trails. Whether you're into cycling, dining, or soaking in the scenery, this location has it all. The upcoming Kichi Zìbì Station offers future connectivity via light rail. With completion expected by 2027, residents will soon enjoy seamless access to Ottawa's expanding network and an anticipated boom in home values. Clear your mind and take a peaceful stroll through the beautiful Maplelawn Garden, a botanical oasis located right on site - a rare and serene escape in the city. If you're more of a foodie or entertainer, indulge in The Keg Steakhouse, located in the original building on site - a beautifully preserved historic limestone mansion, circa 1830s. Ready to live the good life in Westboro? Reach out - your dream condo is waiting. (id:45725)
4682 Highway 6
Hagersville, Ontario
MUST SEE! Best of both Worlds. Prime agricultural for hobby farm to grow your own produce and keep permitted livestock. Also a charming country property with all the desired design updates. Over 1800 sq ft of living space featuring large principle rooms on a 1 Acre lot with 1000 sq ft Barn/Shop above ground pool, fully fenced and gated yard. Numerous stylish new updates include kitchen with ceramic floors, quartz countertops and all new appliances, main bathroom with smart toilet, fixtures and ceramics, flooring throughout, lighting, interior/exterior doors, roof, furnace and 200 amp service. Home features a quaint sunroom and a covered back porch for summertime fun and a large square footage in loft area easily converted into additional living space. Great location close to all amenities. (id:45725)
1155 Paramount Drive Unit# 26
Stoney Creek, Ontario
Stunning end-unit townhouse located in the highly desirable Heritage Green neighborhood of Upper Stoney Creek. Situated in a family-friendly condo community, this home backs onto a lush park, offering ample green space and privacy. The open-concept main floor features a chef inspired kitchen with a large island with granite counters, complemented by beautiful hardwood floors throughout. The bright and spacious living room seamlessly flows into the kitchen, creating an ideal space for entertaining. Sliding doors with integrated blinds lead to a balcony, perfect for a BBQ or bistro set. The upper level boasts three generously sized bedrooms, including a spacious master suite. A 4-piece bathroom and convenient laundry area complete this floor. The lower level offers a cozy retreat with a wood-burning fireplace, a 2-piece bathroom, and an additional shower. Walk out to the fully fenced rear yard for outdoor relaxation. This home is just minutes from shopping, dining, and offers easy access to highways. It's also within walking distance to the scenic Felker's Falls. Don’t miss the opportunity to make this charming property your new home! (id:45725)
3643 Vosburgh Place
Campden, Ontario
Looking for a brand new, fully upgraded bungalow, in a peaceful country setting? This property will exceed all expectations. Offering a 10-ft, tray ceiling in the Great Room, an 11-ft foyer ceiling, 9-ft in the remaining home and hardwood and tile floors throughout, the home will immediately impress. The primary bedroom has a walk-in closet and its ensuite has a tiled glass shower, freestanding tub and double vanity. The Jack and Jill bathroom serves the other two main floor bedrooms and has a tiled tub/shower and a double vanity, as well. The red oak staircase has metal balusters adding warmth equal to the 56 gas linear fireplace of the great room. The partially finished basement has the home's fourth washroom, and two extra bedrooms, adding to the three on the main floor. From the basement, walk out to the back yard where you'll experience peaceful tranquility. There are covered porches on both the front and back of the home, a double wide garage, and a cistern located under the garage. The electric hot water tank is owned holding 60 gallons, and the property is connected to sewers. Close to conservation parks, less than 10 minutes to the larger town of Lincoln for all major necessities, and less than 15 mins away from the QEW with access to St. Catharines, Hamilton, a multitude of wineries, shopping centres, golf courses, hiking trails, Lake Ontario and the US border. (id:45725)
114 Simcoe Street
Peterborough Central (North), Ontario
Prime 1,167 SF office space at 114 Simcoe St, located in the heart of Peterborough, ON with great signage, large windows and ample parking available. Across from Peterborough Square Mall, Galaxy Cinema and Millennium Waterfront Park. Do not miss out on this fantastic opportunity - truly a must see! (id:45725)
1744 Barton Drive
Selwyn, Ontario
Spacious & Private Custom Home Steps from Buckhorn Lake! Discover the perfect blend of space, privacy, and convenience in this stunning custom-built bungalow, just steps from Buckhorn Lake. Built in 2013, this all-brick home sits on a generous lot in an ideal lakeside community, minutes from the town of Buckhorn and just 15 minutes from Lakefield. Step inside to soaring cathedral ceilings in the living room, anchored by a cozy propane fireplace. The beautifully designed kitchen features ample cabinetry, sleek granite countertops, and plenty of space to entertain. This home offers 3 bedrooms on the main level, including a spacious primary retreat with a walk-in closet and a 4-piece ensuite. A fourth bedroom on the lower level provides additional flexibility. The finished basement is an entertainers dream, complete with a large family room and a charming woodstove. Set on just over an acre, this property also grants access to a rare 9-acre shared park with private docks on Buckhorn Lake. Additional highlights include: Hard-wired for a generator Invisible fence installed Attached 2-car garage Tranquil setting with plenty of space to roam Don't miss out on this incredible opportunity to enjoy lakeside living with all the comforts of home! (id:45725)
Bsmt - 28 Fairlight Street
Brampton (Heart Lake West), Ontario
Wonderful 3 Bedroom With 3 Ensuite Washrooms Legal Basement For Rent! Comes With Separate Laundry & Separate Entrance. Very Spacious Bedroom Sizes! Walking Distance To Grocery Stores, Public Transportations, Minutes Drive To Hwy 410, Schools, Places of Worships, Parks & So Much More! Don't Miss This Opportunity! Available for rent Immediately! (id:45725)
90 Tideland Drive
Brampton (Fletcher's Meadow), Ontario
Beautiful Detached Home Offers about 2500 Sq ft of living space in High-Demand Fletcher's Meadow Community - The perfect opportunity for first-time buyers, savvy investors, or anyone ready to make the leap from renting to owning! Boasting a spacious and functional layout, this home is designed for comfortable family living and effortless entertaining. The main floor features a large, eat-in kitchen with a walkout to a fully fenced backyard - perfect for kids, pets, or summer BBQ. An open-concept living and dining are with gleaming hardwood floors and an abundance of pot lights creates a warm and inviting atmosphere throughout. Upstairs, you'll find three generously sized bedrooms, including a primary suite with a 4-piece ensuite, offering the perfect retreat at the end of the day. But that's not all the finished basement comes complete with second kitchen, a bedroom, extra living space and a 3-piece bathroom, making it ideal for extended family living, a home office setup, or potential rental income. Located in a family-friendly neighborhood close to Cassie Campbell Community Centre, parks, top-rated schools, transit, and shopping, this is a home that checks all the boxes. Don't miss your chance to own a move-in ready home in one of Brampton's most desirable communities! (id:45725)
107 Sherwood Forest Drive
Markham (Bullock), Ontario
This is a well maintained back-split house with 2 bedrooms, 1 bathroom, 1 living room and 1 kitchenette for rent. This unit features a generously size primary bedroom, a family sized living room and a brand new 4-piece bathroom above ground. It is a main floor and partially bright basement unit. Located in a desirable neighborhood. Hardwood floors throughout, functional layout, in-suite laundry, living/dining room walks out to a wood deck with mature trees providing great shade in the summer, where you can enjoy coffee and tea to pass your leisure time. Easy walking distance to local amenities: No frills, Loblaws, Walmart, schools, parks and Milne Conservations, public transportation, Go Train, Highway 407 Markville Shopping Center, historic Markham Main Street, shops, cafes and restaurants, banks and more (id:45725)











