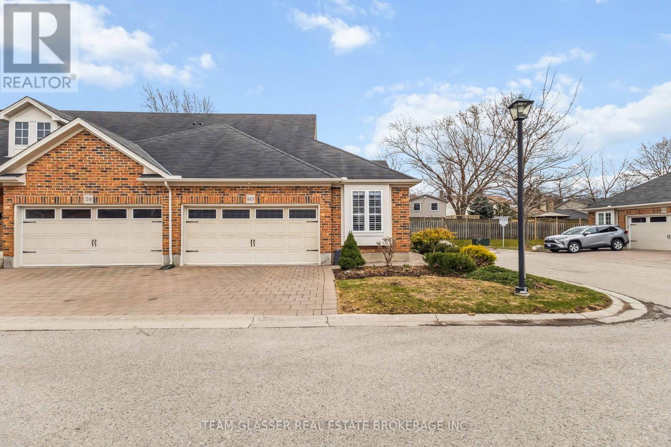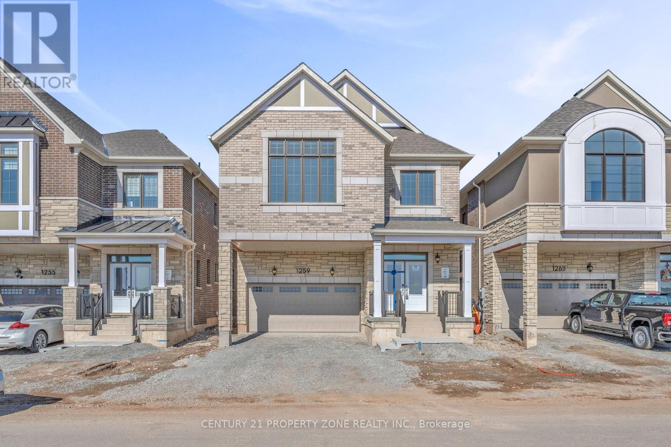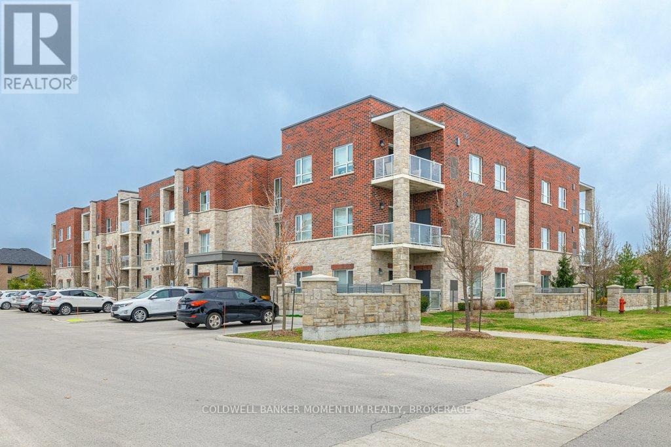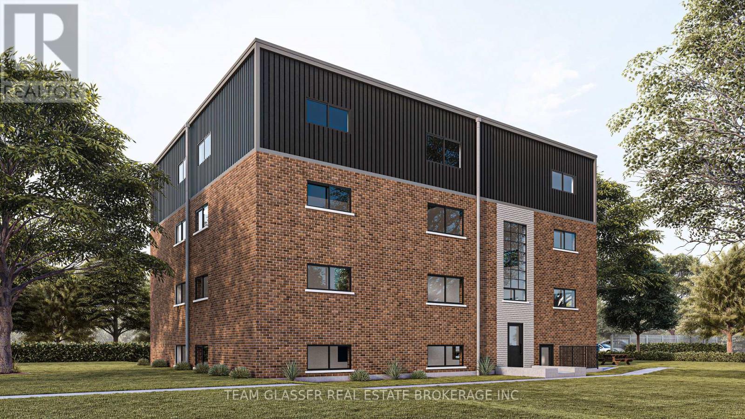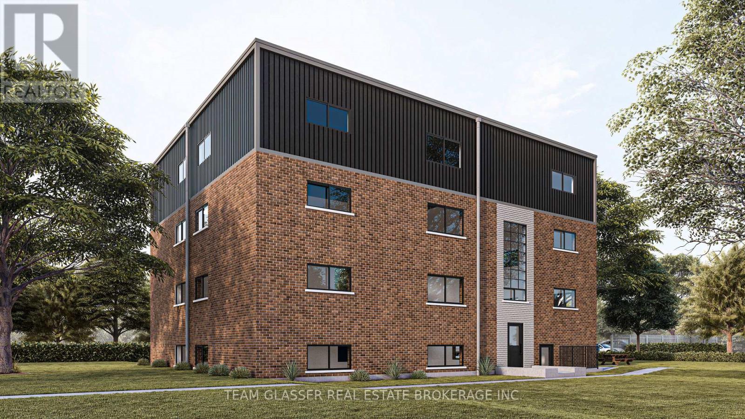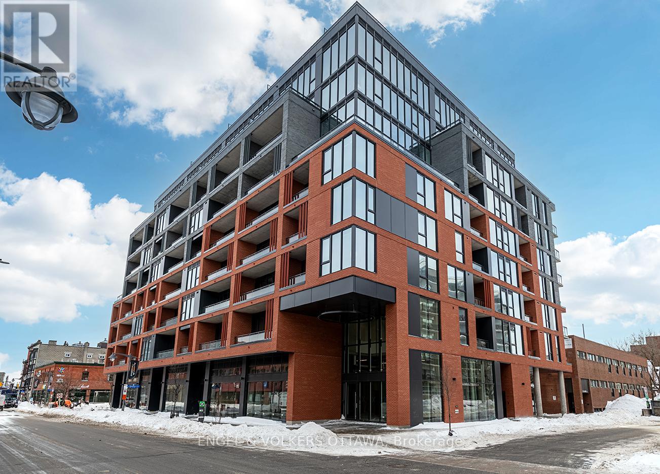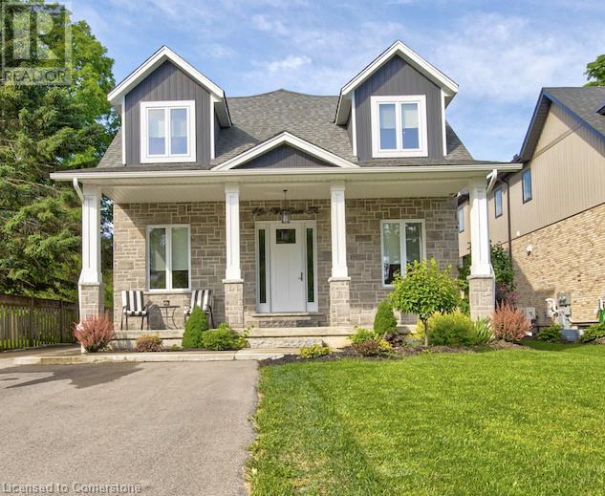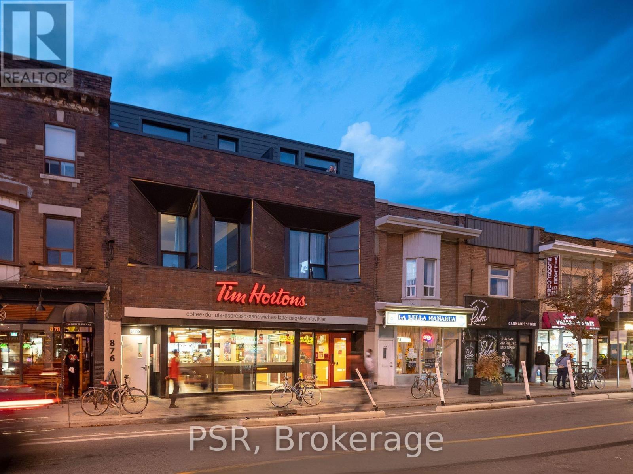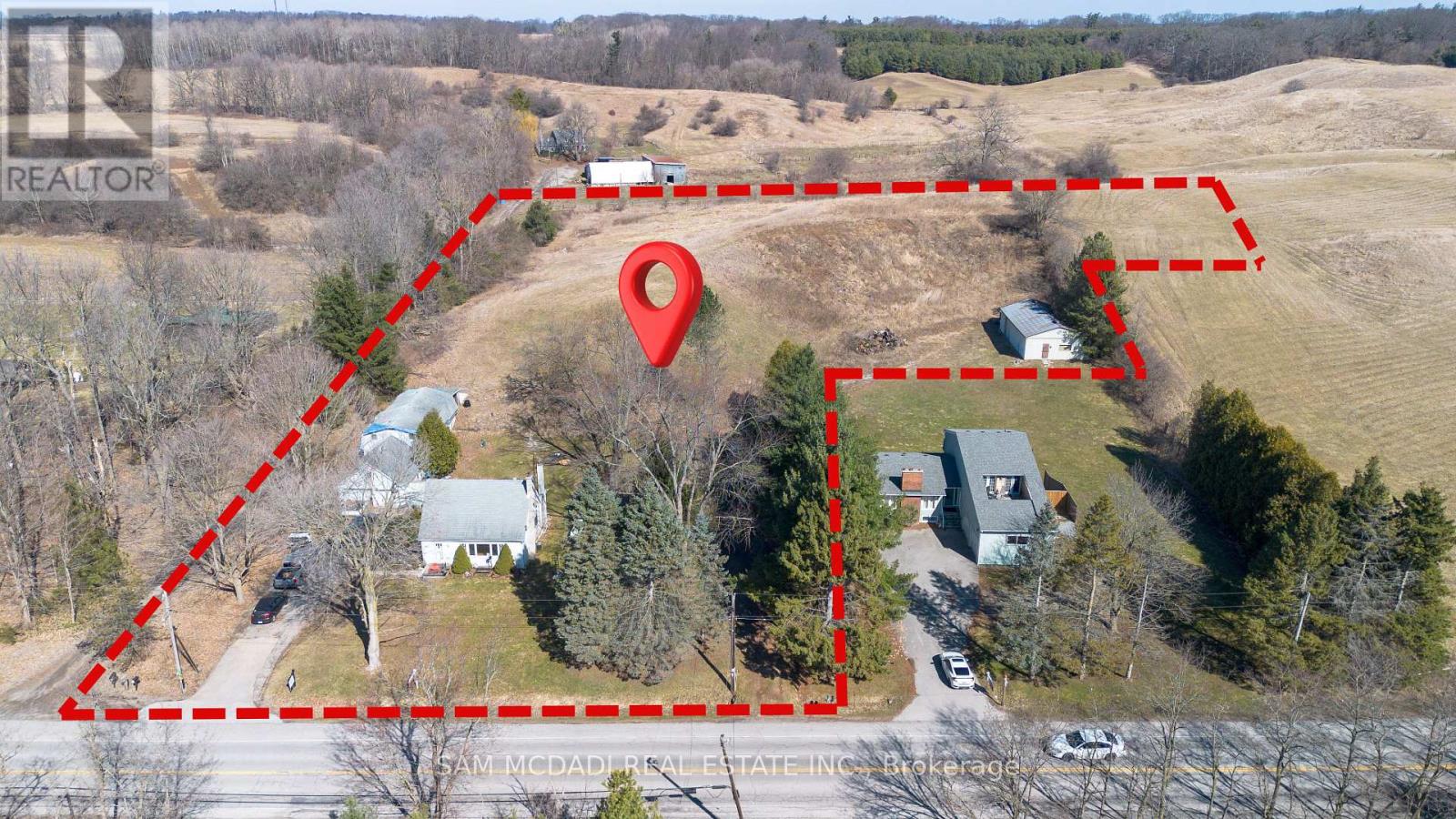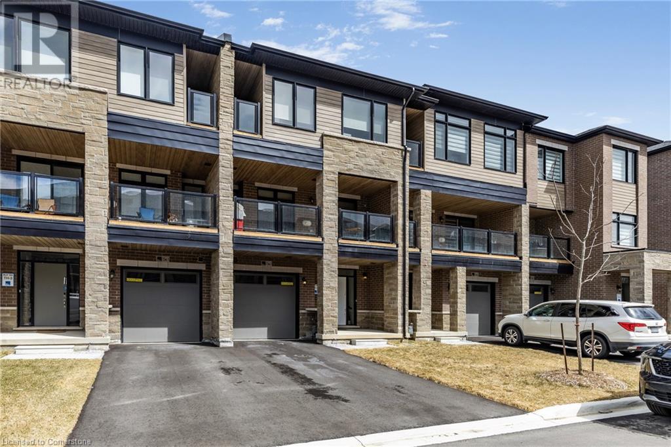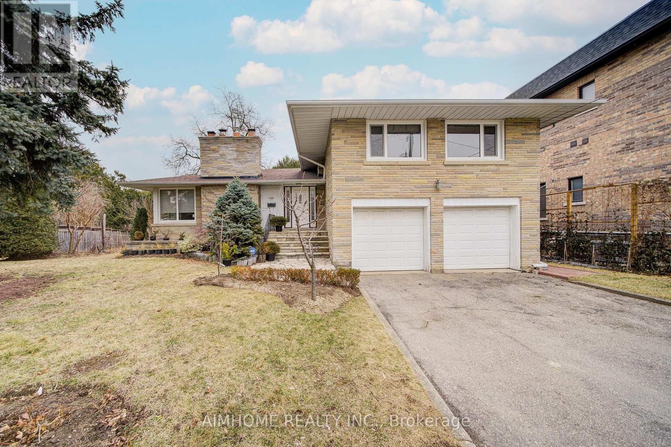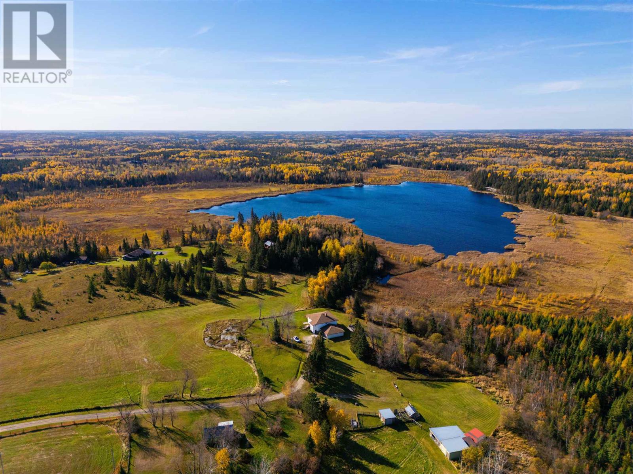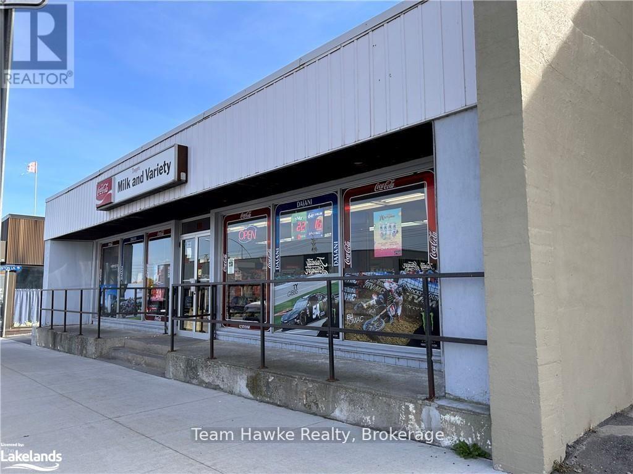60 - 464 Commissioners Road W
London, Ontario
A rare find! Coveted end unit tucked in a quiet corner of the Blinn Gardens Condominiums. The original owners have lovingly kept this 2+1 bed, 3 bath bungalow in excellent condition. Features are abundant, including: tile and hardwood throughout the main level; upgraded cabinets; main level laundry; vaulted ceilings; pristine landscaping; multiple built-ins with storage galore; a fully finished basement; double car garage; and even a jetted tub in the ensuite! Turnkey ready, this home has flexible space equipped for hosting guests on either level, with the current den easily re-imagined as another bedroom. Cozy up to the living room fireplace with a good book or make your way to the finished lower level rec room for your next movie night. Conveniently located just off of Commissioners and Wonderland, there are amenities steps away, and it's only a short drive to major shopping centres, Victoria hospital, downtown, and highways 401/402. Whether you are looking to downsize or upgrade, this bungalow fits the bill. (id:45725)
3736 Mangusta Court
Innisfil, Ontario
Welcome to 3736 Mangusta Crt located at Friday Harbour Resort! This Immaculate 2803 sq/ft End Unit Is Situated On The EXCLUSIVE, Highly Sought After, Gated East Island. 3 Story Townhome with Private Elevator - 4 bdrm/4 bath + Spacious Terrace/Balcony On Each Level Boasts Views From Every Floor! Perfect View From Your Balcony Of The Amphitheater, Fantastic for This Summers Entertainment! Open and Inviting Floorplan Includes Extended 2nd Floor Living/Dining Room. Entertain Your Guests Upon Arrival In The Family Room And Built-In Bar On Main Floor! $250,000 In Brand New Designer Inspired, Top of The Line Upgrades That Are Sure To Please Every Eye! Remote Control Blinds on All Floors. Easy Docking From Your Private Boat Slip. Charging Port and Water On Dock Included. Finished Garage w/ Sauna, Tons Of Extra Storage, Built-In Cabinetry, Epoxy Flooring and Electric Car Charger. Newly Renovated State Of The Art Kitchen with Top Of The Line Appliances, Stunning Ensuite Bathroom With Free Standing Tub and Glass Enclosed Shower. All 4 bedrooms are spacious and have built-in custom closets. The 3rd Floor Den is ideal for an in-home office, media space or get-ready room. If you're looking for absolute luxury in Friday Harbour then look no further than 3736 Mangusta Crt because you won't find a better one than this. Your search ends today! (id:45725)
26 Marvin Avenue
Oakville (1008 - Go Glenorchy), Ontario
Stunning... Truly A Masterpiece! Immaculate 4237 SqFt Of Living Space (3156 Above Grade) Detached House, Nestled In The Prestigious Neighbourhood Of Oakville With Over 100k Spent On Upgraded Boastings 4 Beds + 5 Bath. Step Inside And Find Soaring 12Ft Smooth Ceilings With Pot Lights And 8Ft Doors, Enhancing The Elegance Of This Beautiful House. Formal Living Room For Entertaining Guests Is Extended To Spacious Dining Room. Cozy Family Room With Gas Fire Place Offers A Warm Retreat, Overlooking Backyard Through Super Large Windows. Open Concept Functional Layout With Chef's Delight Gourmet Kitchen Having Granite Counters, Upgraded Gas Stove & Other S/S Appliances, Backsplash, Modern Chimney & Walk-In Pantry For Extra Storage. Access From Garage To Kitchen Via Mudroom Provides Gateway For Outside Food For Parties & Gatherings. Nice Breakfast Area Guides You To Backyard. Come Upstairs To Find Luxurious 11Ft Ceiling In The First Bedroom. Extra Wide Hallway Leads You To Two Other Bedrooms & Primary Bedroom. Open The Double Door To See Gorgeous Primary Suite Having Enticing Vanity (Every Woman's Desire), His/Her Walk-In Closets. 5pc Ensuite With Free Standing Tub, Frameless Glass Shower, Double Sink, Just Adds To The Elegance Of Prime Suite. Two Other Bedrooms With Attached Bath Give The Finishing Touch To 2nd Floor Along With The Convenient & Very Spacious Laundry. Huge Finished Basement (About 1100 SqFt) With Media Room & Rec Room Is Ideal For Entertainment & Parties. Cold Celler And Ample Amount Of Storage Are Additional Features Of Cozy Basement. Smooth Ceiling On Main Level & Basement And Pot Lights Throughout The House Just Make It Look Bright And Cool. Oversized Windows Flood The Entire House With Natural Light And Fresh Air (Save Electricity Bill).The House Has Endless Features... Hard To Put On Paper, Deserves A Visit. (id:45725)
712 - 385 Winston Road
Grimsby (540 - Grimsby Beach), Ontario
Top 5 Reasons You'll Love This 1+Den, 2 Bath Condo.1. Lakeside Living at Its Finest Nestled in the heart of Grimsby on the Lake.2. Modern Design this beautifully designed, open-concept unit with sleek finishes, stainless steel appliances, and floor-to-ceiling windows that flood the space with natural light.3. Versatile Den & Two Full Baths The spacious den is perfect for a home office, guest space, or cozy lounge.4.Amenities That Elevate Your Lifestyle This new development features state-of-the-art amenities including a gym, party room, and rooftop terrace with stunning lake views. Youll love entertaining guests or unwinding in style!5.Prime Location for Commuters & Explorers With quick highway access to the QEW, youre just minutes from Hamilton, Burlington, and the GTA. (id:45725)
3103 - 300 Croft Street
Port Hope, Ontario
Welcome to the extraordinary 300 Croft Street #3103! Nestled in the sought after Croft Garden Home Condominiums, this 2 bedroom, 2 bathroom residence is located in the town of Port Hope, just a 5 minute drive from the charming downtown area, known for its scenic waterways, Saturday morning Farmers Market, vibrant community, and amazing shops and restaurants. This home features beautiful cathedral ceilings and an open concept design with engineered hardwood flooring and new light fixtures throughout, creating a seamless flow between living spaces. The home is filled with plenty of windows covered with luxurious California shutters that provide ample natural light and an airy atmosphere. The sparkling white kitchen is a highlight, featuring new backsplash, modern black countertops with matching black sink and faucet, stainless steel appliances, a convenient breakfast bar, and custom storage drawers. Both bedrooms boast engineered hardwood floors and spacious double door closets. The primary features custom shelving, and the secondary features custom inserts for maximized storage. The clean main floor bathroom includes a walk-in shower, while the powder room boasts freshly updated features and new paint from top to bottom in 2022. The home also boasts a new stackable Whirlpool washer and dryer (2022).For outdoor enjoyment, the home provides a quiet and private porch, perfect for spring, summer, and fall evenings! Recently installed sidewalks in the surrounding area allow for scenic walks, and the property's close proximity to the 401 ensures easy commuting. As a bonus for families, the park at the end of the road features a splash pad! (id:45725)
1259 Fourth Line
Milton (1026 - Cb Cobban), Ontario
Brand-new 5-bedroom, 4-bathroom, 2,777 sq.ft. detached home in Milton's sought-after Beaty community. Upstairs, the home features two master ensuites, each with its own private ensuite and walk-in closet, offering exceptional comfort and privacy. The remaining three generously sized bedrooms each come with their own closets. This stunning residence combines luxury and functionality with quartz countertops throughout, and hardwood main floor, master bedroom and cozy carpeting in four bedrooms. The heart of the home is the spacious great room, featuring a beautiful fireplace, seamlessly combined with the formal dining area, perfect for entertaining. The chef's kitchen boasts a walk-in pantry, sleek quartz countertops, and a breakfast area with a walkout to the patio, ideal for indoor-outdoor living. A flex space at the entrance provides versatility for a home office or sitting area. A separate side entrance adds extra convenience. Situated in a family-friendly neighborhood, this home is close to top-rated schools, parks, shopping, and major highways. Don't miss the opportunity to own this beautifully designed home in one of Milton's most desirable areas! (id:45725)
837 - 250 Manitoba Street
Toronto (Mimico), Ontario
Experience breathtaking sunrises and stunning lake views in this south-facing Penthouse Loft, overlooking a lush rooftop garden terrace. This ultra-spacious, 2-storey loft feels like a townhouse in the sky and is the perfect sanctuary to live and work!Designed for those who appreciate space and style, this sought-after 1+1 bedroom, 2 bathroom layout features soaring 17ft ceilings, wall-to-wall windows, and an abundance of natural light and uplifting energy! Located in a charming boutique building in the heart of Mimico, a vibrant waterfront community steps from the lake, parks, nature trails, and an incredible lifestyle.Fully renovated chef's kitchen made for entertaining, quartz breakfast bar, sleek stainless-steel appliances, luxury designer lighting, cozy gas fireplace, and google smart thermostat. Wake up to beautiful views in a spacious bedroom with a custom walk-in closet, and enjoy a versatile den perfect for a home office, nursery, lounge, or 2nd bedroom!Convenient central location perfect for those seeking peaceful waterfront living with a quick commute to downtown Toronto. Close to QEW, 427 and airports. Steps away from Humber Bay park, waterfront, restaurants, cafes, parks, grocery, public transit/Go, biking trails, running track, and more!Exclusive Amenities: rooftop garden terrace with BBQs, gazebo and tranquil seating area, gym, sauna, squash court, and party room. Pet-friendly community. EV charging available. Free visitor parking. 1 Parking. 1 Locker. *For Additional Property Details Click The Brochure Icon Below* (id:45725)
2061 Ghent Avenue
Burlington (Brant), Ontario
Charming freehold end-unit townhouse! Perfect Burlington location, walking distance to Downtown waterfront area with many shops and restaurants. Close to parks, schools, GO station, Groceries, and easy access to highways. Fantastic neighbours and community! Two generous sized bedrooms with ensuites. Primary bedroom features a large bay window and two double door closets. Primary ensuite has been completely redone in 2024 for more a modern look and functionality. The open concept living and dining leads to private backyard oasis. So much potential to design and make this home yours with ZERO condo fees. Come see it today! (id:45725)
20 Percy Rye Avenue
Markham (Angus Glen), Ontario
End unit, double garage. 1-year new townhouse at the most desired neighborhood. Over 2000+sqft with 4bedrooms. Lots of upgrades: 9'feet ceiling, 200 AMPS, Ground floor bedroom with an upgraded bathroom.perfect for home office or as in-law unit. Upgraded quartz kitchen counter top, extra large, extended island,Rare offered servery in the kitchen, provided extra kitchen storage, kitchen cabinet soft closed, upgradehood, upgraded two-tone cabinet, gas line option, potlights throughout the second floor living room. Thistownhouse has breakfast area + seperated dining area! Spacious!! Upgraded master bathroom shower walland floor, upgraded shower and tubs, upgraded frameless glass shower. Upgraded vanity height. upgradedspray foam insulation in garage. The entire garage is warmer than usual, the living room above the garageis warm during the winters for comfort living. remote control auto garage door. Private roof top, and youwill oversee the whole neighborhood at the roof top. Come and check it out, and you will be amazed.! Top-ranked schools, convenient to shops and grocery stores. (id:45725)
101 - 529 South Pelham Road
Welland (770 - West Welland), Ontario
Welcome to your new home! Experience the perfect blend of sophisticated elegance and modern amenities at Mapleview Terrace Condominiums. This 2-bedroom, 2-bathroom main-floor apartment spans nearly 1050 sq ft. with 9' ceilings. Thoughtfully designed, the unit features a spacious primary bedroom with a walk-in closet and a 4-piece ensuite, an open-concept living area, and a bright, inviting kitchen with sleek finishes, plenty of storage room and stainless steel appliances. Enjoy the convenience of in-suite laundry with an extra sink, a versatile second bedroom, another full bathroom, and a home office that is currently used as a storage room. Step outside to your private balcony, perfect for outdoor relaxation, with access to the mechanical room. Additional perks include a basement locker for extra storage and a designated parking spot near the entrance. Residents also have access to a social room with a full kitchen. This energy-efficient building guarantees exceptional comfort. Located in a well-managed community in Welland, across from Maple Park, this suite offers a maintenance-free lifestyle. (id:45725)
14 - 120 Port Darlington Road
Clarington (Bowmanville), Ontario
Experience waterfront living at its finest in this beautifully maintained three bedroom condo, overlooking Lake Ontario. Quick and easy access to Hwy 401 and close to park and waterfront trail. Wall-to-Wall windows in both the main living space and the primary suite which offers sweeping, unobstructed views of the lake, and filling the home with natural light and tranquility. Updated kitchen, featuring stunning granite counters, a convenient breakfast bar, laminate flooring, a pantry for extra storage and sleek stainless steel appliances. Kitchen is open to the dining and living room boasting hardwood flooring. The living area contains a built-in electric fireplace with a stone accent wall and a charming wood mantle - perfect for cozy evenings. The open concept layout is ideal for entertaining guests. Upstairs, the spacious primary bedroom offers its own fabulous views of the lake, along with laminate flooring, semi ensuite access and plenty of closet space featuring a walk-in closet and two double closets. Another good-sized bedroom rounds out the top floor. On the ground level is an additional bedroom space, office space or den area with a 2-pc ensuite and walk-out to the yard. An ideal space for guests. This condo contains two car parking in the carport with direct access to the home. Fabulous opportunity to enjoy lakefront living, close to amenities, and highway 401. (id:45725)
284 Greenbriar Road
Hamilton, Ontario
This beautiful 5+1 bedroom home has been meticulously maintained by the original owners for 57 years. Tucked in one of Ancaster’s most desirable neighbourhoods on a mature, tree lined quiet street. The home sits on a fully fenced yard with lush gardens and green space. A professionally maintained in-ground pool with recent liner & accessible stairs is securely surrounded by tasteful rod iron fencing. A new stamped concrete patio area overlooks the pool with a gazebo and ample space for dining and lounging. The main floor is filled with natural light from both sides of the home. The living room overlooks the front yard with a beautiful bay window. This leads to spacious dining room, directly off the newly renovated kitchen. Stunning quartz counters with stainless steel appliances, an island to eat at and full pantry. The kitchen & dining room have unobstructed views of the backyard and pool. A 2 pc. main floor bathroom. Just off the kitchen is the mudroom with inside entry from the double garage and access to the backyard. There is also a main floor workshop off the mudroom. Endless possibilities! Upstairs there are 5 bedrooms with lots of closets. The master bedroom is a retreat measuring at 21’10”X 29’ 7”. Private 4 season sun room/den with sliding doors off master. Walk in closet, new carpet, laundry, and a sitting area. It needs to be seen to be appreciated! Newly renovated 4 piece bathroom with jetted tub and large modern shower with bench. The basement is fully finished with a cozy family room with gas fireplace, and additional option for a 6th bedroom as well a spotless storage/utility room. This home has been impeccably maintained and it shows. Must be seen to be appreciated! Close to wonderful schools, parks, Green space, 403, Hamilton Golf and Country Club and all amenities. (id:45725)
67 Country Fair Way
Binbrook, Ontario
48HR ESCAPE CLAUSE - ACTIVE CS Welcome to 67 Country Fair Way – The One You’ve Been Waiting For! Nestled on a highly sought-after street in the heart of Binbrook, this stunning 4-bedroom, 4-bathroom home has been completely remodeled with no detail overlooked. From the moment you step inside, you’ll be captivated by the elegance of light oak hardwood flooring and the warmth of two custom fireplaces, including one in the spacious bonus great room – perfect for cozy nights in or entertaining guests. The heart of the home is the custom-designed kitchen, featuring premium finishes, sleek cabinetry, and modern appliances – ideal for the family chef. Step outside to your private backyard retreat complete with a heated saltwater inground pool, stamped concrete patio, and plenty of room to relax or entertain all summer long. Downstairs, the fully finished basement offers additional living space for a home gym, rec room, or play area – the possibilities are endless! Located close to top-rated schools, parks, and all amenities, this home blends luxury, comfort, and convenience. Homes like this don’t come around often – book your private showing today and experience the lifestyle 67 Country Fair Way has to offer. (id:45725)
265 London Road W
Guelph, Ontario
265 London Rd W is nestled in one of Guelph’s most sought-after central neighbourhoods, situated on a huge lot with incredible outdoor potential! This 3-bedroom, 1-bathroom home sits proudly among mature trees and established homes, just minutes from parks, schools, shops and downtown. Inside, you’ll find the classic features that make century homes so beloved—high ceilings, wide baseboards, claw foot tub and original woodwork that speak to it’s rich history. The spacious eat-in kitchen offers loads of natural light, a handy walk-in pantry and ample counter space. The wide staircase leads to a generous second-floor landing—ideal as a home office or cozy reading nook. Each bedroom is filled with natural light plus the large master bedroom, with a generous closet, are all near the second floor bathroom offering convenience for growing families or guests. The basement features a laundry area and is the perfect space for watching the big games with the guys, hosting friends or enjoying a good movie. Offering custom decor and personal touches, this is a great space for relaxation and entertainment. The real showstopper? The expansive backyard! Mature trees frame the space beautifully offering privacy, shade and a peaceful retreat. With room to garden, entertain or even add a future garage or studio, the possibilities are endless. Whether it’s backyard games, summer BBQs or simply enjoying your own green escape, this outdoor space is rare in a location this central. Updates include wiring, plumbing, a newer roof, gas furnace, new windows, new eavestrough & new heat pump offering peace of mind while still leaving room to add your own personal touch and design. All this just steps from Exhibition Park, schools, shops and trails—the location truly doesn’t get any better! (id:45725)
Unit 7 - 400 Scenic Drive
London, Ontario
PRE-LEASING FULLY RENOVATED! Looking for a stylish, secure and comfortable place to call home? Our completely renovated 14-unit building offers the perfect mix of modern design and convenience for professionals and young families. With newly added units, top of the line features and a prime location near all the best amenities - these stunning apartments will not last long! This unit includes high end finishes and features such as quartz countertops, stainless steel appliances, kitchen islands and in-suite laundry. Modern conveniences such as central air conditioning, heat pumps and secure FOB entry are also included. This unit has exclusive features such as open-concept designs and access to wifi for an additional fee. This two bedroom layout is 755 sqft, however multiple layouts may be available to choose from. These units are conveniently located just minutes from downtown with easy access to the highway and a bus station right in front of the building. The building will be ready for occupancy in June 2025. We are now accepting pre-qualified applicants for our exclusive invitation for unit viewings before they are available to the public. This is your opportunity to secure a brand-new home in one of Londons most desirable locations. Dont miss out - spots are limited and filling up fast! PROMO ON NOW: 1 MONTHS FREE RENT WITH 3 MONTHS FREE PARKING PLUS WIFI FOR ANYONE SINGING A 13 MONTHS LEAST STARTING IN JUNE 2025! (id:45725)
Unit 6 - 400 Scenic Drive
London, Ontario
PRE-LEASING FULLY RENOVATED! Looking for a stylish, secure and comfortable place to call home? Our completely renovated 14-unit building offers the perfect mix of modern design and convenience for professionals and young families. With newly added units, top of the line features and a prime location near all the best amenities - these stunning apartments will not last long! This unit includes high end finishes and features such as quartz countertops, stainless steel appliances, kitchen islands and in-suite laundry. Modern conveniences such as central air conditioning, heat pumps and secure FOB entry are also included. This unit has exclusive features such as open-concept designs and access to wifi for an additional fee. This two bedroom layout is 770 sqft, however multiple layouts may be available to choose from. These units are conveniently located just minutes from downtown with easy access to the highway and a bus station right in front of the building. The building will be ready for occupancy in June 2025. We are now accepting pre-qualified applicants for our exclusive invitation for unit viewings before they are available to the public. This is your opportunity to secure a brand-new home in one of Londons most desirable locations. Dont miss out - spots are limited and filling up fast! PROMO ON NOW: 1 MONTHS FREE RENT WITH 3 MONTHS FREE PARKING PLUS WIFI FOR ANYONE SINGING A 13 MONTHS LEAST STARTING IN JUNE 2025! (id:45725)
211 - 10 James Street
Ottawa, Ontario
Experience elevated living at the brand-new James House, a boutique condominium redefining urban sophistication in the heart of Centretown. Designed by award-winning architects, this trend-setting development offers contemporary new-loft style living and thoughtfully curated amenities. This stylish 2-bedroom suite spans 745 sq.ft. of interior space and features 10-ft ceilings, floor-to-ceiling windows, exposed concrete accents, and a private balcony. The modern kitchen is equipped with a sleek island, quartz countertops, built-in refrigerator and dishwasher, stainless steel appliances, and ambient under-cabinet lighting. The thoughtfully designed layout includes in-suite laundry conveniently located near the entrance and a full bathroom with modern finishes. James House enhances urban living with amenities including a west-facing rooftop saltwater pool, fitness center, yoga studio, zen garden, stylish resident lounge, and a dog washing station. Located steps from Centretown and the Glebe's finest dining, shopping, and entertainment, James House creates a vibrant and welcoming atmosphere that sets a new standard for luxurious urban living. On-site visitor parking adds to the appeal. Other suite models are also available. (id:45725)
807 - 10 James Street
Ottawa, Ontario
Pictures are from renderings, finishes may vary. // Experience elevated living in this stunning Lower Penthouse Corner Suite at the brand-new James House, a boutique condominium redefining urban sophistication in the heart of Centretown. Designed by award-winning architects, this trend-setting development offers contemporary new-loft style living and thoughtfully curated amenities. This luxurious 2-bedroom + den suite spans 1,233 sq.ft. of interior space and features 9-ft ceilings, floor-to-ceiling windows, and exposed concrete accents, flooding the space with natural light. The suite includes two large terraces totaling 549 sq.ft., ideal for entertaining or relaxing, with water access and a gas rough-in for a BBQ. The modern kitchen is a culinary masterpiece, equipped with a custom oversized island, quartz countertops, built-in refrigerator and dishwasher, stainless steel appliances, and ambient under-cabinet lighting. A large walk-in closet near the entrance houses the in-suite laundry, offering both functionality and convenience. The primary bedroom features a spacious layout, while the 5-piece en-suite bathroom boasts a walk-in shower and separate tub. A second full bathroom and a versatile den, perfect for a home office or guest space, complete the thoughtfully designed layout. James House enhances urban living with amenities including a west-facing rooftop saltwater pool, fitness center, yoga studio, zen garden, stylish lounge, and a dog washing station. Located steps from Centretown and the Glebe's finest dining, shopping, and entertainment, James House creates a vibrant and welcoming atmosphere that sets a new standard for luxurious urban living. On-site visitor parking adds to the appeal. Other suite models are also available. (id:45725)
613 - 10 James Street
Ottawa, Ontario
Experience elevated living at the brand-new James House, a boutique condominium redefining urban sophistication in the heart of Centretown. Designed by award-winning architects, this trend-setting development offers contemporary new-loft style living and thoughtfully curated amenities. This stylish junior one-bedroom suite spans 537 sq.ft. of interior space and features 9-ft ceilings, floor-to-ceiling windows, exposed concrete accents, and a private balcony. The modern kitchen is equipped with quartz countertops, a built-in refrigerator and dishwasher, stainless steel appliances, and ambient under-cabinet lighting. The thoughtfully designed layout includes in-suite laundry and a full bathroom with modern finishes. James House enhances urban living with amenities including a west-facing rooftop saltwater pool, fitness center, yoga studio, zen garden, stylish resident lounge, and a dog washing station. Located steps from Centretown and the Glebe's finest dining, shopping, and entertainment, James House creates a vibrant and welcoming atmosphere that sets a new standard for luxurious urban living. On-site visitor parking adds to the appeal. (id:45725)
311 - 220 Main Street N
Uxbridge, Ontario
Welcome to 220 Main, where comfort and convenience meet in this charming one-bedroom condo. This meticulously updated home features a bright and inviting space with beautiful engineered hardwood floors. There is a spacious walk-through closet leading to a 4-piece ensuite.The kitchen is perfect for cooking and entertaining. It has tile floors, a built-in dishwasher, microwave, oven, and a 2024 refrigerator. Its open concept integrates perfectly into the dining and living rooms. The oversized balcony is a bonus with a great view of the east and offers the perfect fresh air escape or extra space to entertain.Additional amenities of this very well maintained and community friendly building include underground parking, ensuring your vehicle is safe and secure, as well as convenient access to an elevator, library, gym, and party room. With visitor parking available, hosting guests is a breeze. Whether youre a first-time buyer, a retiree or anyone in-between, this condo has everything you need. Its not just a place to live, its a place to call home. (id:45725)
62 Eastern Skies Way
Markham (Wismer), Ontario
Rare 2-Storey End Unit in a Sought-After Townhouse Complex! This exceptional end-unit townhouse, with an impressive 29.5-ft wide lot, offers a sense of spaciousness, practicality, and comfort. The open-concept kitchen & family room are perfect for gatherings and entertaining, featuring large windows that flood the space with natural light, extending into the dining & living areas for a seamless flow. The primary bedroom boasts a 5-piece ensuite with double sinks and a generous walk-in closet that provides ample storage space. Enjoy the convenience of direct garage access from inside. Located in the highly desirable Wismer community, this home is walking distance to GO station, grocery stores, shops, restaurants, and banks. Plus, it's near top-ranked elementary and secondary schools-an ideal location for families! (id:45725)
45a William Street
Ayr, Ontario
Discover an exceptional opportunity with this stunning property for sale—a custom-built duplex completed in 2019 that seamlessly combines modern living with investment potential. Spanning over 4000 square feet of living area, this beautifully designed residence features an inviting upper dwelling with an open-concept layout that flows effortlessly from a bright and airy living room to a stylish dining area, making it perfect for entertaining family and friends. The modern kitchen is a chef’s dream, equipped with high-end stainless steel appliances, elegant quartz countertops, and ample cabinetry, ensuring both functionality and style. The upper level boasts three spacious bedrooms, each bathed in natural light, including a luxurious master suite complete with a private ensuite bath, offering a tranquil retreat at the end of the day. The lower-level basement apartment, featuring its own private entrance, offers one bedroom and one bathroom, making it an ideal space for guests or an excellent rental unit to generate income. This cozy living space is adorned with contemporary finishes, creating an inviting atmosphere. The property also showcases a private outdoor oasis, perfect for hosting gatherings or simply relaxing in the fresh air. With separate utilities— including two furnaces, two AC units, and individual hydro meters for each unit—this home allows for hassle-free management and provides comfort for all residents. Additionally, a large detached garage offers ample space for vehicles, storage, or a workshop, catering to DIY enthusiasts. Located in a prime area with easy access to parks, shopping, dining, and excellent schools, this property not only meets the needs of multi-generational living but is also an excellent investment opportunity. Don’t miss this rare chance to secure a dream home that combines luxury, functionality, and potential—your ideal living and investment space awaits! (id:45725)
204 - 876 Bloor Street W
Toronto (Dovercourt-Wallace Emerson-Junction), Ontario
Location, Location, Location! Just a 2-minute walk to Ossington Station this is city living at its best. This stylish one-bedroom unit features modern, thoughtfully selected finishes, a spacious open-concept layout, and an oversized balcony perfect for morning coffee or evening wind-downs. Enjoy the convenience of en suite laundry, ample storage, and a bright, airy vibe with large windows letting in natural light. You're steps from some of the best restaurants, cafes, and shops along Bloor and Ossington. Whether you're commuting downtown or exploring the West End, this location checks every box. Covered parking is available for an additional $200/month. (id:45725)
A107 - 770 Whitlock Avenue
Milton (1026 - Cb Cobban), Ontario
Experience modern living in this brand new, never-lived-in 2-bedroom, 2-bathroom corner unit at Mile & Creek by Mattamy Homes. Featuring soaring 12-foot ceilings, floor-to-ceiling windows, and a private 690 sq ft terrace, this sun-filled suite offers the perfect blend of style and comfort. The open-concept layout includes a sleek kitchen with quartz countertops, stainless steel appliances, designer cabinetry, and a chic backsplash, complemented by elegant flooring and spa-inspired bathrooms.Enjoy premium amenities such as a concierge, fitness centre with yoga studio, co-working lounge, media room, pet spa, and a stunning three-storey Amenity Pavilion with a rooftop terrace. Ideally located near Milton GO, highways, top-rated schools, trails, parks, and shopping. Includes 1 parking spot and 1 locker. Ready for immediate move-in don't miss your chance to call this luxury condo home! (id:45725)
867 Jerseyville Road W
Hamilton, Ontario
As the Saying Goes, The Best Investment on Earth is Earth. This RARE, 4.45 ACRE Property Nestled in one of the Best & Sought After areas of Ancaster in Sulphur Springs Community right next to Beautiful Downtown Ancaster Village is truly Unique. The Property Offers Pristine Rural Living & Tranquility with Convenience on One of the Largest Land Parcels in the Area. Builders/Developers/Investors can have the Opportunity to Custom BUILD a Beautiful ESTATE HOME & Property or Rent Existing Home and Seek to DEVELOP ESTATE LOTS for the Future. Great Opportunity Considering Sale of Single Smaller Building Lots in Pristine Ancaster Neighbourhoods, this Property Truly Offers Great Value. Detached Home on the Property, Currently Rented, Features 3 Bedrooms, 1 Bath ++ Bonus Large 60x40 Garage/Workshop. The Neighbourhood & Property Offer Beautiful Mature Trees, Scenic Views, Trails + Convenience to Downtown Shopping, Easily Access Hwy 403 & other Major Highways, Top Rated Schools, Rec Centres, Boutique & Large Shops, Restaurants & More. Great Upscale Community with newly built Multi-million dollar home estates In the area, Ideal Large Lot Offers Great Possibilities & Investment Opportunity. (id:45725)
10 - 100 Beddoe Drive
Hamilton (Chedoke Park), Ontario
This inviting townhome in the highly desirable Fairways of Chedoke offers the perfect combination of comfort and convenience. Enjoy serene views of lush greenery and the Chedoke Golf Course right from your backyard. Room for Rent a cozy room with the added convenience of 1 parking spot. This room comes with an exclusive 4-piece bathroom for your privacy and comfort. Rent includes all utilities !!!! (id:45725)
1215 - 20 Edgecliffe Golfway
Toronto (Flemingdon Park), Ontario
Incredible View of River & Golf Course with the Convenience of a 15 minute drive to Downtown Toronto!! This Spacious Suite has been Updated with a New Kitchen and Chic Bath. Aprx 900 sf! 2 Bedrooms one with a Walk-in Closet. Reasonable Maintenance Fees include Everything but the Taxes. Take a Close Look at this one, because you CAN afford to buy in Toronto!! Very Close to the New LRT on Eglinton slated to open this year. 1 car Parking plus a Locker. Enjoy big box stores to the East or Restaurants and top tier shopping at Don Mills Shops to the West also Close to the Loblaws Superstore. (id:45725)
1543 Hilson Heights
Milton, Ontario
Welcome to modern living in this beautifully designed 3-bedroom, 2.5-bath freehold townhouse, perfect for first-time buyers and young professionals. This approx. 1500 sq ft unit offers a bright, open-concept layout with 9’ ceilings, large windows, and stylish modern finishes throughout. The second level is the heart of the home—featuring a sleek kitchen with stainless steel appliances, granite countertops, and a convenient breakfast bar, seamlessly flowing into a spacious living and dining area. Sliding doors lead to a large covered balcony, perfect for morning coffee, evening drinks, or using the BBQ. Upstairs, the primary suite offers a private retreat with a walk-in closet and a 3-piece ensuite, and private terrace. Two additional bedrooms are ideal for guests, a home office, or a growing family. The main level includes laundry, inside access to the single-car garage, and an unfinished basement that is perfect for storage. Situated in a quiet, friendly neighbourhood, you're just steps from parks, scenic trails, greenspace, top-rated schools, and everyday essentials. Plus, enjoy easy access to highways, transit, and shopping. With Tarion warranty coverage, this move-in-ready home checks every box. (id:45725)
919 - 576 Front Street
Toronto (Bay Street Corridor), Ontario
Welcome to award winning Minto Westside. This 1 bedroom condo unit has an Amazing location, steps from Farmboy grocery store and TTC! All the essential amenities, gym, party room, guest rooms, heated outdoor pool, large bbq patio. (id:45725)
72 Starhill Crescent
Brampton (Sandringham-Wellington North), Ontario
Clean Bright Legal Basement Apartment with 2 B/Rooms W/ Separate Entrance (Private For Tenant) New Made To Code, Newly Renovated W/ Ensuite Laundry, Open Concept Kitchen, Lots Of Storage space, Quiet, Safe Neighborhood, Quiet Landlord. Pet Free, Smoke Free. Area is with High Ranking Schools, Parks, Brampton Civic Hospital, Shops & Public Transit. (id:45725)
2558 Bromus Path
Oshawa (Windfields), Ontario
Beautiful Oversized (1929 Sqft) Town-Home Located In Sought After Windfields Community With 4 Very Spacious Bedrooms, Spacious Dining/Living, Full Kitchen, Two Full Baths and a Powder Room, 2nd Floor Laundry. $$$ Spent On Upgrades (California Shutters, Laminate Floor On Lower & Main Floors, Pot-Lights Throughout, Freshly Painted, Ready To Move In. Close To Ontario Tech Uni, Durham College, Costco, Multiple New Plaza's Within a 2-Min Walk. (id:45725)
7128 Silver Creek Circle
London South (South V), Ontario
Elegant 6-Bedroom, 6-Bathroom Executive Home in Talbot VillageDiscover luxury living at 7128 Silver Creek Circle, a beautifully designed estate in one of Londons most sought-after neighborhoods. This spacious home features six generously sized bedrooms, including three with private ensuites, and six modern bathrooms with high-end finishes. The gourmet kitchen is equipped with stainless steel appliances, quartz countertops, and ample cabinetry, perfect for any home chef. An inviting gas fireplace adds warmth to the expansive living area, while additional features such as a home theatre, gym, and bar make this home ideal for both relaxation and entertaining.Located in a prestigious and family-friendly community, this home is just minutes from top-rated schools, shopping centers, parks, and major highways. The attached garage and private driveway provide secure parking for multiple vehicles. Enjoy stunning east-facing views from the private covered deck and walkout basement, with the added privacy of backing onto green space and a creek. The property will soon be fully fenced for additional security and comfort.For more details on this exceptional home and the Talbot Village community, reach out today! (id:45725)
12 Clear Spring Avenue
Georgina (Keswick South), Ontario
Step into this charming 4-bedroom, 3-bathroom home in the heart of Simcoe Landing. With a premium lot and 2,482 sq. ft. of beautifully designed space, this home is a perfect blend of style and comfort. From the spacious bedrooms to the functional unfinished basement, with oversized windows, offering natural light and endless possibilities, this home has it all. Here are 5 things you will love: 1. The spacious eat-in kitchen with a breakfast bar, top of the line stainless steel appliances, and oversized walkout to the deck, perfect for your morning coffee. 2. The living room, with its hardwood floors, gas fireplace, and picture window, creates a cozy ambiance. 3. Enjoy elegant dining encased by coffered ceilings and built-in shelves. 4. The primary bedroom is a true retreat with a 5-piece ensuite, wainscoting, and walk-in closet. 5. A beautifully designed mudroom with built in shelving and custom dog wash station with enhanced finishes for your furry friends. With nearby parks, trails, beautiful Lake Simcoe and quick access to Hwy 404, shopping and newly built MURC community centre, this home is not just a place to live; its a lifestyle waiting to be embraced. Welcome home! **EXTRAS** Stunning Turn Key Home! Oversized Backyard, Large Above Grade Windows in Basement, Huge Front Hall Walk-In Closet, and Much Much More! (id:45725)
12 Sorrel Court
Toronto (Bayview Village), Ontario
***Fantastic Four Level Sidesplit In Prime Bayview Village Location*** Surrounded by multi-million luxy homes. 5 Generously Sized Bedrooms, 4 Bathrooms & Hardwood Floors Thru-out. Designed For Both Comfort & Style, This Bright & Spacious Home Boasts Terrific Flow Perfect For Entertaining. A Bonus Kitchen Extension & Renovation Adds Even More Functionality Together With Granite Countertops, Stainless Steel Appliances & A Huge Kitchen Island, Complete With A Walkout To A New Two-Tiered Deck Overlooking A Very Private 60 x 125 Ft Fully Fenced & Landscaped Yard Serviced By Irrigation. With The Warmth Of 2 Fireplaces (Wood Burning) This Home Exudes Character And Is Full Of Charm. A Finished Basement, Ample Storage & Built Ins Galore. This Executive Family Size Home Will Not Last!!! (id:45725)
8 Jenner Drive
Brantford, Ontario
Must-See Home Priced to Sell! This stunning 5-bedroom, 4-bathroom detached home, just 2years New, is perfect for families and professionals. Boasting a thoughtfully designed layout, the home offers spacious living areas filled with natural light. The open-concept main floor features soaring 9 ceilings and exquisite finishes throughout, crafted by a renowned builder. Conveniently located just off Highway 403 in Paris, Ontario, this home provides easy access for commuters while maintaining a peaceful, family-friendly atmosphere. Close to plazas, shopping centers, schools, and public transit, with even more amenities coming as the area continues to grow. Don't miss this incredible opportunity! (id:45725)
1041 Plains View Avenue
Burlington, Ontario
Ready to upgrade your lifestyle? Welcome to West Aldershot, where charm meets modern convenience in one of Burlington’s most sought-after pockets. Perfect for young professionals or first-time buyers looking to put down roots, this stylish detached home offers 1,627 sq ft of finished living space on a spacious 40’ x 120’ pool-sized lot—plenty of room for future plans. Step into serious curb appeal with a warm wood front porch, solid cherry door, and parking for 5 (yes, 5!) cars, plus a detached garage. Inside, you’ll love the bright and cozy living room, complete with a fireplace and smart remote blinds. The designer kitchen is a total showstopper—quartz counters, white cabinetry, gas range, farmhouse sink, and stainless steel appliances. It’s made for cooking and entertaining. The main floor features a sleek renovated 4-piece bath (heated floors = major bonus), plus a flexible room that works as a bedroom, gym, or office. Upstairs? A dreamy primary retreat with 4 skylights, hardwood floors, an electric fireplace, and a private 3-piece ensuite with heated floors. Need extra space? The finished basement has a third bedroom and office, perfect for guests or working from home. Step outside into a private backyard oasis with a hot tub, composite decking, patio space, and tons of green space for your pup or summer hangouts. Walkable to Royal Botanical Gardens, trails, parks, and the lake. Minutes to GO Station, shops, restaurants, and the highway for easy commuting. Big-ticket updates include: roof (2021), skylights (2020), spray foam insulation, hot tub pump (2024), and more smart-home features like remote-controlled fireplaces and blinds. If you’ve been looking for that perfect mix of style, comfort, and location—this is it. Come see why Aldershot is Burlington’s best-kept secret. (id:45725)
211 - 1 Scott Street
Toronto (Waterfront Communities), Ontario
Discover this stunning, fully furnished designer loft at London on the Esplanade, a true masterpiece created by the renowned Andrea Kantelberg. This one-of-a-kind, two-storey loft has been thoughtfully redesigned with a focus on health and well-being, utilizing only pure, chemical-free materials throughout. The main level is highlighted by striking 18-foot floor-to-ceiling windows, flooding the space with natural light. The gourmet kitchen boasts integrated European appliances, sleek Caesarstone countertops, and an impressive 8-foot island, making it an ideal space for entertaining. On the upper level, the spacious primary suite offers a luxurious marble ensuite, complete with a rain shower and a soaking tub, providing a serene escape. Perfectly located just steps from St. Lawrence Market, Union Station, and the Financial District, this loft offers unmatched convenience. The building features top-tier amenities, including a fitness center, pool, theatre, library and more. This fully furnished loft is a rare gem, designed for the discerning professional seeking elegance and comfort. Step into a world of refined sophistication with this custom-designed loft, where every detail has been meticulously crafted. Experience its grand layout and serene master retreat in person to truly appreciate its beauty and craftsmanship. (id:45725)
1252 Limberlost Road
London North (North I), Ontario
Multi-Level Townhome in Northwest London Location Welcome to this spacious multi-level townhome condo, ideally located in Northwest London! Offering approximately 1,100 sq. ft. of finished living space, this home provides plenty of room and potential for those looking to add their own personal touch. Step into the bright living room with soaring 12-foot ceilings, creating an open and airy feel. From here, enjoy direct access to a private, fenced backyard perfect for relaxing or letting pets roam. On the second level, the functional kitchen features plenty of cabinet space and large windows that bring in natural light. The adjoining dining area offers a comfortable space for meals, and a convenient 2-piece powder room completes this level. The third floor includes three well-sized bedrooms and a 4-piece bathroom, making it a great setup for families, roommates, or a home office. The unfinished basement provides ample storage space and houses the laundry area, offering flexibility for future updates. A single-car garage adds extra convenience, whether for parking or additional storage. Location is everything, and this townhome is just a short walk to Sherwood Forest Mall, the Aquatic Centre, Sir Frederick Banting Secondary School, scenic biking and walking trails, and London Transit bus routes. This is a fantastic opportunity for first-time home buyers or investors looking to get into a sought-after neighbourhood at an affordable price. Don't miss your chance, schedule a viewing today! (id:45725)
761 Lynden Road
Ancaster, Ontario
Lynden 10 + acre hobby farm suits a country life family with close proximity to Ancaster, St George and Lynden for schools, shopping etc. This ideallic property offer fenced pastures and open hay field. This brick ranch features a walk out lower level making all rooms above ground with big windows and lots of natural light. Kitchen was redone in 2016 with custom cabinetry, island, stainless steel appliances, gas stove, pot lights and big eating area. Front living room faces west and offers a view of the private cedar enclosed front lawn. Two bedrooms on main floor. ( the primary bedroom was two bedrooms at one time and could be returned to the orignal). stairs down to very spacious family room with a movie watching area, a sitting area with a gas fireplace to enjoy , both open to a bright big sunroom. all with easy care netural tile floring. A three piece bath is off the hall, laundry , third bedroom and an office. Walk ot to ground level. Barn is 35 x 58' and contains a good workshop in one side and a barn area with two box stalls in the second half. upper loft for hay and storage. 3 fenced pastures. Hay field. 3 chicken coops. pig pen. livestock shute. sand arena.50' round pen. run in for horses 26 x 20'. bell high speed. gas barbeque and dryer, new windows and patio door downstairs, central vac 2022. new gutters and soffits 2021. New breaker panel 2016. deck 2016. 11 x 29'. Natural gas furnace , air conditioning and fireplace 2011. New fencing 2017. new septic bed and cap 2019. well cleaned and new cap 2012. Cistern under sunroom 4500 gallons. fruit trees. hay field reseeded 2021. Approx 5 acres. great location, great property! (id:45725)
308 Caboto Trail
Markham (Village Green-South Unionville), Ontario
Immaculately Well-Maintained Semi-Detached House With 4 Bed 3 Bath In High Demand Green-South Unionville. Original Owner. Above Grade 2,164 SqFt Home Located In Demand Area Of Markham. The Home Welcomes You Through A Double-Door Entrance To A Spacious Foyer Leading To 9-Ft Ceilings, Two Mirror Closets In The Entrance. Hardwood Flooring On Main Floor And New Engineer Wood Flooring On 2nd Floor. Newly fresh Wall Painting. The Spacious Layout Includes A Separate Family Room With A Cozy Fireplace, A Guest Seating Room, And A Dining Nook Perfect For Family Gatherings. The Newly Custom Renovated Kitchen (2024) With Fridge (2024), New Dishwasher (2025) And New Range (2025) Ideal For Meal Preparation. Newer Furnace (2020) And Heat Pump (2023). Located Steps From Top-Rated Schools, York University, Daycare, Parks, GO Train, Transit, Hwy407, Shopping, Restaurants, Banks, Medical Clinic And More. The Convenience Can't Be Beat. This Home Is Perfect For Any Family Looking For Comfort And Style. Don't Miss Out On The Opportunity To Make This House Your Dream Home! A Must See!! (id:45725)
99 1st Avenue S
Arran-Elderslie, Ontario
This is a fantastic opportunity for someone looking to invest in a commercial property in Downtown Chesley! This Historic brick building has both commercial & residential spaces with multiple options. Run your own business & live in one of the 2 upper apartments, convert the space or enjoy the benefits of leasing three steady revenue streams. The main floor restaurant is clear for a new Tenant, with ideal space for a restaurant, cafe, or retail business. Seating area with booths and dining counter, Hot Table and cold display case, ideal for take-out or dine-in options. Fully equipped with a walk-in cooler, fire suppression system, gas stove, double ovens, freezer, and prep area. Office, Basement storage space and convenient back access for deliveries. Electric Furnace Forced air, 200 amp service. Two occupied apartments upstairs with steady stream of rental income. One 2 bedroom and one 1 bedroom, each with their own laundry. Baseboard Heating, separate hydro meters and Hot water tanks upgraded in 2019. Water billed separately and currently paid by the landlord. Chesley is a busy town with plenty of opportunities, and its a short drive Owen Sound, surrounding towns and Lake Huron. This property provides a great balance of commercial potential and residential income, all in a welcoming community near major employment opportunities. If someone is looking to take the leap into owning a business or looking for a property with existing tenants, this could be a perfect fit. High cap rate potential of over 10% with restaurant leased. (id:45725)
Unit 1 - 2468 Eglinton Avenue W
Toronto (Beechborough-Greenbrook), Ontario
This prime main street commercial unit is available for occupancy starting May 1st. Ideal for medical practices, office use, or a variety of retail businesses. This end unit offers excellent street exposure, and windows spanning the entire front and partially along the side, filling the space with lots of natural light. The property features convenient onsite and street parking, offering easy access for customers, patients, and visitors. Located between Keele Street and Caledonia Road, just steps from the new Eglinton LRT, this unit is well-suited for anyone seeking high visibility in a prime location. Take advantage of flexible lease terms that cater to your needs - whether you're looking for a short-term or longer-term commitment. (id:45725)
2107 - 5168 Yonge Street
Toronto (Willowdale West), Ontario
Freshly Painted/Professionally Cleaned Luxury 1 Bedroom + Den(Den Can Be Used As 2nd Bdr) In The Fabulous Menkes Condo. Bright & Spacious, Open Concept With Spectacular North View. Direct Access To North York Subway, Shopping Centre, Library, Theatre And So Much More. 24 Hour Concierge ,GYM, Swimming Pool, Meeting Room. (id:45725)
996 Redditt Rd
Kenora, Ontario
Nestled in the countryside, this spacious 5-bedroom, 3-bathroom home/hobby farm offers the perfect escape for those craving space, privacy, and a deep connection with nature. Set on a vast 24-acre property with serene water frontage on Rice Lake, this retreat offers stunning lake views and peaceful waters for fishing, kayaking, and quiet reflection. Just 15 minutes from downtown Kenora, it seamlessly combines tranquility and convenience. The primary dwelling features 1,453 sq. ft. on the main level, with a total of 2,906 sq. ft. of living space, providing ample room for comfort and relaxation. The estate includes a secondary dwelling, complete with its own well and septic, as well as a barn, heated workshop, BBQ area and ample decking. The property was once a thriving hobby farm and is still home to goats, with acres of fields ready for horses, cattle, or even a small-scale chicken setup. The home's thoughtful design features 9-foot ceilings in the basement, which can easily be converted into a separate suite for guests, rentals, or multigenerational living. The sprawling acreage is perfect for those with an adventurous spirit ideal for farming, outdoor activities, or simply enjoying the peace and quiet. Whether you're dreaming of a rural lifestyle with animals or simply seeking a peaceful escape with room to grow, this property offers endless possibilities. (id:45725)
174 Lakeshore Road E
Oakville (1013 - Oo Old Oakville), Ontario
Center ice Downtown Oakville! Lakeshore has lot's of foot traffic with prime exposure to a multitude of high-end retail stores. Neighbouring Tribeca Coffee Co. Fantastic building for a multitude of retail uses. Interior has exposed brick, track lighting, one washroom and partial basement for storage. (id:45725)
1224 Bonin Crescent
Milton (1027 - Cl Clarke), Ontario
Your Dream Family Retreat Awaits! Step into this Beautifully Upgraded, Detached Home Backing onto Lush Green Space, its the Ideal Family Sanctuary Youve Been Searching For! With 4 Spacious Bedrooms + a Den & 2.5 Bathrooms! This Home Boasts over 2,400 square feet Designed for Both Comfort and Style! Upon Entry, Youre Welcomed into a Bright, Open-Concept Main Floor that Flows Seamlessly from the Cozy Living Room to a Dining Area Perfect for Family Meals! Newly Installed Modern Pot Lights Illuminate Each Room, Enhancing the Homes Inviting Ambiance! The Freshly Painted Neutral Tones Throughout Add a Modern, Calming Atmosphere, and the Recent Hardwood Flooring on the Second Level Adds Both Warmth and Elegance! The Heart of the Home is the Spacious, Functional Kitchen, Equipped with Ample Counter Space, Abundant Cabinetry, and a Pantry for Easy Organization! A Large, Bright Dining Area Next to the Kitchen Overlooks the Serene Backyard, Ideal for Both Family Gatherings and Quiet Mornings! Upstairs, Four Generously-Sized Bedrooms Offer Each Family Member a Private Retreat! The Primary Bedroom, Overlooking Green Space, Includes a Walk-In Closet and an Ensuite Bathroom, Providing a Perfect Escape! The Versatile Den on the 2nd Level Offers Flexibility as a Home Office, Guest Space, or Playroom! Outside, the Backyard Opens onto Tranquil Green Space, Creating a Peaceful, Private Oasis! With a Majestic Stone Patio Where Hosting Barbecues, Watching the Kids Play, or Enjoying Your Morning Coffee, this Backyard Invites Relaxation!Located in a Top-Tier Neighborhood Close to Schools, Parks, Downtown and Amenities, this Home Offers the Perfect Blend of Convenience and Community! Dont Miss Your Chance to Experience the Lifestyle this Family Haven Offers! This Home Blends Nature with City Convenience! Walk to Top Schools, Parks & Rec Centre - A Perfect Spot for Families Seeking a Vibrant, Active Lifestyle in a Peaceful Setting! (id:45725)
551 Bay Street
Midland, Ontario
This is your chance to own a well established convenience store along with the building it's housed in. All located in the heart of downtown Midland. Operating successfully for nearly three decades, this business has been meticulously maintained, offering a clean and organized space. Buyers can see exactly what theyre getting, with no surprises. The building, constructed of durable concrete block and plaster, features a spacious, open floor plan, providing flexibility for various uses. With excellent frontage on Bay Street, you'll benefit from high visibility in a bustling area across from Midlands scenic harbourfront on Georgian Bay. The location at the base of downtown sees substantial foot traffic, enhanced by a beloved coffee shop and popular cannabis store across the street. Beyond the great location, the back areas of the building are a mentionable highlight, featuring an unobstructed floor plan and a 12' bay door for interior loading or parking. This versatile space opens up opportunities for additional business ventures or enhanced storage and operations. This is a turnkey opportunity in a thriving community with potential for the business to grow. Seller is willing to negotiate the sale of the business into the purchase price. (id:45725)
7148 Garner Road
Niagara Falls (219 - Forestview), Ontario
Fantastic bright & airy, fully furnished bungalow in a sought after Niagara Falls Location for lease! This 3+3 bedroom home offers a large private fully fenced yard, cozy gas fireplace in the main living area and an open concept kitchen with tons of storage complete with an island. The finished lower level features a spacious rec-room, full bathroom and a lot of natural light. This home has it all. Utilities are extra. (id:45725)
