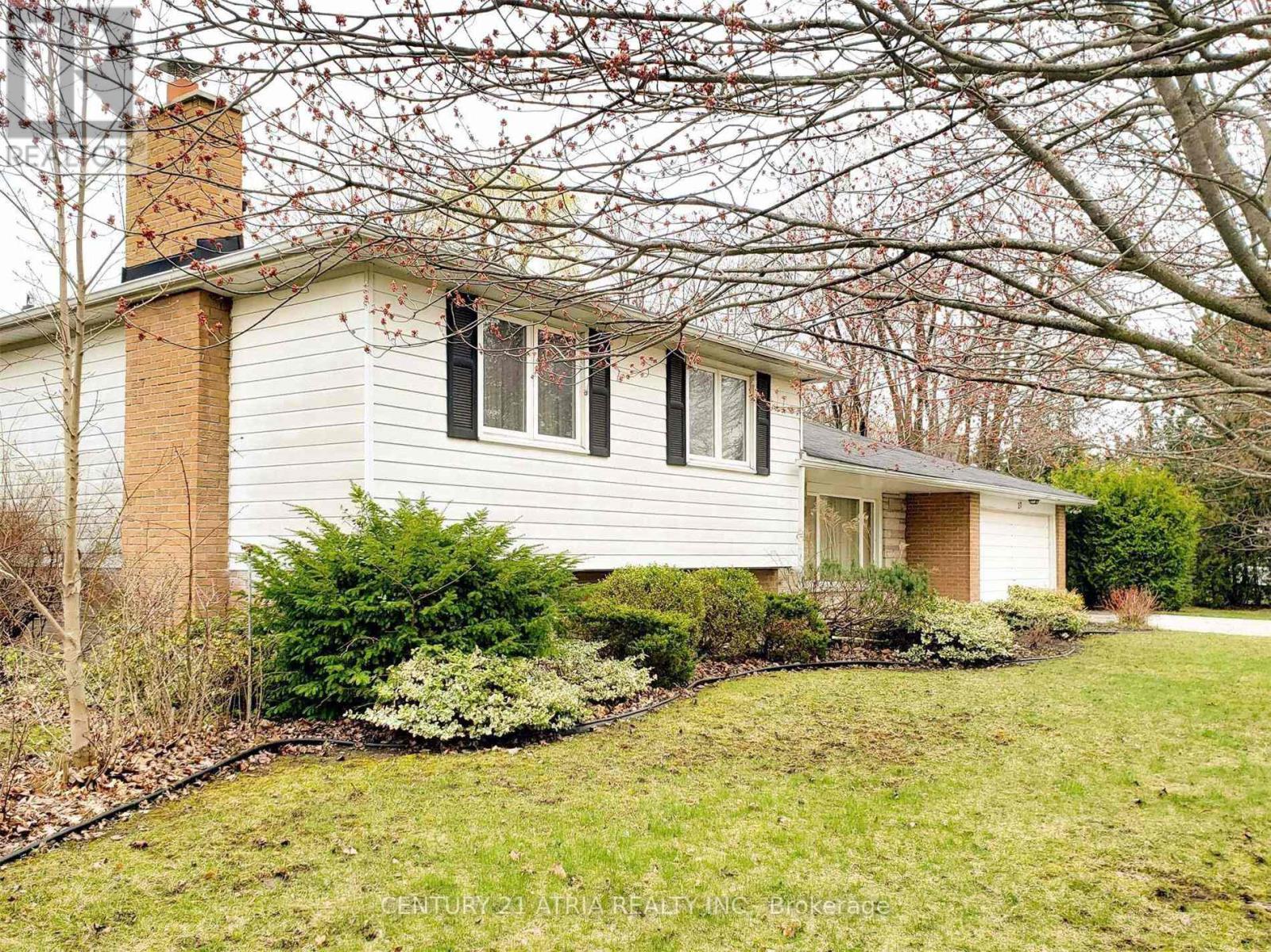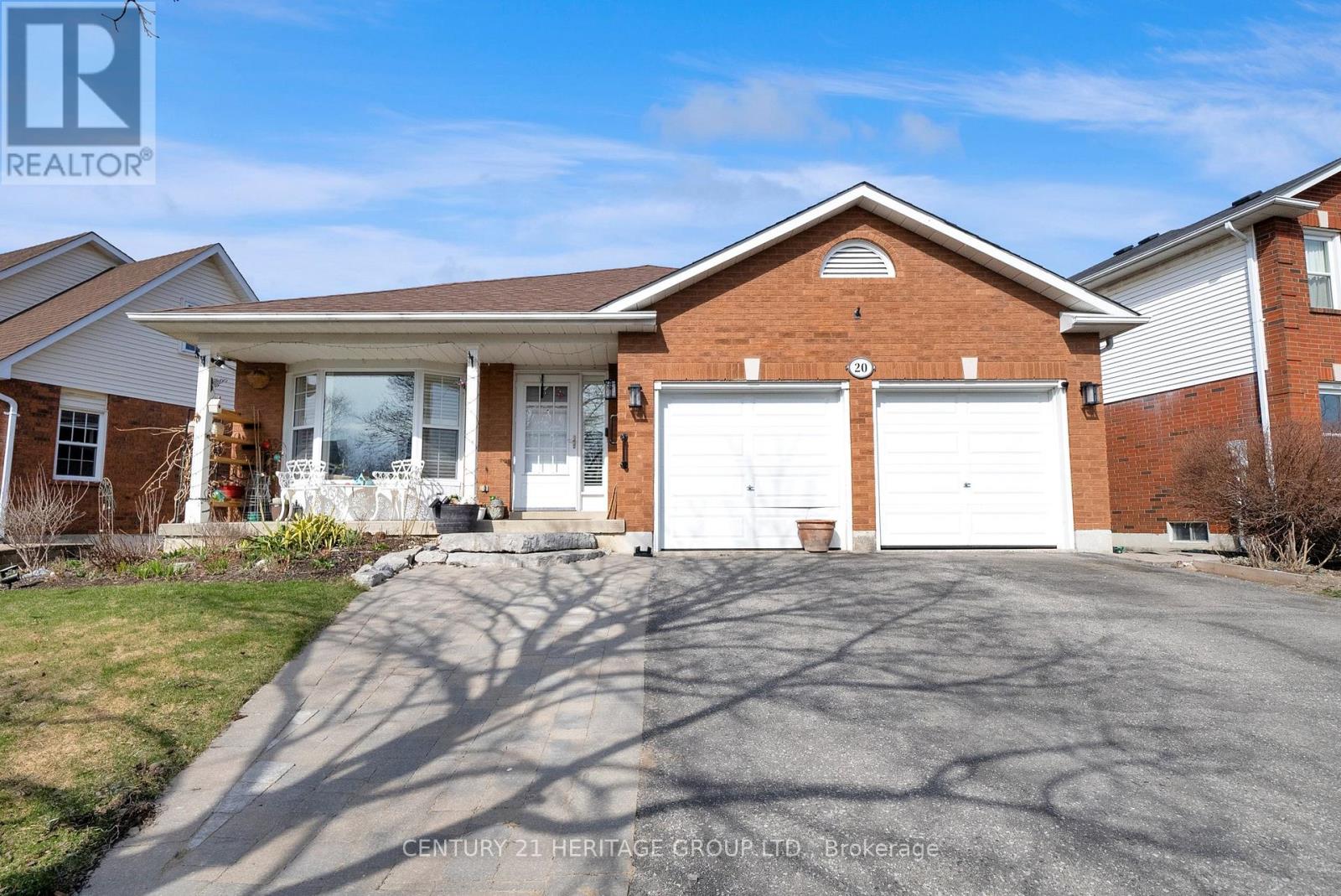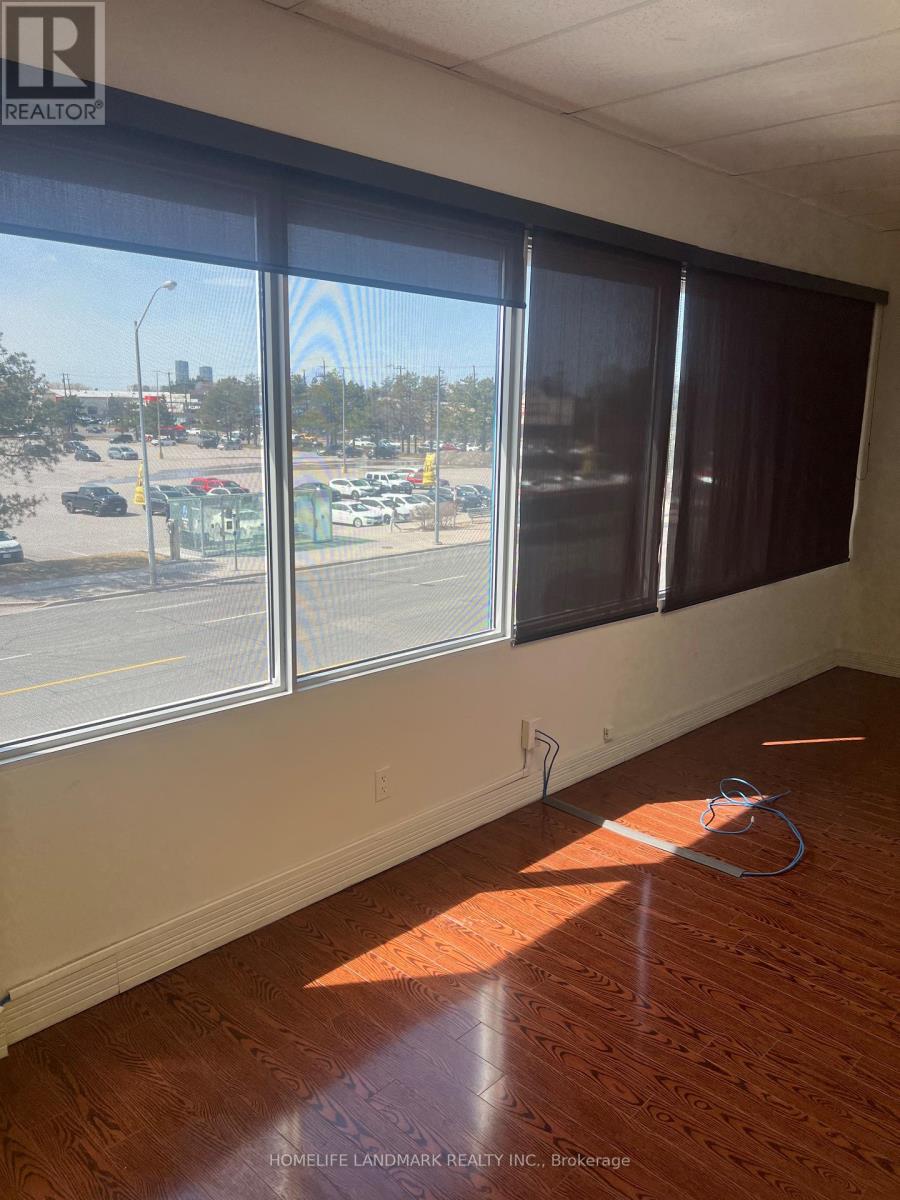27 Fonthill Boulevard
Markham (Unionville), Ontario
Newly Renovated 3-Level Side Split In Prime Area Of Unionville, Just Steps From The Charming Main Street Village. Newly Renovated Bathrooms, Bsmt Kitchen, S/S Appliances, Hardwood Flooring, Pot Lights, Granite Counters, Double Car Garage, Private Over-Sized Driveway, Wood Burning Fireplace. Lot Surrounded By Beautiful Trees. Highly Sought After Area For Families With Many Top 5% Schools, Restaurants, Boutiques, Parks, Library, Public & Go Transit Near By. (id:45725)
1743 Emberton Way
Innisfil (Alcona), Ontario
Nestled on a magnificent 49' x 126' walkout lot with greenspace on the property, this magnificent Zancor Home combines luxury and functionality flawlessly. Begin your day with coffee on the welcoming covered front porch and relax in the evening with sunset cocktails on your own private deck.The main floor boasts beautiful hardwood floors and pot lights throughout, as well as an open concept layout with high ceilings and large windows. Upstairs, four spacious bedrooms await, including a master suite with vaulted ceiling, his-and-hers walk-in closets, and a spa-like 5-piece ensuite. Bedrooms 2 and 3 share a well-appointed four-piece ensuite. Convenient second-floor laundry simplifies daily chores.The lower level offers a bright, untouched walkout basement that opens to a fully fenced backyard, ready to be transformed into additional living space.Your dream home awaits your arrival! (id:45725)
37 Mantle Avenue
Whitchurch-Stouffville (Stouffville), Ontario
Welcome to 37 Mantle Avenue, A Home That Truly Checks All the Boxes! Situated in the heart of the sought-after Byers Pond community in Stouffville, this beautifully maintained detached home is perfect whether you're upsizing, downsizing, or investing in one of the GTAs fastest-growing neighborhoods. Offering 1660 sq ft plus a professionally finished basement, this home features a fantastic layout filled with stylish and thoughtful upgrades throughout.Step inside and be impressed by the 9-foot smooth ceilings, LED pot lights and upgraded light fixtures that set a sophisticated tone. The cozy family room is perfect for relaxing evenings with its gas fireplace, while the newer stainless steel appliances make the kitchen shine alongside quartz countertops throughout.Upstairs, you'll find three spacious bedrooms and two recently renovated bathrooms, including a primary suite with a walk-in closet and a stunning 5-piece ensuite complete with a soaker tub, dual vanity, and rainfall shower.The finished basement adds major value with commercial-grade vinyl flooring, a newly installed 3-piece bathroom, and a separate 4th bedroom perfect for guests, in-laws, or a home office. Outside, enjoy interlocking stonework in both the front and backyards, a large wrap-around veranda, new garage and front doors, and parking for 3 cars including an oversized garage with room for extra shelving or storage.** Pool Sized Lot **All of this in a family-friendly neighborhood close to St. Brendan and Barbara Reid Public Schools, the Leisure Centre, Memorial Park, Stouffville GO, YRT, Highways 404/407, and countless shopping and dining options. (id:45725)
2982 Seagrass Street
Pickering, Ontario
ABSOLUTELY BRAND NEW Semi-Detached 2-Storey Home Located In Family-Oriented Neighborhood In Greenwood, Pickering. This Stunning Home with 4 Bedrooms+3 bathrooms, Hardwood Floor Throughout the house, Main Floor with 9 feet ceilings, An Open-Concept Kitchen with Quartz Countertops and stainless-steel appliances. Main Floor has A Spacious Great Room Combined With The Dining Room. Close to To All Amenities, Schools, Go Station, Costco, Groceries, Hwy 401,407, Park, Hospital, Shopping, Banks etc. (id:45725)
20 Orchard Park Drive
Clarington (Bowmanville), Ontario
Welcome Home! This 4 bedroom 4 washroom detached backsplit is located in one of Bowmanville's most desirable neighbourhoods. This bright & beautifully maintained home offers the perfect balance of space, comfort &flexibility .With three separate living areas, there's plenty of room to host, unwind, or accommodate extended family - all under one roof. Oversized windows throughout - even on the lower level - flood the home with natural light, creating a warm & inviting atmosphere on every floor. The primary bedroom features a private ensuite with heated floors, adding a touch of luxury to your everyday routine. Downstairs, the finished basement adds flexibility & storage, while the backyard patio is a perfect extension of the home - ideal for summer barbecues, morning coffee, or evenings under the stars. This is a home you'll grow into & grow with, set in a community that has everything you need. Close to schools, park and trail systems, shopping, dining, and more - this location truly has it all! (id:45725)
6365 Yonge Street
Toronto (Newtonbrook East), Ontario
Location! Location! Location! One block south of steels. Second floor office space facing Yonge Street. Suite for professional uses. Size from 280 to 900 sq ft. (id:45725)
Th9 - 175 Pears Avenue
Toronto (Annex), Ontario
Discover Upscale Living In This Bright And Spacious 2-Bedroom, 2-Bathroom END UNIT Townhome With Parking. Tons Of Natural Light Flowing In From 2 Exposures! Perfectly Situated In One Of Toronto's Most Prestigious Enclaves. Located At AYC Condos, This Modern Residence Boasts Direct Street Access And A Thoughtfully Designed Open-Concept Main Level With A Large Balcony. The Gourmet Kitchen Is A Chef's Dream, Equipped With High-End Built-In Appliances, And Complemented By Premium Hardwood Floors That Flow Throughout. The Living And Dining Area Offers Ample Room For Entertaining, With Direct Access To the Private Balcony. The Main Level Also Features A Stylish Powder Room. The Second Level Offers Two Generously Sized Sun-Filled Bedrooms, Both With Ample Closet Space, Including A Large Walk-In Closet In The Primary. The Luxurious Bathroom Features Elegant Finishes, Including Heated Floors. Convenient Second Floor Laundry. Over $50,000 Spent On Upgrades Throughout! Ideally Positioned Within Walking Distance To The Exclusive Yorkville And Annex Neighbourhoods, You're Just Steps Away From Toronto's Trendiest Restaurants, Boutique Shops, And Cafes. Enjoy Easy Access To The Ttc, University Of Toronto, George Brown College, Parks, And Much More. Experience The Pinnacle Of City Living In This Stunning Townhome. Your Urban Oasis Awaits! Unlimited Internet Included In Maintenance Fees. **EXTRAS** Parking Included. Access To All Building Amenities You Can Dream Of: Rooftop Terrace, Gym/Fitness Facilities, Dog Wash Station, Party Room, 24-Hr Concierge/Security, Landscaping & Snow Removal, Visitor Parking. (id:45725)
208 - 170 Chiltern Hill Road
Toronto (Humewood-Cedarvale), Ontario
Highly coveted Upper Forrest Hill boutique condo offers a beautifully renovated 1 bed +1 bath unit with parking! Bright & spacious open concept floor plan with chef & bakery inspired kitchen boasting stunning quartz countertops, backsplash & oversized Calacatta waterfall island offering additional counter space, storage & seating, Hotel inspired bath w/ Herringbone marble shower floor & waterfall vanity. Floor-to-ceiling windows and 9' ft ceilings. Excellent amenities include private dining room with catering kitchen, terrace, party room, exercise room with yoga studio, furnished guest suite & lobby with concierge. Close proximity to great schools, shopping, dining, public transit & major highway access. Minutes' walk from Eglinton West Station & steps to Eglinton LRT. Heat, Water, Parking, Internet & Cable included (id:45725)
623 - 39 Brant Street
Toronto (Waterfront Communities), Ontario
Step into this stylish and thoughtfully designed junior 1-bedroom suite , offering a seamless blend of industrial charm and contemporary finishes. Featuring soaring 9-foot exposed concrete ceilings, expansive floor-to-ceiling windows, hardwood flooring throughout, this unit delivers a modern and vibrant living experience.The sleek, open-concept kitchen boasts stainless steel appliances, a gas cooktop, stone countertops, and a stylish tile backsplash perfect for entertaining or enjoying a quiet evening in. The spa-inspired bathroom includes a deep soaker tub .Located in one of Toronto most sought-after neighbourhoods, steps away from the best of King West award-winning restaurants, boutique shops, nightlife, transit, and green space. The Brant Park building offers premium amenities, including a fully equipped gym, concierge service, party room, guest suites, and BBQ area.Perfect for professionals, first-time buyers, or savvy investors to enjoy downtown Toronto living at its most sophisticated. (id:45725)
2490 Appalachain Drive
Oakville, Ontario
Nestled in highly desirable Westmount, this fabulous fully updated 3-bedroom freehold townhome is perfect for first-time buyers or a young family! The bright, open-concept living space boasts hardwood flooring throughout, pot lighting, and a solid oak staircase. The beautifully renovated white kitchen features quartz countertops, stainless steel appliances, a stylish backsplash, and a convenient pantry. Enjoy seamless indoor-outdoor living with a walkout to your private backyard and patio, an ideal space for relaxing or entertaining! Upstairs, the spacious primary bedroom offers a walk-in closet and ensuite privileges, while two additional well-sized bedrooms and a beautifully renovated 4-piece bathroom complete the level. The basement, with a 3-piece rough-in, is ready for your personal touch! This home is located in one of Oakville's best school districts, within walking distance to two elementary schools and a high school. Just minutes from parks, trails, major highways, the Bronte GO Station, and Oakville Trafalgar Memorial Hospital, this is a prime location with everything at your fingertips. This Gem is Move-in ready, packed with upgrades and in an unbeatable location don't miss this one! (id:45725)
74 Heming Trail
Ancaster, Ontario
Available for June 1st, This delightful 1,800 sqft semi-detached home features a large kitchen complete with a breakfast bar, dining area, and granite countertops. Enjoy the convenience of hardwood flooring throughout, a spacious laundry room, and proximity to top-rated schools and recreational parks. Just minutes away from Highway 403, and close to essential shopping at Costco and Home Depot, plus entertainment at local theaters and restaurants. This superb location is ideal for families, within walking distance to elementary schools and community parks, Landlord looking for a reliable tenant for a minimum one-year lease. The landlord requires a completed rental application, a full Equifax credit report, proof of income, and references. The tenant will be responsible for all utilities. Ideal for AAA tenants looking for a quality home in a fantastic area! (id:45725)
4037 Stadelbauer Drive
Beamsville, Ontario
This meticulous Losani-built family home, featuring 4 bedrooms and 4 bathrooms, is situated in the Beamsville Bench area, nestled within Niagara’s Fruit; Wine belt. The property is conveniently located just minutes away from parks, schools, tennis courts, shopping, dining, medical facilities, wineries, and the QEW. With over 3,000 square feet of finished living space and numerous upgrades throughout, this home truly has it all. Upon entering, a spacious foyer with oversized closet leads to a bright and open main level, with pot lights and a combination of plank hardwood and tile flooring. The inviting living room, complete with an accent wall and built-in electric fireplace, includes a concealed area for electronics and seamlessly connects to the stunning eat-in kitchen. This kitchen boasts quartz countertops, large island, stone backsplash, custom-built bench, and sliding doors that open to a deck and a fully fenced, low- maintenance yard. Convenient main floor laundry room, powder room, and access to the attached double garage featuring epoxy flooring. A beautifully crafted wood staircase leads to the upper level with spacious primary bedroom suite, walk-in closet and luxurious 5-piece ensuite, along with three additional bedrooms and another full bathroom. The fully finished lower level with large windows, includes pot lights, an oversized 3-piece bathroom and a large recreation room equipped with a wet bar. Shows 10+! (id:45725)











